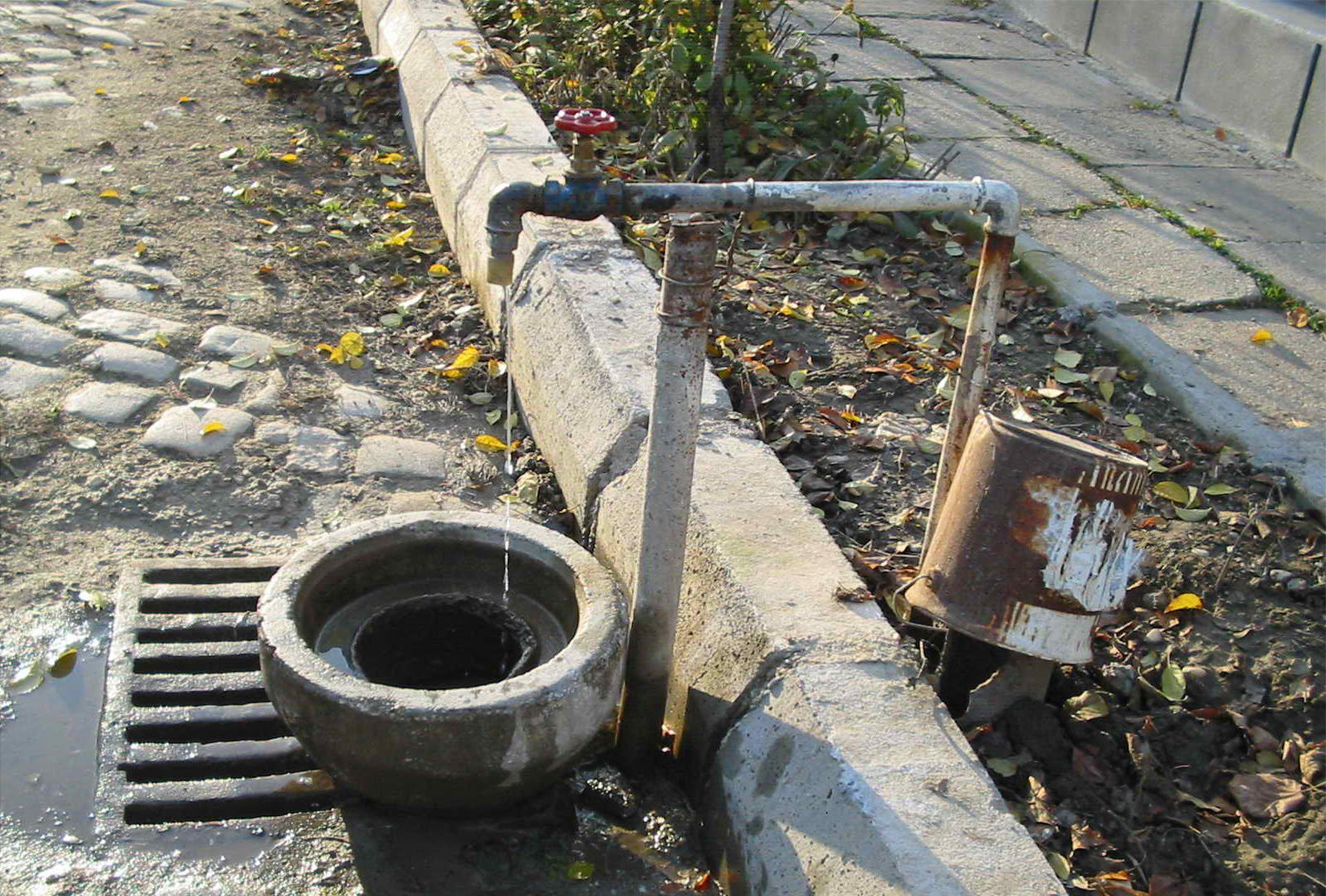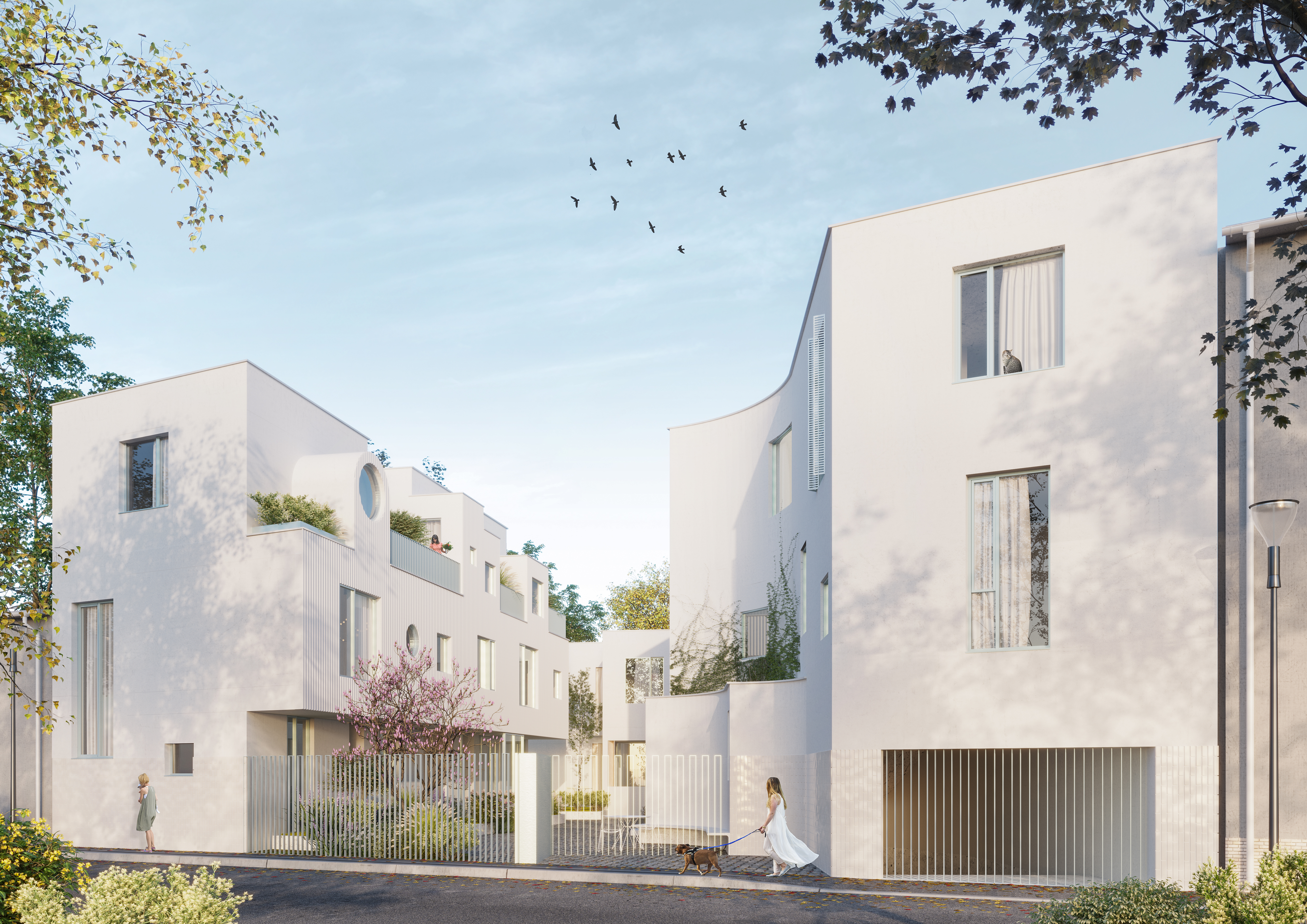
URBAN SPACE 4
Palade Housing
Bucharest, In Progress


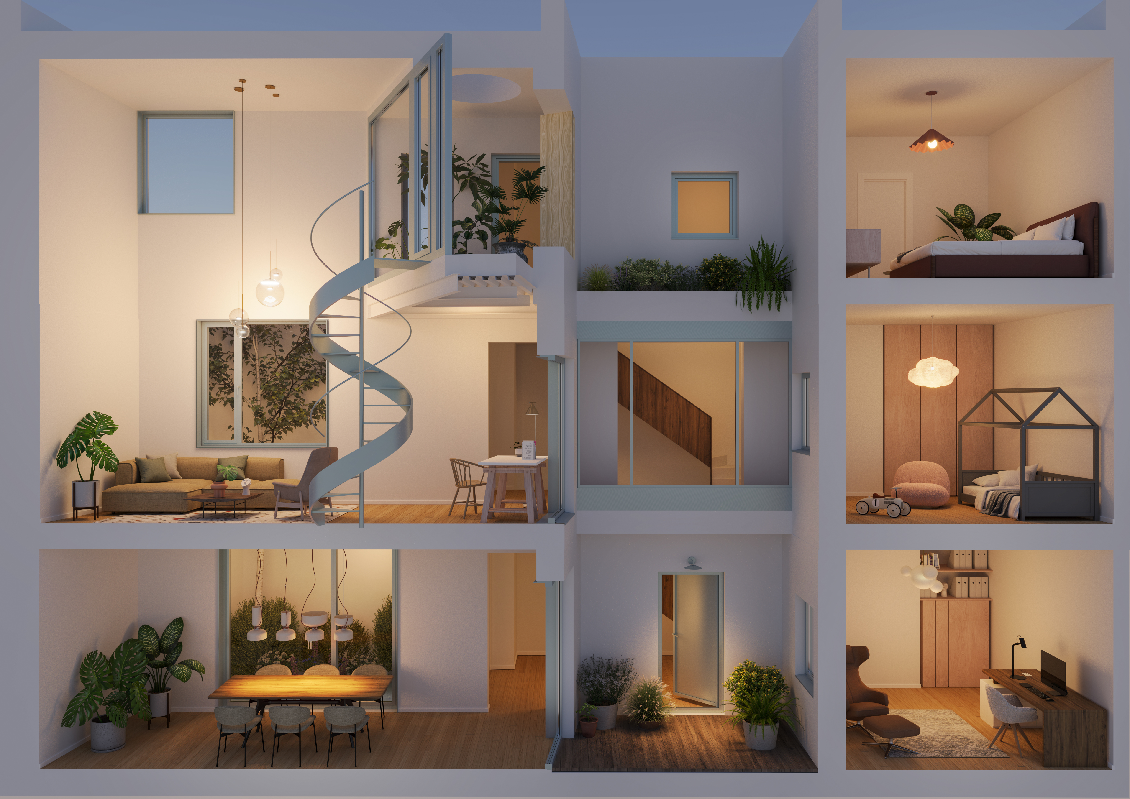
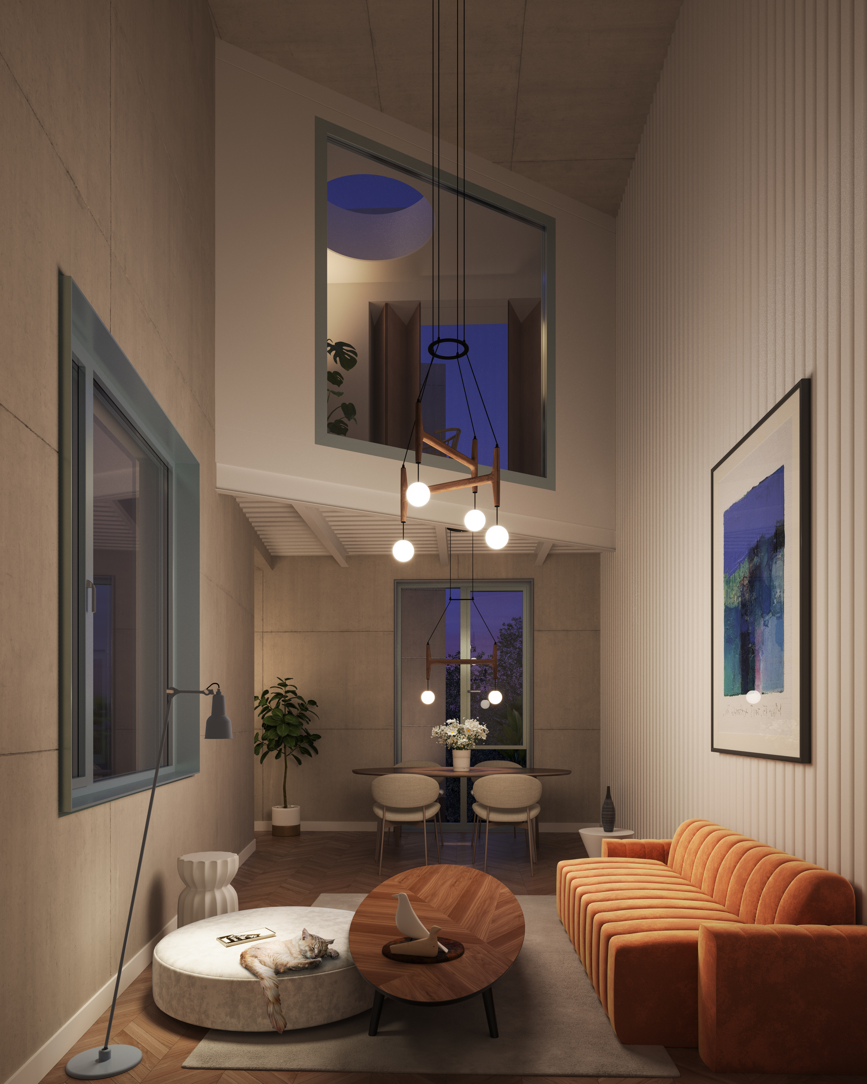


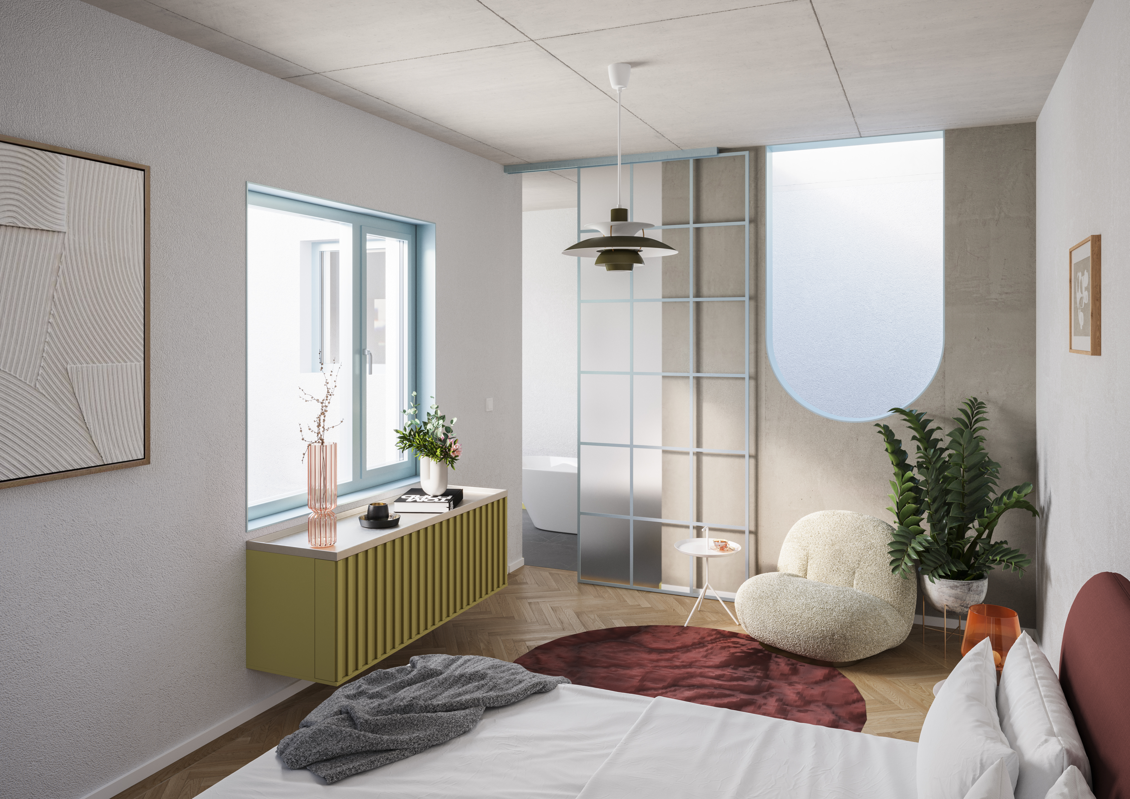
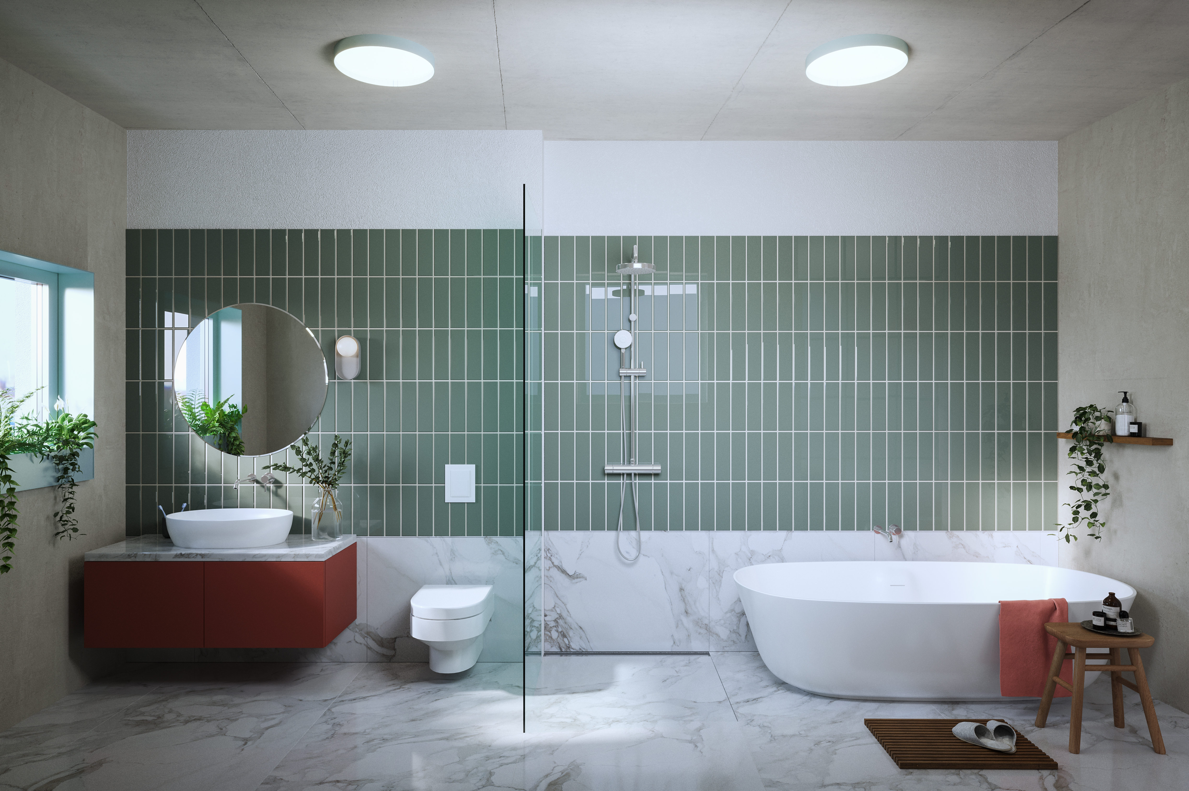
PROJECT TEAM:
Architects
Andrei Şerbescu
Adrian Untaru
Bogdan Brădăţeanu
Elena Zară
Ana Simionescu
Ciprian Ungurașu
Renderings
Arendering
Architects
Andrei Şerbescu
Adrian Untaru
Bogdan Brădăţeanu
Elena Zară
Ana Simionescu
Ciprian Ungurașu
Renderings
Arendering
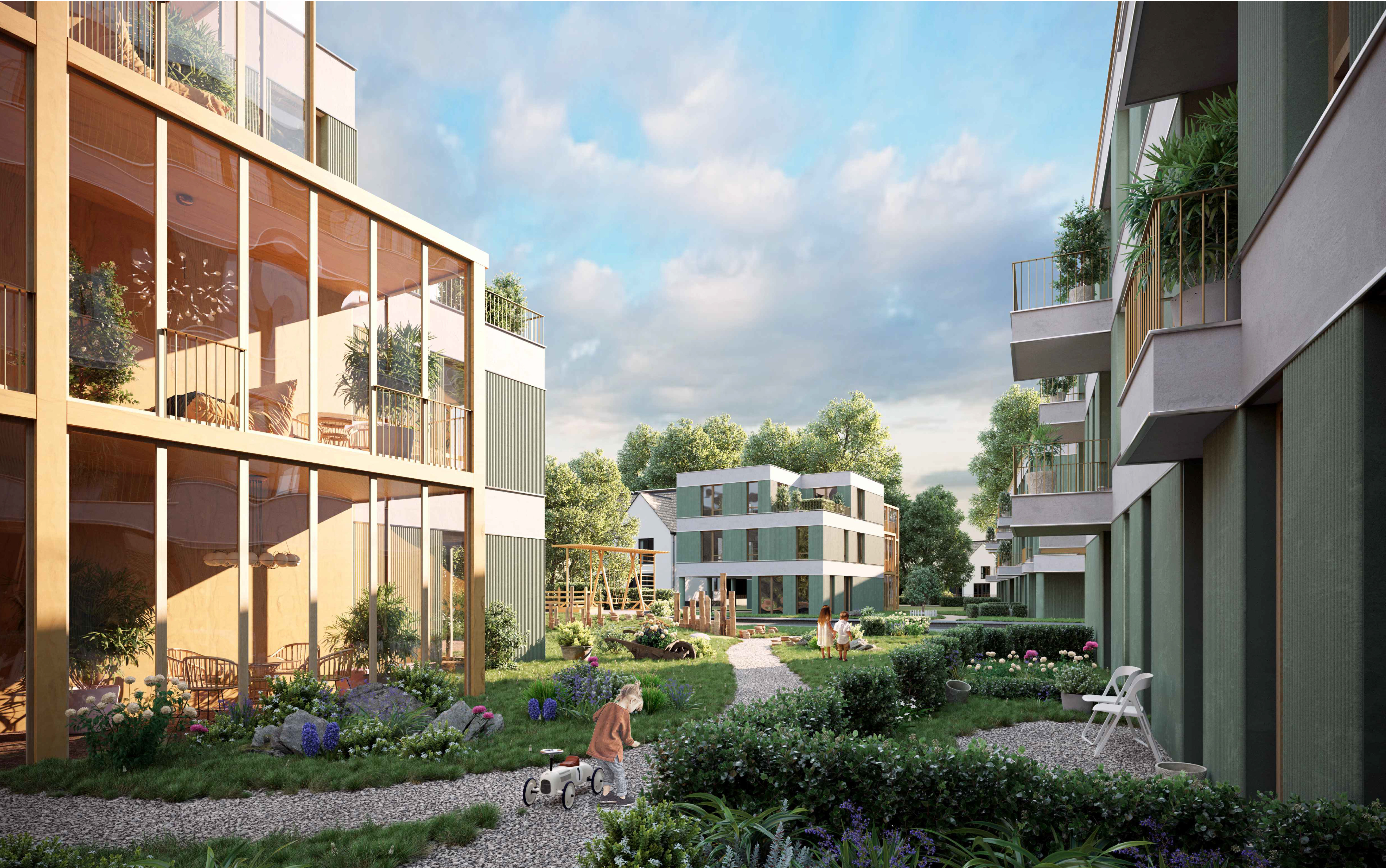
the pedestrian spine,
the main generator of the project
![]()
![]()
an intimate
urban garden oasis between the building blocks
Wieslocher Strasse Housing
(Wohnungsbau Wieslocher Strasse)
City of Walldorf, Germany
International Competition, 2022
MENTION
City of Walldorf, Germany
International Competition, 2022
MENTION


General concept
The new development built on the two plots occupies a very particular position in the city of Walldorf, marking the entrance to the built-up area, on the south side of Wieslocher Straße - the main access road to the town. The new buildings must both shape the access road to the residential town and establish a connection to the adjacent private residential area. Moreover, it has to ensure a coherent link between the busy Wieslocher-Str. and the small-scale development of private residential buildings which adjoin the southwest and west.
The proposal aims to work precisely with the two different characters of the site. This double orientation of the two plots has an important impact on the solution, as two different block typologies can be intuited: two fragmented blocks, with veranda spaces, at a smaller scale, facing the residential area, and two compact bar volumes which create a continuous front and a noise filter from the busy street. The requirements of the double orientation come from the need to relate the two plots located one next to another and separated by the Dietrich-Bonhoeffer-Straße. The placement of the individual buildings' back manages to mediate the connection between the two sites and the building entrances while establishing a network of green spaces, small squares, sitting alveolas and playgrounds.
The new development built on the two plots occupies a very particular position in the city of Walldorf, marking the entrance to the built-up area, on the south side of Wieslocher Straße - the main access road to the town. The new buildings must both shape the access road to the residential town and establish a connection to the adjacent private residential area. Moreover, it has to ensure a coherent link between the busy Wieslocher-Str. and the small-scale development of private residential buildings which adjoin the southwest and west.
The proposal aims to work precisely with the two different characters of the site. This double orientation of the two plots has an important impact on the solution, as two different block typologies can be intuited: two fragmented blocks, with veranda spaces, at a smaller scale, facing the residential area, and two compact bar volumes which create a continuous front and a noise filter from the busy street. The requirements of the double orientation come from the need to relate the two plots located one next to another and separated by the Dietrich-Bonhoeffer-Straße. The placement of the individual buildings' back manages to mediate the connection between the two sites and the building entrances while establishing a network of green spaces, small squares, sitting alveolas and playgrounds.

Open spaces
The pedestrian spaces are defined by a long spine which connects a bunch of sitting spaces, small squares, playgrounds and entrance alveolas scattered all around the two plots. This spine is an open space mostly used by the inhabitants of the buildings but can also be accessed by people from nearby communities and can be occasionally used as a shared space. Regarding the green spaces, there are two different kinds in the proposal: the planted public green spaces and the private courtyards of the apartments on the ground floor. Both of them contribute to creating an intimate urban garden oasis between the building blocks.
Building layouts
This pedestrian spine, which is the main generator of the project, separates the two distinct living blocks. The two different typologies of the apartment blocks are more than obvious: a lamellar block facing the busy street and a fragmented block facing the quiet neighbourhood.
The two continuous blocks become a filter which ensures the noise protection requirements not only for the backwards blocks and residential area nearby but also for the apartments located in the blocks. The layout of the bar allows having only two out of five apartments double orientated, while the other three apartments directly face the courtyard.
This noise filter area shelters the vertical circulations, storage rooms for all the apartments of a certain floor and an urban loggia. The urban balconies for community use establish a connection with the outdoor area and are flexible all-age usable spaces. All the residential units have ample daylight and are barrier-free in layout; they all have private outdoor spaces and look out onto the urban garden.
The scale of the two fragmented blocks is derieved from the buildings in the surrounding area and offers a different kind of living. The structure of the buildings creates clear units with clear function use and a balanced structure of the open spaces. Most of the apartments located in these blocks are 3-side orientated and have very spacious veranda spaces with ample daylight.
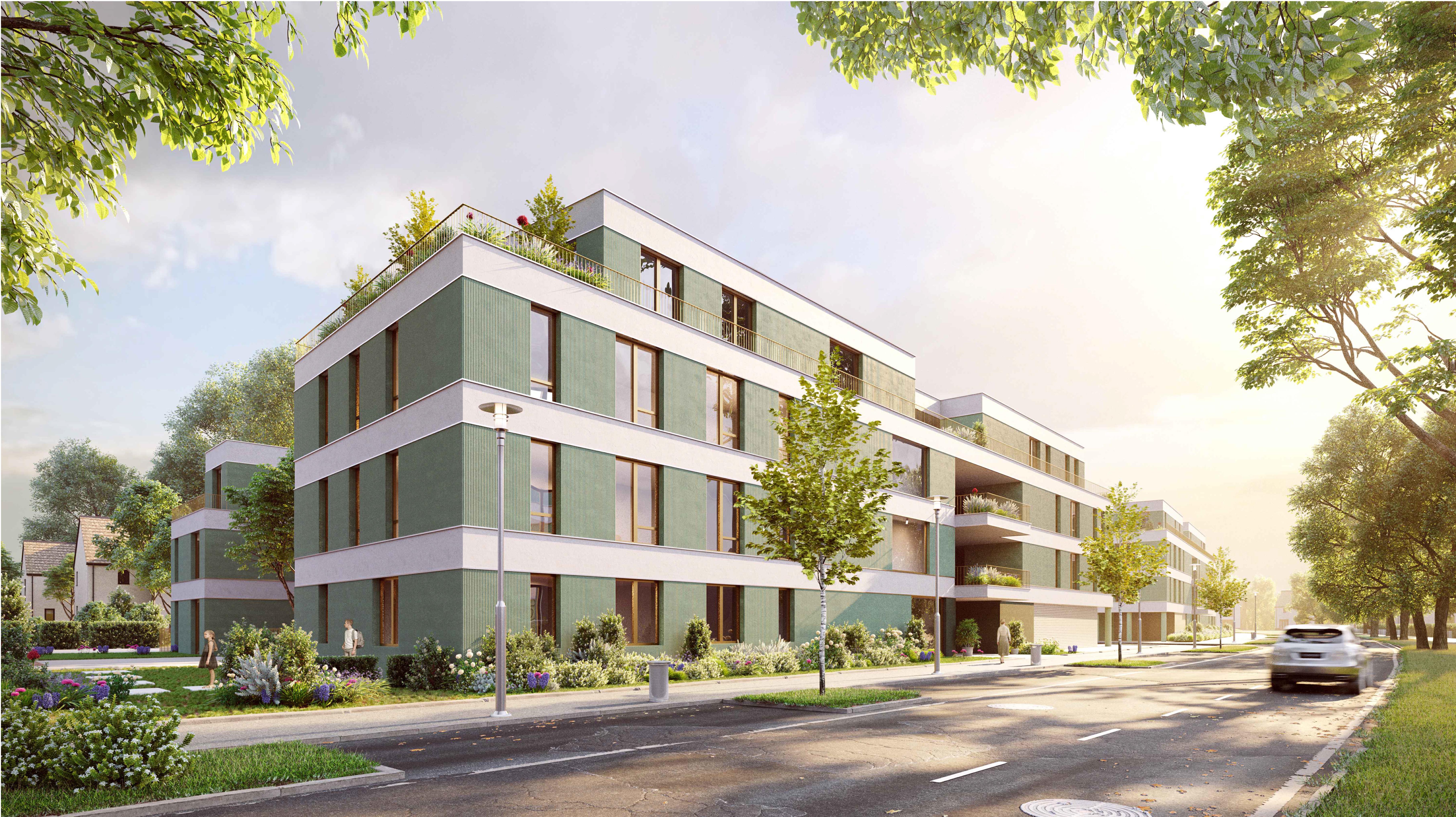

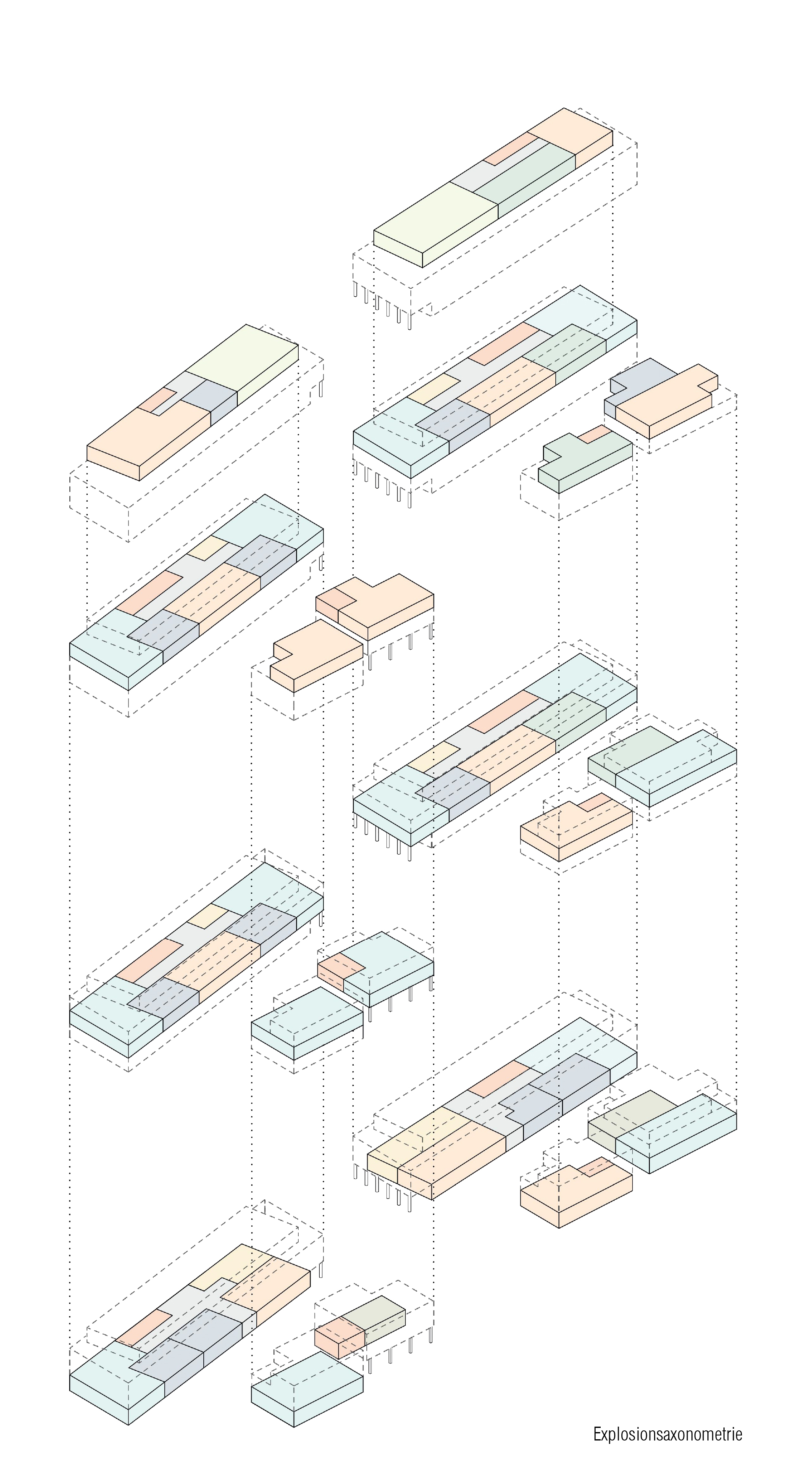
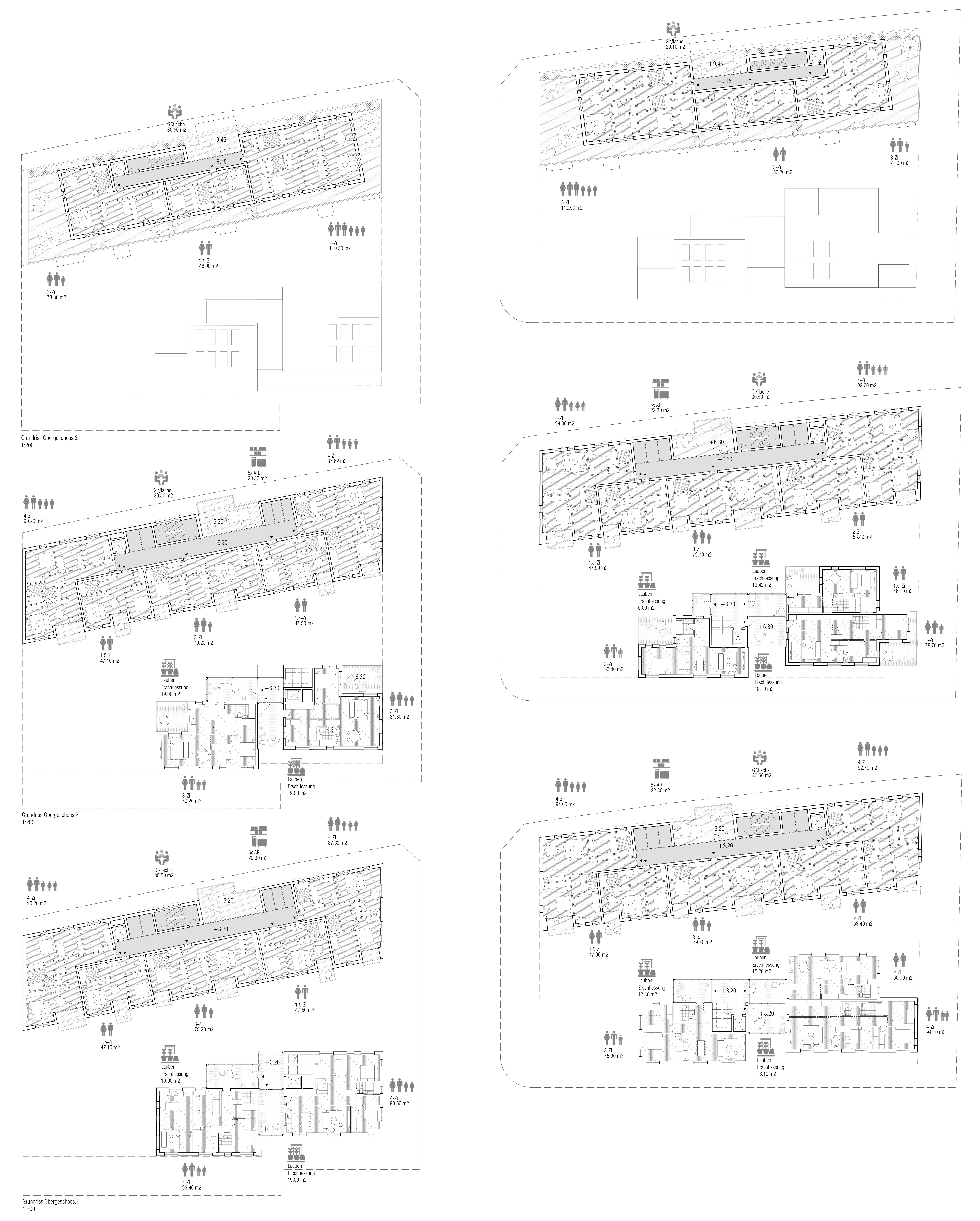
Apartment mix
The actual concept proposes a number of 47 apartments. Considering the particularity of the site, we believe in a less dense intervention and a higher quality of life, with more air and plenty of green spaces in between the buildings. The apartments are evenly distributed regarding the surfaces, with the following percentages: 26% studios, 10% 2R apartments, 28% 3R apartments, 32% 4R and 4% 5R apartments resulting in a number of 12 studios, 5 2R apartments, 13 3R apartments and 15 4R and 2 5R apartments.
The actual concept proposes a number of 47 apartments. Considering the particularity of the site, we believe in a less dense intervention and a higher quality of life, with more air and plenty of green spaces in between the buildings. The apartments are evenly distributed regarding the surfaces, with the following percentages: 26% studios, 10% 2R apartments, 28% 3R apartments, 32% 4R and 4% 5R apartments resulting in a number of 12 studios, 5 2R apartments, 13 3R apartments and 15 4R and 2 5R apartments.



PROJECT TEAM:
Architects
Andrei Dan Mușețescu
Cezara Lorenț
Oana Grămadă
Bogdan Palade
Ionuț Ursachi
Bogdan Frîncu
Andrei Șerbescu
Adrian Untaru
Renderings
Arendering
URBAN SPACE 5. Sfinții Voievozi Housing
BucharestClient:
Urban Spaces
Project duration:
2016-2022
Gross area:
9.645 m²
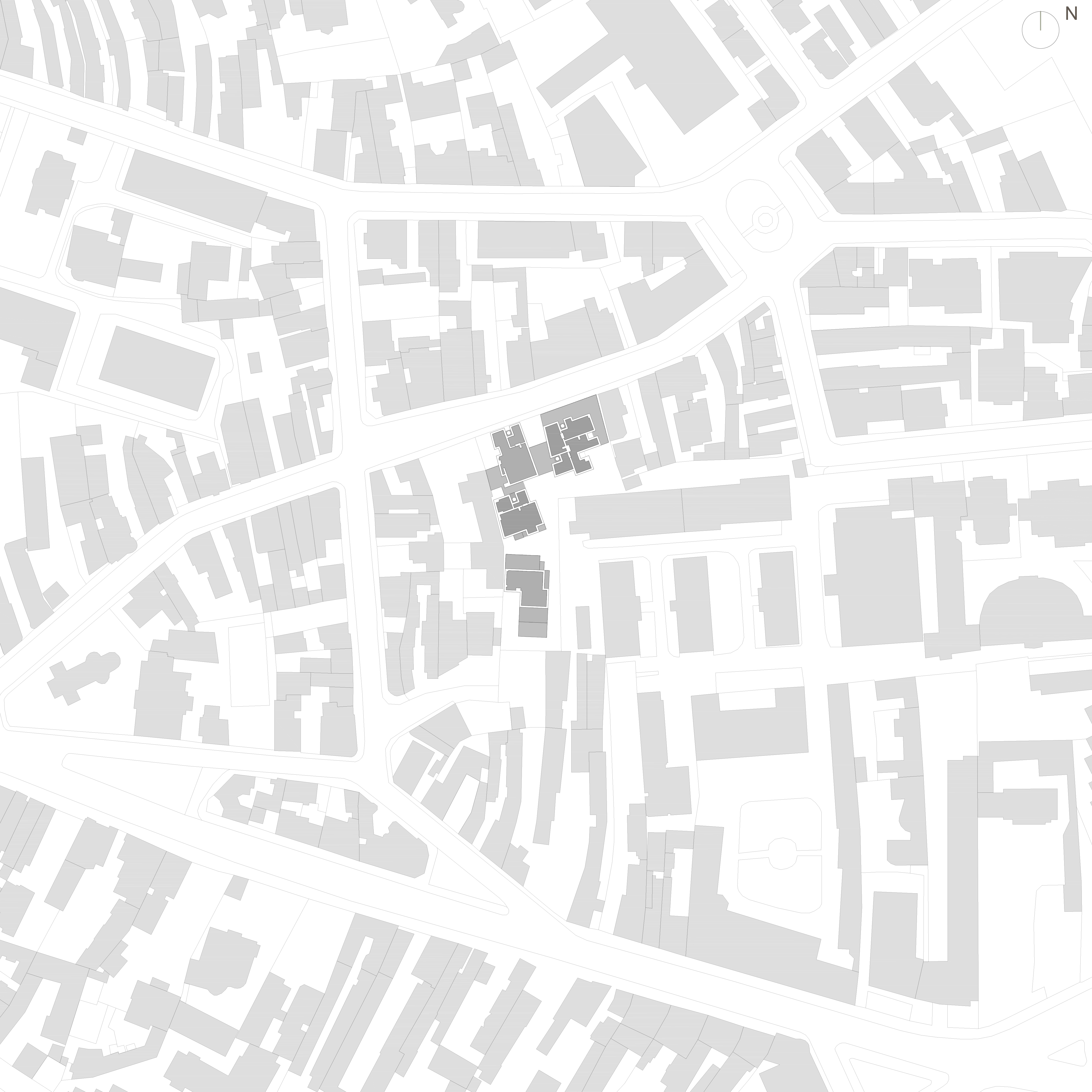
Like many other places in Bucharest, here too arises the need to somehow piece together mixed bits and pieces from the neighborhood, which overlapped throughout time.
This need is accompanied by an attempt to recover some of the either restrained or whimsical elegance of Bucharest's architecture where means such as the play on surfaces, textures, nuances of finishes, depth of folds or the emphasis of edges and creases were used in its creation. The overlapping enclosures as well as the mixture of materials and nuances could also be regarded as a different type of fragmentation.
The ground floor is taller and stays open to the street, which is not necessarily typical for this side of town or for Bucharest itself. That which can be referred to as typical, however, is the random encounter, on a street corner, crossroad, alley or in the courtyard of a more upscale house, of a shop or a small neighborhood bar. It is in this type of unordered, small scale, neighborhood that we imagine our opening towards the street, for the courtyard and the buildings on Sfintii Voievozi Street 20-24, to fit in.
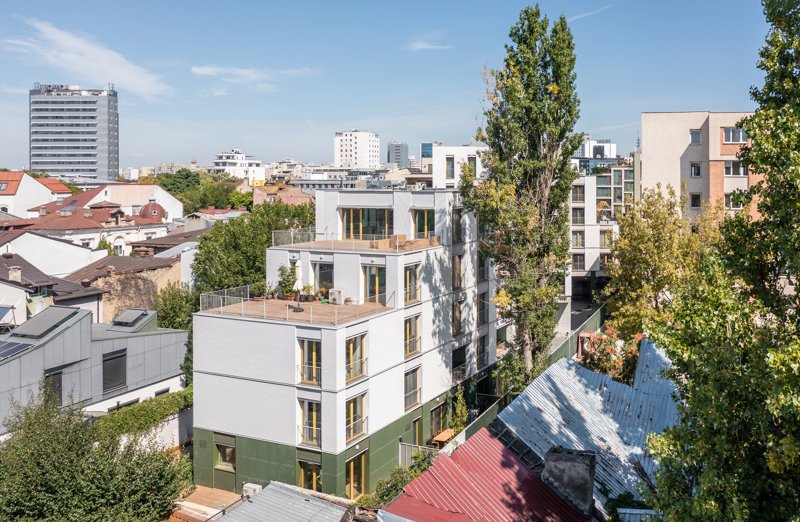
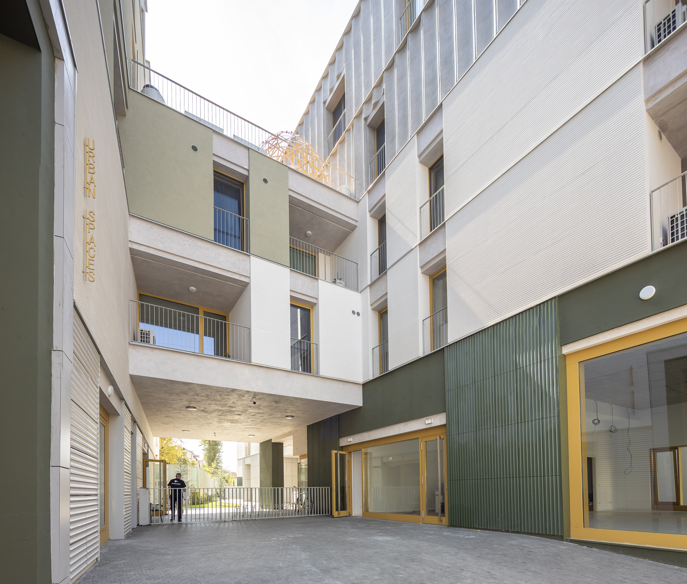
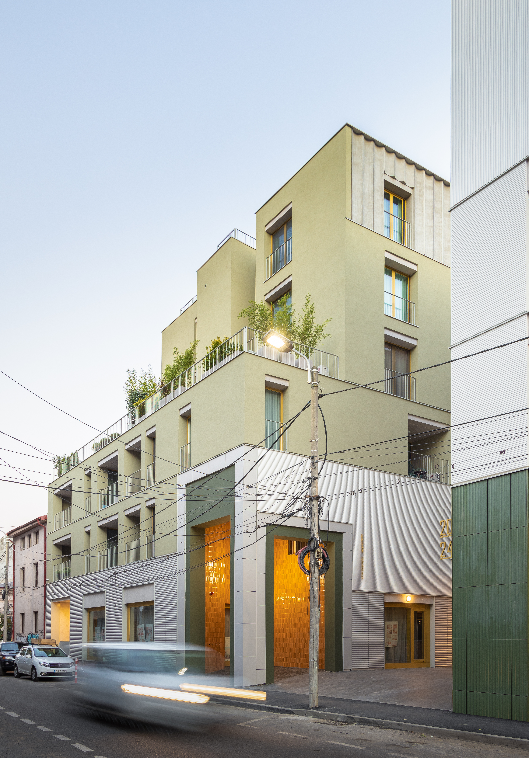

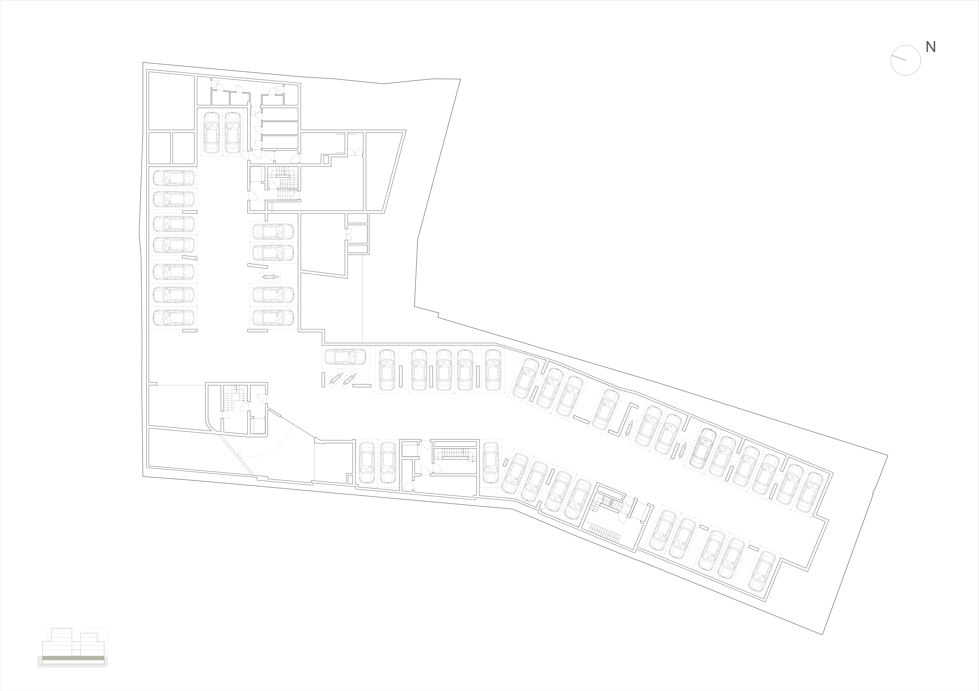
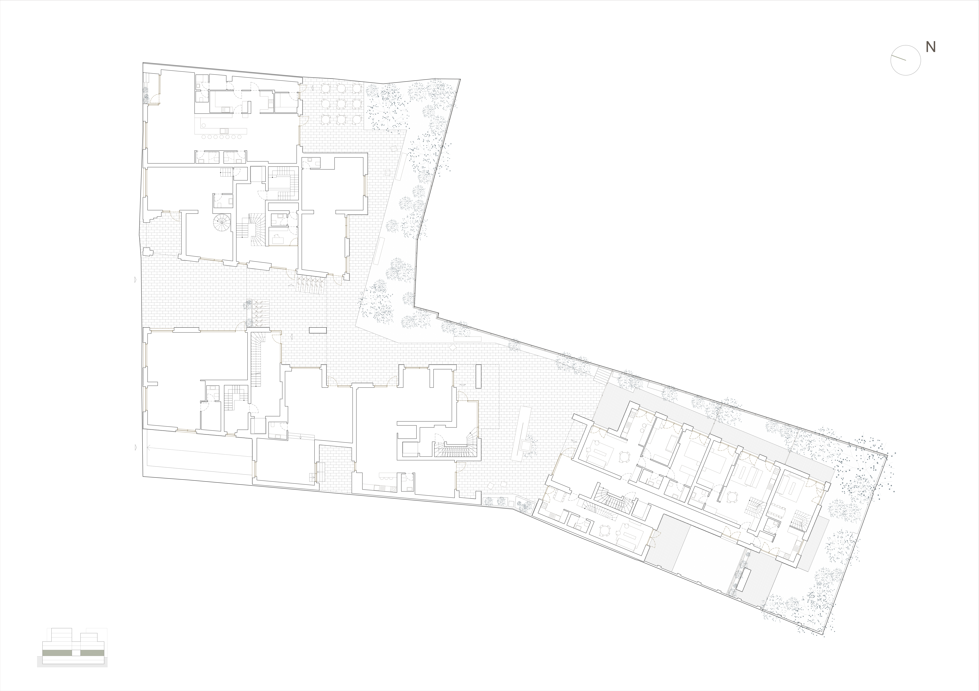

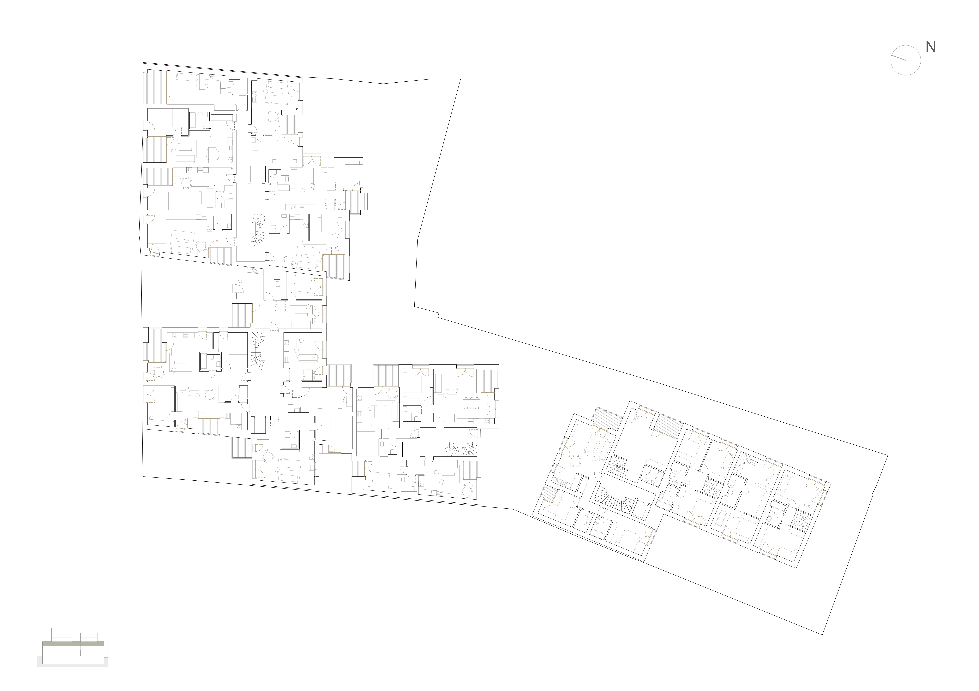
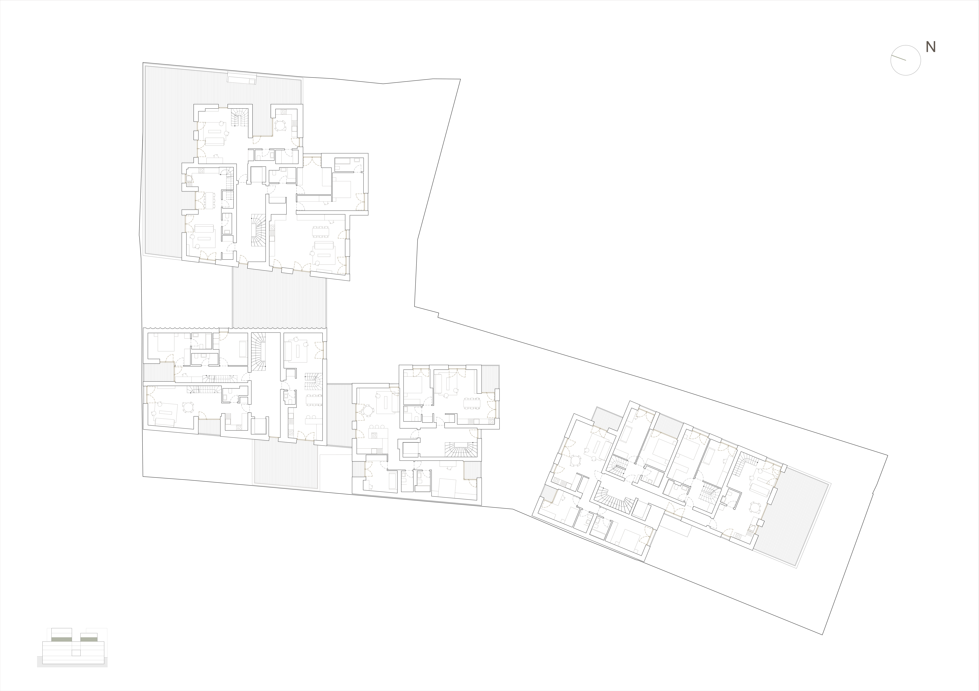
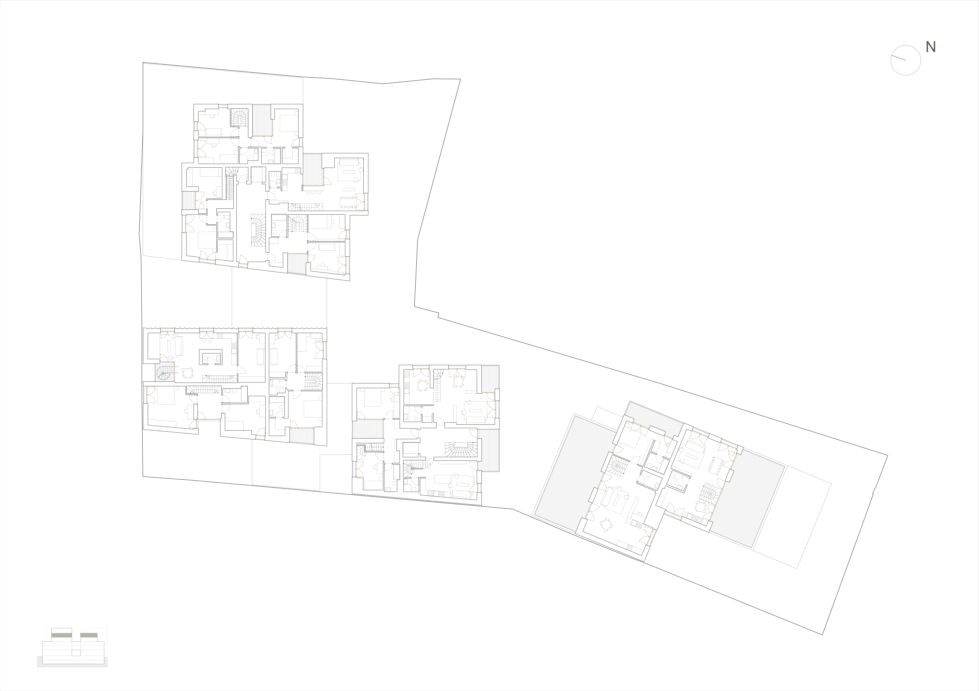
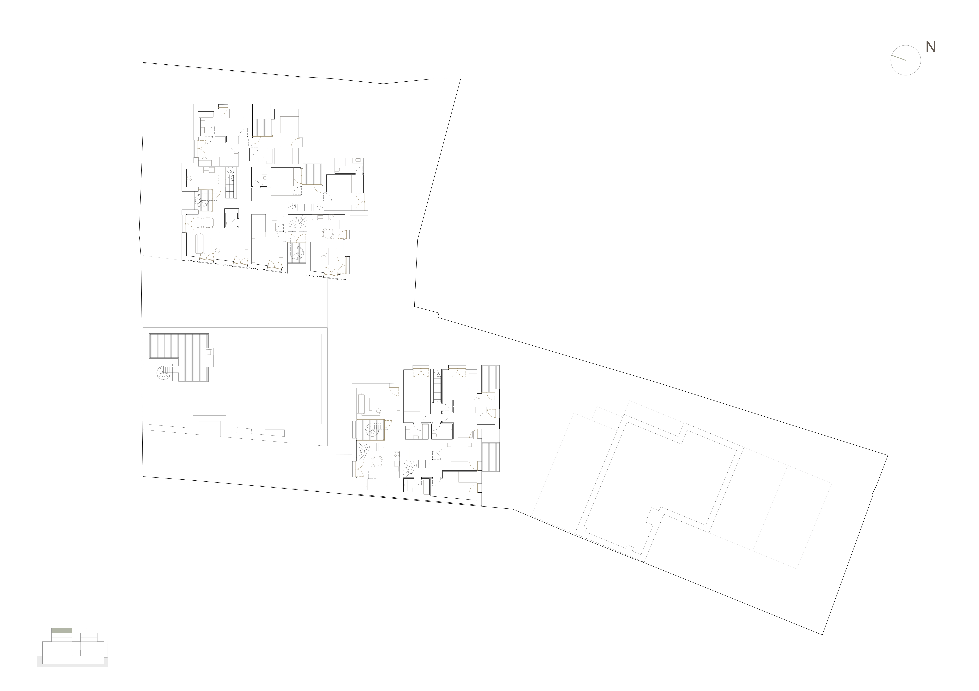
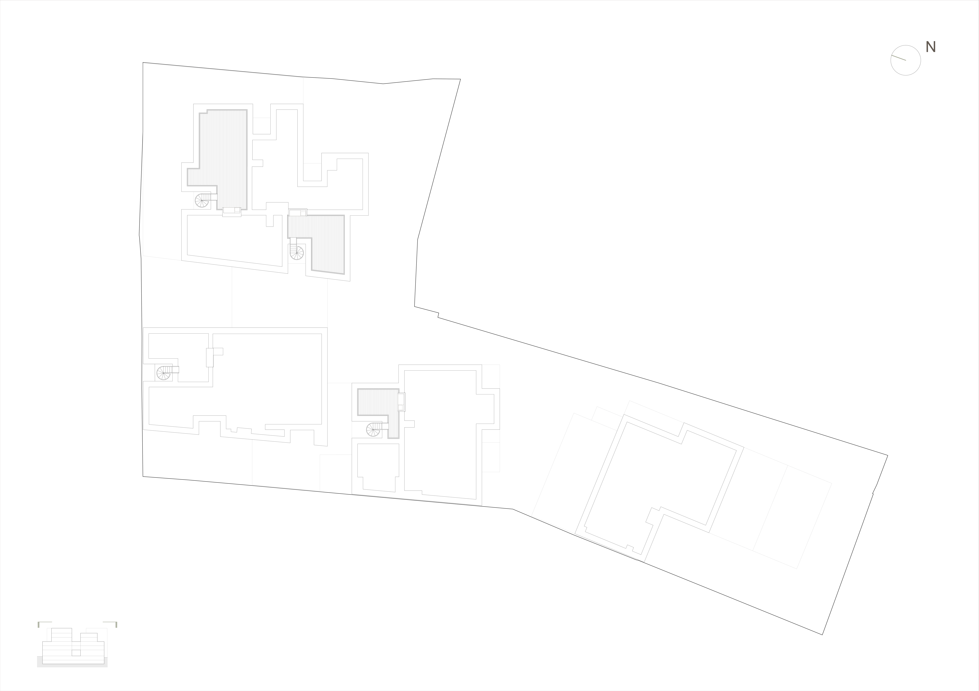
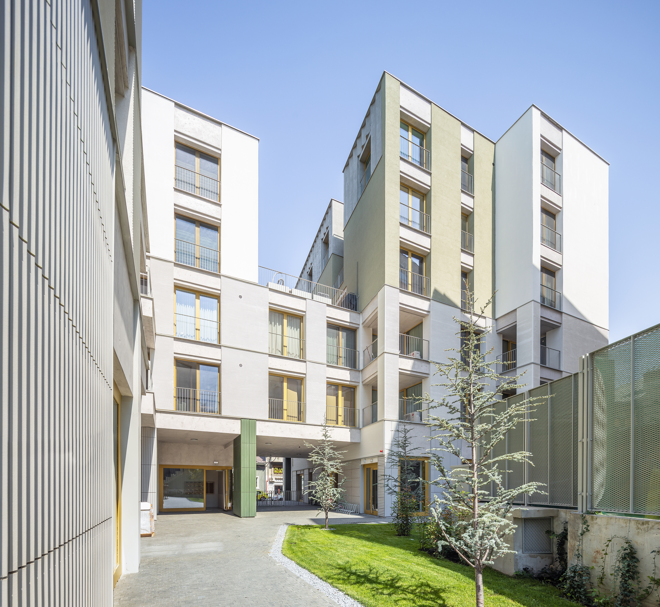
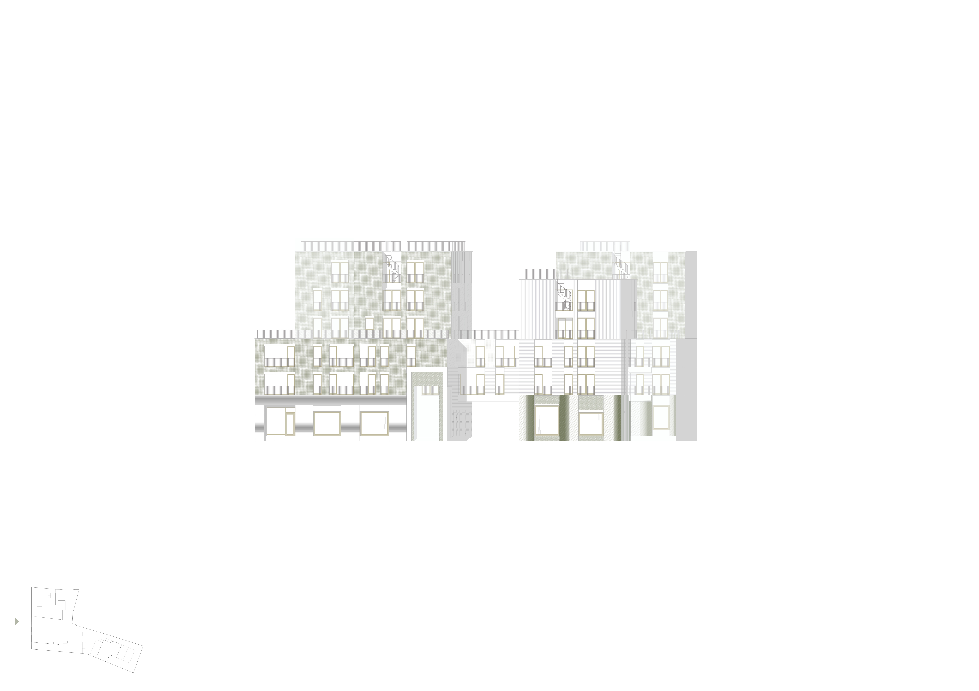
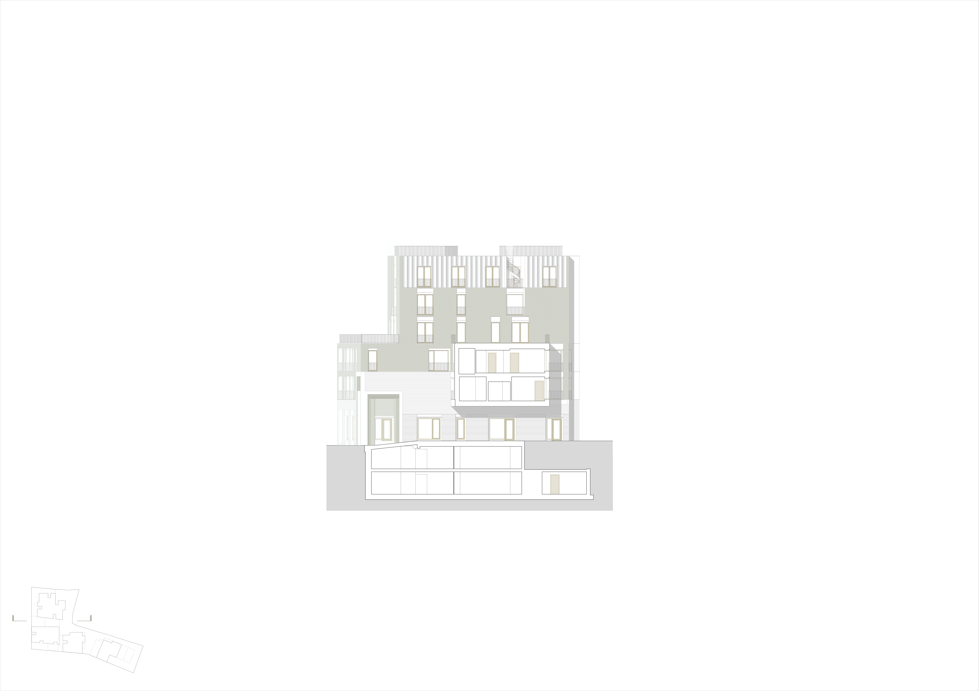

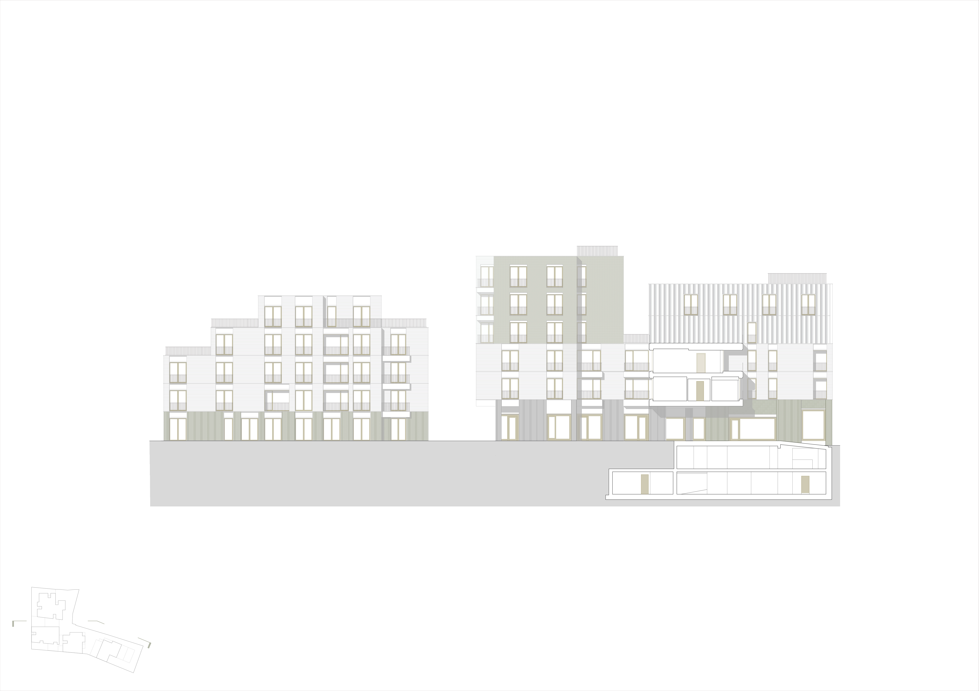

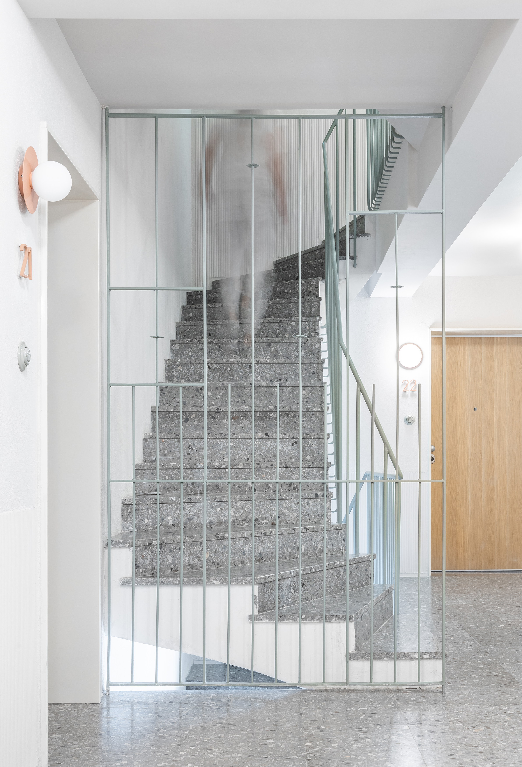
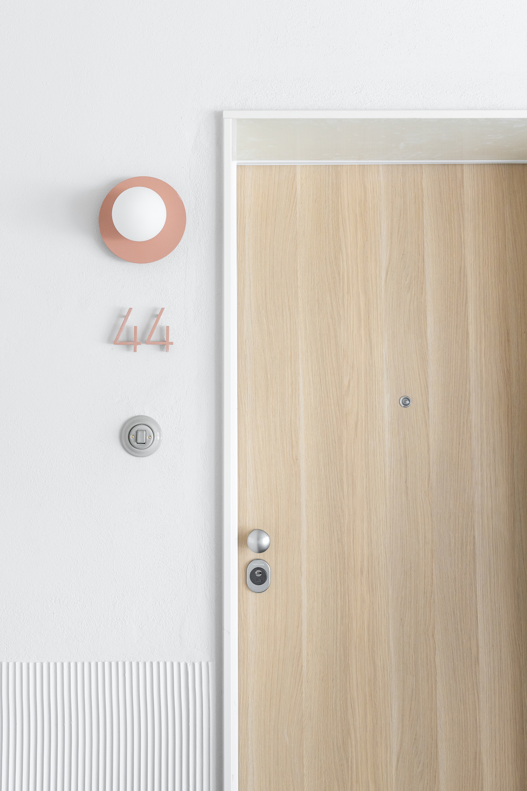
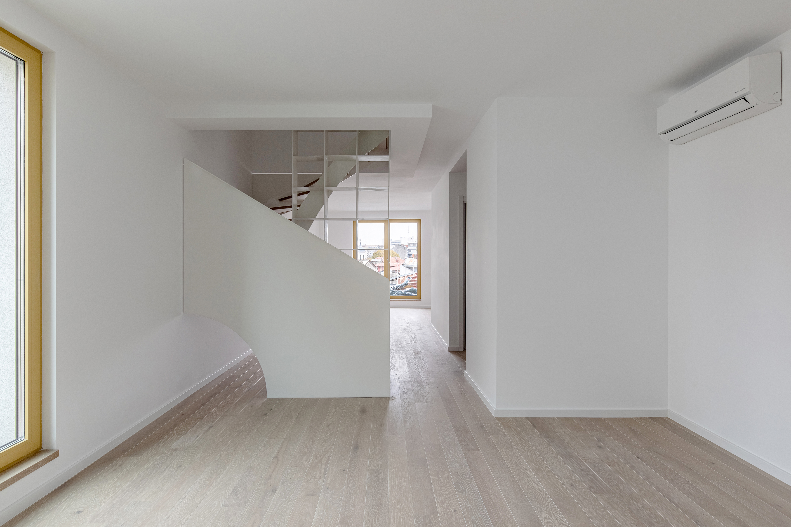
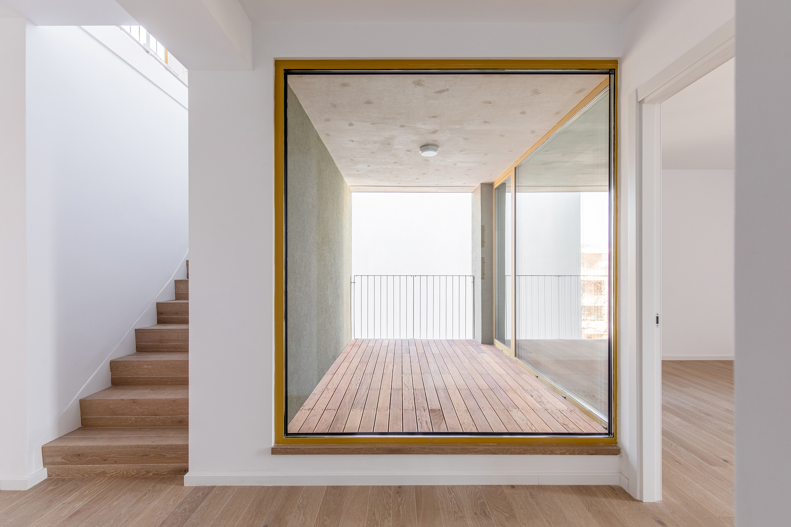
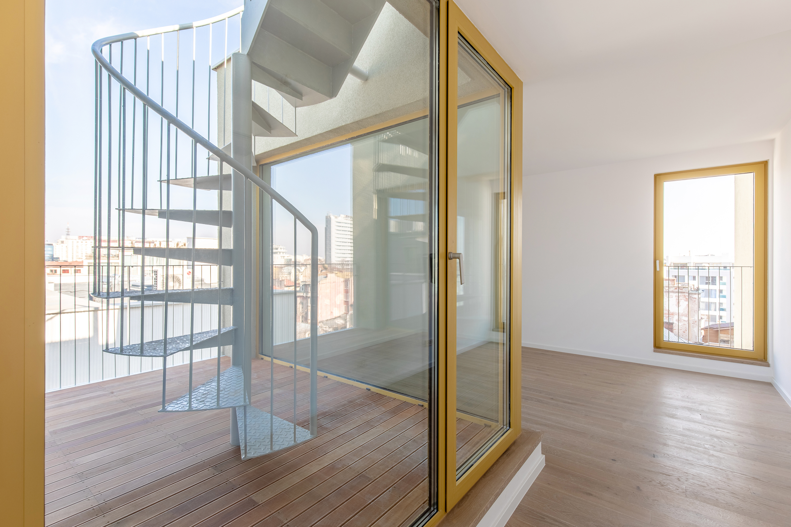
PROJECT TEAM:
Architects:
Andrei Șerbescu
Adrian Untaru
Bogdan Brădățeanu
Petra Bodea
Valentina Ţigâră
Elena Zară
Mihail Filipenco
Adrian Bratu
Traian Iacob
Chan-Woo Park
Diana Buța
Ana Băbuș
Radu Constantin
Photographers:
© Vlad Pătru
© Sabin Prodan
Architects:
Andrei Șerbescu
Adrian Untaru
Bogdan Brădățeanu
Petra Bodea
Valentina Ţigâră
Elena Zară
Mihail Filipenco
Adrian Bratu
Traian Iacob
Chan-Woo Park
Diana Buța
Ana Băbuș
Radu Constantin
Photographers:
© Vlad Pătru
© Sabin Prodan
Tandem Offices
Bucharest, Romania
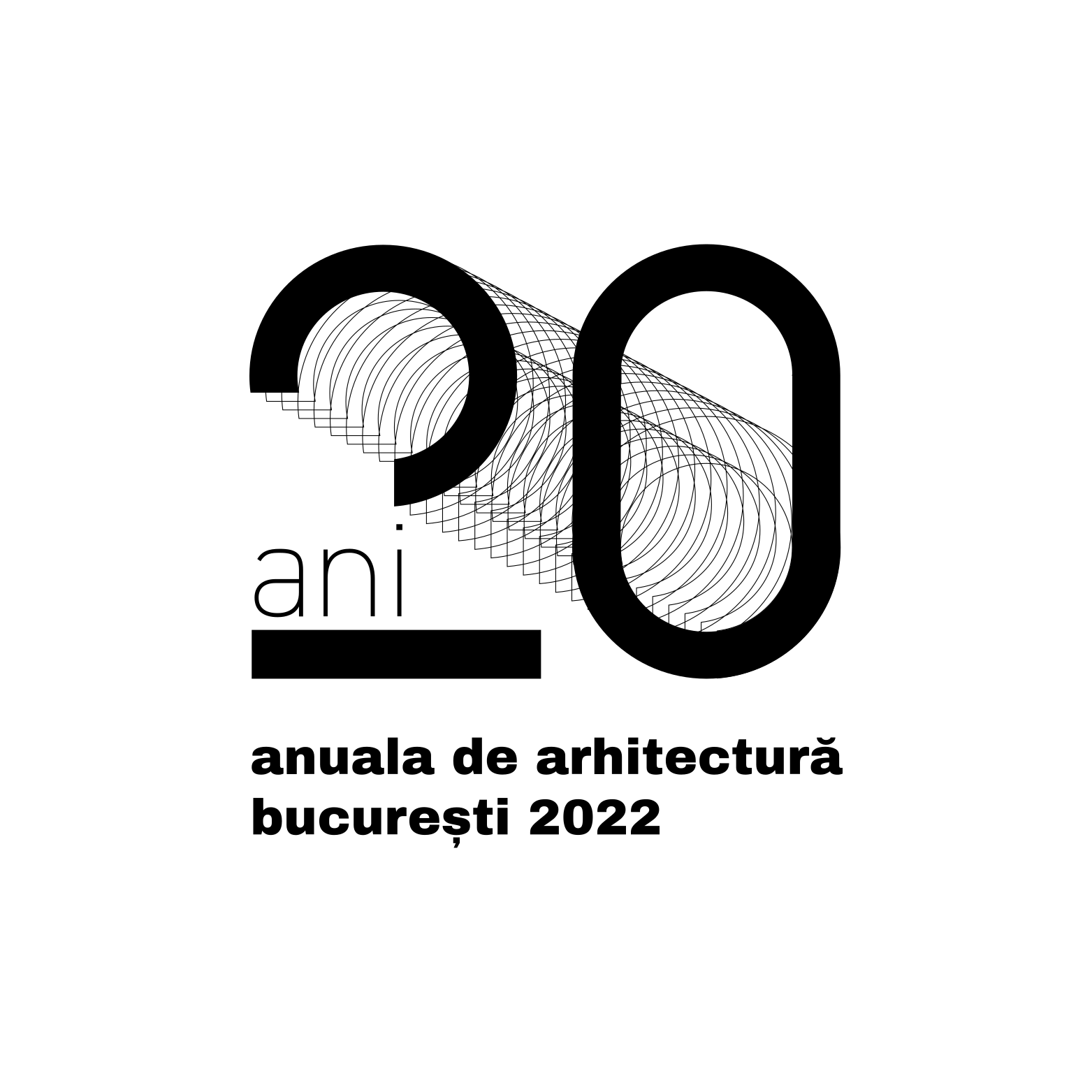 Nominated for the Annual of Architecture Award- section "Built architecture / public architecture"
Nominated for the Annual of Architecture Award- section "Built architecture / public architecture"Client: Forte Partners
Project duration: 2017- 2022
Gross area: 34.000 mp
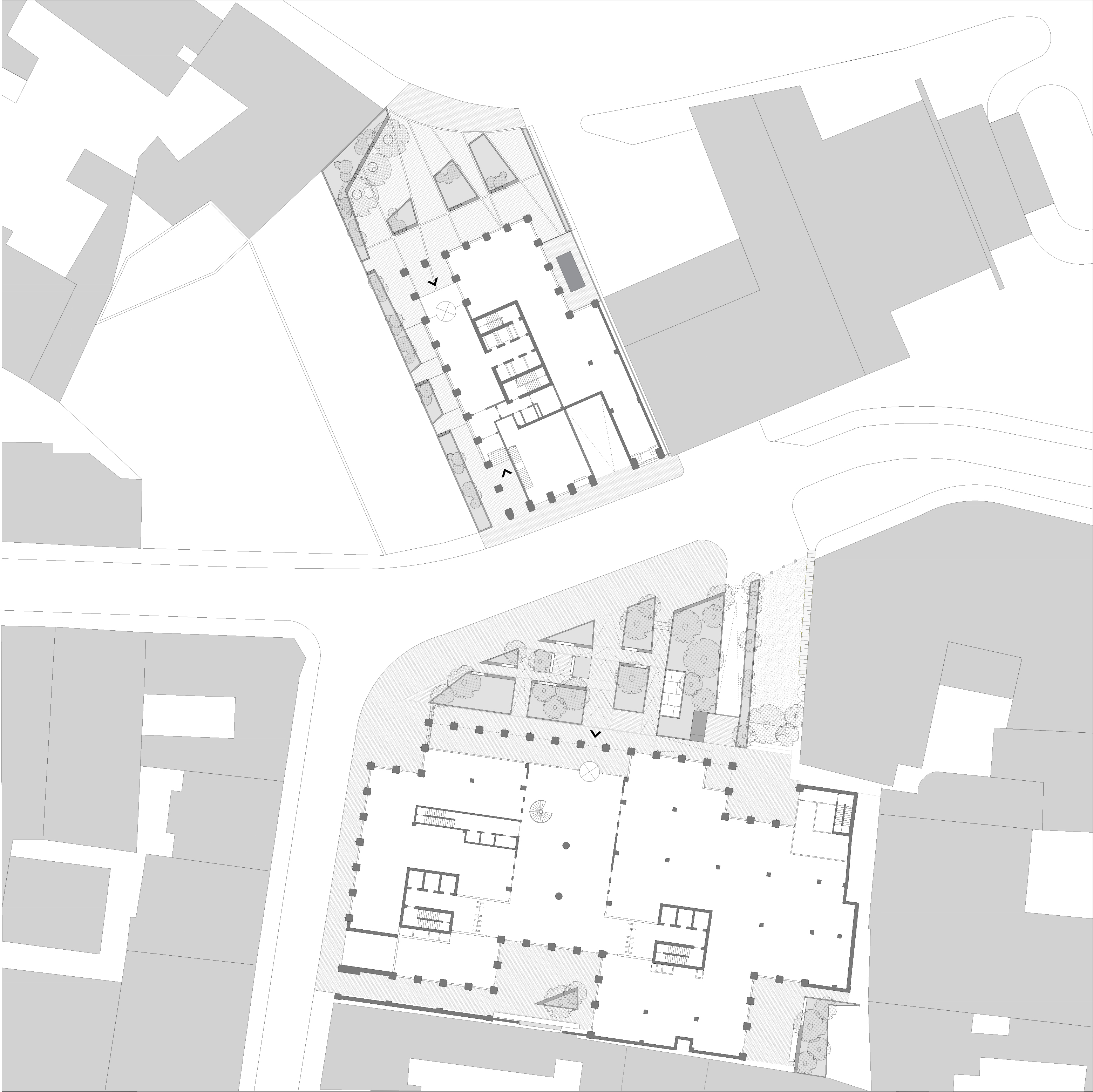
The office district Sector Zero, comprising of Tandem and Millo Offices, represents the revitalization and modernization of one of the most important central areas of Bucharest.
Historically, Victoriei Avenue has been the highlight of the city’s urban life and the focal point of architectural innovation. The strong points of the Sector Zero initiative are the urban character of the proposed development and the focus placed on the quality of the public space, as well as ground floor connections, relating the buildings to their urban, central position within the city.
Through their architecture and morphology, the two buildings complement each other. As a nod to its immediate context, the architecture of Matei Millo Office Building is a modern reinterpretation of the 1930’s New York buildings, while Tandem is a carefully negotiated play of volumes. Both designs follow a very rigorous architectural expression.
The buildings are not conceived individually but in relation to one another, both containing commercial spaces (retail, cafes, and restaurants) on the ground floor. The landscape and the public space were designed to increase pedestrian flow and to support the activation of the area through ample green spaces, free areas for outdoor meetings and temporary events, as well as new pedestrian routes, that enable a new connection between Matei Millo and Ion Câmpineanu.
The two office buildings situated in the very heart of Bucharest will redefine the city’s skyline, while also offering to the city centre a high-quality public space.
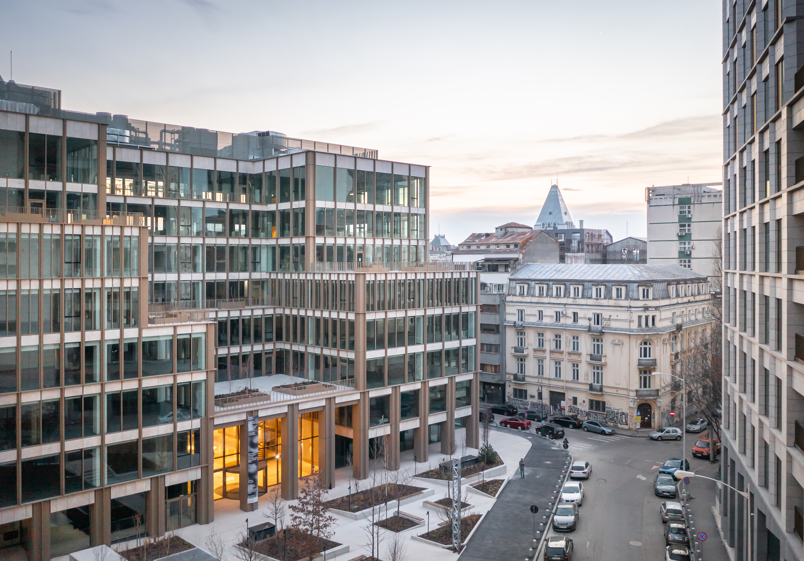
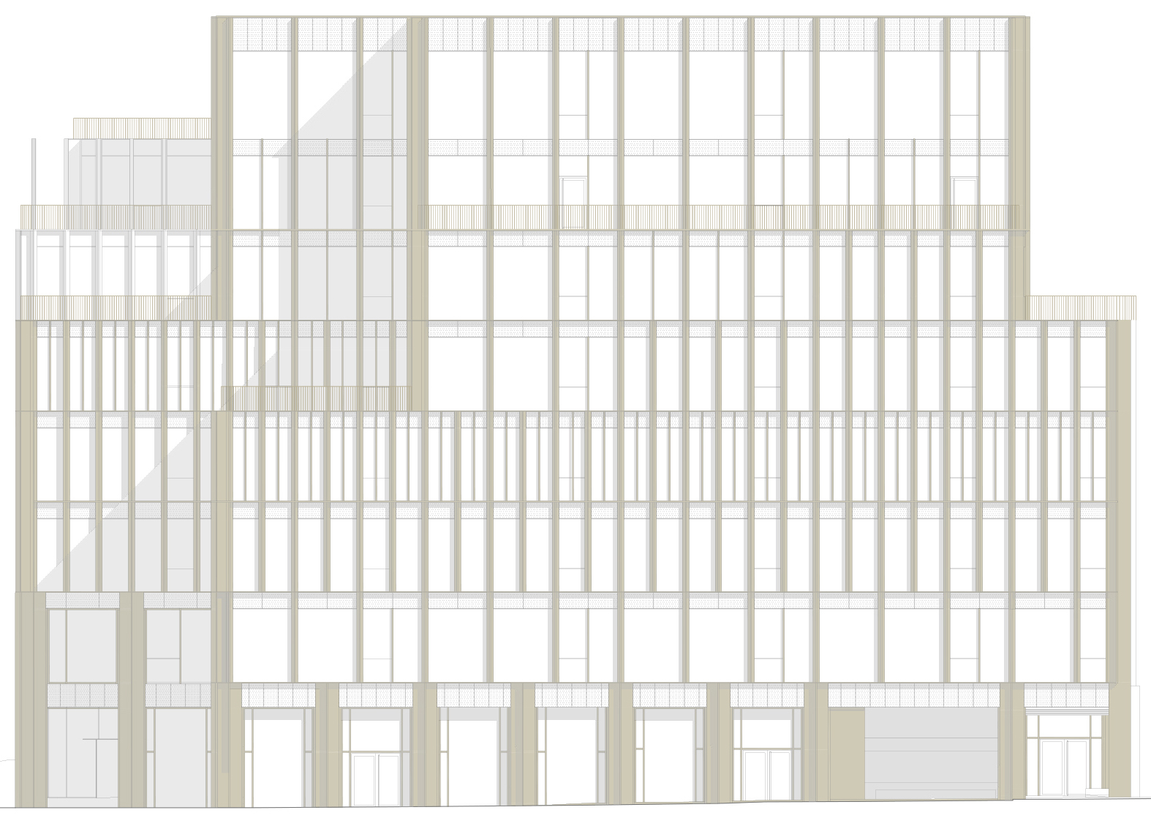
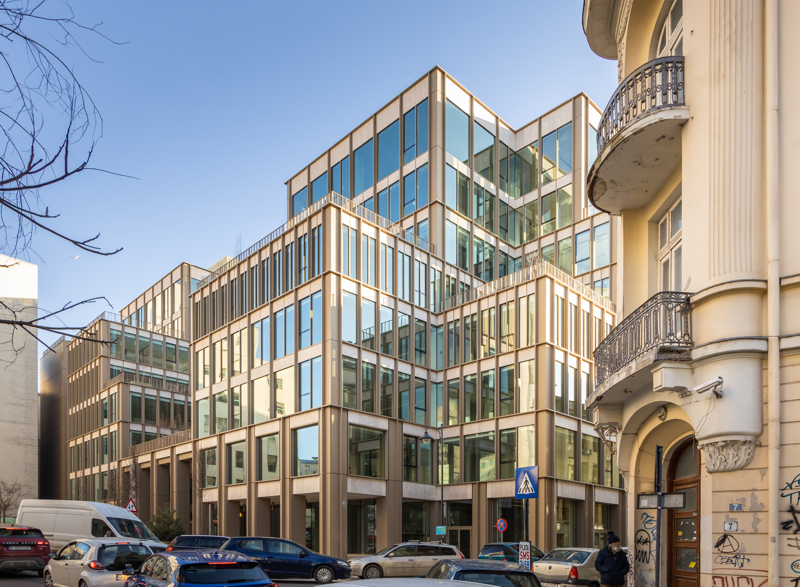
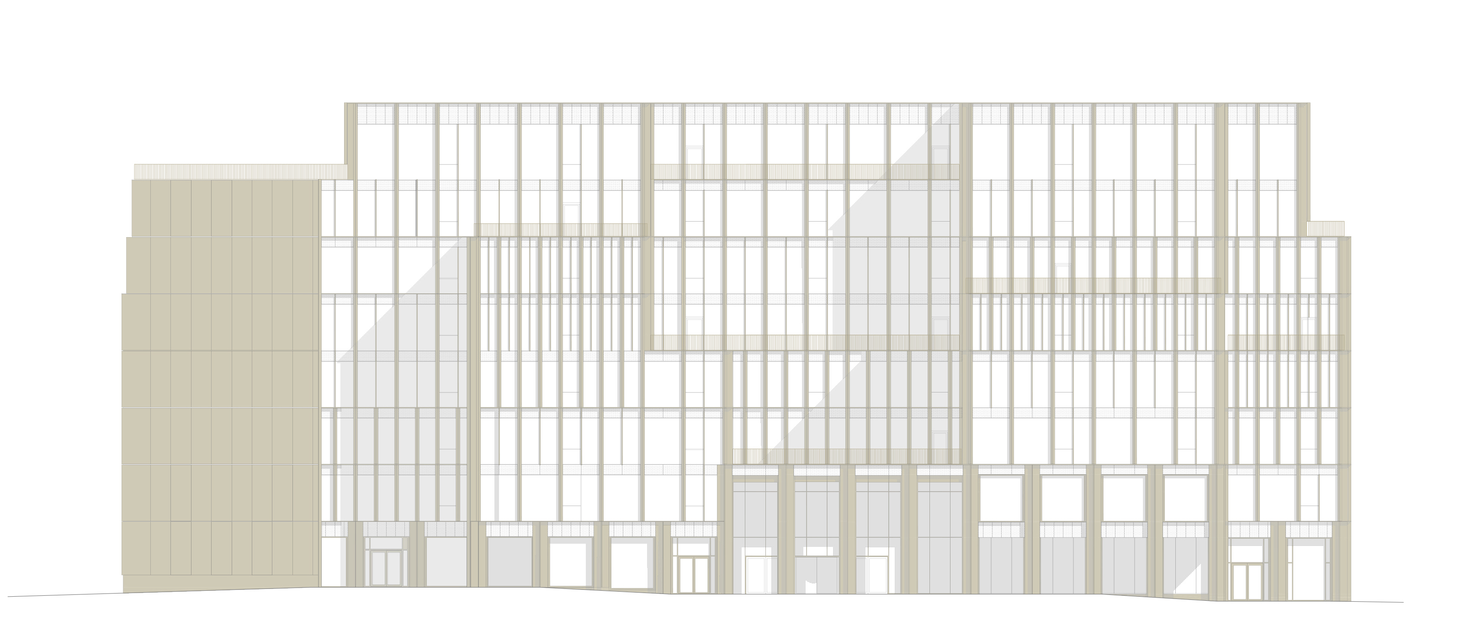
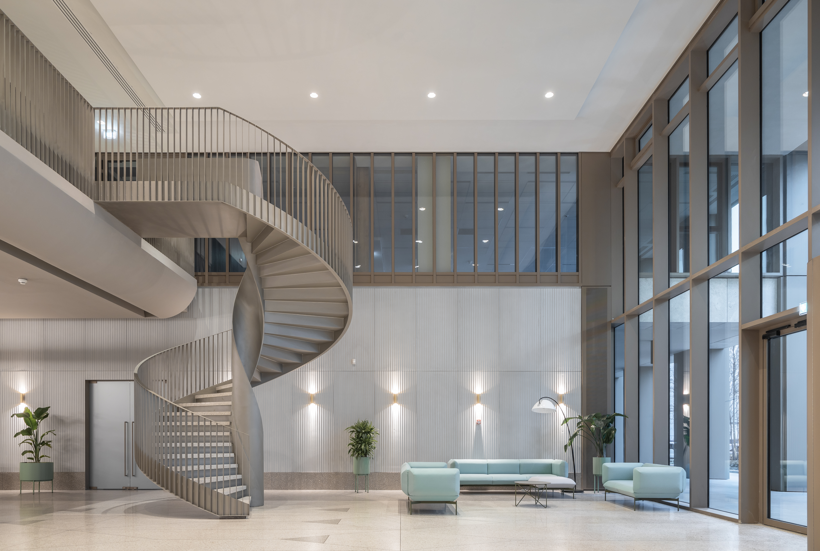

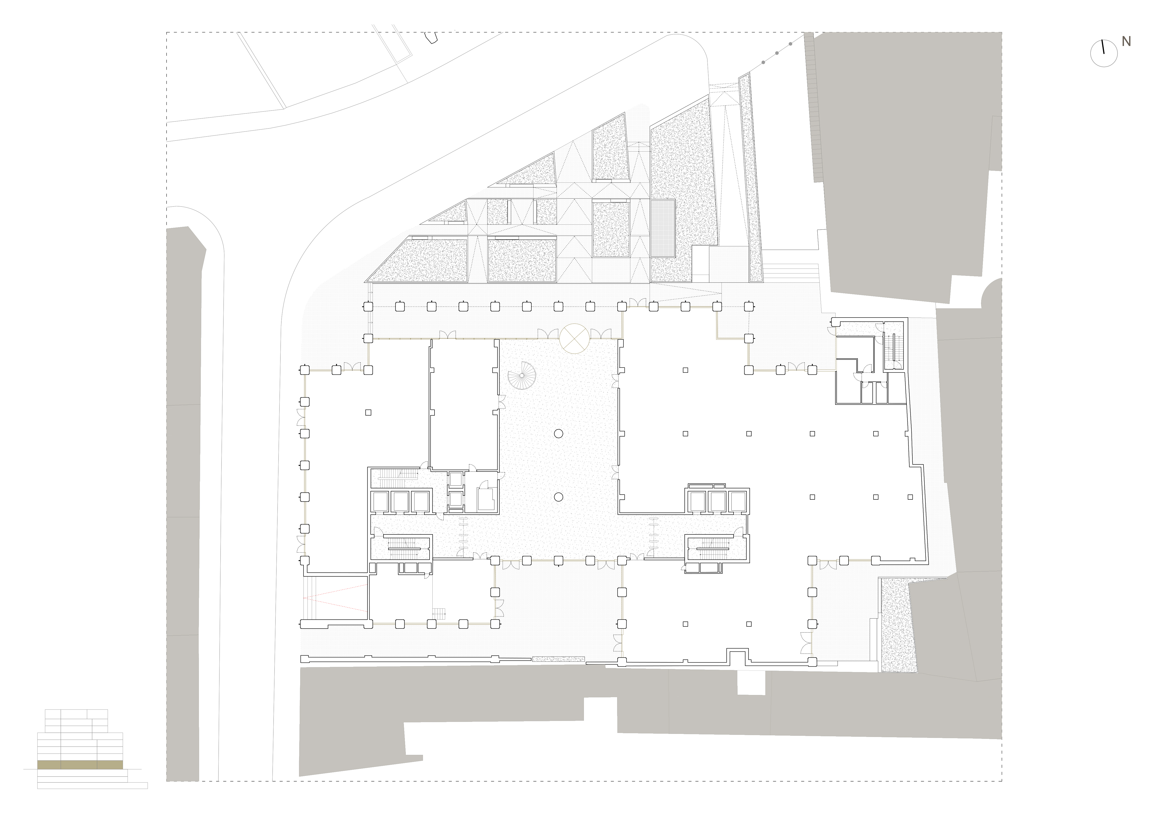
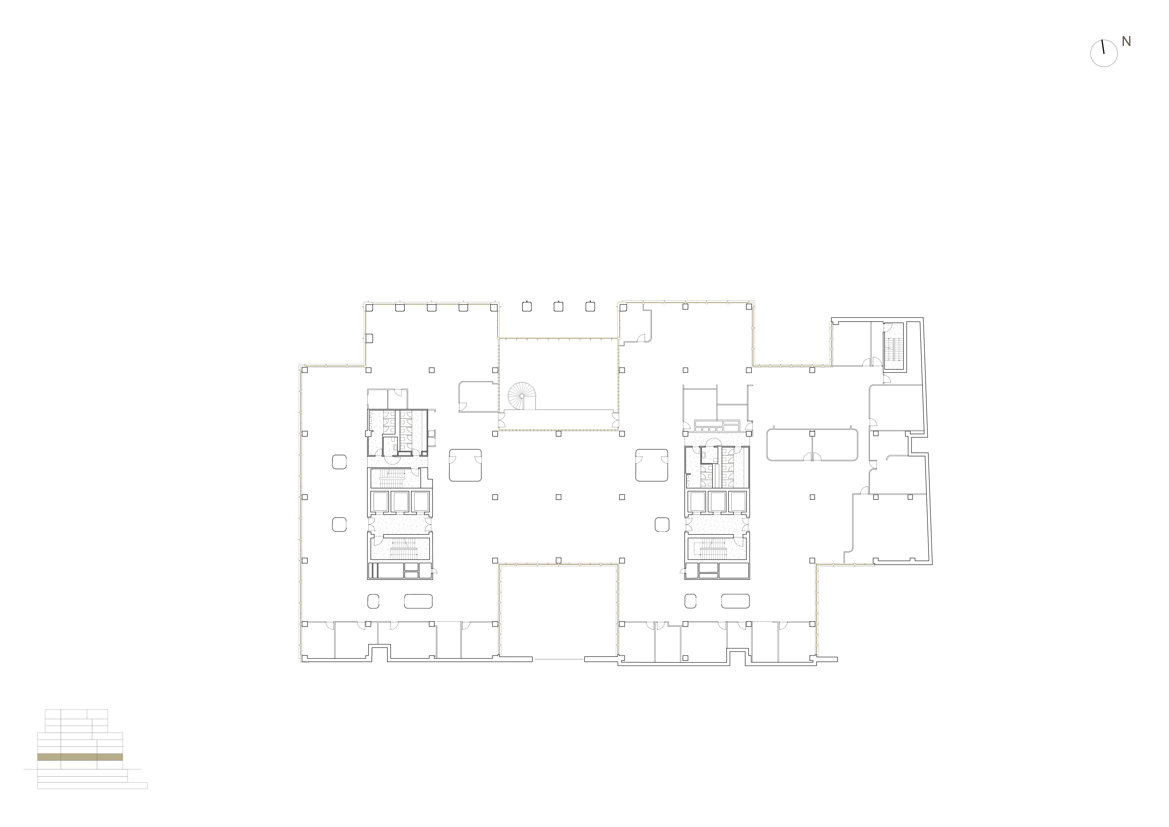
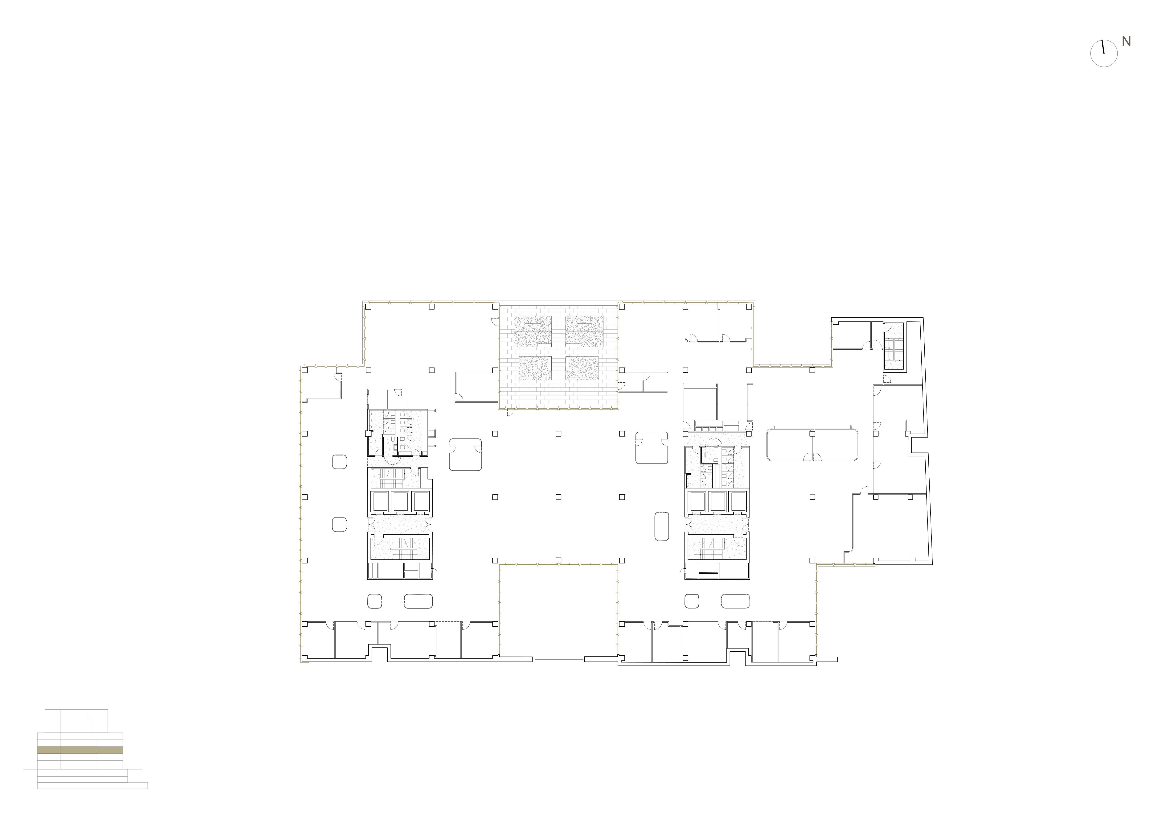
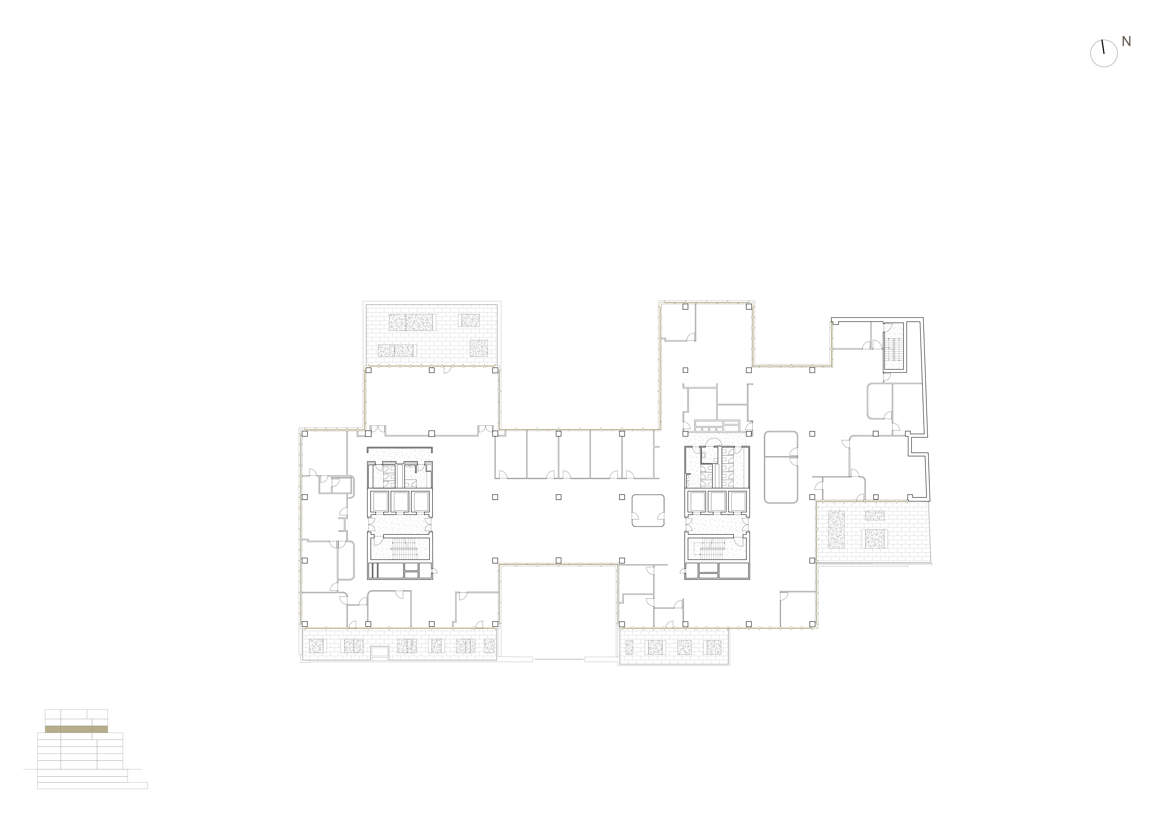
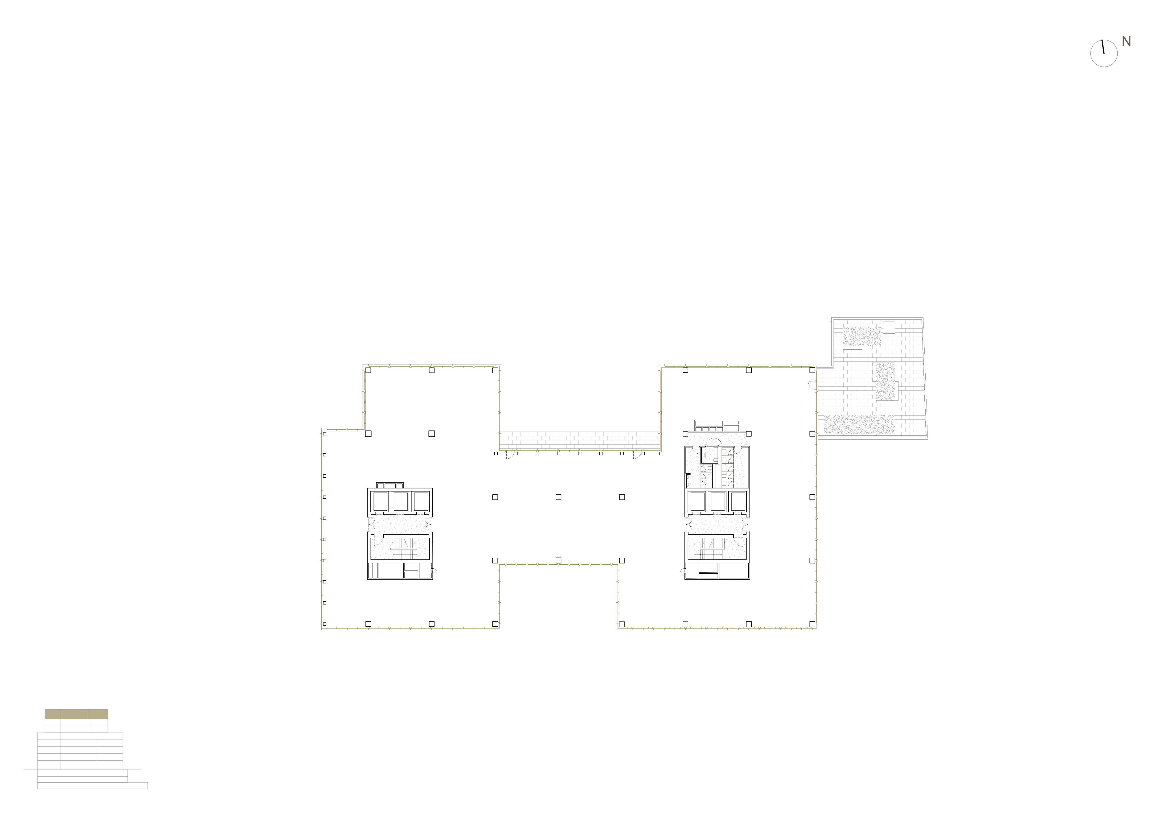

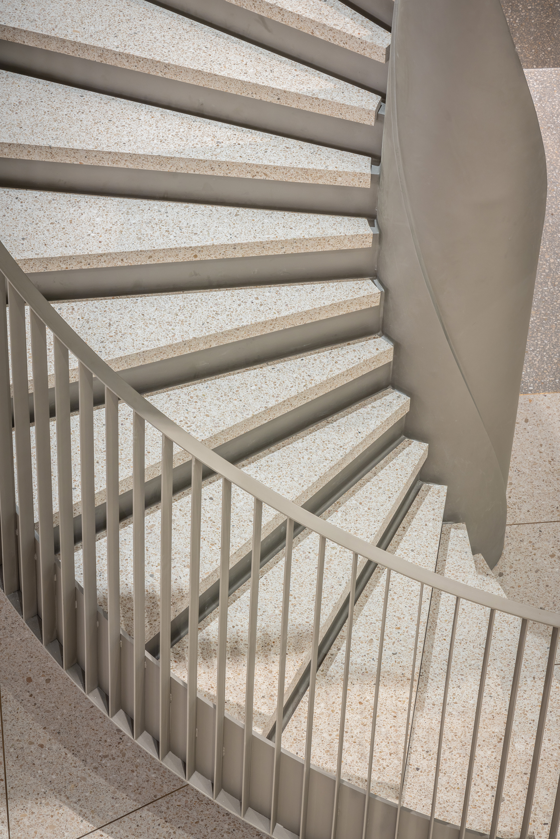
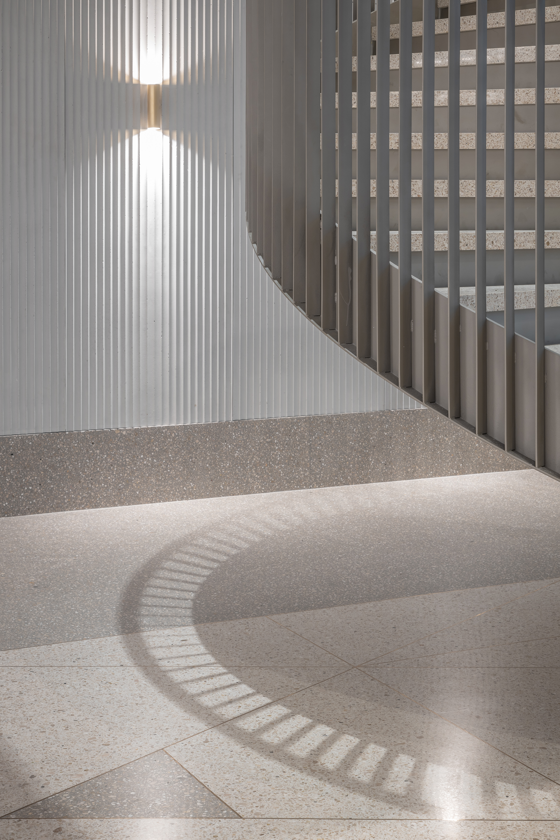
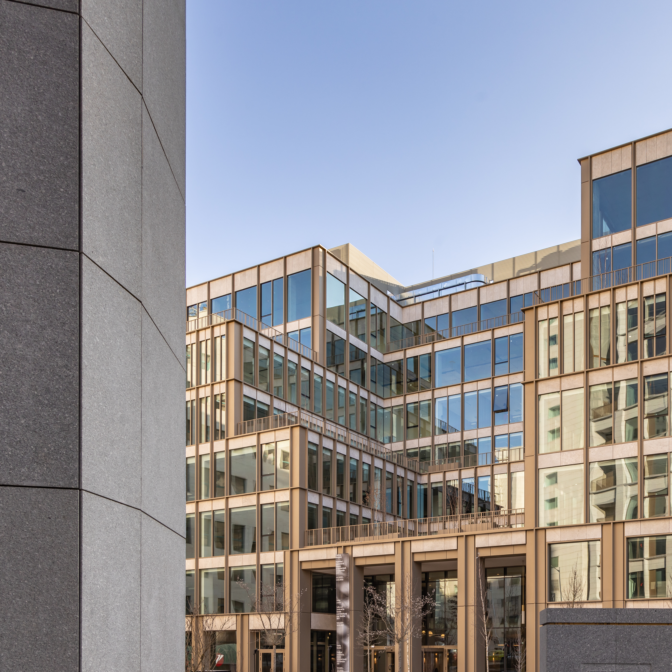
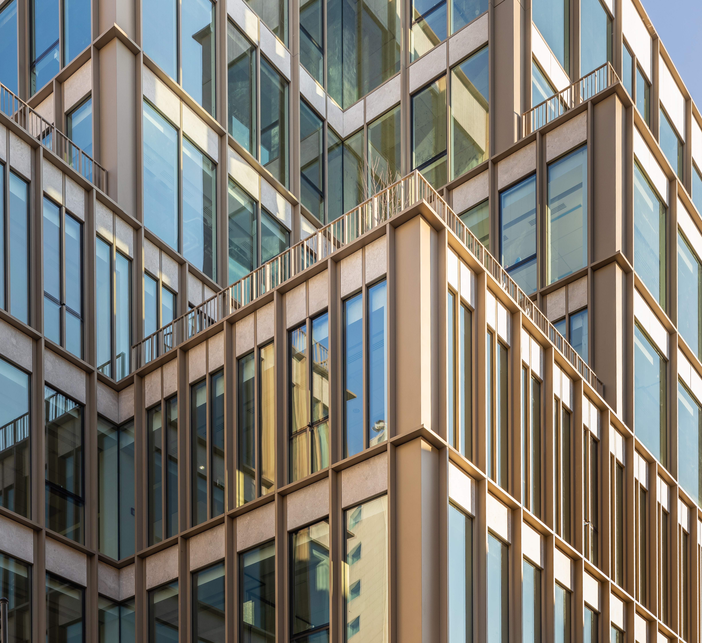
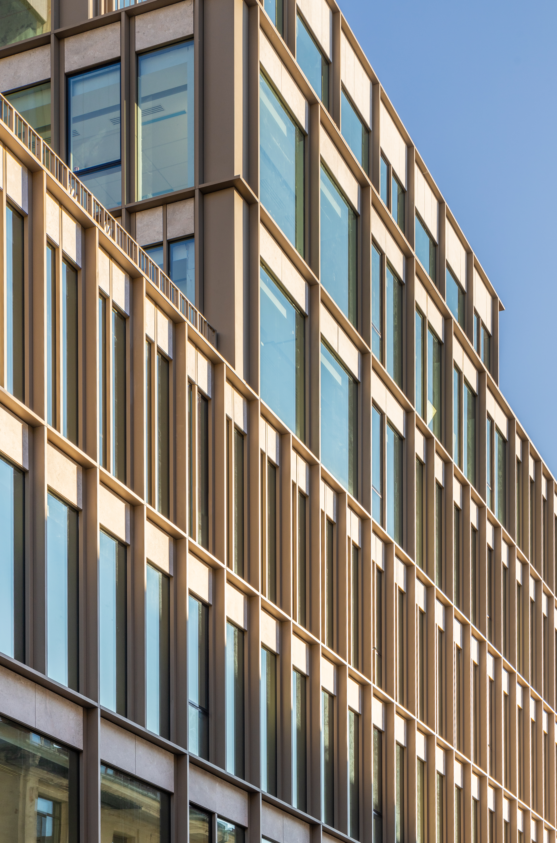
PROJECT TEAM:
Architects
:
ADNBA / Concept & DTAC, PTh+DE supervision
Andrei Șerbescu
Adrian Untaru
Bogdan Brădățeanu
Esenghiul Abdul
Tiberius Tudor
Laura Oniga
Cristina Budan
Mădălina Andrei
DECO / PTh+DE
Photographers:
© Vlad Pătru
Architects
:
ADNBA / Concept & DTAC, PTh+DE supervision
Andrei Șerbescu
Adrian Untaru
Bogdan Brădățeanu
Esenghiul Abdul
Tiberius Tudor
Laura Oniga
Cristina Budan
Mădălina Andrei
DECO / PTh+DE
Photographers:
© Vlad Pătru

Tandem Offices
Bucharest, Romania
 Nominated for the Annual of Architecture Award- section "Built architecture / public architecture"
Nominated for the Annual of Architecture Award- section "Built architecture / public architecture"Client: Forte Partners
Project duration: 2017- 2022
Gross area: 34.000 mp









PROJECT TEAM:
Architects
:
ADNBA / Concept & DTAC, PTh+DE supervision
Andrei Șerbescu
Adrian Untaru
Bogdan Brădățeanu
Esenghiul Abdul
Tiberius Tudor
Laura Oniga
Cristina Budan
Mădălina Andrei
DECO / PTh+DE
Renderings
Arendering
Photographers:
© Vlad Pătru
Architects
:
ADNBA / Concept & DTAC, PTh+DE supervision
Andrei Șerbescu
Adrian Untaru
Bogdan Brădățeanu
Esenghiul Abdul
Tiberius Tudor
Laura Oniga
Cristina Budan
Mădălina Andrei
DECO / PTh+DE
Renderings
Arendering
Photographers:
© Vlad Pătru
New construction of an all-day
primary school building in Handewitt
(Neubau eines Ganztagsund Grundschulgebäudes in Handewitt)
Handewitt, Germany
International Competition, 2022
3rd PRIZE
International Competition, 2022
3rd PRIZE

Located in a small town, characterized by an unmitigated
and unitary urban fabric of individual houses placed neatly, the "Siegfried
Lenz" school in Handewitt behaves as a heterogeneous space, which is
distinguished by its massiveness at the planimetric level, composed of
buildings with different volumetric, stylistic and spatial approaches.



Our proposal completes the ensemble with a compact object that wants to meet both the needs for the present pedagogical concept and the future requirements of a pedagogically functional learning space design, as well as to create new types of outdoor spaces that would serve the other existing buildings to determine them to work together, like an organism.
This compact form of the new school seeks to bring both an introvert, protected space (the inner courtyard), and a counterbalance, a perimeter space extraverted to those around it (portico). Being an all-day school, the children will spend a lot of time in these spaces, therefore, the search was to offer a diversity of spaces regarding atmosphere and intimacy, with places where they can learn together, but also some more protected ones, which give the possibility of retreating into a quiet hiding place.
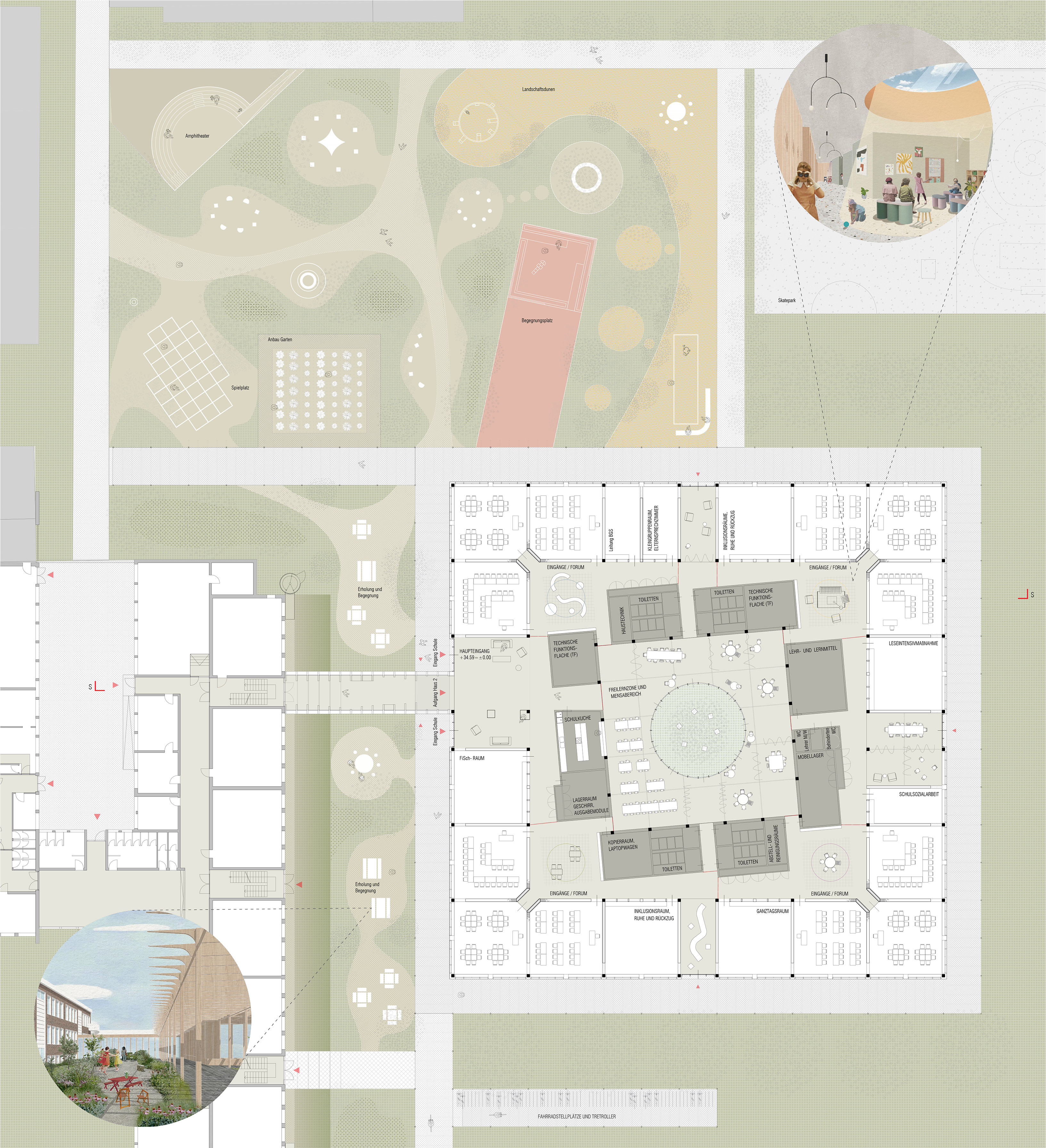
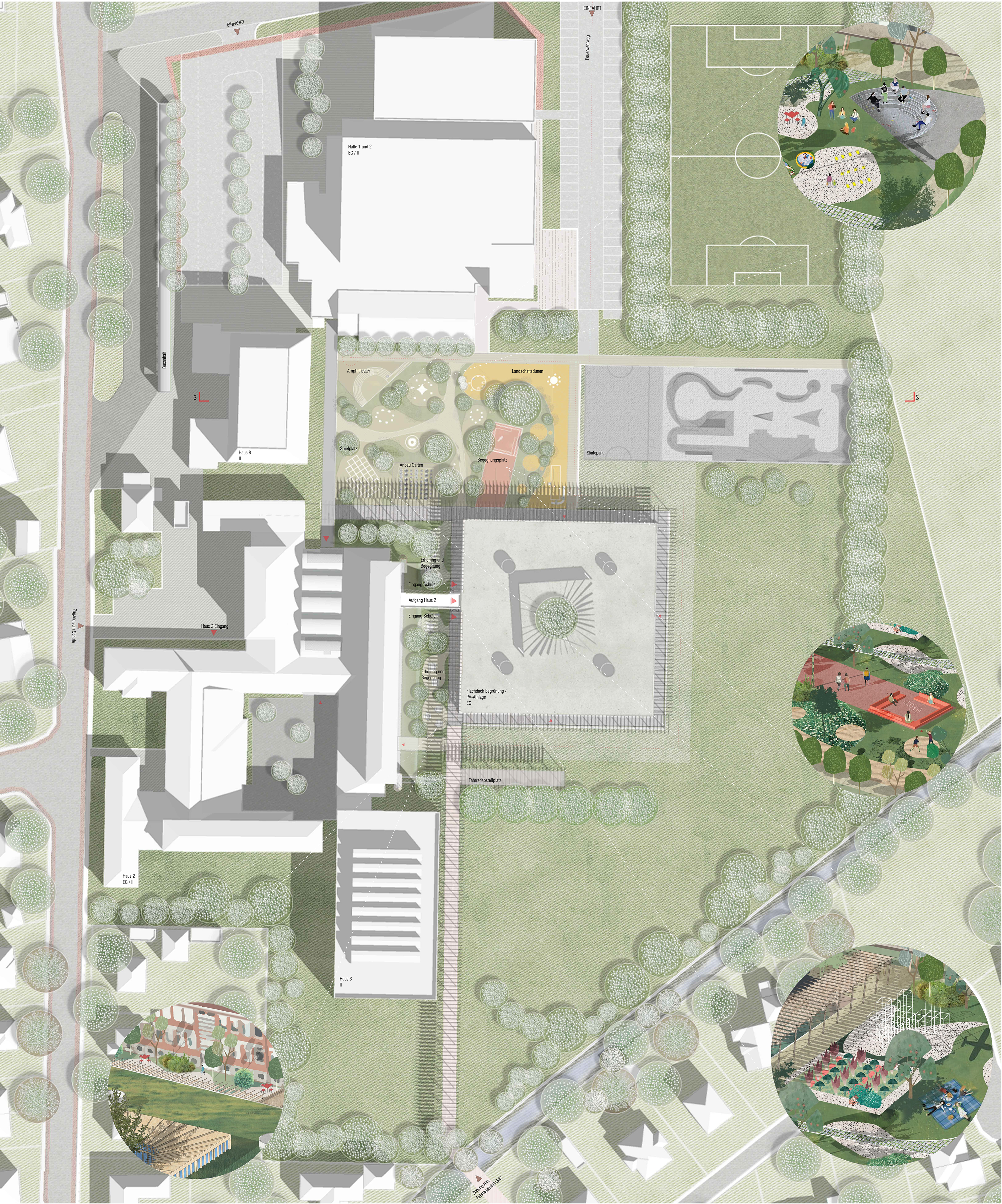
The interior space develops on layers, which want to agglutinate and segregate the spaces as efficiently as possible, creating a clearer subordination of the spaces.
The first layer is represented by a perimeter portico that creates a connection with the exterior spaces around it. It consists of a skeleton attached to the existing building that is covered at the top with a translucent waterproof material, easy to slide and change, which filters light and protects in case of rain.
The next layer houses the main entrance (connected by a passage to building no. 2) and the classrooms, along with the study areas. All this ring of classes and study spaces placed at the façade ensures the correct lighting and ventilation of the rooms where children learn, as well as an easy communication between them through sliding doors hidden in the partition walls or through harmonic walls. Towards the internal circulation space, the delimitation is made through glazed walls with storage areas that allow a filtered visual permeability.
The next layer is represented by the circulation and the accesses to the halls of the 4 years. The access areas work together with a group of three classrooms, representing an intermediate space, of transition from the common space to the classroom space.
The successor is the layer of technical functions and storage spaces that leave "cracks" in this hard layer, compartmentalized with light walls that hide storage spaces and functional niches.
Those cracks provide the connection between the classrooms and the central space of the school: the common learning area and the canteen, a more protected and introverted space around a green courtyard, accentuated by its greater height than the rest of the spaces. It allows to be divided through curtains, thus creating a dynamism in which students can more easily shape the space according to their needs. Curtains thus manage to insulate soundproofing, but also to create a softer limit, compared to a partition wall.
All these layers develop around an inner courtyard having as core the tree, that becomes the central pillar of the school, a symbol of time, nature and space.
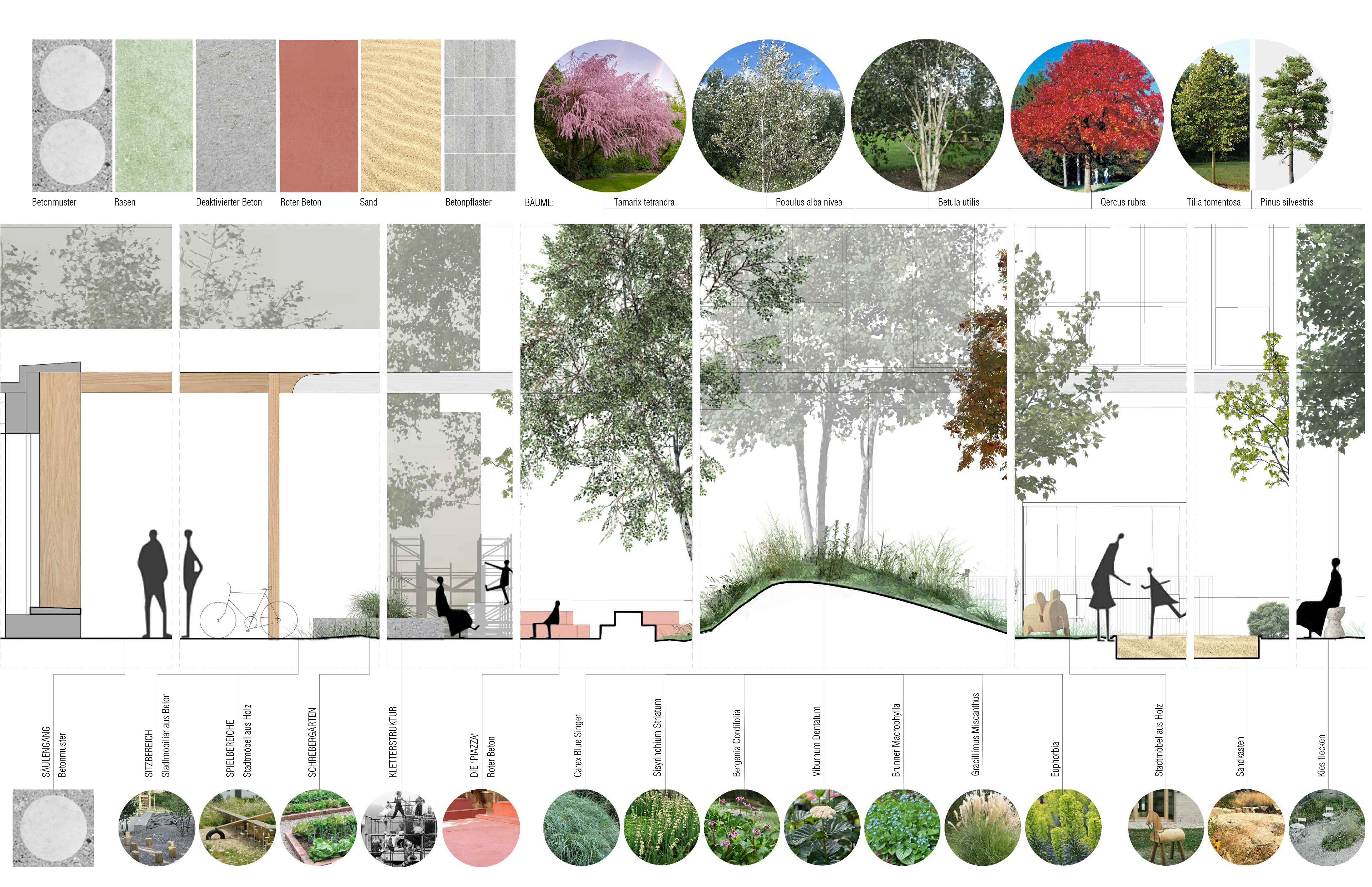
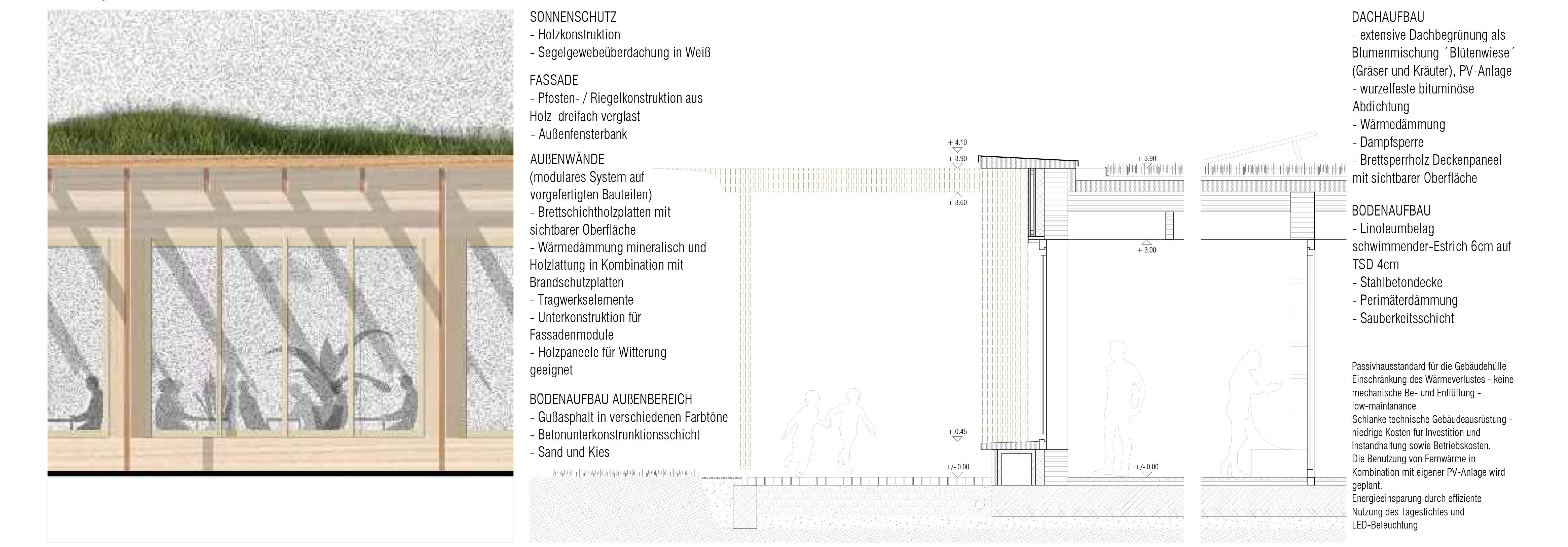



The round shape in the plane of the yard centralizes the spaces, but at the same time imprints the rotational movement. The layer of technical functions takes this impulse and rotates from the central axis by 5° to nuance and widen the circulations.

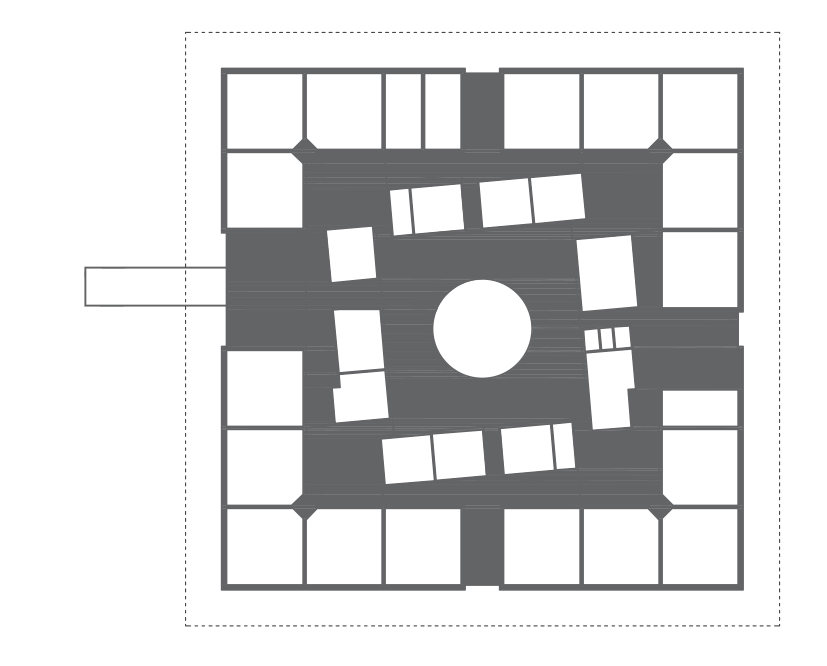
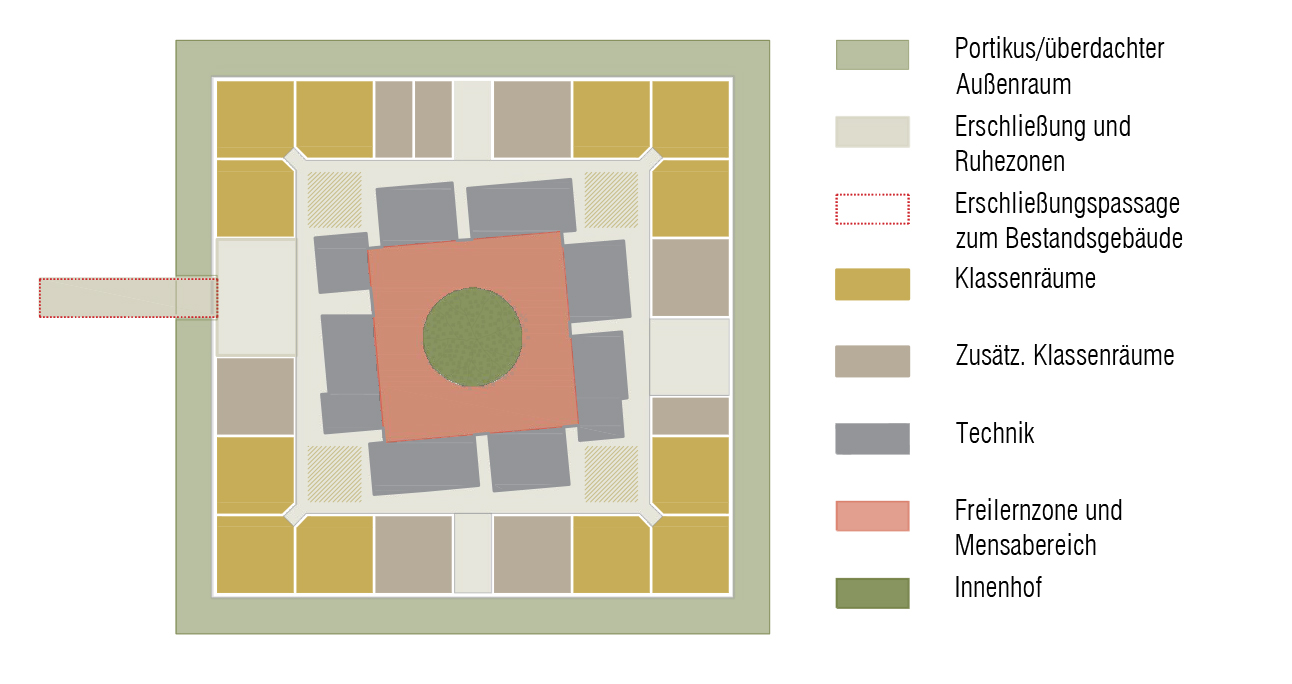



The connecting passage have an architectural
language that differs from the proposed extension of the new school and from the
existing building no. 2 - to emphasize the connection between two different
stages. The space of it consists of the successive arrangement at an equal step
of some ribs of lamellar wood enclosed with glass. Although on the outside this
passage has a simple rectangular shape, on the inside, these ribs are cut
differently, shaping the space - niches, places to sit, exhibition panels are
outlined.

PROJECT TEAM:
Architects
Laura Mihalache
Alexandra Bunescu
Andrei Dan Musetescu
Andrei Șerbescu
Adrian Untaru
Esenghiul Abdul
Bogdan Brădățeanu
Co-authors
Alexandra Iliescu
Alina Olteanu
Mihai Toader
Theodor Dinu
Architects
Laura Mihalache
Alexandra Bunescu
Andrei Dan Musetescu
Andrei Șerbescu
Adrian Untaru
Esenghiul Abdul
Bogdan Brădățeanu
Co-authors
Alexandra Iliescu
Alina Olteanu
Mihai Toader
Theodor Dinu
Düsseldorf Oberpostpark
Düsseldorf, GermanyInternational Competition, 2nd prize, 2022
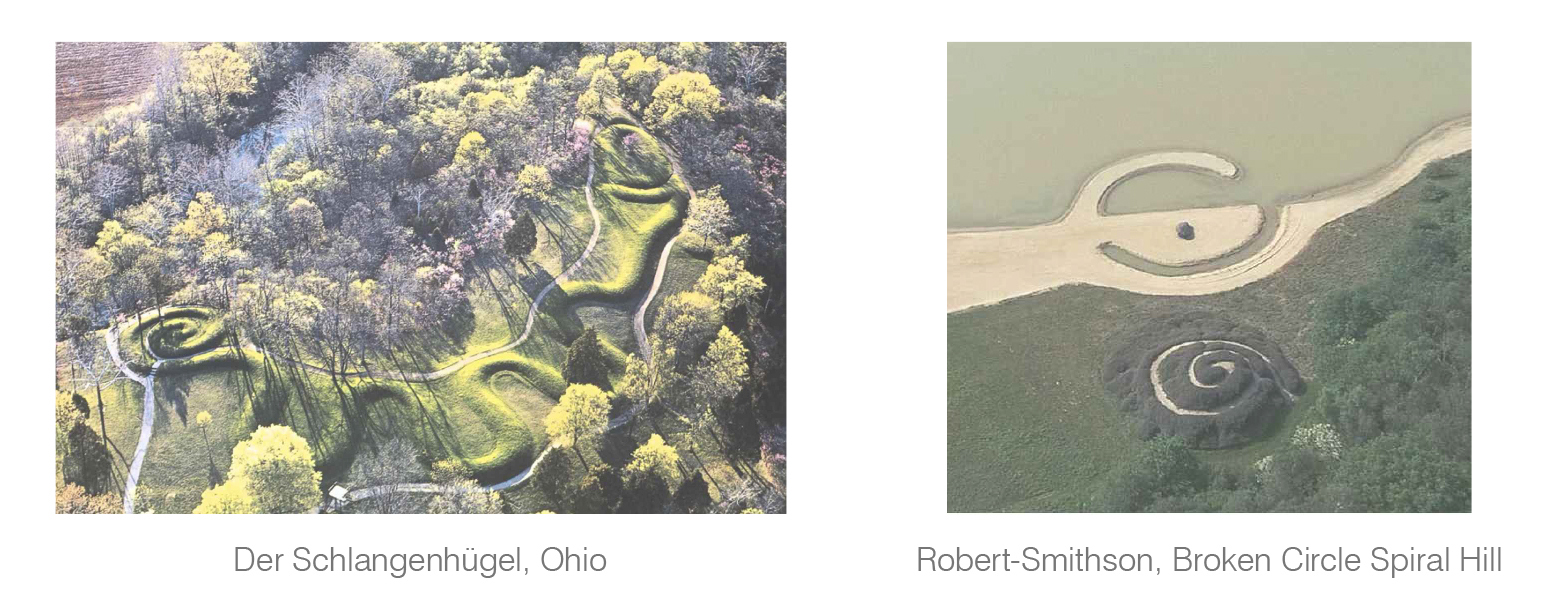
Not far from Düsseldorf's
old town, a diverse, urban quarter is planned on the grounds of the
Oberpostdirektion Düsseldorf. Due to its location and history, the area has
both the centrality of a well-connected inner-city district and the greening
and quality of a more park-like residential district, which offers residents
the advantages of urban living with short distances and lush green spaces.

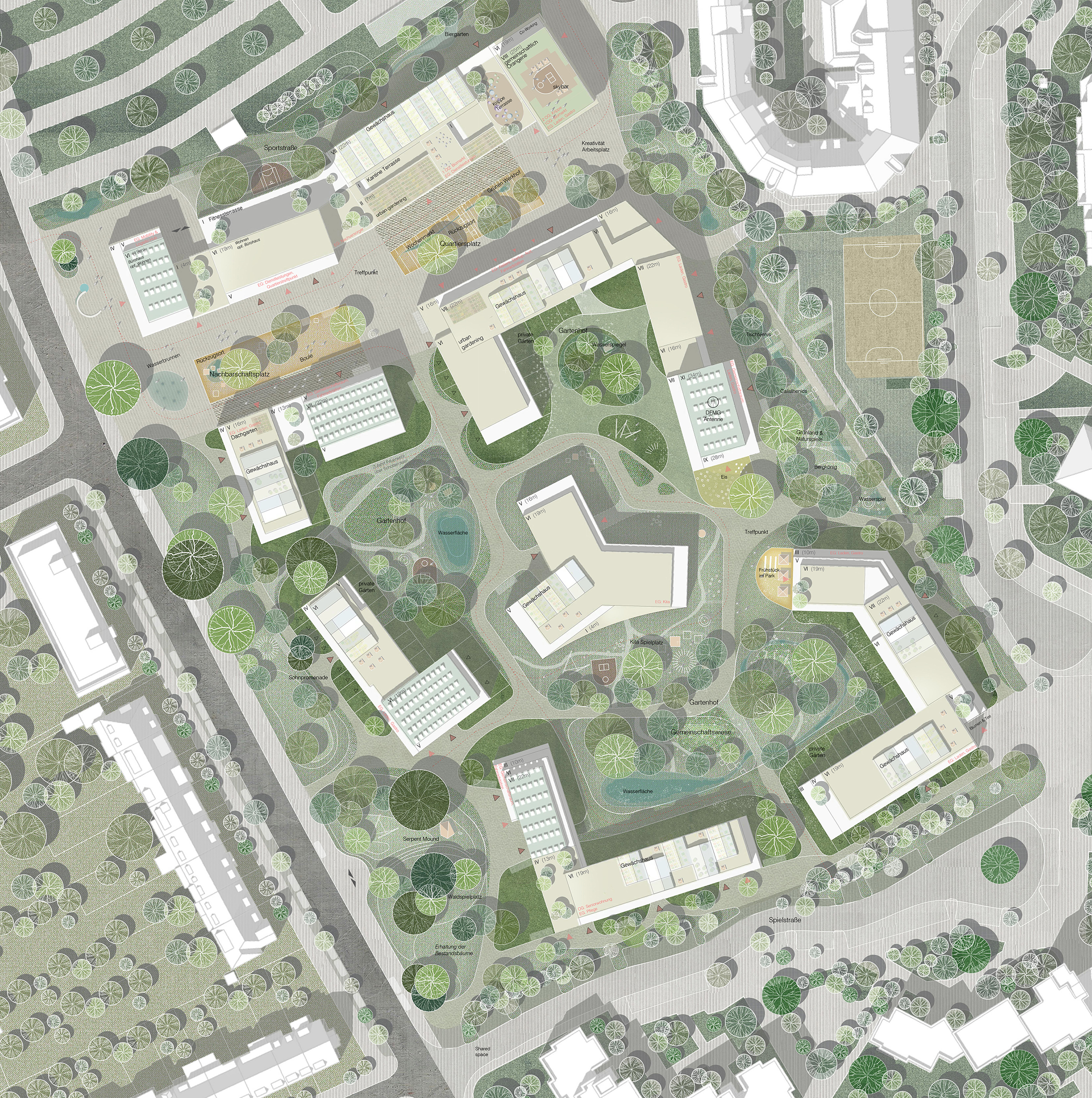
Guiding principle
The area connects with its surroundings through a spatial connection of urban and natural spaces. Through their density and grain size, the buildings mediate between the low development on Sohnstraße and the open, green-embedded residential structures in the west. The balanced building heights allow generous open spaces, but also an optimal density. The intensive use of green spaces increases the quality of life and makes the area more resilient to the challenges of climate change. The park as a fresh air corridor improves the microclimate and handles the rainwater gently.
The idea of diversity is reflected in a varied architectural language. Different housing typologies contribute to the social mix of the area. The buildings in the northern area form the first construction phase and protect the future quarter from noise emissions from the Max Planck Institute. They are planned as wood-hybrid buildings and house a functional mix that makes a structural and sustainable statement.
Due to the segmented building structure, a development of the area in different construction phases is conceivable.
Architecture
The different building typologies take into account the different life models.
The building structures in the northern area are grouped around the Quartier Plazza, the meeting point with the city and the neighborhood, most of the active uses, offices and mobility, while other selective community-related uses deal with specific meaningful places. An office/co-working building with an attached orangery and a building with small and flexible apartments with arcade access act as a noise barrier. The buildings along Sohnstraße recede and offer two-sided apartments with common areas that orient themselves to the protective green forest park with old trees and shield against noise emissions. The buildings to the east better meet the demand for smaller, flexible residential units and are arranged and aligned to allow for the gradual expansion of the existing playground with gentler activities and a better response to recreational noise. Higher point buildings mark the openings in the structure and refer to the distant horizon. In the middle, a key building articulates the three courtyards with quiet atmospheres and houses the kindergarten, day care, senior living and cluster apartments. The topic of noise is thus tackled directly, but also with specific urban planning situations.
Climate protection
The area connects with its surroundings through a spatial connection of urban and natural spaces. Through their density and grain size, the buildings mediate between the low development on Sohnstraße and the open, green-embedded residential structures in the west. The balanced building heights allow generous open spaces, but also an optimal density. The intensive use of green spaces increases the quality of life and makes the area more resilient to the challenges of climate change. The park as a fresh air corridor improves the microclimate and handles the rainwater gently.
The idea of diversity is reflected in a varied architectural language. Different housing typologies contribute to the social mix of the area. The buildings in the northern area form the first construction phase and protect the future quarter from noise emissions from the Max Planck Institute. They are planned as wood-hybrid buildings and house a functional mix that makes a structural and sustainable statement.
Due to the segmented building structure, a development of the area in different construction phases is conceivable.
Architecture
The different building typologies take into account the different life models.
The building structures in the northern area are grouped around the Quartier Plazza, the meeting point with the city and the neighborhood, most of the active uses, offices and mobility, while other selective community-related uses deal with specific meaningful places. An office/co-working building with an attached orangery and a building with small and flexible apartments with arcade access act as a noise barrier. The buildings along Sohnstraße recede and offer two-sided apartments with common areas that orient themselves to the protective green forest park with old trees and shield against noise emissions. The buildings to the east better meet the demand for smaller, flexible residential units and are arranged and aligned to allow for the gradual expansion of the existing playground with gentler activities and a better response to recreational noise. Higher point buildings mark the openings in the structure and refer to the distant horizon. In the middle, a key building articulates the three courtyards with quiet atmospheres and houses the kindergarten, day care, senior living and cluster apartments. The topic of noise is thus tackled directly, but also with specific urban planning situations.
Climate protection
Care was taken to reduce
the surface sealing to a minimum, to provide the green areas with sufficient
shady trees and to make the green areas water-sensitive. The water feature in
the piazza and the individual water elements in the courtyards provide cooling
in the summer months.
The
quarter opens up in the main wind direction to the southeast and southwest.
Good ventilation of the quarter is ensured. The offset of the building edges
and selective expansions ensure a reduction of unpleasantly high wind speeds.
The intensive greening of the quarter consists of the preservation of a large
part of the tree population and the replanting of trees, roof greening as well
as retention and evaporation areas, which counteract the heat island effect and
ensure a pleasant microclimate.
Mobility
In order to make life in the city more pleasant and sustainable, a strong mobility concept is required that corresponds to the flexibility of the residents. The switch from rental cars to public transport or bicycles is facilitated and promoted by the mobility stations. The entire district is largely kept free of motorized individual traffic. The entrances to the mobility hub, underground car parks and visitor car parks are located on the outer edges of the area.
Mobility
In order to make life in the city more pleasant and sustainable, a strong mobility concept is required that corresponds to the flexibility of the residents. The switch from rental cars to public transport or bicycles is facilitated and promoted by the mobility stations. The entire district is largely kept free of motorized individual traffic. The entrances to the mobility hub, underground car parks and visitor car parks are located on the outer edges of the area.
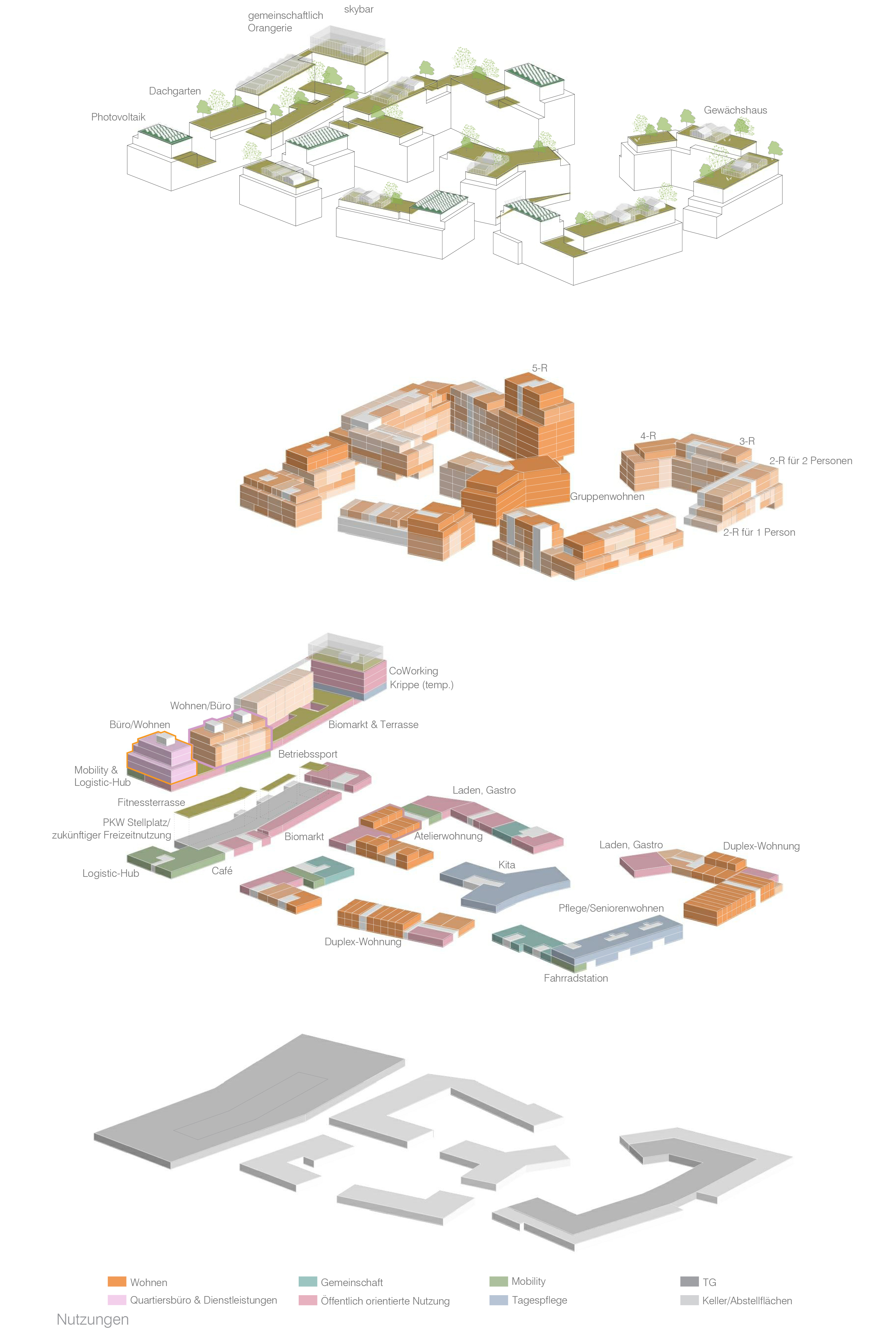
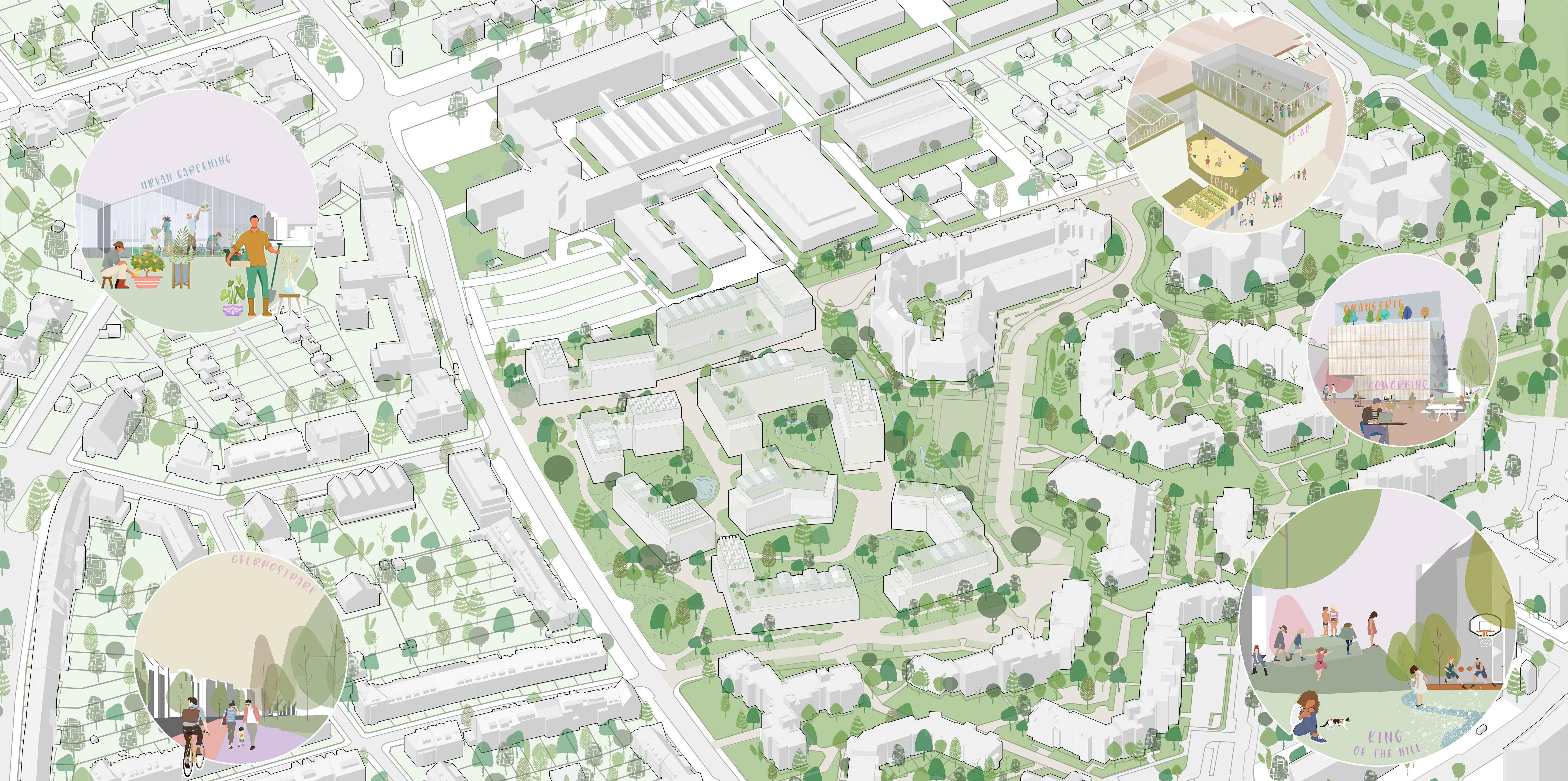
The border is more than
the one thing ends and another begins - it is the birthplace of a specific
phenomenon.
The project area acts as a dense boundary that deals with different types of urban neighborhood situations. The concept uses free space as a key element to move from the current state of limit to that of articulation. Instead of proposing a new urban island, it begins with a careful analysis of the current situation, which acts as a response to the immediate environment, but also to the extended context.
The project area acts as a dense boundary that deals with different types of urban neighborhood situations. The concept uses free space as a key element to move from the current state of limit to that of articulation. Instead of proposing a new urban island, it begins with a careful analysis of the current situation, which acts as a response to the immediate environment, but also to the extended context.

Different types of urban
voids define proximity.
Instead of typical street spaces, the district receives sequences of green, expanding open spaces with a high quality of stay. The existing adjacent road network suggests a direct connection between Sohnstraße and Eduard-Schloemann-Straße. This connection is welcomed inside the project area and becomes the event and the main interface of the new quarter to the city, which brings new life to the neighborhood.
Instead of typical street spaces, the district receives sequences of green, expanding open spaces with a high quality of stay. The existing adjacent road network suggests a direct connection between Sohnstraße and Eduard-Schloemann-Straße. This connection is welcomed inside the project area and becomes the event and the main interface of the new quarter to the city, which brings new life to the neighborhood.

The inner main area is designed both from the inside to the outside and from the outside to the inside
All these conditions give the project a rather sculptural form - defined by structural permeability and an additive mixture of typologies. Despite a clear definition of space, three permeable blocks merge into a single one, but remain three different individualities. Three different atmospheres defined by different sunlight, silence and texture – a single community that both encloses and communicates. It draws its resources from the green, protective enclosures in the west and the accessible open space sequences in the east.

Nevertheless, the internal logic of the building remains rational and efficient for optimal use, which deals with repetition, standard and sustainability.
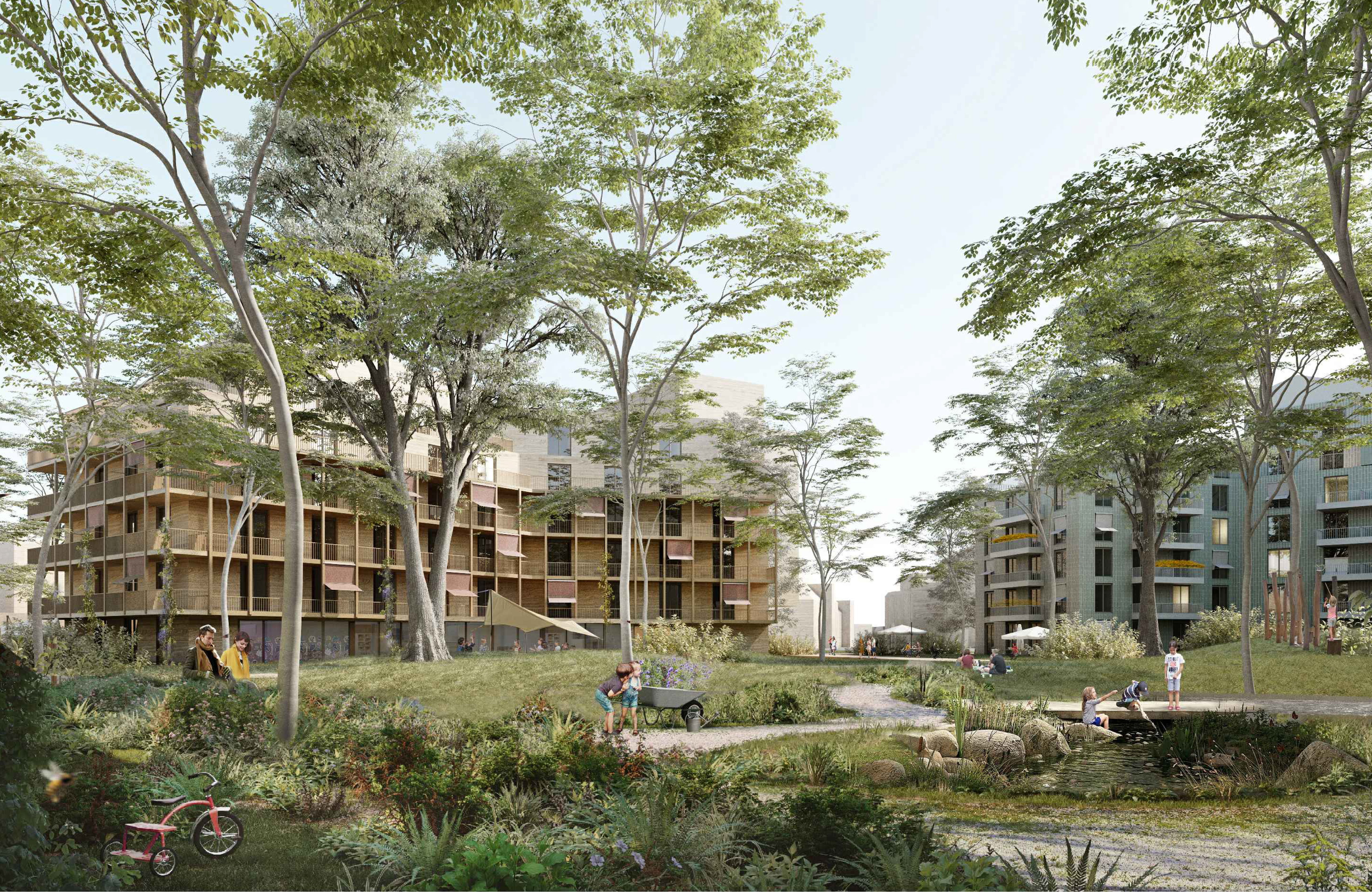
PROJECT TEAM:
Architects
Bogdan Brădăţeanu
Andrei Şerbescu
Adrian Untaru
Andrei Musetescu
Aleca Bunescu
Stefan Salavastru
Oana Gramada
Alexandra Cret
Renderings
Adrian Bratu
Alexandra Iliescu
Architects
Bogdan Brădăţeanu
Andrei Şerbescu
Adrian Untaru
Andrei Musetescu
Aleca Bunescu
Stefan Salavastru
Oana Gramada
Alexandra Cret
Renderings
Adrian Bratu
Alexandra Iliescu
Ploiești Housing
Ploiești, Romania
Client:
Prime Kapital
Project duration:
2020-in progress
Gross area:
49959.89 m²

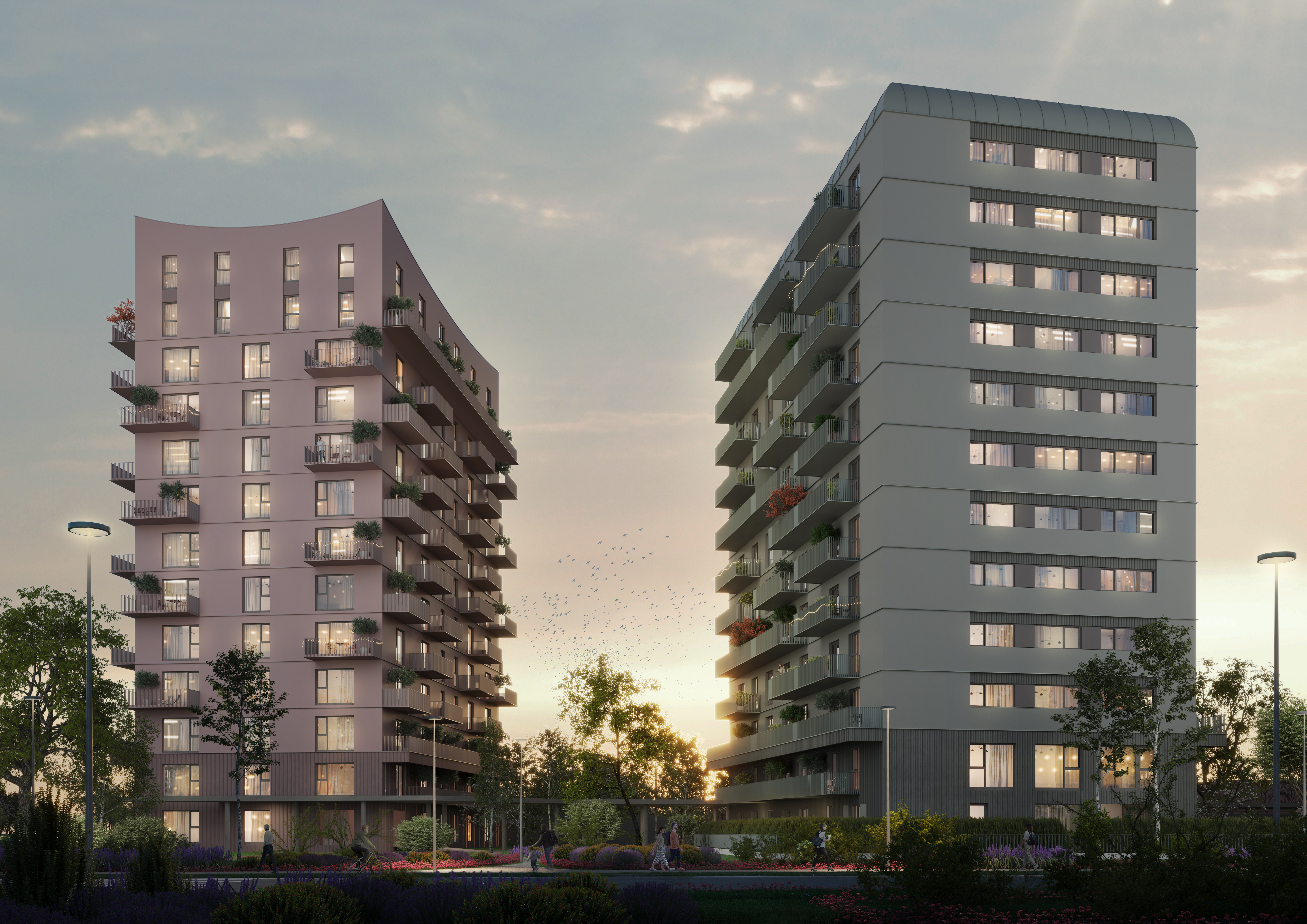

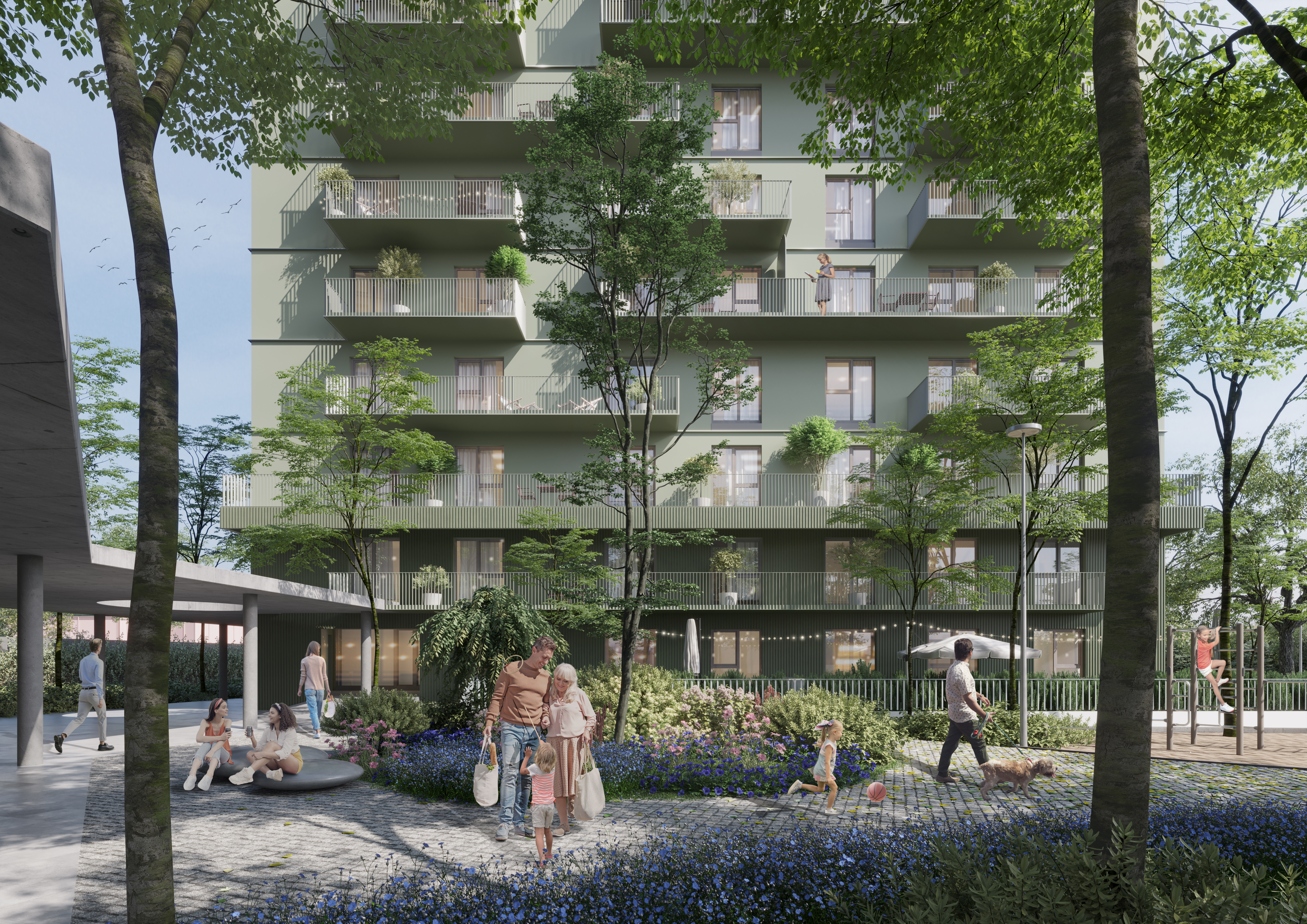
PROJECT TEAM:
Architects
Andrei Șerbescu
Adrian Untaru
Esenghiul Abdul
Elena Zară
Horia Munteanu
Ștefan Diaconescu
Daniel Miroțoi
Oana Grămadă
Corina Lazăr
Theodor Dinu
Renderings
Arendering
Architects
Andrei Șerbescu
Adrian Untaru
Esenghiul Abdul
Elena Zară
Horia Munteanu
Ștefan Diaconescu
Daniel Miroțoi
Oana Grămadă
Corina Lazăr
Theodor Dinu
Renderings
Arendering
Vasile Lascăr Housing
Bucharest, RomaniaClient:
Logis Residence
Gross area:
1985m²
Project duration:
in progress
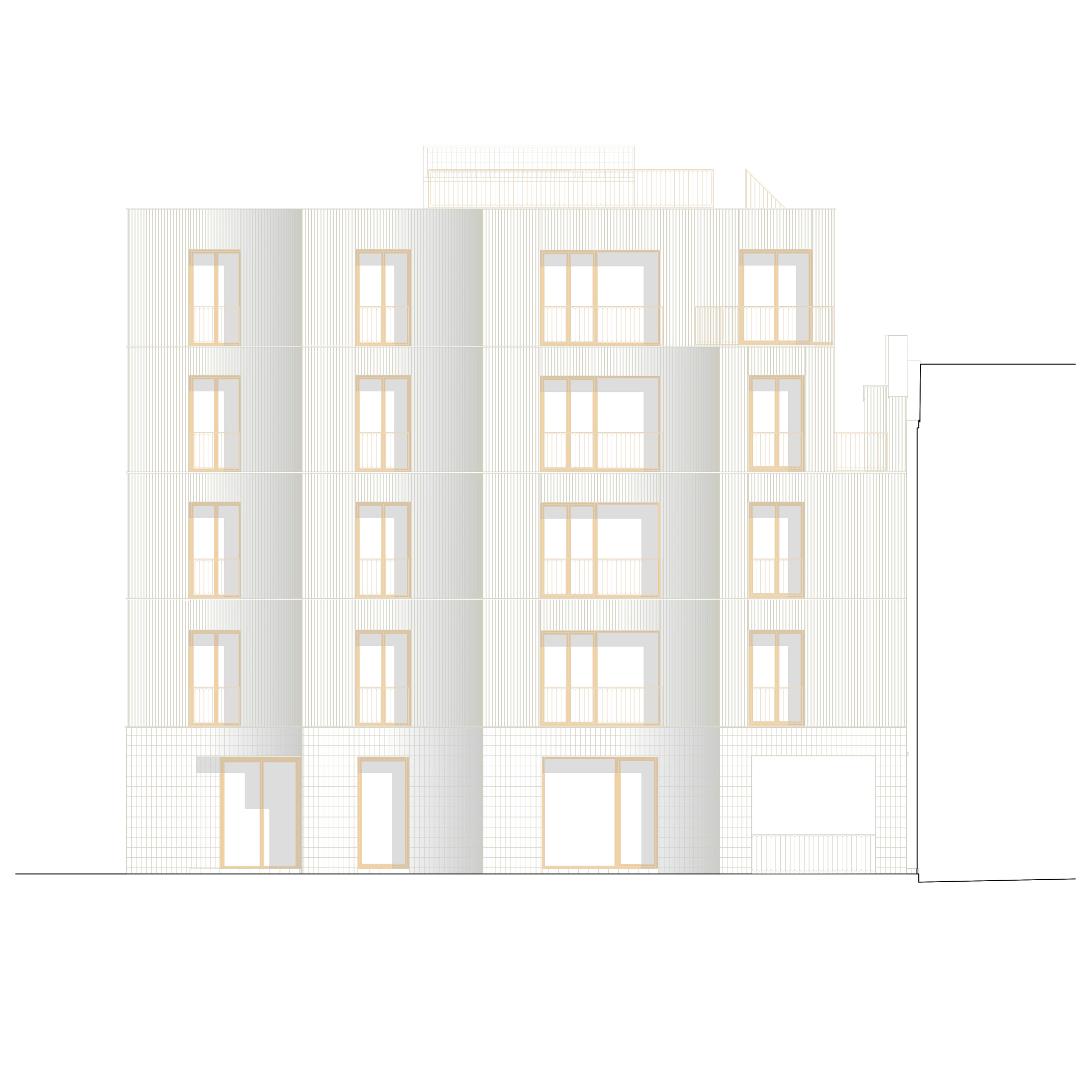
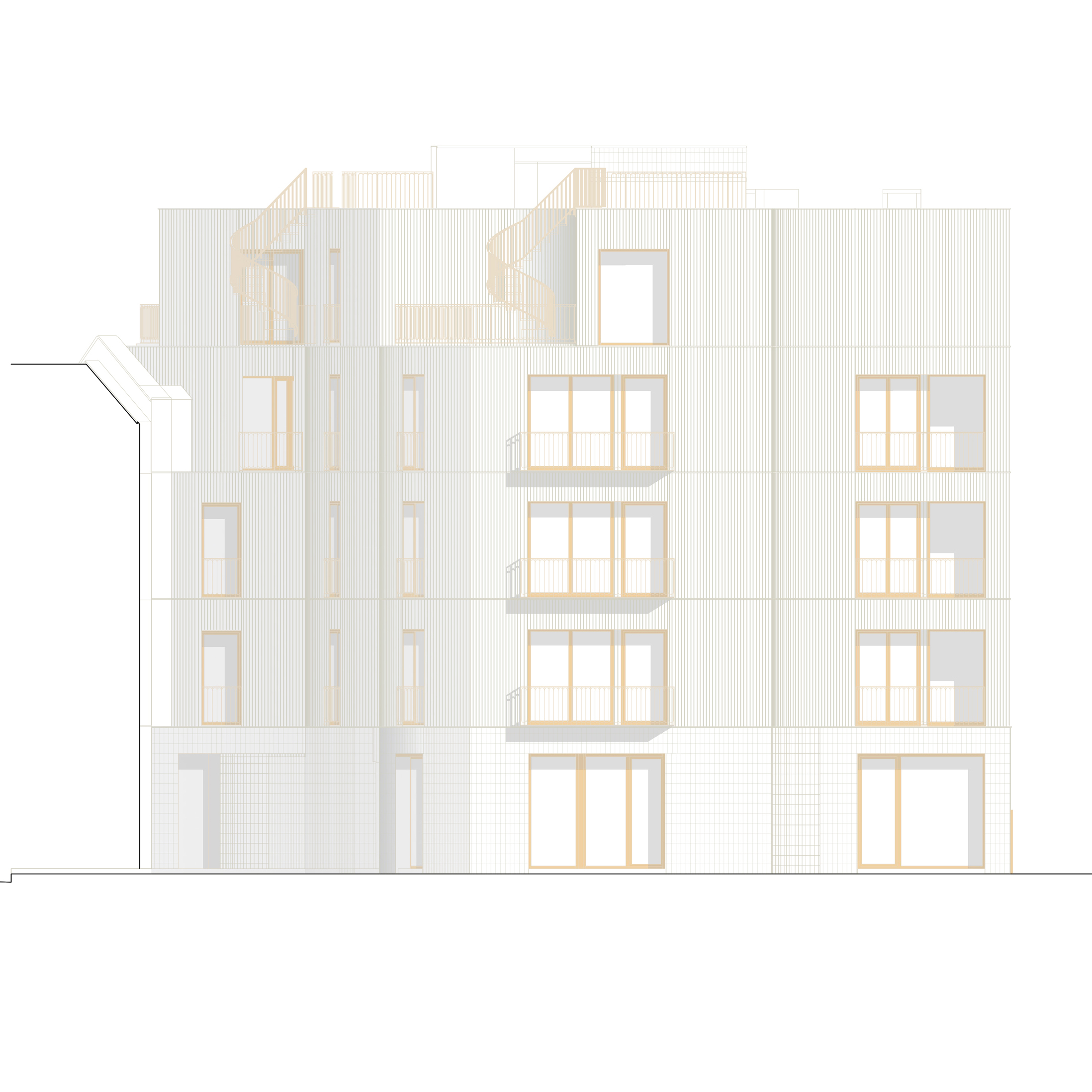
On an irregularly shaped plot, open to the generous intersection of
a few narrow streets, a compact volume is placed – it preserves the scale of
the place, reinterpreting a series of existing urban elements.
Generated by the interior configuration of the dwellings and by the privileged corner position, the building is distinguished by curved facades that allow successive withdrawals from the alignment, bringing to life public spaces towards the street.
![]()
The building is discreetly
inserted into a highly layered historical fabric between Stefan cel
Mare Boulevard and Dacia Boulevard. The area, which is still in transformation,
marks the transition from fragmented urban tissue to new, denser
developments.
Generated by the interior configuration of the dwellings and by the privileged corner position, the building is distinguished by curved facades that allow successive withdrawals from the alignment, bringing to life public spaces towards the street.
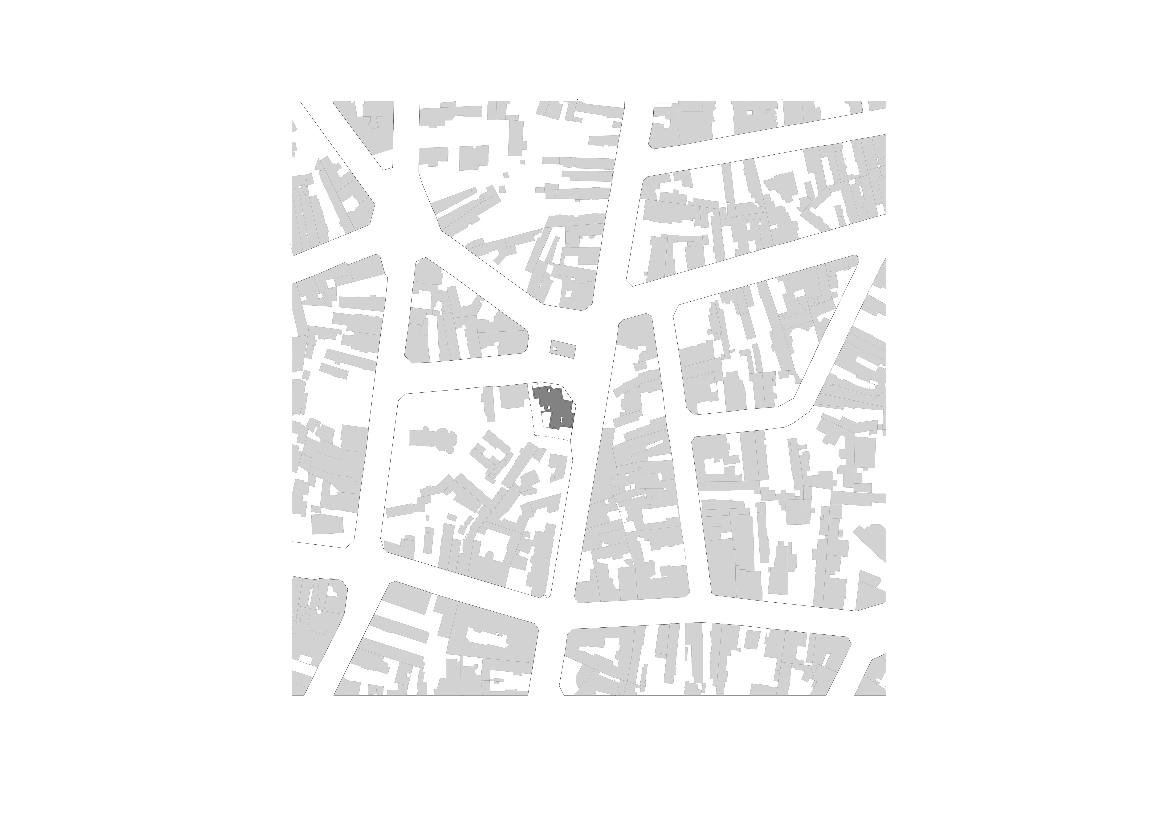
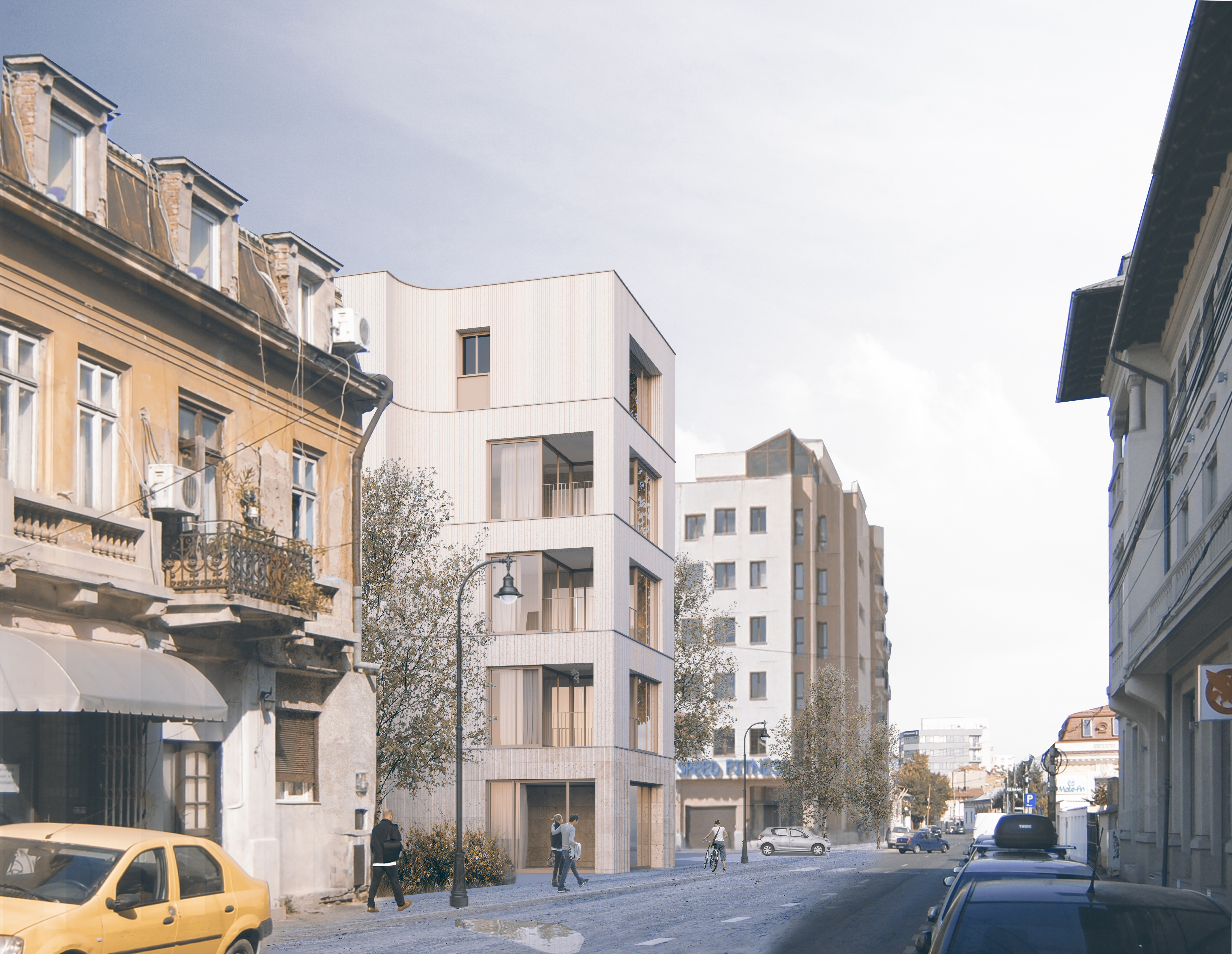
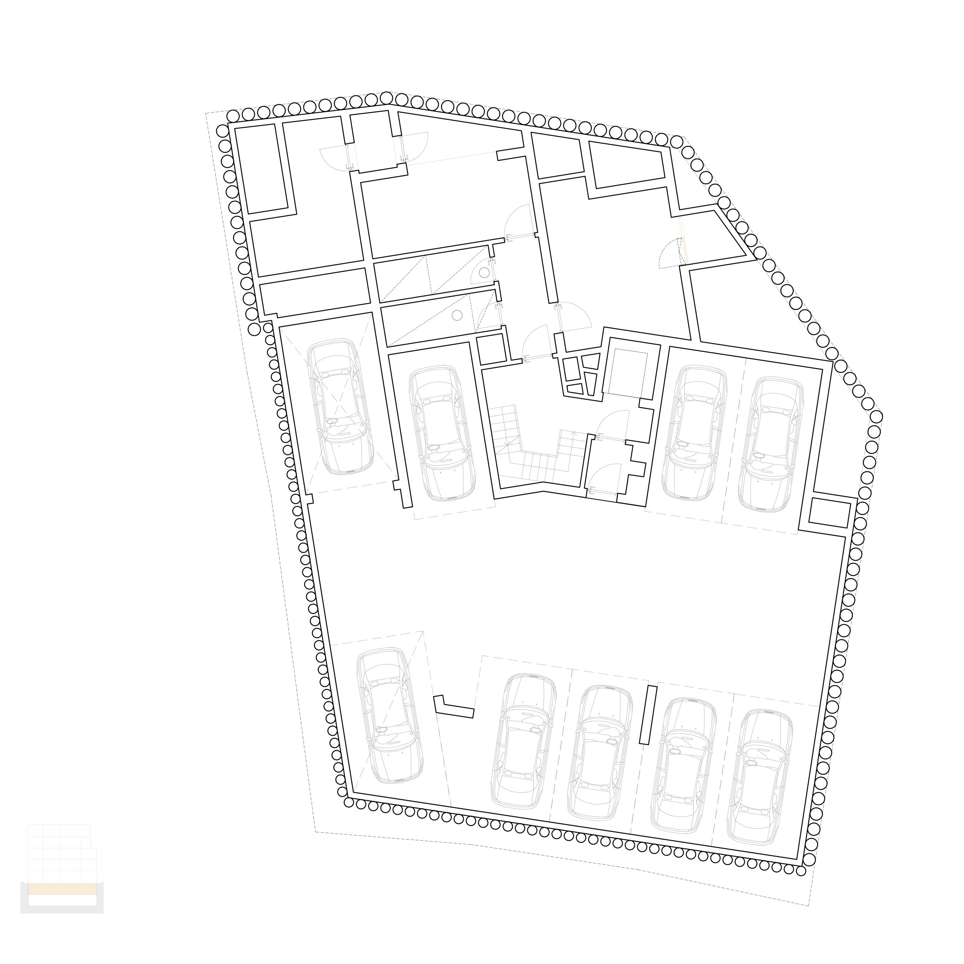
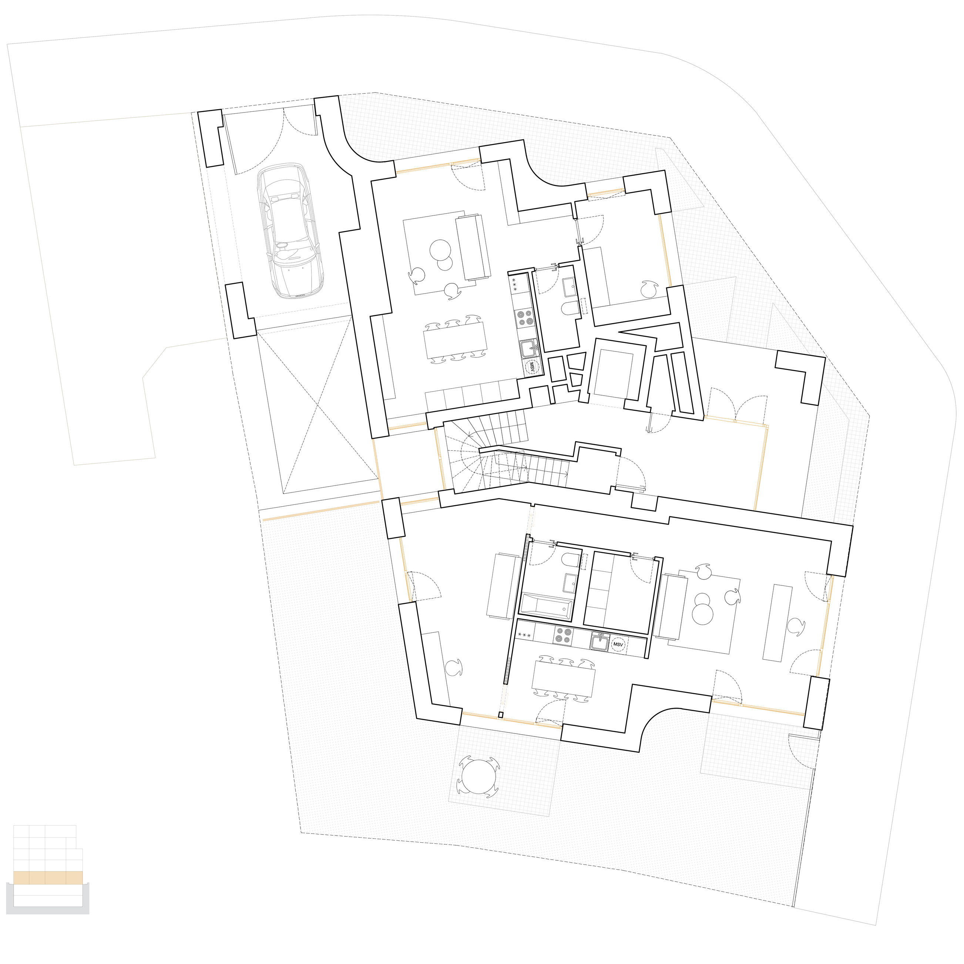
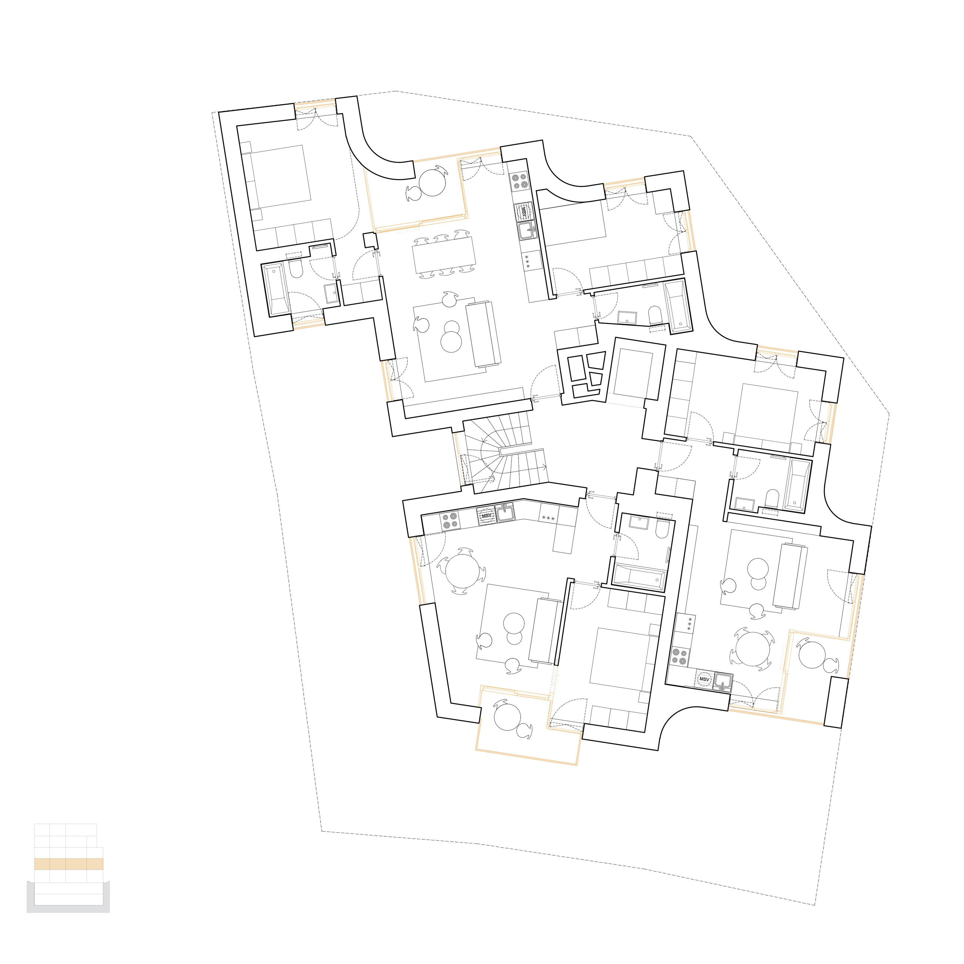
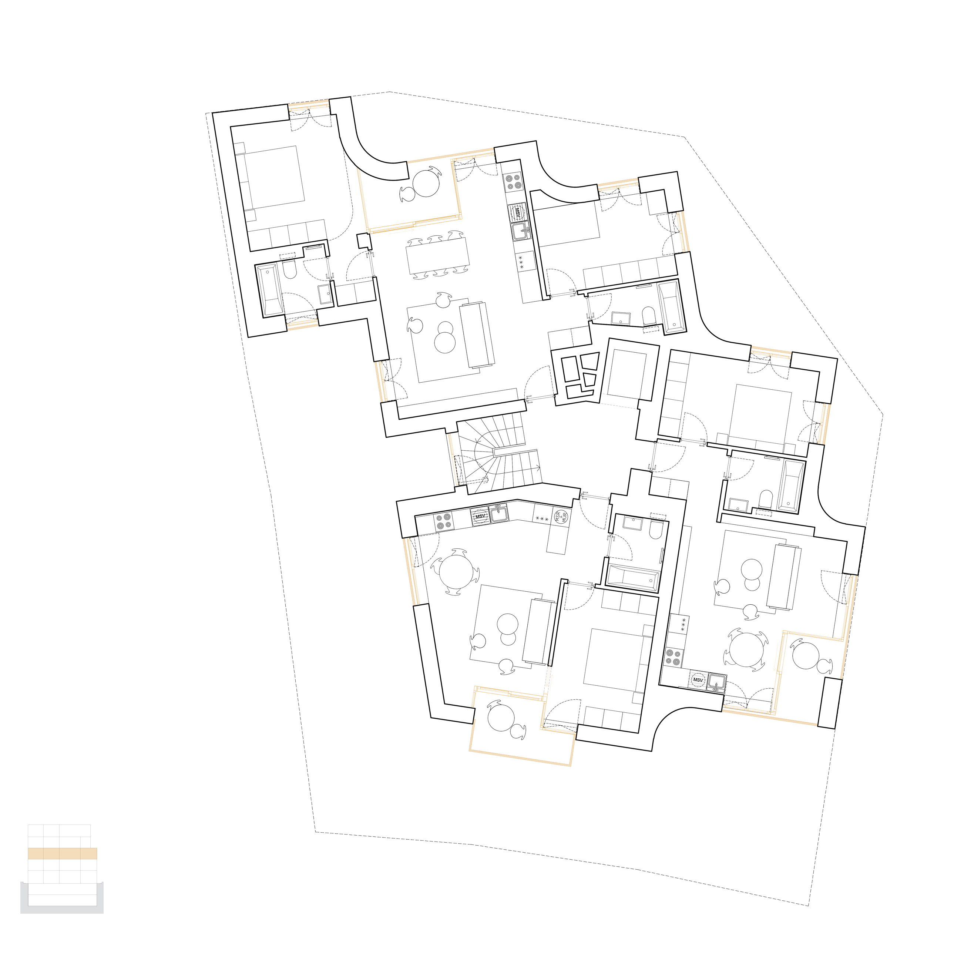
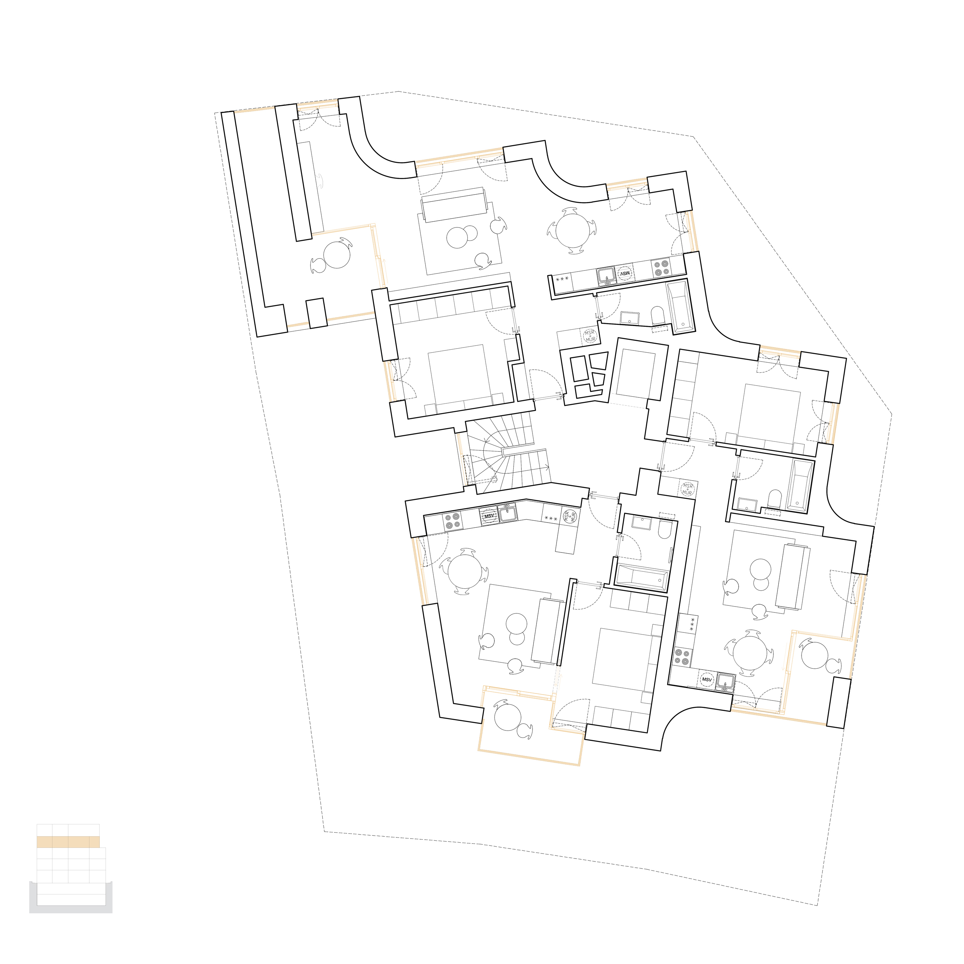
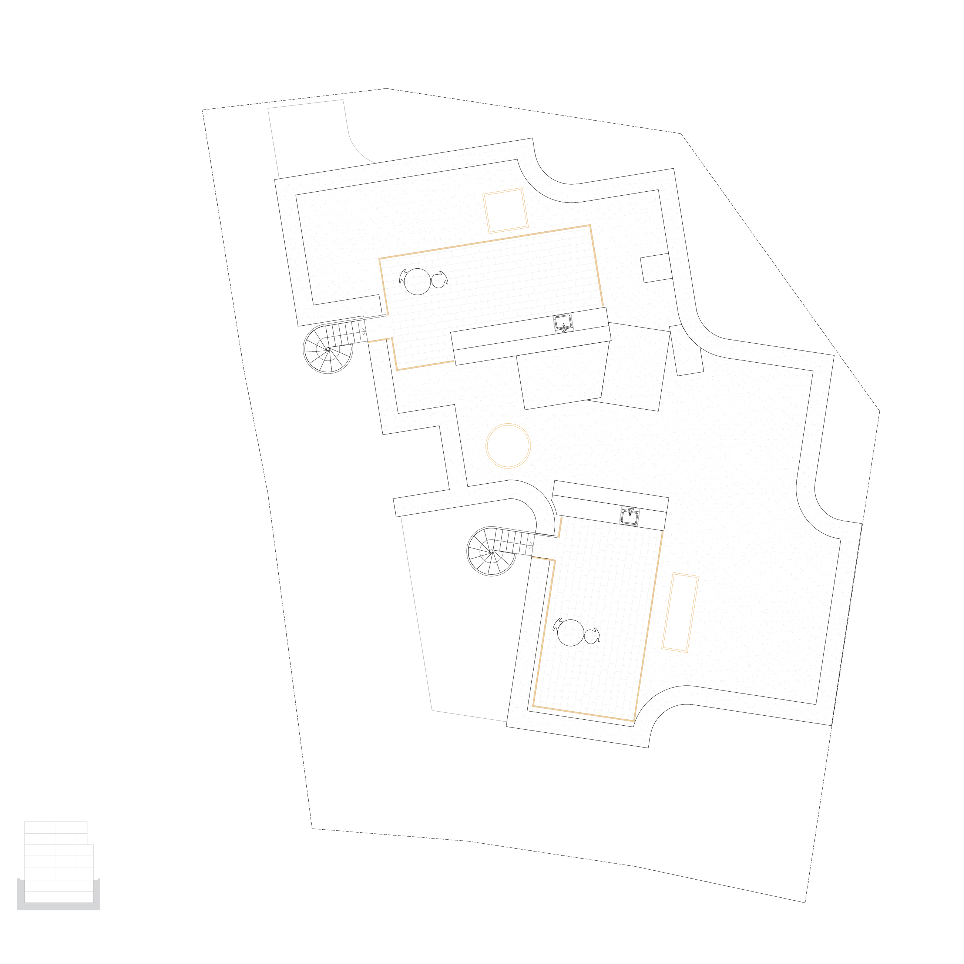
The interior configuration allows the arrangement of the served spaces around the knot, thus offering an ample unfolding of the living rooms towards the façade. The access to the building is made from Vasile Lascăr Street through an alveole - an outdoor portico-type area.
The roof is divided between the two terraces of the apartments on the last floor. Both are accessed through spiral staircases and become generous extensions of the homes – proper rooms above the city. One of the apartments on the ground floor benefits from a large garden, which gives it a character close to that of an individual dwelling.
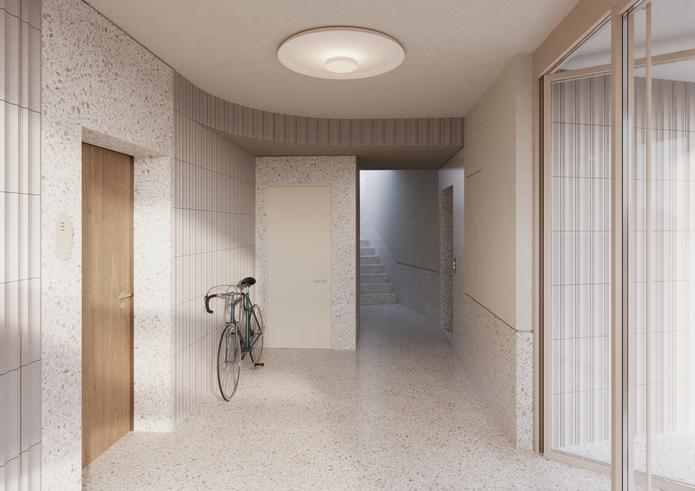
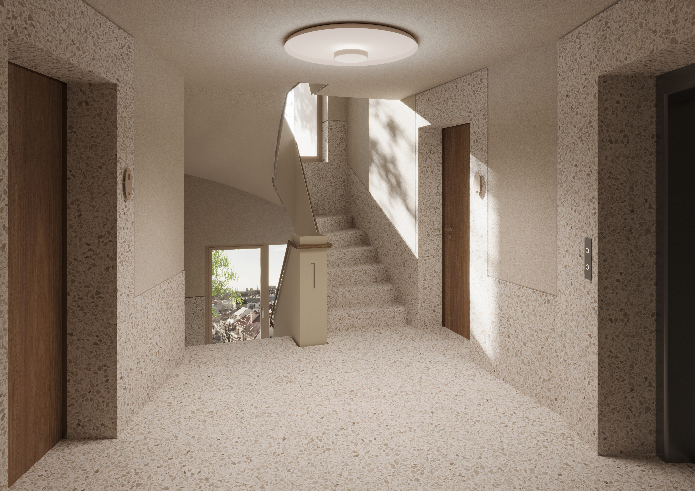
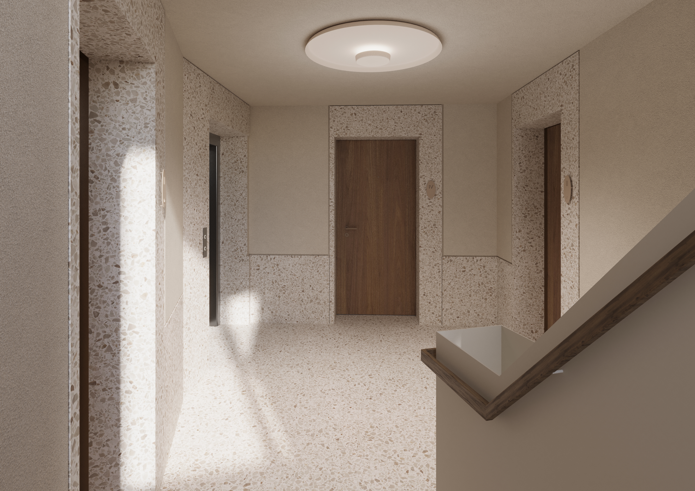
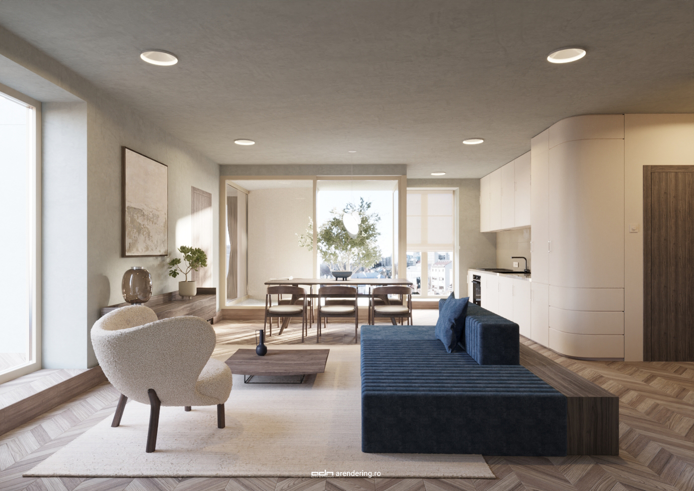
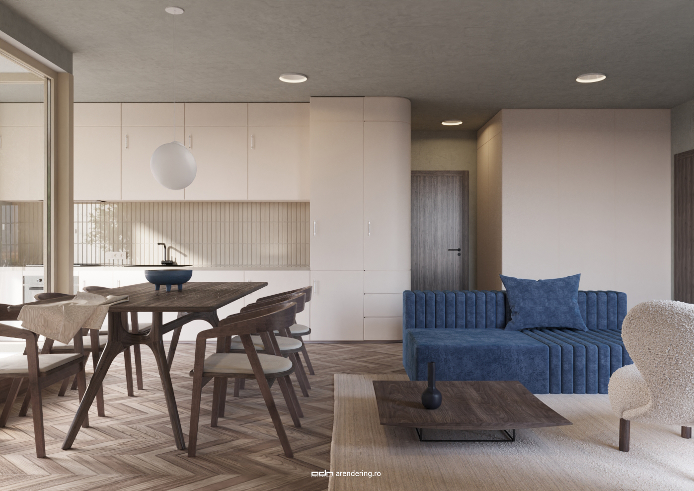
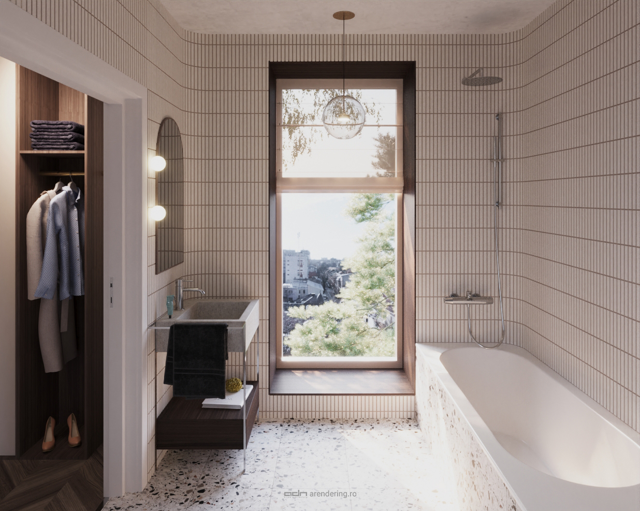
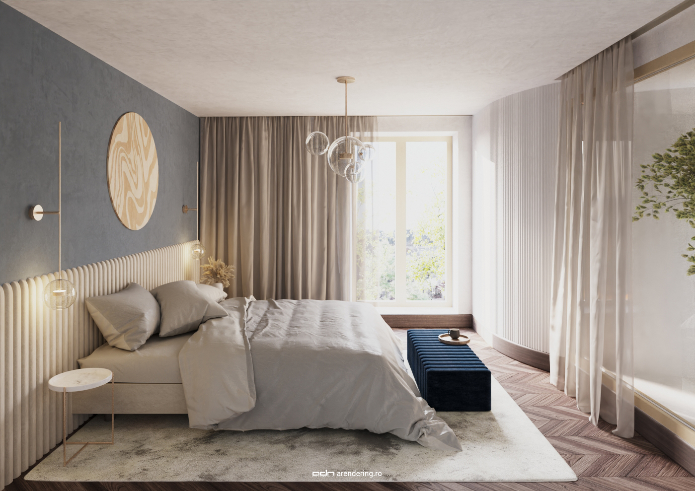
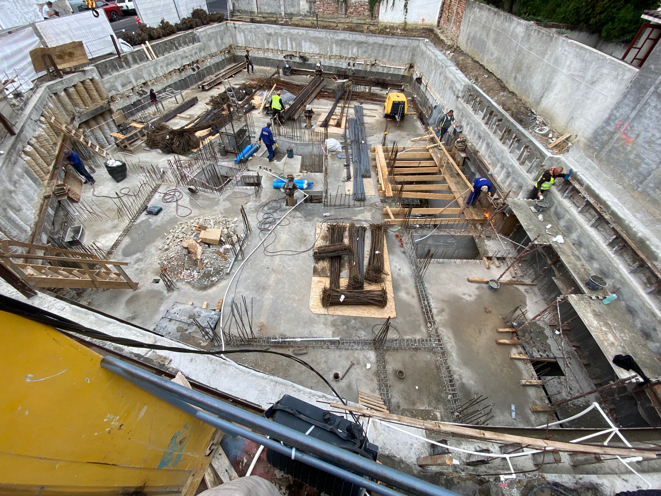
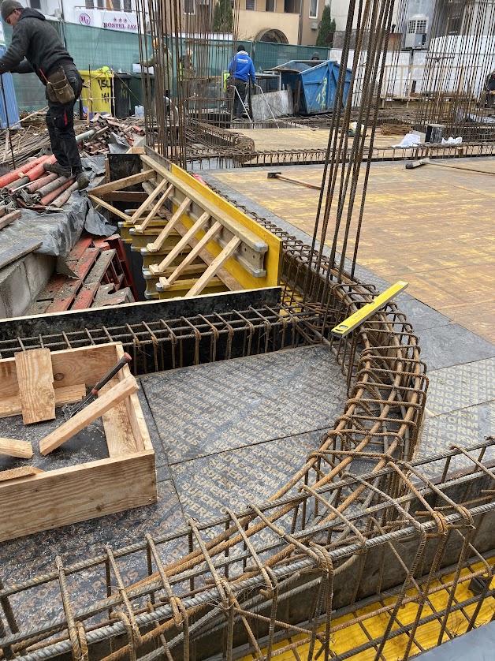

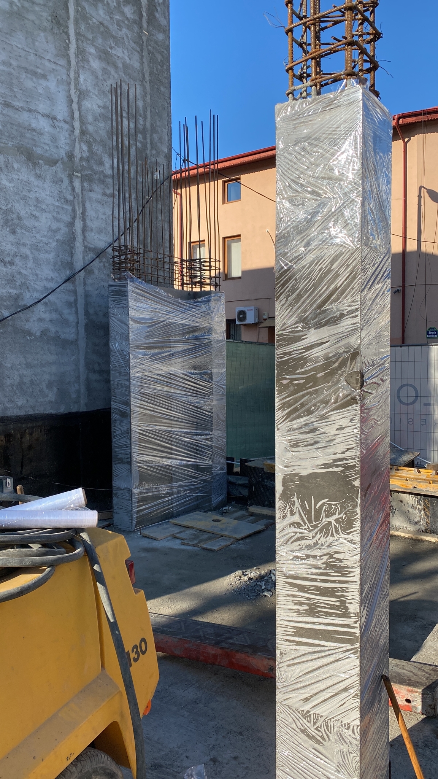
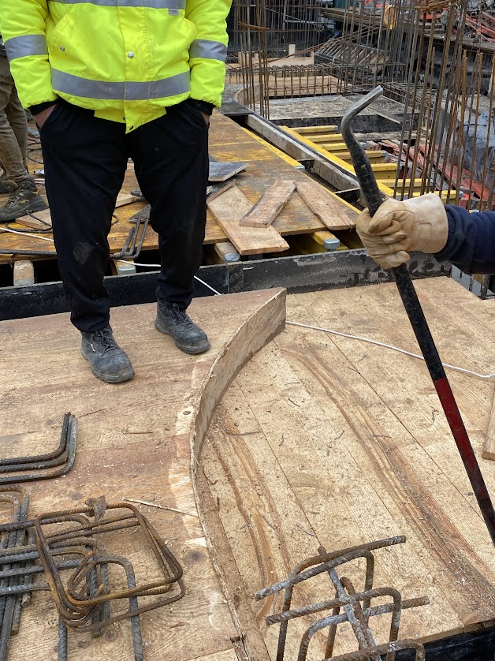
PROJECT TEAM:
Architects
Andrei Şerbescu
Adrian Untaru
Elena Zară
Adrian Bratu
Constantin Ciocîrlan
Cezara Lorenț
Adrian Vieza
Renderings
Arendering
Architects
Andrei Şerbescu
Adrian Untaru
Elena Zară
Adrian Bratu
Constantin Ciocîrlan
Cezara Lorenț
Adrian Vieza
Renderings
Arendering
Piața Sfatului
Brașov, Romania
“Piata Sfatului Brasov International Competition”, 2022
check out OAR website here
2nd PRIZE
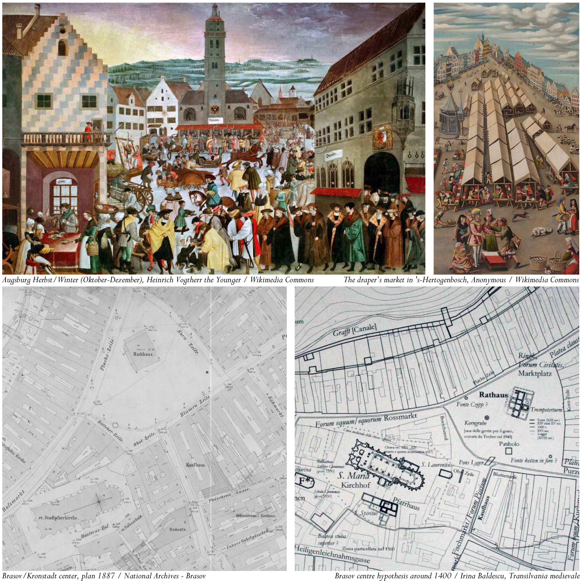
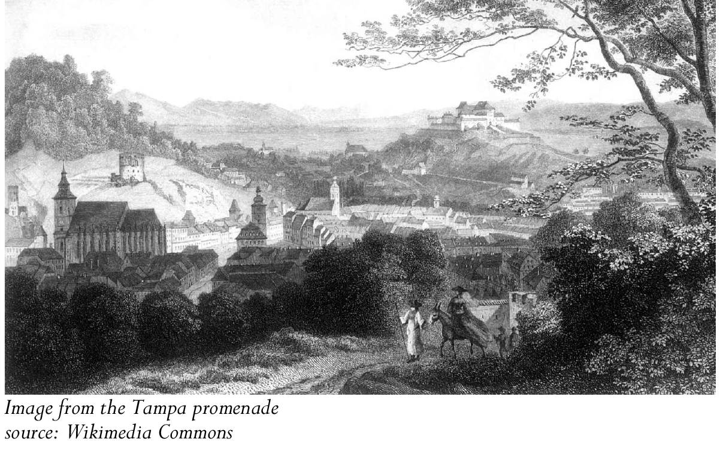
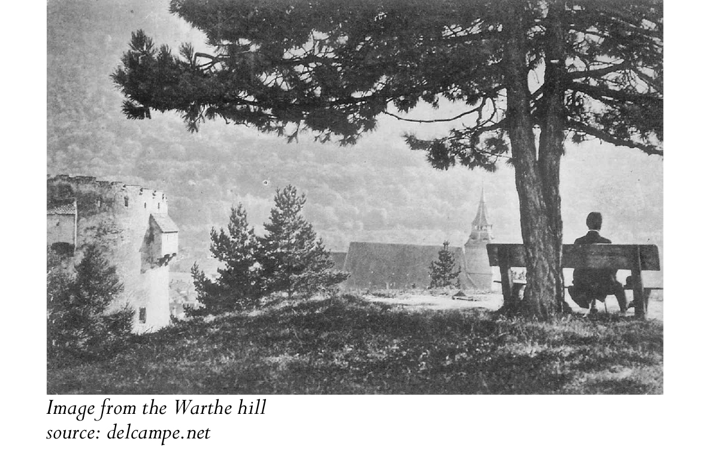
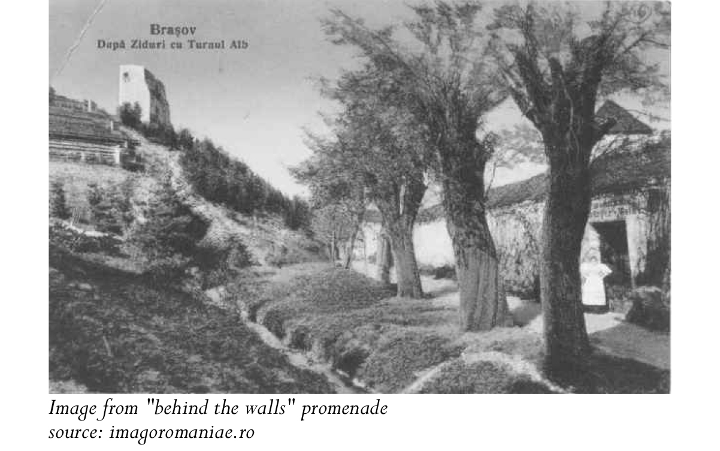
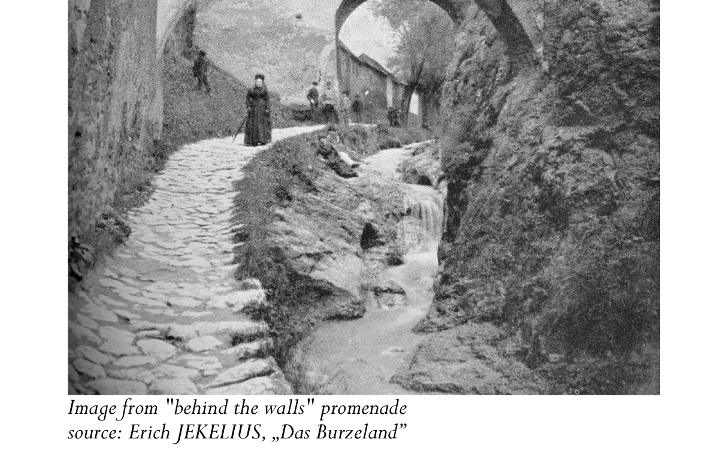
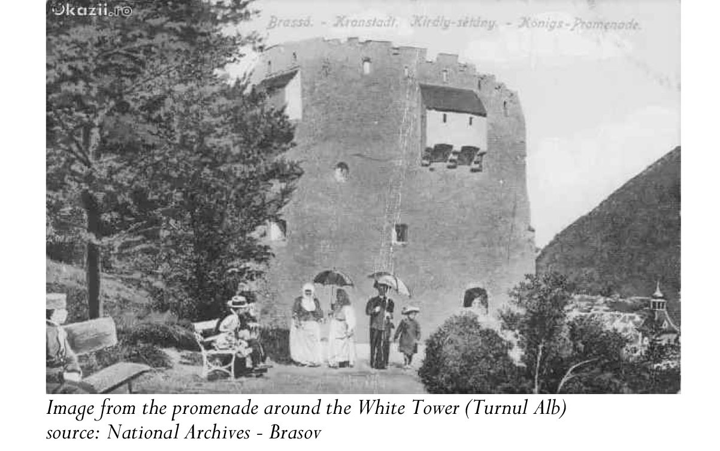
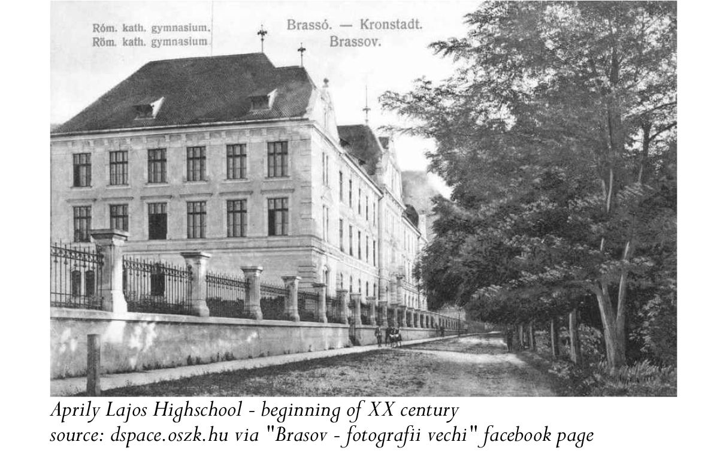
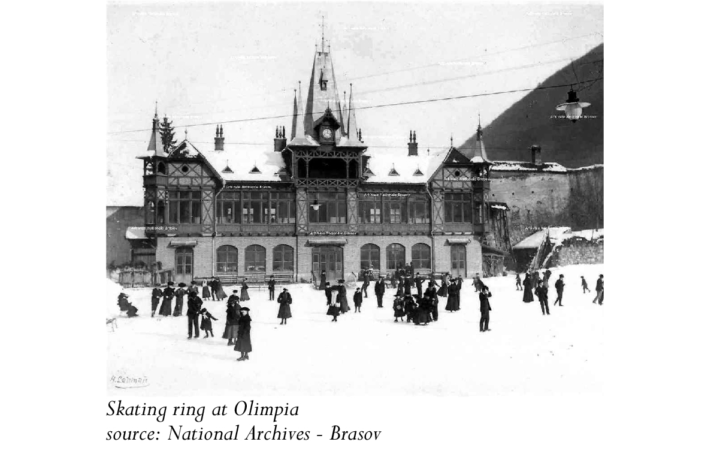
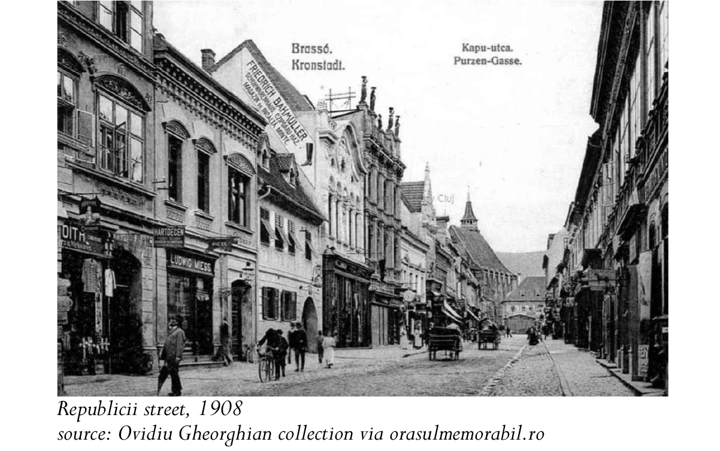
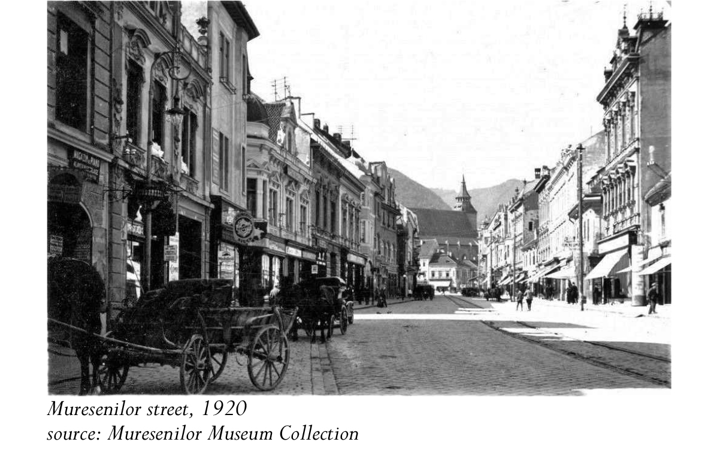
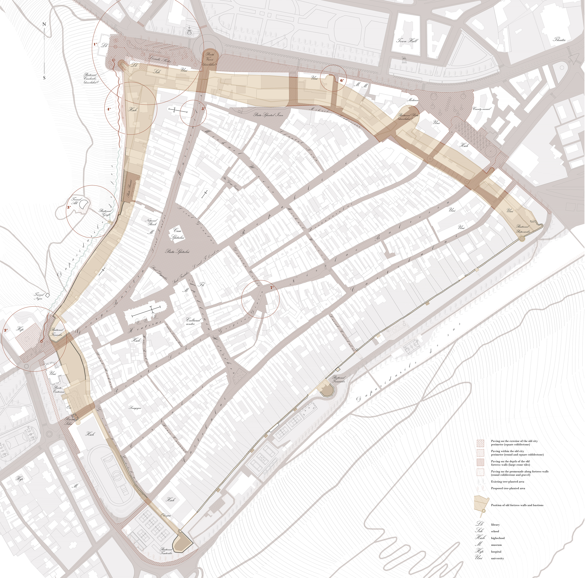
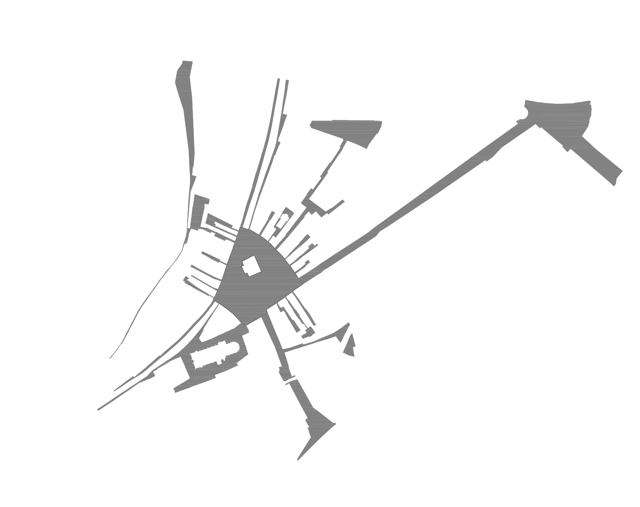

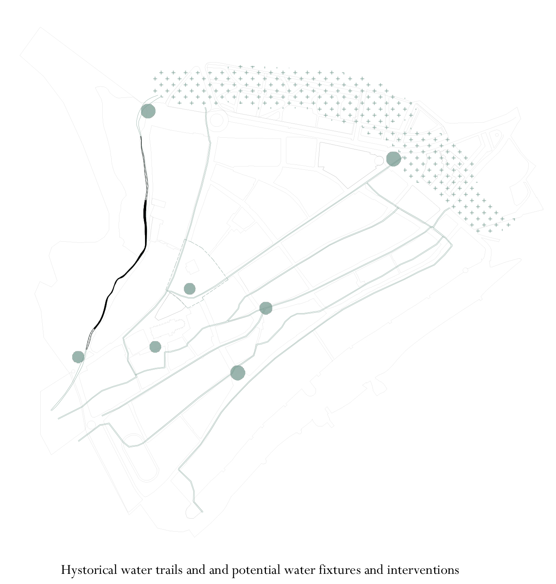
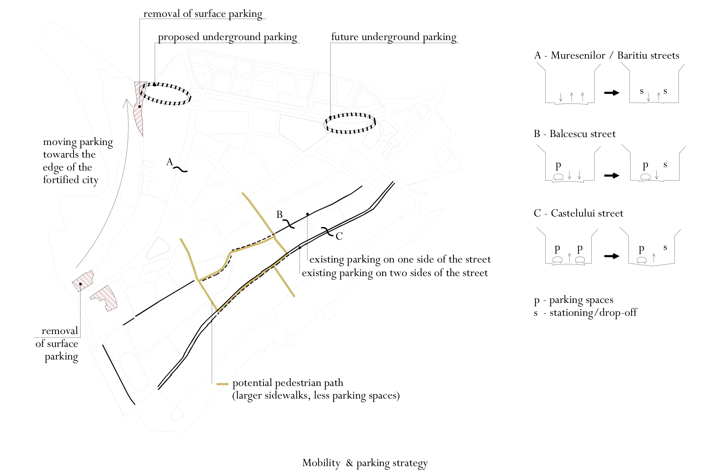




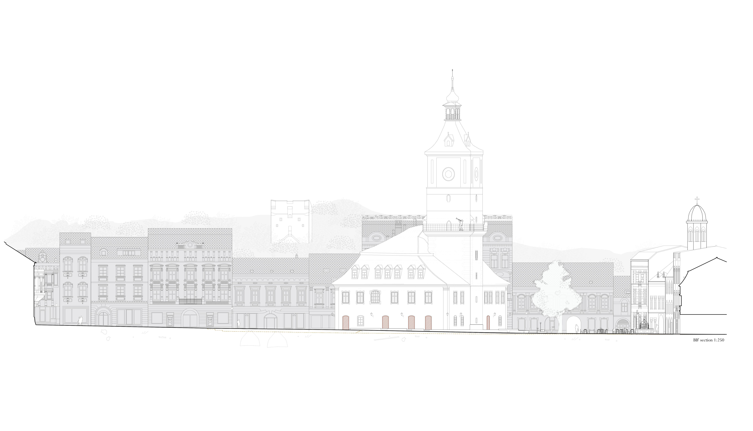


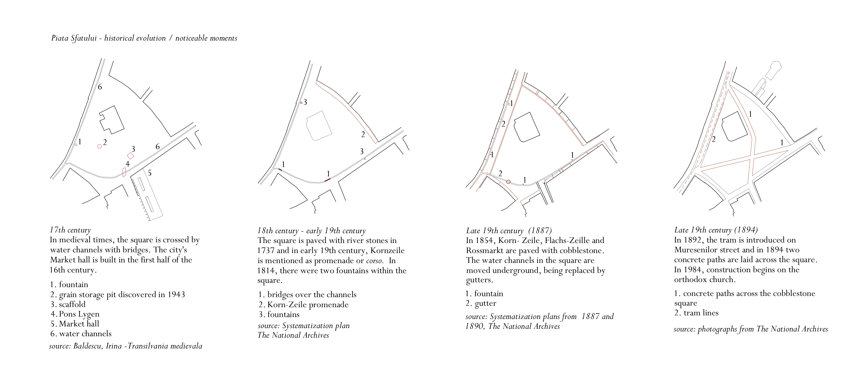
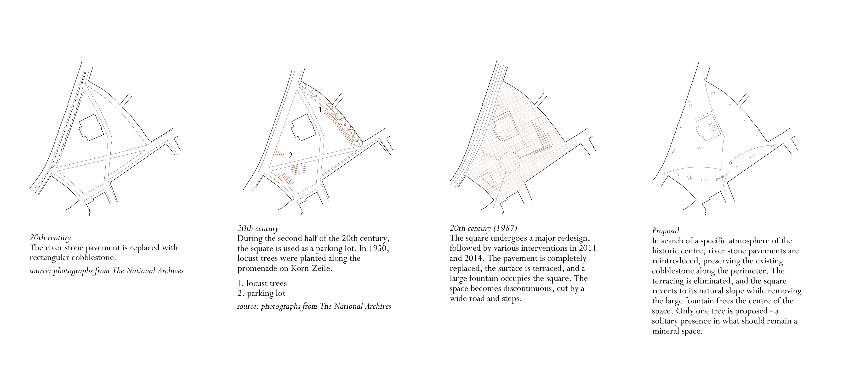
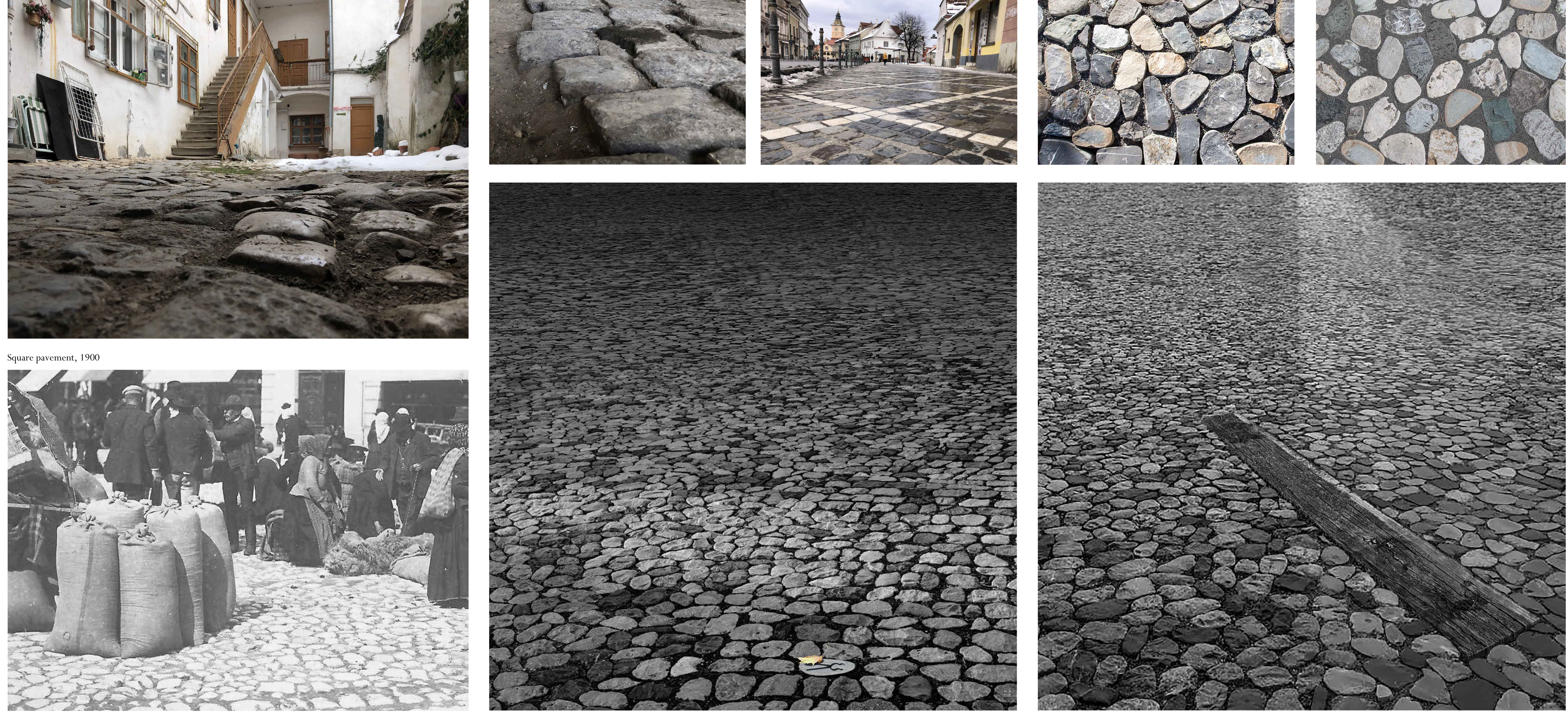


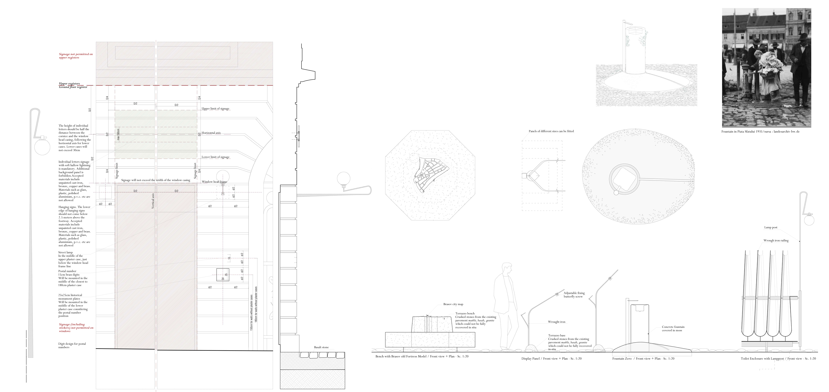
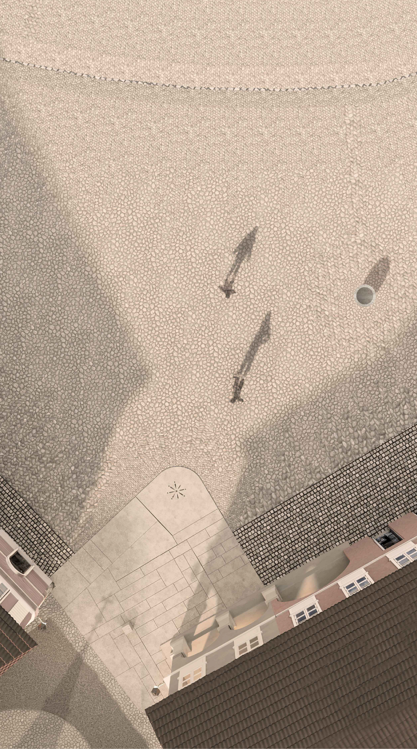
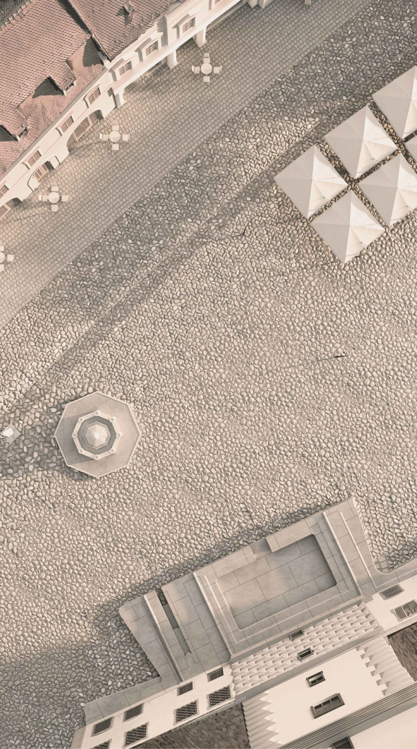
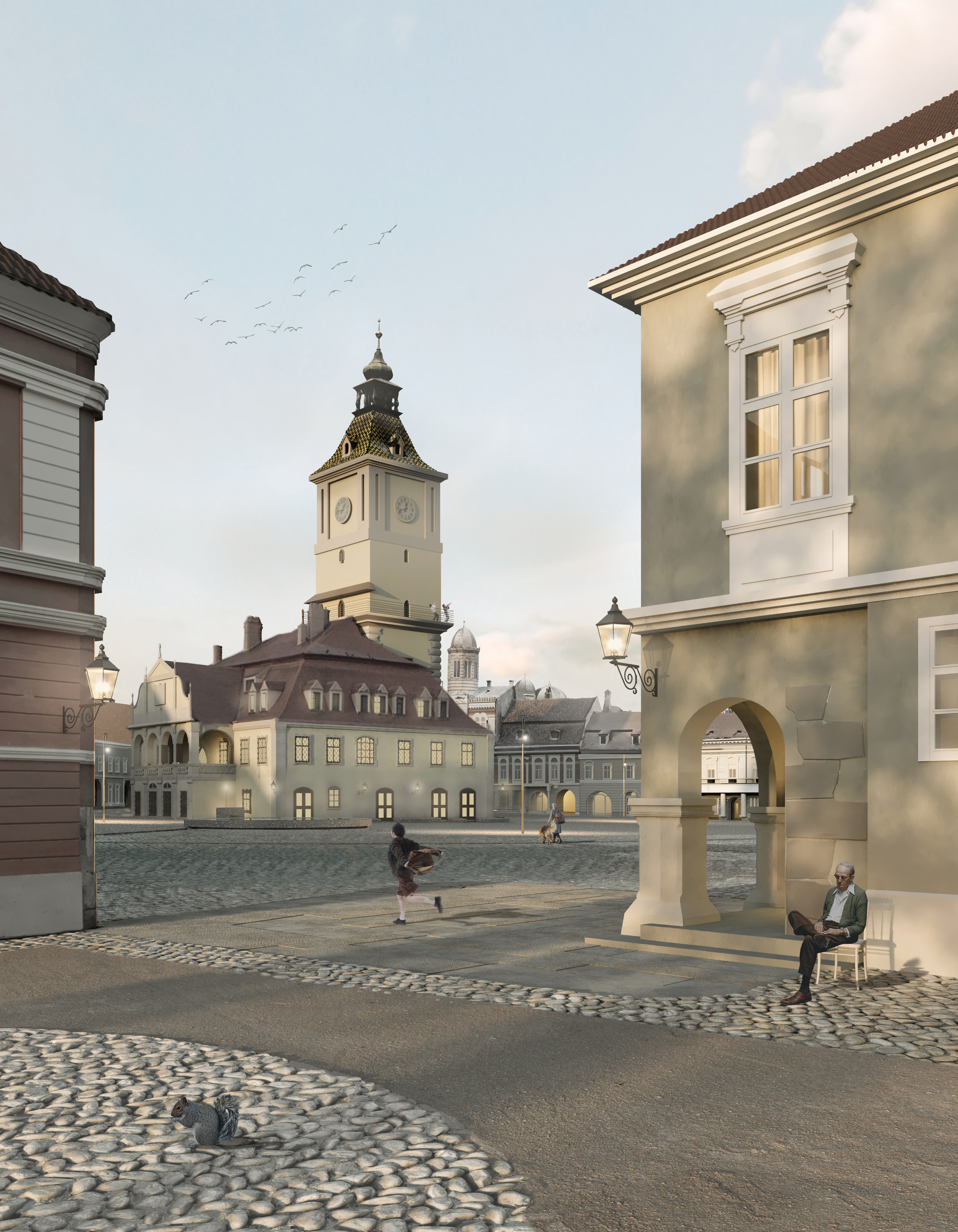
PROJECT TEAM:
Co-authors:
Andrei Șerbescu
Bogdan Brădățeanu
Horia Munteanu
Adrian Untaru
Elena Zară
Oana Grămadă
Esenghiul Abdul
Cezara Lorenț
Andreea Cutieru
Architecture collaborators:
Adrian Bratu
Alexandra Iliescu
Loredana Bumbacea
Bianca Aparaschivei
Alina Olteanu
Mihai Toader
Virgiliu 21-23 Housing
Bucharest, Romania
Client:
Millstone Developments
Project duration:
2019-in progress
Gross area:
4.570m²
![]()
Context:
Bucharest its a collage city, a mixture of buildings. Its spatial characteristics reveal the traces of all ideological changes. The project is built on such territory, on Virgiliu Street - a mix of different architectural styles. The preservation of the original urban tissue offers on one side the privilege of being able to live in the comfort of a quiet residential neighborhood but also close by one of Bucharest’s important objectives such us The Opera, Bucharest Law University, The Romanian Athenaeum or Cismigiu Gardens.
Proposal:
The building aims to be an honest response to the particular urban setting achieving the high comfort living for their future residences. The goal was not to seek the integration in the urban fabric through formal takeovers, not trying to emulate any of the architectural styles of the street or the area but finding specific solutions and responses for the building so the design approach can be sustainable and carry on a culture of living.
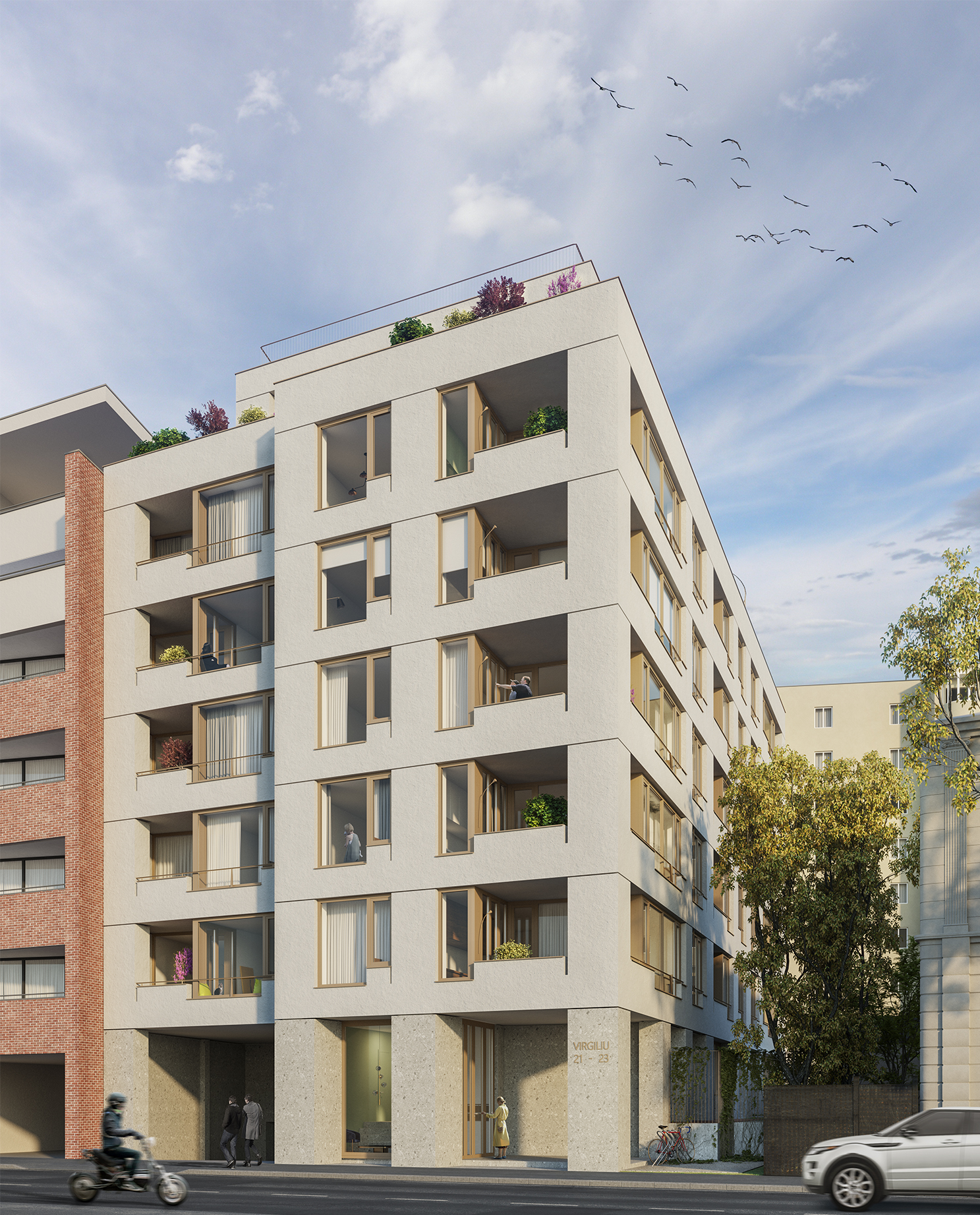

The building imposes, without being infatuated and respects the scale of the area.
The structural elements gives the urban presence of the building weight. In the same time the rigorous expression is treated equally on all three sides, avoiding creating hierarchy between the facades.
The fragmentation of the facades is made by the subtraction of the loggias, the big glazing surfaces and the withdrawal of the sixth floor. The façades are treated equally with plaster texture except the ground floor that is treated different with stone.
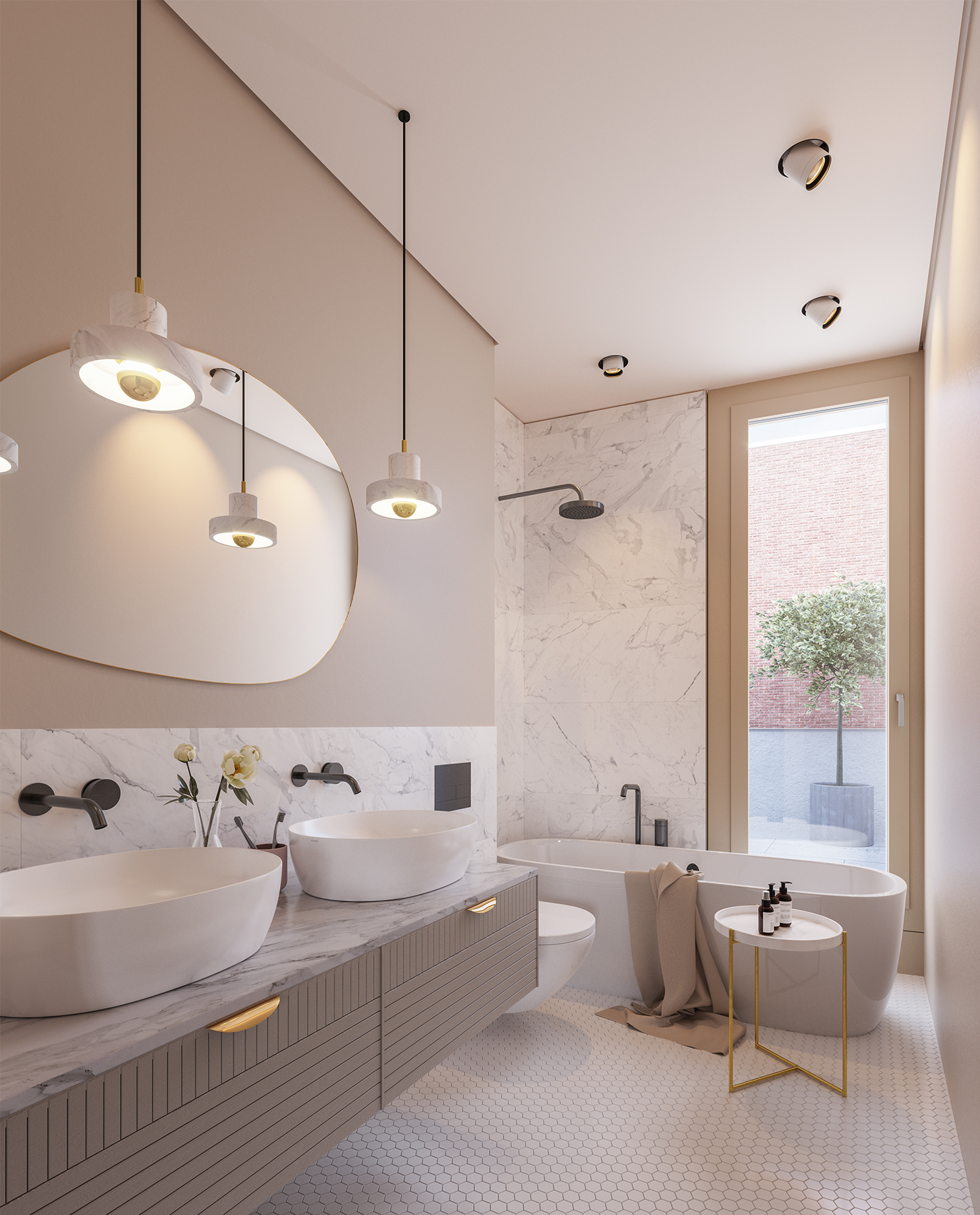

At the
interior there are 30 living units. For each apartment we
imagined a living scenario where we tried to balance the rigorous functions and
the daily banality of a day. The dwelling
experience is enhanced by the direct relationship that
every apartment has with their own architecturally defined exterior space such
as green gardens for the ground floor apartments, large loggias for the current
floor or generous terraces for the penthouses on the last floor.
The projects aims to preserve a high living standard specific to the area, therefore the apartments are spacious with wide glazing surfaces facing beautiful panoramas. The clean and simple volume is enriched by the precious accents such as the details of the metal railings from the balconies or the loggias on the exterior or the craved wooden benches on the interior.
The projects aims to preserve a high living standard specific to the area, therefore the apartments are spacious with wide glazing surfaces facing beautiful panoramas. The clean and simple volume is enriched by the precious accents such as the details of the metal railings from the balconies or the loggias on the exterior or the craved wooden benches on the interior.
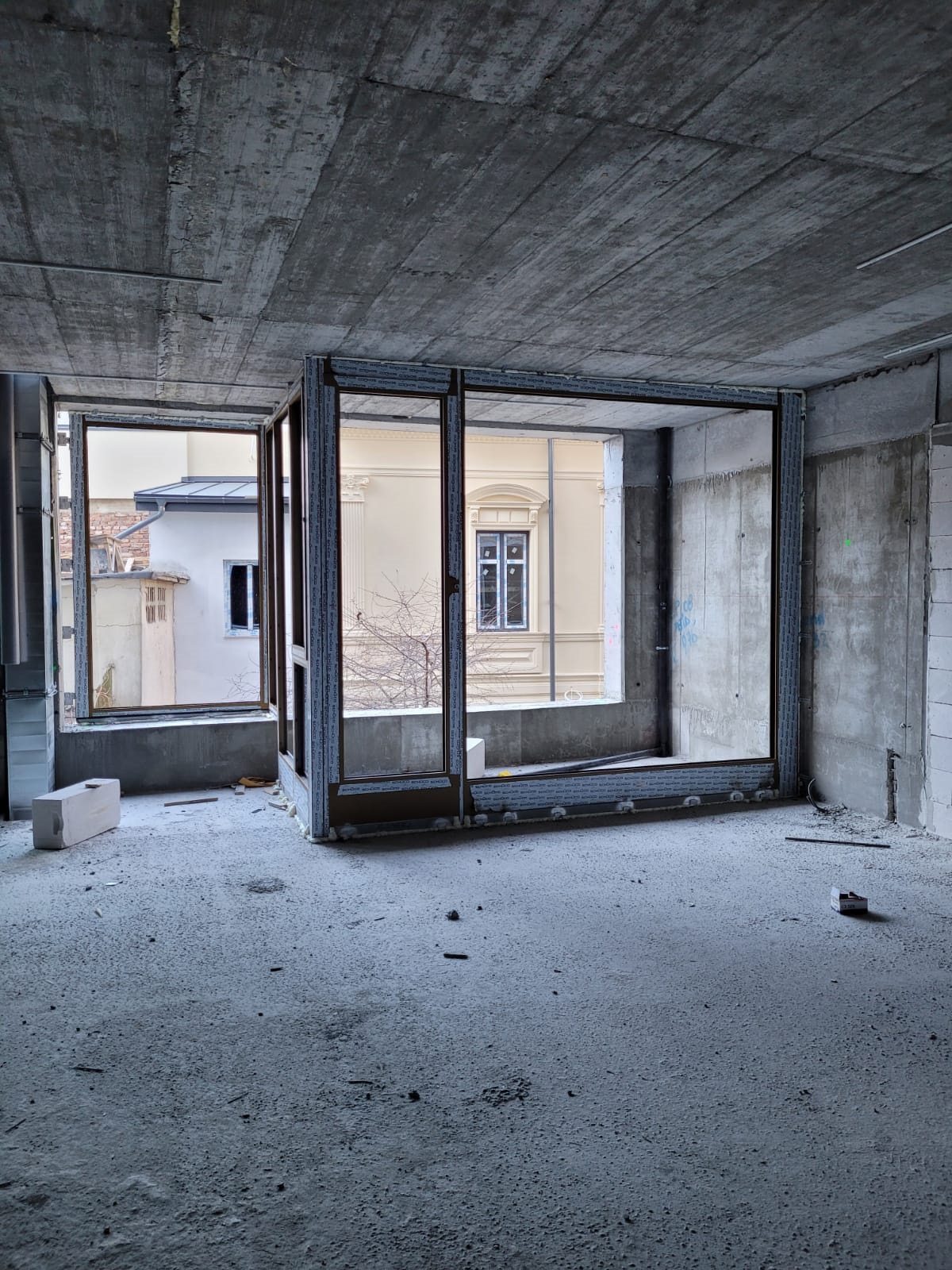
PROJECT TEAM:
Architects
Andrei Şerbescu
Adrian Untaru
Horia Munteanu
Constantin Ciocîrlan
Cezara Lorenț
Laura Mihalache
Carmen Petrea
Ioana Penescu
Renderings
Arendering
Architects
Andrei Şerbescu
Adrian Untaru
Horia Munteanu
Constantin Ciocîrlan
Cezara Lorenț
Laura Mihalache
Carmen Petrea
Ioana Penescu
Renderings
Arendering
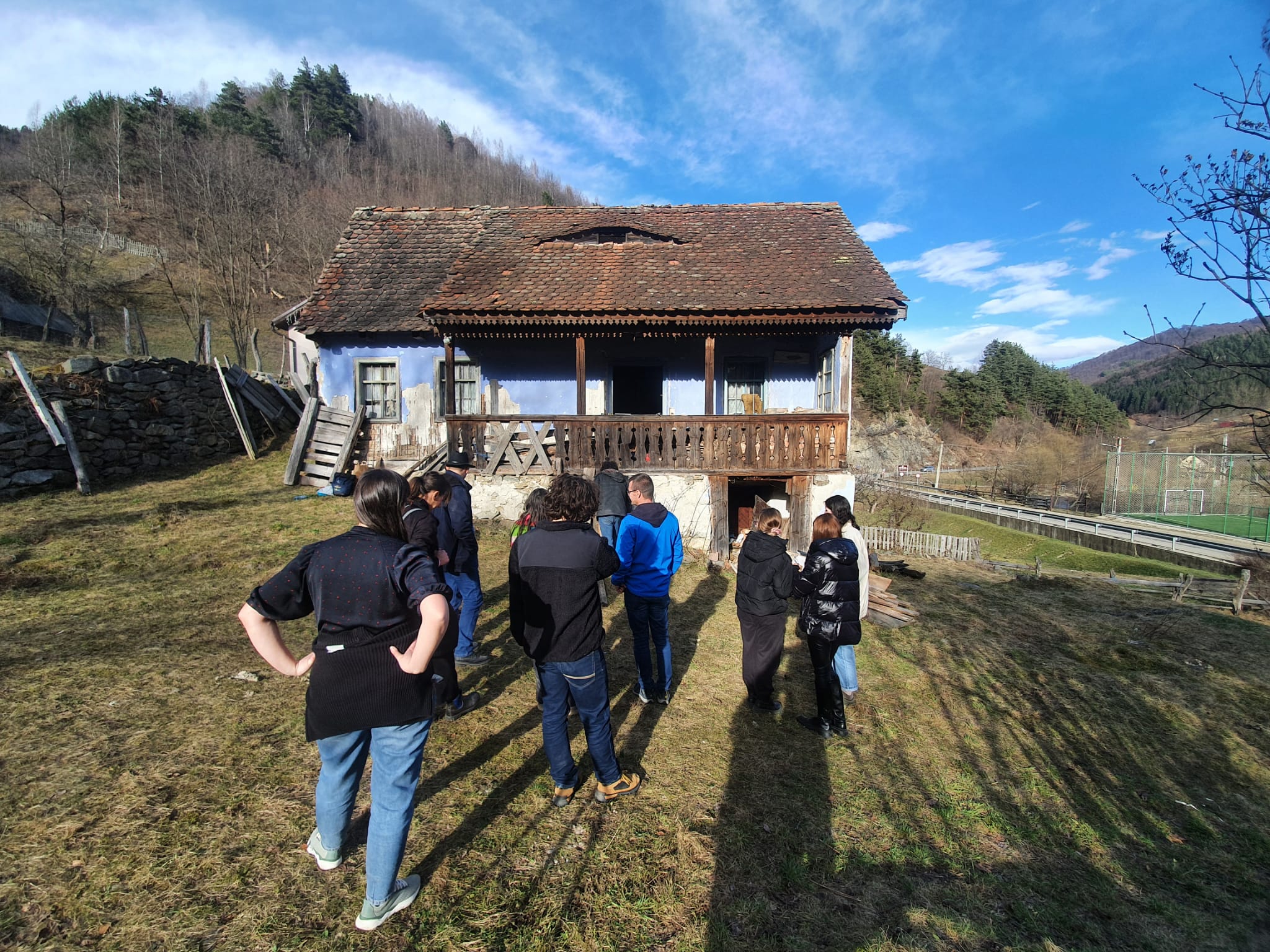
Râul Sadului
Volunteer Action
part
of Țara Colibelor project
Râul Sadului, Cindrel Mountains, february 2023
The initiative, part of Țara Colibelor project, aims to revitalize the place through sustainable tourism by preserving both the built and the unbuilt heritage.
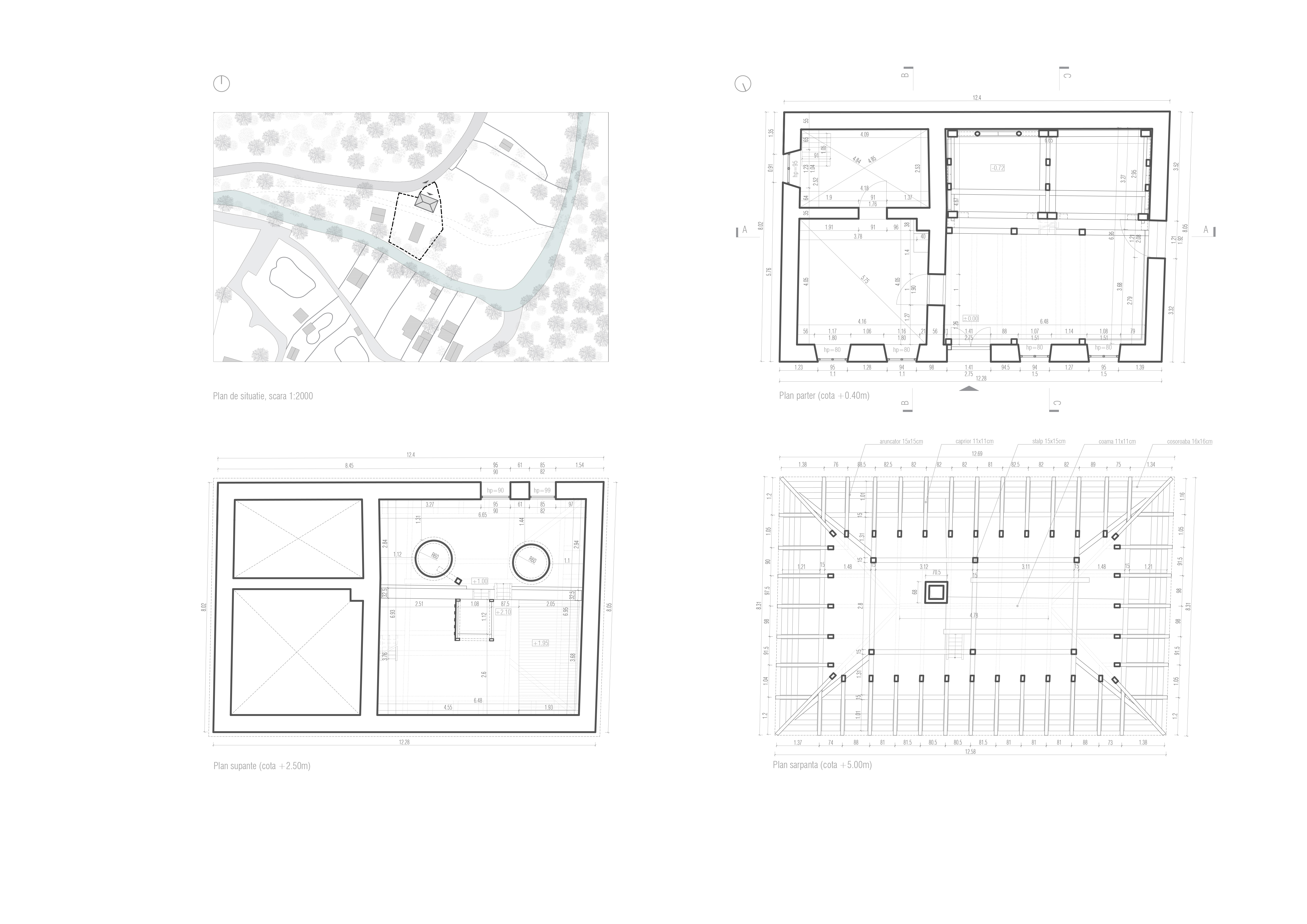
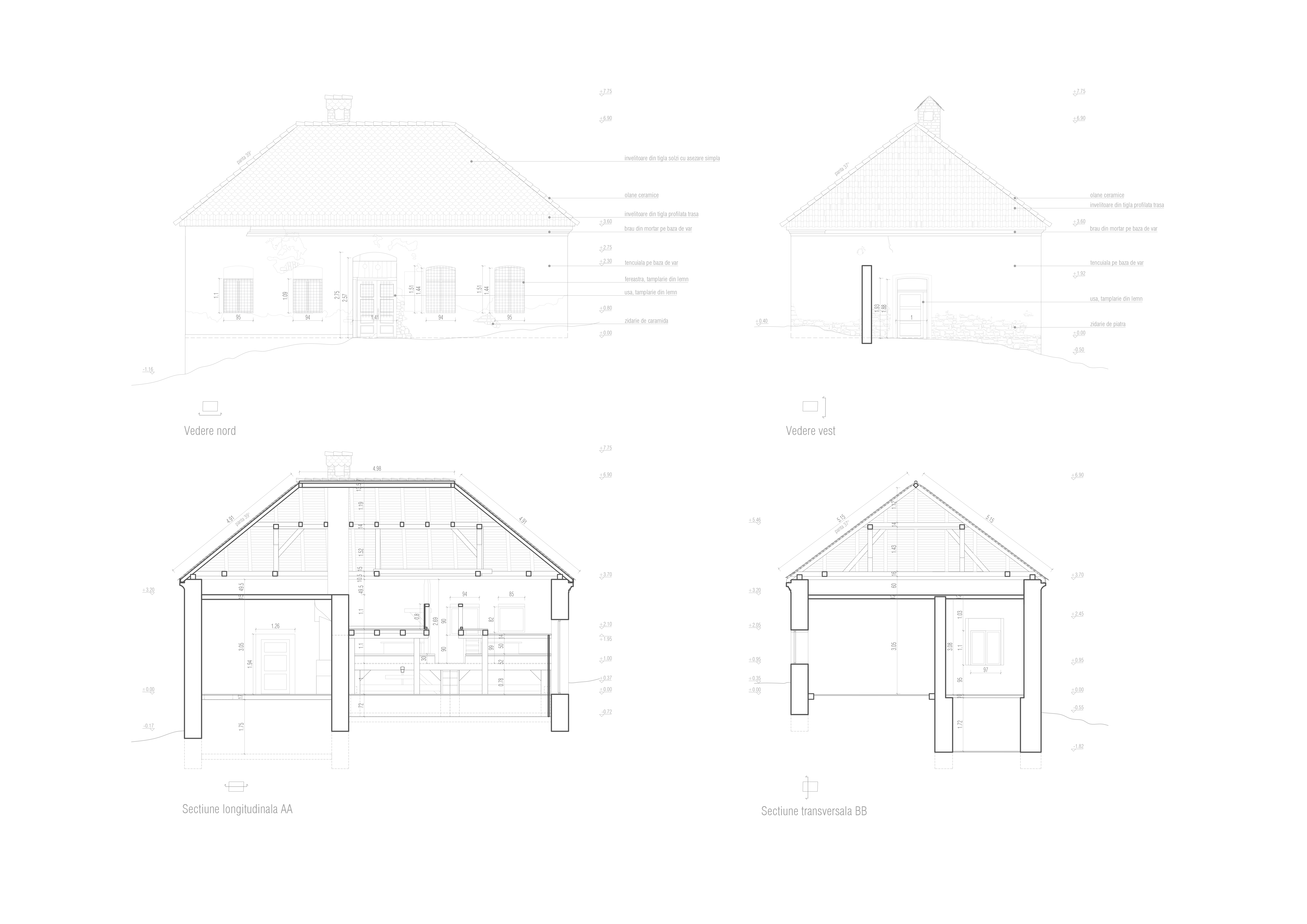
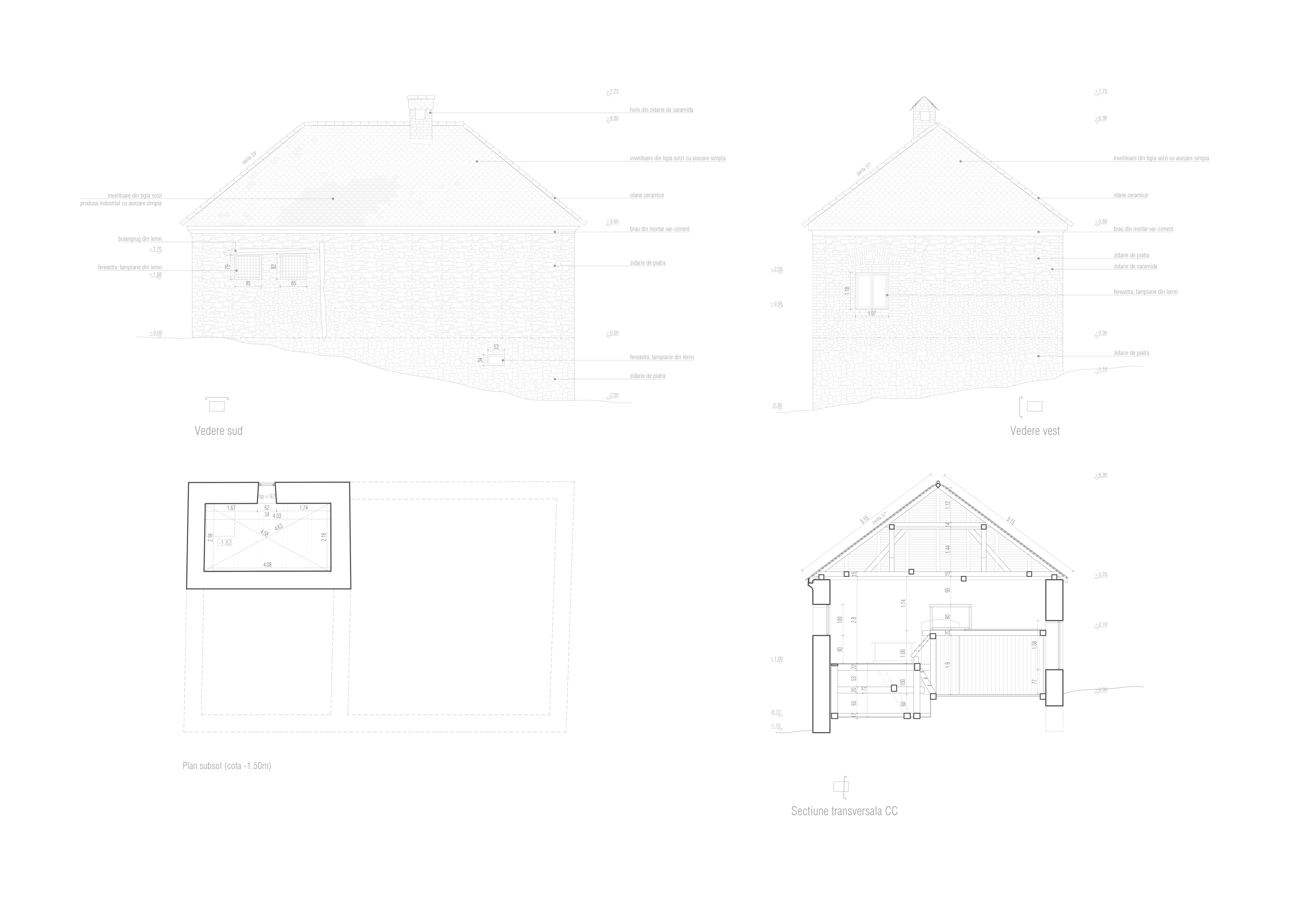
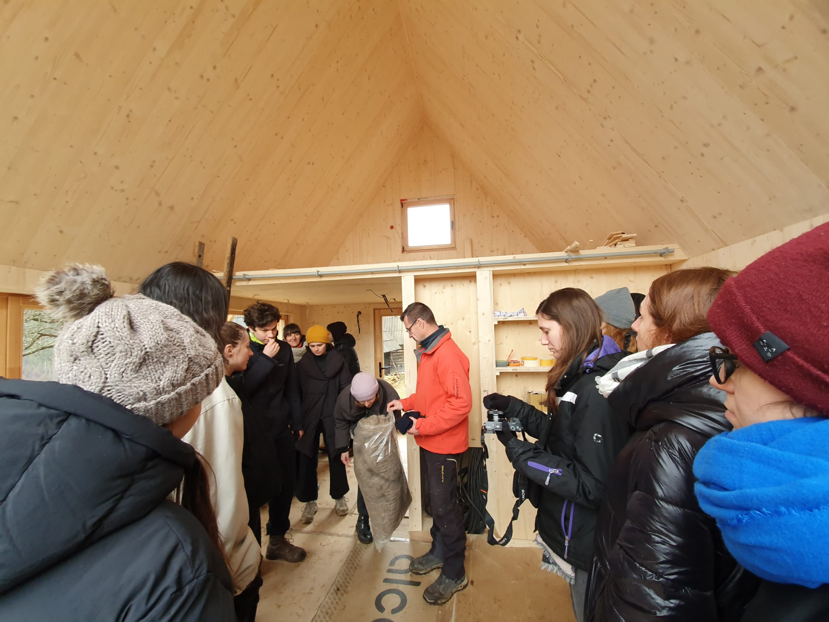
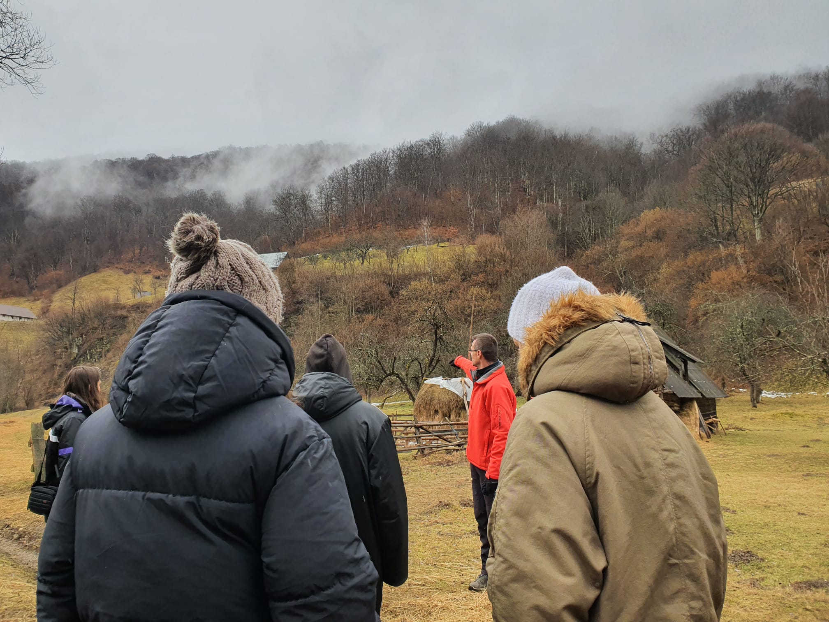
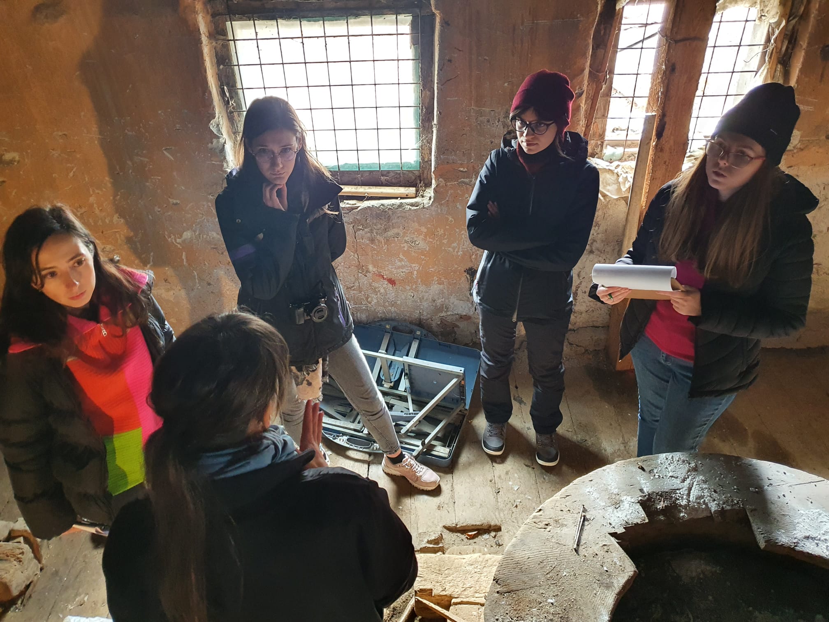
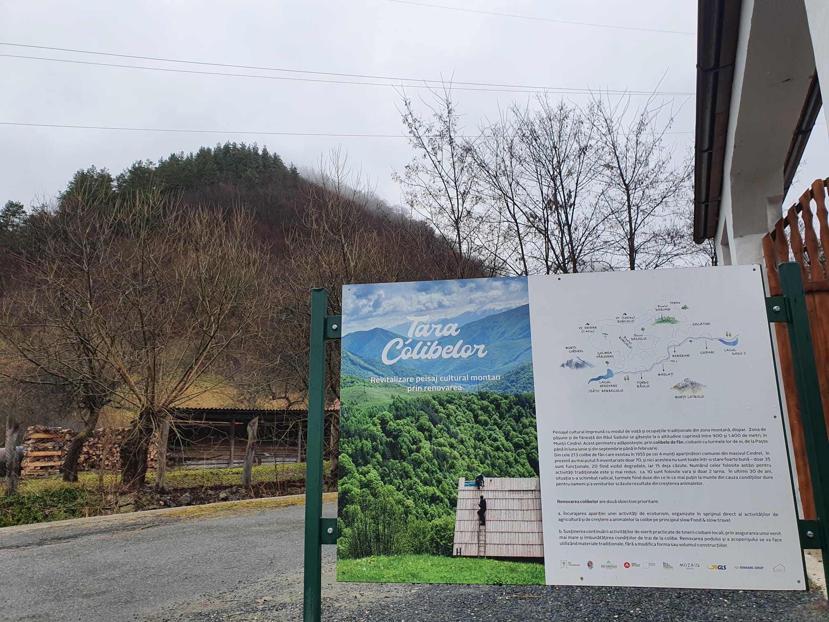
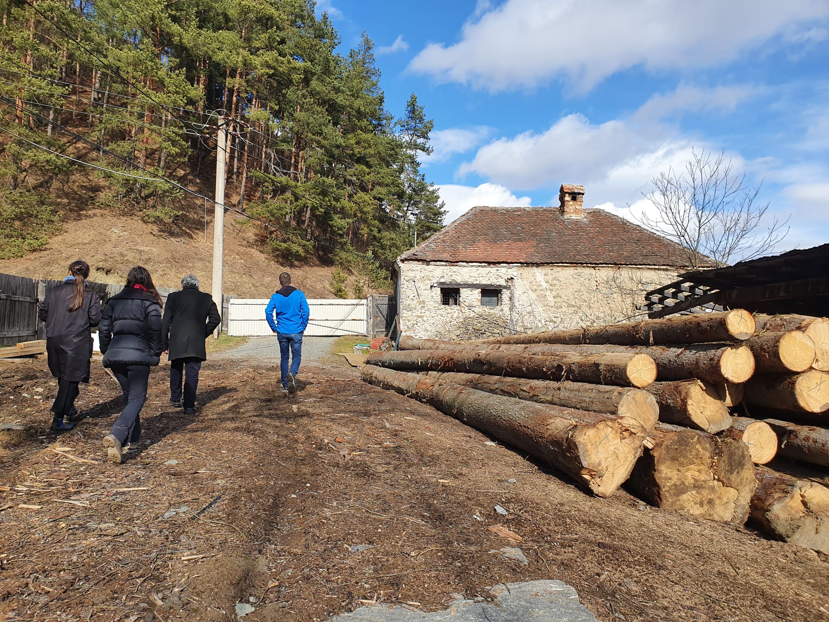
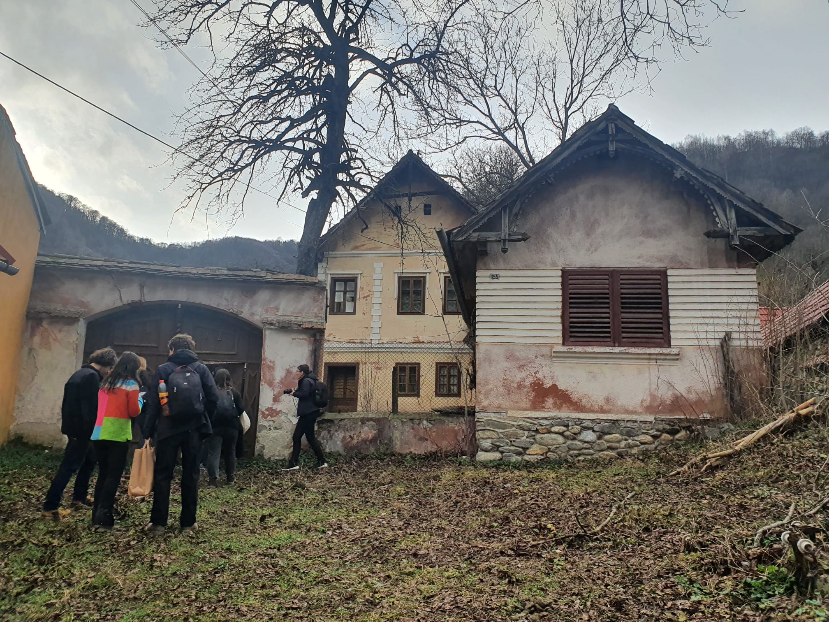
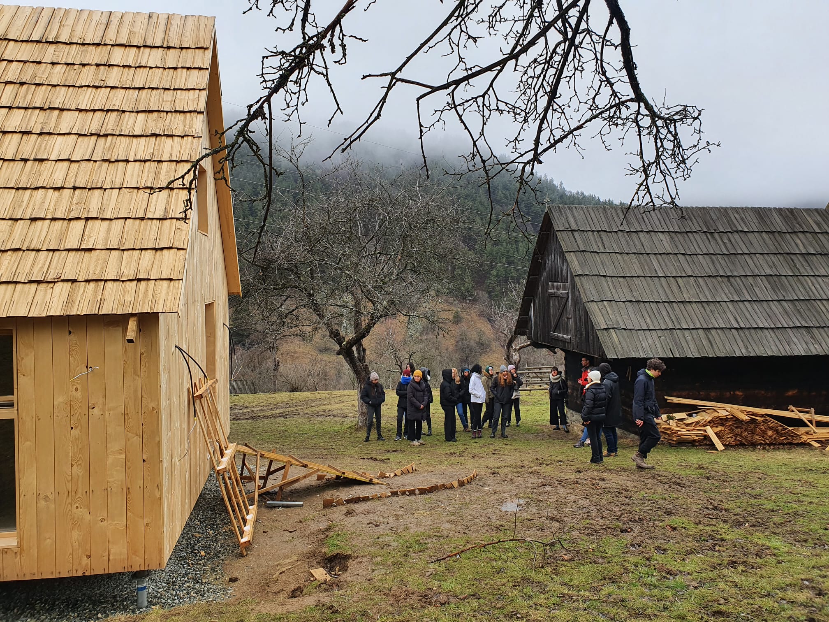
The project involves site protection strategies and documentation of houses. Besides measuring, dating and making simplified surveys, and technical sheets of the built heritage, our two-day fieldwork action included guided walks through the area, local gastronomy and lessons on natural rhythms and processes.
House of the American
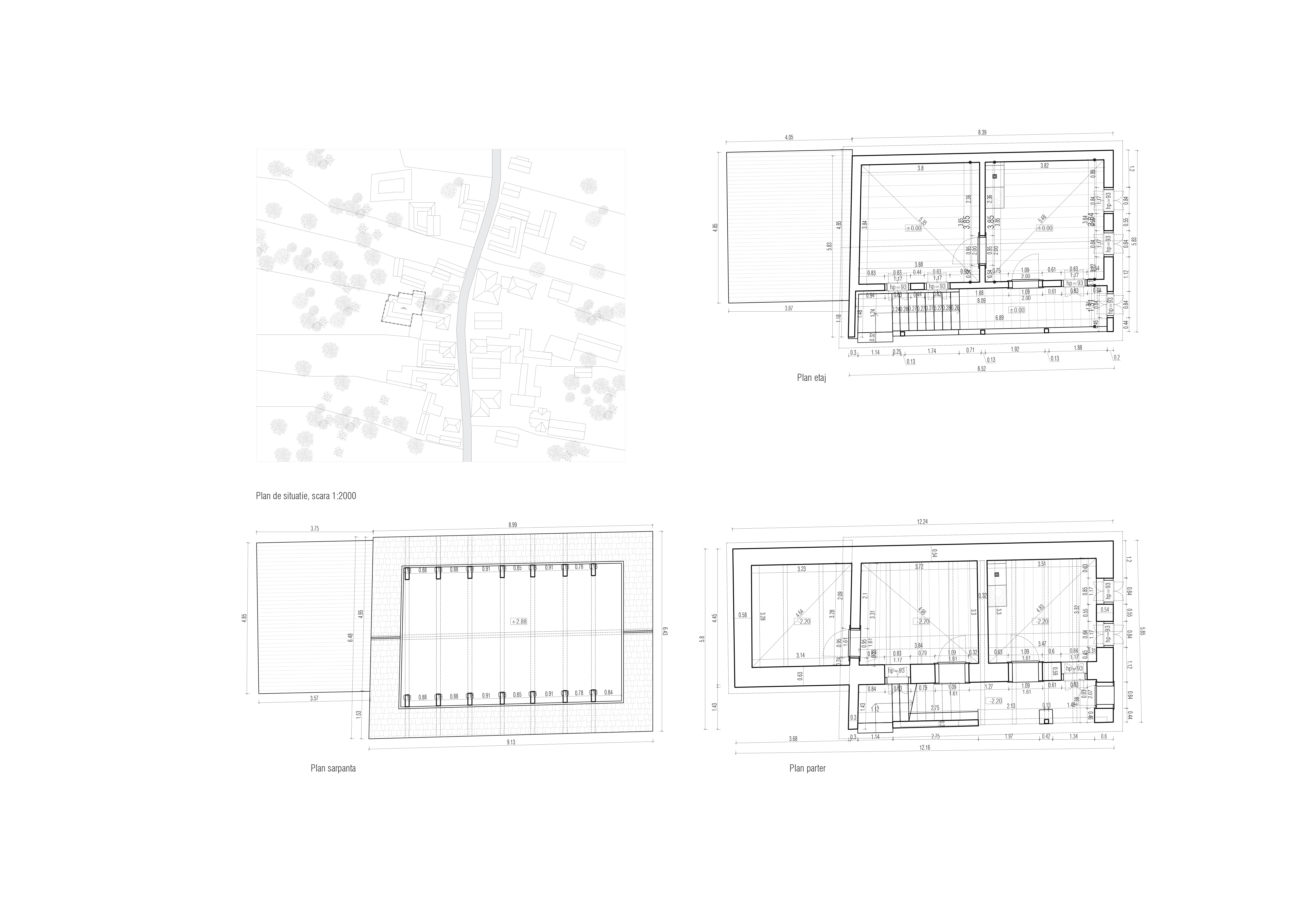
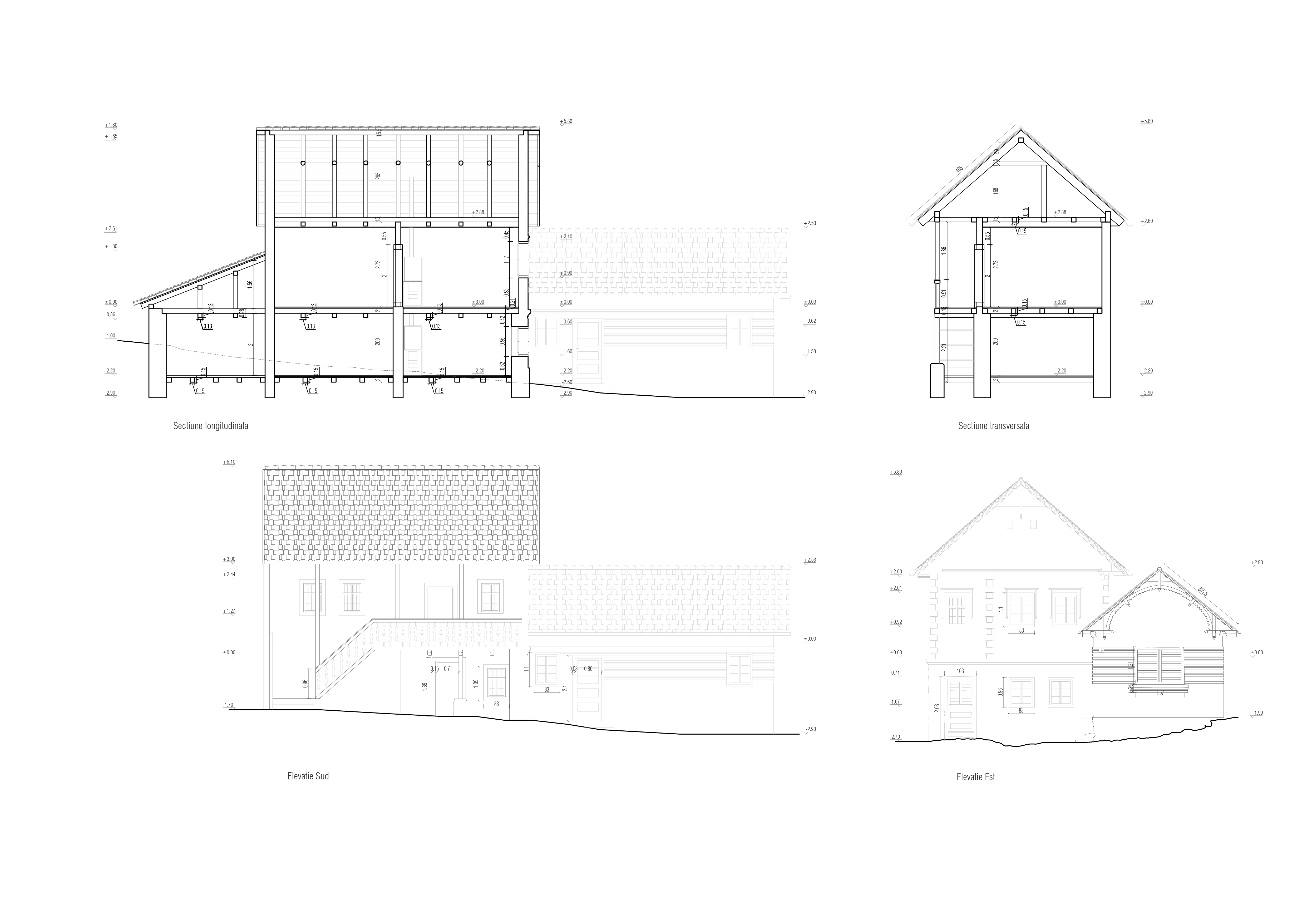
Țara Colibelor project aims to preserve, restore and protect the mountain cultural landscape in the area of the Cindrel Mountains, in the Southern Carpathians. Later, regulations will be developed to protect this valuable cultural landscape.
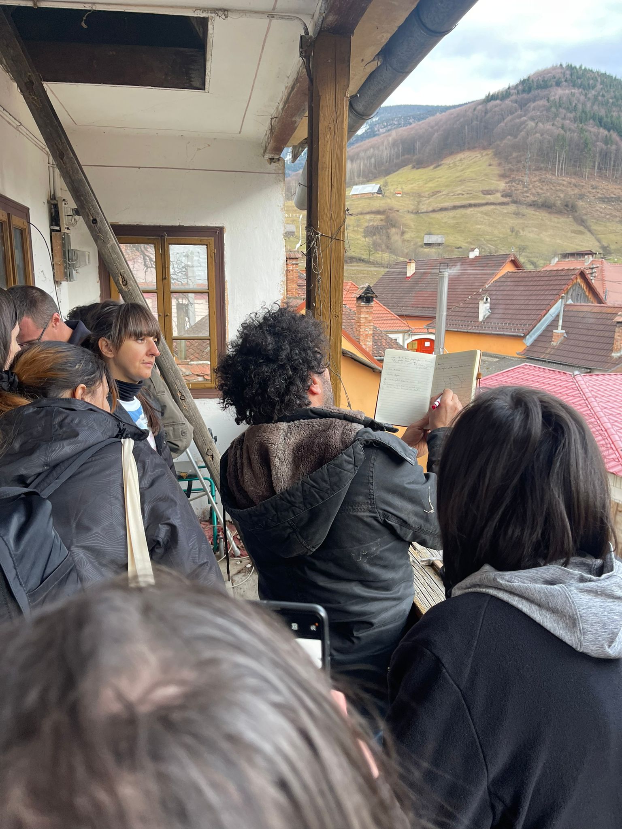
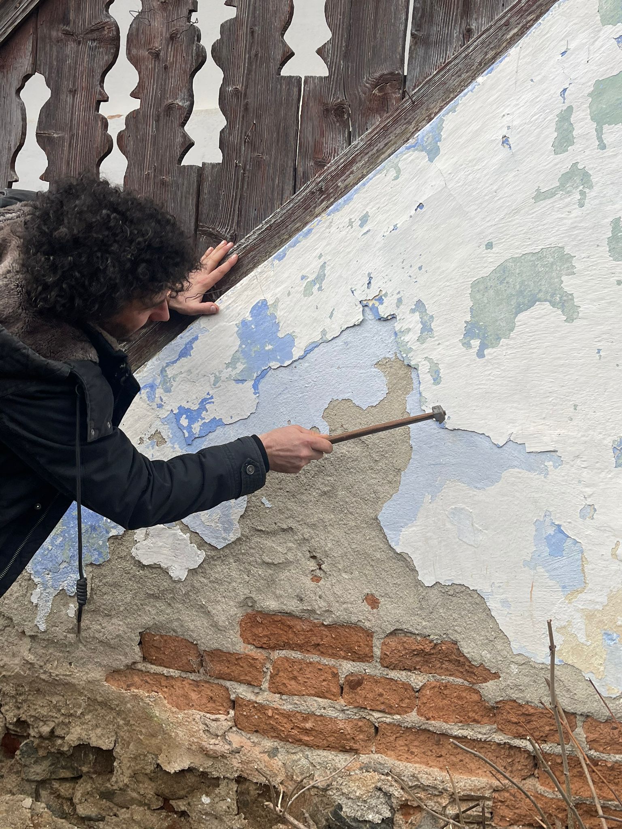
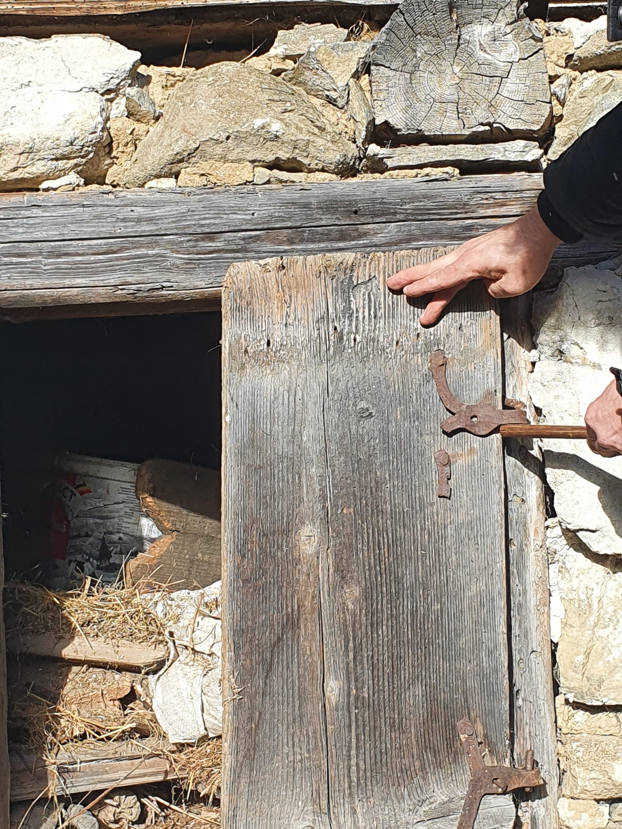
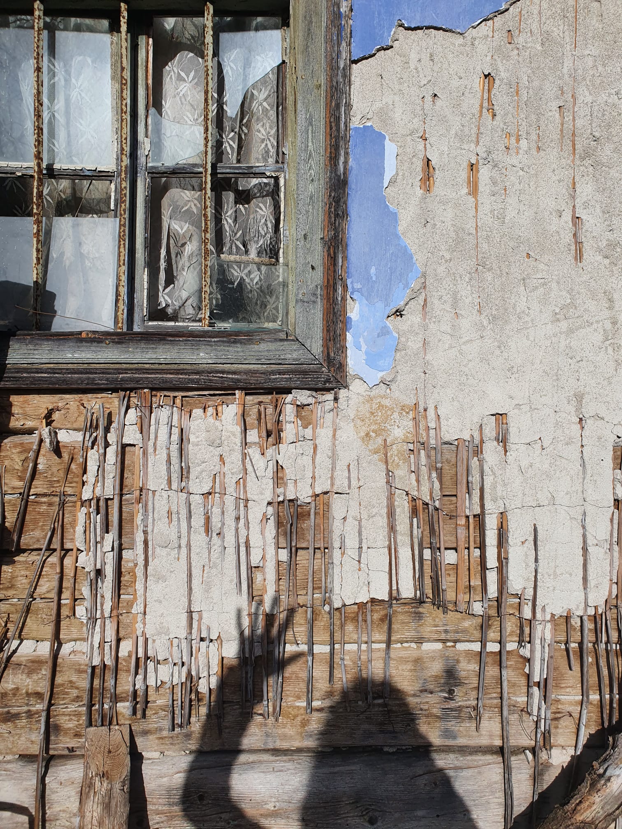
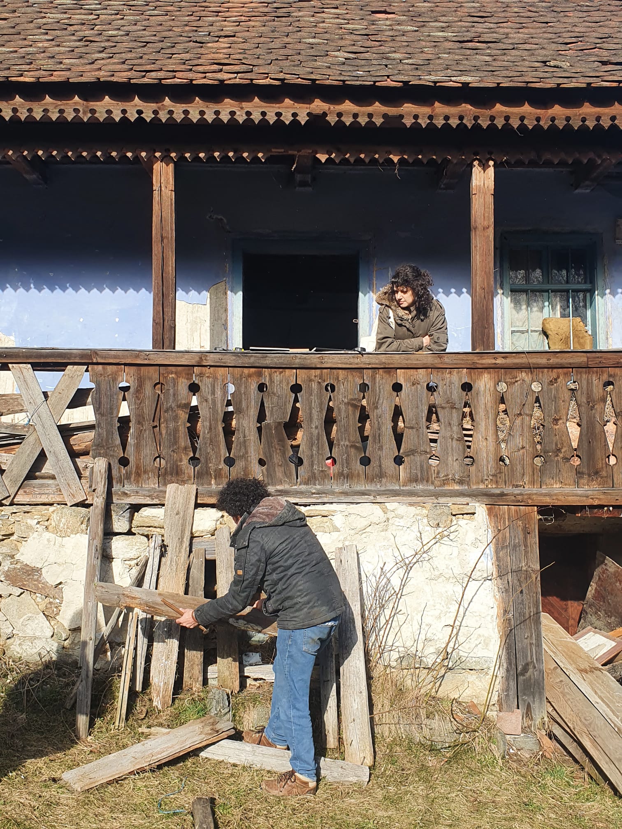
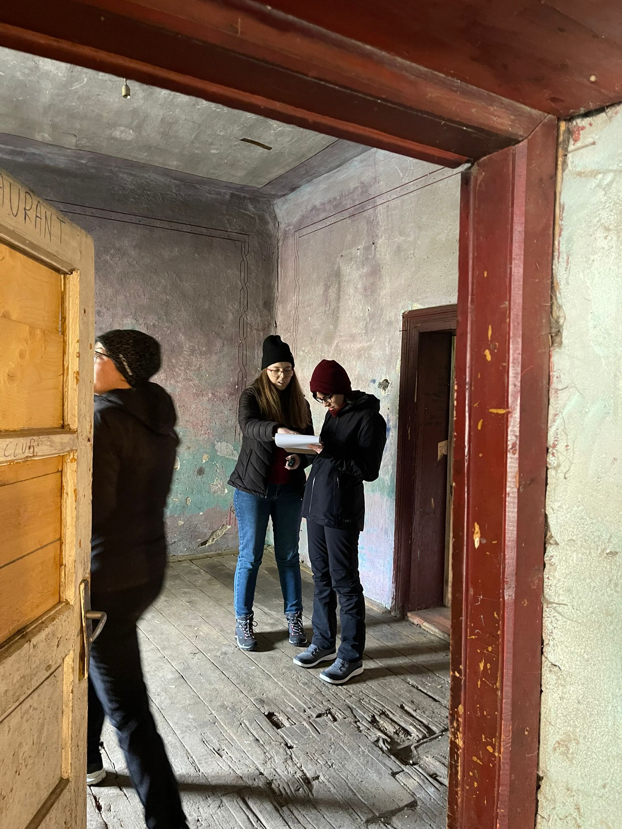
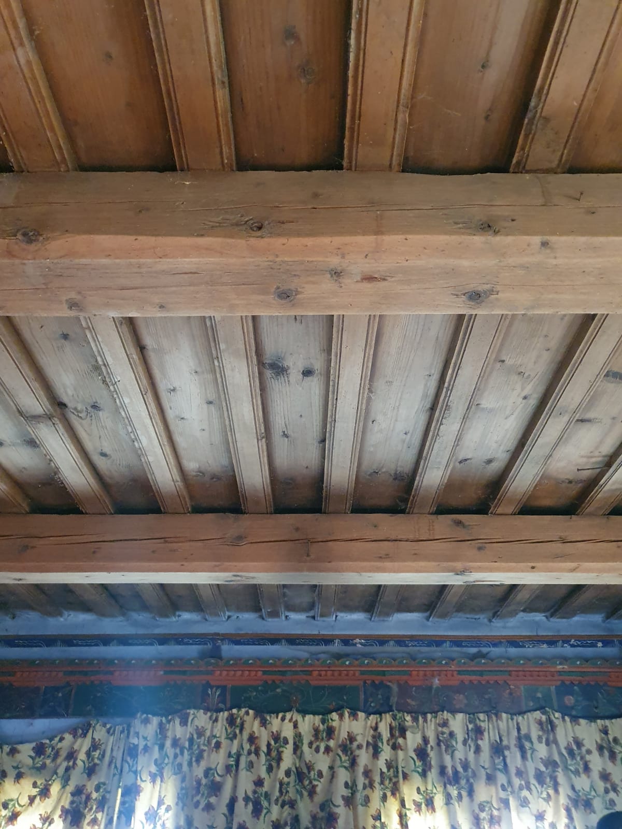
PARTNERS:
Asociația My Transilvania
Atelierul Transylvanian Crafts
Primăria Râul Sadului
Format Proiect
Asociația Monumentum
Albastru
ADNBA VOLUNTEERS:
Architects
Oana Grămadă
Laura Tomșa
Intern Architects
Amina Alchihabi
Raluca Dumitrescu
Architecture Students
Vera Apostolescu
Matei Popescu
Mădălina Dobre
Ana Marțiș
Mara Bejan
Denisa Turcu
Ruxandra Chiriță
Alexandra Creț
Ioana Popa
Mădălina Butnaru
Asociația My Transilvania
Atelierul Transylvanian Crafts
Primăria Râul Sadului
Format Proiect
Asociația Monumentum
Albastru
ADNBA VOLUNTEERS:
Architects
Oana Grămadă
Laura Tomșa
Intern Architects
Amina Alchihabi
Raluca Dumitrescu
Architecture Students
Vera Apostolescu
Matei Popescu
Mădălina Dobre
Ana Marțiș
Mara Bejan
Denisa Turcu
Ruxandra Chiriță
Alexandra Creț
Ioana Popa
Mădălina Butnaru
Urban Puzzle of Howoge
(Stadtbaupuzzle der Howoge)Berlin, Germany
International Competition, 2021
The project confronts the discourse of the ideal city/ neighborhood with the data of a predefined thematic framework and the premises of the current context, characterized by diversity, density, mobility and variability.
On the one hand, the proposal critically adapts the assumptions of the historical model of such an ideal city, which conforms to a particular set of rational or moral principles that have been materialized in philosophical explorations and embodied in iconic urban images.
The elements of space were usually based on the grid as a planning tool for an established territory in an idealized natural setting. The square shape predisposes to autonomy, but this condition can only be met, paradoxically, to the extent that the network of 16 puzzle pieces responds in a nuanced way to the 4 different adjacent areas to create a diverse and vibrant neighborhood.
Upon closer inspection, the seemingly inexorable model reveals inexhaustible resources. The 16 individual cells organically form a whole, and the process continues in-depth on a micro-scale (city - neighbourhood, district, block, housing unit, communal space, apartment, individual room).
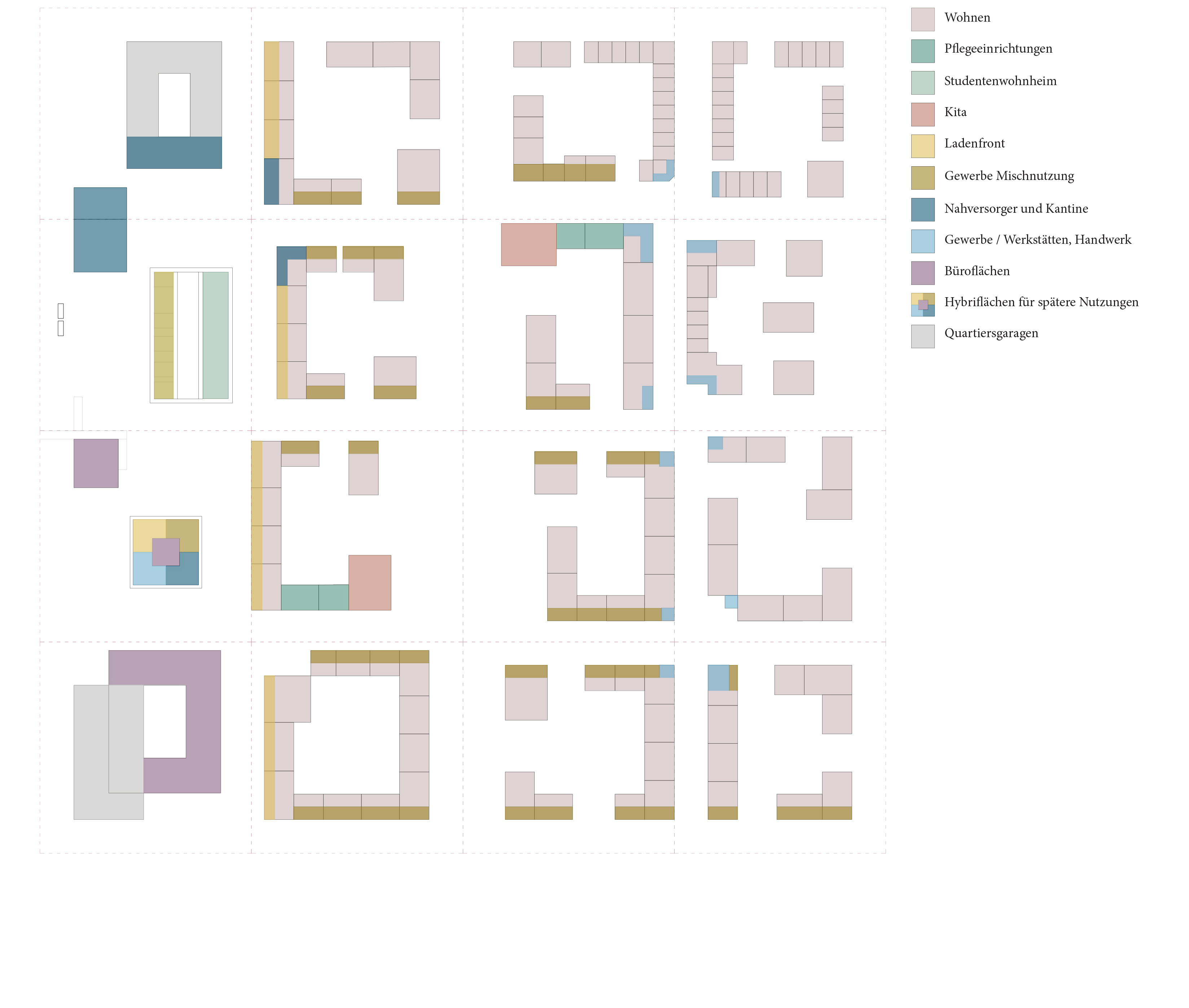

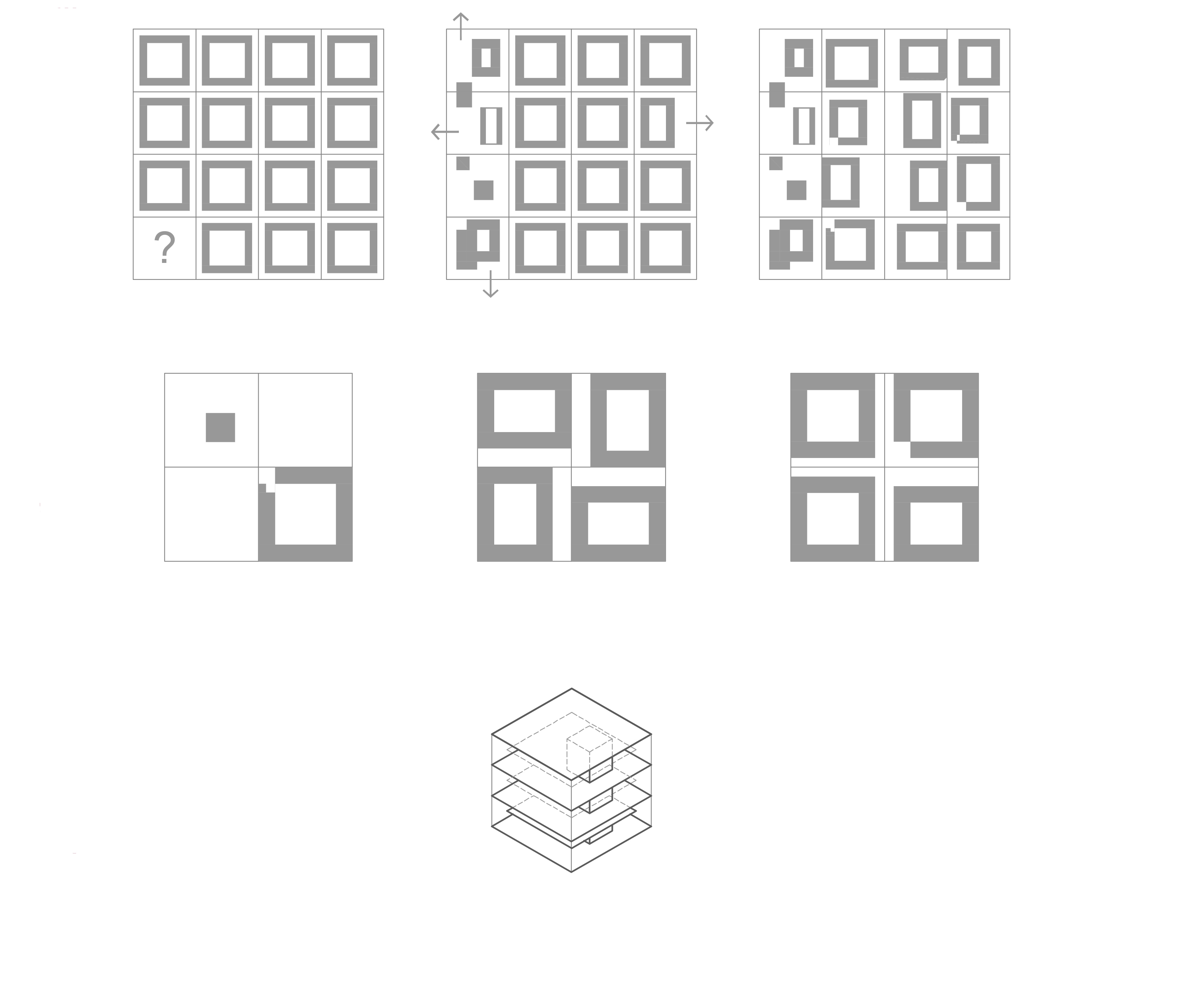
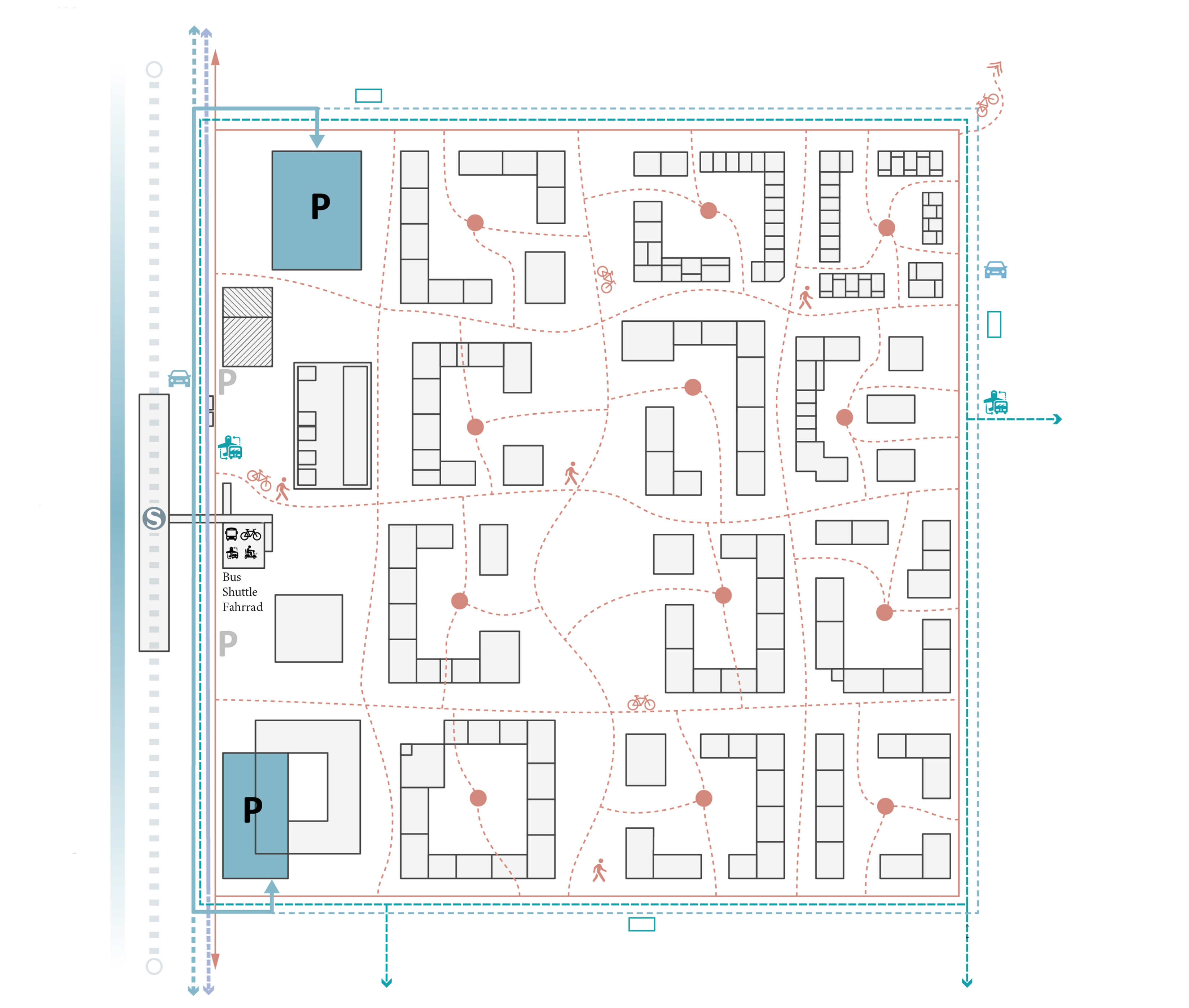
On the other hand, the proposal distances itself from the closed configuration of the historical model. Envisioning a city involves planning in advance, drawing axes, identification, anticipation and forecasting of buildable areas.
We believe that there is a certain degree of indeterminacy, and an open programmatic approach is a more appropriate model for the current changing context.
Instead of categorical axes and hierarchies, we work with local relationships and germinal principles.The proposal adopts urban planning and mathematical parameters as input data but tries to do more than provide a correct solution - it provides work tools and a degree of informality and ambiguity.A work that can be subjected to successive interpretations from different development perspectives is more likely to become a model that can adapt to place and time.
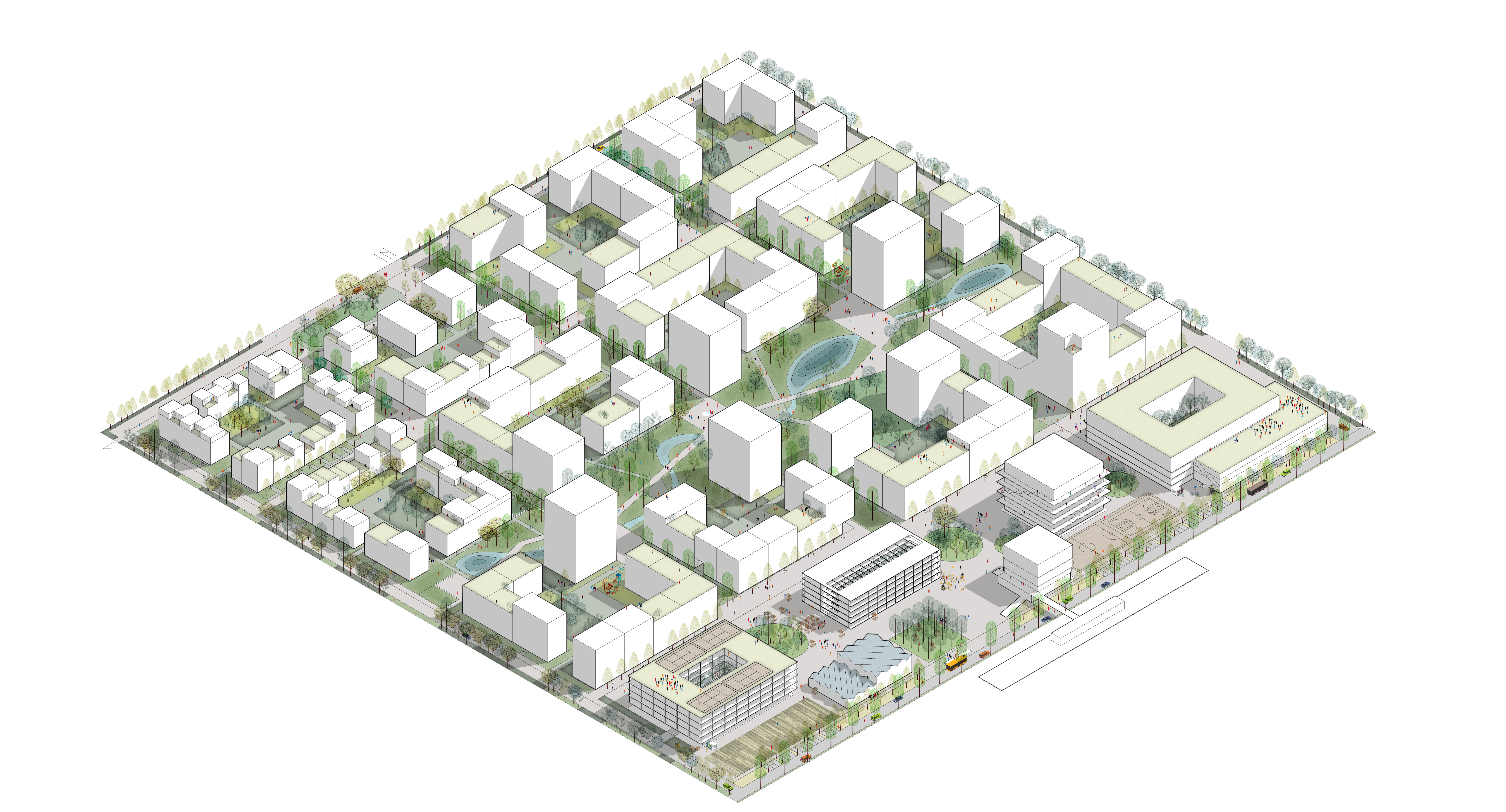
Putting down roots and growth are essential. Flexibility becomes an important objective. The missing module is indispensable to the puzzle - in fact, it becomes an additional module - a buffer that is able to take on unforeseen tasks and crisis situations and, thus, strengthens internal connections.
It is found at all levels of depth and detail.
At the neighborhood level, the sequence of urban voids in the access area meets the city. The strip becomes a permeable artificial park, open to activities and intersections.
The missing corner of an apartment building turns the perception of an intersection upside down or provides an unexpected opportunity to cross the urban fabric. Such an undeveloped module can be appropriated by residents, or it can become fertile ground for spontaneous vegetation.
One of the buildings in the urban square is a two-story cube designed without a specific function, providing a reserve of space with freedom of use that can adapt to the needs of the growing community. Ground-floor spaces with high ceilings can be subject to future repurposing. An outdoor pavilion, a generic space with no exact destination, a potential guest room, or a workspace to be used when needed - all of these are ways to efficiently deal with the unpredictable.


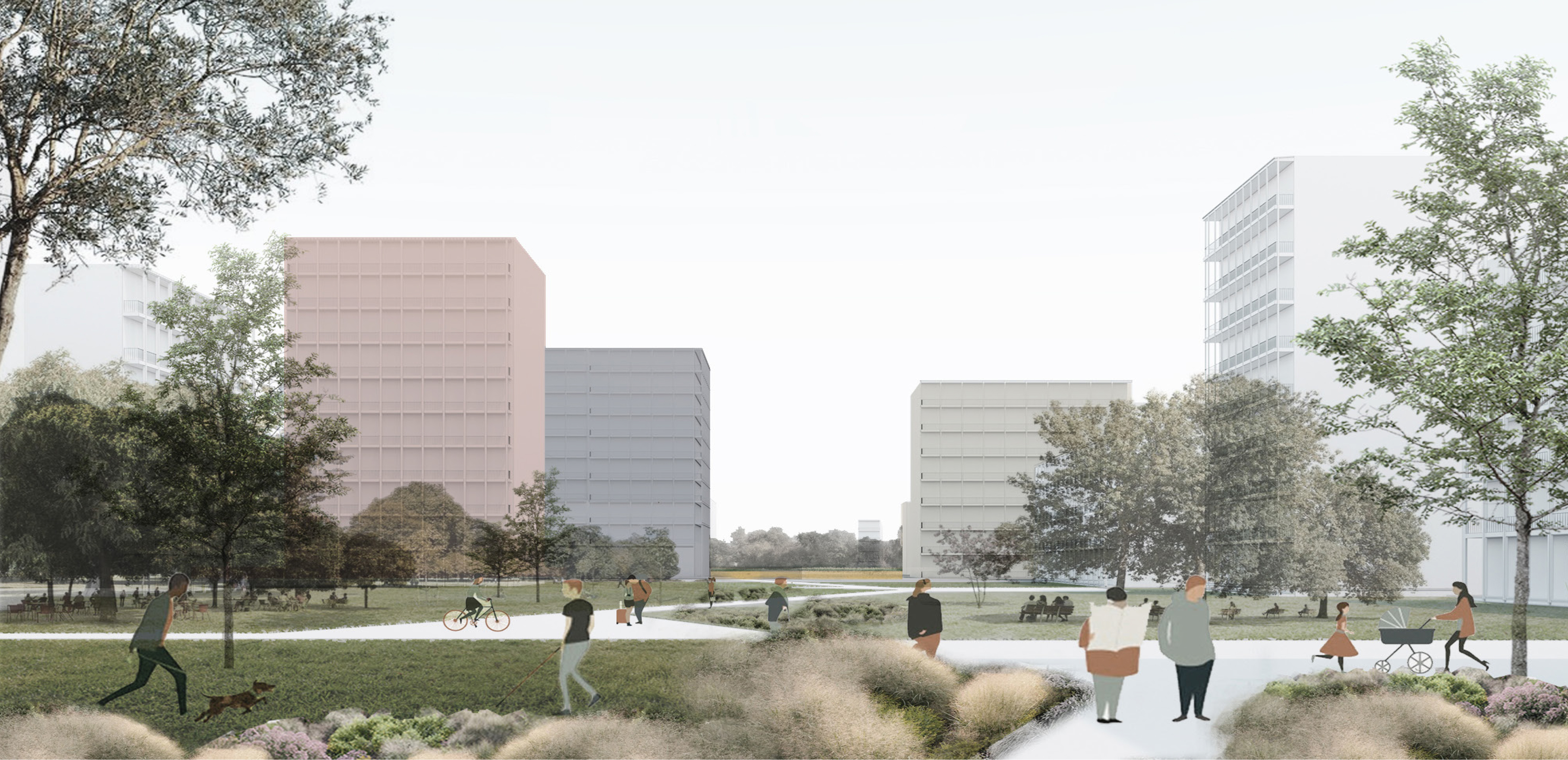
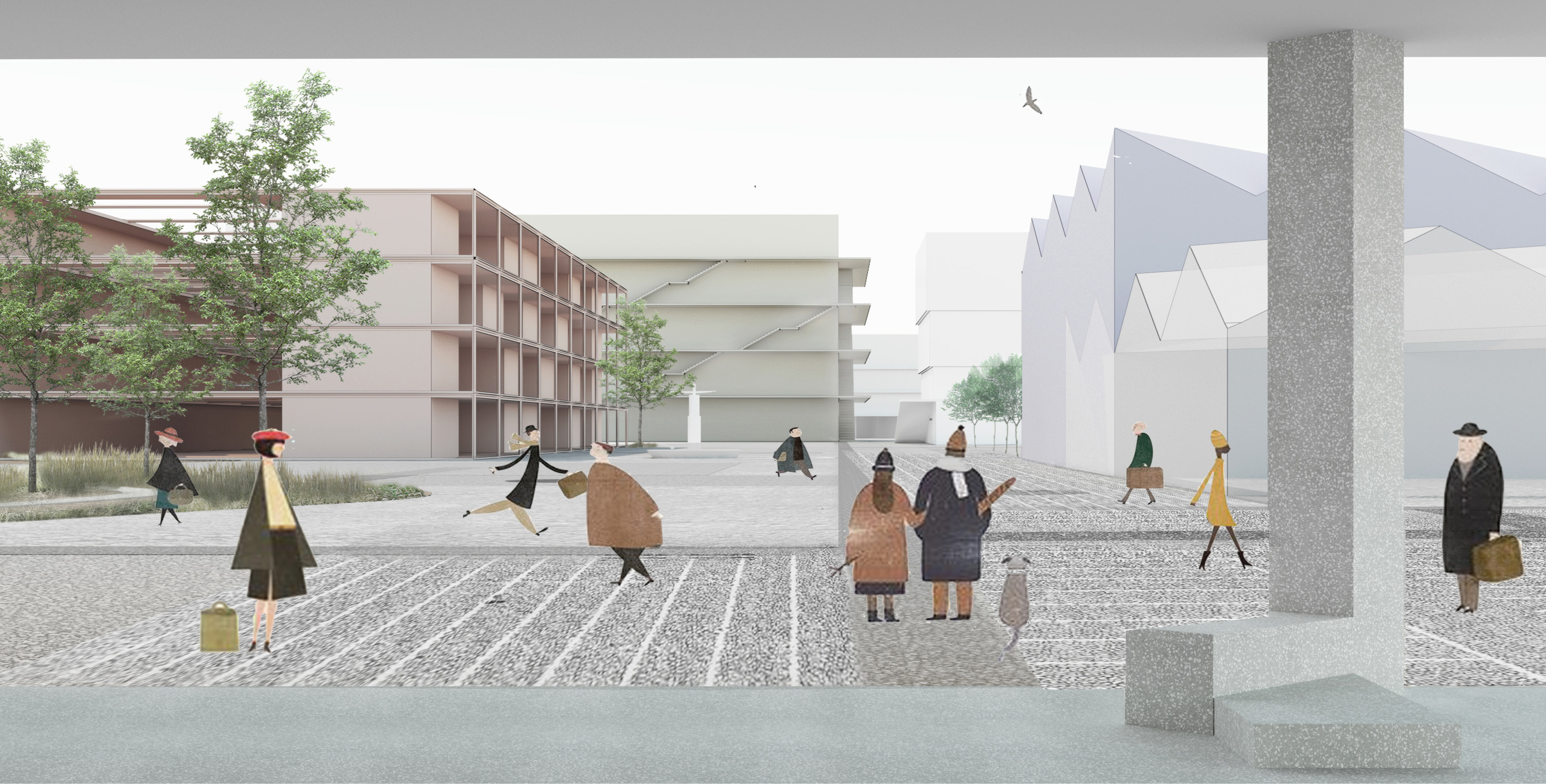

PROJECT TEAM:
Architects
Andrei Şerbescu
Adrian Untaru
Bogdan Brădăţeanu
Esenghiul Abdul
Andrei Musetescu
Aleca Bunescu
Theodor Dinu
Oana Gramada
Cezara Lorent
Stefan Diaconescu
Landscape collaborators
Christian Beros
Cristiano del Torro
Rendering collaborators
Adrian Bratu
Laura Mihalache
Elba Masterplan
Competition, 2021
Timișoara, Romania
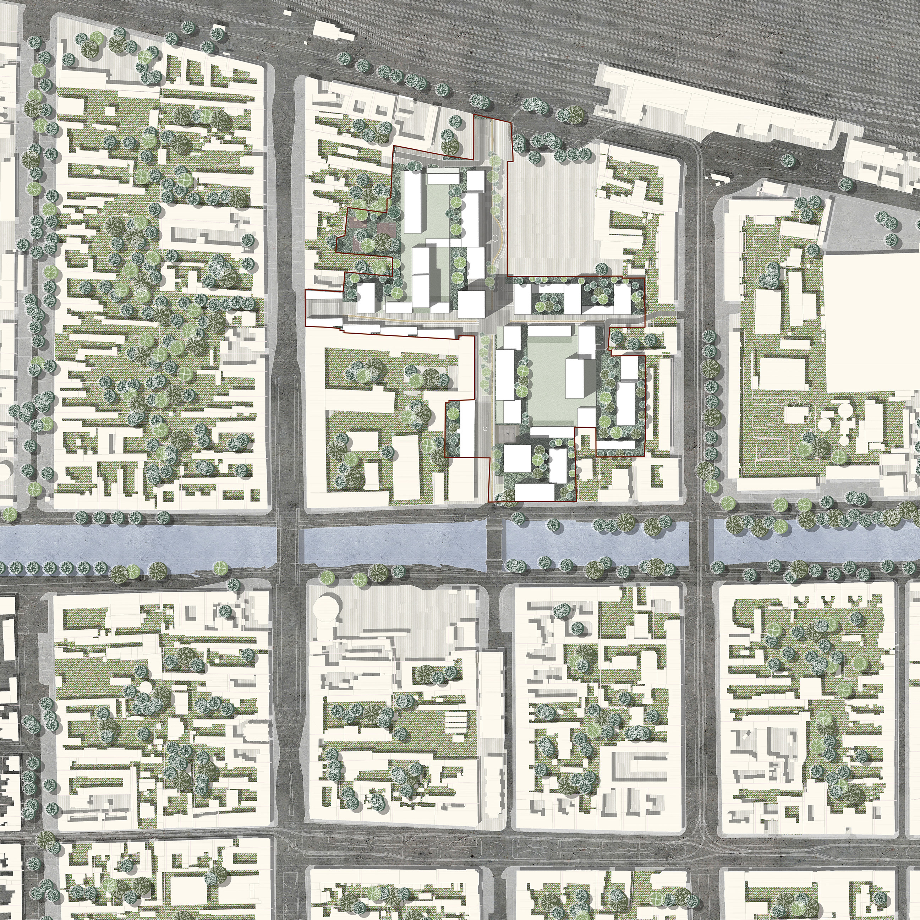
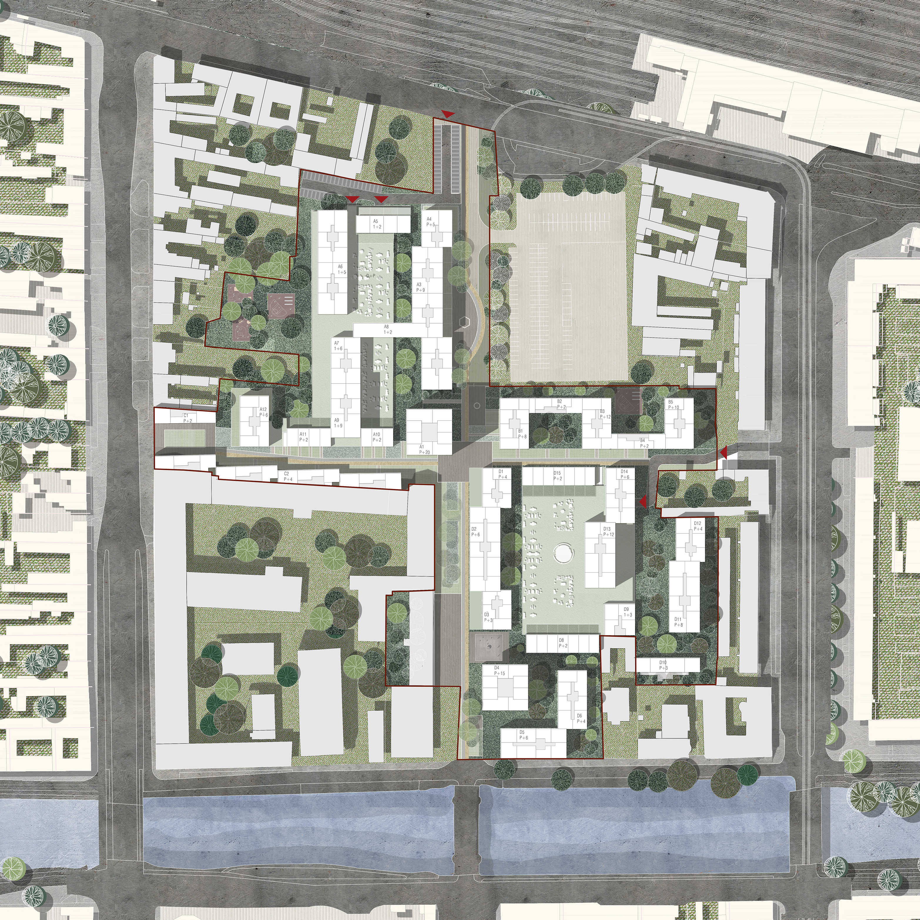
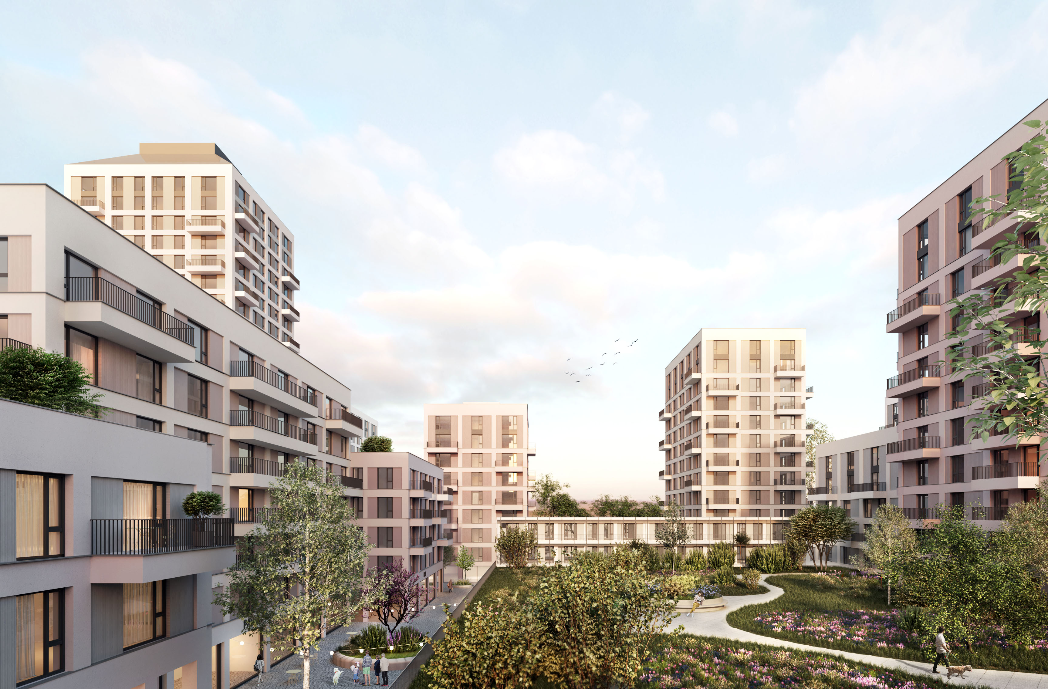
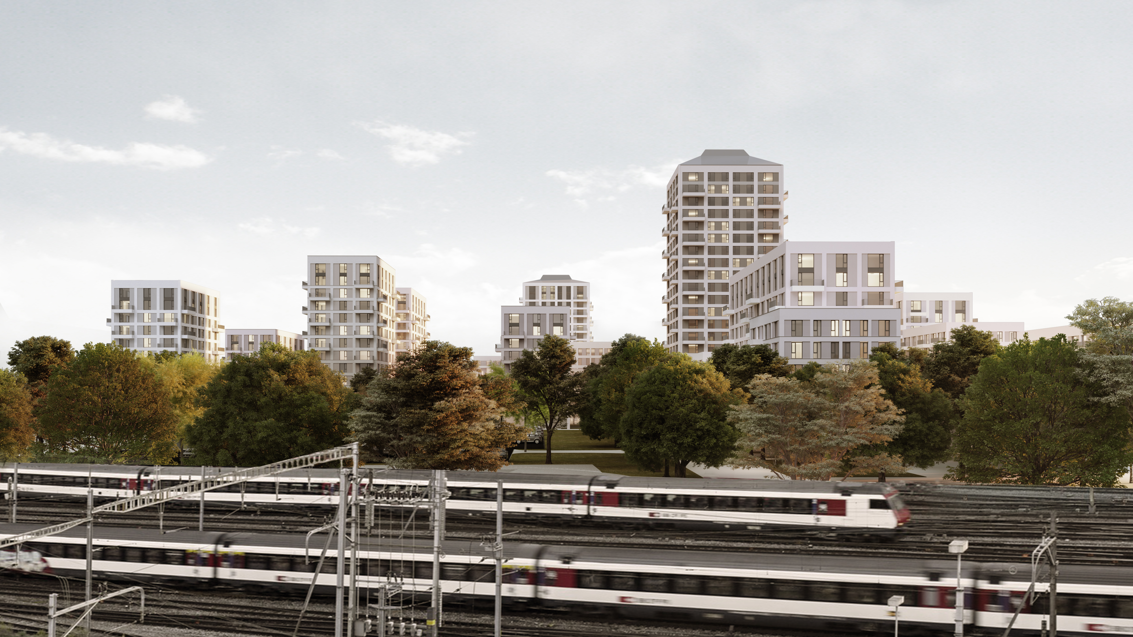
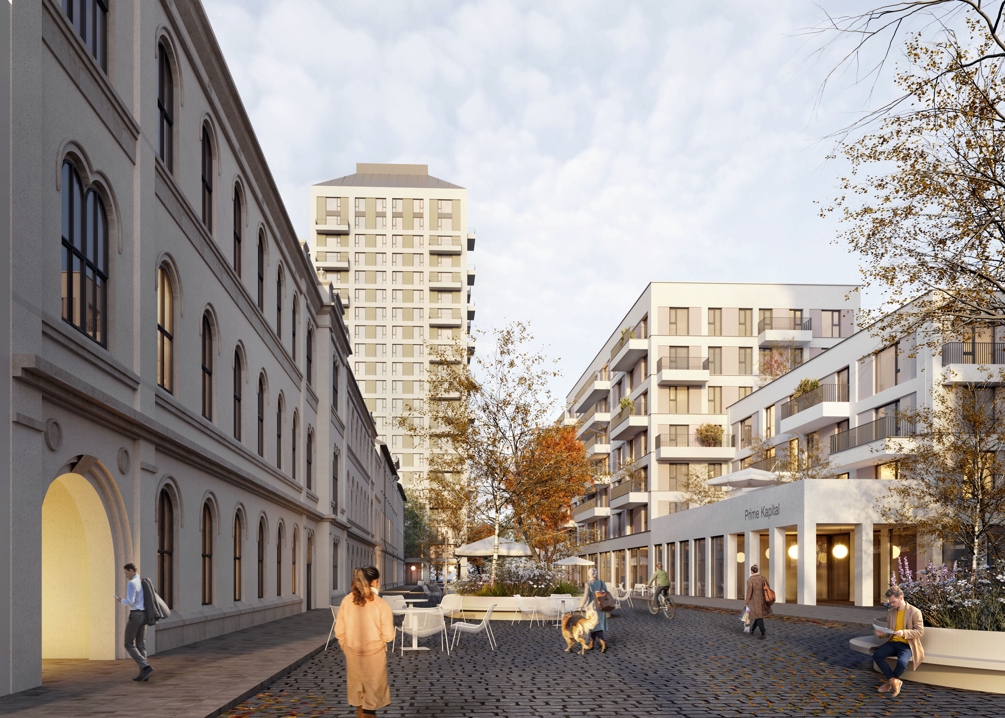

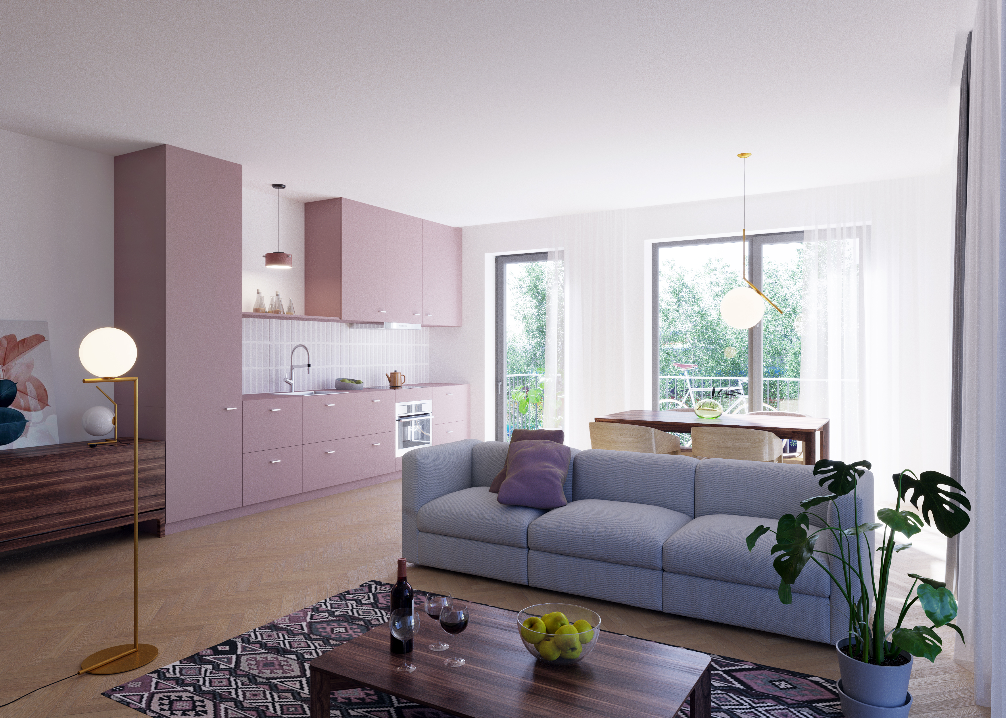

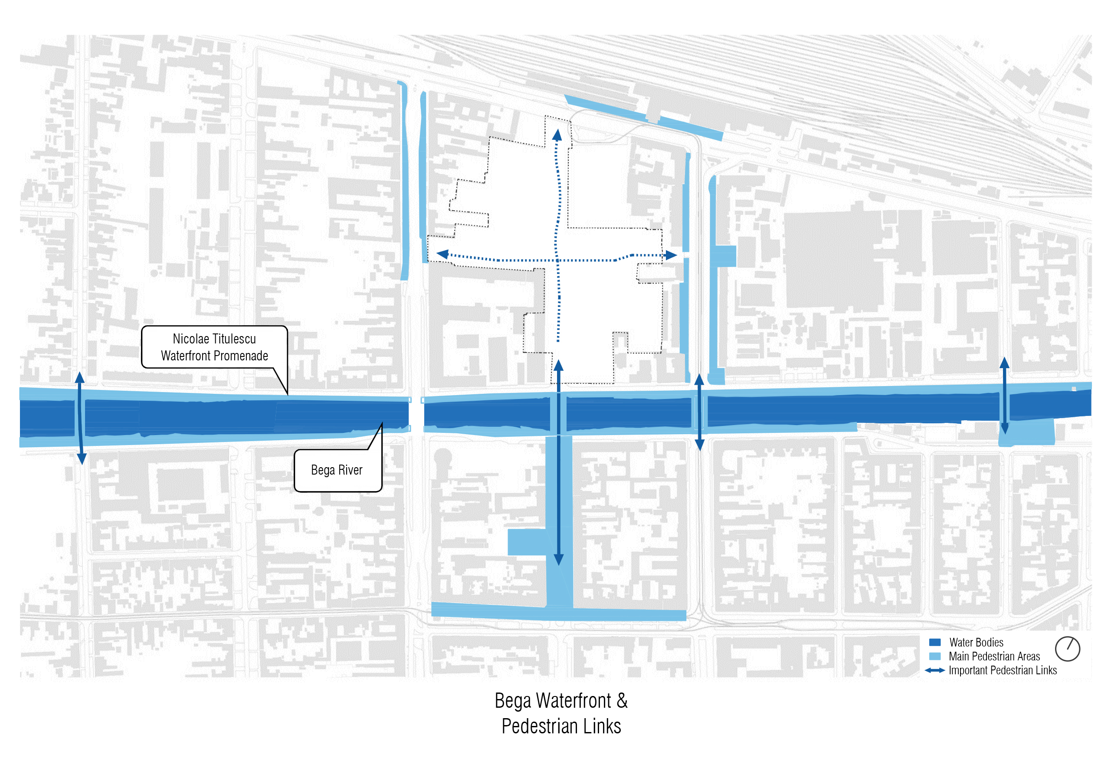
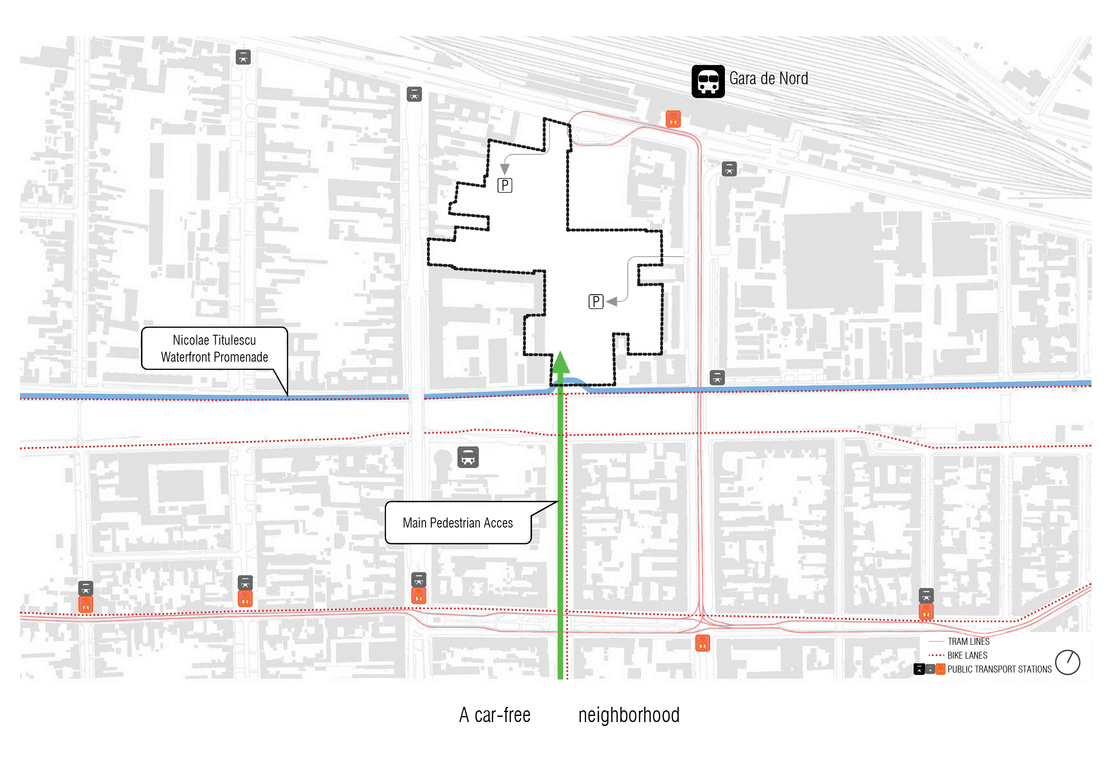
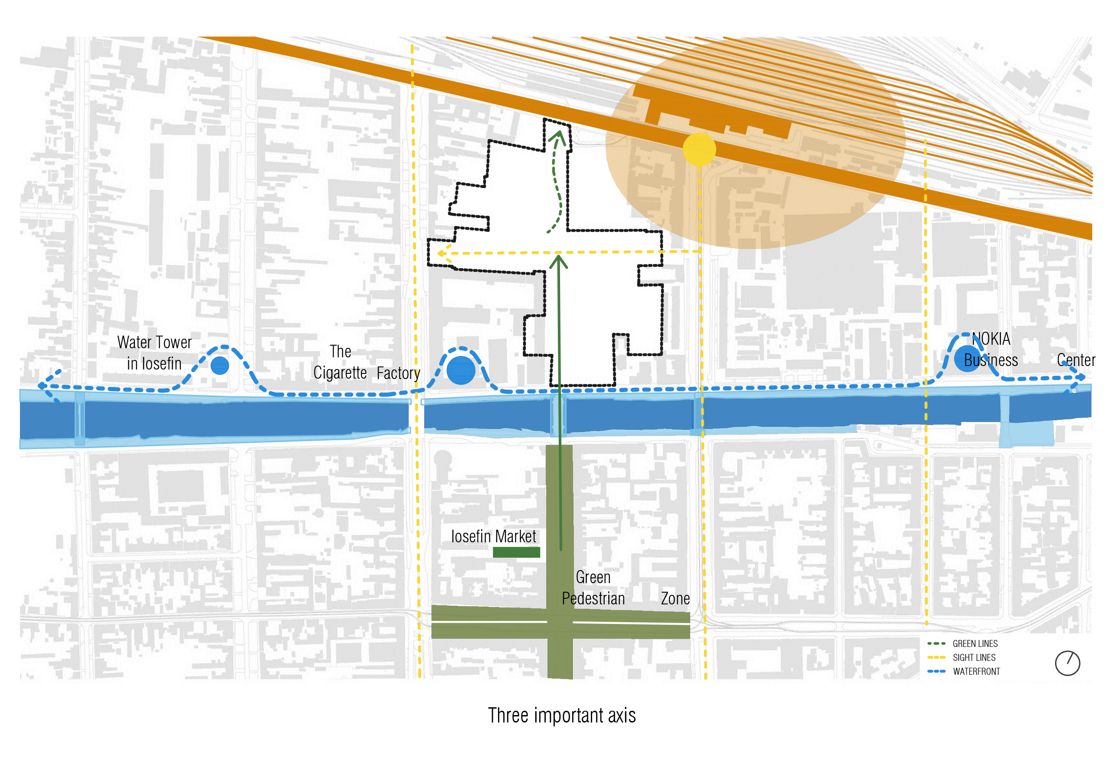
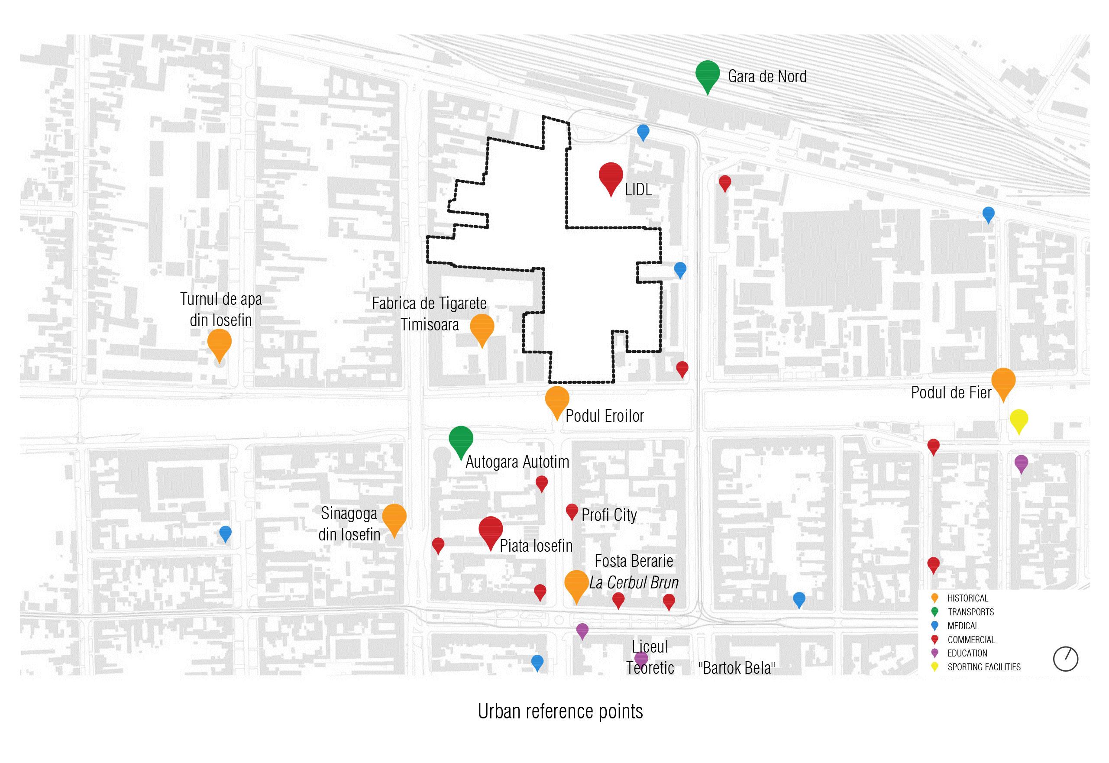
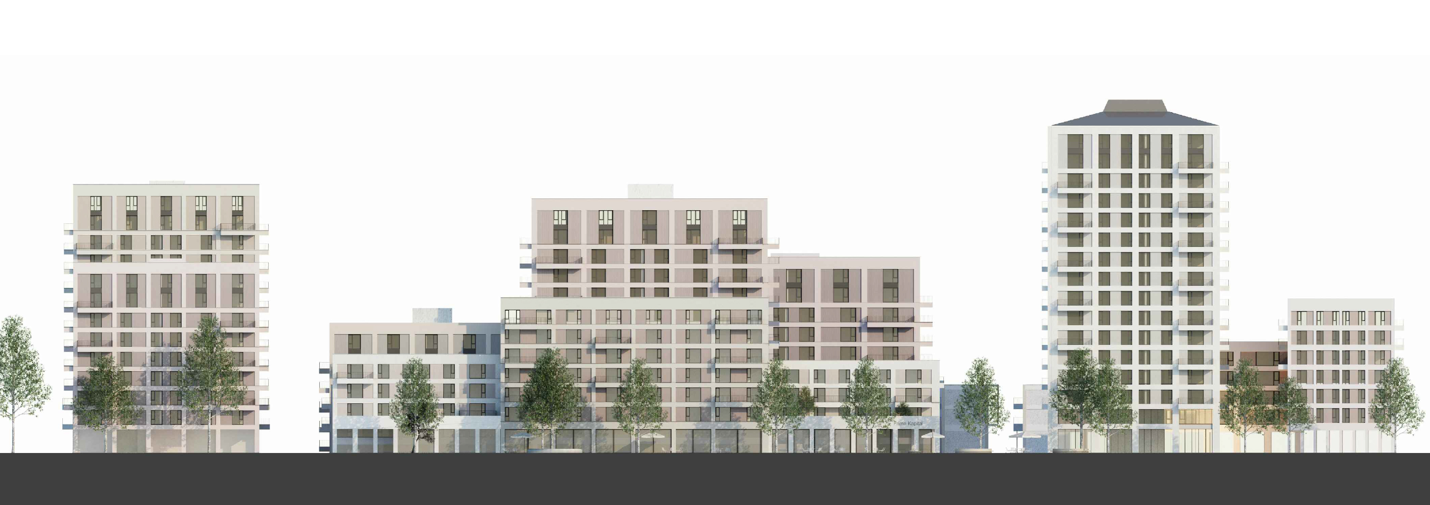
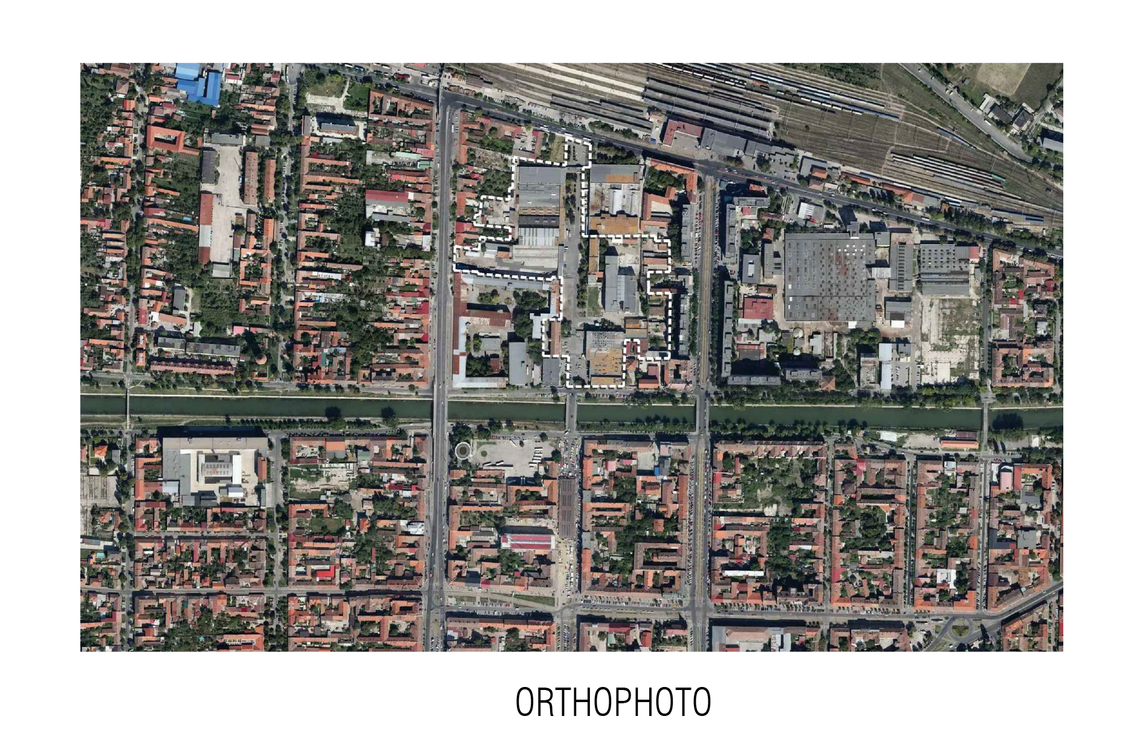






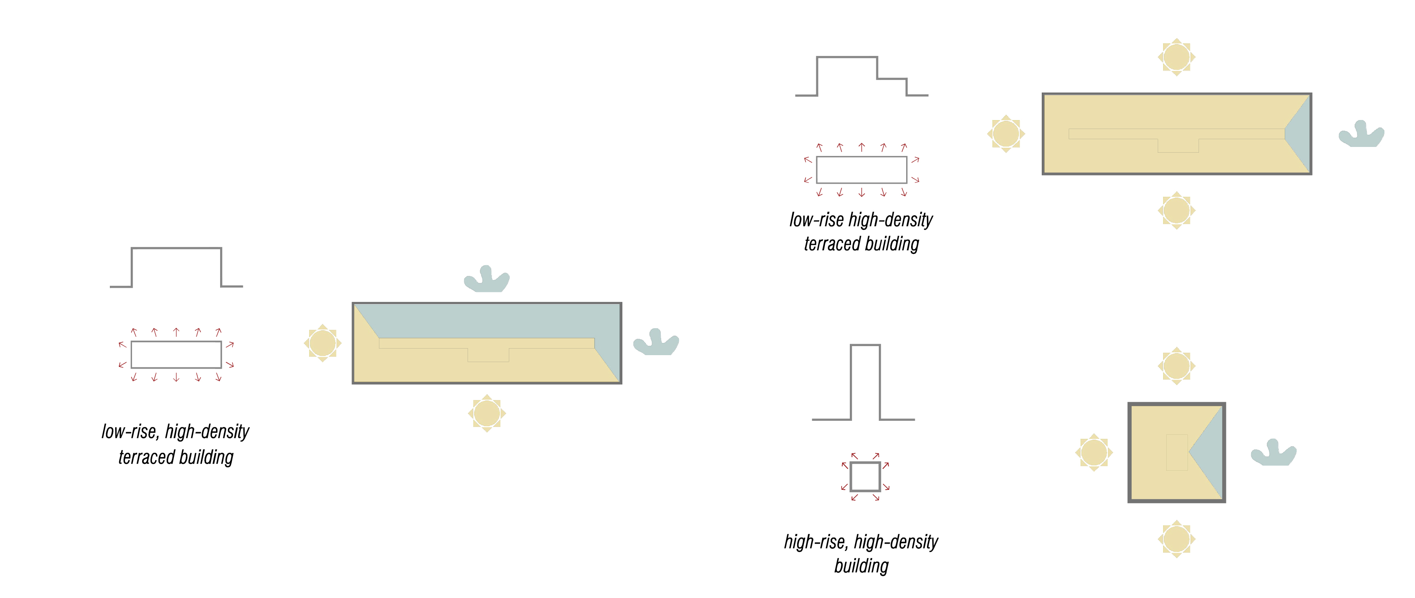
PROJECT TEAM:
Architects
Andrei Șerbescu
Adrian Untaru
Bogdan Brădățeanu
Esenghiul Abdul
Horia Munteanu
Adrian Bratu
Oana Grămadă
Stefan Sălăvăstru
Cezara Lorenț
Alexandra Iliescu
Architects
Andrei Șerbescu
Adrian Untaru
Bogdan Brădățeanu
Esenghiul Abdul
Horia Munteanu
Adrian Bratu
Oana Grămadă
Stefan Sălăvăstru
Cezara Lorenț
Alexandra Iliescu
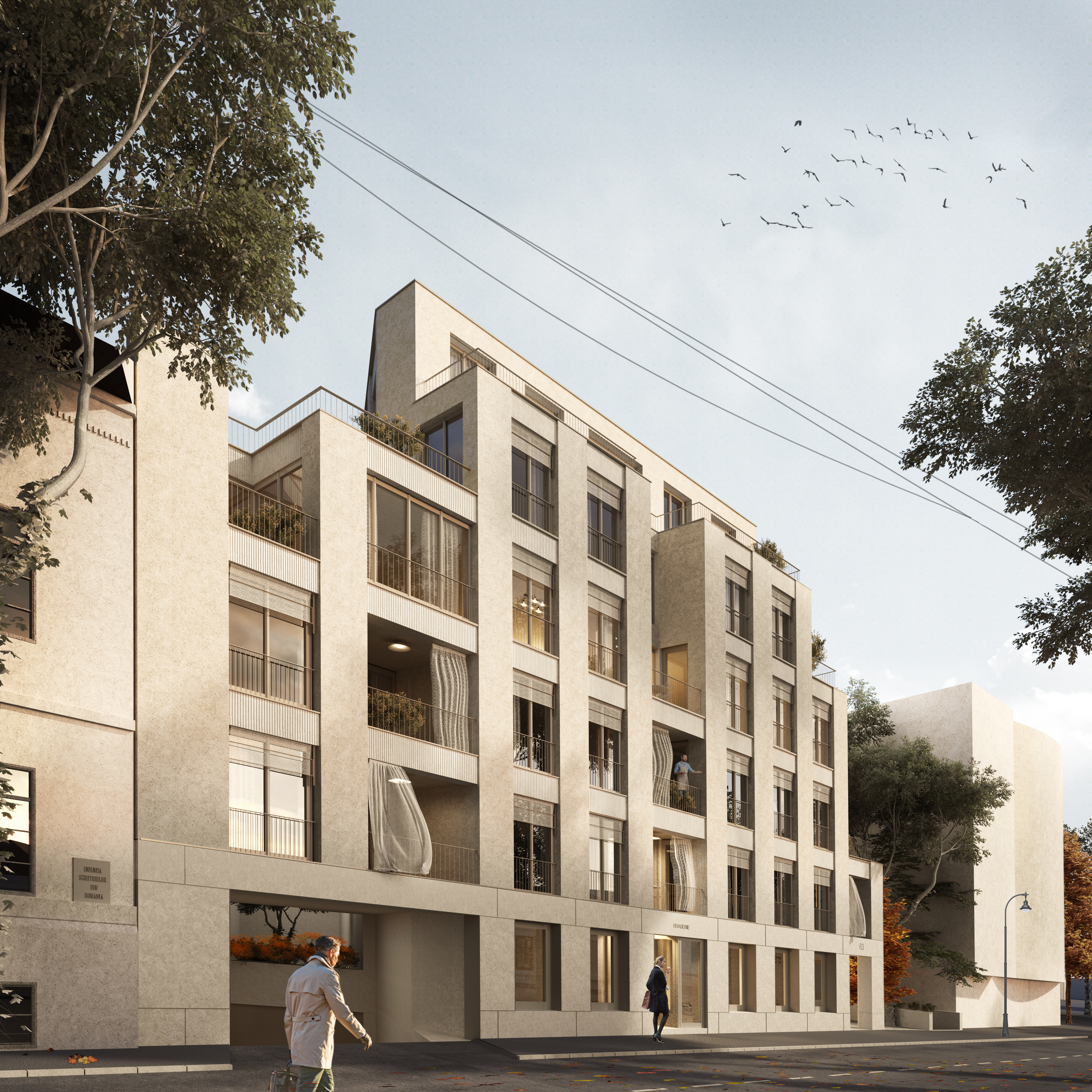
Sfinții Voievozi II
Bucharest, Romania
2019 - in progress
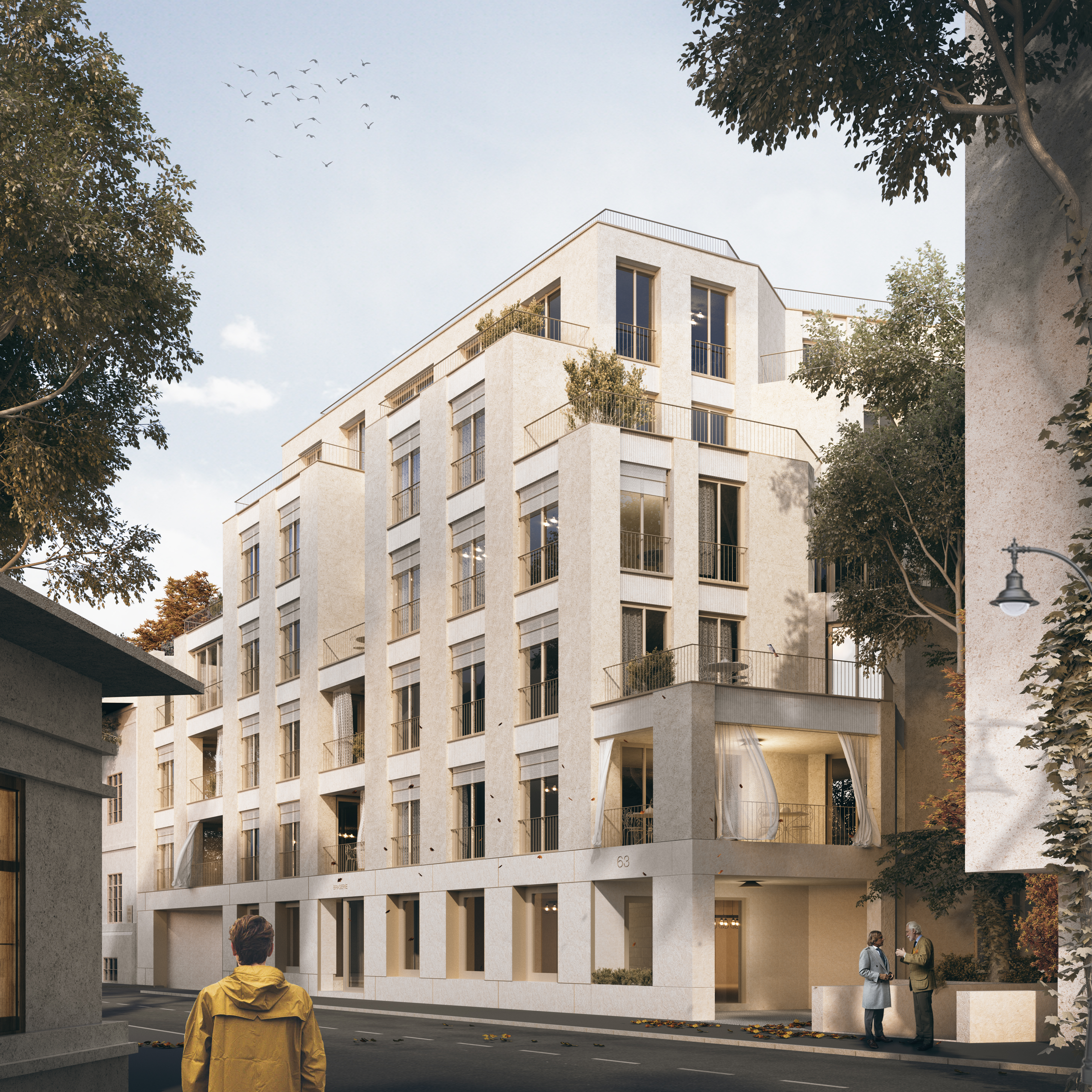

PROJECT TEAM:
Architects
Andrei Șerbescu
Bogdan Brădățeanu
Adrian Untaru
Horia Munteanu
Constantin Ciocîrlan
Laura Mihalache
Cezara Lorenț
Ioana Penescu
Adrian Vieza
Ciprian Ungurașu
Architects
Andrei Șerbescu
Bogdan Brădățeanu
Adrian Untaru
Horia Munteanu
Constantin Ciocîrlan
Laura Mihalache
Cezara Lorenț
Ioana Penescu
Adrian Vieza
Ciprian Ungurașu

ADNBA Open Doors 2022
ADNBA opened once again its doors to guests and friends for a night of talks, good mood and stories. We met on the rooftop terrace of one of our completed projects - Millo Office Building, in the heart of Bucharest.
Millo Open Doors was part of the EUMiesAward 2022 OUT&ABOUT series of events and one of the RomanianDesignWeek 2022 satellite events.
The event was part of #RomanianDesignWeek2022 and was supported by EU Mies Awards 2022.
Partners:
RDW, Forte Partners, EU Mies Awards 22, Alukonigstahl, Heberger, IR Colours, Piatra Online, Quadra Casa, Romanian Business Consult, The Plot, Almalux, Unicredit Bank, Tece, ACO, OBO, Caparol, Geberit,Saint-Gobain.



click here for the vibe
 enjoy the visuals created by Cote specially for ADNba OPEN DOORS event!
enjoy the visuals created by Cote specially for ADNba OPEN DOORS event!
click here for the visuals
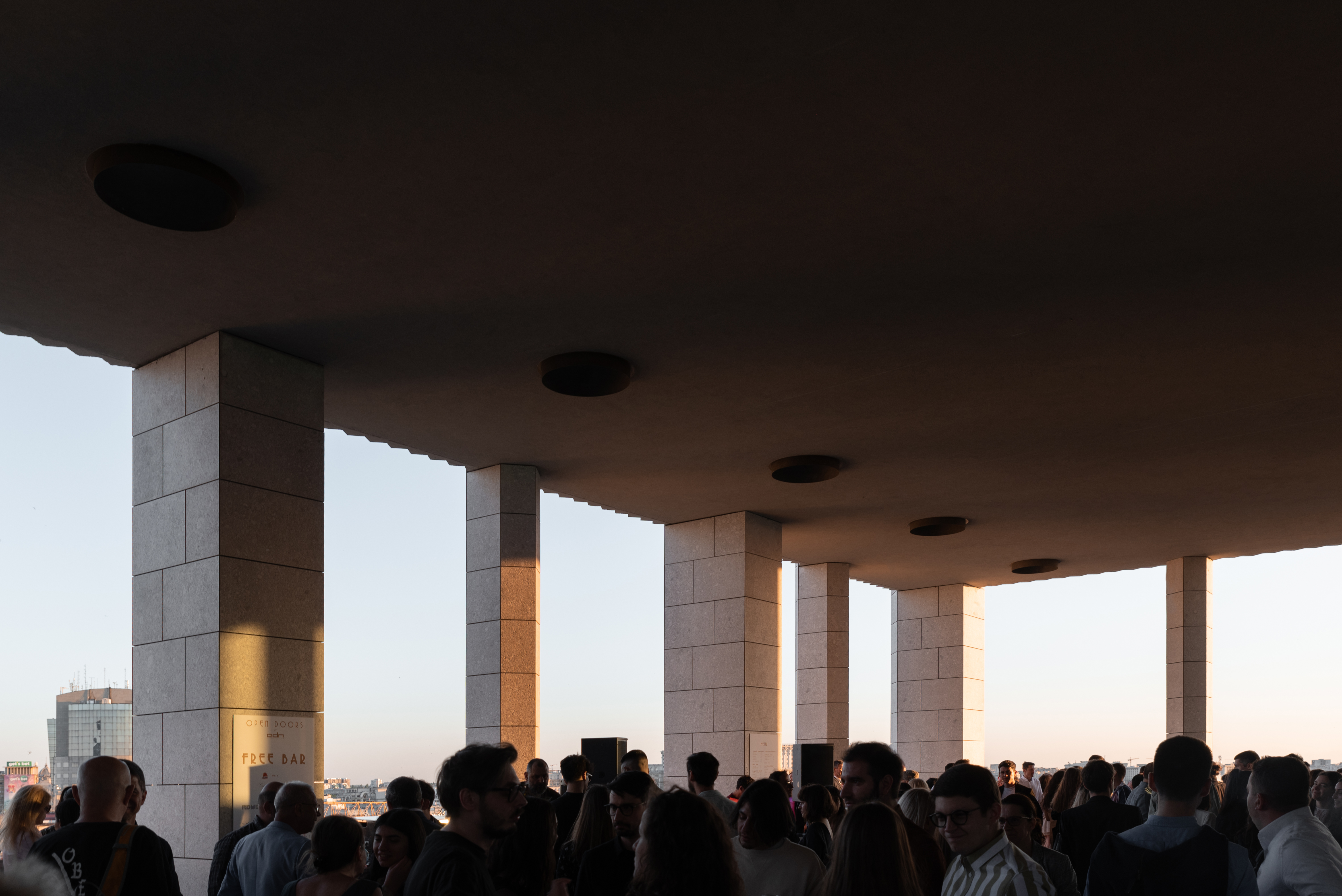 Together with our partners we set up a photo contest. The theme and purpose of the contest extended beyond just capturing a physical feature of the building, but rather to capture the mood and emotion of the building on that May evening.
Together with our partners we set up a photo contest. The theme and purpose of the contest extended beyond just capturing a physical feature of the building, but rather to capture the mood and emotion of the building on that May evening.Thanks a lot to Laurian Ghinitoiu and Alex Galmeanu - who accepted to be part of the jury and helped us in choosing from 137 entires the best photo taken of the building in the created atmosphere.
Check out the awarded photos here:
JURY PRIZE – 700 euro
POPULARITY PRIZE – 300 euro
ADNBA Open Doors 2022
Part of #RomanianDesignWeek2022
Supported by EU Mies Awards 2022
Partners:
RDW
Forte Partners,
EU Mies Awards 22
Alukonigstahl
Heberger
IR Colours
Piatra Online
Quadra Casa
Romanian Business Consult
The Plot
Almalux
Unicredit Bank
Tece
ACO
OBO
Caparol
Geberit
Saint-Gobain
Photo Challenge Jury:
Laurian Ghinițoiu
Alex Gălmeanu
Adrian Untaru
Andrei Șerbescu
Visuals:
Cote
Music:
Buniku’ & Corvin
Exhibition design:
ADNBA
Part of #RomanianDesignWeek2022
Supported by EU Mies Awards 2022
Partners:
RDW
Forte Partners,
EU Mies Awards 22
Alukonigstahl
Heberger
IR Colours
Piatra Online
Quadra Casa
Romanian Business Consult
The Plot
Almalux
Unicredit Bank
Tece
ACO
OBO
Caparol
Geberit
Saint-Gobain
Photo Challenge Jury:
Laurian Ghinițoiu
Alex Gălmeanu
Adrian Untaru
Andrei Șerbescu
Visuals:
Cote
Music:
Buniku’ & Corvin
Exhibition design:
ADNBA
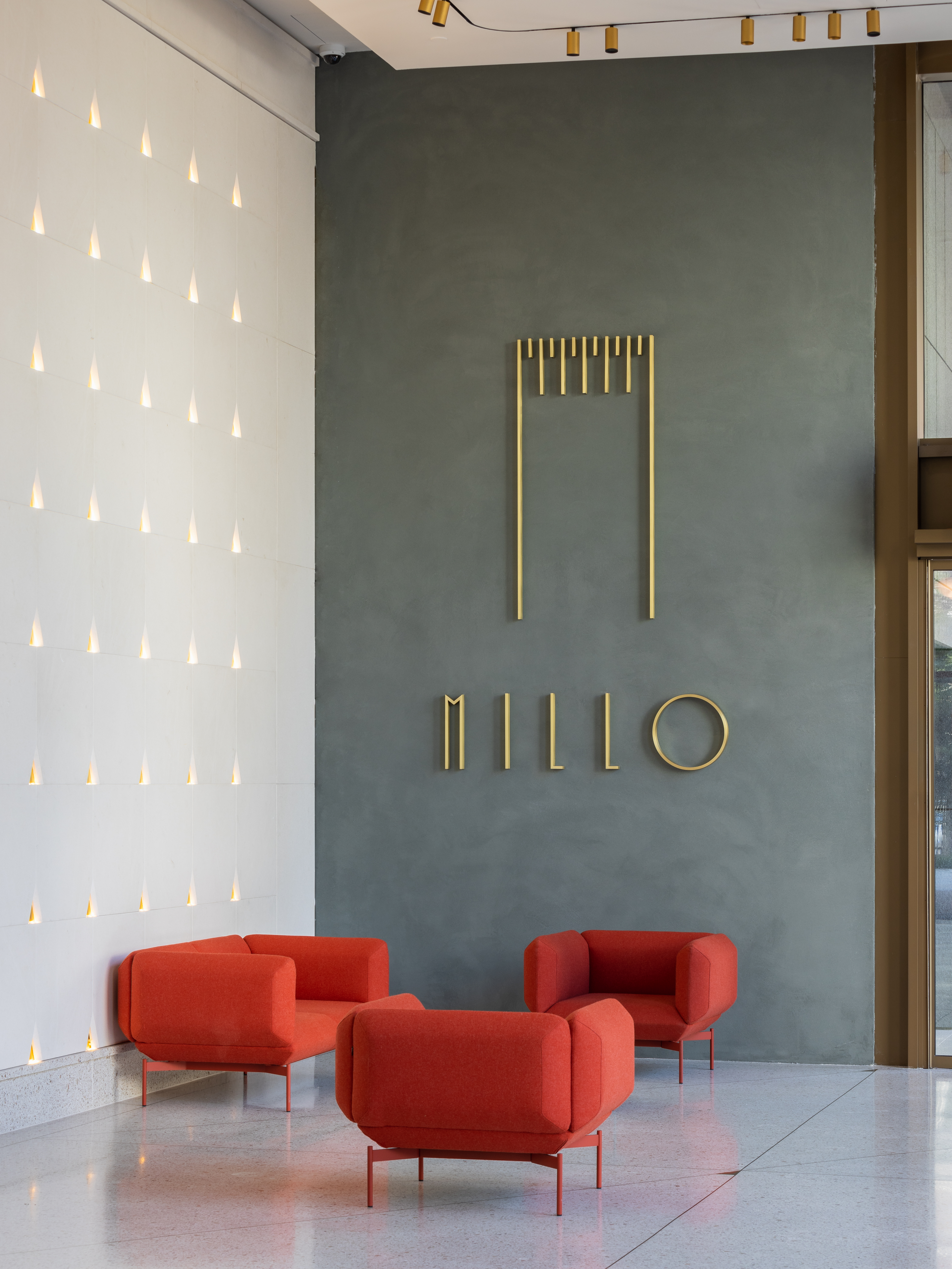
contemporary assimilation of some Art Deco elements
Matei Millo Offices
 Winner of the Industrial, Administrative, Touristic and Sportive Building section, at the National Architecture Biennale, Bucharest, 2021
Winner of the Industrial, Administrative, Touristic and Sportive Building section, at the National Architecture Biennale, Bucharest, 2021  Nominated for the Public Architecture section at the National Architecture Annual, Bucharest, 2021
Nominated for the Public Architecture section at the National Architecture Annual, Bucharest, 2021Bucharest, Romania
Client: Forte Partners
Project duration: 2017-2021
Gross area: 8915mp
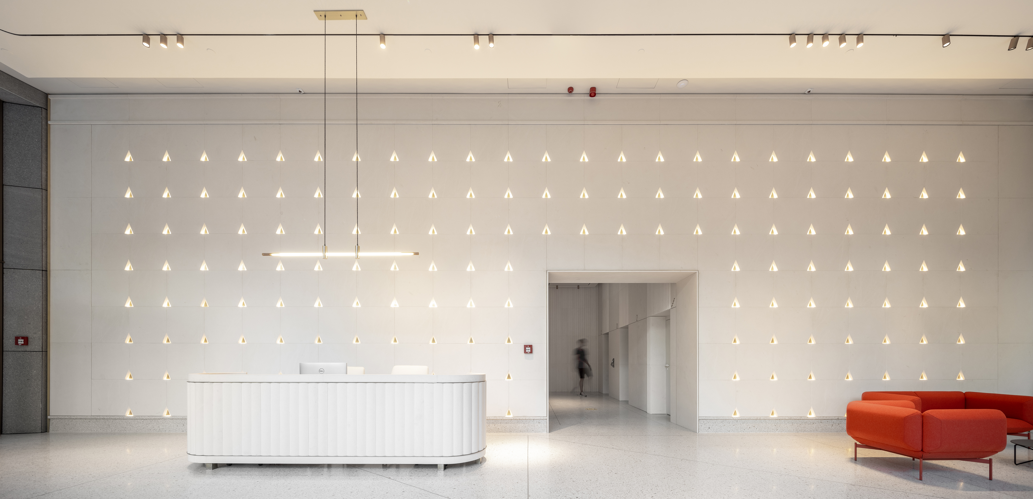

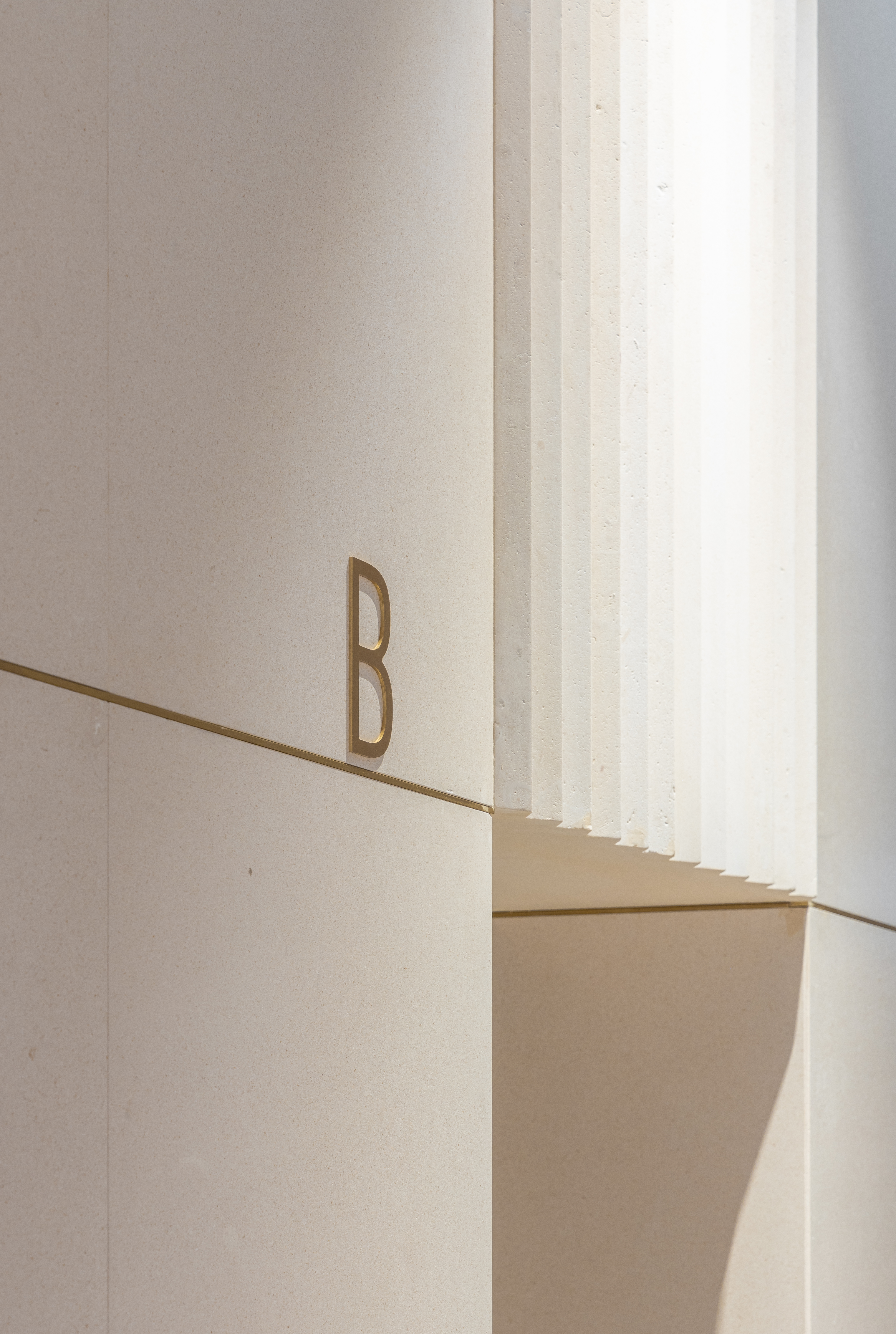
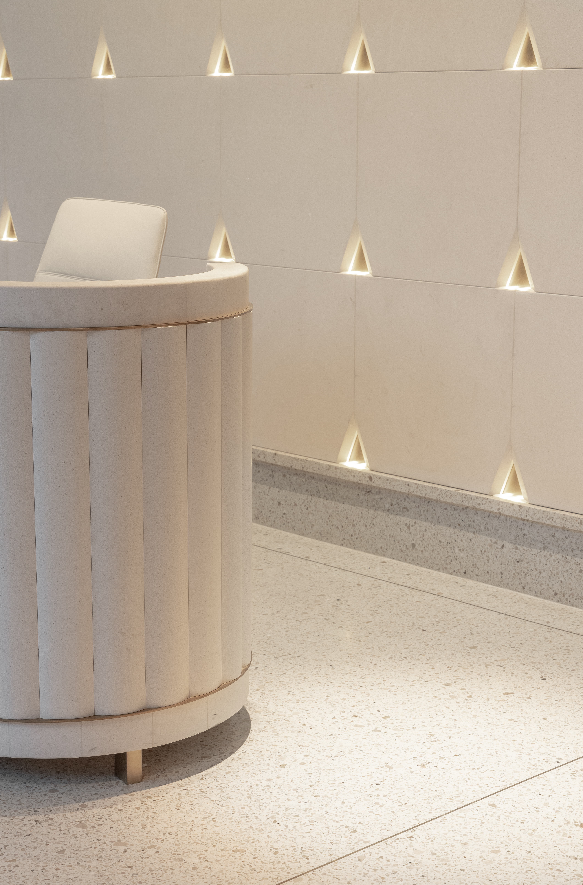


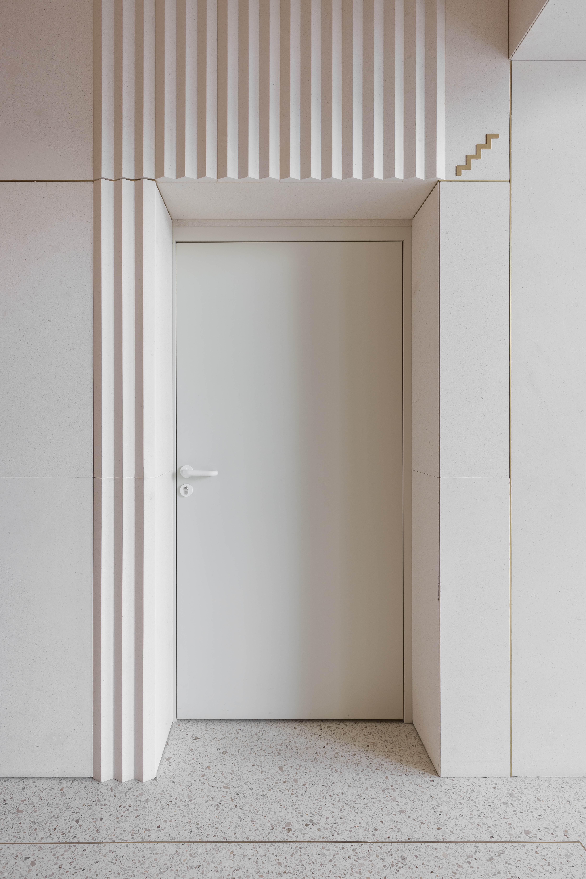
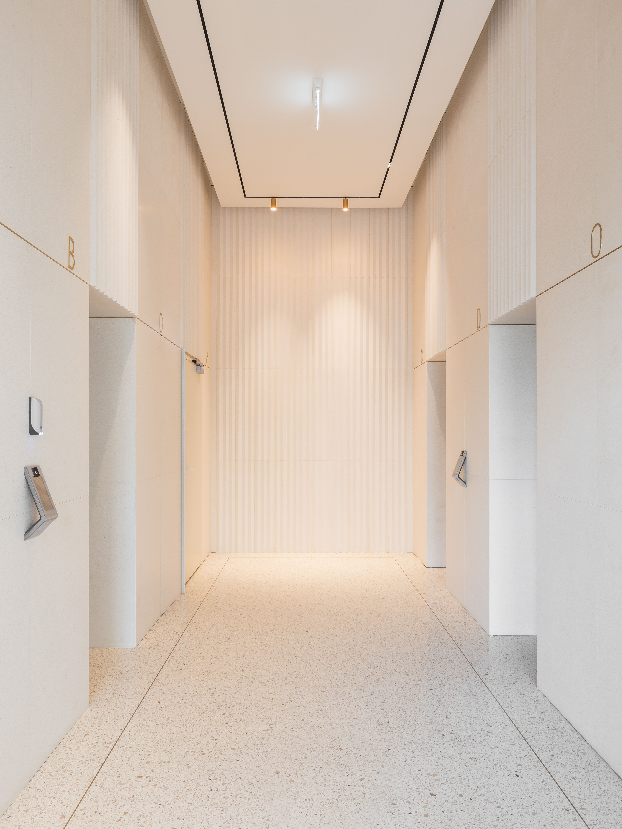
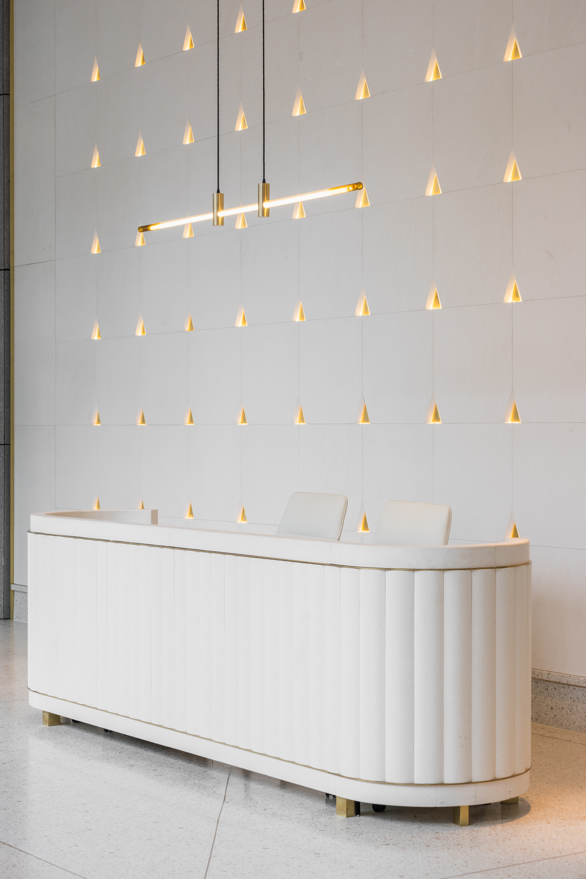
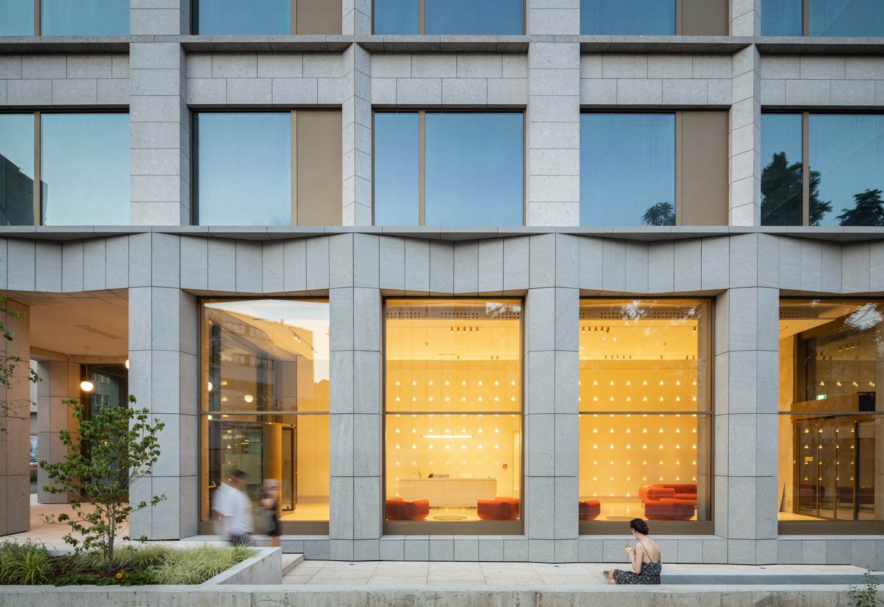
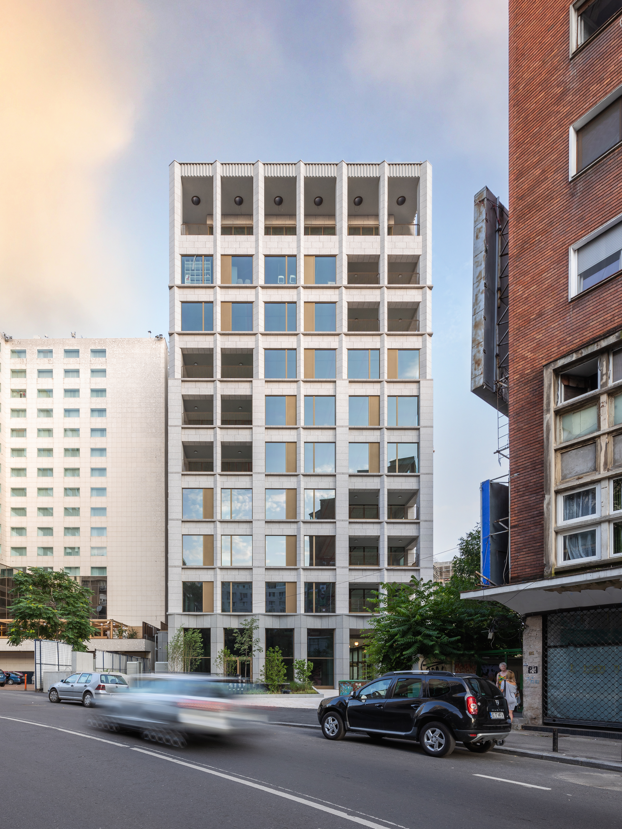
PROJECT TEAM:
Architects
ADNBA / Concept & DTAC, PTh+DE supervision
Andrei Şerbescu
Adrian Untaru
Horia Munteanu
Esenghiul Abdul
Bogdan Brădăţeanu
Tiberius Tudor
Adrian Bratu
Laura Oniga
Cristina Budan
Mădălina Andrei
DECO / PTh+DE
Photographers:
©Adrien Guitard
©Vlad Pătru
©Ștefan Tuchila
Matei Millo Offices
 Winner of the Industrial, Administrative, Touristic and Sportive Building section, at the National Architecture Biennale, Bucharest, 2021
Winner of the Industrial, Administrative, Touristic and Sportive Building section, at the National Architecture Biennale, Bucharest, 2021  Nominated for the Public Architecture section at the National Architecture Annual, Bucharest, 2021
Nominated for the Public Architecture section at the National Architecture Annual, Bucharest, 2021Bucharest, Romania
Client: Forte Partners
Project duration: 2017-2021
Gross area: 8915mp
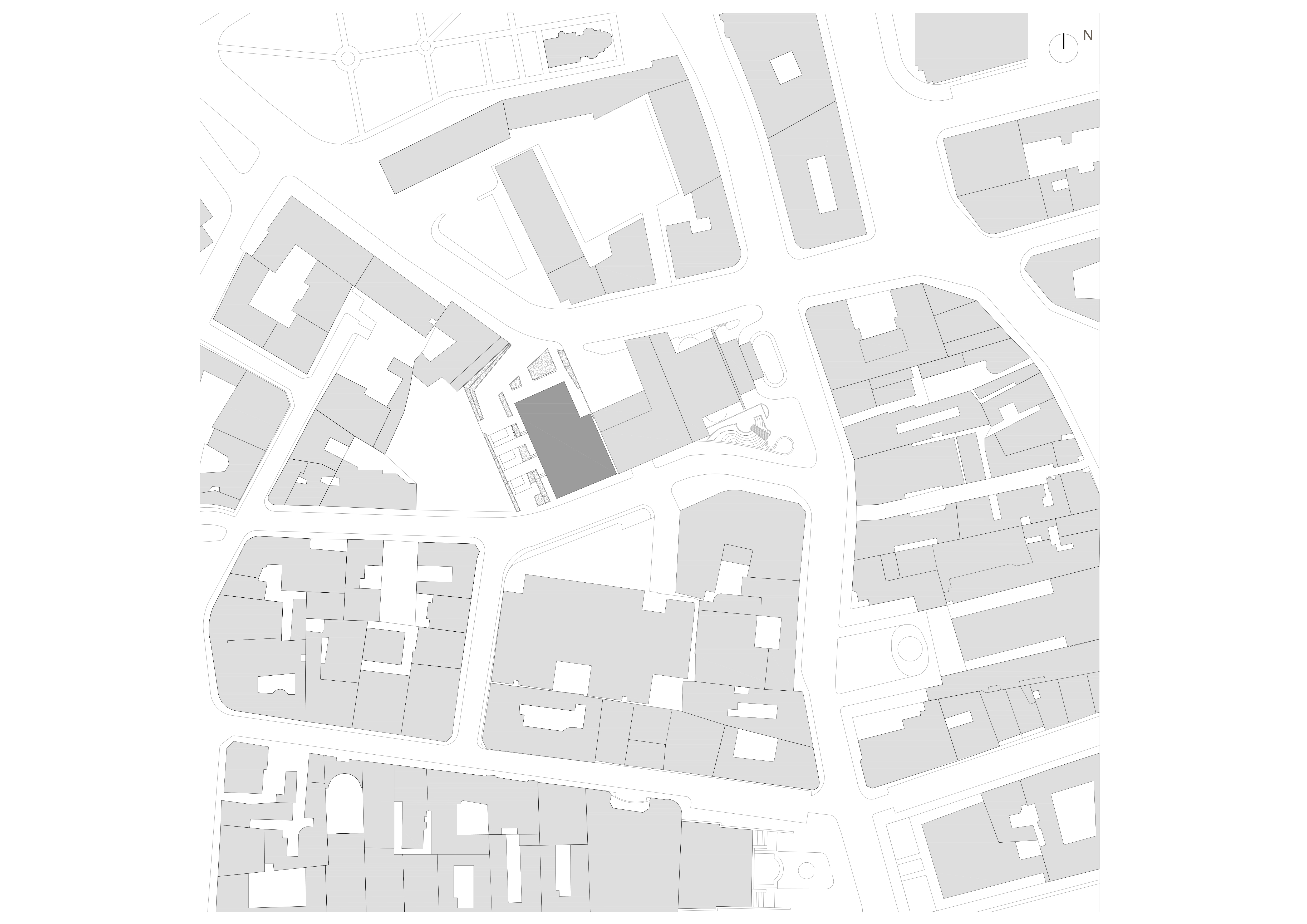
Through its volume and architectural language, Millo Office Building aims to integrate organically within the urban setting adjacent to Victoriei Boulevard.
The architecture of the facade proposes a simple, rational language in tune with the office programme, which could also be read as a contemporary assimilation of some Art Deco elements inspired by the iconic Telephone Palace, the local equivalent of the American skyscraper. A series of details mark the horizontal and vertical registers, providing the facade with a certain depth and elegance. The project also employs decoration at the cornice, which, together with the terraced roof’s skylights, create an elaborate image.
The volume’s placement on the site leaves room for a public space and establishes the premises for a new connection between Millo and Campineanu street near the plot. This connection comes as a continuation of the Oteteleseanu street and creates the opportunity for a new pedestrian flow. At the same time, the ground floor, taller than the other levels and featuring more public programming and a different treatment of the facade, inscribes the project within the architectural logic of the area and creates a dialogue with the street and the future urban square.
Going up from the sixth floor, the building steps back from the neighbouring blind wall of the Novotel building, making room for an ample terrace, and the gesture allows for the project to be read as a singular object. The top floor is part of the series of spaces dedicated to urban life, designed to accommodate a public function. The top floor terrace thus becomes an opportunity to contemplate the city from above.
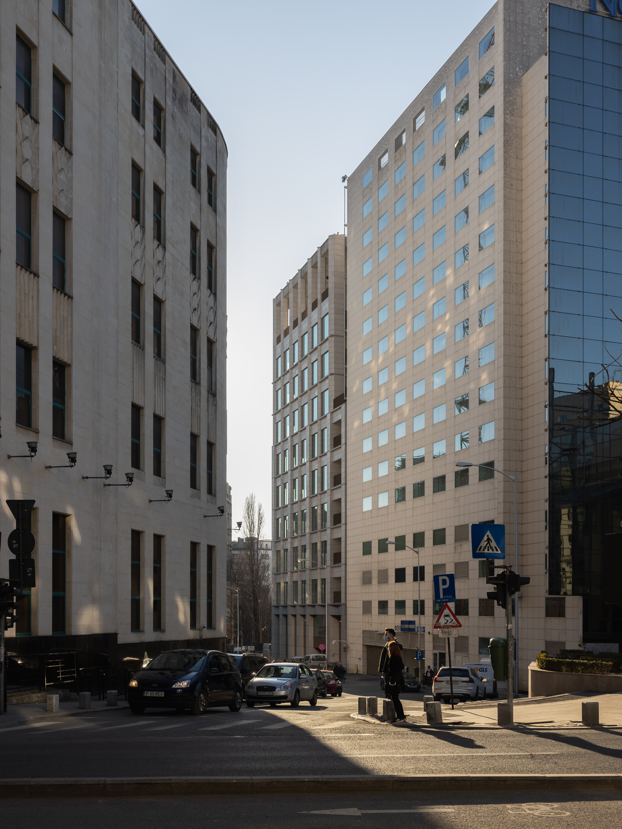

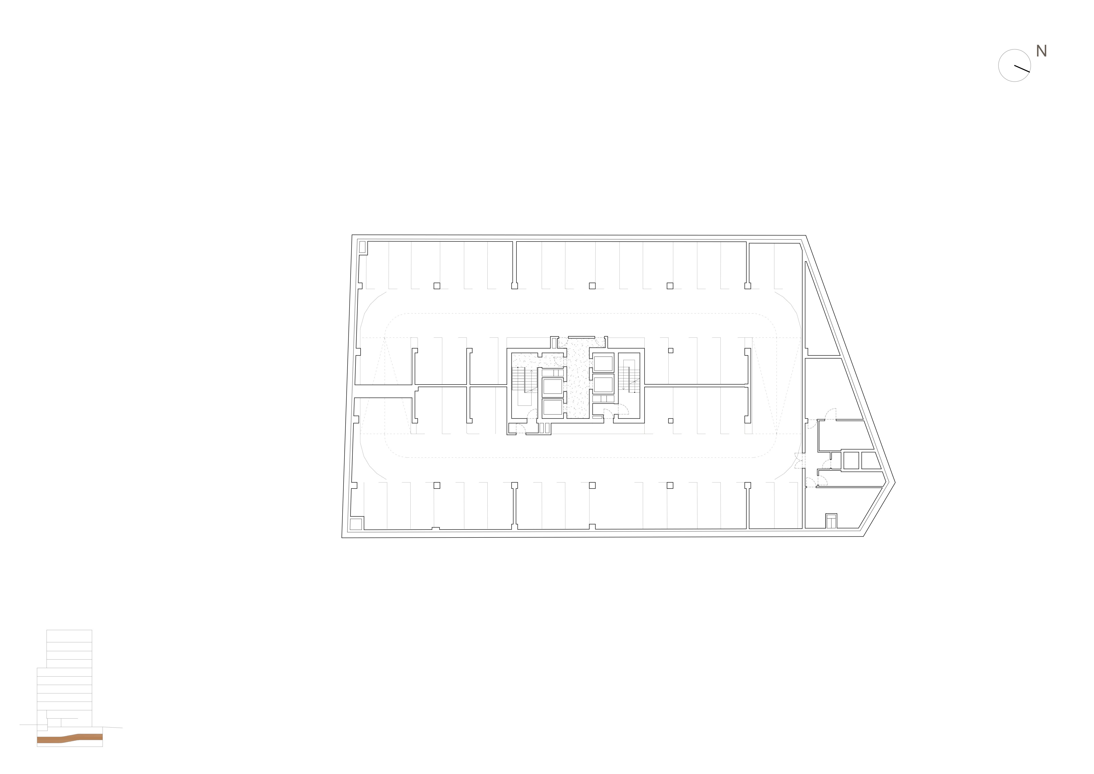
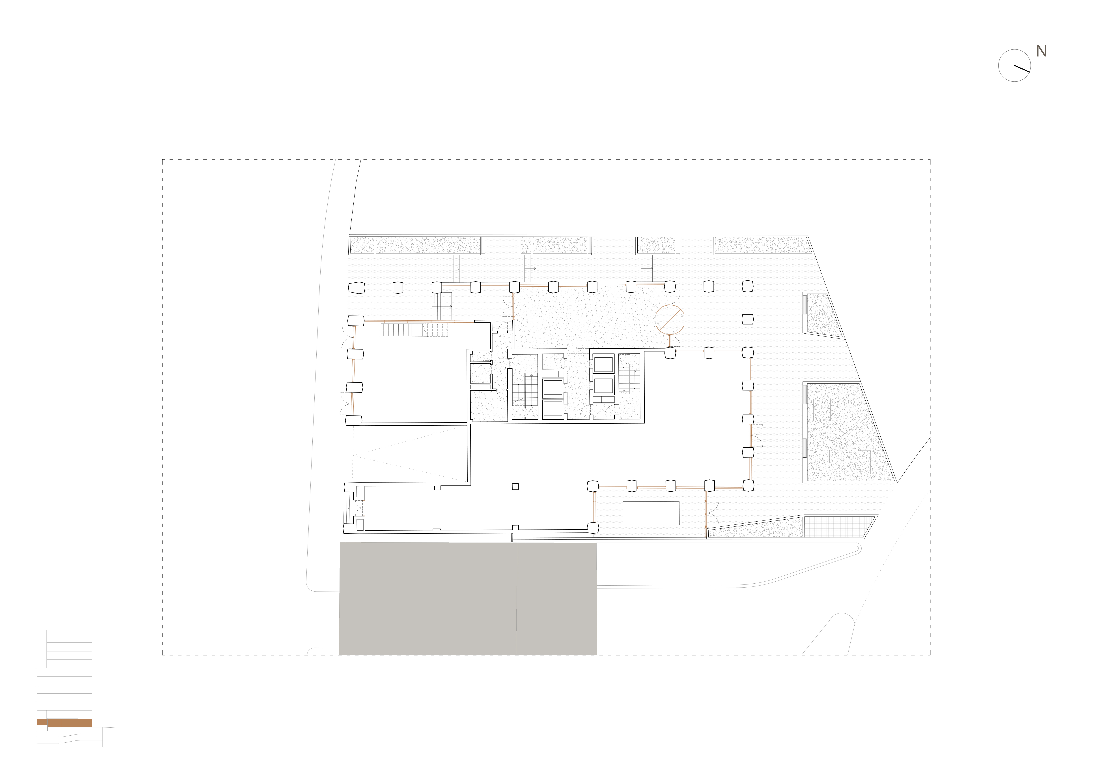
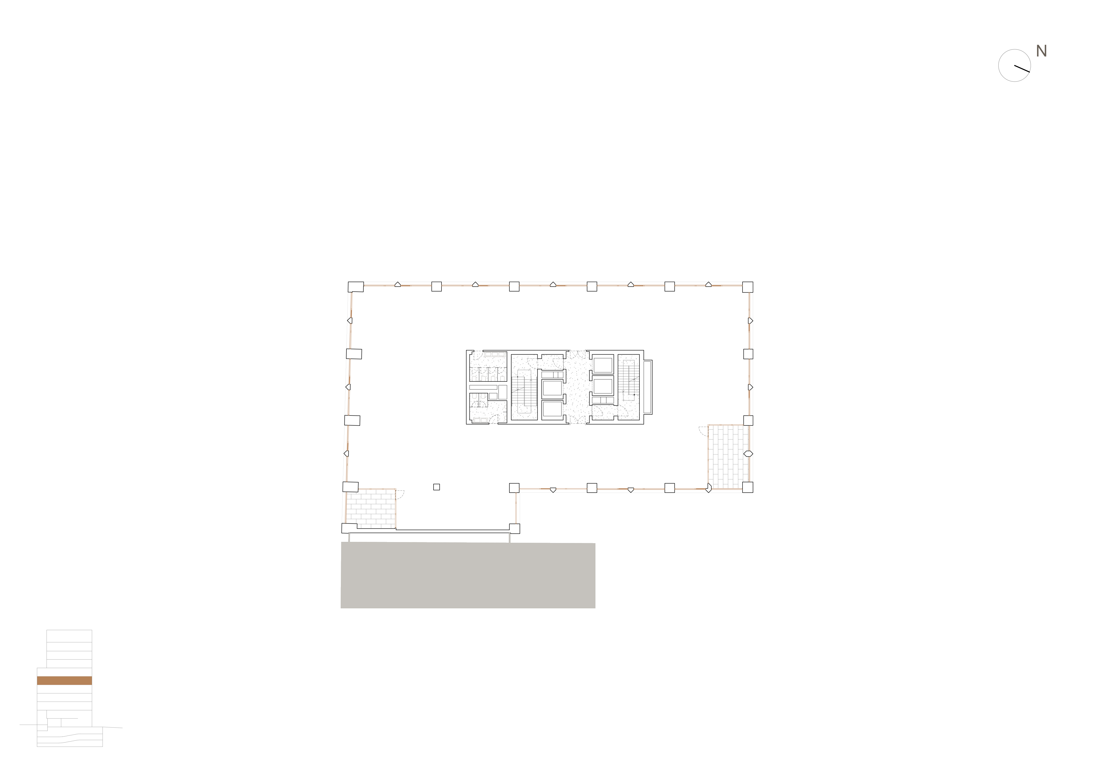
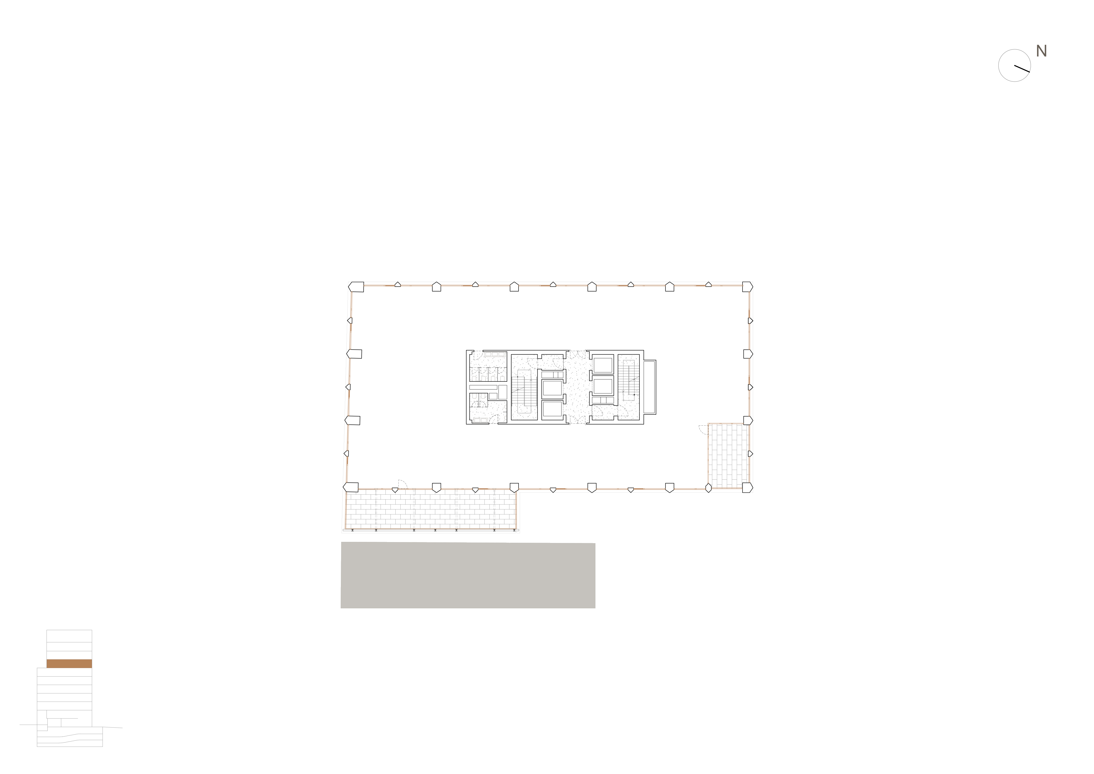
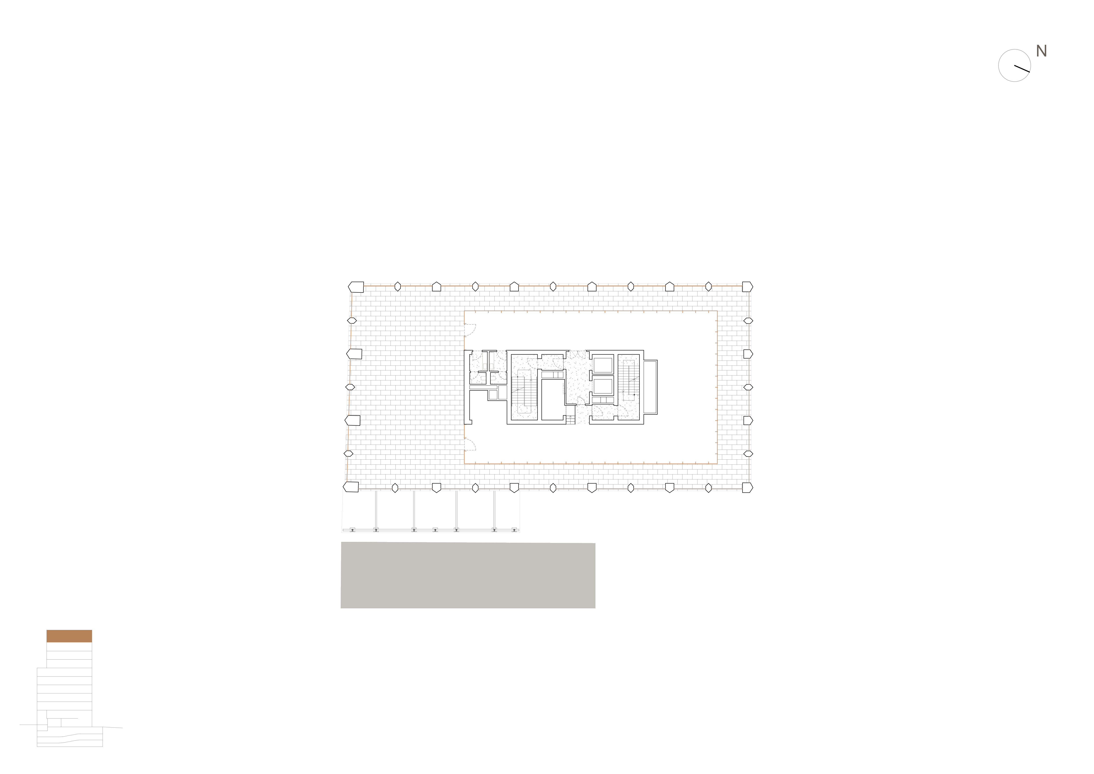

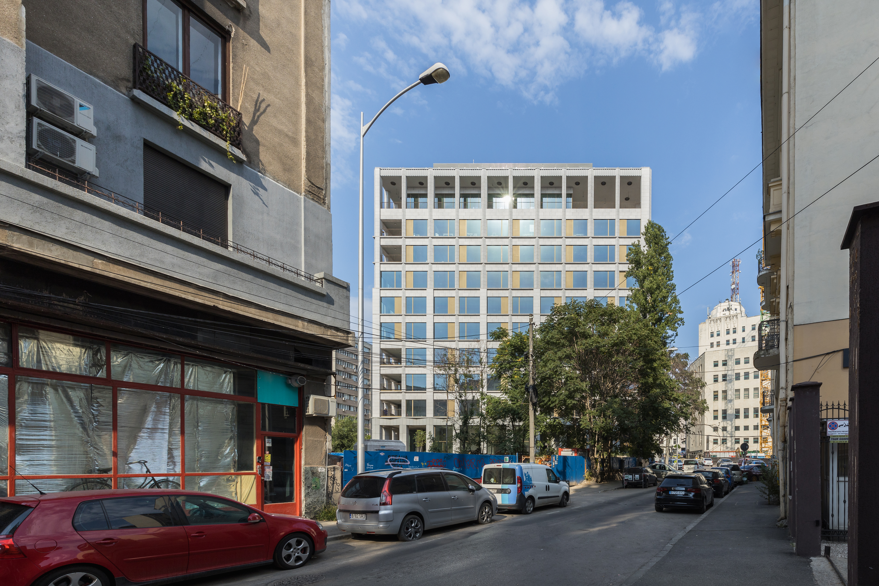
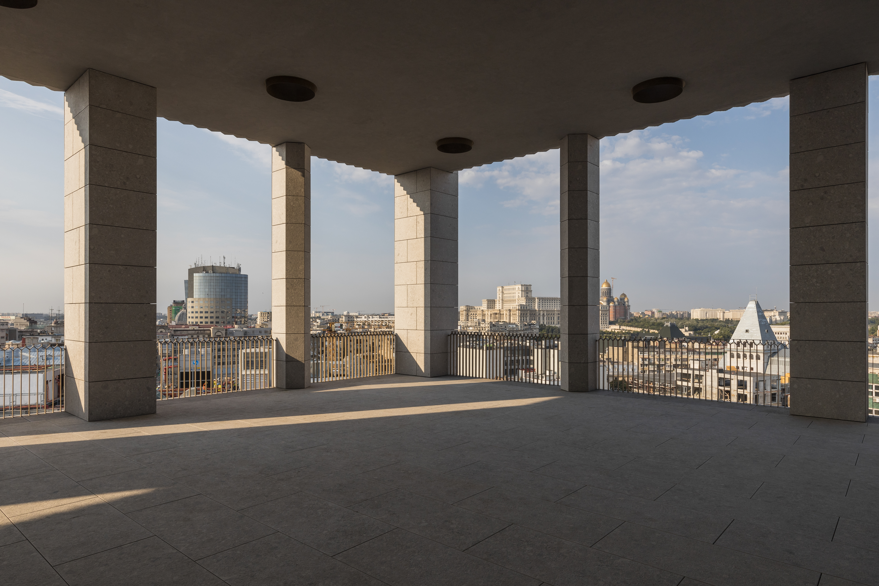
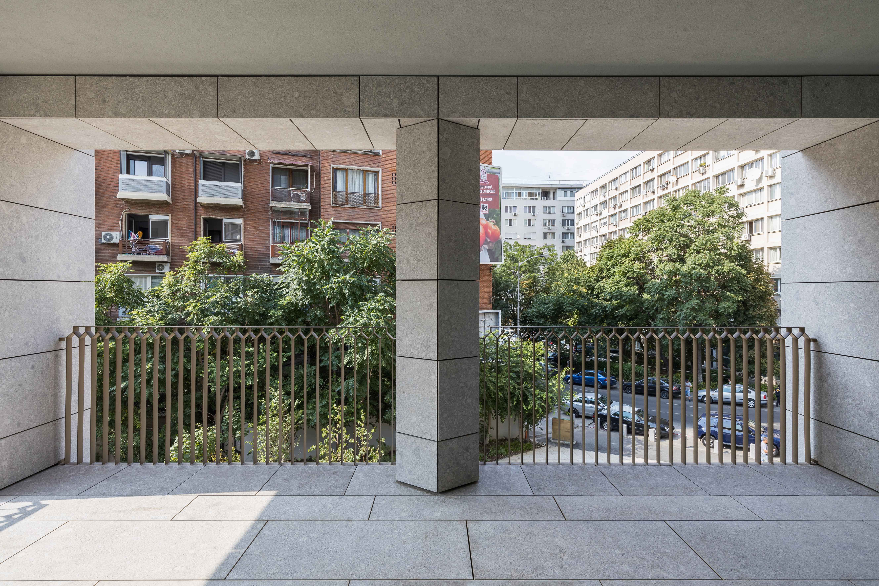
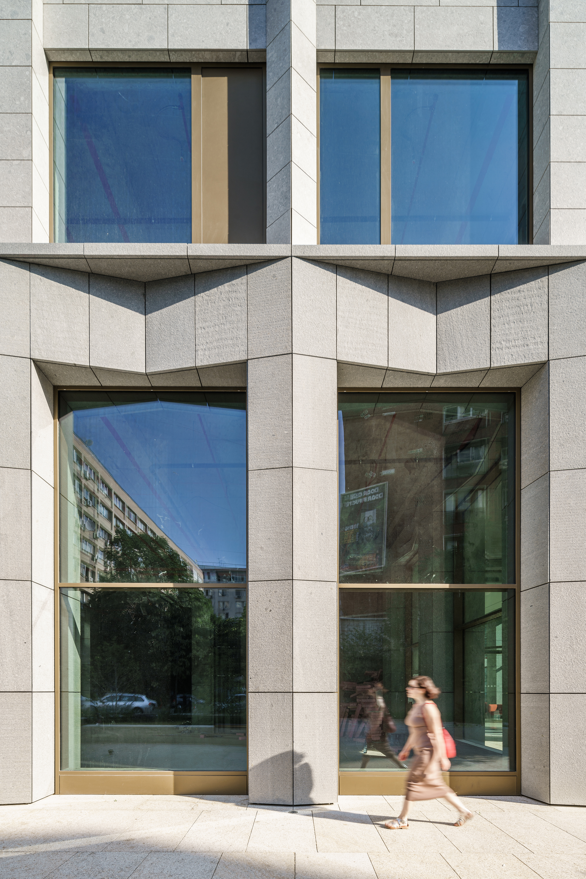
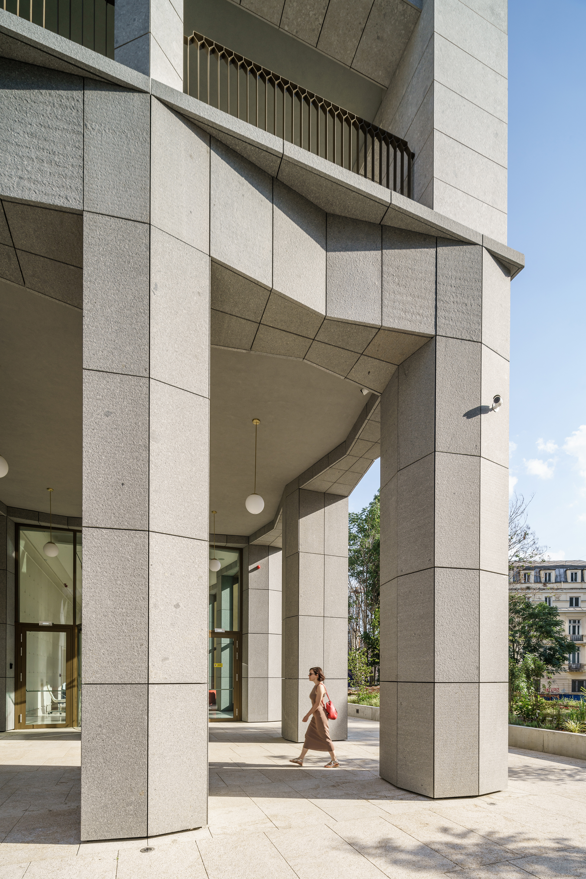
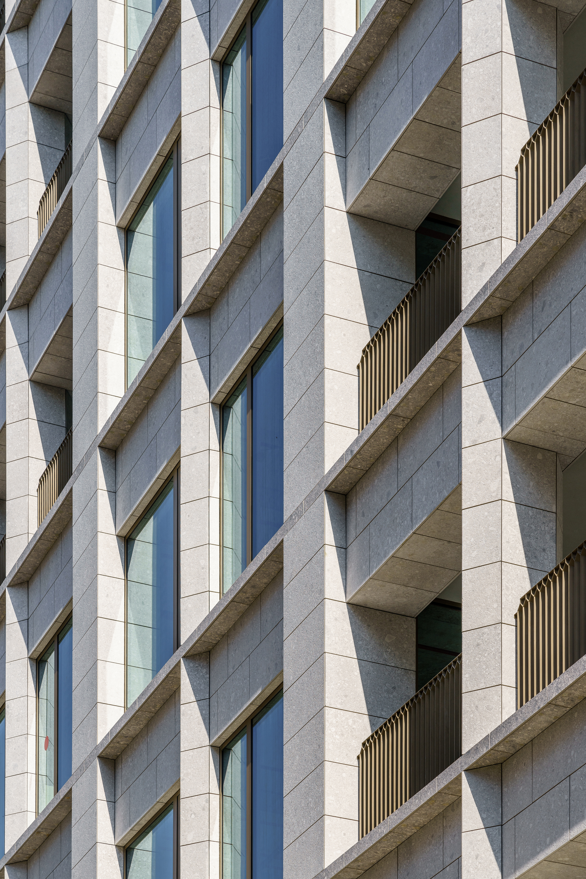
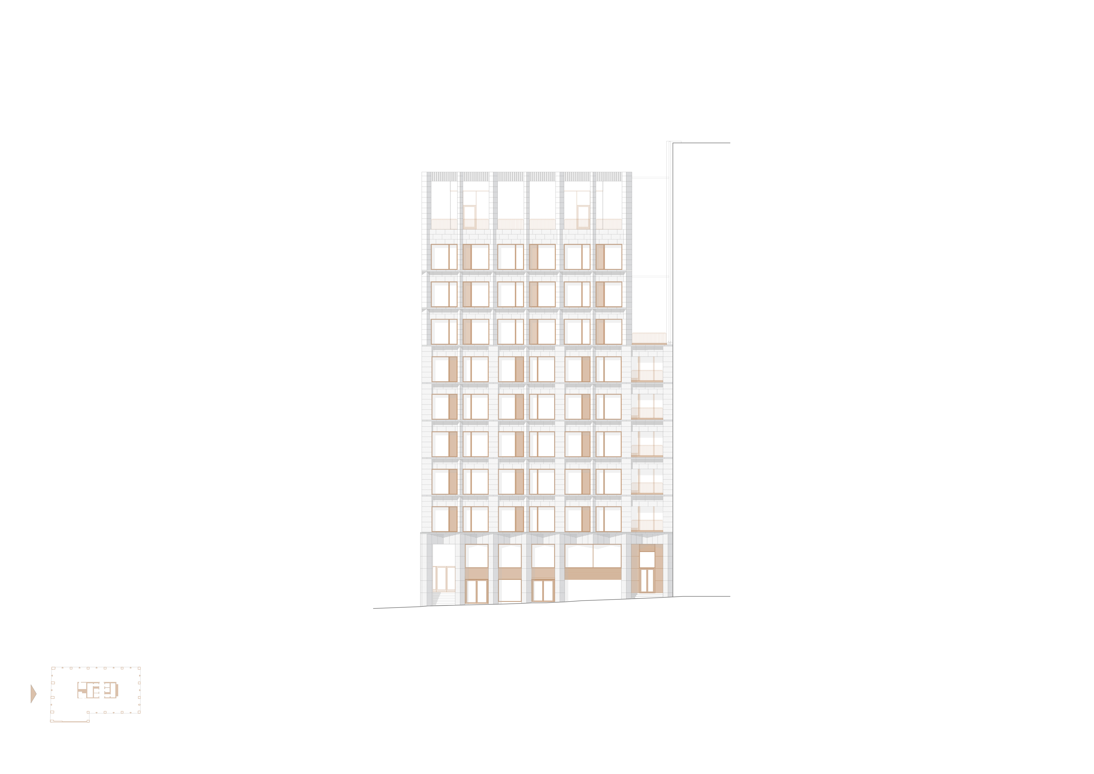
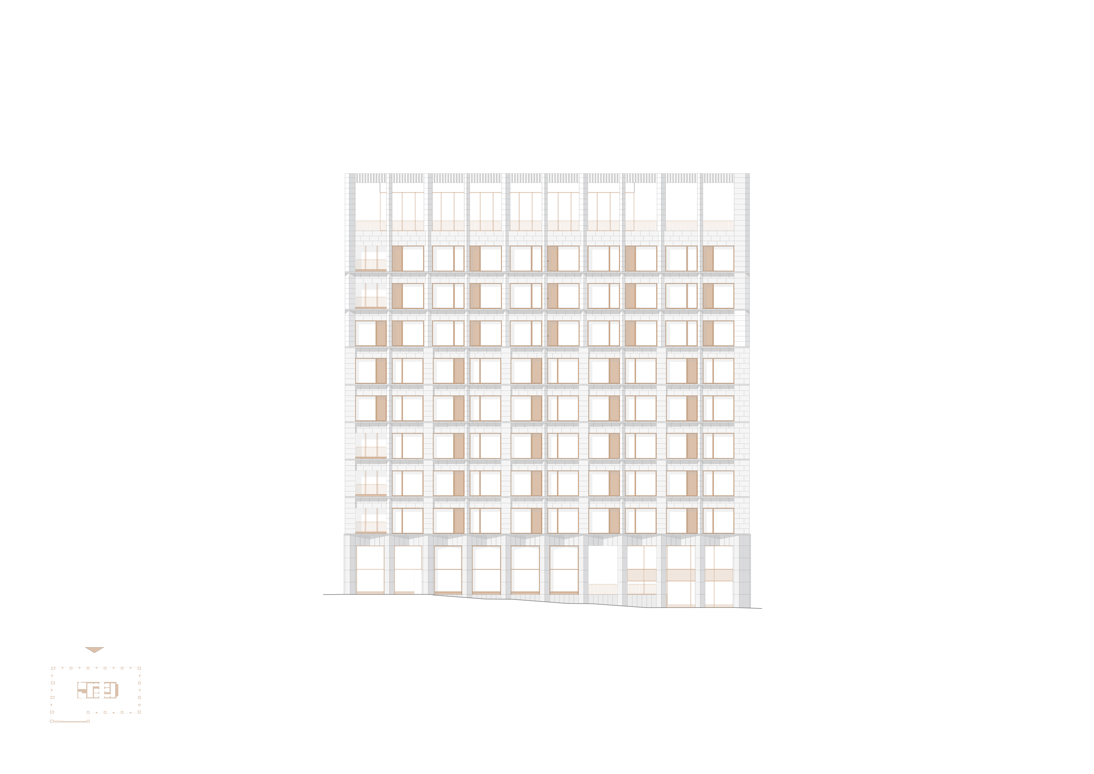
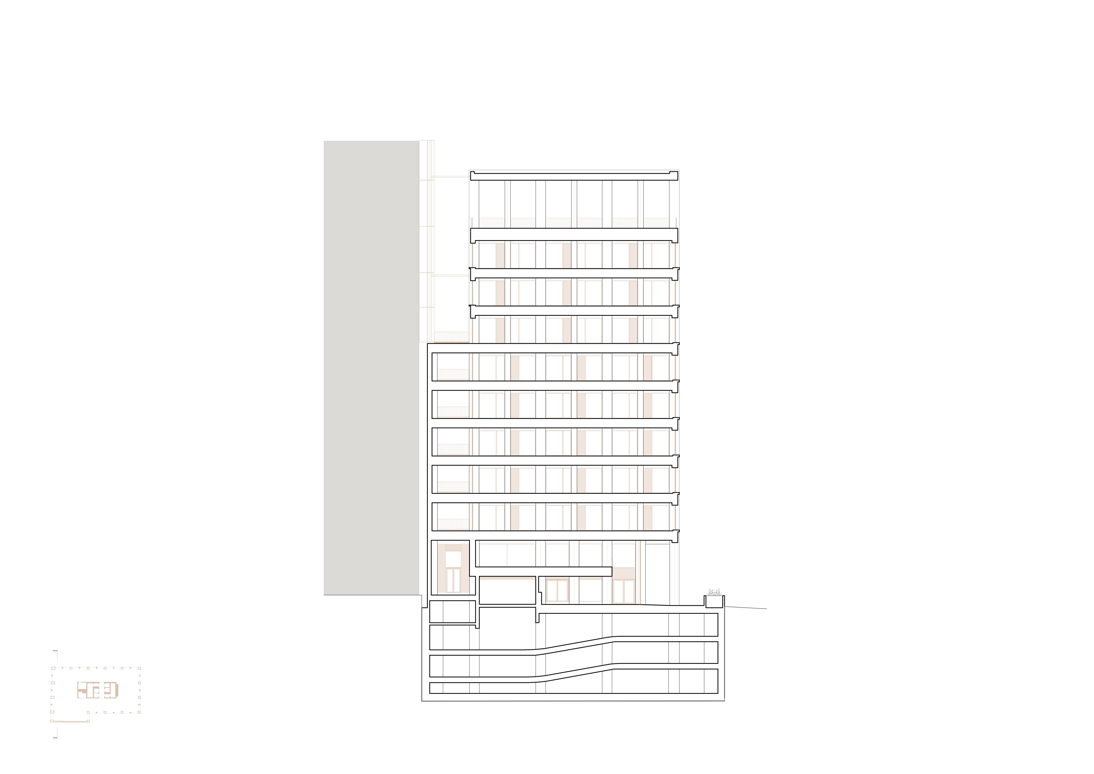




PROJECT TEAM:
Architects
ADNBA / Concept & DTAC, PTh+DE supervision
Andrei Şerbescu
Adrian Untaru
Horia Munteanu
Esenghiul Abdul
Bogdan Brădăţeanu
Tiberius Tudor
Adrian Bratu
Laura Oniga
Cristina Budan
Mădălina Andrei
DECO / PTh+DE
Photographers:
©Adrien Guitard
©Vlad Pătru
©Ștefan Tuchila
Țara Colibelor
Summer School
Râul Sadului, Cindrel Mountains , 2022
The project involved the rehabilitation of a mountain hut and the documentation of 10 other such constructions. These small houses represent a typical seasonal dwelling, part of the material heritage of the area.
Most of them consist of a living room and a barn for animals, as their purpose is related to shelter during the warm season when people go up the mountain with their cows.
Țara Colibelor project aims to preserve, restore and protect more huts and thus save the mountain cultural landscape in the area of the Cindrel Mountains, in the Southern Carpathians. Later, regulations will be developed to protect this valuable cultural landscape.

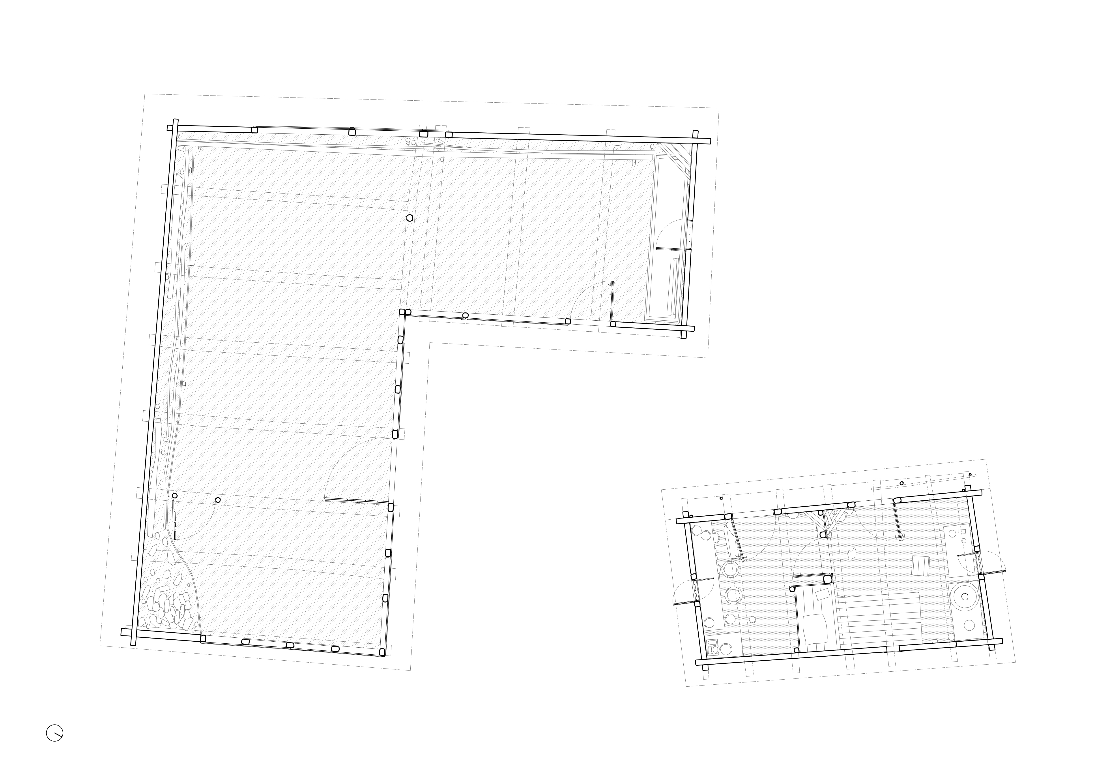
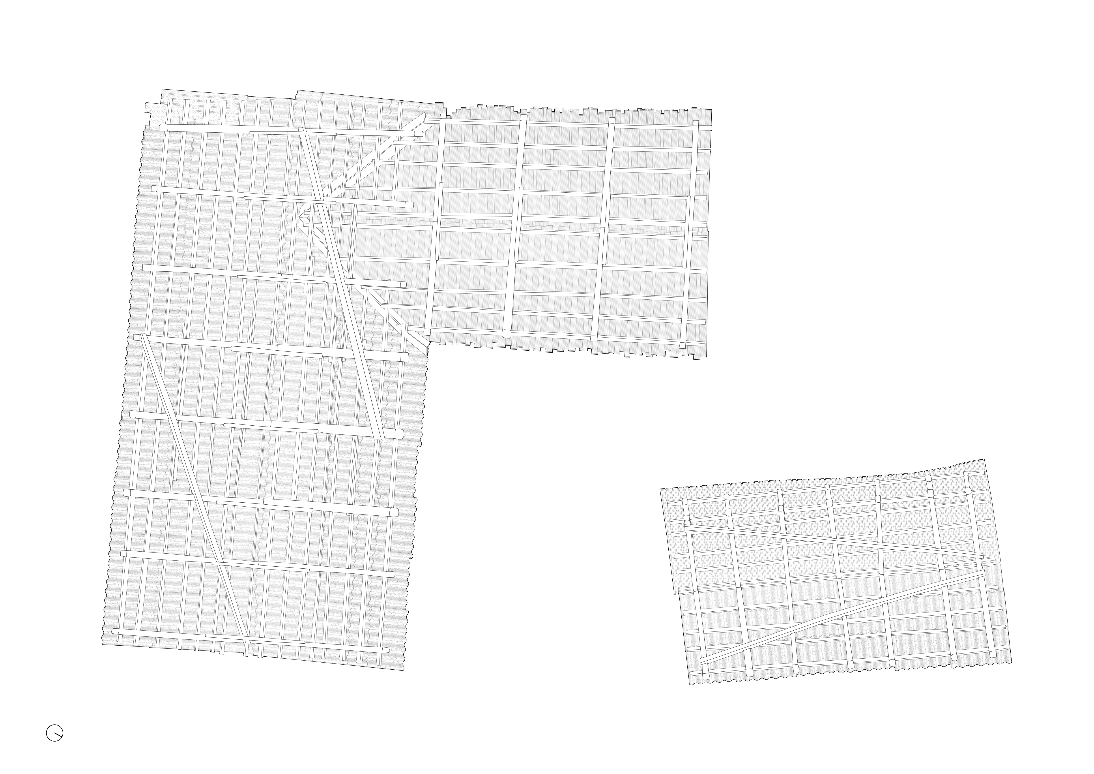

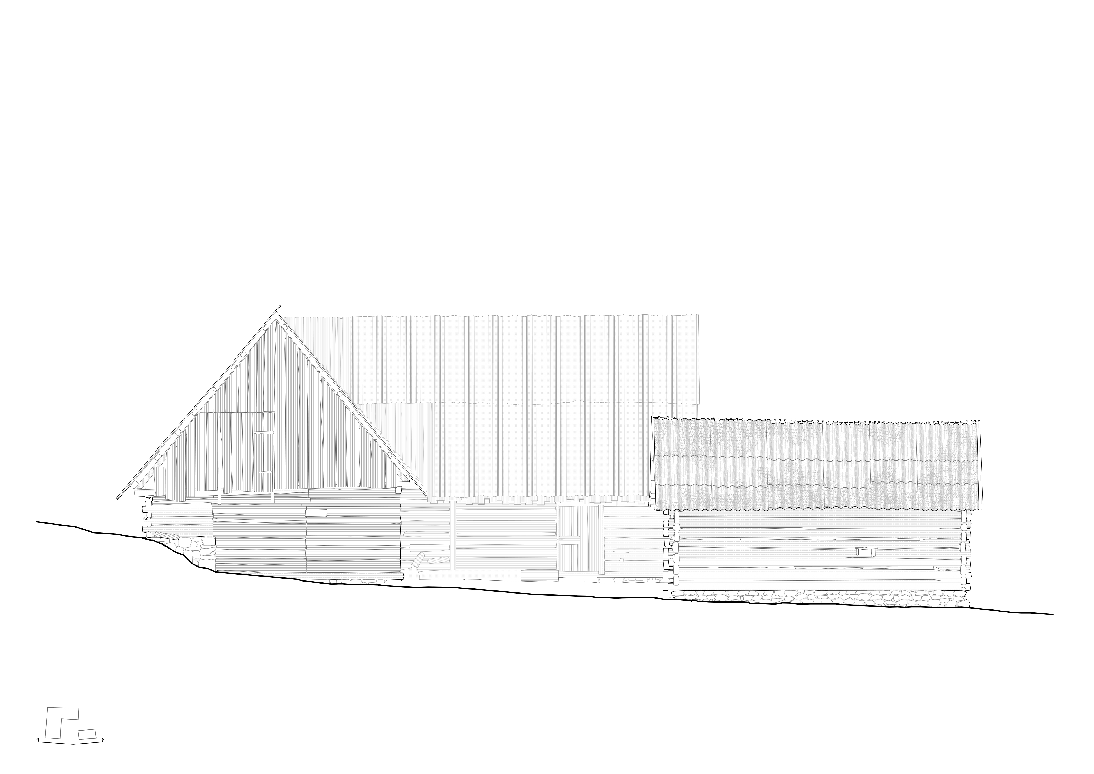

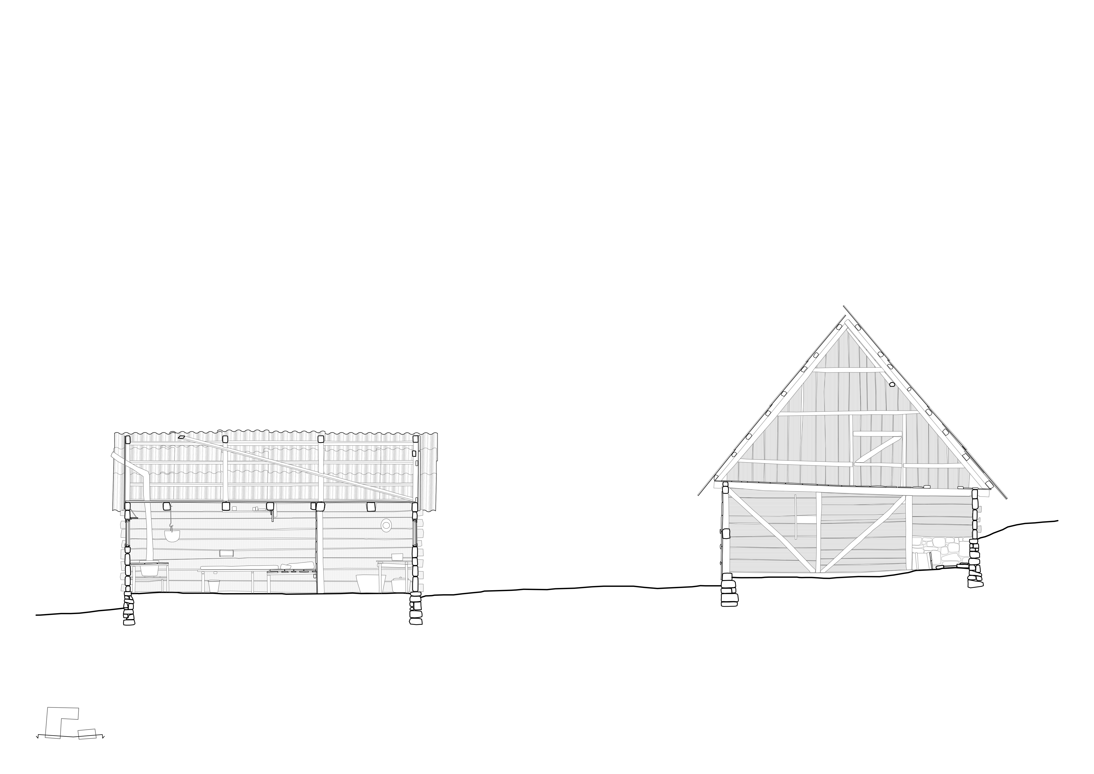

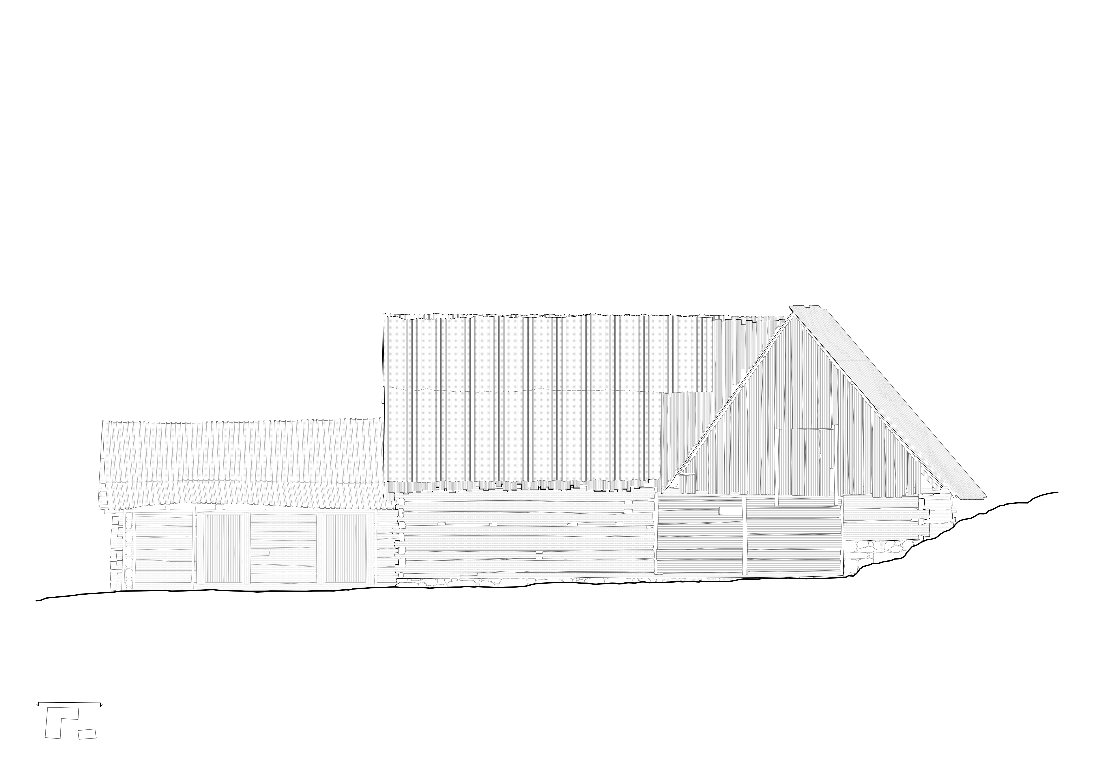
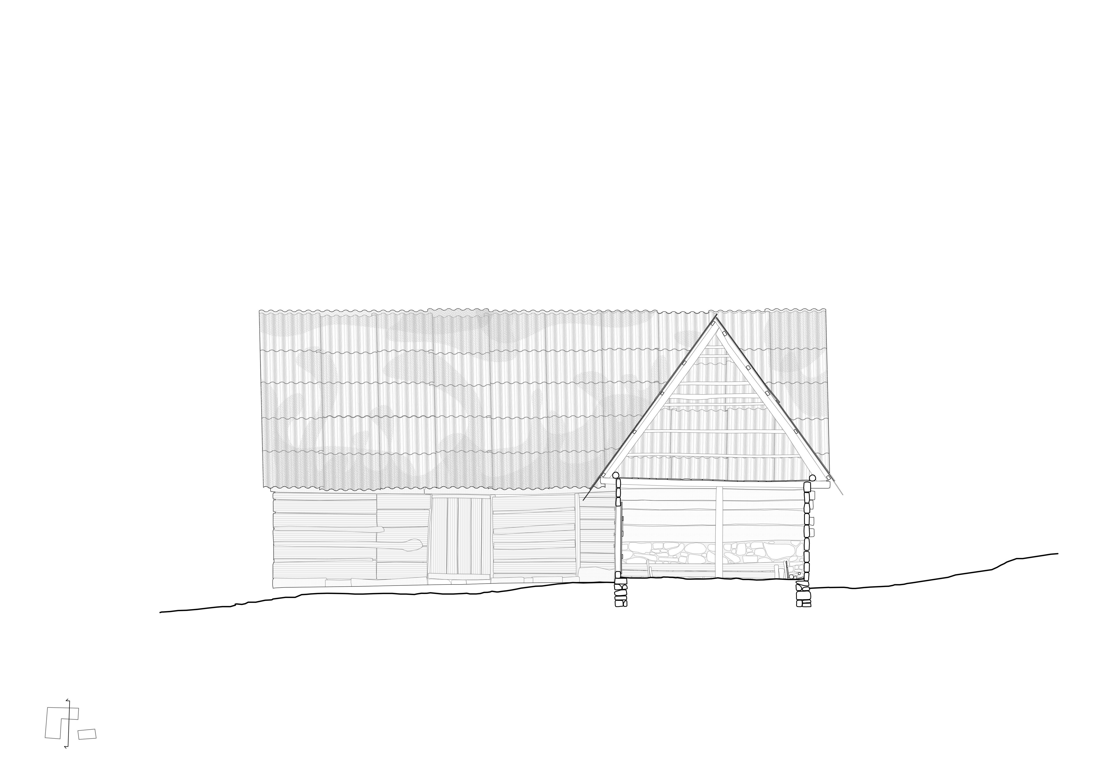
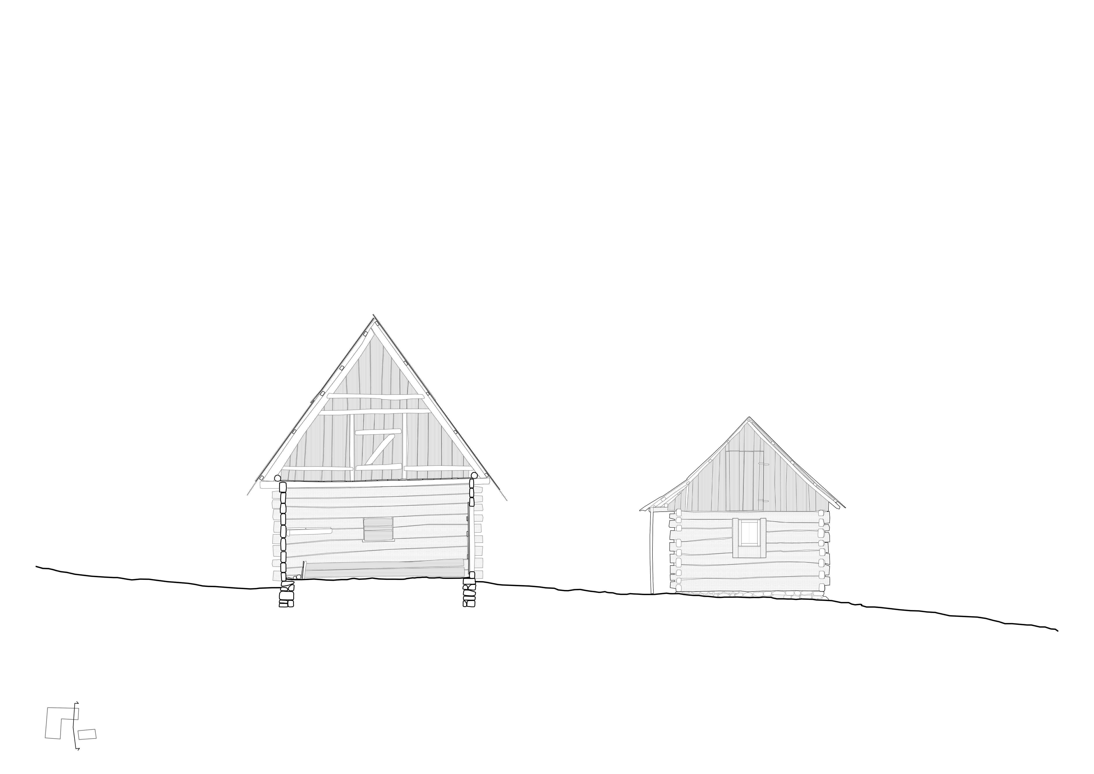

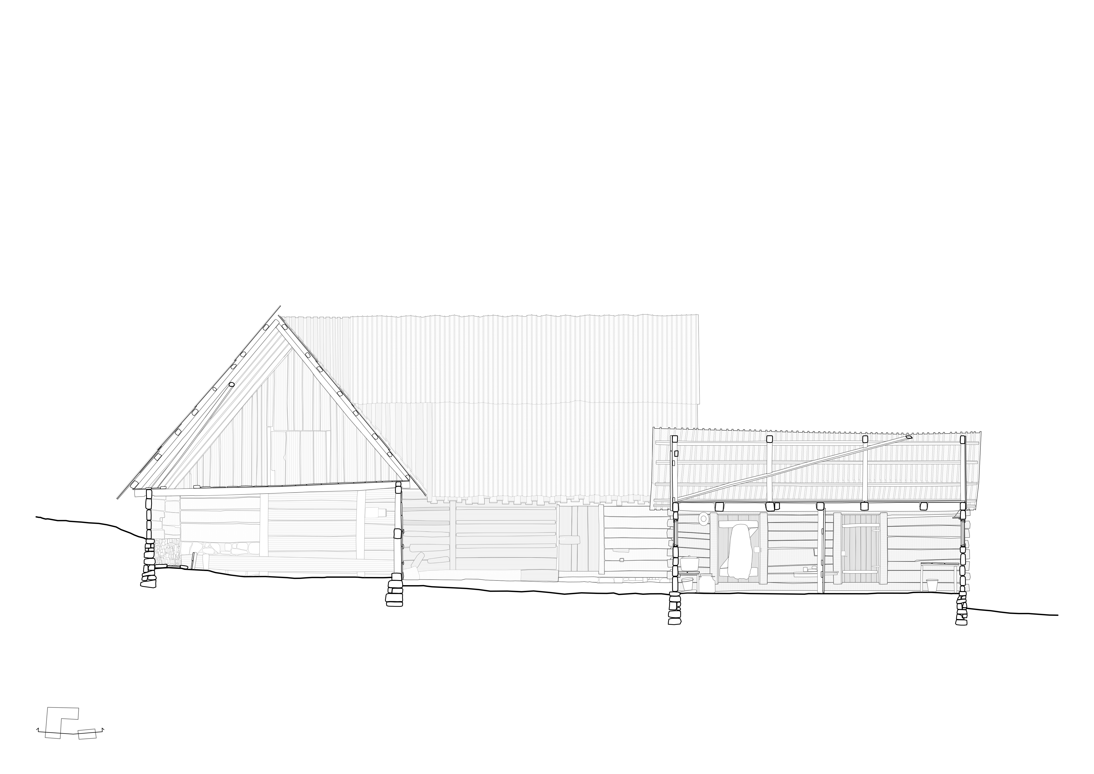
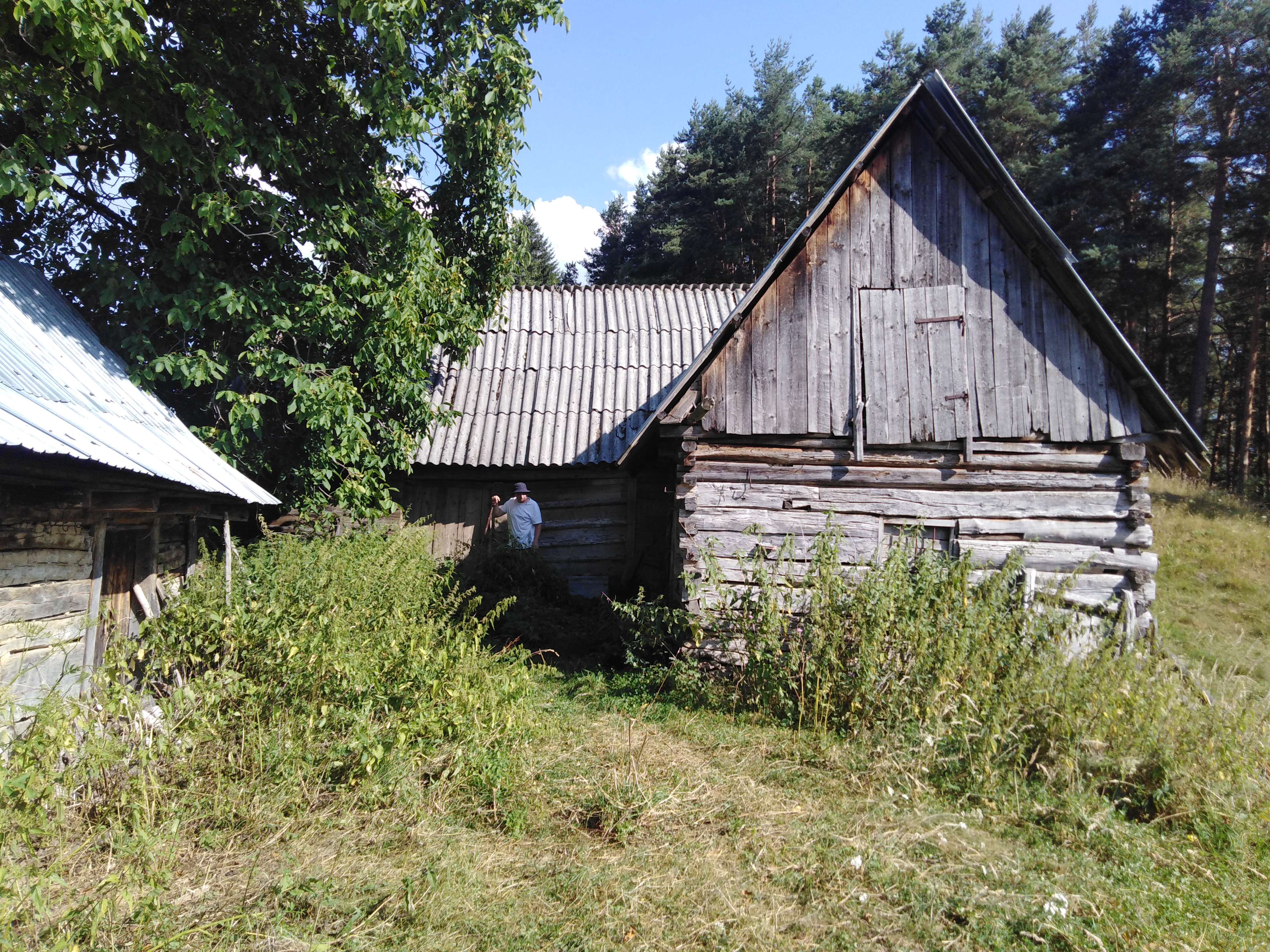

The summer school included visits to the village, discussions around the concept of tiny houses and the local specificity of the built heritage, woodworking and tiles-making workshops with some local craftsmen, schematic surveys, drawings, and documentation of 10 specific constructions of the area, and the actual restoration of a hut - changing the roof structure, replacing the tiles with new ones, insulating the walls in traditional technique.
The volunteers lived and worked high up on the mountain, in tents and huts, understanding this type of housing from practice, not only theoretically.
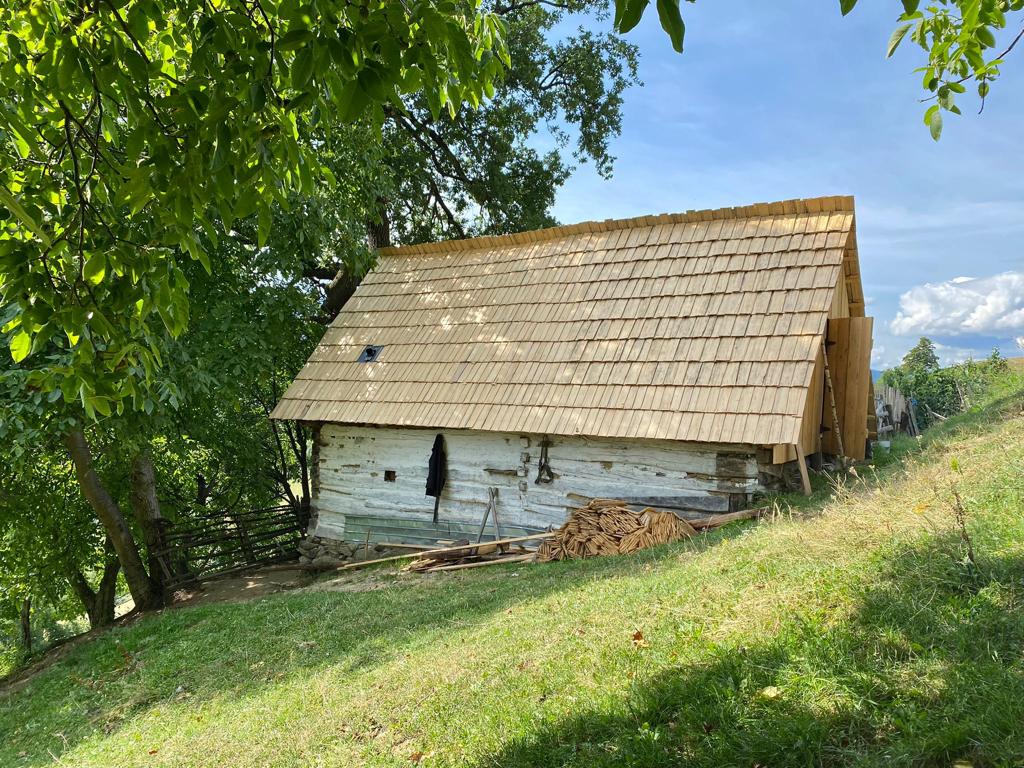
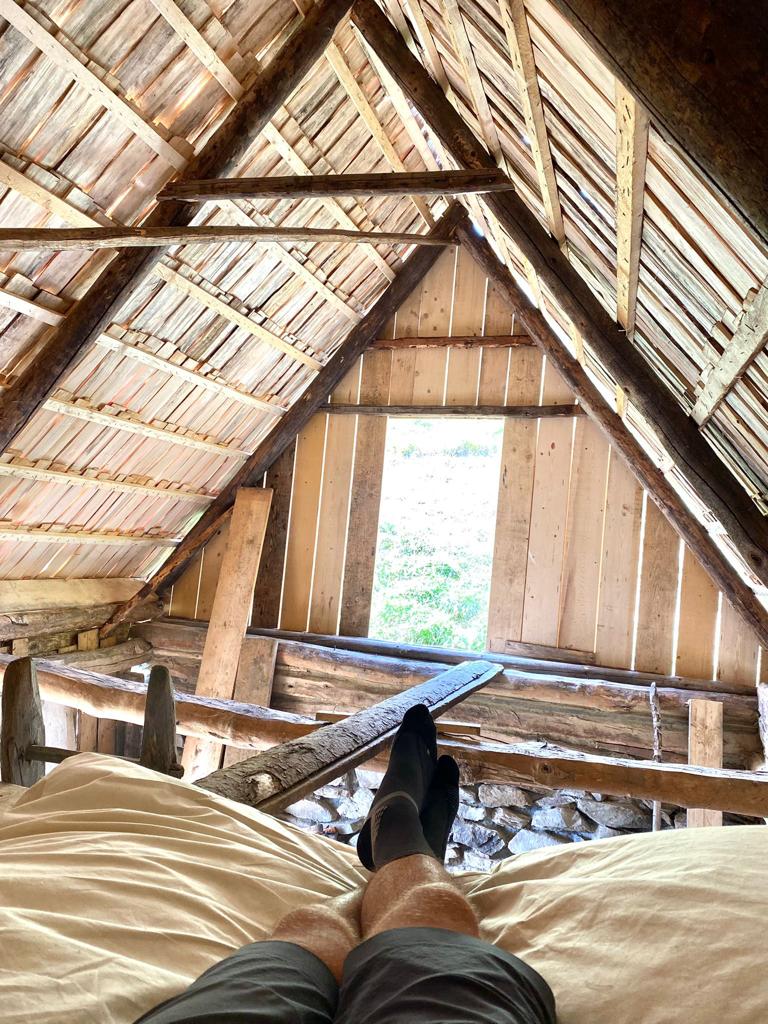
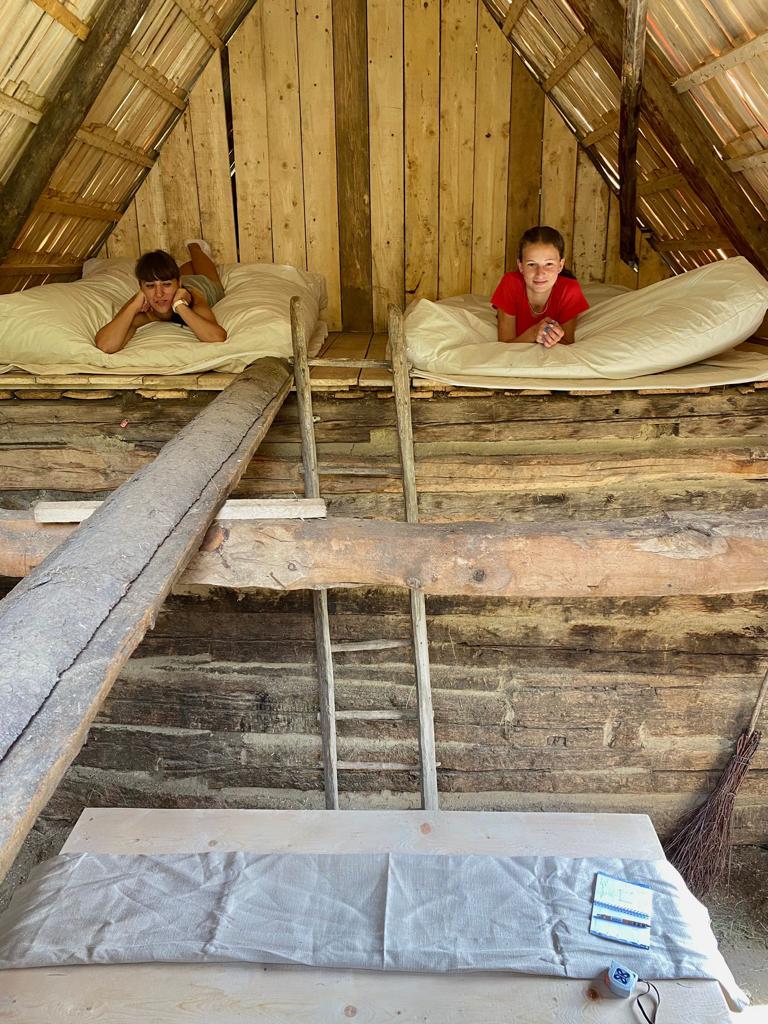
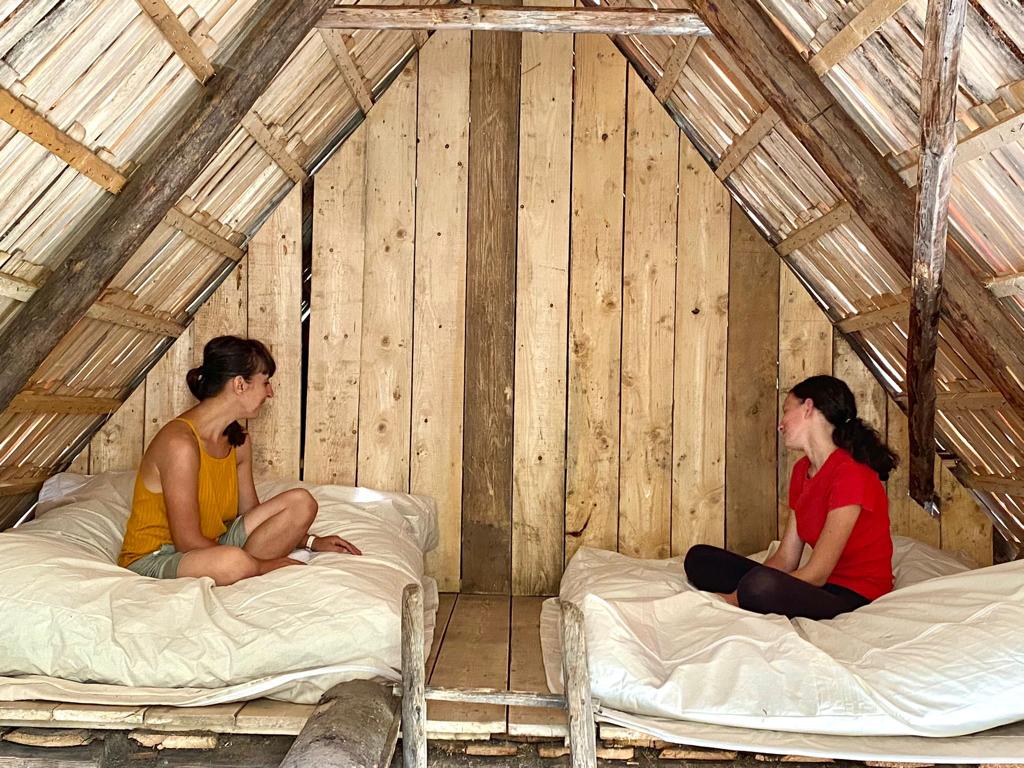
PARTNERS:
Asociația My Transilvania
Atelierul Transylvanian Crafts
Primăria Râul Sadului
Format Proiect - Birou de Arhitectură
Arh. Diana Constantinescu
ADN BA PROJECT TEAM:
Architects
Adrian Untaru
Intern Architects
Andrei Ivanovits
Sorin Olteanu
Ionuț Ursachi
Alexandra Iosif
Asociația My Transilvania
Atelierul Transylvanian Crafts
Primăria Râul Sadului
Format Proiect - Birou de Arhitectură
Arh. Diana Constantinescu
ADN BA PROJECT TEAM:
Architects
Adrian Untaru
Intern Architects
Andrei Ivanovits
Sorin Olteanu
Ionuț Ursachi
Alexandra Iosif
Calea Victoriei Offices
Bucharest, Romania
Invited Competition, 3rd Prize, 2019

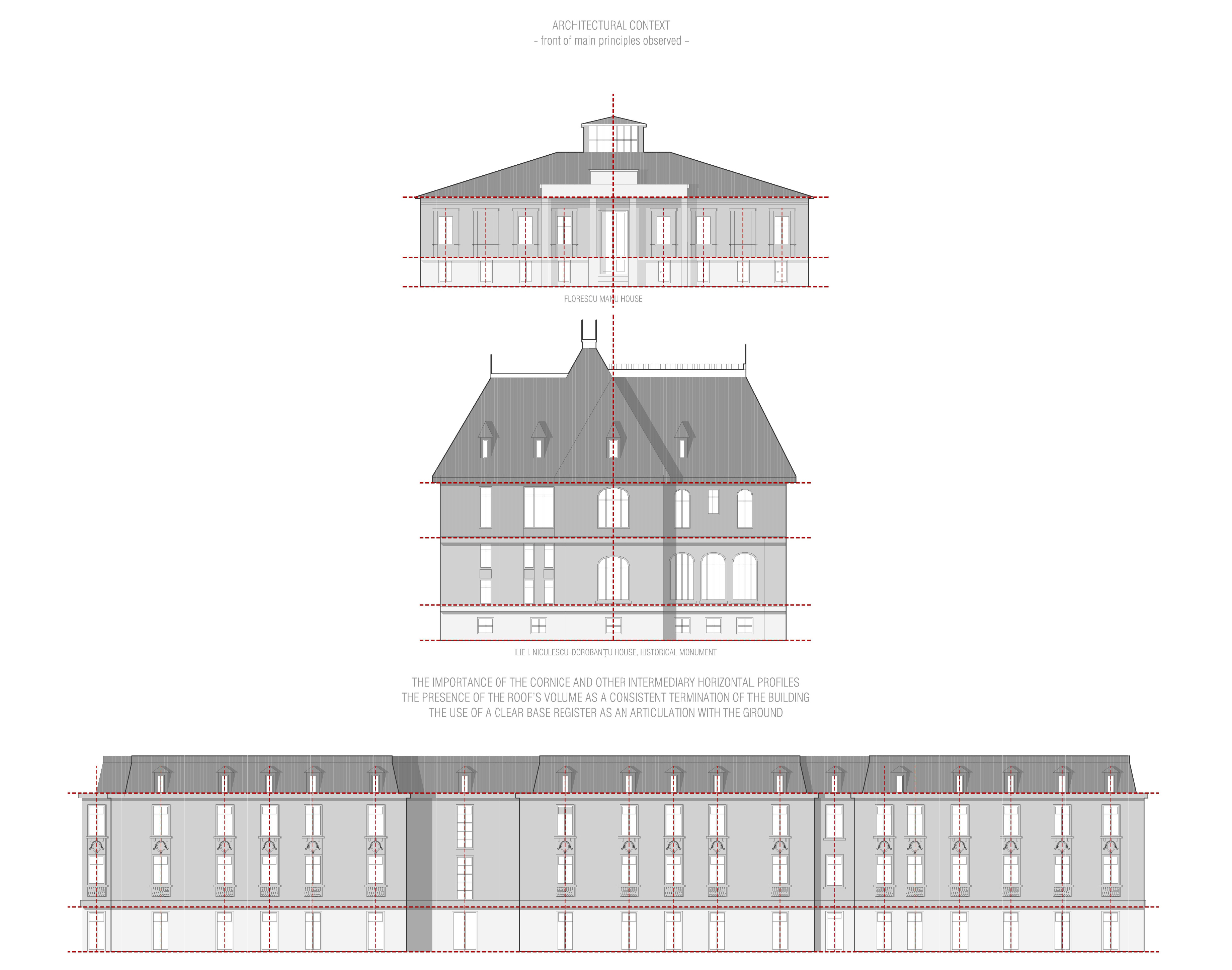
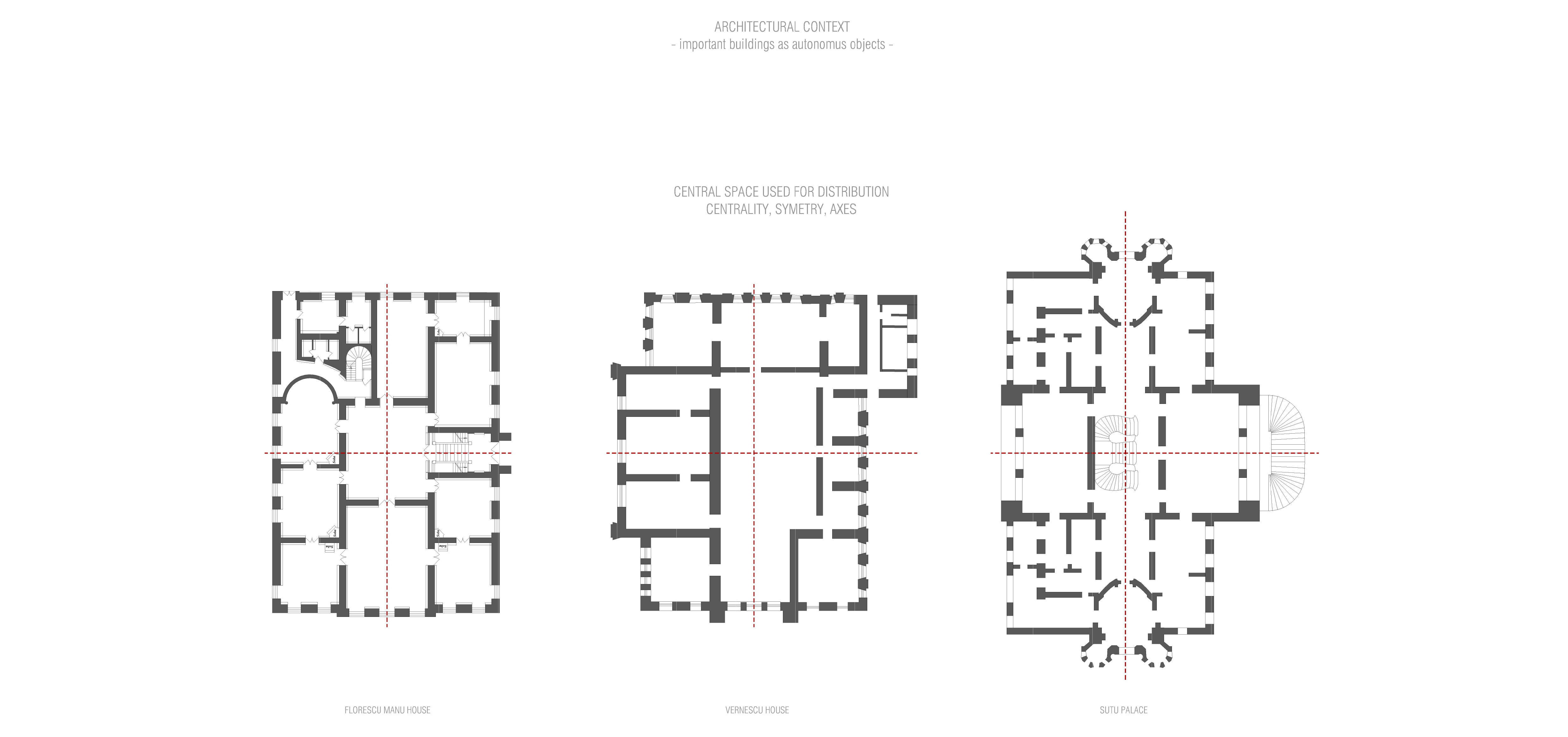
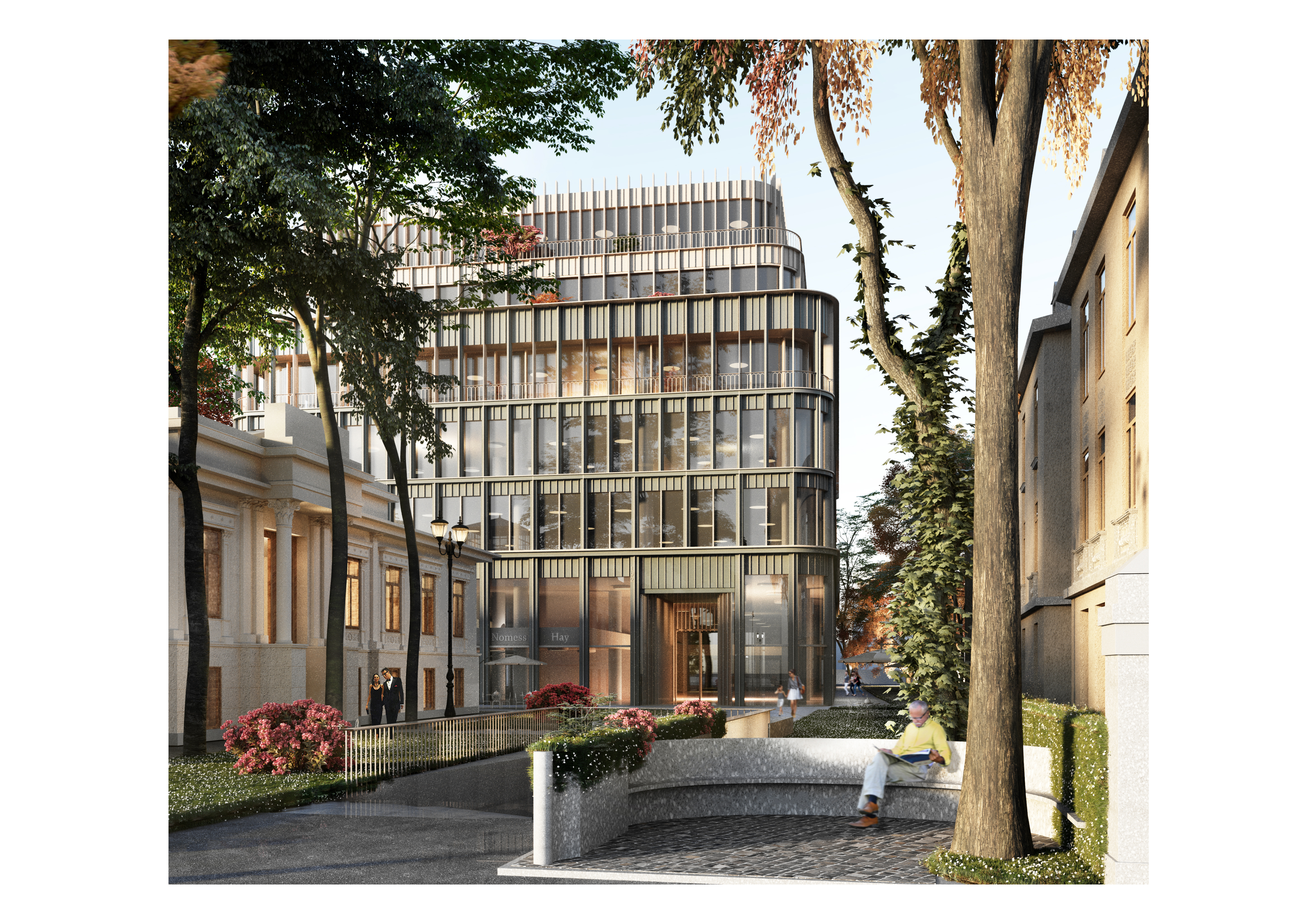
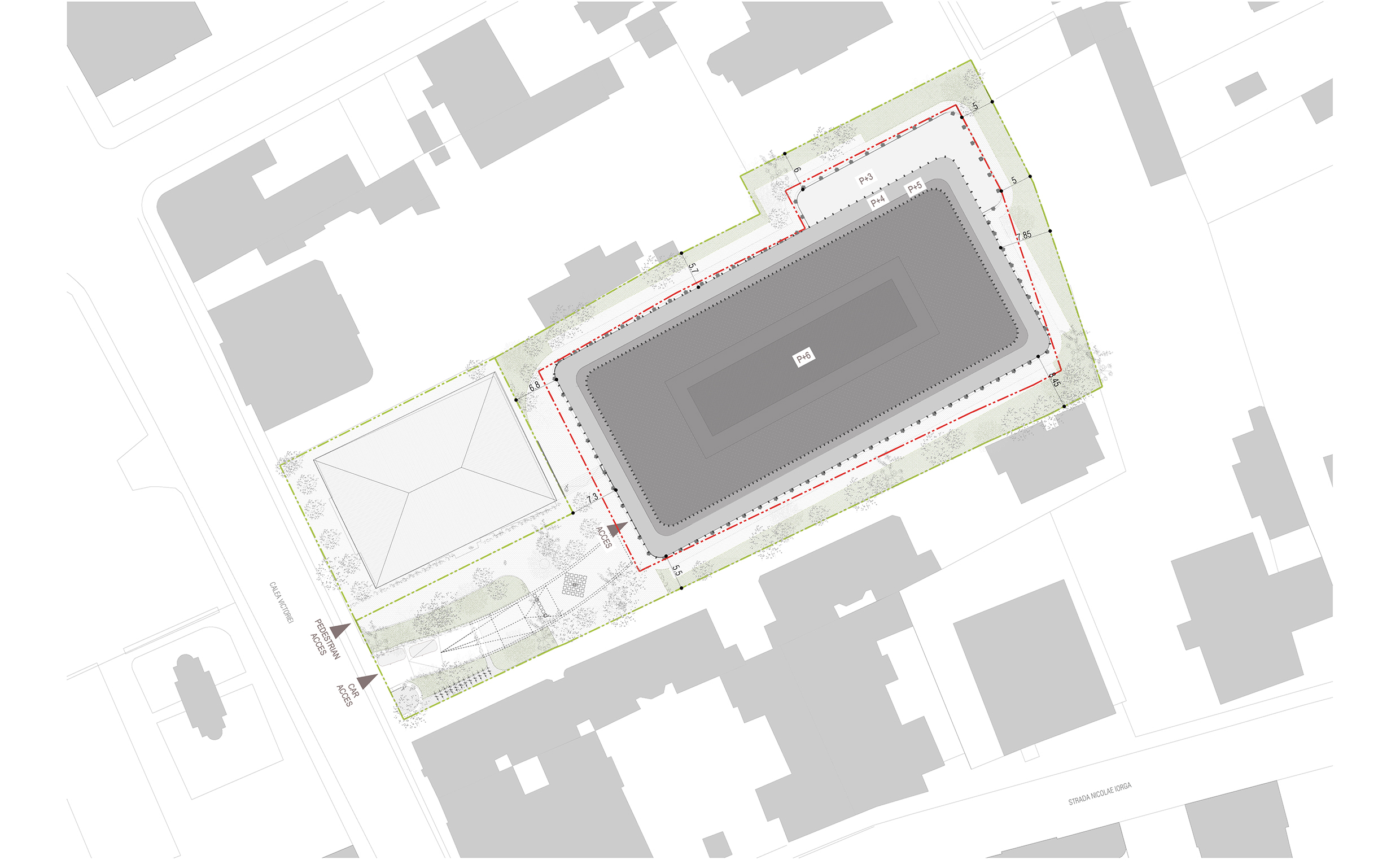
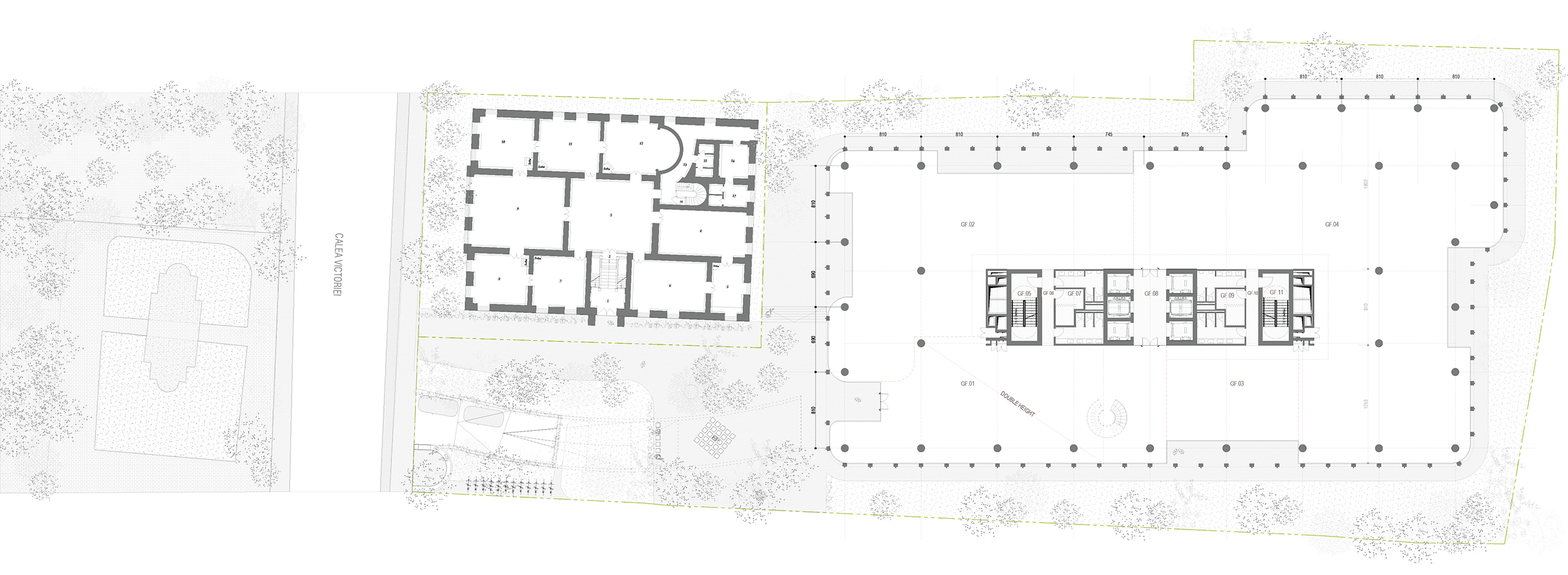
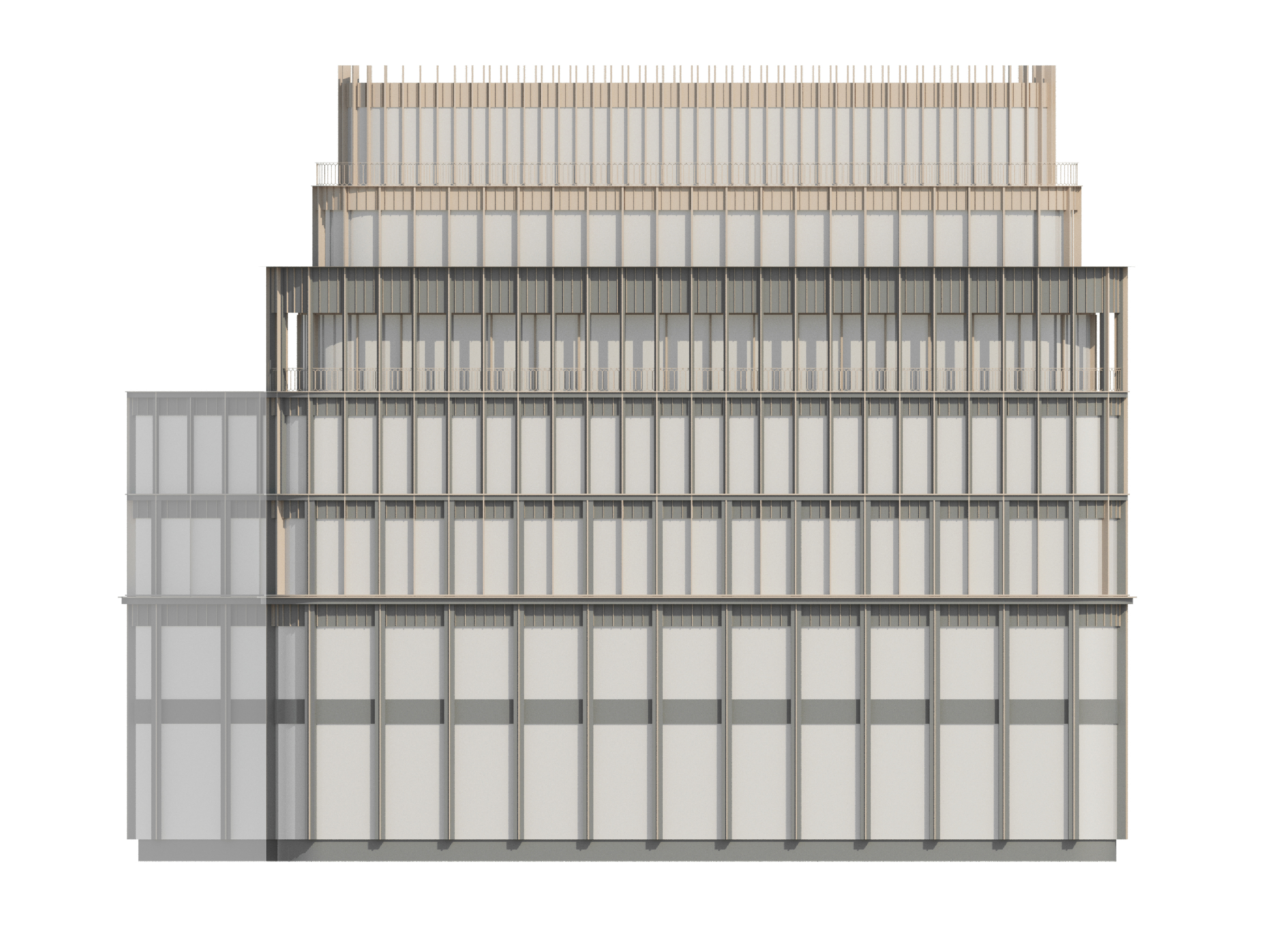
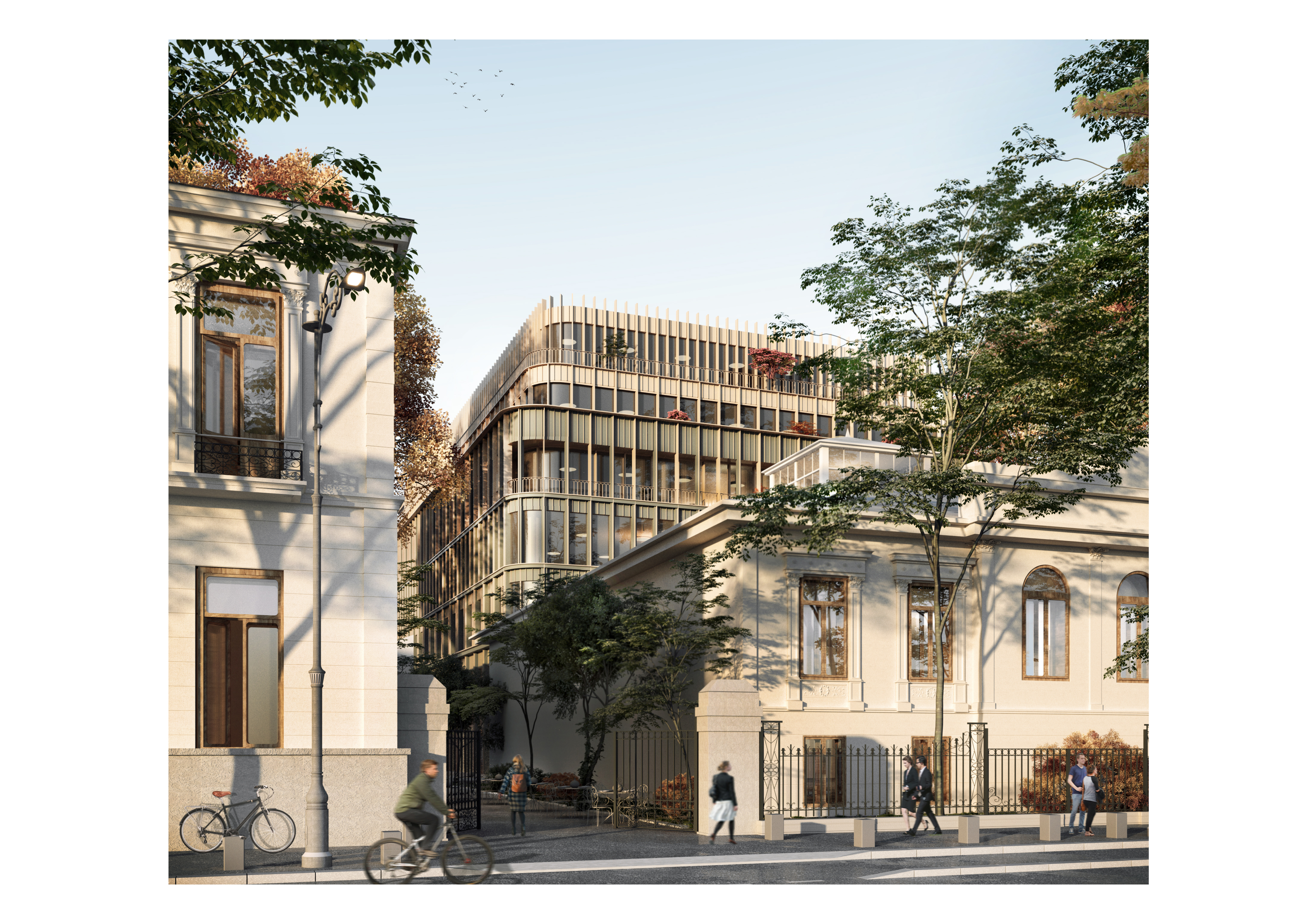
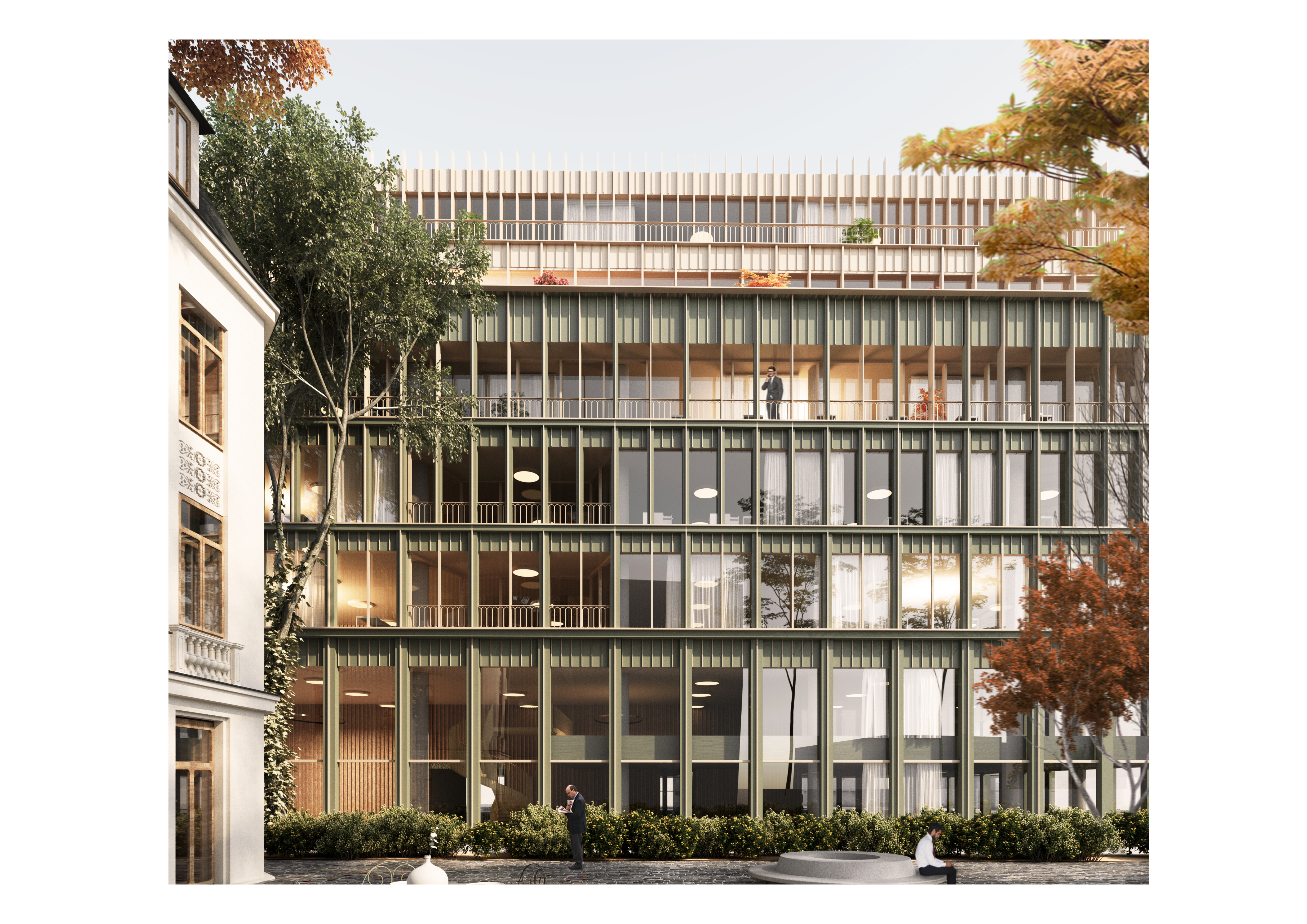
PROJECT TEAM:
Architects
Andrei Șerbescu
Adrian Untaru
Adrian Bratu
Ioana Penescu
Alina Surduleasa
Architects
Andrei Șerbescu
Adrian Untaru
Adrian Bratu
Ioana Penescu
Alina Surduleasa
East Park Competition
OAR Competition, 2021
Cluj-Napoca, Romania
Cultural Landscape
Historically, as in many human settlements, the first occupations start at the crossing of two paths, when two routes put travelers face to face, trading, interchanging stories, bonding, settling. Cluj citadel embodies that story from Roman times, a crossing road, close to a body of water, which slowly develops through time, attached to its territory, and to its river Somes.
Our proposal for Parc East wants to reflect in that cultural landscape, tracing the new Park with sinuous routes, crossing through open space, intersecting, and creating places of encounter.
At the crossroads open fountains rememind the traditional water wells, inviting visitors to interact, communicate and socialize surrounded by nature. They create the points where activities start to gather. The Park will recover pre-existent landscapes from the Somes River, and Transylvanian ecotopes, redrawing traces of previous spatial relations with nature. Memorable experiences of being in direct contact with nature, from orchards and gardens for local production of Transylvanian planes, to mountainous landscapes of Apuseni, and open dry and wet meadows of the Somesan Plateau.
Places and events appear using nature not as a backdrop, but as an inherent part of Transylvanian cultural identity.
Ecological Landscape
The project is conceived as an ecological landscape strategy for the existing wetlands and green areas of East Park, using the natural areas as a medium to articulate different spatial relations between urban areas, protected biotope, leisure, sports, and cultural activities.
We understand the future park playing a critical, compensatory role between the existing and future urban developments, articulating planned and spontaneous activities with ecological principles of sustainable development.
The proposal aims to restore previous layers of the natural system, preserving and protecting the existing biotope; and recovering and reimagining the water lines like Becas Creek, giving it back its role as part of the larger hydrological system.
Therefore, we propose to reintroduce Paraul Becas into the park, creating a reinterpretation of the pre-existing wetlands which can help in getting water meadows accessible to people as a leisure and educational resource, and to help mitigate the relation between nature, the built environment and natural phenomenon’s (heavy rains, dry spells and occasional flooding).
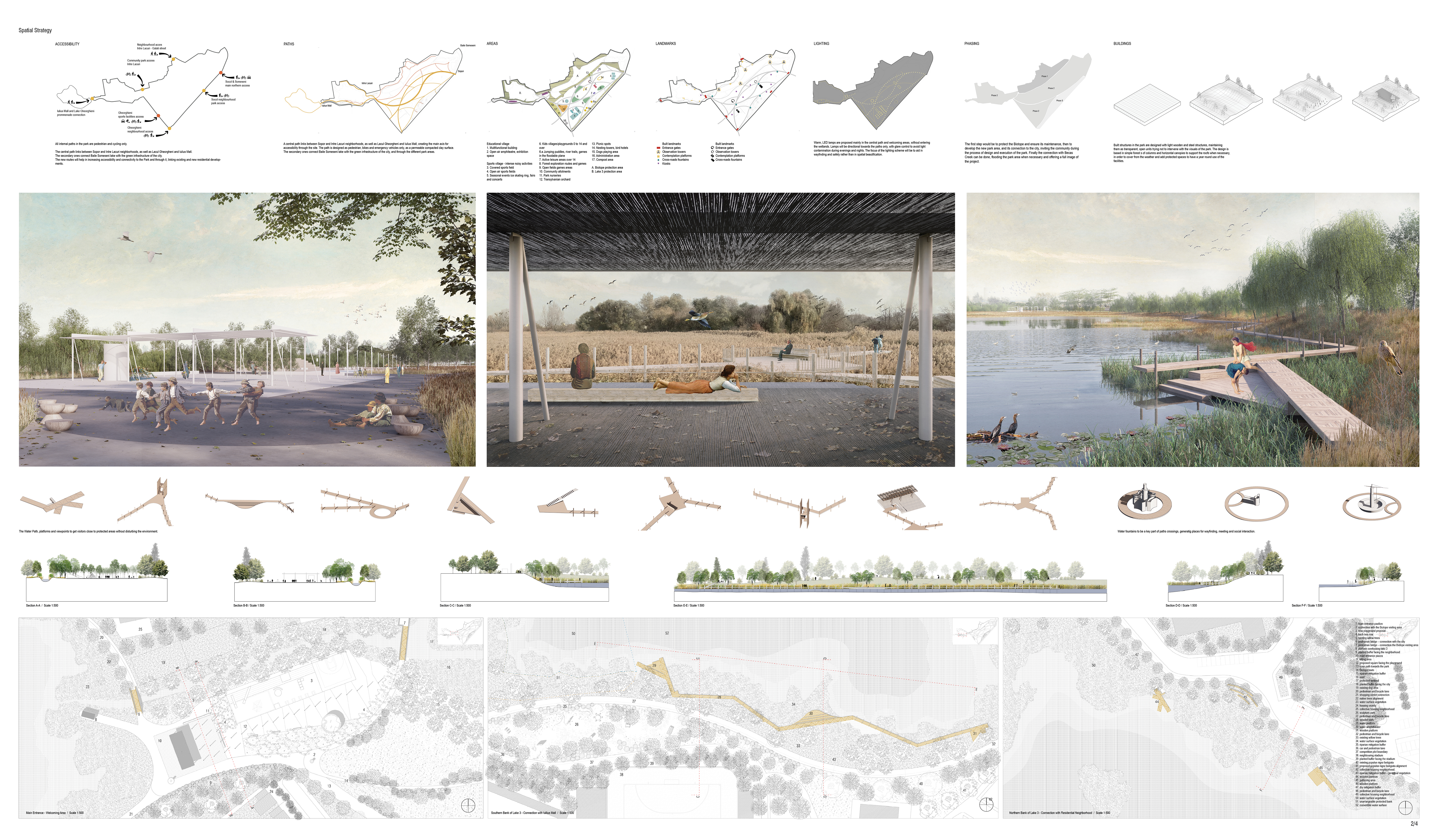
The proposal is composed of three main areas:
- The Biotope area, the remaining of the wetlands territory which needs to be protected and preserved for future generations.
- The new urban park, a new addition to the green urban infrastructure of Cluj, which needs to articulate urban conditions, working as a mediator between urban fluxes, uses, and ecological needs.
- The proposed wetlands of Paraul Becas, an open floodable area where landscape works as an ecological leisure environment, as well as green infrastructure. Mittigating the impact of climate change, flooding issues, as well as filtering the water on it’s way, allowing people to connect with the clean water, before connecting to Somes River.
Landscape as an ecological system
We propose to reuse existing layers of vegetation, thinning part of the existing trees, and maintaining parts of the planted tree rows, as traces of previous use.
We aim to engage the local community in the process, reusing the cut trees and shrubs, as new mulching beds, wooden games for kids, bee hotels, and birds nesting structures, and creating a local nursery area where to learn about and practice urban ecology. Allotments are designed next to the nursery for the community to grow and produce in small scale, empowering social local initiatives, and green organisations with the right infrastructure.
The main built areas are setup in the remaining open fields, creating a series of articulated programmatic zones, as a basis for future open and flexible uses. Each area is interconnected through a series of paths, ways, and alleys, which mingling through the natural landscape create a sense of “villages” embedded in a larger system.
The proposal locates the intensive/crowds attracting functions on the perimeters of the site, gradually dispersing visitors, creating a seamless transition between city and park. Sport facilities are designed as transparent, simple open fields, enclosing their borders with small hills and vegetation, creating natural barriers to control from noise and light pollution in the park.
An educational hub is proposed in the middle of the park. A singular open air circular structure invites people to a space of gathering and reflection, and open agora for social interaction. The agora faces the main multifunctional hall, offering and all-season space for cultural and social activities. The crossing between them marks one of the main nodes of the park, a place for meeting and wayfinding, symbolically marked by a free, open water well.
The biotope remains protected from open access, with controlled viewing platforms on its perimeters, which can be closed without affecting the use of the central park. A layer of paths, platforms, and viewpoints help in getting visitors closer to the richness of the biotope. Small towers, as landmarks, ease visitors wayfinding and add space for bird watching and natural preservation.
The borders are solved as a series of natural filters between the urban areas, biotope, park and canal. We aim to sort and recycle the materials from the existing road, and the disposal platform using them as clean fill, creating small hills as borders, with dense shrubs lines, grasses and trees, creating a seamless natural barrier.
Water management
We propose a natural system of water management, connecting the park to a blue infrastructure system at city level, control variations of rain water through bioswales next to the main paths, guiding excess of rain water to the wetlands, absorbing water and naturally filtering it with grasses, shrubs and perennials.
Water locks at the entrance and exit of the Becas Creek through the site will control the flux of water through the canal, flooding the park in case of heavy rain, thus preventing flooding of the neighbourhoods alongside. The new wetland of Becas creek will also provide a different leisure and educational environment at city and regional scale adding value to a currently deteriorated and abandoned canal.
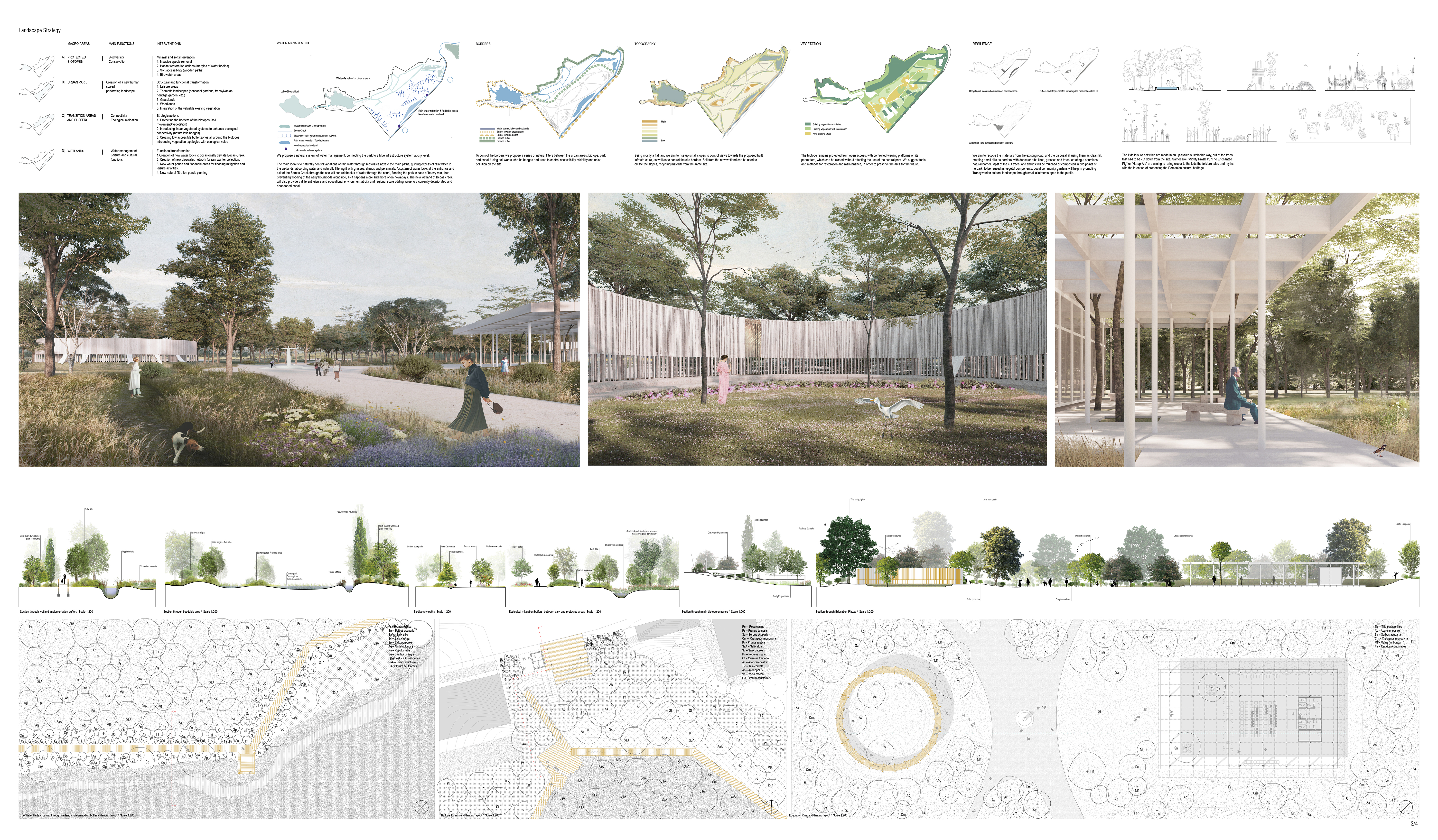
PROJECT TEAM
Main author
Christian Beros
Co-authors
Esenghiul Abdul
Andrei Șerbescu
Adrian Untaru
Cezara Lorenț
Oana Grămada
Architecture collaborators
Adrian Bratu
Ciprian Ungurașu
Radu Stănescu
Alexandra Iliescu
Theodor Dinu
Corina Lazăr
Dragoș Puiu
Anca Bârdan
Landscape collaborators:
Cristiano del Toro
Vlad Lung
Main author
Christian Beros
Co-authors
Esenghiul Abdul
Andrei Șerbescu
Adrian Untaru
Cezara Lorenț
Oana Grămada
Architecture collaborators
Adrian Bratu
Ciprian Ungurașu
Radu Stănescu
Alexandra Iliescu
Theodor Dinu
Corina Lazăr
Dragoș Puiu
Anca Bârdan
Landscape collaborators:
Cristiano del Toro
Vlad Lung
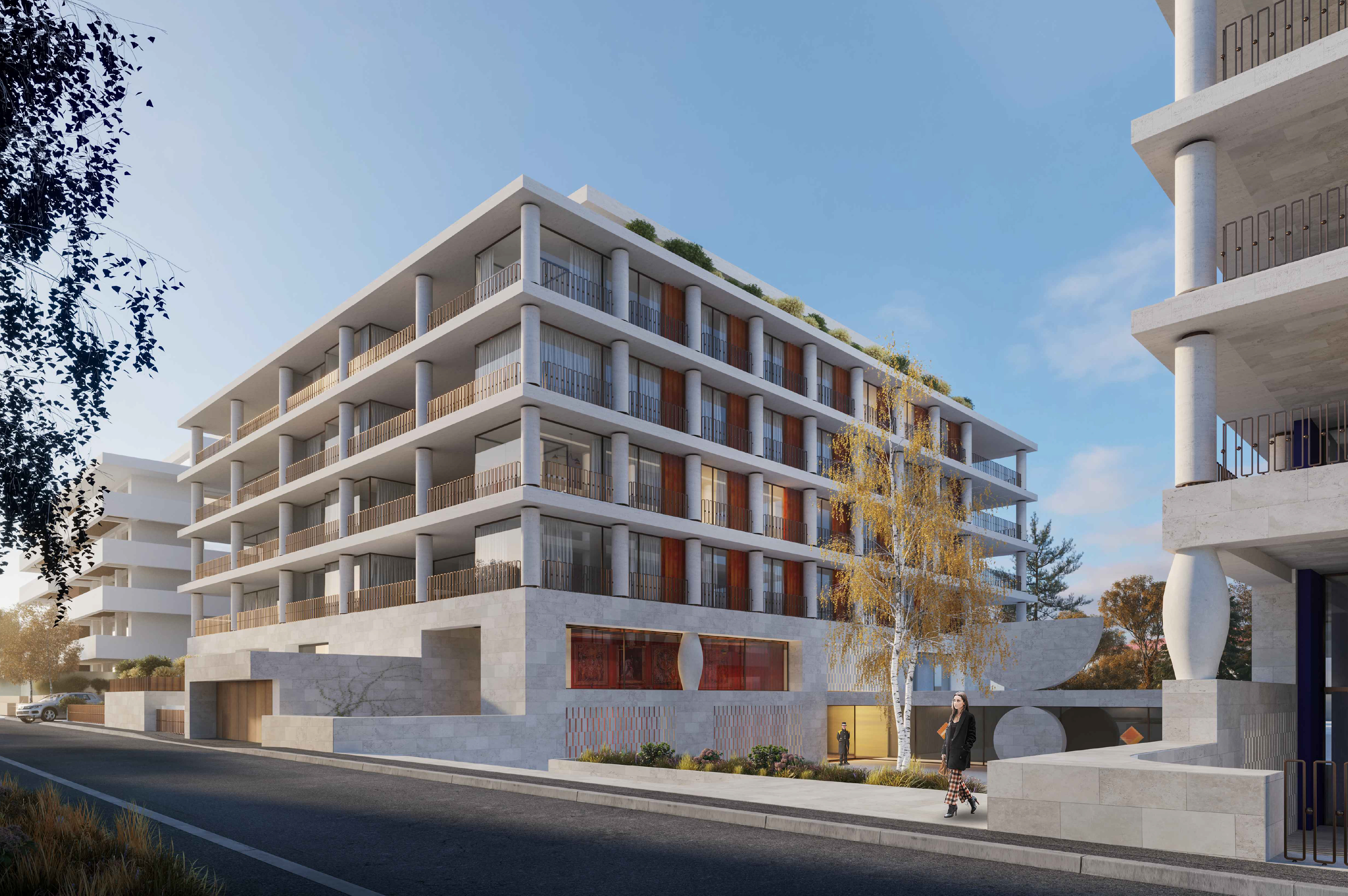
Moliere Housing
Bucharest, Romania
Concept Study, 2022
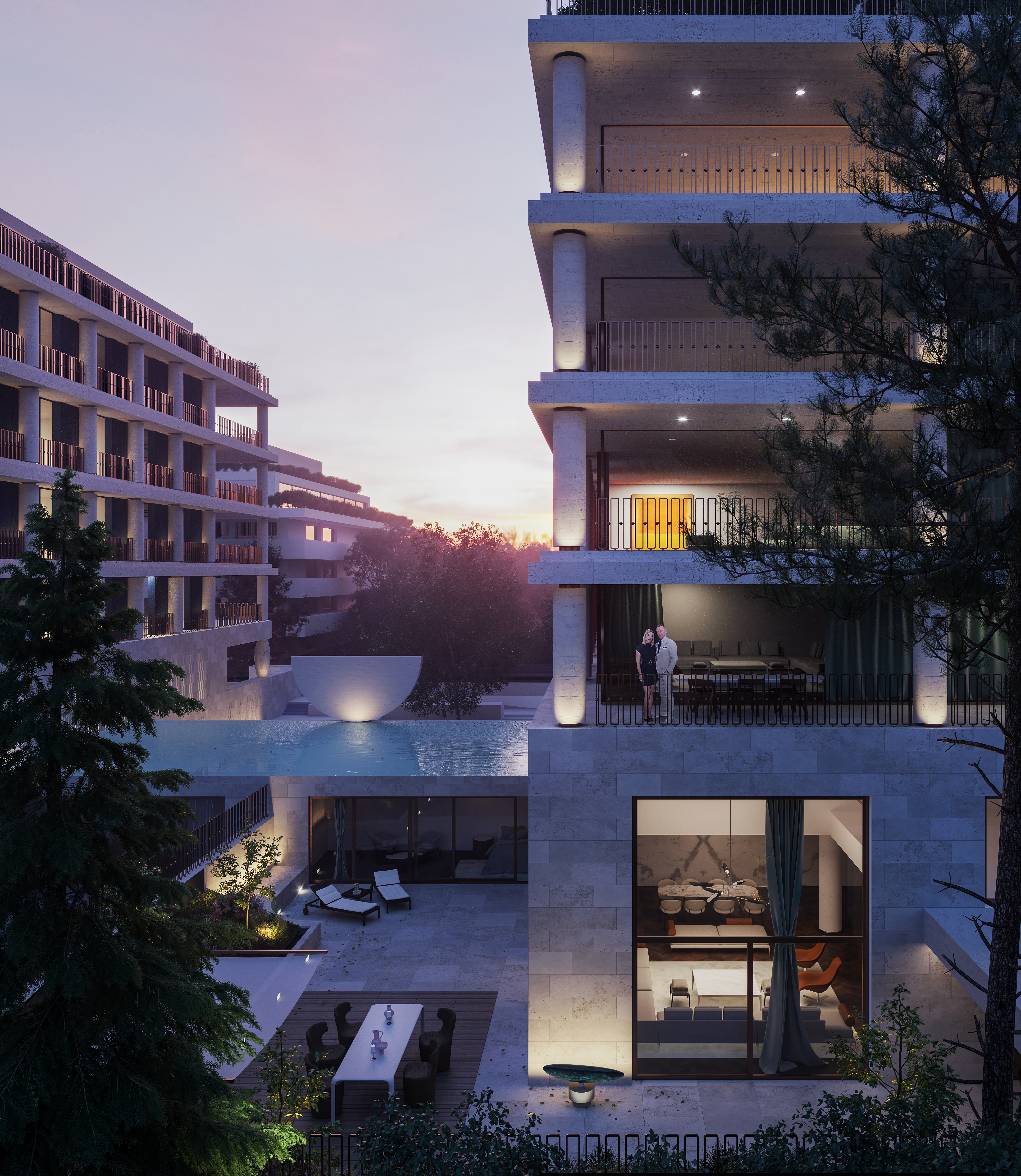
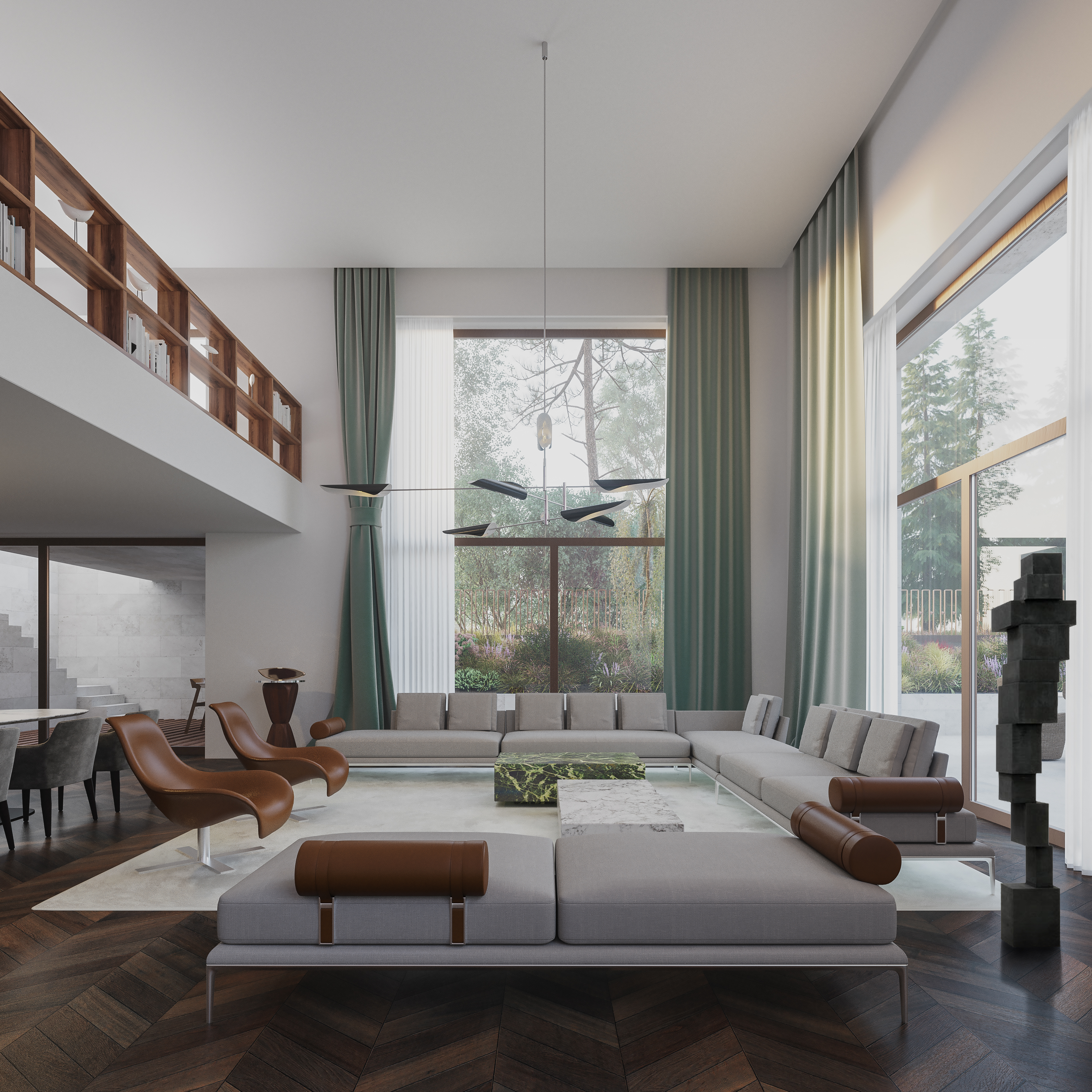
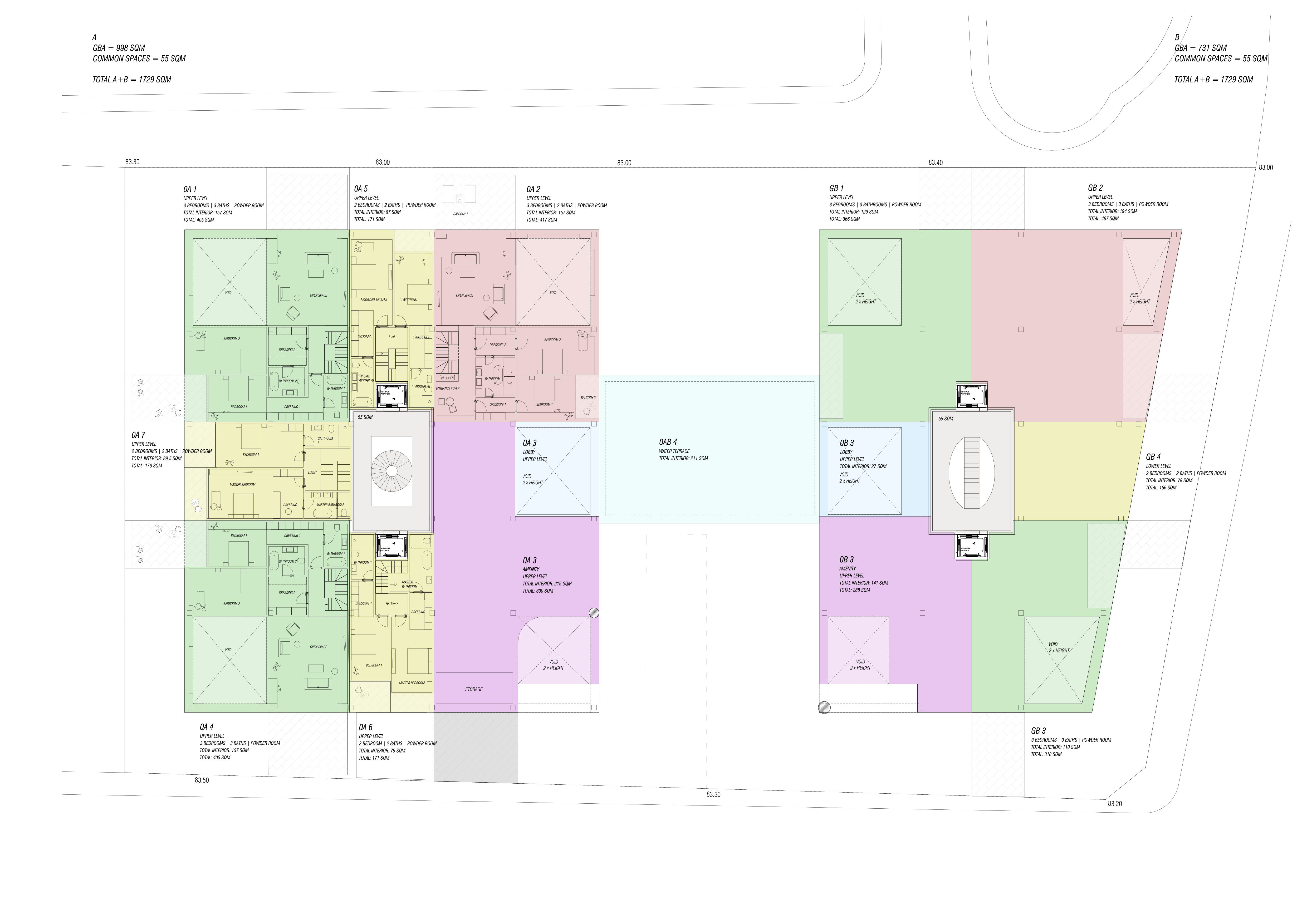
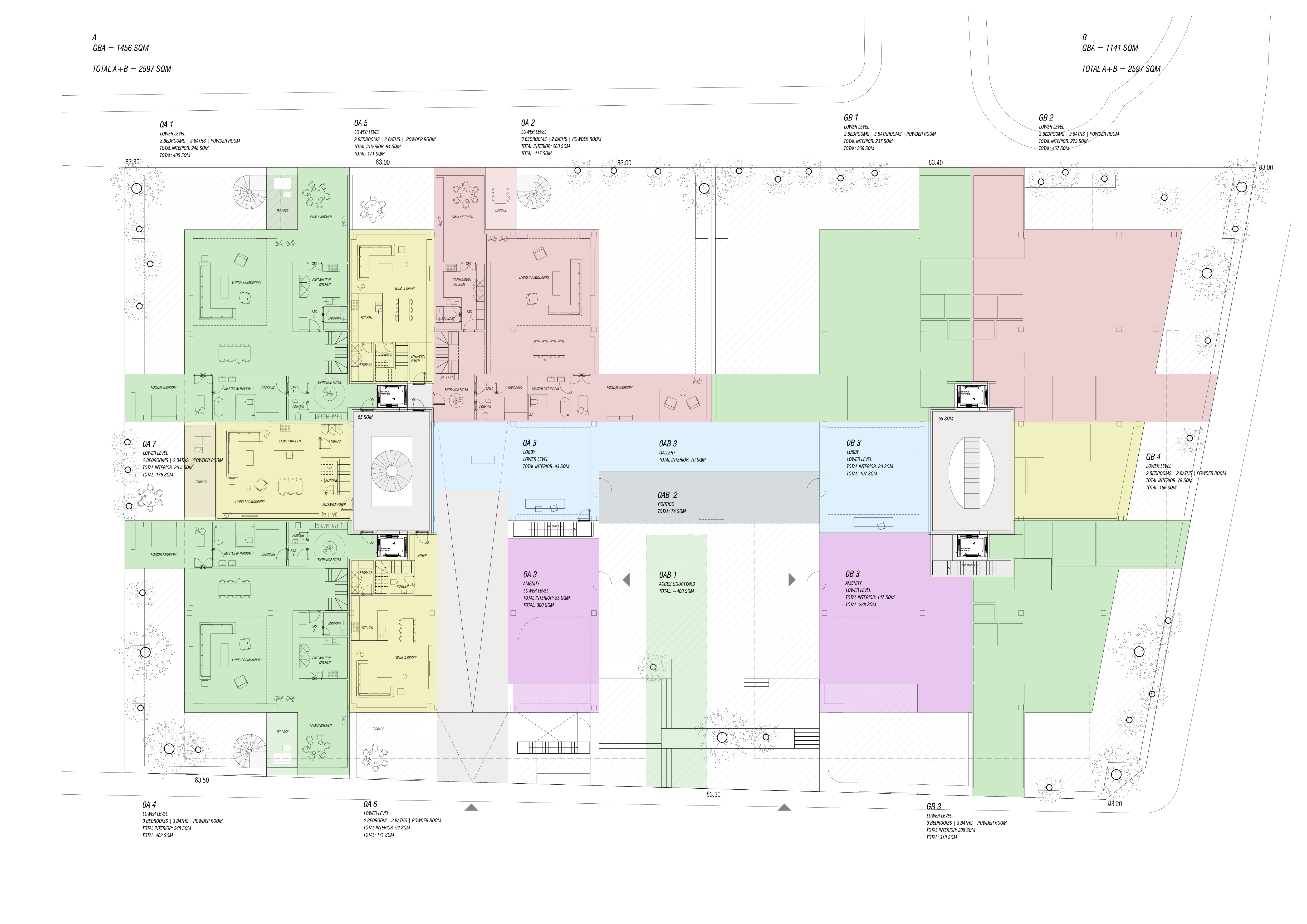
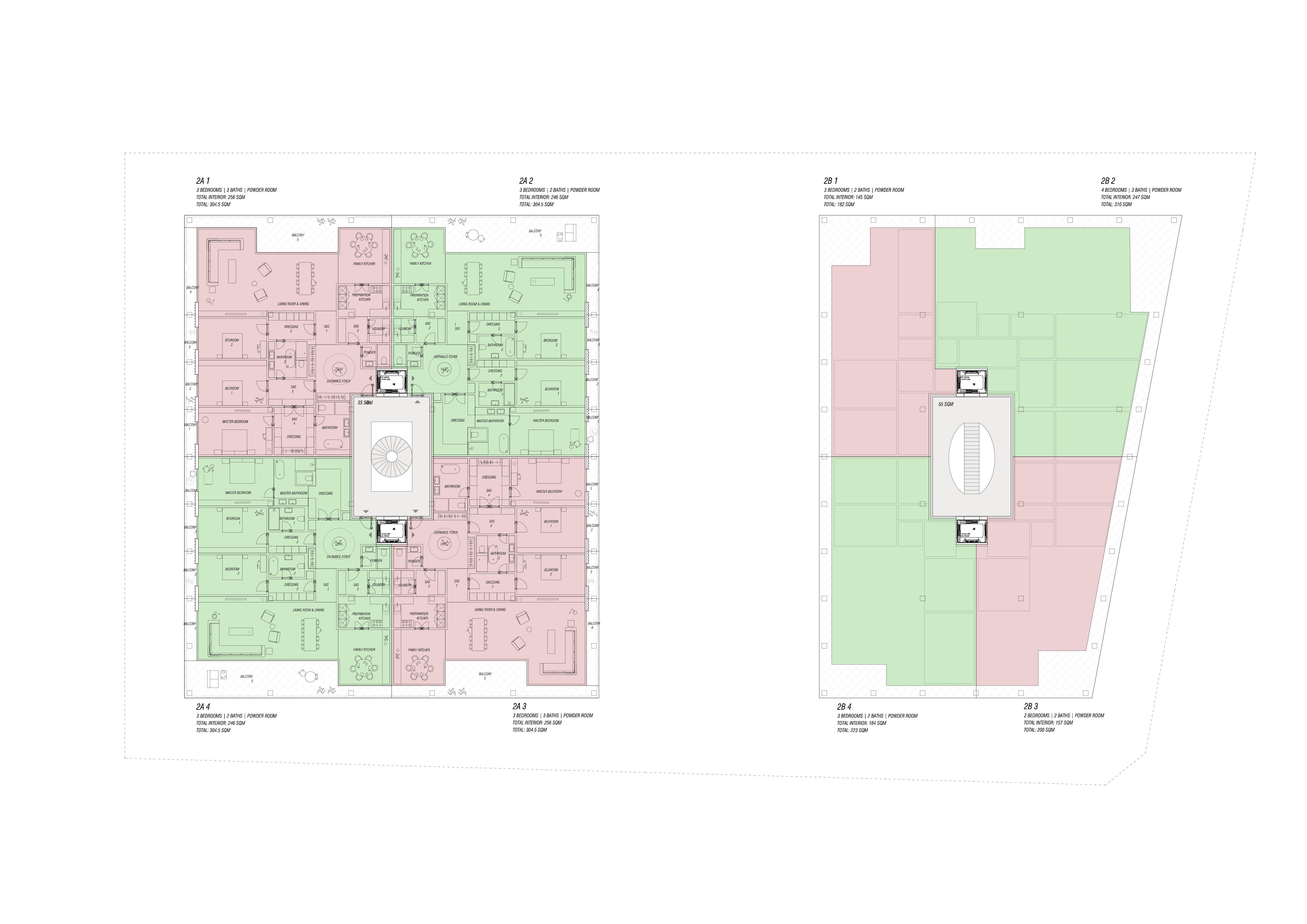
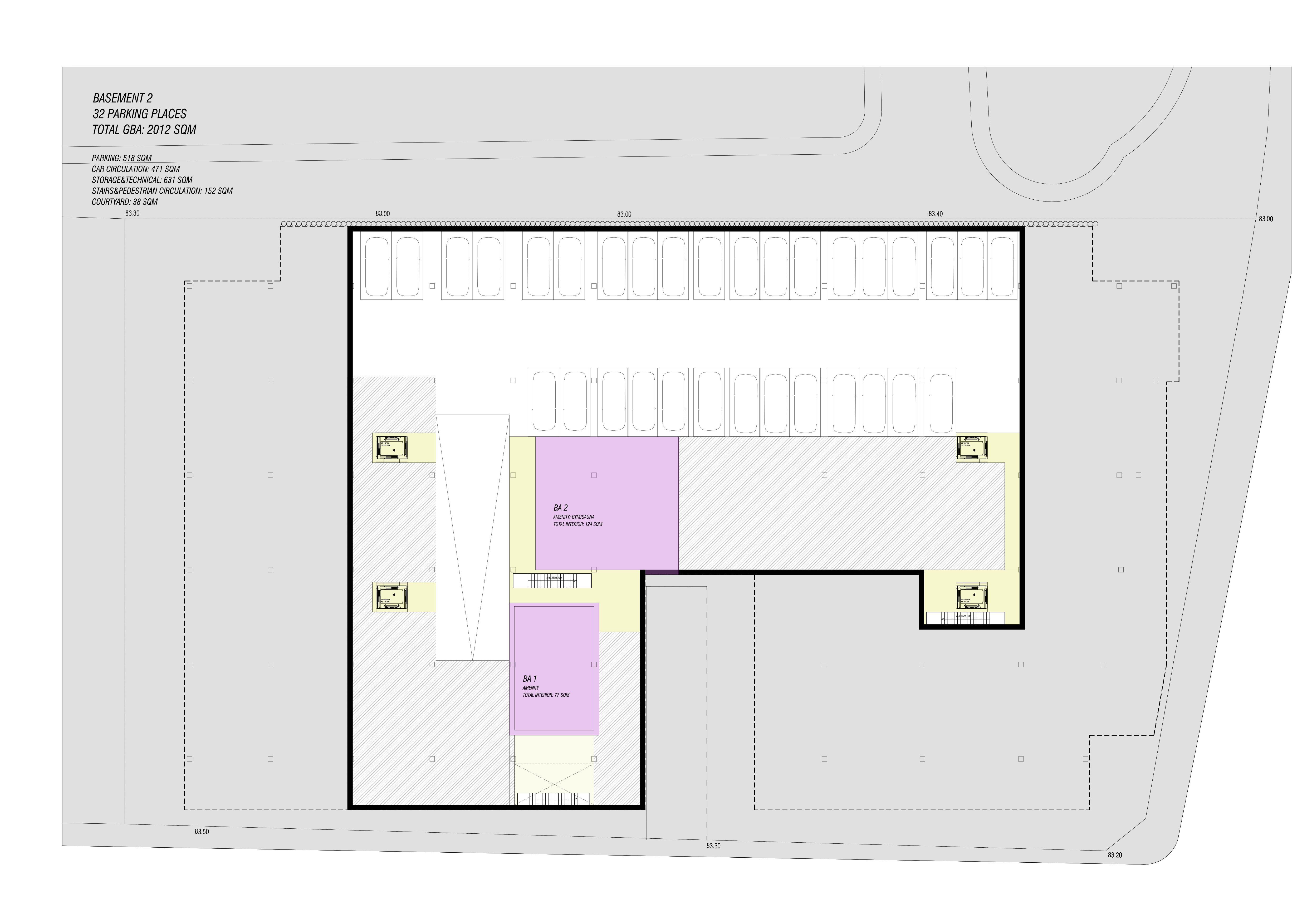
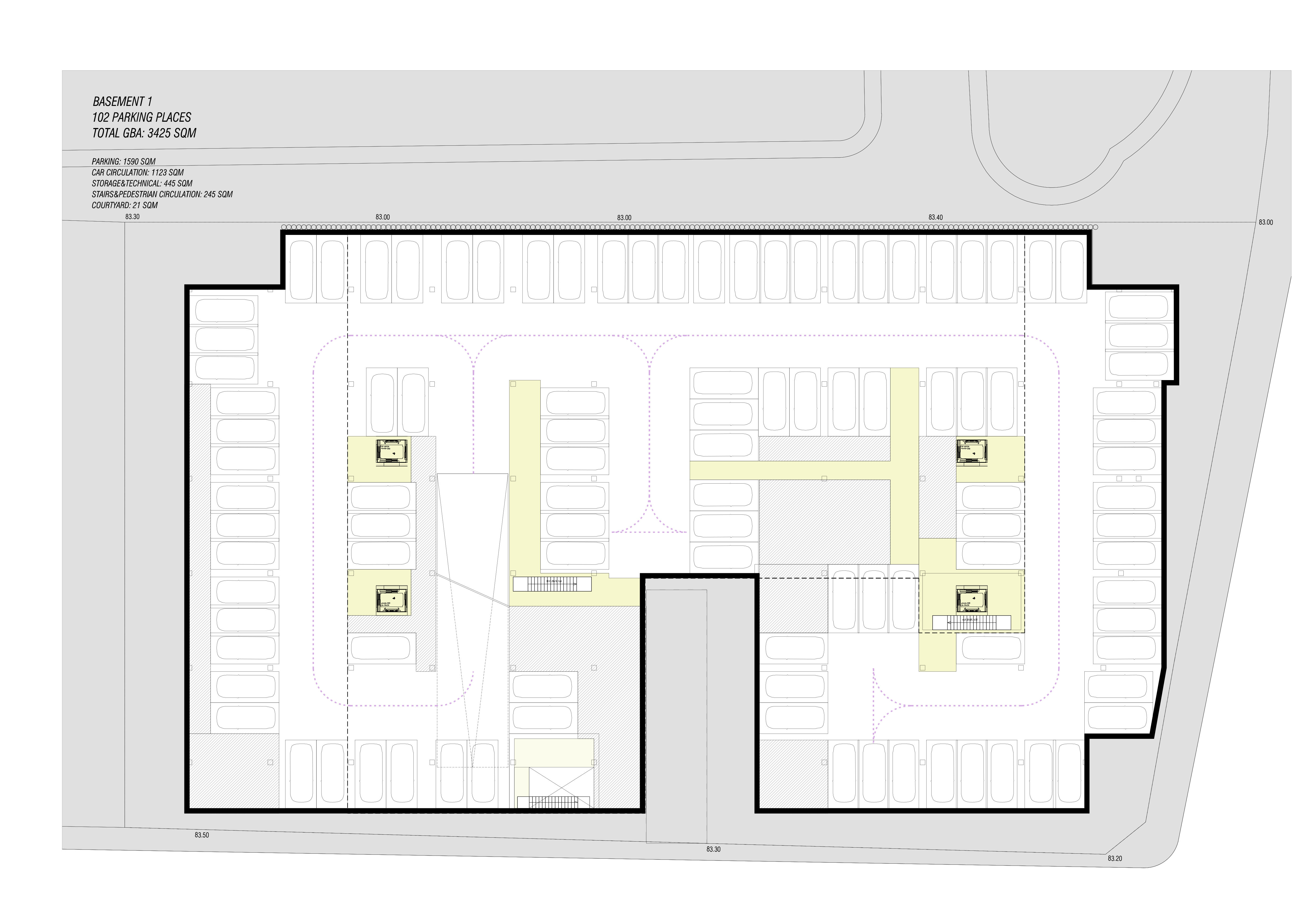
PROJECT TEAM:
Architects
Bogdan Brădățeanu
Adrian Untaru
Andrei Șerbescu
Mihaela Bâcu
Arendering
Radu Stănescu
Architects
Bogdan Brădățeanu
Adrian Untaru
Andrei Șerbescu
Mihaela Bâcu
Arendering
Radu Stănescu

Souvenir Housing
Bucharest, Romania
2018 - present
2018 - present

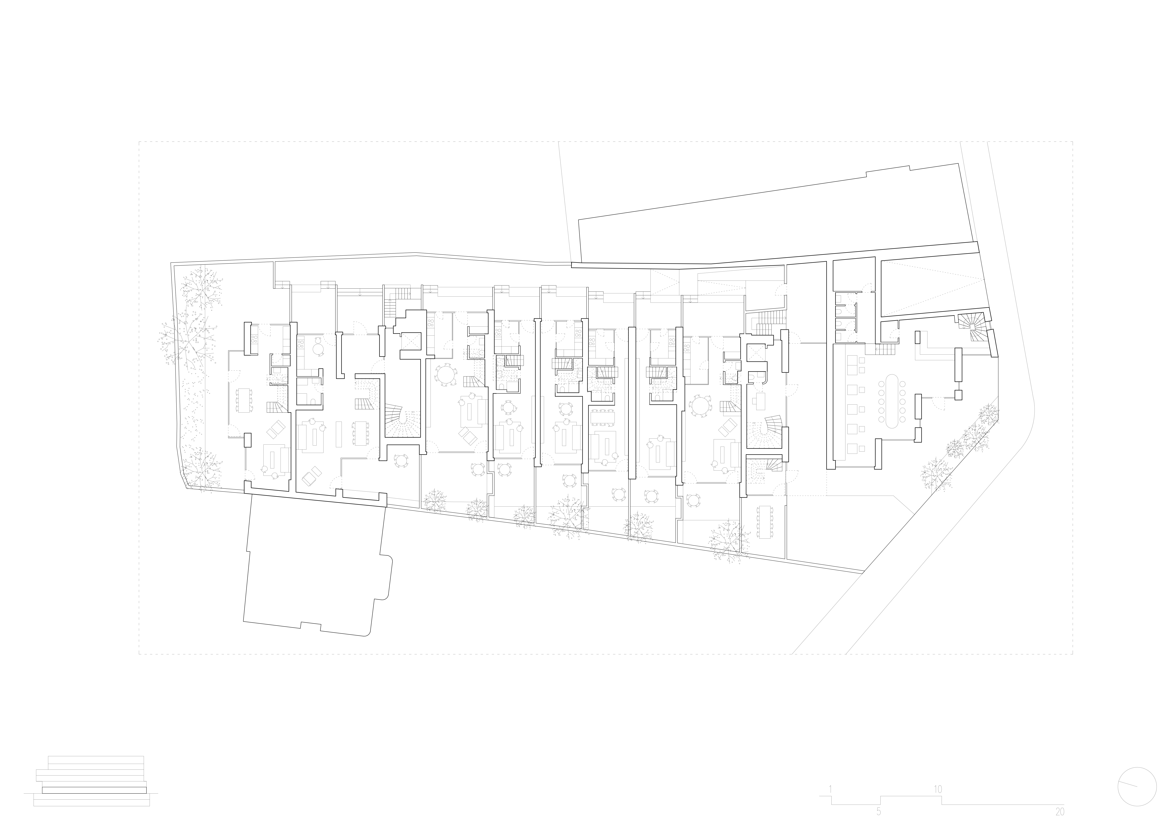
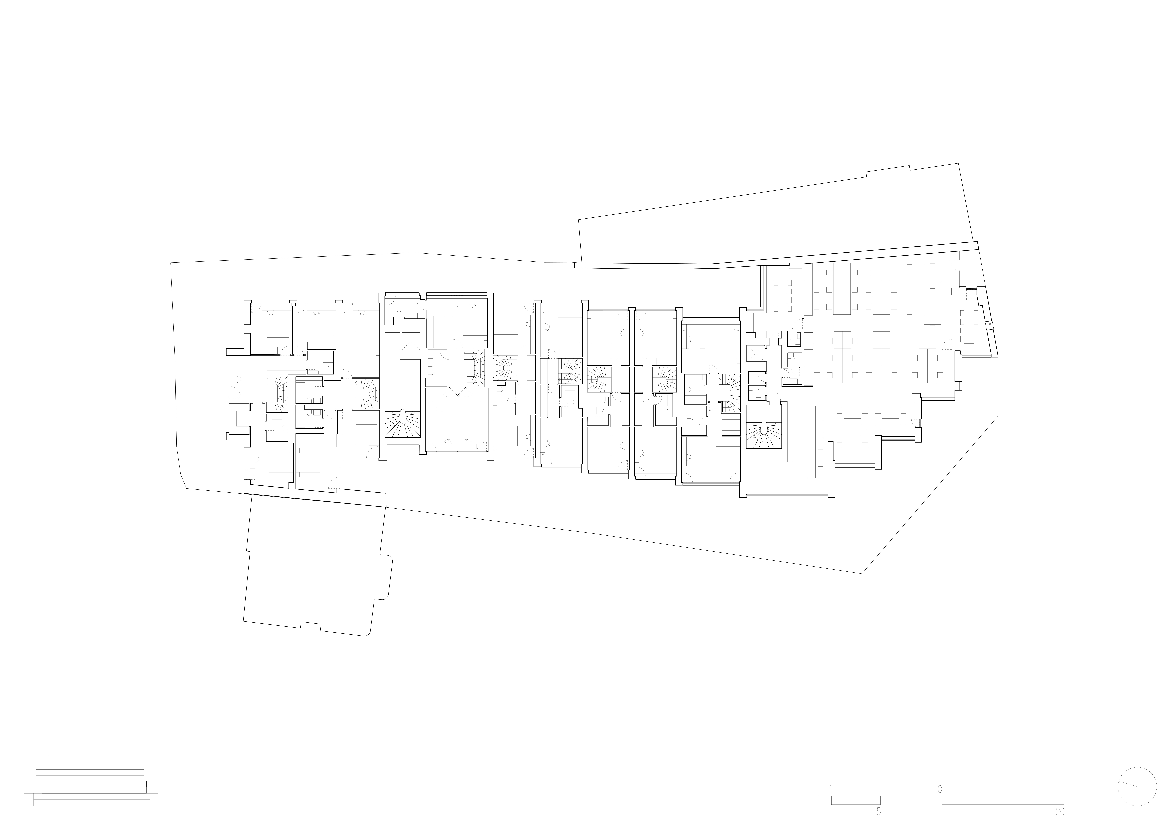

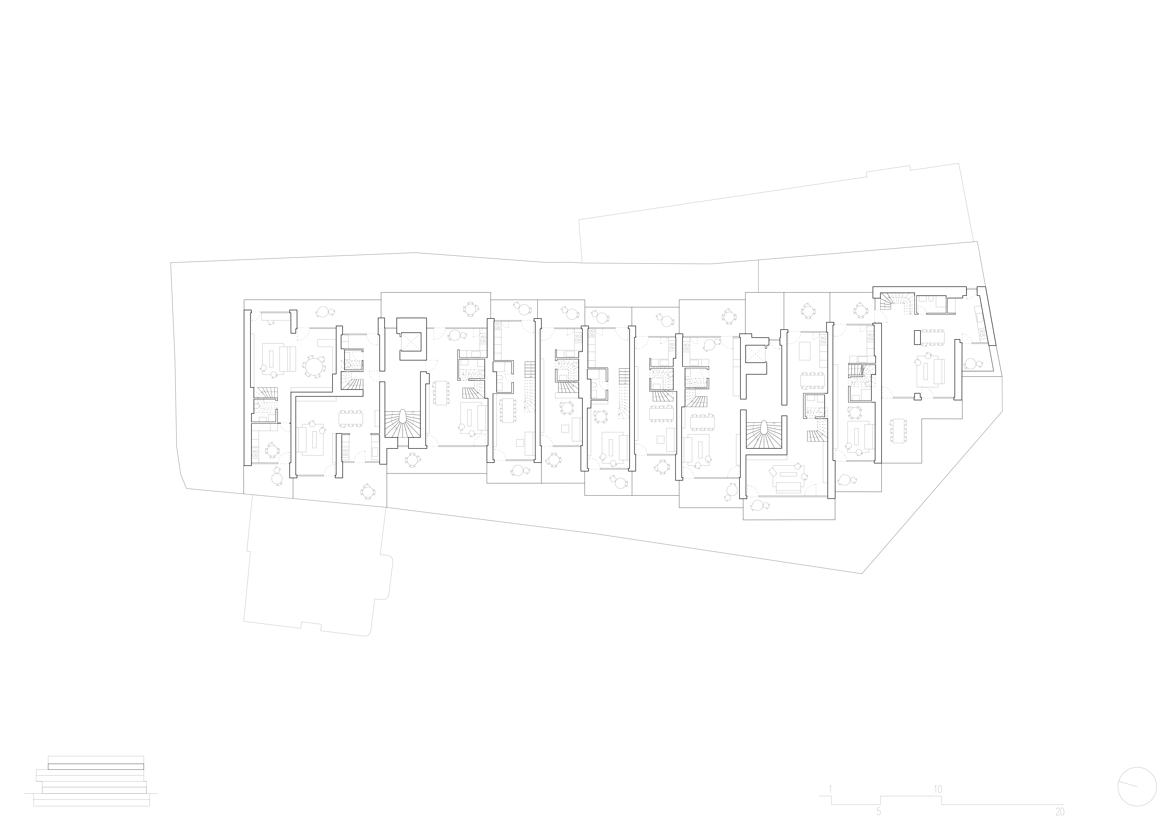

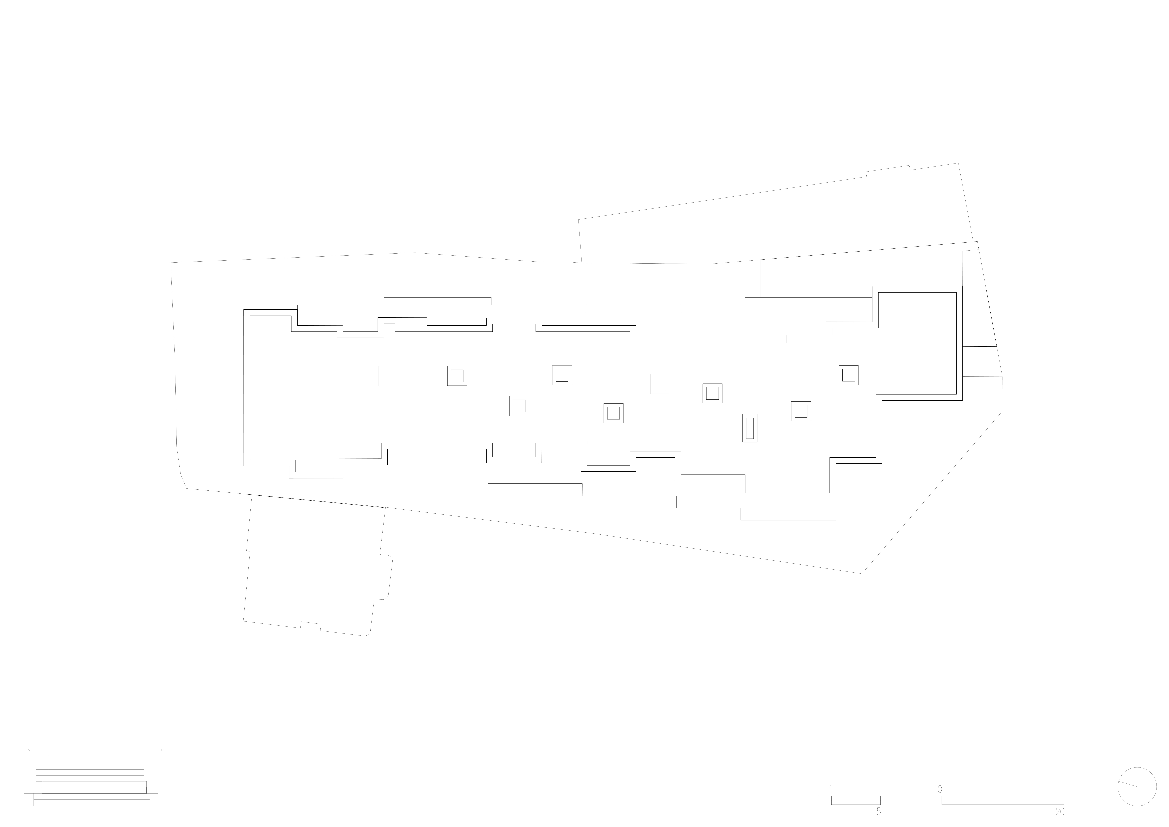
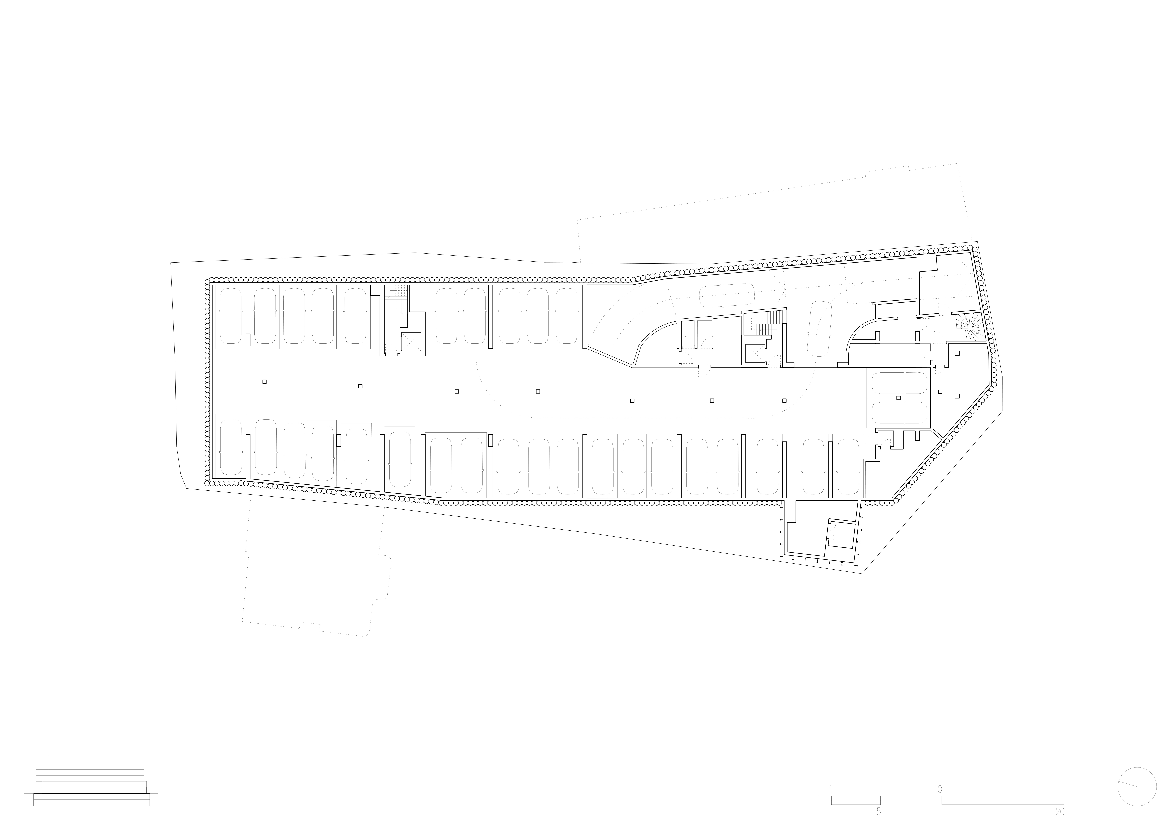
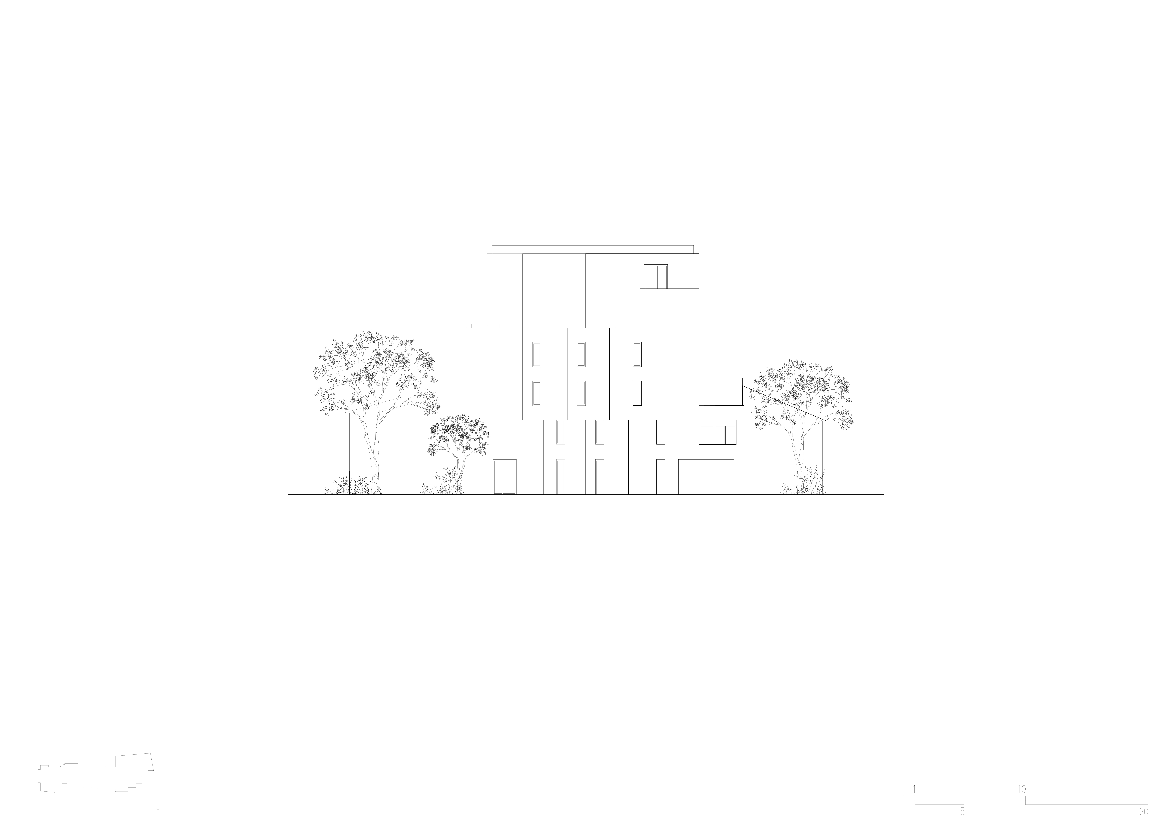

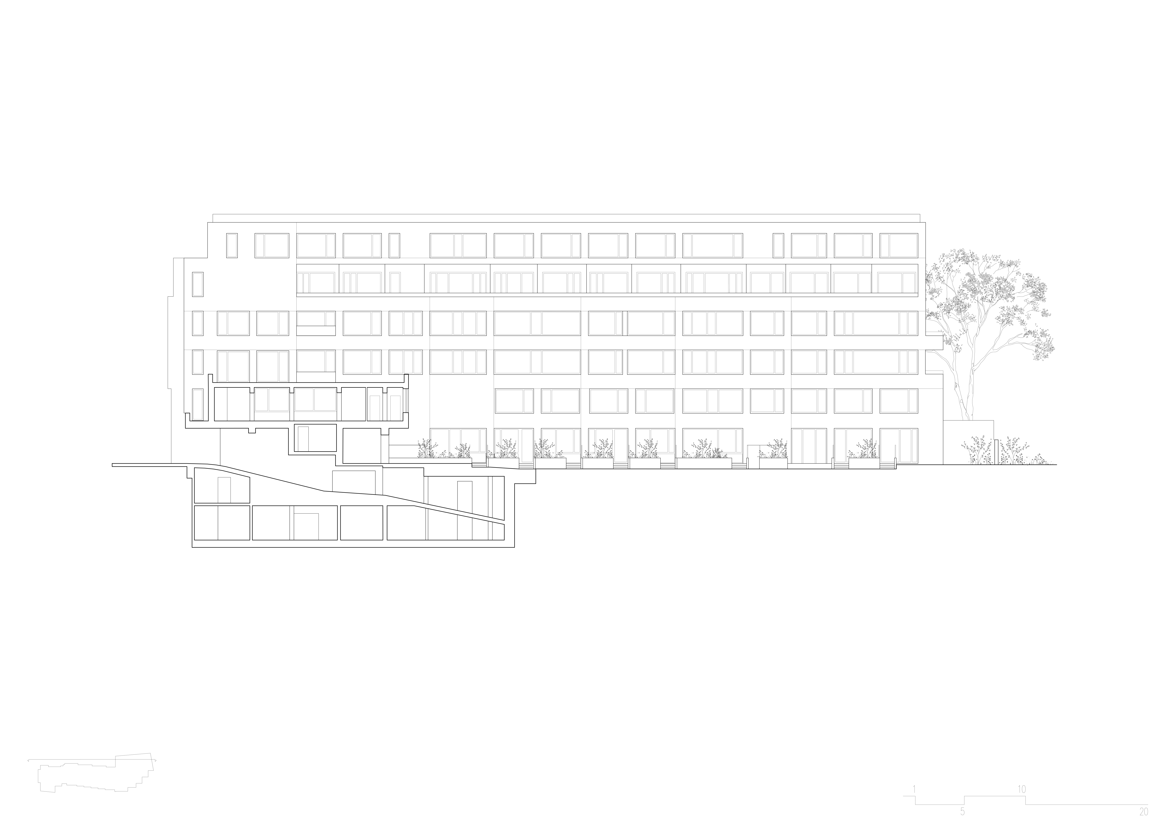


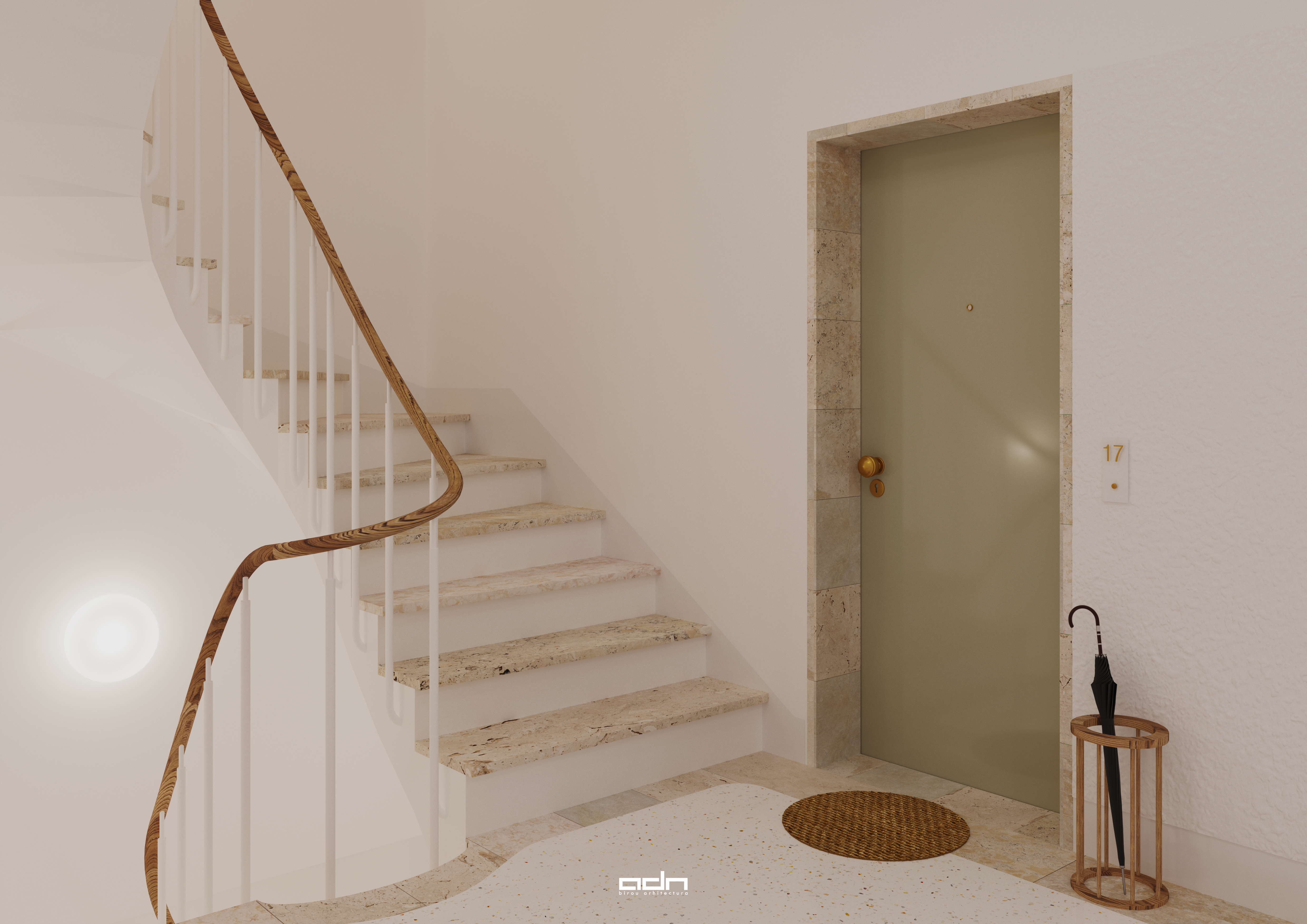

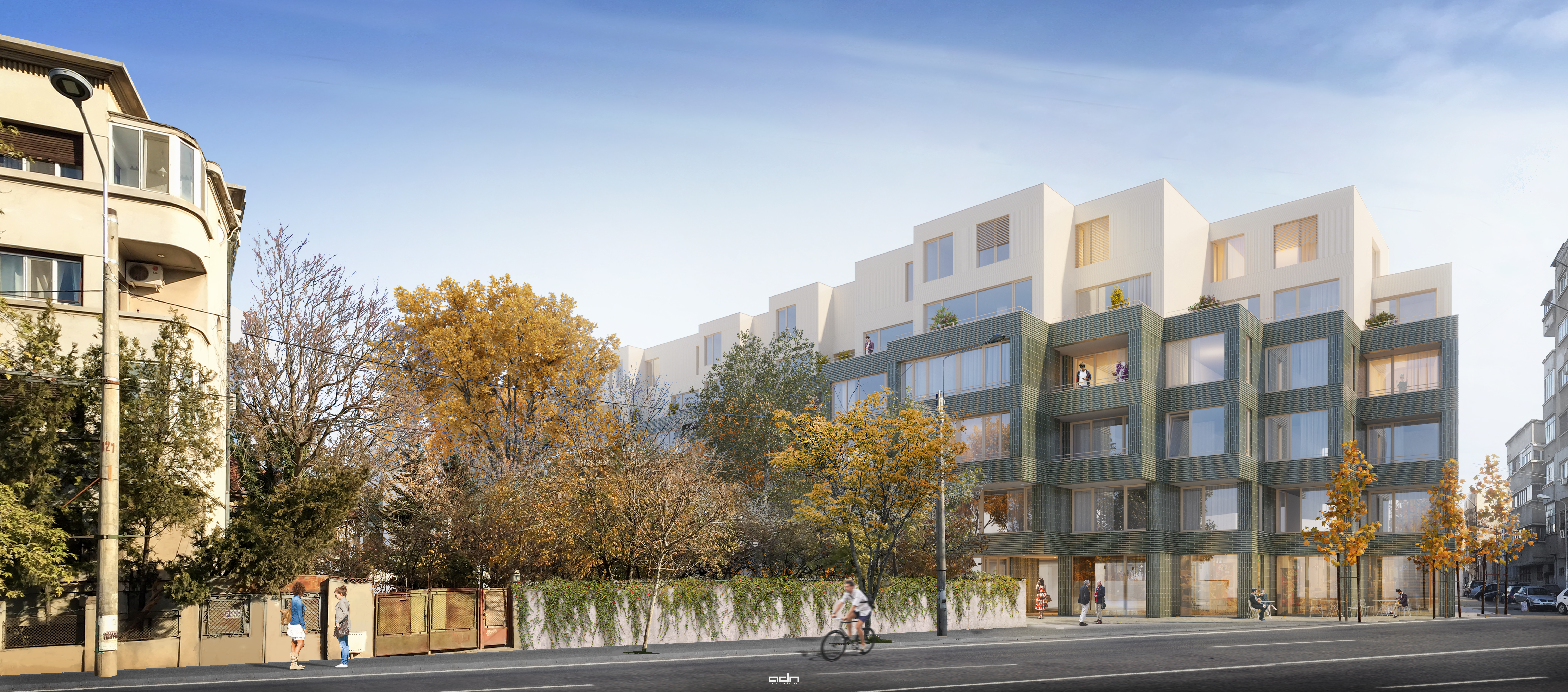
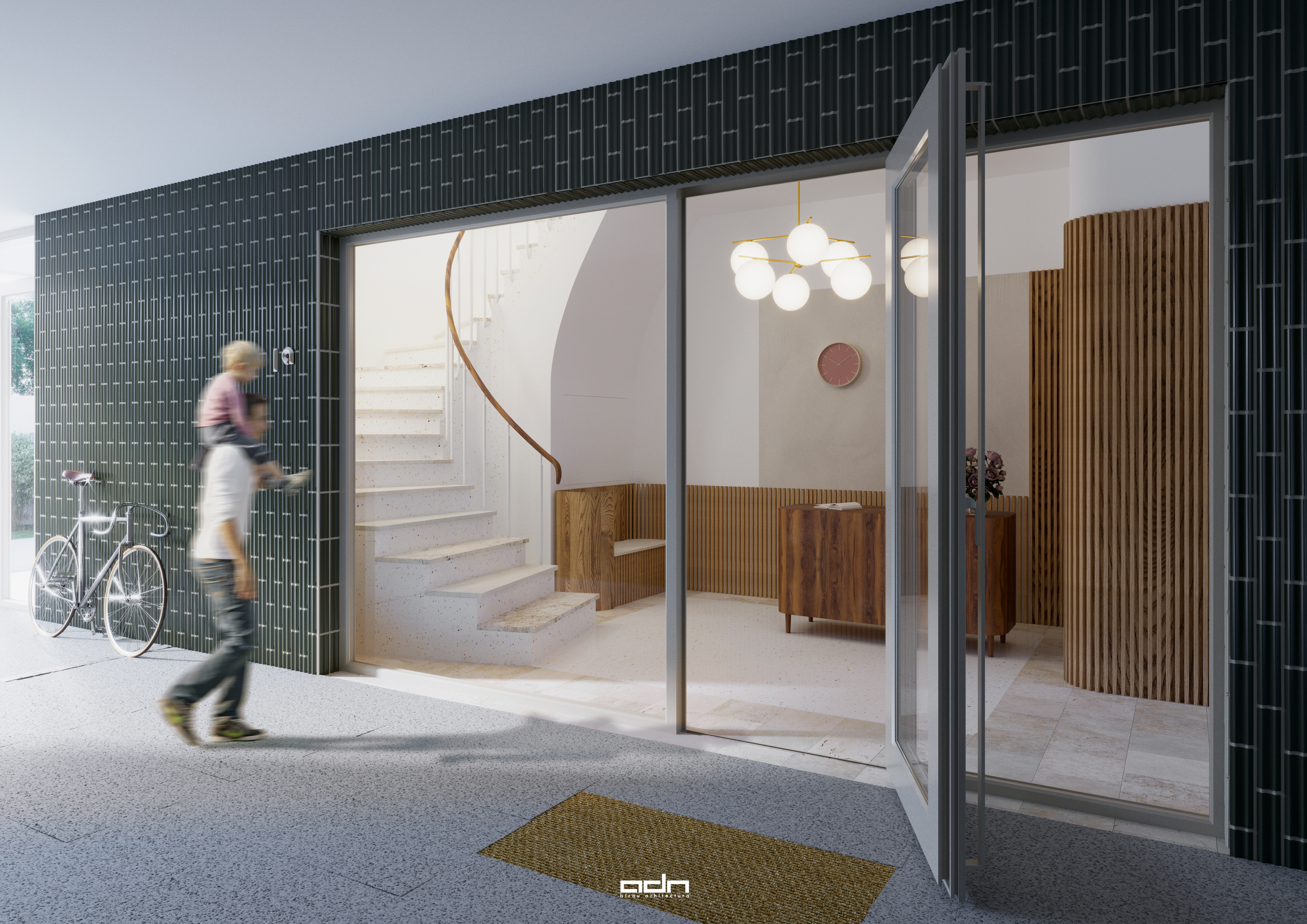
PROJECT TEAM:
Architects
Bogdan Brădățeanu
Adrian Untaru
Andrei Șerbescu
Pavel Albu
Valentina Țigâră
Constantin Stanciu
Andrei Carlescu
Architects
Bogdan Brădățeanu
Adrian Untaru
Andrei Șerbescu
Pavel Albu
Valentina Țigâră
Constantin Stanciu
Andrei Carlescu
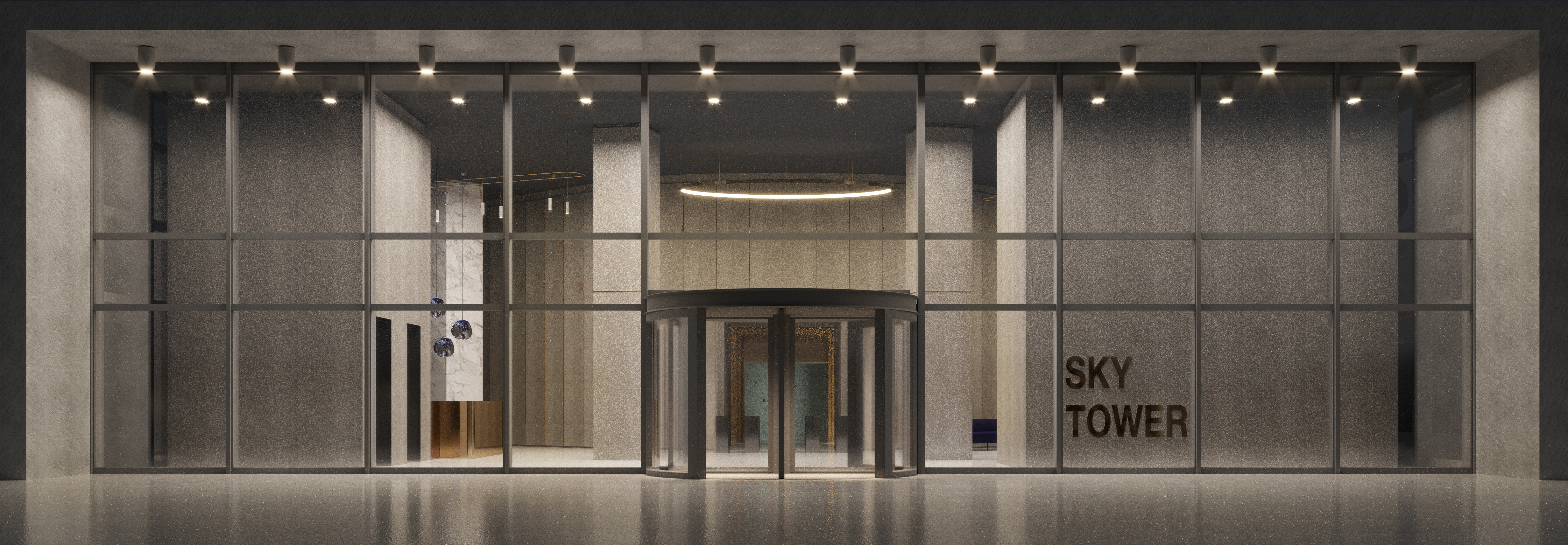
Skytower
Lobby and office space design2018

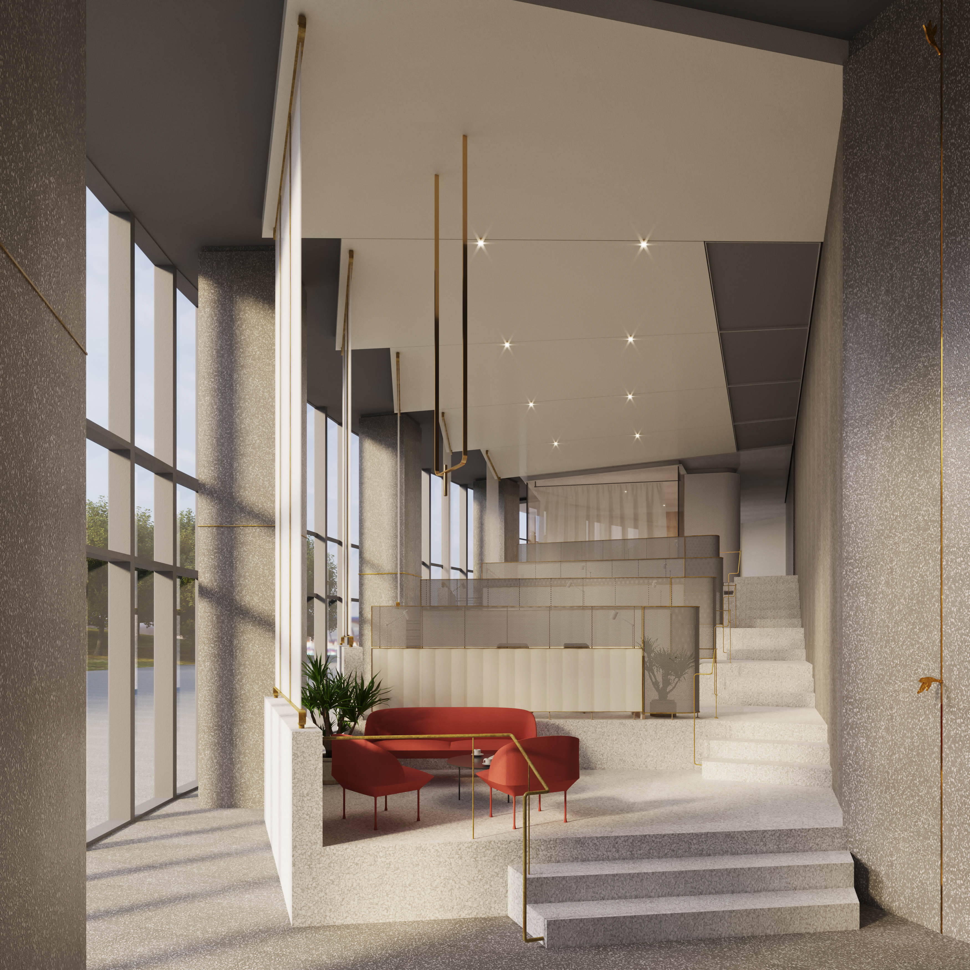

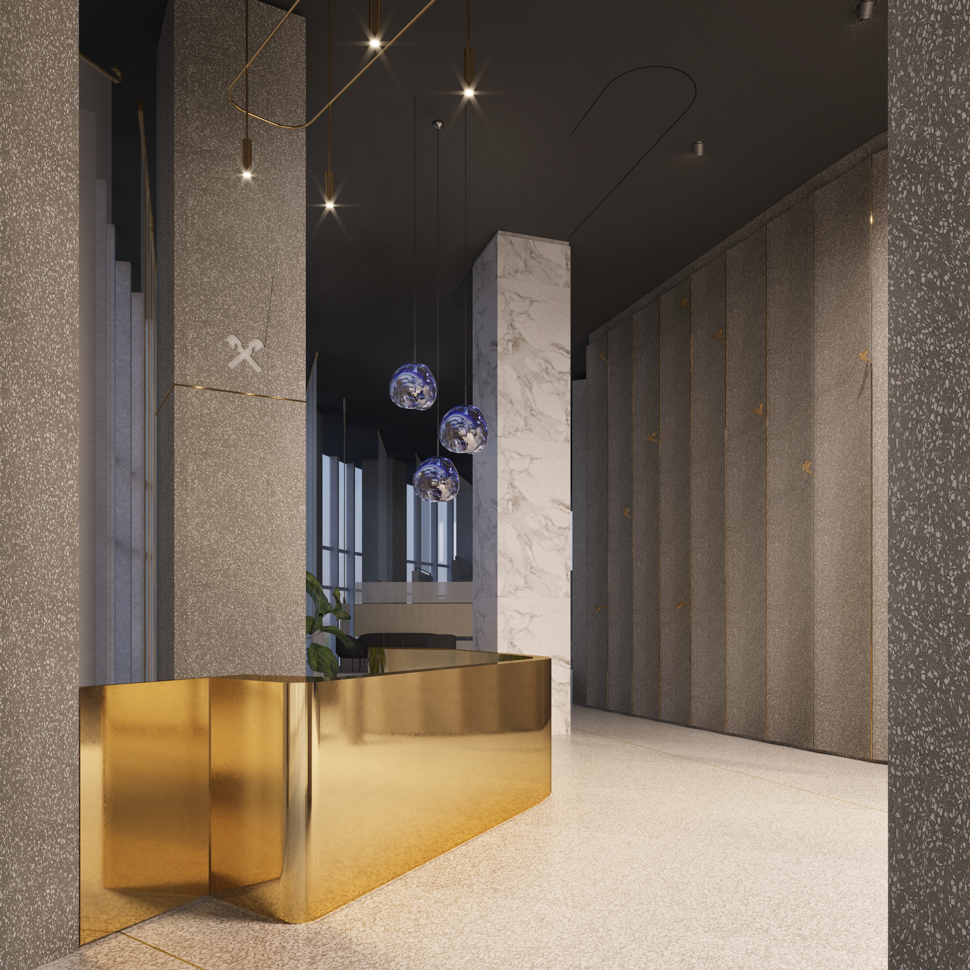
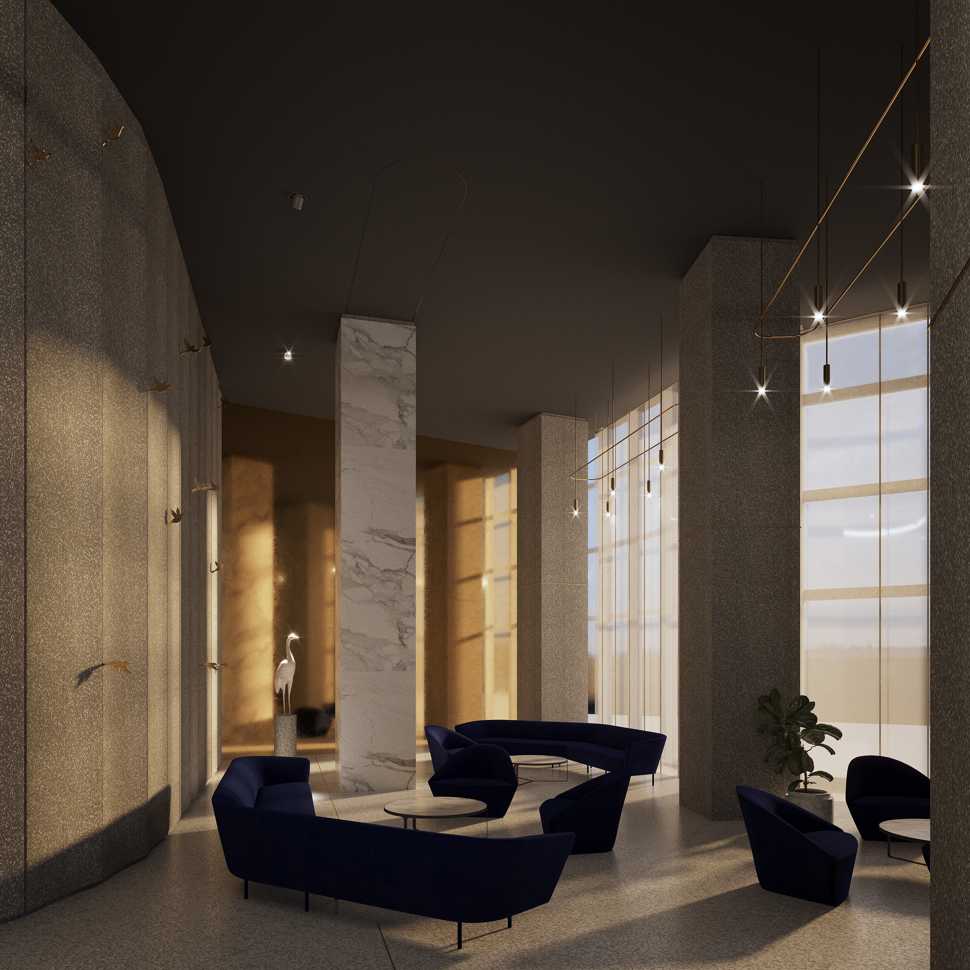
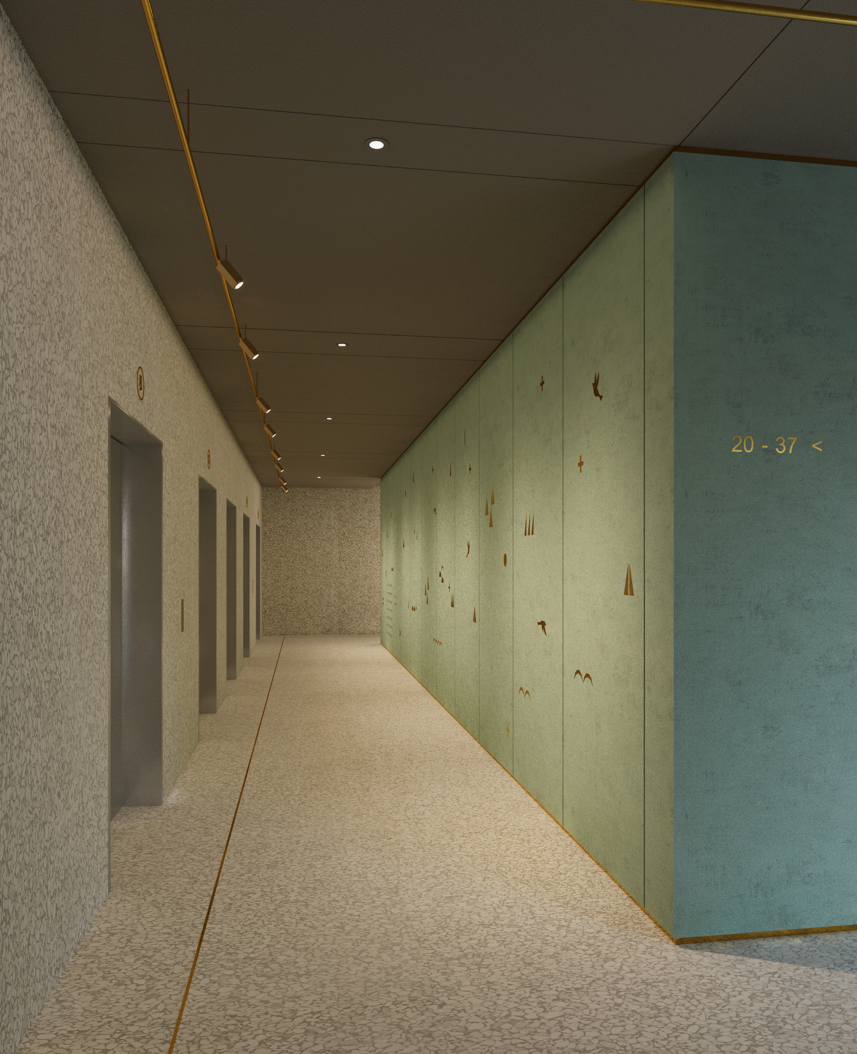

PROJECT TEAM:
Architects
Cristina Budan
Andrei Șerbescu
Adrian Untaru
Ciprian Ungurașu
Architects
Cristina Budan
Andrei Șerbescu
Adrian Untaru
Ciprian Ungurașu
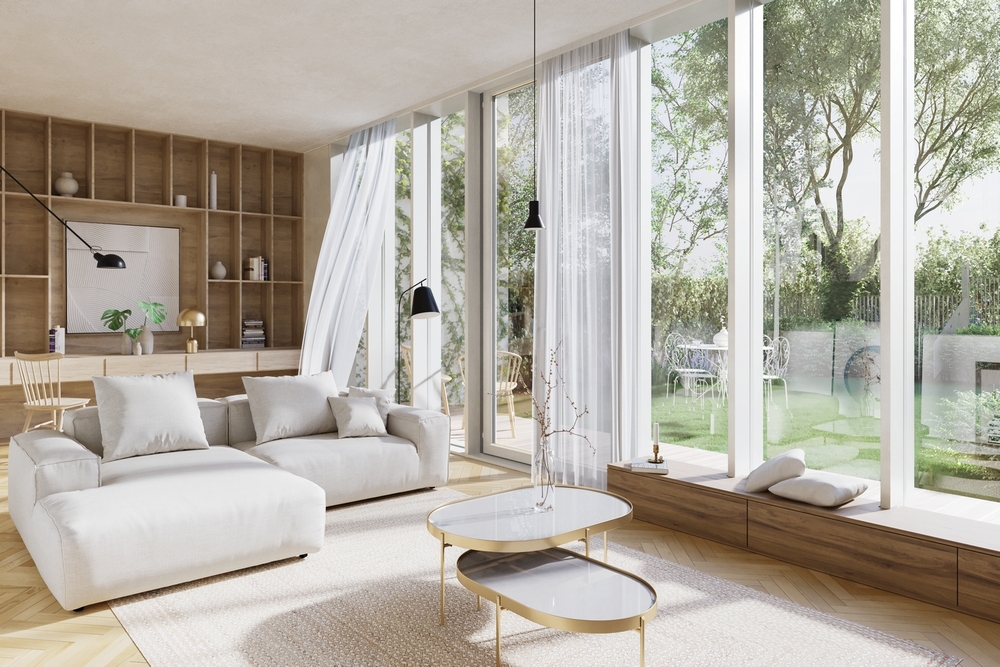
Amber Forest
Client:
Alesonor
Project duration:
2019-in progress
Gross area:
2.070m²


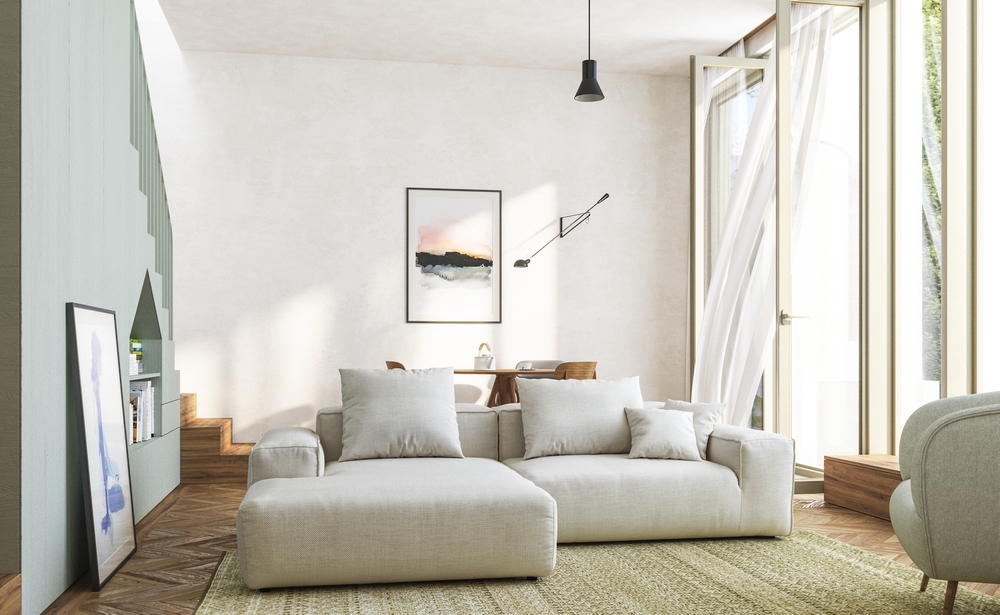

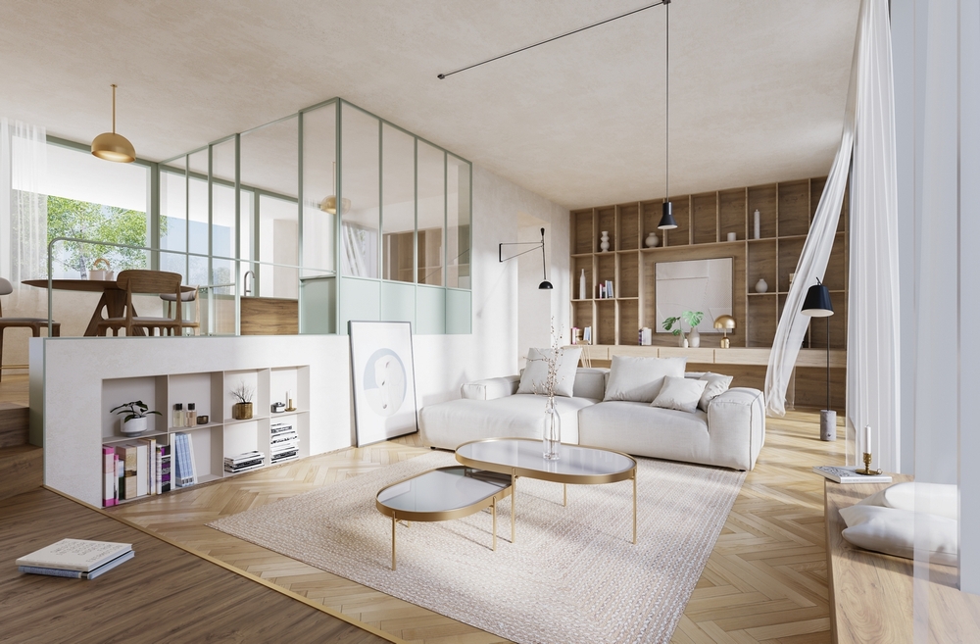
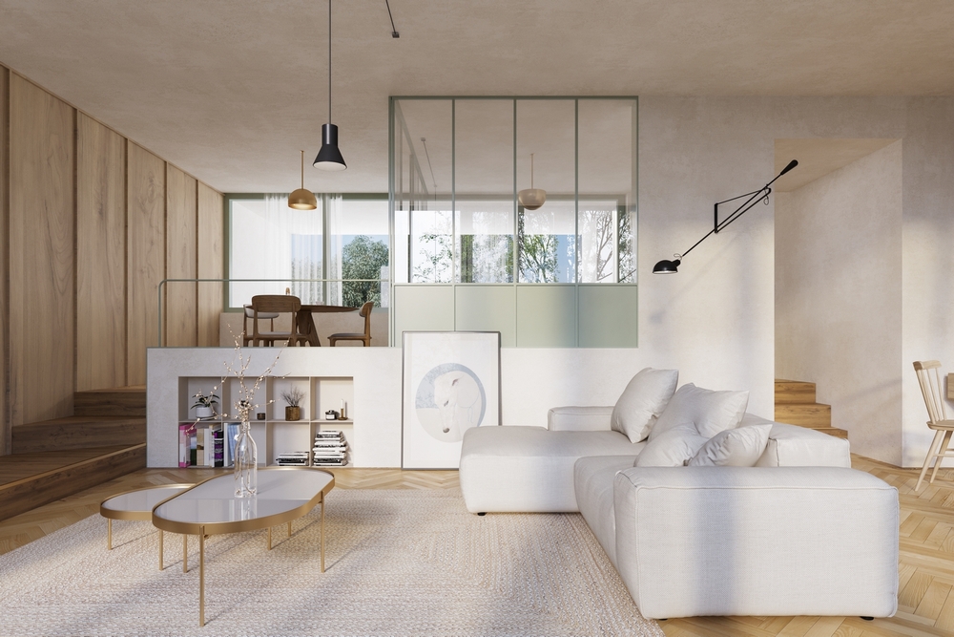
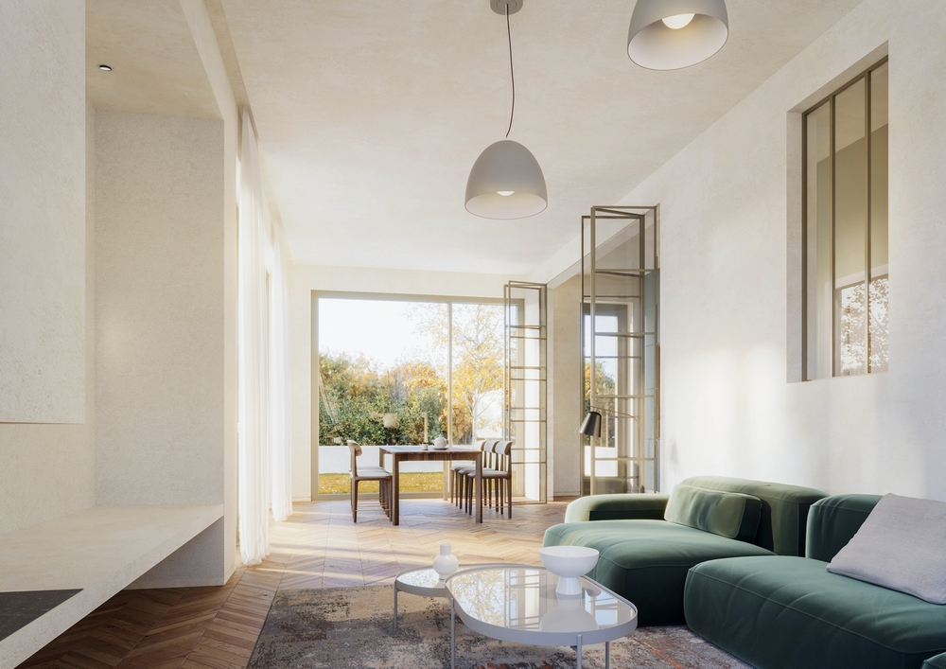
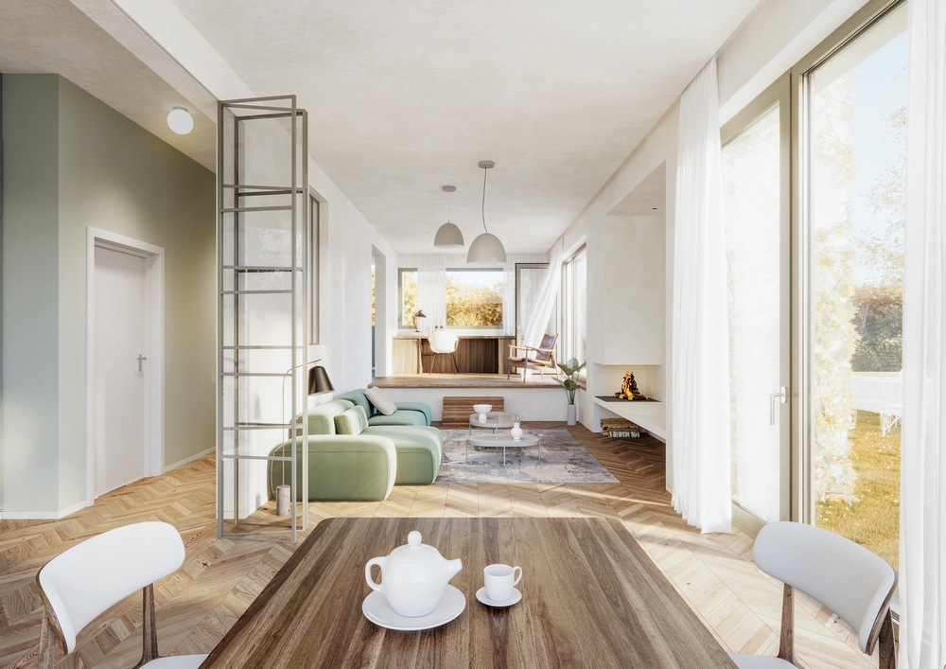
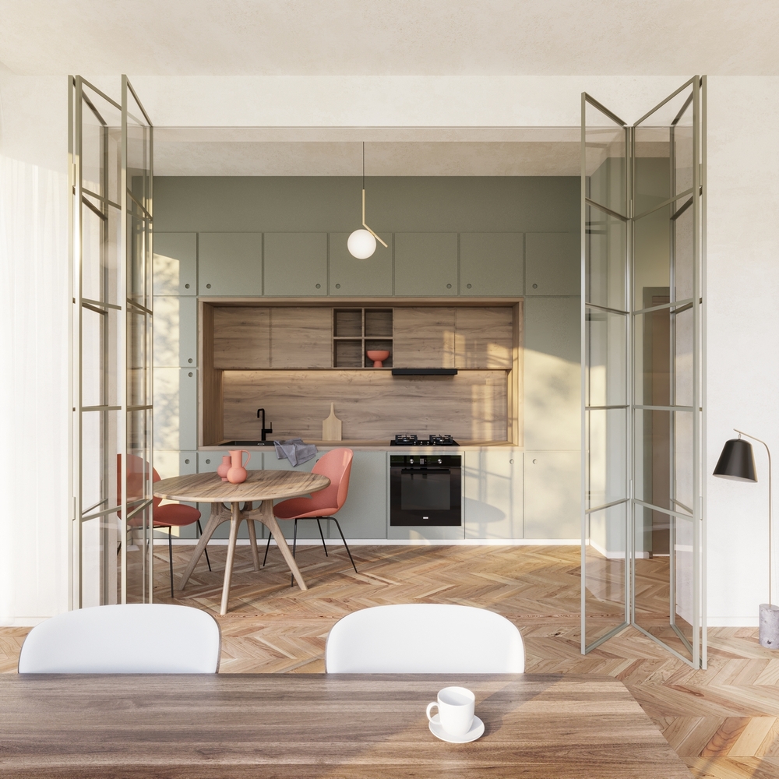

PROJECT TEAM:
Architects
:
Andrei Șerbescu
Adrian Untaru
Bogdan Brădățeanu
Ana Simionescu
Constantin Ciocîrlan
Theodor Dinu
Adrian Vieza
Adrian Bratu
Renderings:
Arendering
Architects
:
Andrei Șerbescu
Adrian Untaru
Bogdan Brădățeanu
Ana Simionescu
Constantin Ciocîrlan
Theodor Dinu
Adrian Vieza
Adrian Bratu
Renderings:
Arendering
Amber Forest
Client:
Alesonor
Alesonor
Project duration:
2019-in progress
2019-in progress
Gross area:
2.070m²
2.070m²

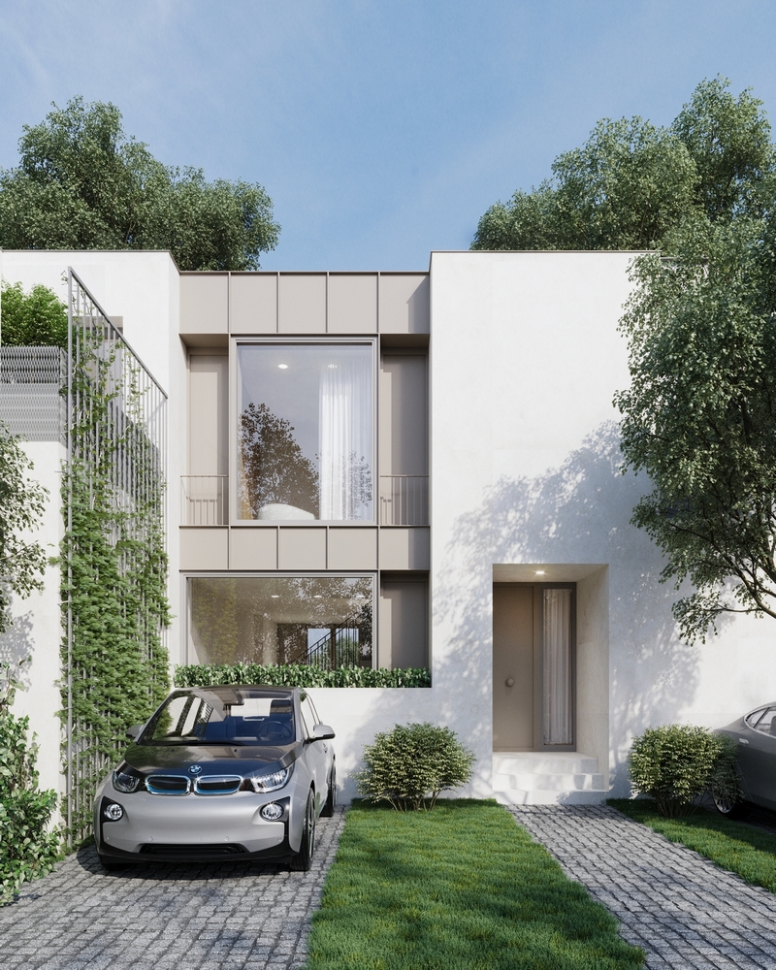
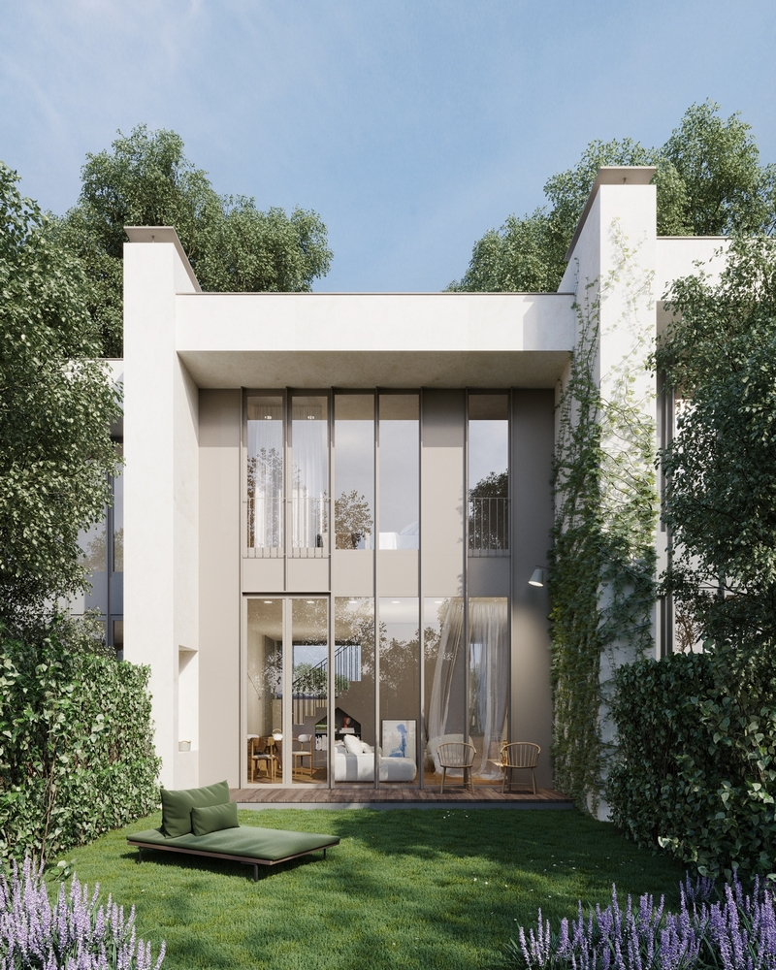




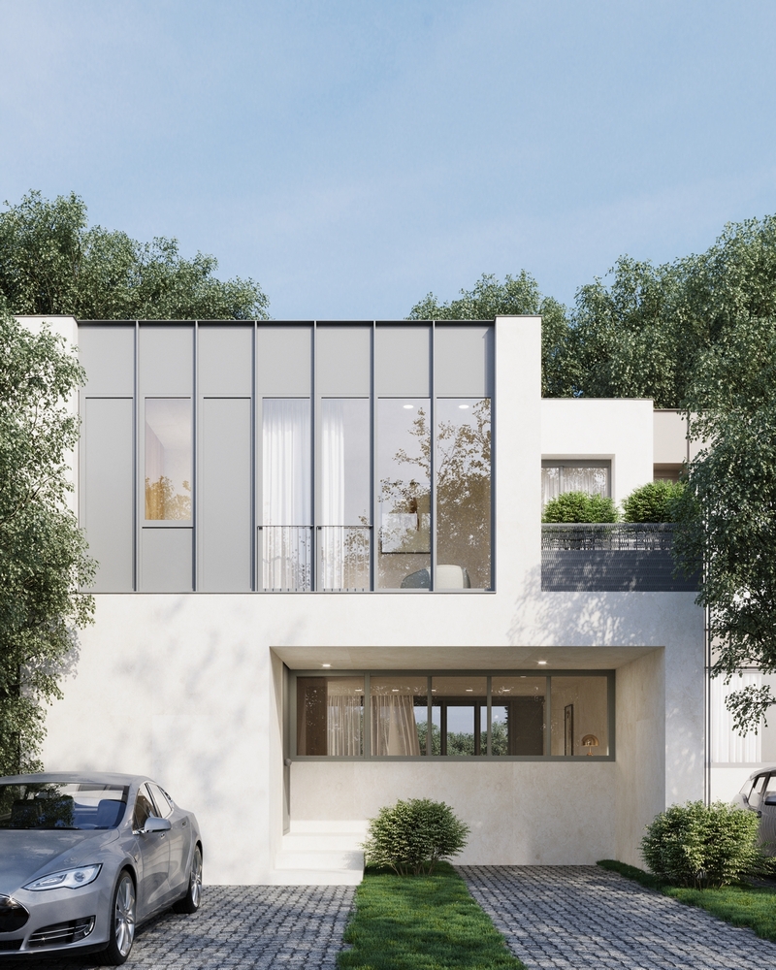
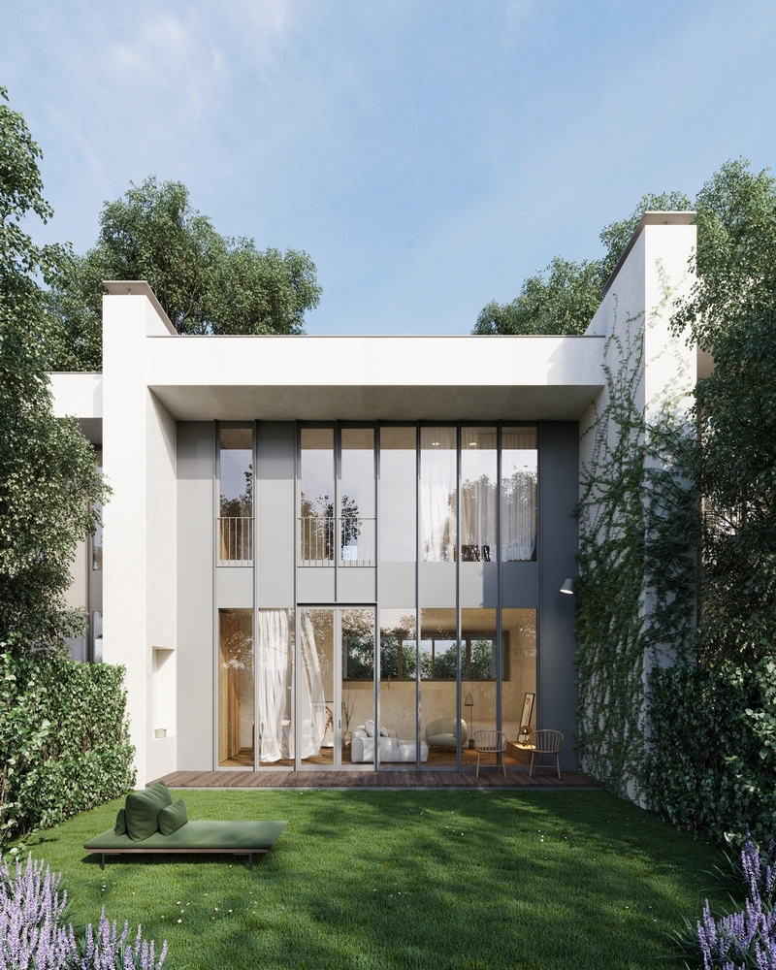




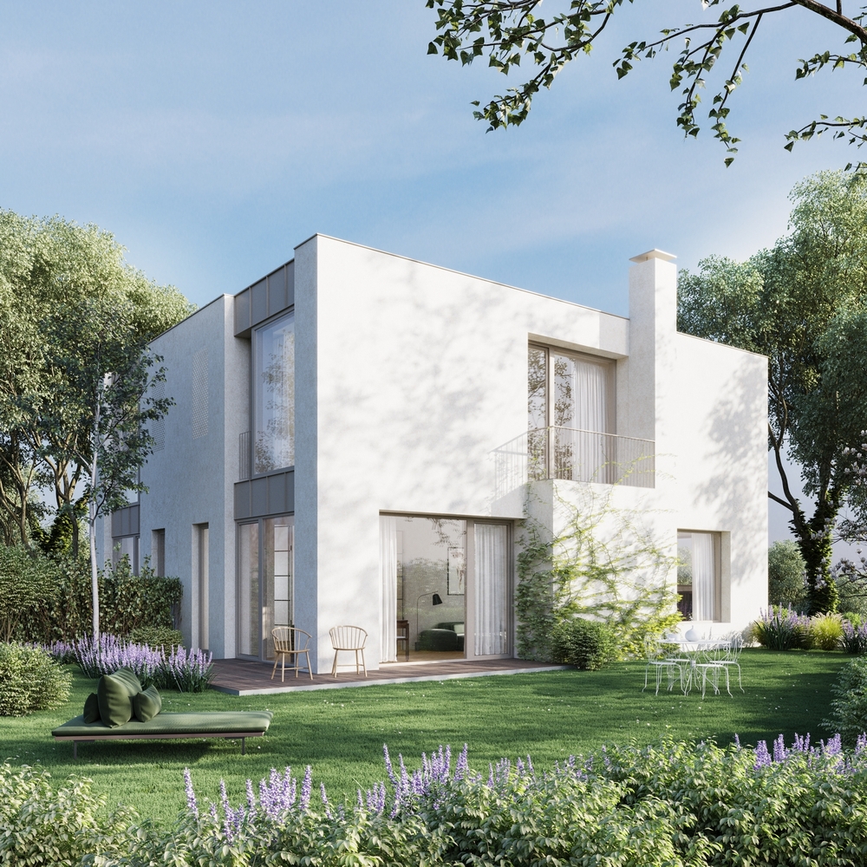



PROJECT TEAM:
Architects
Andrei Şerbescu
Adrian Untaru
Bogdan Brădăţeanu
Ana Simionescu
Adrian Bratu
Constantin Ciocîrlan
Adrian Vieza
Theodor Dinu
Daniel Miroțoi
Renderings:
Arendering
Architects
Andrei Şerbescu
Adrian Untaru
Bogdan Brădăţeanu
Ana Simionescu
Adrian Bratu
Constantin Ciocîrlan
Adrian Vieza
Theodor Dinu
Daniel Miroțoi
Renderings:
Arendering
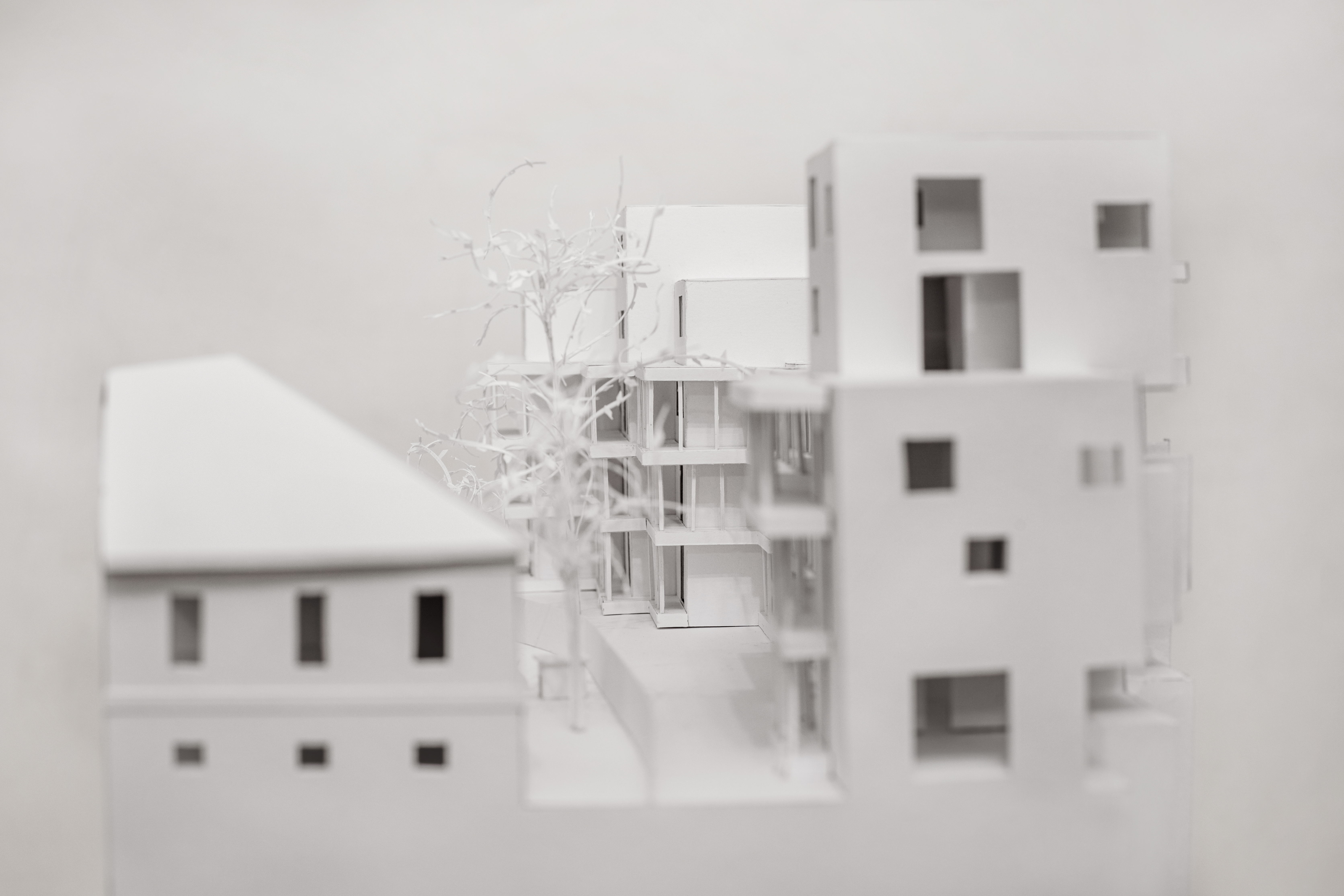
Mies van der Rohe Award 2022 Exhibition
The model of Mumuleanu 14 Apartment Building (Urban Space 2) - one of the 40 shortlisted projects of the European Union Prize for Contemporary Architecture Mies van der Rohe Award 2022 - exhibited in Barcelona, at Mies van der Rohe Award 2022.
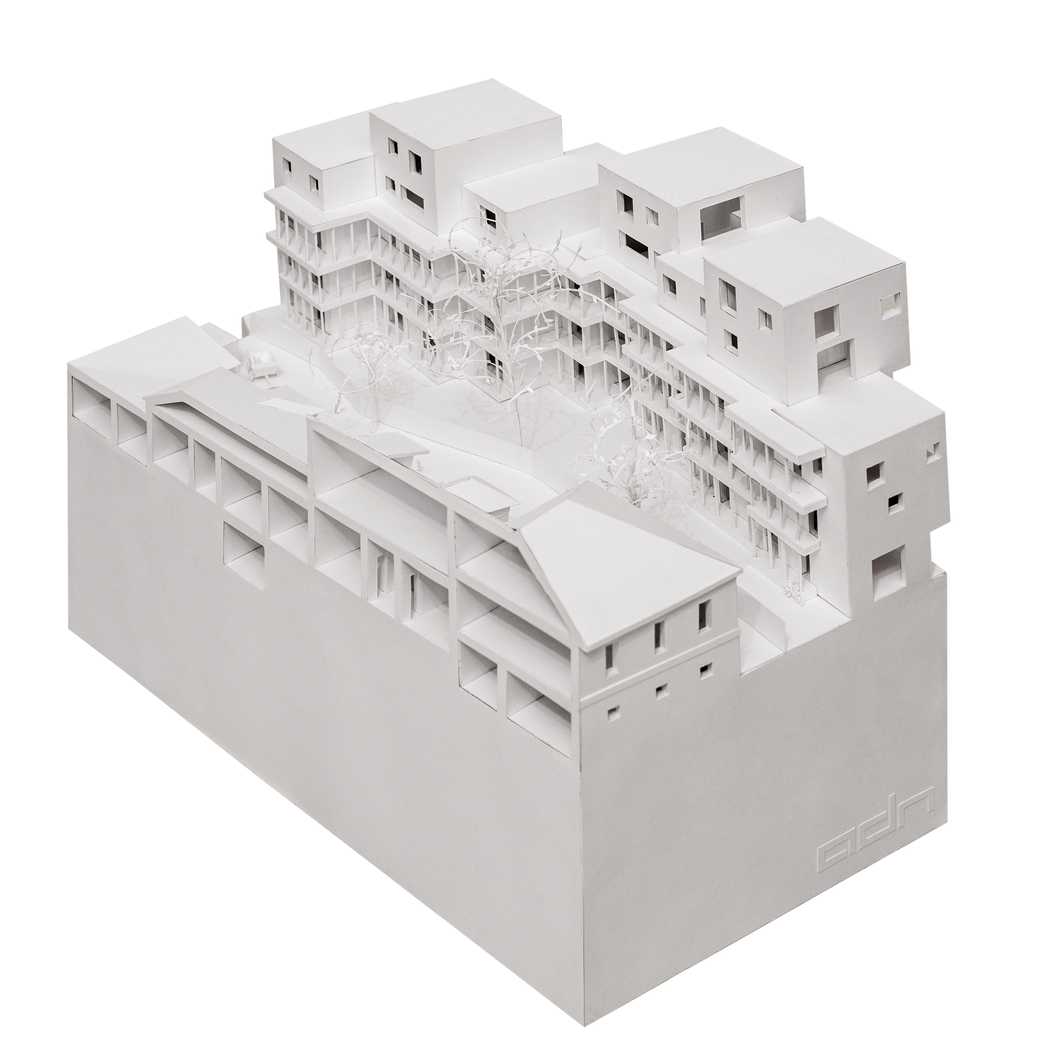
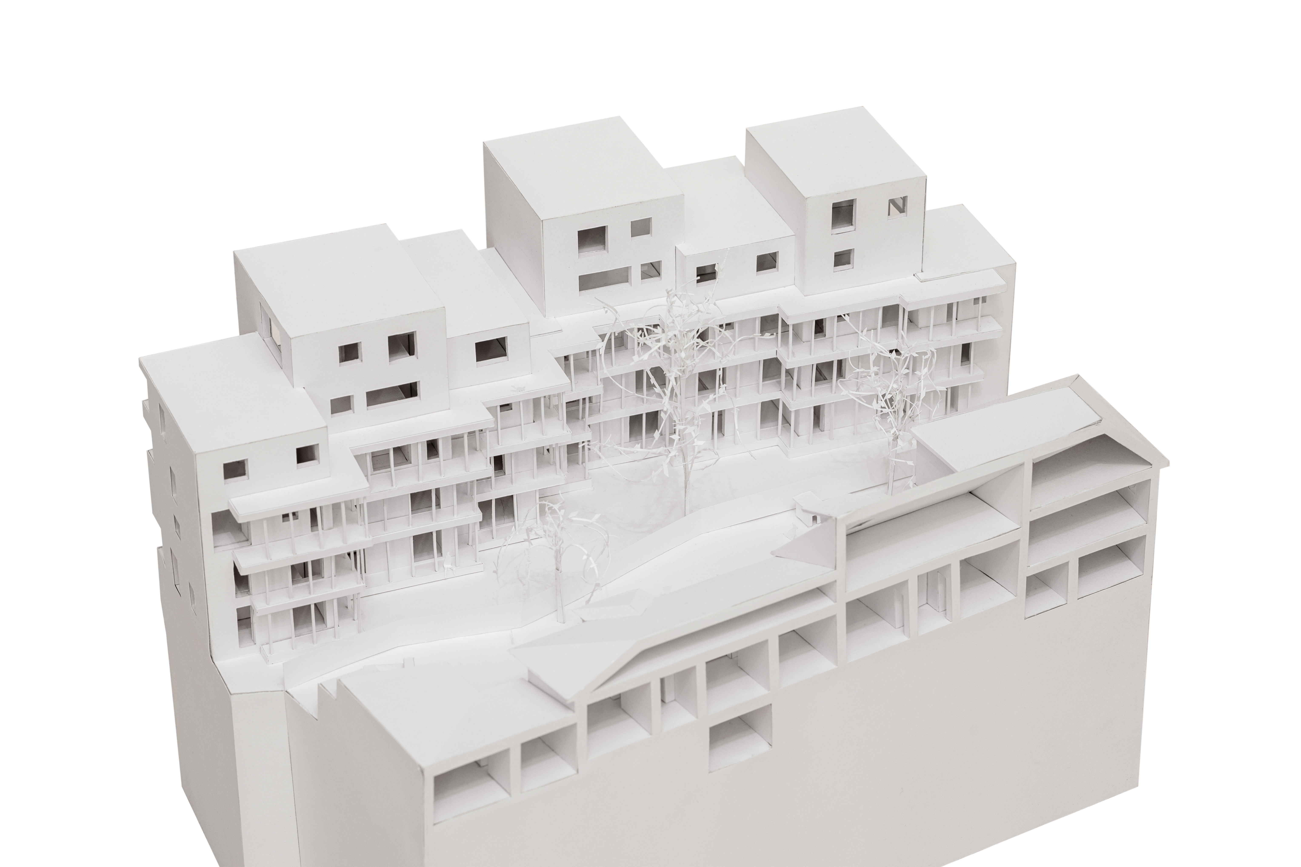
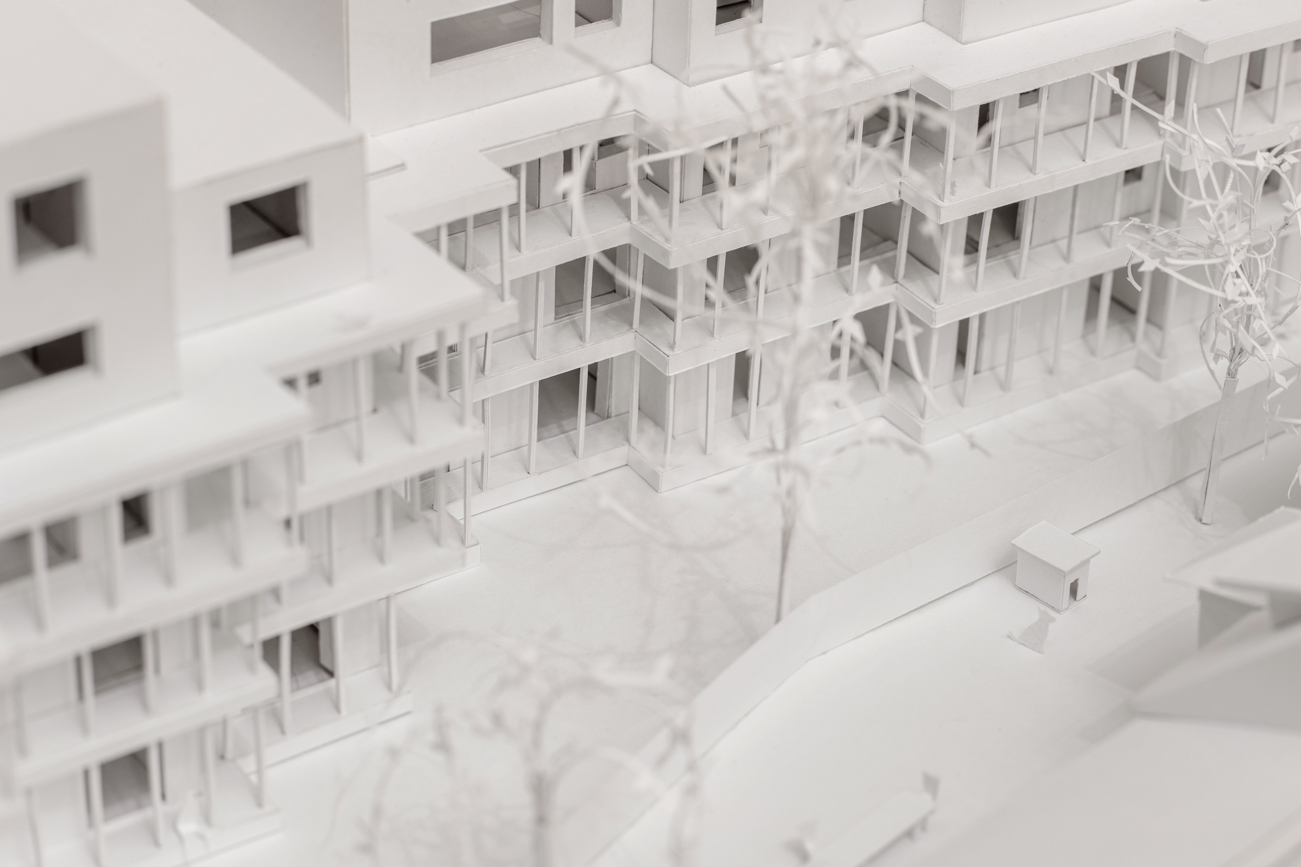
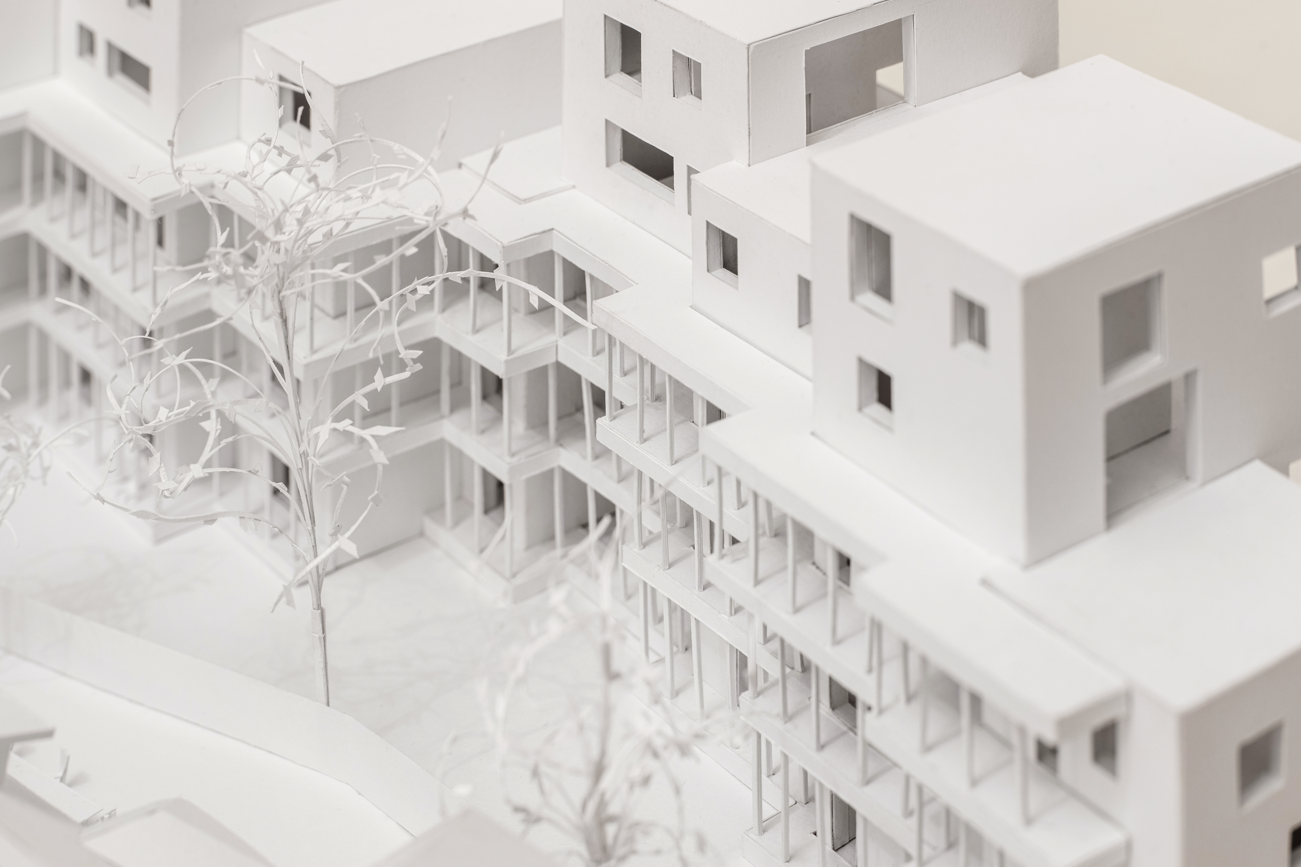
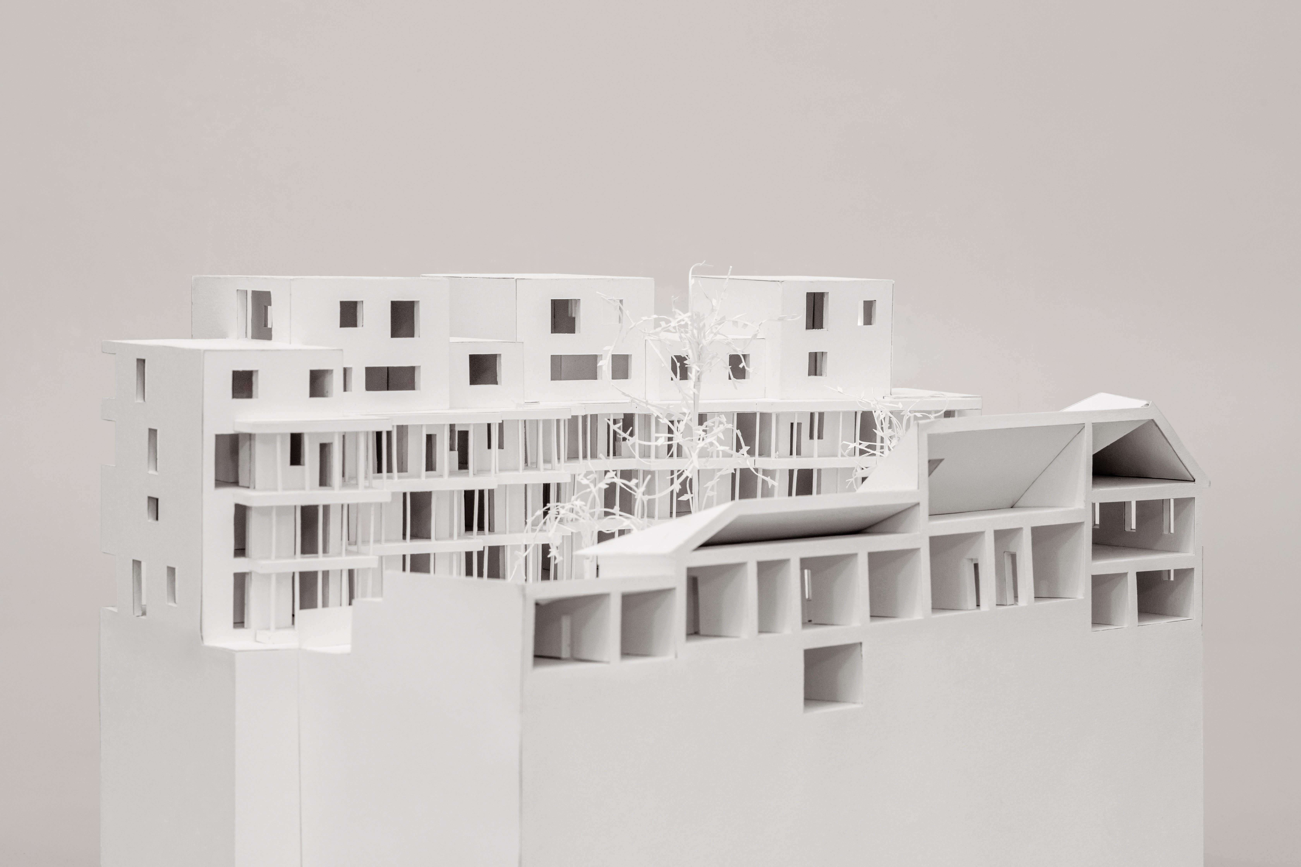
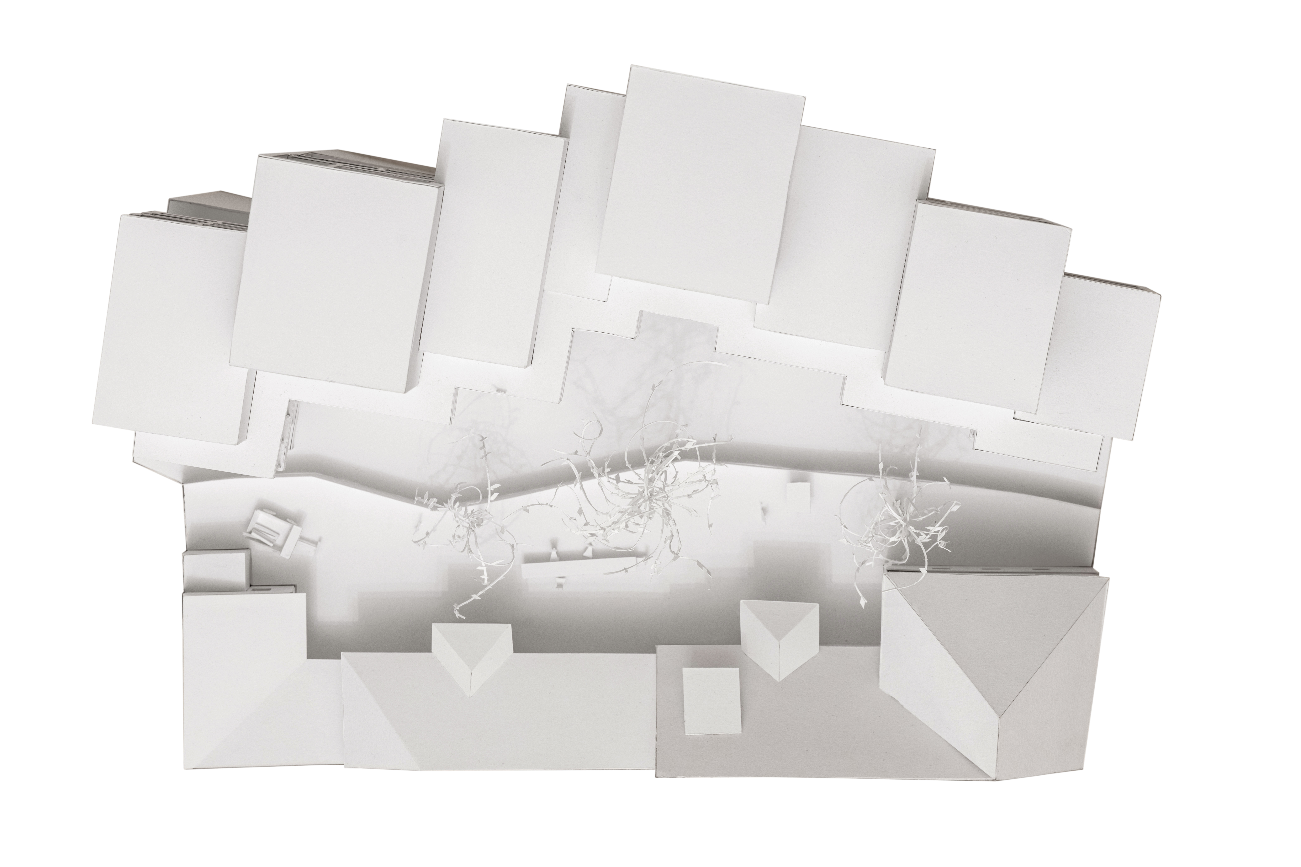

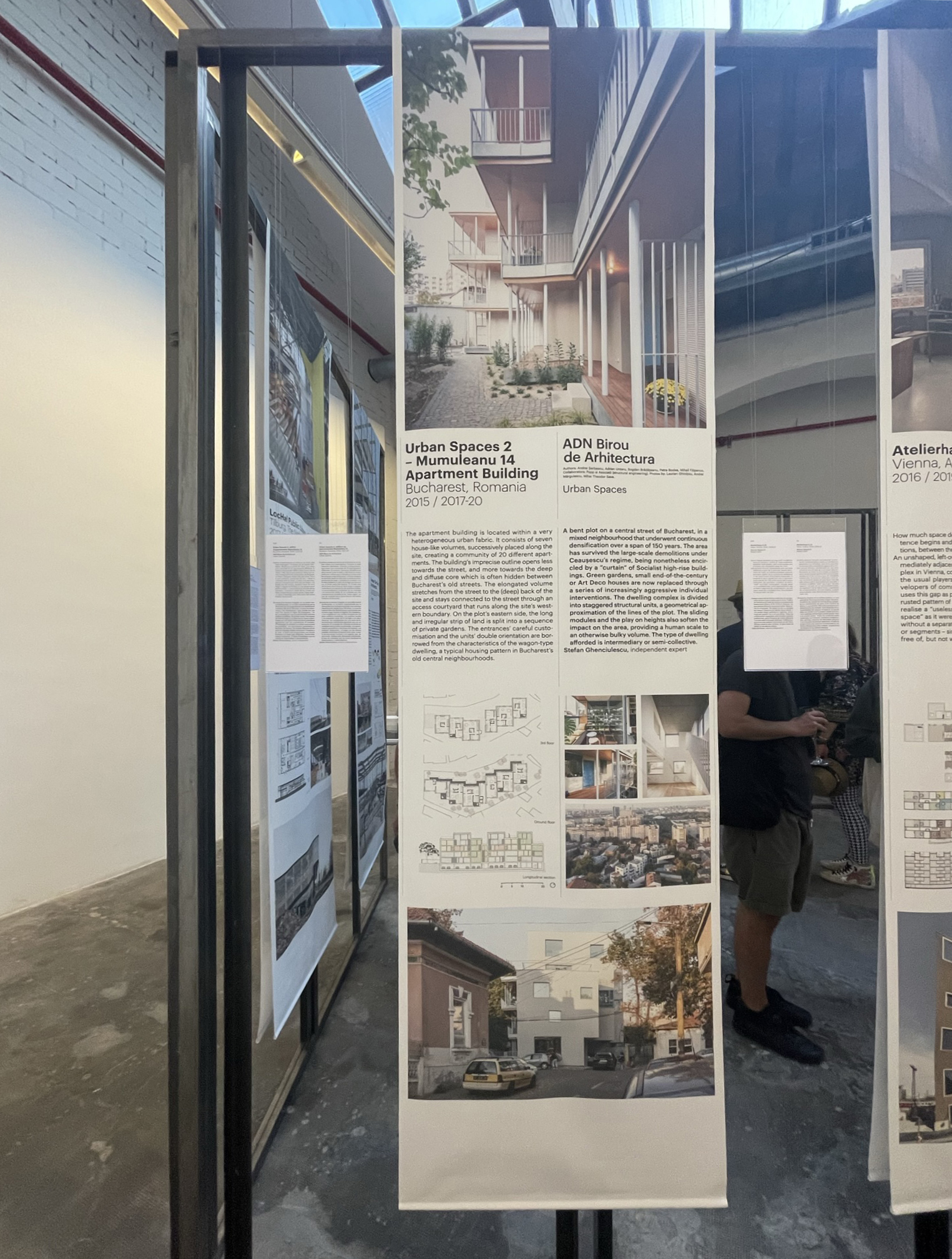
Intern Architects
Iosif Alexandra Mihaela
Ivanovits Andrei
Nichita Diana Ionela
Olteanu Andrei Sorin
Olteanu Ștefan
Ursachi Ionut Valerian
Iosif Alexandra Mihaela
Ivanovits Andrei
Nichita Diana Ionela
Olteanu Andrei Sorin
Olteanu Ștefan
Ursachi Ionut Valerian
Aparterre Store
Interior Design
2018
2018
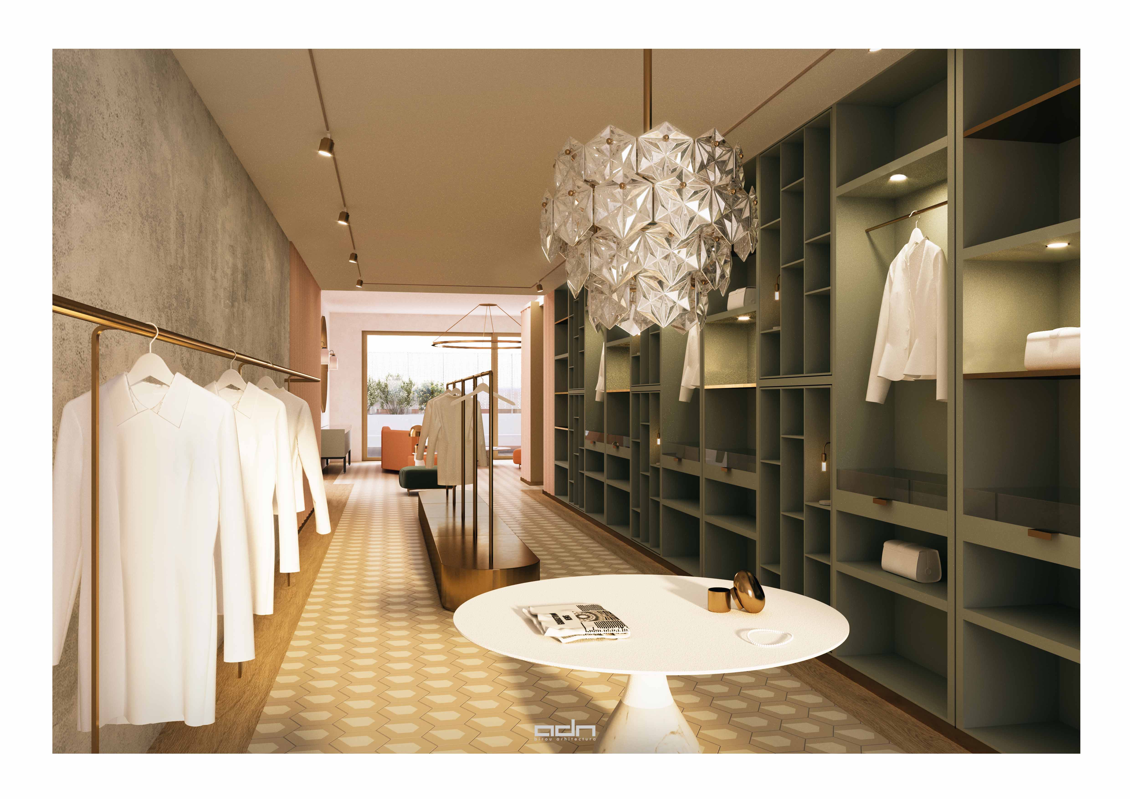



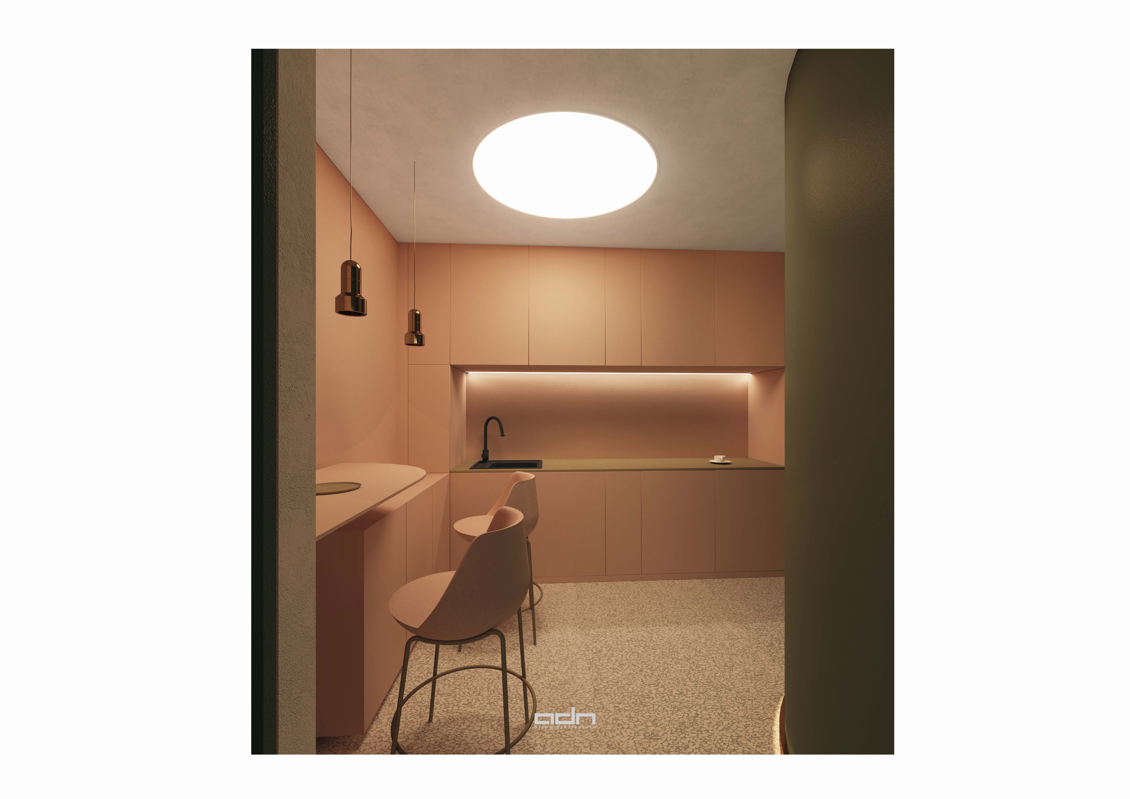
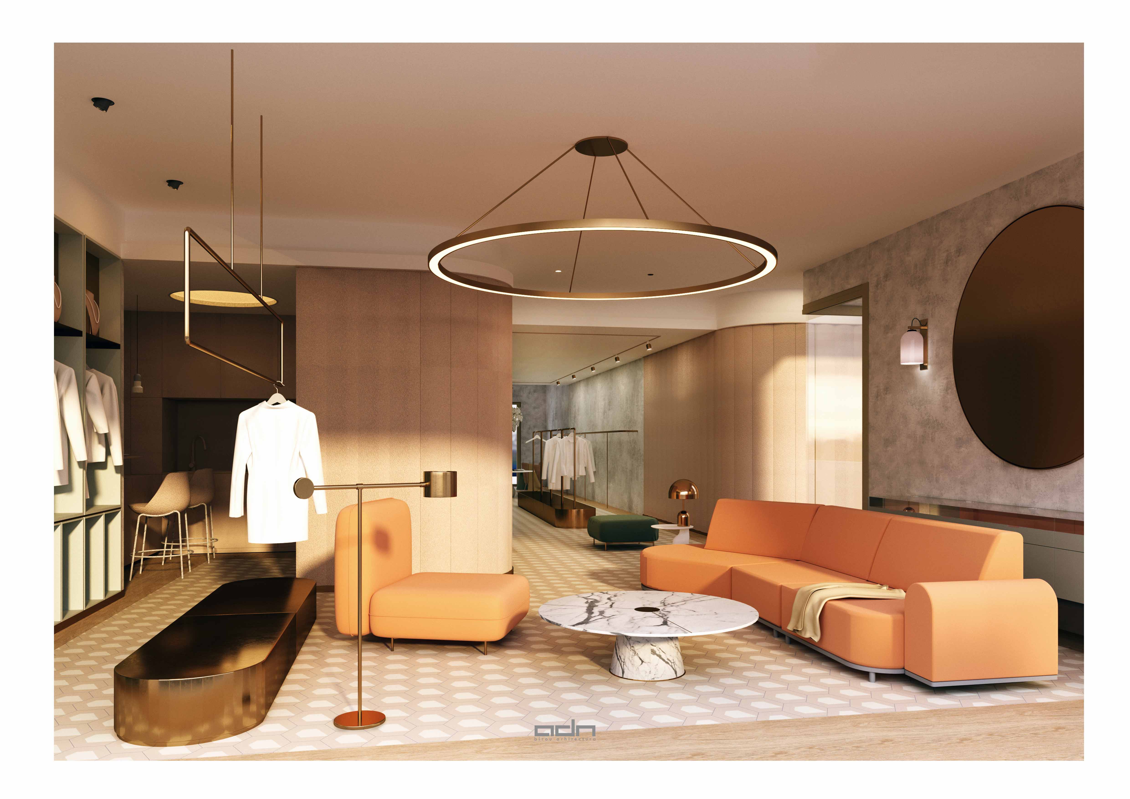
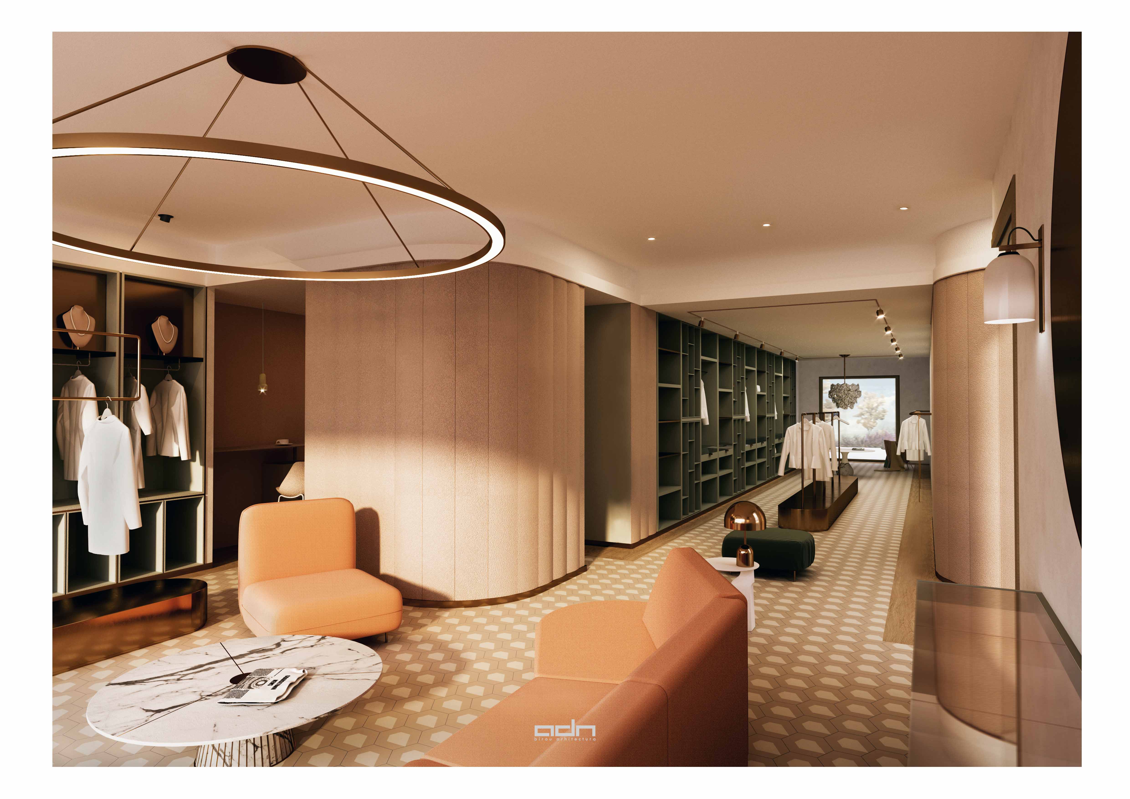
PROJECT TEAM:
Architects
Cristina Budan
Andrei Șerbescu
Adrian Untaru
Romina Pasculovici
Architects
Cristina Budan
Andrei Șerbescu
Adrian Untaru
Romina Pasculovici
Avalon Estate
Bucharest, RomaniaClient: Prime Kapital
Project duration: 2017- in progress
Gross area: 111 454 m²
The building sits on a plot with a rather difficult geometry and cardinal orientation, part of an urban tissue with narrow lots with mostly two to four levels high dwellings, completing thus the front of one of the many heterogeneous but quiet streets behind the Banu Manta Boulevard blocks. The vertical core, placed at the very heart of the terrain, articulates two apartment areas. Seeking a discreet dialogue with the neighborhood, the building gives a personal meaning to certain attributes of the latter - proportions, tipology of accesses, mediation elements, means of outlining the depth of the plots. The two apartments facing the rear, designed on two levels, close the visual perspective from the street, but maintain the transparency characterizing the surrounding area and offer a hint on the backyard they conceal.
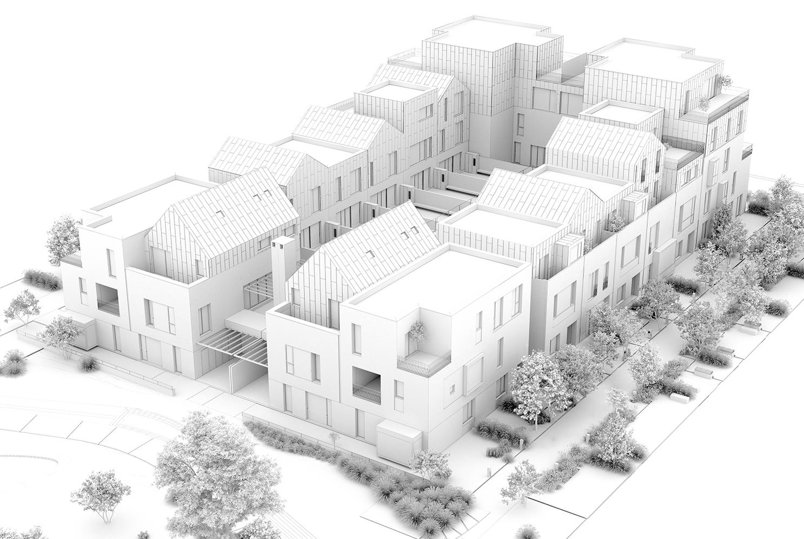
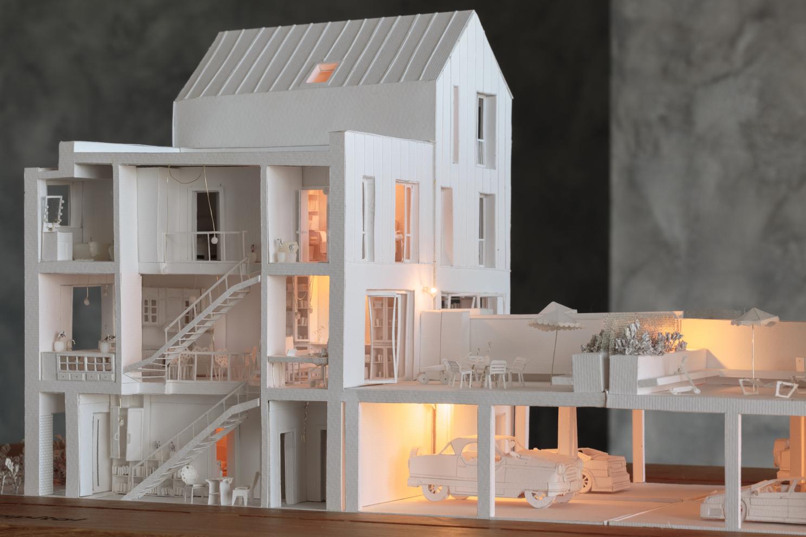
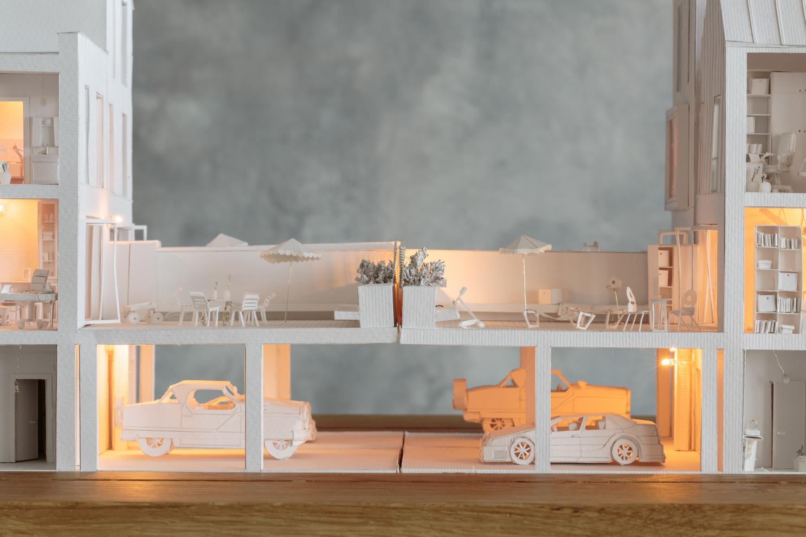
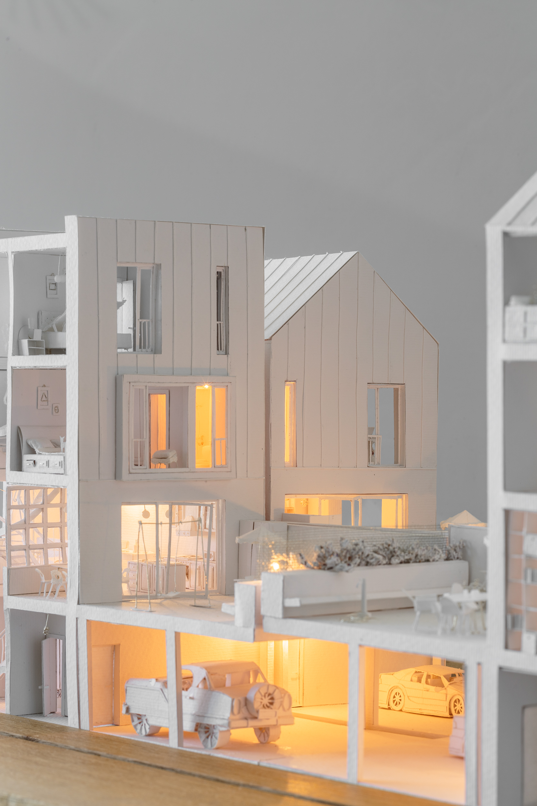
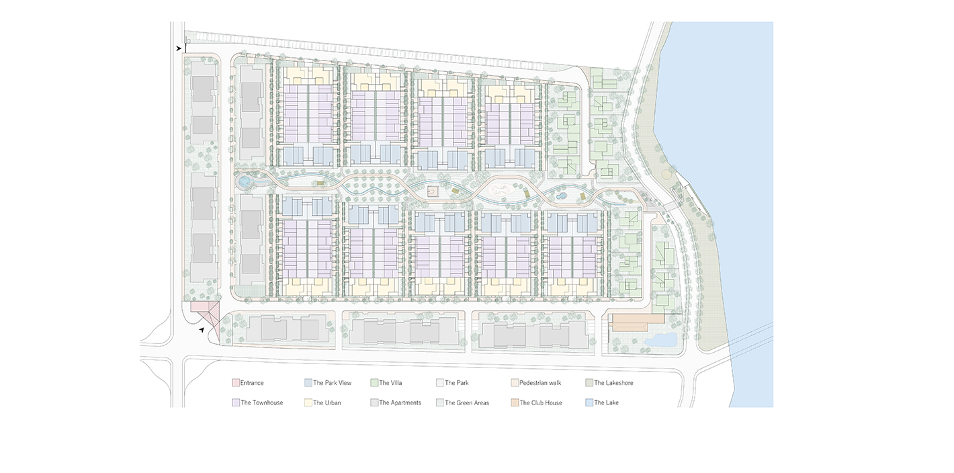
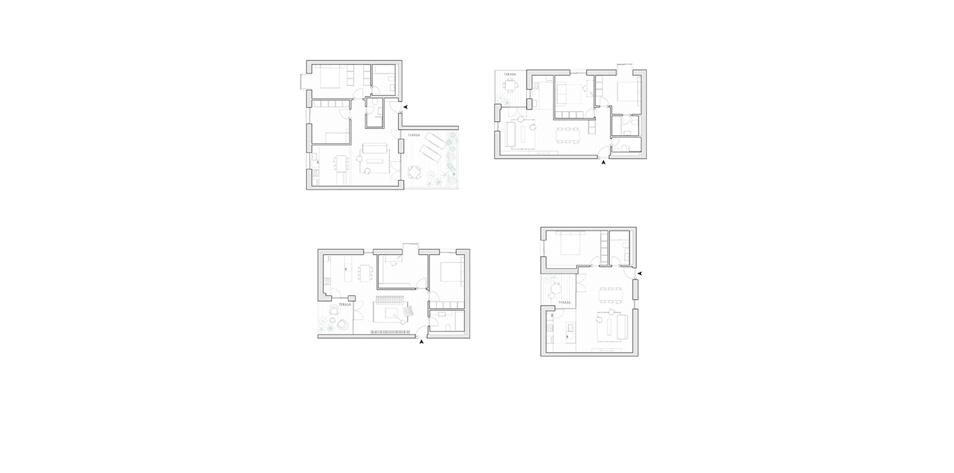
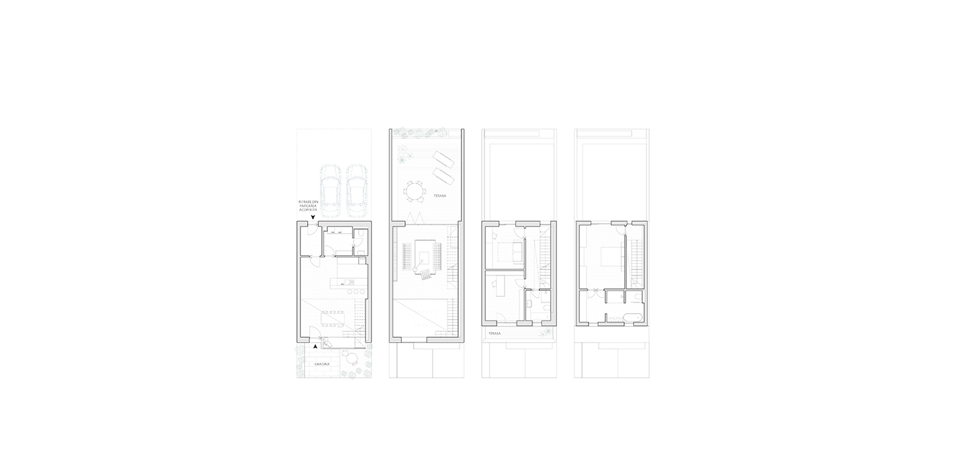
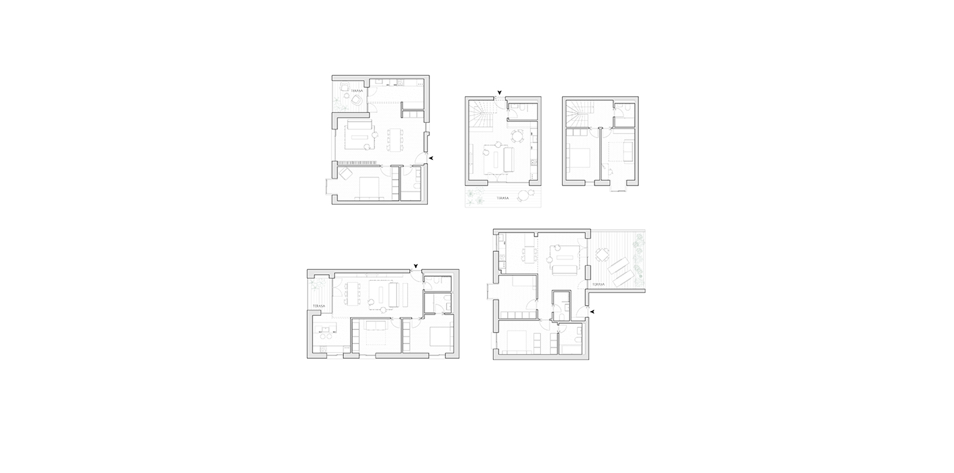
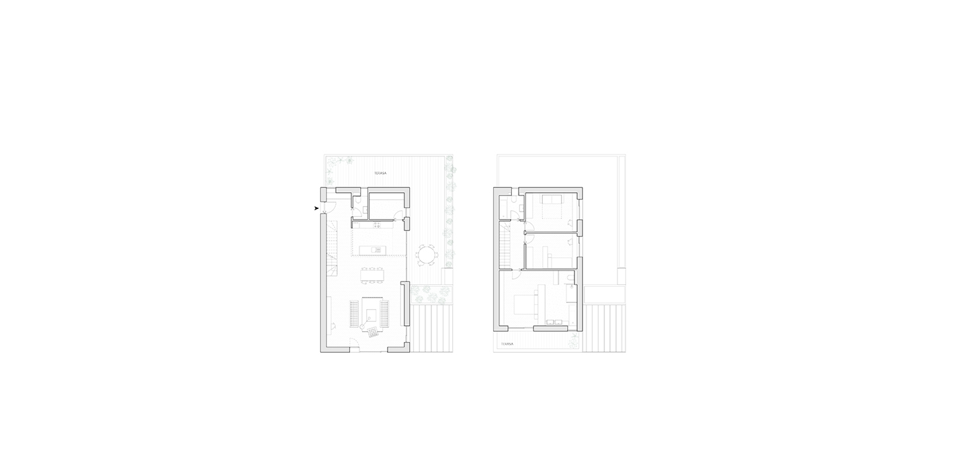

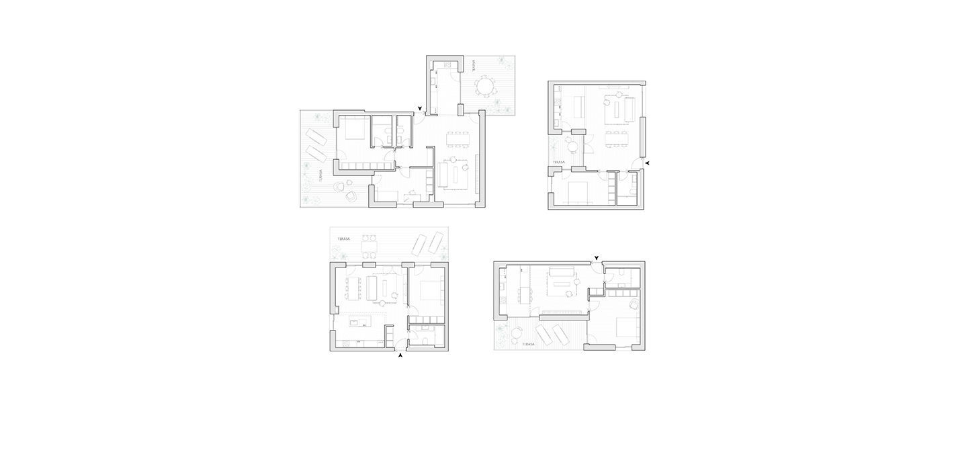
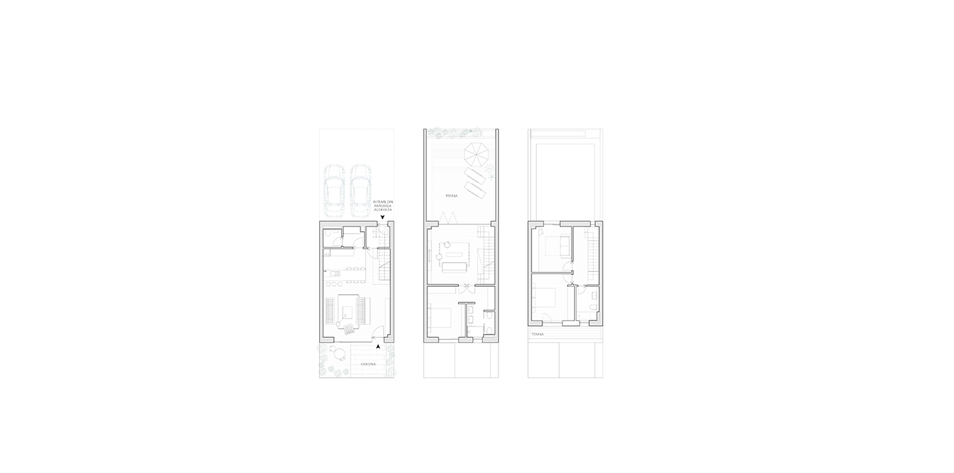
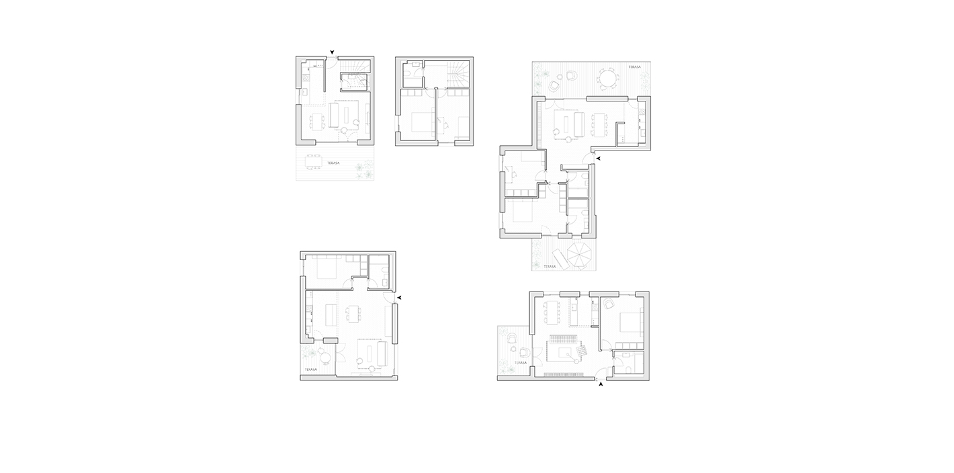
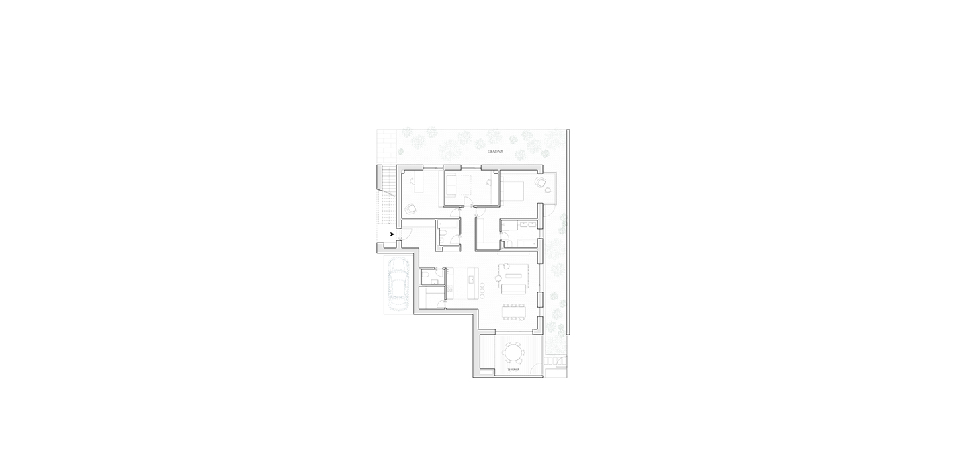
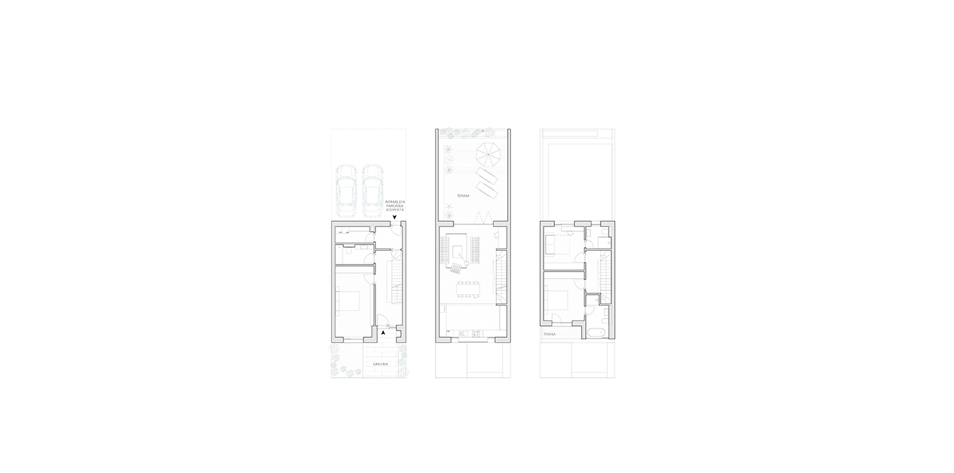
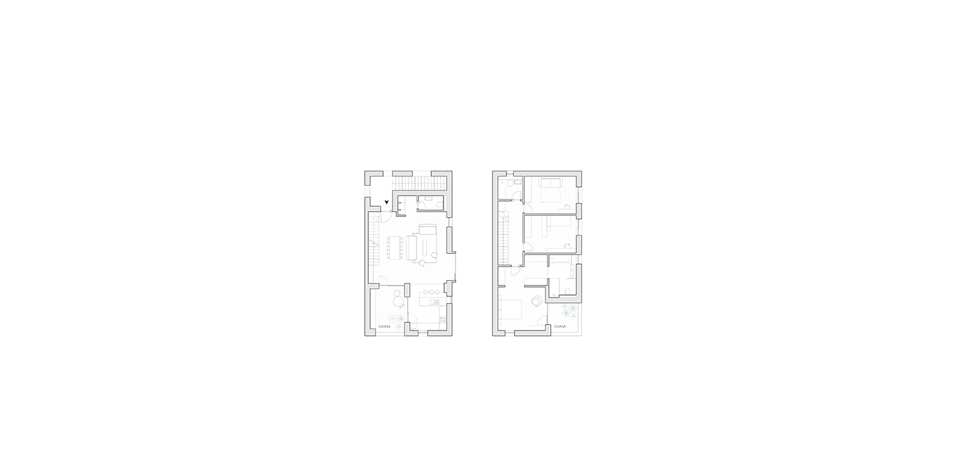
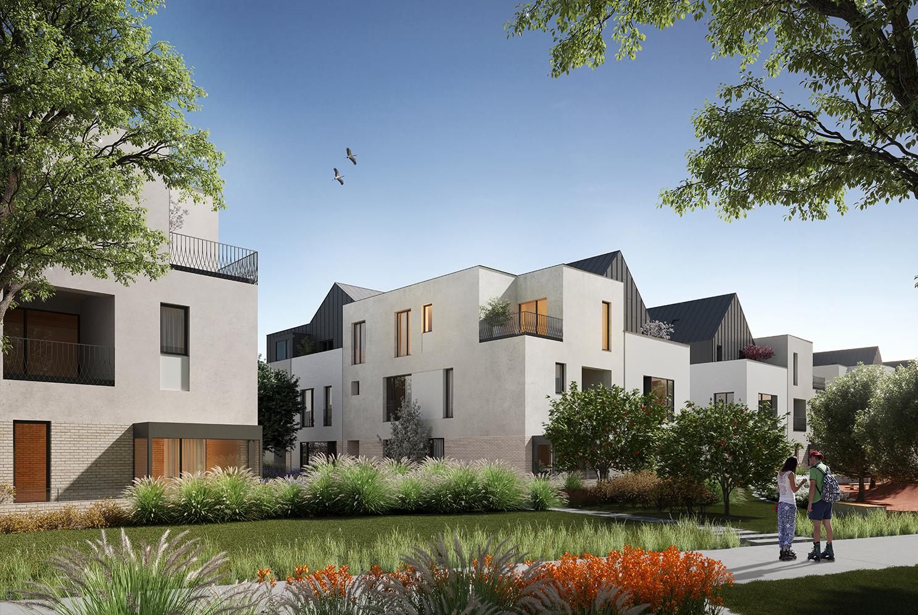
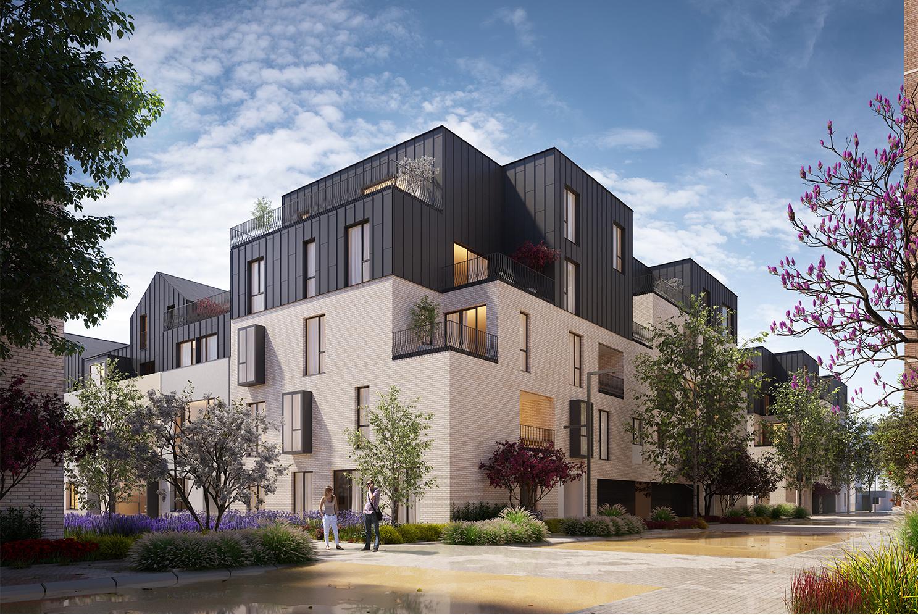
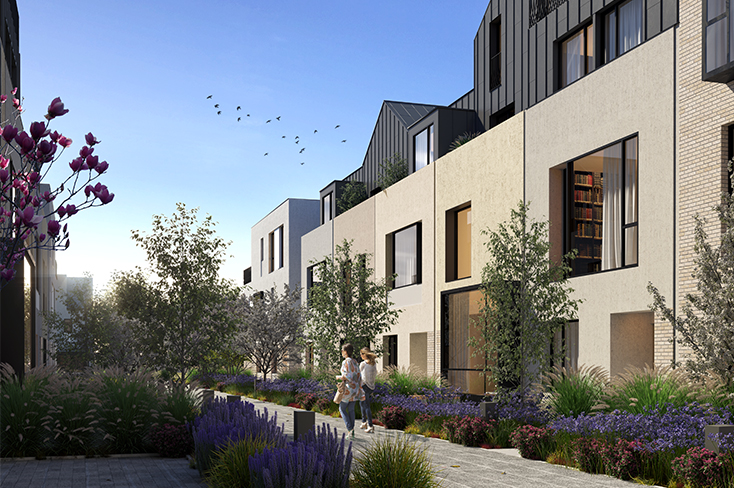




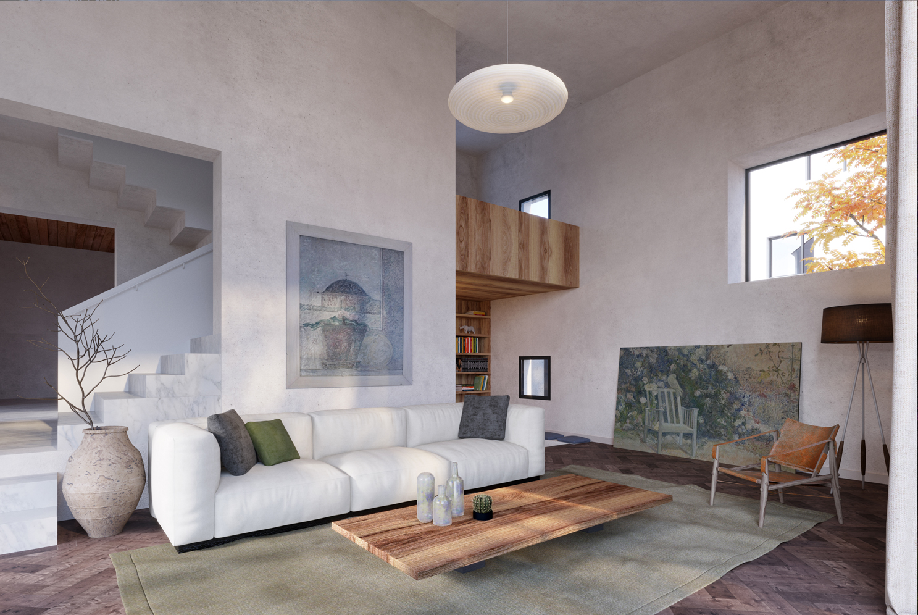

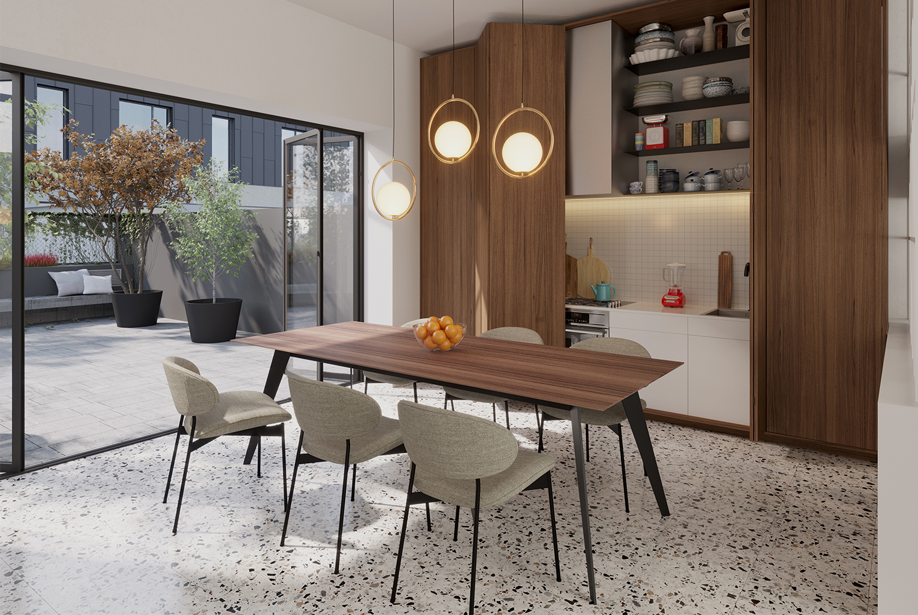

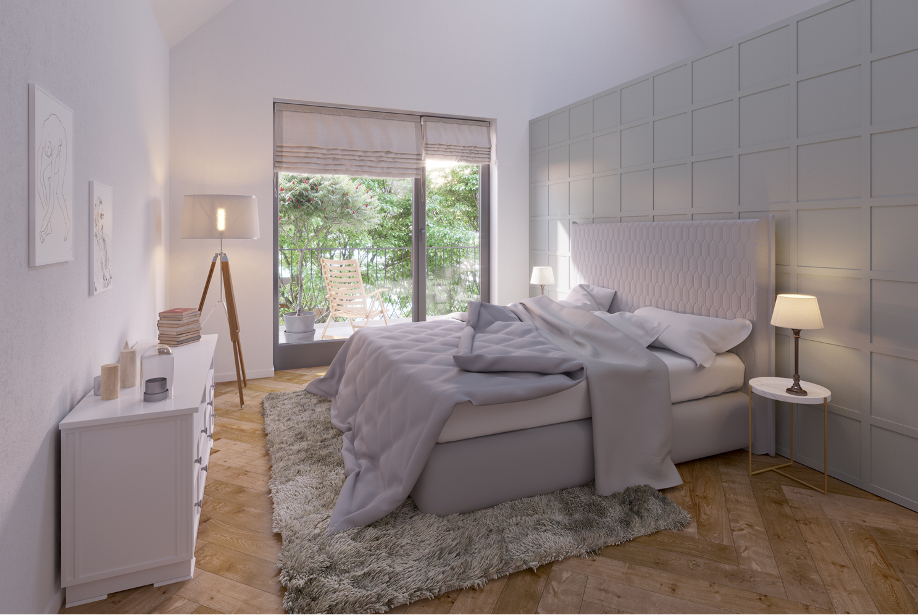
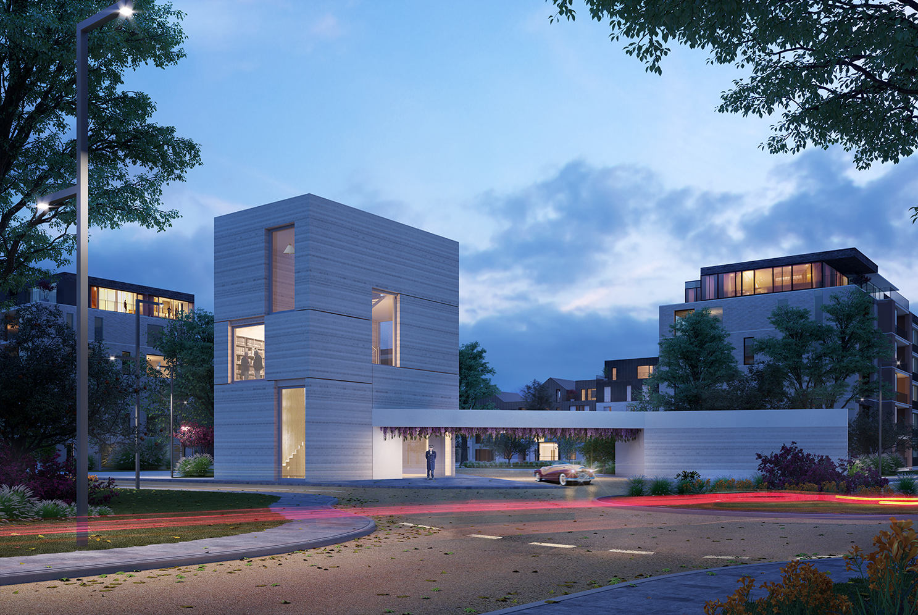
PROJECT TEAM
Architects
Adrian Untaru
Bogdan Brădăţeanu
Andrei Șerbescu
Ioana Tănăsie
Esenghiul Abdul
Andreea Ștefania Precup
Constantin Stanciu
Ana Simionescu
Laura Oniga
Traian Iacob
Theodor Dinu
Mihaela Bâcu
Renders
Arendering
Architects
Adrian Untaru
Bogdan Brădăţeanu
Andrei Șerbescu
Ioana Tănăsie
Esenghiul Abdul
Andreea Ștefania Precup
Constantin Stanciu
Ana Simionescu
Laura Oniga
Traian Iacob
Theodor Dinu
Mihaela Bâcu
Renders
Arendering
Marmura Residence
Bucharest, RomaniaClient:
Prime Kapital
Project duration:
2017-in progress
Gross area:
62.467m²
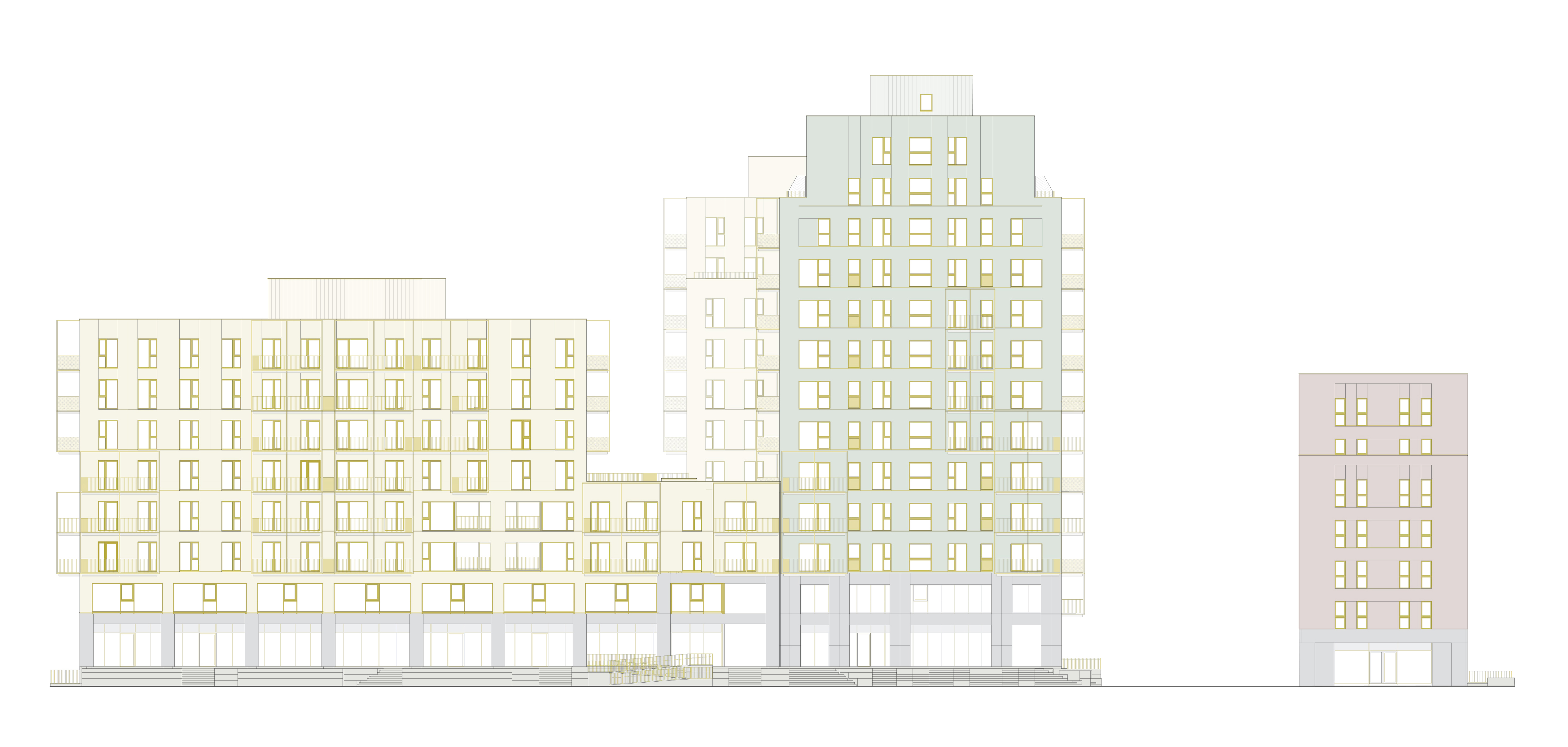
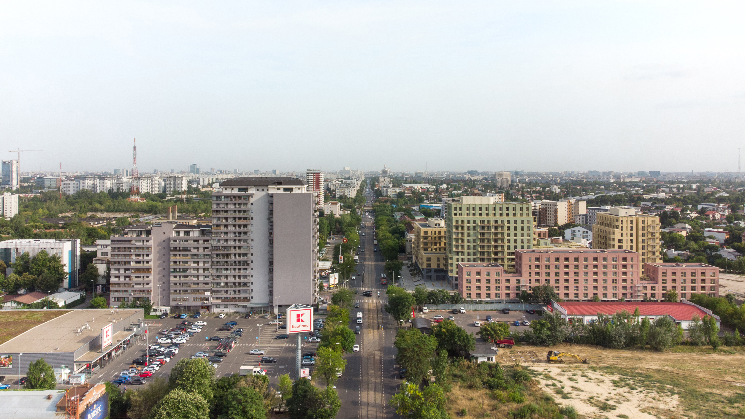
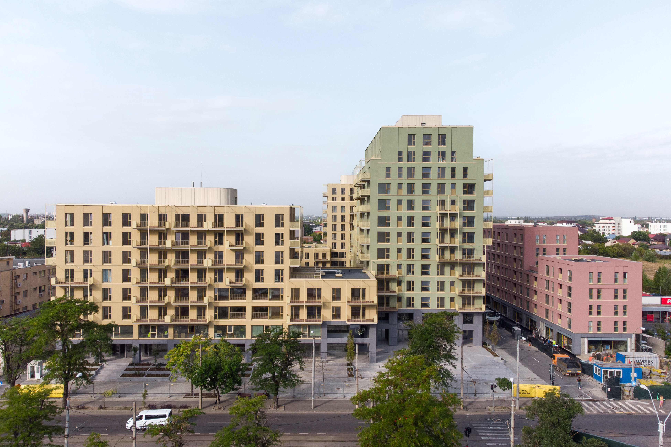
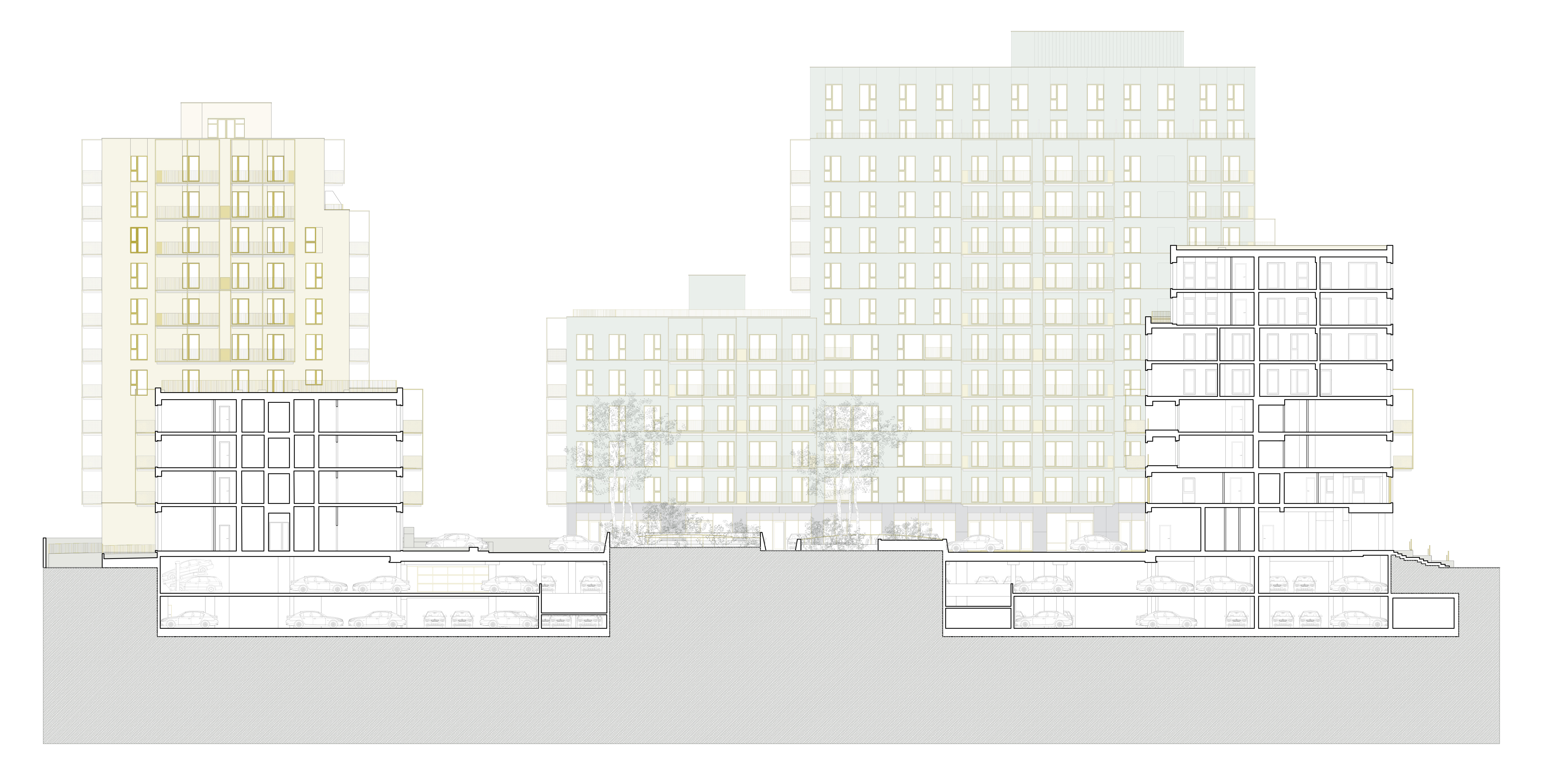
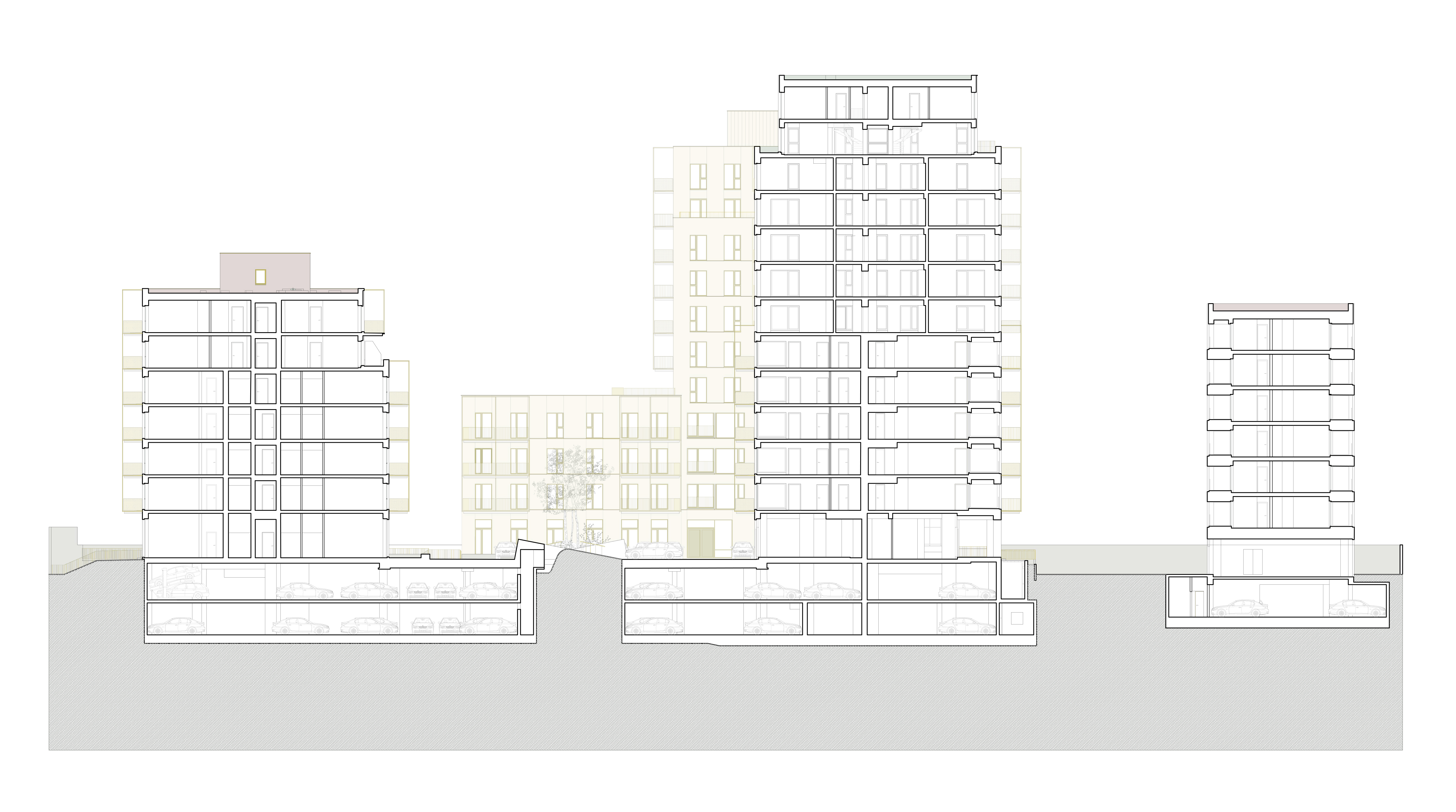
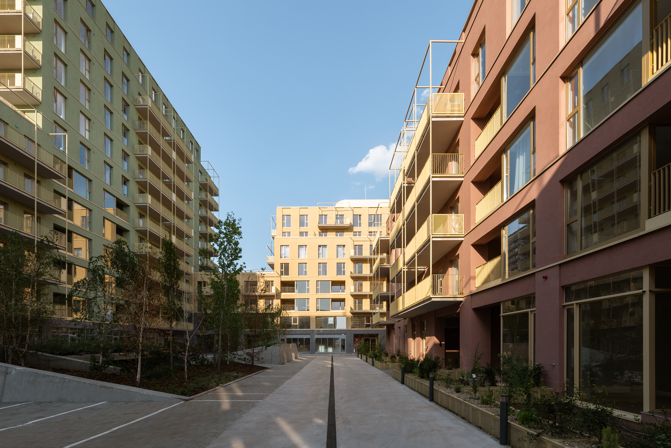
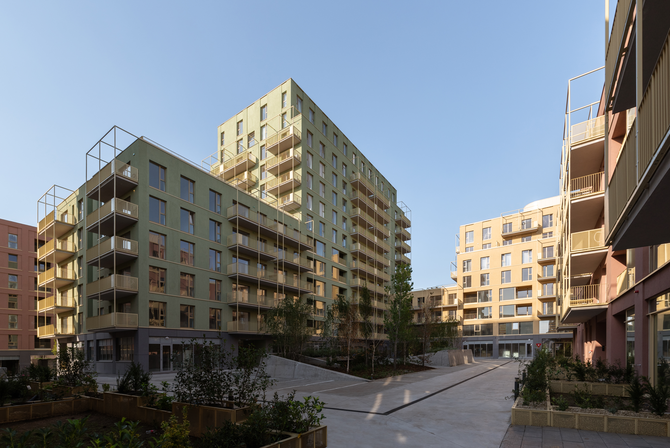
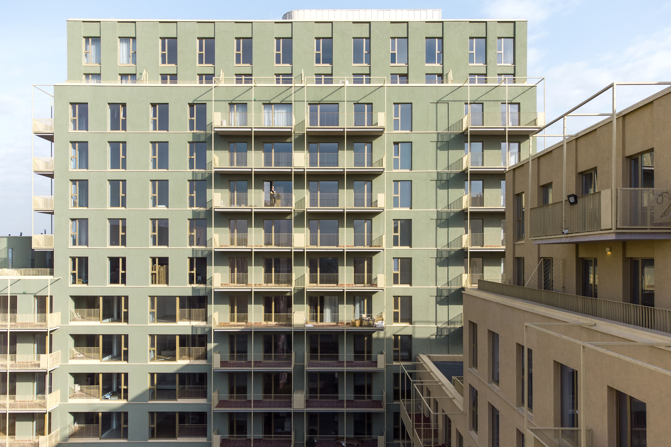
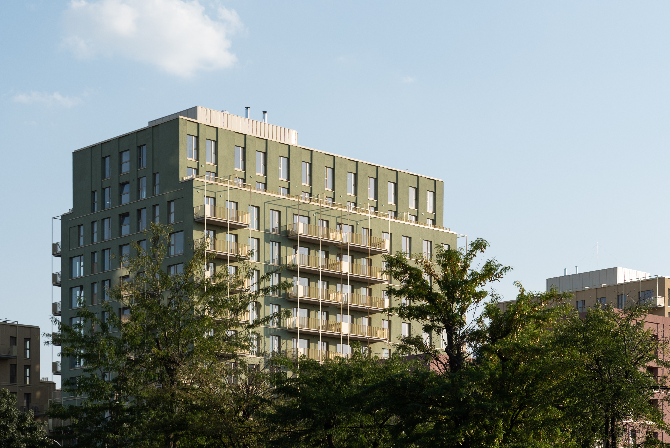
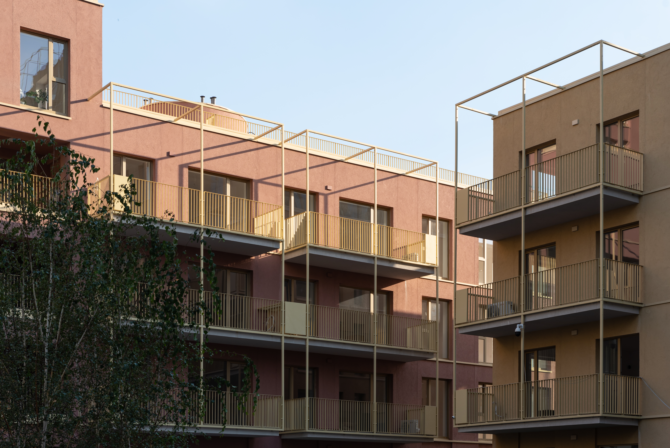
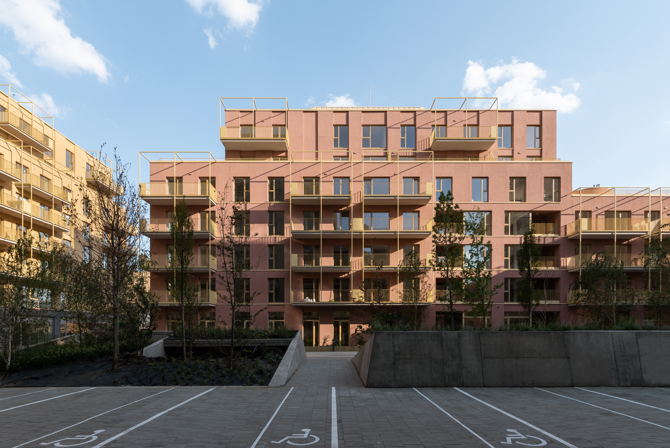
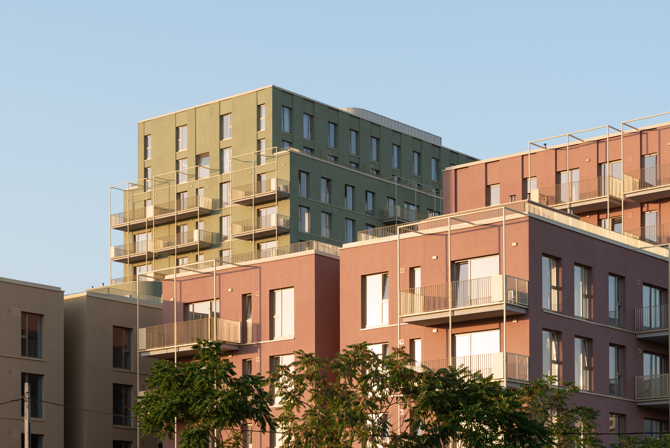
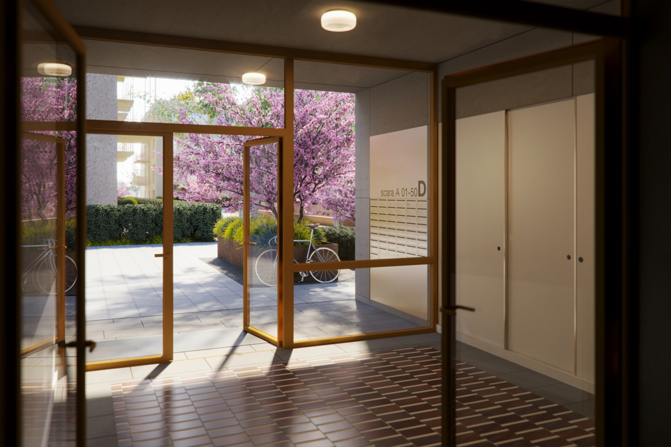

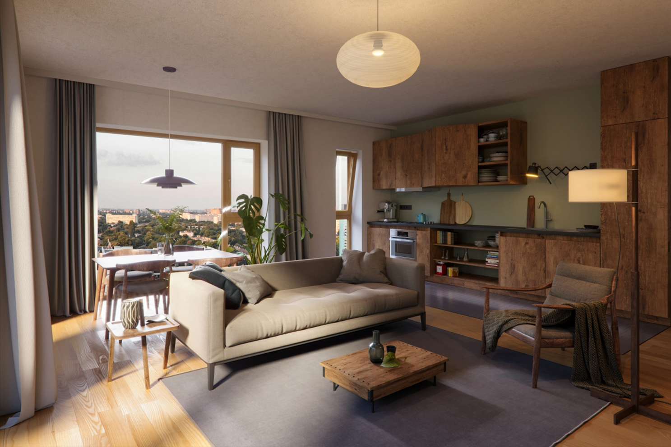
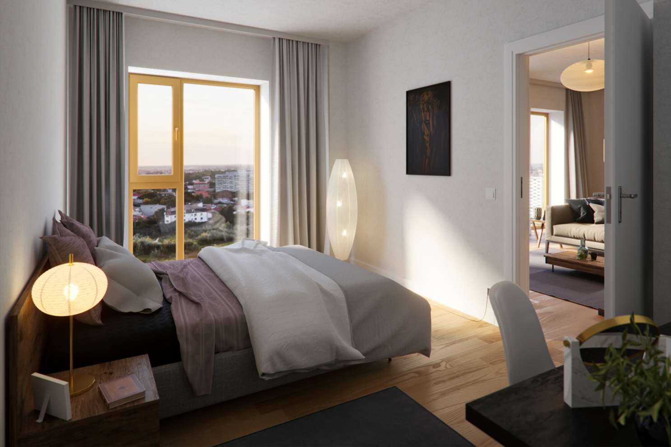
PROJECT TEAM:
Architects
Andrei Șerbescu
Adrian Untaru
Bogdan Brădăţeanu
Petra Bodea
Esenghiul Abdul
Elena Zară
Radu Constantin
Chan-Woo Park
Razvan Gheorghe
Adrian Trifu
Adrian Bratu
Intern Architects
Ana Băbuș
Dragoș Puiu
Alexandra Enescu
Renderings
Arendering
Photographers:
©Marius Vasile
Architects
Andrei Șerbescu
Adrian Untaru
Bogdan Brădăţeanu
Petra Bodea
Esenghiul Abdul
Elena Zară
Radu Constantin
Chan-Woo Park
Razvan Gheorghe
Adrian Trifu
Adrian Bratu
Intern Architects
Ana Băbuș
Dragoș Puiu
Alexandra Enescu
Renderings
Arendering
Photographers:
©Marius Vasile
Dumbrava Vlăsiei House
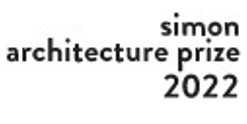 Finalist at the Personal Places category at the biennial Living Places – Simon Architecture Prize, 2022
Finalist at the Personal Places category at the biennial Living Places – Simon Architecture Prize, 2022
Client
Loreco Investments
Gross area:
320 m²
Project duration:
2016-2021
Loreco Investments
Gross area:
320 m²
Project duration:
2016-2021
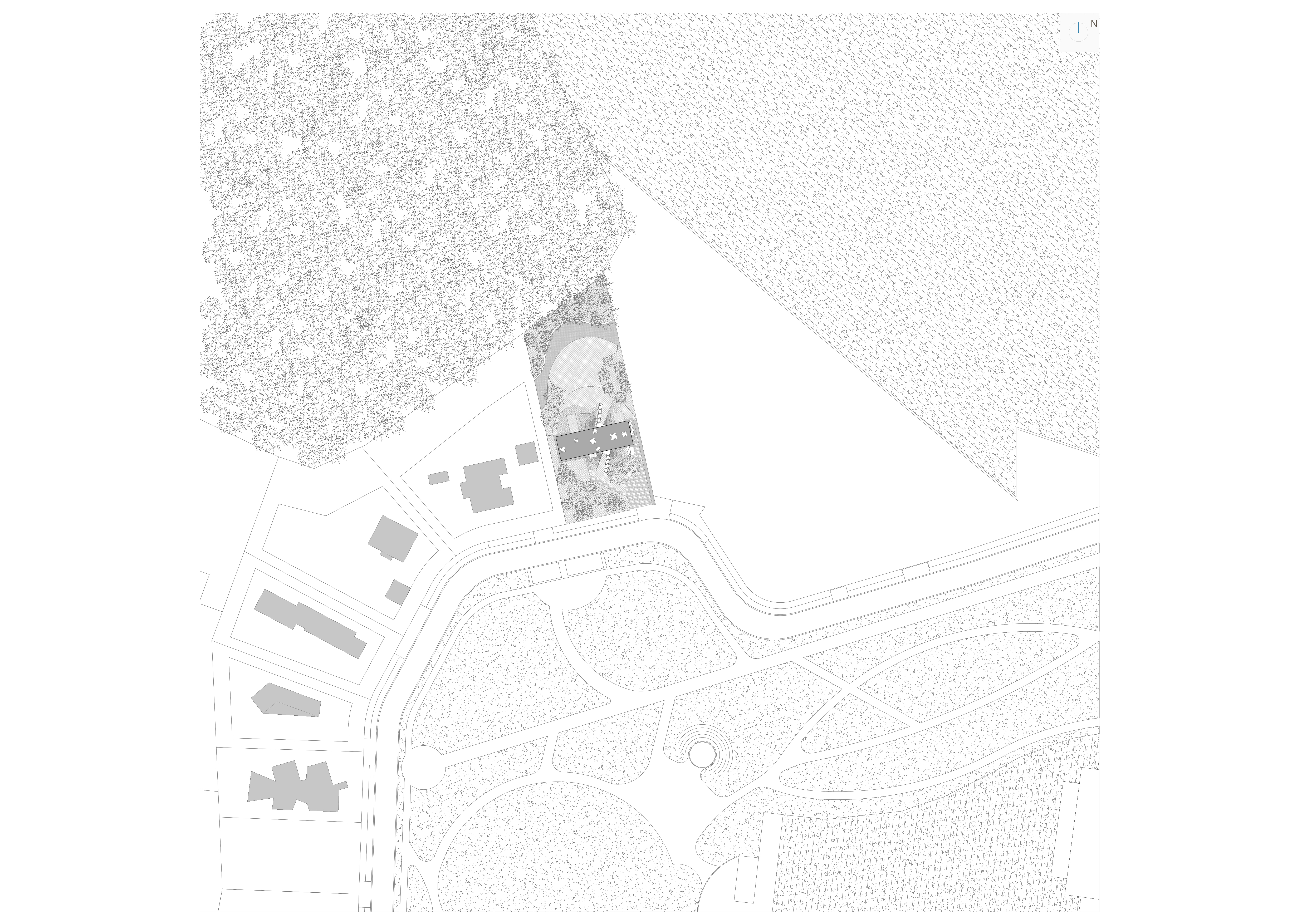
The house in Dumbrava Vlăsiei stands between the forest and the park-like a threshold: a simple volume placed perpendicularly to the length of the site, creating a front yard towards the south and the park and a backyard towards the north and the forest. Occupying almost the entire width of the plot and as little as possible from its length, the house orients its two long sides towards the two privileged views of the natural landscape. The house thus functions as a narrow, permeable limitbetween the two courtyards, allowing daylight to penetrate all across its width. The volume steps back from the street, leaving way to a future patch of garden with birch trees, magnolias and lilacs.
The house seems open, almost transparent through the superposition of windows; nonetheless, it preserves the mystery and intimacy intrinsic to any home. The volume is like a deep wall, through which one can look only where permitted. The house takes the shape of an elementary volume, from which hang the light metal structures of the entrance bay window and the pergolas on which flowers and ivy have already started climbing, domesticating the robust presence of the dwelling.
Despite its compact appearance, through the succession of rooms, the house expands with multiple openings and connections, long paths and short-circuits, which define numerous scenarios of moving through the space. The design aims to create a house with distinct geography, a space that is suggested rather than exposed, where you can hear and see the other even from opposite ends of the dwelling.
A house that abandons the implied ground floor-first floor structure to become a homogenous space on all three dimensions.
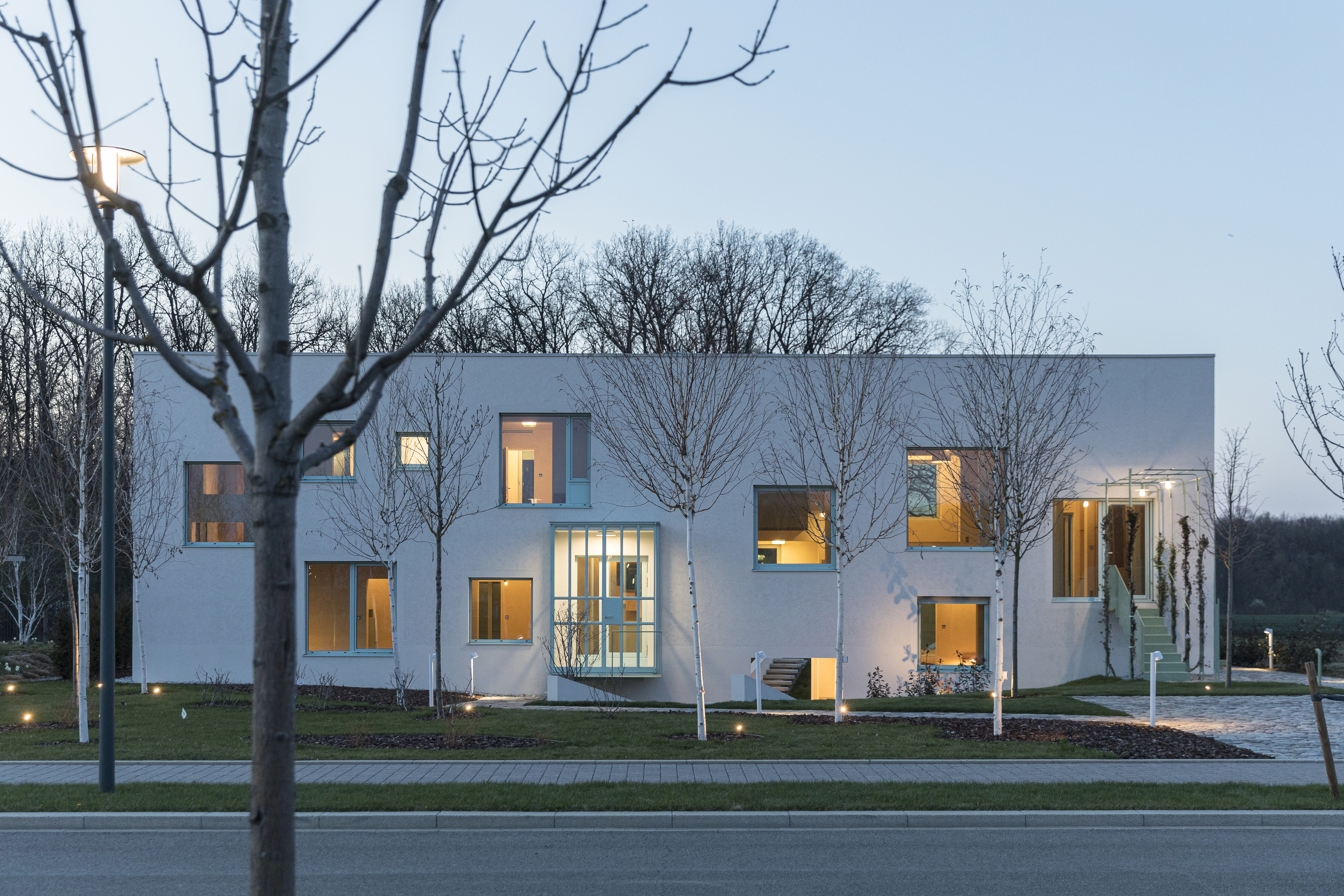
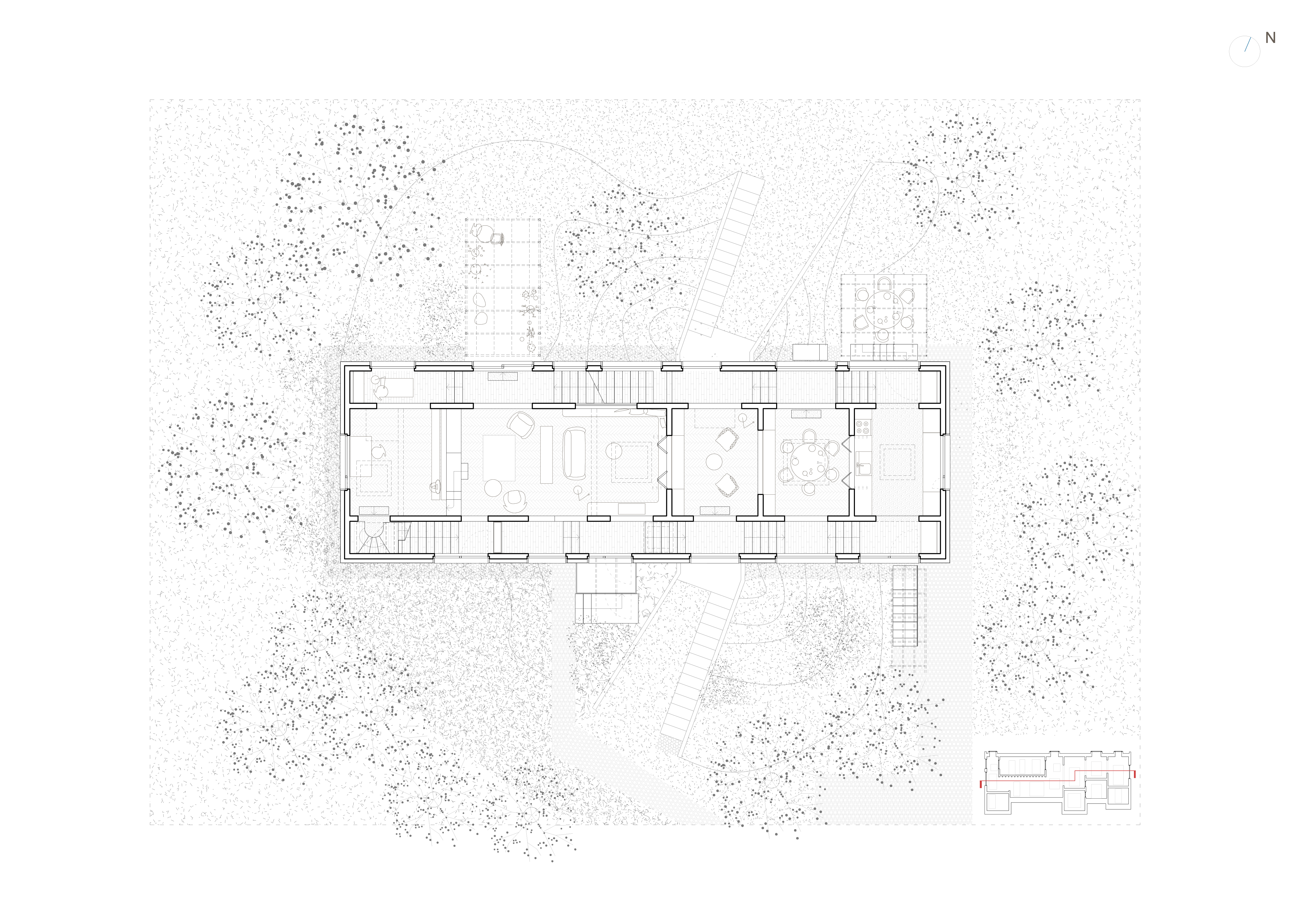
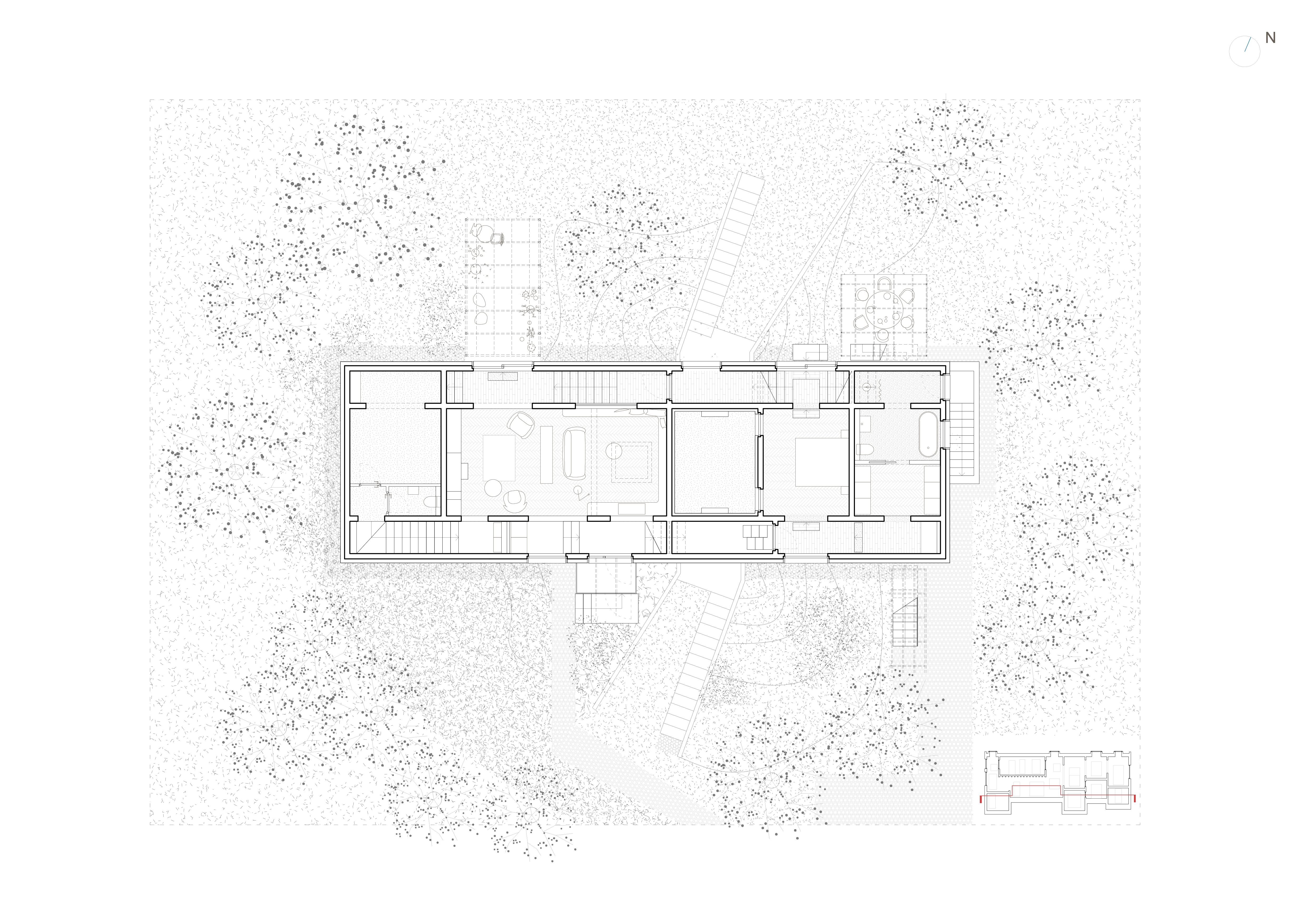

It is a house where one can reach the garden in many ways, where one can traverse the house from one garden to the other, an intermediary space.
It is a house whose expression is defined by its gardens and interior life.
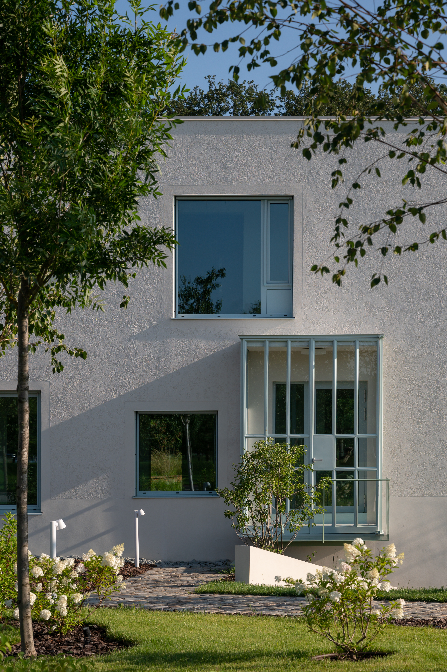

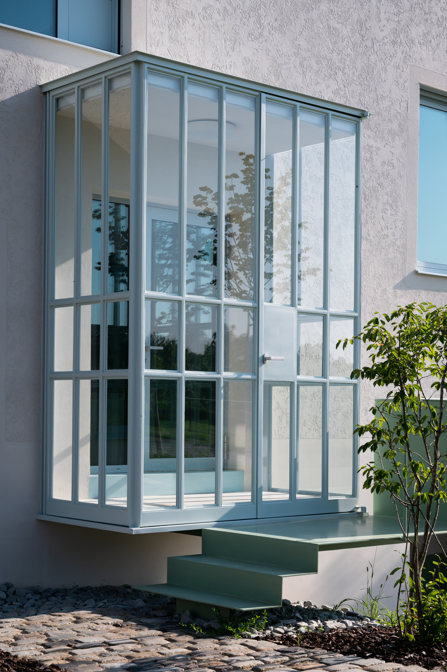
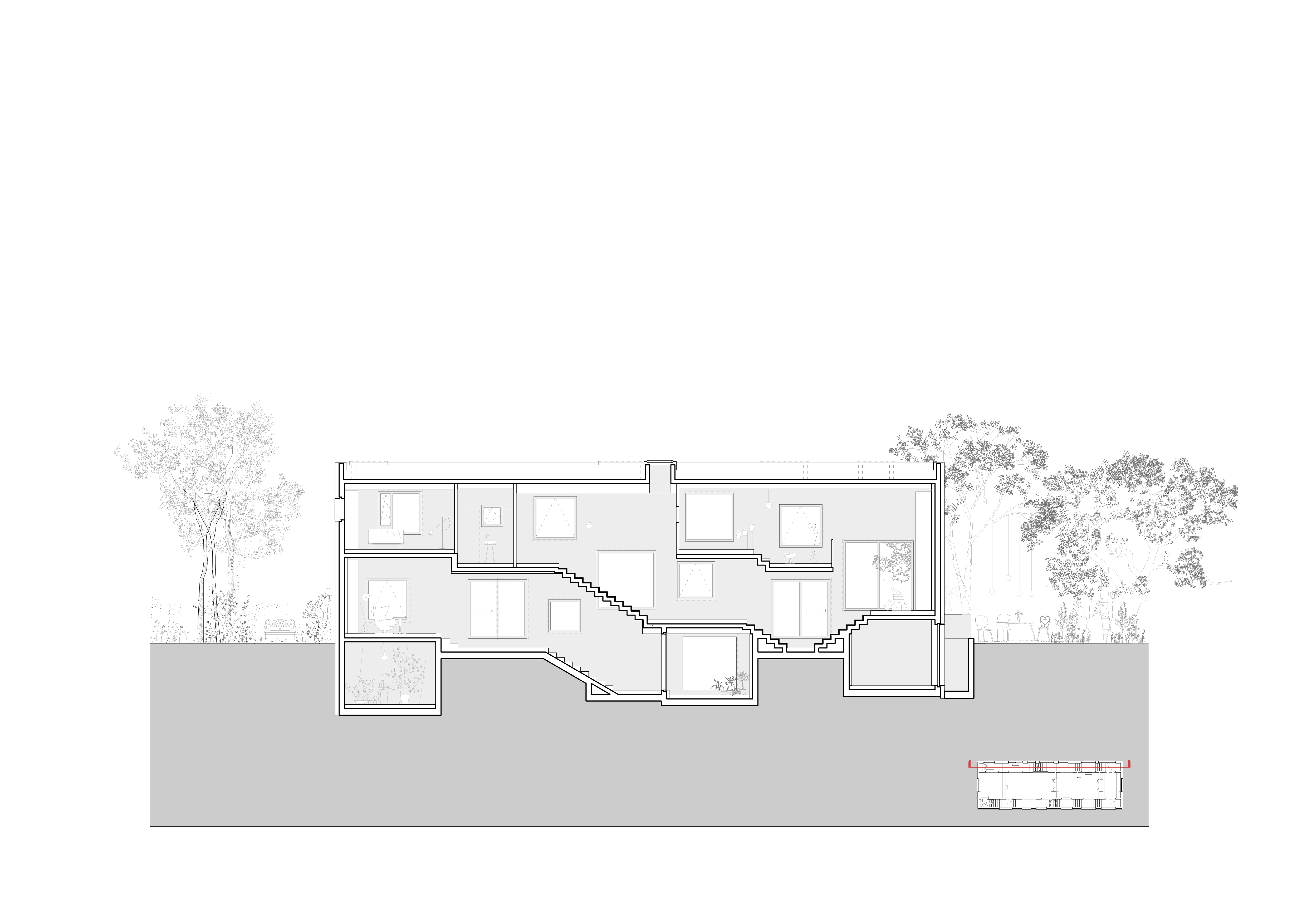

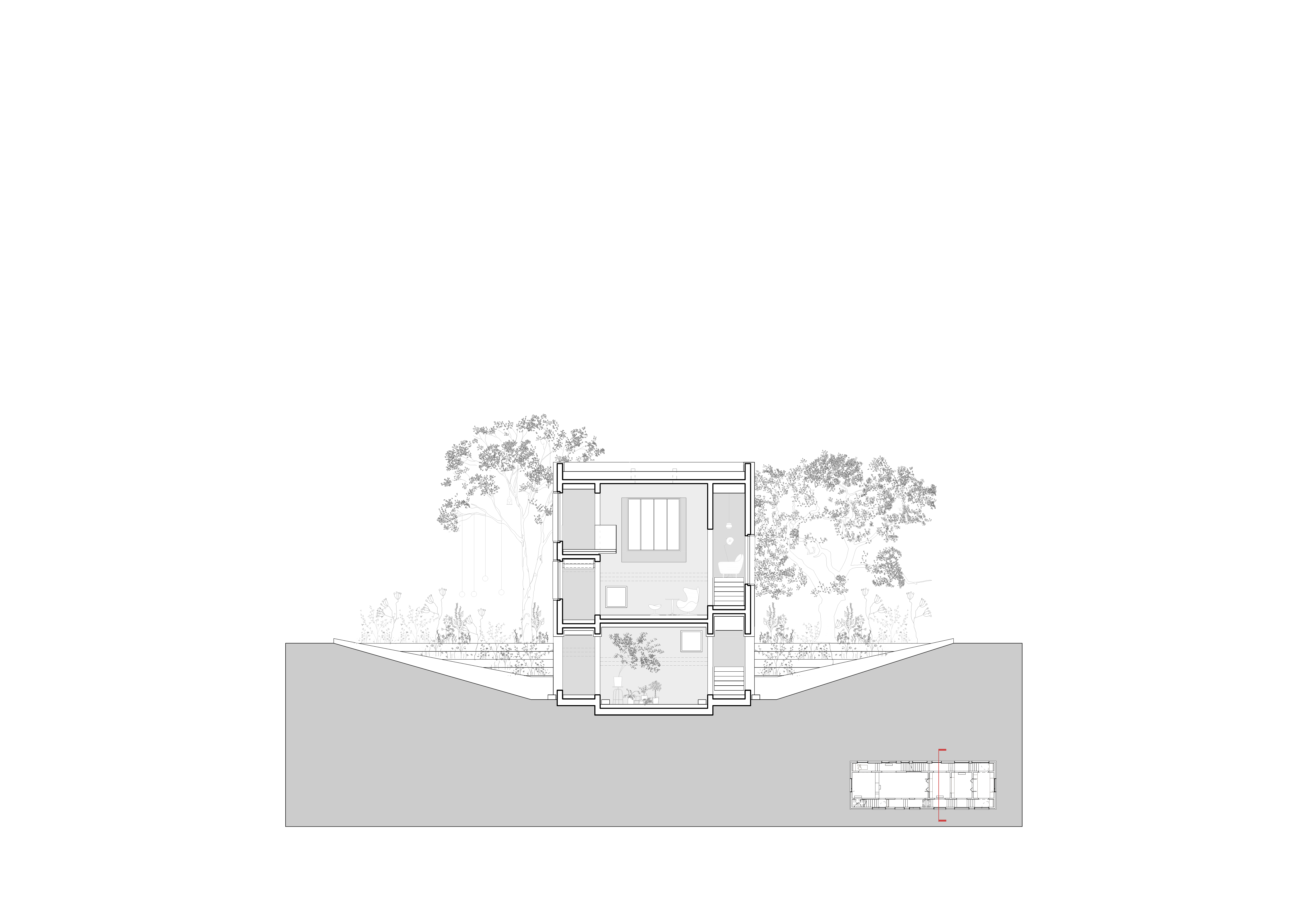
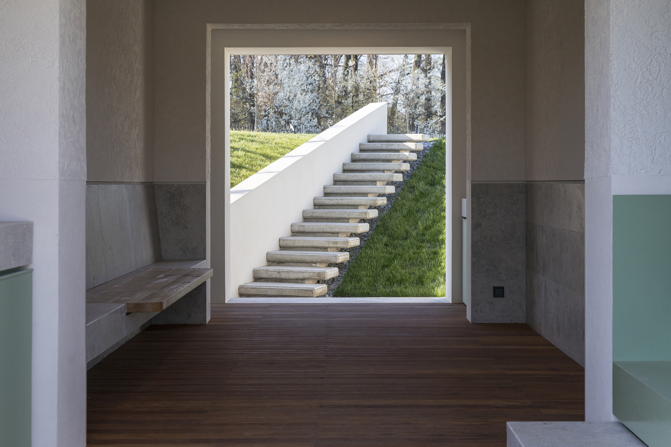

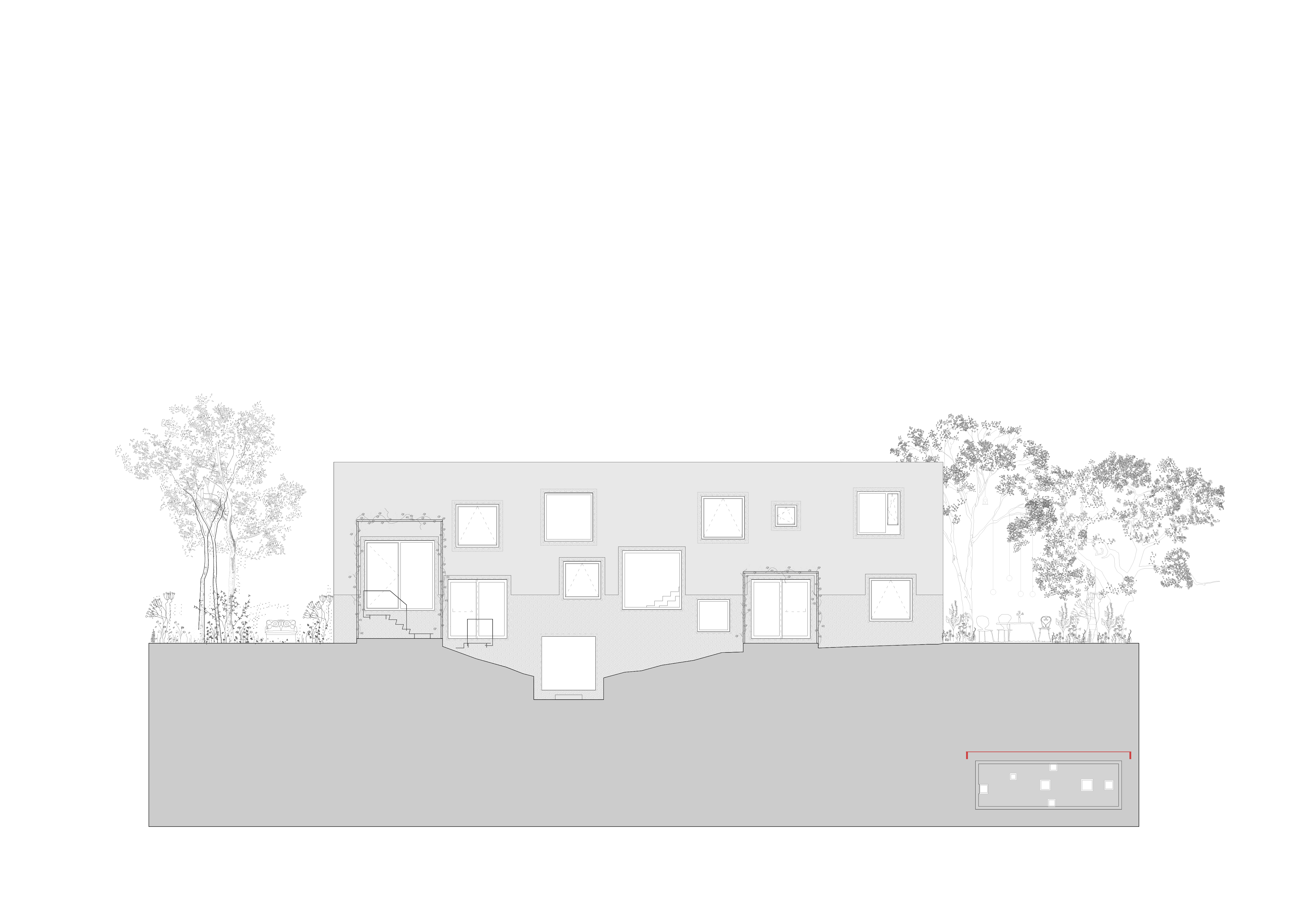
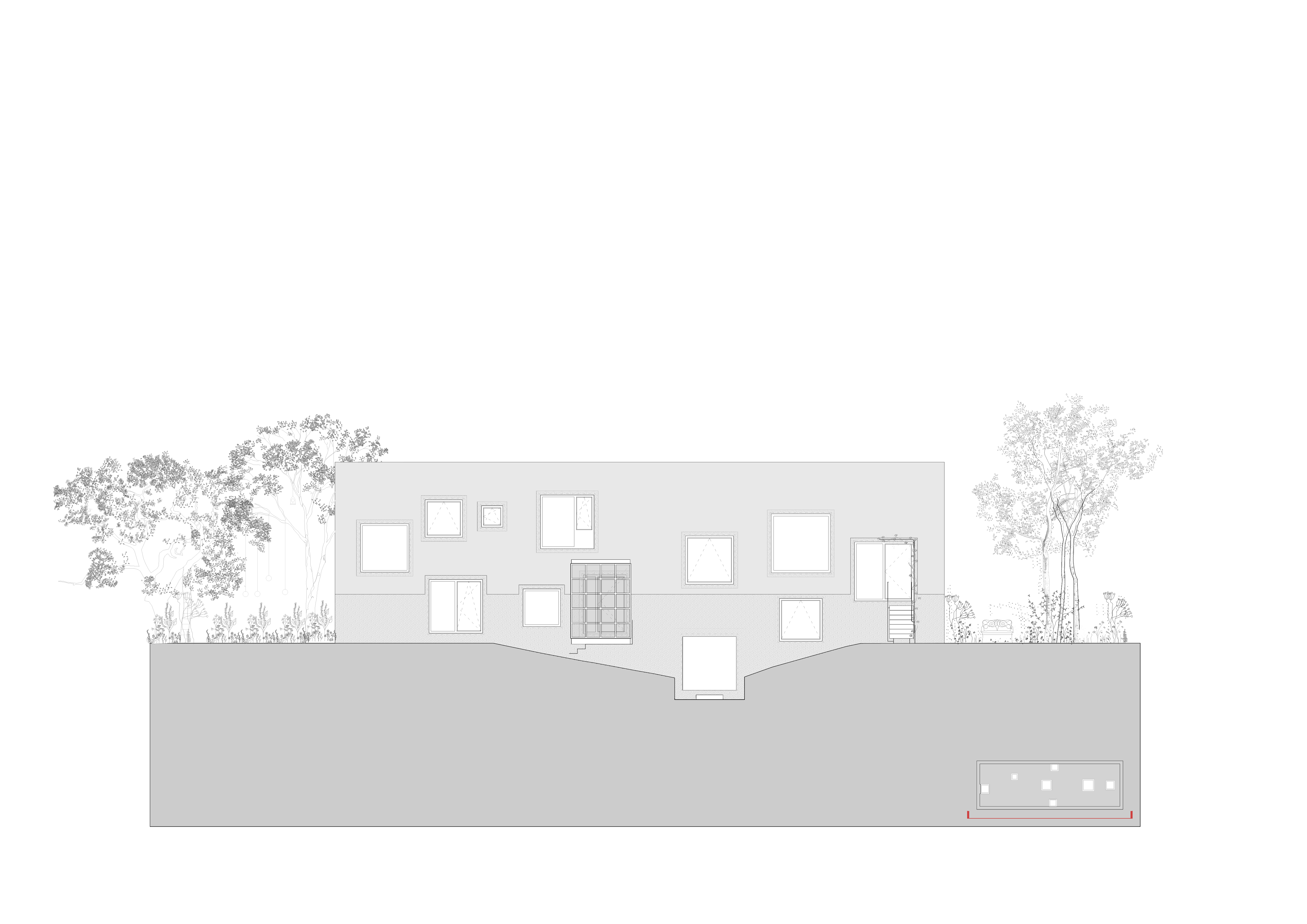


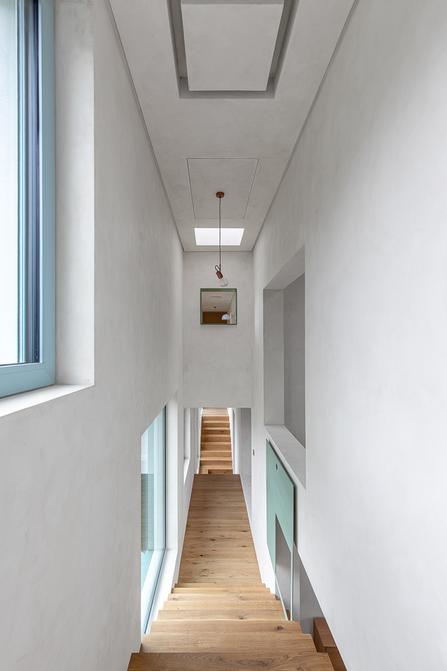

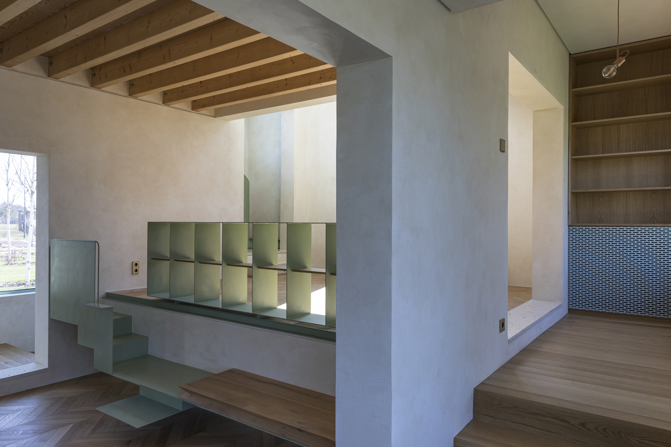
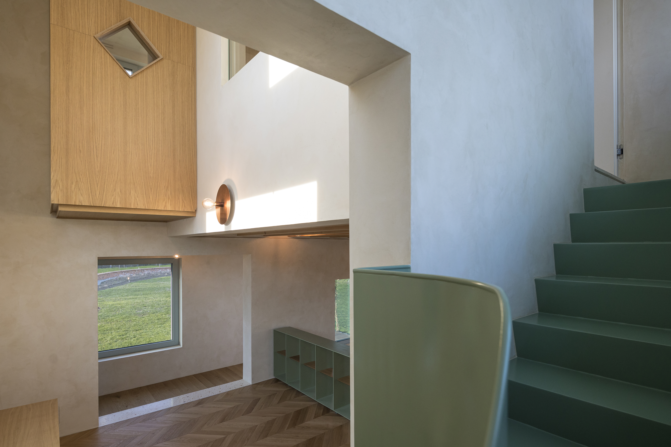
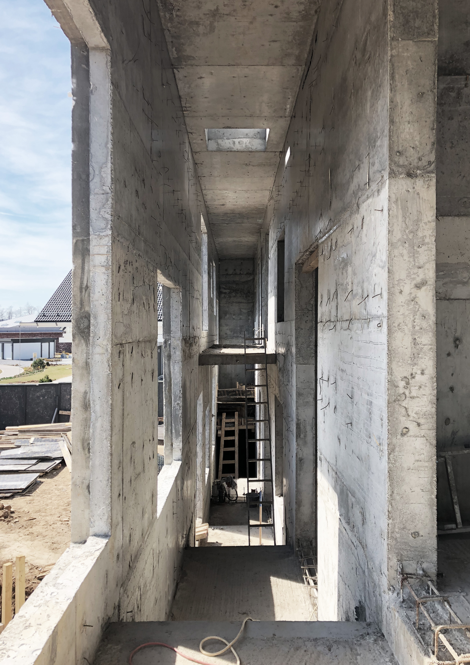
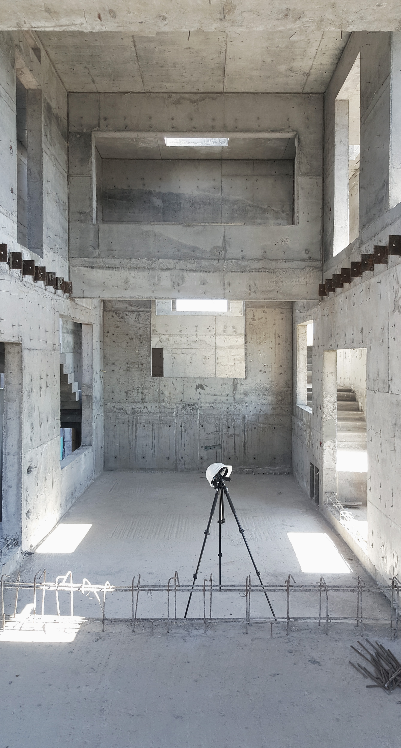
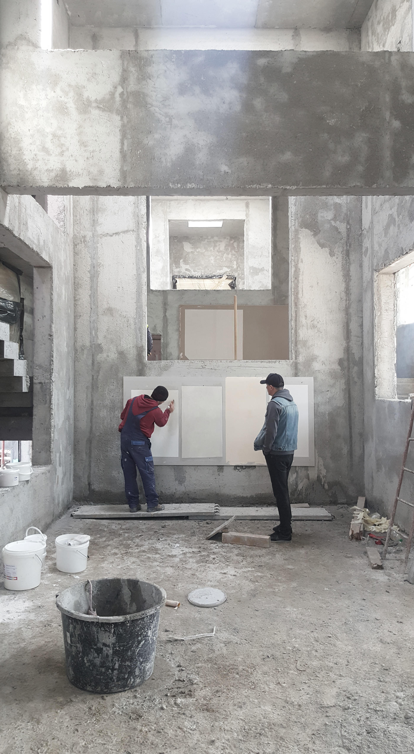
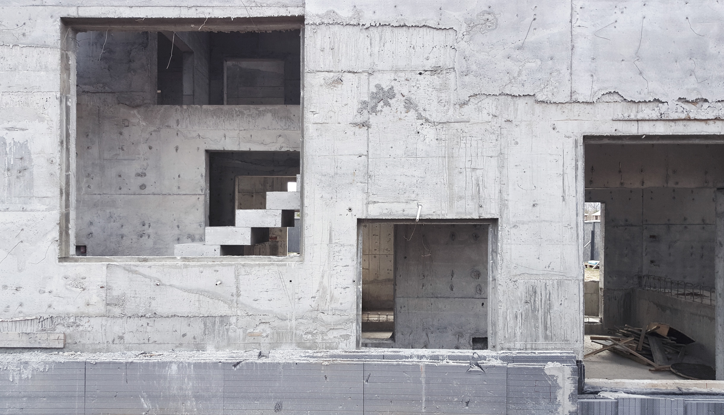
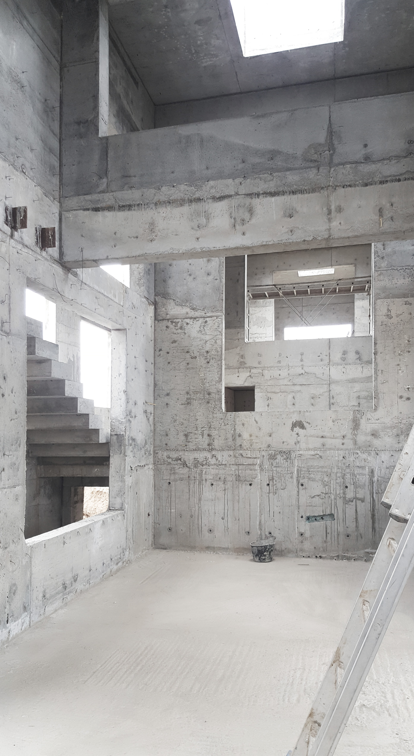
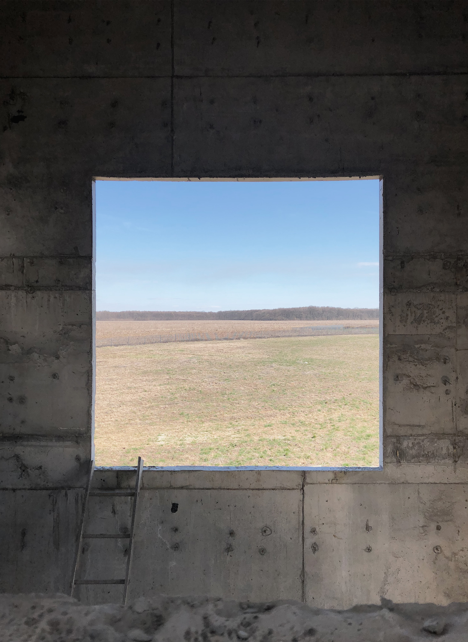
PROJECT TEAM:
Architects
Andrei Șerbescu
Adrian Untaru
Mihail Filipenco
Alexandra Aramă
Cristina Budan
Romina Pasculovici
Alexandru Apostol
Landscape
Beros Abdul +
General Contractor
SIA Construction
Photographers:
©Laurian Ghinițoiu
©Daniel Miroțoi
©Sabin Prodan
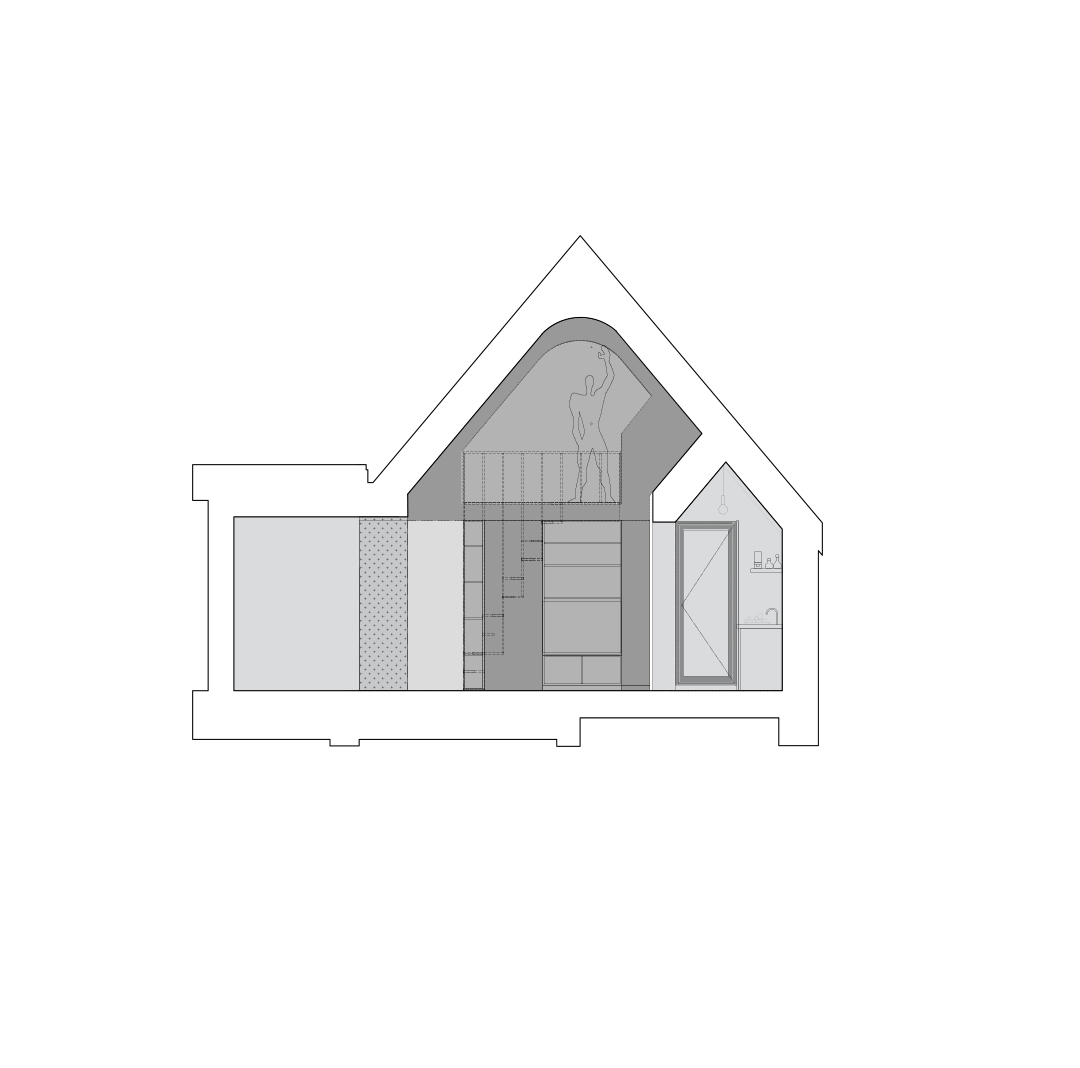
Apartment in Olarilor Housing
Interior Design
Brașov, Romania
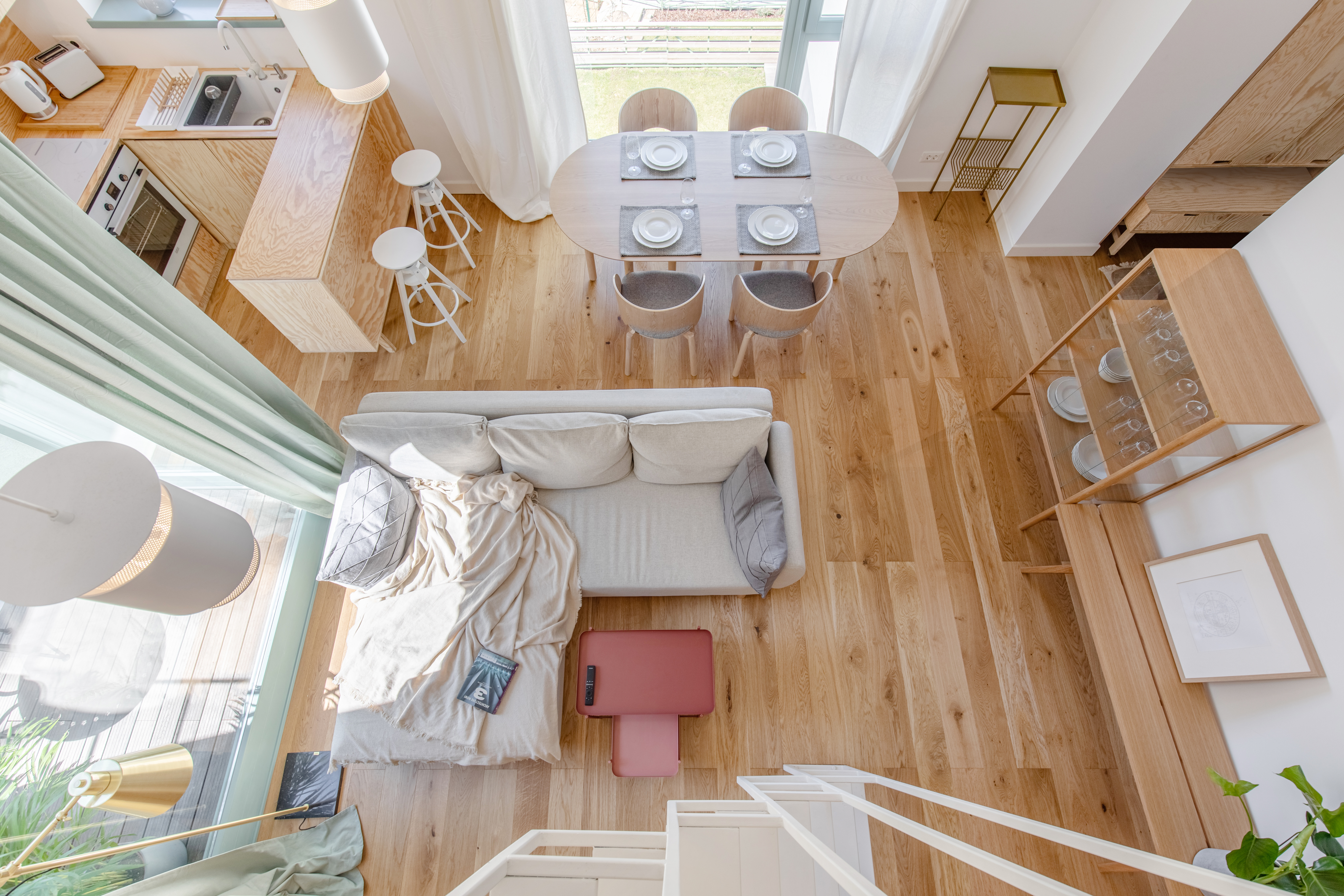
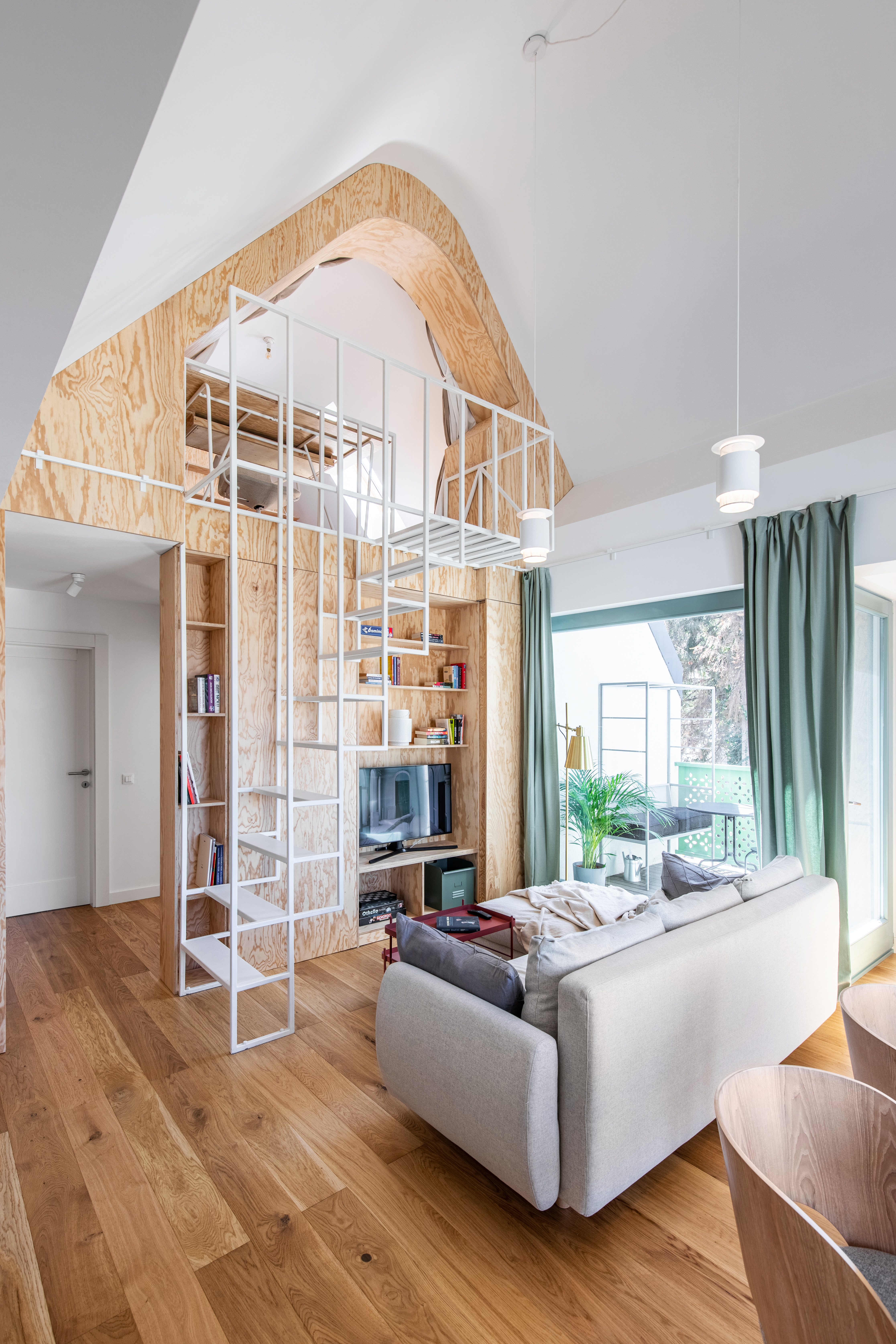


PROJECT TEAM:
Architects
Adrian Untaru
Mihaela Dobre
Architects
Adrian Untaru
Mihaela Dobre
Olarilor Housing
 Prize of the Collective Housing section at the National Architecture Biennale, București, 2021
Prize of the Collective Housing section at the National Architecture Biennale, București, 2021  Nominated at the Balkan Architecture Biennale, Belgrad, 2021
Nominated at the Balkan Architecture Biennale, Belgrad, 2021Brașov, Romania
Client:
private
private
Project duration:
2016-2021
2016-2021
Gross area:
3.560 m²
3.560 m²
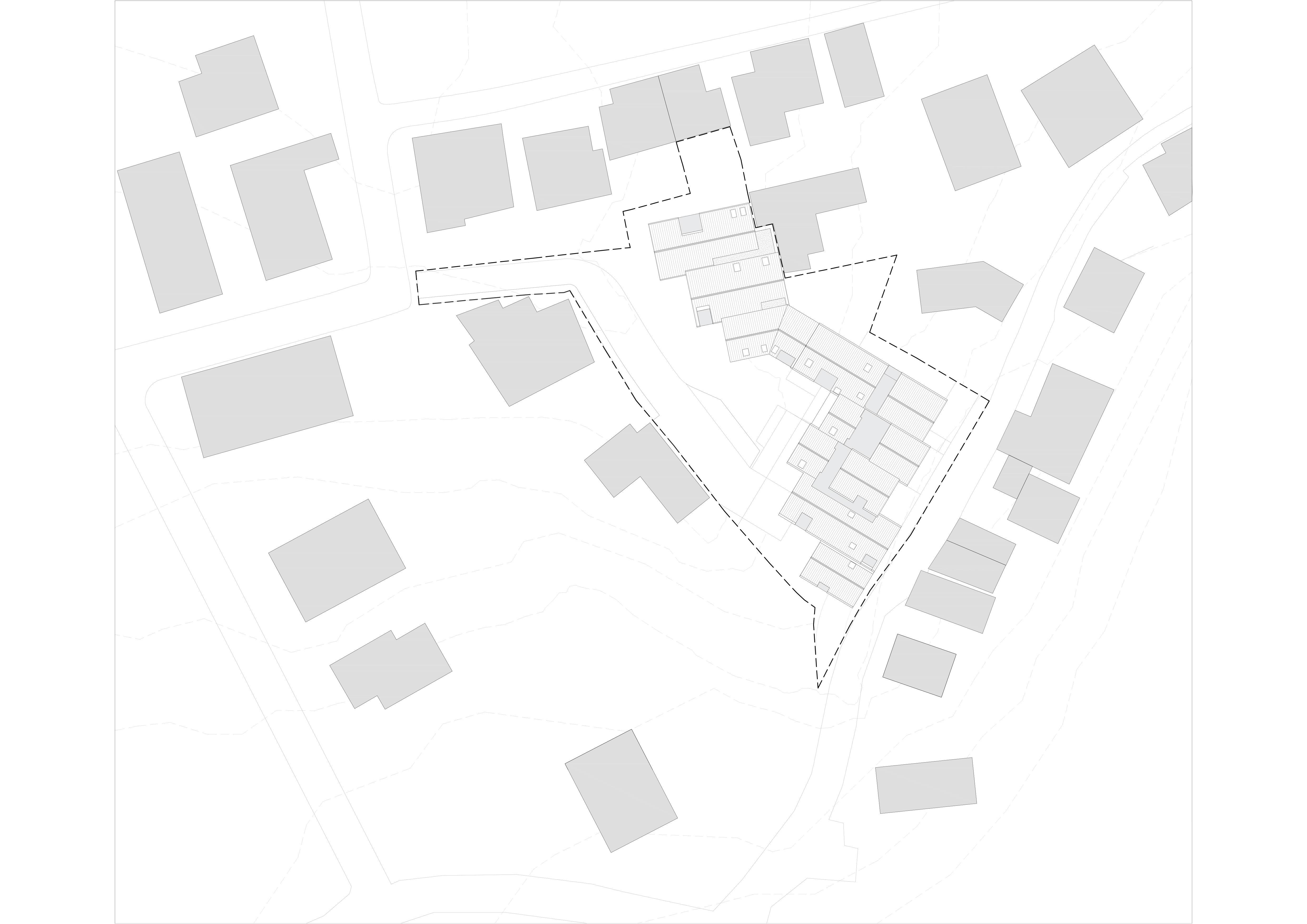
Located in a residential area in
Brașov, within a fragmented urban fabric, the apartment building is placed on a
double-frontage plot that opens up towards two streets of different characters,
Olarilor and Neagoe streets. The project inserts itself within the scale of the
place through an assemblage of volumes whose placement on the site negotiates
with the rules of the immediate context.
The project is composed of two volumes that reiterate the scale and rhythm of the adjacent dwellings. The elevation difference between the two streets represents one of the features that generate the architectural solution, dictating the split-level height differences within the volume built perpendicular to the slope and creating a series of semi-private terraces at different elevations within the courtyard.
The building comprises 38 units of 29 different typologies, the majority of which are duplex and triplex apartments with loggias, terraces and ample private gardens that define an intermediary dwelling typology mediating between an individual residence and collective housing. The double aspect allows the apartments to open up towards the old city centre and the surrounding forested hills. Three circulation nodes distribute the access to the units and at the same time solve the elevation difference. Additionally, the building features a shared space that opens towards one of the courtyard terraces.
The balance of solid and void on the facades and the volume carvings defining exterior spaces create a play of depths, which constitutes, together with the pitch roofs, an adaptation to the local climate. On the facades, the finishes mark a podium level unifying the two volumes.
The project is composed of two volumes that reiterate the scale and rhythm of the adjacent dwellings. The elevation difference between the two streets represents one of the features that generate the architectural solution, dictating the split-level height differences within the volume built perpendicular to the slope and creating a series of semi-private terraces at different elevations within the courtyard.
The building comprises 38 units of 29 different typologies, the majority of which are duplex and triplex apartments with loggias, terraces and ample private gardens that define an intermediary dwelling typology mediating between an individual residence and collective housing. The double aspect allows the apartments to open up towards the old city centre and the surrounding forested hills. Three circulation nodes distribute the access to the units and at the same time solve the elevation difference. Additionally, the building features a shared space that opens towards one of the courtyard terraces.
The balance of solid and void on the facades and the volume carvings defining exterior spaces create a play of depths, which constitutes, together with the pitch roofs, an adaptation to the local climate. On the facades, the finishes mark a podium level unifying the two volumes.
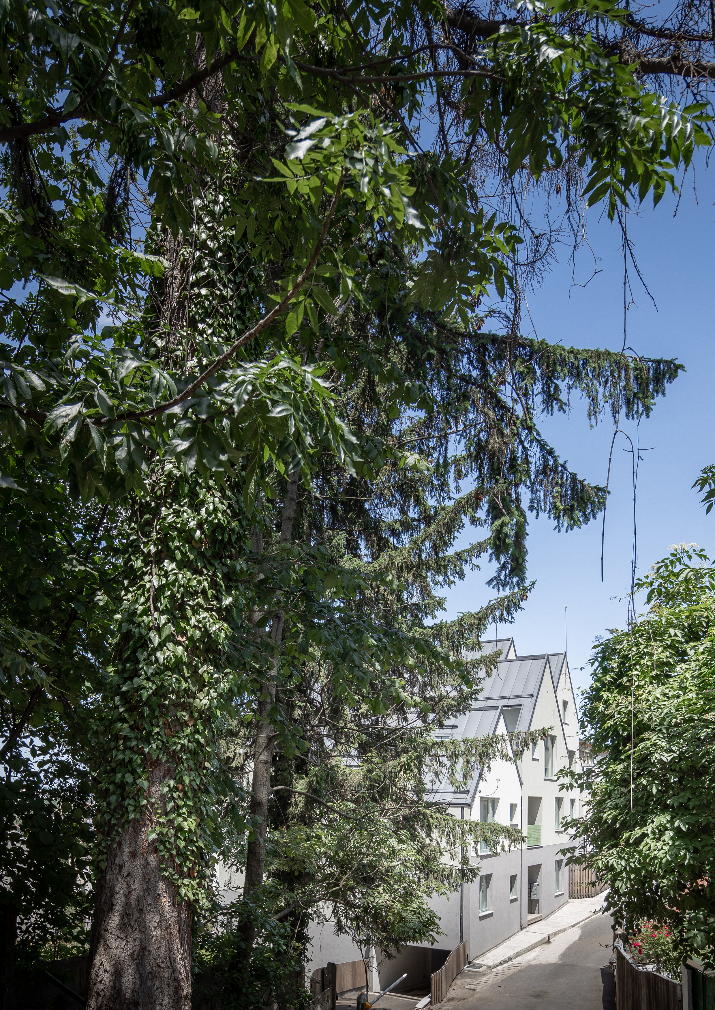
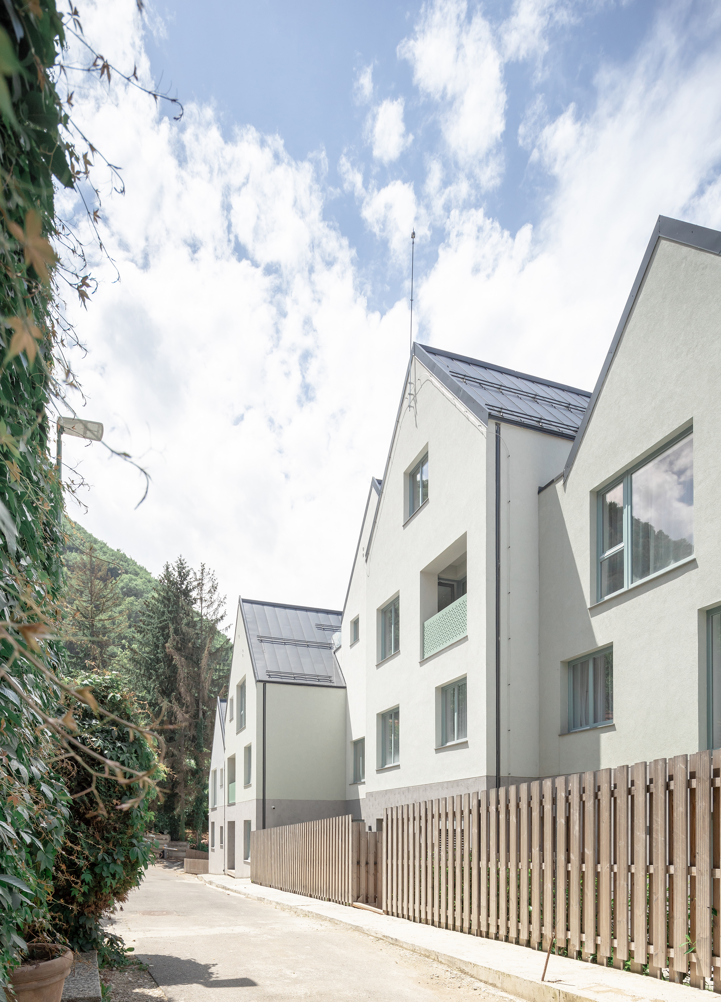
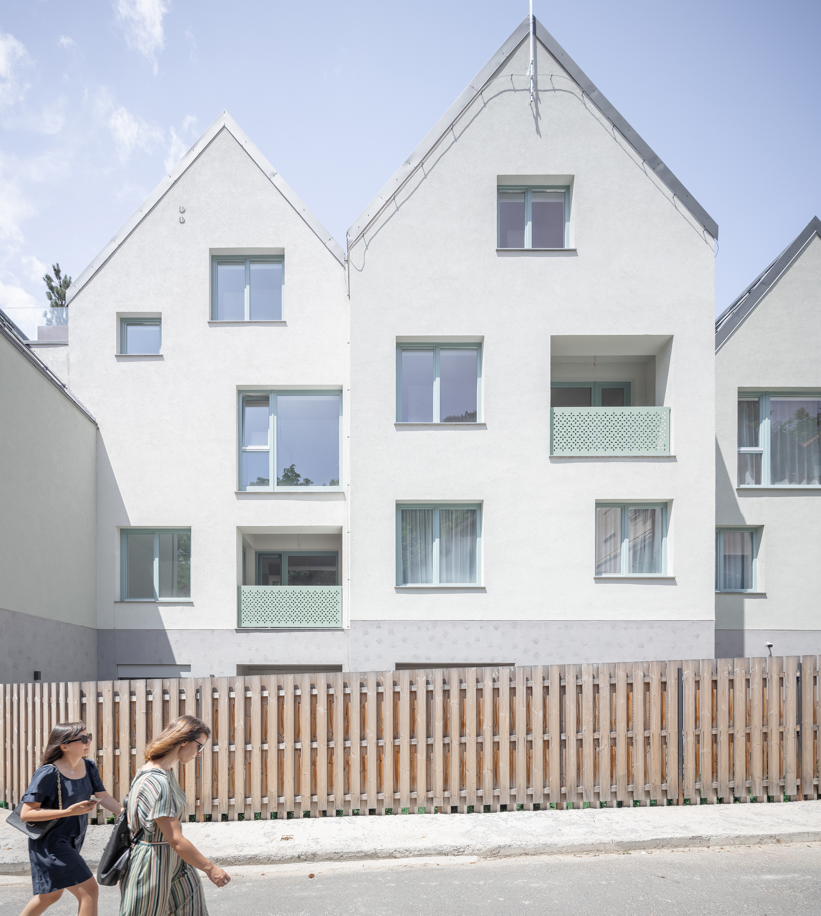
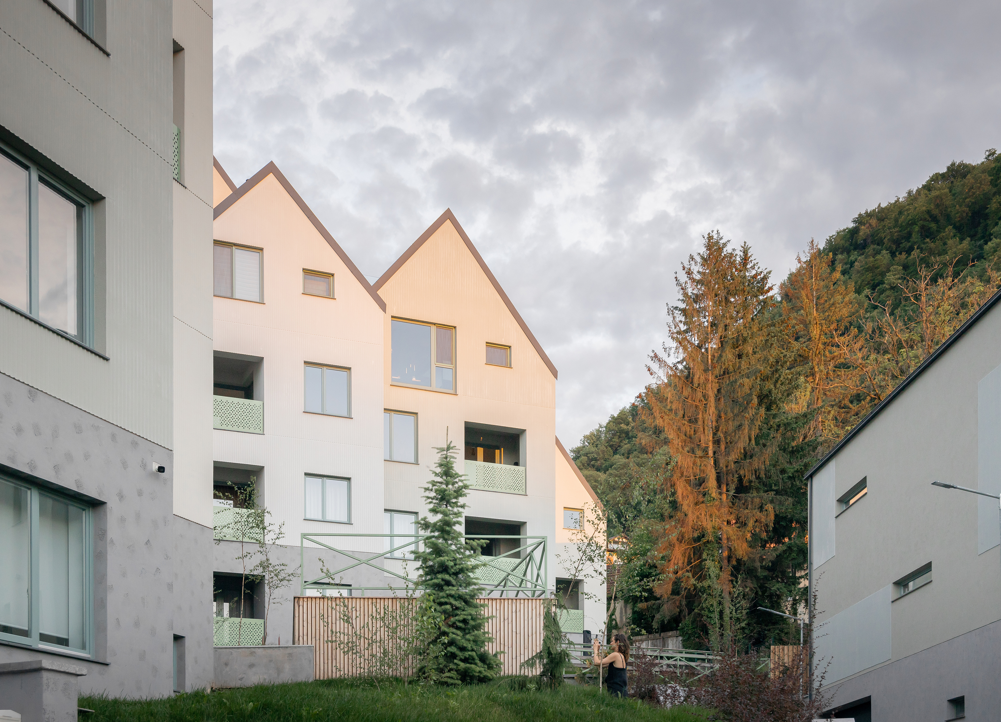
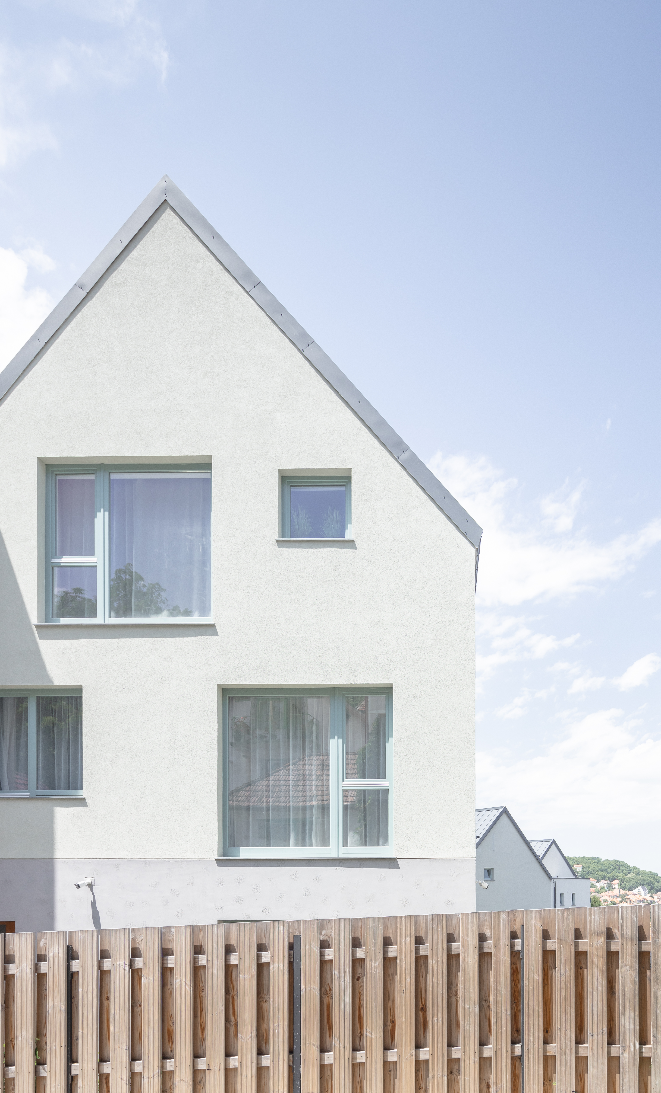

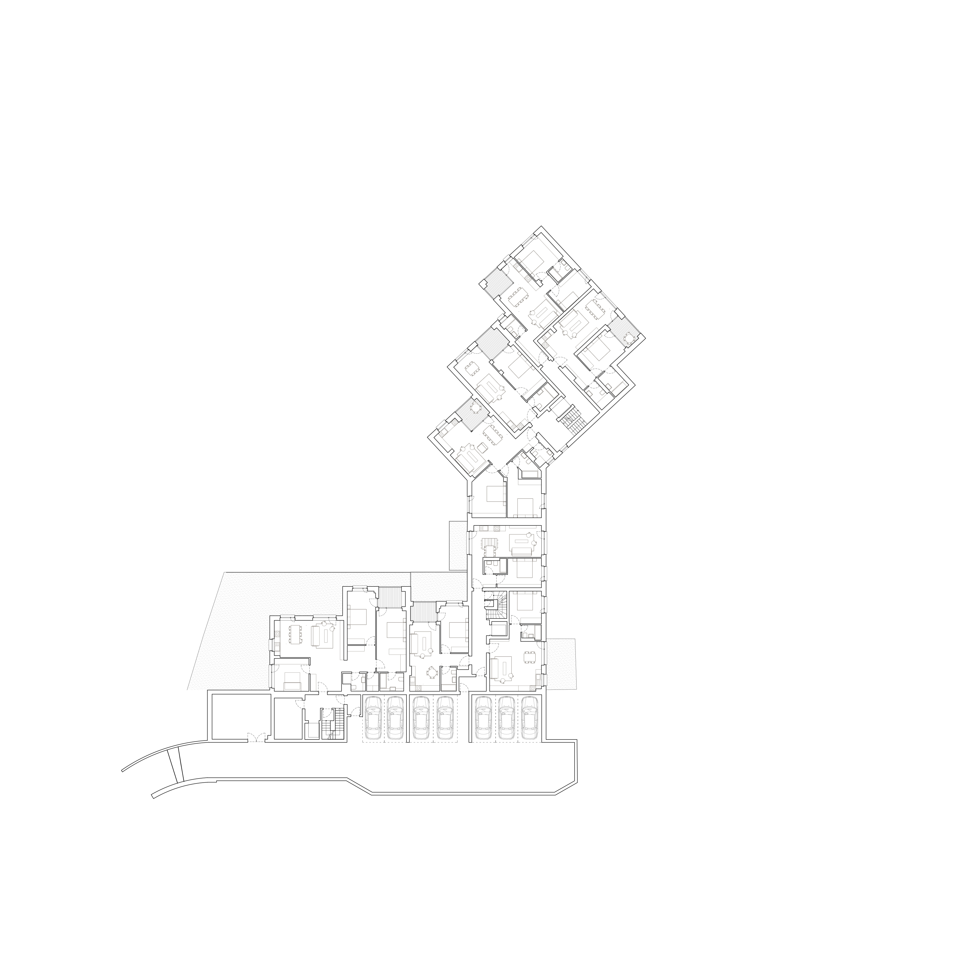
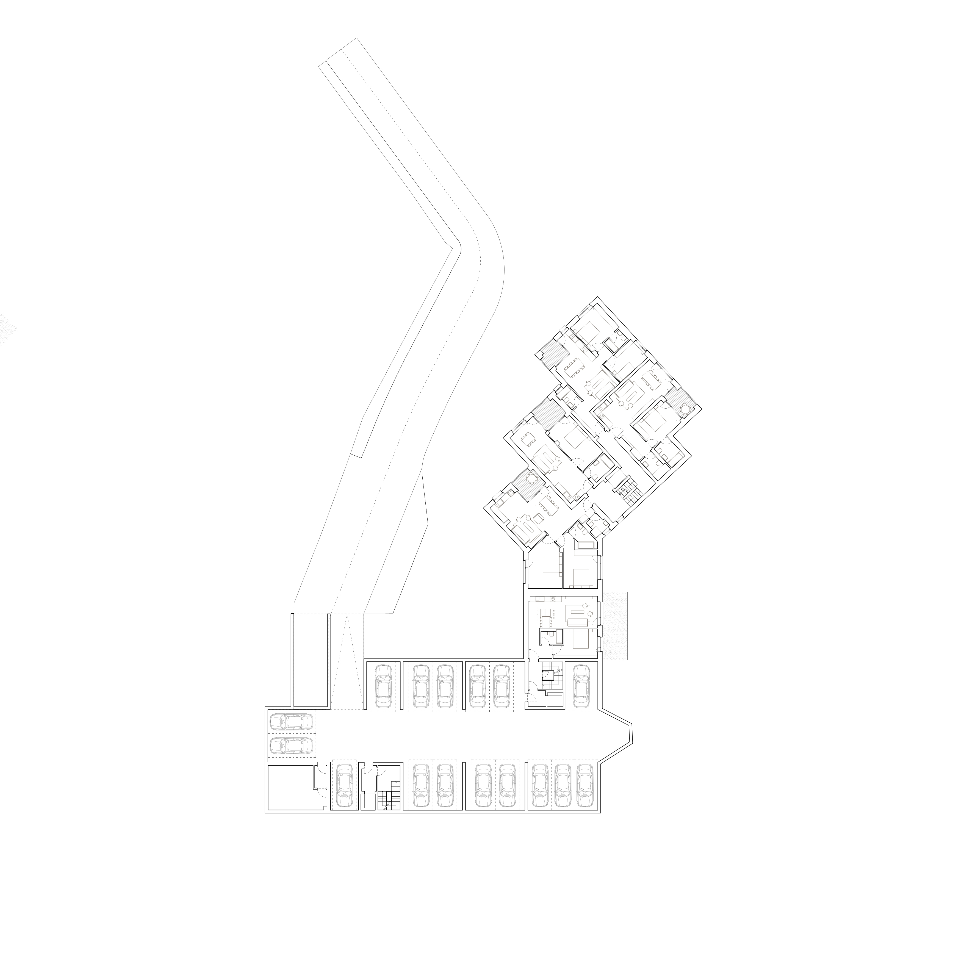
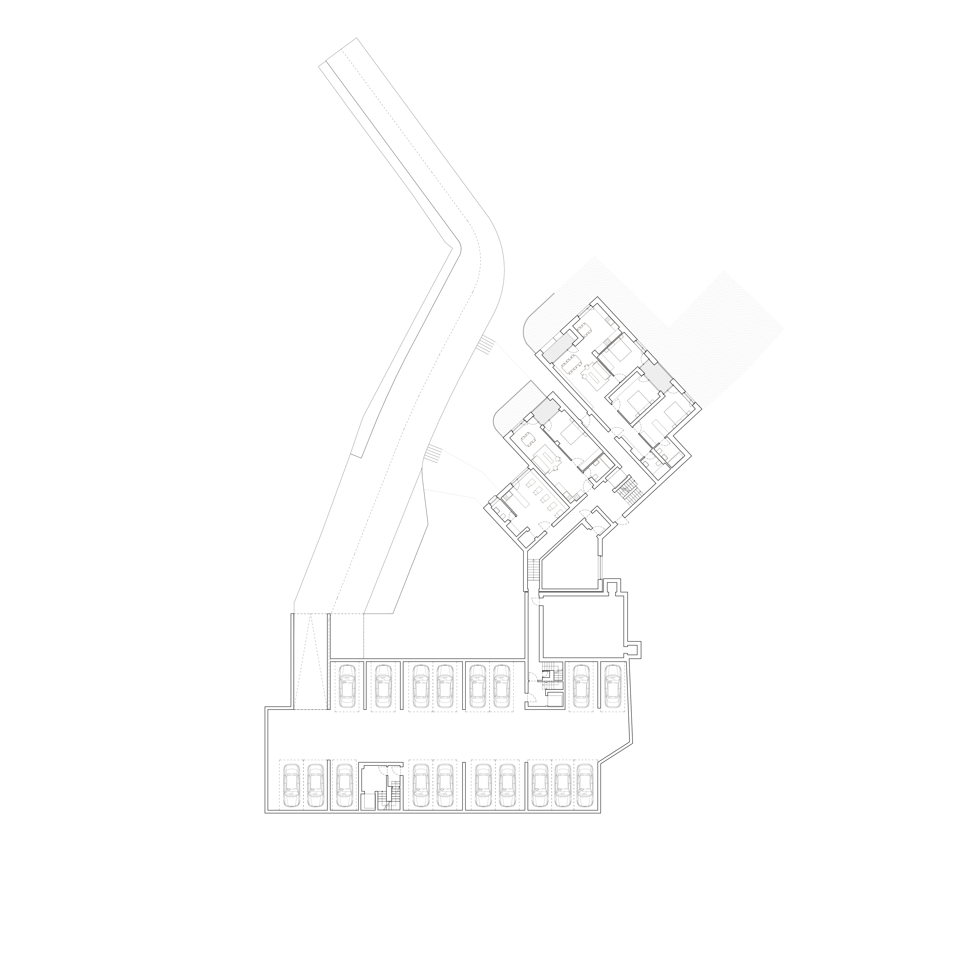
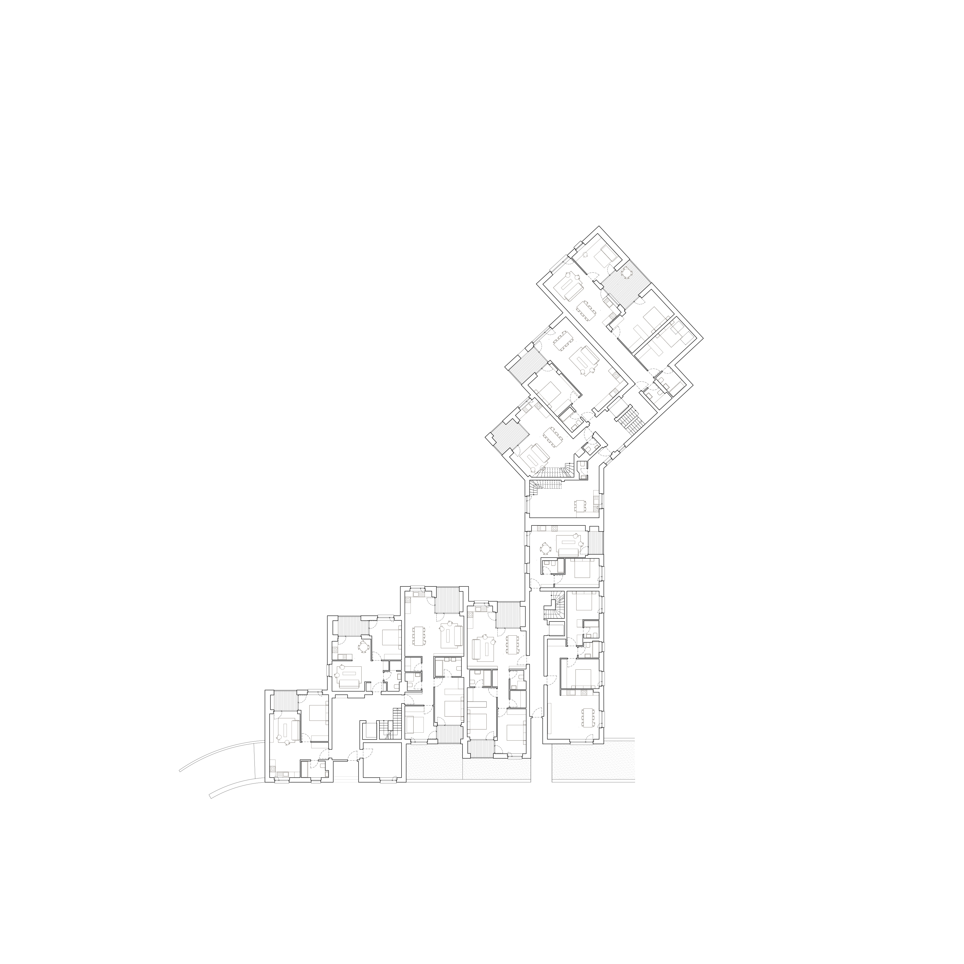
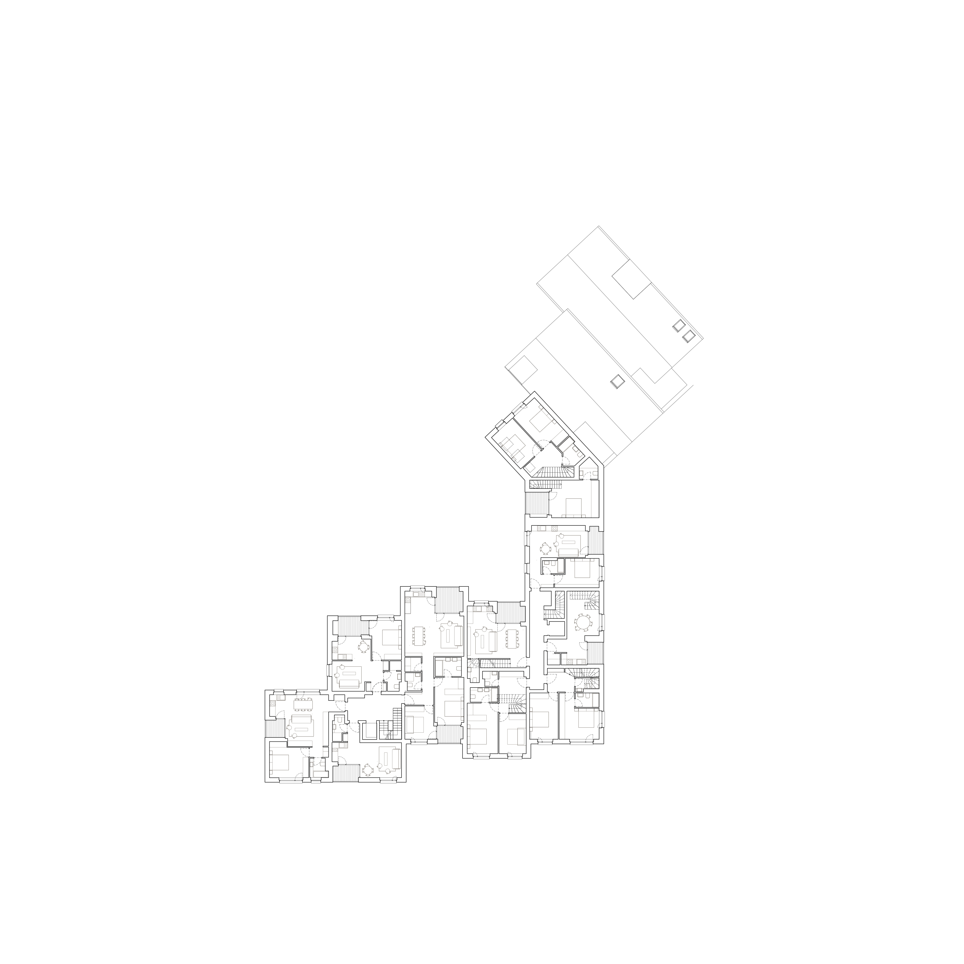

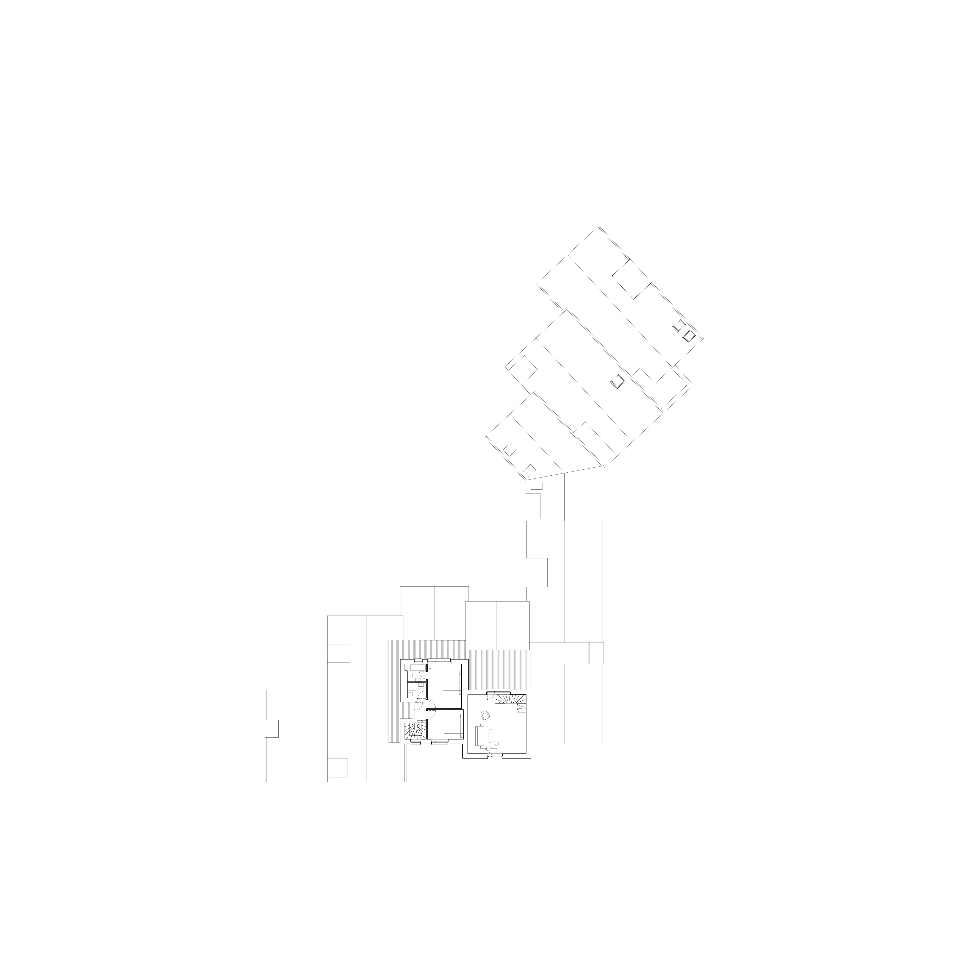
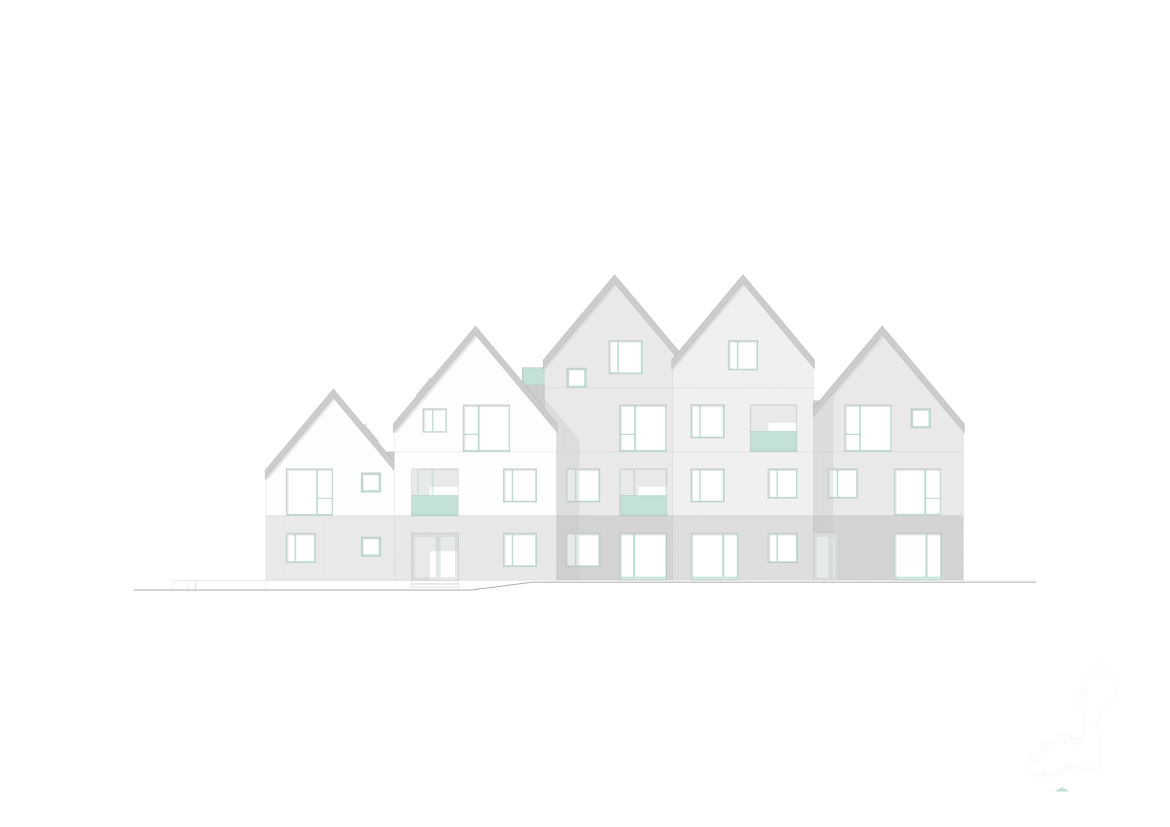


Project Team:
Architects
Adrian Untaru
Bogdan Brădăţeanu
Andrei Șerbescu
Laura Mihalache
Adrian Bratu
Mihaela Dobre
Adrian Untaru
Bogdan Brădăţeanu
Andrei Șerbescu
Laura Mihalache
Adrian Bratu
Mihaela Dobre
Photographers:
©Vlad Pătru
©Sabin Prodan
©Vlad Pătru
©Sabin Prodan
Case Ciripite Exhibition
'Dintr-un Lemn' house for birds at the 2nd edition of 'Case Ciripite' exhibition .
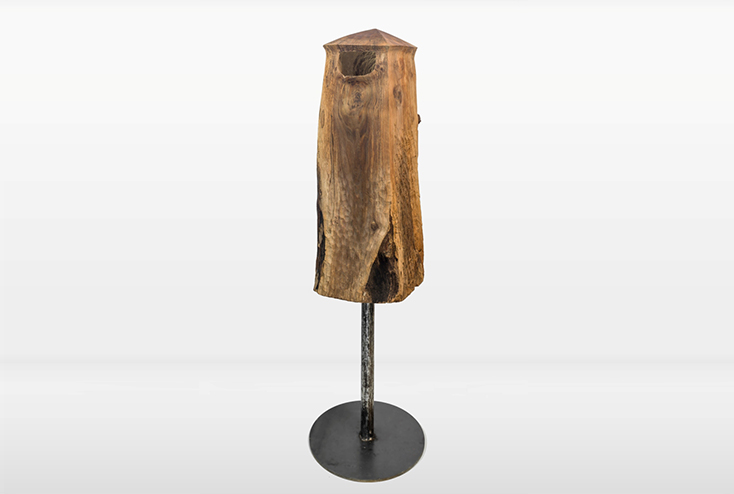
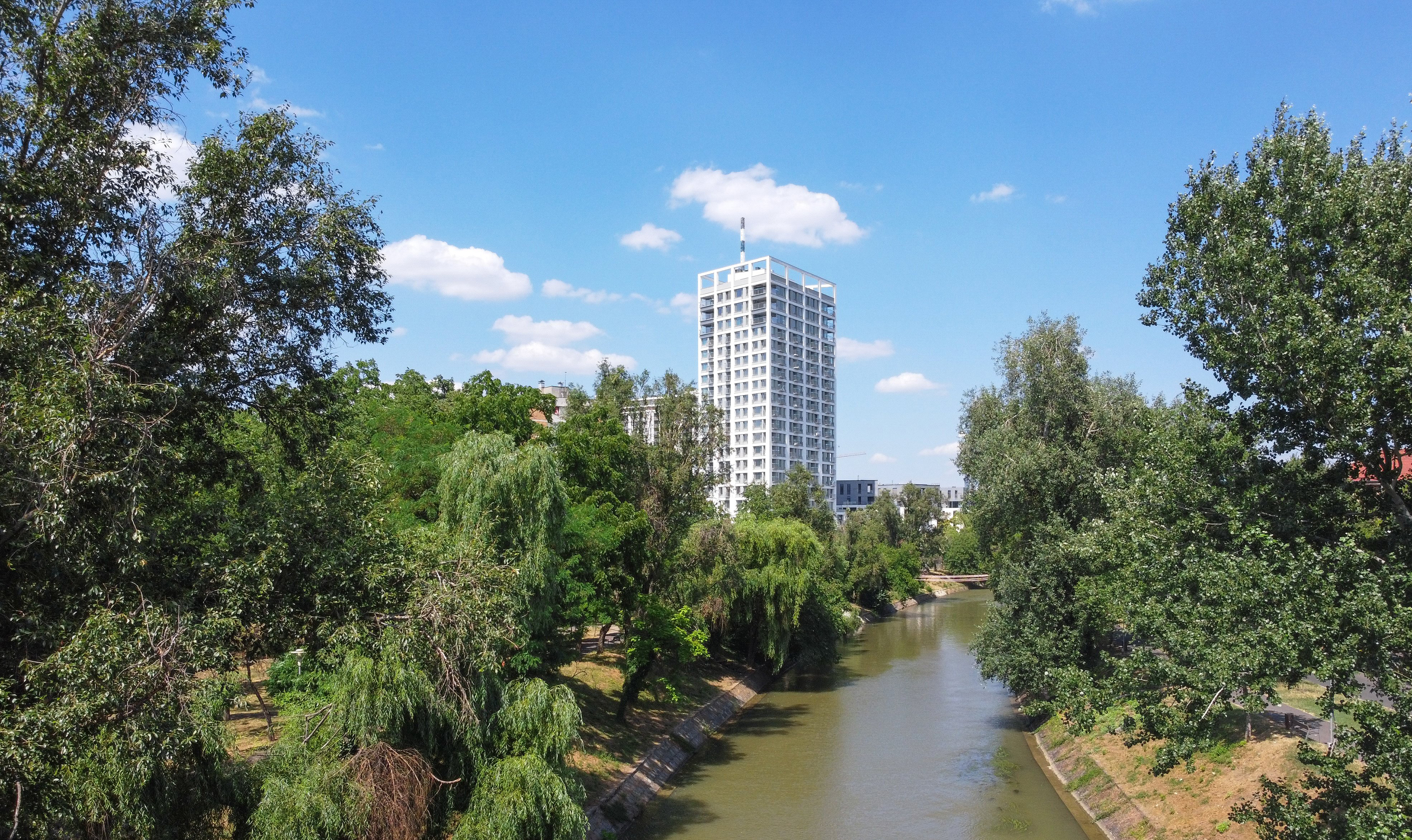
A building conceived as a visual
landmark
Isho A Housing & Offices
 Nominated at BNA
Nominated at BNA
Timișoara, RomaniaClient: Mulberry Development
Project duration: 2017 - 2021
Gross area: 17449.5 m
From the
beginning of the urban study, the ISHO A building was conceived as a visual
landmark, both in terms of location and height. It defines one of the corners of the plot, being located
next to the new traffic ring and opening directly towards the Bega River. This
required an in-depth study
of the relationships with the urban context from both directions: from the building towards the city and inwards - from the
privileged areas of the city towards the building, accompanied
by the analysis of the new visual angles to be created.
The simple and clear-cut volume gives the architectural object its landmark potential. The building's skeleton, built around a central nucleus, is defined by a series of structural pillars defining the facades' planes which get narrower towards the tour's peak, indirectly signalling the decrease in apartment density. The tower's structure is designed without central beams or additional pillars to allow, in time, maximum flexibility in the apartments’ interior design and layout. The development consists of a main volume with a compact plan, which accommodates the residential function, with a graceful silhouette spanning 20 levels, and a secondary and adjacent volume, which stops on the fourth floor and includes office spaces and a leisure area. The two volumes are functionally unified by a common plinth, the ground floor, where there are public, commercial spaces. Along the building and parallel to the pedestrian alley that visually connects the ISHO access portal and the silhouette of the Millennium church, the ground floor has a portico, which brings the building to a familiar scale and creates an intermediary space.
The volume's simplicity is balanced by the facade's depth. On the one hand, a differentiation was created between the structure plan, that of the envelope, and that of the protective parapets. On the other hand, a series of loggias were proposed, with varying sizes and positions, following the logic of the apartments' interior distribution. Consistent with our aim of providing the inhabitants with a shared meeting space, which could help coagulate the community, we insisted on creating a communal space. This space is located on the fifth floor, directly connected to the shared terrace, laid out on top of the extended volume.
The simple and clear-cut volume gives the architectural object its landmark potential. The building's skeleton, built around a central nucleus, is defined by a series of structural pillars defining the facades' planes which get narrower towards the tour's peak, indirectly signalling the decrease in apartment density. The tower's structure is designed without central beams or additional pillars to allow, in time, maximum flexibility in the apartments’ interior design and layout. The development consists of a main volume with a compact plan, which accommodates the residential function, with a graceful silhouette spanning 20 levels, and a secondary and adjacent volume, which stops on the fourth floor and includes office spaces and a leisure area. The two volumes are functionally unified by a common plinth, the ground floor, where there are public, commercial spaces. Along the building and parallel to the pedestrian alley that visually connects the ISHO access portal and the silhouette of the Millennium church, the ground floor has a portico, which brings the building to a familiar scale and creates an intermediary space.
The volume's simplicity is balanced by the facade's depth. On the one hand, a differentiation was created between the structure plan, that of the envelope, and that of the protective parapets. On the other hand, a series of loggias were proposed, with varying sizes and positions, following the logic of the apartments' interior distribution. Consistent with our aim of providing the inhabitants with a shared meeting space, which could help coagulate the community, we insisted on creating a communal space. This space is located on the fifth floor, directly connected to the shared terrace, laid out on top of the extended volume.
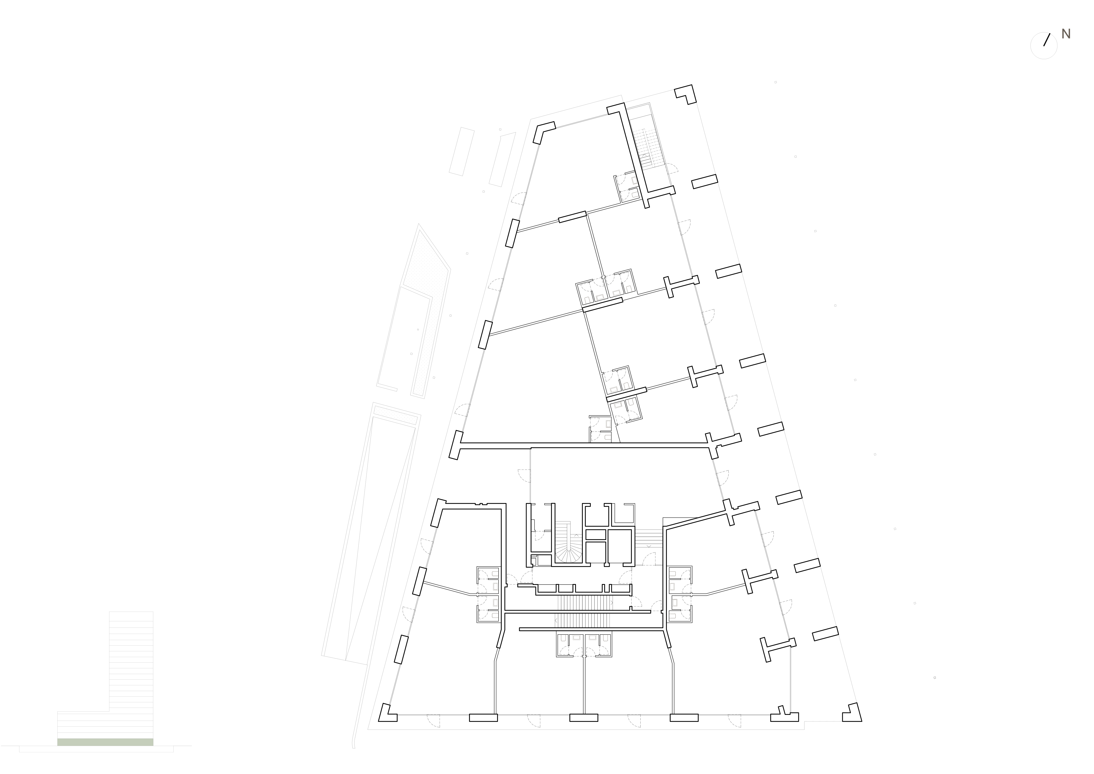
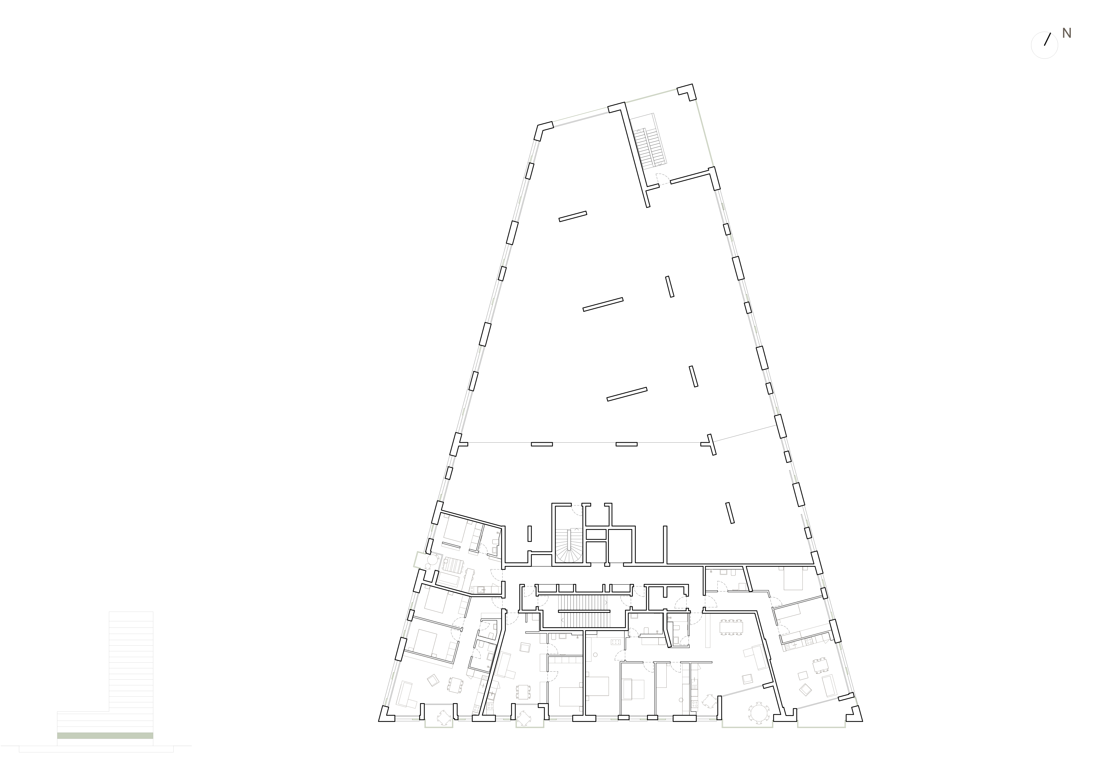
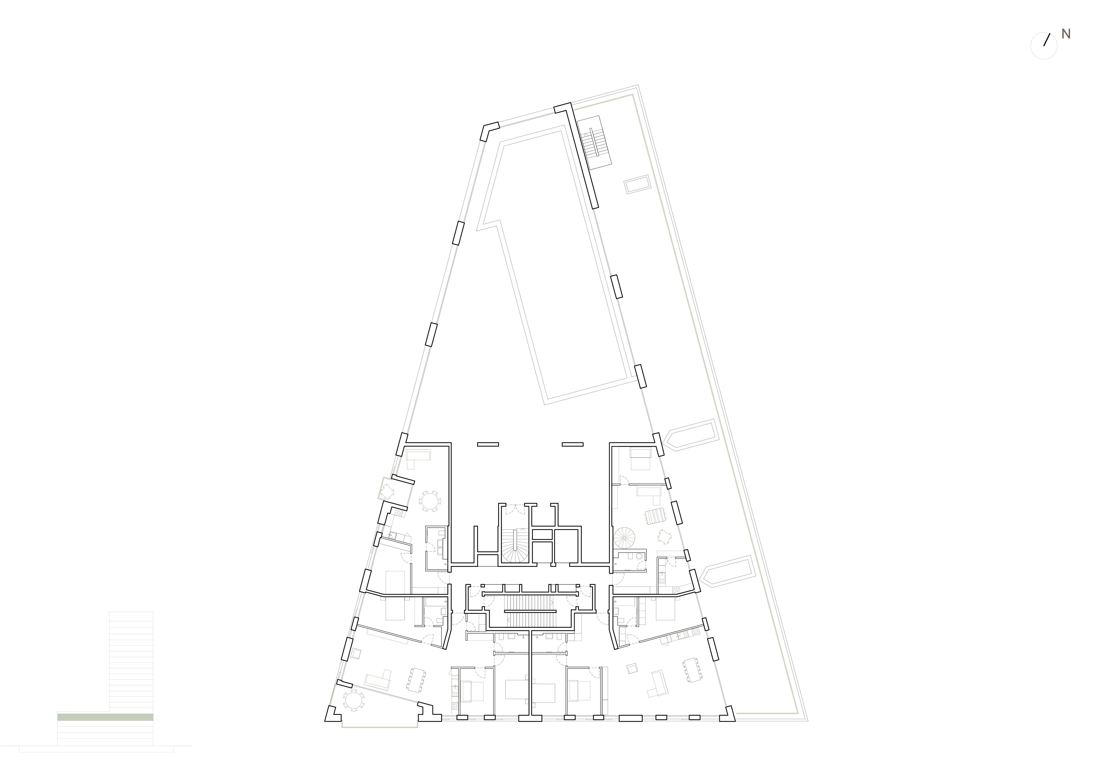
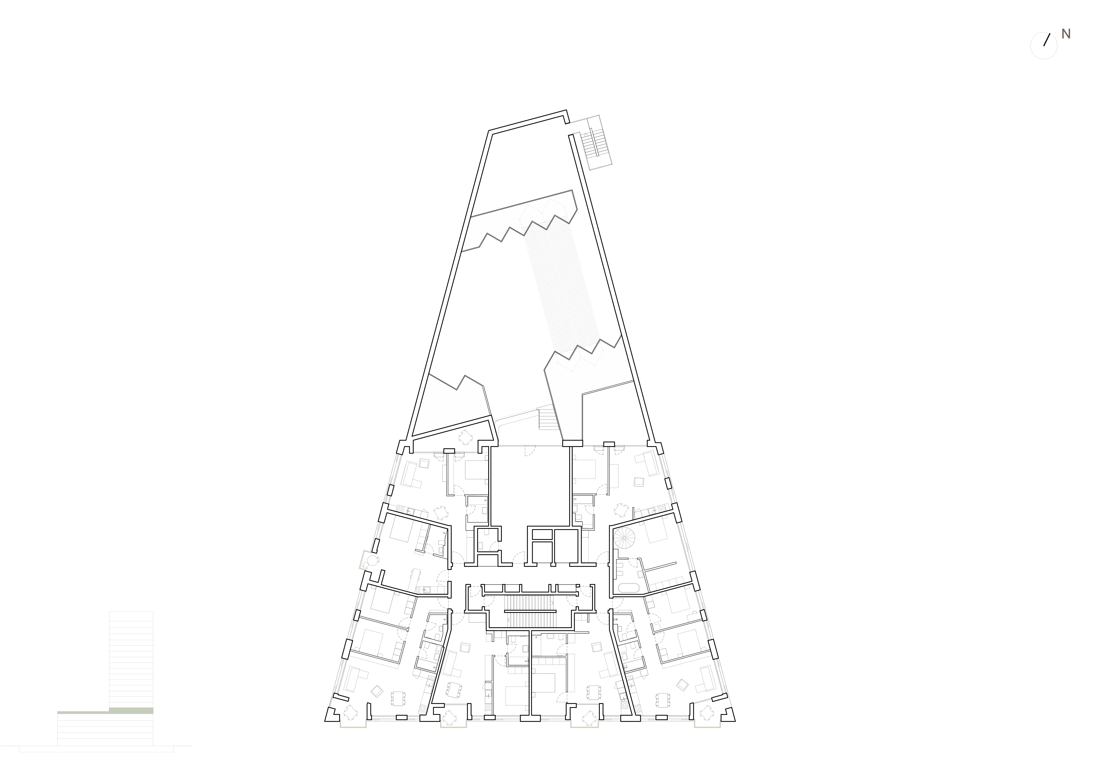
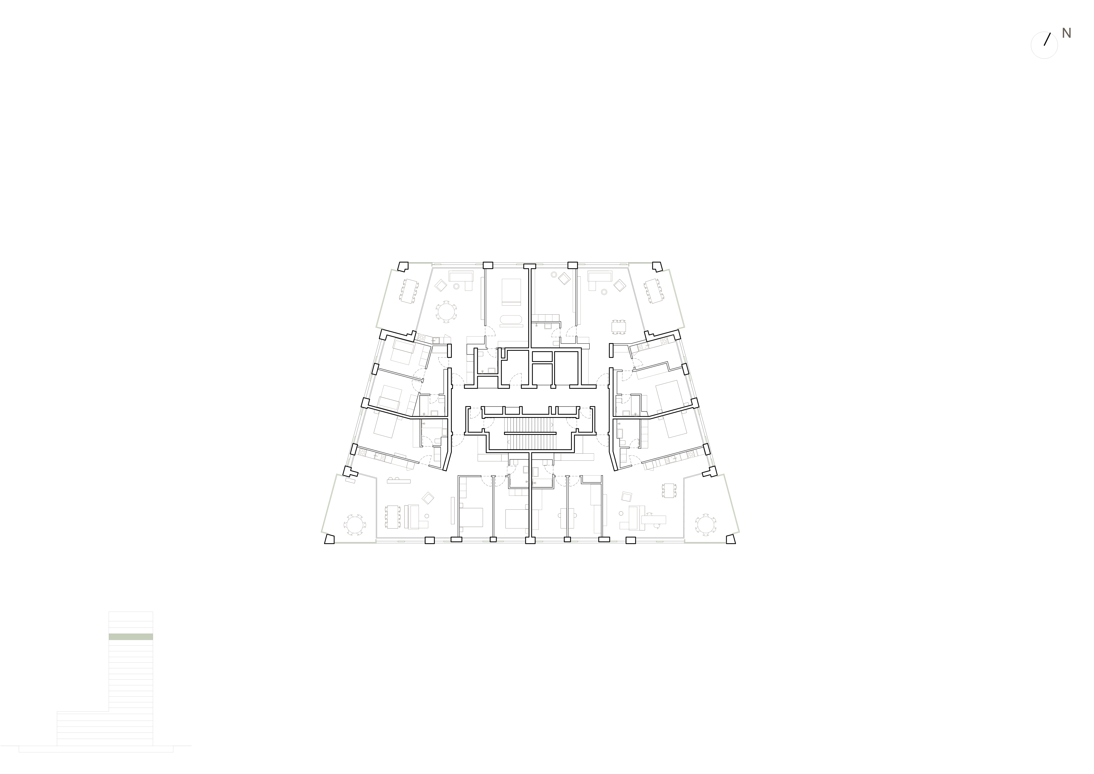
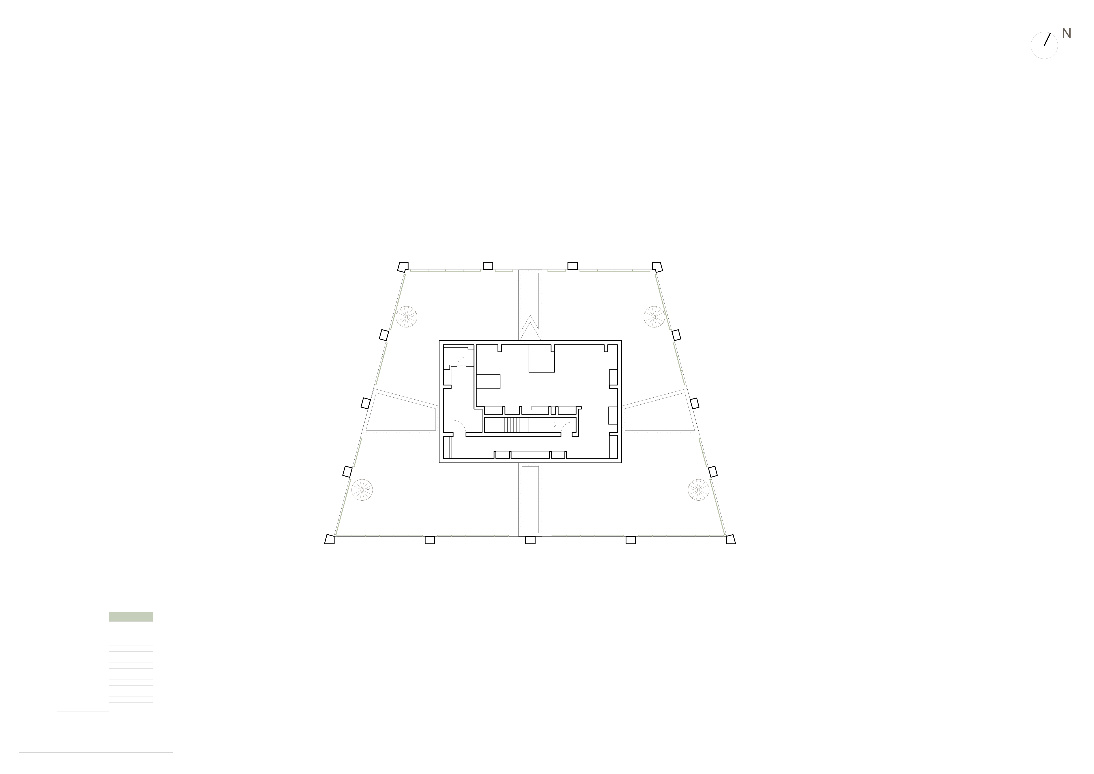
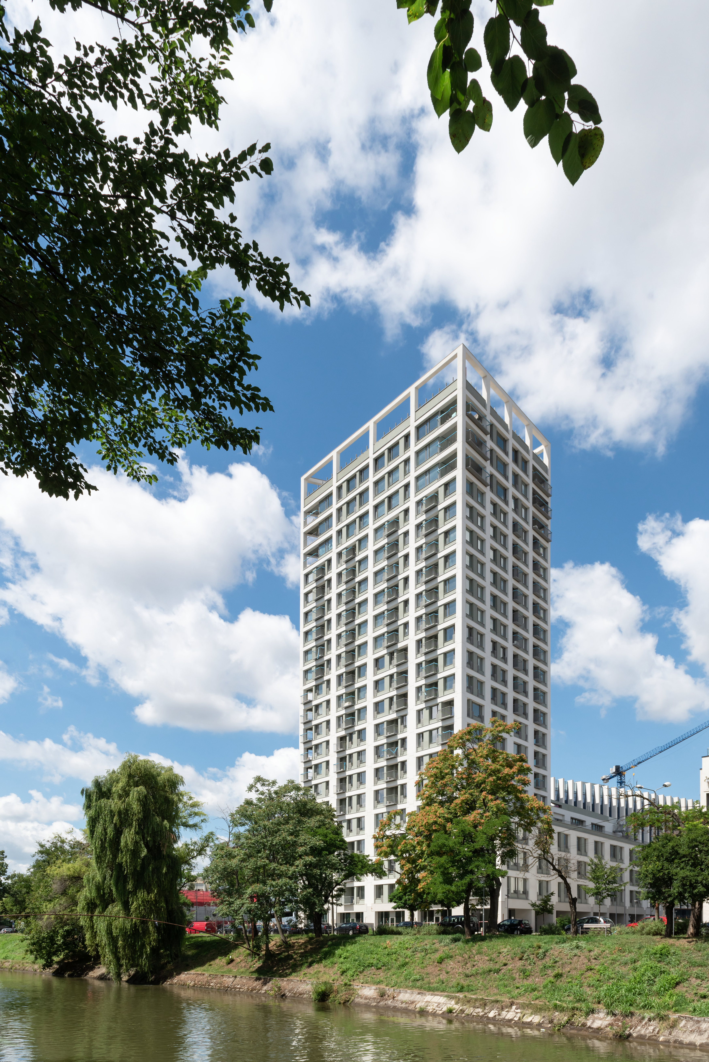
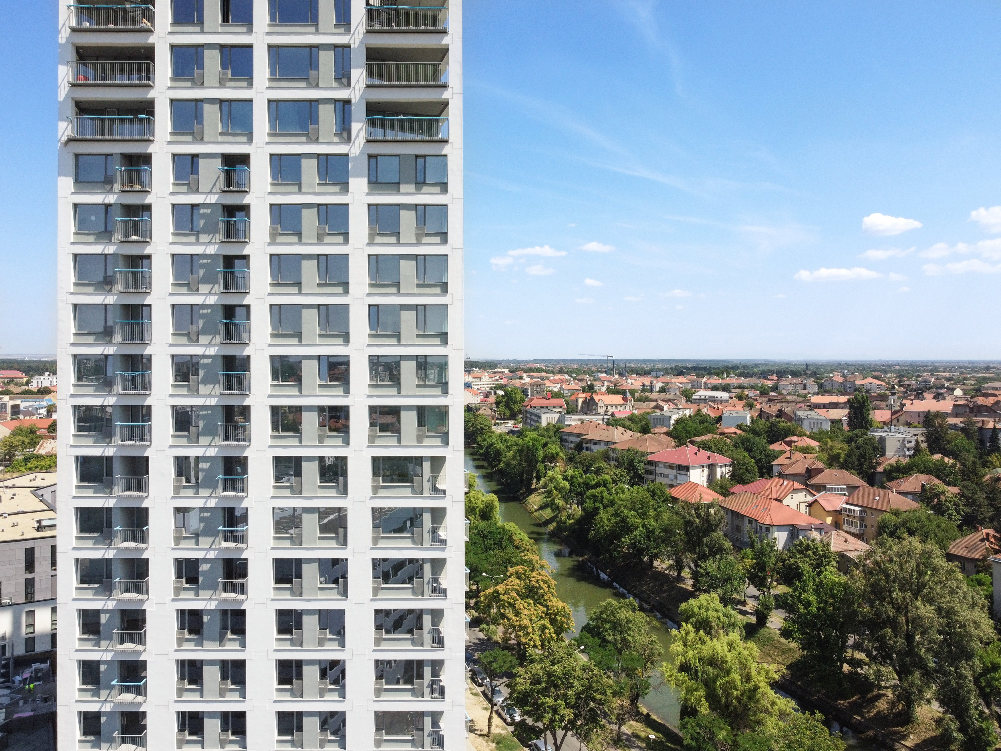
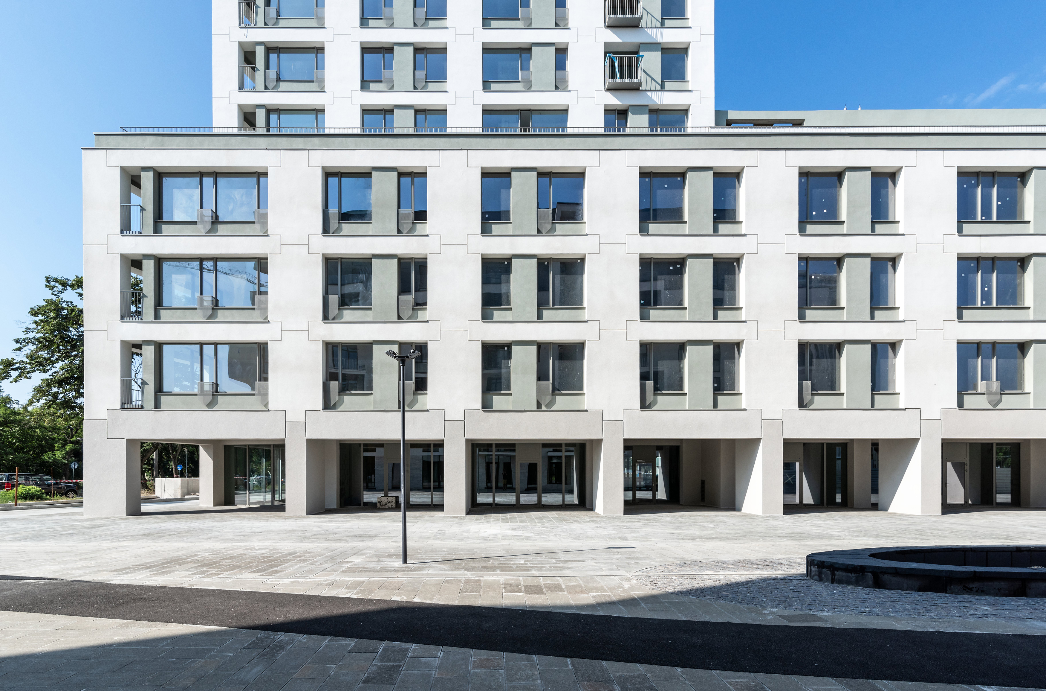
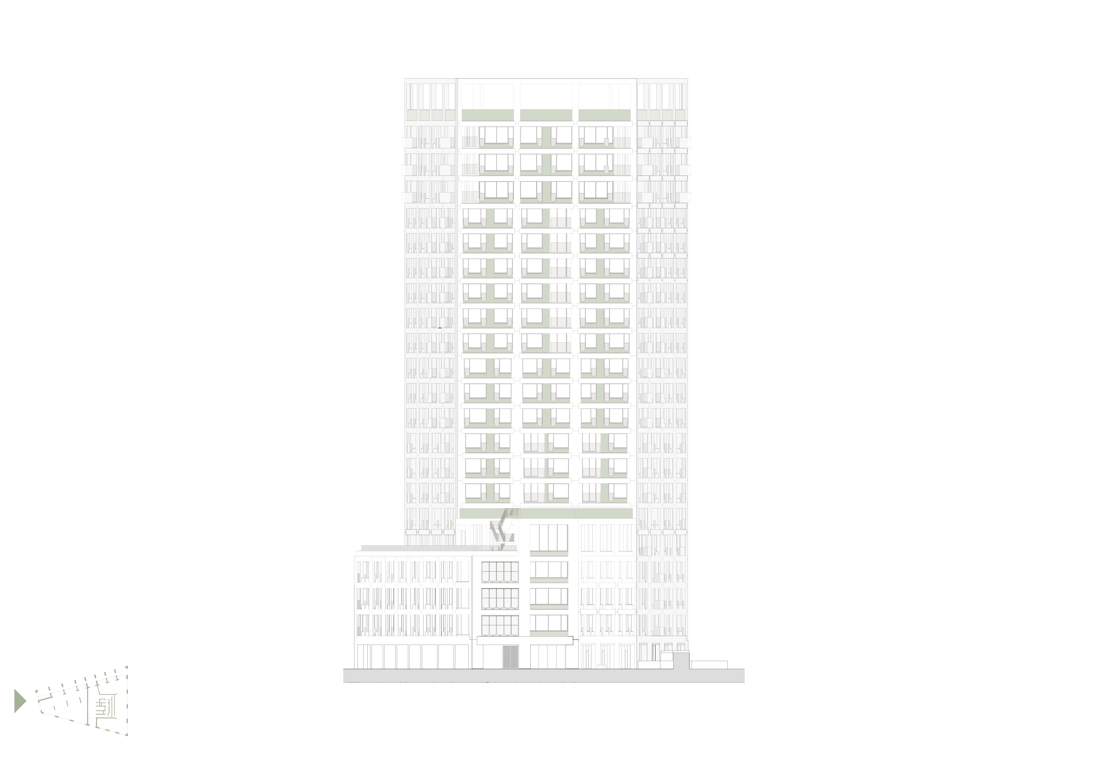
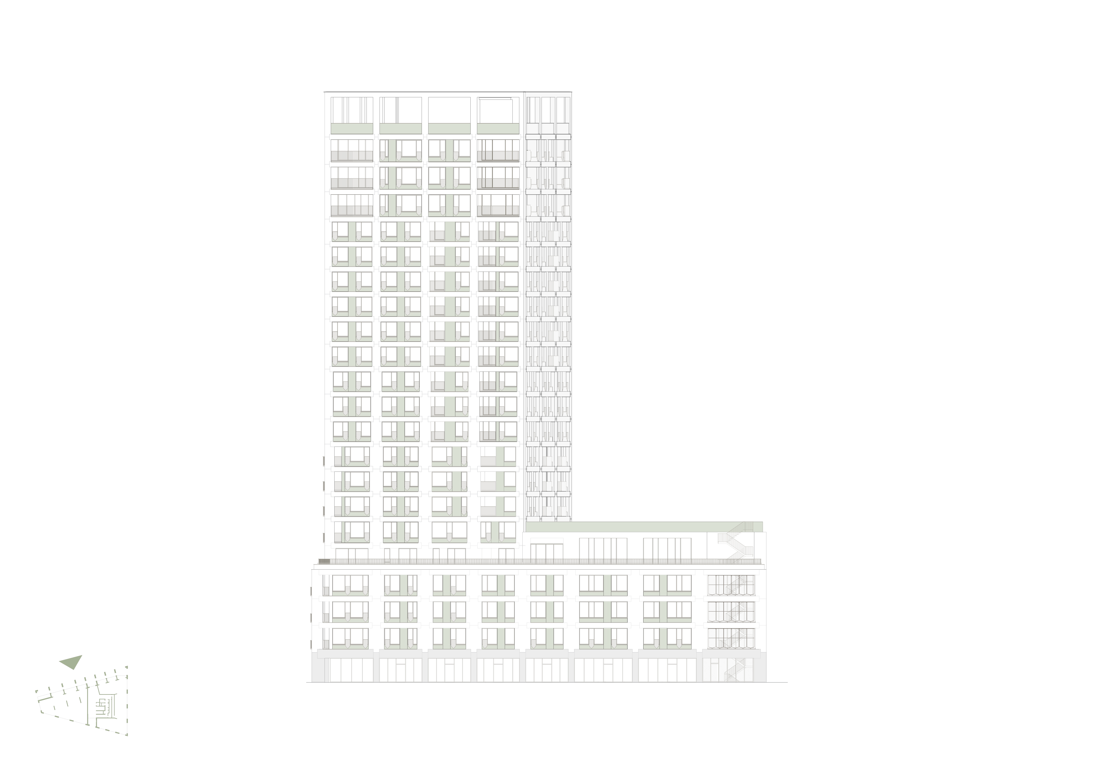
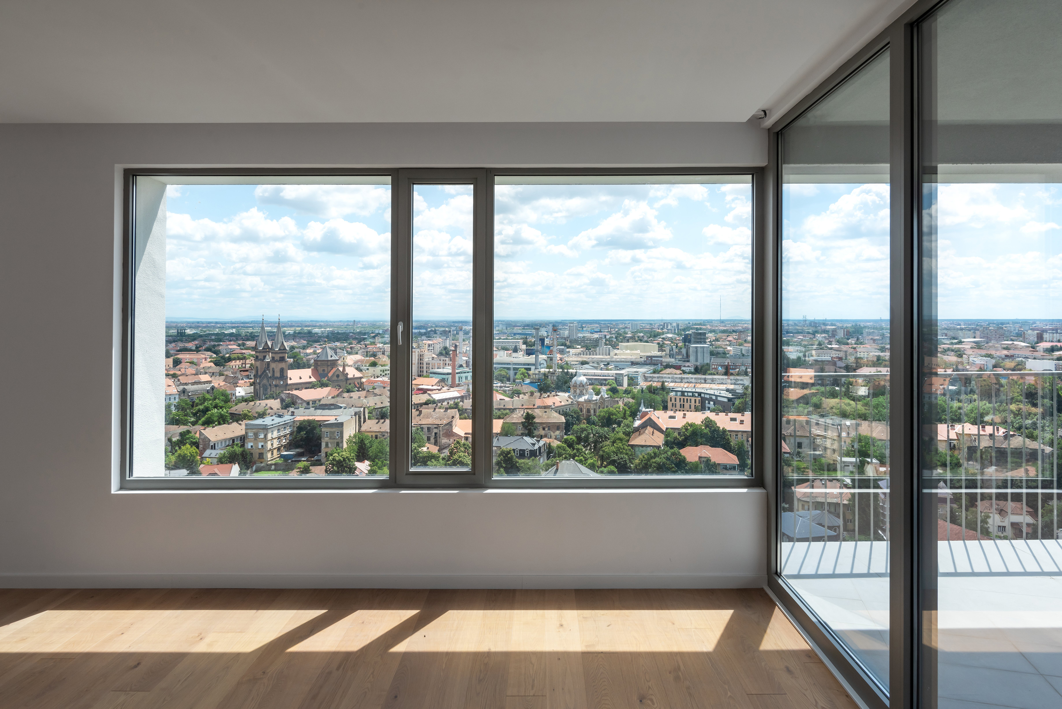
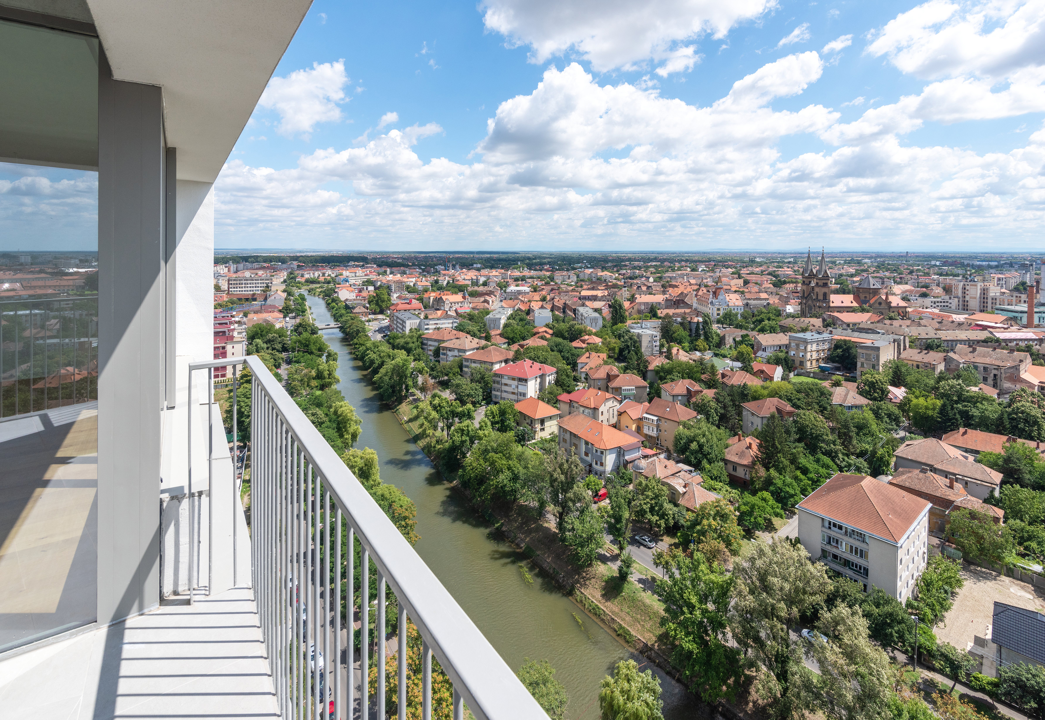
PROJECT TEAM:
Architects:
Adrian Untaru
Andrei Șerbescu
Horia Munteanu
Bogdan Brădăţeanu
Rodica Dina
Cristina Lupu
Romina Pasculovici
Anca Teslevici
Alexandru Barbu
Photographers:
©Marius Vasile
©Ovidiu Micșa
Architects:
Adrian Untaru
Andrei Șerbescu
Horia Munteanu
Bogdan Brădăţeanu
Rodica Dina
Cristina Lupu
Romina Pasculovici
Anca Teslevici
Alexandru Barbu
Photographers:
©Marius Vasile
©Ovidiu Micșa
Aviatiei Park Housing
Bucharest, Romania
Client:
Forte Partners
Project duration
2017 - 2019
Gross area
37.000 m²
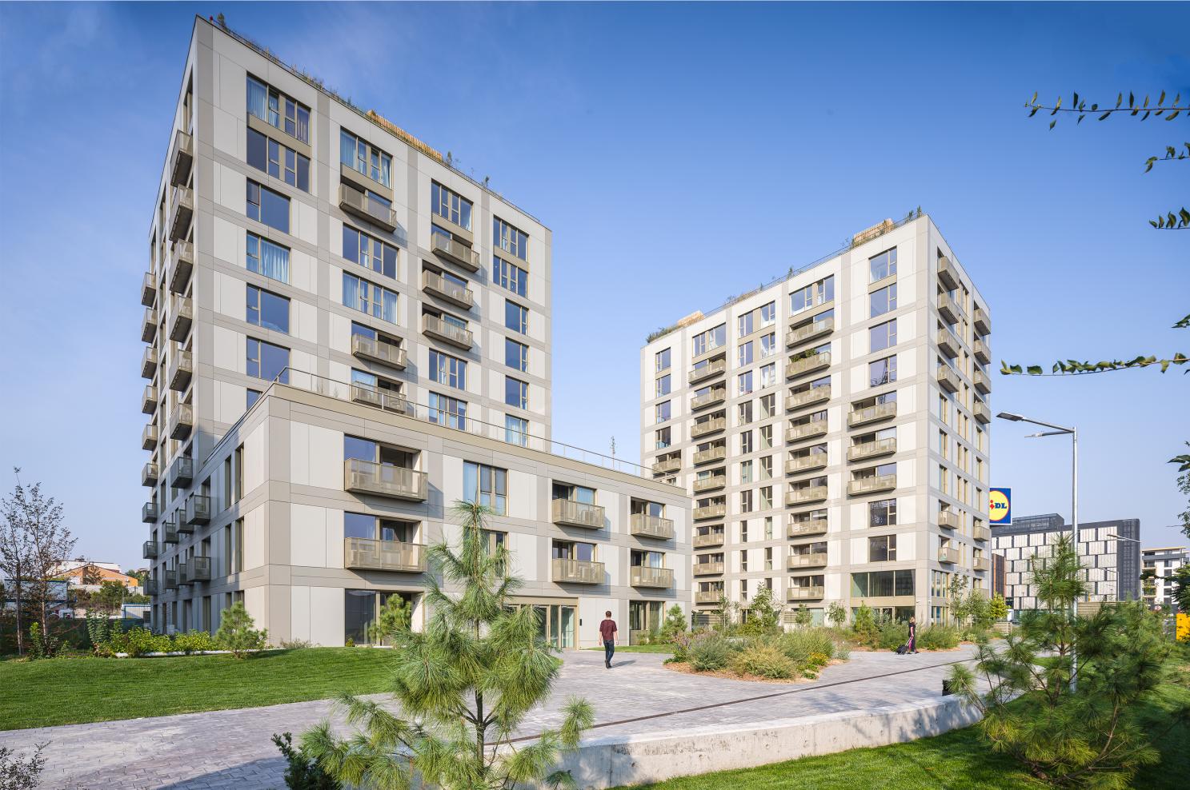
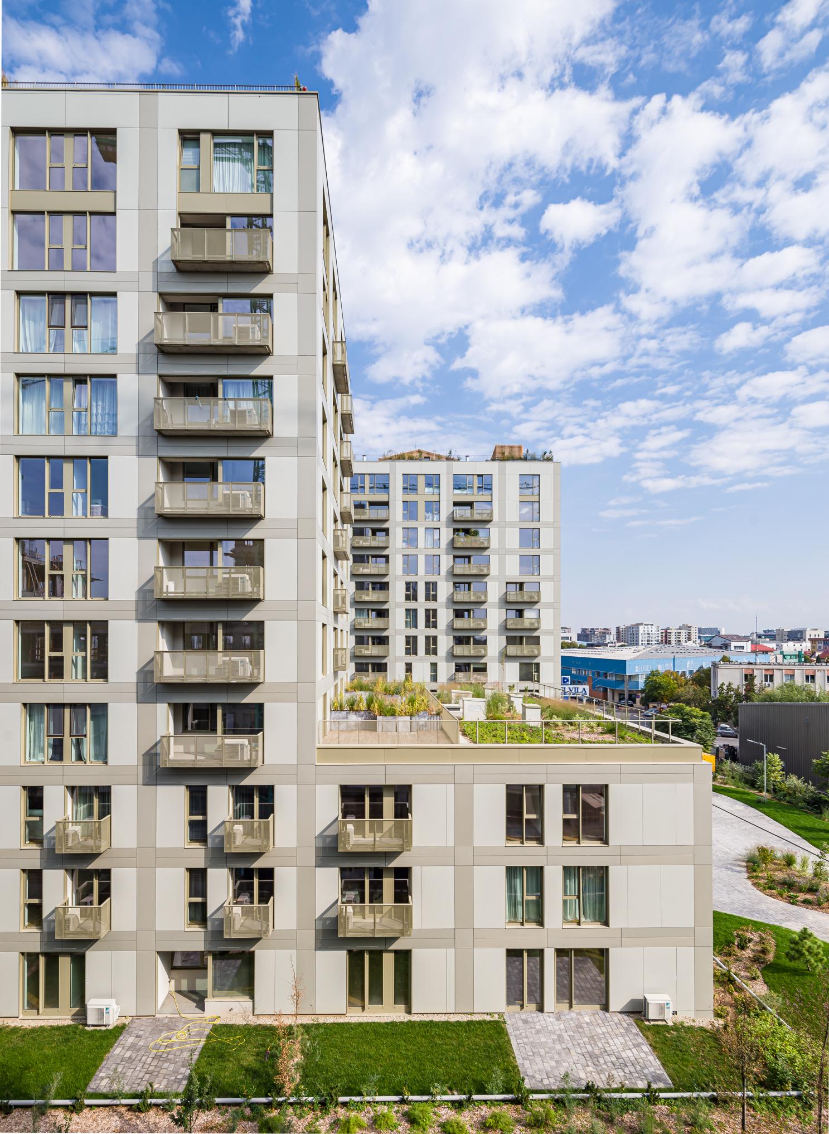
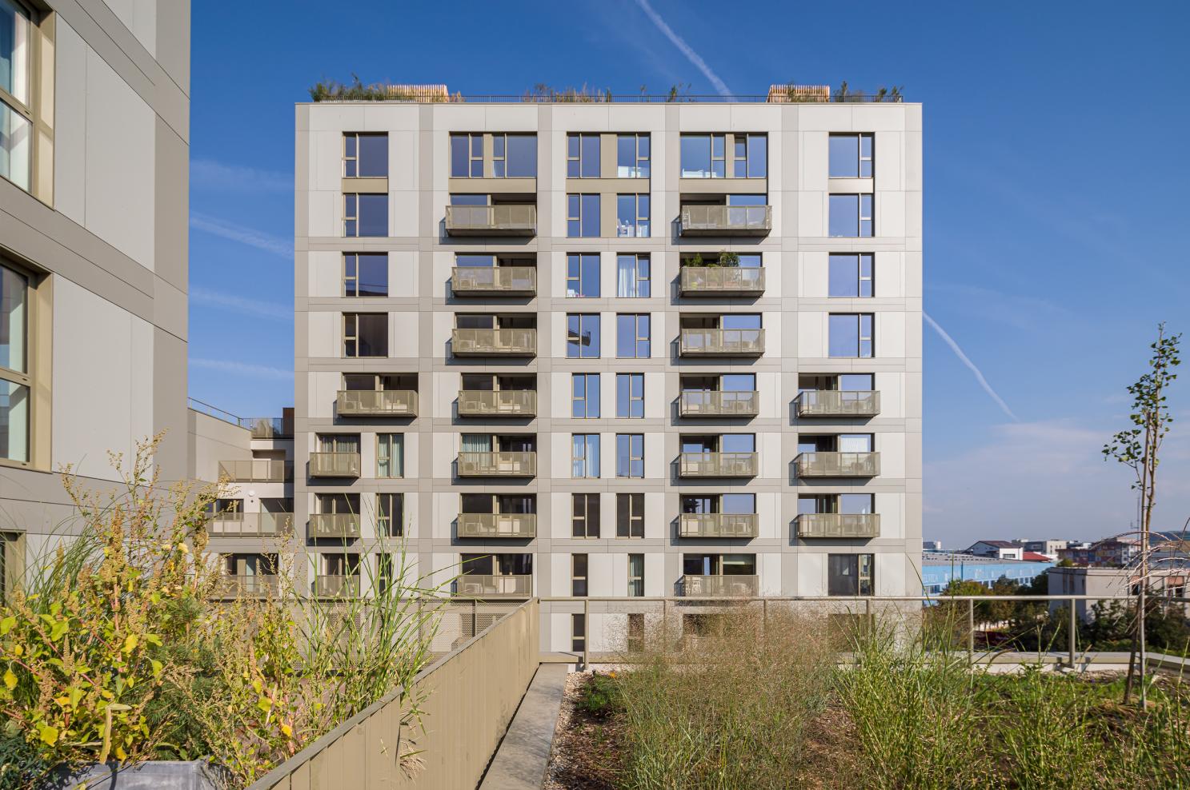



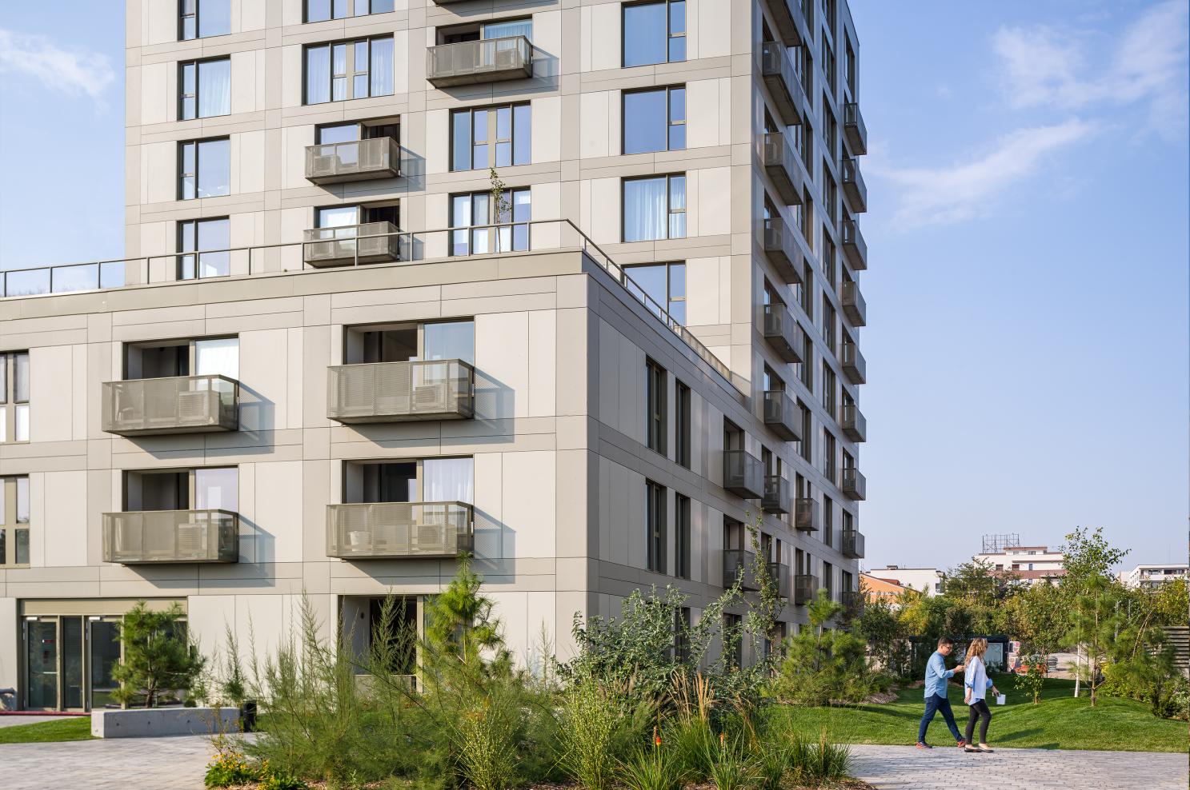
Matrix of unit types
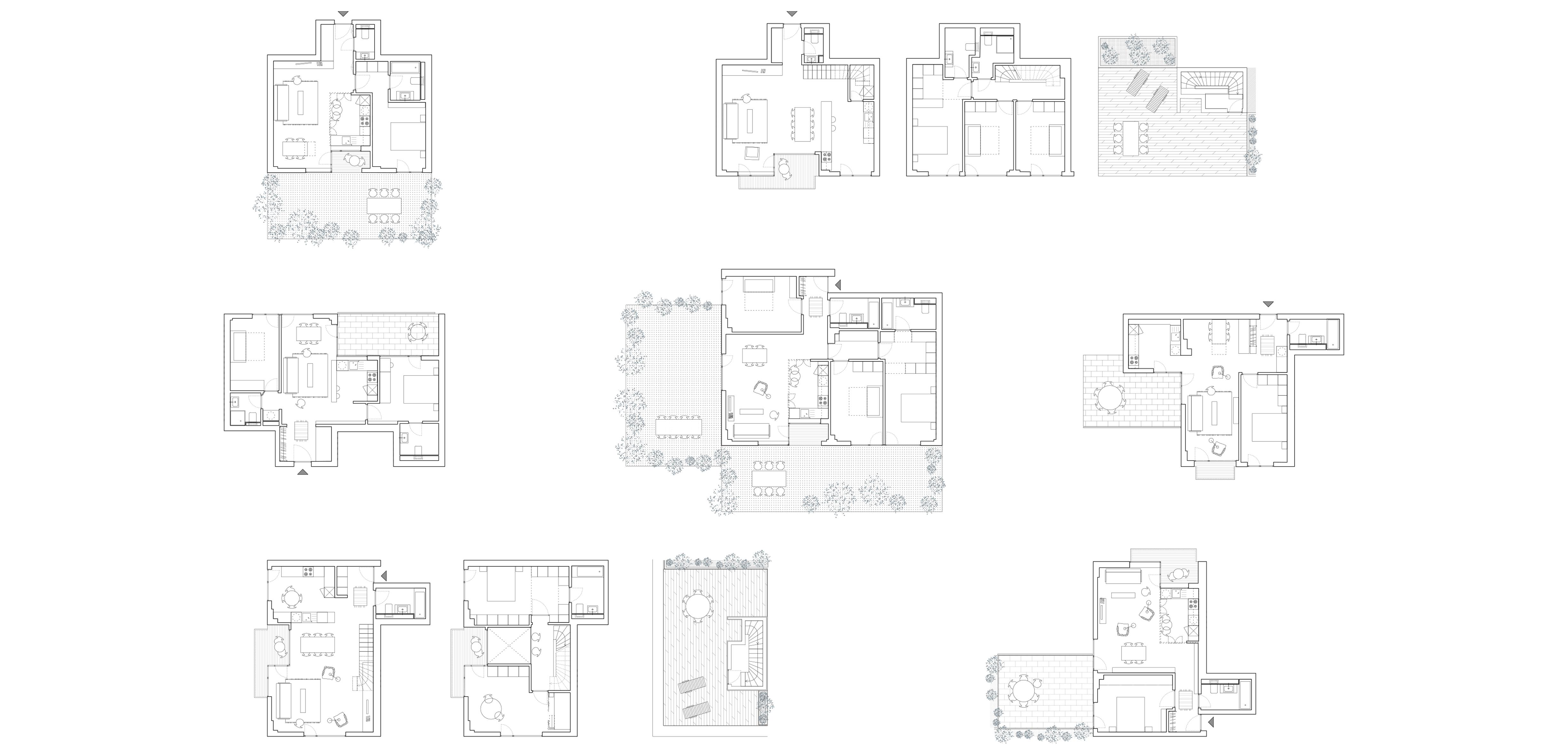
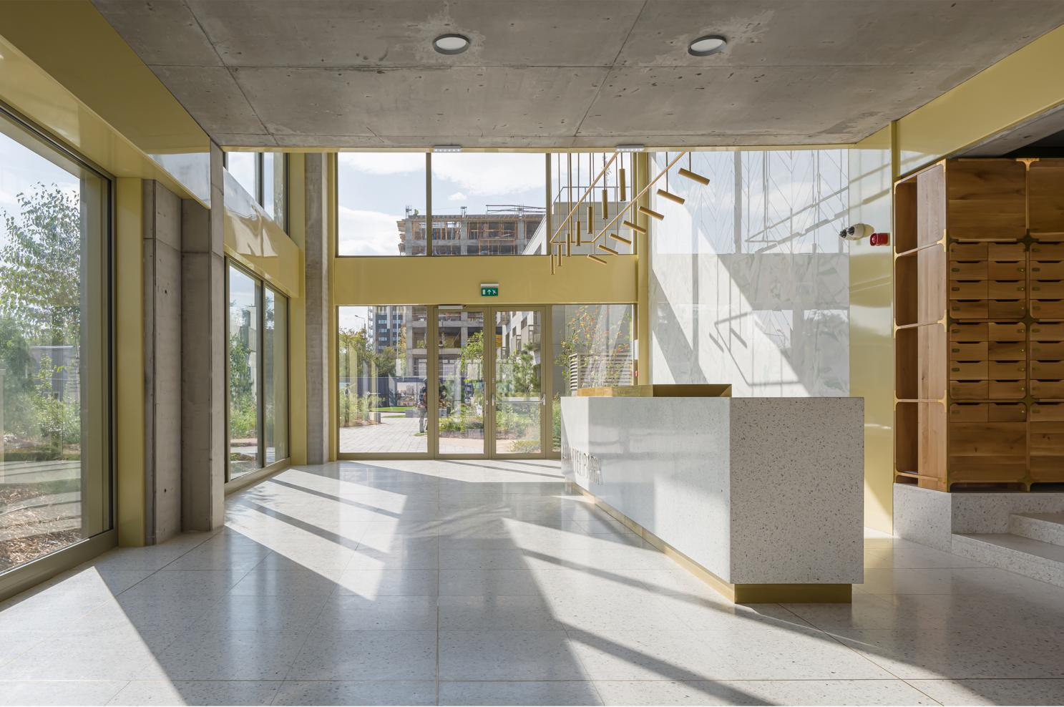
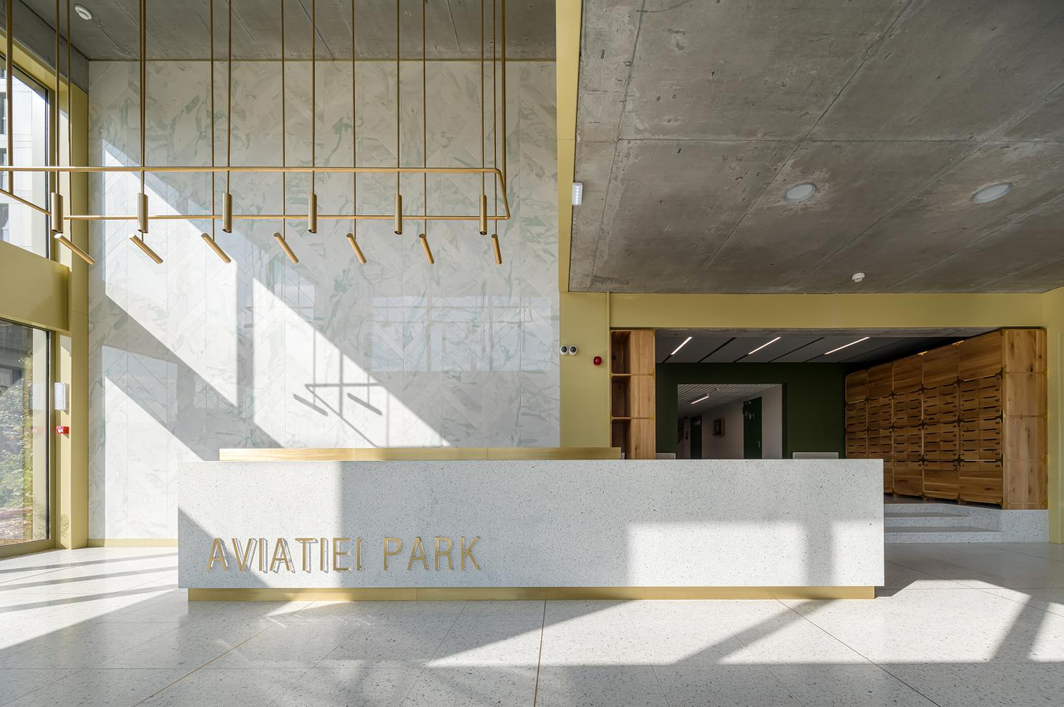
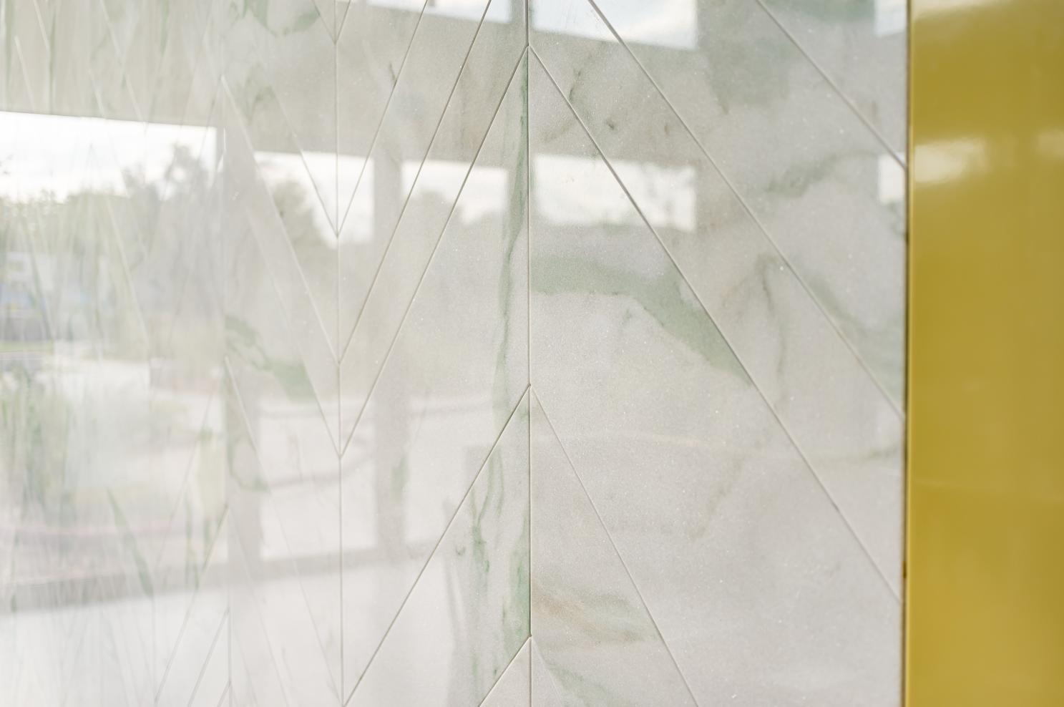
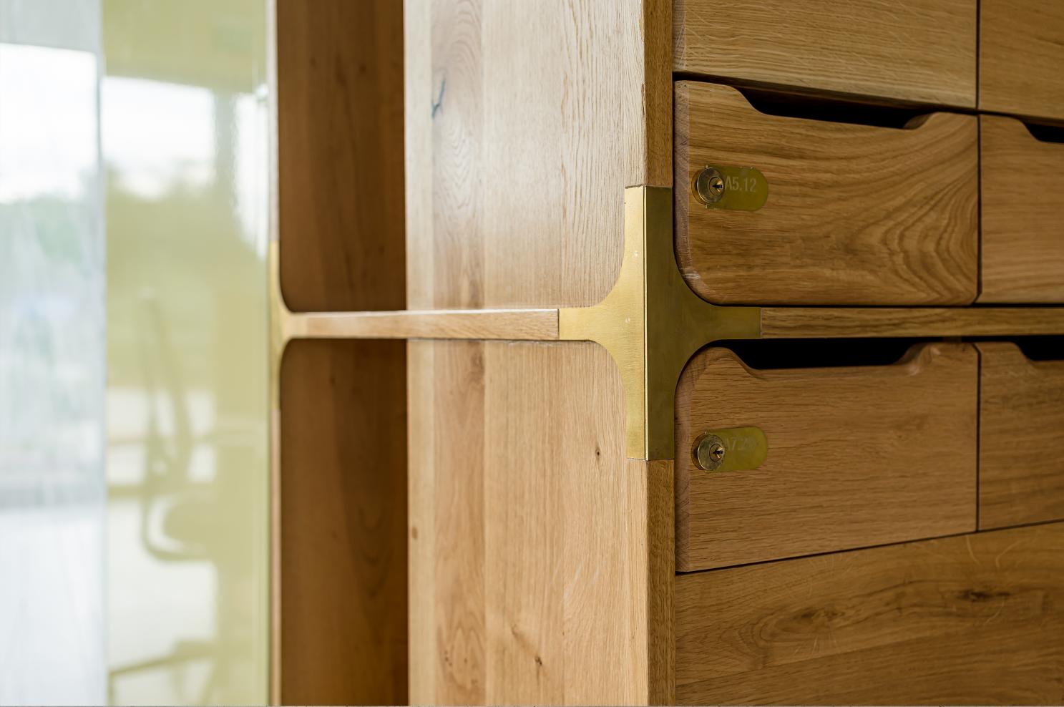
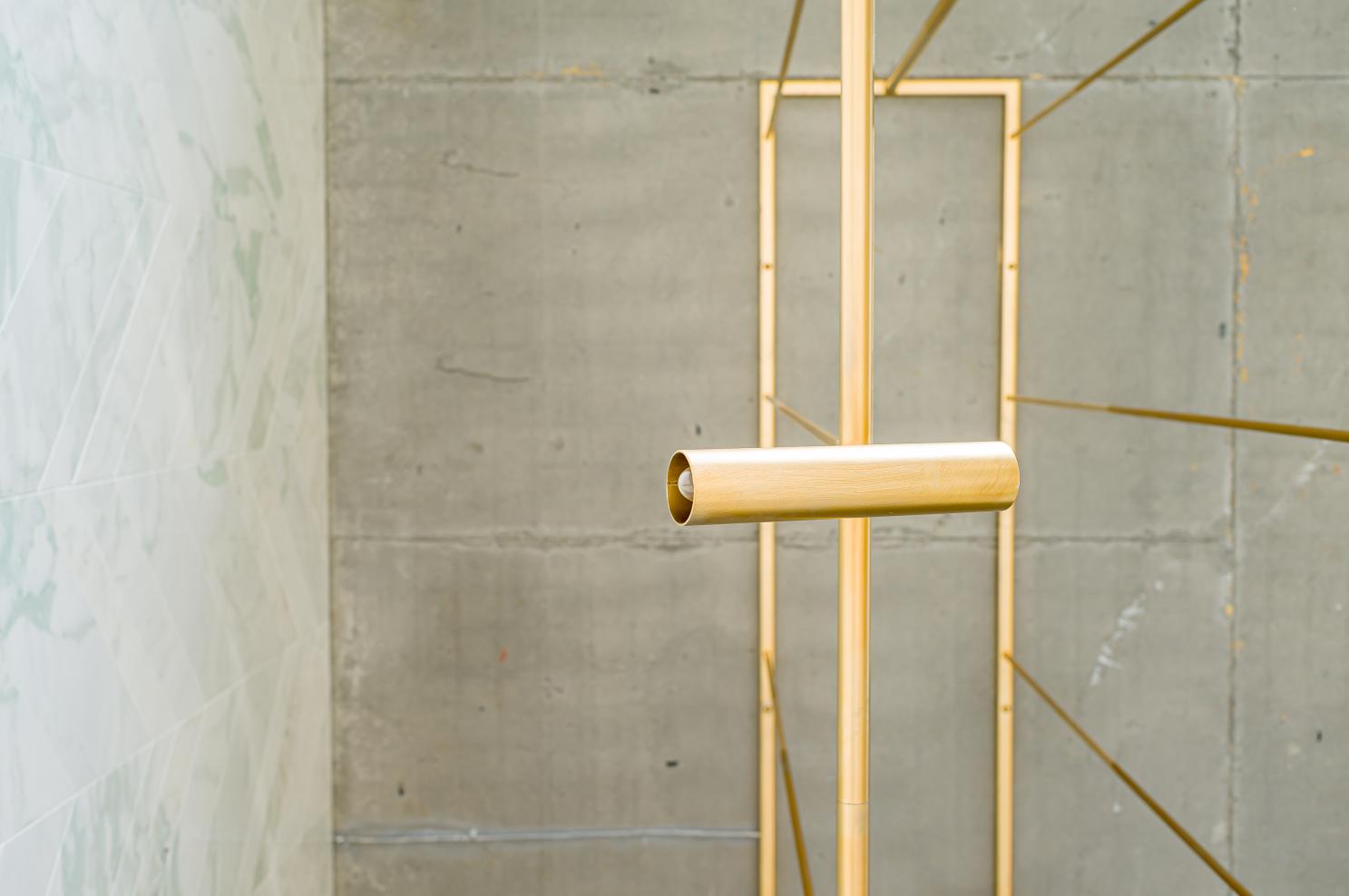
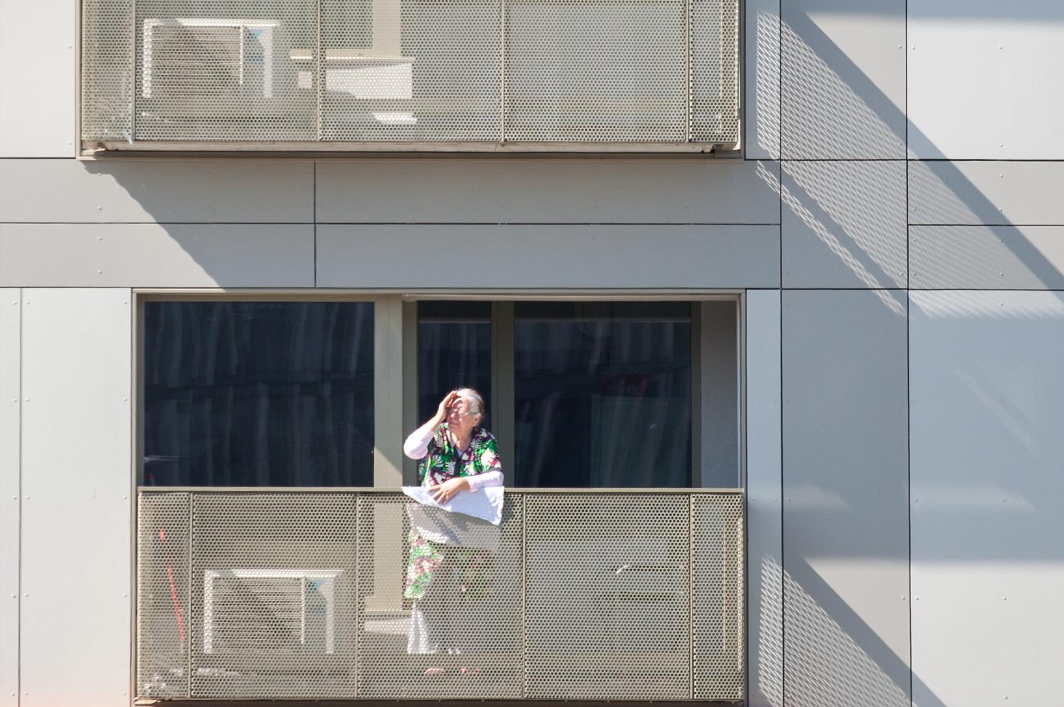
PROJECT TEAM:
Architects
Adrian Untaru
Andrei Șerbescu
Bogdan Brădăţeanu
Cristina Lupu
Radu Stănescu
Carmen Petrea
Valentin Pascu
Bogdan Brăescu
Photographer
© Cosmin Dragomir
© Andrei Mărgulescu
Video
@Foarfeca Studio
Architects
Adrian Untaru
Andrei Șerbescu
Bogdan Brădăţeanu
Cristina Lupu
Radu Stănescu
Carmen Petrea
Valentin Pascu
Bogdan Brăescu
Photographer
© Cosmin Dragomir
© Andrei Mărgulescu
Video
@Foarfeca Studio
HBH Offices
Bucharest, Romania
unbuilt
2019


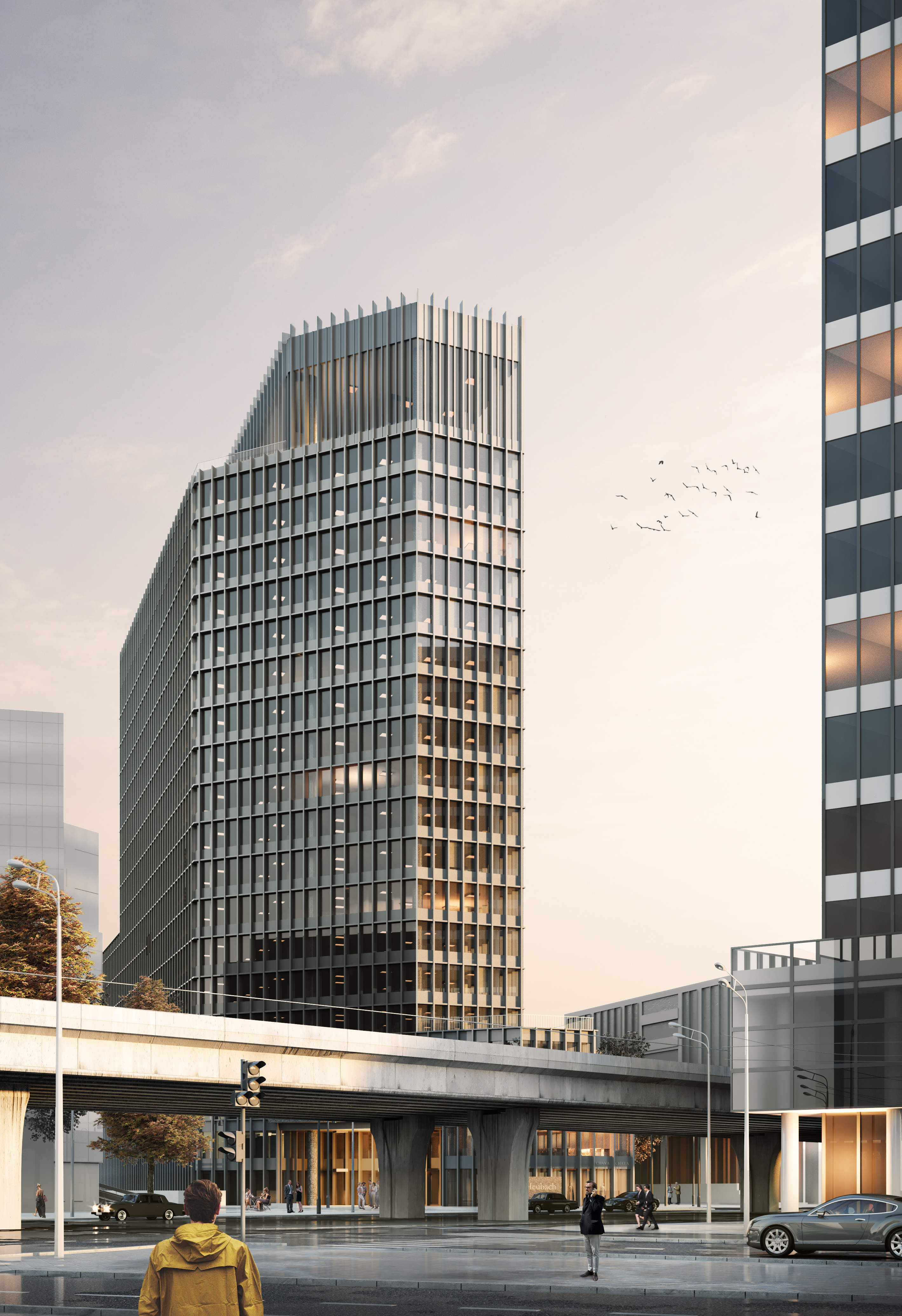


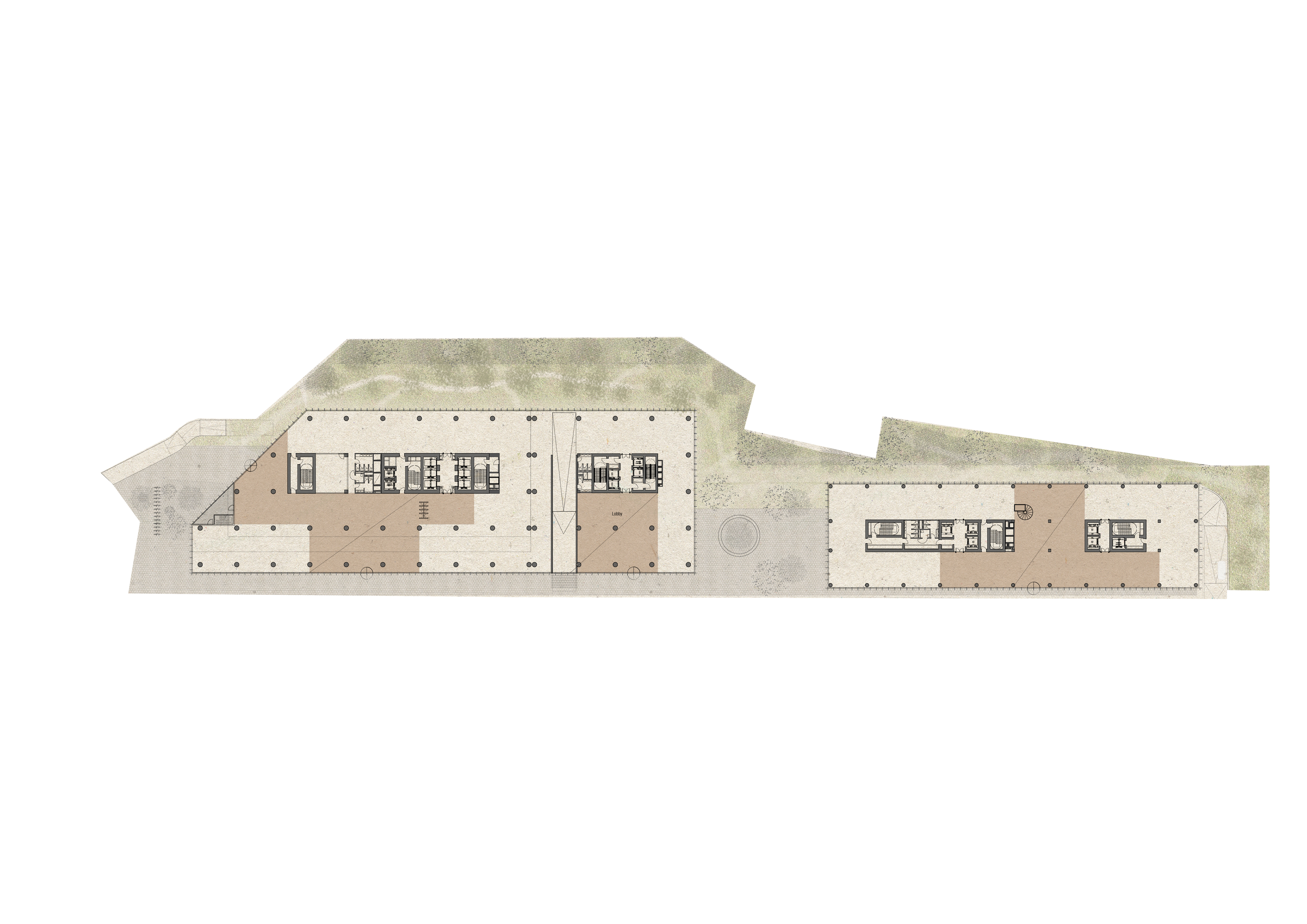

PROJECT TEAM:
Architects
Andrei Șerbescu
Adrian Untaru
Adrian Bratu
Ioana Penescu
Ciprian Ungurașu
Architects
Andrei Șerbescu
Adrian Untaru
Adrian Bratu
Ioana Penescu
Ciprian Ungurașu
Marmura Offices
Bucharest, Romania
unbuilt
2017
Client:
Prime Kapital

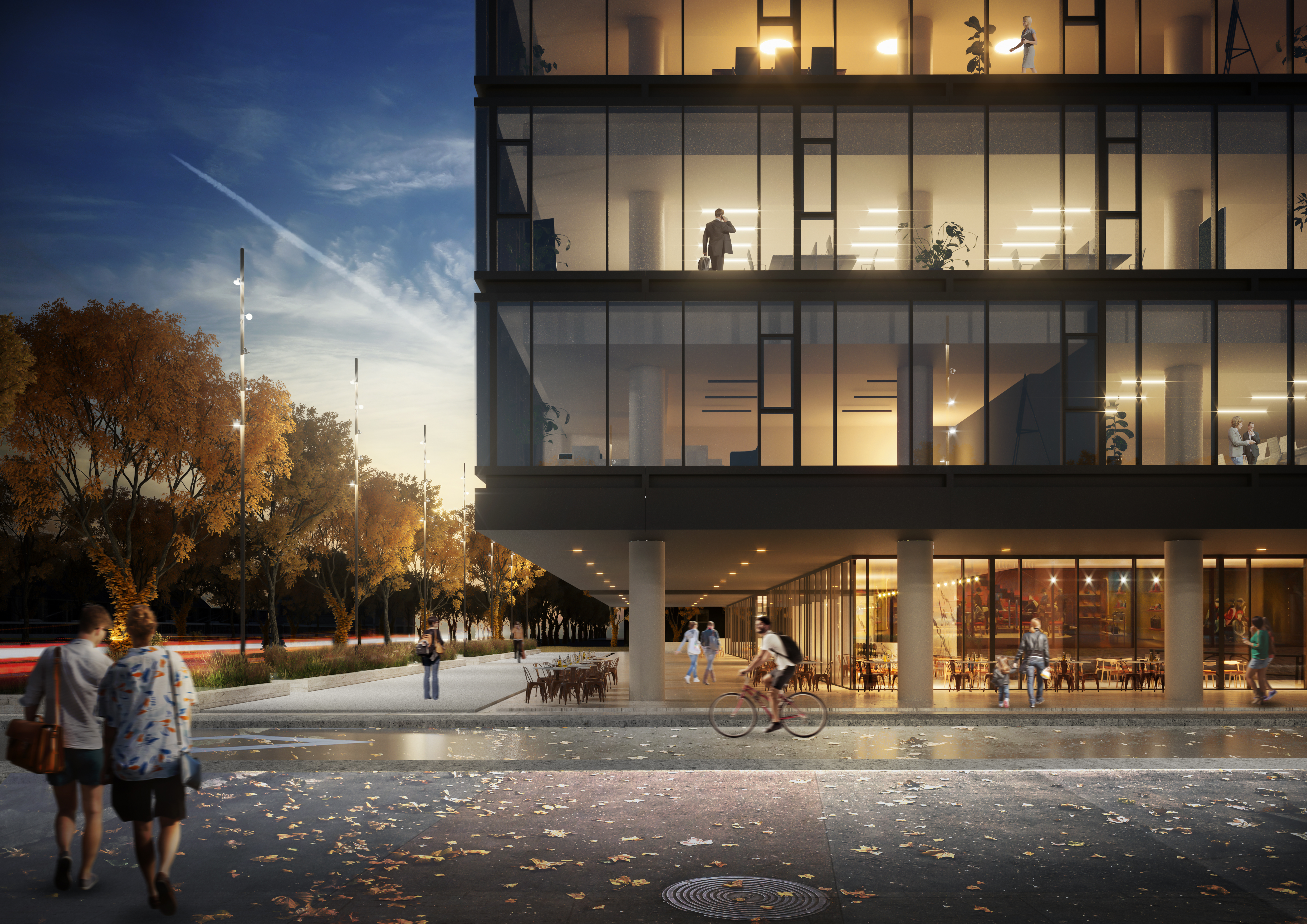
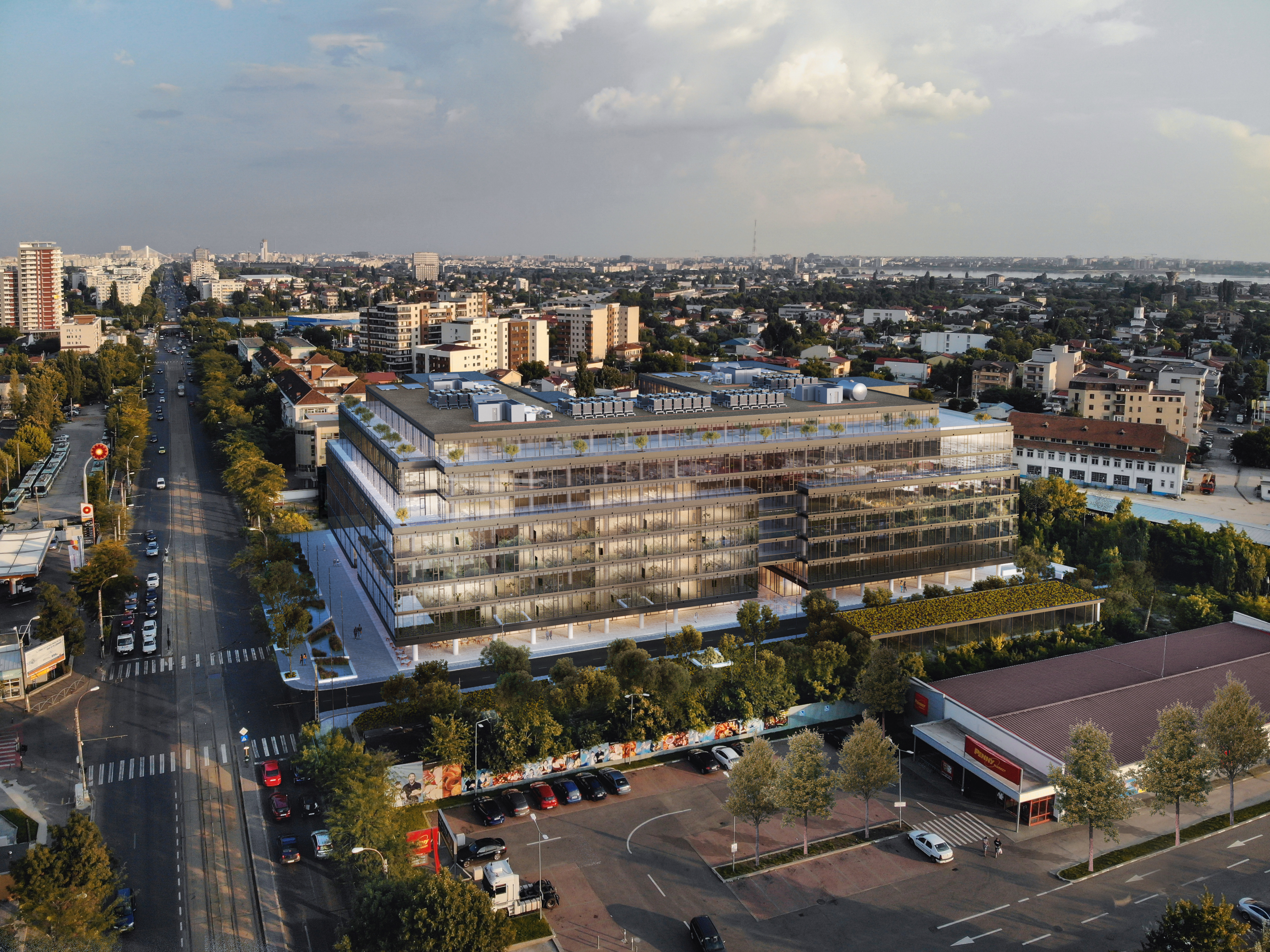
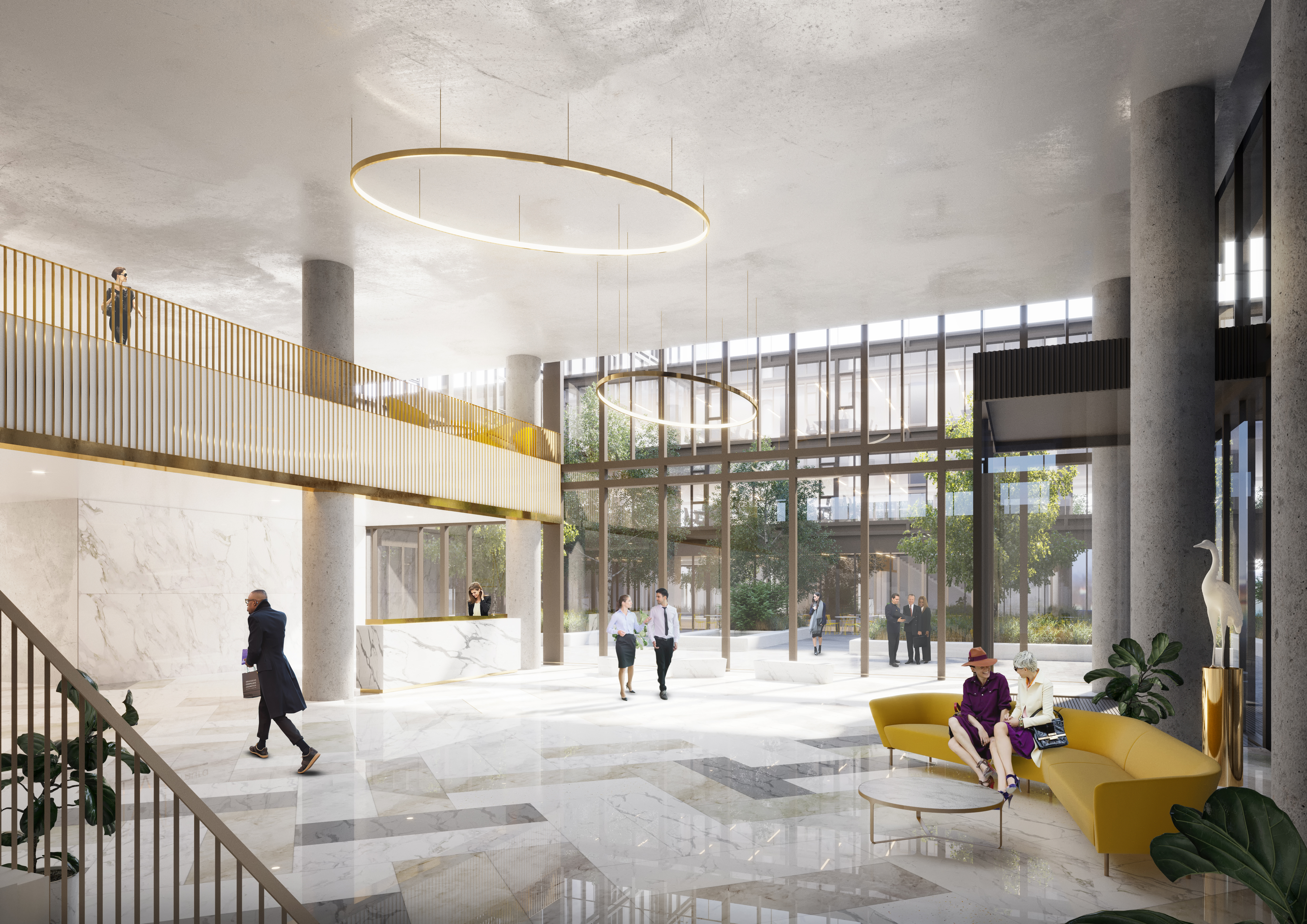
PROJECT TEAM:
Architects
Andrei Șerbescu
Adrian Untaru
Chan-Woo Park
Renderings
Arendering
Architects
Andrei Șerbescu
Adrian Untaru
Chan-Woo Park
Renderings
Arendering
Client:
Pop Properties
Pop Properties
Project duration:
2017-2019
2017-2019
Gross area:
2152 m²
2152 m²
Dragoș Voda 17 is a collective housing project located on a typical Bucharest street, defined by long and narrow plots. The building unfolds along the site's length, giving room to private gardens on each lateral facade.
The successive recesses, the horizontal sliding of the upper levels' volumes distinguished by different pulled-plaster textures, the loggias' cutouts, and the open-drawer-like metal balconies all bring a friendly note to the architecture, adapting the volume to the context's scale.
At the interior, there are 13 types of living units, out of a total of 17. The double aspect of most apartments, the generous windows, as well as the multitude of outdoor spaces enrich the dwelling experience. Beyond the exterior private spaces, towards the street, there is also a common area dedicated to outdoor activities, which can be used in very different ways: bike/scooter parking, socializing space, safe playground for the inhabitants' children.

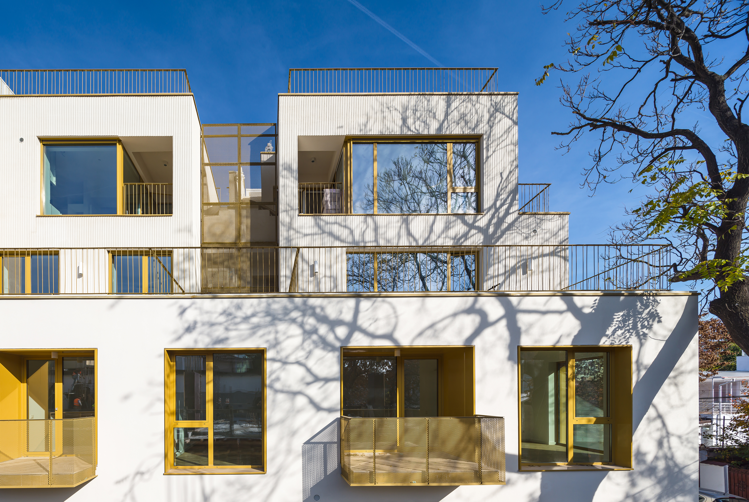
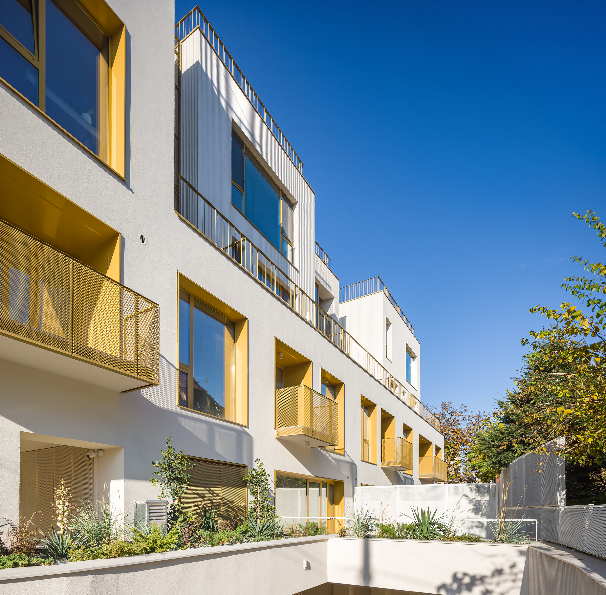

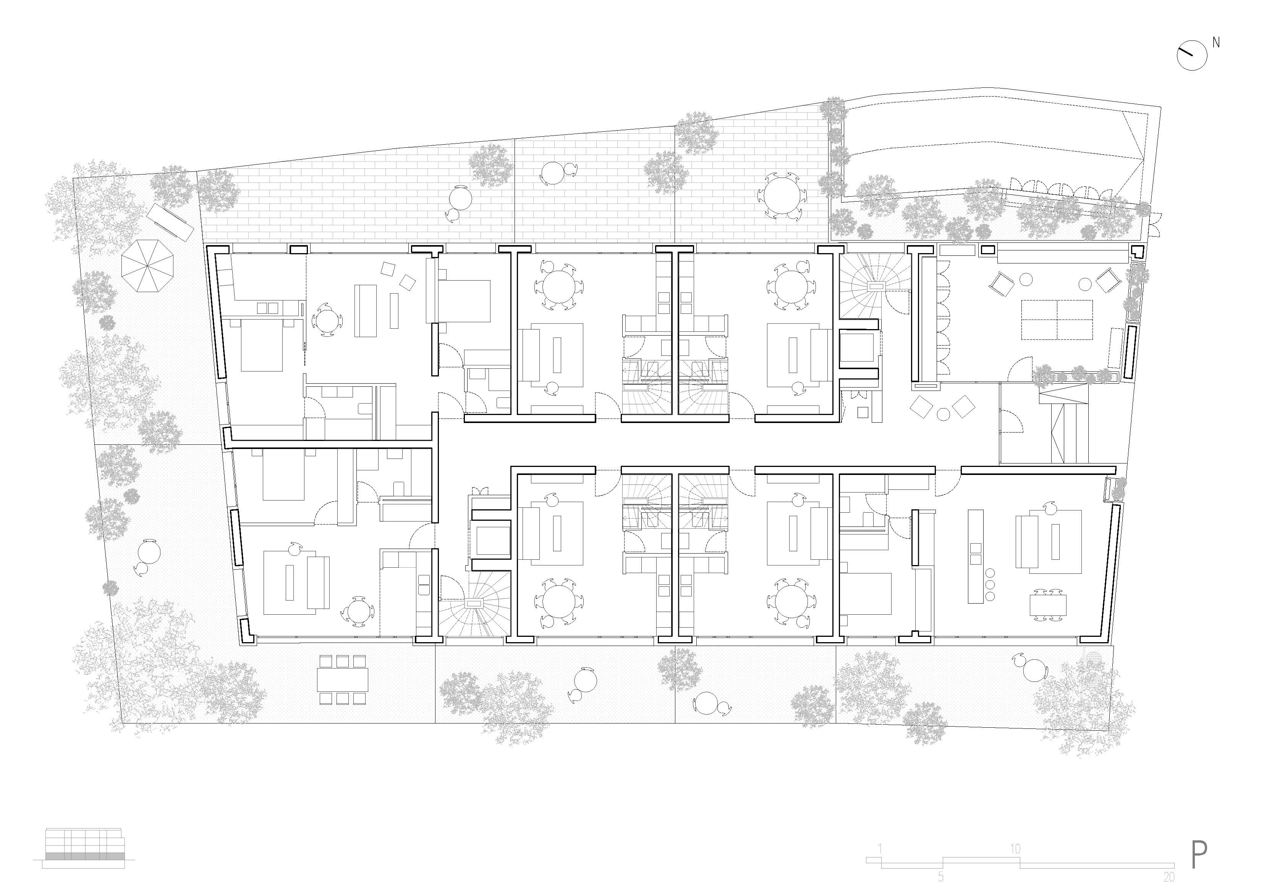
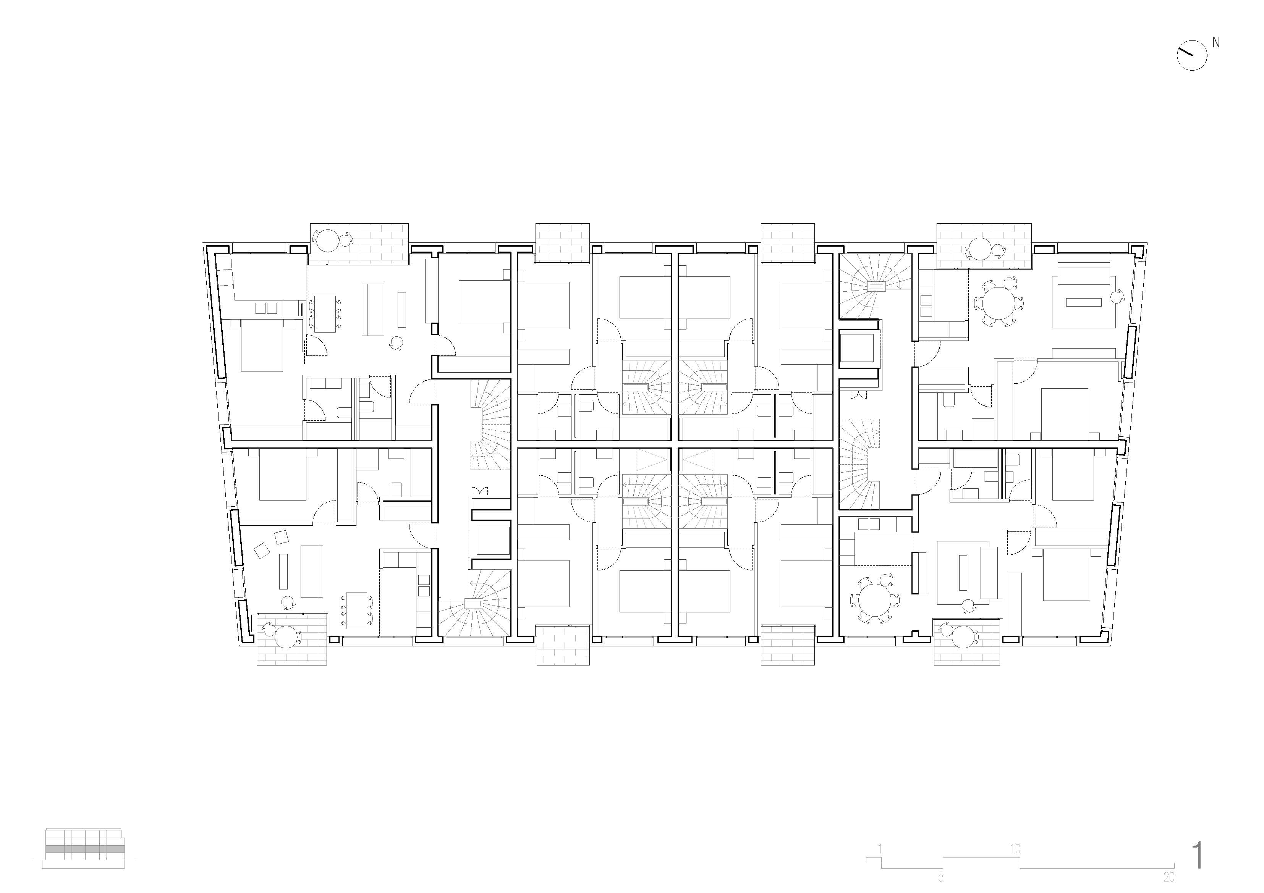
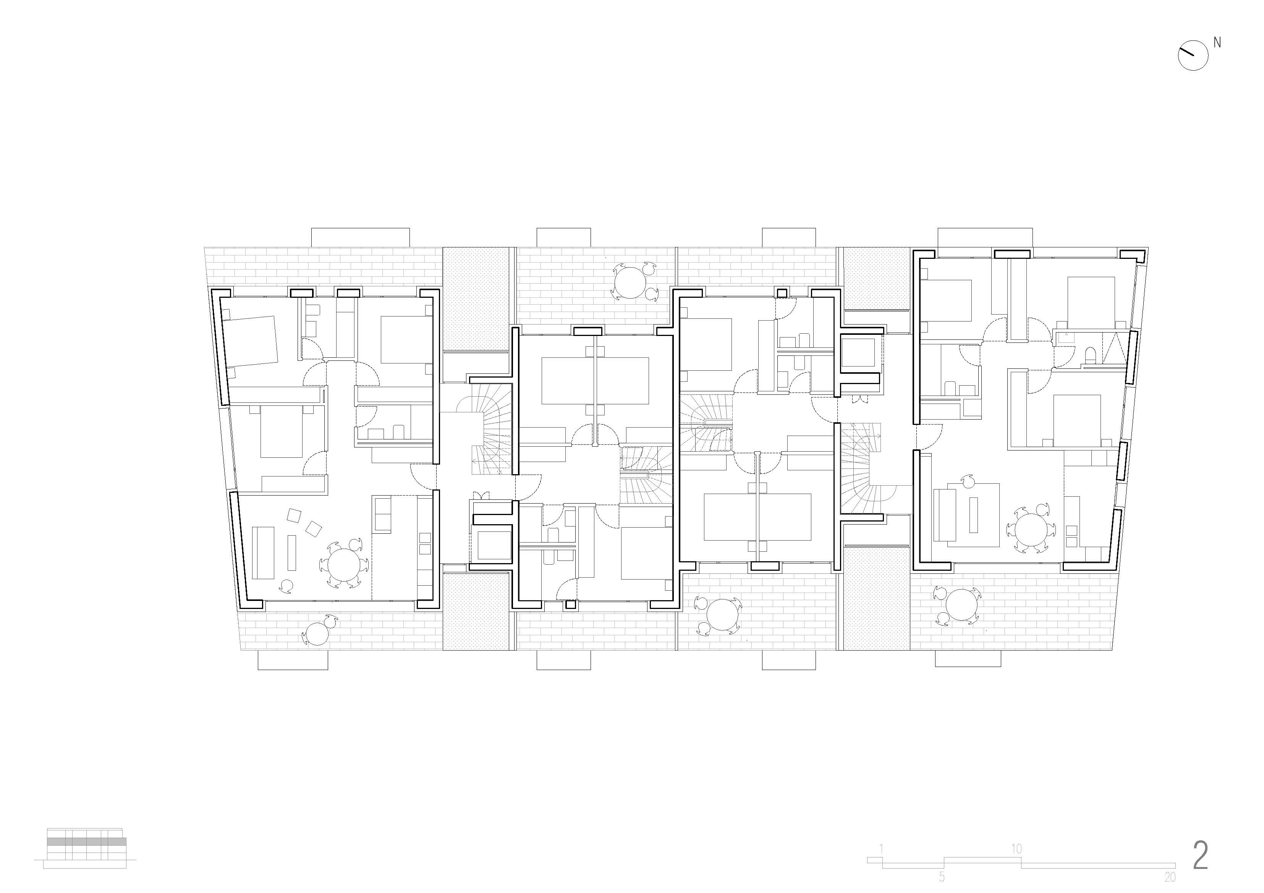
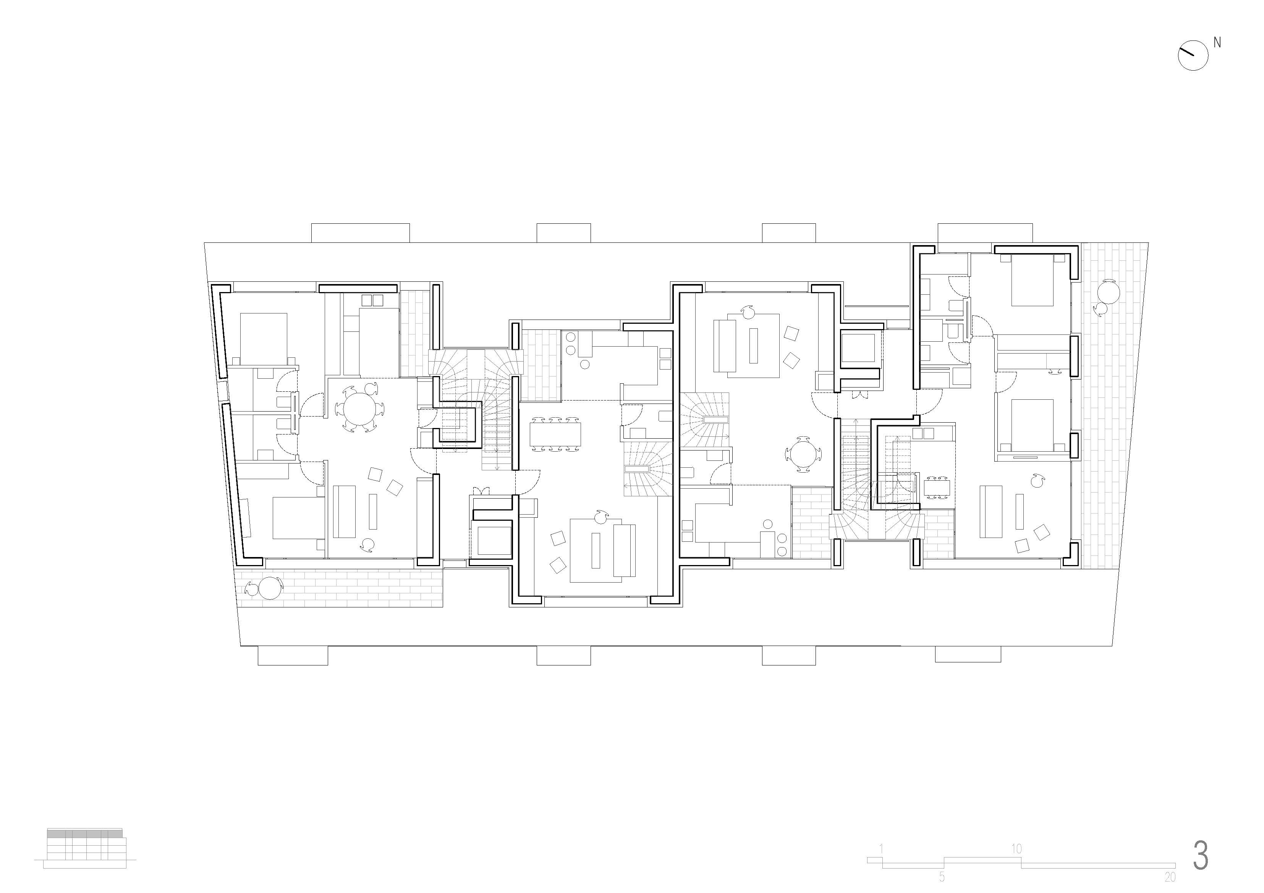
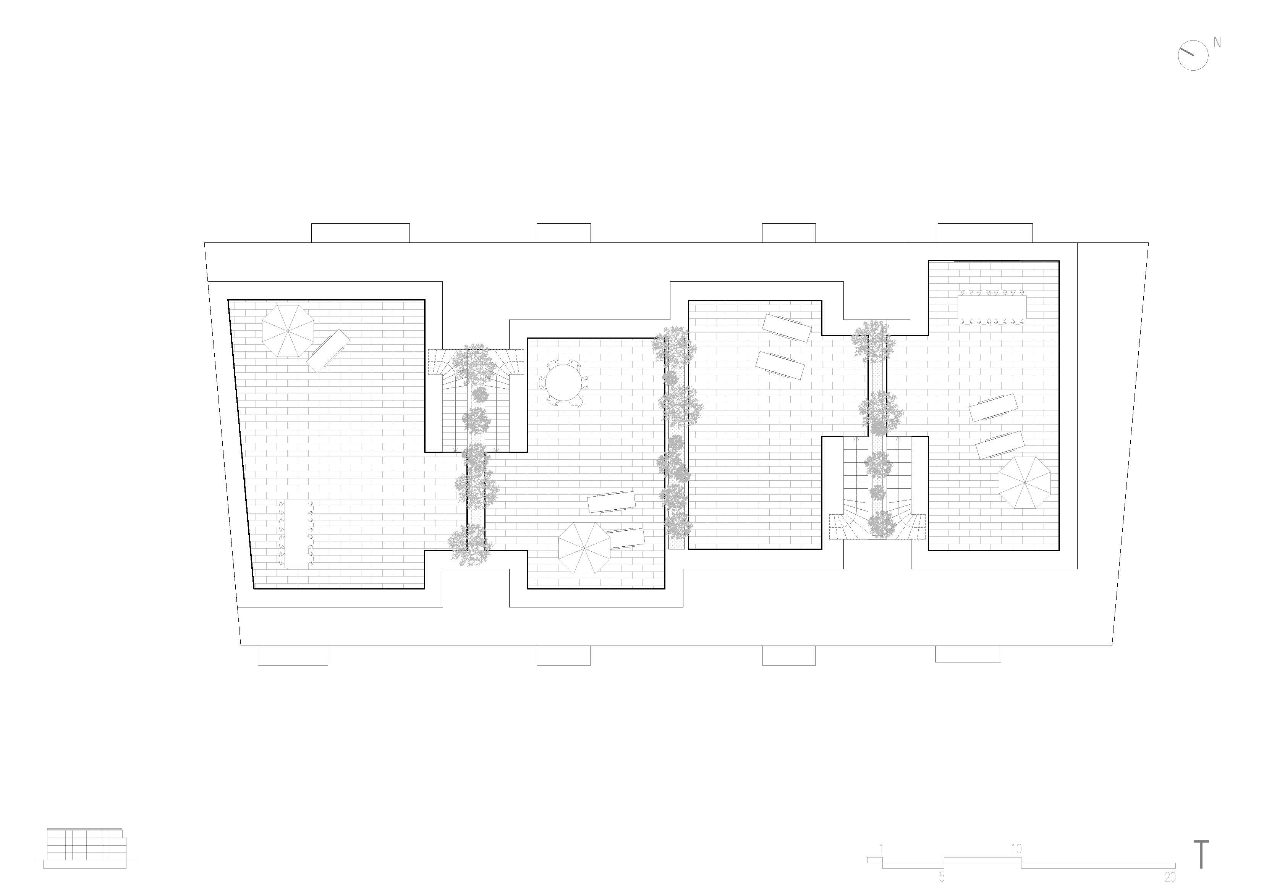
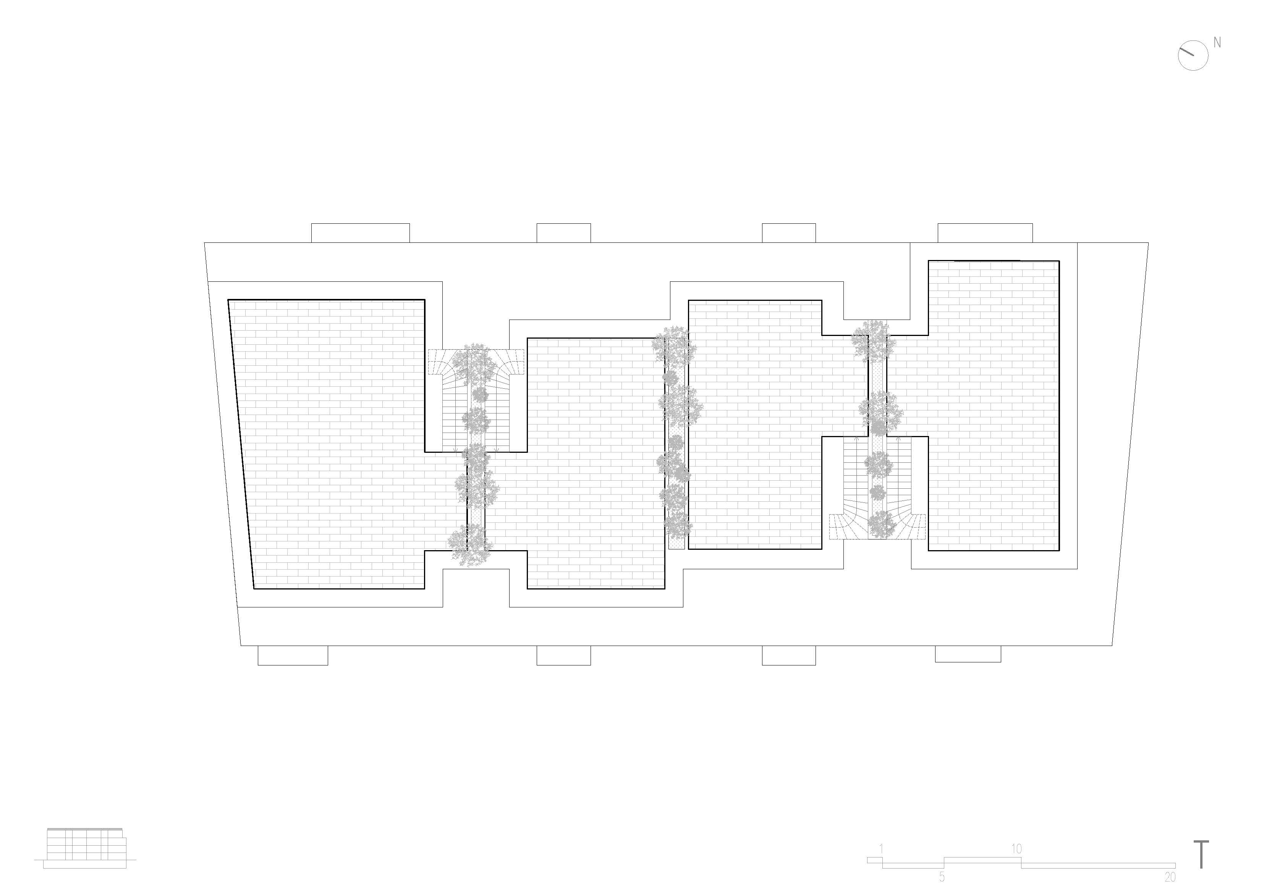

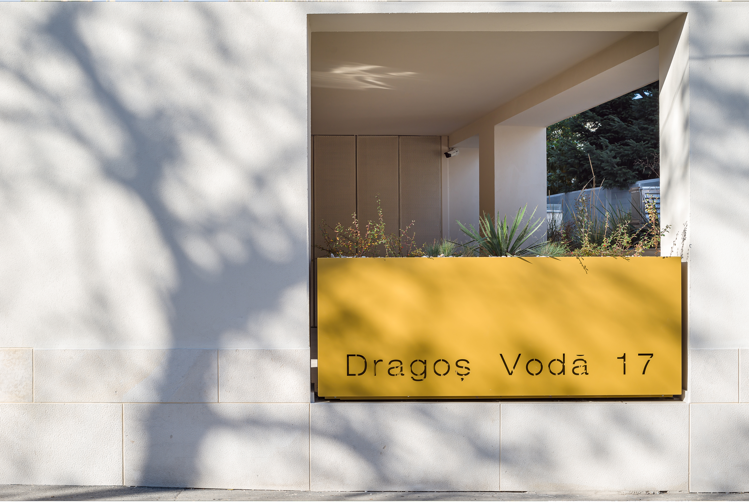
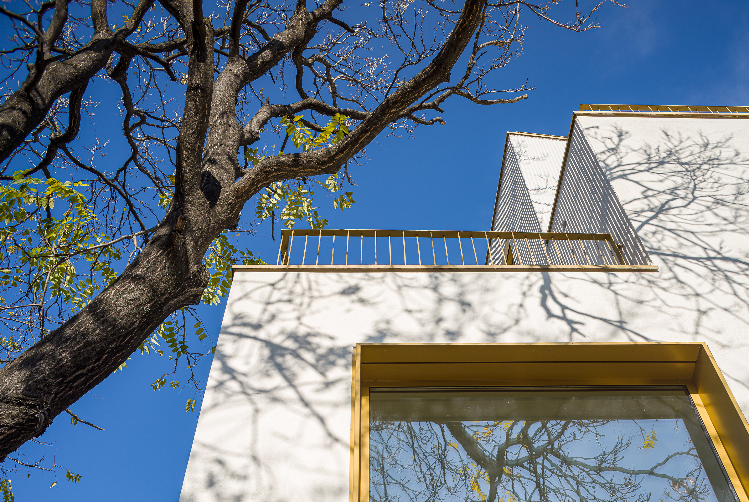
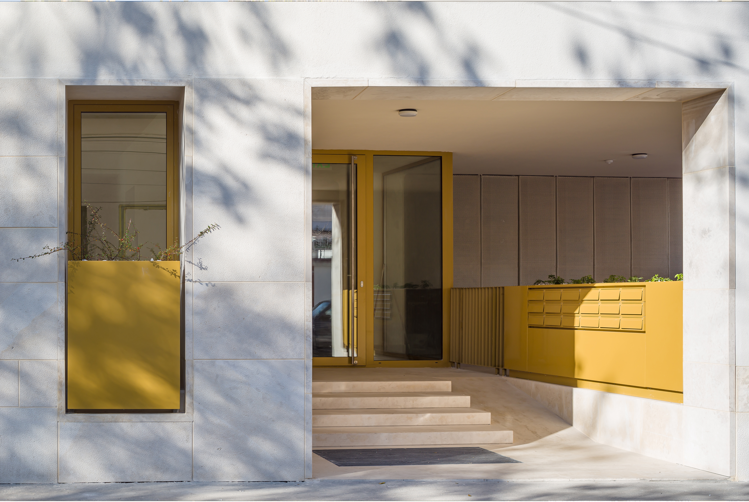

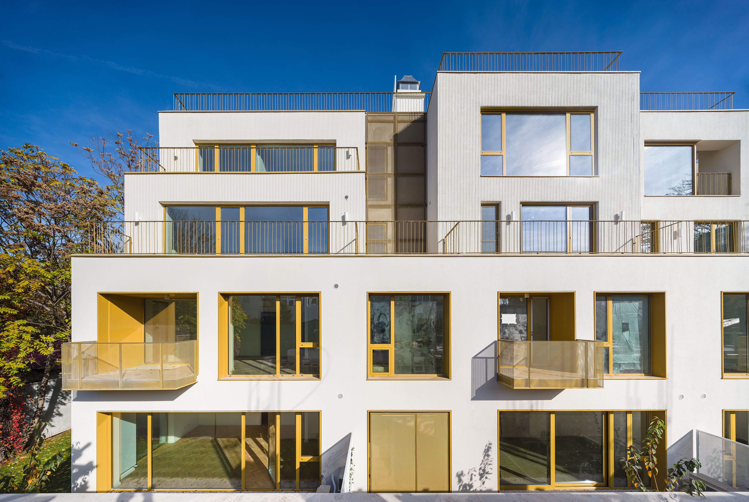
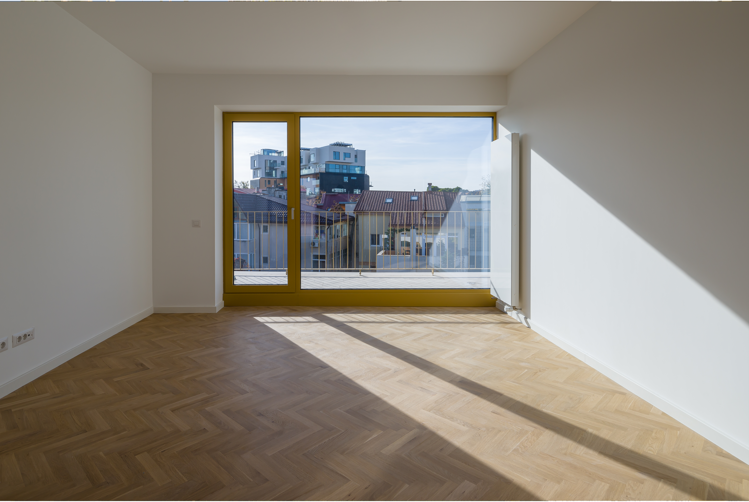
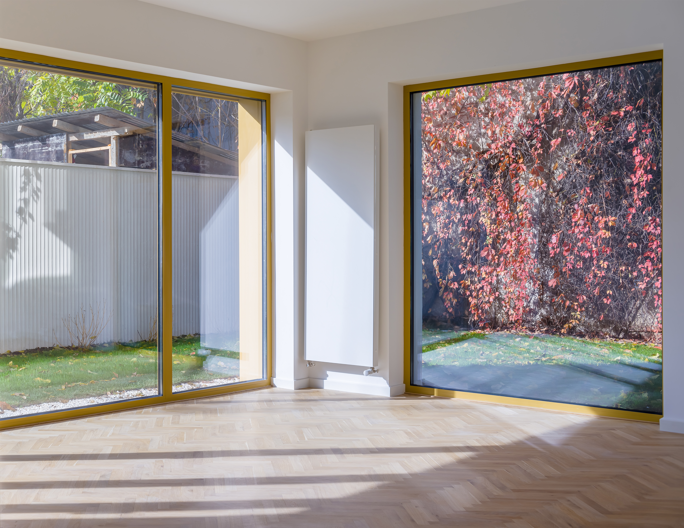
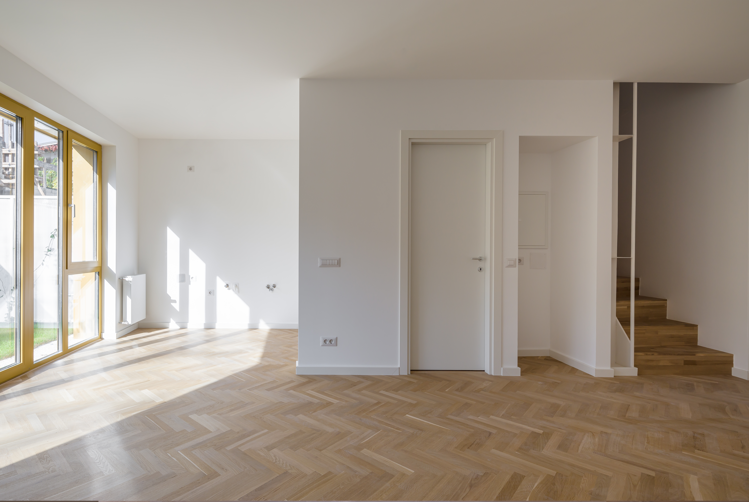
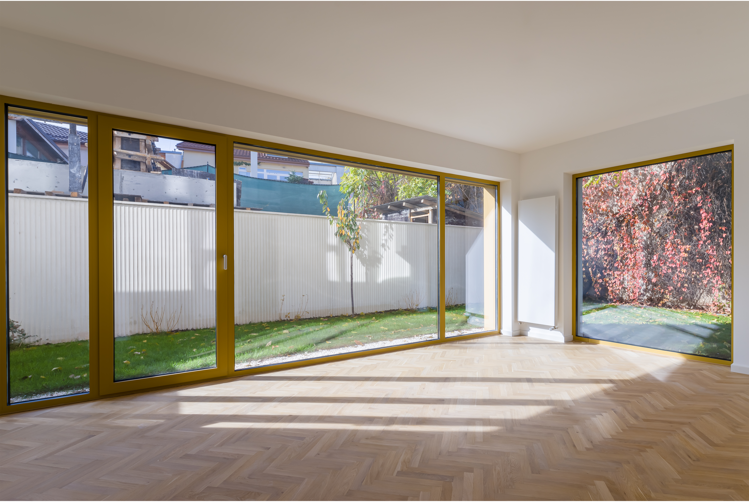
PROJECT TEAM:
Architects
Adrian Untaru
Andrei Șerbescu
Bogdan Brădățeanu
Carmen Petrea
Mihaela-Corina Dobre
Adrian Untaru
Andrei Șerbescu
Bogdan Brădățeanu
Carmen Petrea
Mihaela-Corina Dobre
Construction management
Raluca Răescu
Raluca Răescu
Photographer
© Cosmin Dragomir
© Daniel Miroțoi
© Cosmin Dragomir
© Daniel Miroțoi

Romanian Design Week 2019
| ADNBA / “Open Doors @ADNBA exhibition / Guests at Calderon 80”
Collateral event of Romanian Design Week, 2019
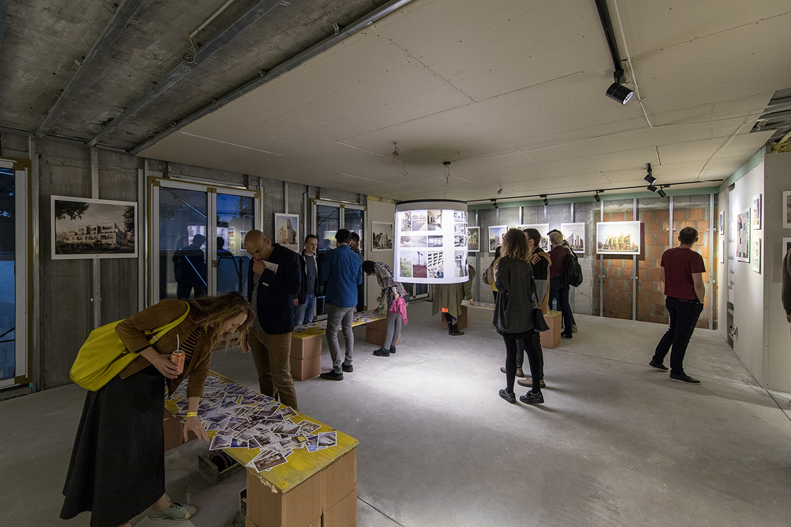
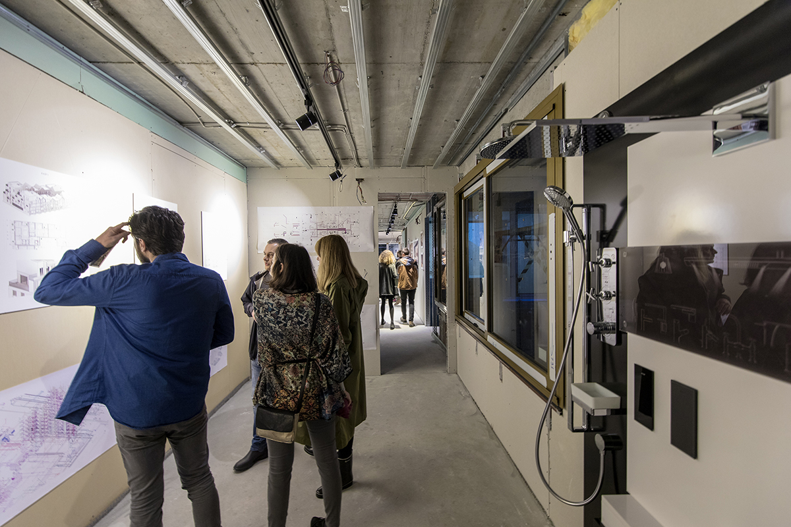
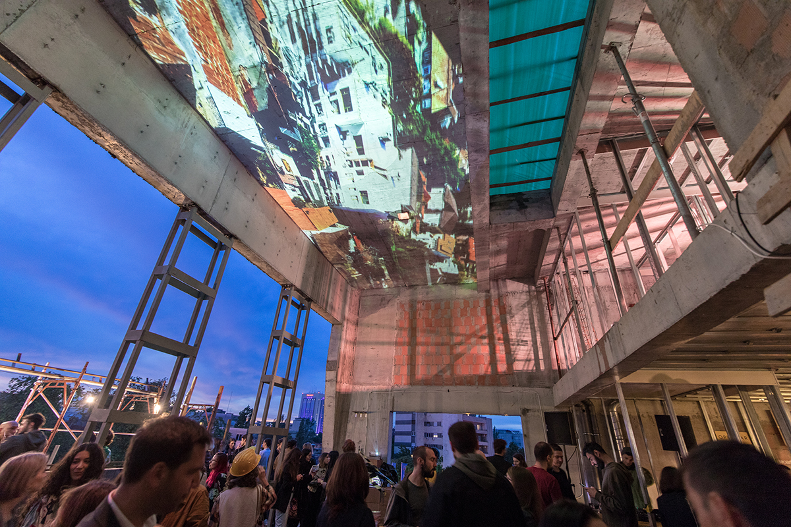
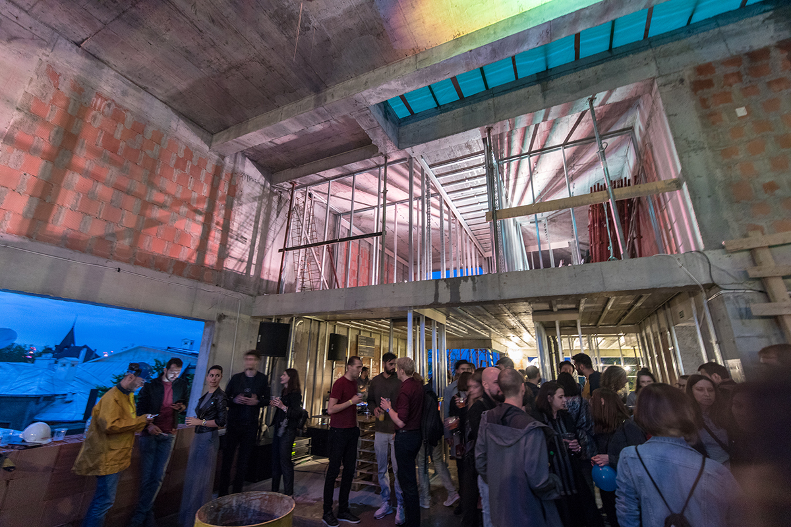
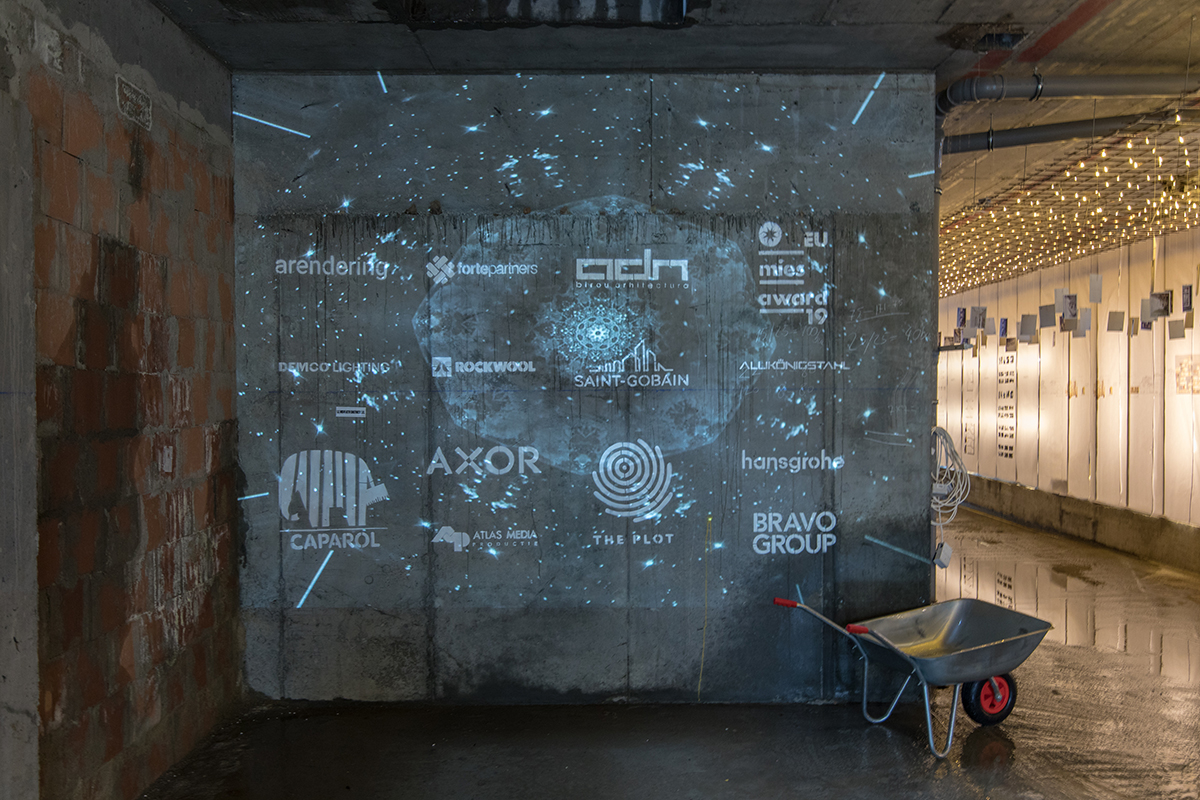
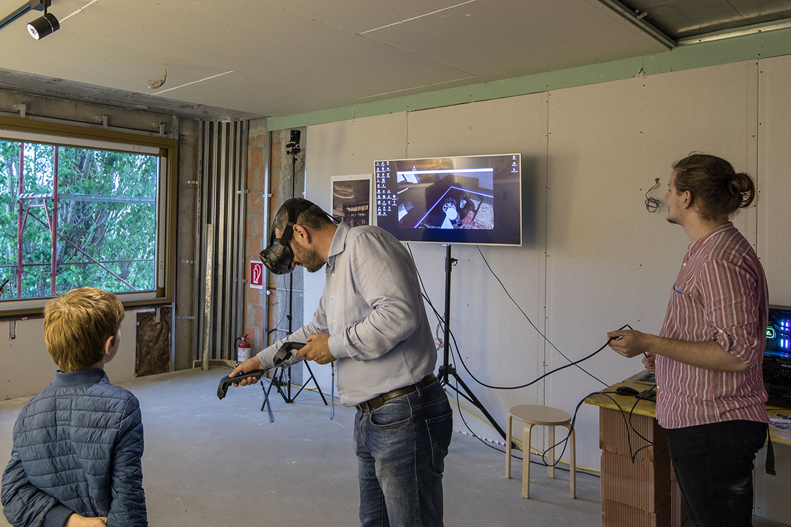
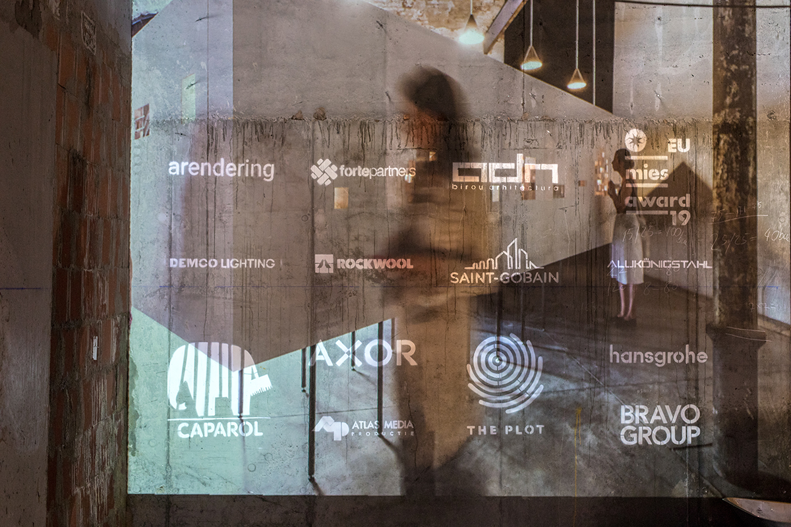
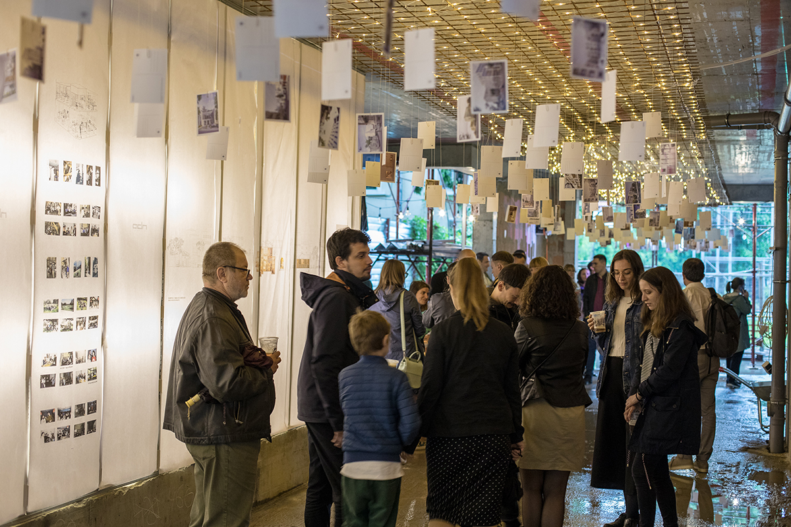
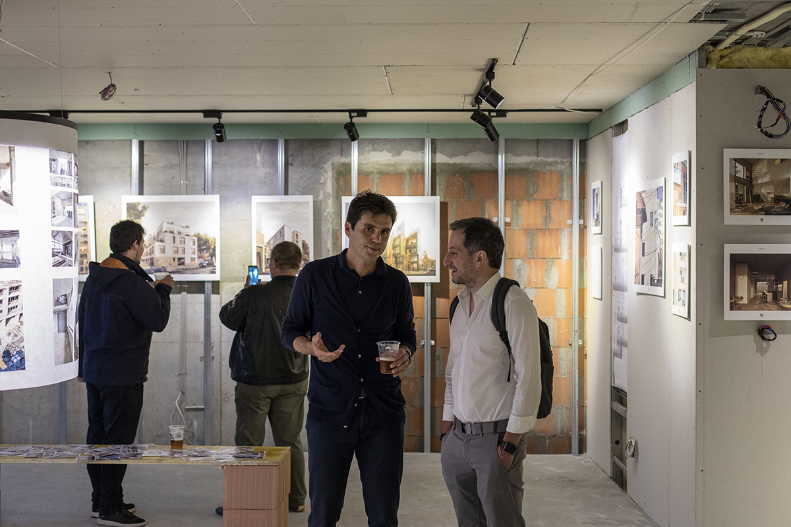

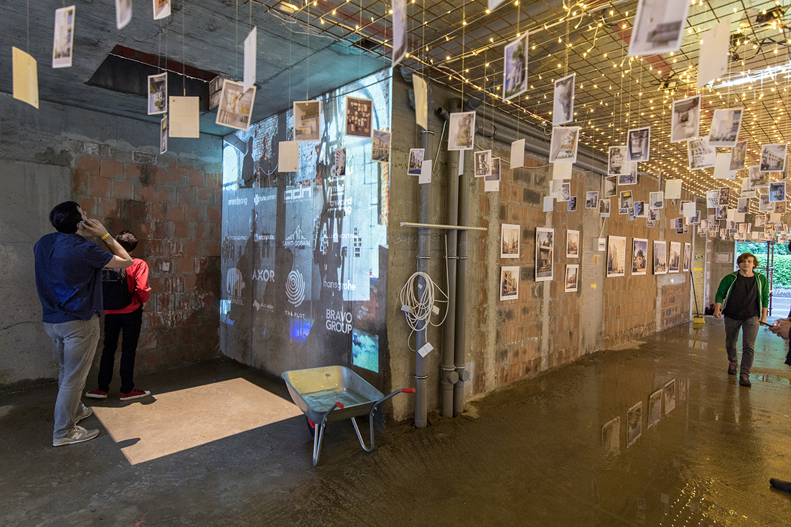
Calderon Housing
Bucharest, Romania
Client:
Megatotal Publicitate
Megatotal Publicitate
Project duration
2017 - 2019
2017 - 2019
Gross area
1.329 m²
1.329 m²
The new building on Calderon street houses four stylish apartments and a ground floor flexible space that, whichever its function, can be opened to the public, together with the backyard.
The project's configuration aims to understand and be mindful of the area's architectural standard, searching for a specific character defined by sobriety and temperance, while seeking to elegantly and discreetly take its place in front of Grădina Icoanei Park and between the neighbouring buildings.
Placed within a continuous street front, the building steps back from the alignment, thus allowing for a more generous opening of the street towards G.M. Cantacuzino square and enlarging the pedestrian flow. Moreover, the setback highlights the elegant neighbouring facade.
The rooms' deep window frames allow for gradual filtering of the connection between the interior and the outdoor space. The journey from the public space towards each apartment is sequential, marked by changes in materialities.
A building with a restrained architecture of stone and pulled plaster details, containing several generously-sized apartments and flexible space at ground level, is the new elegant actor of the life around Grădina Icoanei, a consistent urban fabric made up of arches, stucco details and courtyards.
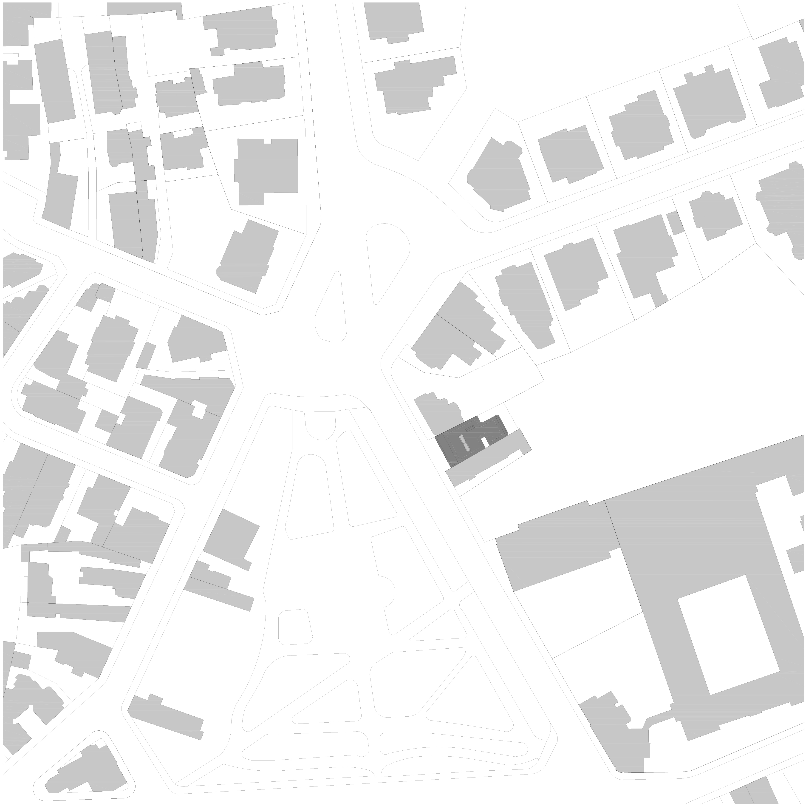
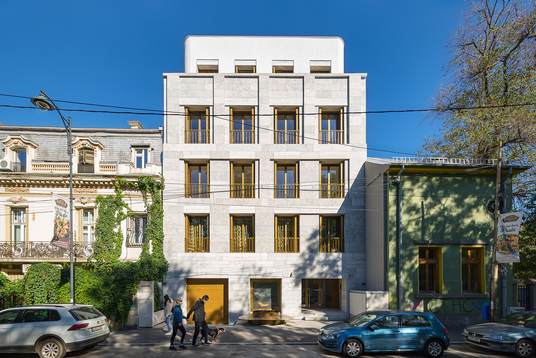
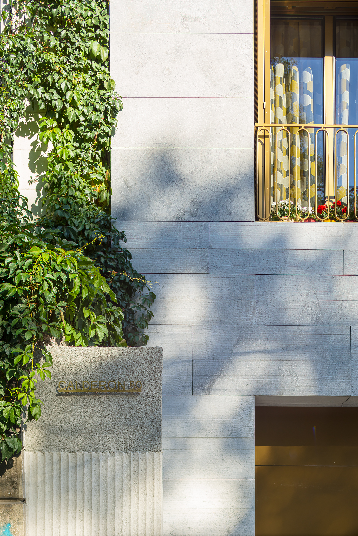
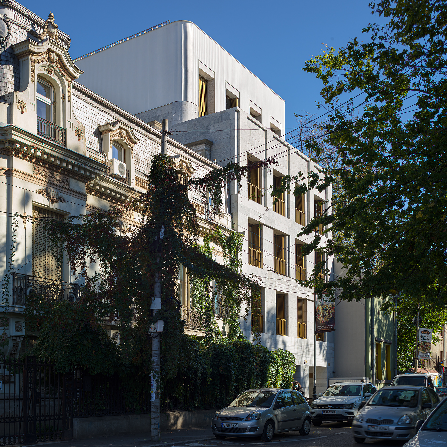
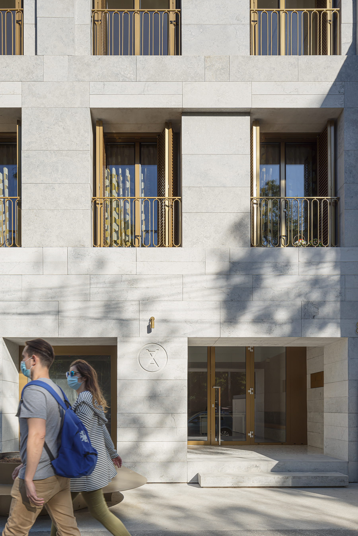
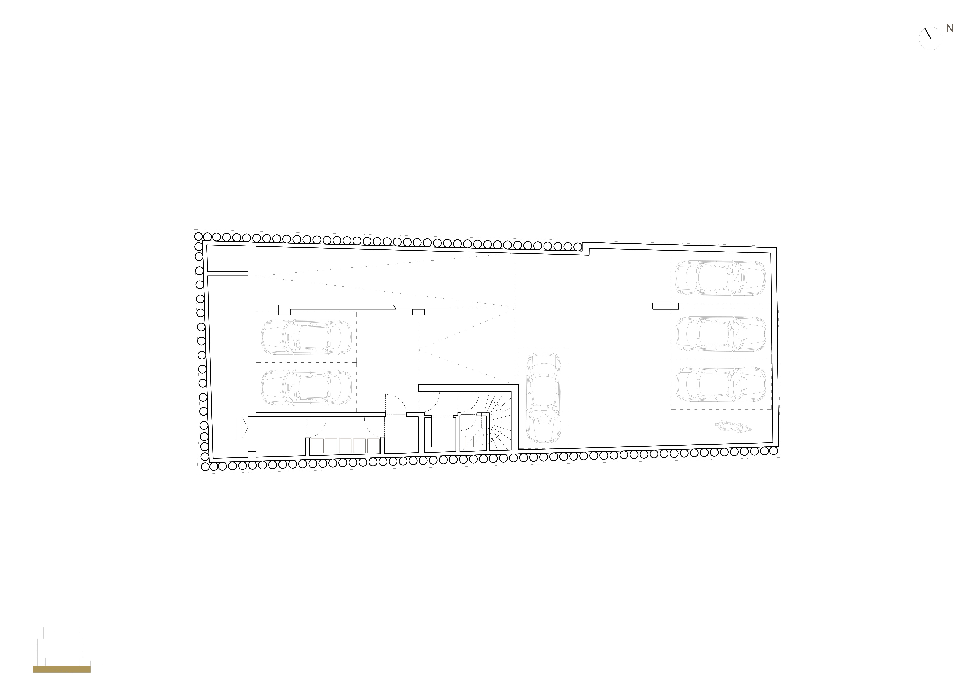
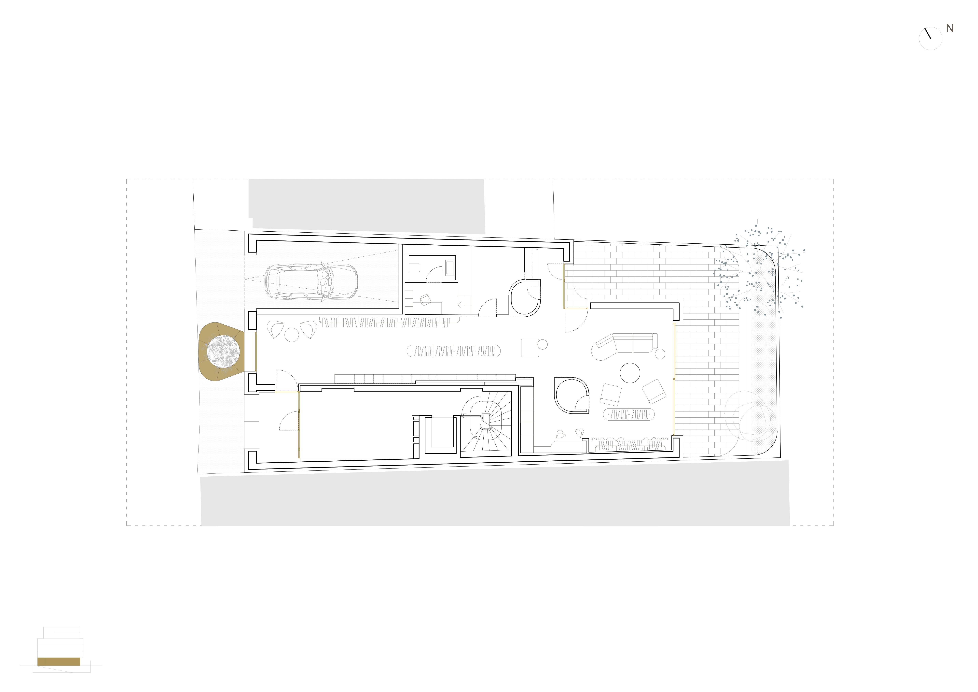
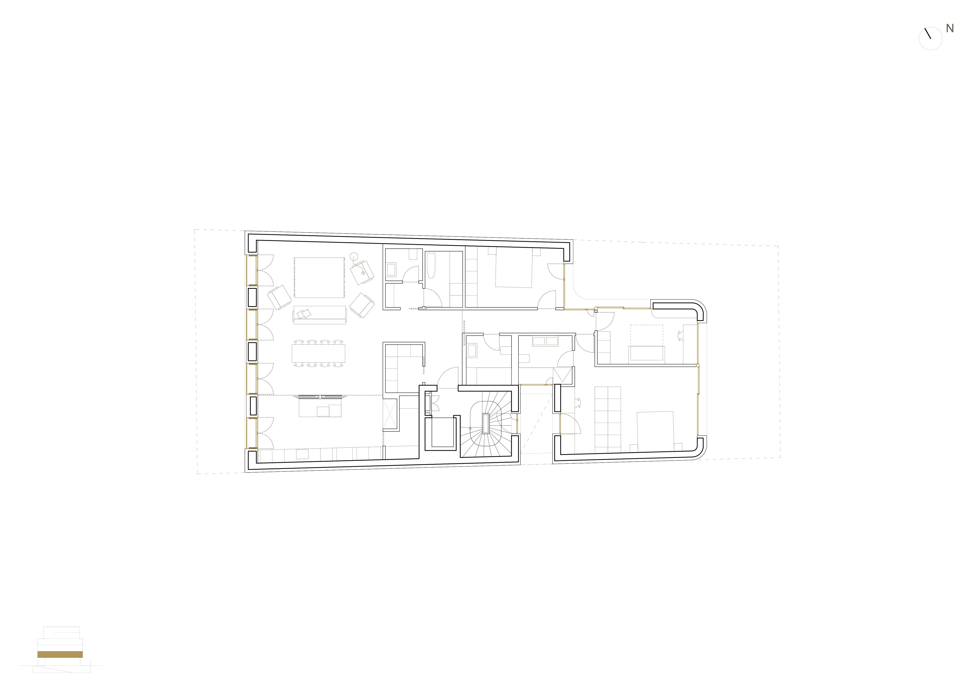
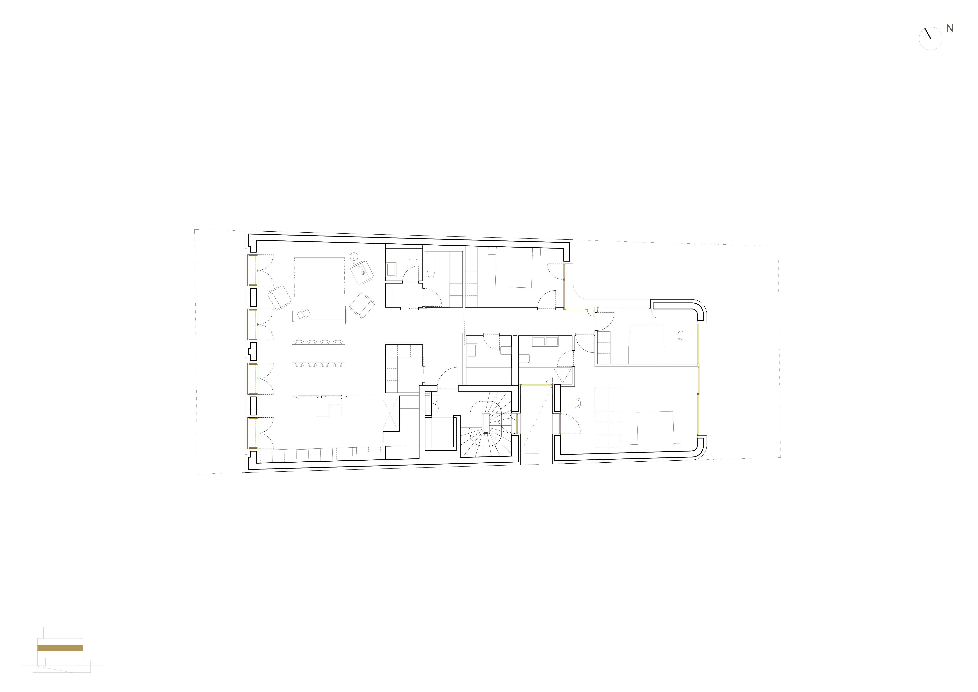

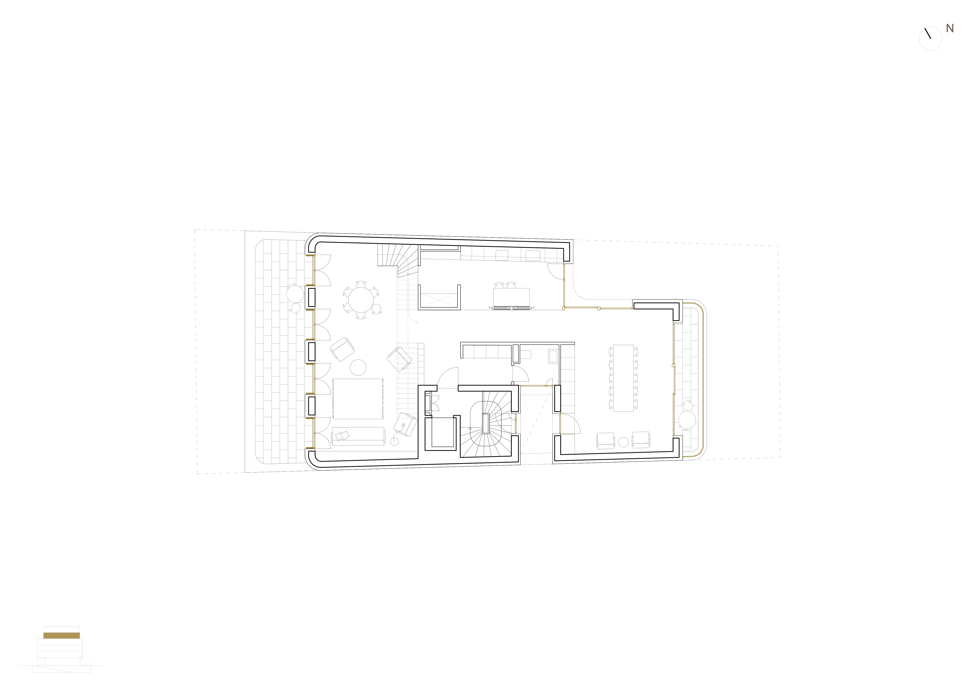
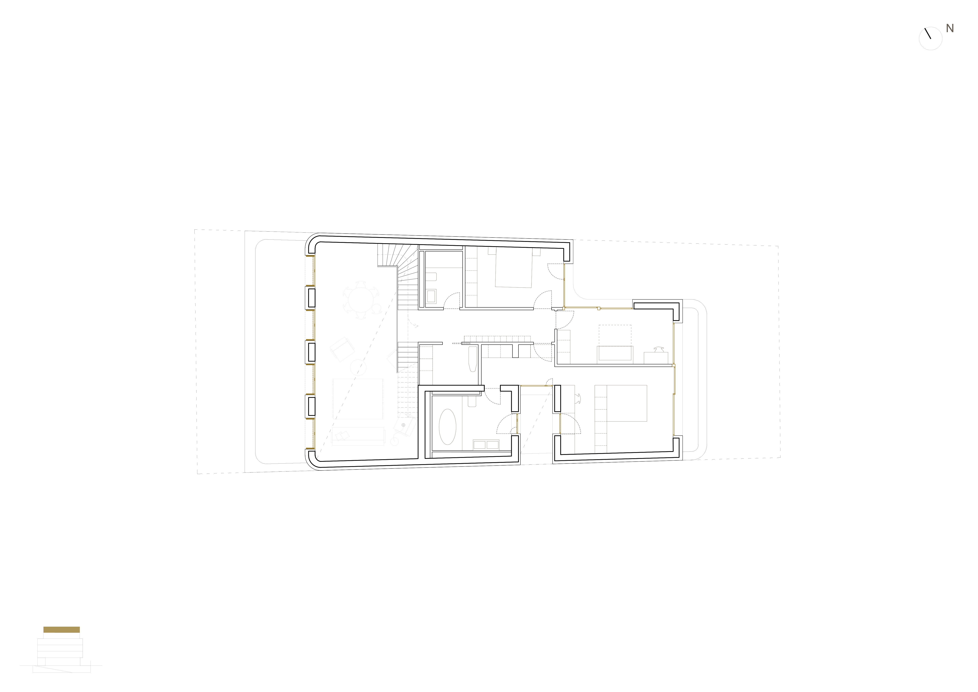
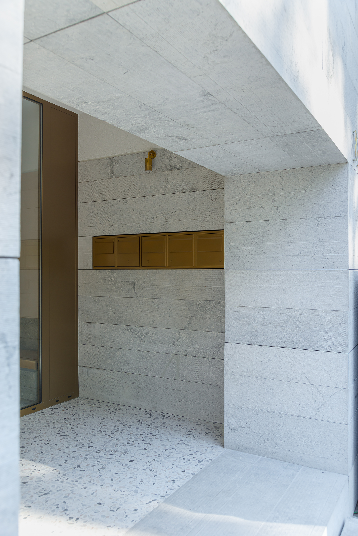
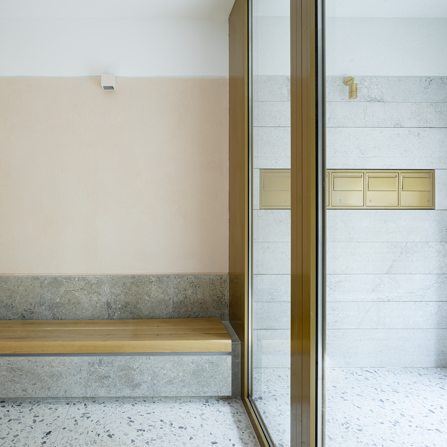
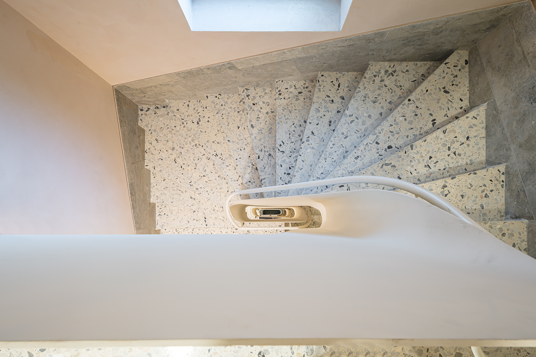
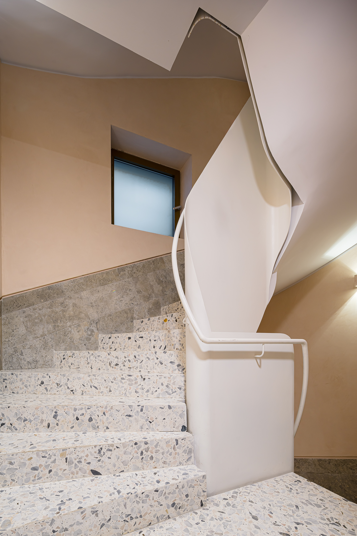
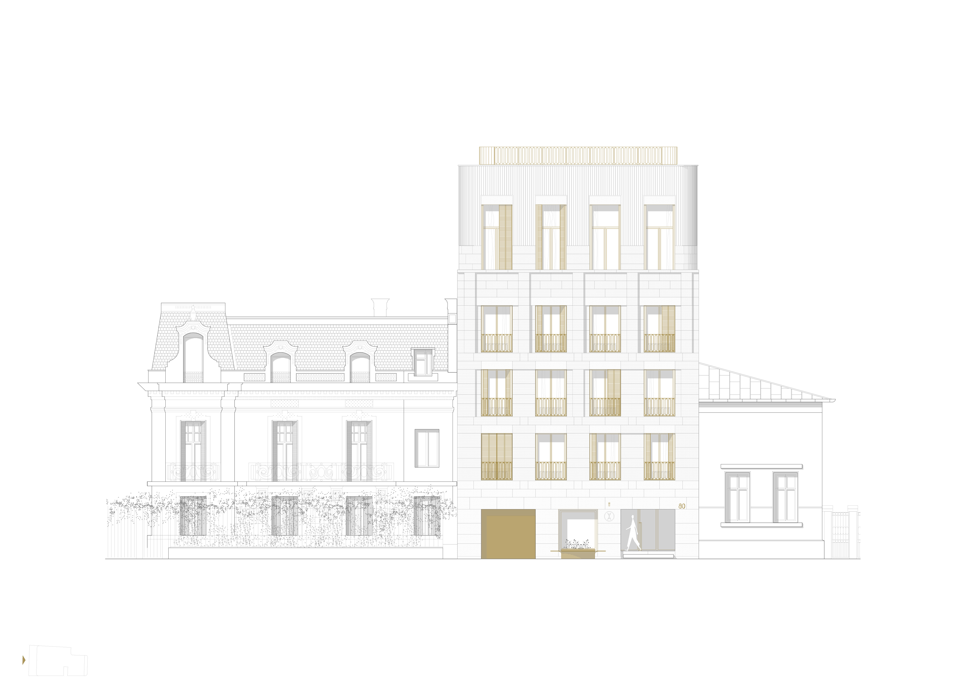

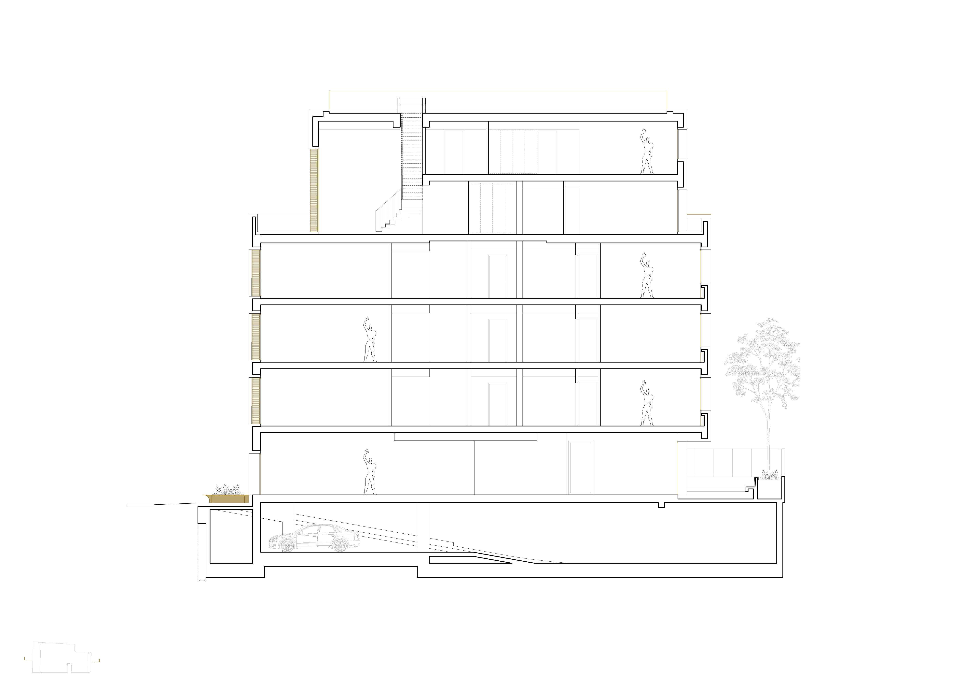
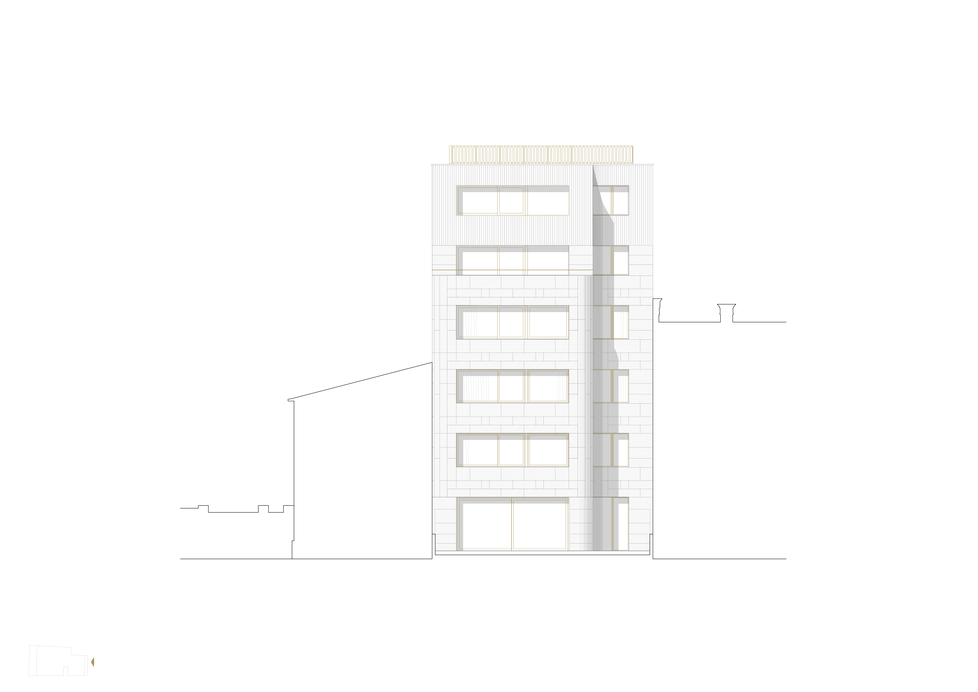
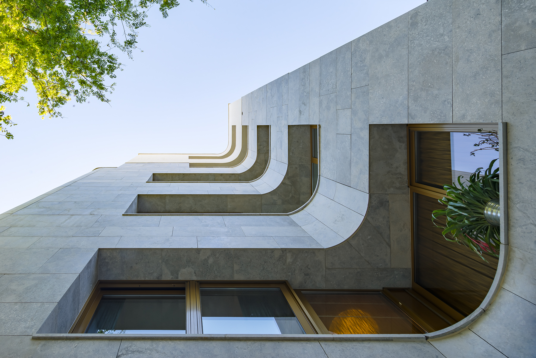
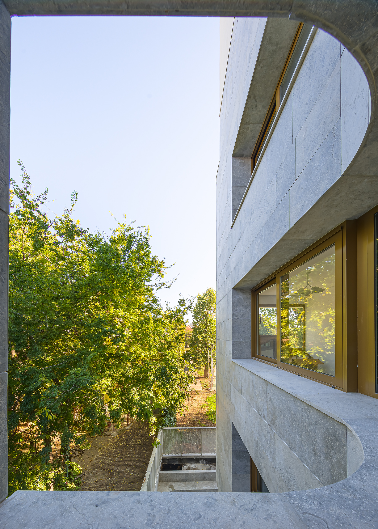
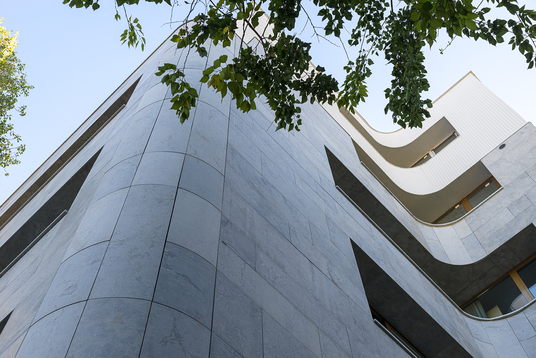
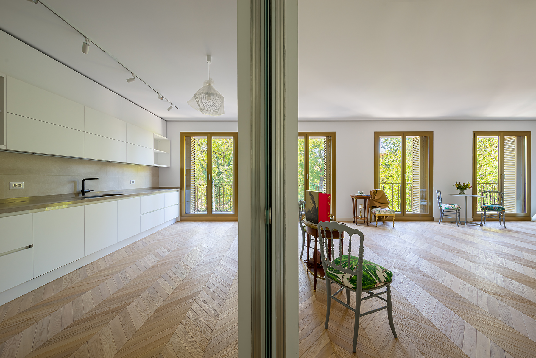
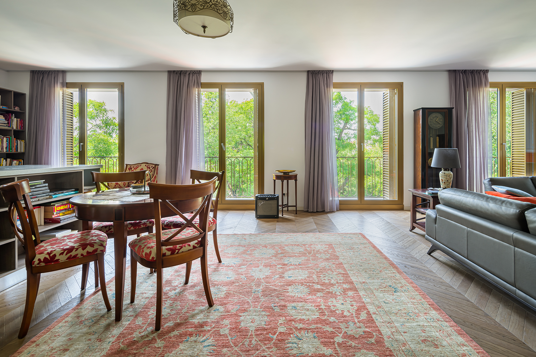
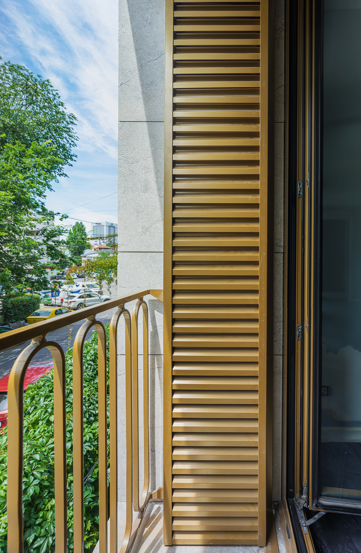
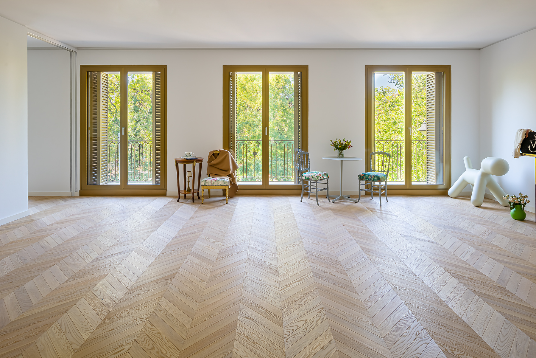
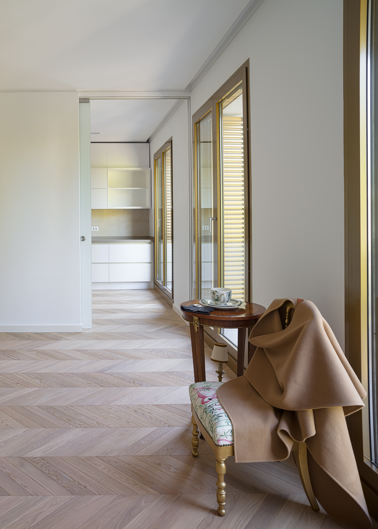
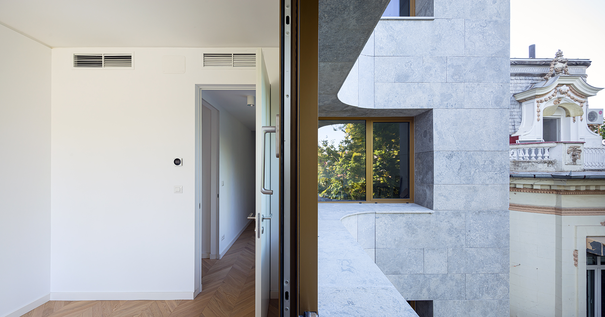
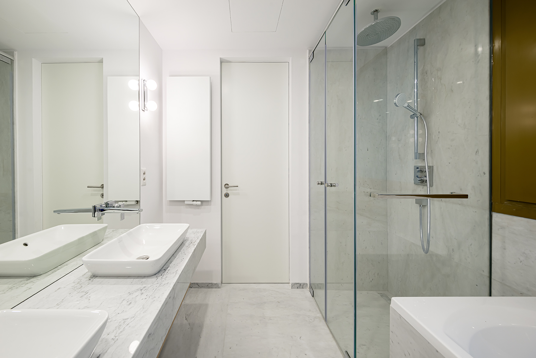
PROJECT TEAM:
Architects
Andrei Şerbescu
Adrian Untaru
Bogdan Brădăţeanu
Valentina Ţigâră
Elena Zară
Mihail Filipenco
Cristina Budan
Oana Codru
Adrian Bratu
Photographer
© Cosmin Dragomir
© Vlad Pătru

URBAN SPACE 2 Mumuleanu 14 Housing
 Shortlisted at EU MIES van der Rohe Award, Barcelona, 2022
Shortlisted at EU MIES van der Rohe Award, Barcelona, 2022
 Nominated at the Collective Places category at the biennial Living Places – Simon Architecture Prize, 2022
Nominated at the Collective Places category at the biennial Living Places – Simon Architecture Prize, 2022
Client: Urban Spaces
Project duration: 2014-2019
Gross area: 3.450 m²
Bucharest, Romania

As in some Bucharest courtyards where houses that share a common yard are attached one to another, seven larger homes are placed along a deep courtyard with a broken, imprecise contour, opened less to the street and more to that obscure core which hides very often among the streets of the city.
Concept![]()

The project is built on Barbu Mumuleanu street at no 14, a long, narrow, and twisted plot. The proposal consists of the successive placement along with the site, from South to North, of 7 houses-like volumes, a community of 20 unique apartments. The building's imprecise outline opens less towards the street, and more towards the deep and diffused core which is often hidden between Bucharest’s old streets. The elongated volume stretches from the street to the (deep) back of the site and stays connected to the street through an access courtyard that runs along the site's western boundary. On the plot’s eastern side, the long and irregular strip of land is split into a sequence of private gardens.
Between these two narrow gardens are therefore placed all the dwellings and their rooms, opening their doors and windows to both, receiving inside both the morning and the afternoon sun, each of them searching for its own proper space, orientation, and proximity. The access points' careful customization and the units' double orientation are borrowed from the characteristics of the wagon-type dwelling, a typical housing pattern in Bucharest's old central neighborhoods. The "wagon house" typology has been an important reference for the project. Thus, on the ground floor duplex apartments are entered directly from the common garden, like a series of maisonettes. On the second floor, an external corridor runs along with the whole building, replicating the ground floor common garden’s appearance and aiming to become a genuine "alley" or elevated garden, through which all apartments from the 2nd and 3rd floor are accessed. Not only the communal western garden but also the small private gardens on the east are replicated above, by the means of some winter gardens - loggias with movable glass enclosures - which allow for all apartments, down on the ground or above, to enjoy the same spatial sequence.
The project thus tries to work with typological criteria and aims to respect and complete the neighborhood’s character, by attaching and overlapping dwellings with distinct, private entrances, with porches, gardens, terraces, or just open niches to the front west side garden, or to the intimate east side (back) garden.
Along with the searches for a typological specificity, the connection to the neighborhood's scale consisted also in fragmenting the building's mass in volumes with different heights. This was done as an attempt to connect the new building to the old ones and protect the urban fabric, while also allowing the light to pass through towards the neighbor.
At the same time, the project has searched to reclaim the plaster as a simple, yet beautiful façade material and technique. A very common and rich technique in Bucharest’s older architecture, it has recently almost disappeared, in a period when the whole city is being arbitrarily clad in colorful polystyrene. The plastering was applied and finished manually - all small errors were left visible, precisely because they enhance the beauty of the material. We believe that such "syncopes" complete the whole design’s expressiveness and may recover some of the "handcraft" techniques' lost qualities.
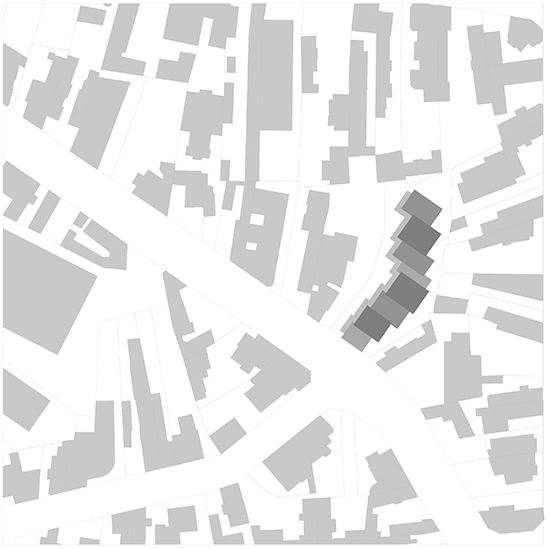

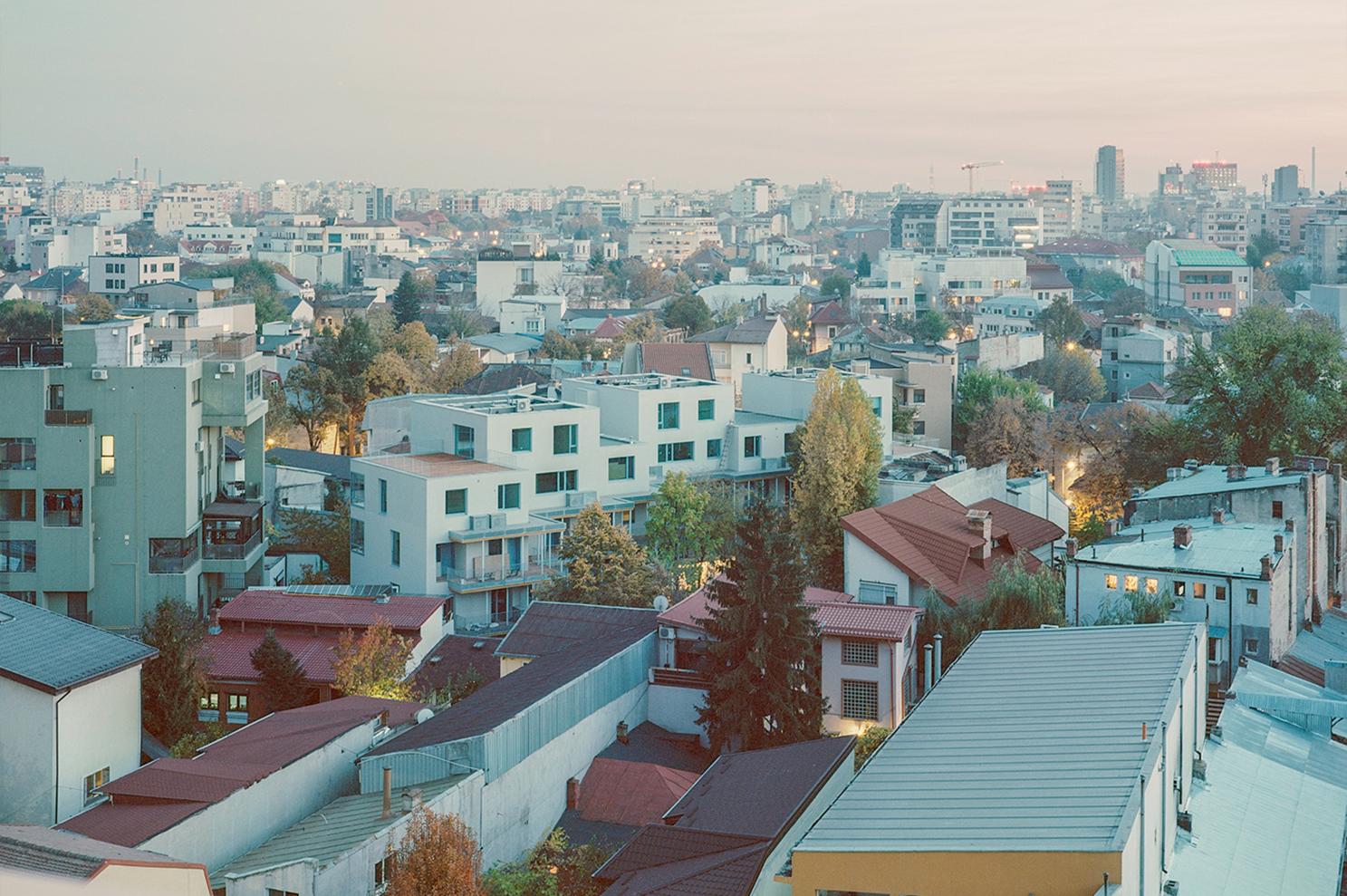

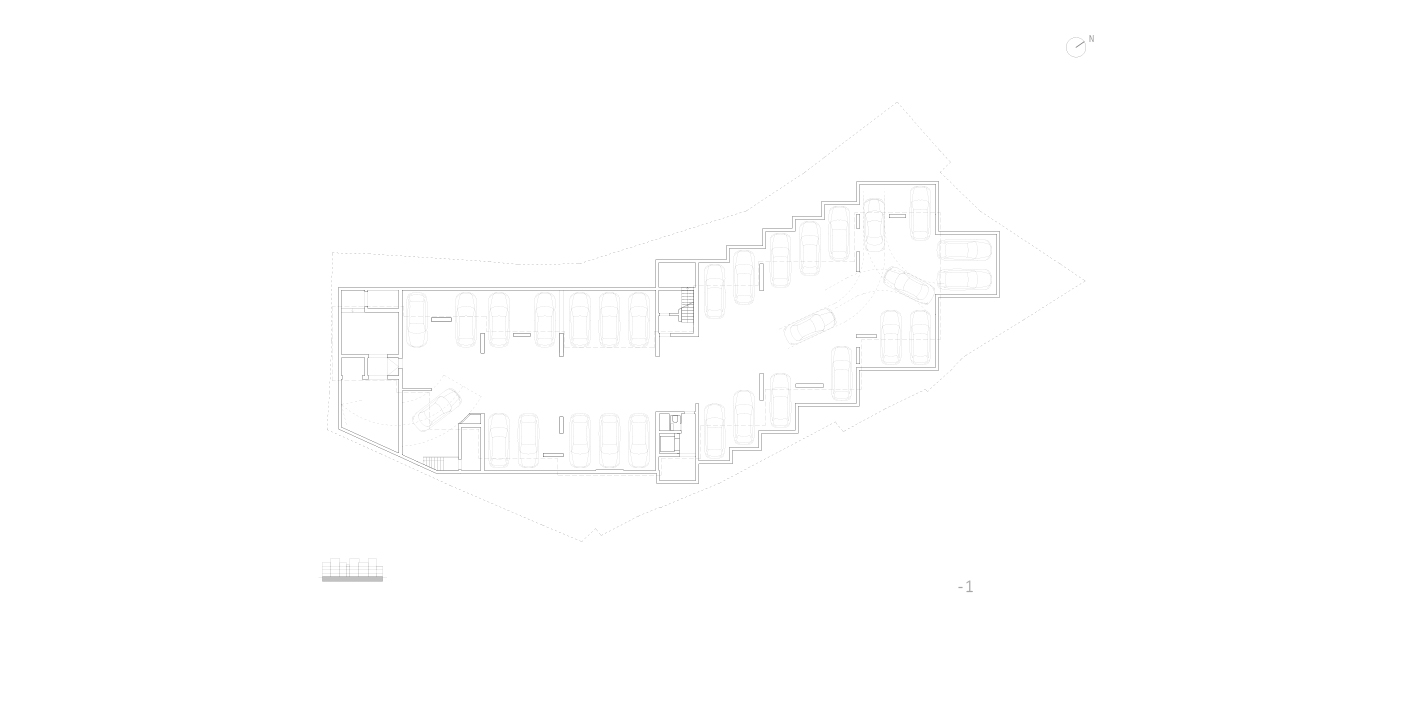
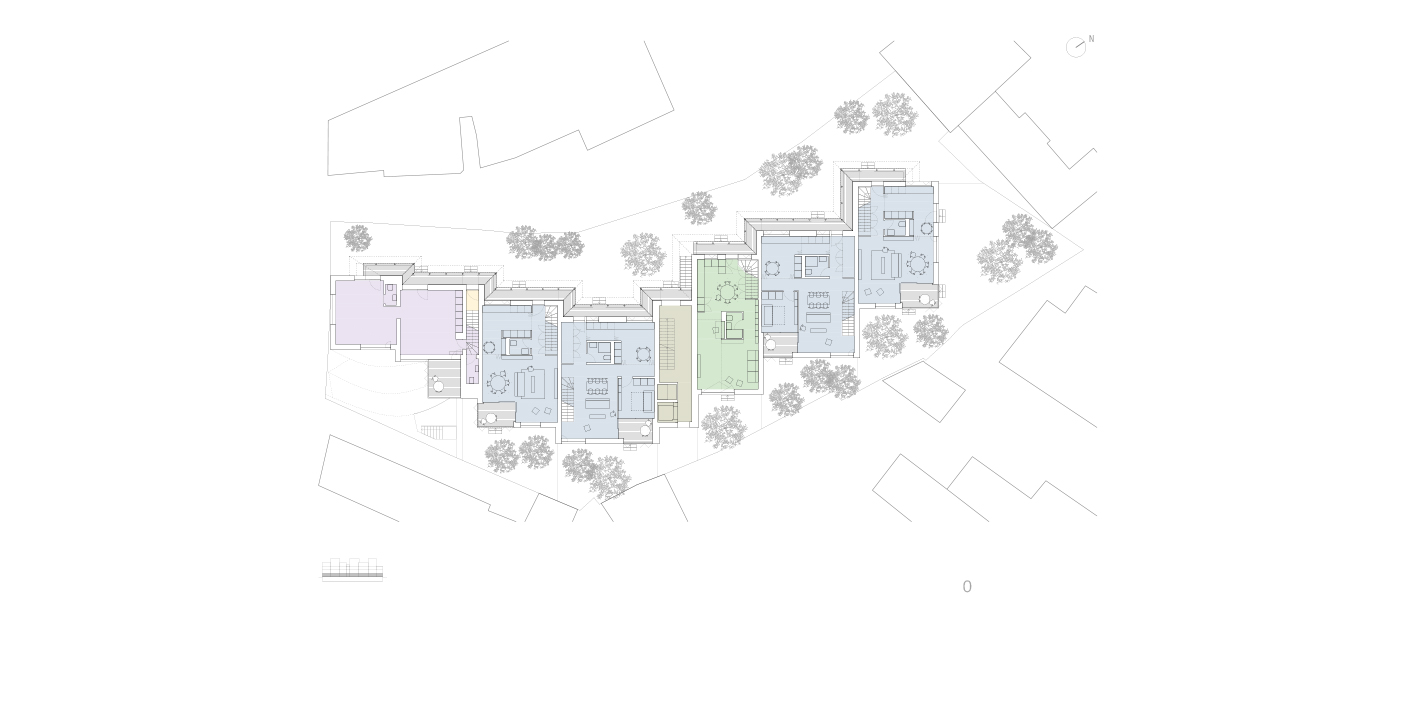
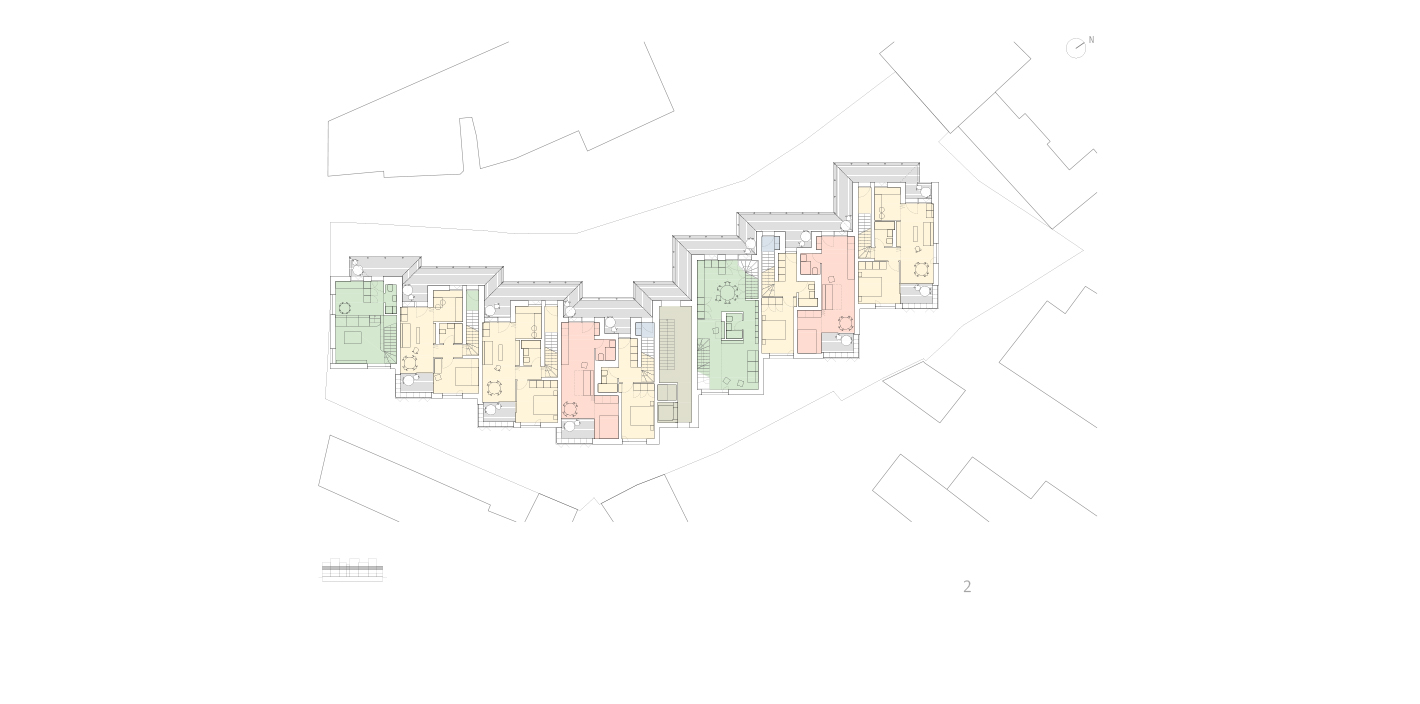
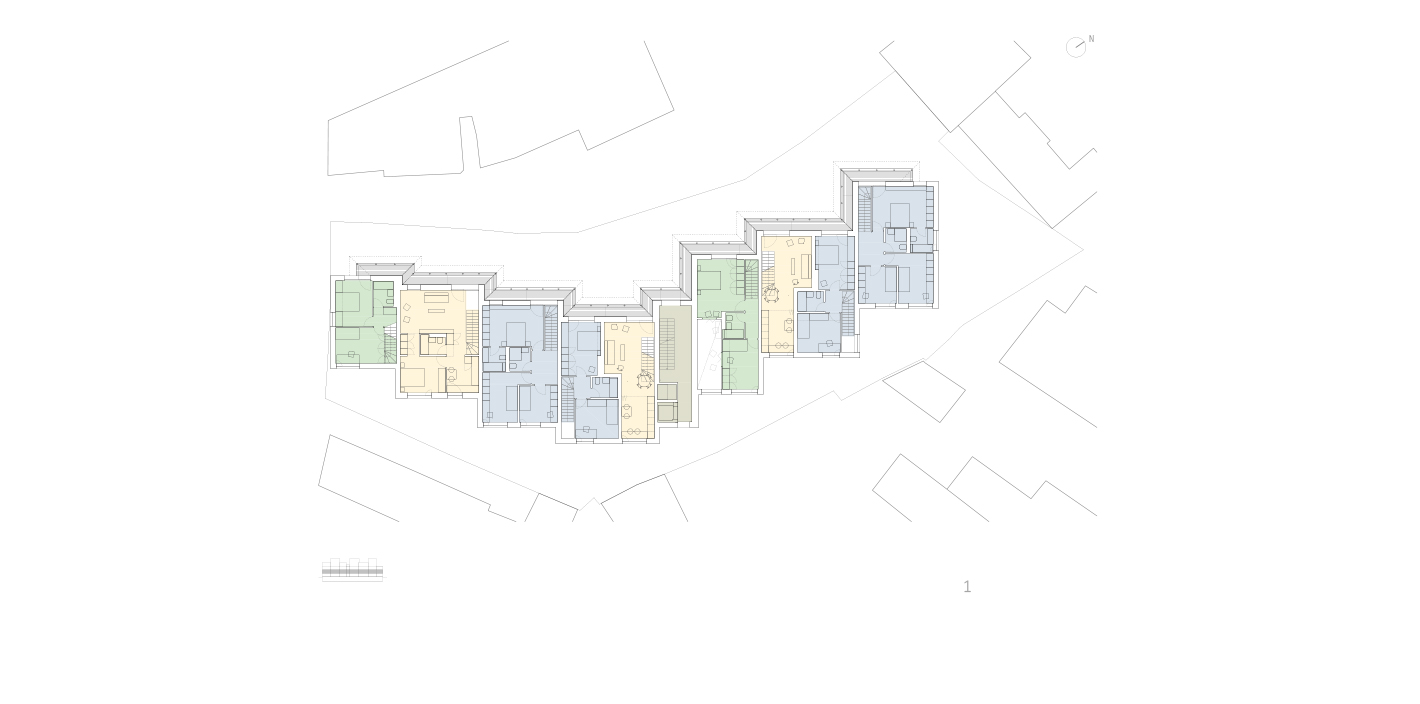
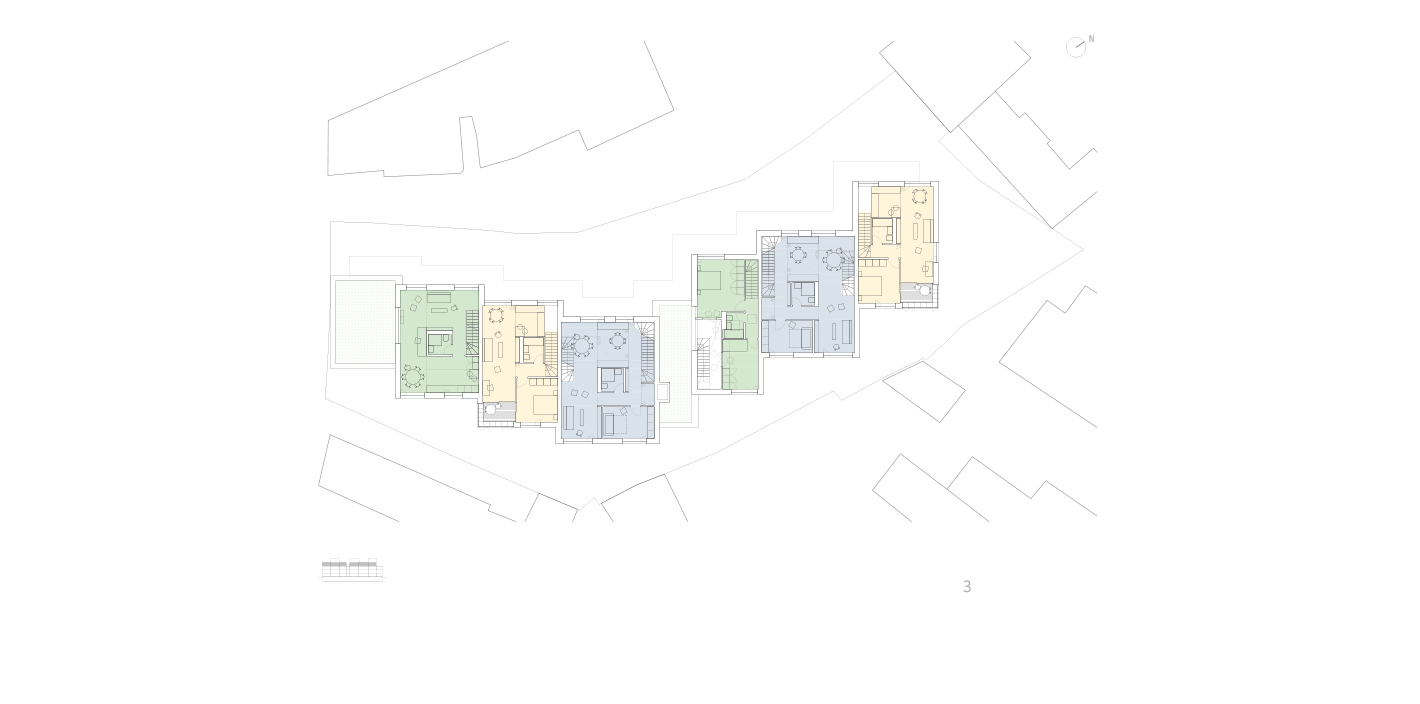



Furthermore, these houses contain within other houses which are overlapped and adjacent, with distinct entrances, porches, gardens and terraces or just niches towards either the western front entrance courtyard or the more intimate eastern courtyard to the back. In between these two narrow courtyards lay all the dwellings with private spaces connected to both of them, which allow the morning and afternoon sunlight to reach in through their open doors and windows, thus, each home becomes accustomed to its orientation and vicinity. Probably, the future residents will get acquainted with each other in a similar manner.


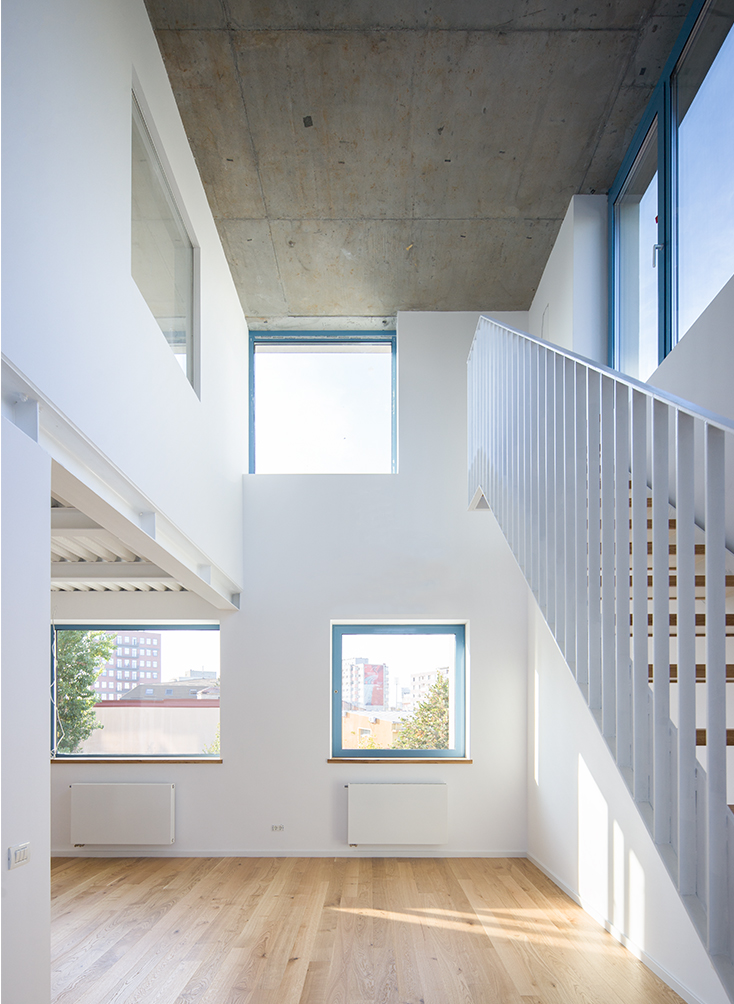
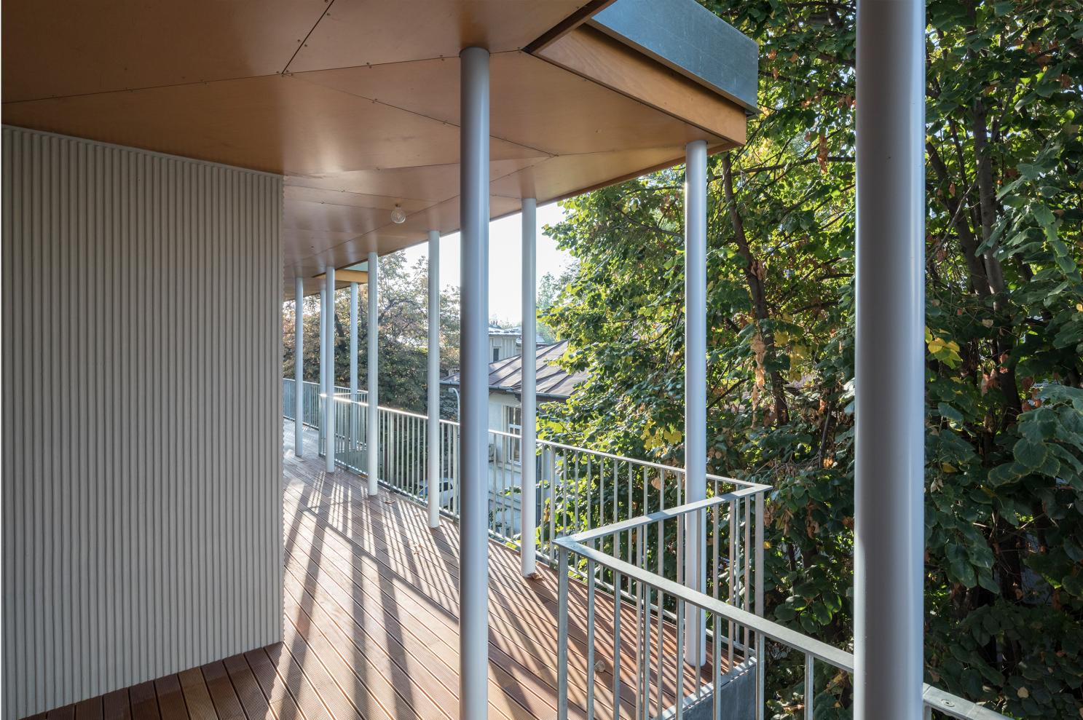

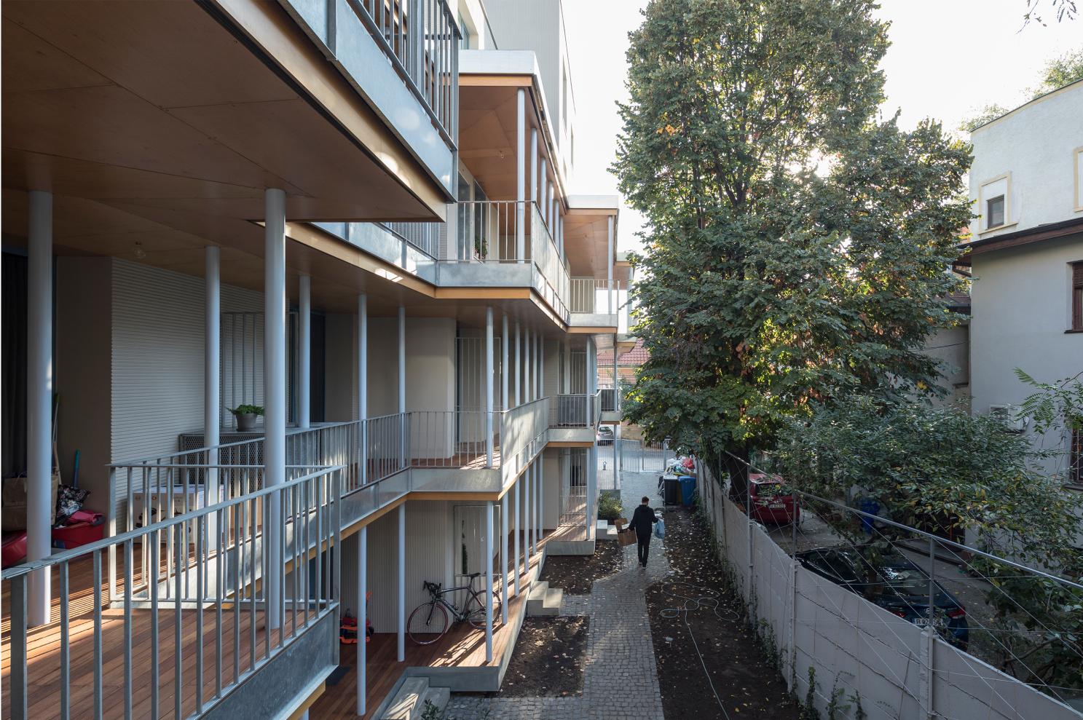
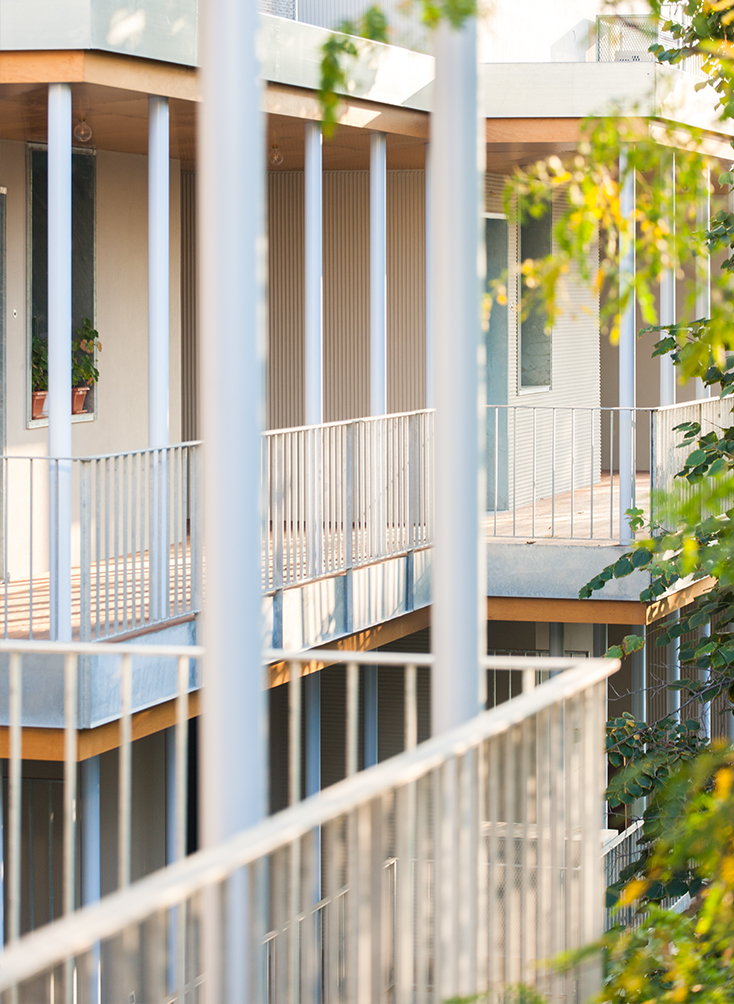

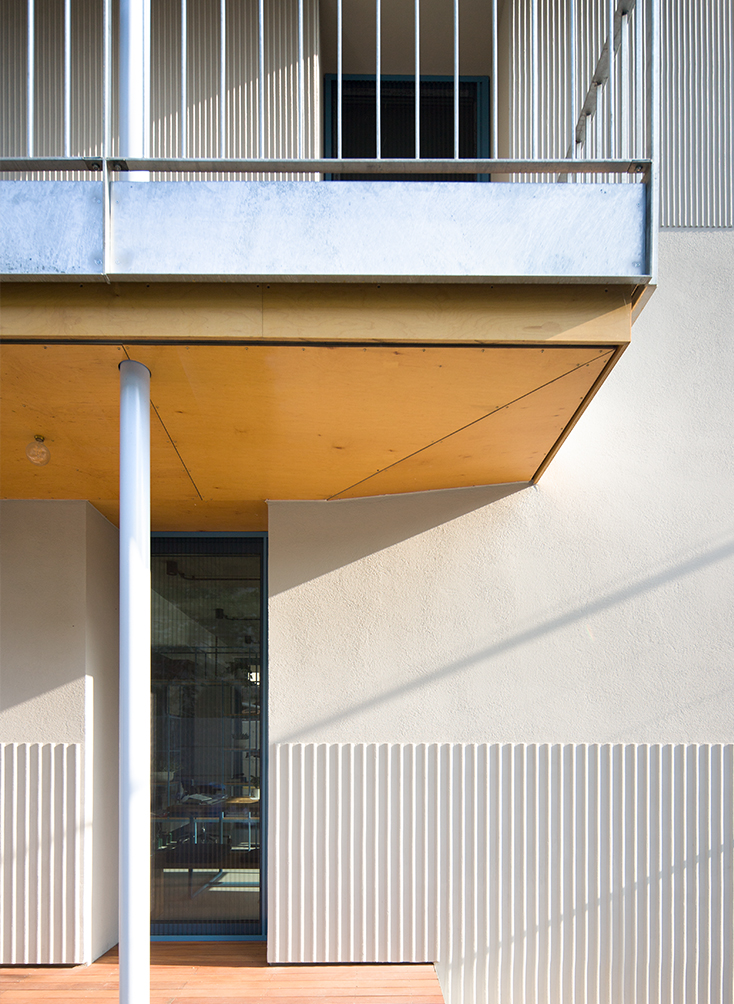
Matrix of unit types![]()

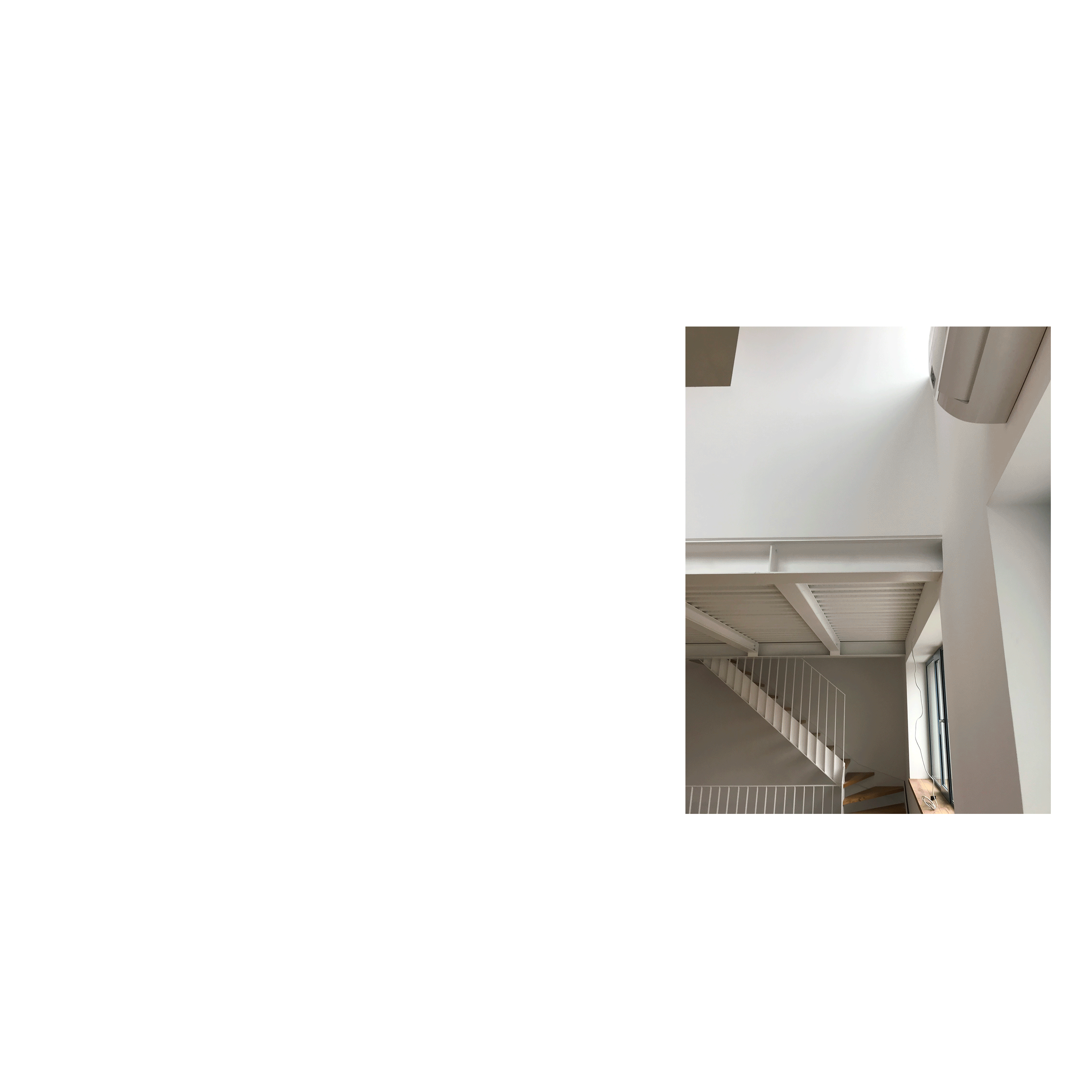
Project Team:
Architects
Andrei Șerbescu
Adrian Untaru
Petra Bodea
Bogdan Brădățeanu
Mihail Filipenco
Photographer
© Laurian Ghinițoiu
© Andrei Mărgulescu
© Daniel Miroțoi
© Mihai Rotaru
Architects
Andrei Șerbescu
Adrian Untaru
Petra Bodea
Bogdan Brădățeanu
Mihail Filipenco
Photographer
© Laurian Ghinițoiu
© Andrei Mărgulescu
© Daniel Miroțoi
© Mihai Rotaru
Splai Office Building
Bucharest, Romania
Client
SPLAI Development
SPLAI Development
Gross area:
2.221 m²
2.221 m²
Project duration
2016-2019
2016-2019
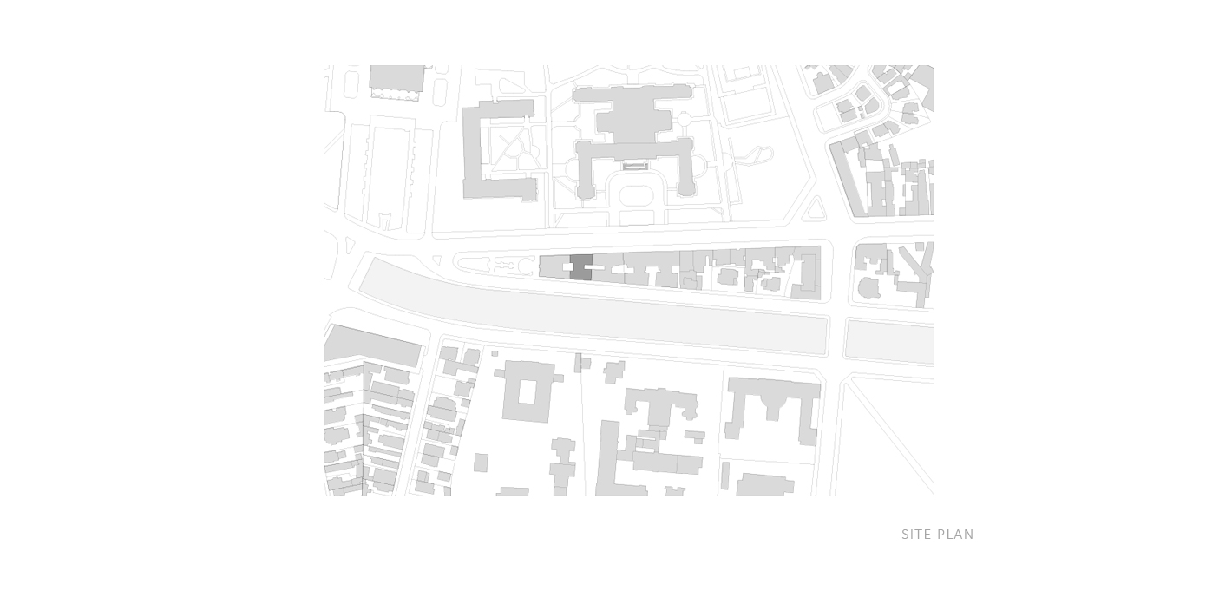
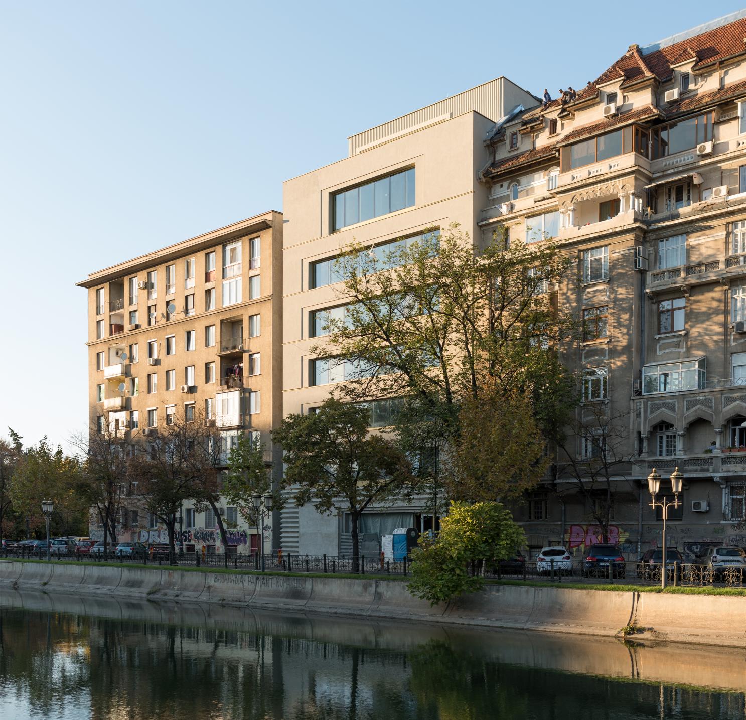
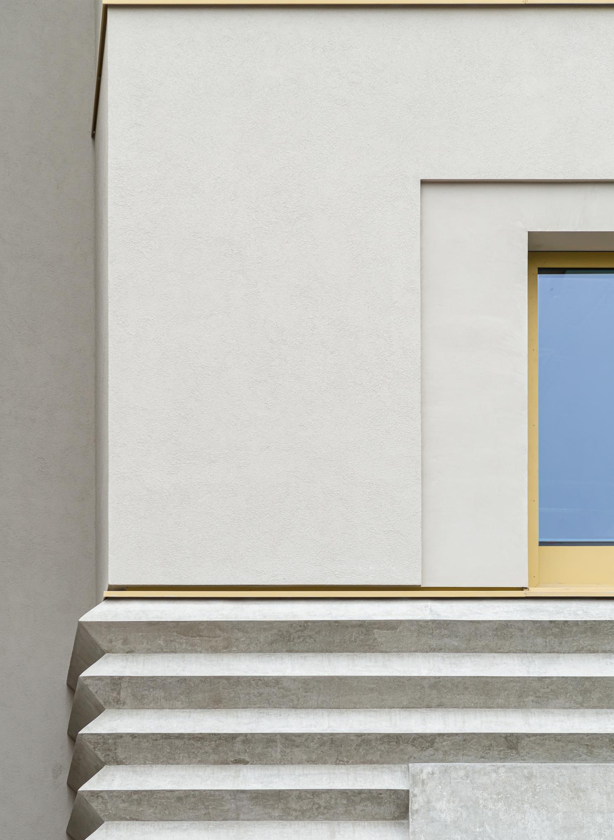

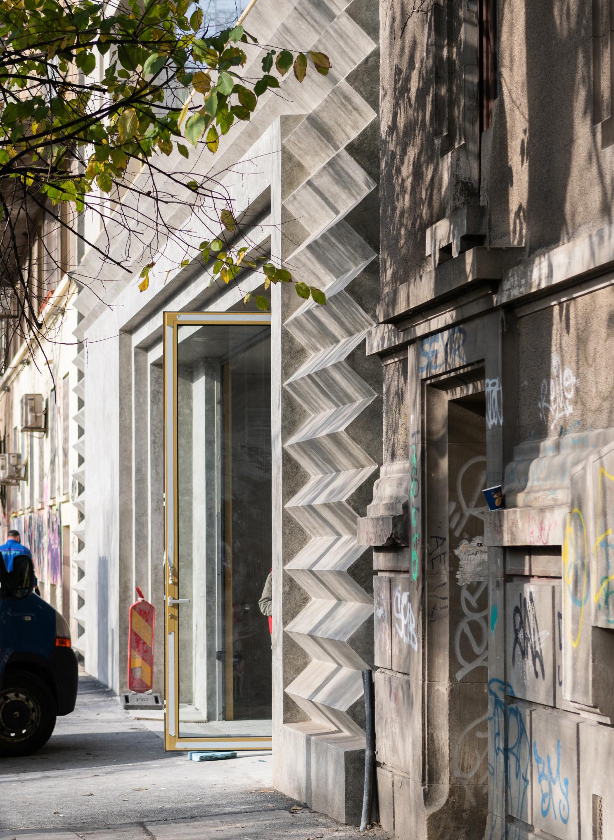
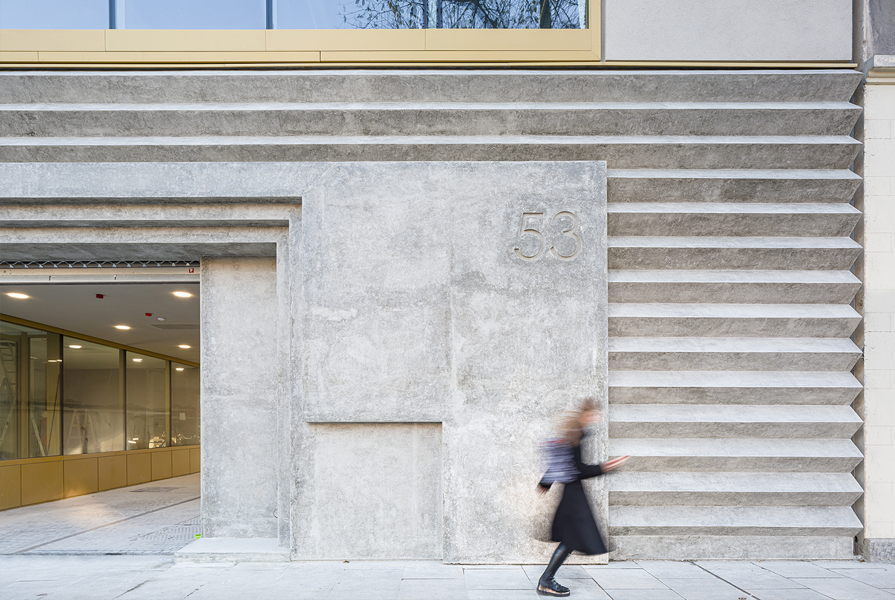

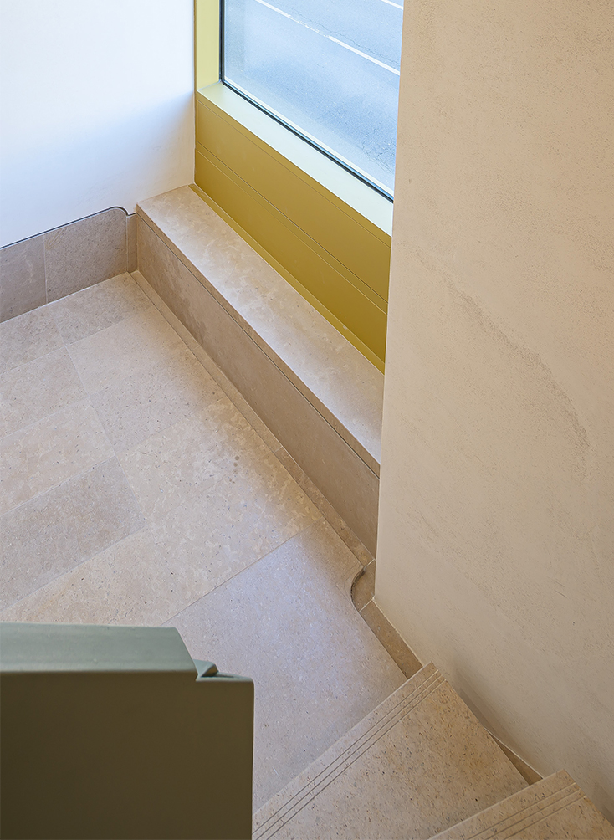
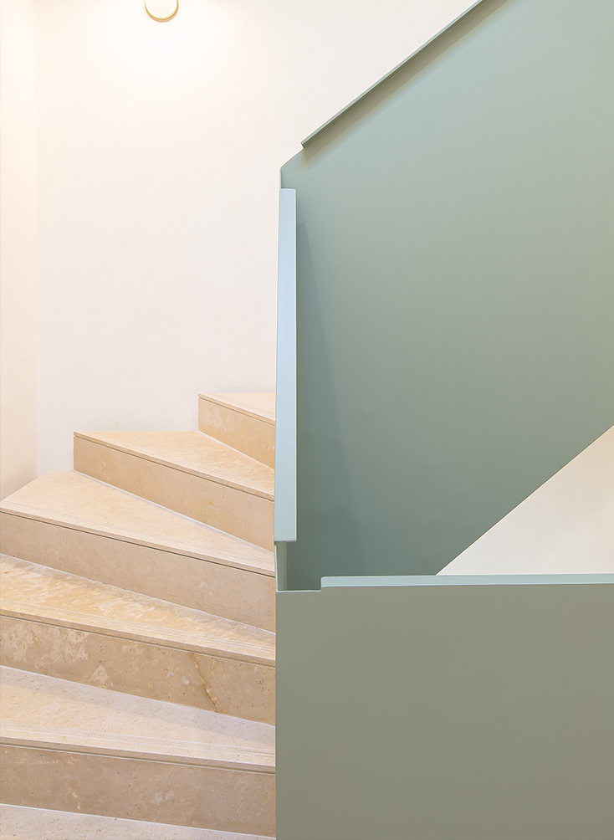
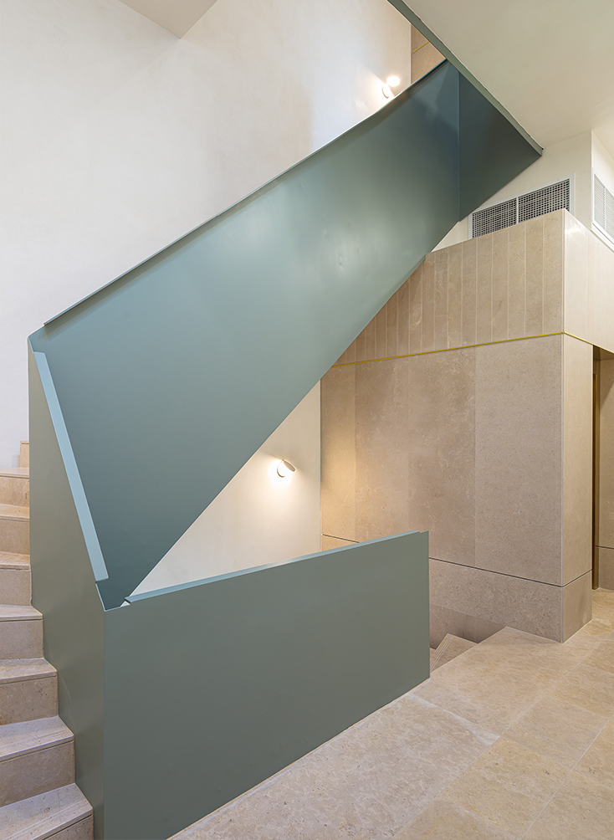
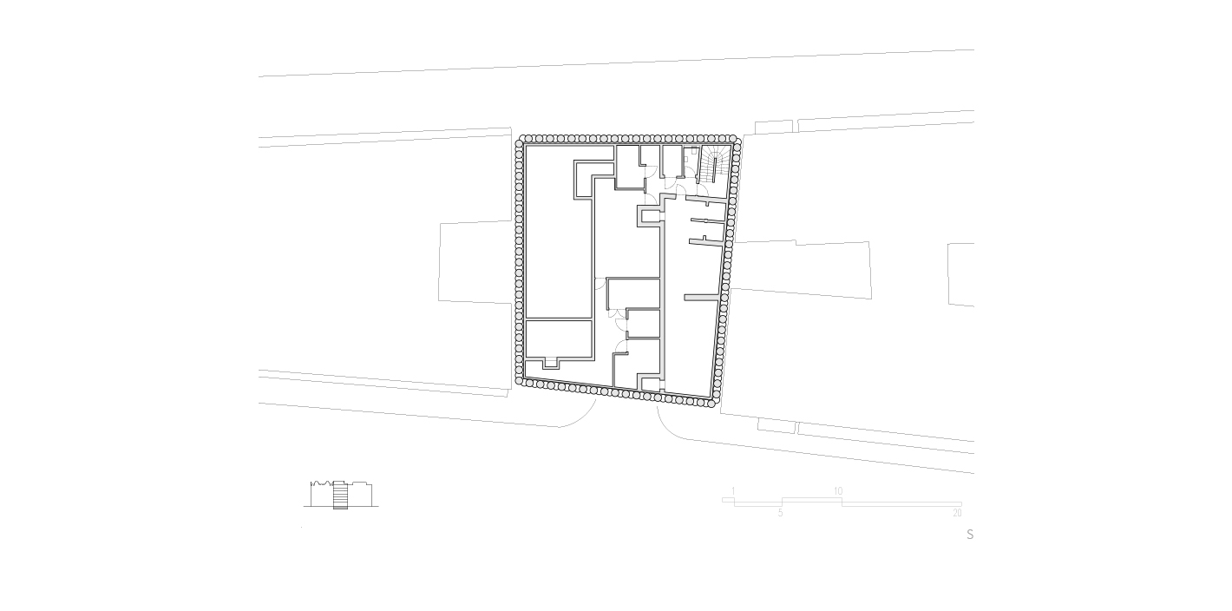
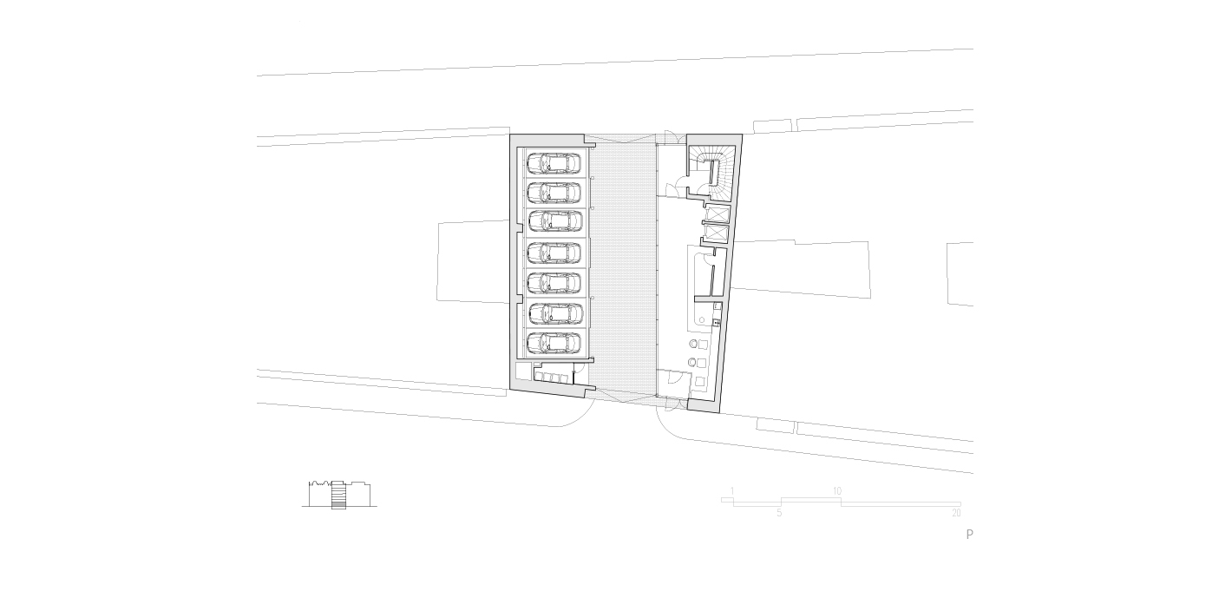
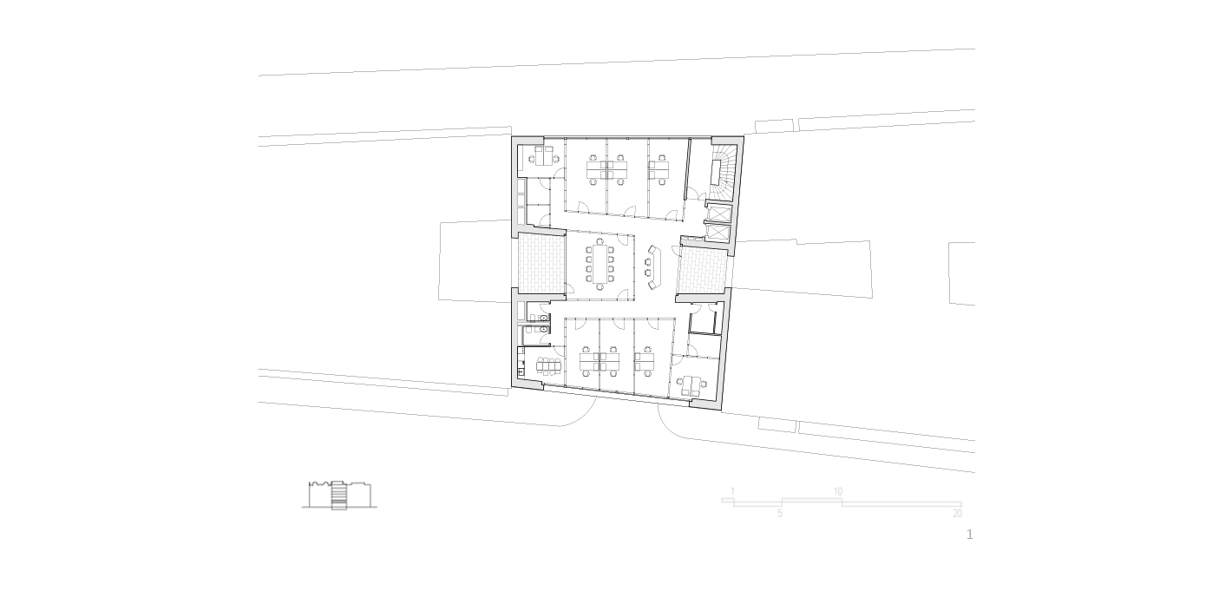
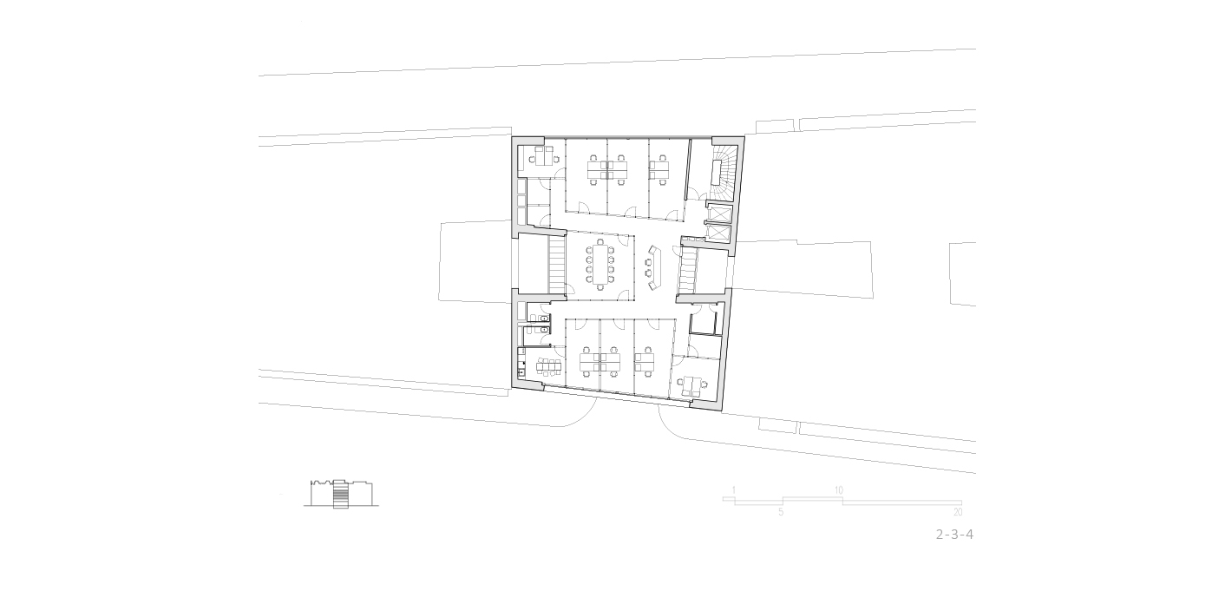
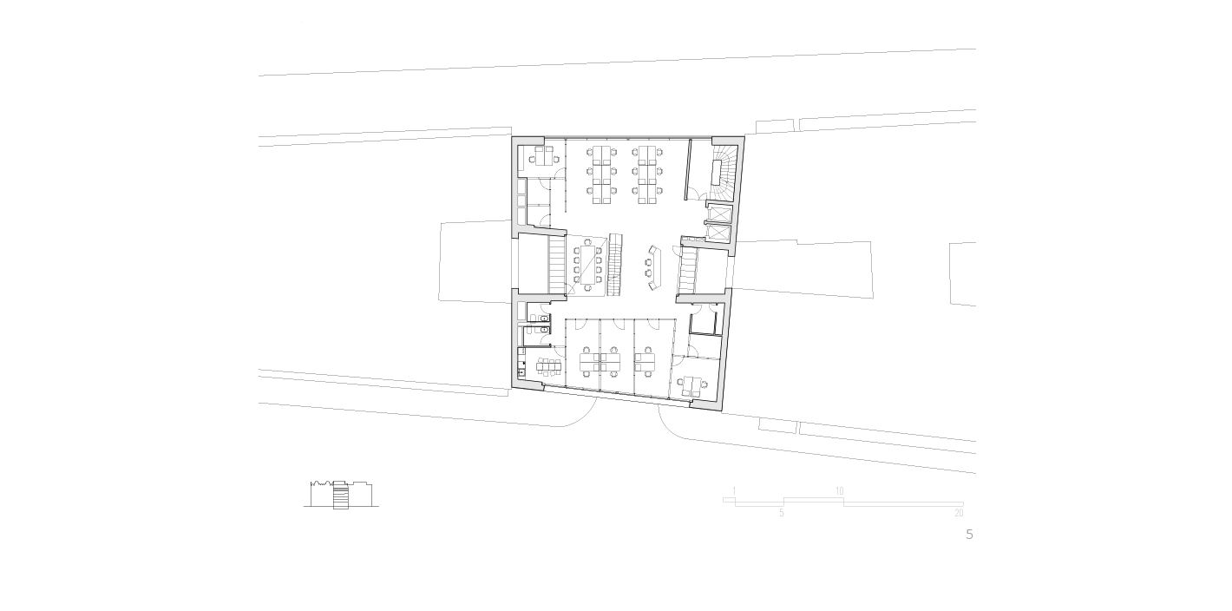
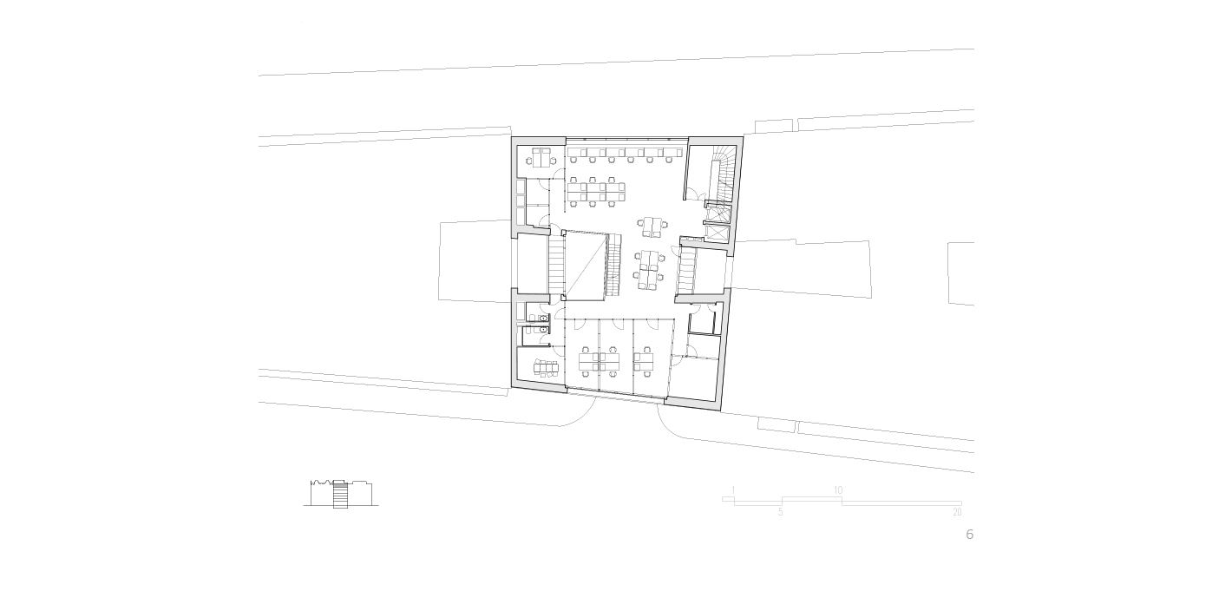
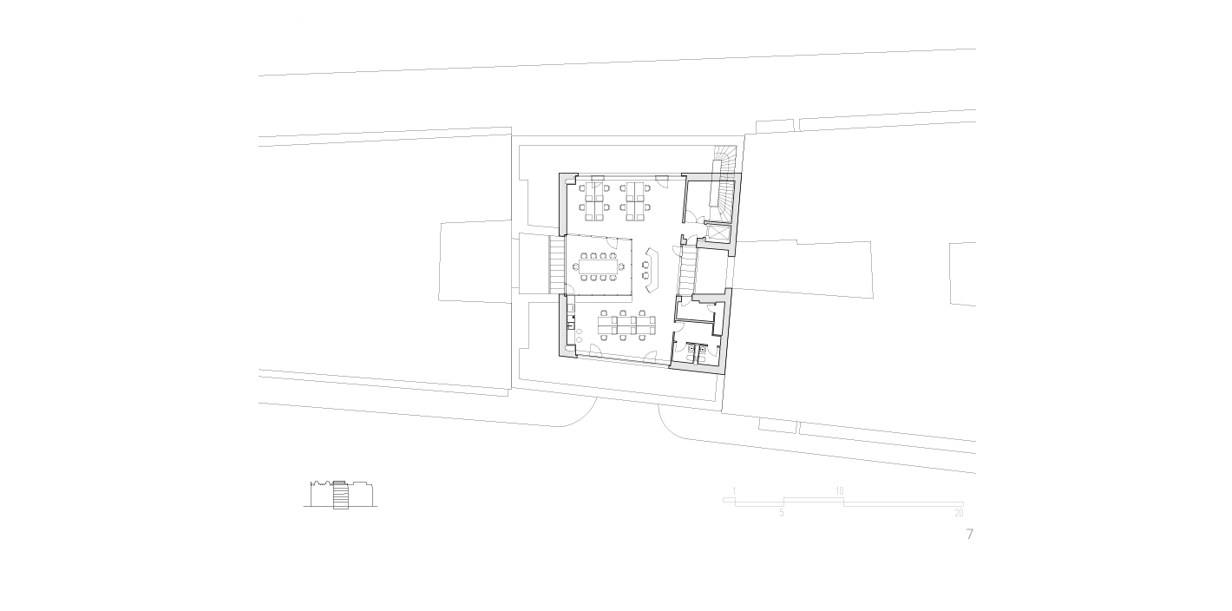
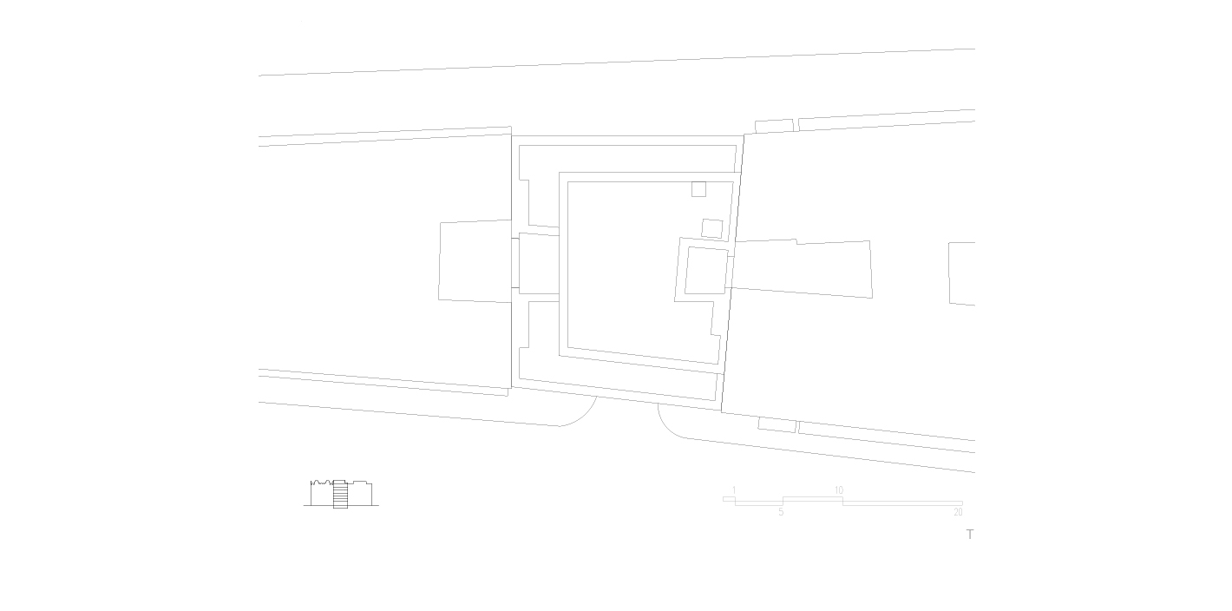
PROJECT TEAM:
Architects
Andrei Şerbescu
Adrian Untaru
Bogdan Brădăţeanu
Valentina Ţigâră
Cristina Budan
Casandra Armeanu
Romina Pasculovici
Photographers
© Daniel Miroțoi
© Mihai Rotaru
Architects
Andrei Şerbescu
Adrian Untaru
Bogdan Brădăţeanu
Valentina Ţigâră
Cristina Budan
Casandra Armeanu
Romina Pasculovici
Photographers
© Daniel Miroțoi
© Mihai Rotaru
National University of Arts
Extension and rehabilitation of National University of Arts
National competition 2008, first prize
Bcharest, Romania
Client
UNARTE
Project duration
2008-present
Gross area:
5.485 m²
in progress

The
National University of Arts is one of the traditional education institutions of
the city, an important landmark with a notable history; it is spatially
distributed among multiple headquarters located in the central area that is
part of an urban tissue of great complexity. In this stratified, rich and
complicated context, the study of the place and neighborhood was essential and
its conclusions have further pointed out the solution.The site evolution is
characterized by gradual densification achieved through completion, extension,
merge, intersection, reuse, potting, fusion, and, more rarely, by demolition.This growth by addition generated another kind of spaces, organically grown and
physically and visually interwoven by overlapping and transparency.
It is a specific typo-morphology, with a variety of intermediary spaces, each in itself a particular situation of exploitation of difficult site conditions.
Our proposal subscribes to this line of growth, becoming another moment of the same evolution, in which closure and overlapping do not exclude permeability and intense inner life. The proposed buildings cannot exist without the space and objects surrounding them. The organic evolution of built matter generates relationships of simultaneity, ambiguity and interdependence between different objects added in time. This type of fragile and complicated urban structure, while being especially significant for the everyday dimension, requires a different type of perception. Its appropriation is intuitive, tactile, auditory, olfactory senses rather than visual. Orientation is protected by the other senses. Architecture is measured in steps, sound, smell, touch, taste, intuition. Ambivalent perception generates an abundance of meanings, the sensorial one being most of the time the most fertile.
The site embedded values become even more precious if only suggested, rather than being fully put forward. The project seeks the joy of discovery, thus enhancing the significant core. Nearness, intimacy, emotion are related to detail, human scale, unexpected views, surface modulated air masses, trees, birds and sky.
Our intervention consists in maintaining and adapting all of the existing elements on site (construction, vegetation, blind-walls) and adding new ones by building on the south side and connecting the whole by means of the open courtyard and a subterranean floor.
The core building (C2) takes over the representation role of the University and shelters inside the prestigious spaces of the historical monument the University Art Gallery (groundfloor), The Senate Hall (attic) and the management and administration offices (1st and subterranean floors).
The northern building (C1) contains most of the classrooms and seminar rooms, with all necessary ancillary areas. The old library is remodelled and gets connected to the surrounding buildings by means of a new a basement floor. The new buildings (C4, C6) contain workshop rooms with open and specific study program. The public ground floor and underground spaces allow for a porous limit towards the street while maintaining the intimacy and the tranquillity of the inland area.
It is a specific typo-morphology, with a variety of intermediary spaces, each in itself a particular situation of exploitation of difficult site conditions.
Our proposal subscribes to this line of growth, becoming another moment of the same evolution, in which closure and overlapping do not exclude permeability and intense inner life. The proposed buildings cannot exist without the space and objects surrounding them. The organic evolution of built matter generates relationships of simultaneity, ambiguity and interdependence between different objects added in time. This type of fragile and complicated urban structure, while being especially significant for the everyday dimension, requires a different type of perception. Its appropriation is intuitive, tactile, auditory, olfactory senses rather than visual. Orientation is protected by the other senses. Architecture is measured in steps, sound, smell, touch, taste, intuition. Ambivalent perception generates an abundance of meanings, the sensorial one being most of the time the most fertile.
The site embedded values become even more precious if only suggested, rather than being fully put forward. The project seeks the joy of discovery, thus enhancing the significant core. Nearness, intimacy, emotion are related to detail, human scale, unexpected views, surface modulated air masses, trees, birds and sky.
Our intervention consists in maintaining and adapting all of the existing elements on site (construction, vegetation, blind-walls) and adding new ones by building on the south side and connecting the whole by means of the open courtyard and a subterranean floor.
The core building (C2) takes over the representation role of the University and shelters inside the prestigious spaces of the historical monument the University Art Gallery (groundfloor), The Senate Hall (attic) and the management and administration offices (1st and subterranean floors).
The northern building (C1) contains most of the classrooms and seminar rooms, with all necessary ancillary areas. The old library is remodelled and gets connected to the surrounding buildings by means of a new a basement floor. The new buildings (C4, C6) contain workshop rooms with open and specific study program. The public ground floor and underground spaces allow for a porous limit towards the street while maintaining the intimacy and the tranquillity of the inland area.
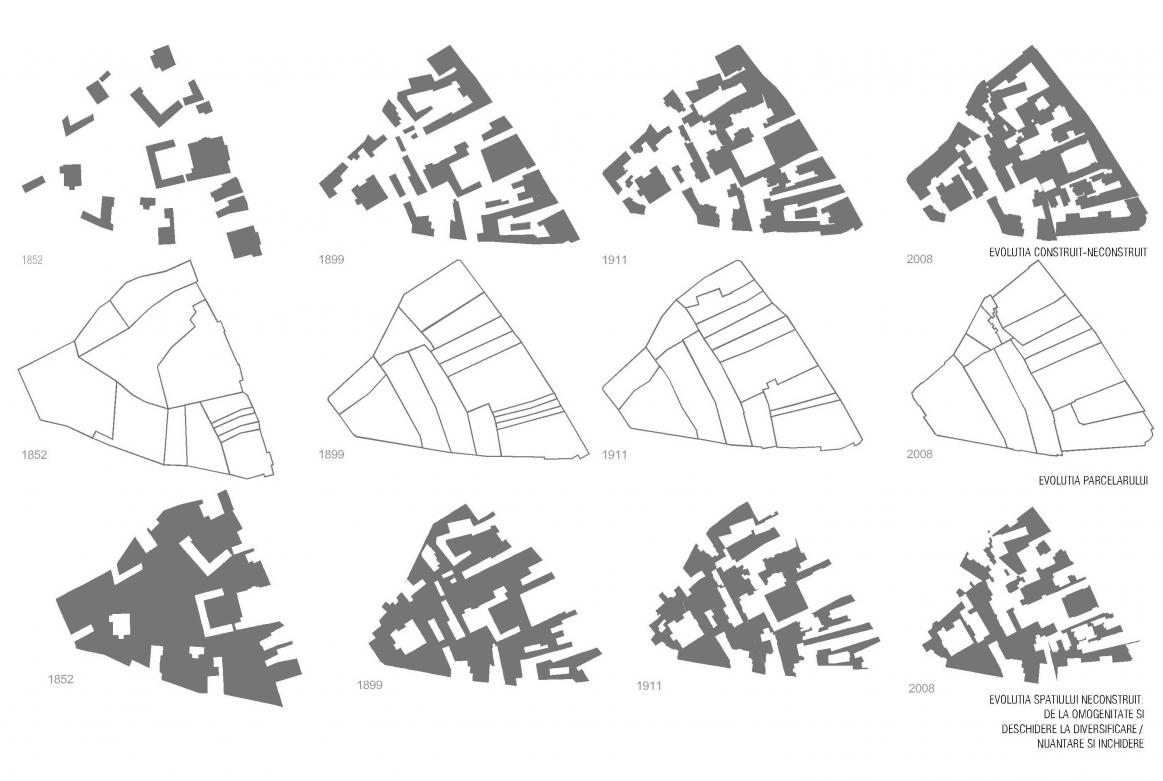
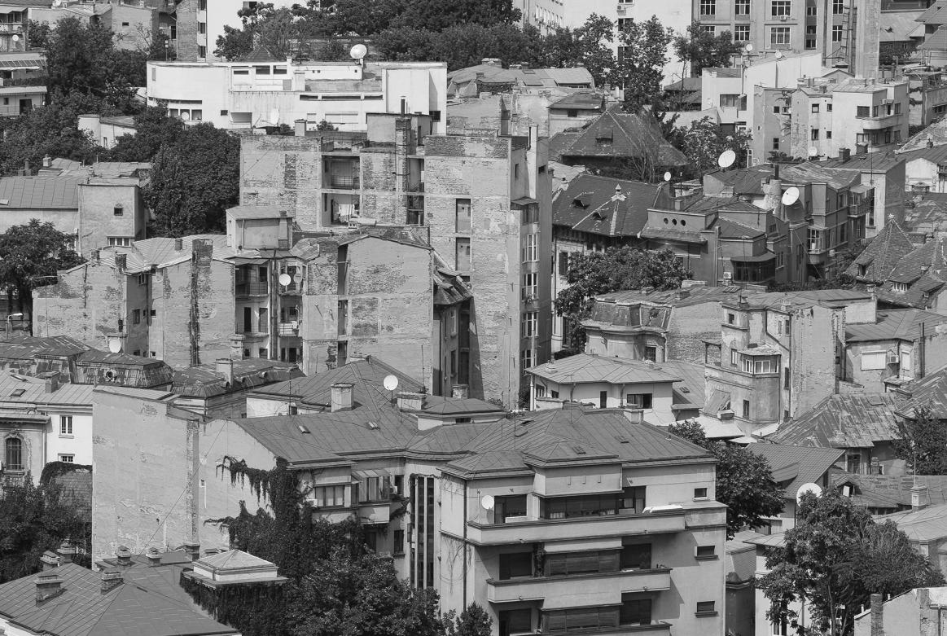
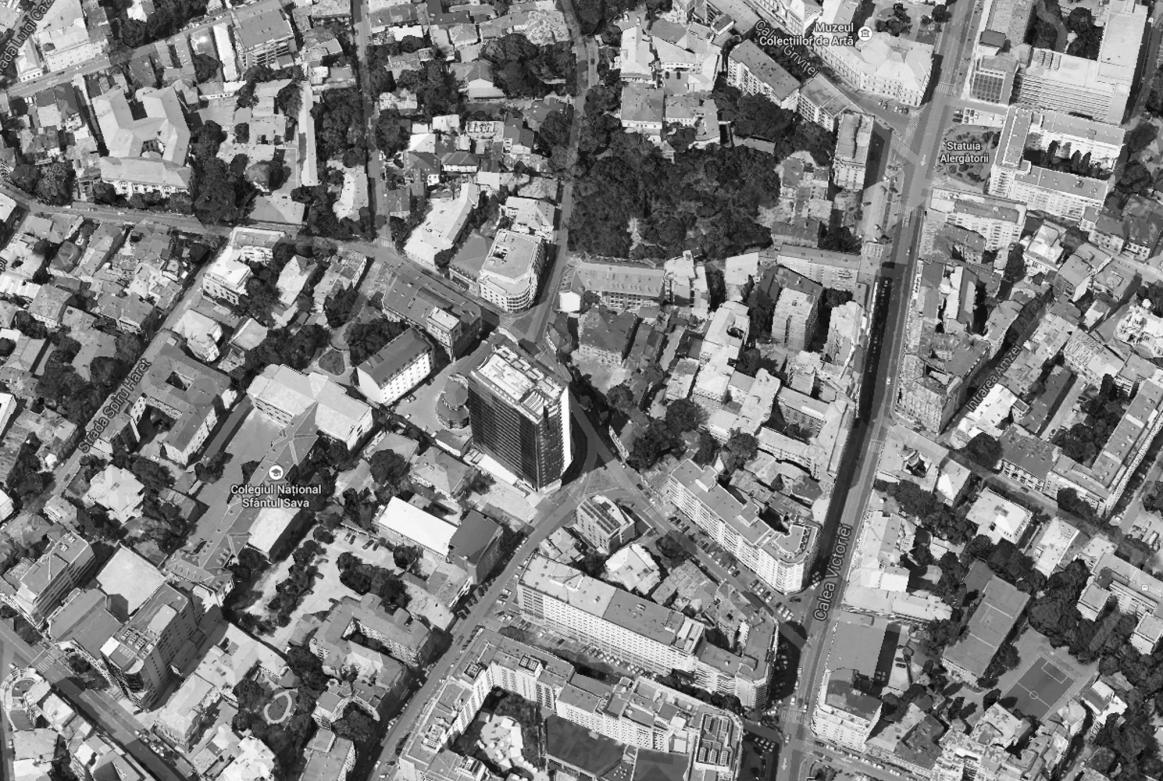
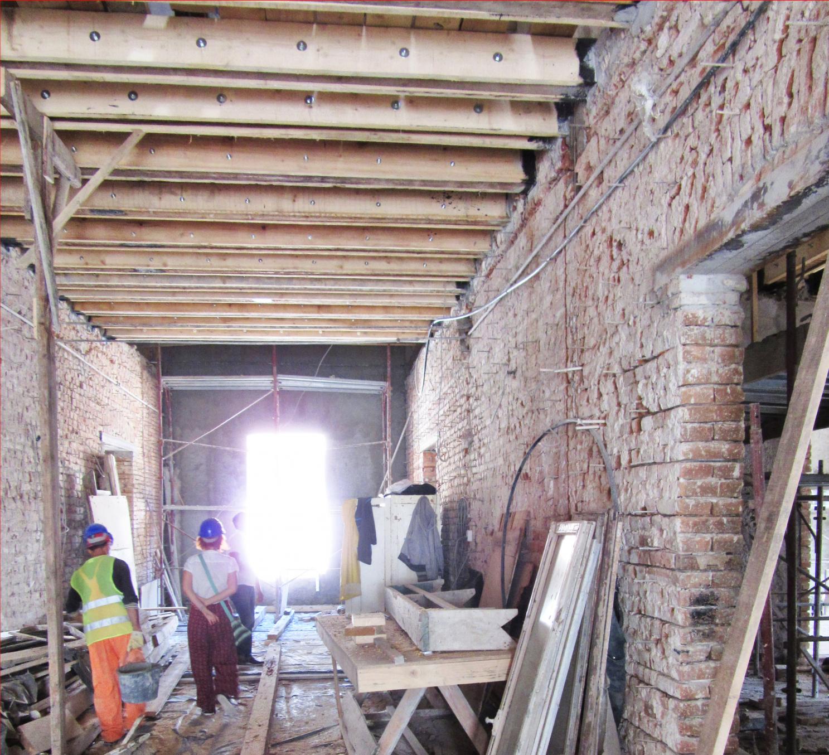
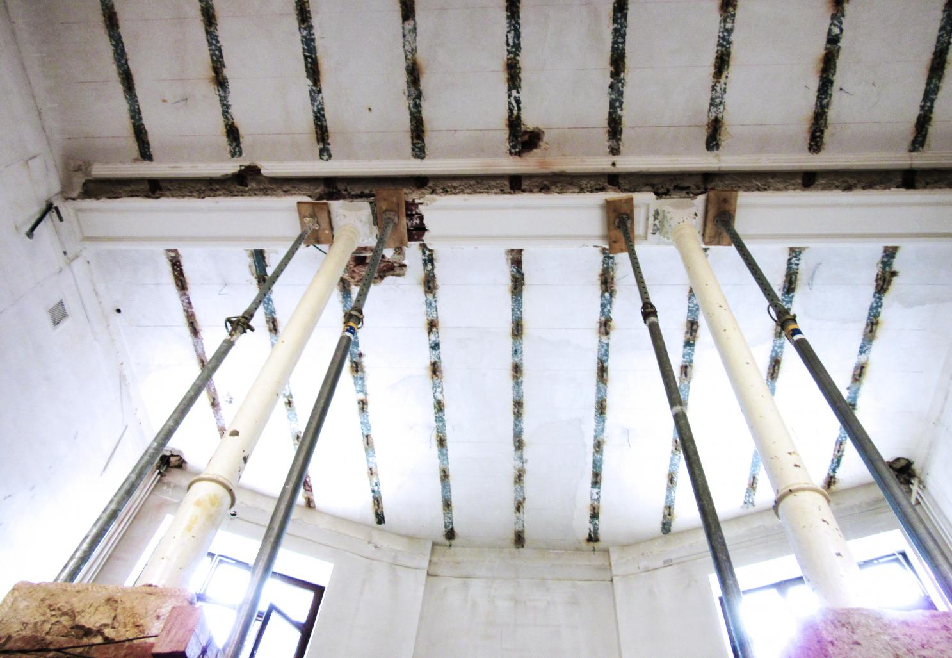
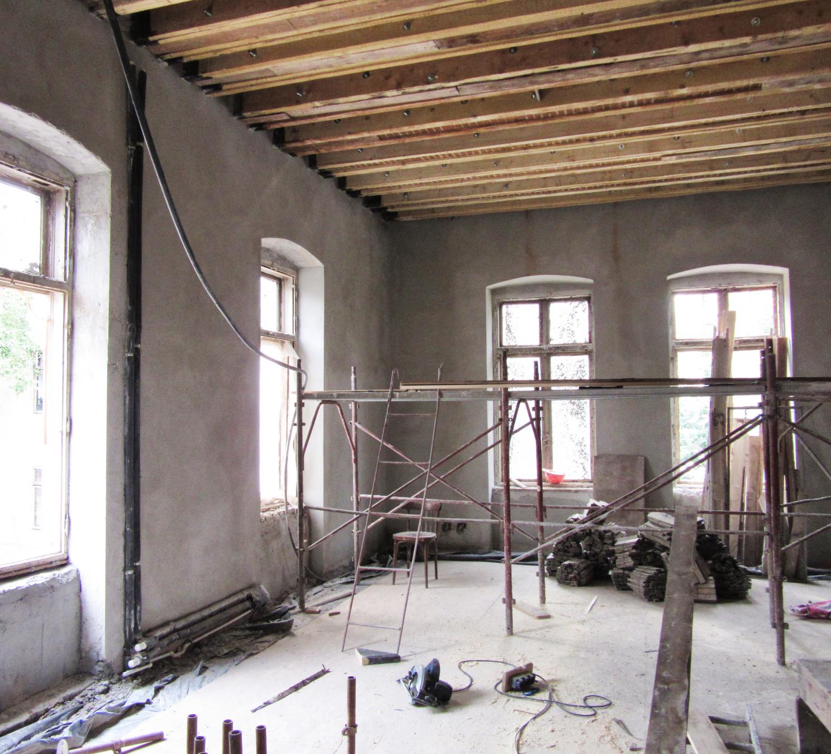
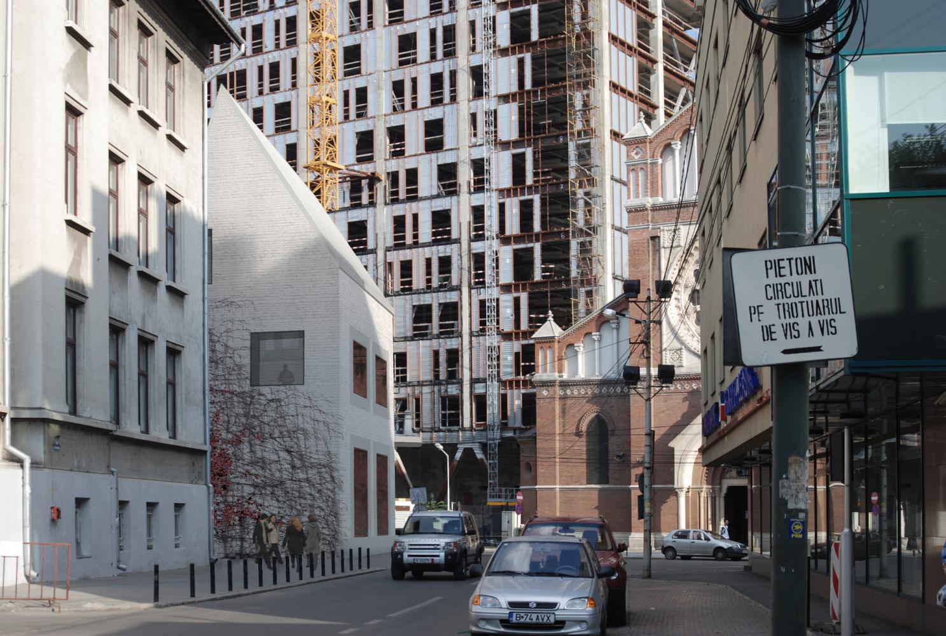

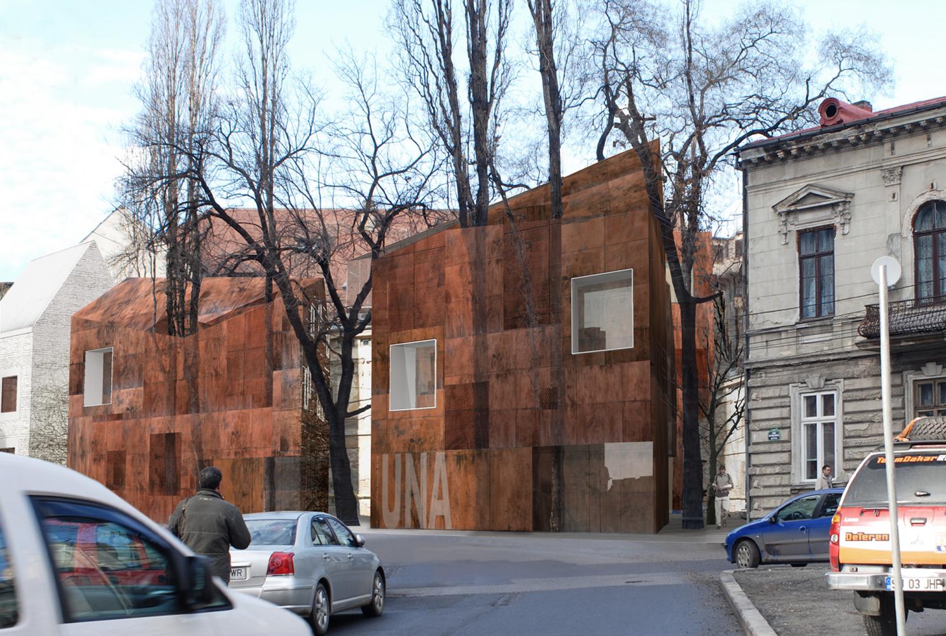
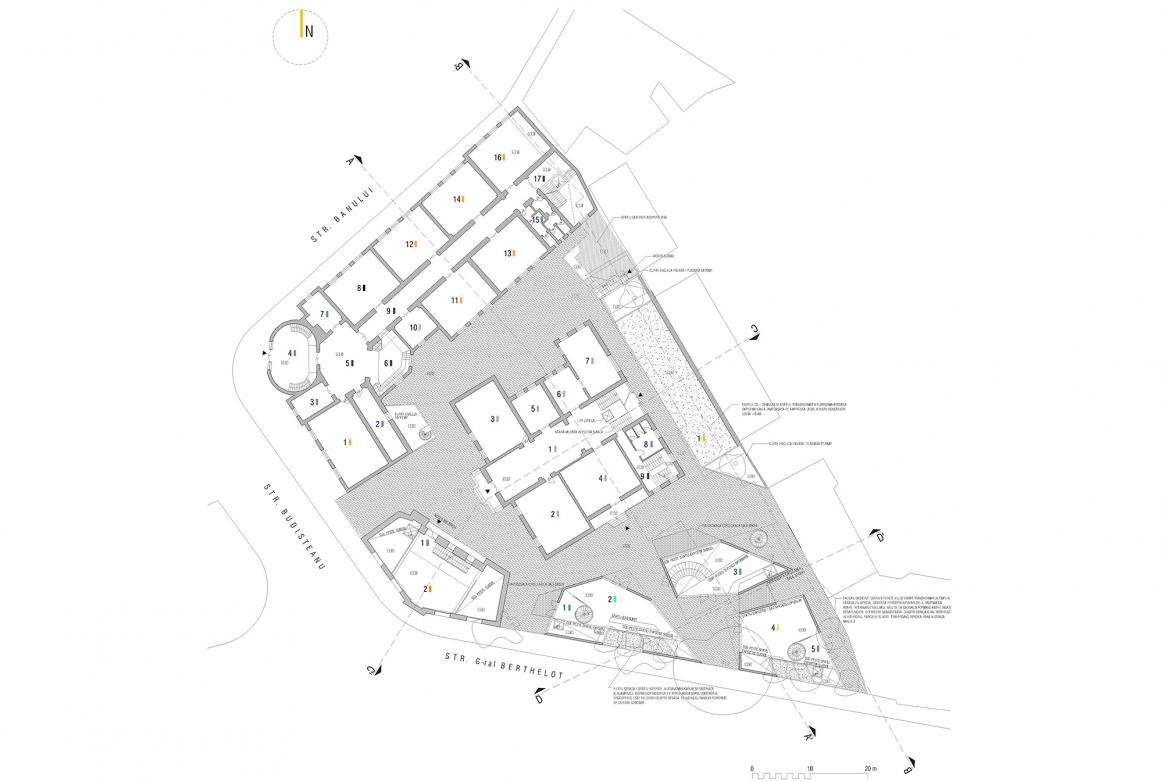
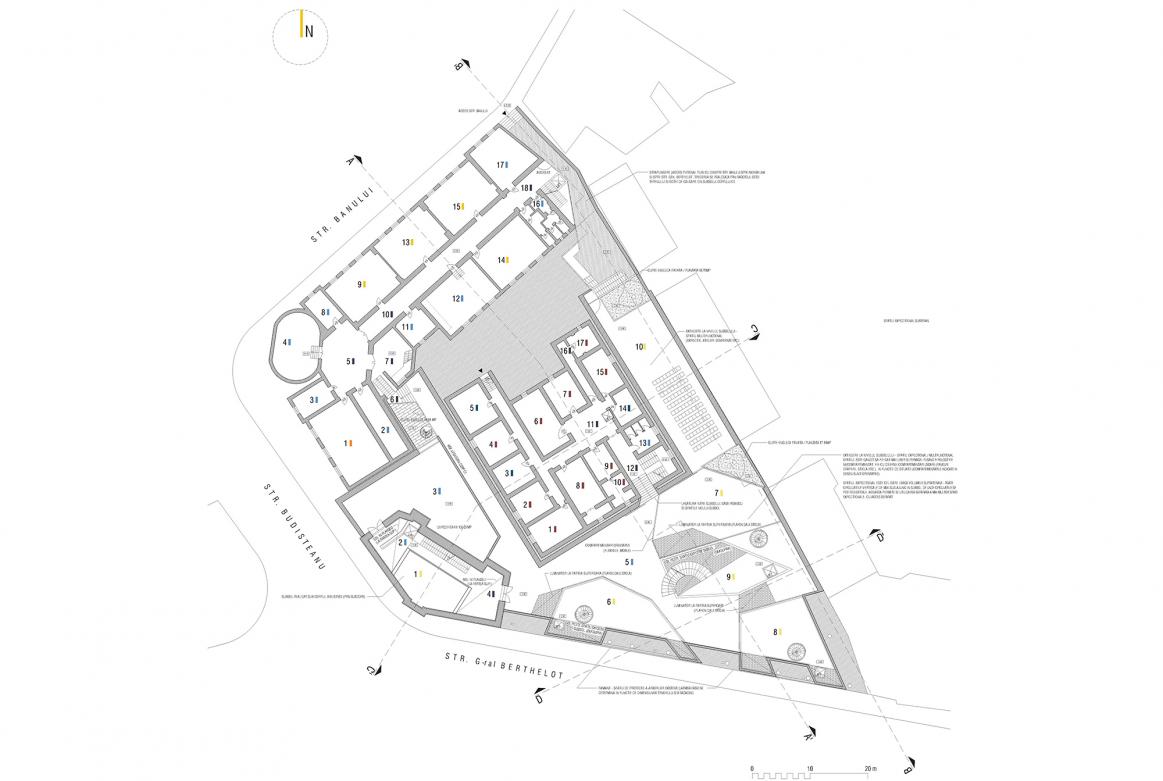
Our intervention consists in maintaining and adapting all of the existing elements on site (construction, vegetation, blind-walls) and adding new ones by building on the south side and connecting the whole by means of the open courtyard and a subterranean floor. The core building (C2) takes over the representation role of the University and shelters inside the prestigious spaces of the historical monument the University Art Gallery (groundfloor), The Senate Hall (attic) and the management and administration offices (1st and subterranean floors).The northern building (C1) contains most of the classrooms and seminar rooms, with all necessary ancillary areas. The old library is remodeled and gets connected to the surrounding buildings by means of a new a basement floor. The new buildings (C4, C6) contain workshop rooms with open and specific study program. The public groundfloor and underground spaces allow for a porous limit towards the street while maintaining the intimacy and the tranquility of the inland area.
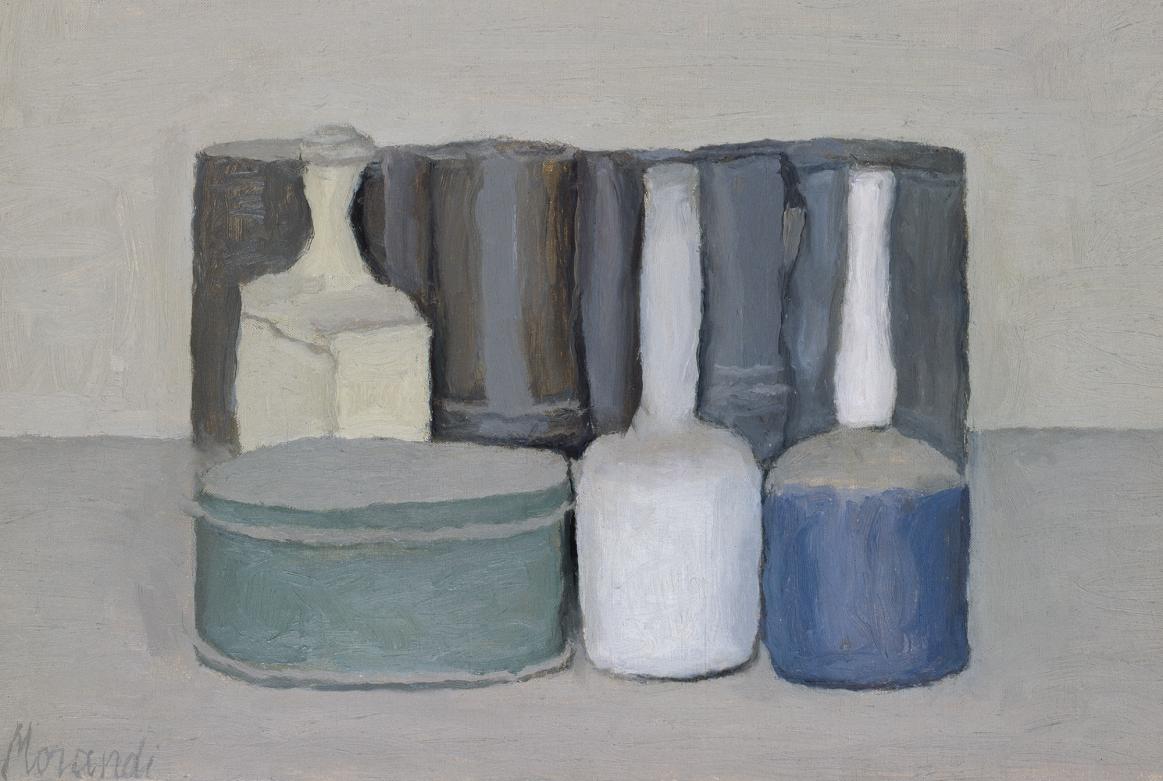
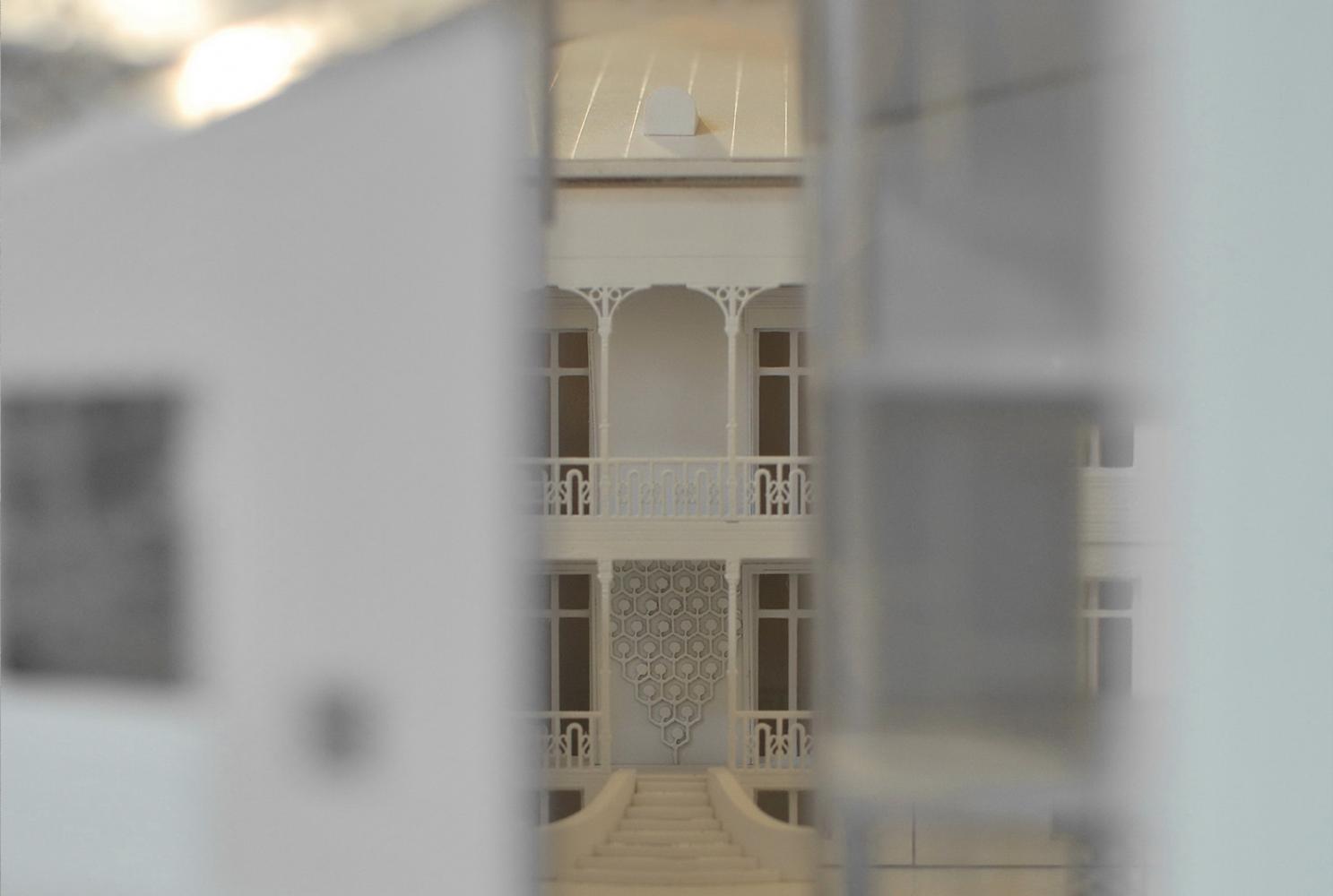
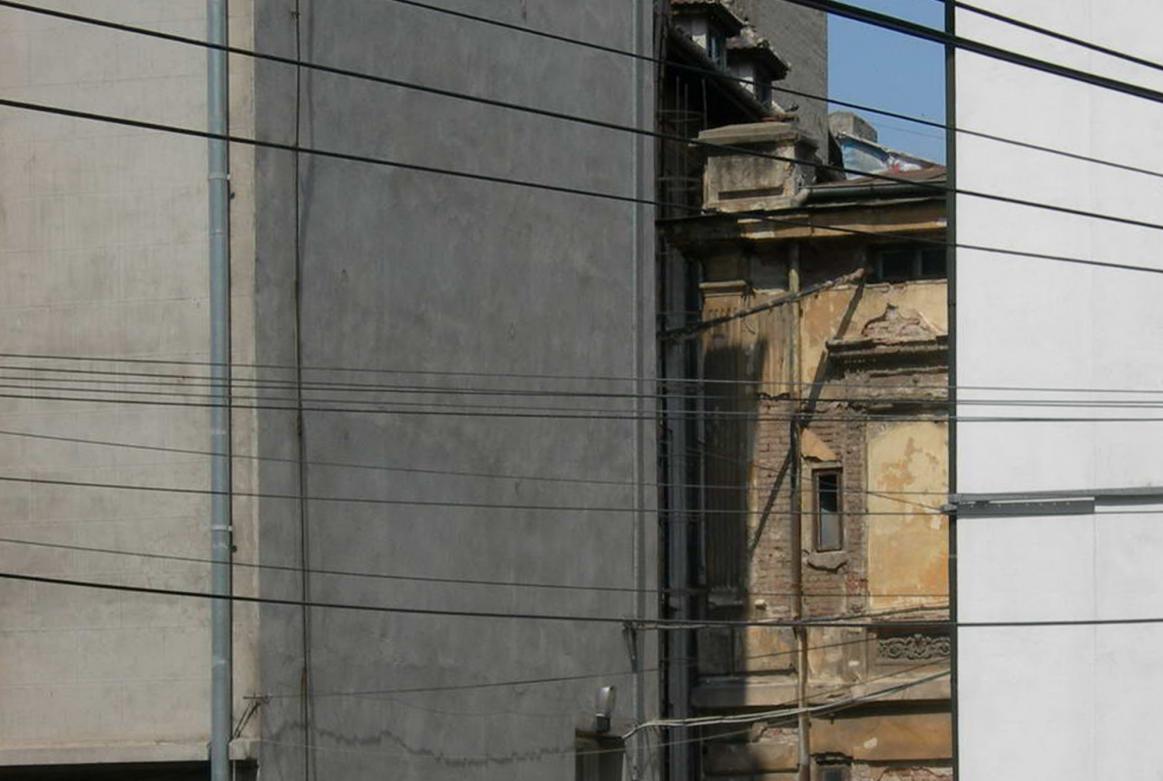
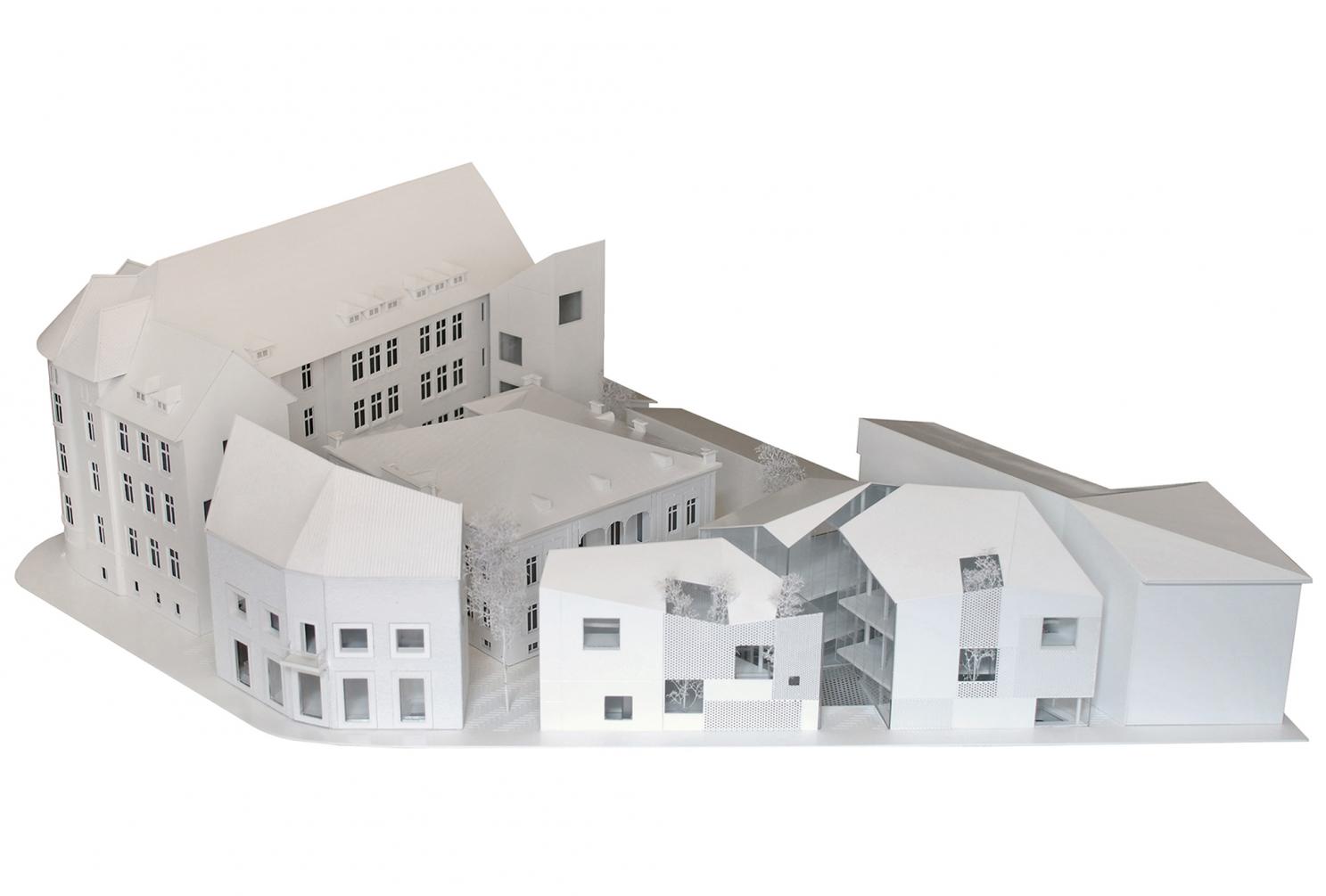
PROJECT TEAM
Architects:
Andrei Șerbescu
Bogdan Brădățeanu
Adrian Untaru
Irina Băncescu
Cristina Enuţă
Valentina Țigâră
Mihaela Dobre
Mihail Filipenco
Valentin Pascu
Architects:
Andrei Șerbescu
Bogdan Brădățeanu
Adrian Untaru
Irina Băncescu
Cristina Enuţă
Valentina Țigâră
Mihaela Dobre
Mihail Filipenco
Valentin Pascu
Occidentului Housing
Bucharest, Romania
Client:
Dezvoltare Urbană
Project duration
2015-2018
Gross area
2765,67 m²
Occidentului Street is a typical street for the central area of Bucharest, with isolated villas in the middle of the yard, wagon-houses, buildings from the interwar period and insertions from the ‘60s and ‘70s. The gerenal volume is decomposed through several movements and set-backs into a row of smaller houses with different heights that sequence the perception of the building and nuances the relationship to the neighbouring houses and the fragmentary surroundings.
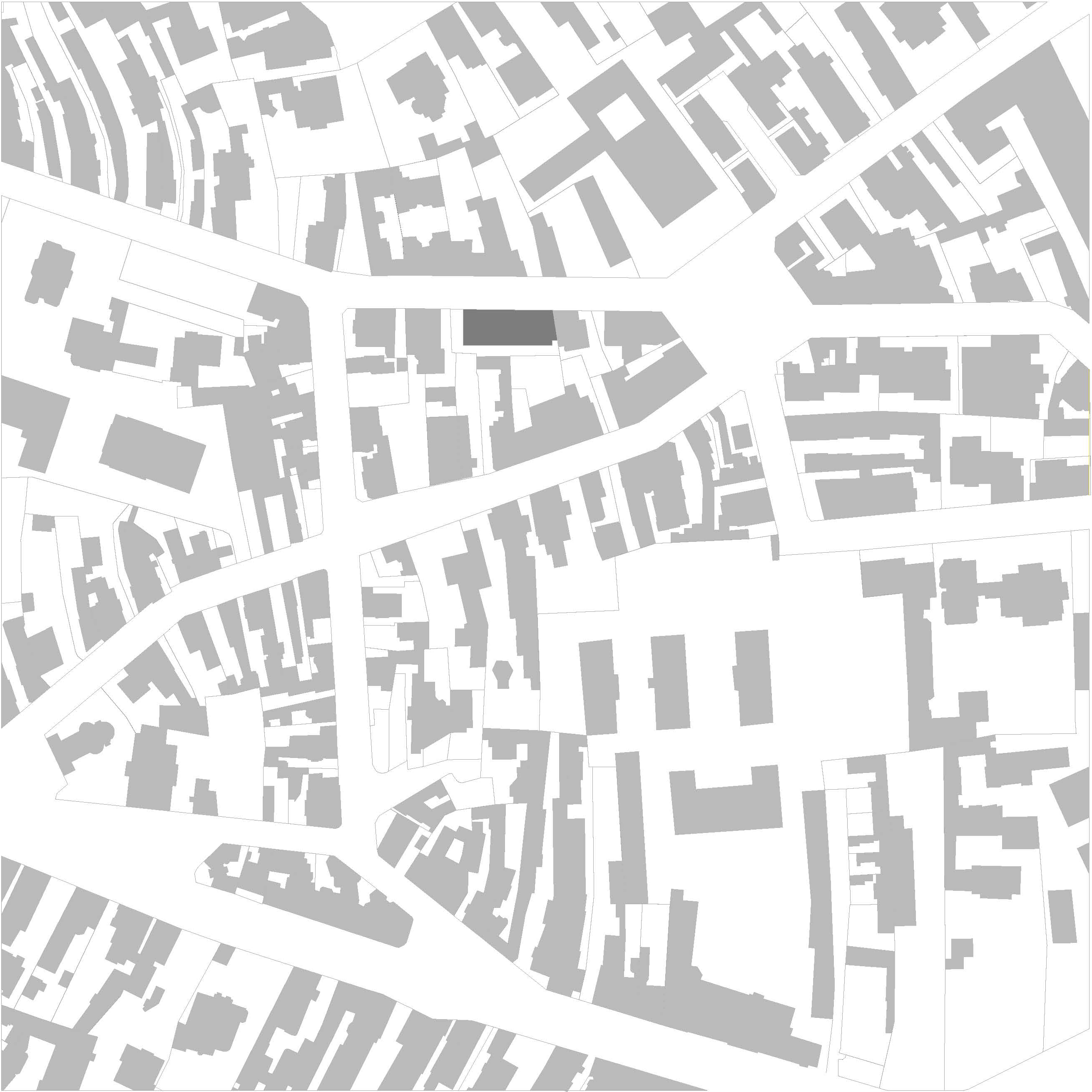
Concept
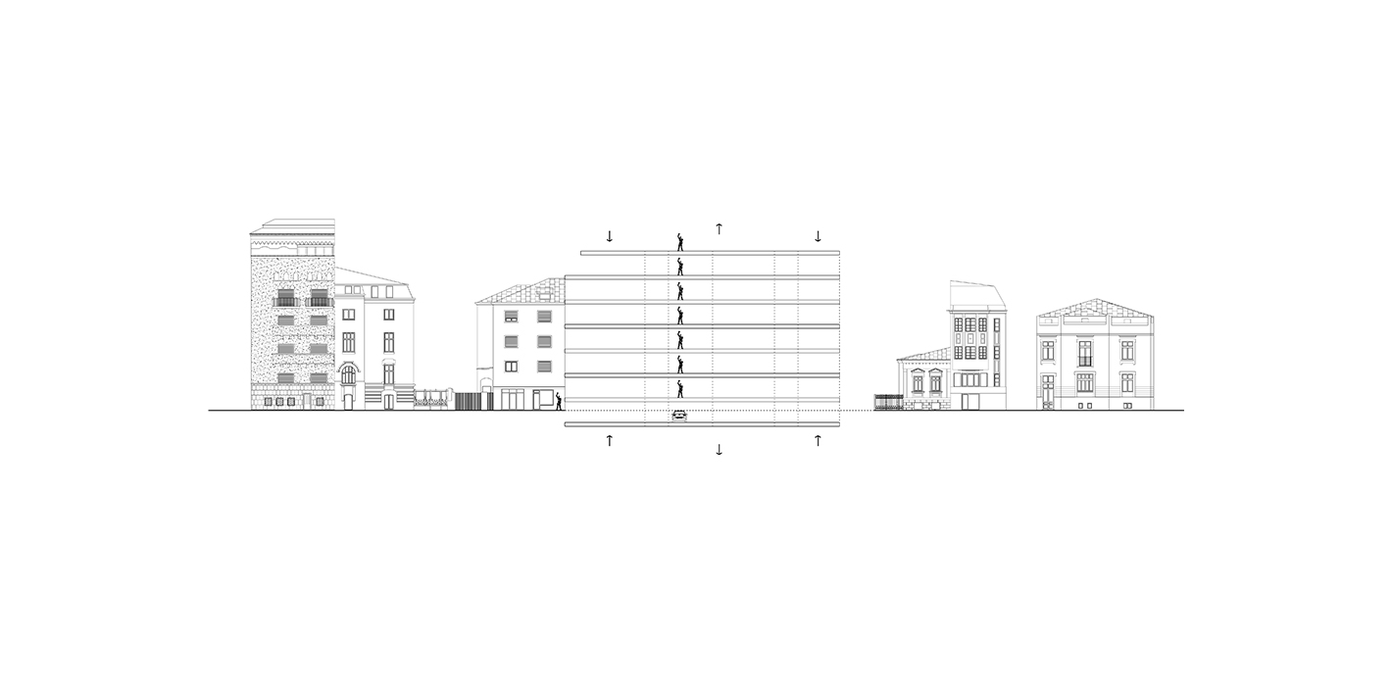
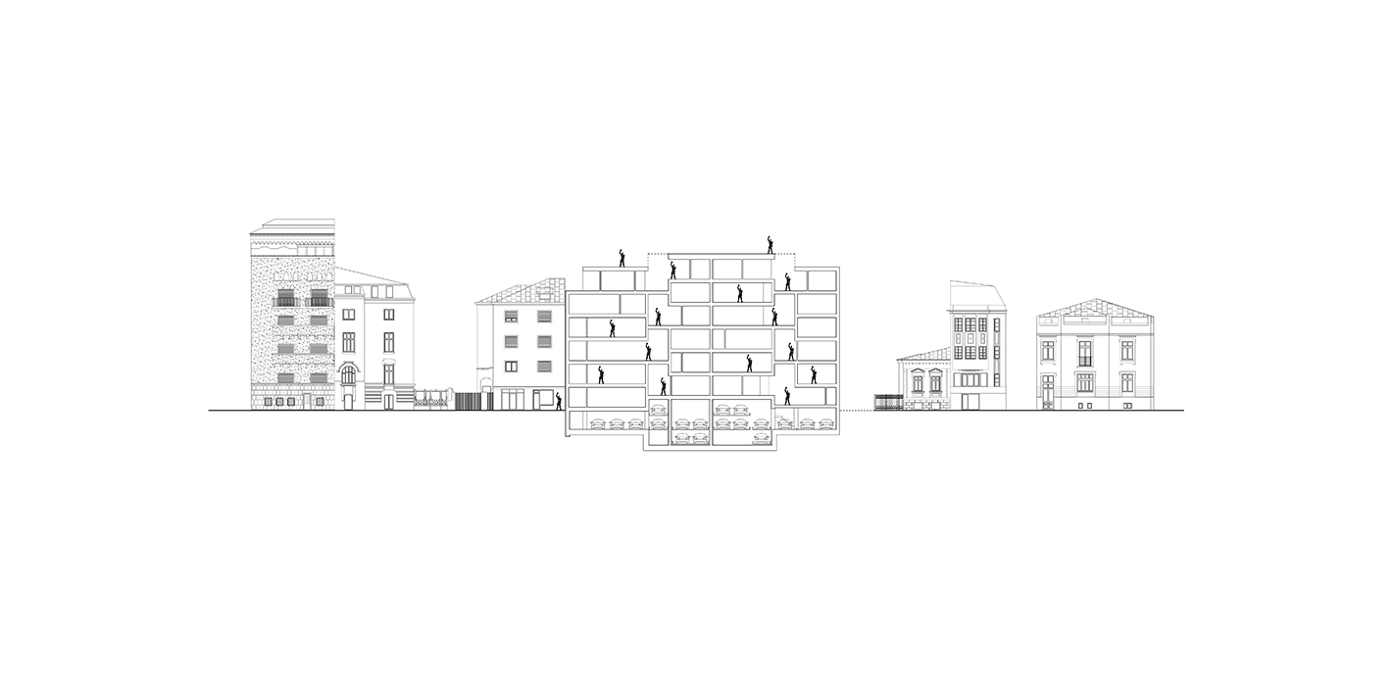
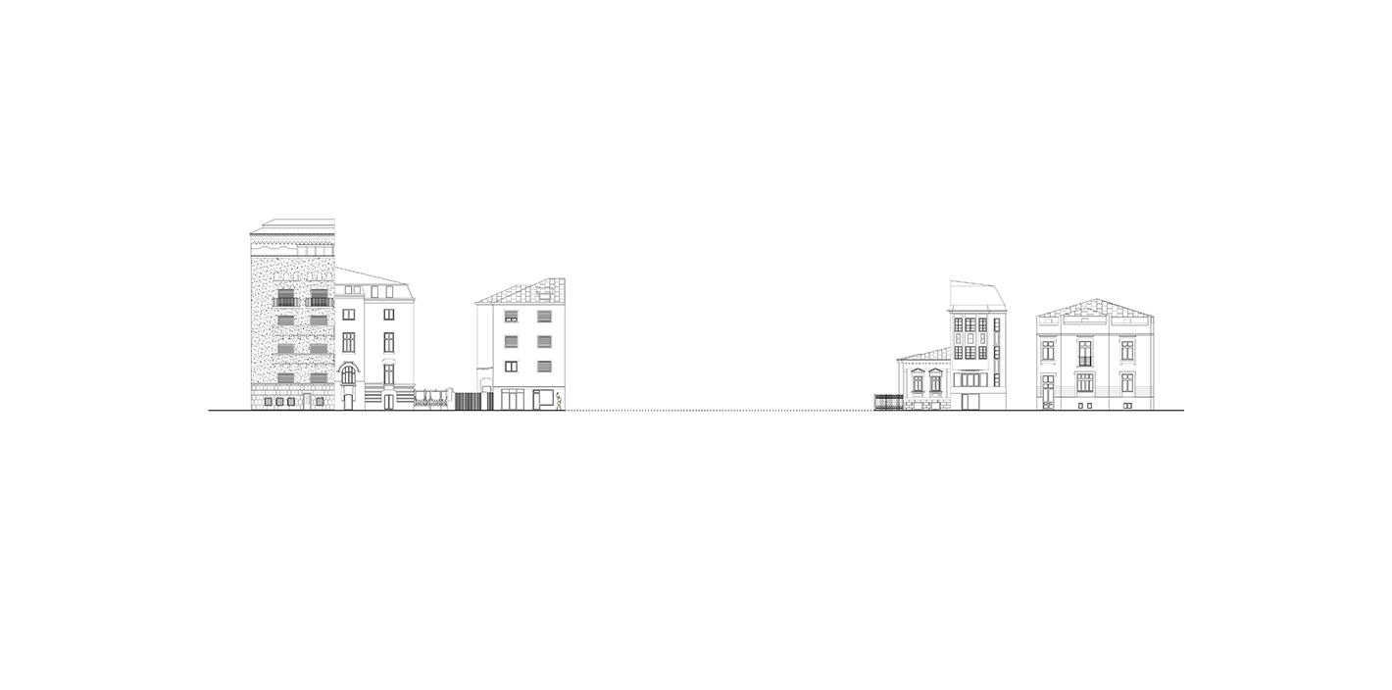
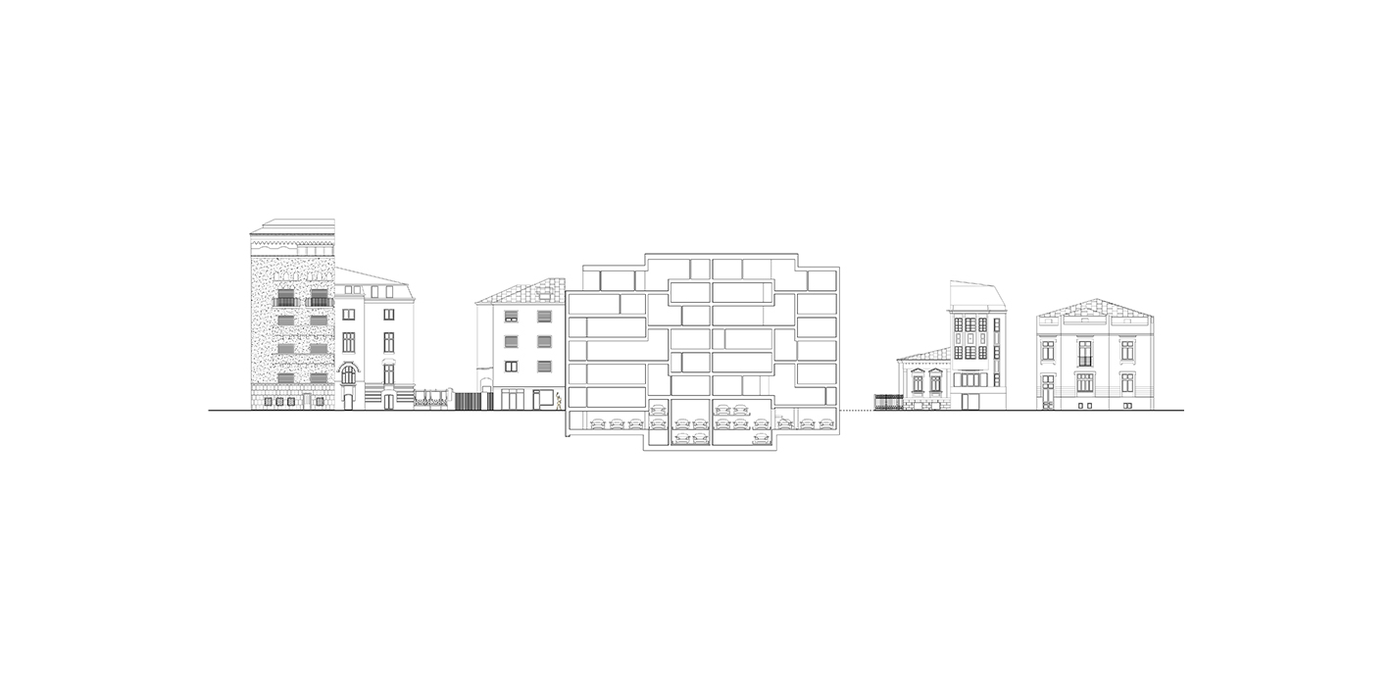
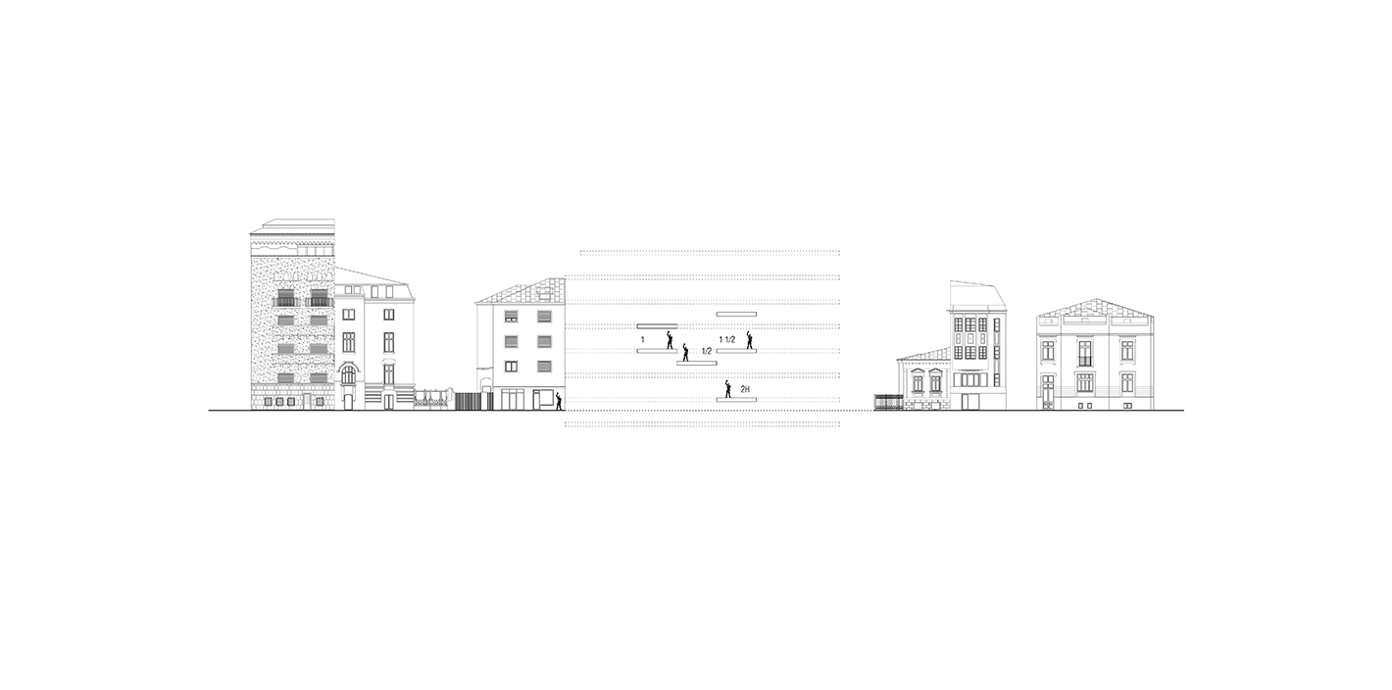
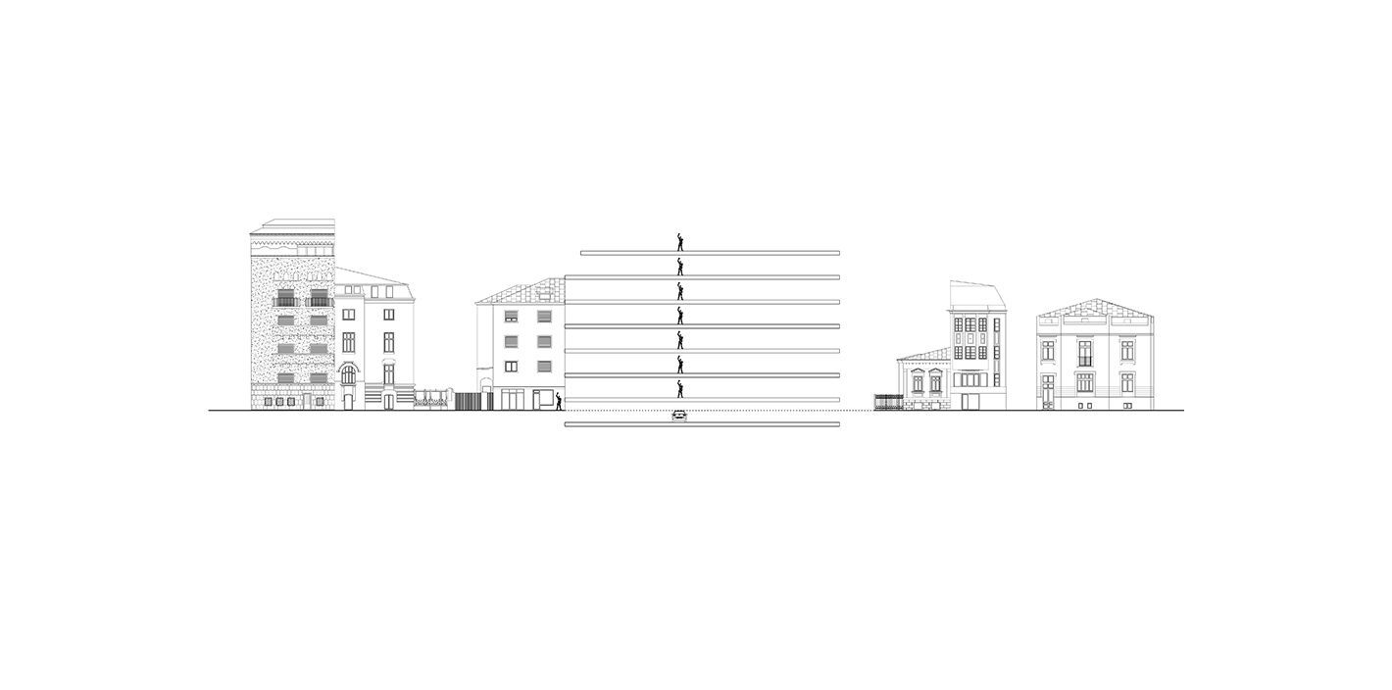
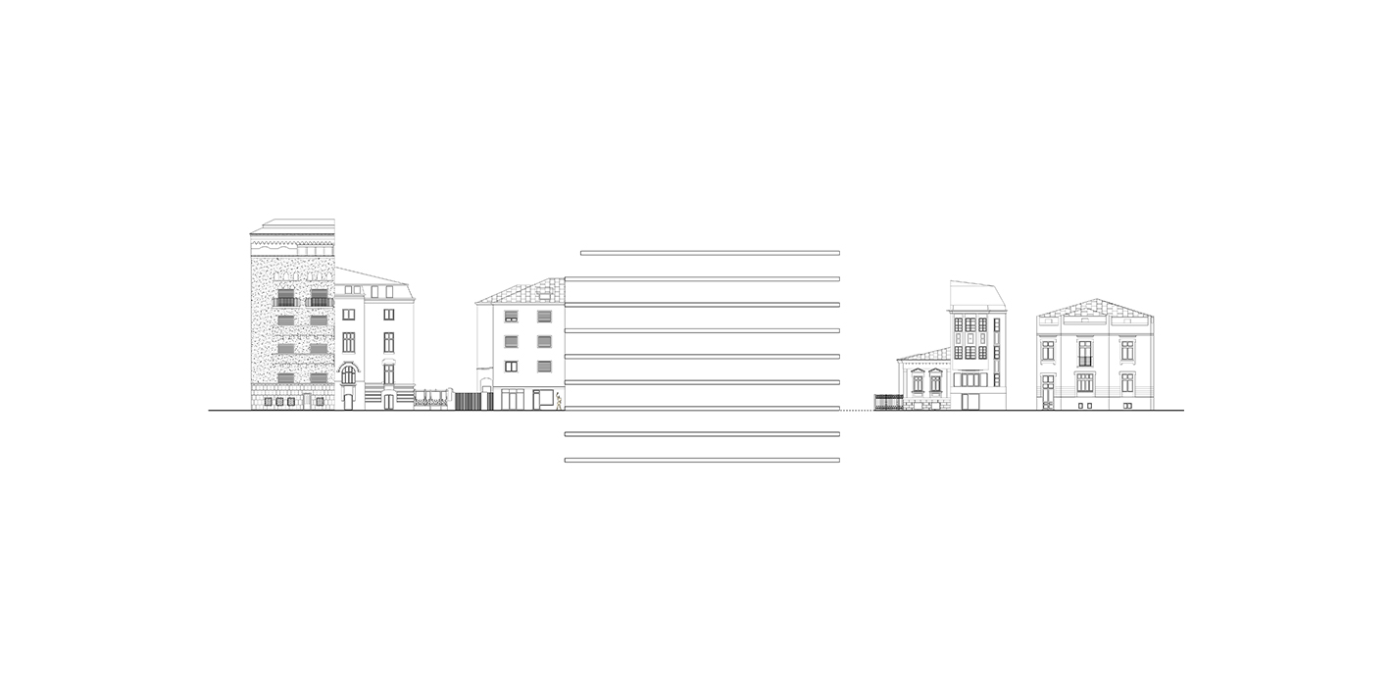
The intervention proposes a community of 20 apartments and a commercial unit on the wide but relatively shallow plot. All units are transversal / double oriented and organized on split-levels. Instead of typical stacked general floors, here the floors and ceilings move and generate a series of staggered floors, level differences and variations in height and depth – lending the apartments something of the vertical dimension of dwelling.
Matrix of unit types

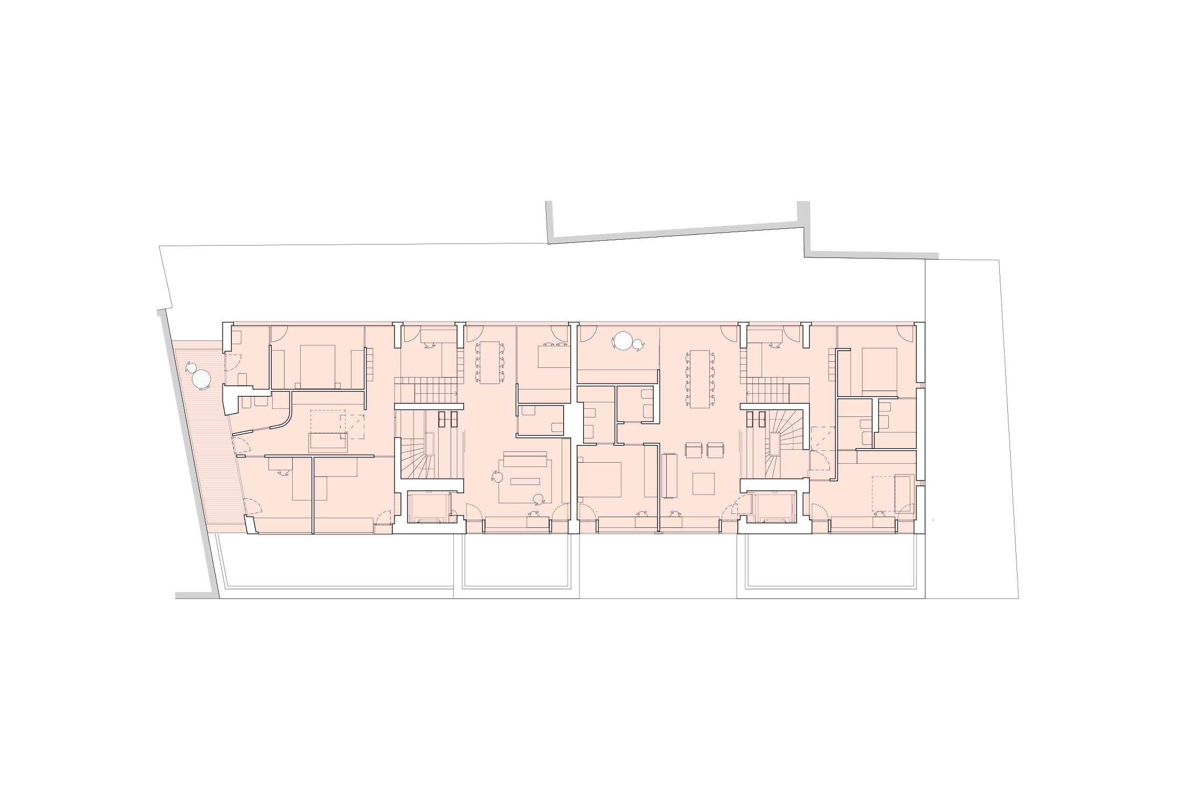
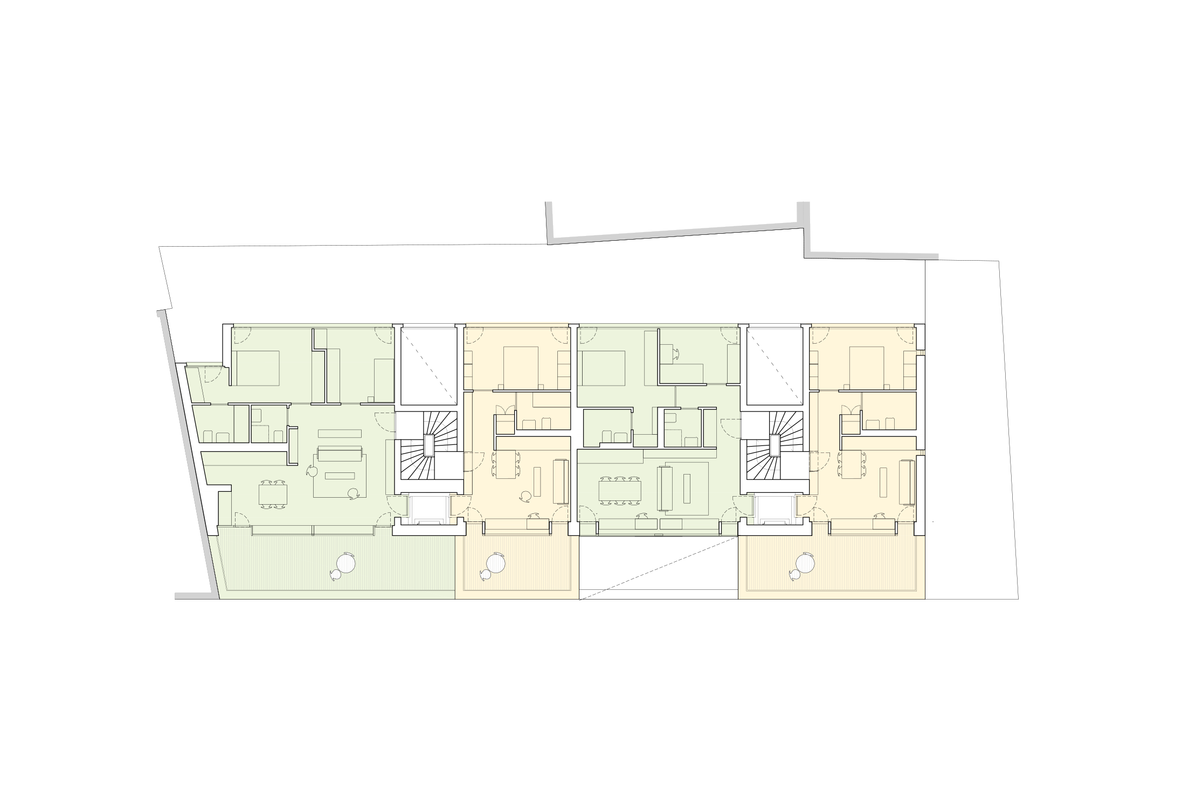
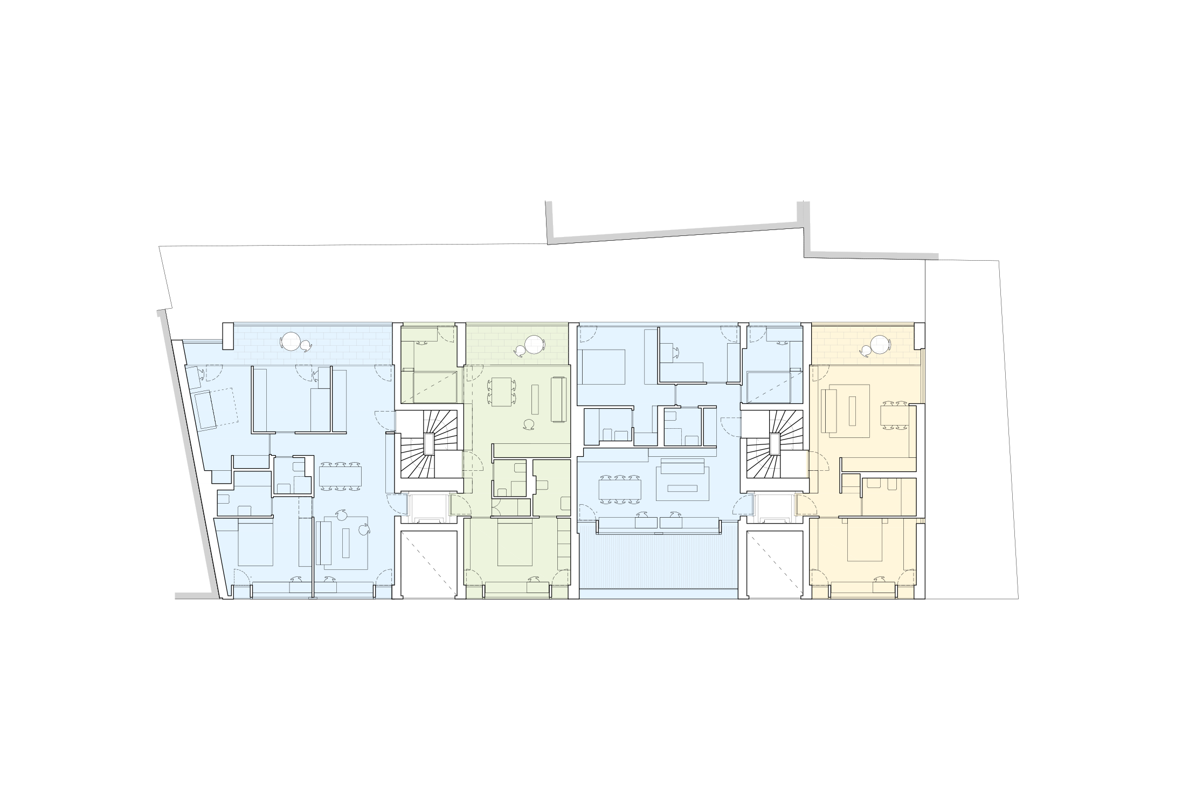
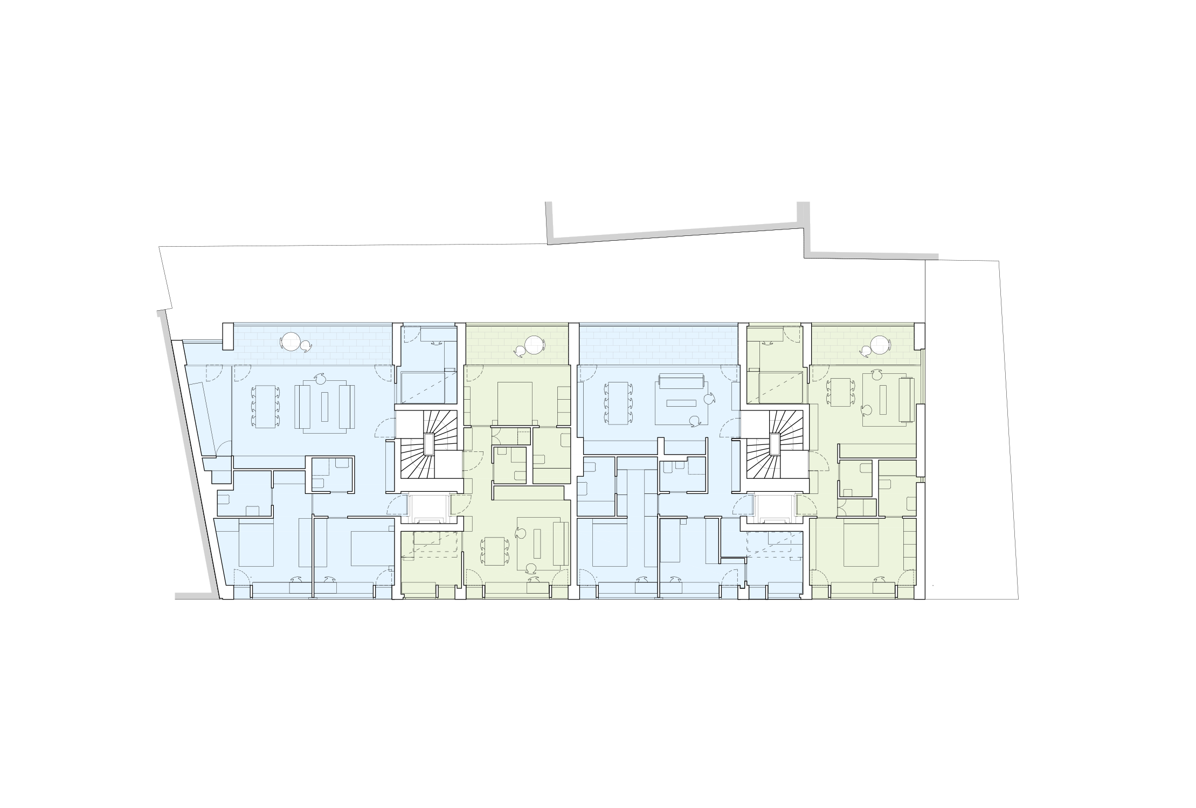
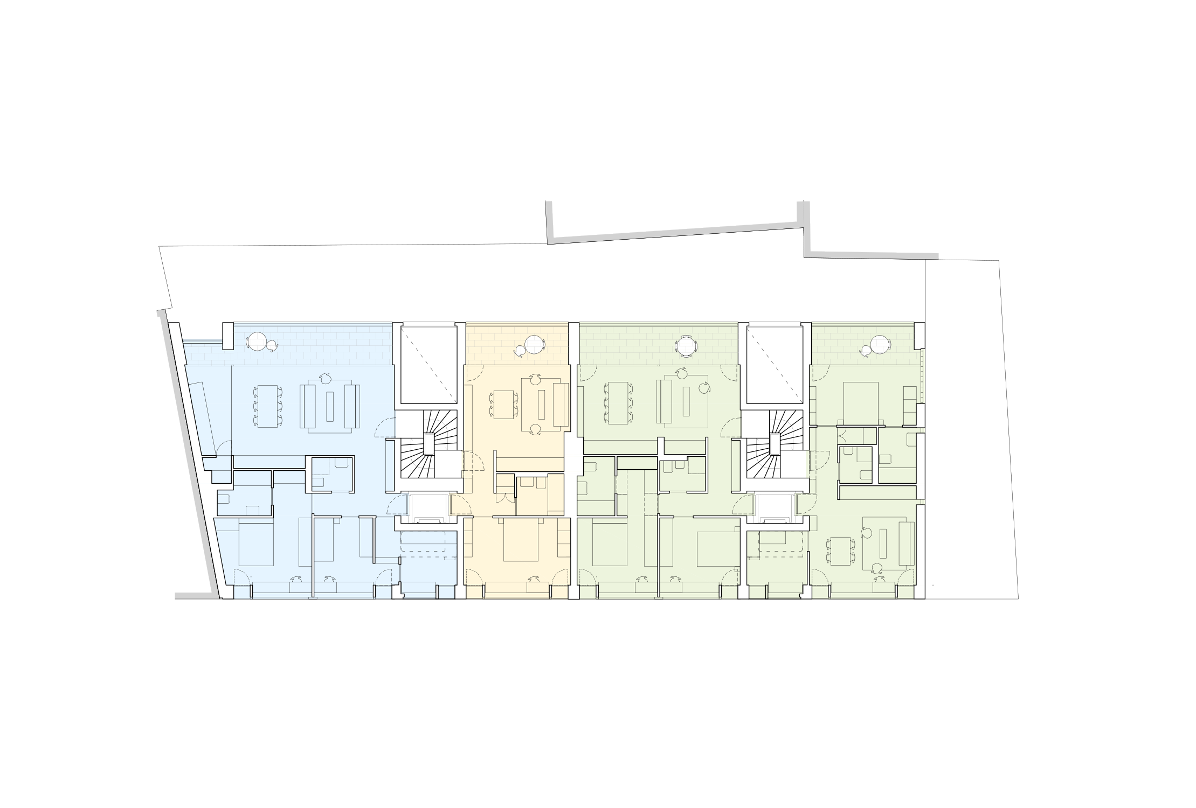

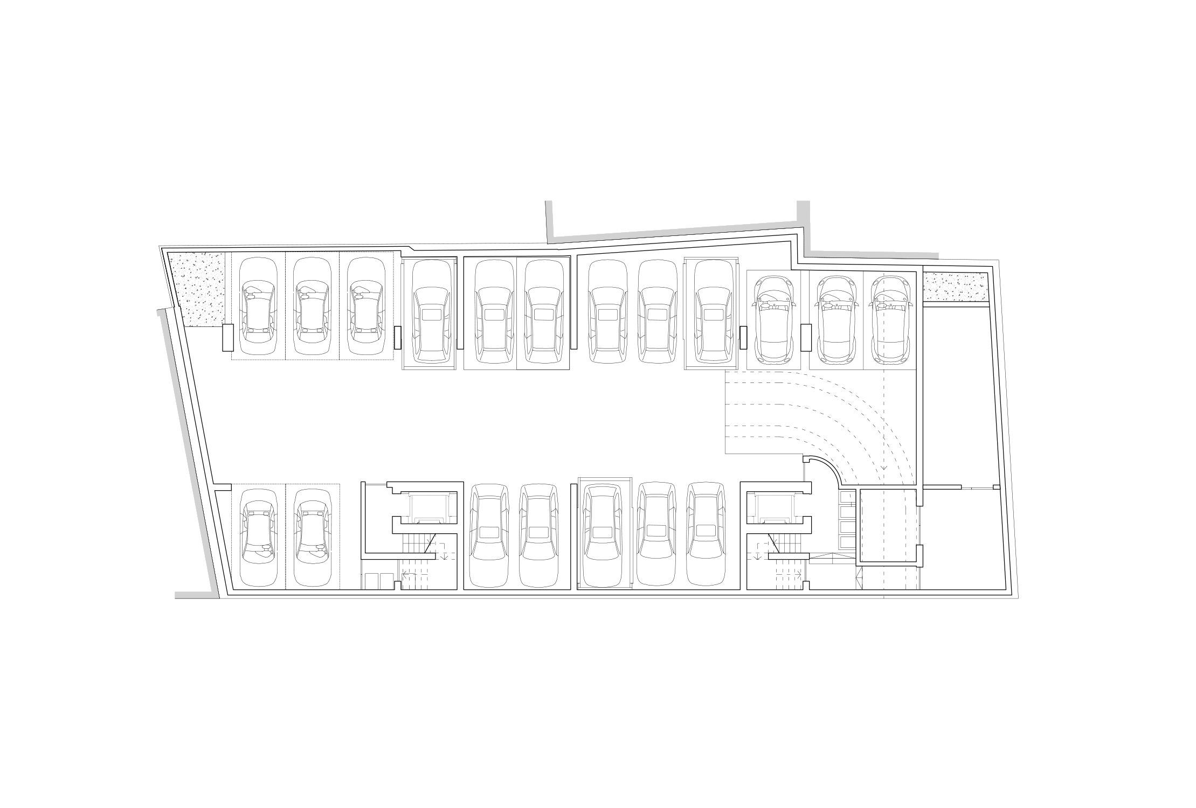
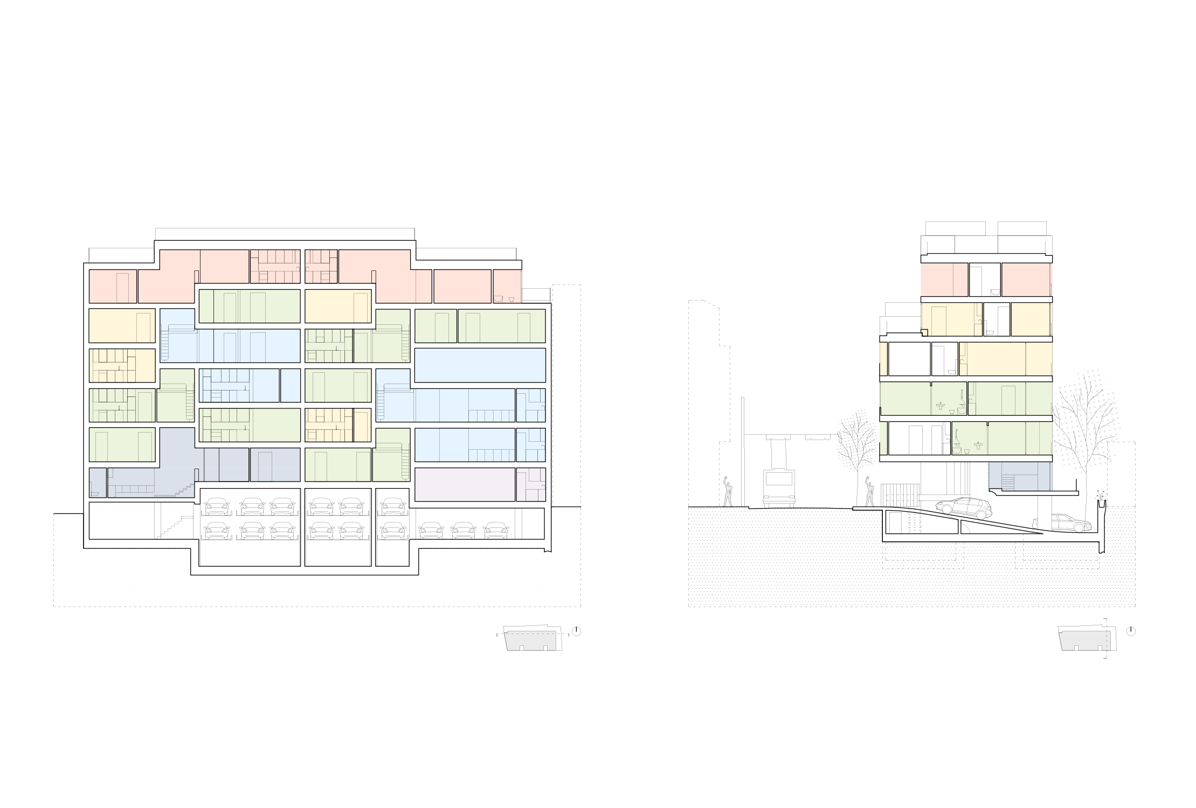
The open facades reflect the varied interior life of the building and seeks a certain kind of ‘transparency’; the apartment arrangement both defines and is defined by the structural order of the building and clearly reveals itself outwards.
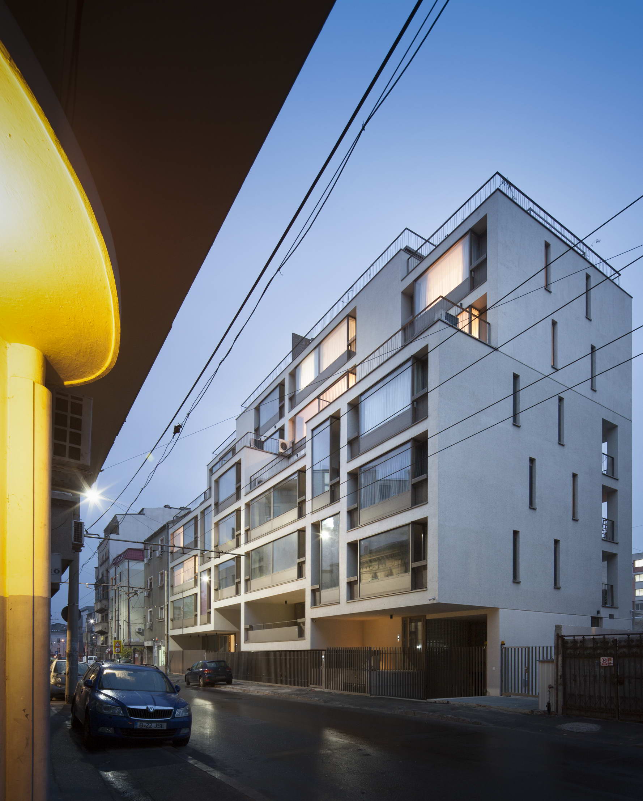
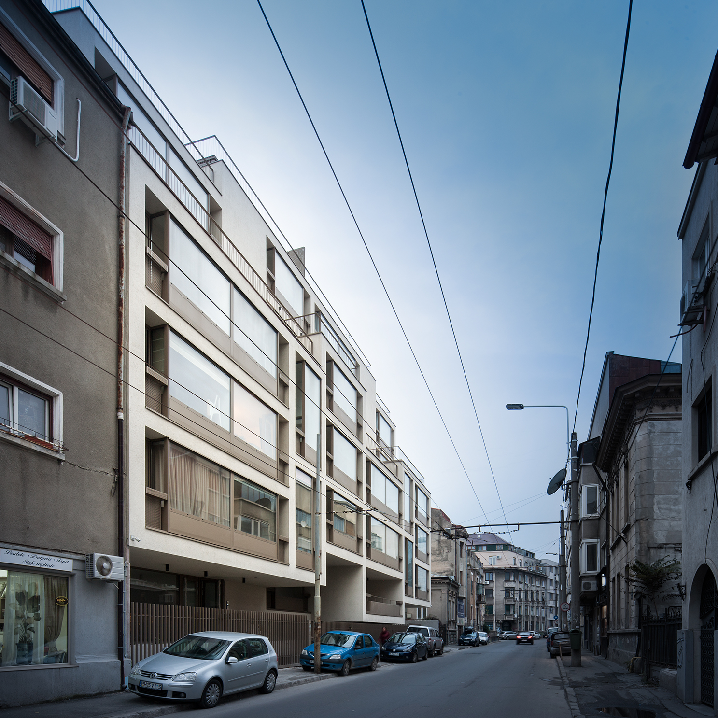
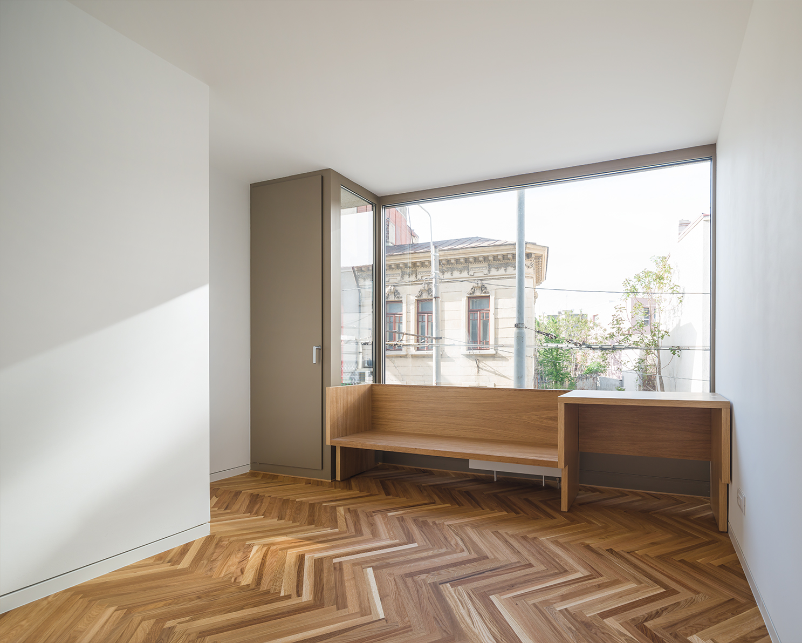
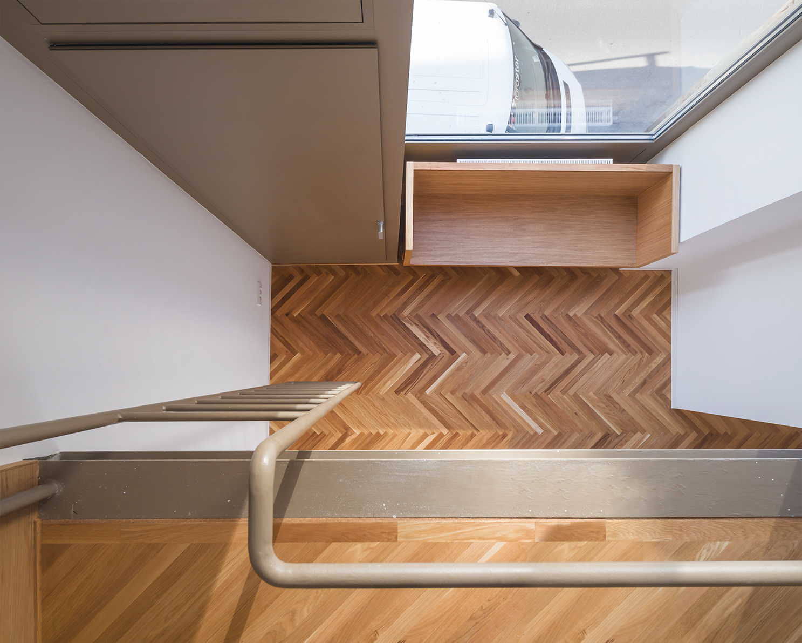
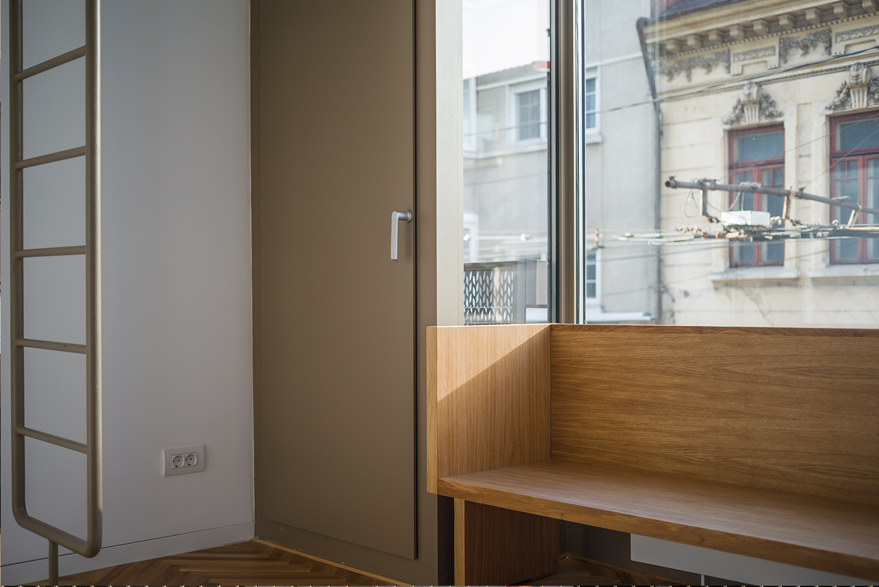

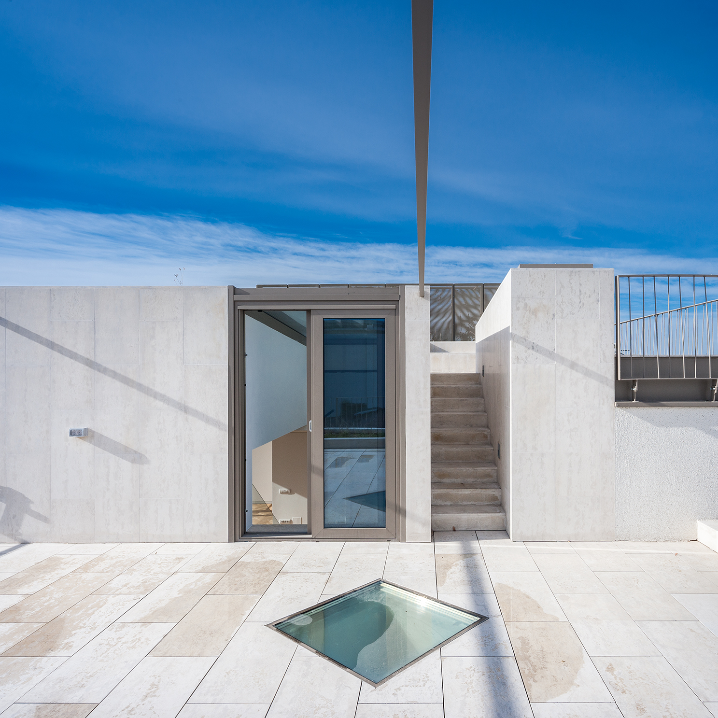
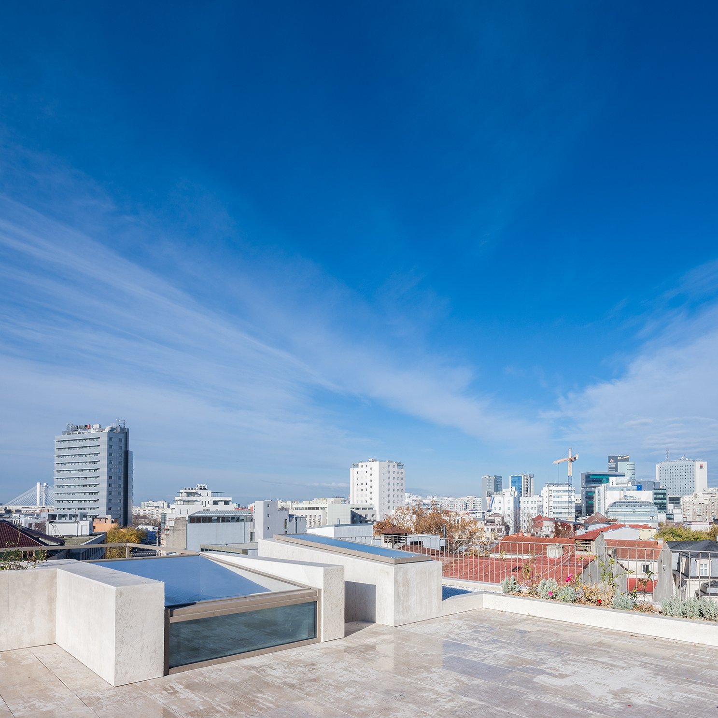
Architects
Andrei Șerbescu
Adrian Untaru
Petra Bodea
Bogdan Brădățeanu
Mihail Filipenco
Andrei Șerbescu
Adrian Untaru
Petra Bodea
Bogdan Brădățeanu
Mihail Filipenco
Collaborators
Raluca Răescu
Raluca Răescu
Photographer
© Cosmin Dragomir
© Andrei Mărgulescu
© Laurian Ghinițoiu
© Cosmin Dragomir
© Andrei Mărgulescu
© Laurian Ghinițoiu
Video
© Andrei Mărgulescu
© Andrei Mărgulescu
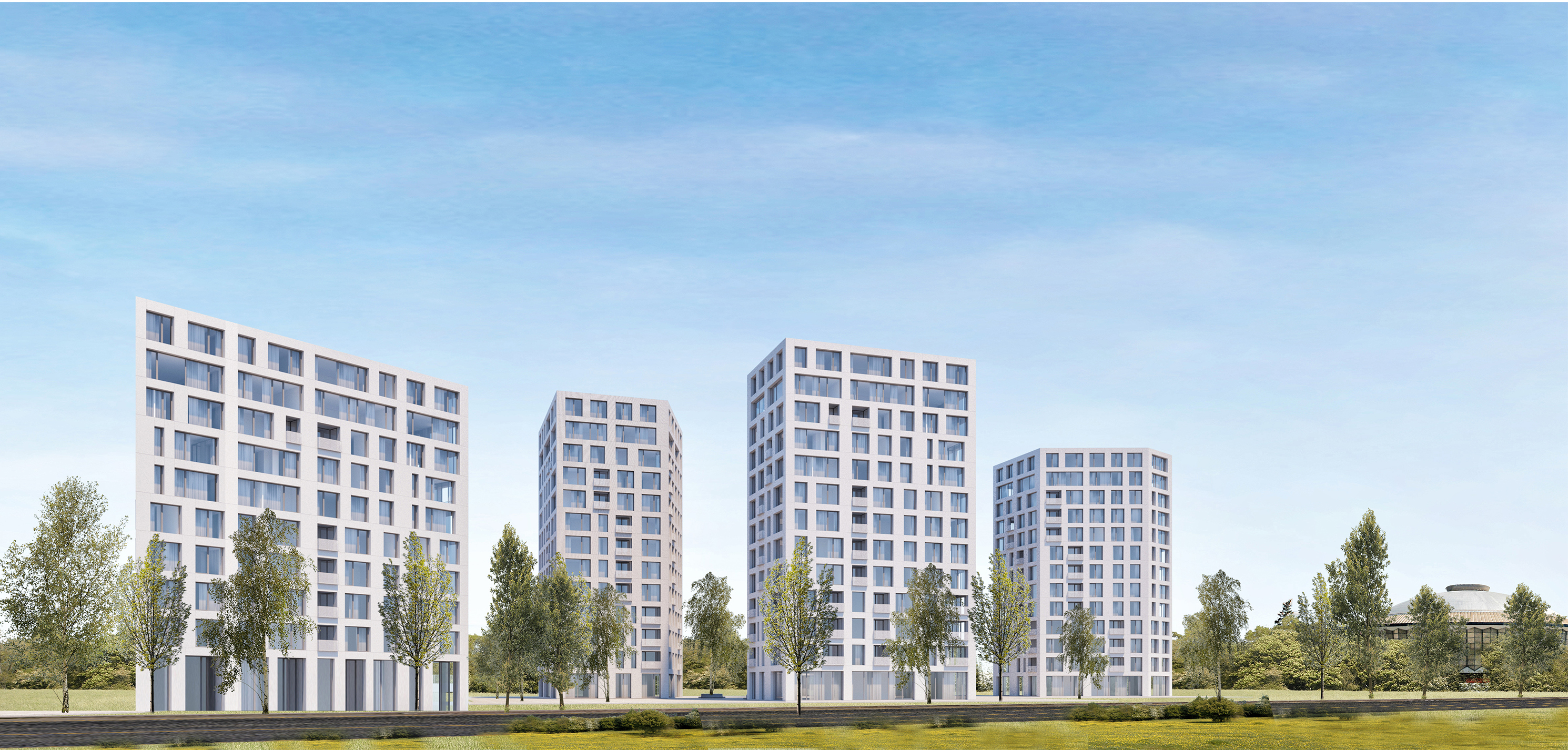
Expoziției Housing
Bucharest, Romania
Proposal, 2015
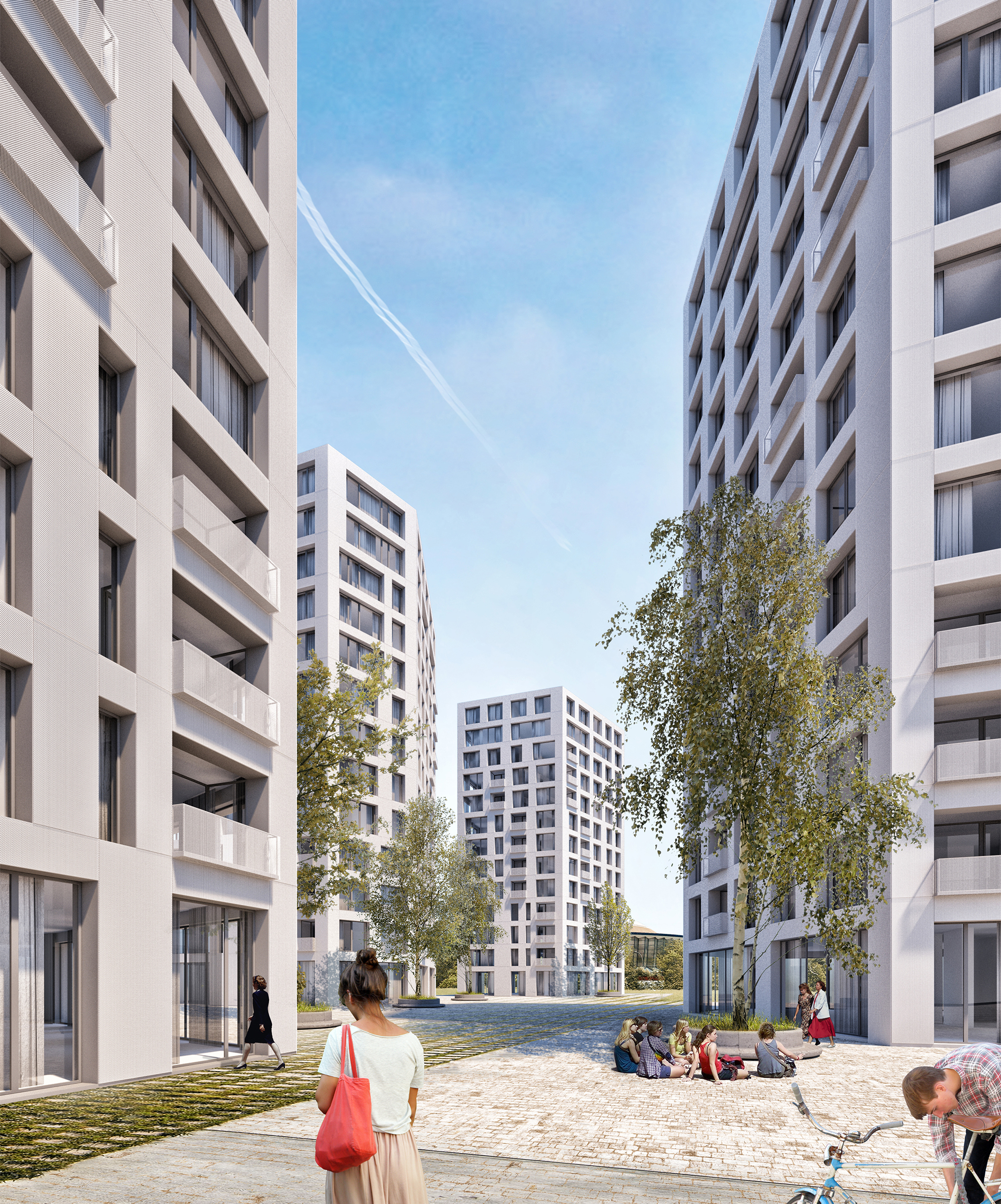
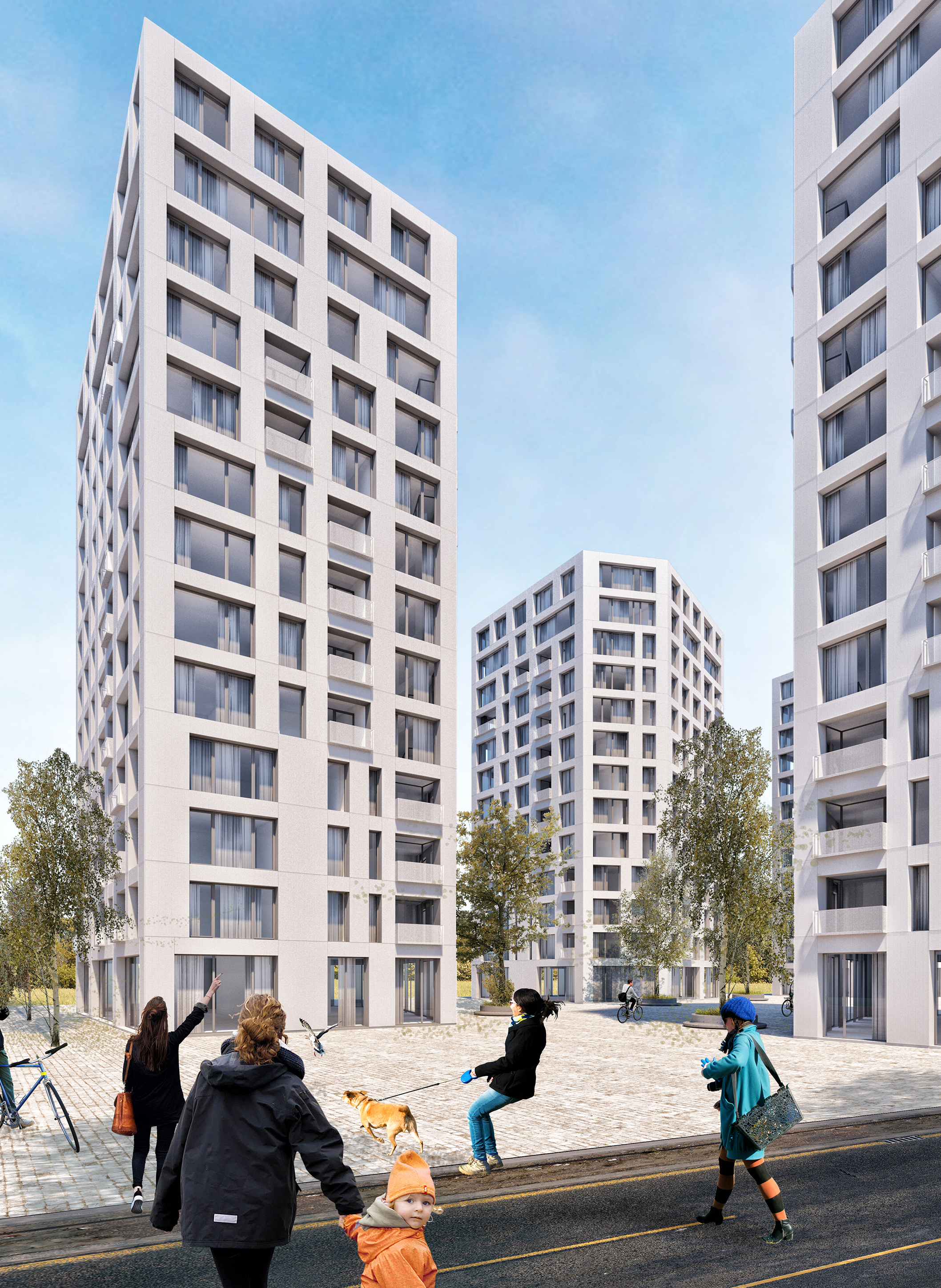
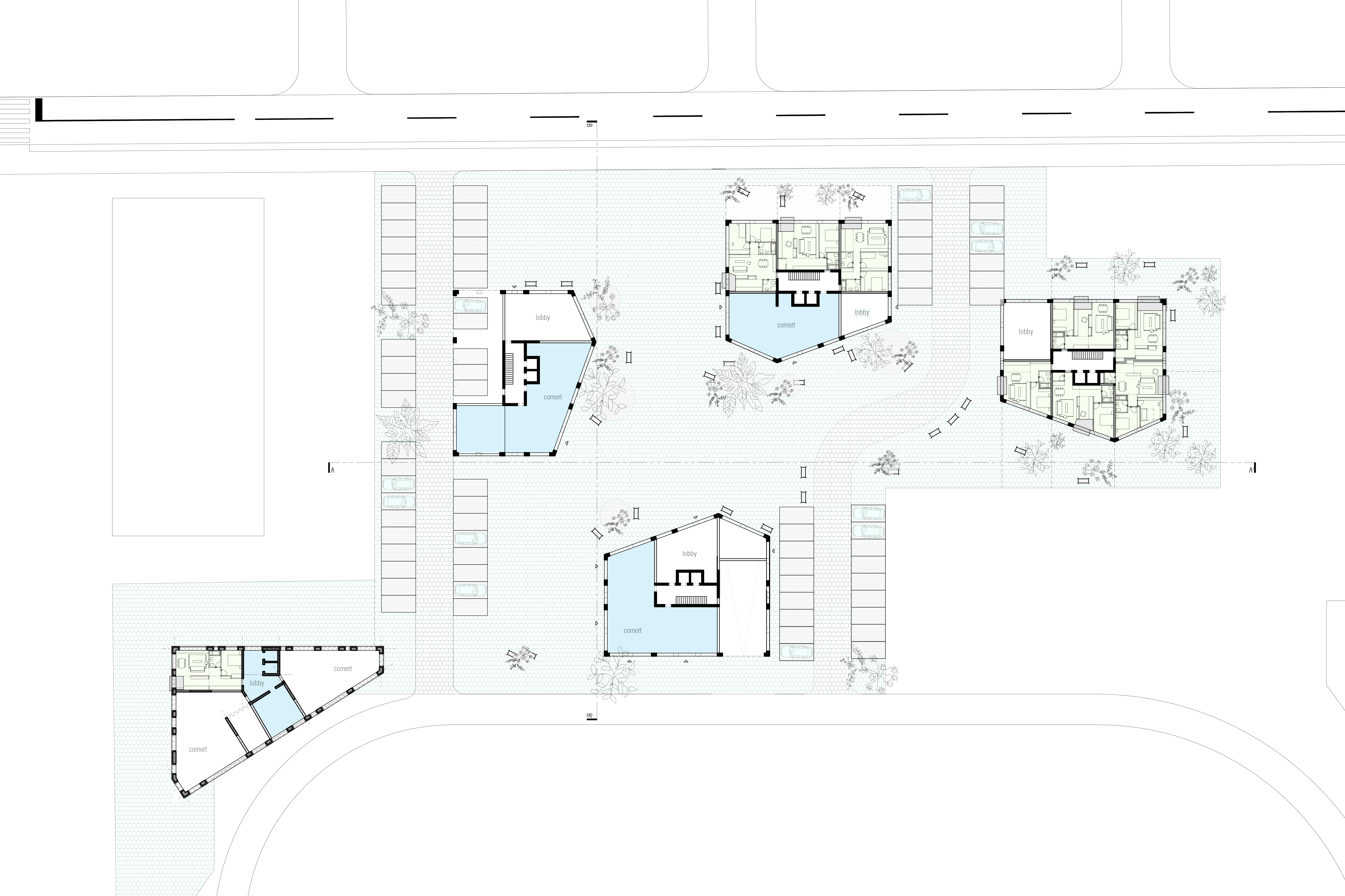

Project Team:
Architects
Adrian Untaru
Andrei Șerbescu
Bogdan Brădăţeanu
Cristina Lupu
Alexandru Apostol
Diana Iordache
Renderings
Arendering
Architects
Adrian Untaru
Andrei Șerbescu
Bogdan Brădăţeanu
Cristina Lupu
Alexandru Apostol
Diana Iordache
Renderings
Arendering
Londra Housing
Bucharest
Client:
Forte Partners
Project duration
2014 - 2017
Gross area
1.800 m²
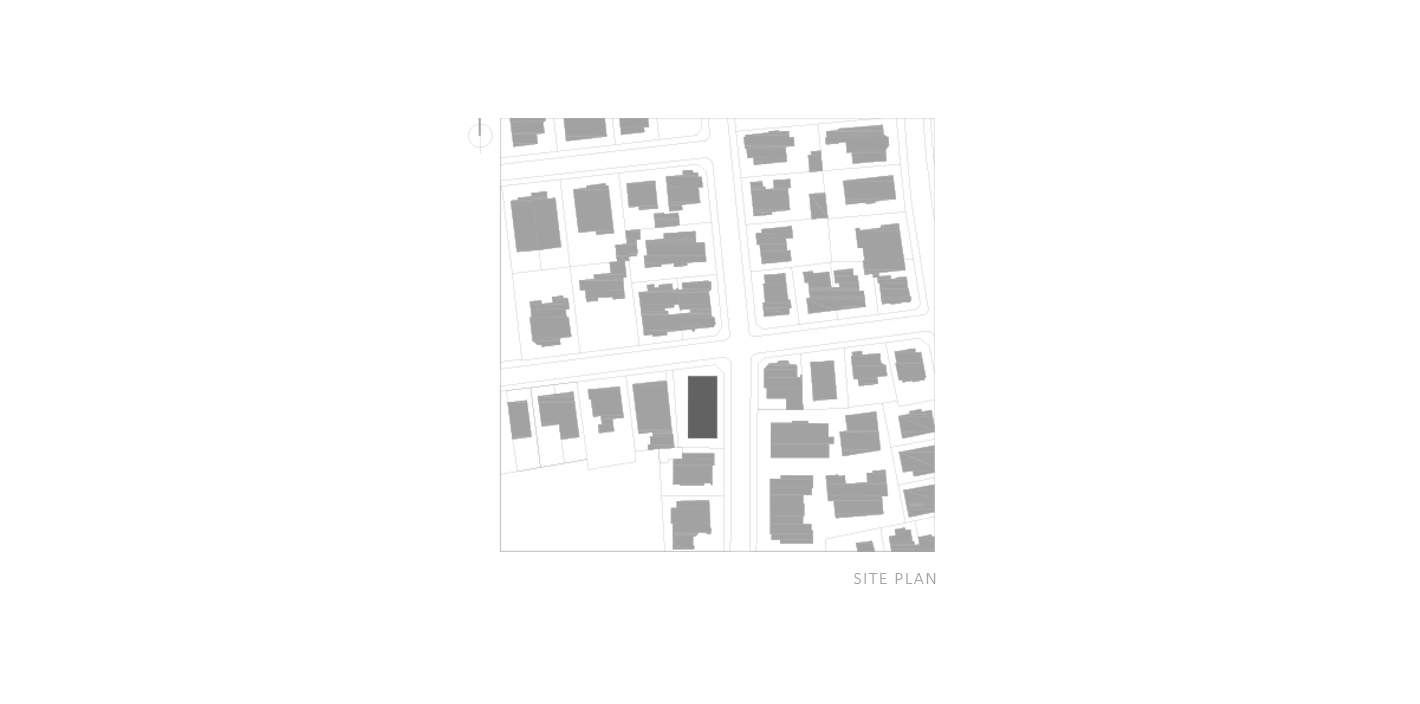
The building occupies one of the few remaining lots in an old neighborhood of historical and architectural value in the central area of Bucharest.
The space-structure gives the urban presence of the proposed building a weight that counterbalances the extent of the glazed surfaces, while the retraction of the central span and the asymmetry of the cornice are aimed at dividing the house into two volumes closer to the neighboring scale.
The deep windows and loggias are read as substractions from the massive stone volume. The house structure is dematerialized vertically - the floors are gradually withdrawn and the windows are enlarged, the lateral structural walls being perforated to the limit of resistance. Gravitational force is transmitted in a continuous structural system, and the facade expresses this structural logic through the stereotomy of stone.
The side spans are intended for dwelling and the narrower central one accommodates the stairway. The 7 apartments benefit from beautiful urban panoramas, which become part of the interior, while the dwelling leaves the street see through wide windows, enriching the urban experience. Glass acts as a filter between the public and the private, through which content and contender continually change their roles, enriching each other.
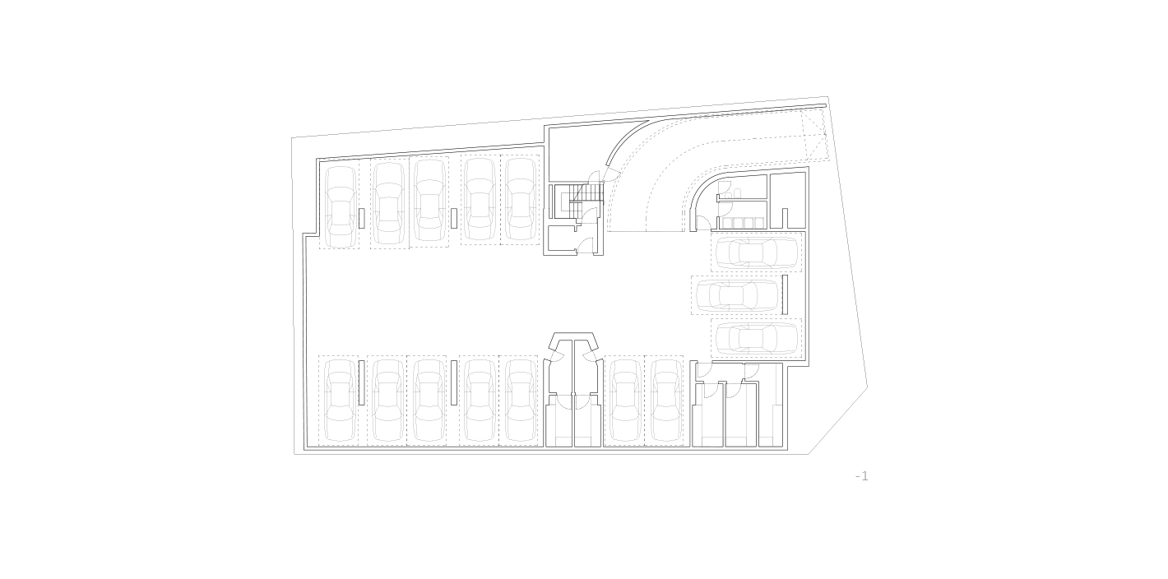
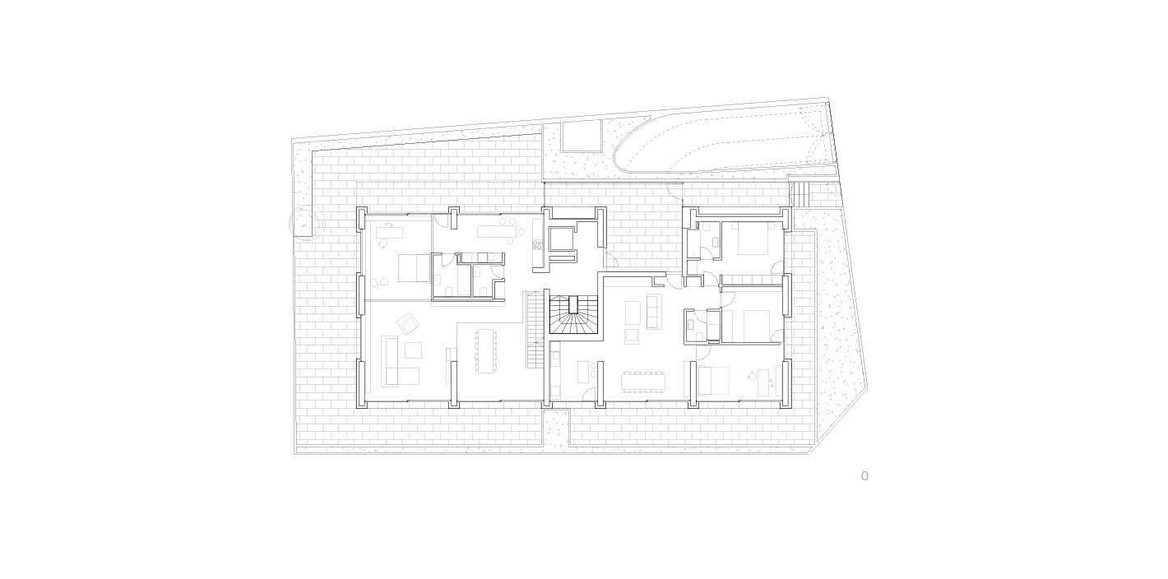
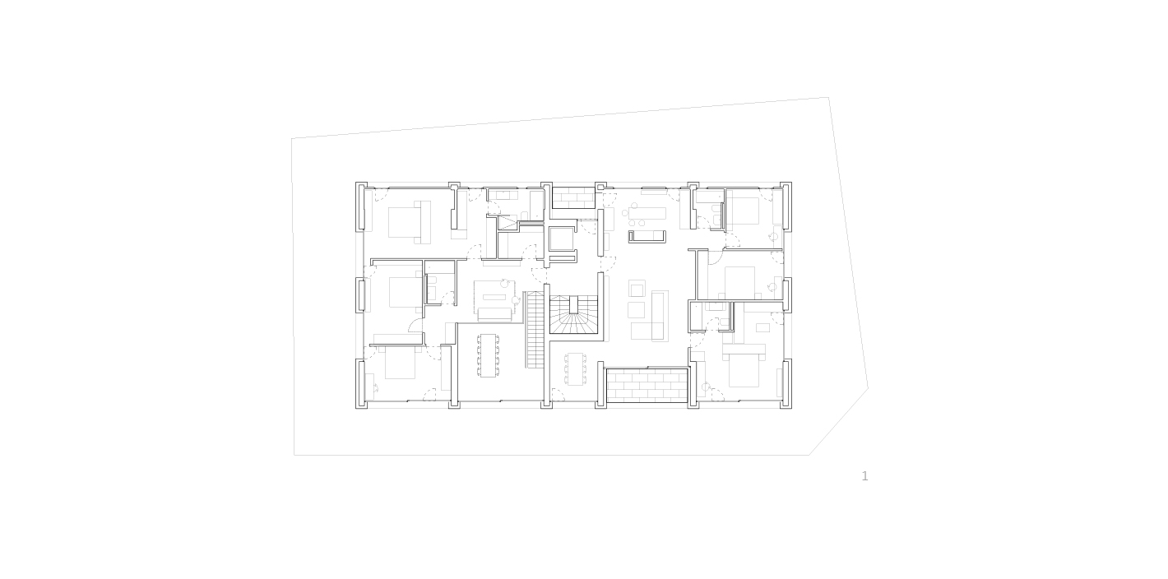
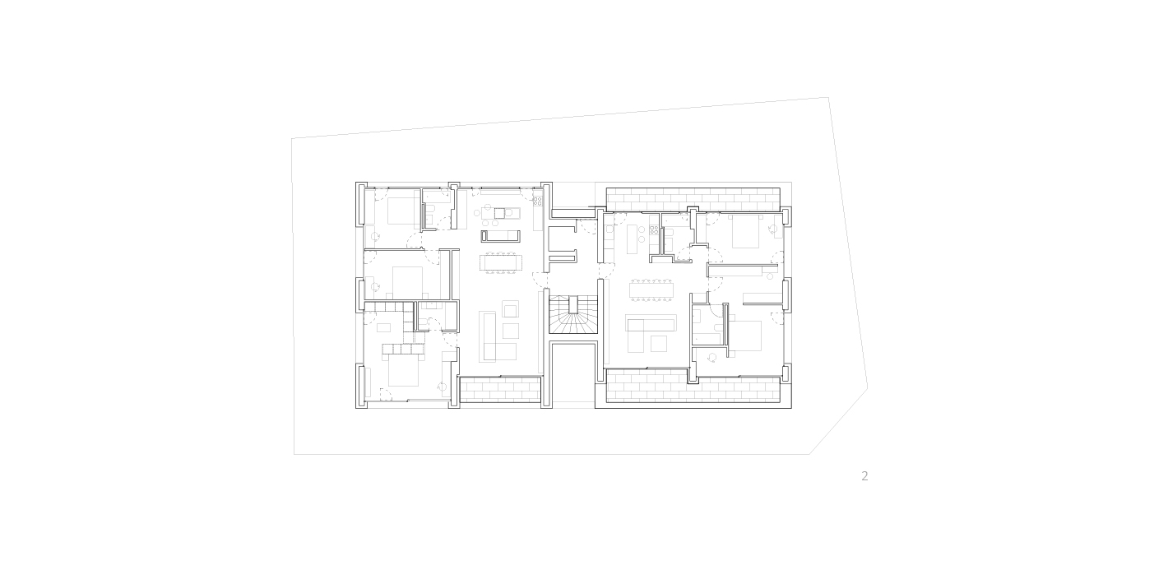
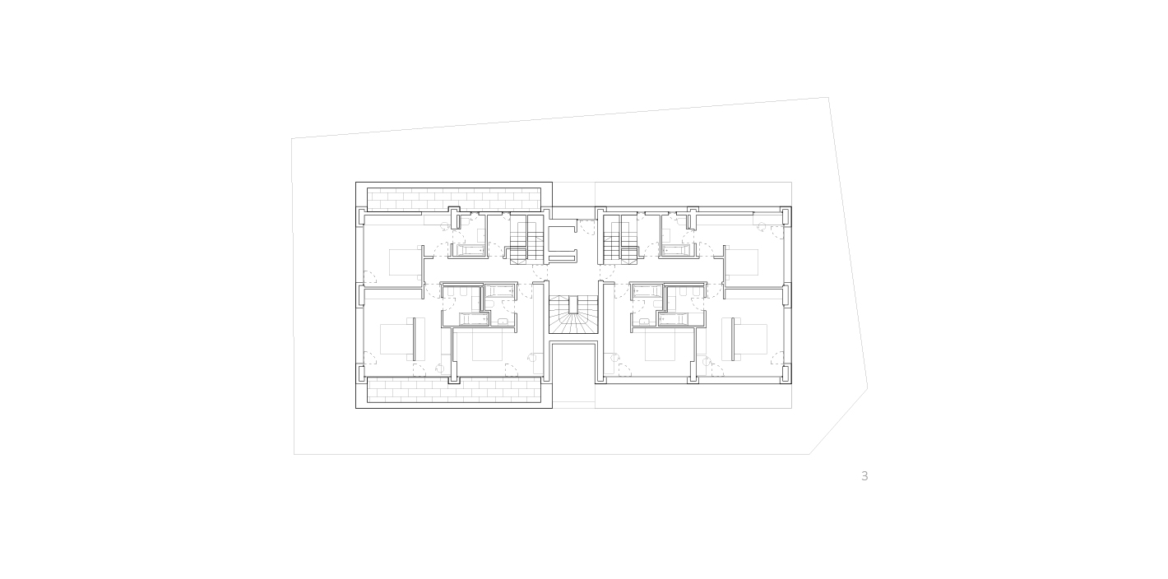
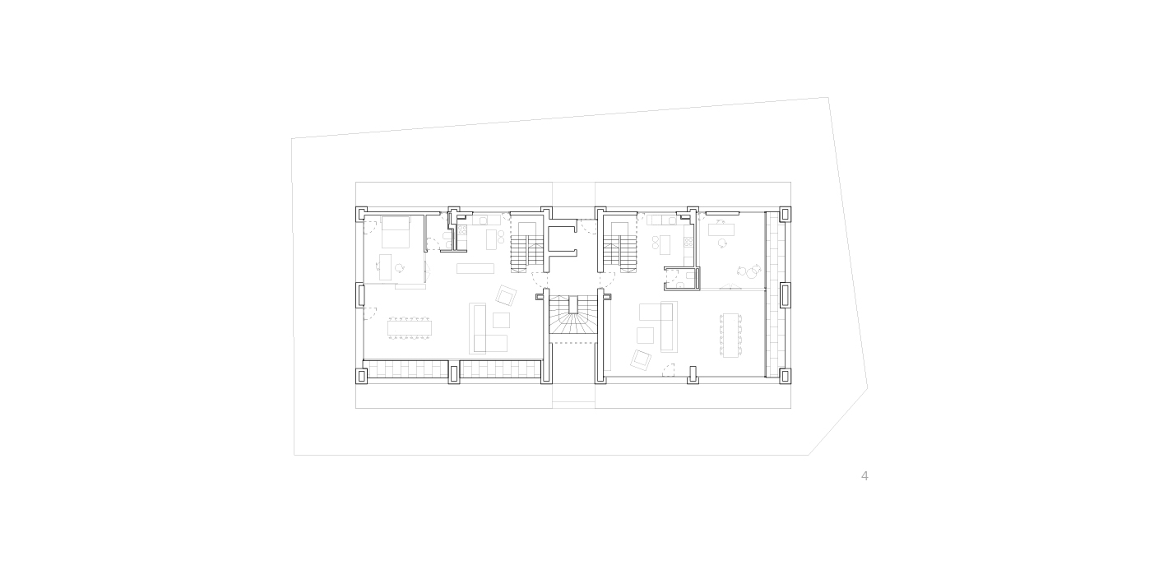
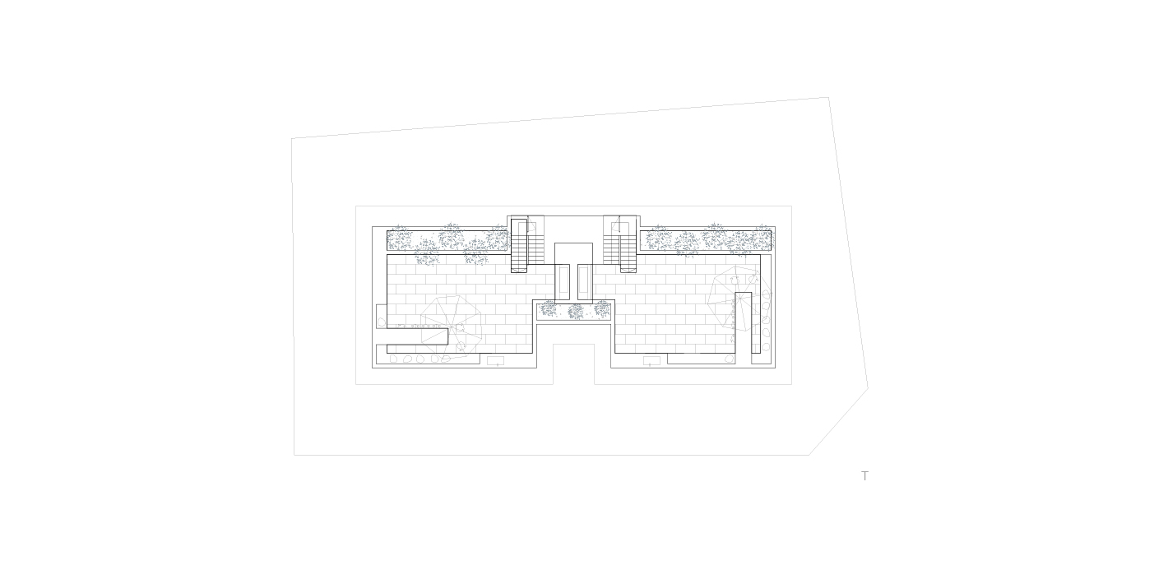
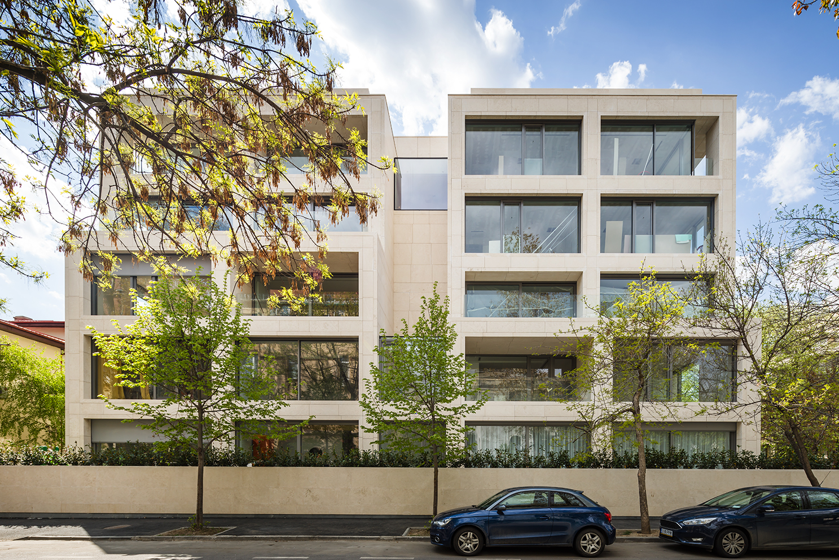
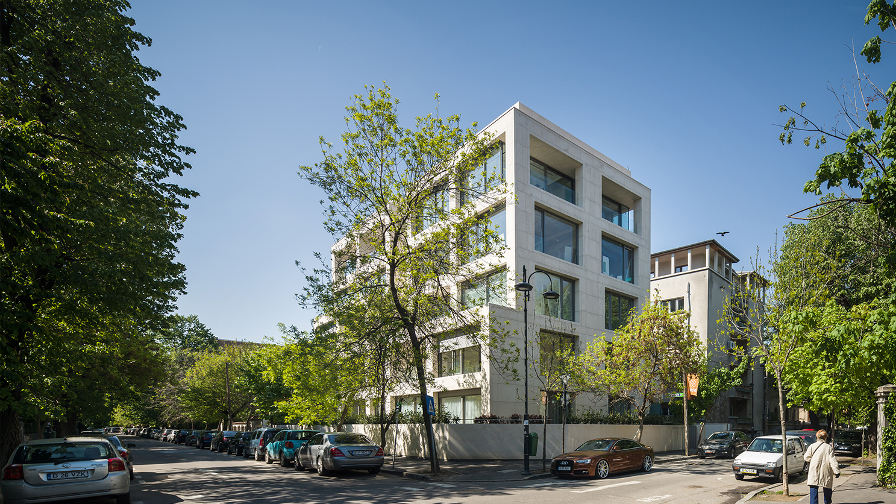
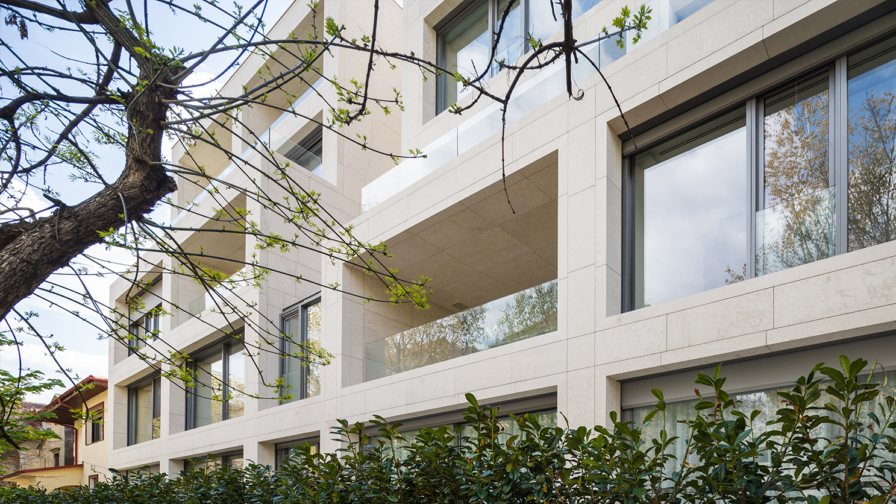
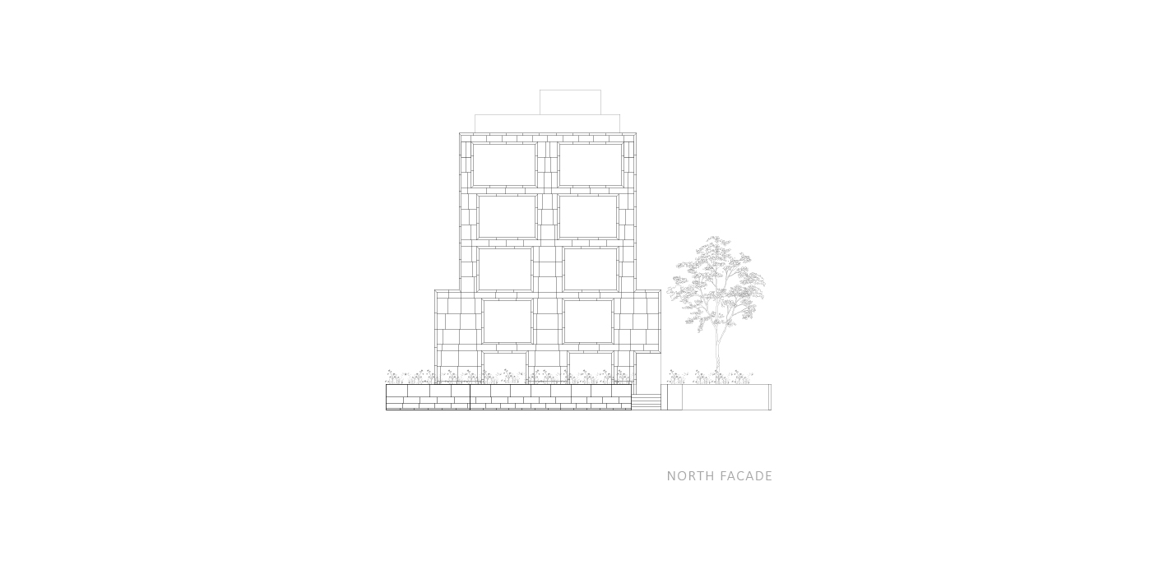
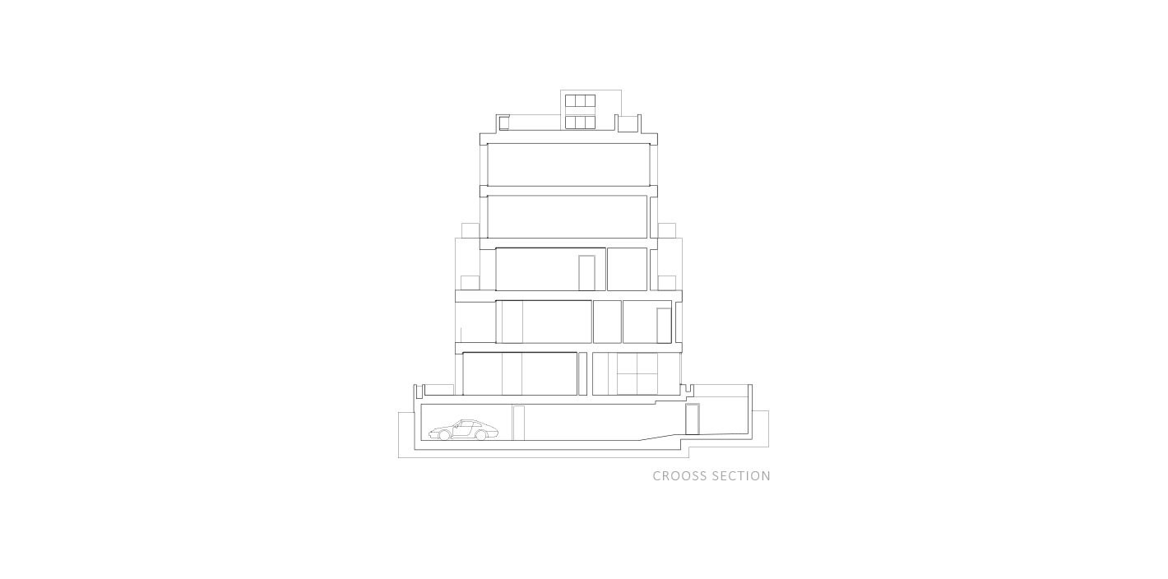
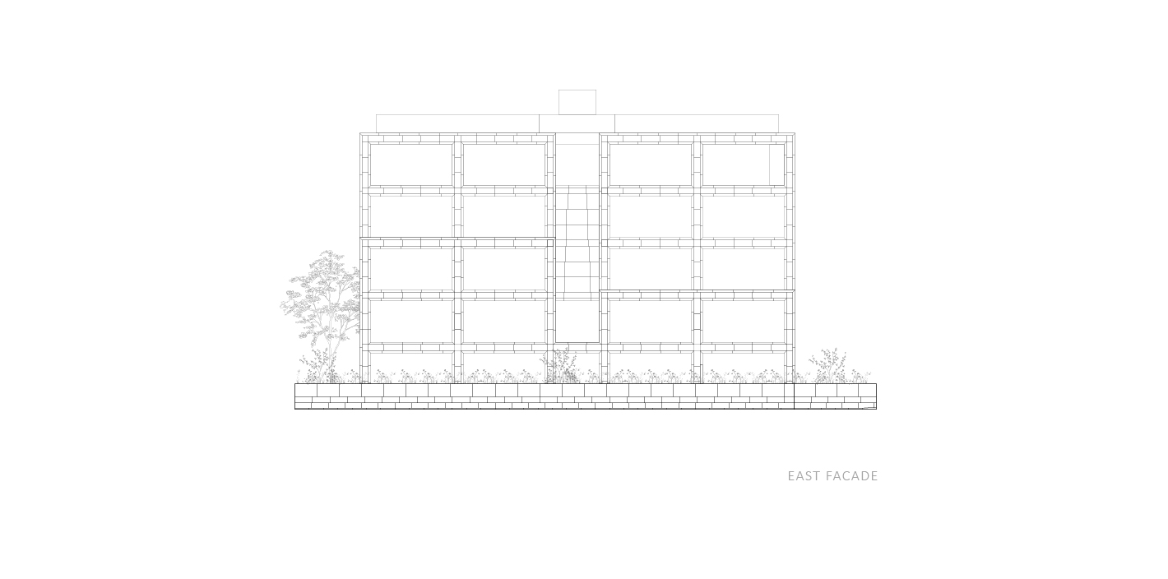
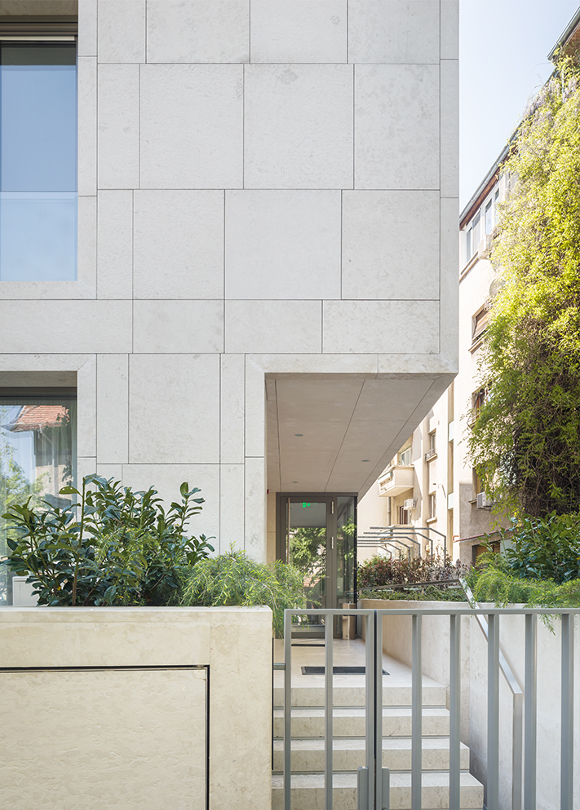
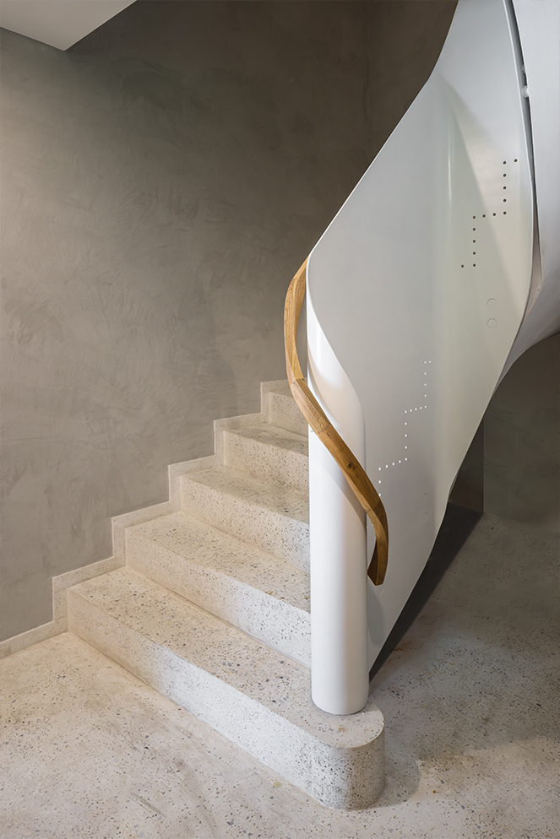
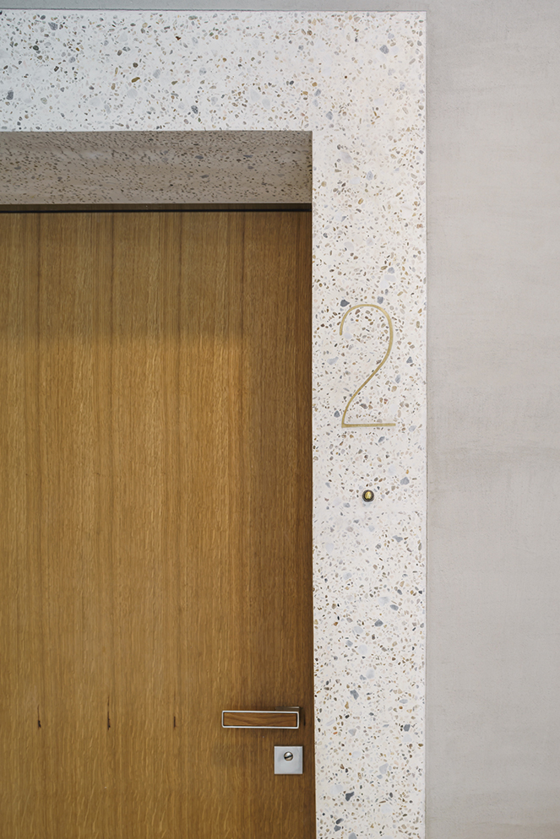
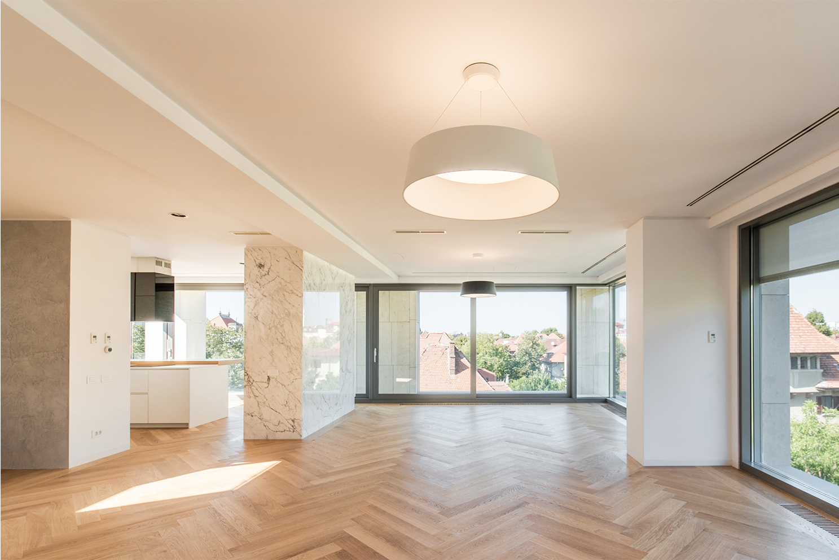
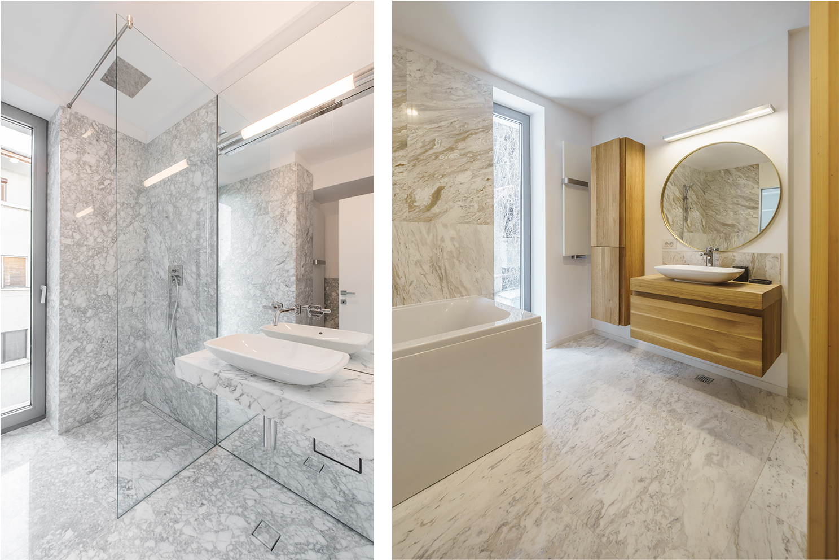
Architects
Adrian Untaru
Andrei Șerbescu
Carmen Petrea
Alexandru Apostol
Collaborators
Raluca Răescu
Photographers
©Cosmin Dragomir
©Marius Vasile
Video
©Foarfeca Studio
Adrian Untaru
Andrei Șerbescu
Carmen Petrea
Alexandru Apostol
Collaborators
Raluca Răescu
Photographers
©Cosmin Dragomir
©Marius Vasile
Video
©Foarfeca Studio
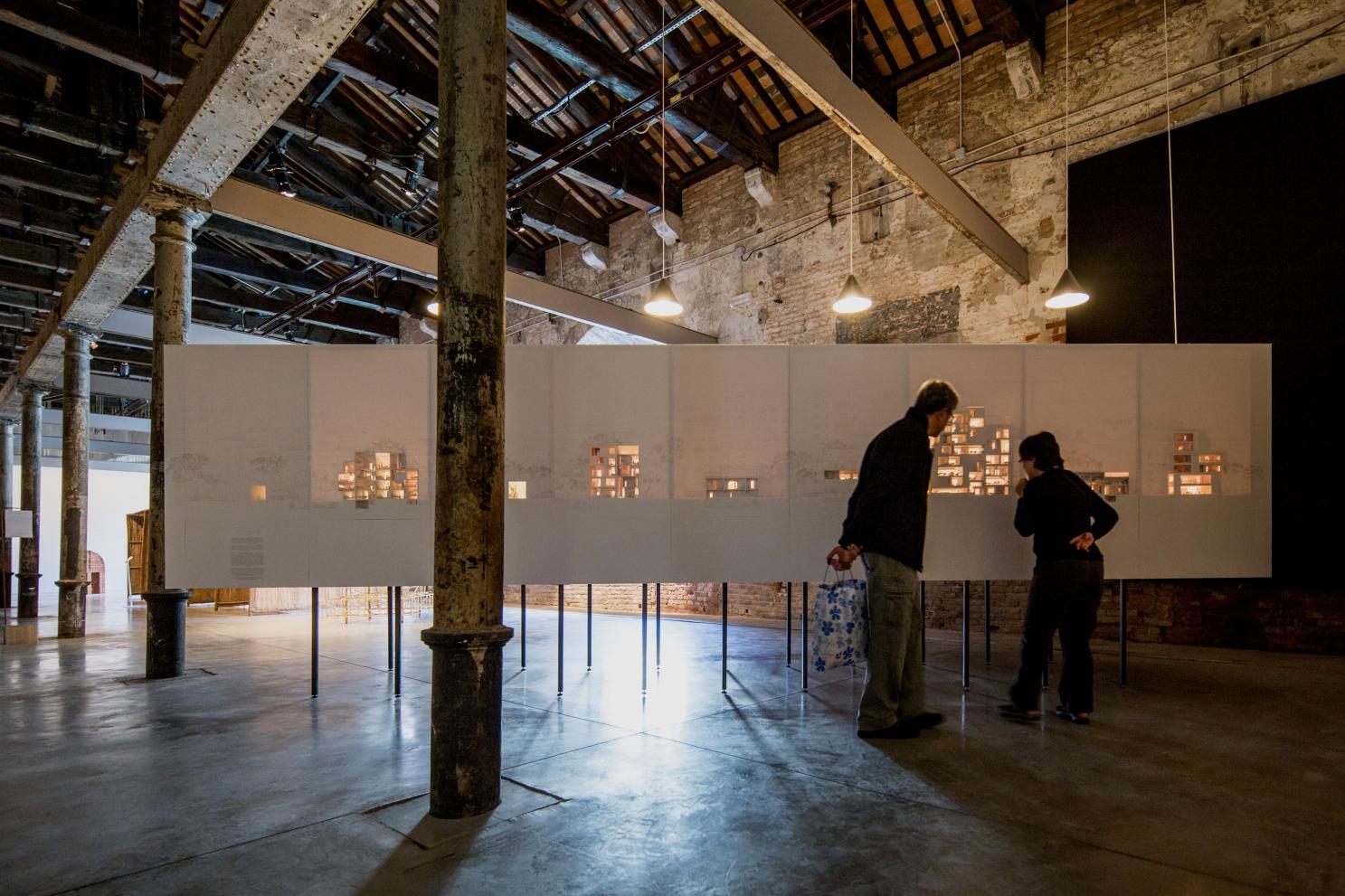
This town full of scars and patches has for us an unconventional charm. Our fight is against the new realm of standardization, leveling and oblivion. It is for a bit of flavor, delicacy and remembering.
Hilariopolis
La Biennale di Venezia 2016
curated by Alejandro Aravena
Sponsors: Urban Spaces, NOD makerspace, EXCO INVEST, HAI
Statement
When we were kids we lived in the new socialist and heavily standardized blocks of flats. Our town, Bucharest, was being dramatically transformed: it was probably the largest totalitarian urban operation Europe has known.
As children, we didn't mind.
We live and work in the same place. Some people now call our town 'the most eclectic and erratic European capital'. Nowadays, it is the capitalist development which is furiously turning our town upside down again.
As parents, we do mind.
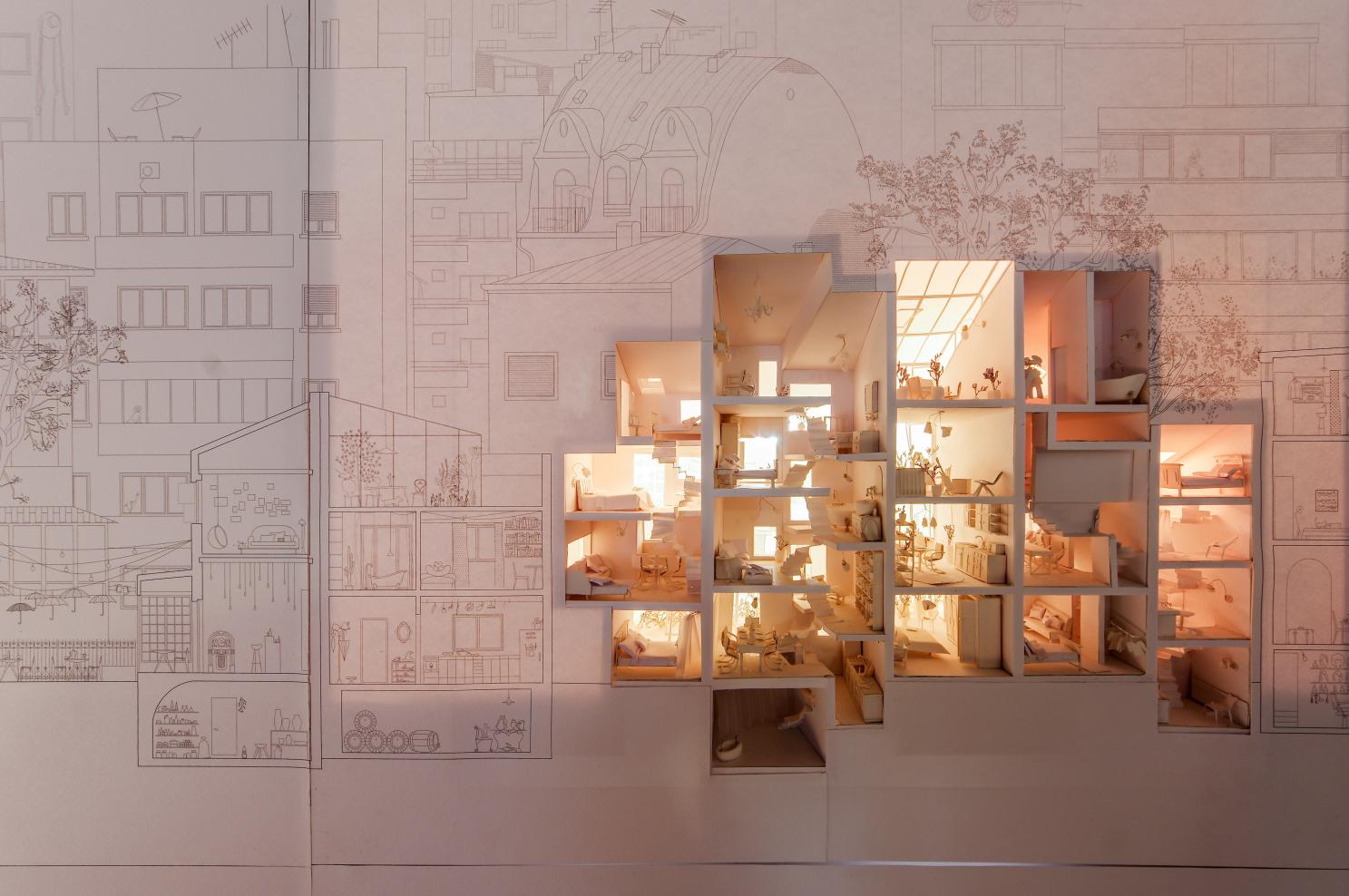
Torn between an Eastern legacy and a Western ambition, it is exactly this 'borderline' and 'margin' condition which makes Bucharest a beautiful place to us. This town full of scars and patches has for us an unconventional charm. Our fight is against the new realm of standardization, leveling and oblivion. It is for a bit of flavor, delicacy and remembering. The fragment, the juxtaposition, the nuance are for us sometimes more important than the whole.
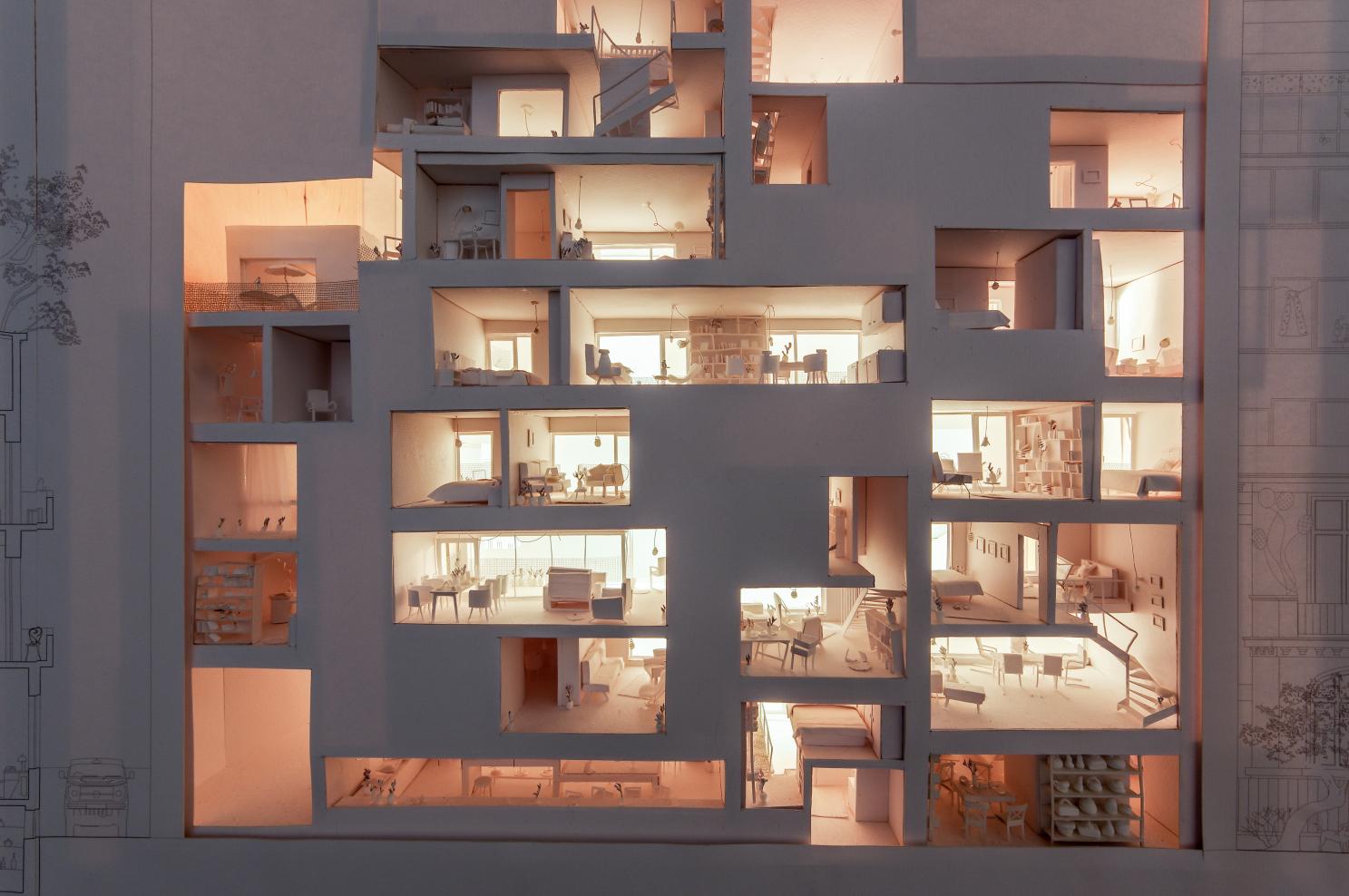
This is why we chose to name our installation Hilariopolis, a name which was given in the 18th century to Bucharest. Affined to "bukur" ("beautiful" in Albanian), the name was probably an approximate translation of București (Bucharest), with a term from Latin and Greek: hilare / hilaris / hilarus + polis, at a time when the non-Latin Romanian names were avoided or replaced. One could say that it carries a double meaning - the city enlightened by the joy and happiness of life, on one side, and the hilarious, derisory, even absurd place, on the other side. However, we find it less a negative emblem, but rather an appropriate social and cultural reading, useful for a better understanding of a city still filled today with extreme, unsuspected contrasts, the same as it was two hundred years ago.
As in a tale of Italo Calvino's Invisibile Cities, Hilariopolis emerges for us as a border place, somewhere at the margins of both Orient and Occident, where the amalgam of buildings, streets, courtyards and people's lives and traces is continuously redrawn by relations of overlapping, layering, in-between or vis-à-vis. They all become more important than the building themselves.
As in a tale of Italo Calvino's Invisibile Cities, Hilariopolis emerges for us as a border place, somewhere at the margins of both Orient and Occident, where the amalgam of buildings, streets, courtyards and people's lives and traces is continuously redrawn by relations of overlapping, layering, in-between or vis-à-vis. They all become more important than the building themselves.

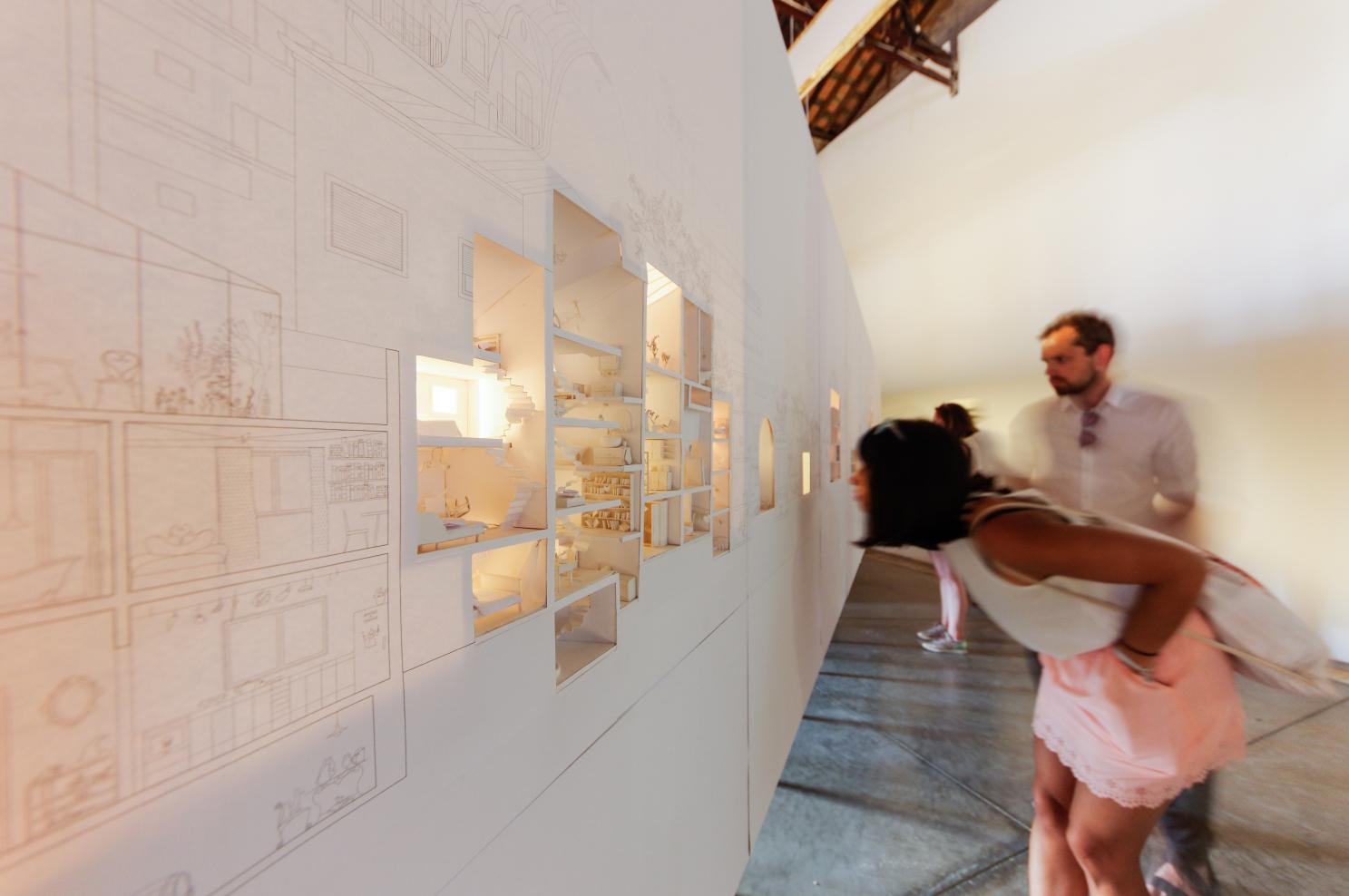

Over the last five years, we had the chance to design four housing projects within the same neighborhood of Bucharest. Only one has been built so far. Each project tries to catch a glimpse of the place's picturesque mixture, by opposing richness and diversity to the new uniformity and sameness. It's about trying to learn again the attributes of sharing and being together, after 50 years of forced collectivity and 20 years of arrogant, indifferent individuality. The projects put together ~150 apartments and most of them are different one from another. They all are probably one and the same project, on the whole, about our daily struggle to preserve some of the flavor of the town where we grew up.
This is why our Hilariopolis is as much about what is already there and about what we try to add. It is about fragments and relations, about material and immaterial, about building and dwelling - and, maybe, about trying to put them all together.
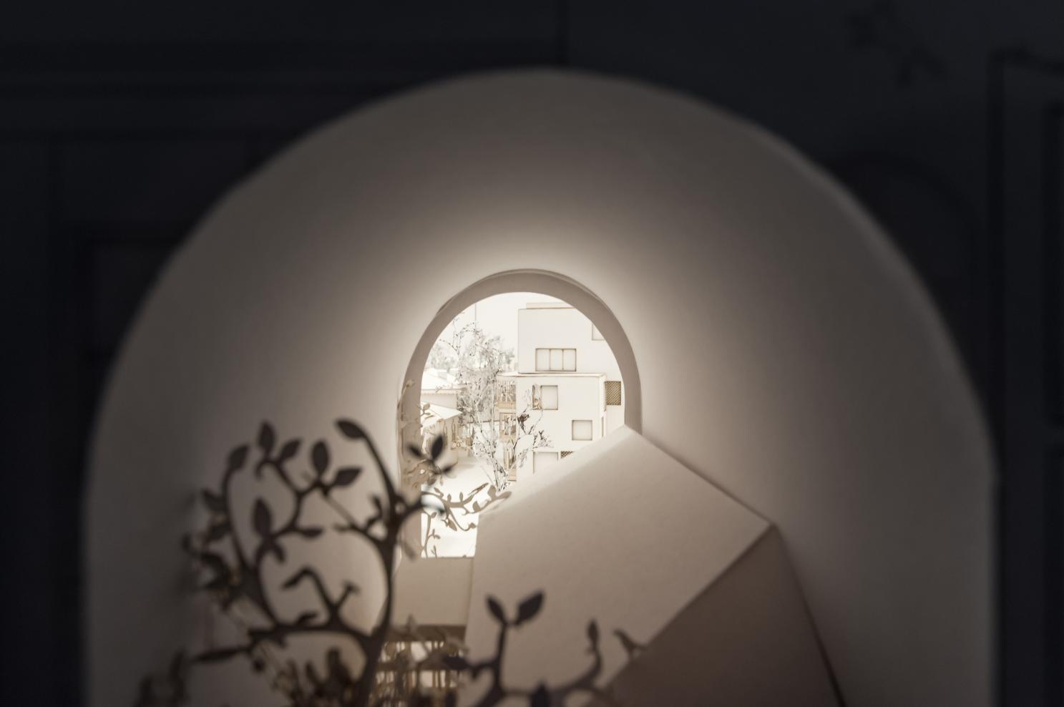
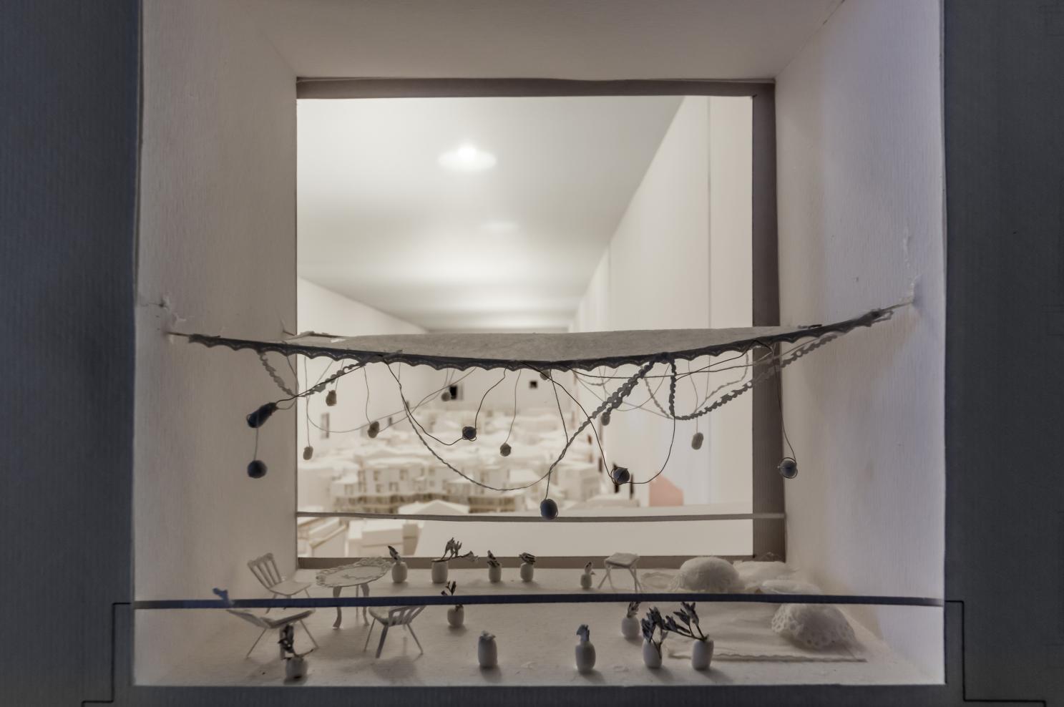
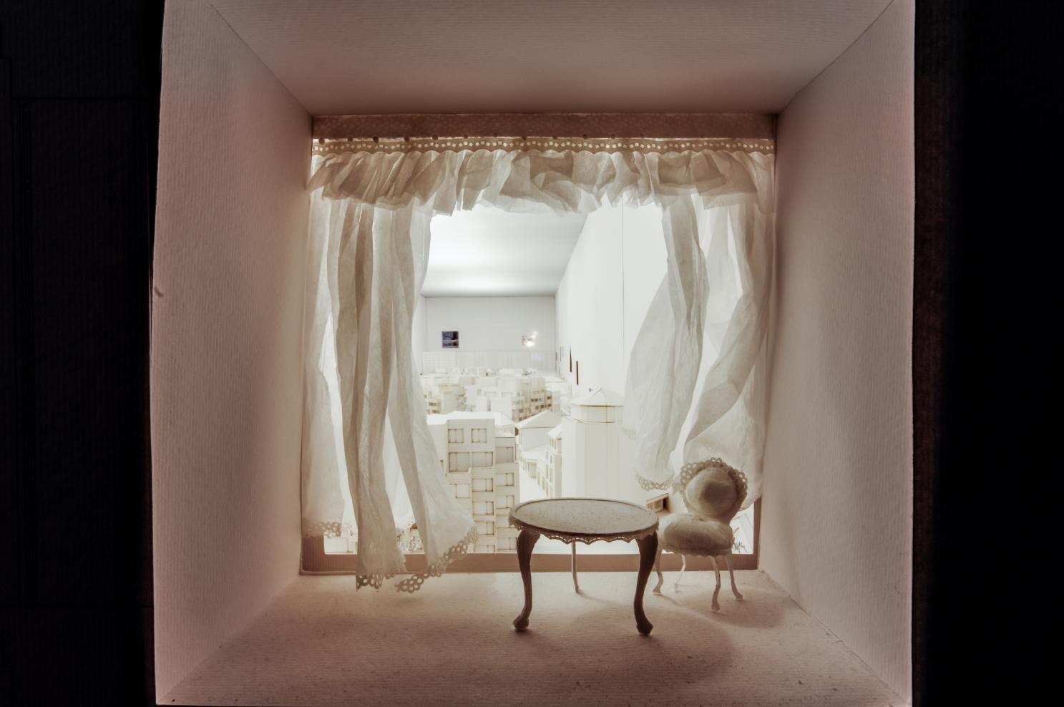
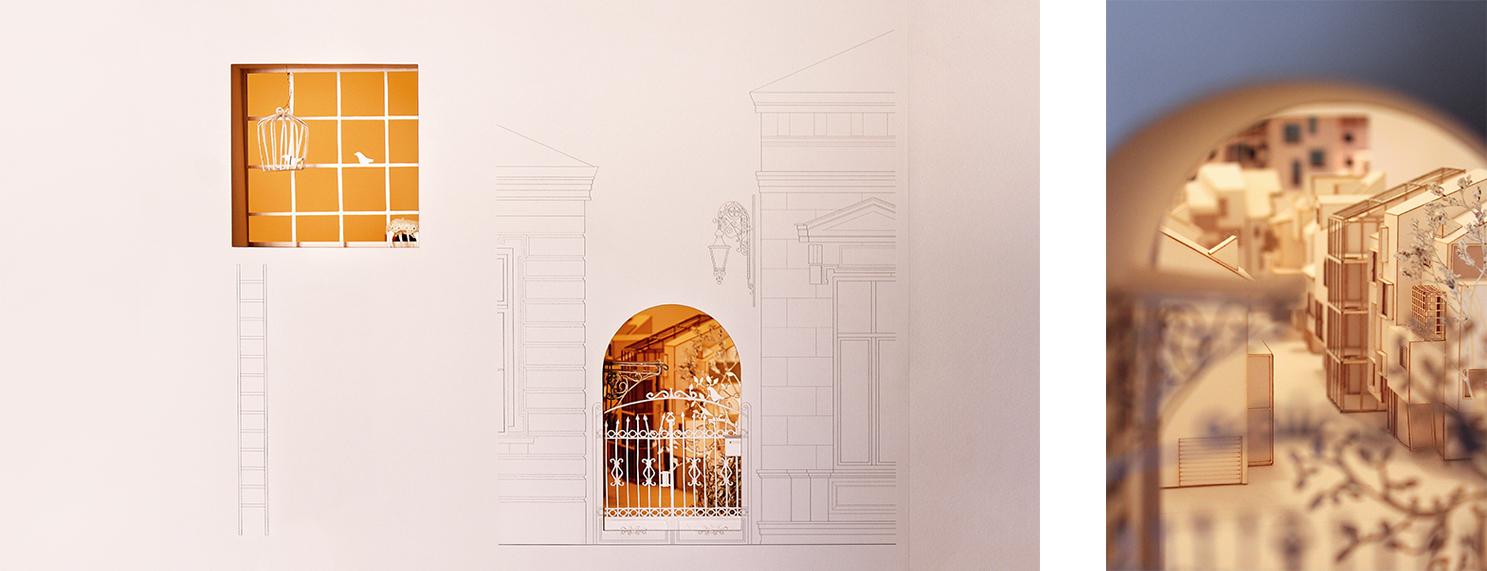
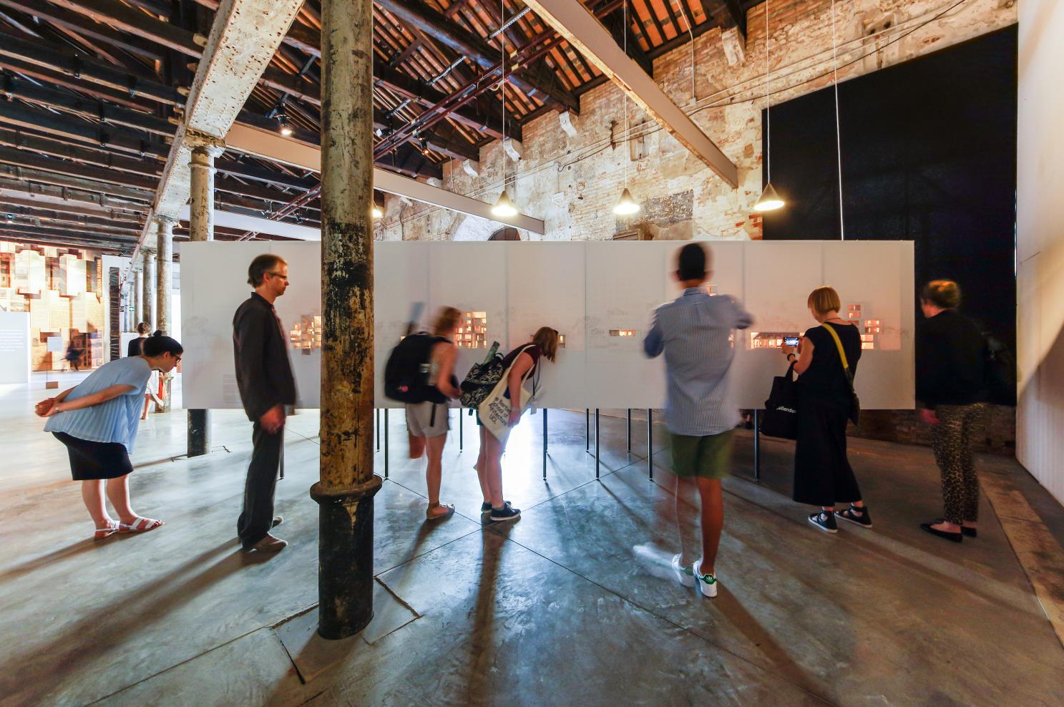

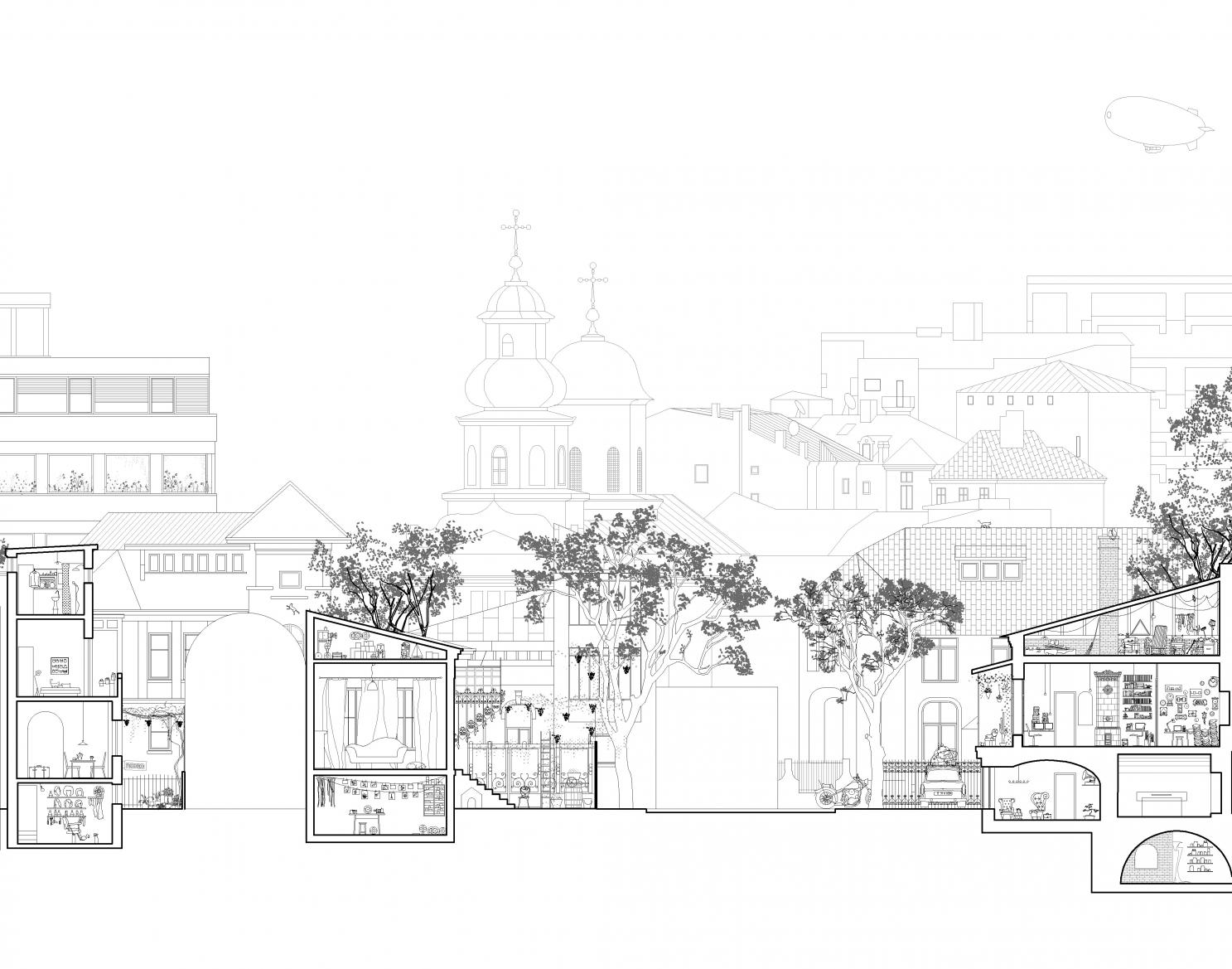

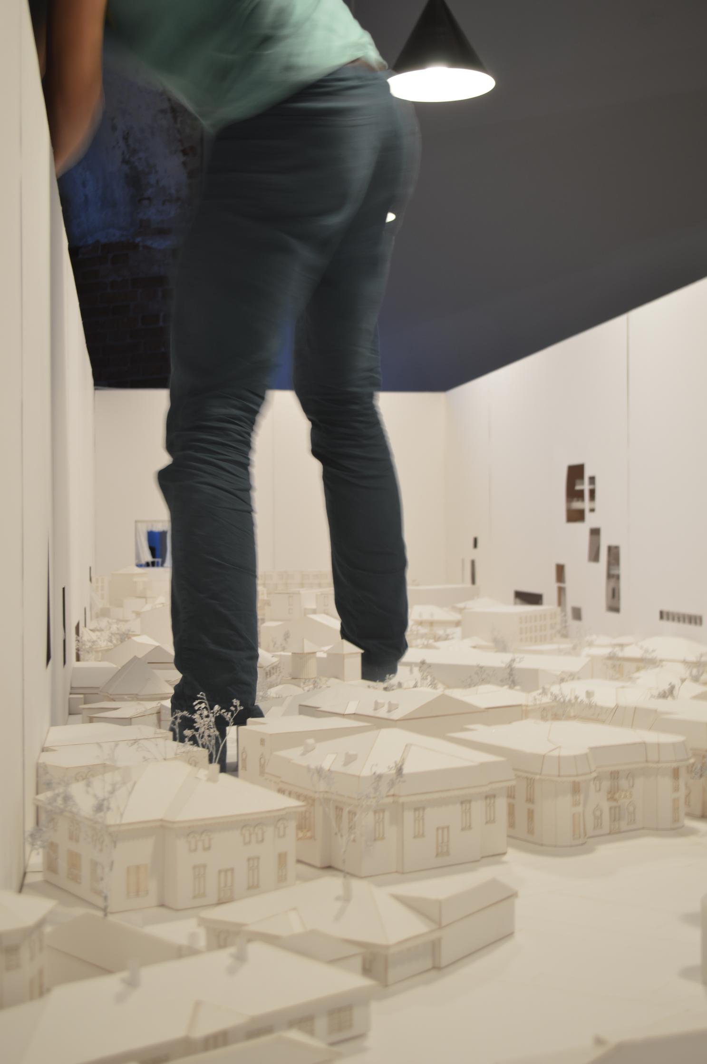

Team:
Participant/
ADNBA, Andrei Șerbescu, Adrian Untaru, Bogdan Brădățeanu
Collaborators/
Exhibition project/ Diana Maria Iordache, Pavel Albu
Architecture projects/ Valentina Țigâră, Petra Bodea, Carmen Petrea, Alexandru Apostol, Claudiu Forgaci, Simina Ignat
Models 1:50/ Oana Grămadă, Cezara Lorenț, Casandra Armeanu, Ana Băbuș, Anca Bardan, Diana Necula, Dragoș Puiu, Corina Lazăr, Magda Juravlea, Andreea Nicuț, Teodora Pașcanu
Models 1:100 + structure/ Cristina Enuță, Paul Budan, Ioan Moldovan, Florin Cobuz
Drawings/ Alexandra Aramă, Elena Barbu
Sponsors/ Urban Spaces / Salzburg Real Estate Investments, NOD makerspace, EXCO INVEST, HAI
Photographers/ Ștefan Tuchilă, Laurian Ghinițoiu
Participant/
ADNBA, Andrei Șerbescu, Adrian Untaru, Bogdan Brădățeanu
Collaborators/
Exhibition project/ Diana Maria Iordache, Pavel Albu
Architecture projects/ Valentina Țigâră, Petra Bodea, Carmen Petrea, Alexandru Apostol, Claudiu Forgaci, Simina Ignat
Models 1:50/ Oana Grămadă, Cezara Lorenț, Casandra Armeanu, Ana Băbuș, Anca Bardan, Diana Necula, Dragoș Puiu, Corina Lazăr, Magda Juravlea, Andreea Nicuț, Teodora Pașcanu
Models 1:100 + structure/ Cristina Enuță, Paul Budan, Ioan Moldovan, Florin Cobuz
Drawings/ Alexandra Aramă, Elena Barbu
Sponsors/ Urban Spaces / Salzburg Real Estate Investments, NOD makerspace, EXCO INVEST, HAI
Photographers/ Ștefan Tuchilă, Laurian Ghinițoiu
Apartment in Dogarilor Housing
Bucharest, RomaniaInterior design for 2 room apartment on 2 floors
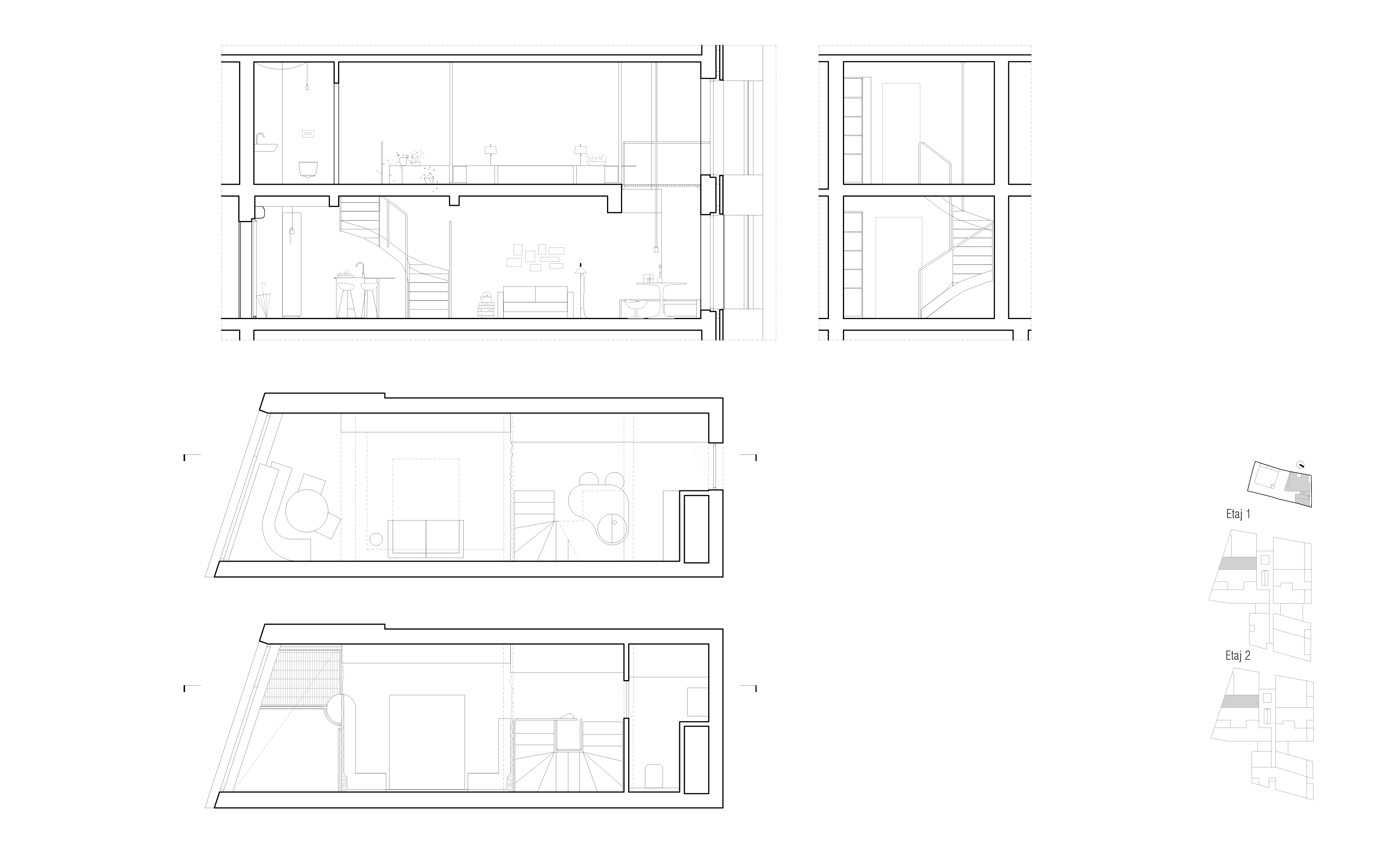
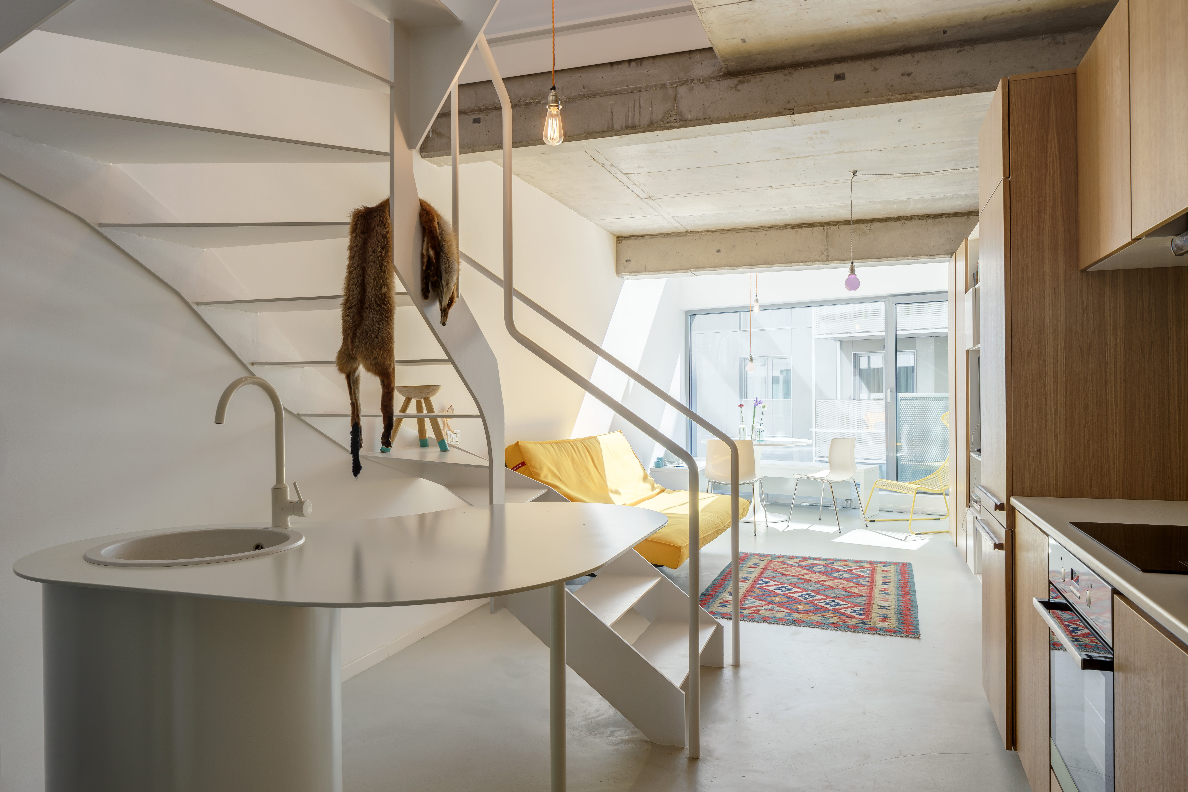
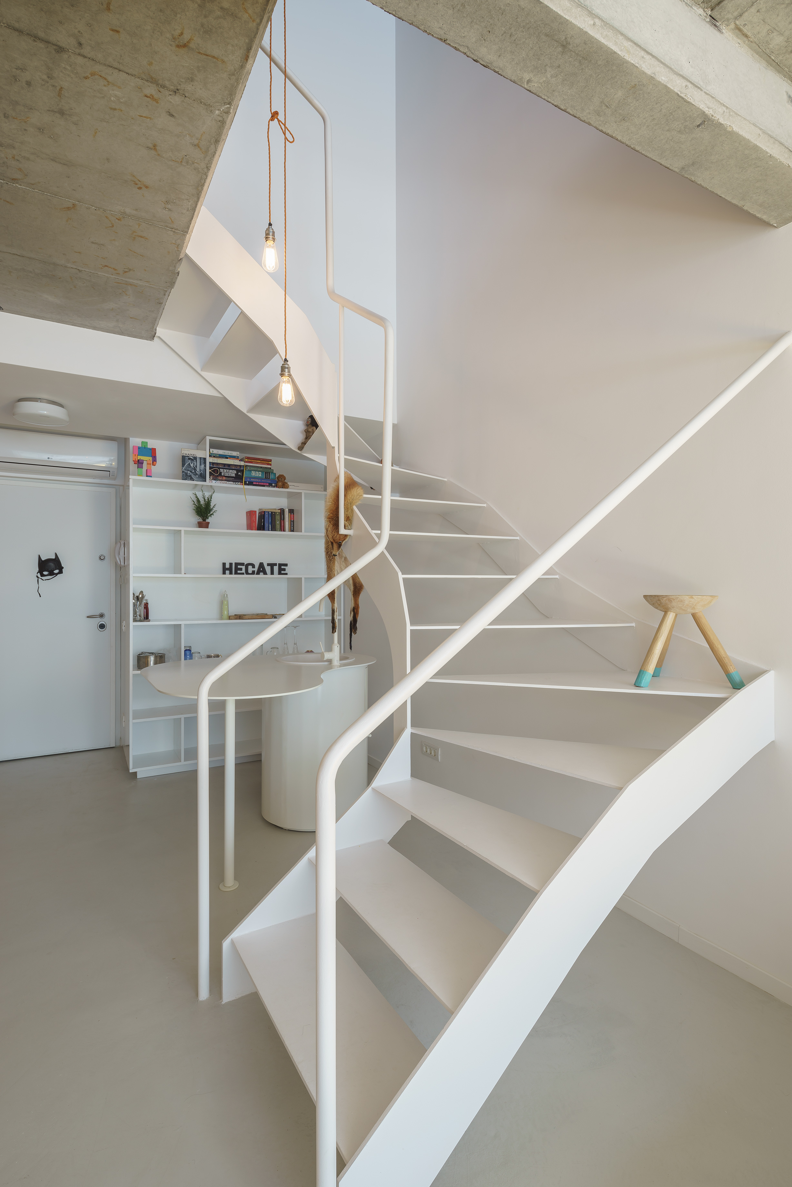
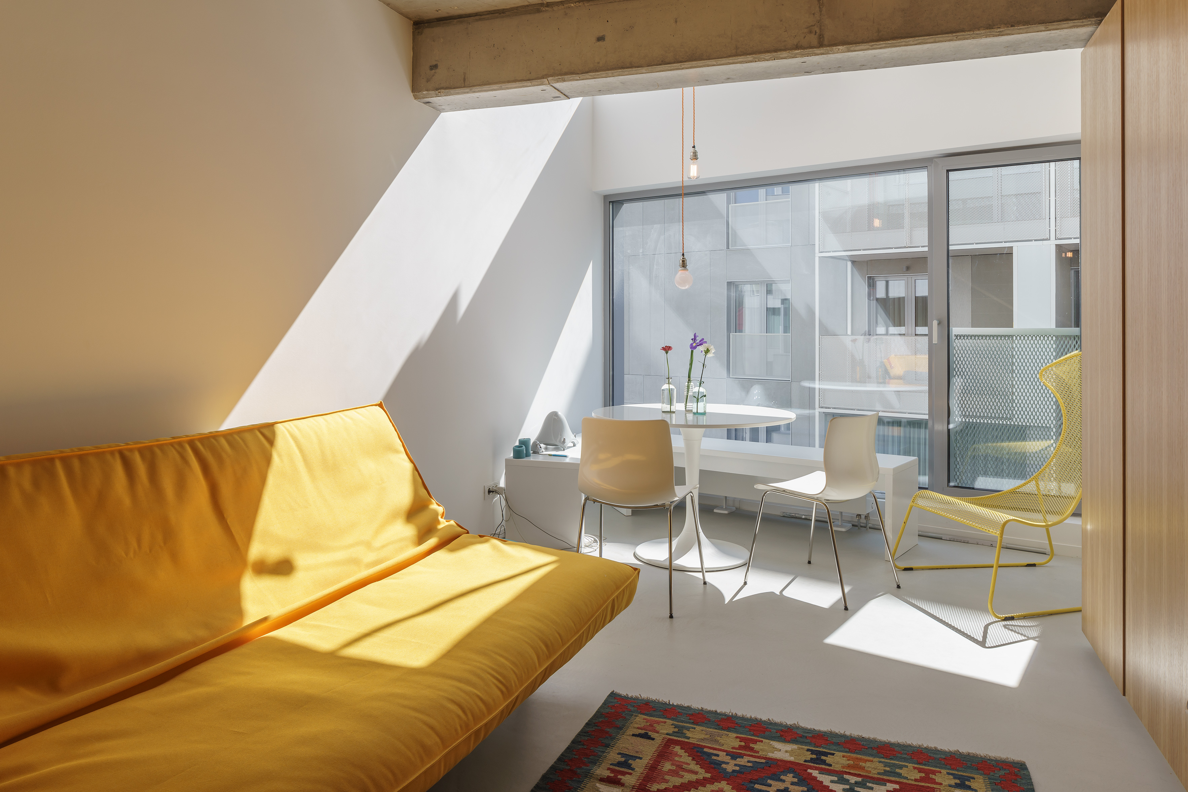
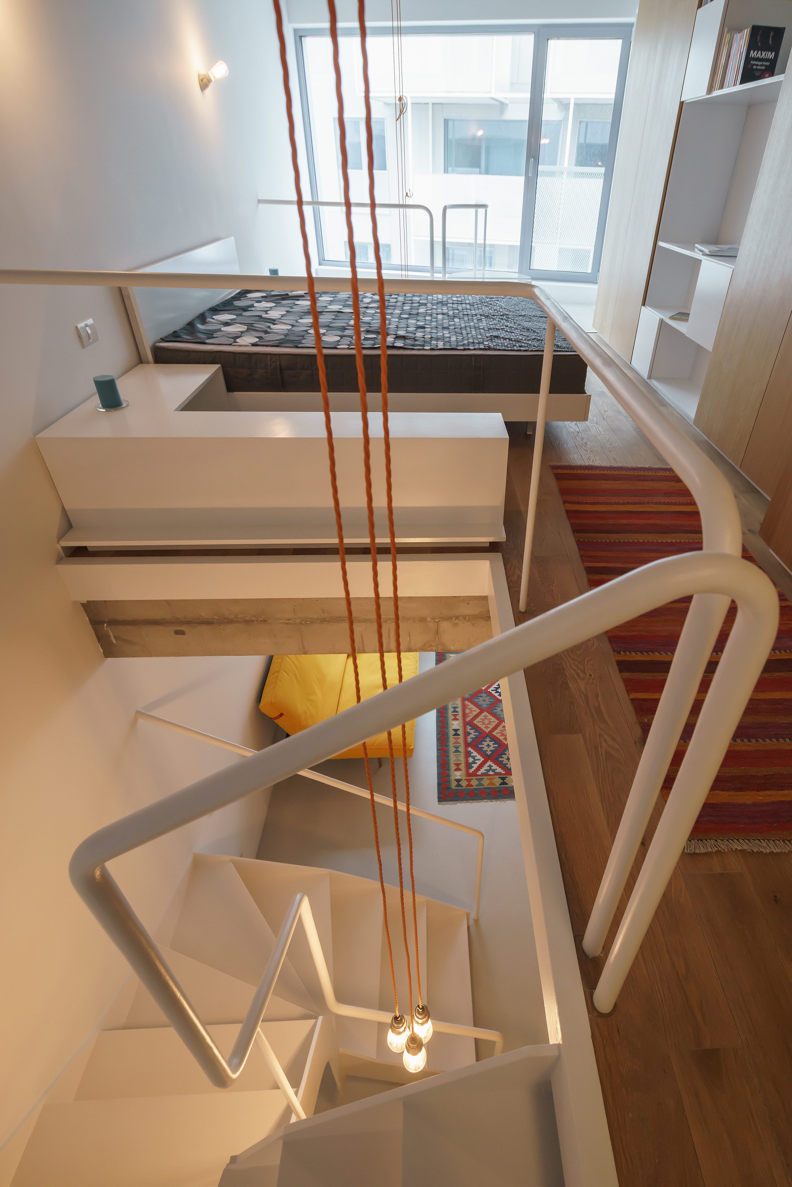
PROJECT TEAM:
Architects
:
Andrei Șerbescu
Adrian Untaru
Valentina Ţigâră
Simina Ignat
Cristina Enuță
Photographers:
© Cosmin Dragomir
Architects
:
Andrei Șerbescu
Adrian Untaru
Valentina Ţigâră
Simina Ignat
Cristina Enuță
Photographers:
© Cosmin Dragomir
Apartment in Dogarilor Housing
Bucharest, RomaniaInterior design for 3 room apartment on 3 floors
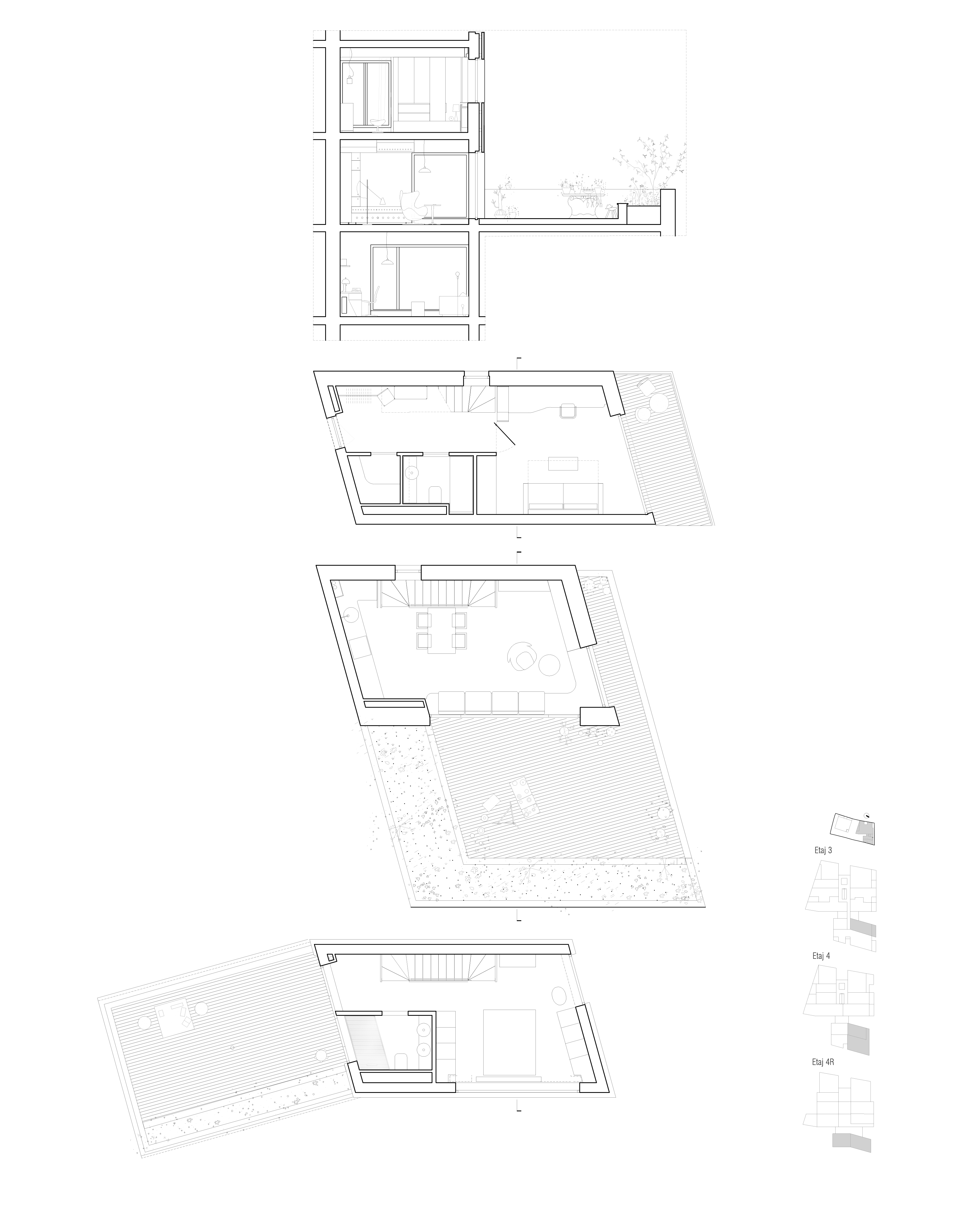
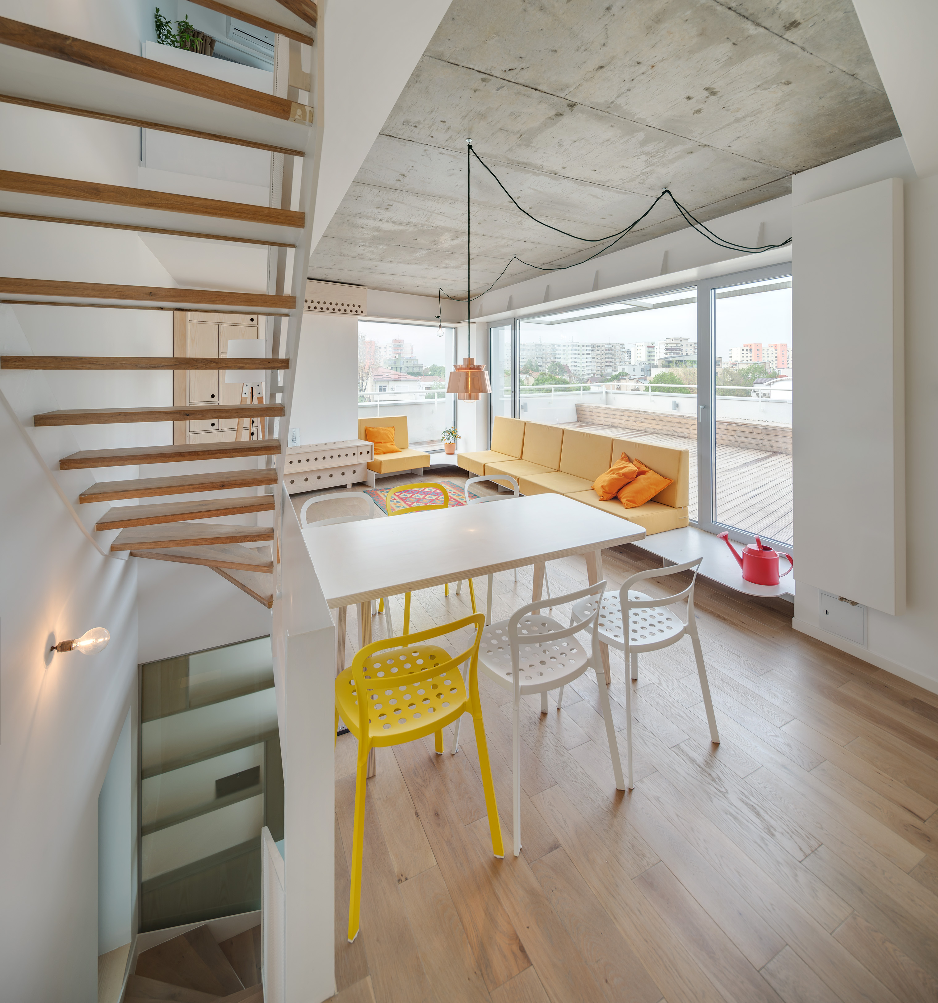
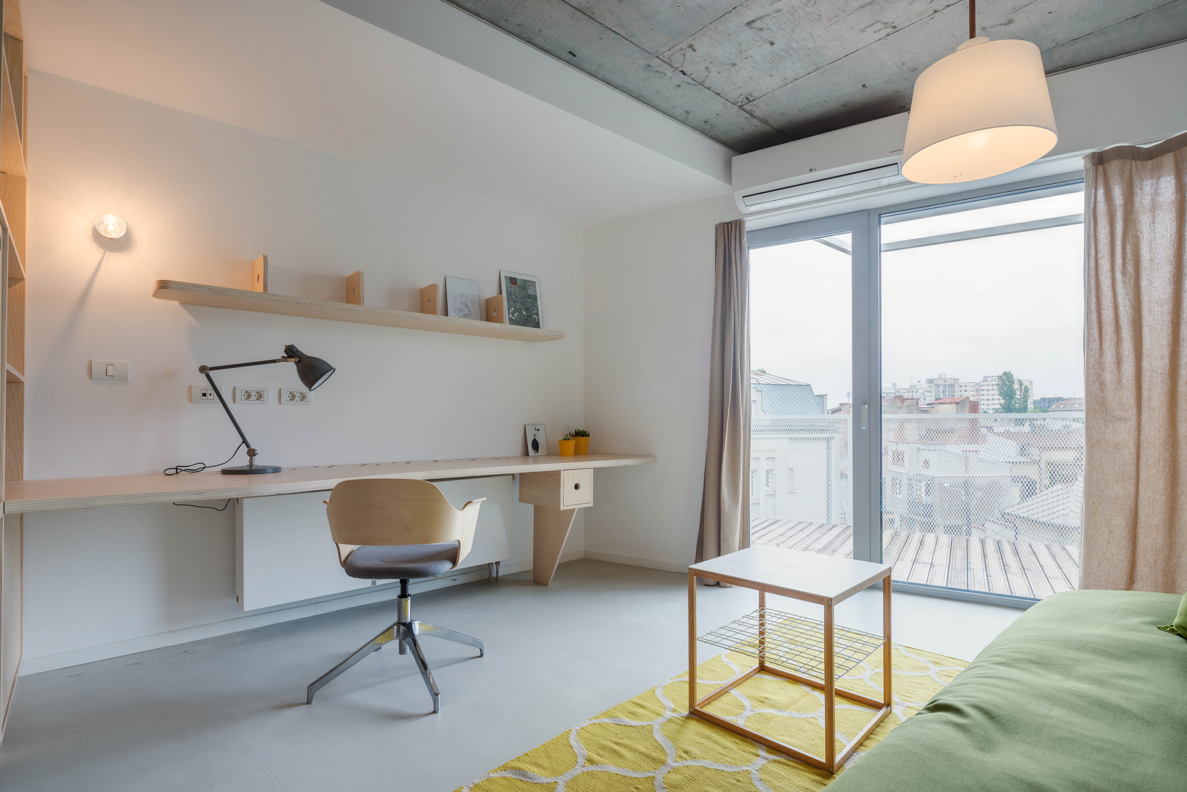
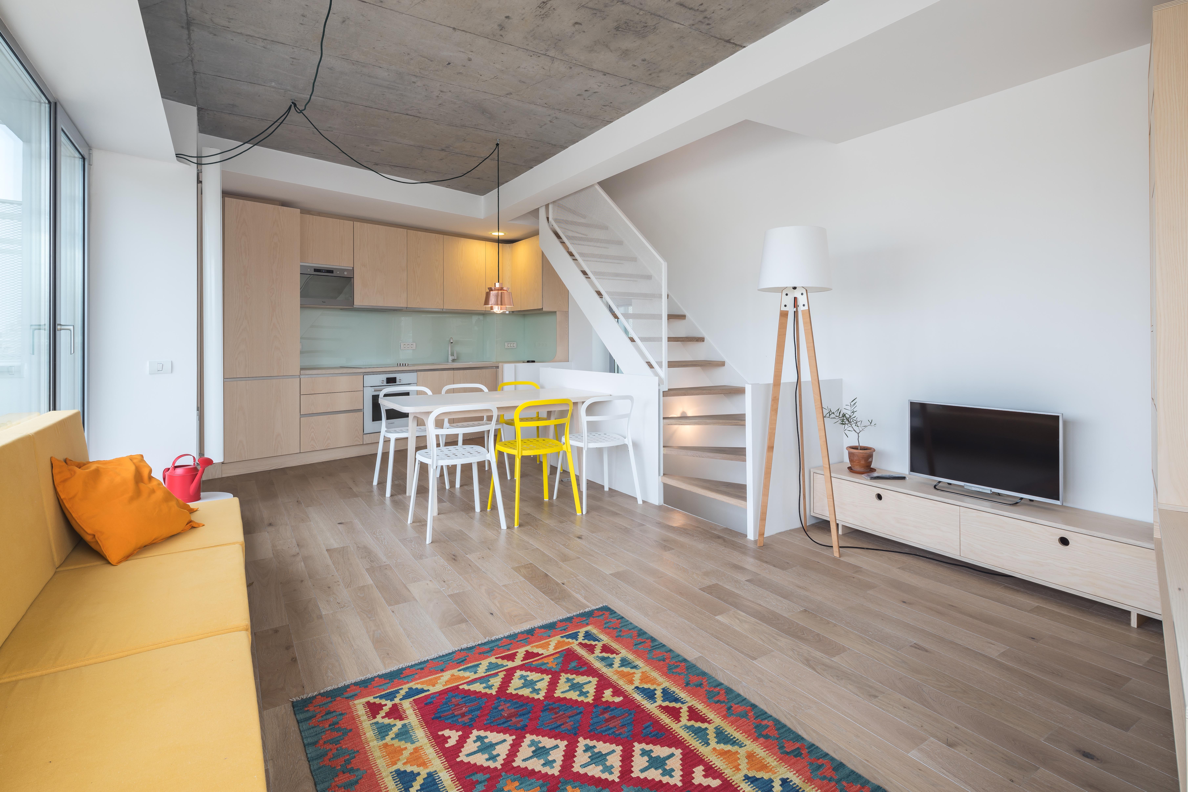
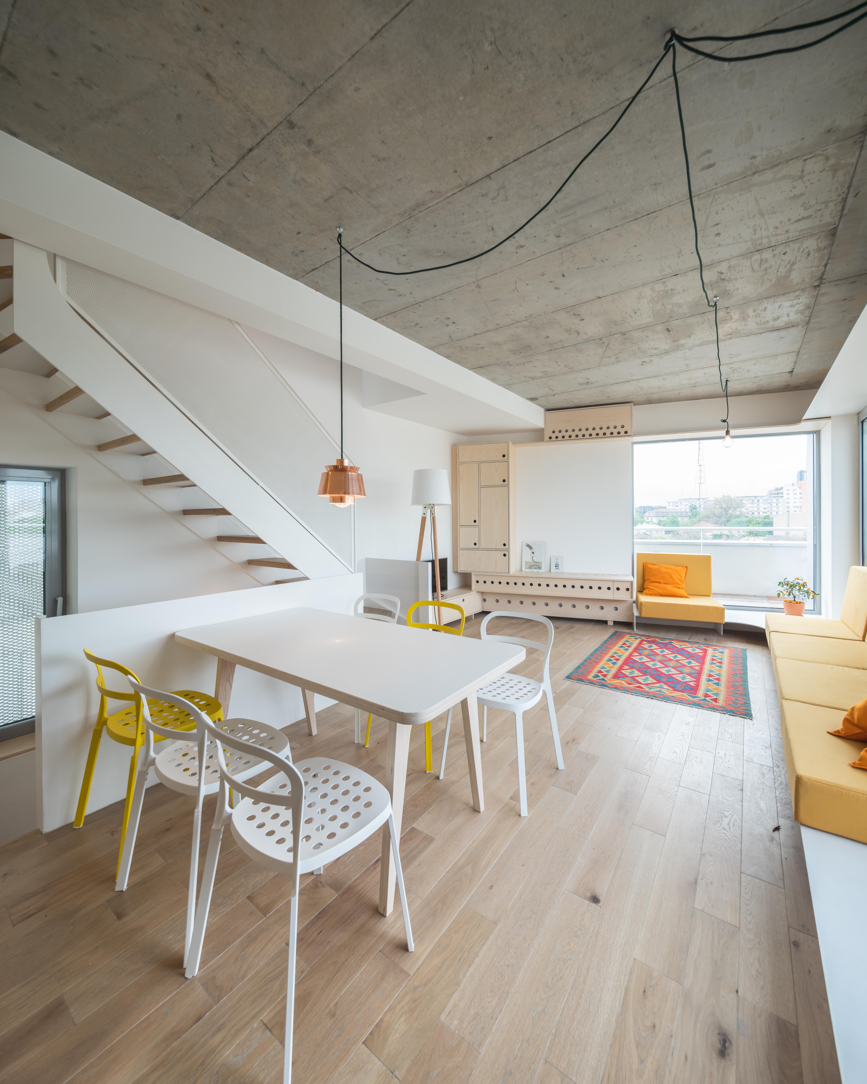
PROJECT TEAM:
Architects
Andrei Șerbescu
Adrian Untaru
Valentina Ţigâră
Simina Ignat
Cristina Enuță
Photographers:
© Cosmin Dragomir
Architects
Andrei Șerbescu
Adrian Untaru
Valentina Ţigâră
Simina Ignat
Cristina Enuță
Photographers:
© Cosmin Dragomir
Apartment in Dogarilor Housing
Bucharest, Romania
Interior design for 1 room apartment with garden
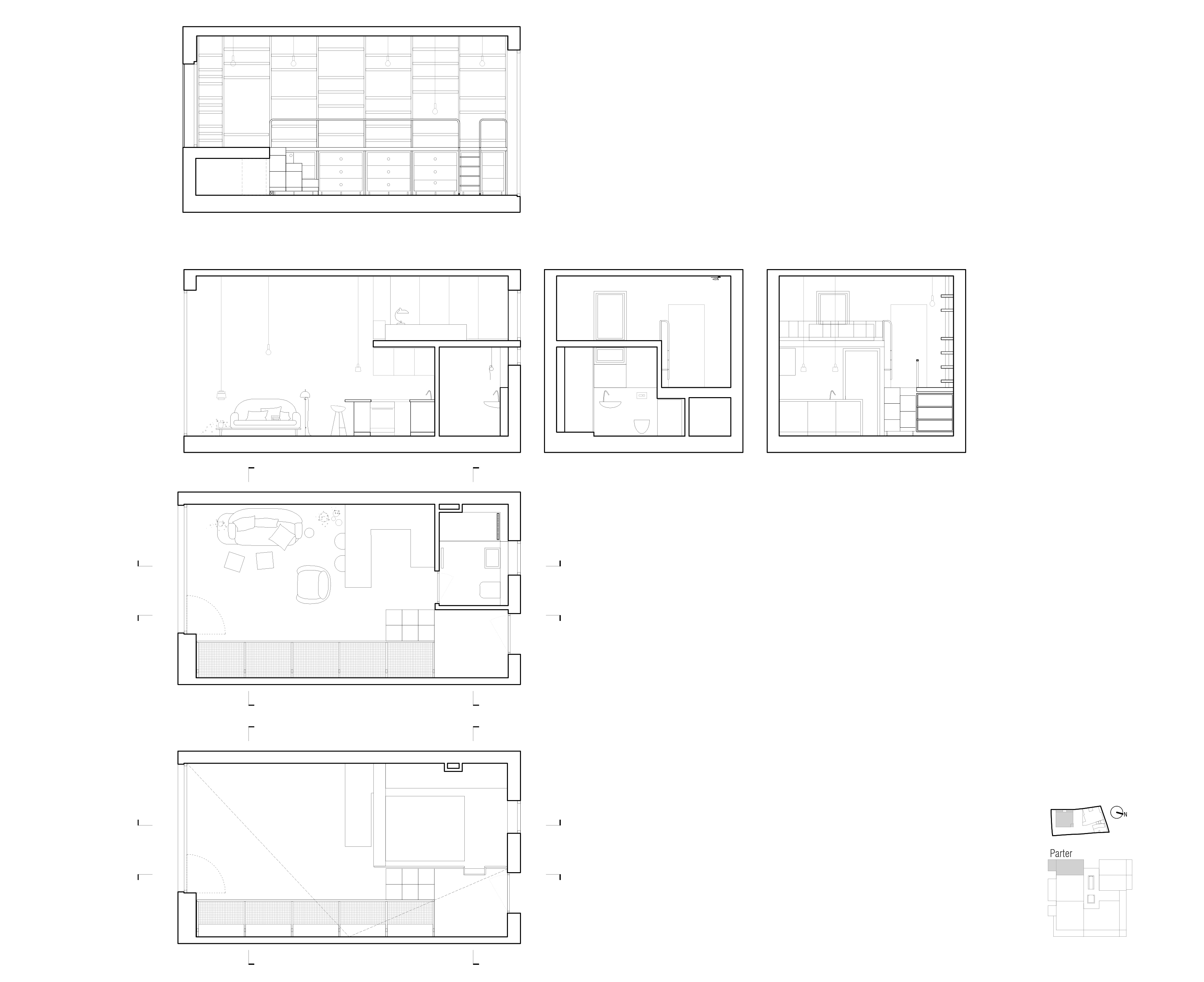
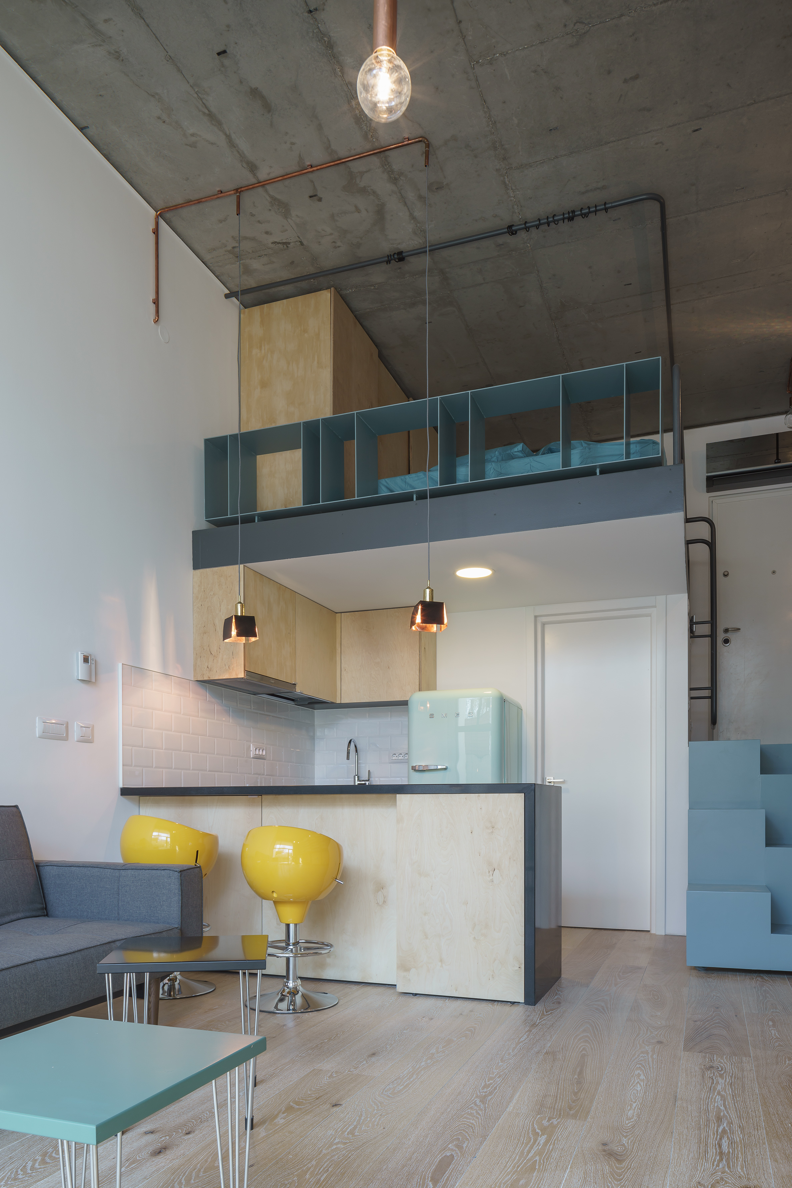
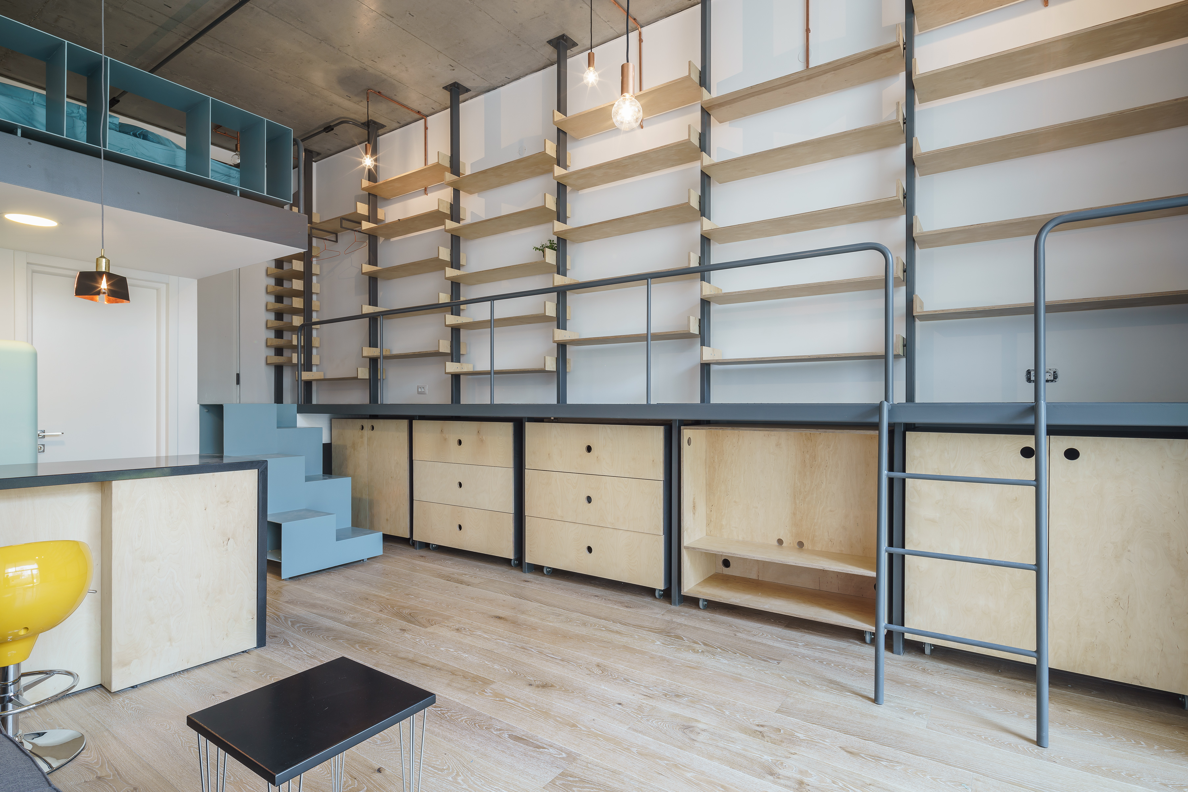
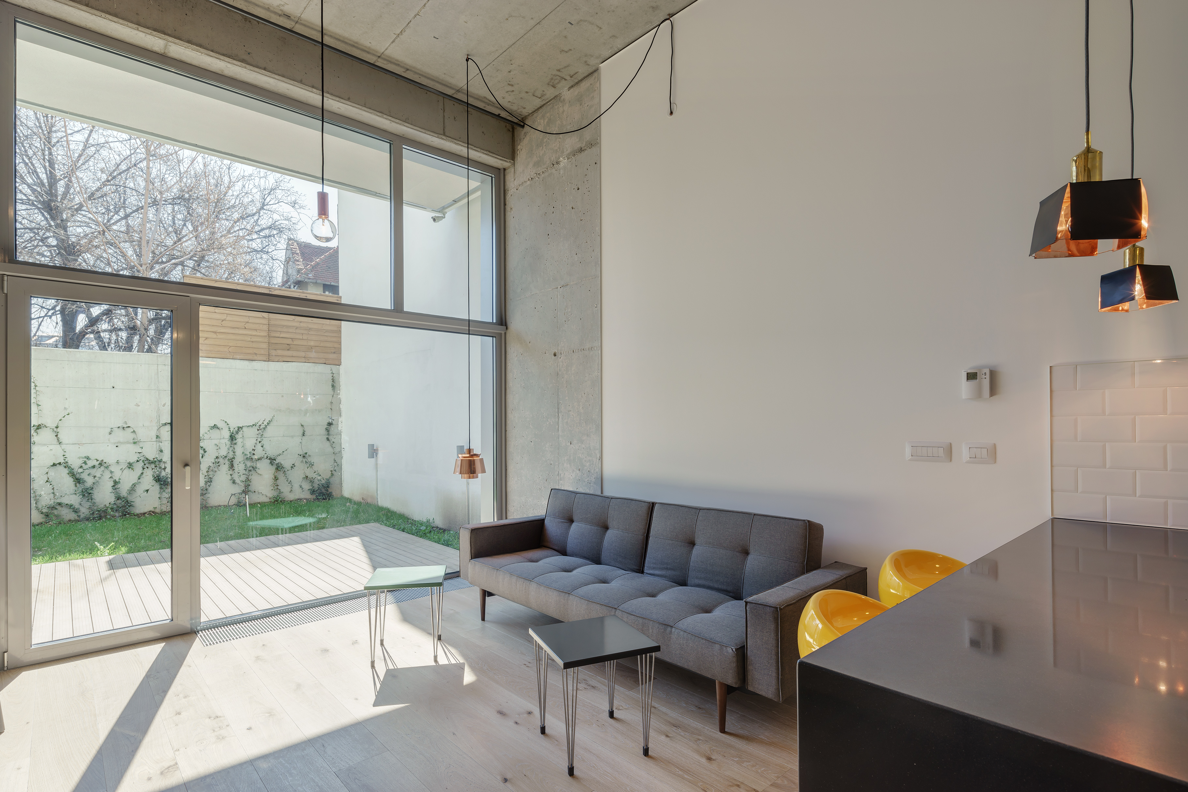
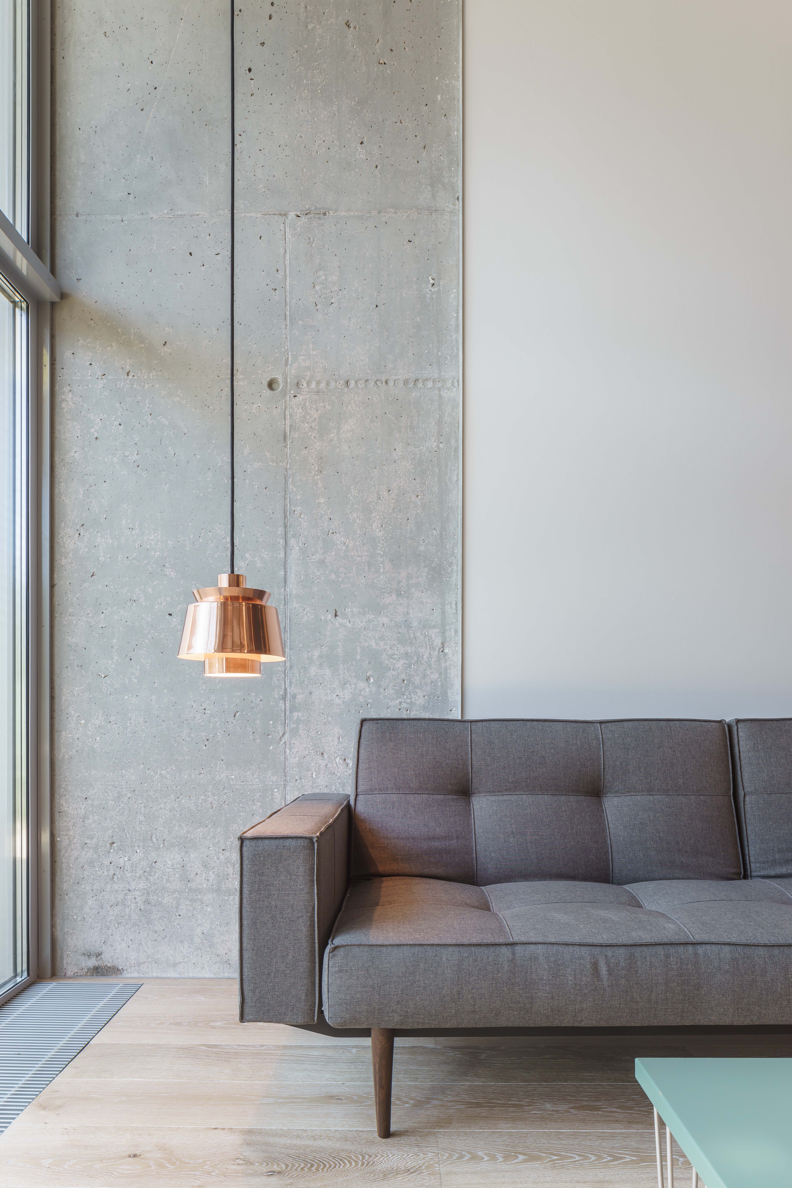
PROJECT TEAM:
Architects
:
Andrei Șerbescu
Adrian Untaru
Valentina Ţigâră
Simina Ignat
Cristina Enuță
Photographers:
© Cosmin Dragomir
Architects
:
Andrei Șerbescu
Adrian Untaru
Valentina Ţigâră
Simina Ignat
Cristina Enuță
Photographers:
© Cosmin Dragomir
URBAN SPACE 1. Dogarilor 26-30
Bucharest, Romania
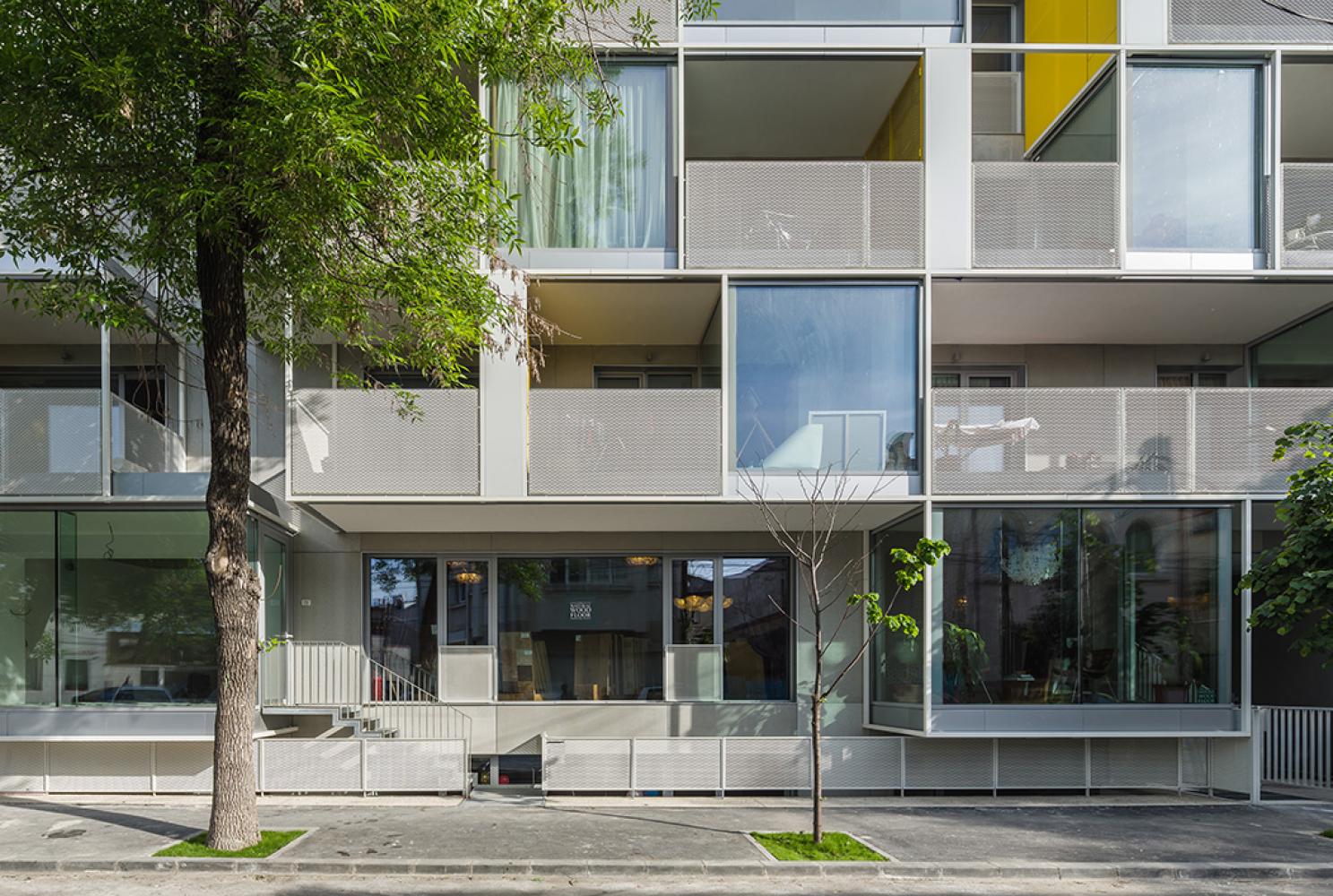
One of the most important and problematic aspects of nowadays Bucharest is the fast densification of the central area. While we believe that density can, and many times must be seen as a form of sustainability, we also admit that the often fragile relationship between habitation within an old neighbourhood and the increase of density could many times alter the place and reduce its existing qualities.
Our project is looking for an appropriate answer to this problem. It tries to mediate between different sizes and densities, in a quite central neighborhood characterized by small streets, long, narrow plots and a puzzle of old and new buildings of all types and scales. The building searches to preserve, at its own scale, the porosity and "profoundness" of the deep, narrow plots, while also trying to capture part of the "collage"-like appearance of the surroundings. The volumetric proposal seeks to partially open the building to the street, in the depth of the plot. Because of this, the volume facing the street is less compact and the ground floor is more transparent, in order to allow a better visual connection at eye's level. In this way, we have also tried to mediate between the continuous alignment required by the urban regulation and the specific of the street and of the surrounding urban fabric, characterized by fragmentation.
At the same time, the project proposes a type of habitation which we consider suitable for the centre of the contemporary city: a place where the relatively small spaces and the density are complemented by diversity and wider common spaces. Most of the apartments are different from one another, not only in size, but especially in typology: they range from studios to four-bedroom apartments - each one of them laying on one, two or even three floors and having private courtyards, balconies or terraces of different sizes. They all are complemented by several indoor and outdoor common spaces (terraces, party room, large halls etc.), while the ground floor offers several commercial spaces and ateliers to rent, towards the street and the inner courtyard. The apartments are conceived in such way as to allow a great deal of flexibility, making it possible to connect (horizontally or vertically) two or more small units into a larger one, leading, in the end, at a building consisting of 77 residential units offering approx. 50 types of apartments.
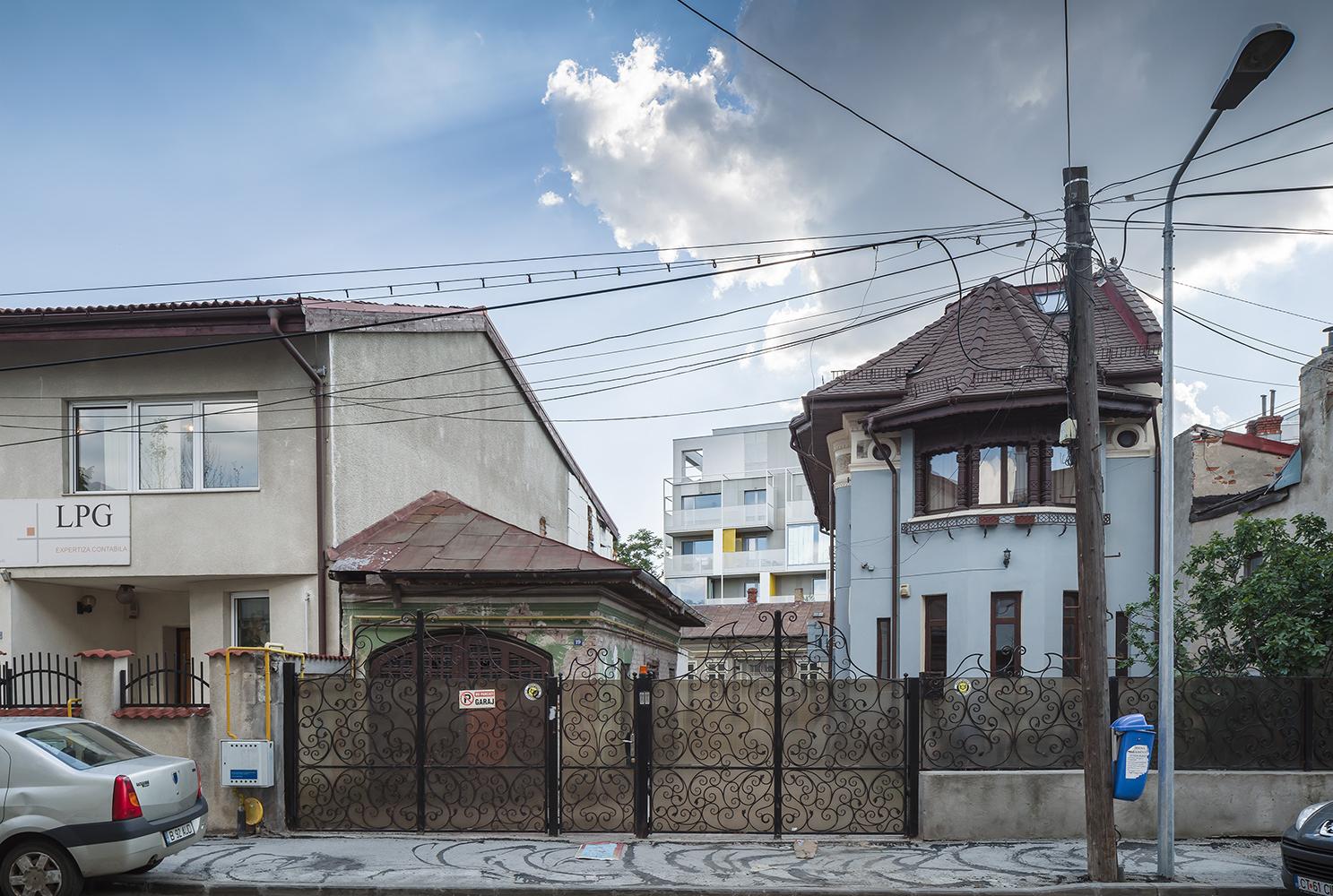
Client: Urban Spaces
Gross area: 8.278 m²
Project duration: 2011-2014
![]()
![]()
Gross area: 8.278 m²
Project duration: 2011-2014
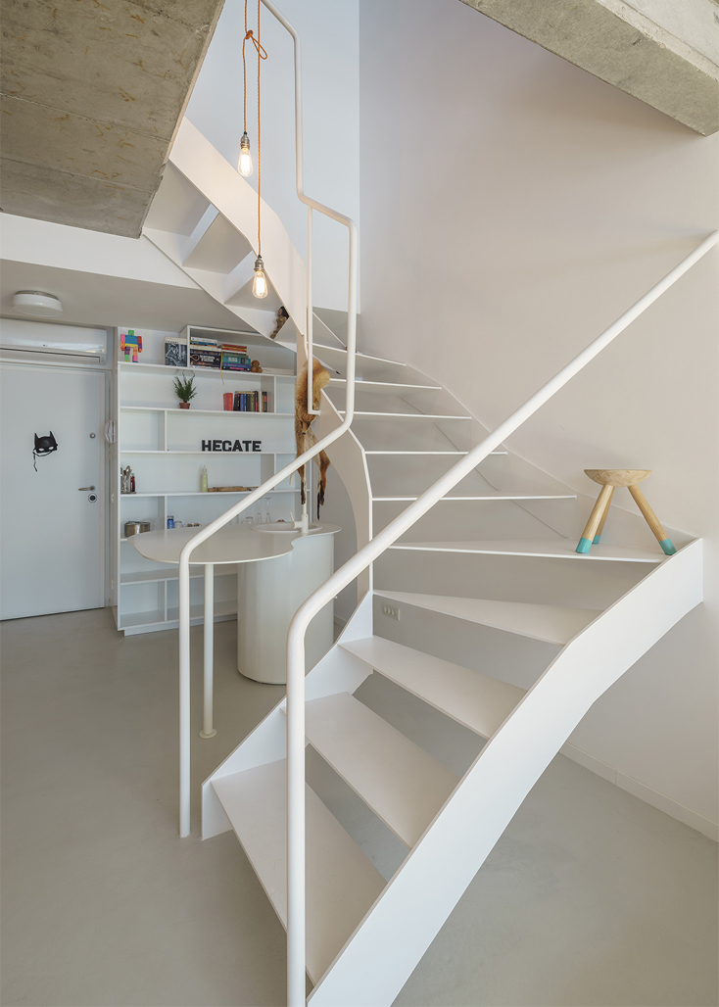

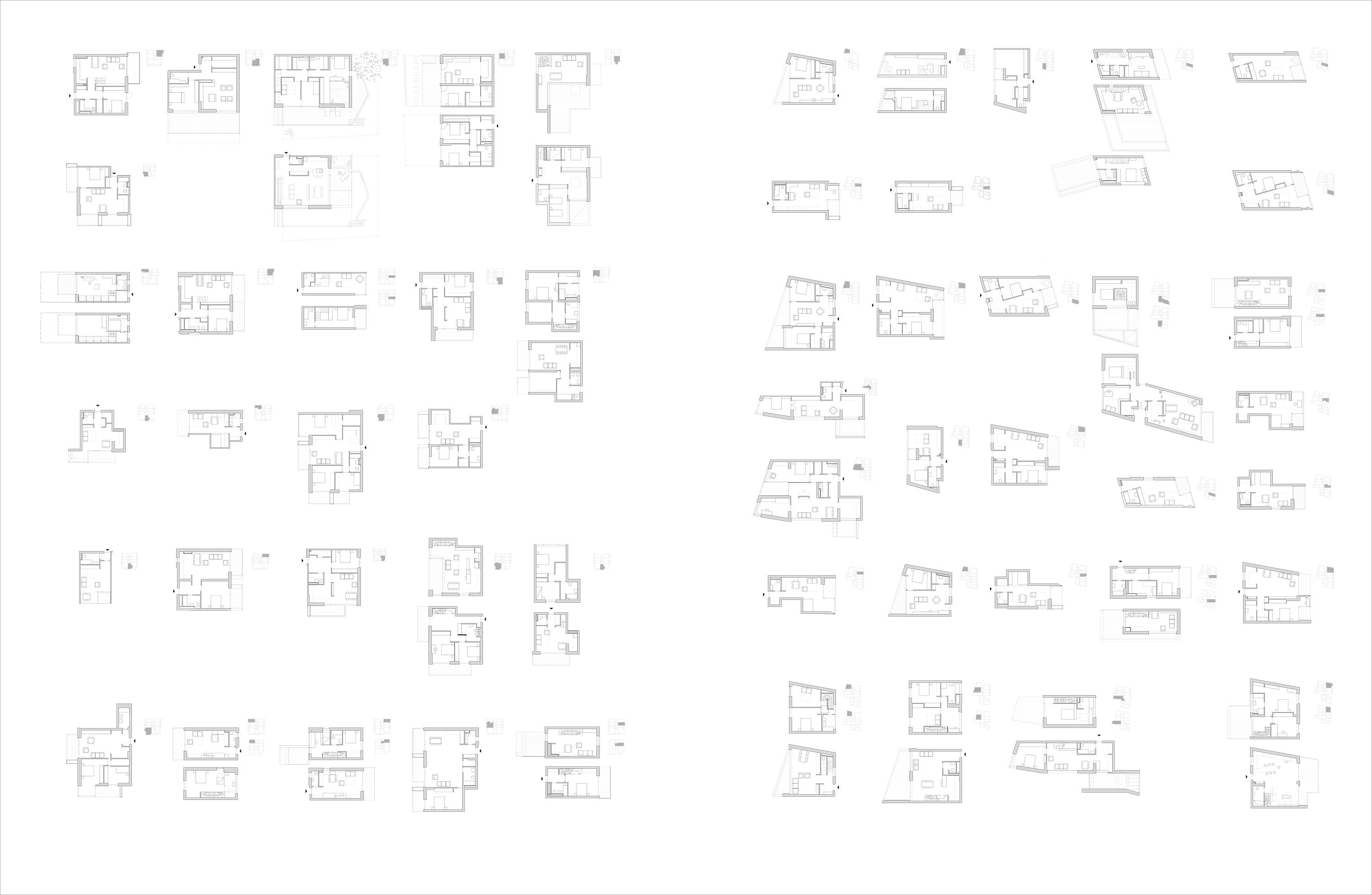

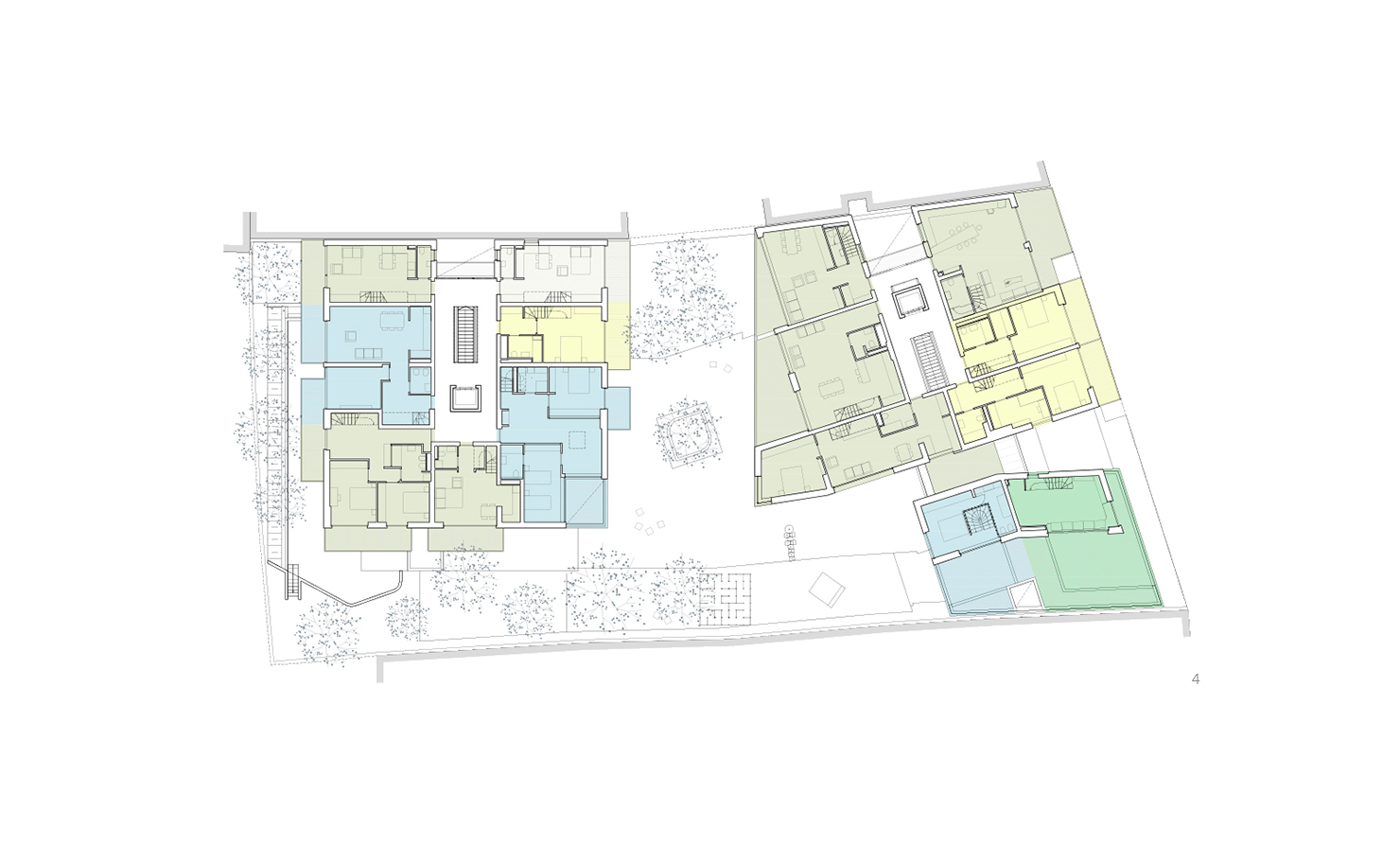


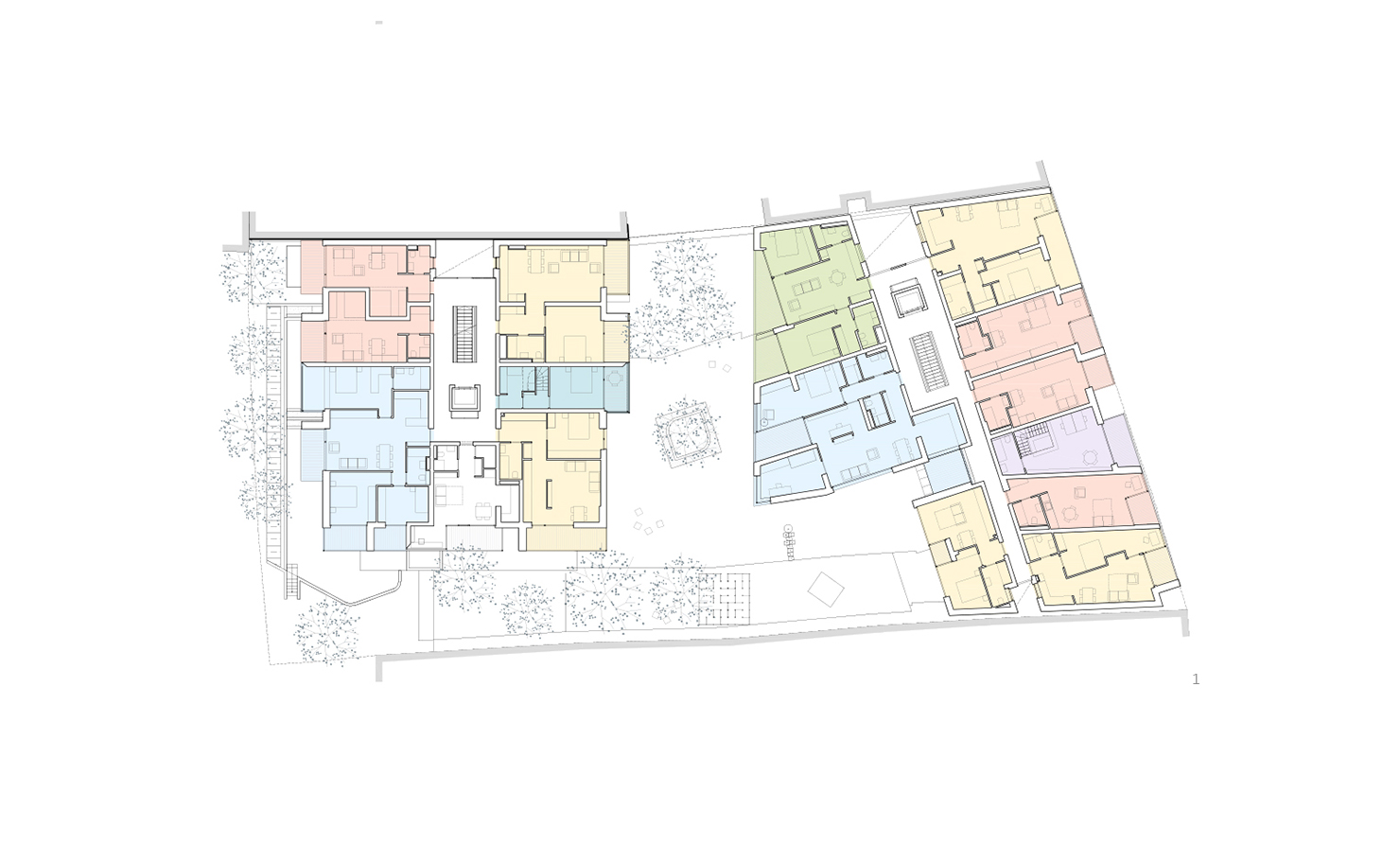





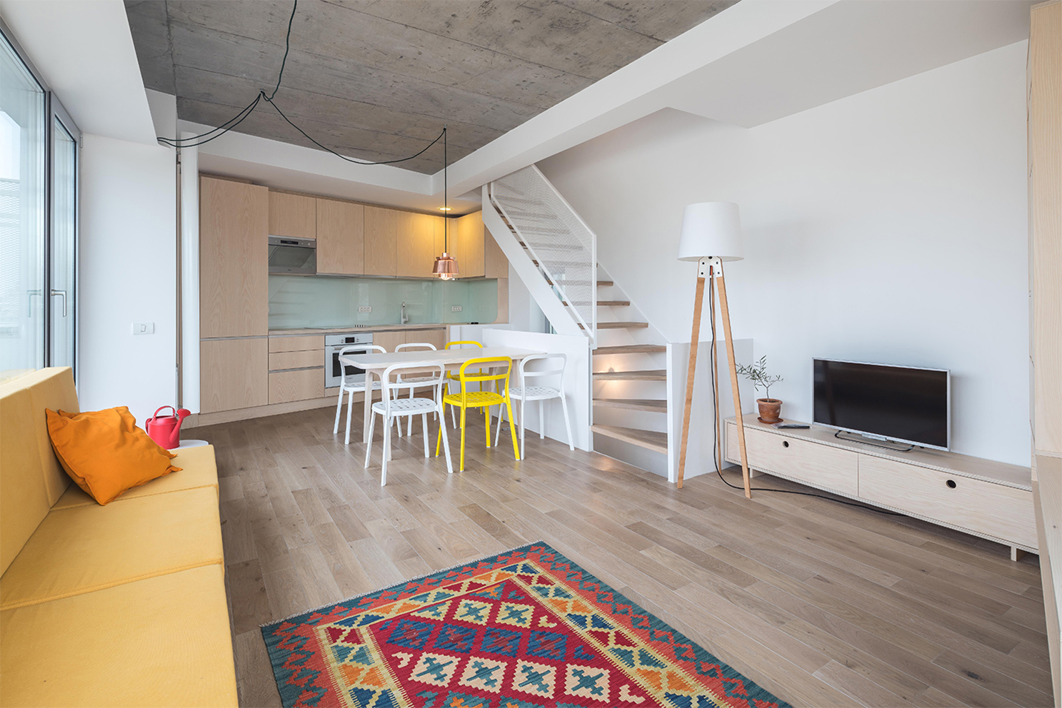
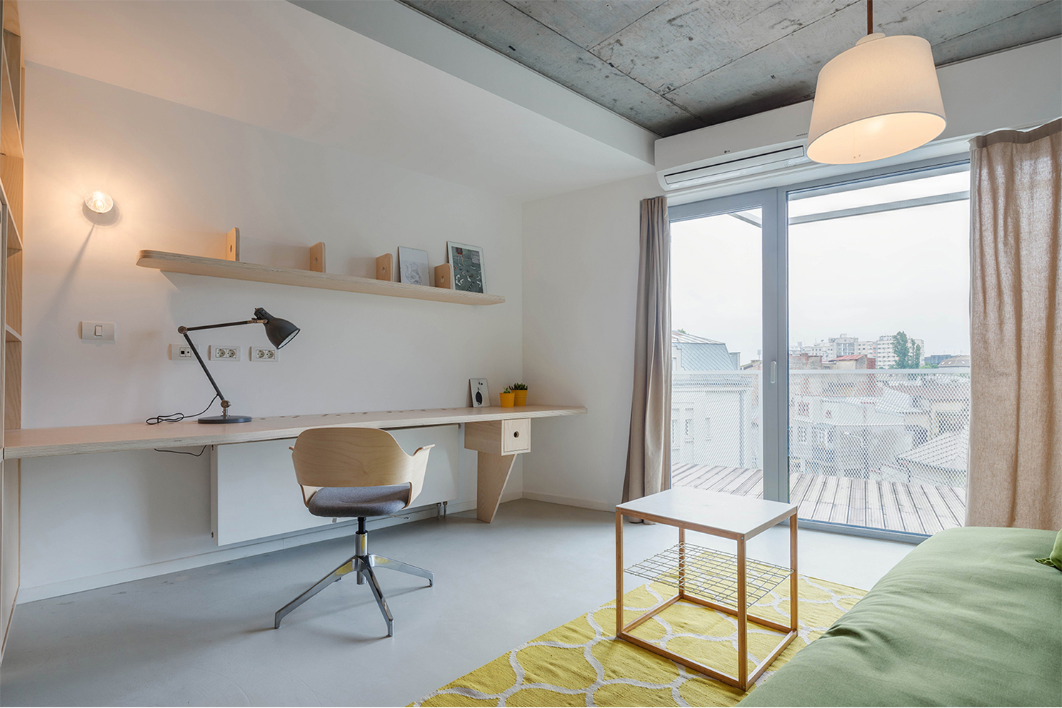
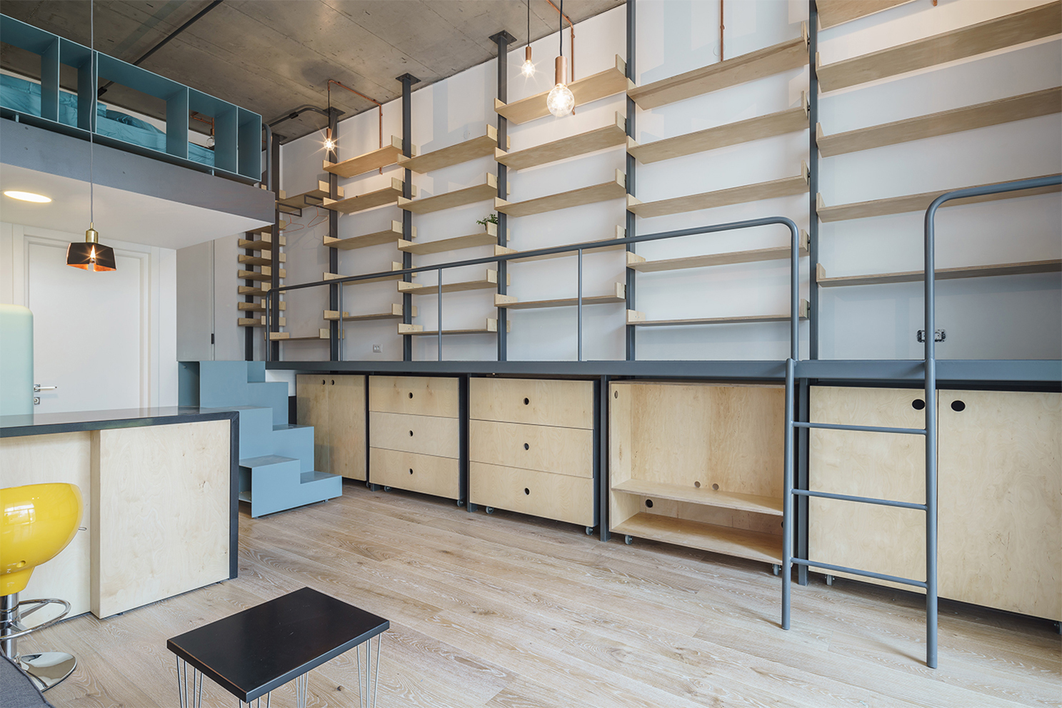
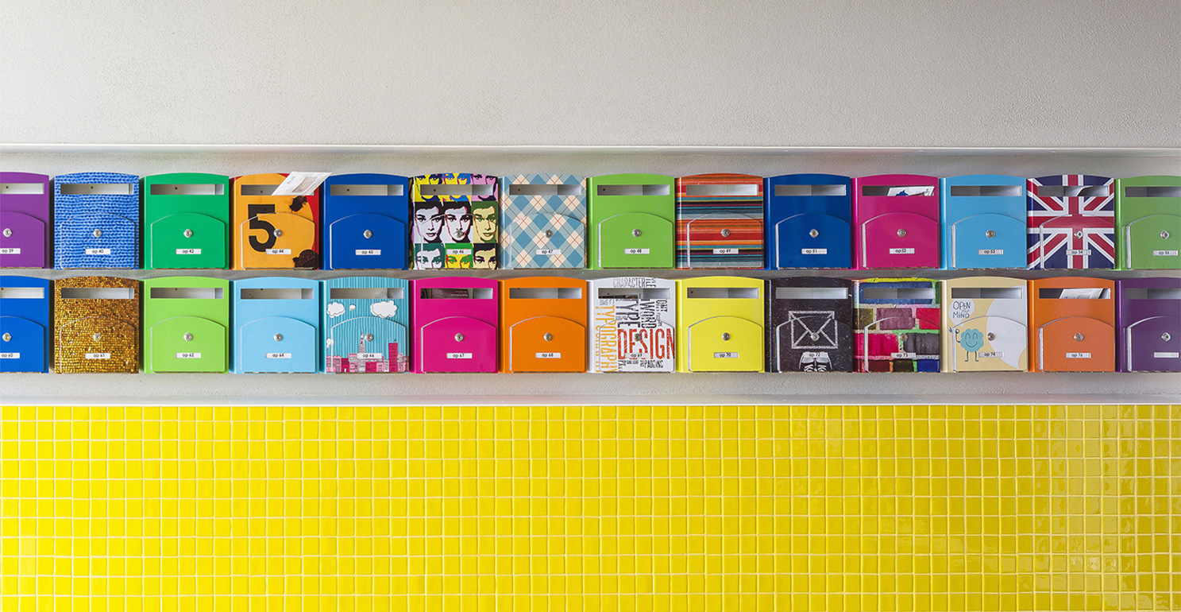
PROJECT TEAM:
Architects
Andrei Șerbescu
Adrian Untaru
Claudiu Forgaci
Valentina Ţigâră
Bogdan Brădăţeanu
Simina Ignat
Andrei Șerbescu
Adrian Untaru
Claudiu Forgaci
Valentina Ţigâră
Bogdan Brădăţeanu
Simina Ignat
Collaborators
Raluca Răescu
Raluca Răescu
Photographers
©Cosmin Dragomir
©Cosmin Dragomir
Mora Housing
Bucharest, Romania
Client:
private
private
Project duration
2011 - 2014
2011 - 2014
Gross area
2.020 m²
2.020 m²
The Mornand plotting, which means the area situated between Aviatorilor Avenue, Dorobanti Street and Zambaccian Museum Street, was from the very beginning a select residential area of Bucharest, designed with definite principles and rigorous rules, and, especially, enjoying a particular architecture which was not found but in a few other areas of the capital. In this way, it became one of the most representative areas of the city, a feature that it kept in a certain degree until today, even under the pressure of the recent gestures (like demolition, modification, construction of new buildings), which are putting in shade the elegance and the nobility which used to be the defining features of this area.
We have made the first studies for the plot situated at the junction between Dr. Grigore Mora Street and Ing. Gheorghe Bals Street in 2004, and then followed, along the years, a long series of suggestions, in which our first concern was to respect the certain stature which we considered that this place deserves. By stature we mean both the physical presence of a new building and also what we appreciated that living here must imply.
Therefore we have chosen a natural stone shell (Vratza limestone) which covers the whole building and gives it a monolithical, but luminous layout. Our intention was to make the building’s figure and the way the corner details, the vertical and horizontal edges and empty spaces were solved, show that it is just a stone facade, a light coat, not a massive structural setup. The different scale of windows and loggias cuttings suggests different degrees and types of relation between the interior space and the street or the near surroundings. The apartments, that are a few, have generous spaces and are tooled and automated adequately to the very high standard of the whole project, a standard that exceeds any of our projects so far.
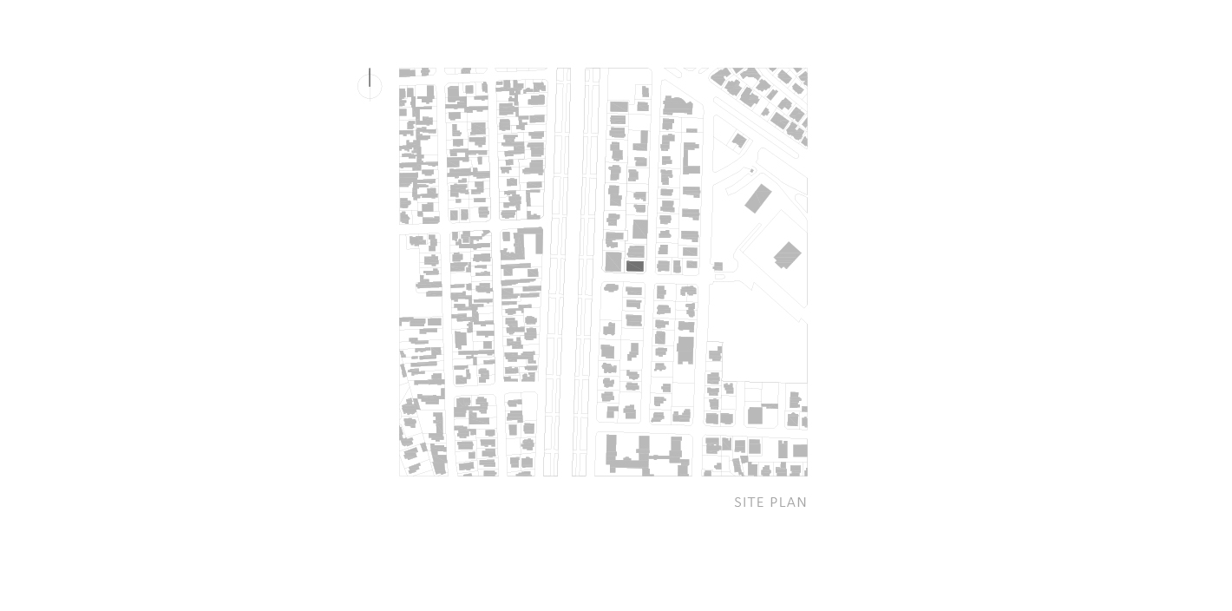
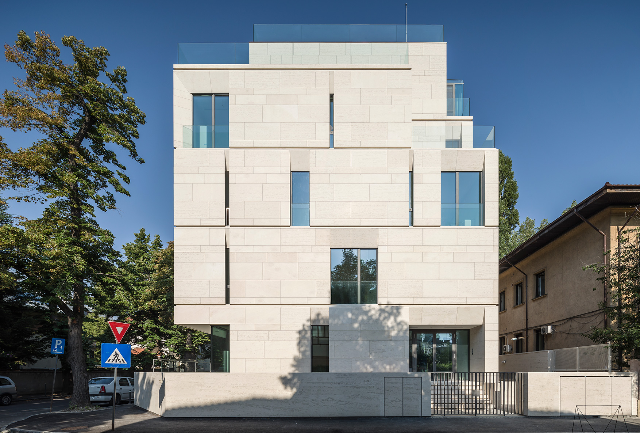
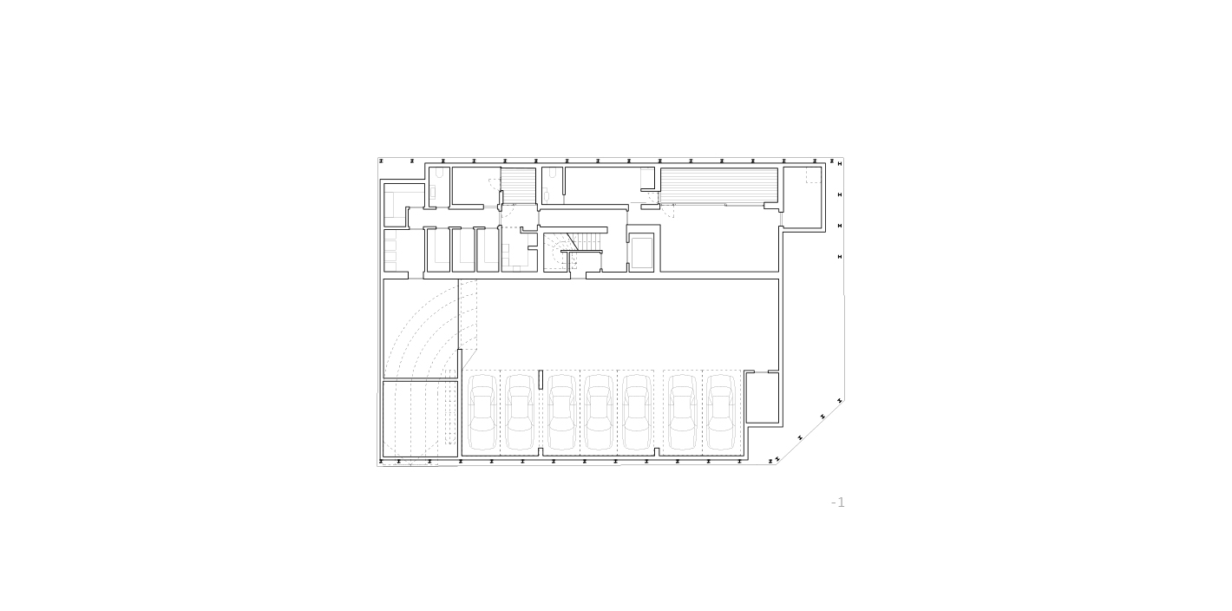
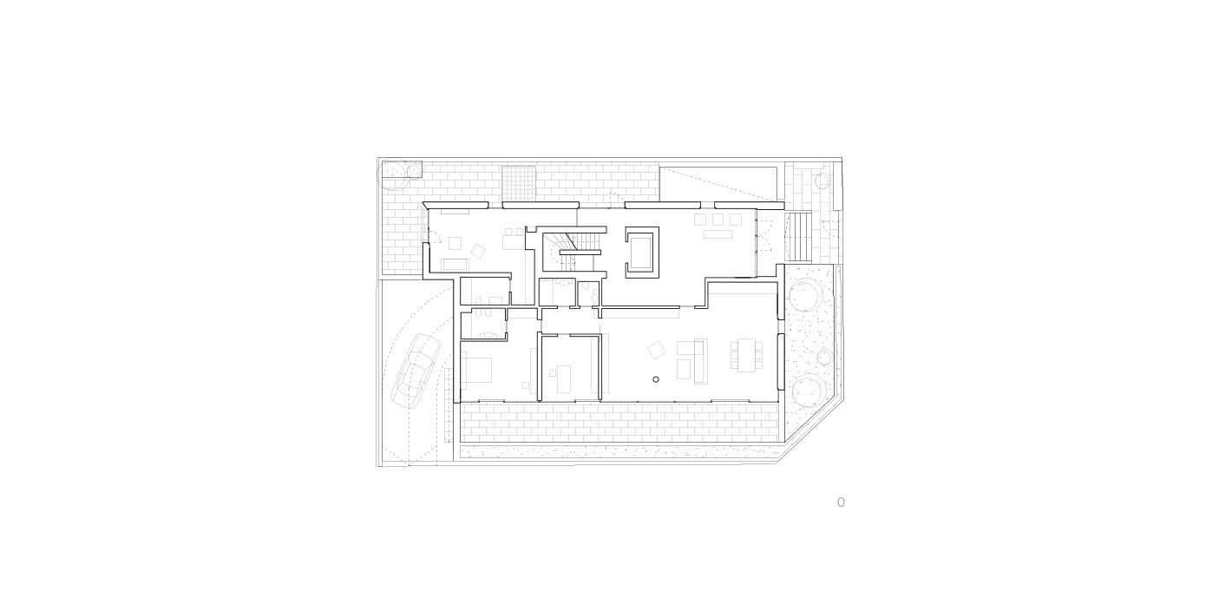
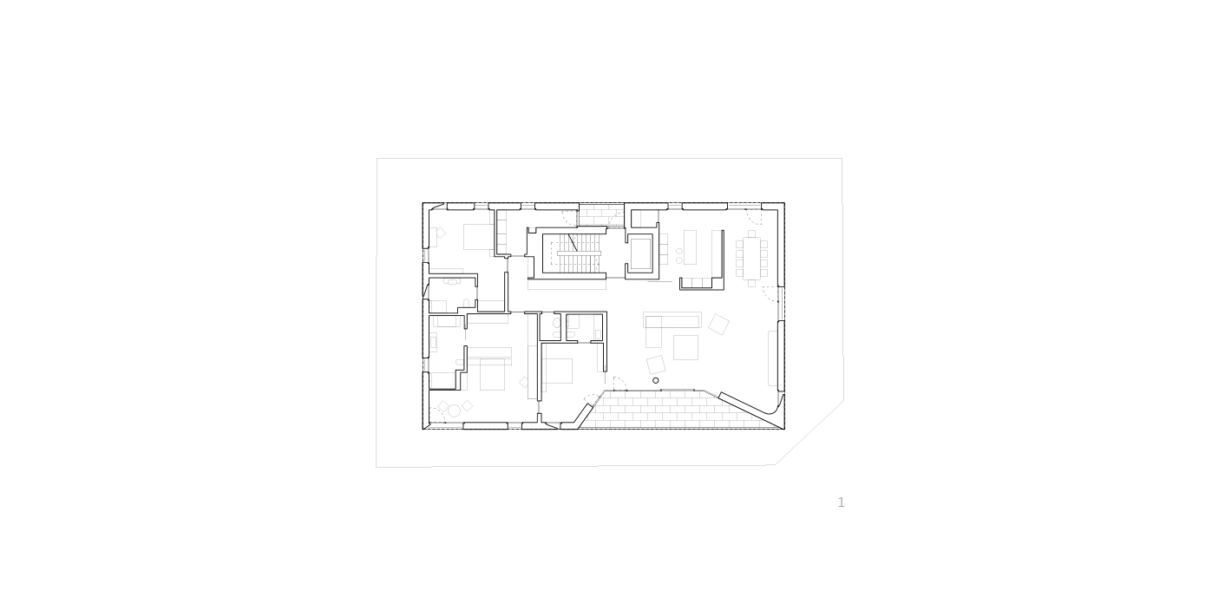
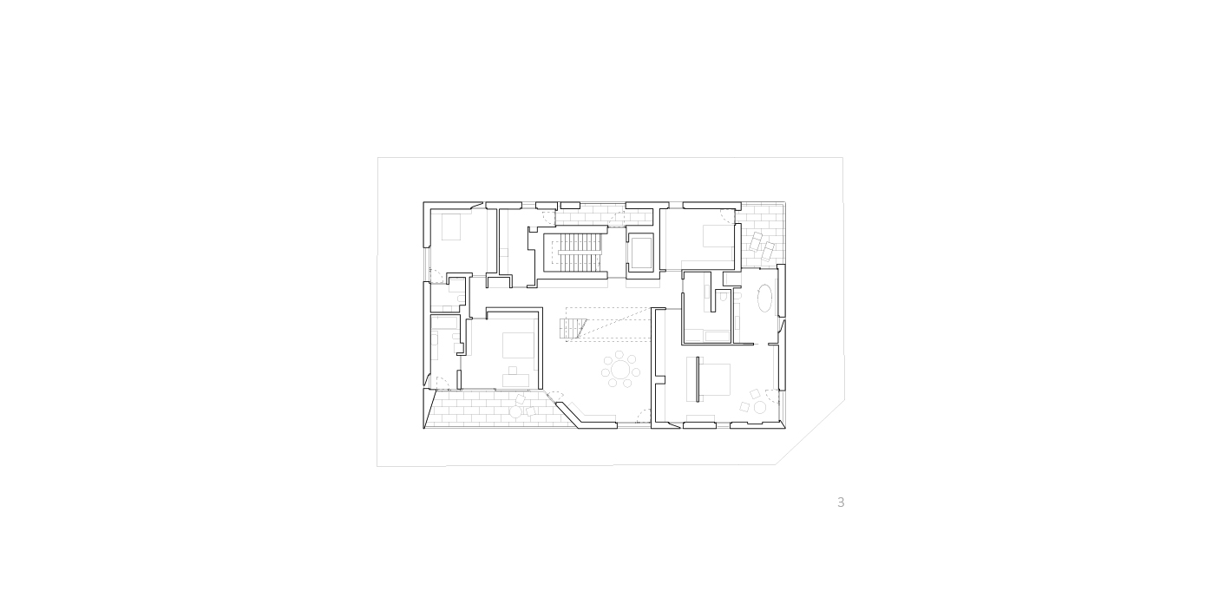
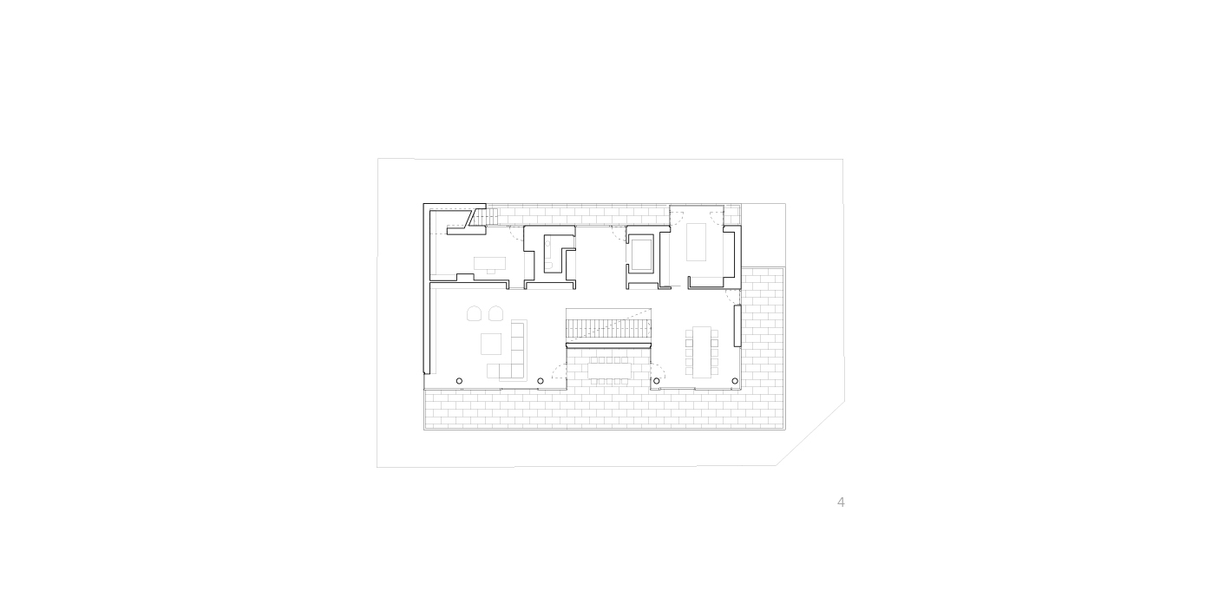
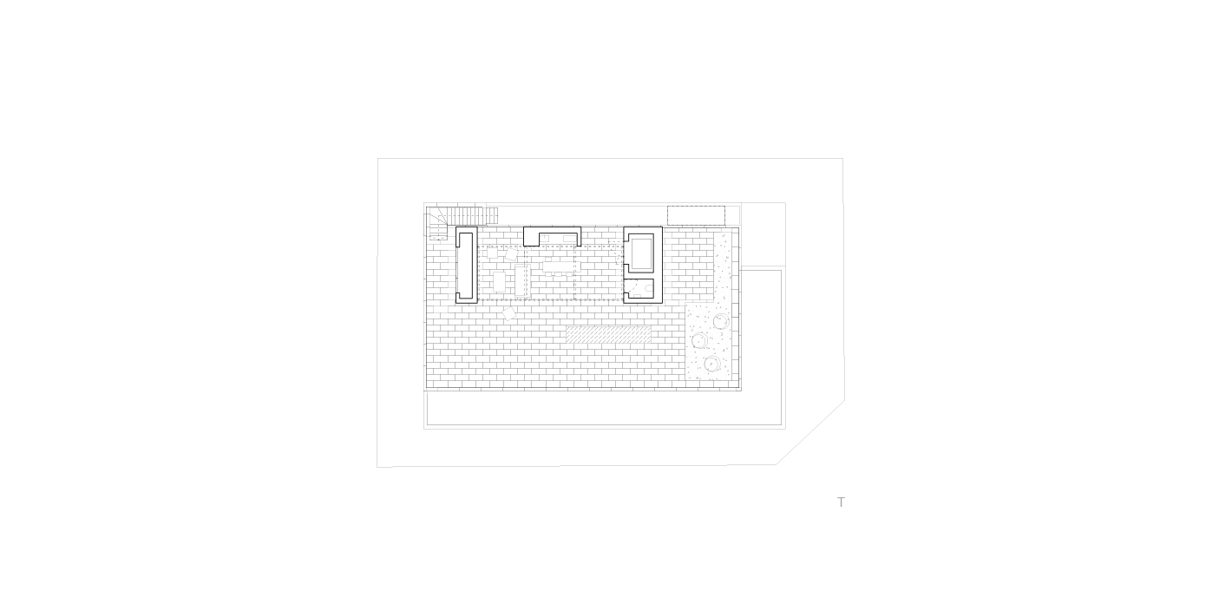

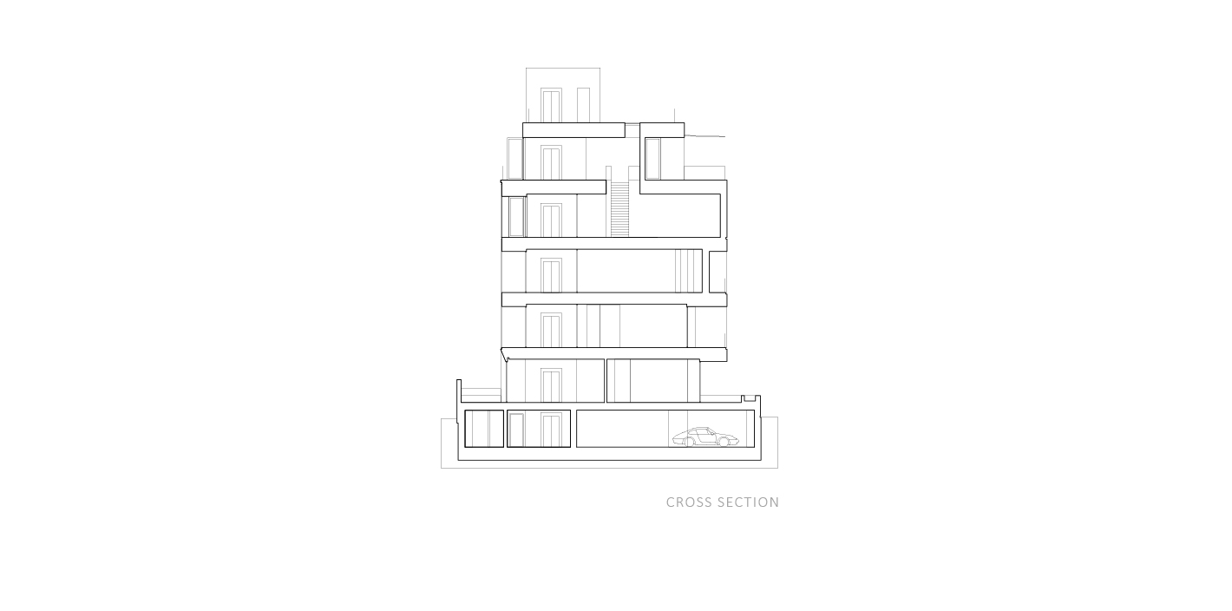
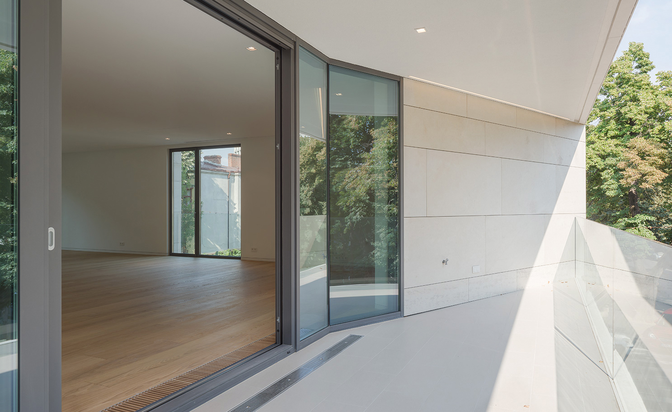
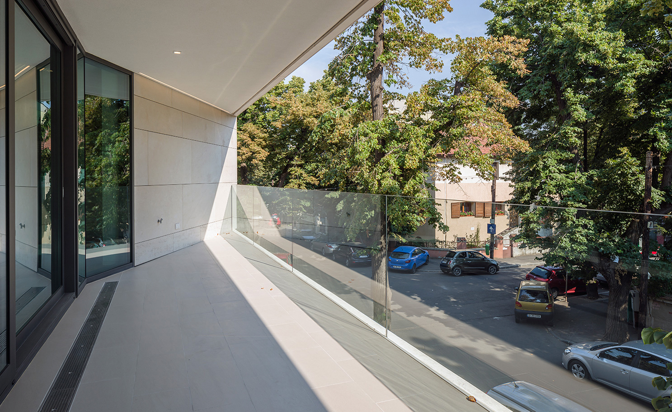
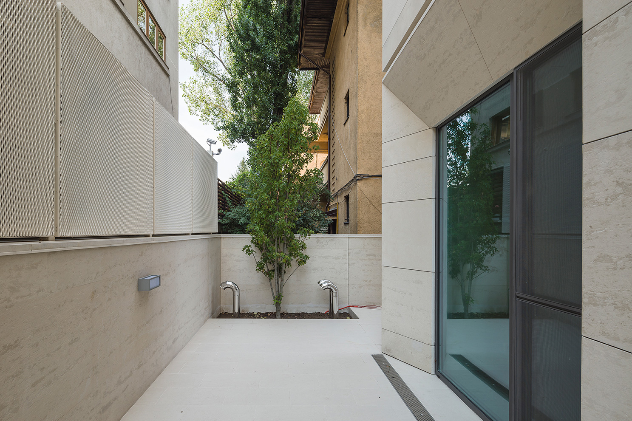
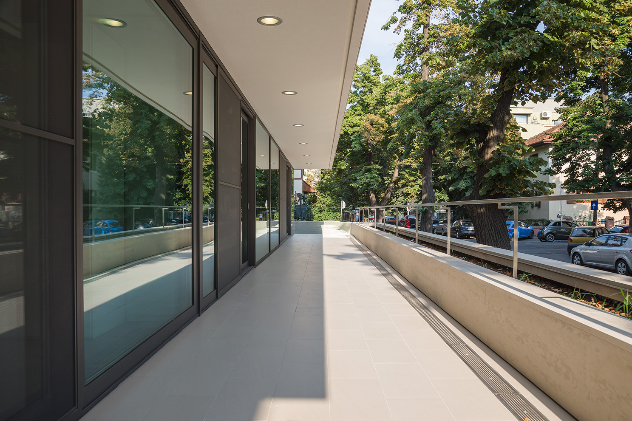
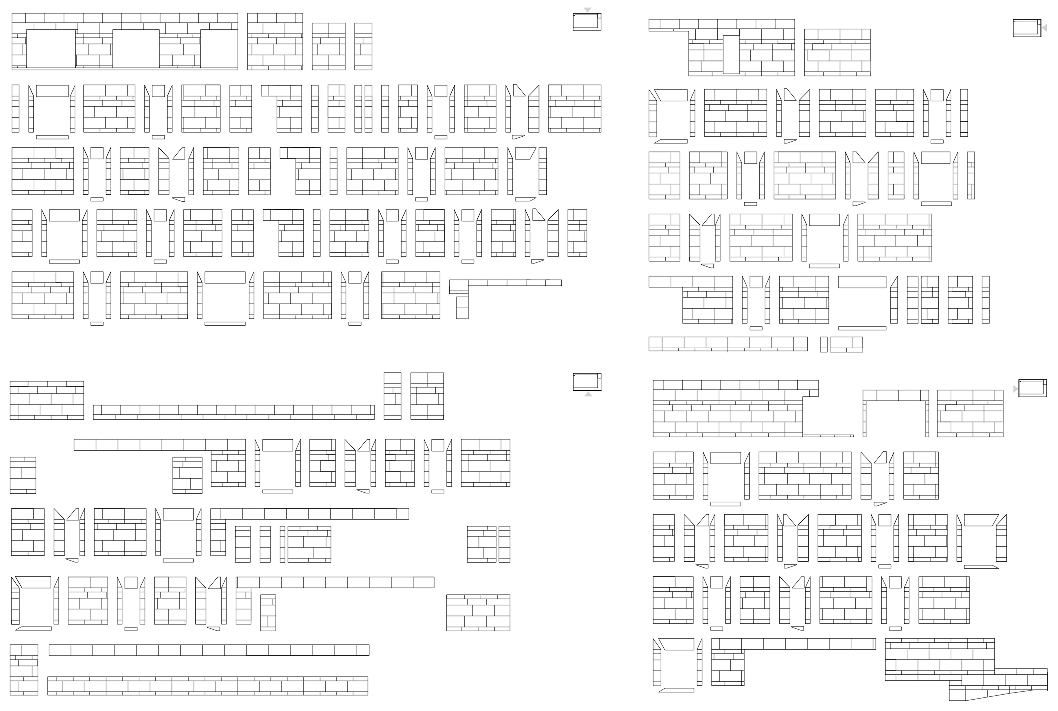

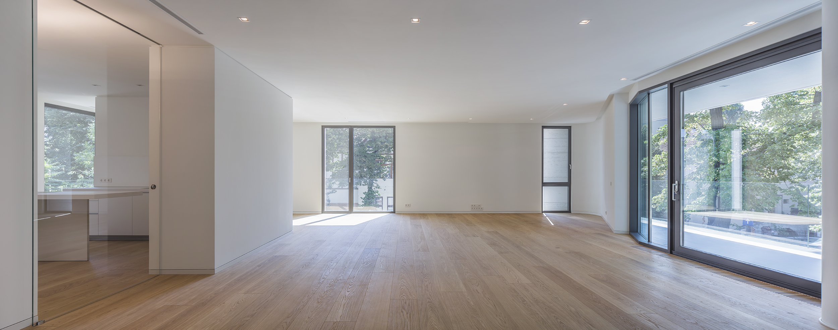
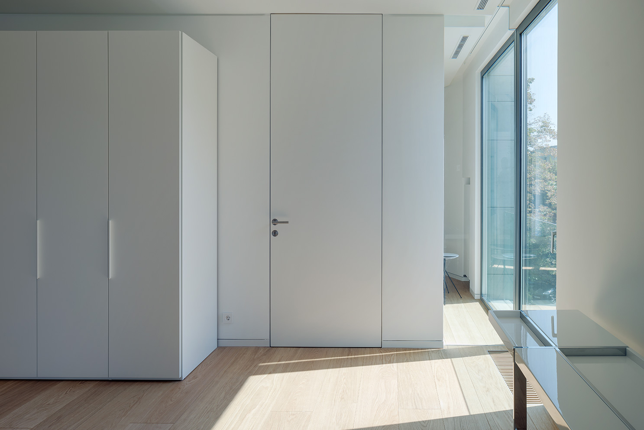
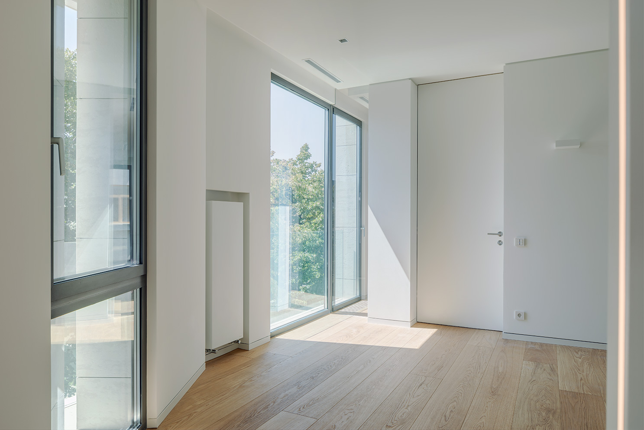
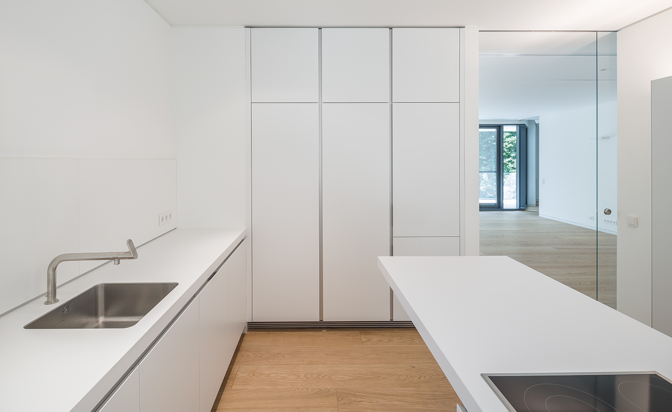
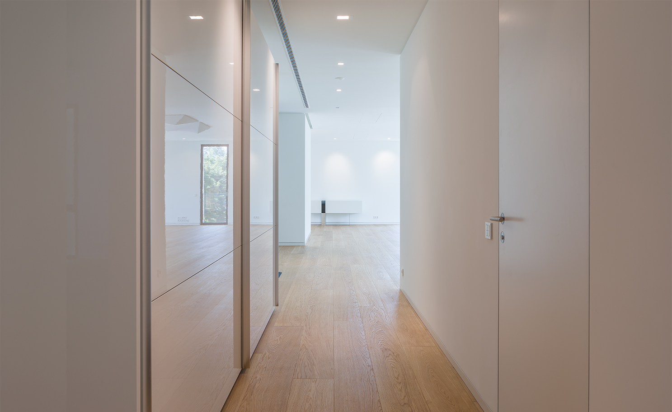
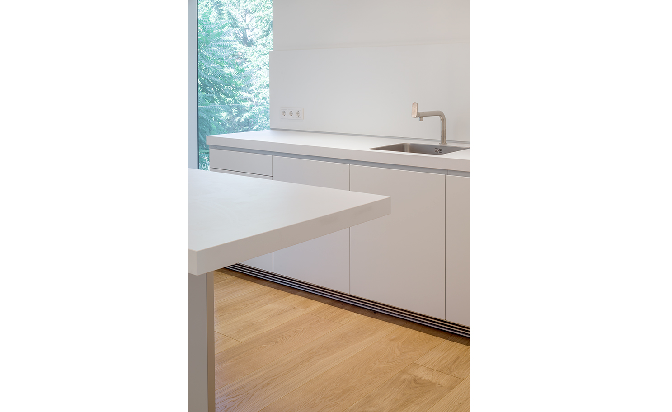
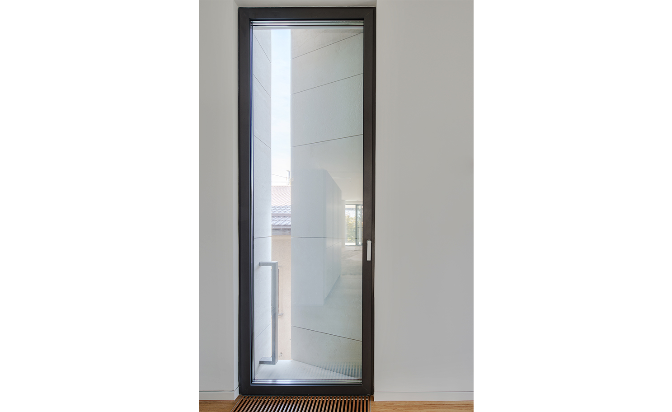
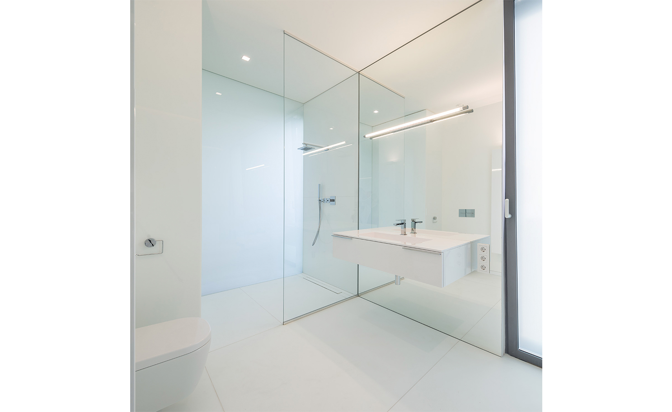
PROJECT TEAM:
Architects
Adrian Untaru
Andrei Șerbescu
Bogdan Brădăţeanu
Marius Dumitrașcu
Ruxandra Bardaș
Carmen Petrea
Adrian Untaru
Andrei Șerbescu
Bogdan Brădăţeanu
Marius Dumitrașcu
Ruxandra Bardaș
Carmen Petrea
Collaborators
Raluca Răescu
Raluca Răescu
Photographers
©Cosmin Dragomir
©Cosmin Dragomir
Barbu Văcărescu Housing
Șoseaua Barbu Văcărescu, 164E, sector 2
Bucharest, Romania
unbuilt
2015

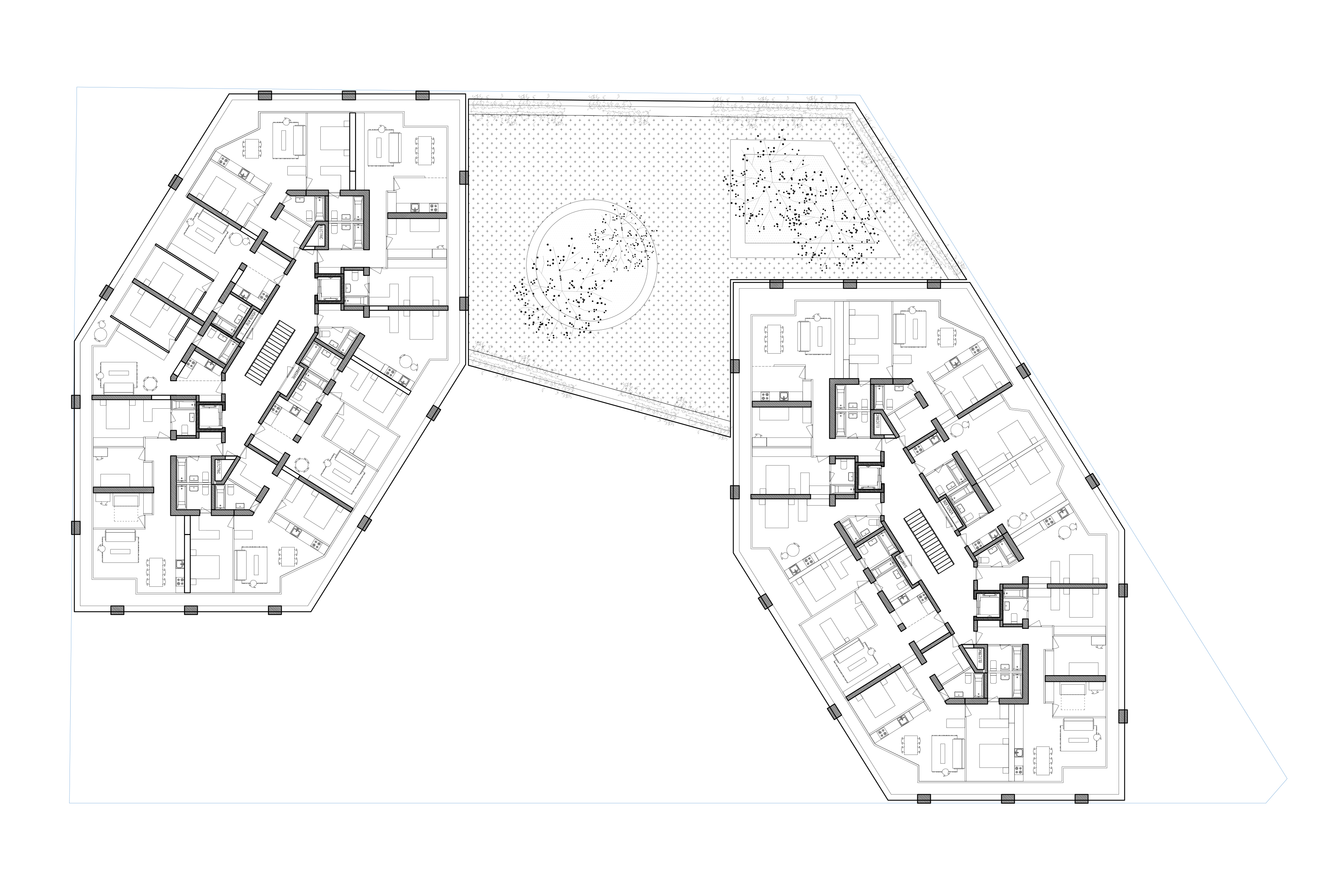
PROJECT TEAM:
Architects
Adrian Untaru
Andrei Șerbescu
Bogdan Brădăţeanu
Architects
Adrian Untaru
Andrei Șerbescu
Bogdan Brădăţeanu
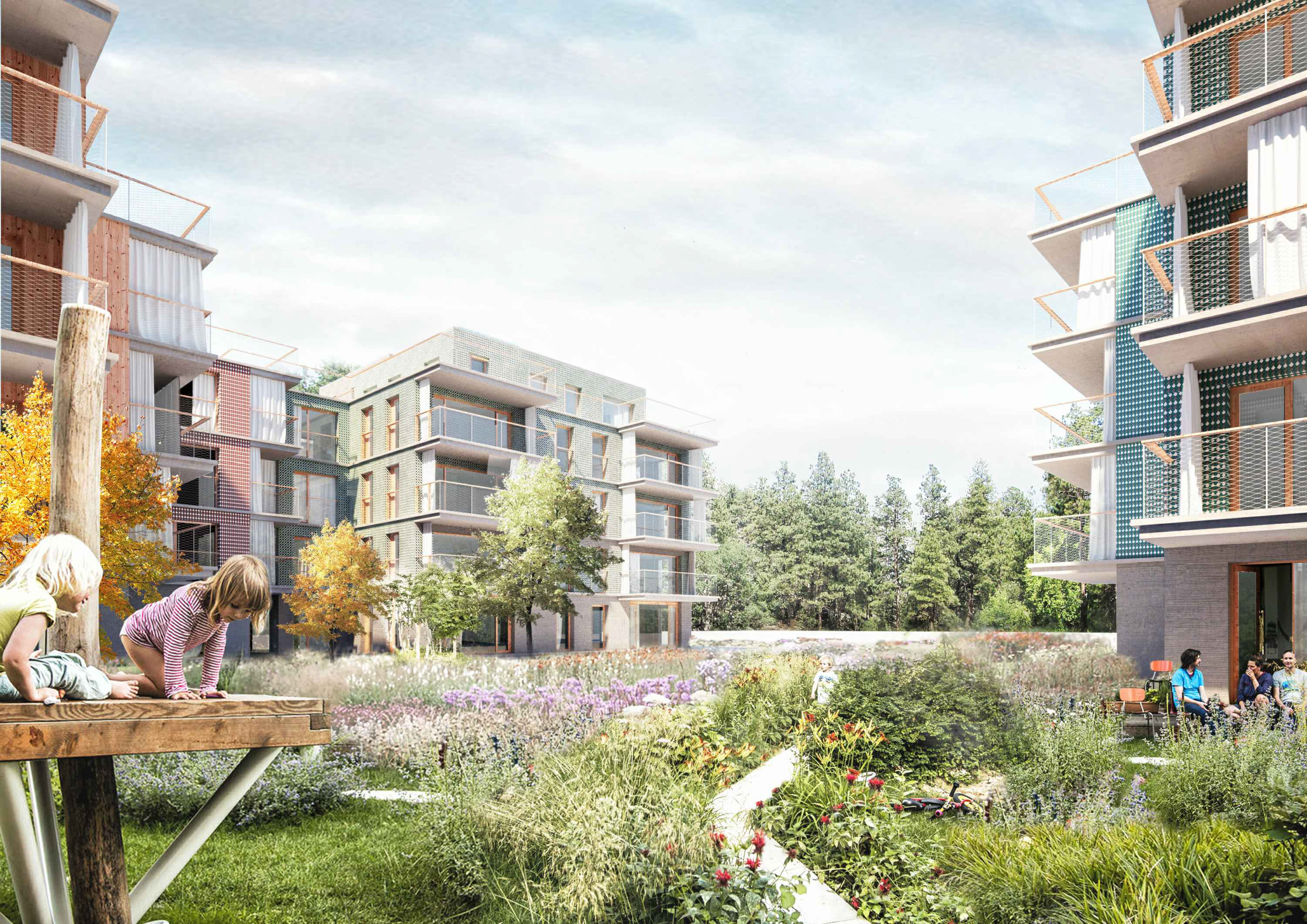
Regimentului Housing
2016
Concept Study
Bucharest, Romania
Concept Study
Bucharest, Romania
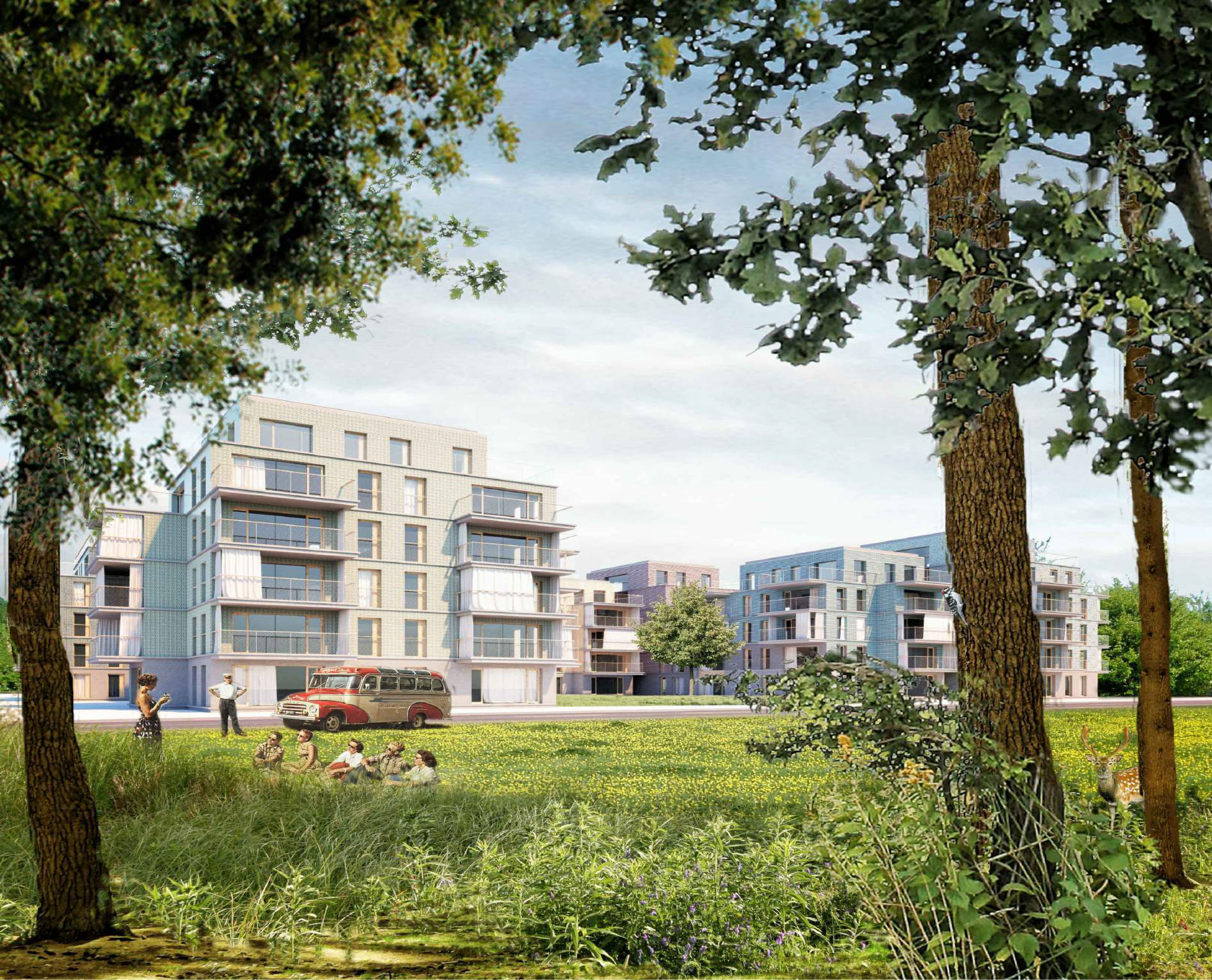
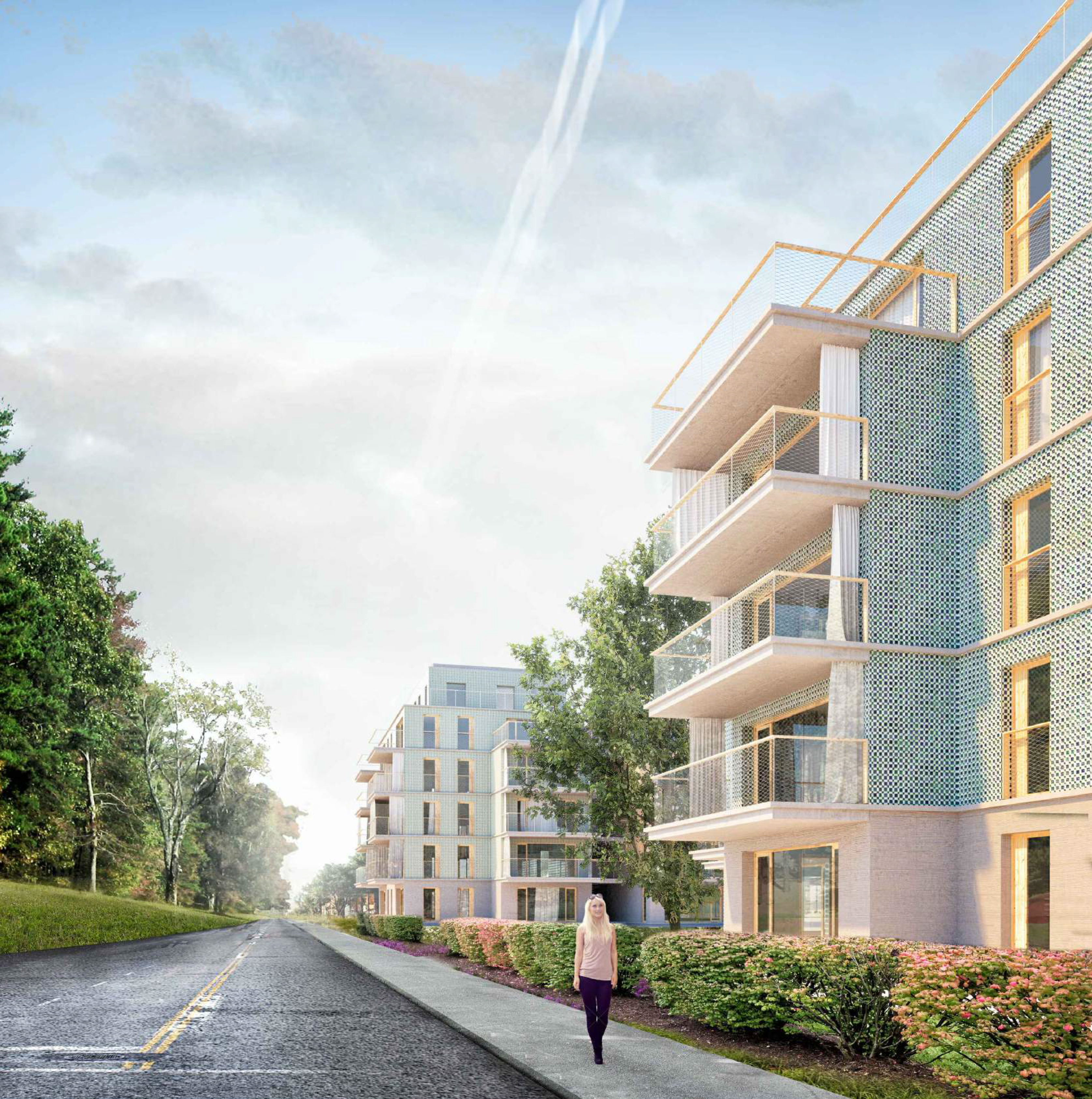
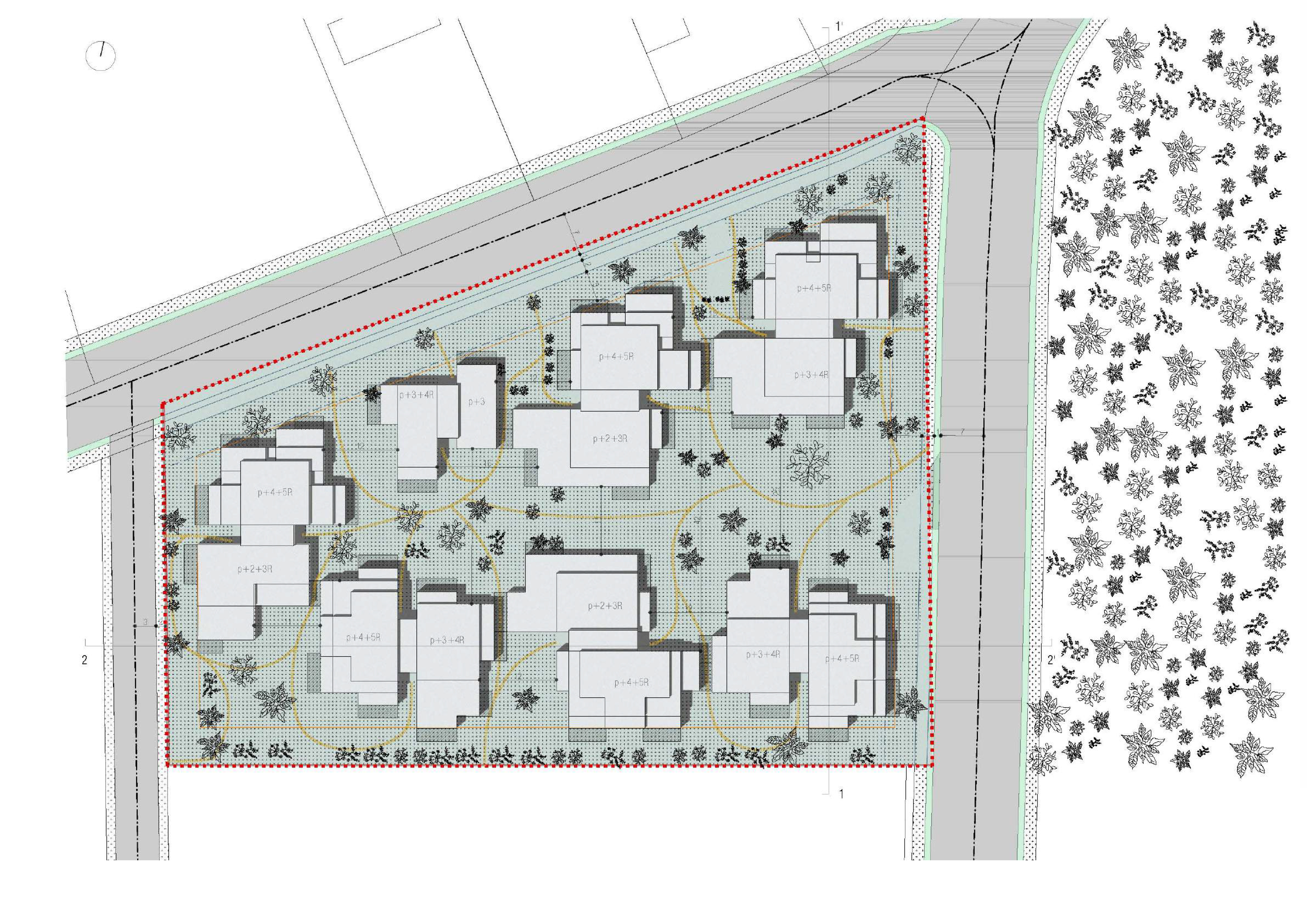
PROJECT TEAM:
Architects
Andrei Șerbescu
Adrian Untaru
Cristina Lupu
Andrei Șerbescu
Adrian Untaru
Cristina Lupu
Aaron Florian Housing
Bucharest, Romania
Client: private
Project duration: 2010-2015
Gross area: 2520,95 m²
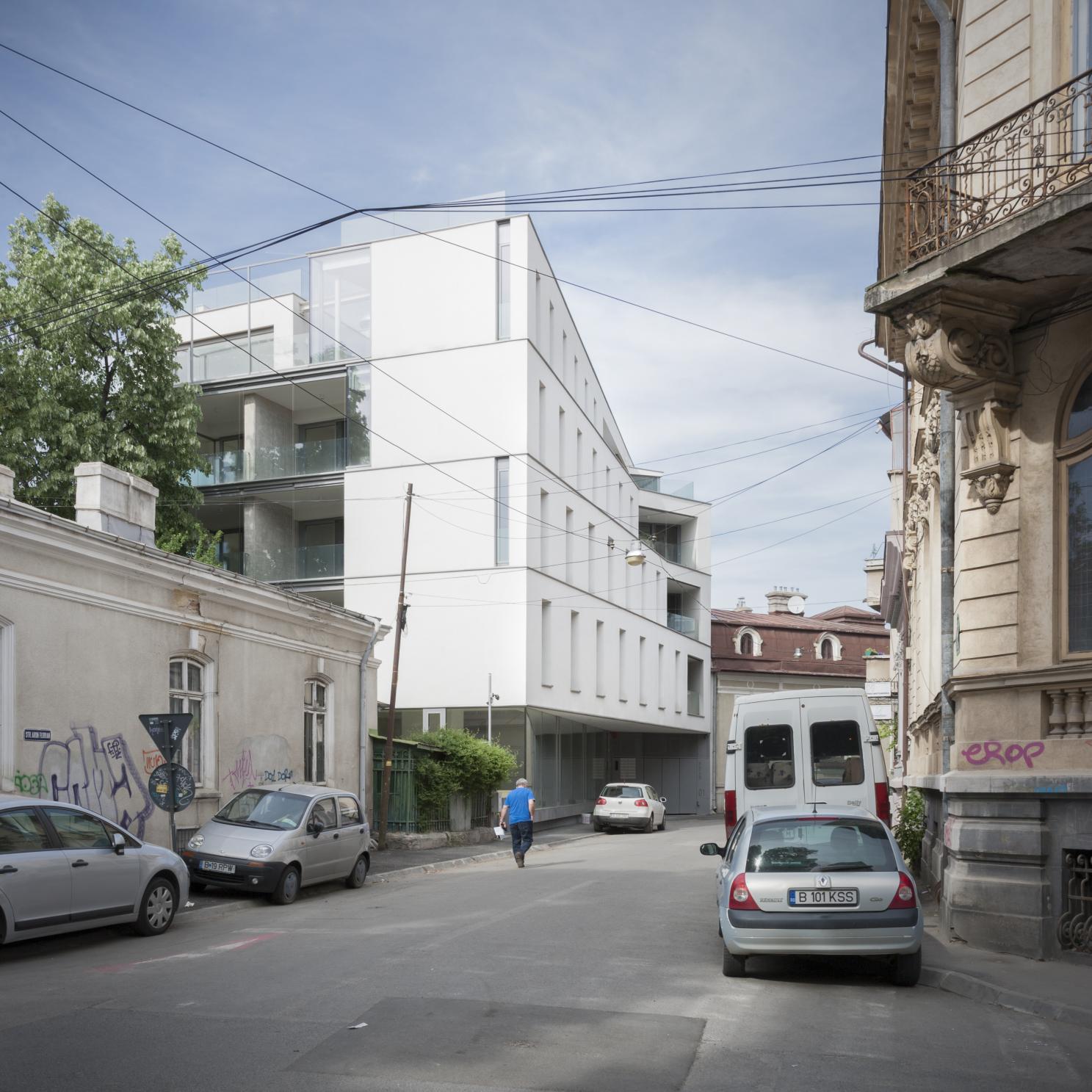
Aaron Florian Apartment Building, is an honest answer to a particular urban setting: an irregular plot, the closeness of the opposite building raising privacy issues, a blind wall to a difficult neighbour and an inflection of the street.
All these produce an atypical configuration - a building with floors successively recessed, the upper floors providing more light to the narrow street and the exterior spaces directing the views along it. The retracted plinth gives the building a lightsome, almost detached appearance, connected to the ground only by the tectonic effect of the stairs leading into the building.
The transparency of the ground floor allows for commercial or office spaces to open themselves to the street, thus livening this rather narrow and trafficless blind alley. Floors 1 to 3 comprise three apartments each, while the last floor contains two larger apartments with terraces both at their level and on the rooftop, that provide spectacular views of one of the most beautiful neighborhoods in Bucharest.
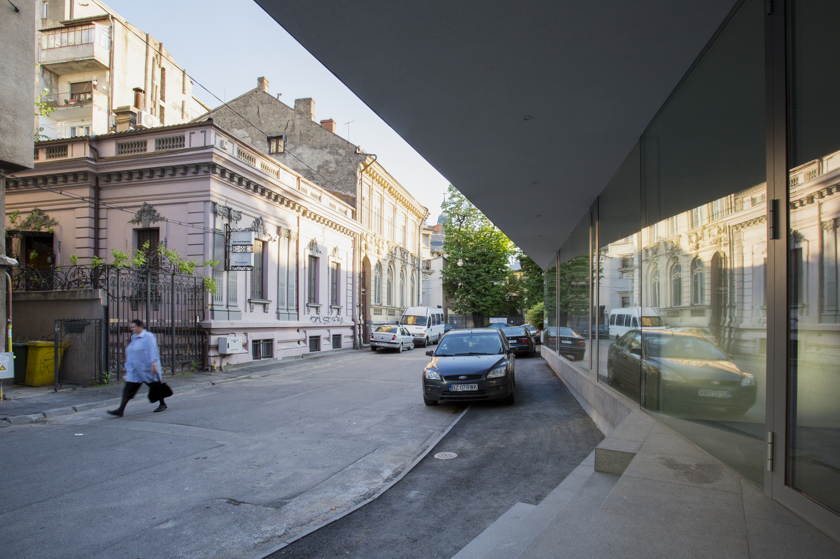
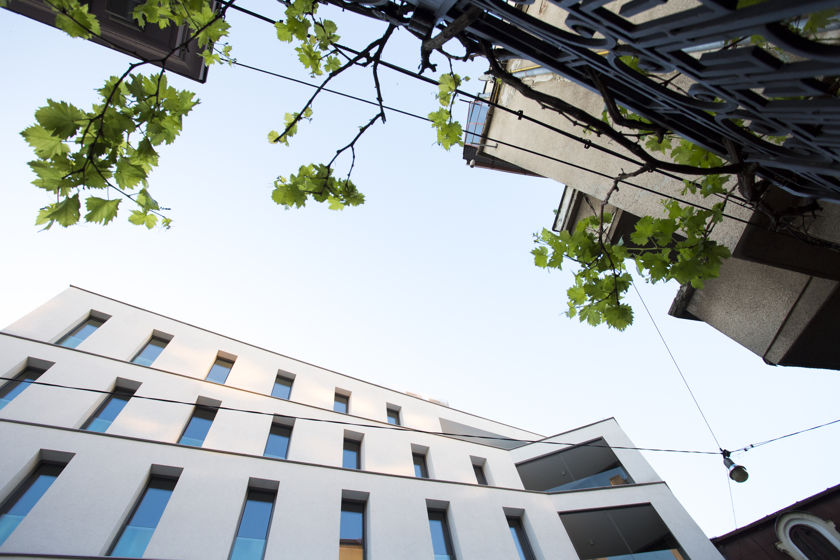
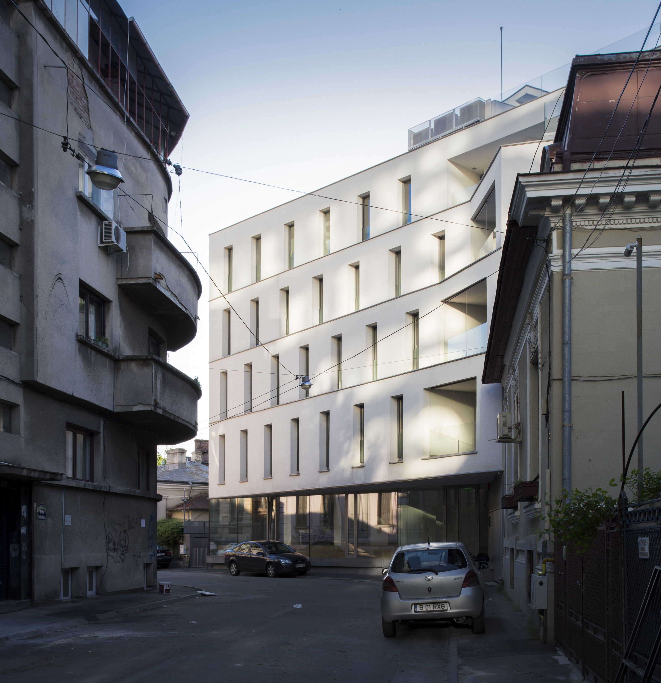
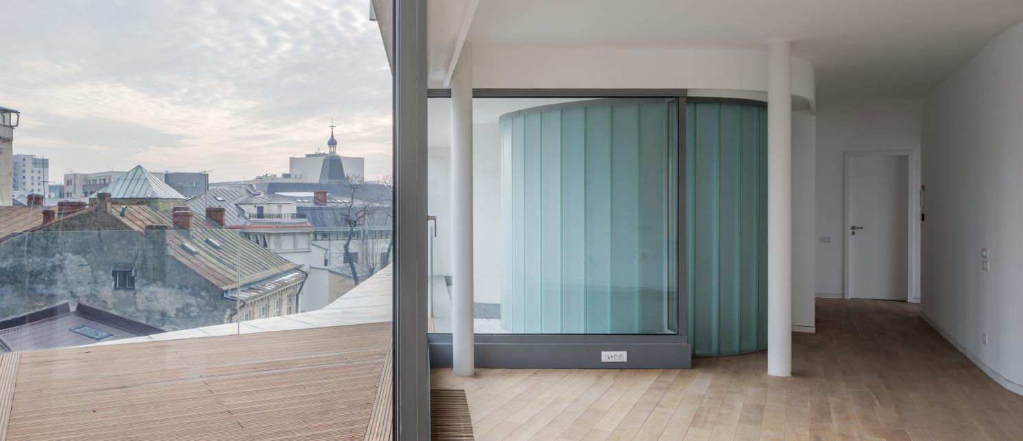
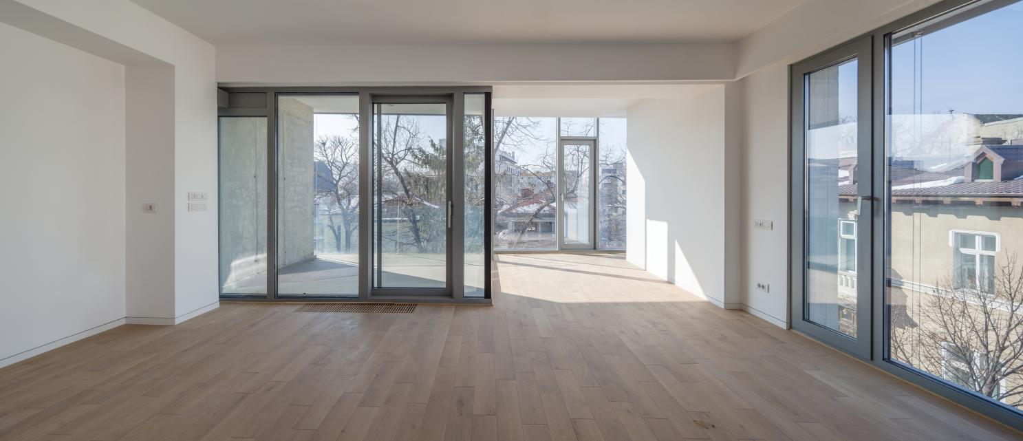
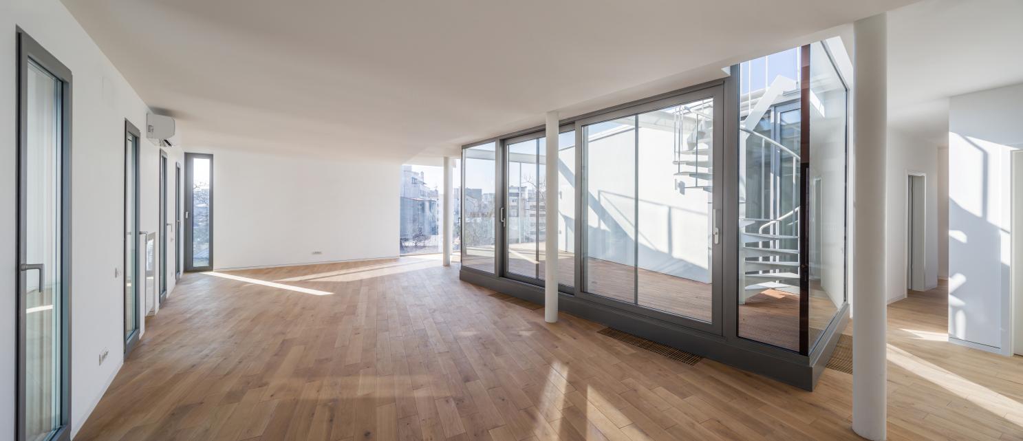
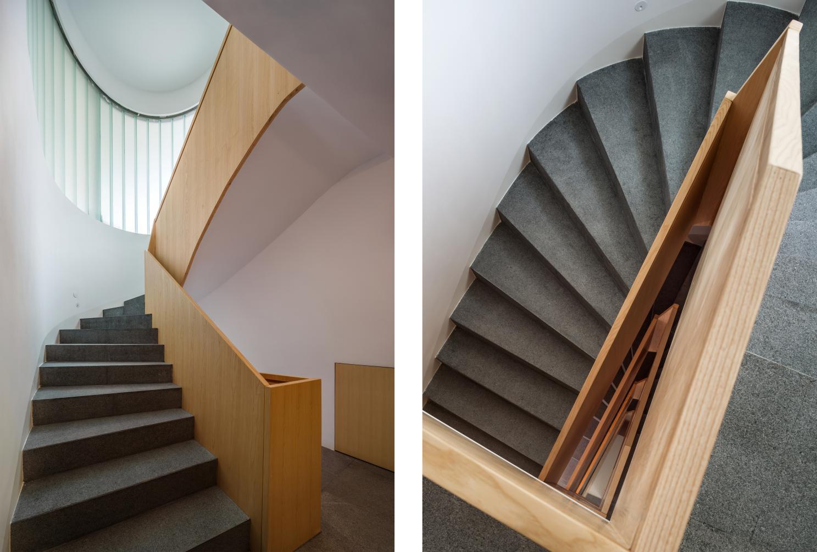
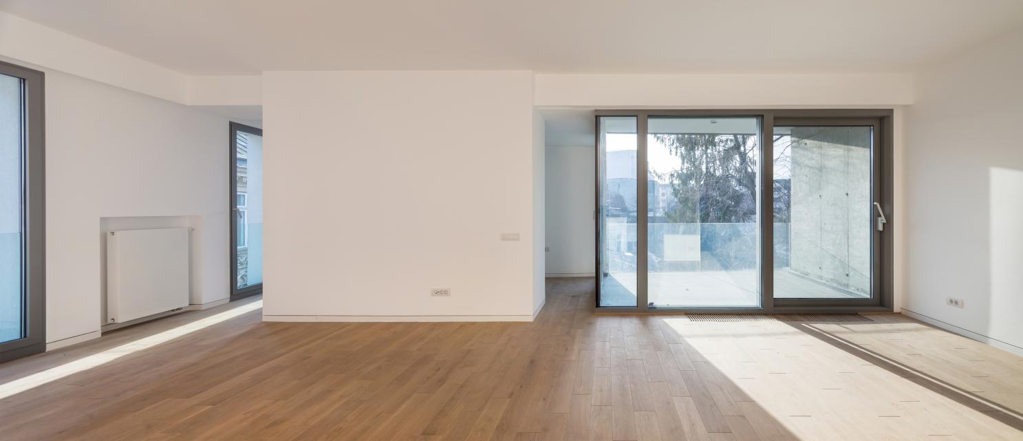
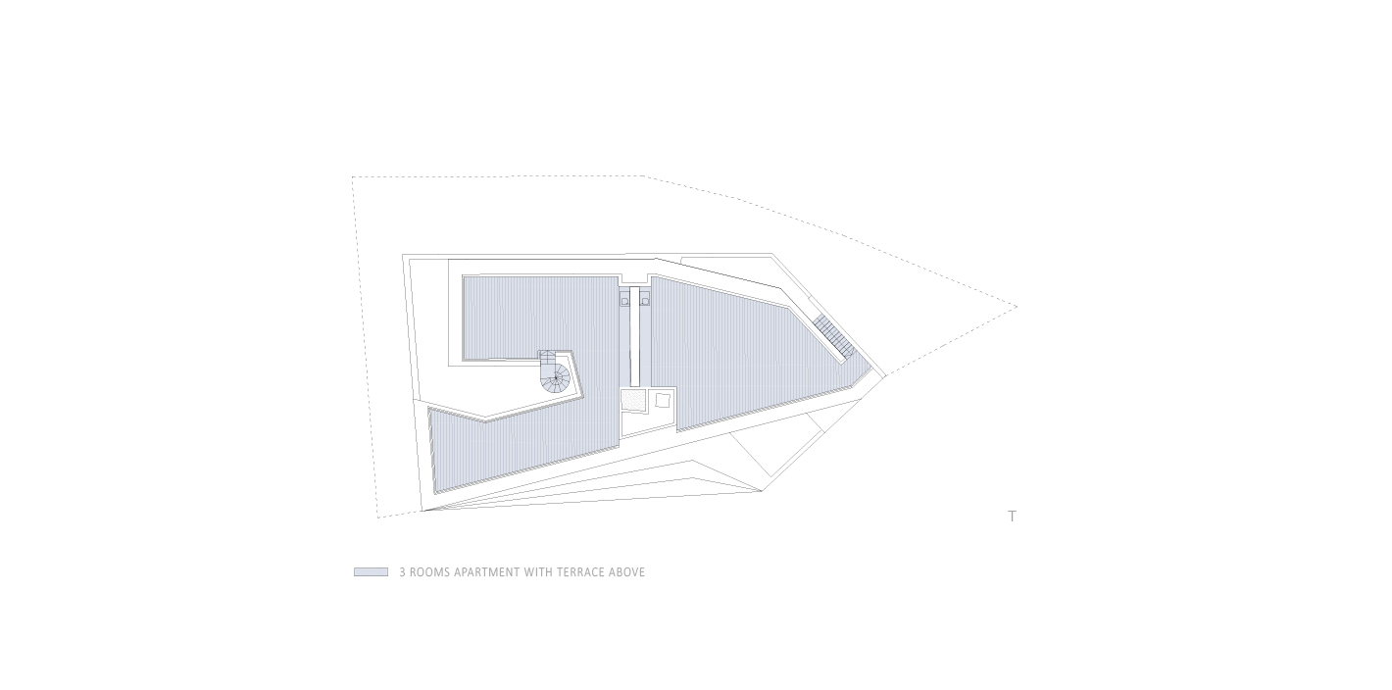
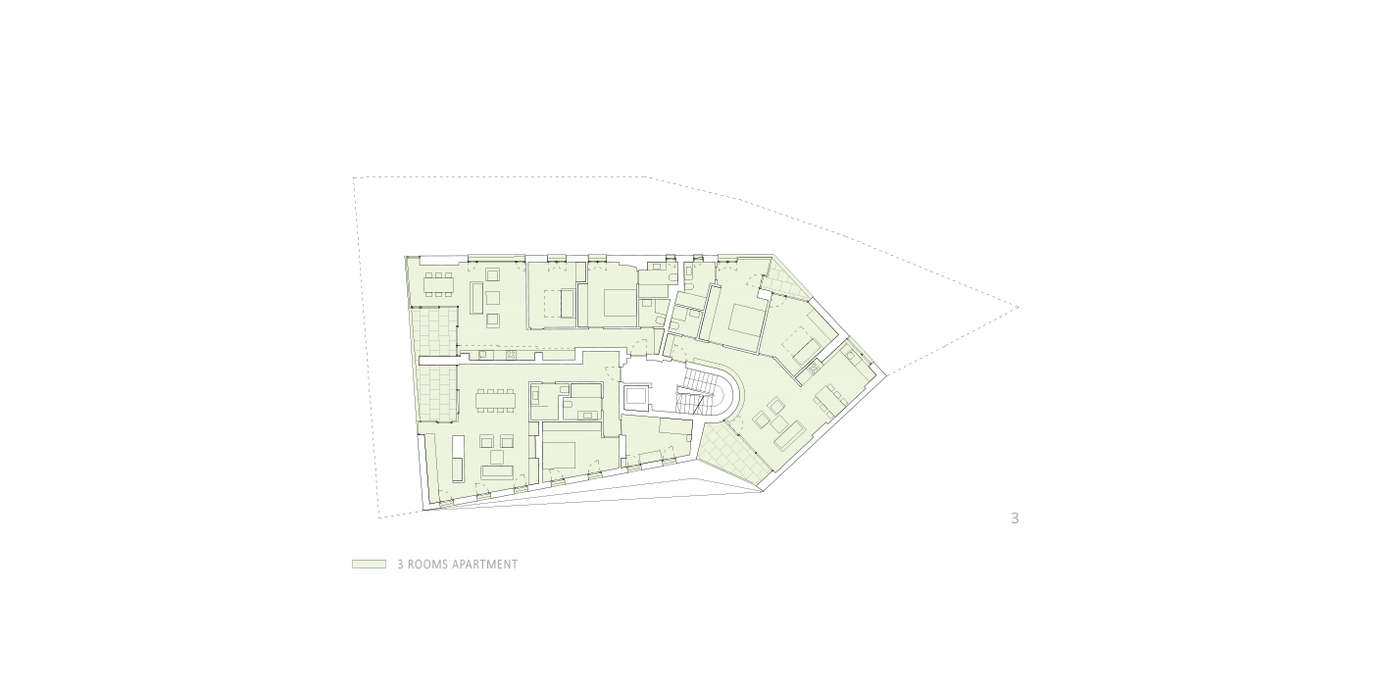
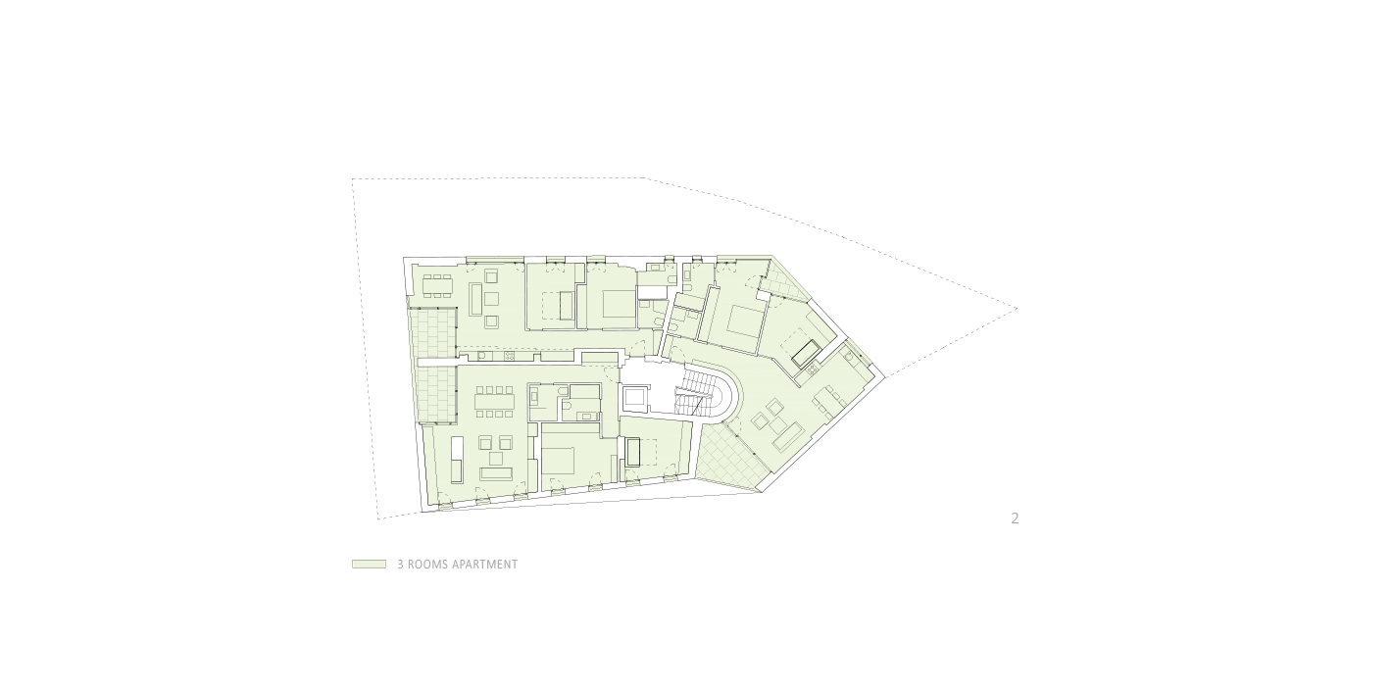
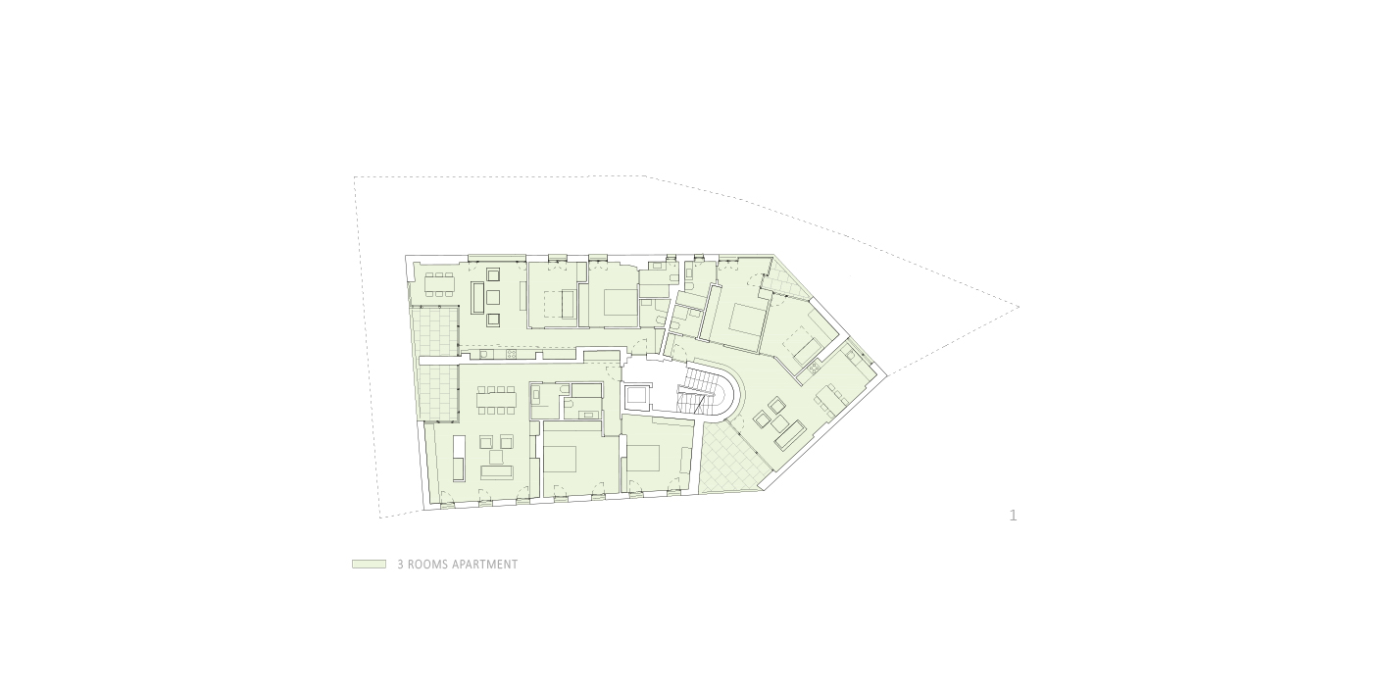
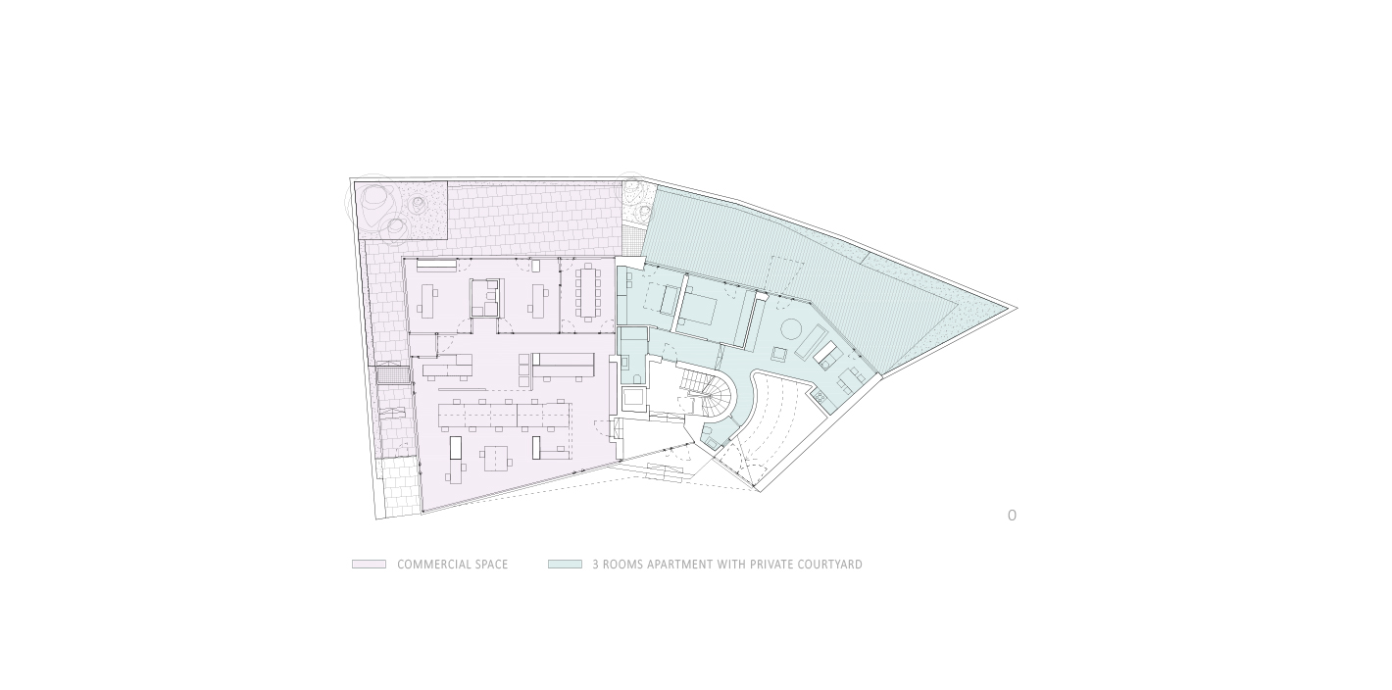
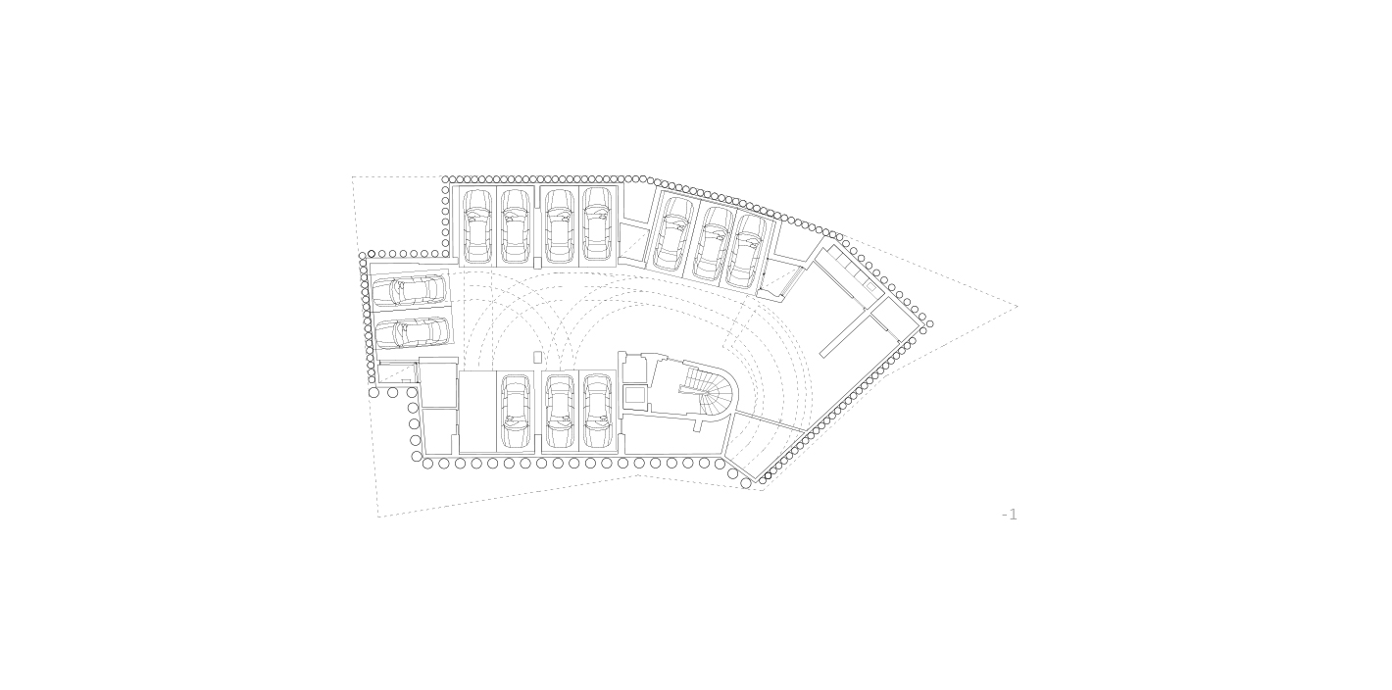
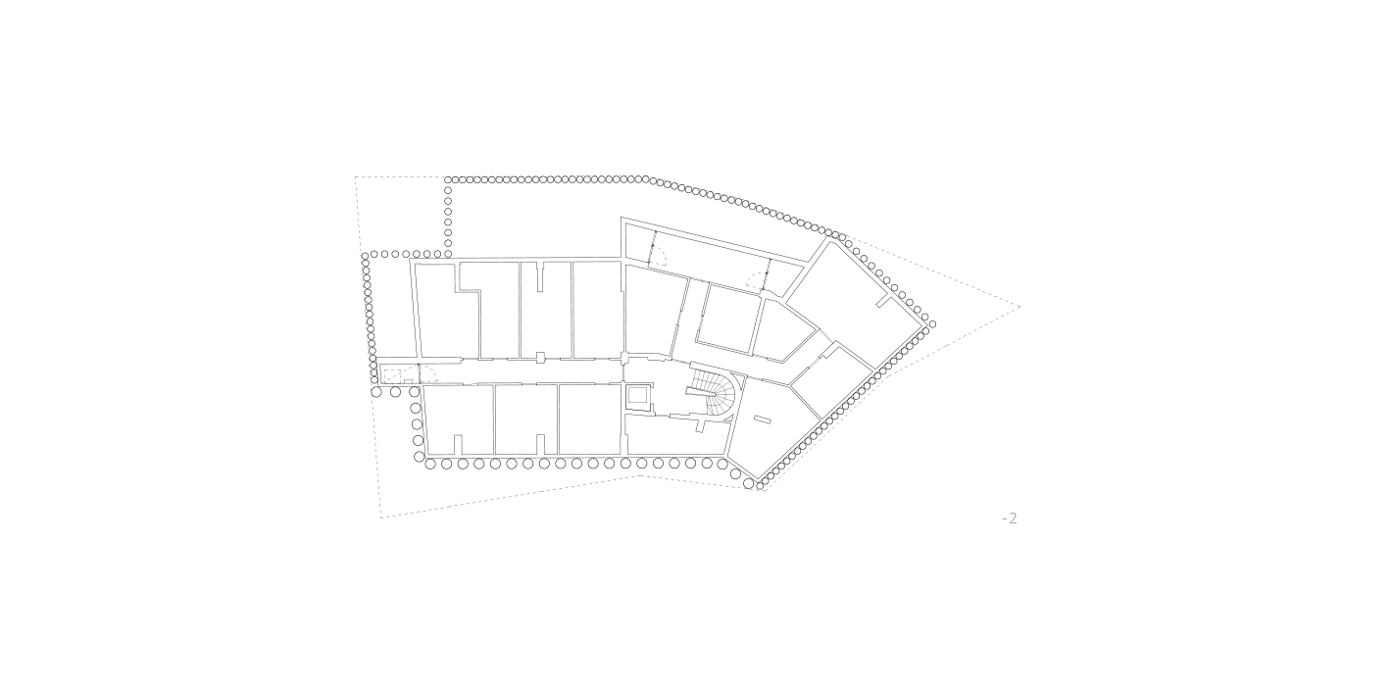
PROJECT TEAM:
Architects
Adrian Untaru
Andrei Șerbescu
Bogdan Brădățeanu
Valentina Țigâră
Carmen Petrea
Pavel Albu
Collaborators
Raluca Răescu
Photographers
©Cosmin Dragomir
©Andrei Mărgulescu
Video
©Andrei Mărgulescu
Architects
Adrian Untaru
Andrei Șerbescu
Bogdan Brădățeanu
Valentina Țigâră
Carmen Petrea
Pavel Albu
Collaborators
Raluca Răescu
Photographers
©Cosmin Dragomir
©Andrei Mărgulescu
Video
©Andrei Mărgulescu
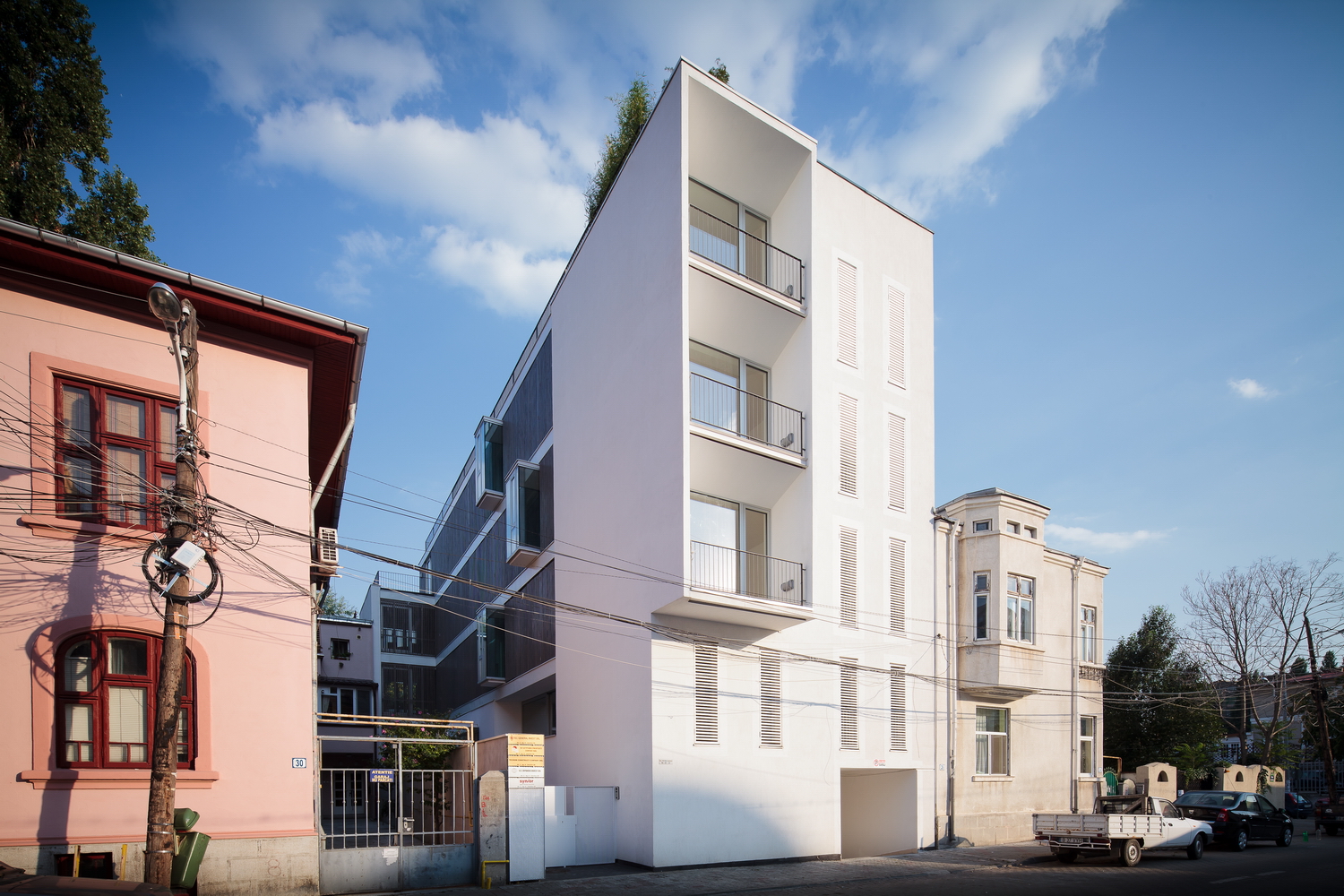
Petru Rareș Housing
nominated at timisoara architecture annual 2010
Bucharest, Romania
Client: private
Project duration: 2008-2010
Gross area: 1.401,43 m²
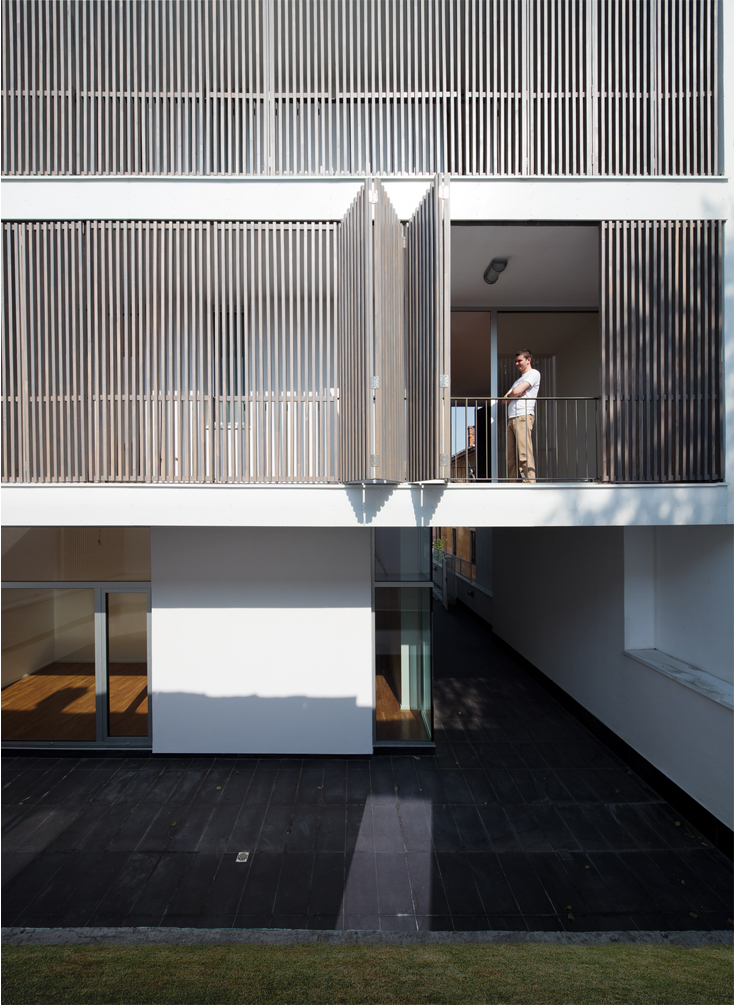
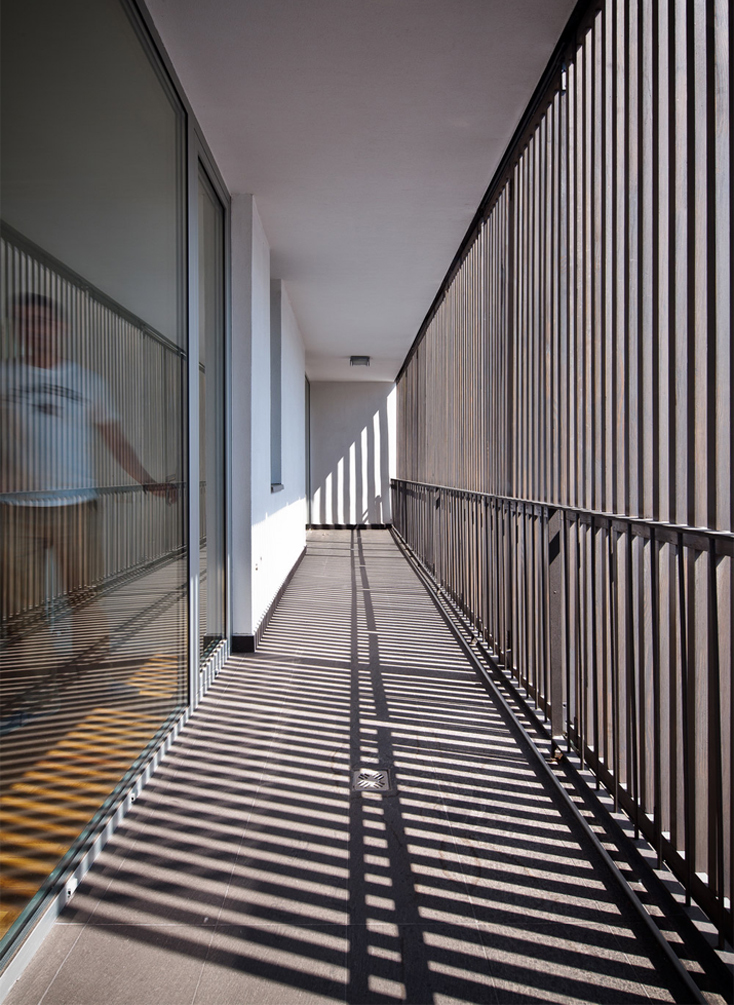
The building sits on a plot with a rather difficult geometry and cardinal orientation, part of an urban tissue with narrow lots with mostly two to four levels high dwellings, completing thus the front of one of the many heterogeneous but quiet streets behind the Banu Manta Boulevard blocks. The vertical core, placed at the very heart of the terrain, articulates two apartment areas. Seeking a discreet dialogue with the neighborhood, the building gives a personal meaning to certain attributes of the latter - proportions, tipology of accesses, mediation elements, means of outlining the depth of the plots. The two apartments facing the rear, designed on two levels, close the visual perspective from the street, but maintain the transparency characterizing the surrounding area and offer a hint on the backyard they conceal.
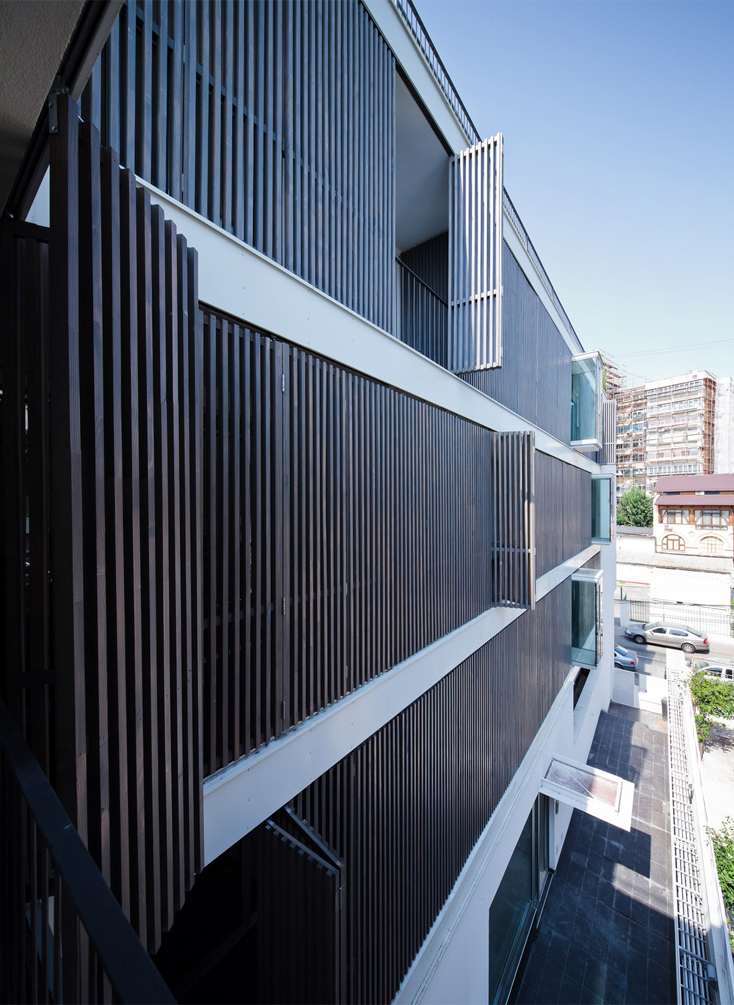
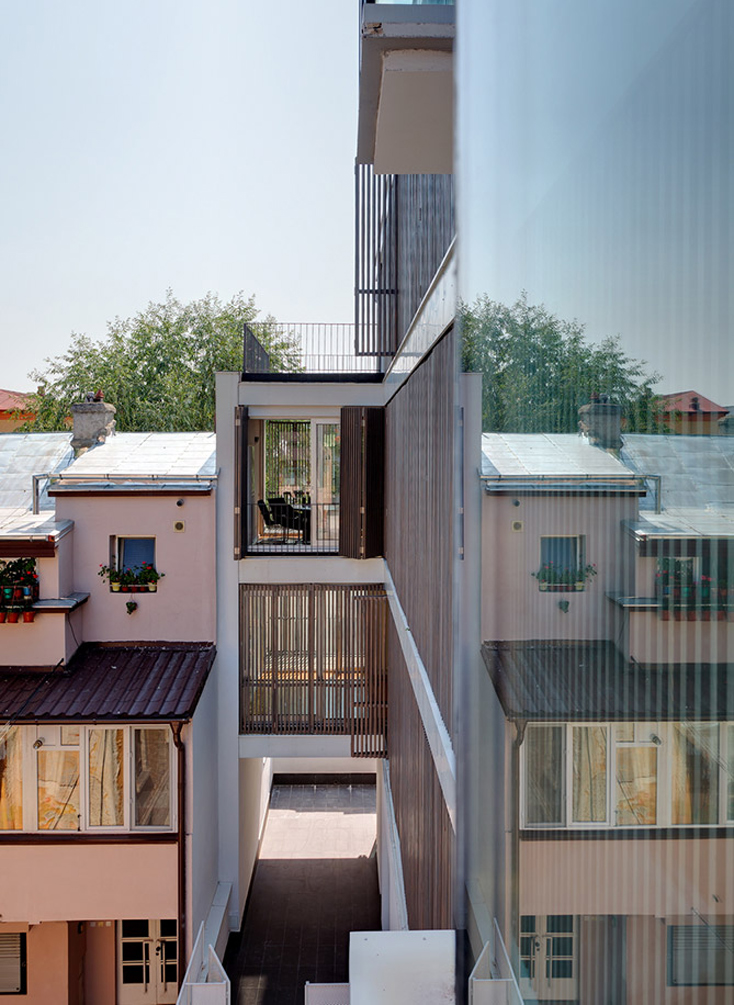
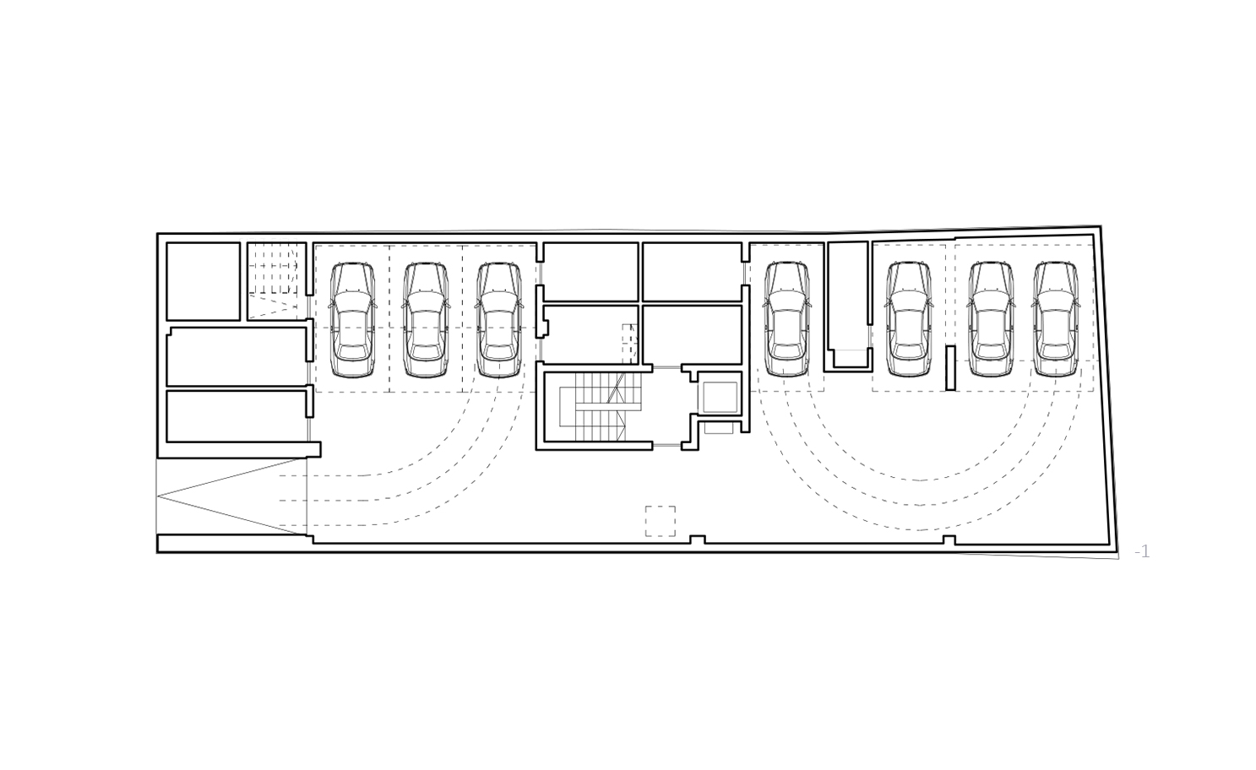
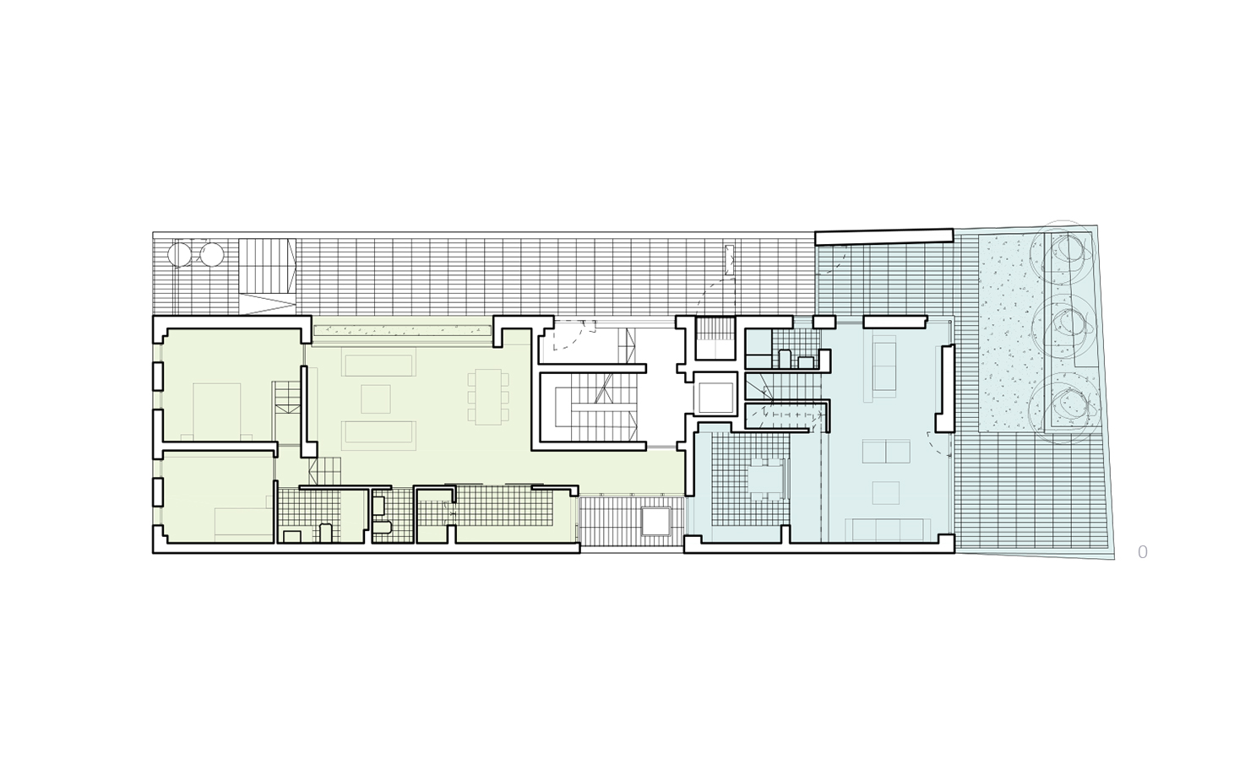
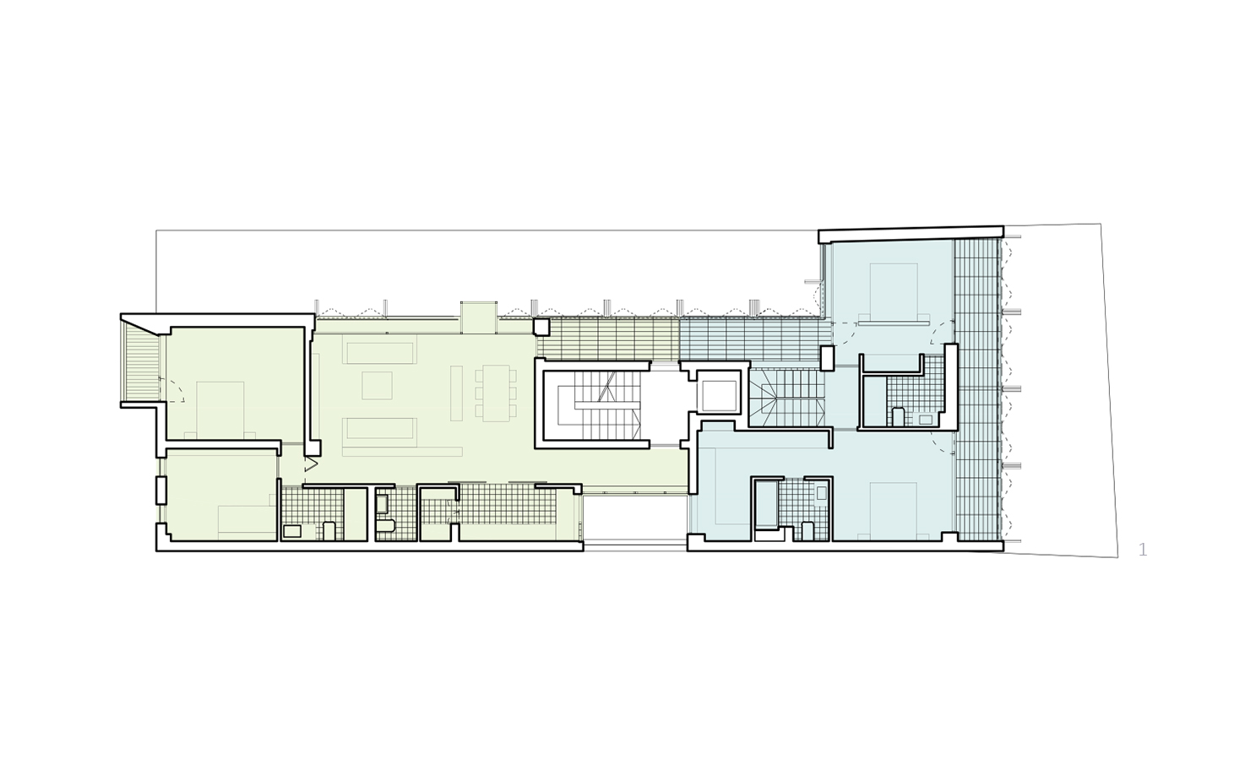
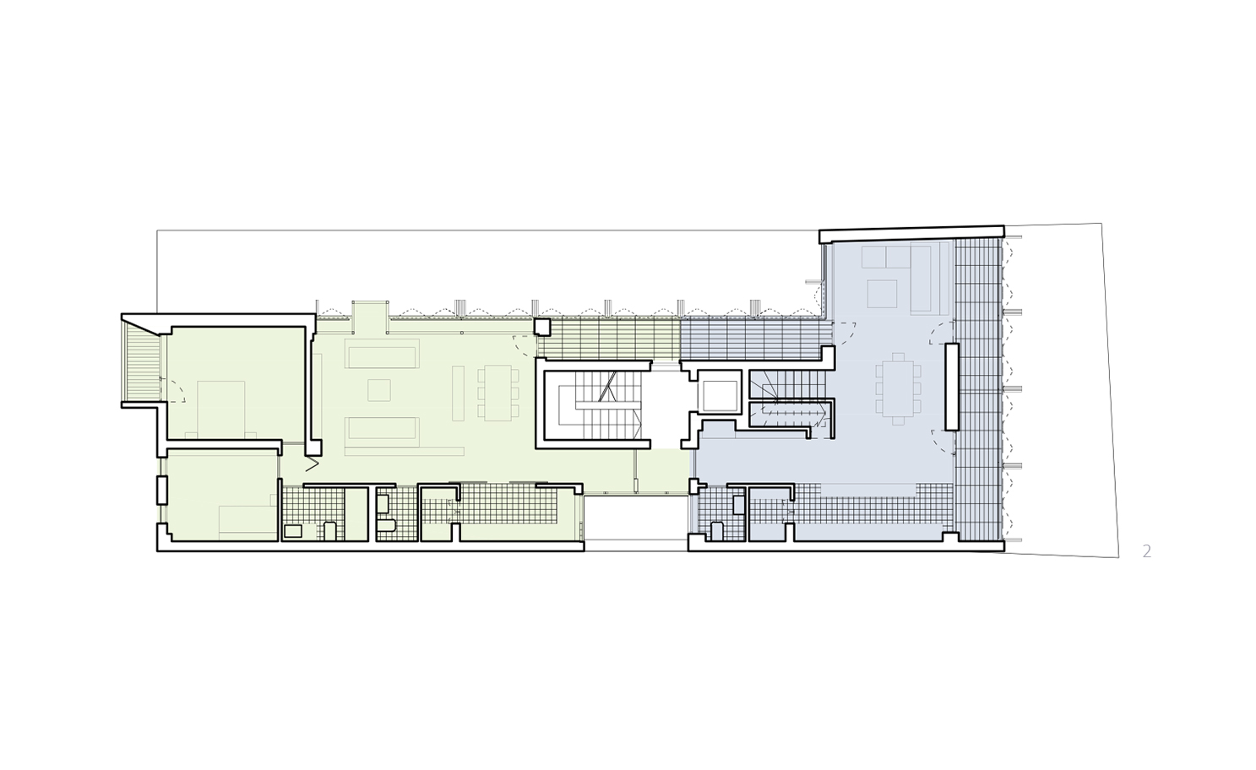
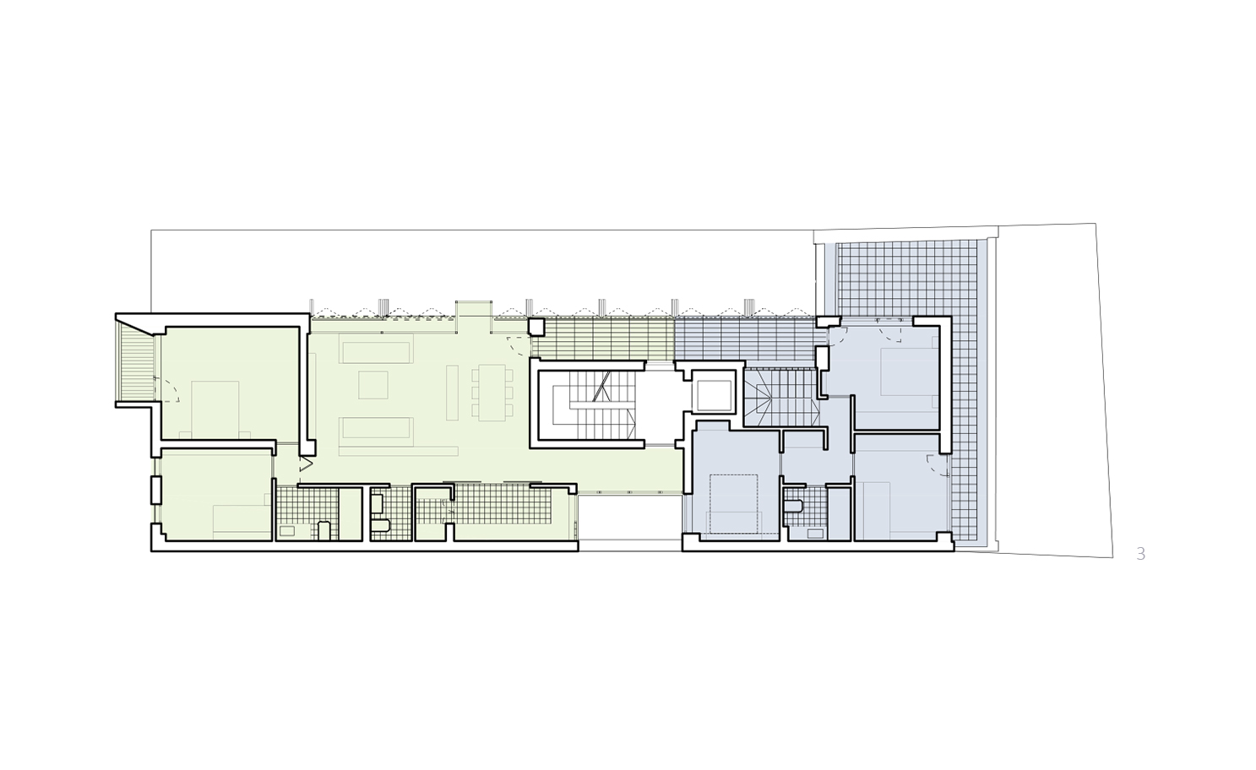
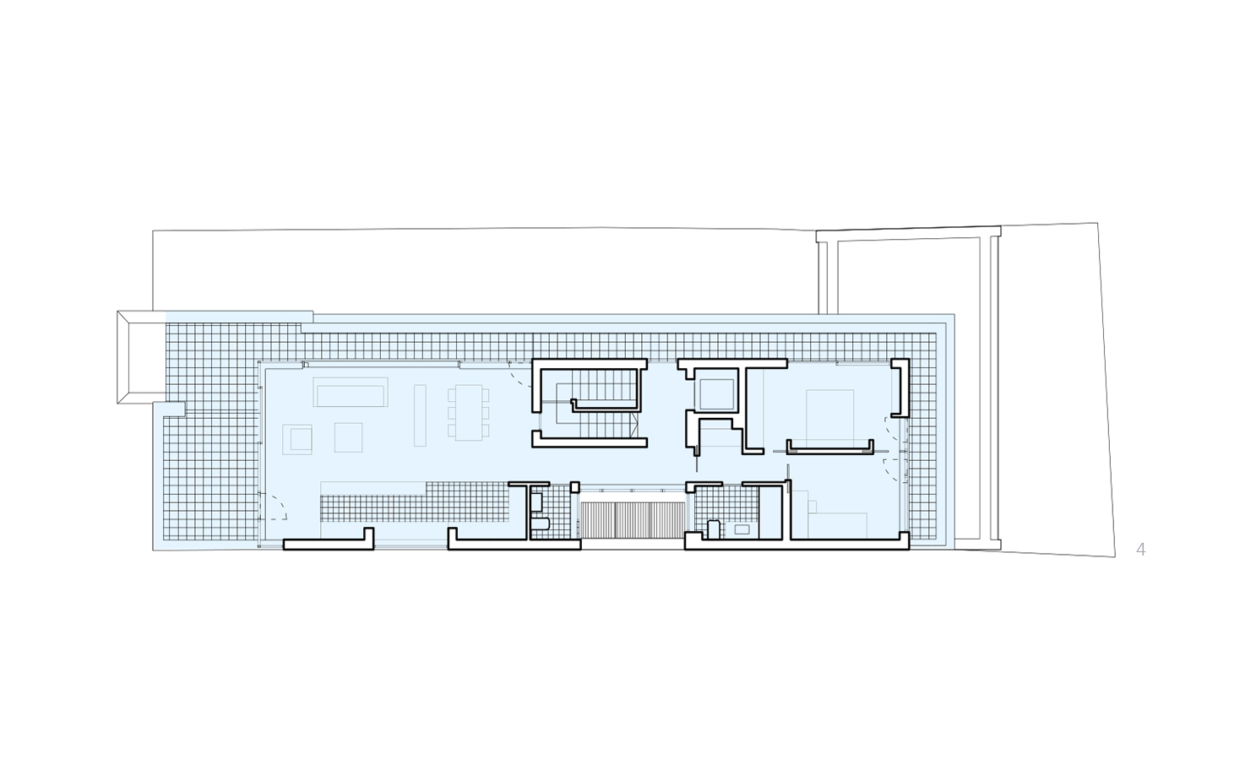
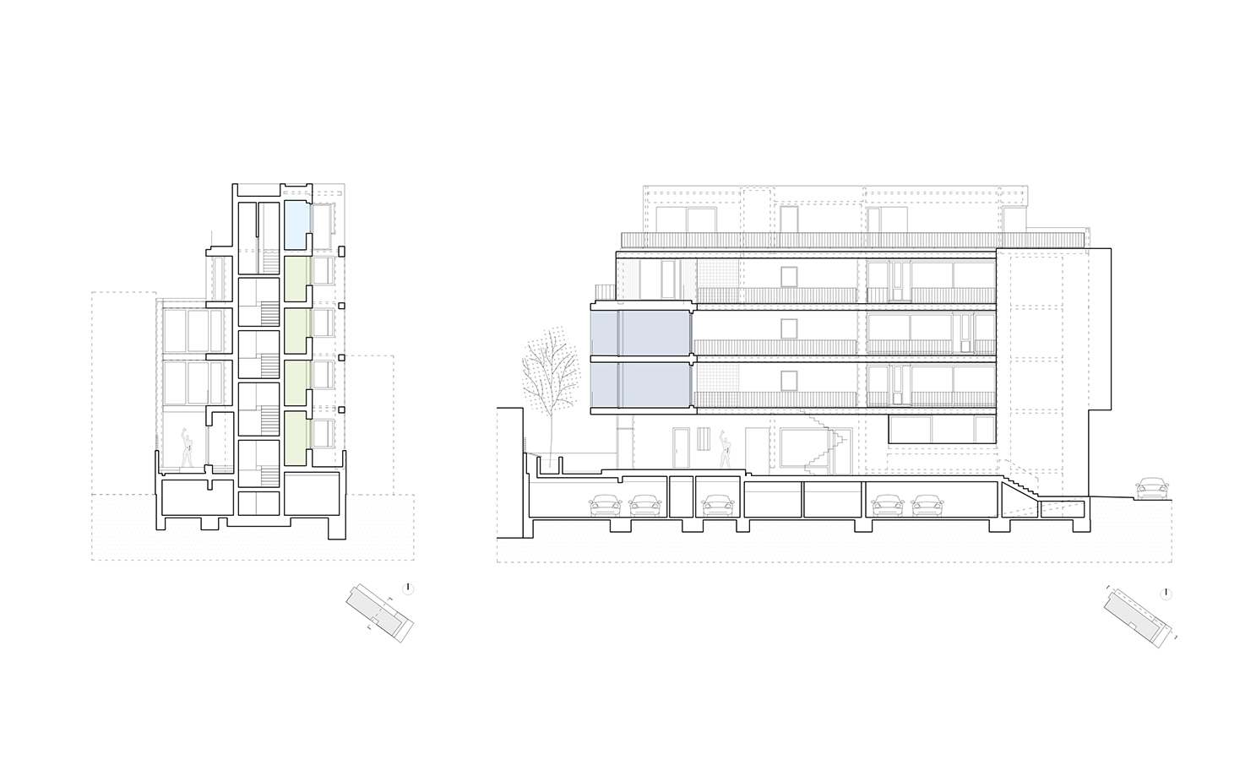
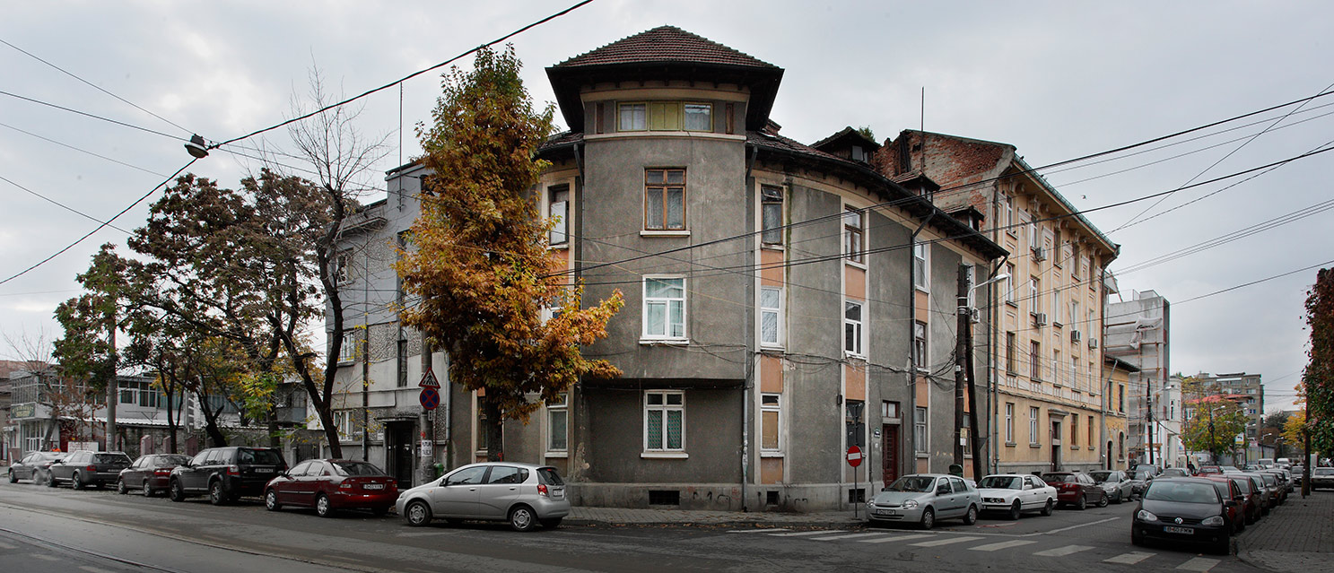



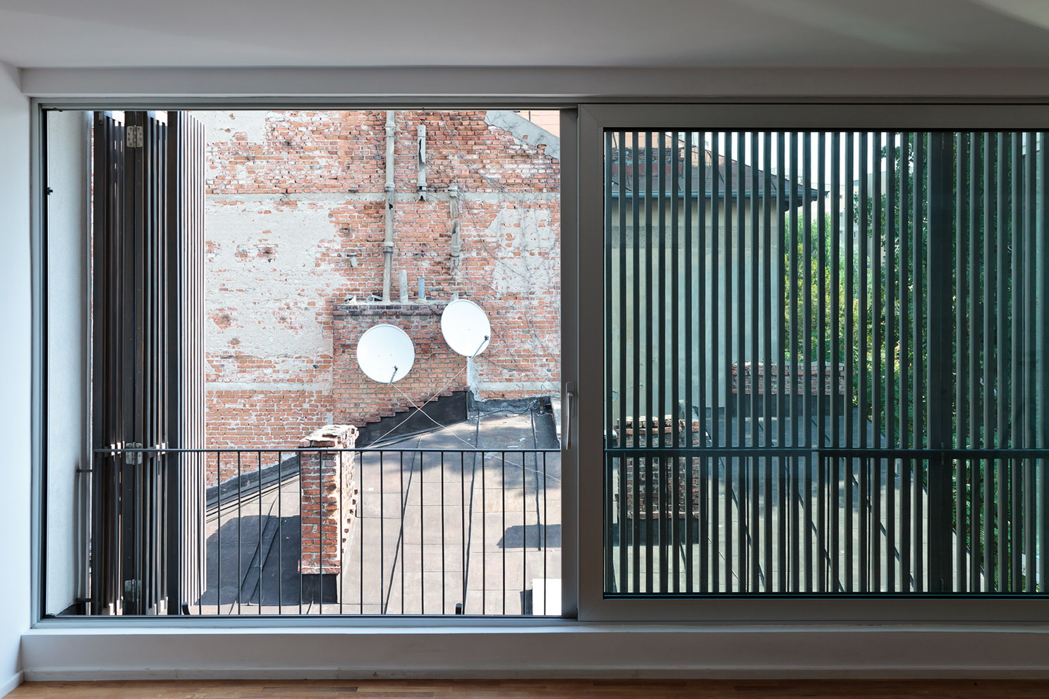

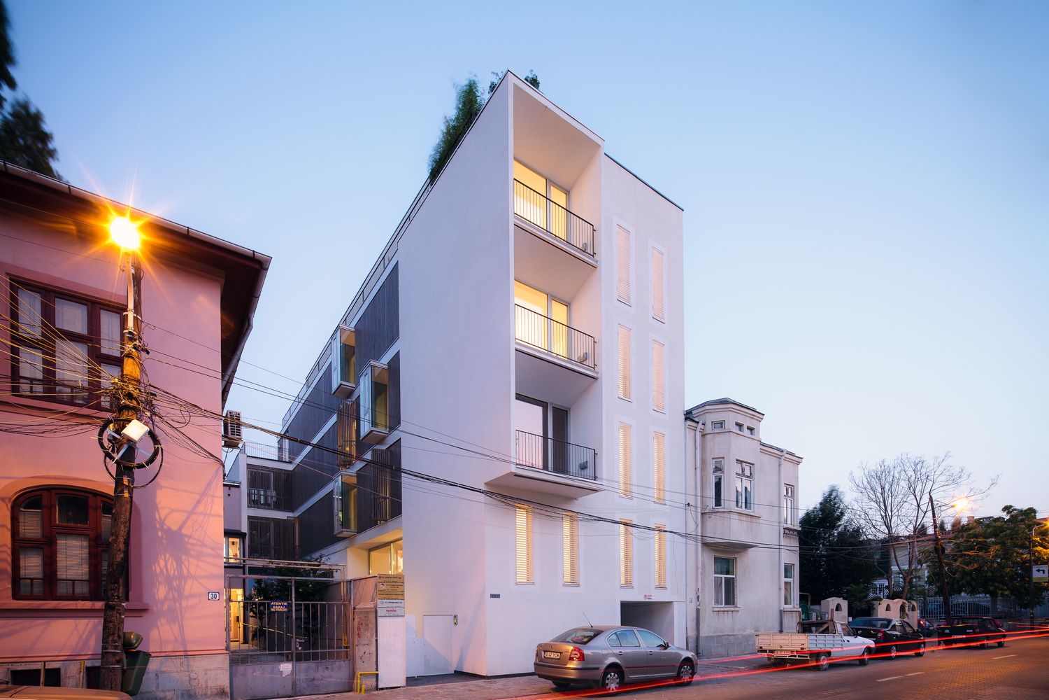
PROJECT TEAM:
Architects
Andrei Șerbescu
Adrian Untaru
Valentina Ţigâră
Bogdan Brădăţeanu
Sebastian Şerban
Gabi Marinescu
Aurel Manea
Collaborators
Raluca Răescu
Photographers
©Cosmin Dragomir
Architects
Andrei Șerbescu
Adrian Untaru
Valentina Ţigâră
Bogdan Brădăţeanu
Sebastian Şerban
Gabi Marinescu
Aurel Manea
Collaborators
Raluca Răescu
Photographers
©Cosmin Dragomir

University Square
Bucharest, Romania
International Competition 2011,
Joint honourable mention
Client: City of Bucharest
Gross area: 10.000 m²
Design of the ground public space in collaboratin with Exhibit Arhitectura

A thin, fragile plan, (un)covering a hidden world which we do not know and we do not see, a world from which we have estranged and which we seem to give up with no regrets. The city’s pavement as a horizontal facade, a “fifth facade” with walled windows closing the unseen part of the city, on which one will, maybe, tread more softly. The city looks at us from beneath.

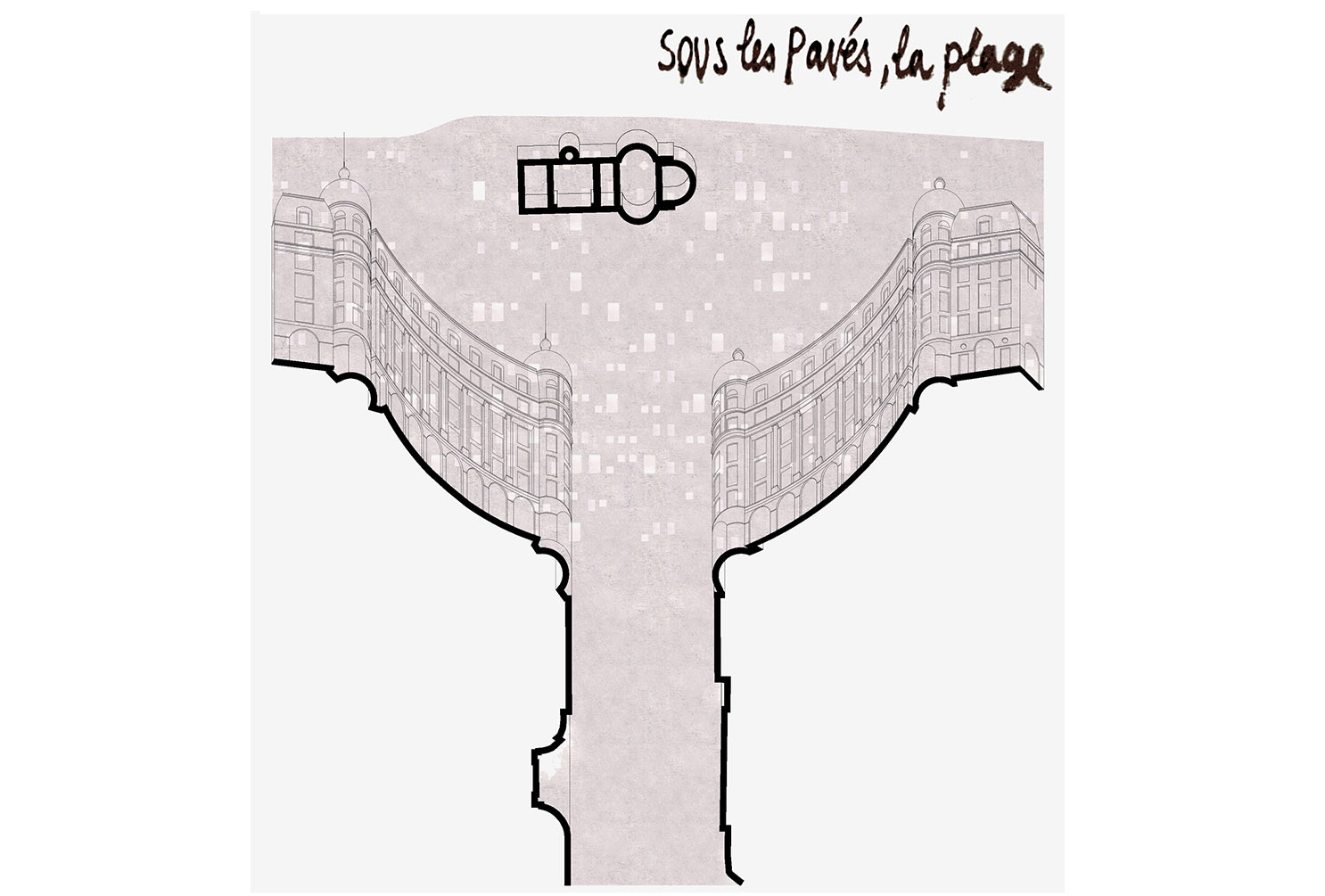
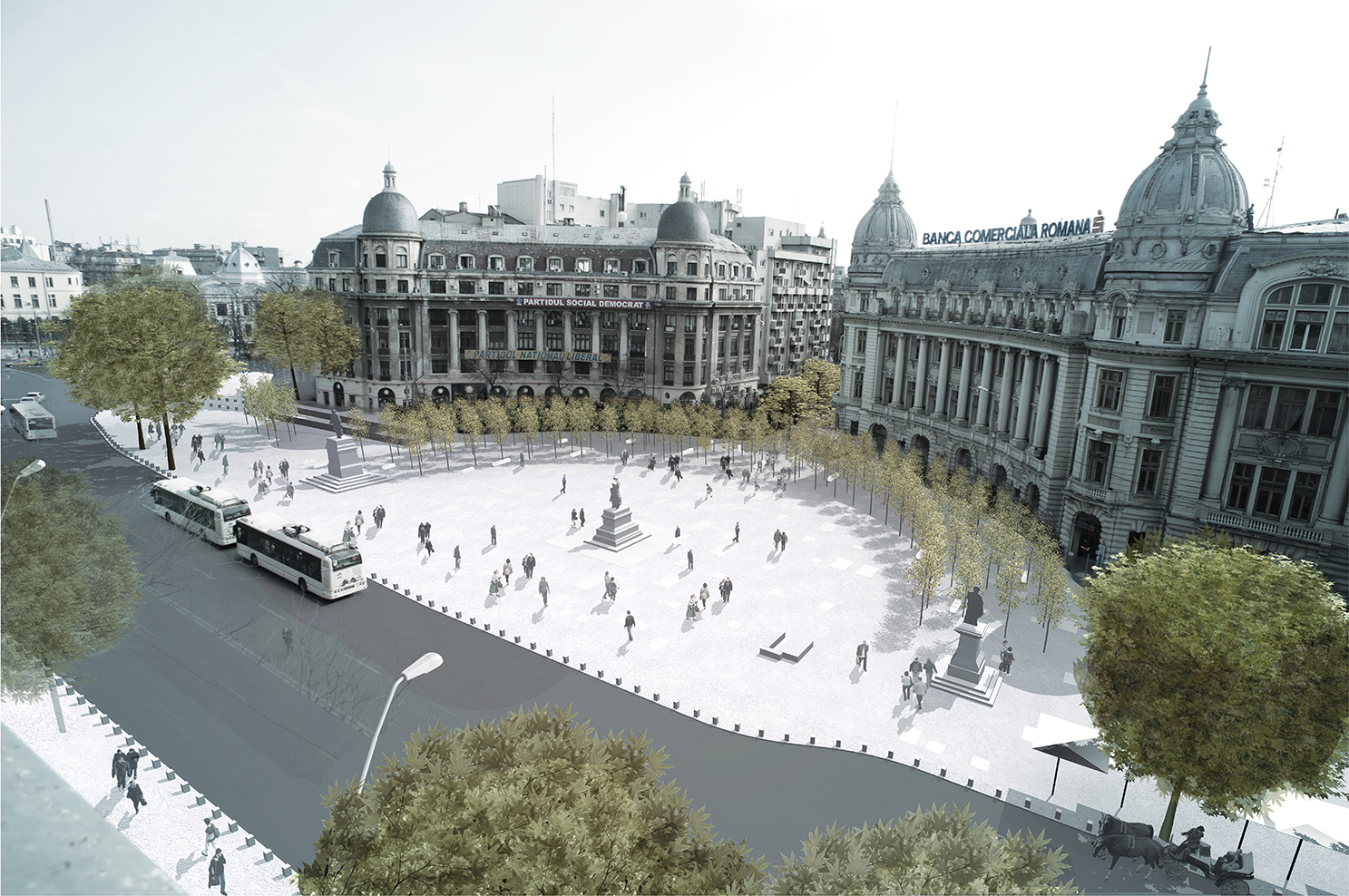
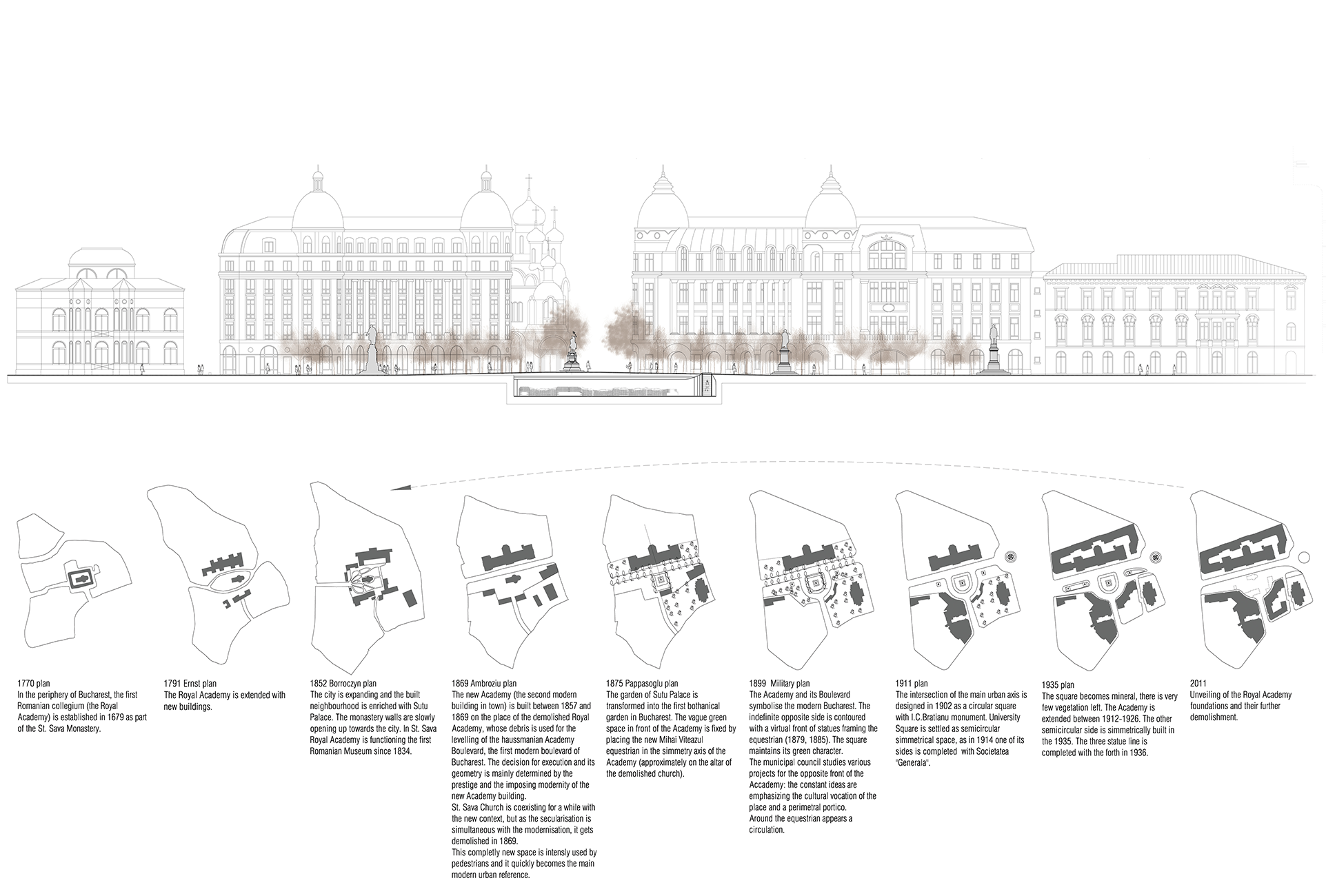
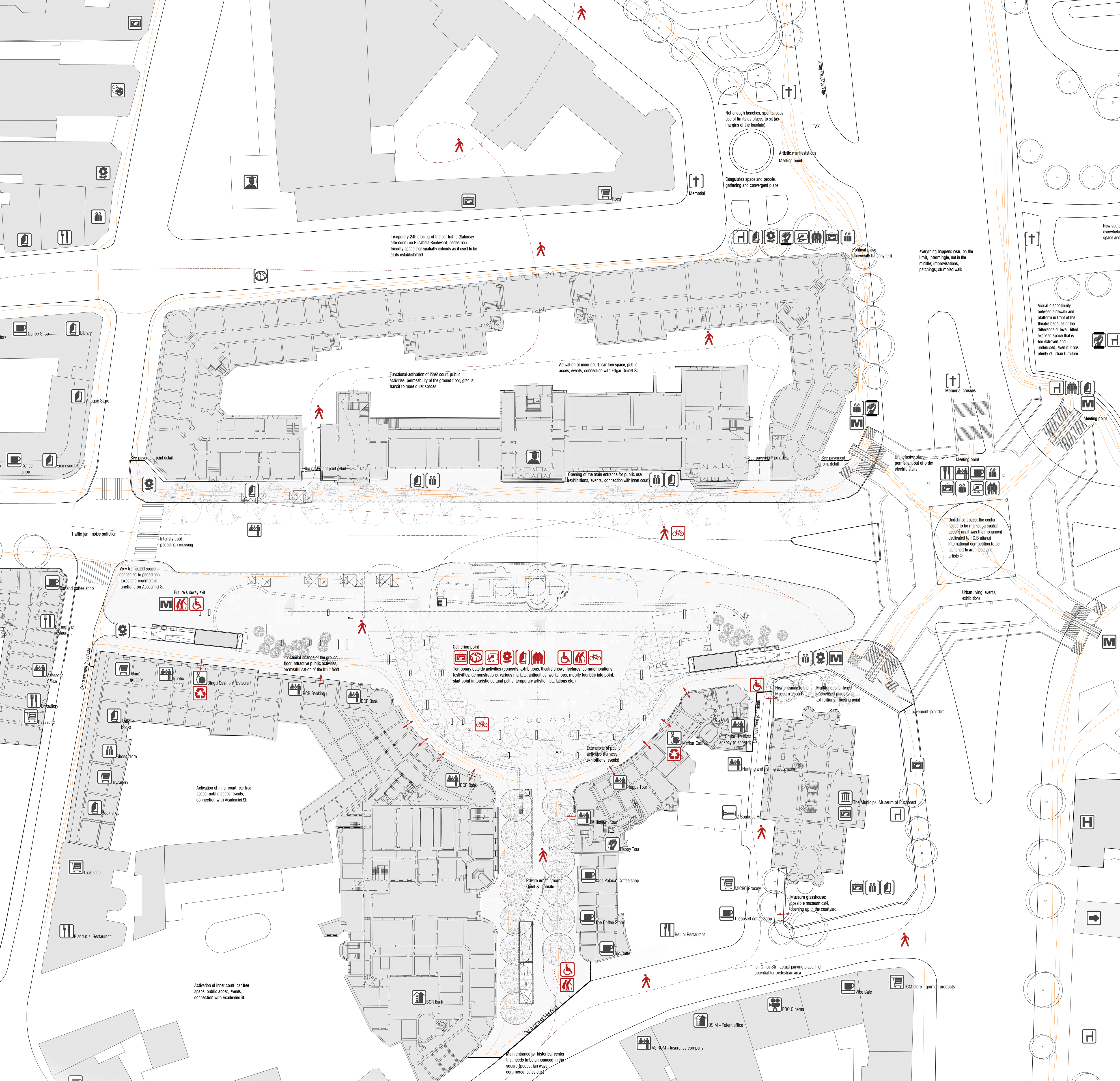
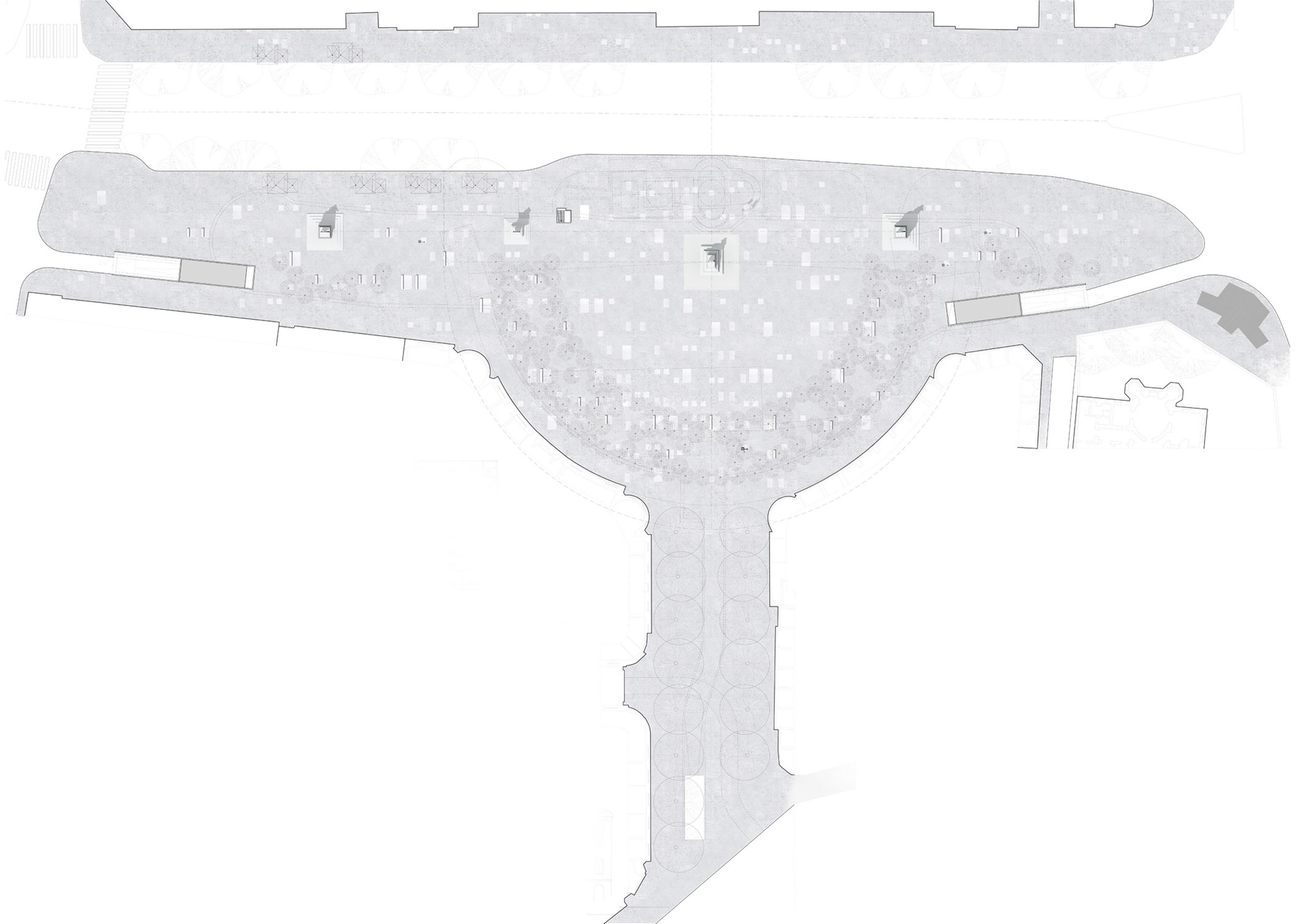
Windows and walls, slabs and earth. Concrete in multiple states (polished, mechanically or chemically treated, precast or poured in-situ). The sensitive surface of the pavement reacts differently: some areas are heated in the wintertime and all the snow melts on them; others sound like empty when stepping on them; above the plenum, the slabs are mounted with open joints and some of the small concrete pieces move slightly when standing on them; from several points water is sprayed to the surface and forms small clouds between the birches.
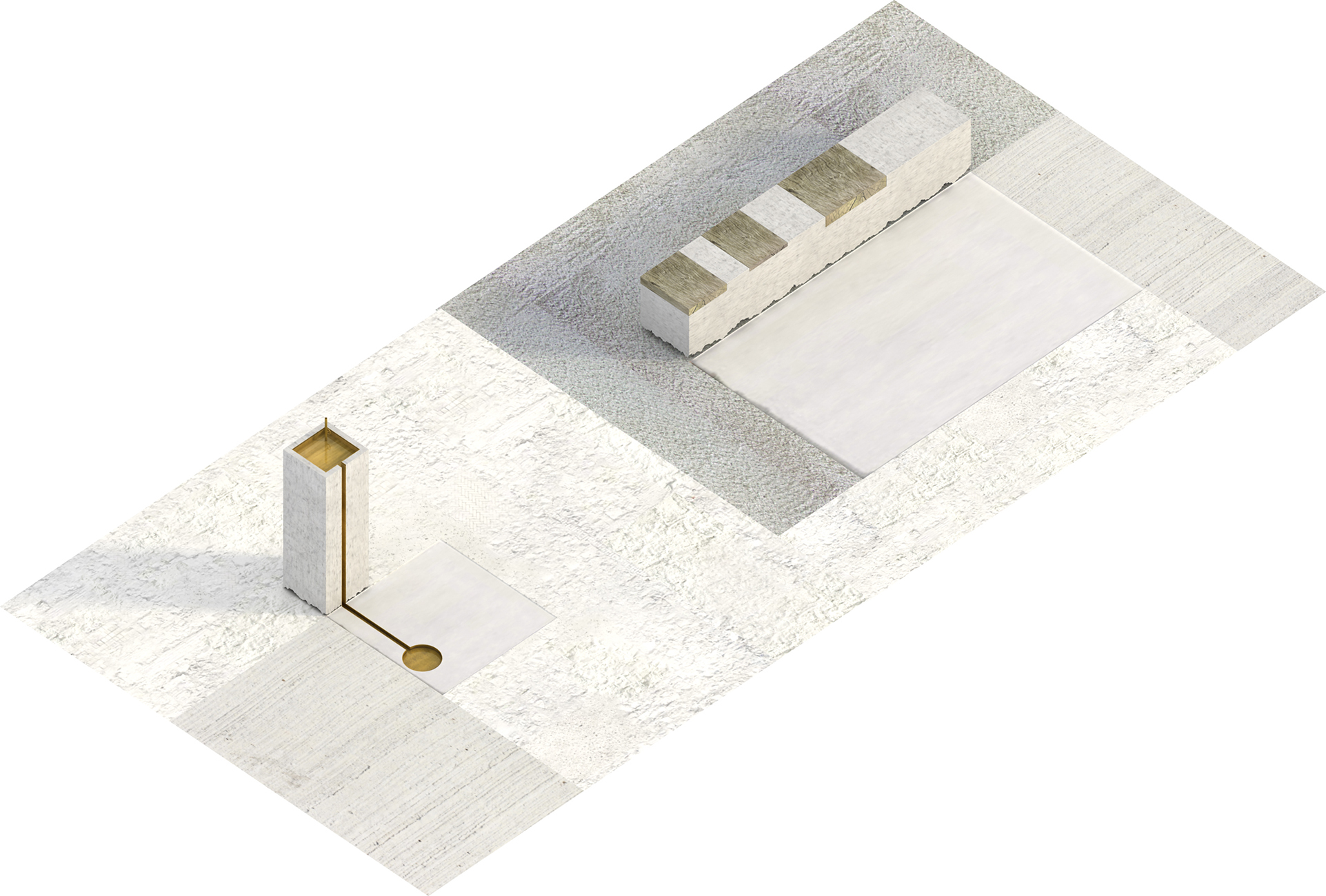
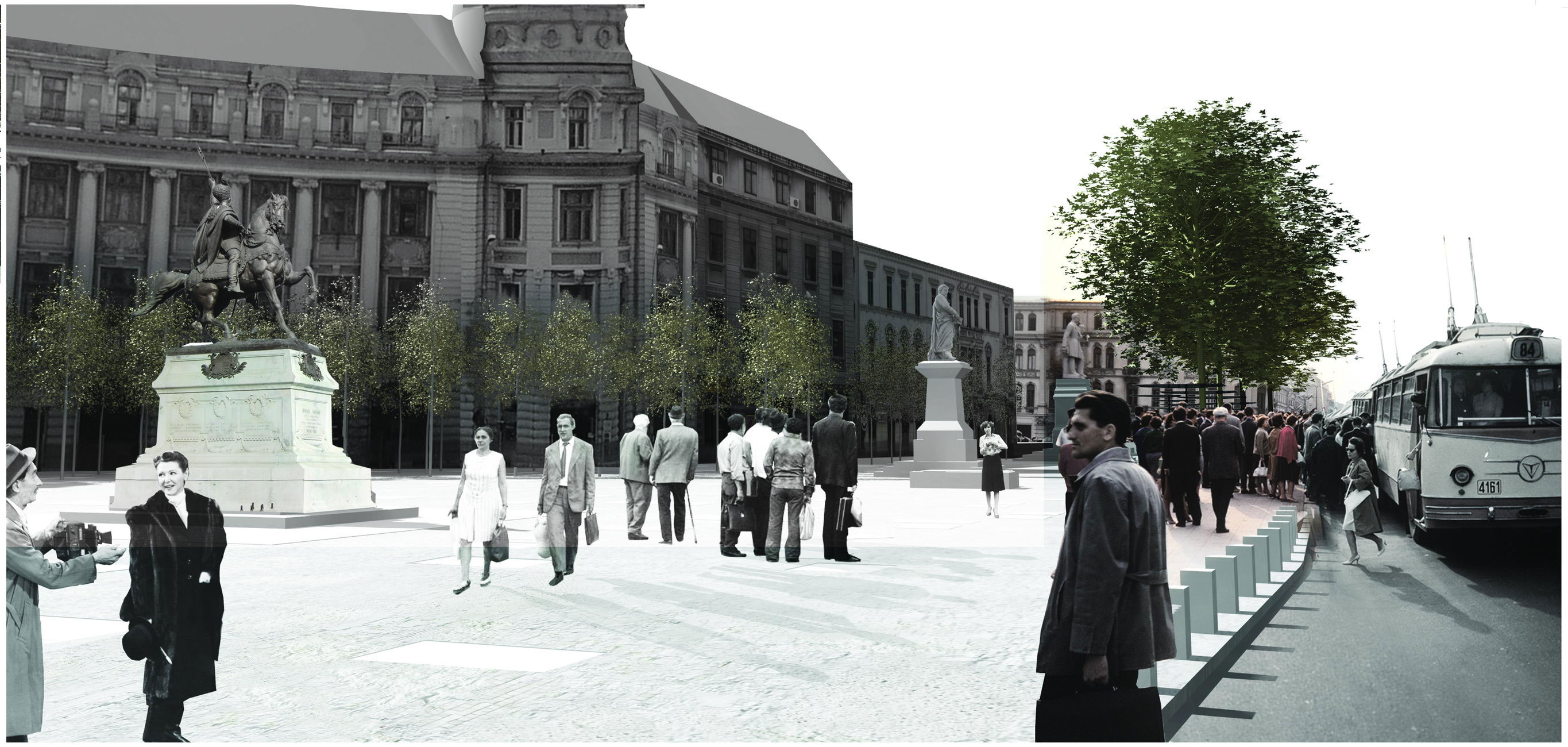
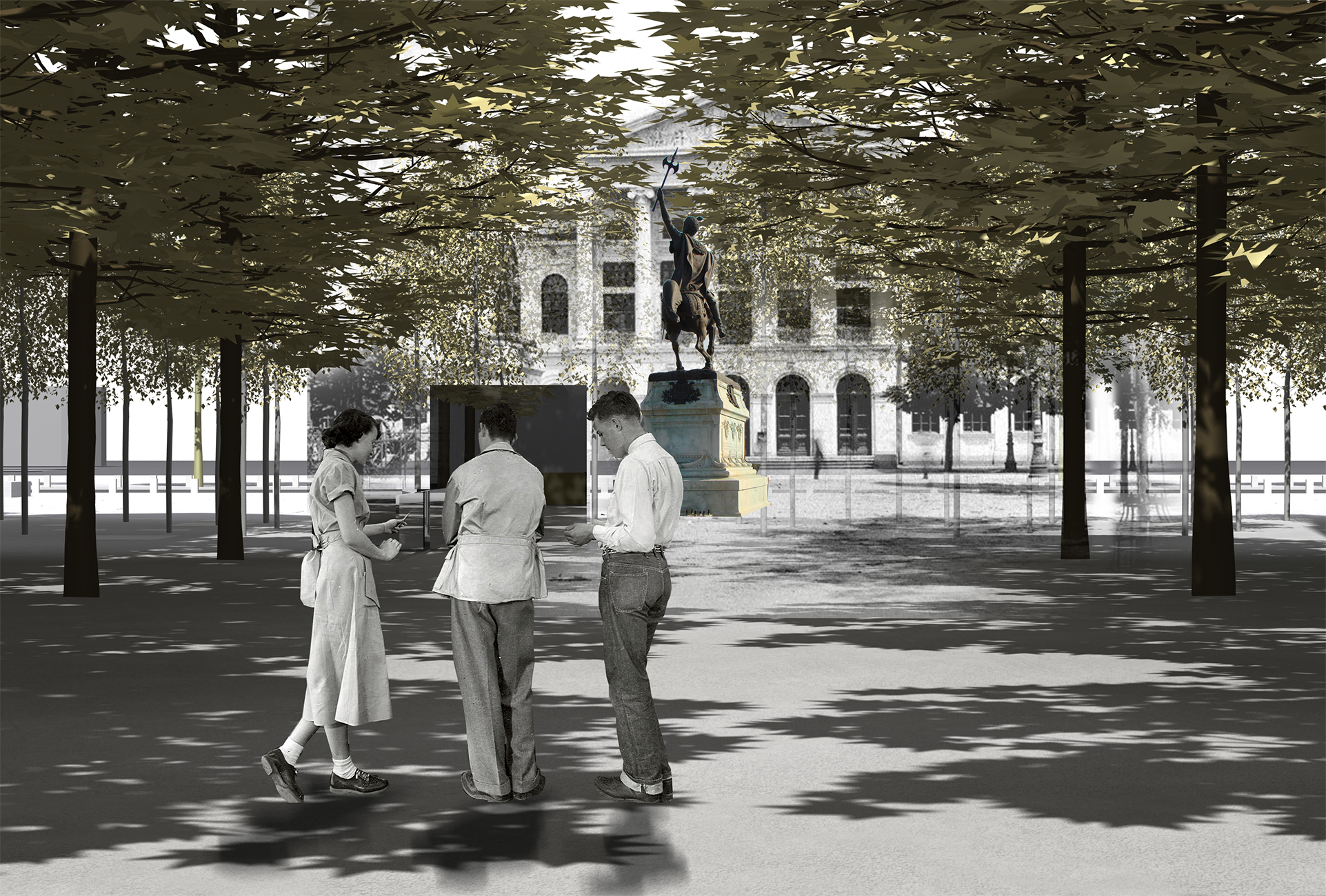
PROJECT TEAM:
Architects
Adnba
Andrei Șerbescu
Bogdan Brădățeanu
Adrian Untaru
Irina Băncescu
Cristina Enuță
Oana Cucoranu
Bogdan Tănase Marinescu
Exhibit Arhitectura
Johannes Bertleff
Dragoș Oprea
Magda Vieriu
Carolina Comșa
Cristina Matei
Architects
Adnba
Andrei Șerbescu
Bogdan Brădățeanu
Adrian Untaru
Irina Băncescu
Cristina Enuță
Oana Cucoranu
Bogdan Tănase Marinescu
Exhibit Arhitectura
Johannes Bertleff
Dragoș Oprea
Magda Vieriu
Carolina Comșa
Cristina Matei
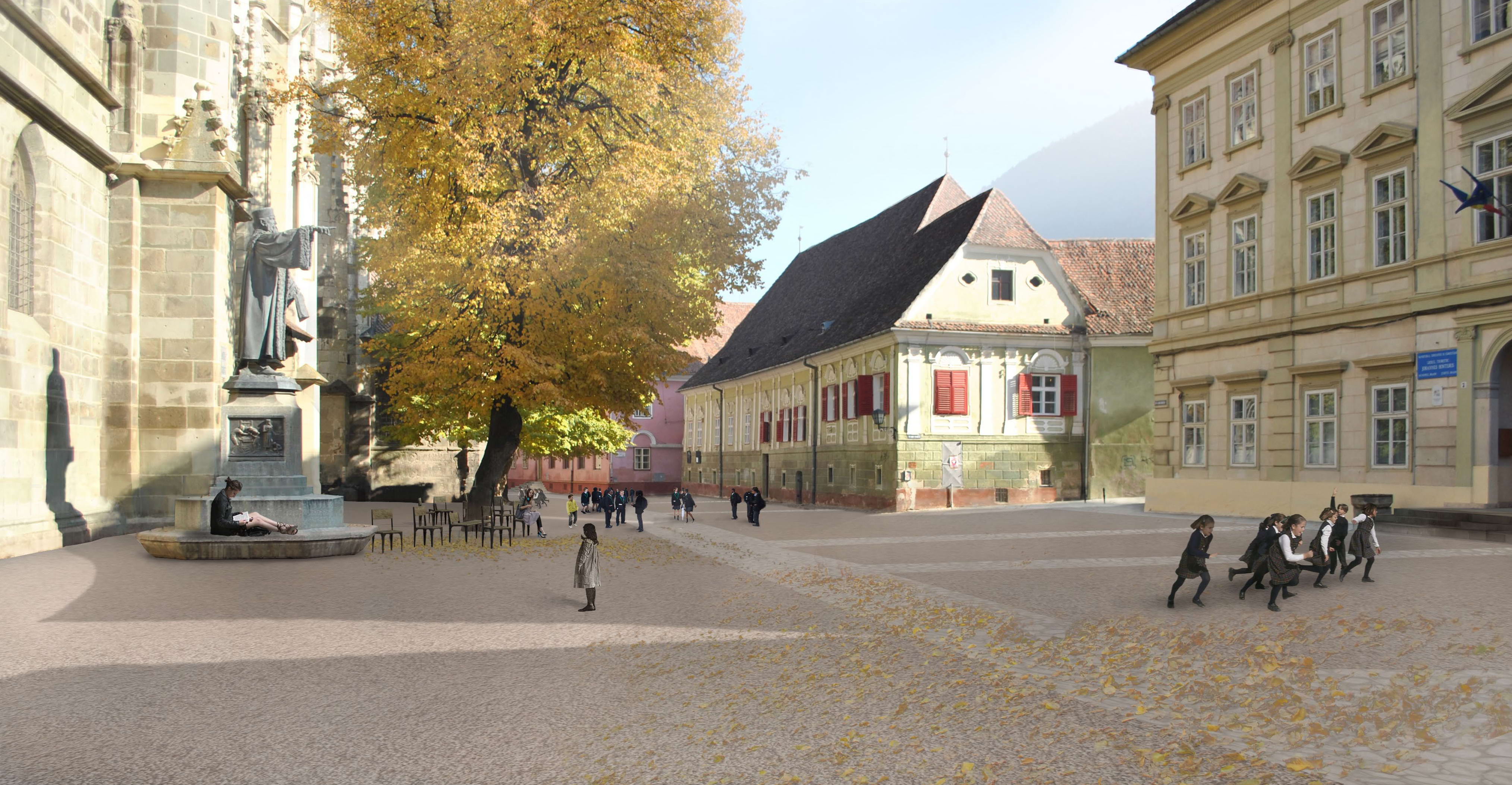 In this beautiful, primary space, despite its apparent simplicity, there is almost nothing left to add.
In this beautiful, primary space, despite its apparent simplicity, there is almost nothing left to add.
Black Church Courtyard
International Competition 2011, joint first prize (with Exhibit Arhitectura)
Brasov, Romania
Urban Solution Contest for the Rehabilitation and Planning of "Johannes Honterus" courtyard / (the Black Church courtyard), Brașov, România
In collaboration with Exhibit Arhitectura and Liviu Gligor
Client: City of Braşov
Gross area: 5.100 m²
Project duration: 2011-present
The church courtyard (parvis / paradisus)
In a general context of the medieval cathedral squares scattered throughout Europe, as they apear to nowaday tourists, The Black Church courtyard is an exception.
Through its rough materiality with its remnants from the 1884 transformations, the permeable blend of gravel and earth , the sensoriality of its handmade layers, the courtyard surface becomes special, through its modesty, in the context of this typology (usually girded by its cubic stone paving and completely mineralised ). Along with its rich historical building fronts which define it, the actual uncontemporary pedestrian area with all its technical details lets you involuntarily feel the old, medieval tissue which broadly kept its atmosphere and spatial configuration. In contrast to the noisy neighborhood and visual abundance of the commercial market, the simple features of this temperate and sober space are highlighted even more.
From the very moment you enter the church courtyard, you feel the breath of an old world, where the silence is impregnated with words. In this beautiful, primary space, despite its apparent simplicity, there is almost nothing left to add.





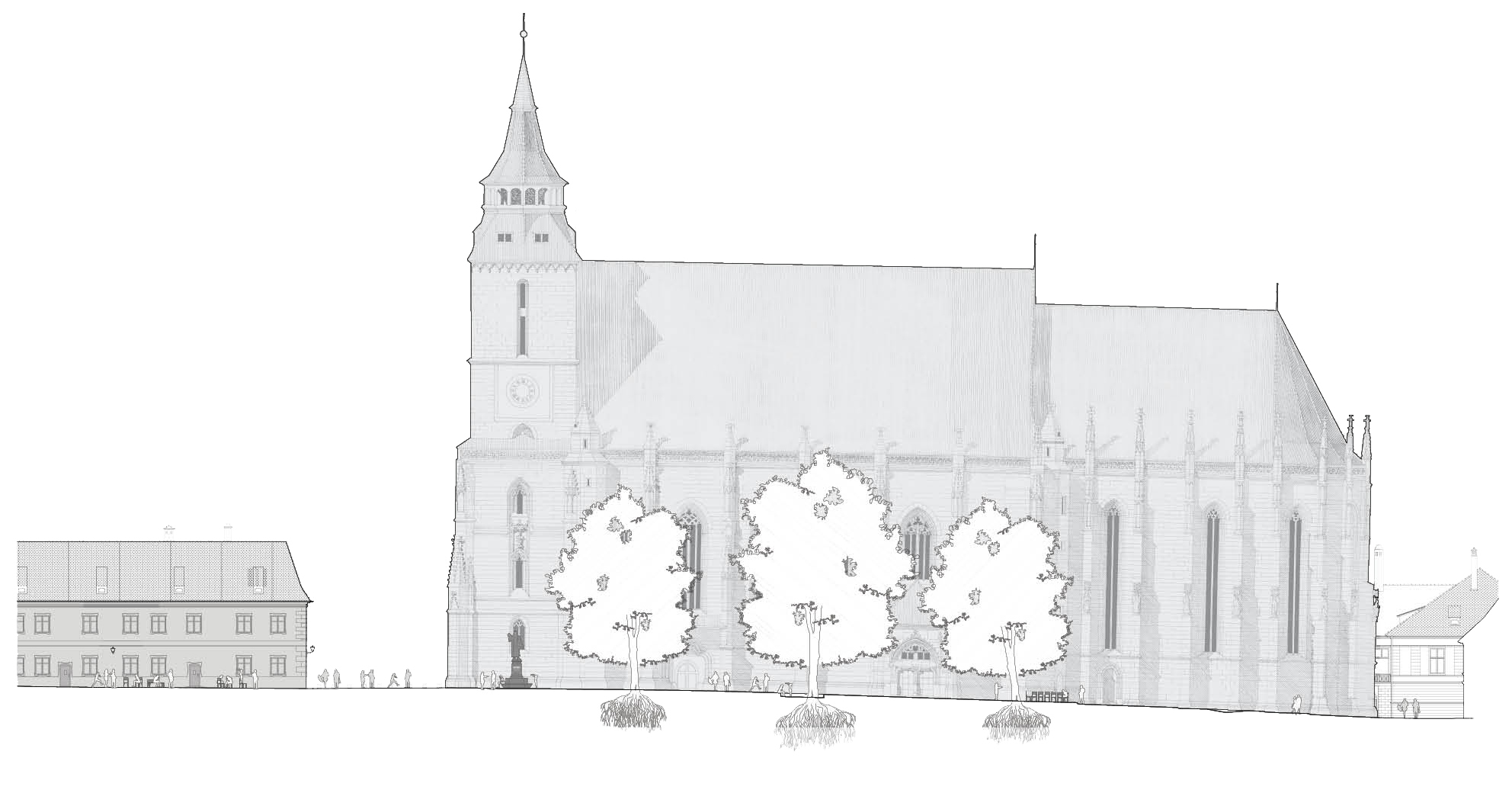
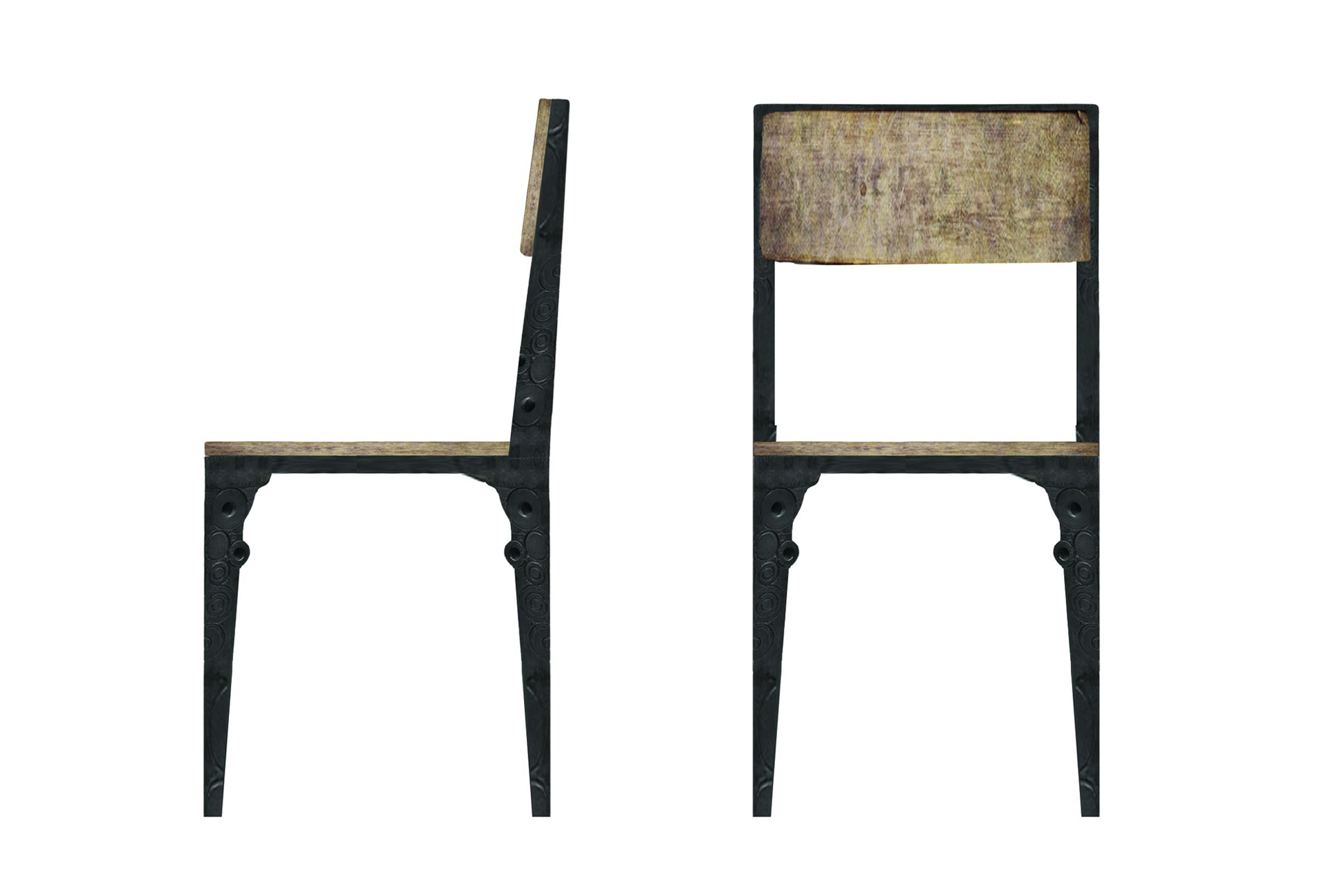

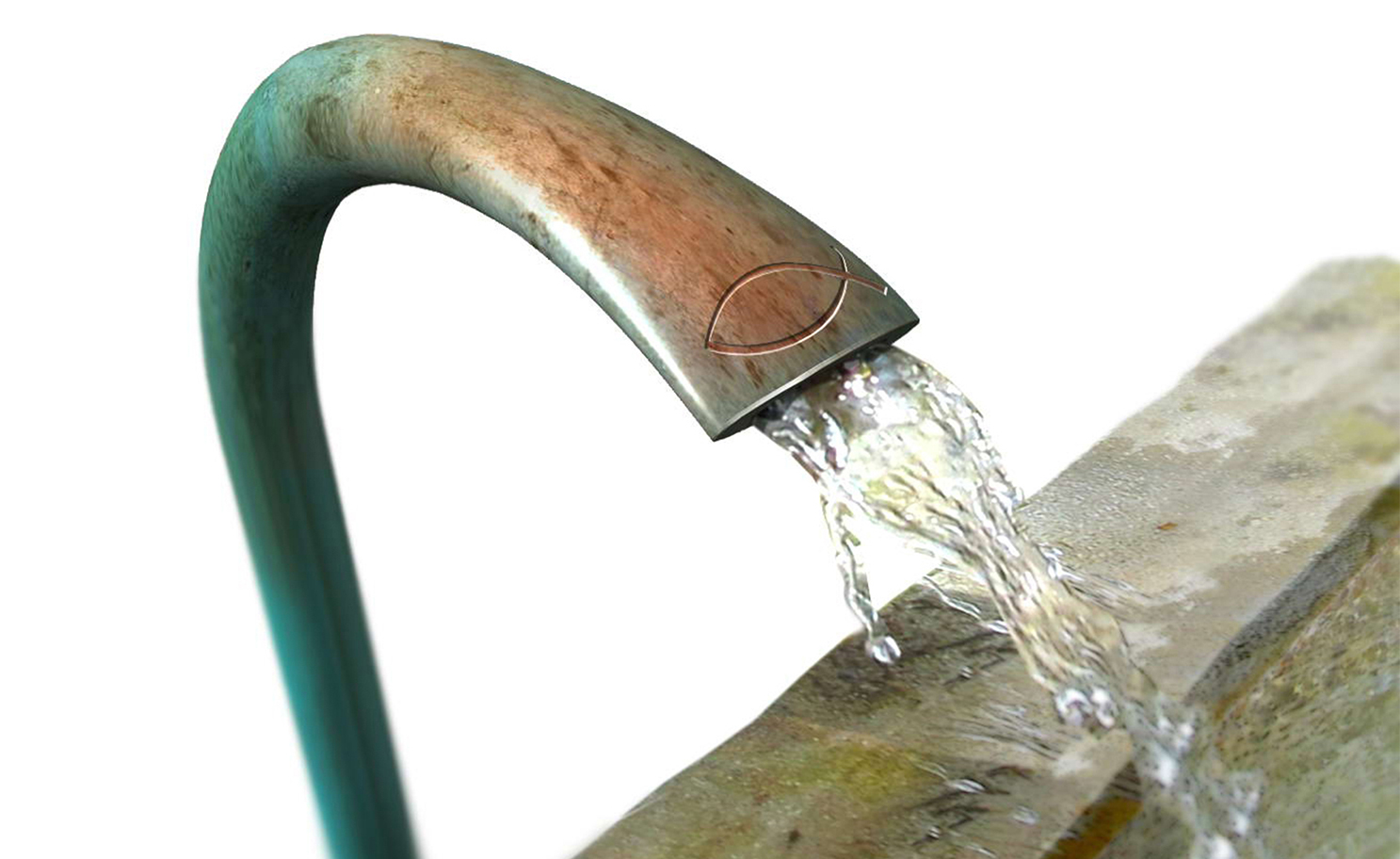

PROJECT TEAM:
Architects
Adnba
Andrei Șerbescu
Bogdan Brădățeanu
Adrian Untaru
Irina Băncescu
Cristina Enuță
Exhibit
Johannes Bertleff
Dragoș Oprea
Magda Vieriu
Carolina Comșa
Cristina Matei
Octavian Hrebenciuc
Architects
Adnba
Andrei Șerbescu
Bogdan Brădățeanu
Adrian Untaru
Irina Băncescu
Cristina Enuță
Exhibit
Johannes Bertleff
Dragoș Oprea
Magda Vieriu
Carolina Comșa
Cristina Matei
Octavian Hrebenciuc

Măicănești Housing
first prize at timisoara architecture annual 2010
EU Mies van der Rohe award nominated
Bucharest, Romania
Client: private
Project duration: 2007-2010
Gross area: 1.394,45 m²
The “Bucureștii Noi/Bazilescu” area is one of Bucharest's areas which remained up to the 90s outside the major urban transformation gestures which have redrawn the city. It is precisely this patriarchal atmosphere of the houses and of the gardens overrun by greenery and grape vines which gives most of today's special atmosphere of the streets behind the main arteries. Even under the current disparity in the neighborhood's development, housing still is clearly and strongly connected to the outside space: the courtyard, the street, the neighborhood.
Our project tries to bring in a monovolume - the “apartments building”, characteristics from the local type of inhabiting (house + garden). All apartments open to both street and garden facades through large glazing. Whether they have their own courtyards (such as the ground floor apartments), loggias (1st and 2nd floors) or terraces (top floor), the interiors open towards the outside and the surroundings through wide, comfortable spaces. Except for one, all apartments develop on two floors, following the same attempt to allow total transparencies (no walls) in the living areas and, likewise, to bring to a flat as much house-comfort as possible. The common spaces (corridors etc.) are minimized for the interior space's benefit, while at the same time they allow a different layout of each apartment in the building's section, corresponding to its position within the building.



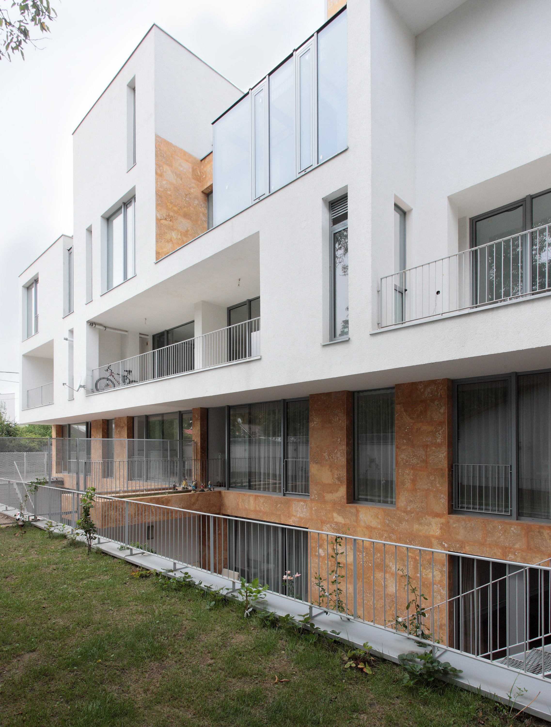


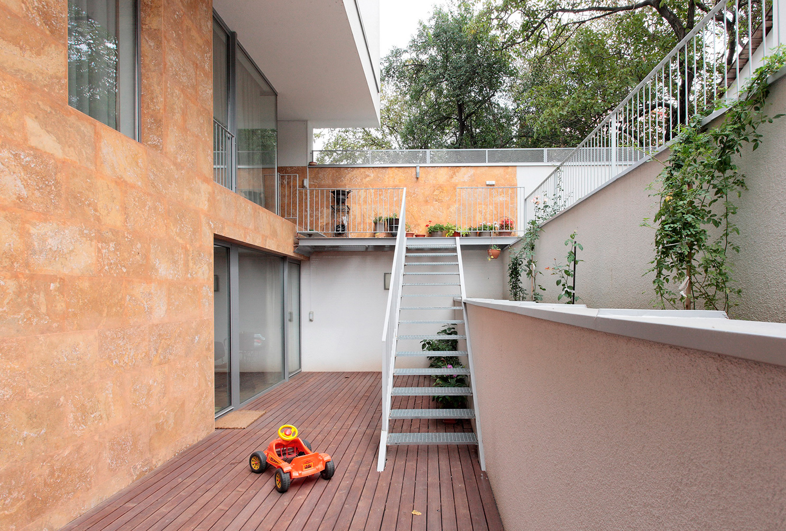
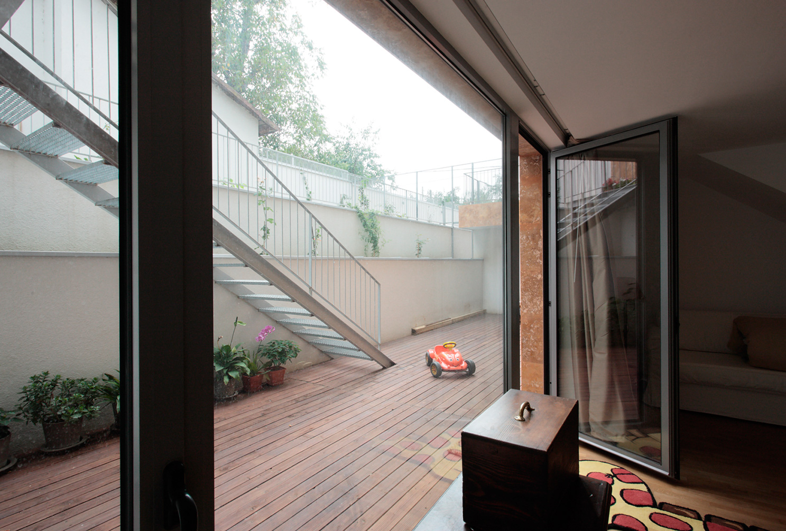
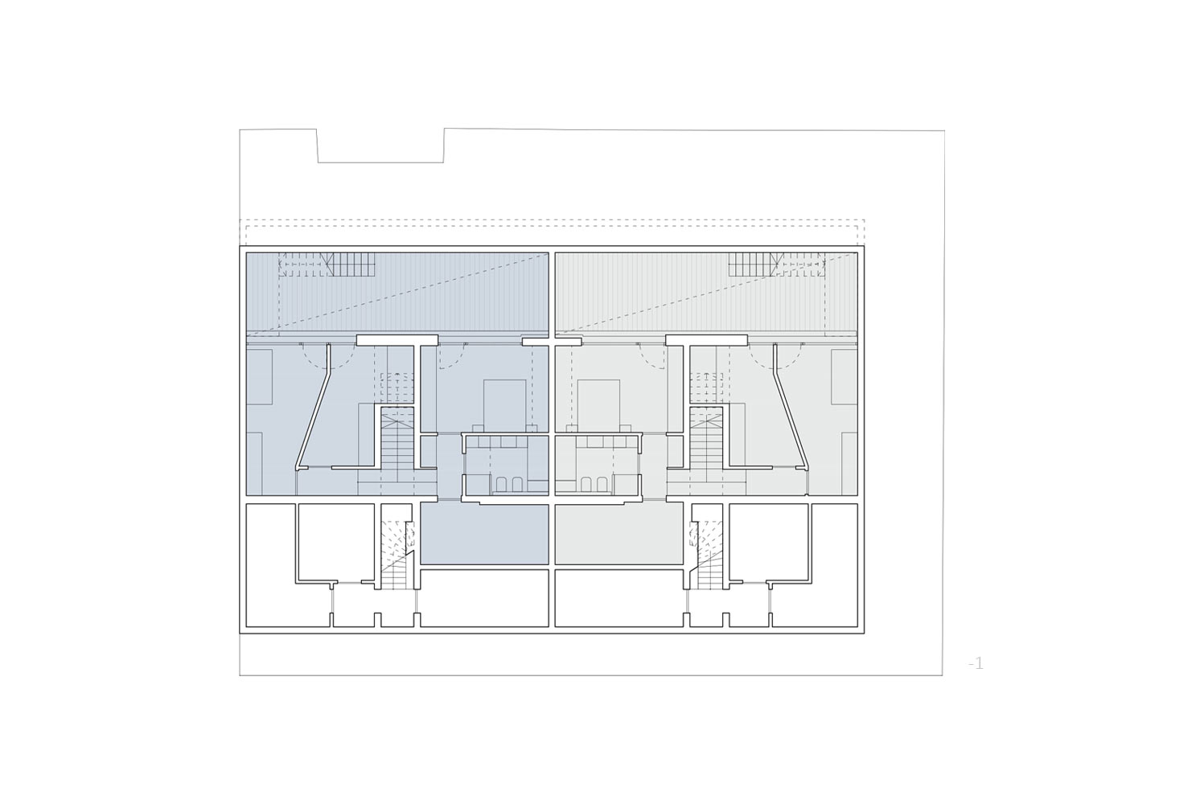
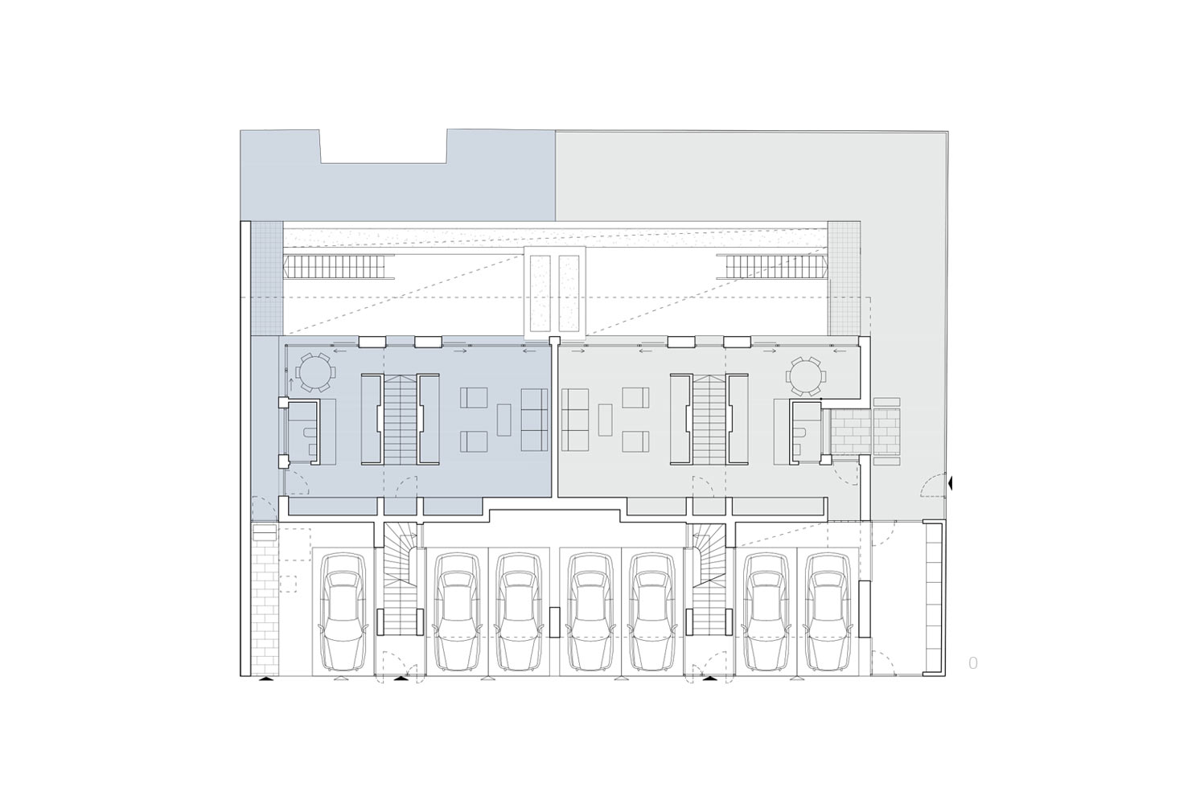
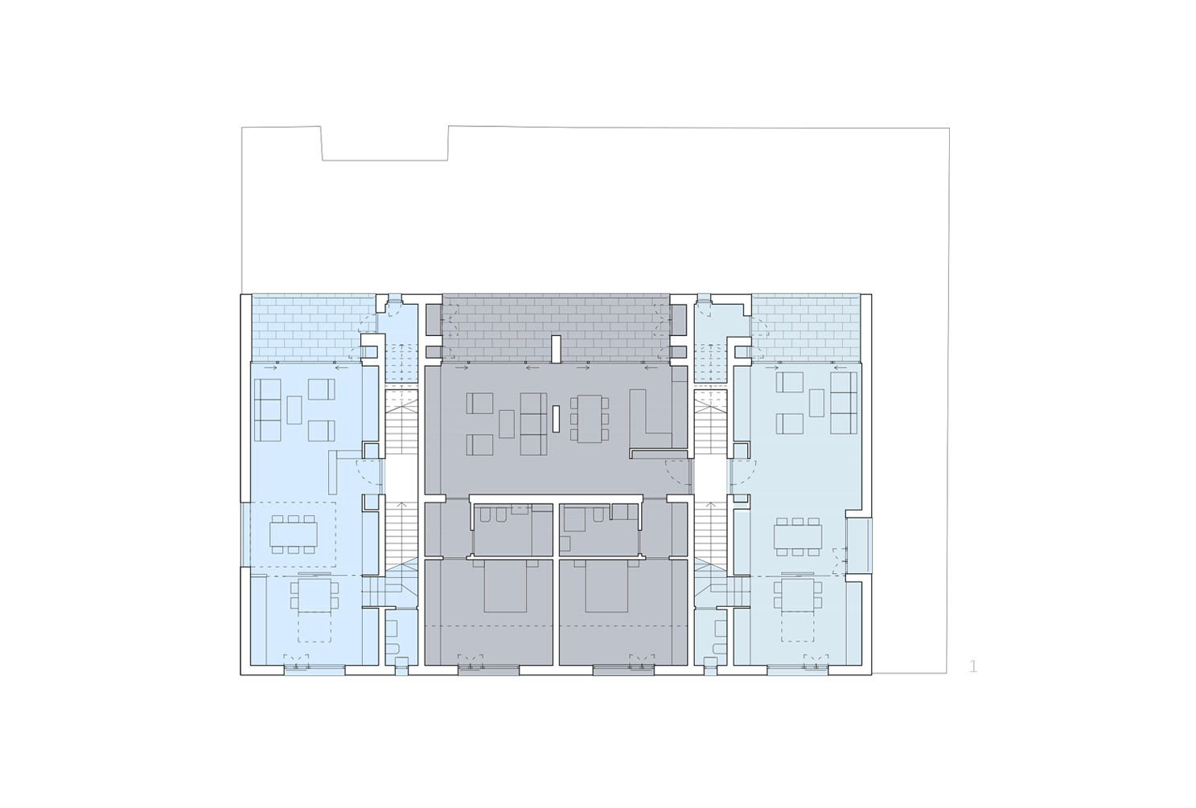
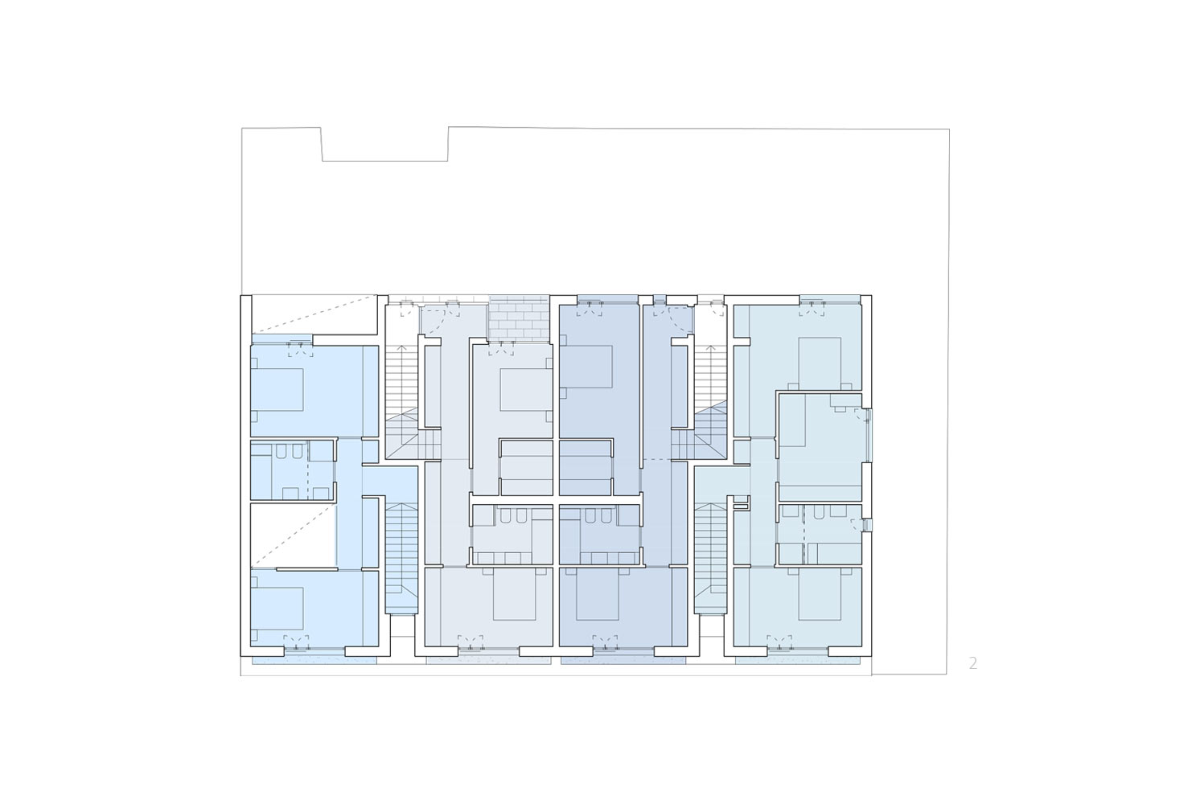
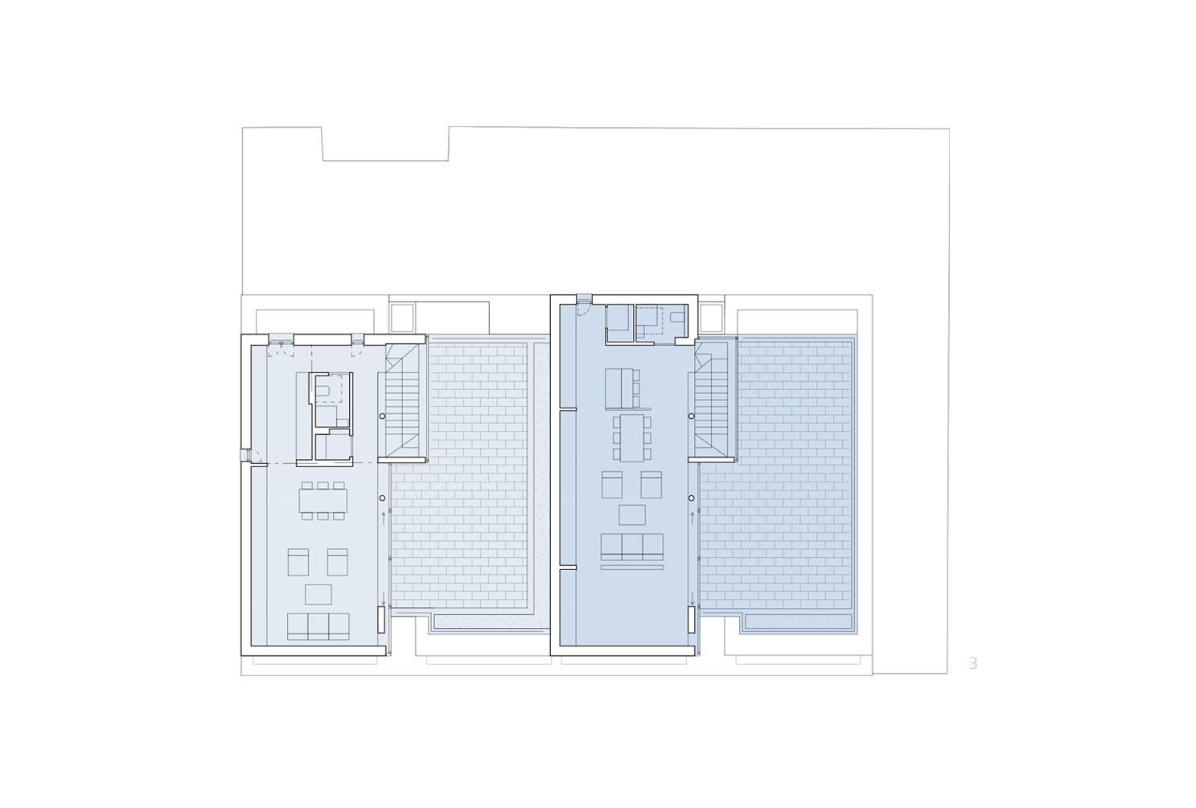
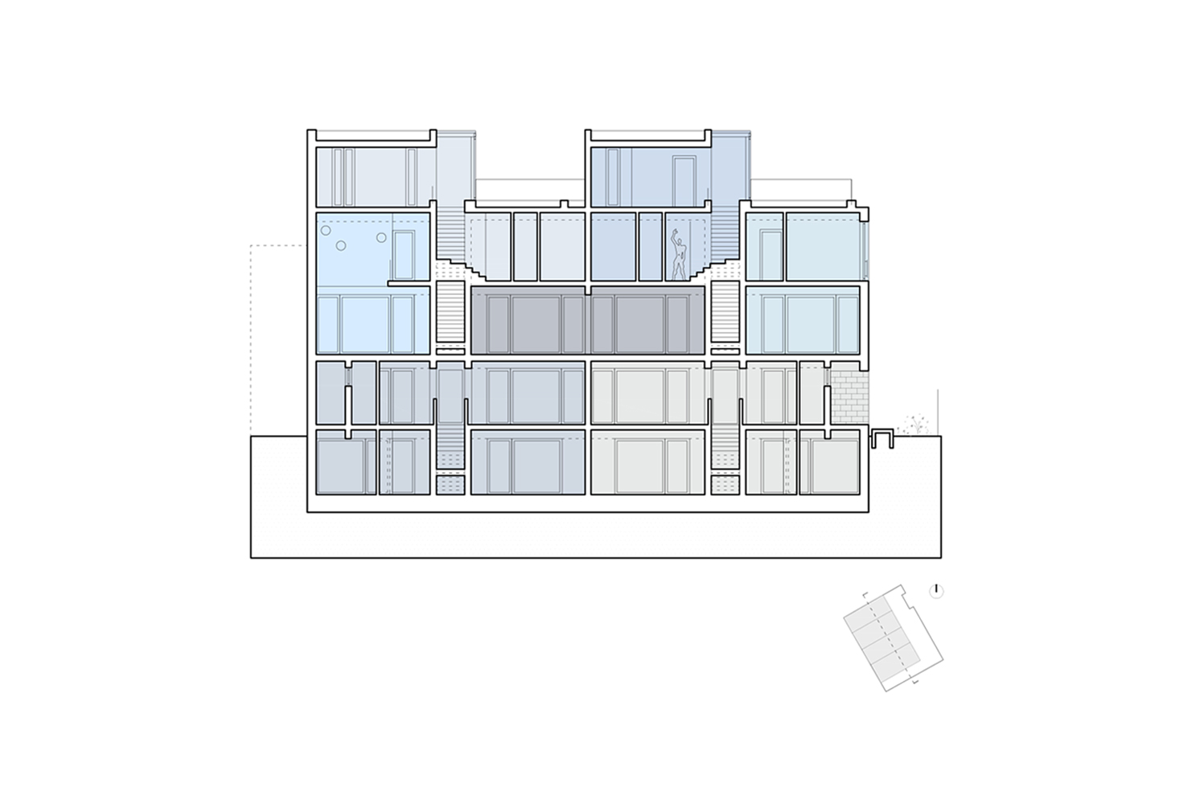
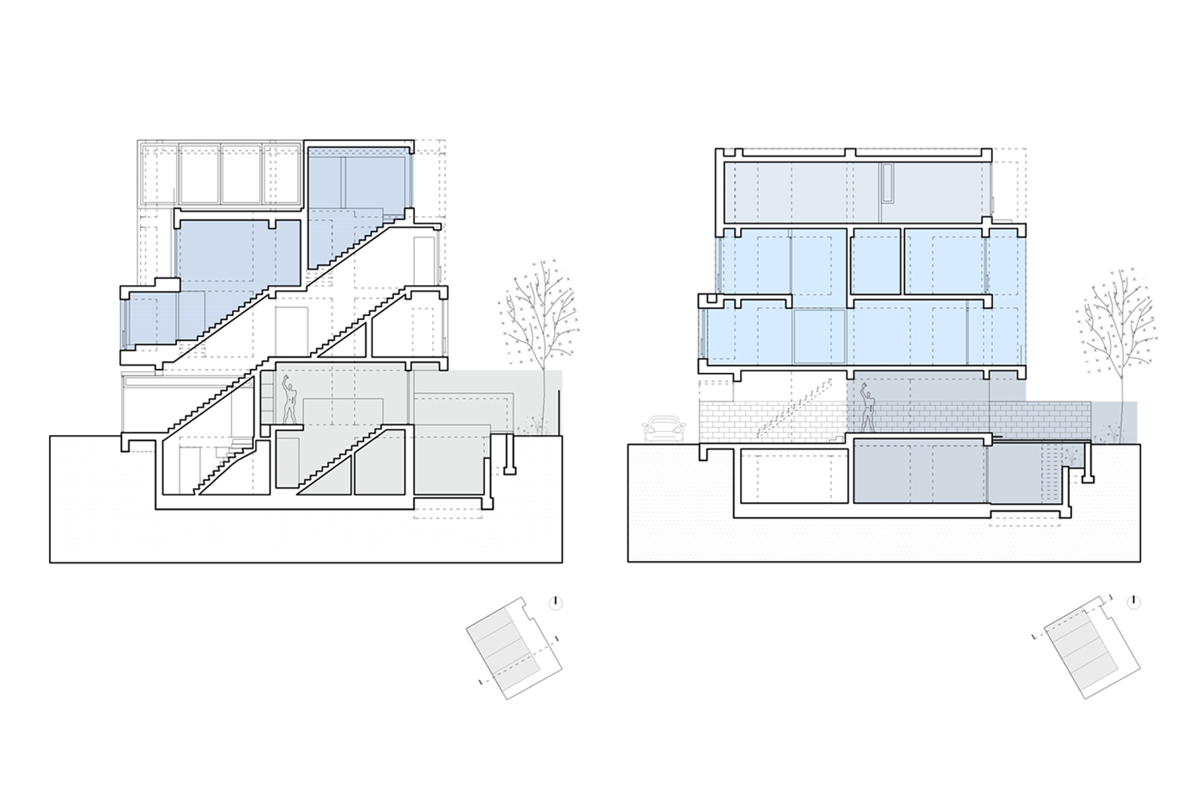
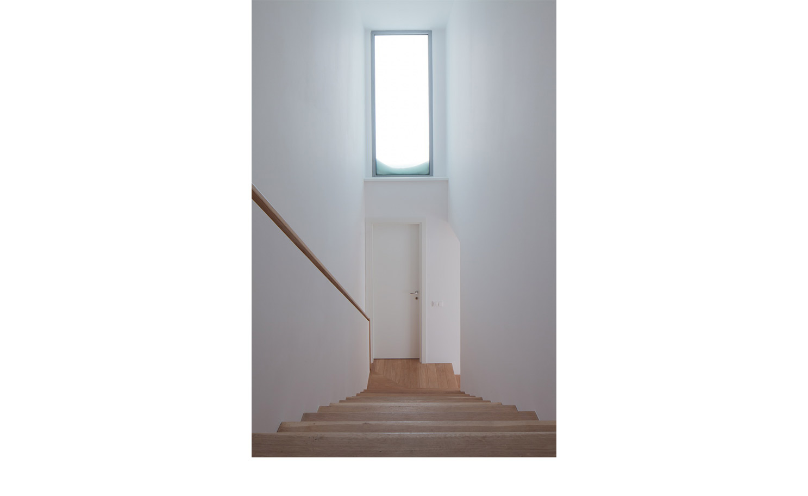

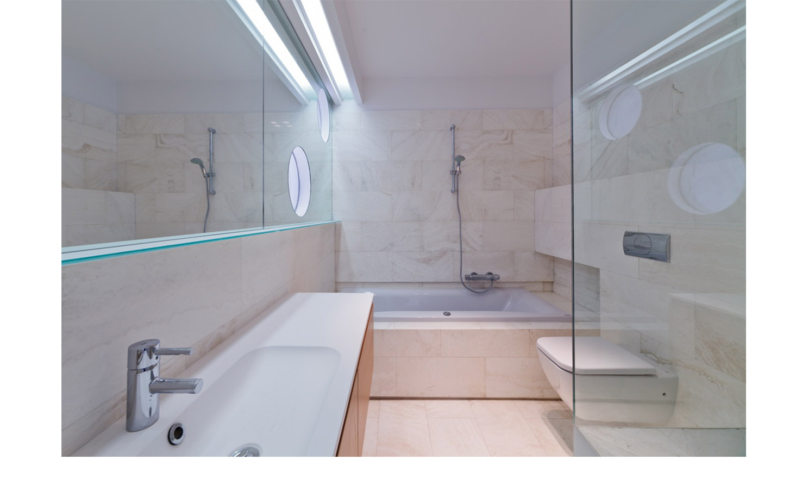
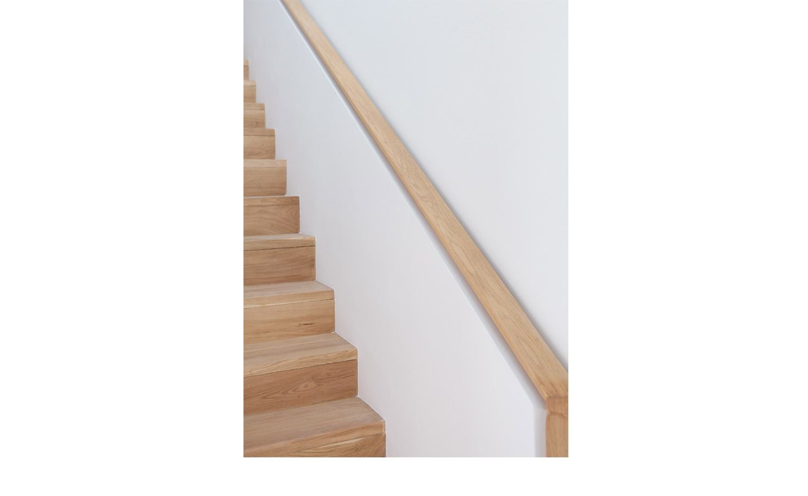
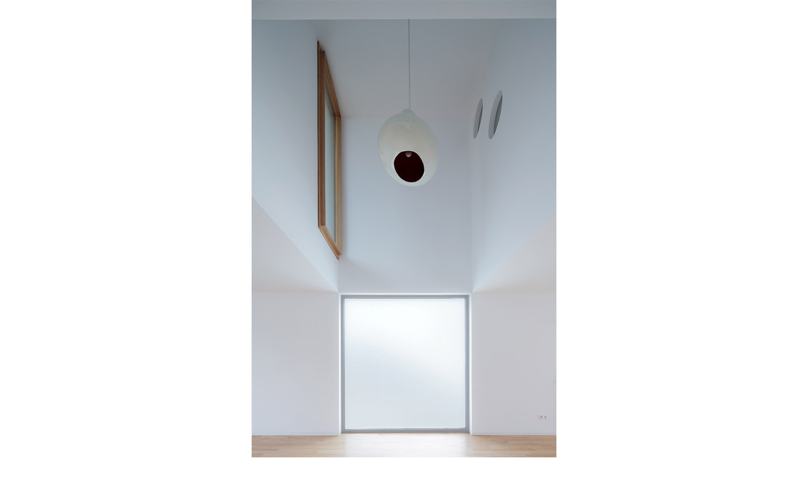
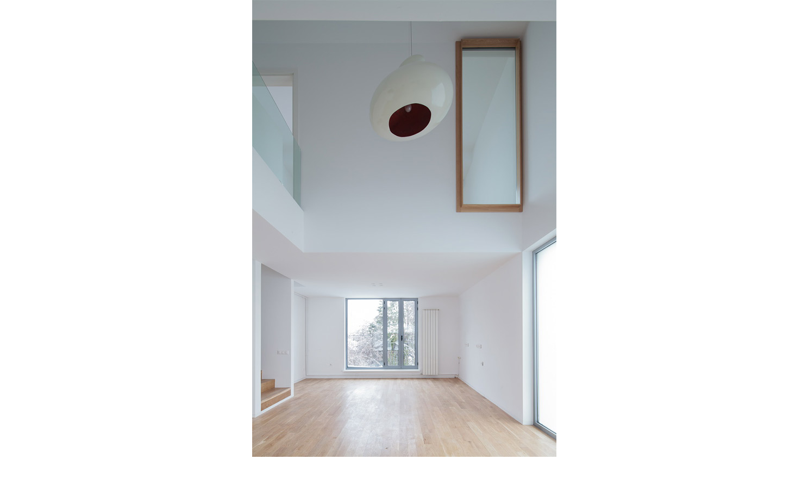
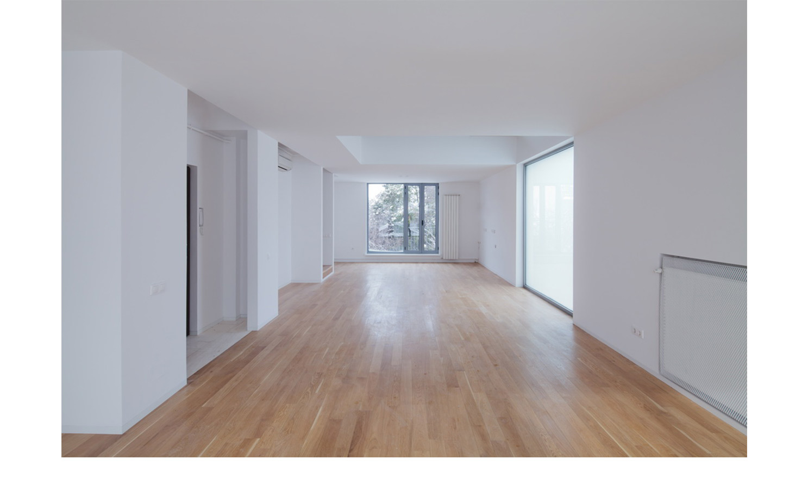
The building sits on a plot with a rather difficult geometry and cardinal orientation, part of an urban tissue with narrow lots with mostly two to four levels high dwellings, completing thus the front of one of the many heterogeneous but quiet streets behind the Banu Manta Boulevard blocks.
The vertical core, placed at the very heart of the terrain, articulates two apartment areas. Seeking a discreet dialogue with the neighborhood, the building gives a personal meaning to certain attributes of the latter - proportions, tipology of accesses, mediation elements, means of outlining the depth of the plots. The two apartments facing the rear, designed on two levels, close the visual perspective from the street, but maintain the transparency characterizing the surrounding area and offer a hint on the backyard they conceal.
The vertical core, placed at the very heart of the terrain, articulates two apartment areas. Seeking a discreet dialogue with the neighborhood, the building gives a personal meaning to certain attributes of the latter - proportions, tipology of accesses, mediation elements, means of outlining the depth of the plots. The two apartments facing the rear, designed on two levels, close the visual perspective from the street, but maintain the transparency characterizing the surrounding area and offer a hint on the backyard they conceal.
Architects
Andrei Șerbescu
Adrian Untaru
Bogdan Brădăţeanu
Sebastian Şerban
Photographers
©Cosmin Dragomir
Andrei Șerbescu
Adrian Untaru
Bogdan Brădăţeanu
Sebastian Şerban
Photographers
©Cosmin Dragomir
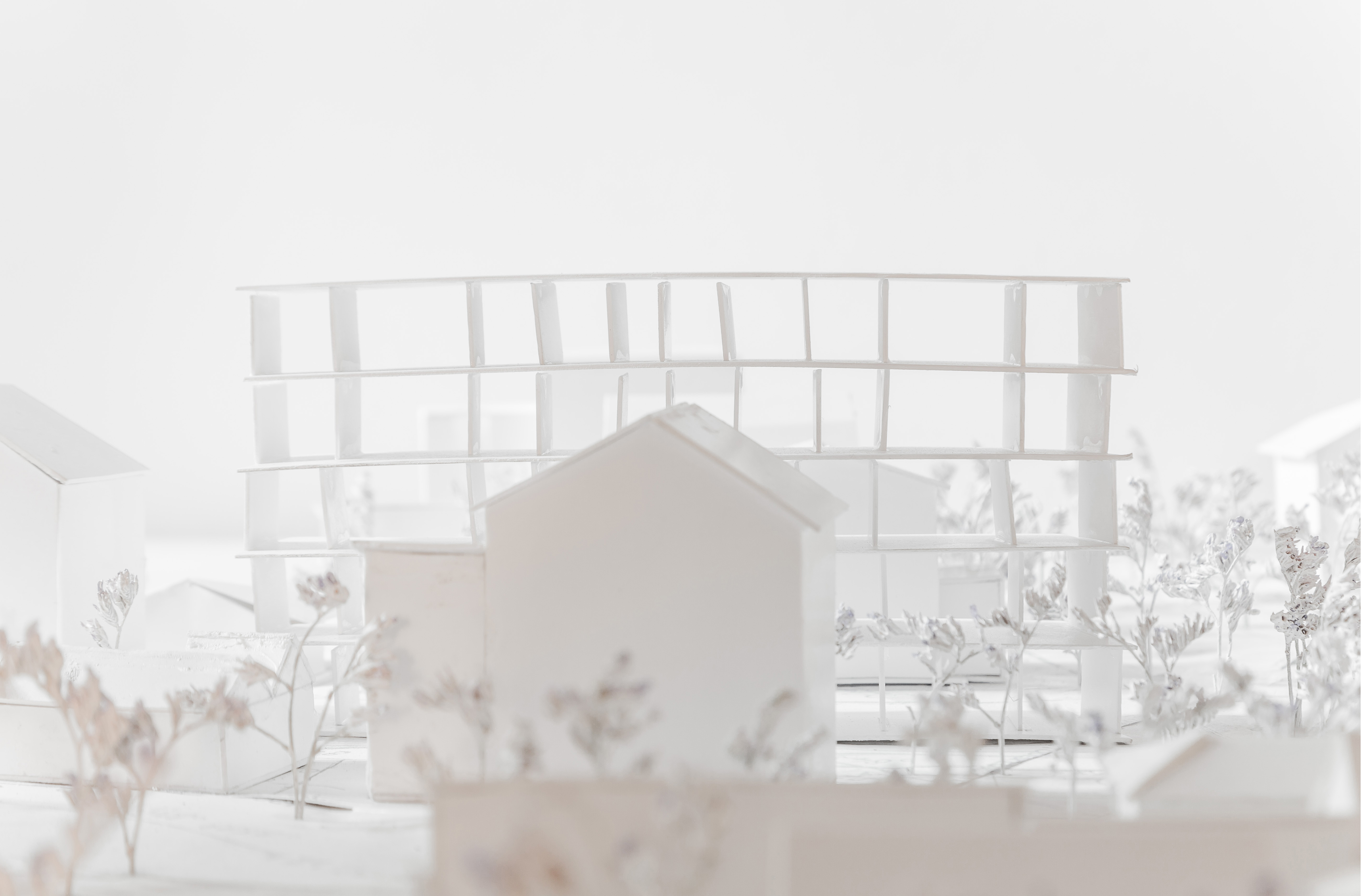
Dobrogeanu Gherea Housing
DTAC, PT2014
Bucharest, Romania
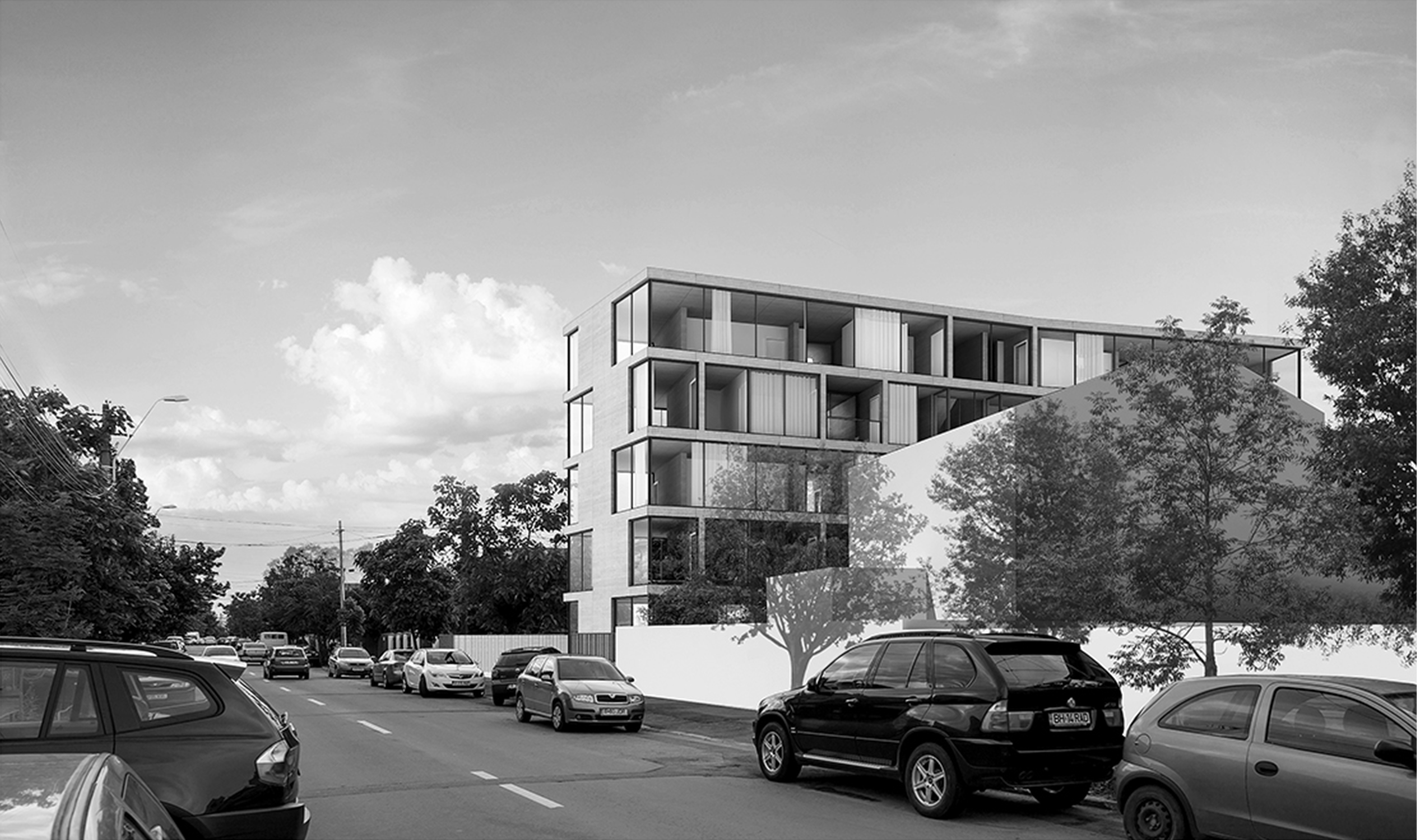
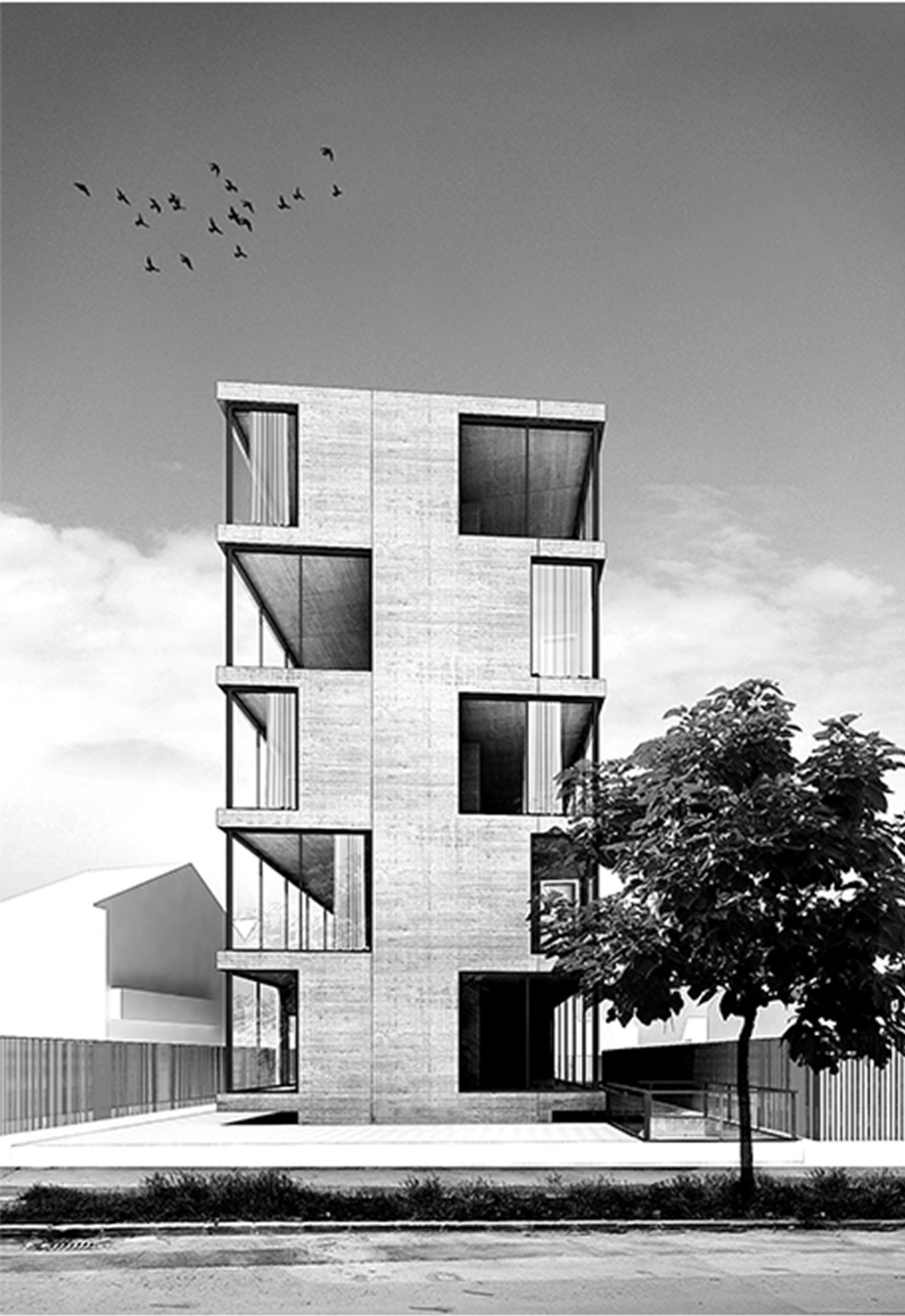
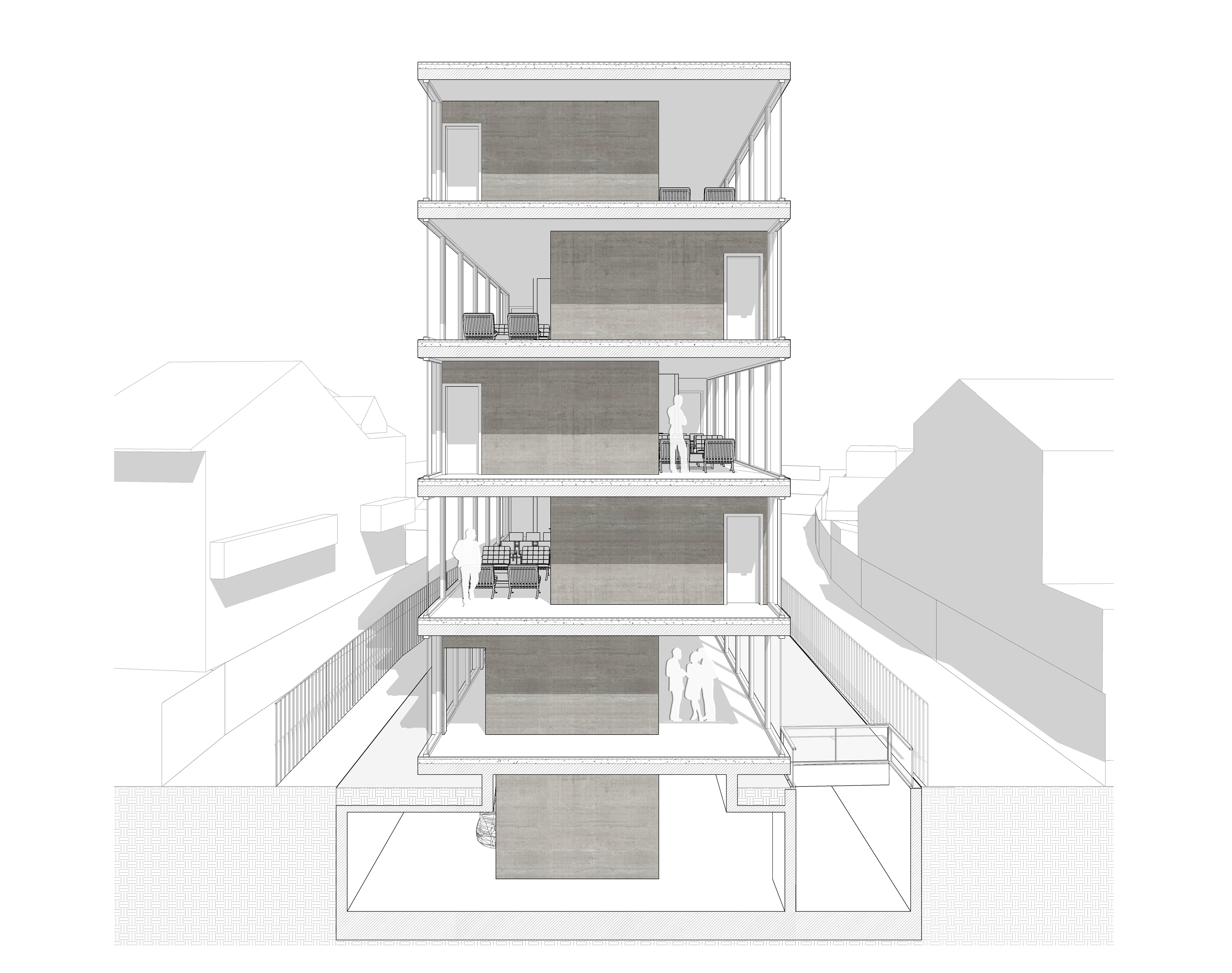
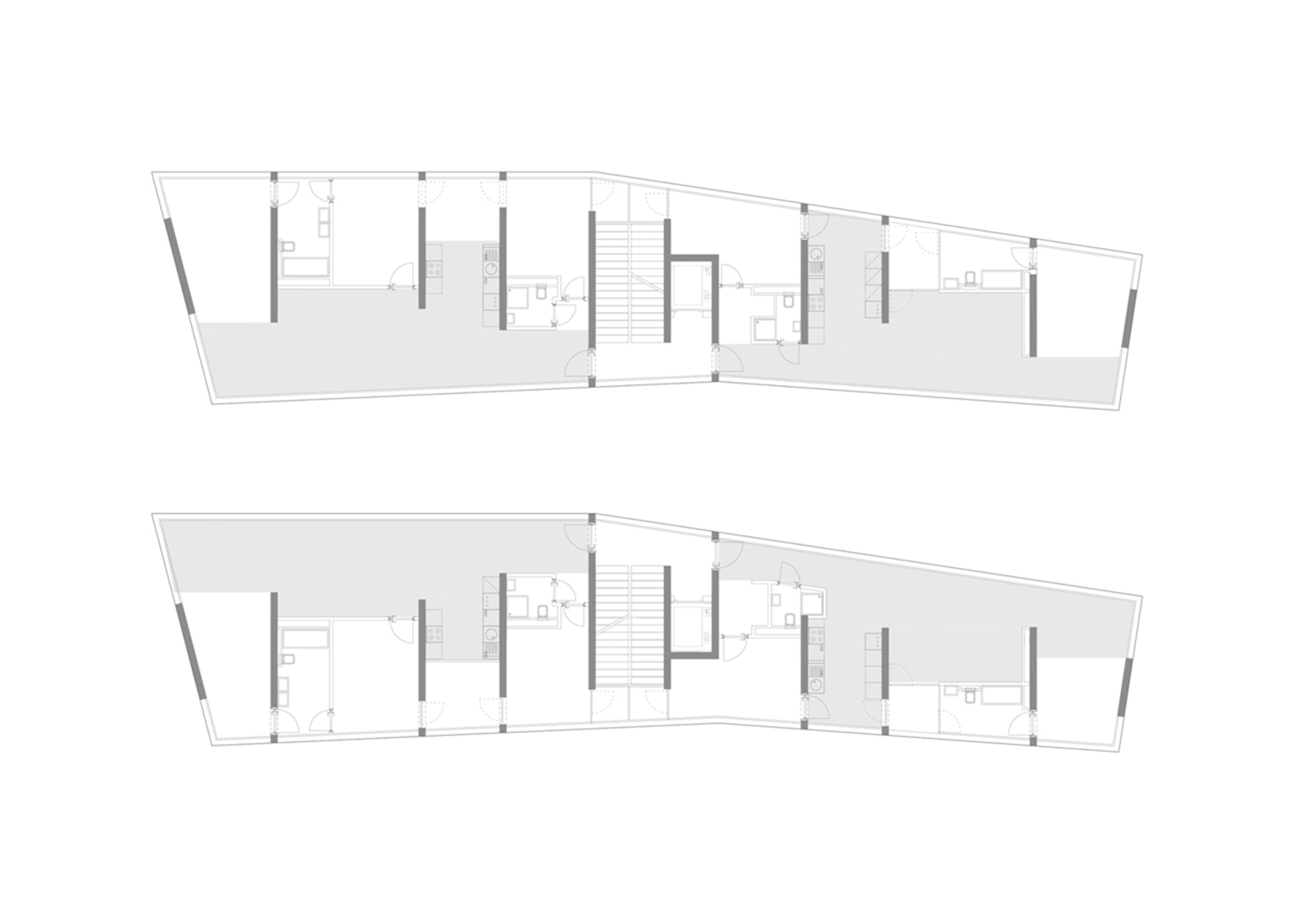
PROJECT TEAM:
Architects
Andrei Șerbescu
Adrian Untaru
Bogdan Brădățeanu
Cosmin Dragomir
Architects
Andrei Șerbescu
Adrian Untaru
Bogdan Brădățeanu
Cosmin Dragomir
O27
Bucharest, RomaniaClient:
private
private
Project duration
2008-2010
2008-2010
Gross area
262 m²
262 m²
The project seeks to discover the identity of a house built in the beginning of the past century, located on a narrow plot, in a homogeneous urban fabric behind the former Timpuri Noi factory. The young family's requirements in terms of space are submitted to the desire to change as little as possible the destiny of the house.
Therefore, the major gestures of the intervention consist in the barely noticeable lifting of the roof and the adding of a terrace at the first floor over a glazed dining space, gestures that mediate the relations of the house with its un-built half - the shady garden in the back.
Therefore, the major gestures of the intervention consist in the barely noticeable lifting of the roof and the adding of a terrace at the first floor over a glazed dining space, gestures that mediate the relations of the house with its un-built half - the shady garden in the back.
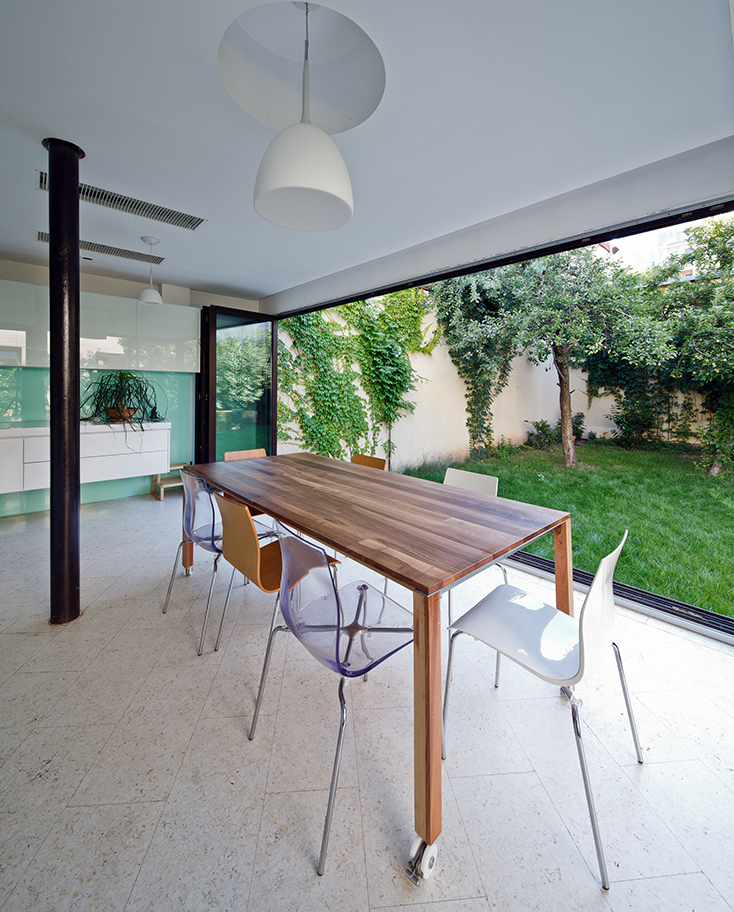
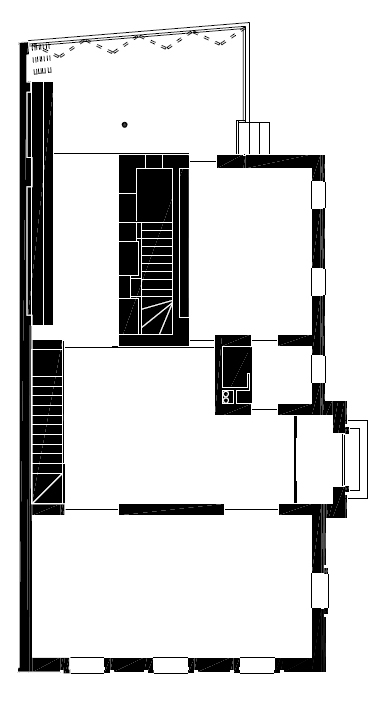
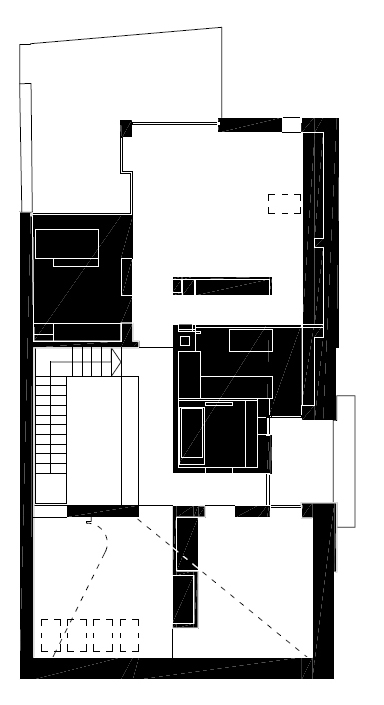
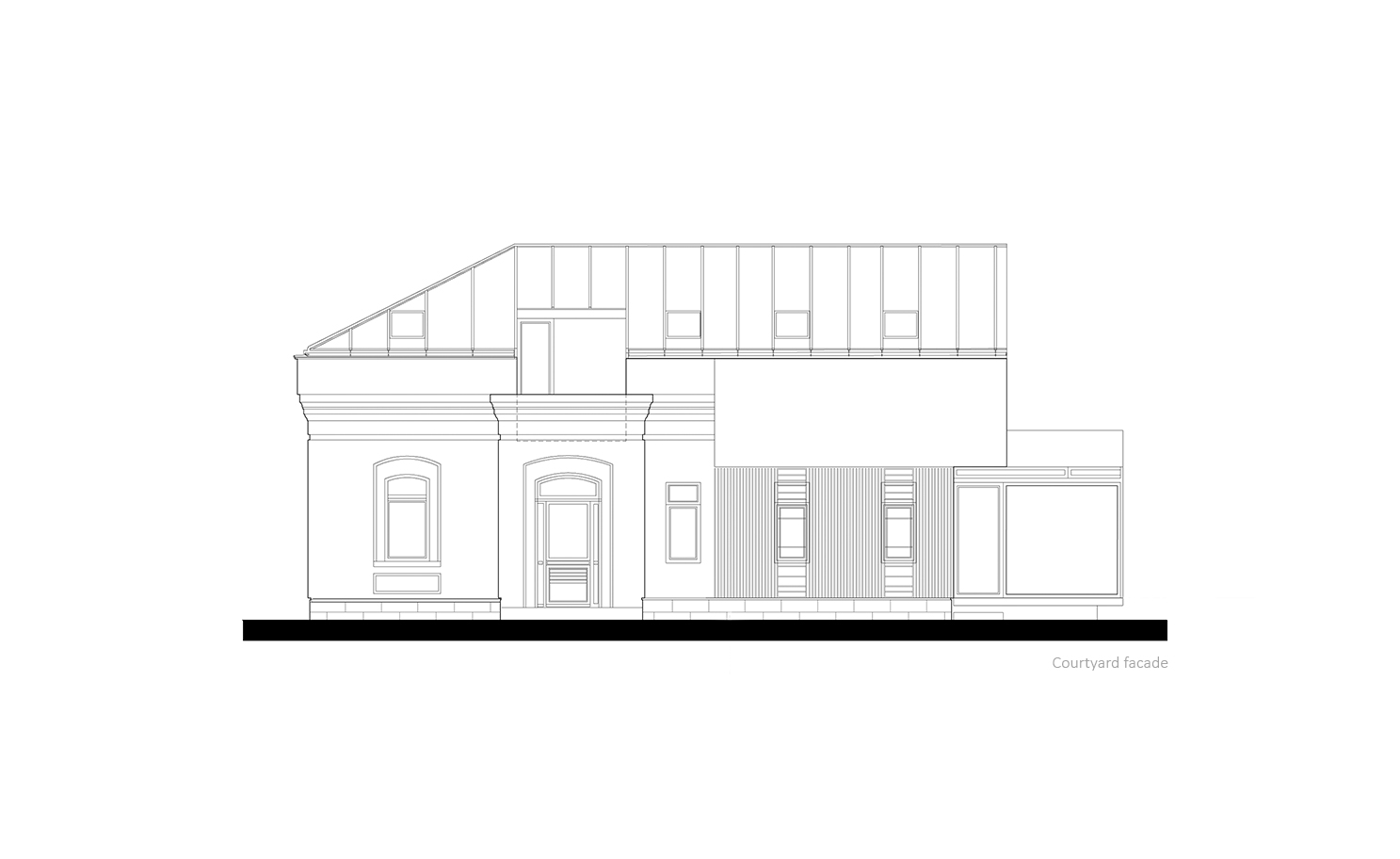
The spaces of the house open mainly towards the interior, seeking to allow the visual communication between the rooms located at the same level or, cornerwise, between the rooms located at ground floor and those upstairs, or between the interior courtyard and the upper floor balconies. An external staircase leaves from the bathroom balcony and the matrimonial bedroom for the terrace above the house; this terrace is located between the two roof surfaces that converge towards the same interior space.
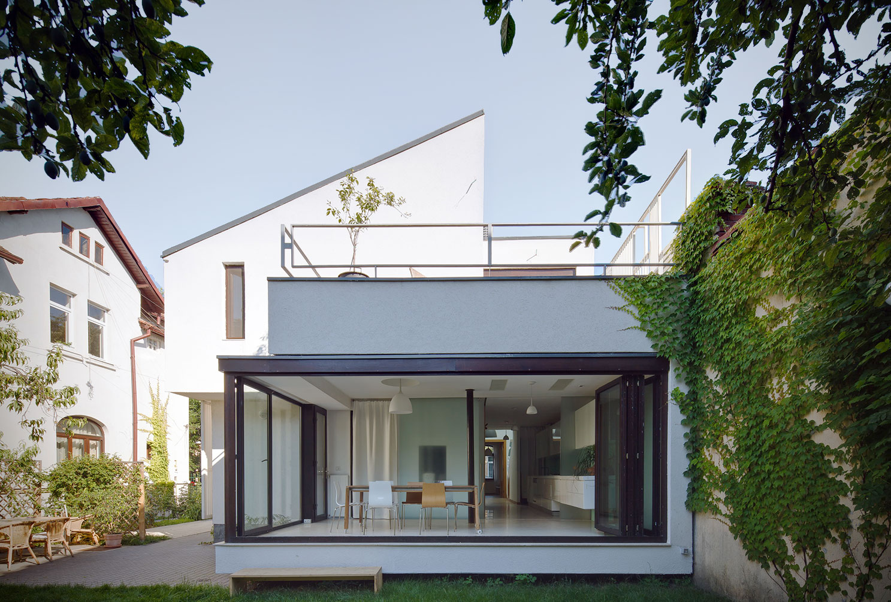
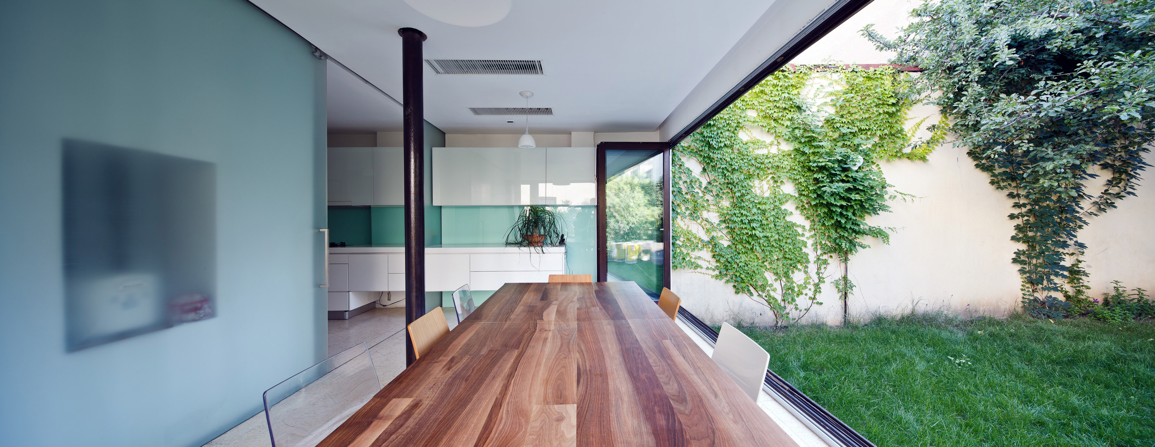

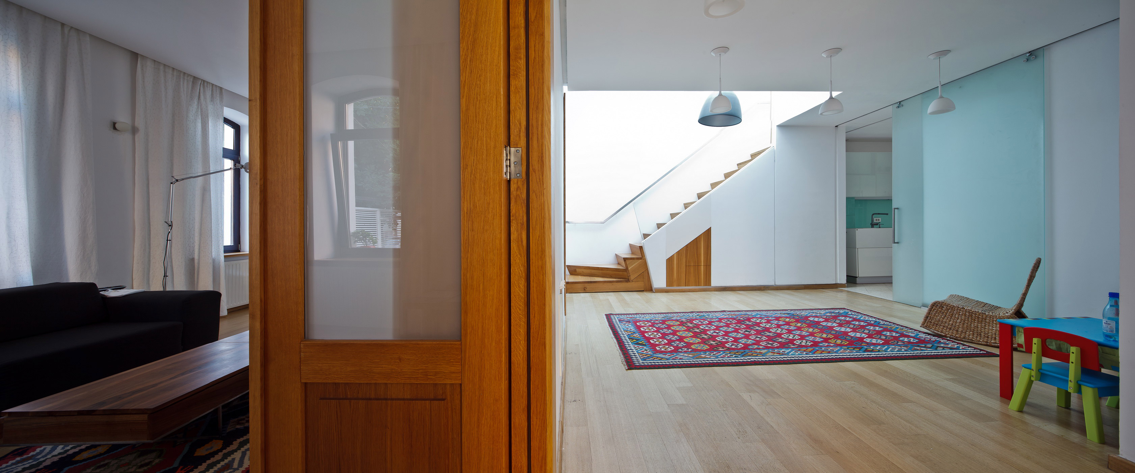
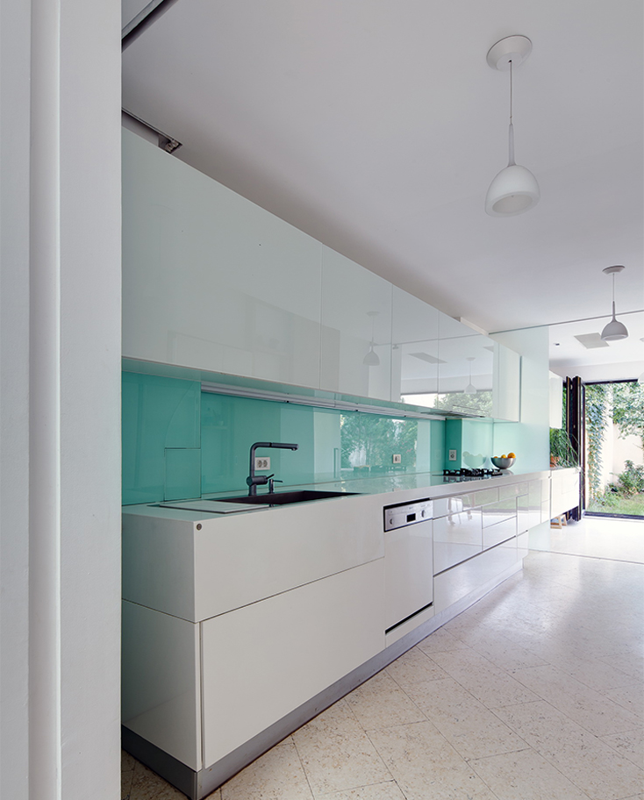
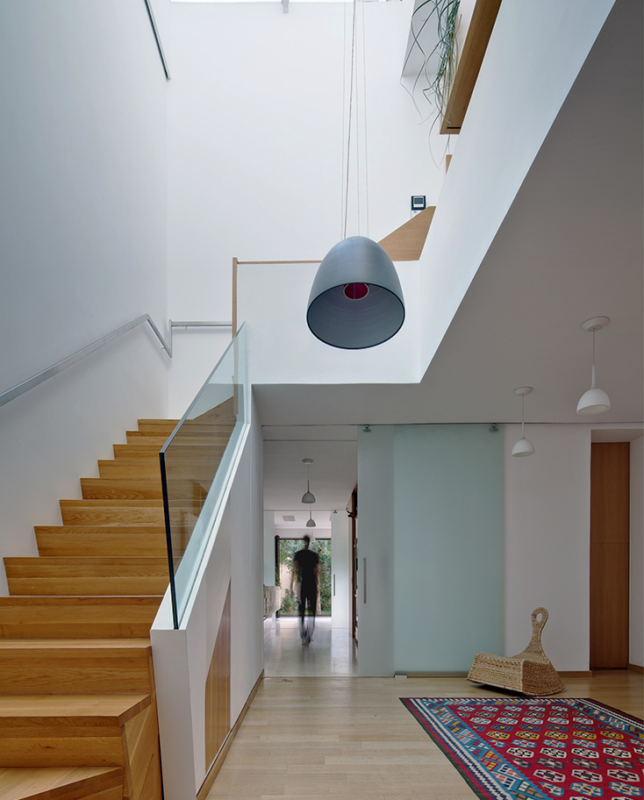

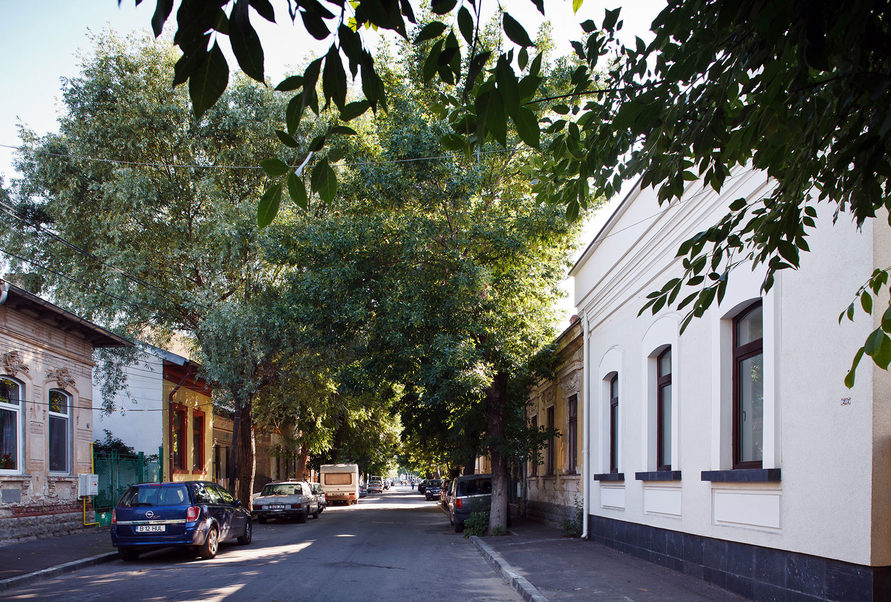
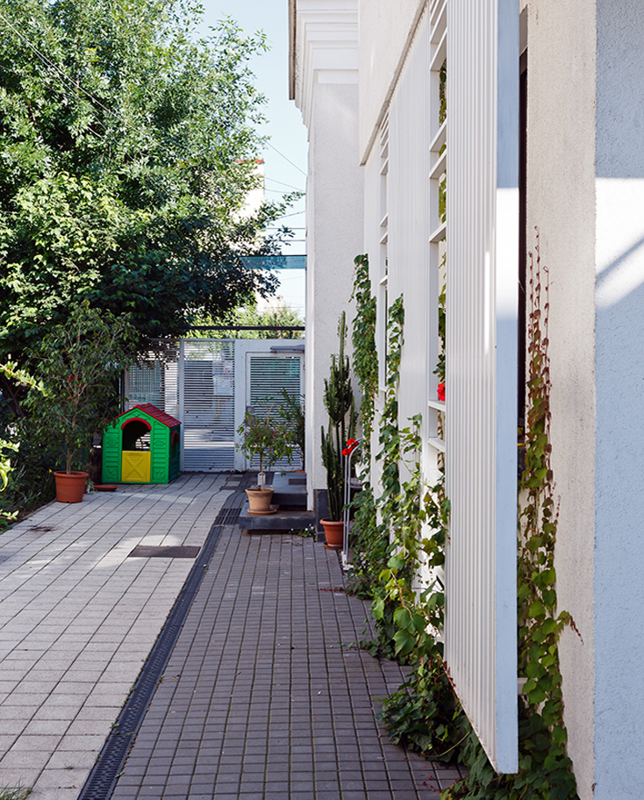
PROJECT TEAM:
Architects
Andrei Șerbescu
Adrian Untaru
Sebastian Șerban
Emil Burbea
Photographers
© Cosmin Dragomir
© Ștefan Tuchilă
Architects
Andrei Șerbescu
Adrian Untaru
Sebastian Șerban
Emil Burbea
Photographers
© Cosmin Dragomir
© Ștefan Tuchilă

“To be conscious is not to be in time
But only in time can the moment in the rosegarden,
The moment in the arbour where the rain beat,
The moment in the draughty church at smokefall.
Be remembered; involved with past and future,
Only through time time is conquered.”
The Garden’s House
Bucharest, Romania
![]()
![]()
We chose the archetype of the garden (the first and last model, the lost garden), whose life throughout the year can most accurately express the cyclic nature of time: land, seed, plant, fruit, earth – the archetype of a garden in a (once) city of gardens. We placed inside it the garden’s house, a greenhouse built from old windows gathered by people from the demolished houses of Bucharest, each coming with the story and life behind it. A transparent greenhouse, a pavilion which exposes and lets itself be exposed. A house lifted from the ground, an uprooted house.
People will bring plants and each one will take care of his plant for the whole year. They will meet here, in the middle of Bucharest, for no other reason than to wet their flowers. Therefore, they will stop for the moment from just inhabiting the city and will chose to also live in it. They will oppose quietness, respite and slowness to the noise, disagreements and emptiness around them. In this way, the greenhouse and the garden will try to help to what Juhani Pallasmaa defined in The Space of Time – Mental Time in Architecture as being the ethical task of architecture: ” to defend our biological essence and historicity in order to root us in the essential mental realities of life”.
The greenhouse’s composition is very simple: an elementary wooden structure (16x6m), wrapped up in the windows’ double coating. The space will be naturally ventilated in the summertime and heated in the wintertime with radiant panels and solar heat. Rainwater will be collected for wetting the plants. Earth will be brought for the garden (50-60cm), which will also shape the land towards the entrance (thus allowing access for disabled persons as well).
The archetype value comes also from the possibility of the same principle to grow similar objects on any of the proposed sites (and, actually, anywhere else in Romania’s cities). These objects’ lives will be born out of the histories of the windows, houses, plants and people from that peculiar place. However, the garden and greenhouse’s value as a symbol and manifest make the asphalt and void in front of the Romanian Government be the ideal place for this prime gesture.
But only in time can the moment in the rosegarden,
The moment in the arbour where the rain beat,
The moment in the draughty church at smokefall.
Be remembered; involved with past and future,
Only through time time is conquered.”
(T. S. Eliot, Four Quartets)
The Garden’s House
Bucharest, RomaniaArhetipuri competition 2010: second prize
Client: City of Bucharest
National contest for urban public space. Temporary pavilion in Victoriei Square, Bucharest
Client: City of Bucharest
National contest for urban public space. Temporary pavilion in Victoriei Square, Bucharest
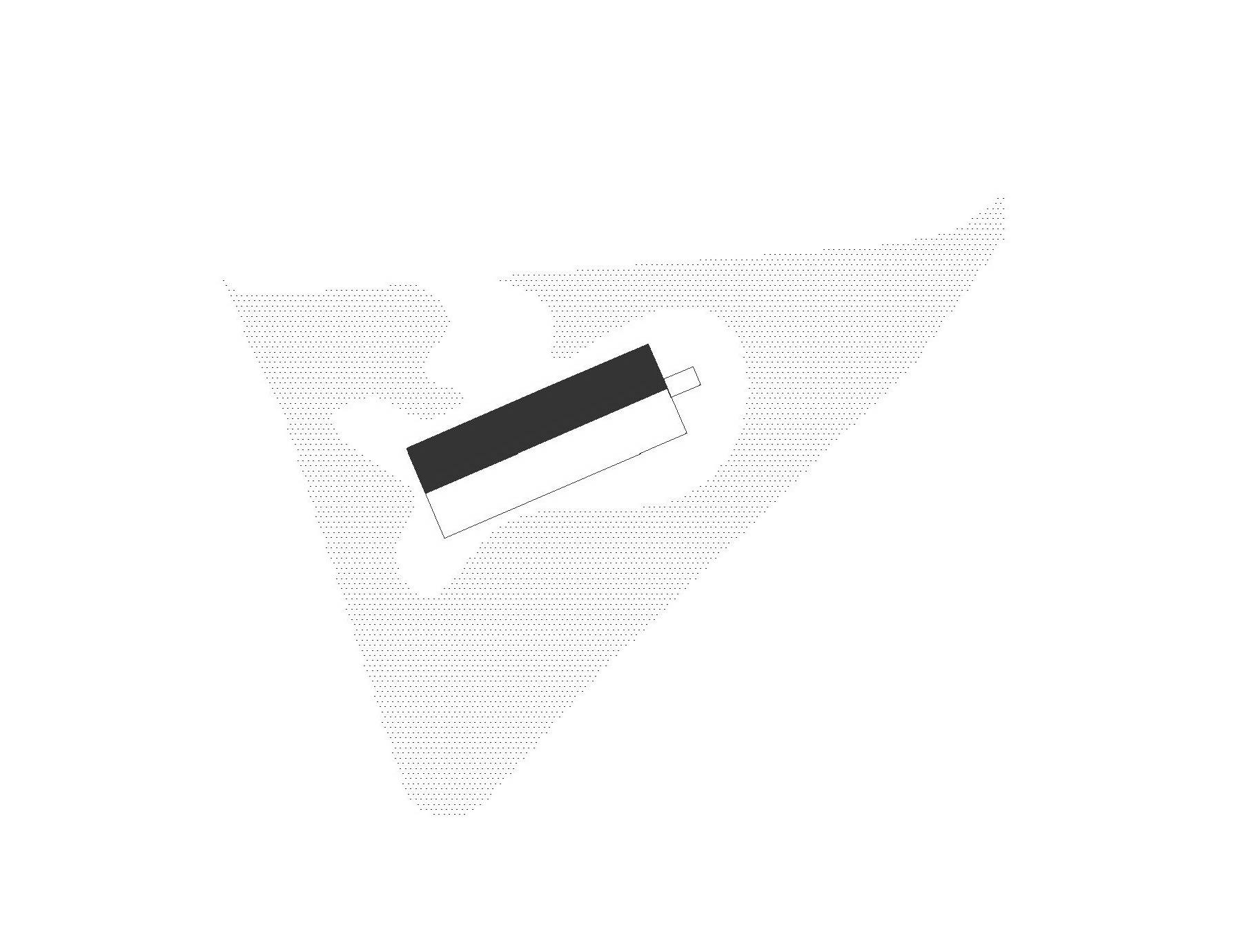
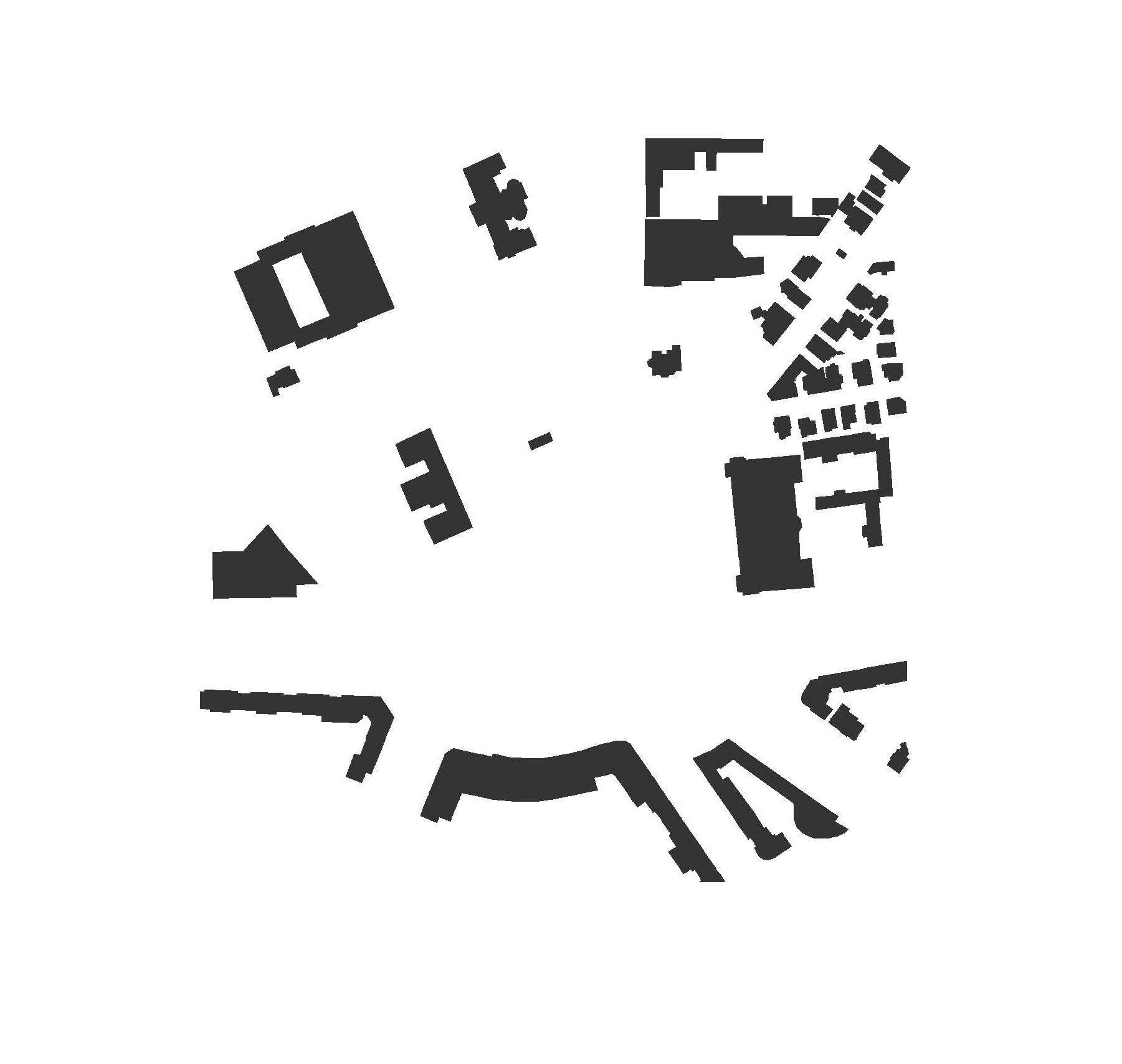
We chose the archetype of the garden (the first and last model, the lost garden), whose life throughout the year can most accurately express the cyclic nature of time: land, seed, plant, fruit, earth – the archetype of a garden in a (once) city of gardens. We placed inside it the garden’s house, a greenhouse built from old windows gathered by people from the demolished houses of Bucharest, each coming with the story and life behind it. A transparent greenhouse, a pavilion which exposes and lets itself be exposed. A house lifted from the ground, an uprooted house.
People will bring plants and each one will take care of his plant for the whole year. They will meet here, in the middle of Bucharest, for no other reason than to wet their flowers. Therefore, they will stop for the moment from just inhabiting the city and will chose to also live in it. They will oppose quietness, respite and slowness to the noise, disagreements and emptiness around them. In this way, the greenhouse and the garden will try to help to what Juhani Pallasmaa defined in The Space of Time – Mental Time in Architecture as being the ethical task of architecture: ” to defend our biological essence and historicity in order to root us in the essential mental realities of life”.
The greenhouse’s composition is very simple: an elementary wooden structure (16x6m), wrapped up in the windows’ double coating. The space will be naturally ventilated in the summertime and heated in the wintertime with radiant panels and solar heat. Rainwater will be collected for wetting the plants. Earth will be brought for the garden (50-60cm), which will also shape the land towards the entrance (thus allowing access for disabled persons as well).
The archetype value comes also from the possibility of the same principle to grow similar objects on any of the proposed sites (and, actually, anywhere else in Romania’s cities). These objects’ lives will be born out of the histories of the windows, houses, plants and people from that peculiar place. However, the garden and greenhouse’s value as a symbol and manifest make the asphalt and void in front of the Romanian Government be the ideal place for this prime gesture.
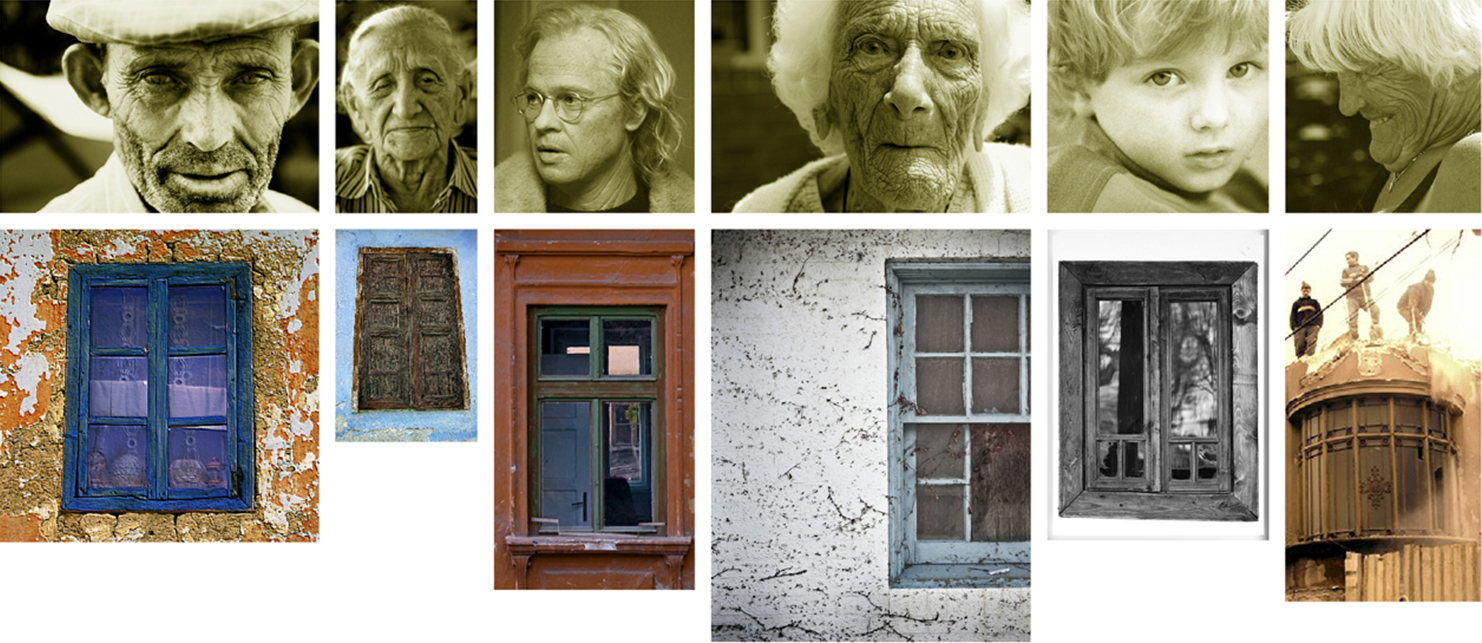





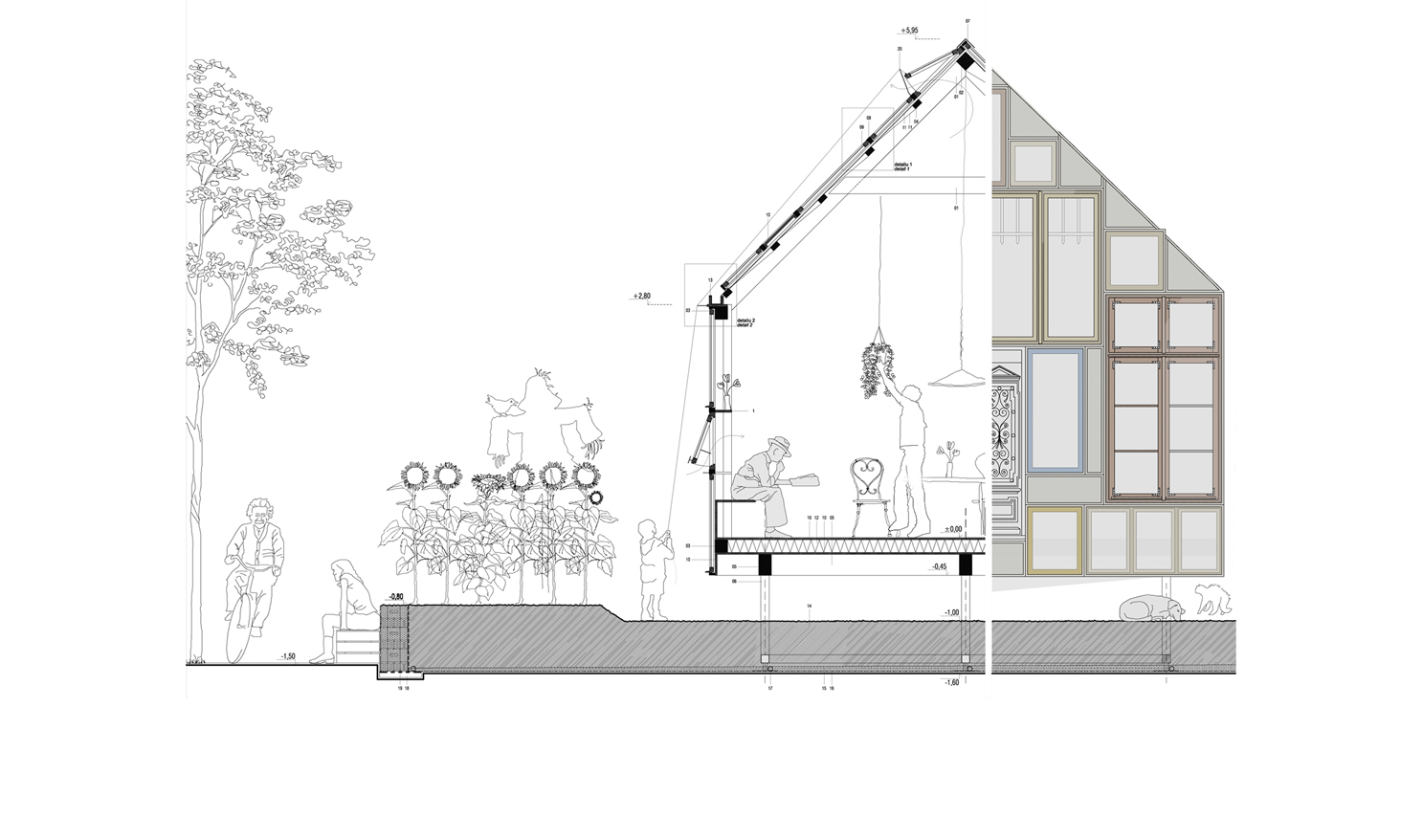
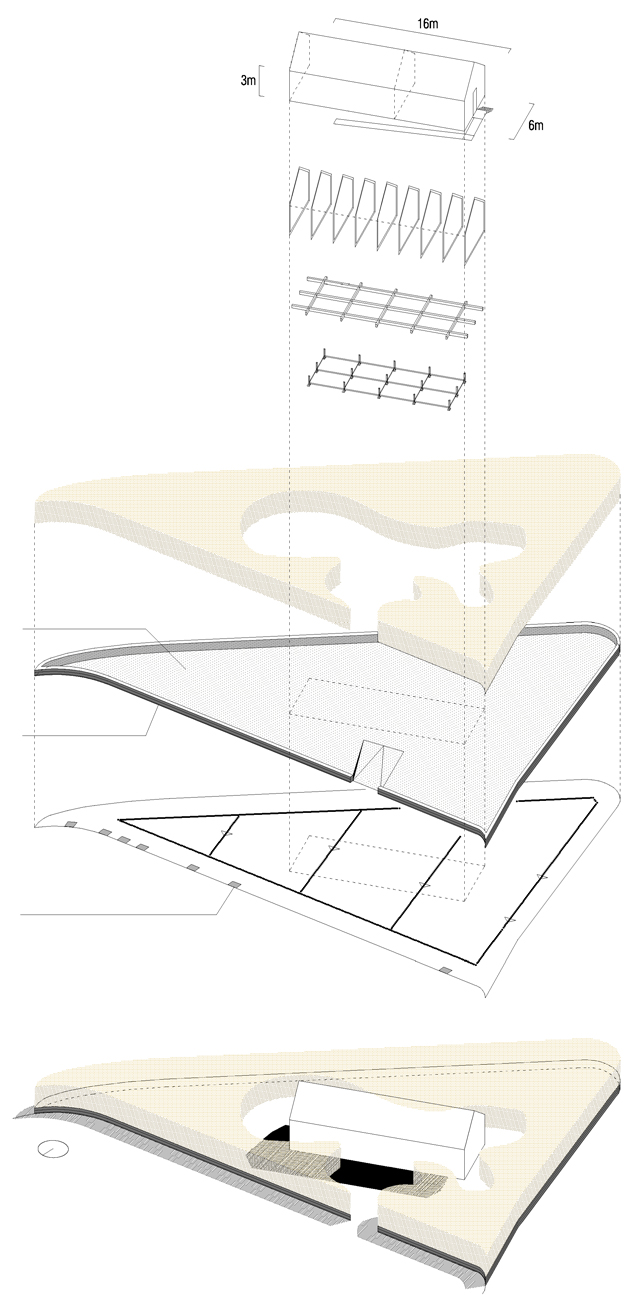

PROJECT TEAM:
Architects
Bogdan Brădăţeanu
Andrei Şerbescu
Adrian Untaru
Irina Băncescu
Cristina Enuţă
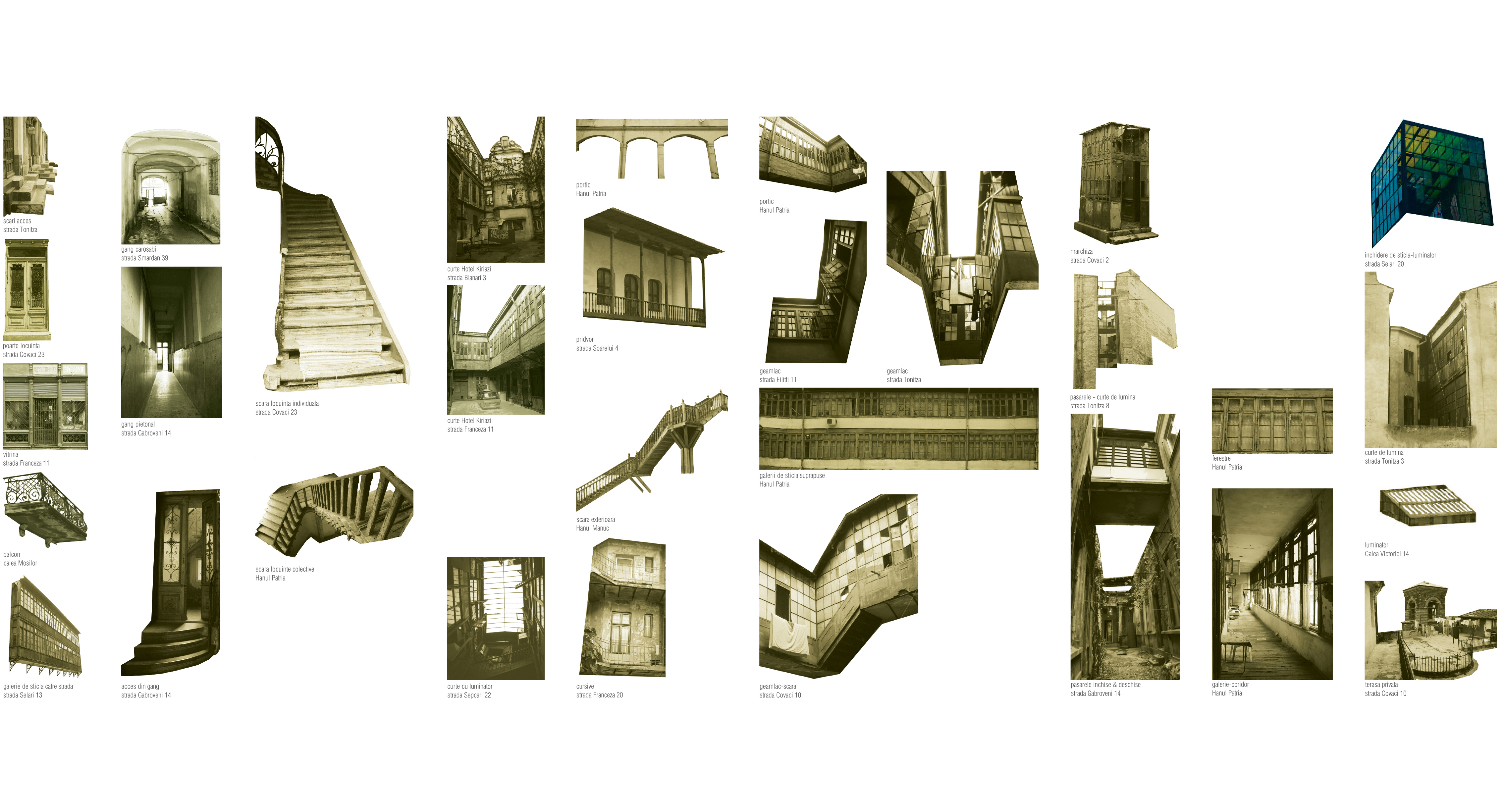
Gabroveni Cultural Center
Bucharest, RomaniaInternational Competition 2009Restoration, expansion and functional remoulding of "Gabroveni Inn", historical center of Bucharest, Lipscani Street
Client: City of Bucharest
Gross area: 2.927 m²
Bucharest - a city of influences and confluences, a heterogeneous mixture, a perpetual transition. A swinging city between "Little Paris" and "The Gates of the East", whose name was just given in 1921 by "Capital Babylon" (Radu Cosmin, Babylon, 1921), seems strangely familiar today. Like Italo Calvino's Zaira, Bucharest is scratched, cut, hit - and, most likely, that's how it was always. It accumulates memories, shades and layers. And, as Ivan said Kucina in "The Art of Balkanization", fragmentation and apparent conflict provide "structures of organized uncertainty to those who need to lose themselves in chaos Balkan, to be able to find alternative nuances and meanings". The project
ours settles in such a reading of the centre furrowed by old traces and of Bucharest, which accumulates conflicts, grows in fragmentation and, through this, contains more and more past in the corners of its streets.

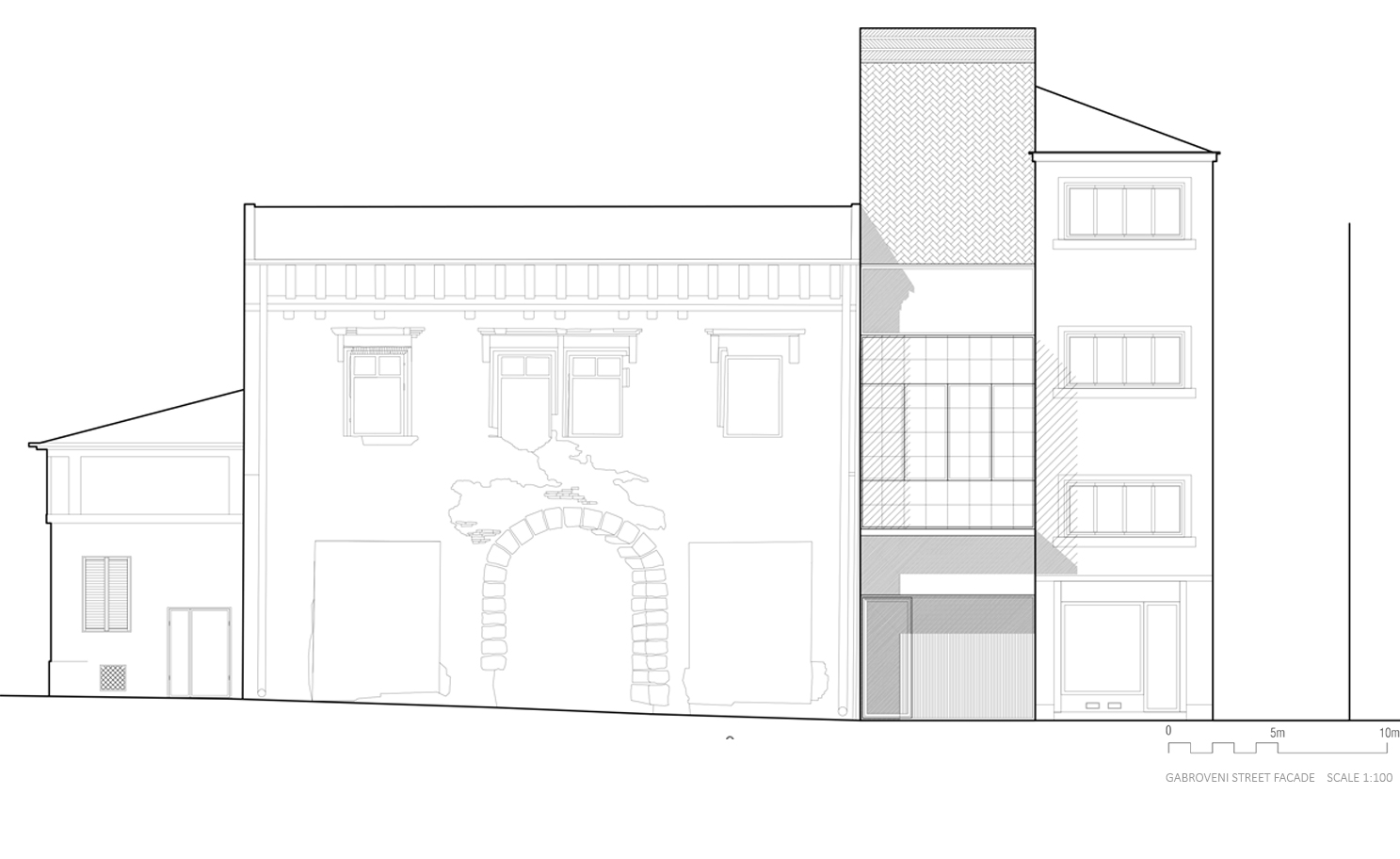
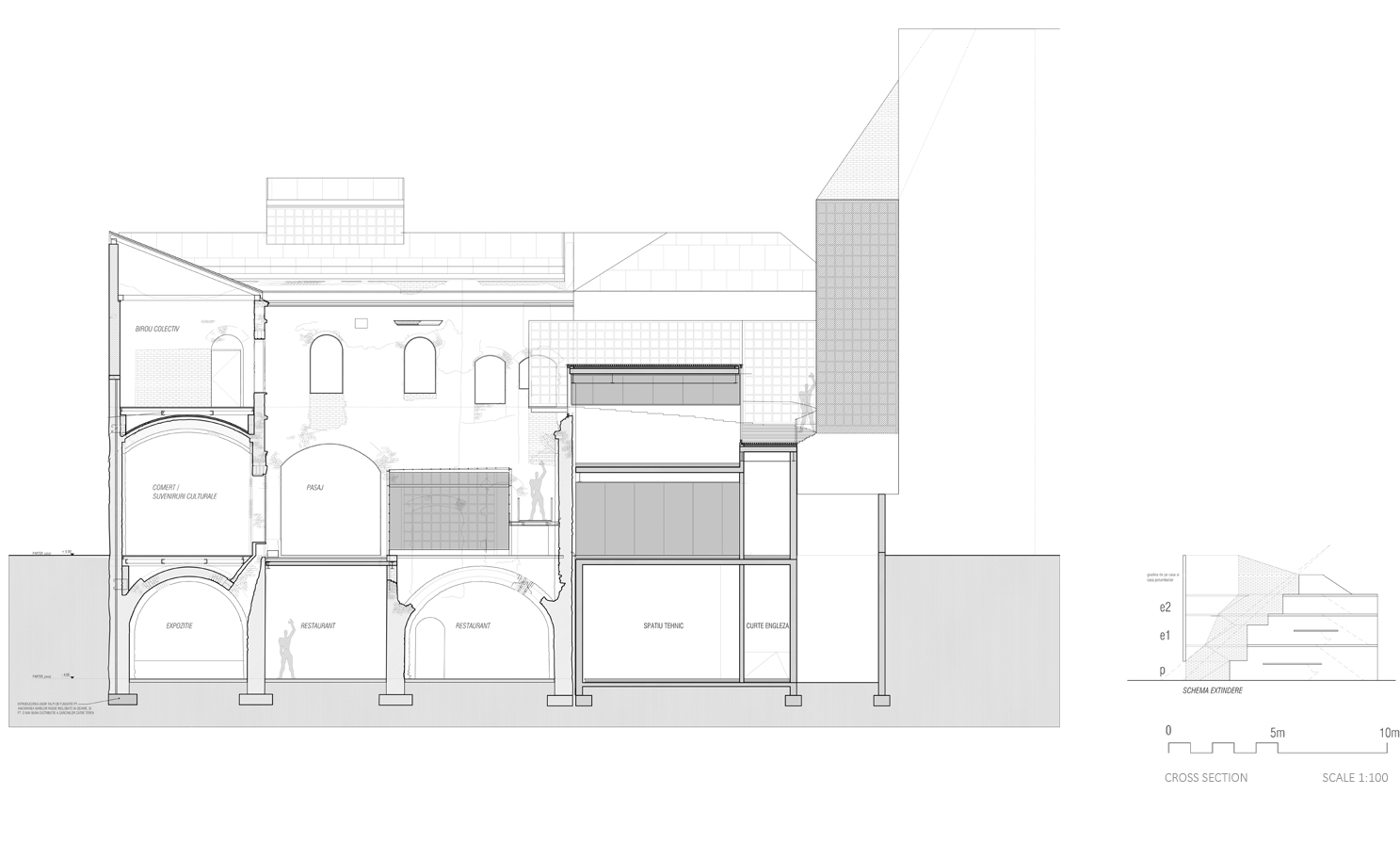



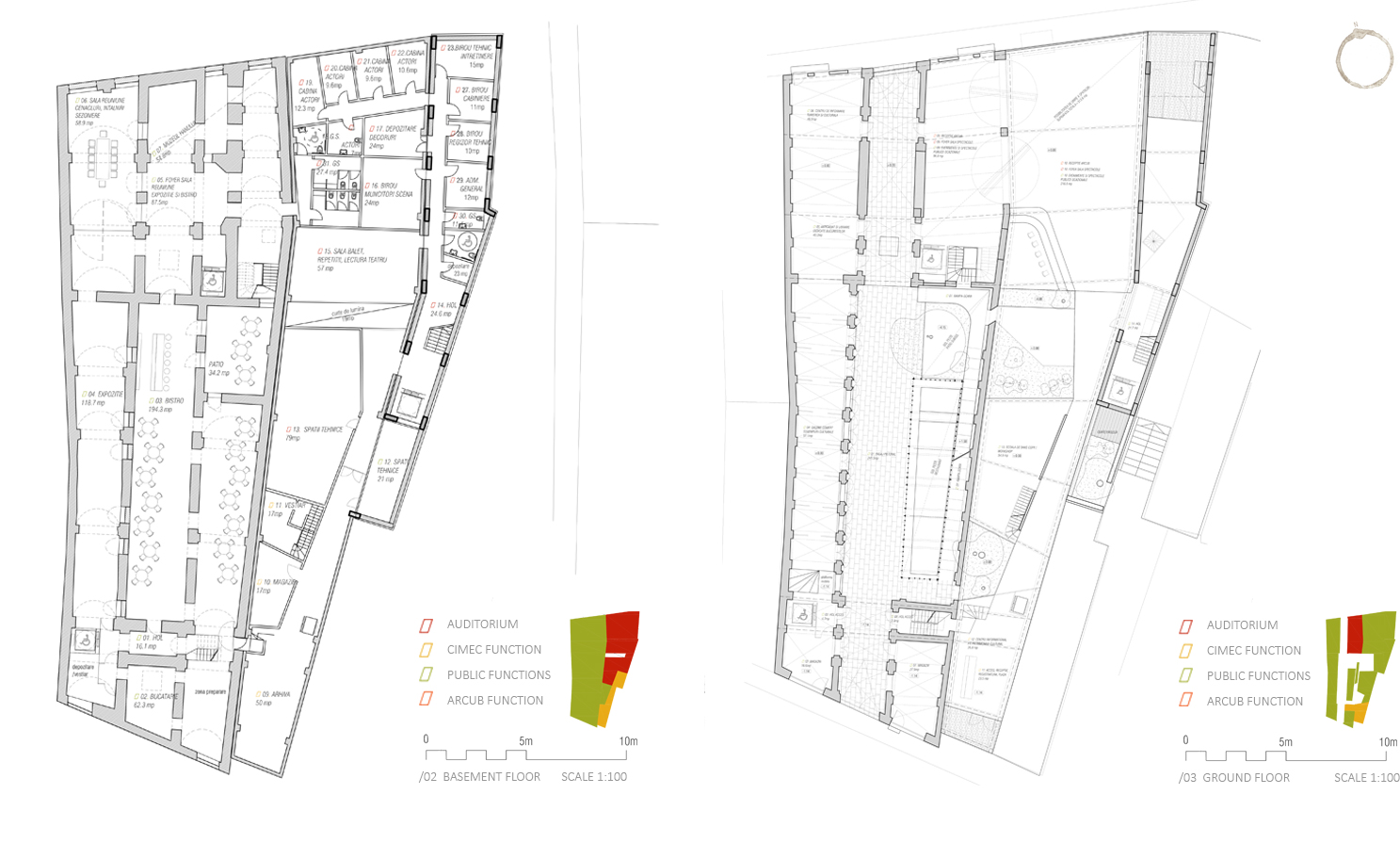
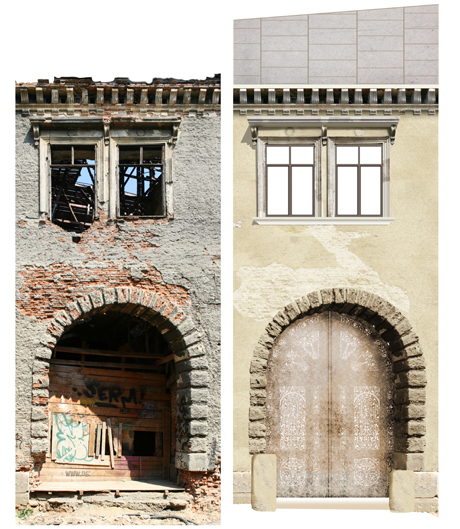
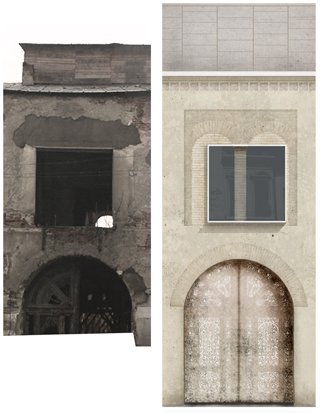
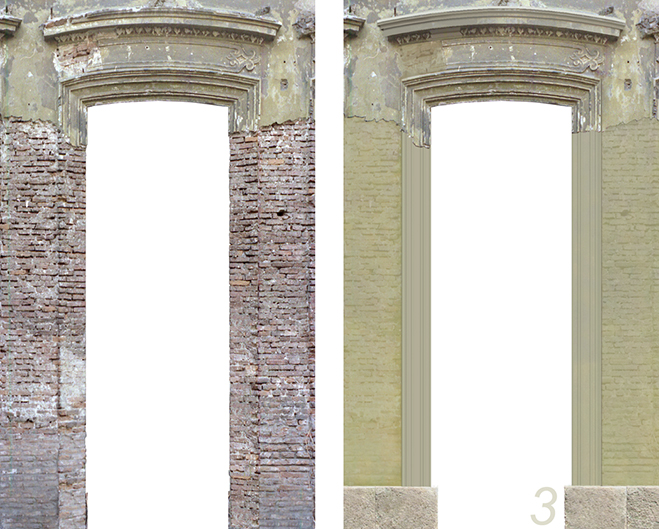
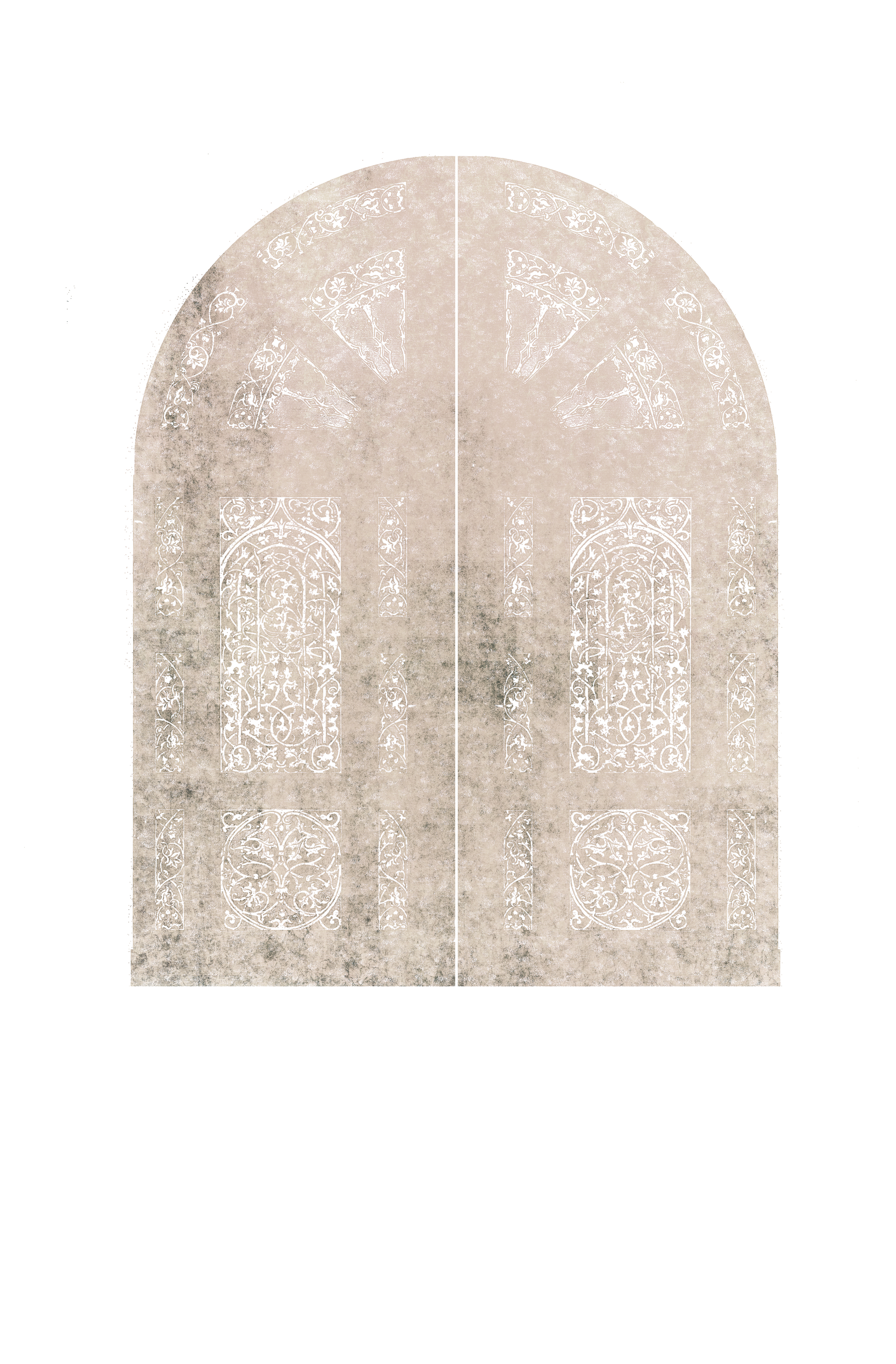
PROJECT TEAM:
Architects
Andrei Șerbescu
Adrian Untaru
Bogdan Brădățeanu
Irina Băncescu
Cristina Enuță
Architects
Andrei Șerbescu
Adrian Untaru
Bogdan Brădățeanu
Irina Băncescu
Cristina Enuță
The Central Universitary Library
New storage building with open shelf acces, at BCU "Lucian Blaga"
European competition 2010, honourable mention
Cluj-Napoca, Romania
Client:
Central Universitary Library, Cluj Napoca
Central Universitary Library, Cluj Napoca
Gross area:
4.500 m²
4.500 m²
New storage
building with open shelf acces, at BCU "Lucian Blaga", Cluj Napoca
“Un livre ni commence ni finit; tout au plus fait-il semblant"
“Un livre ni commence ni finit; tout au plus fait-il semblant"
S. Mallarmé
Argument for a timeless house.
![]()
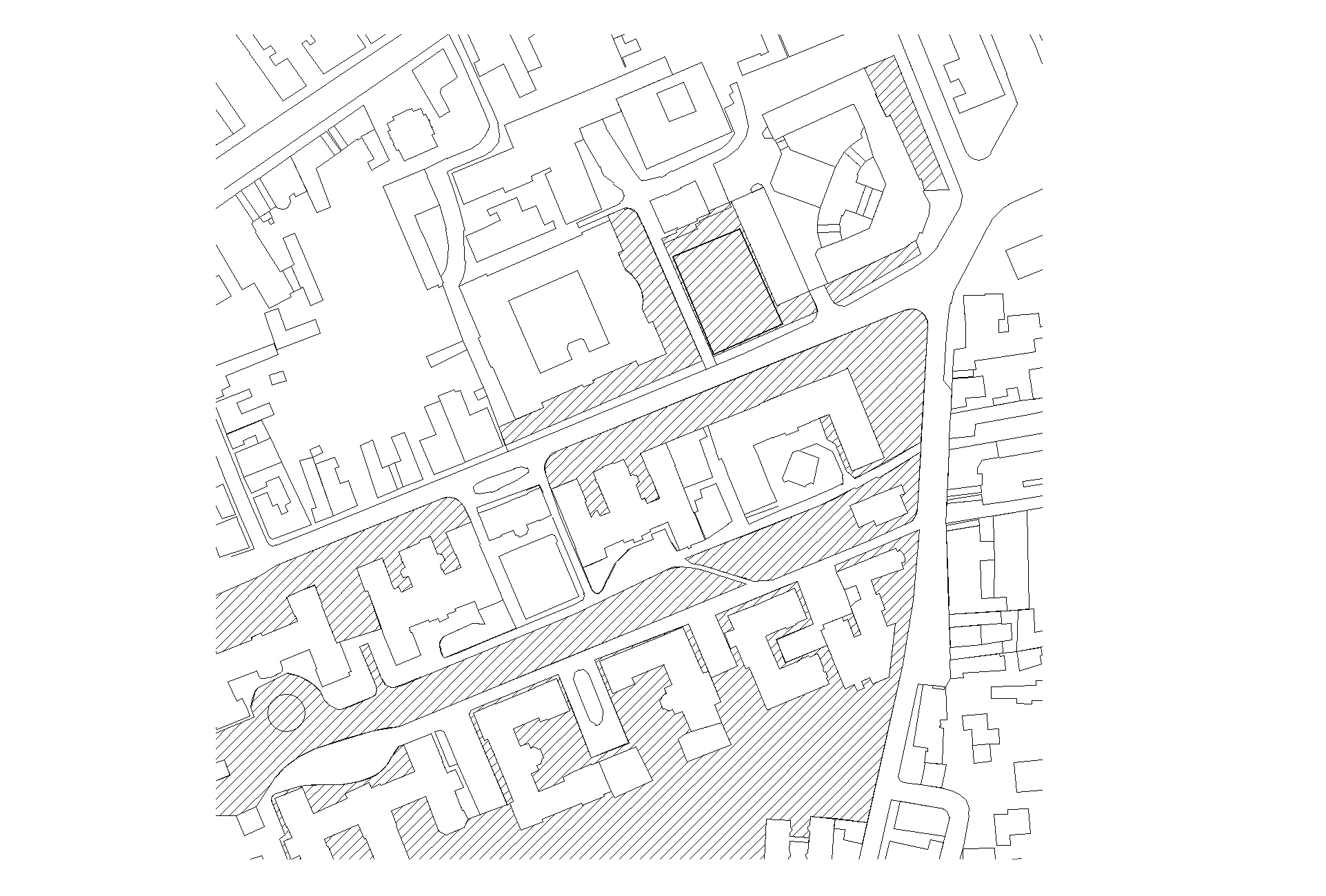
Our house is a timeless one, because time can't be found anymore today, than in
its absence. Losing our ability to live in time, to live the time, we have been
pushed out of the existential space of the time, says Juhani Pallasmaa (in
"The Space of Time - Mental Time in Architecture") . We increasingly
live more outside of the continuum of time, and we live only in the space. In
this world of multidimensional space, we are continually brought back in a
Euclidean space, limited to its three dimensions. The library raise time,
includes it, contains it and thereby cancel it. It is, as Foucault calls ( in
"Heterotopia" ), a place of all times, that is itself inaccessible
and outside of the time. This fact facilitate to rediscover it, as the whole
history of humanity to its origins could be accessible to an immediately
knowledge. A quiet, slow house, in wich you can wander freely, every time
through different spaces.
The cube is a house wrapped around books, in which the sounds disappear and the light fades, the reality curls, curves, a world of proximity, tactile and detail. A dense world where the light flows, entering from above. An inside separated from the outside, which contains the outside, a world within world ( within world ). Like the work of Genpei Akasegawa, "Canned Universe" ( a container with label re-applied on the inner surface ) the entire universe, including us, is contained in the library. Nevertheless , the only thing the library tells, is that the truth is outside; the cube sends always outside, inside of it you can only read shadows of reality. The understanding of the cube sends outside itself, in the created nature, but from the outside you cannot fully understand it ( it is covered by reflections, by a vegetal filter . The only way to understand it is going through (reading the book).
The cube is a house wrapped around books, in which the sounds disappear and the light fades, the reality curls, curves, a world of proximity, tactile and detail. A dense world where the light flows, entering from above. An inside separated from the outside, which contains the outside, a world within world ( within world ). Like the work of Genpei Akasegawa, "Canned Universe" ( a container with label re-applied on the inner surface ) the entire universe, including us, is contained in the library. Nevertheless , the only thing the library tells, is that the truth is outside; the cube sends always outside, inside of it you can only read shadows of reality. The understanding of the cube sends outside itself, in the created nature, but from the outside you cannot fully understand it ( it is covered by reflections, by a vegetal filter . The only way to understand it is going through (reading the book).
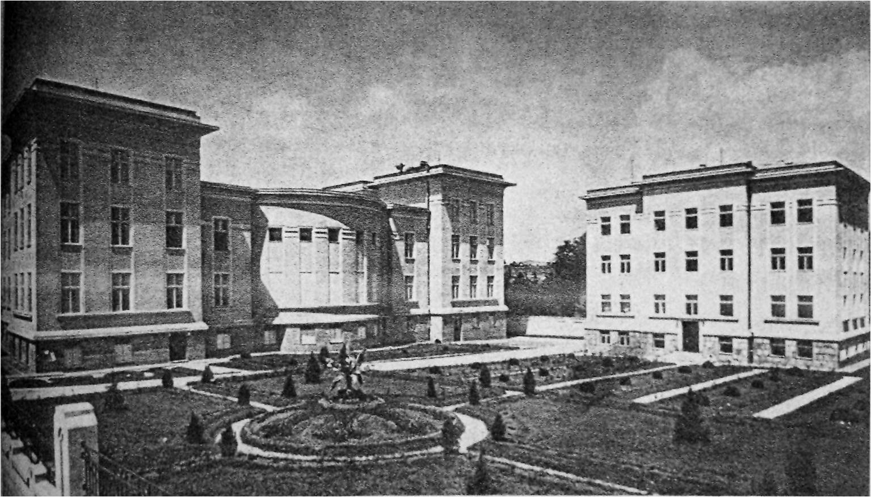
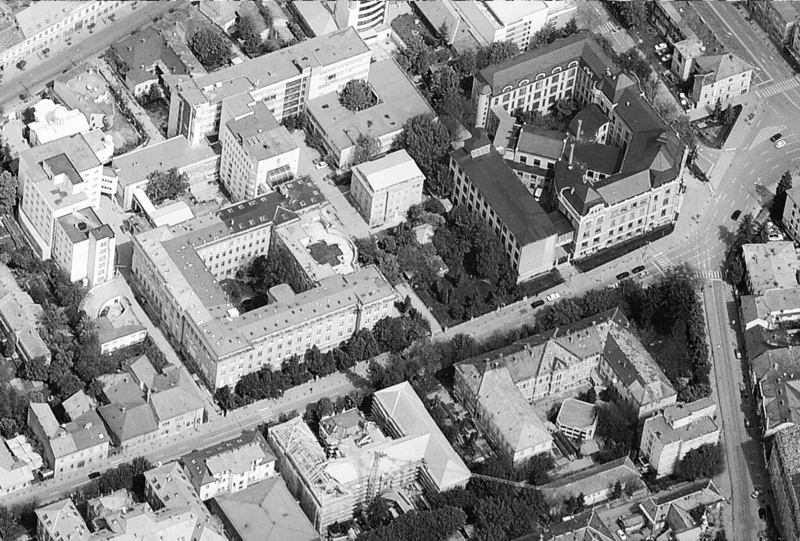
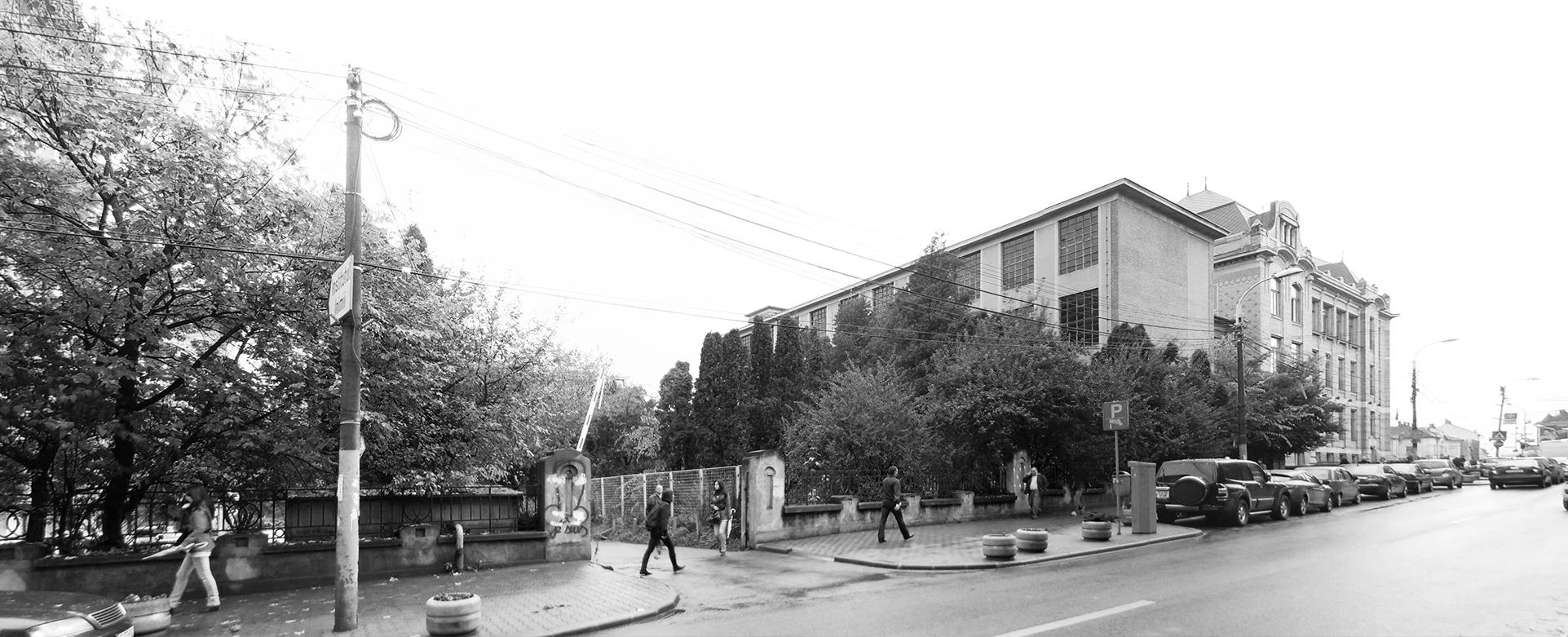
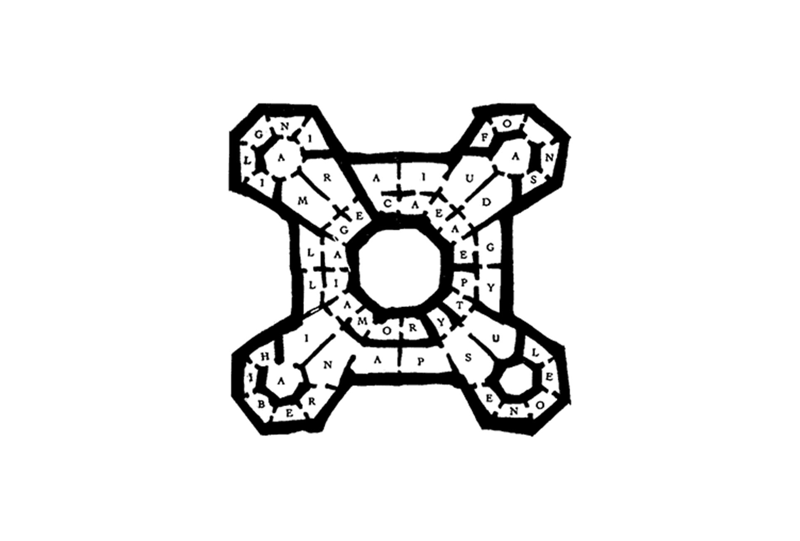
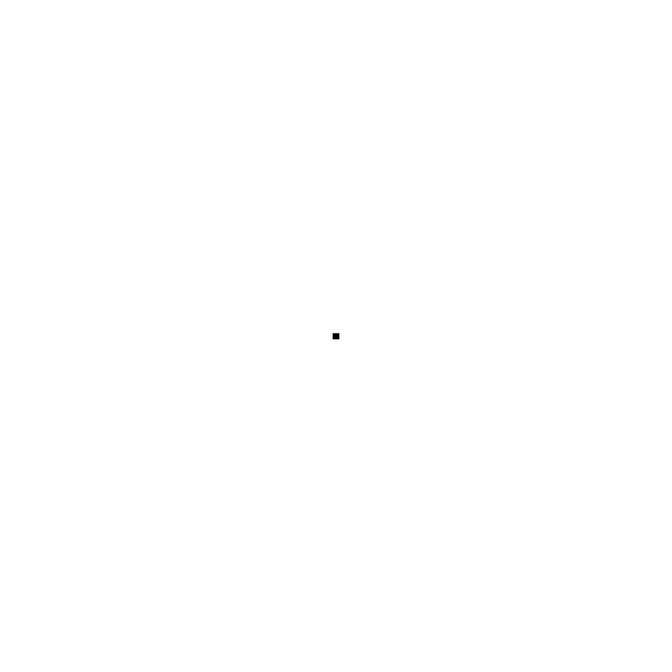
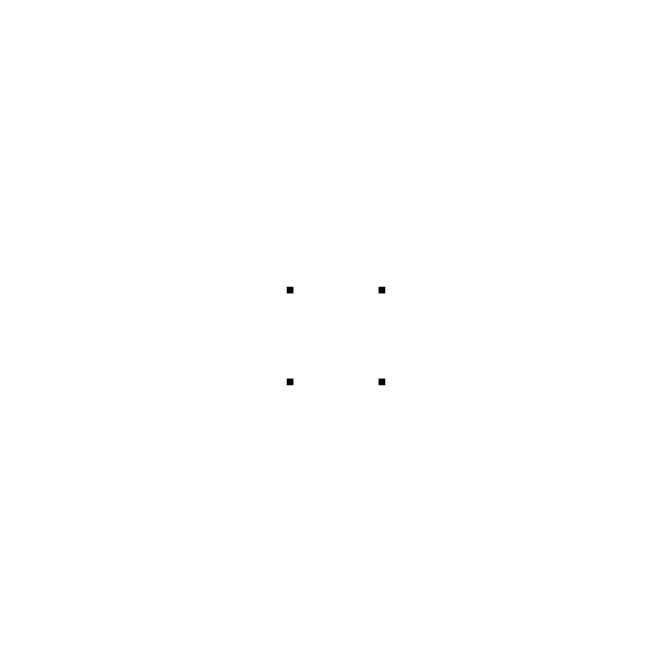
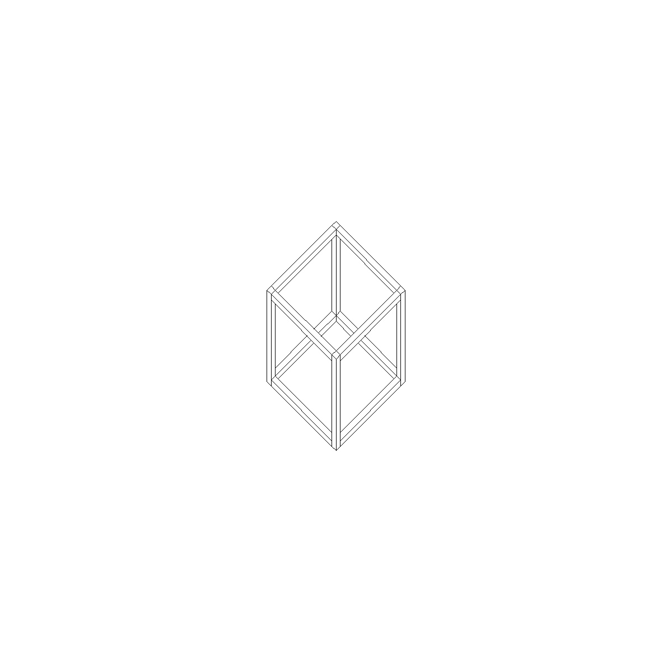
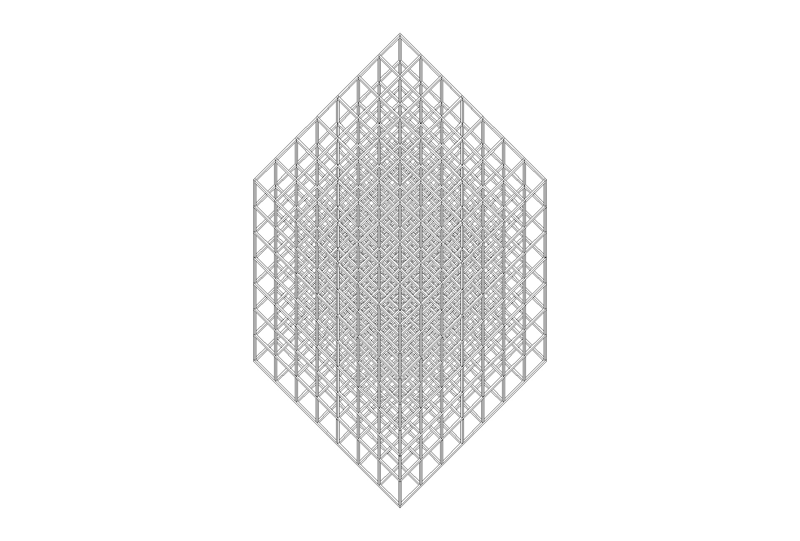
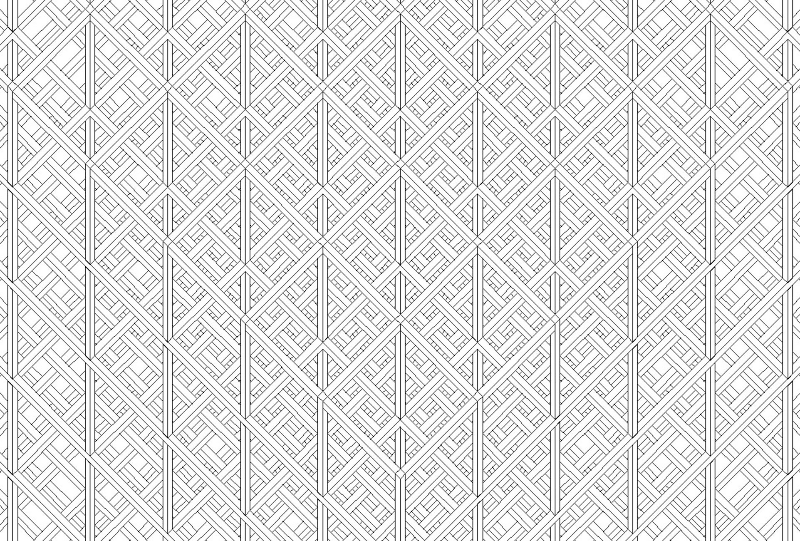

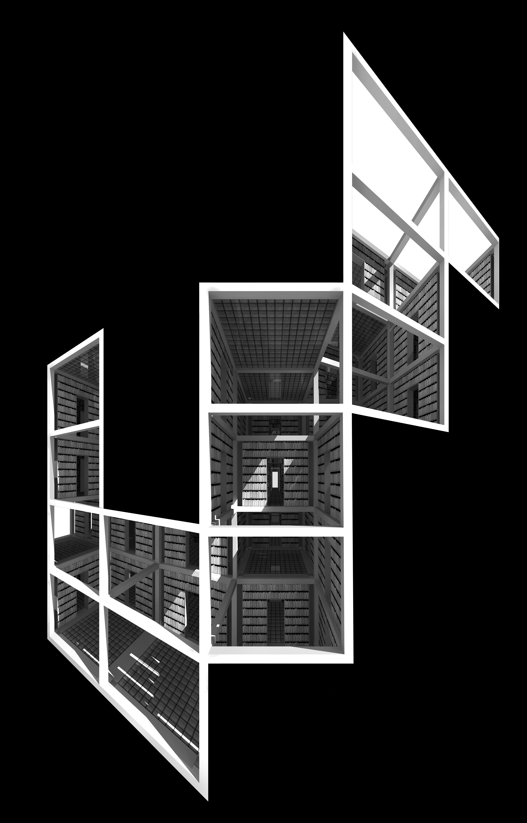
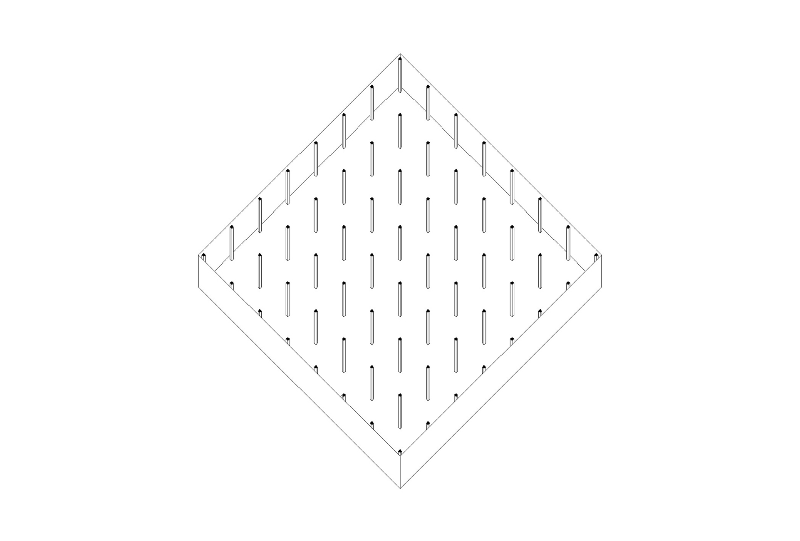
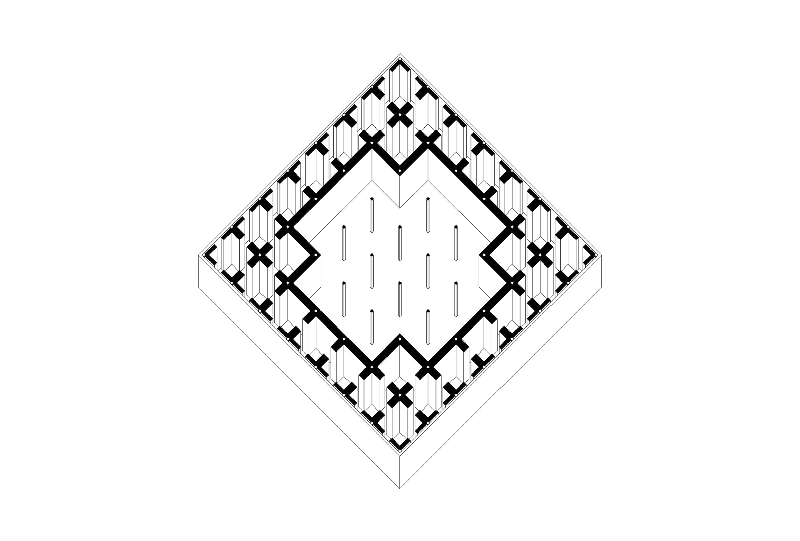
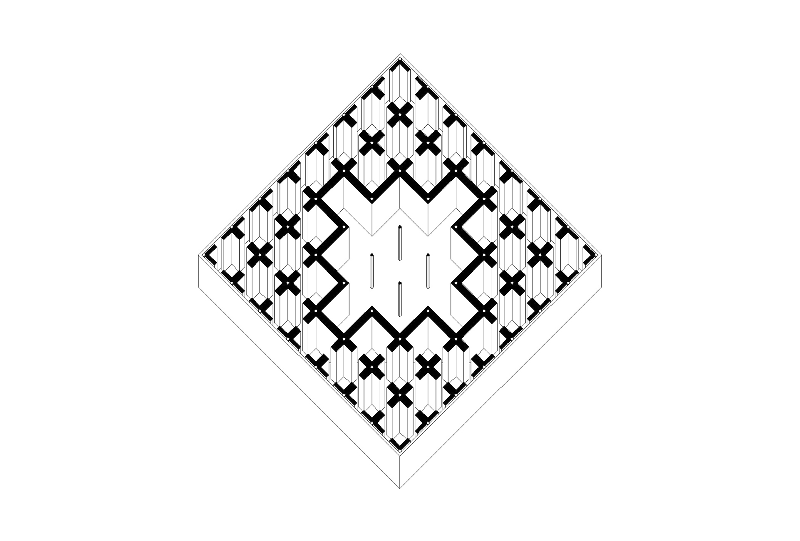
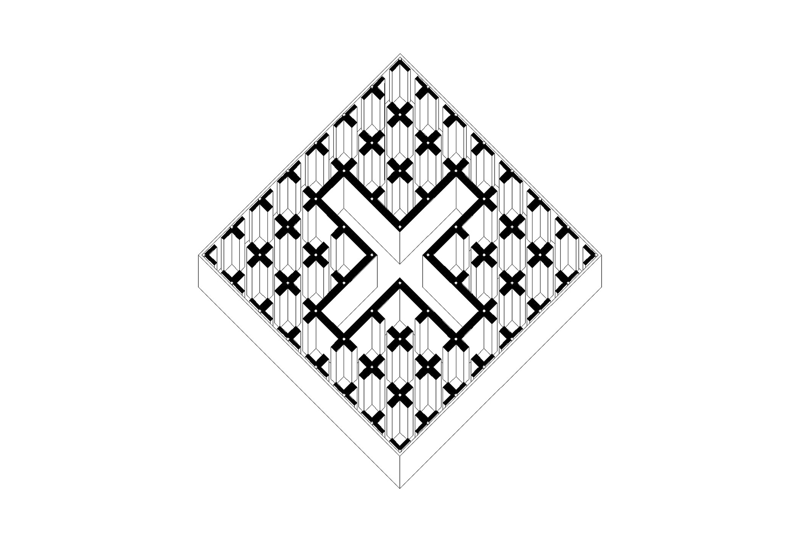
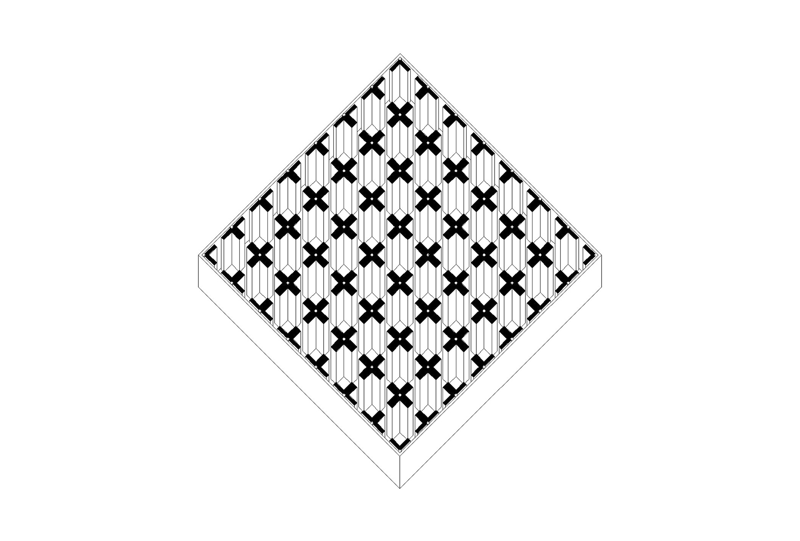
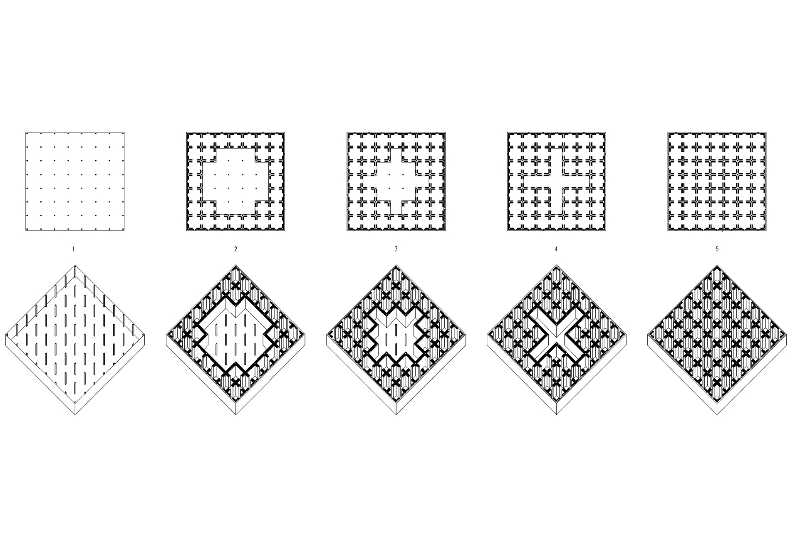
A house that doesn't reveal itself to the street, but pulses, shudders, spreads
glimpses of light and shadow. It's a presence that you can feel without knowing
it. The approaching is made gradually and slowly, from the street to the
sidewalk, than on the descending ramp that wraps the house, revealing its base
and than the underneath: the large public space of the buried ground floor,
penetrated by the exterior space and connecting the house with the garden.
The entrance in the cube is striking and unexpected: the house is bigger on the inside than the outside. The speed decreases more and more, pater noster's platform became bearer of persons is transformed into the weightlessness reason, to the stillness; you cross intro another world, where time stops or changes its sense. Library expands indefinitely; it wished, like Borges's Library of Babel, to be infinite, boundless and without center, although composed of identical cells. It has a labyrinthic clarity because the labyrinth remains the unique architecture model able to give thickness and density to the Castle (Francoise Choay). In the abbey of Melk, Umberto Eco created the ideal library, which was formed by superimposing two images: the labyrinth and the world map; a labyrinth representing allegorically the world, spacious for those who enter, but extremely narrow for those who turn back.
The entrance in the cube is striking and unexpected: the house is bigger on the inside than the outside. The speed decreases more and more, pater noster's platform became bearer of persons is transformed into the weightlessness reason, to the stillness; you cross intro another world, where time stops or changes its sense. Library expands indefinitely; it wished, like Borges's Library of Babel, to be infinite, boundless and without center, although composed of identical cells. It has a labyrinthic clarity because the labyrinth remains the unique architecture model able to give thickness and density to the Castle (Francoise Choay). In the abbey of Melk, Umberto Eco created the ideal library, which was formed by superimposing two images: the labyrinth and the world map; a labyrinth representing allegorically the world, spacious for those who enter, but extremely narrow for those who turn back.
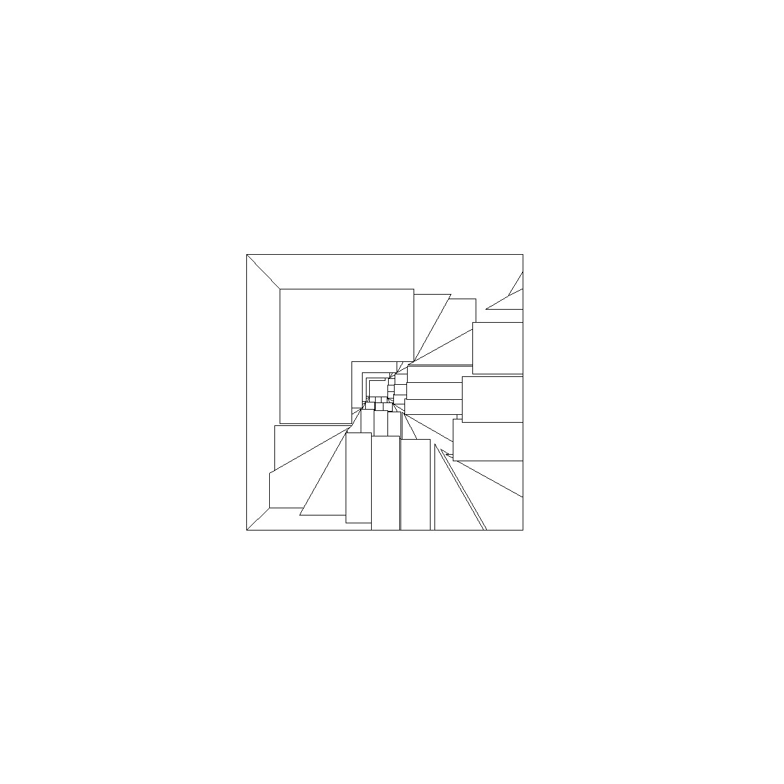
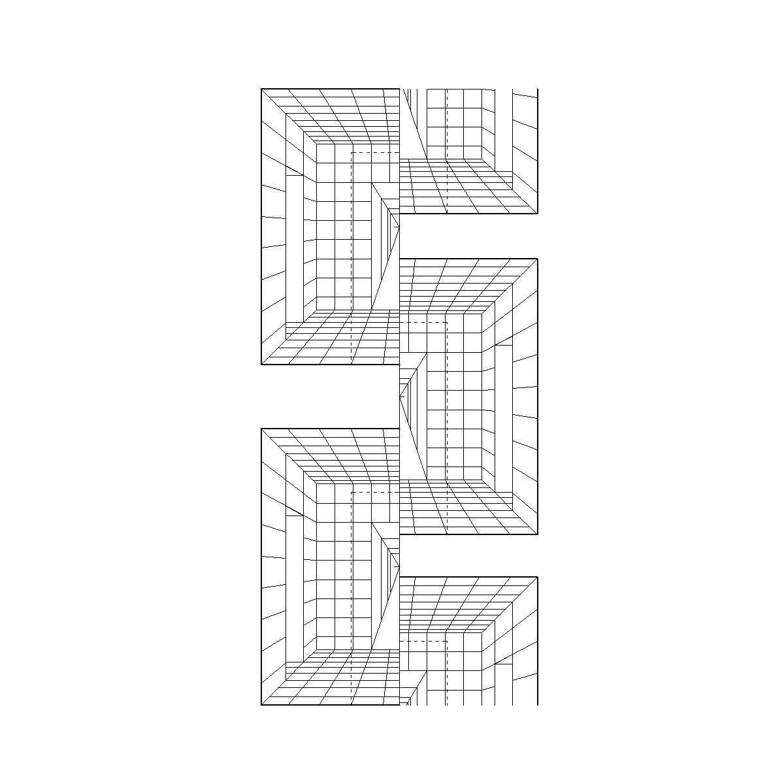
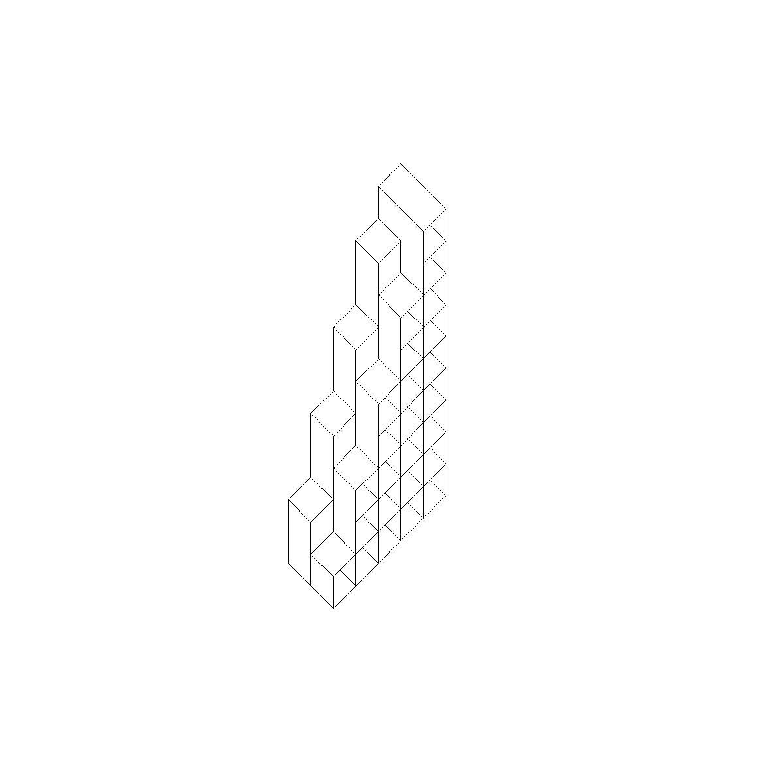
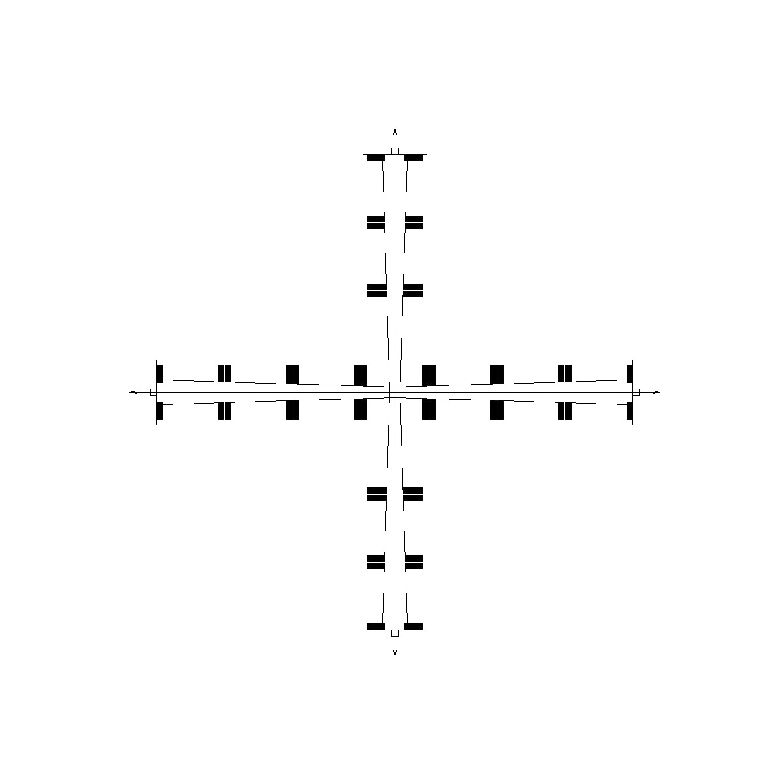
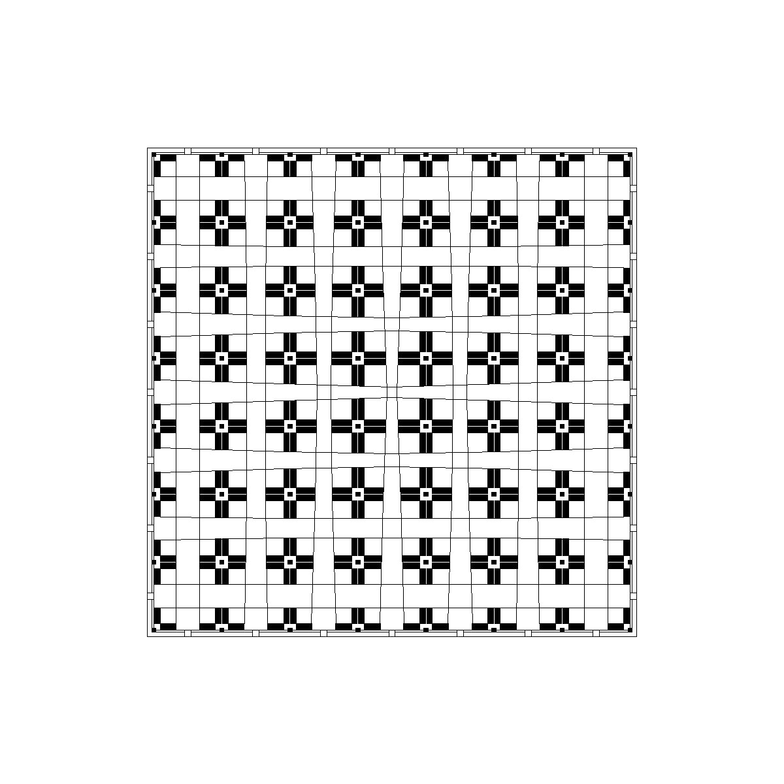
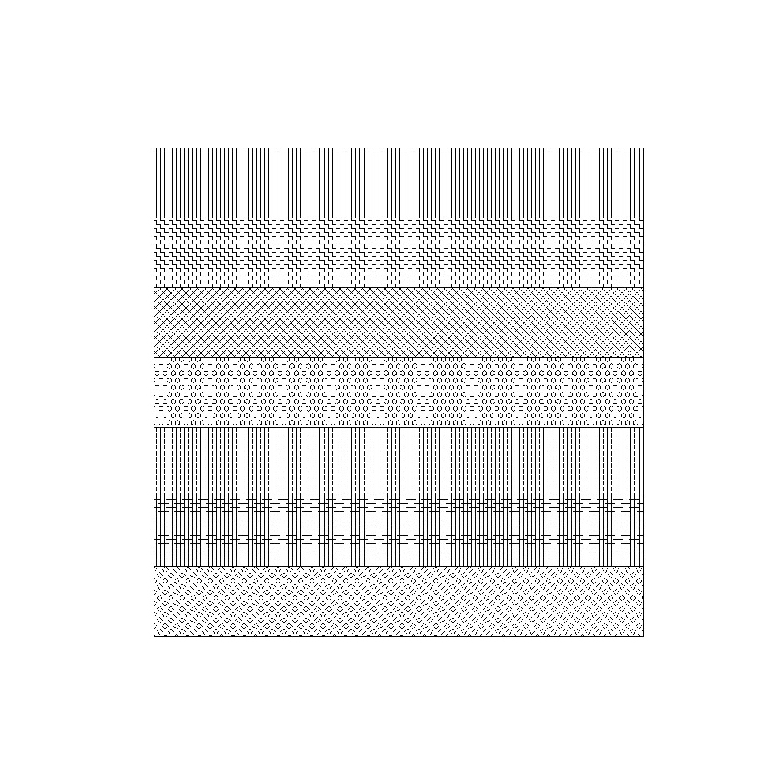
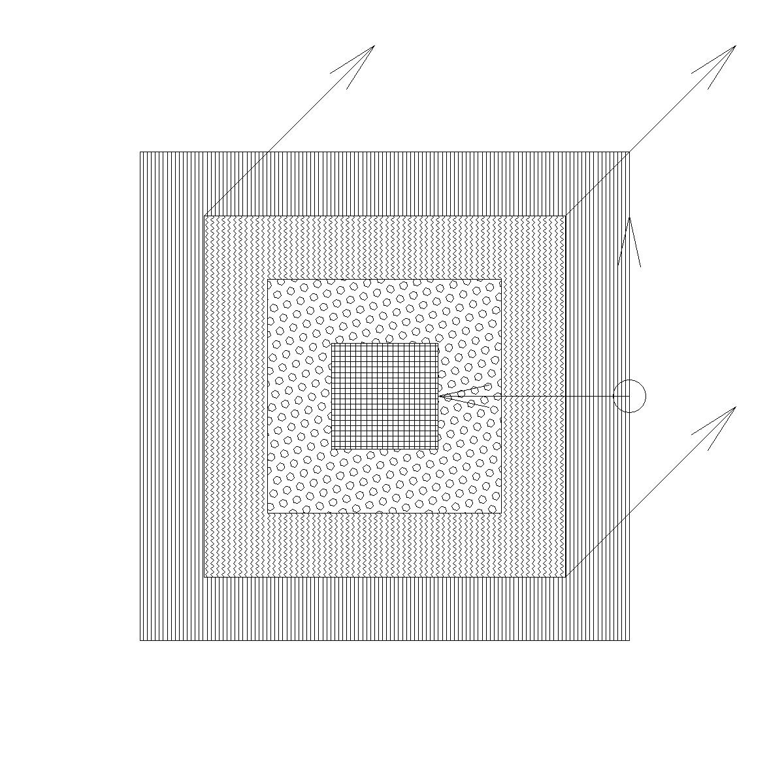
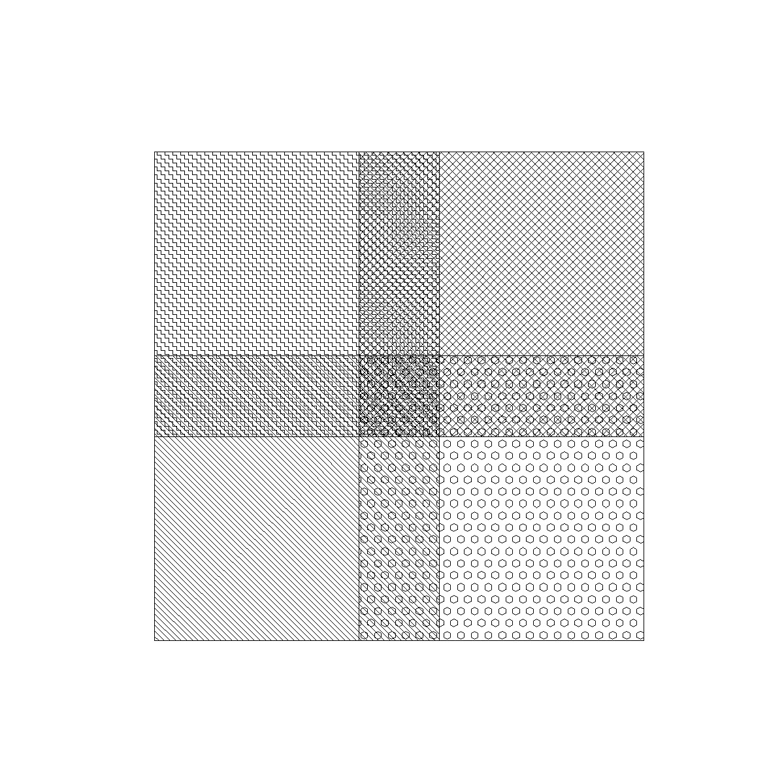
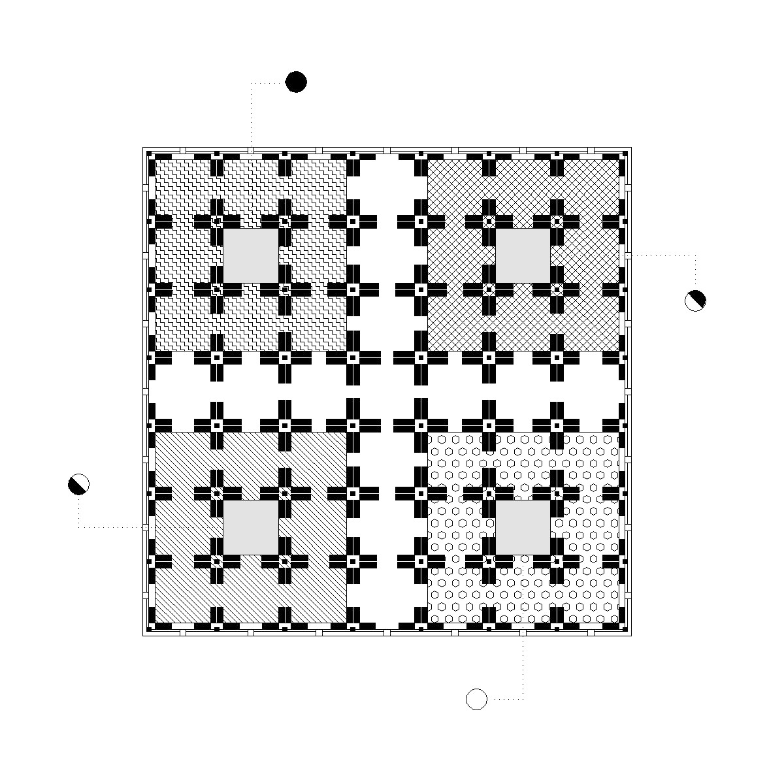
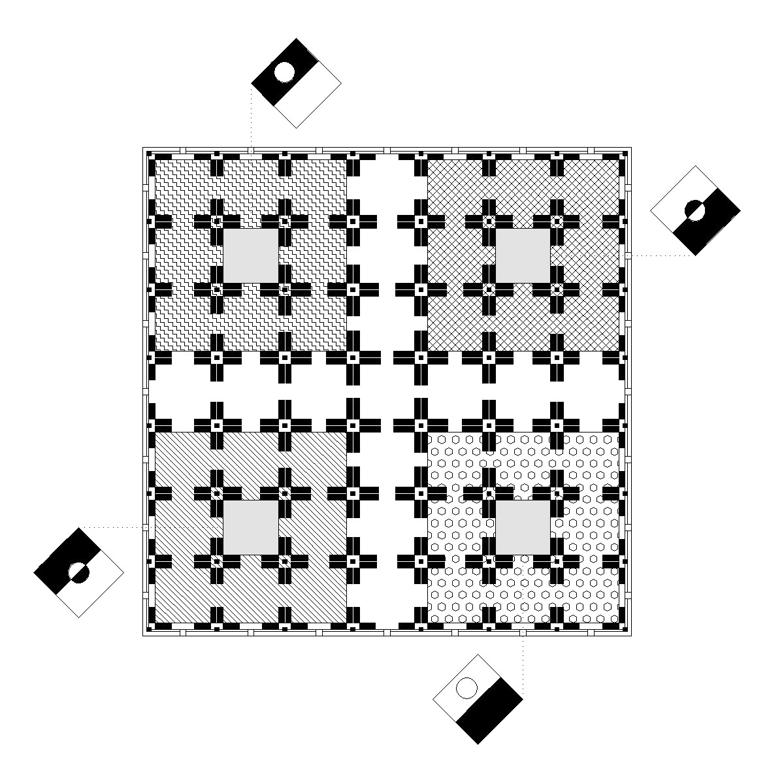
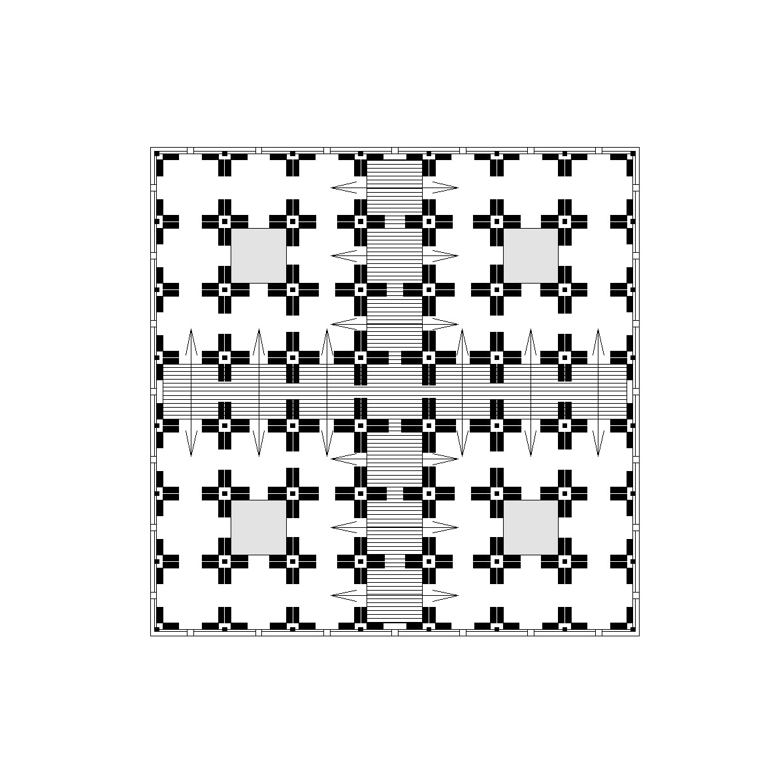

His only contact with the outside world is through the transparent tiny gaps,
lenses that flips back the reality ( previously overturned by the sense of
sight) lenses coming in or out. The truth is in the man and in the nature, in
the native garden, outside of the cube, not in the library.
A book tells everything.
Therefore, the cube is self-referential for all approaches level, it is identical to itself at all levels of its structure ( the book ). All the rest are non-words.
A book tells everything.
Therefore, the cube is self-referential for all approaches level, it is identical to itself at all levels of its structure ( the book ). All the rest are non-words.
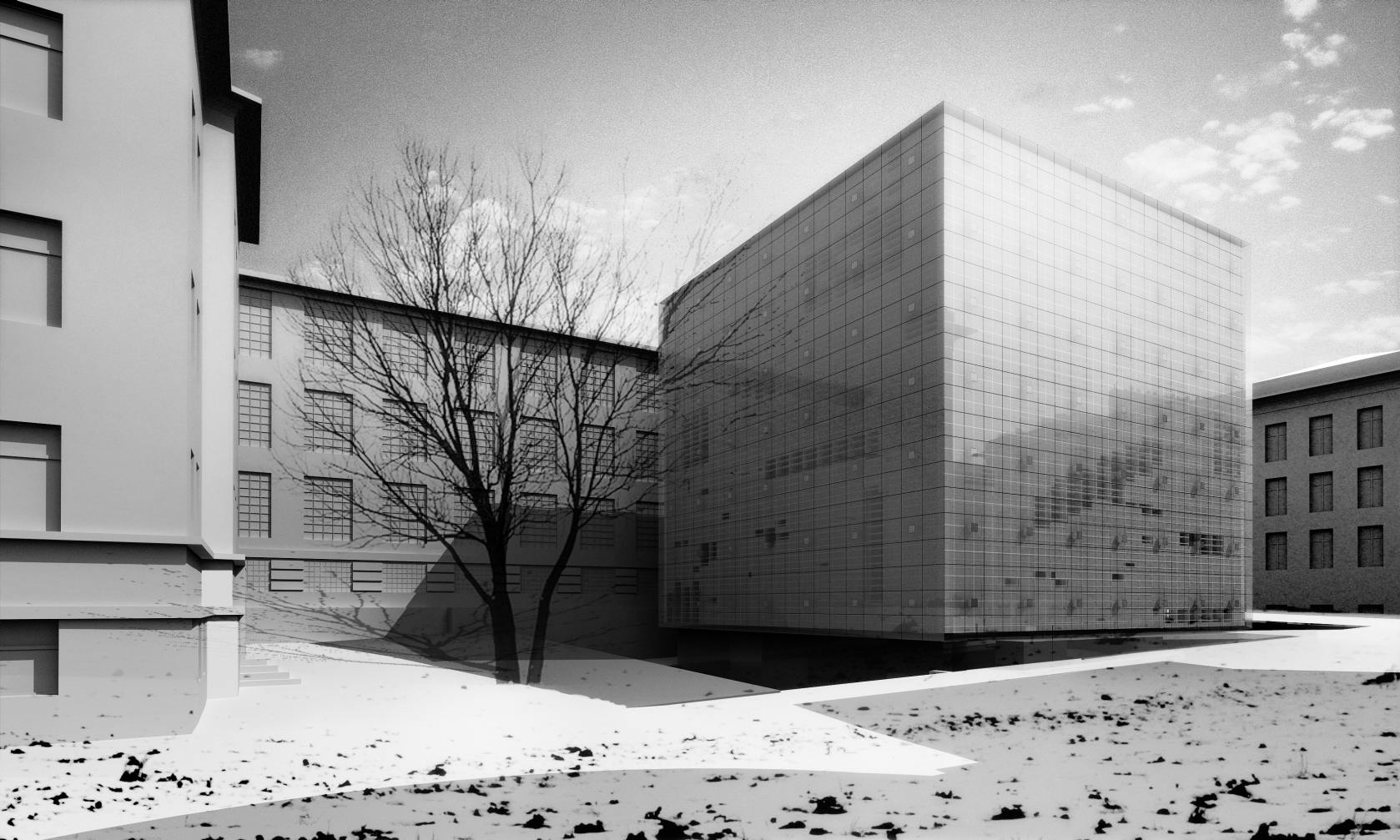

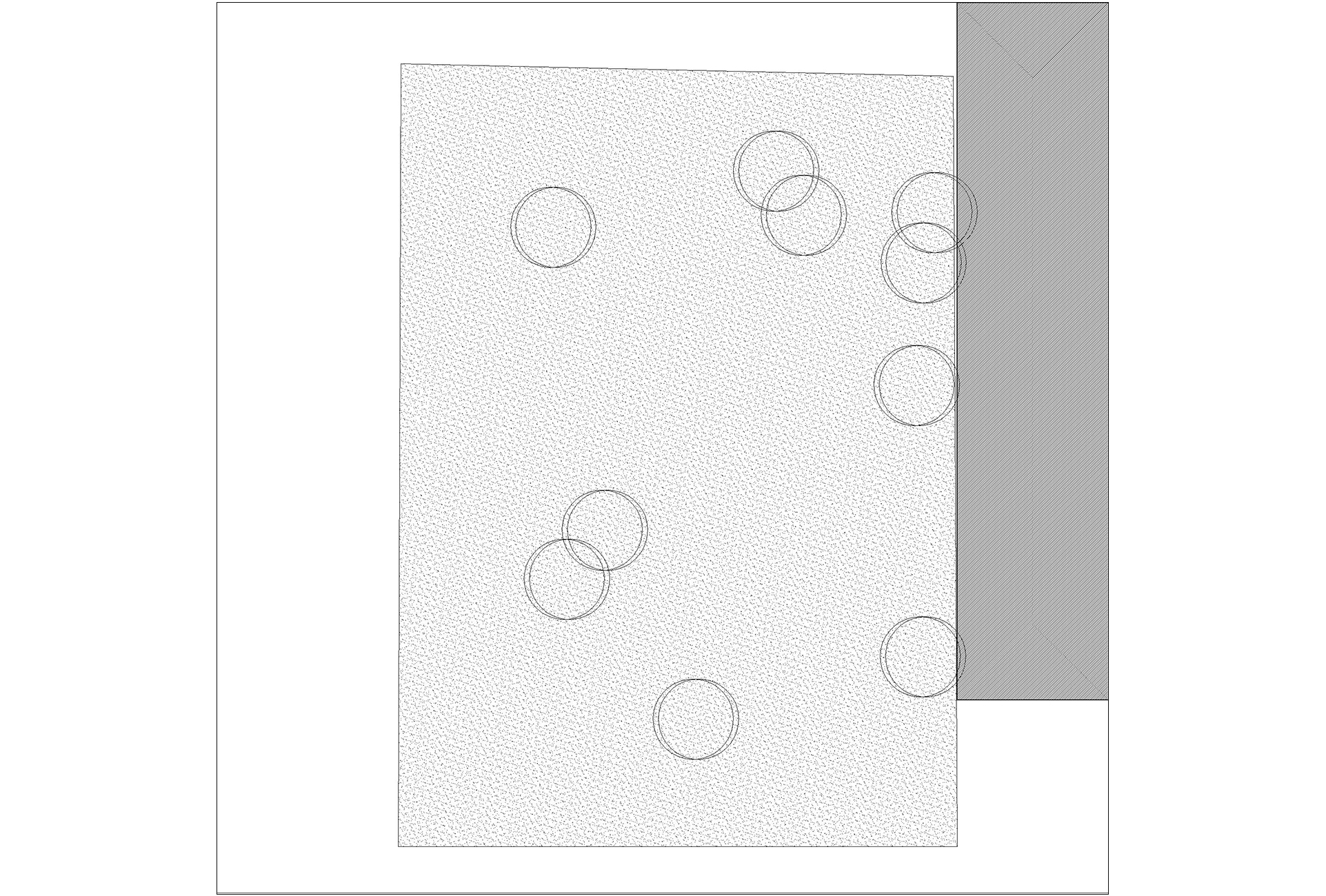
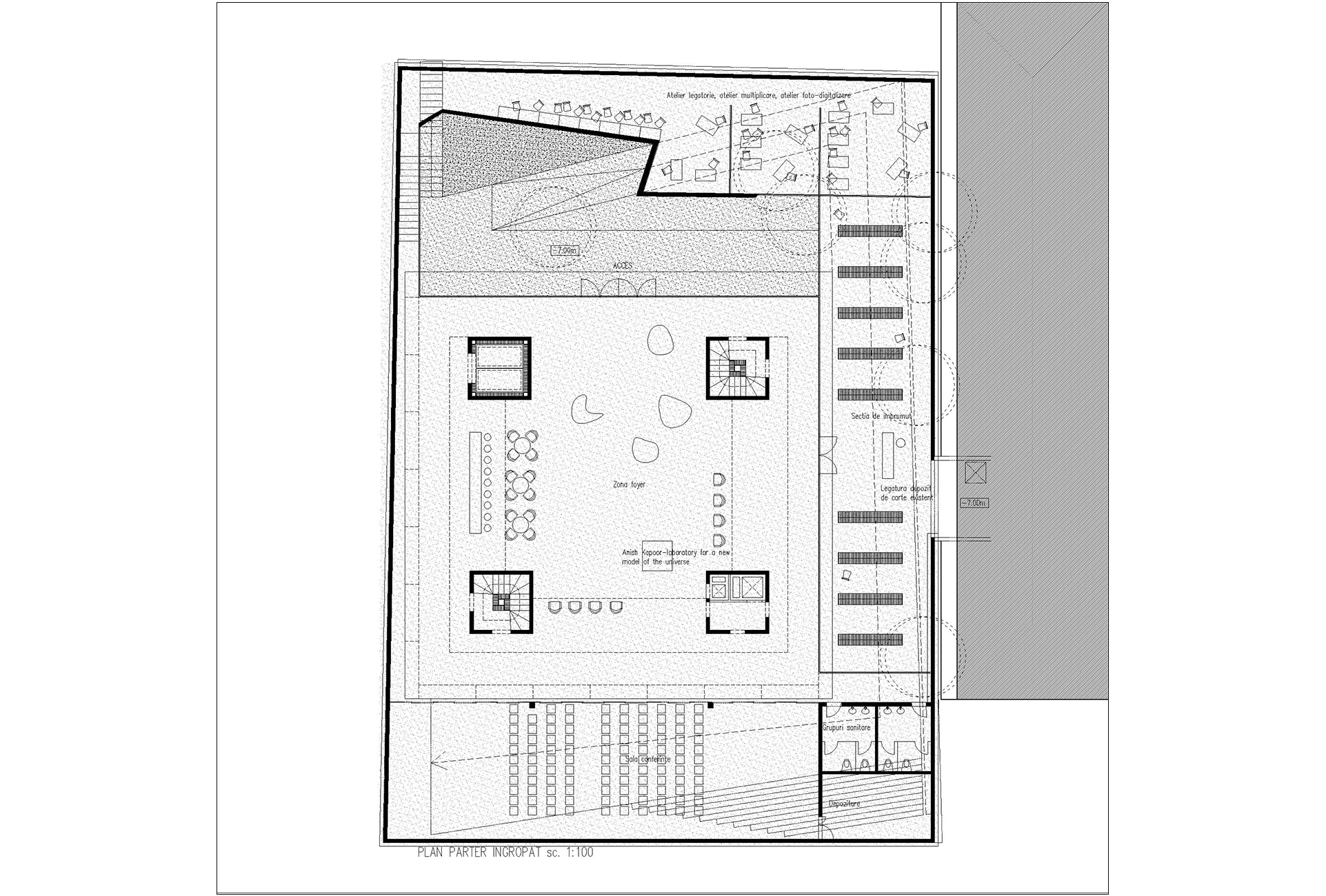
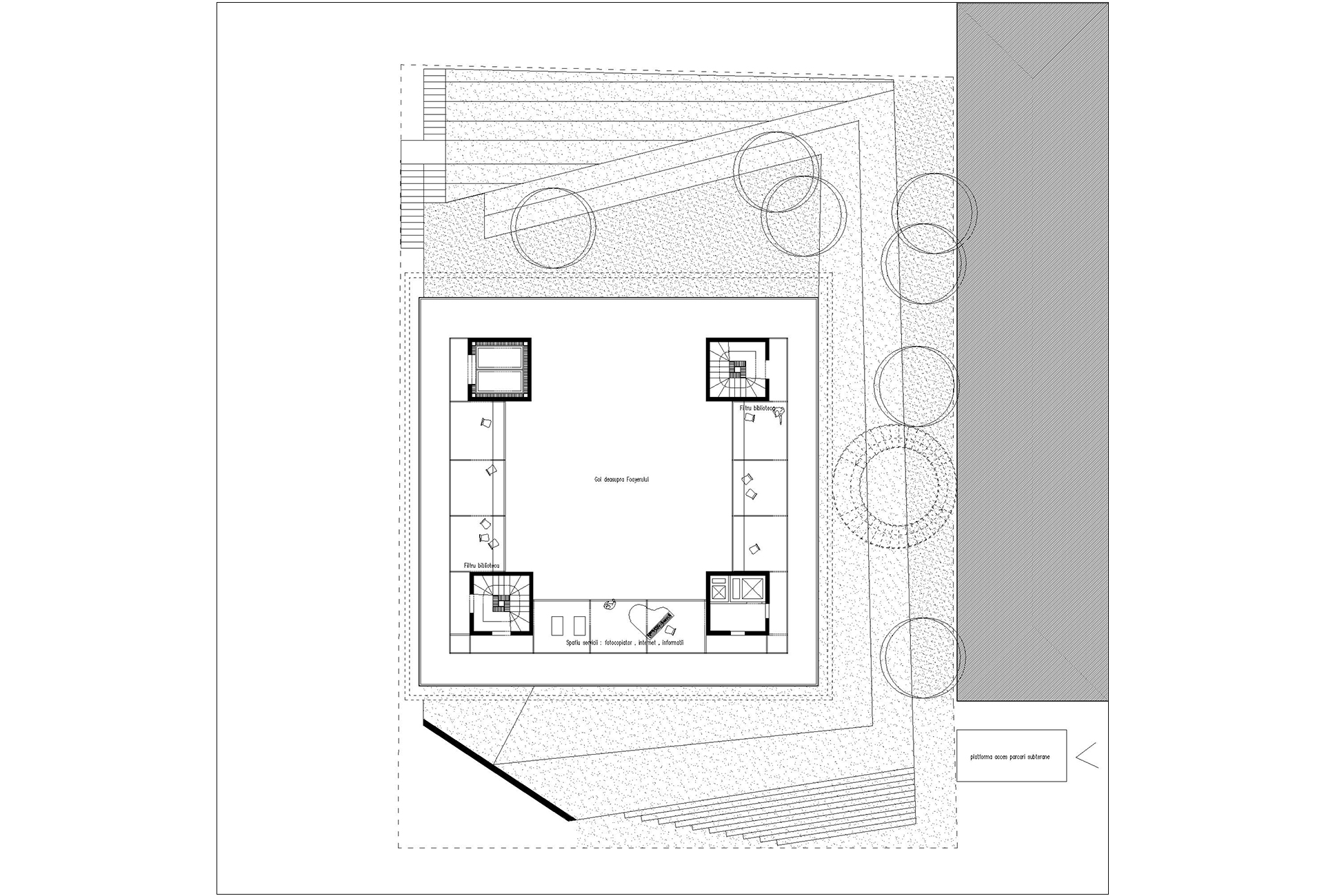
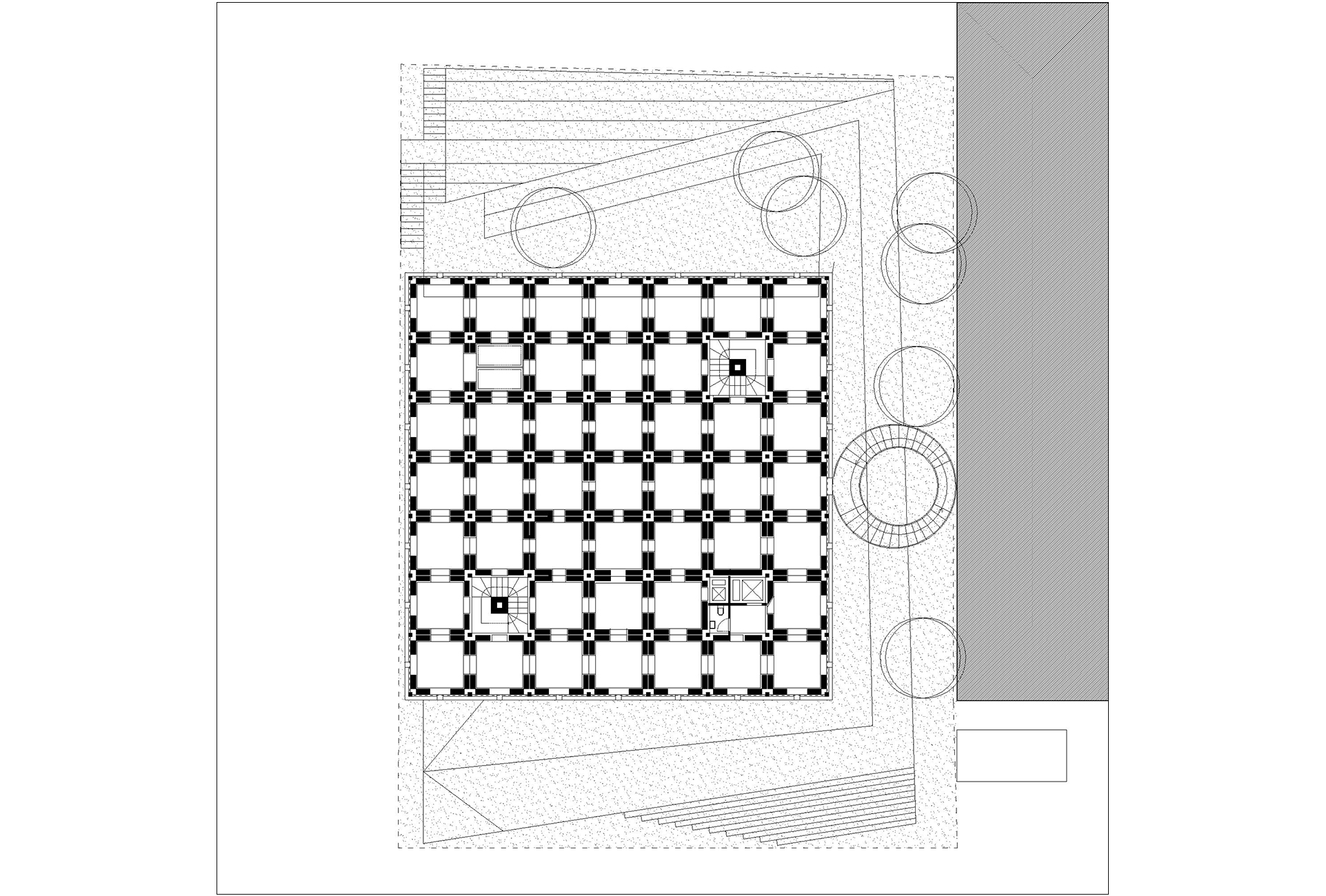
PROJECT TEAM:
Architects
Bogdan Brădăţeanu
Andrei Şerbescu
Adrian Untaru
Claudiu Forgaci
Irina Băncescu
Cristina Enuţă
Cosmin Dragomir
Sebastian Şerban
Bogdan Brădăţeanu
Andrei Şerbescu
Adrian Untaru
Claudiu Forgaci
Irina Băncescu
Cristina Enuţă
Cosmin Dragomir
Sebastian Şerban

Europan 10
Eisenstadt, Austria
Europan 10 competition 2009, second prize
Gross area: ~4.500 m²
Inventing Urbanity, regeneration, revitalisation, colonization
Gross area: ~4.500 m²
Inventing Urbanity, regeneration, revitalisation, colonization

Any rehabilitation process should aim at re-creating the adequate
modality of reaction and reacting, which would be able to normalize, bring back
the equilibrium, be in control of the situation and, ultimately, create the
appropriate conditions for releasing the self-adjustment.
Thus, our project is not planning big gestures; it tries instead to use a
series of small-scale interventions, to search for ways of gradually bringing
back the “lost urbanity” of the place.
In Haydn’s town, the metaphor of Philemon and Baucis’ hospitality speaks of the relation from human to human and, further on, facilitates the exposure of a new form of inhabiting and co-habiting. In a dense mix of small, affordable housing units, the whole new housing programme is organised around the triangle – old people, students and young families with children.
In Haydn’s town, the metaphor of Philemon and Baucis’ hospitality speaks of the relation from human to human and, further on, facilitates the exposure of a new form of inhabiting and co-habiting. In a dense mix of small, affordable housing units, the whole new housing programme is organised around the triangle – old people, students and young families with children.
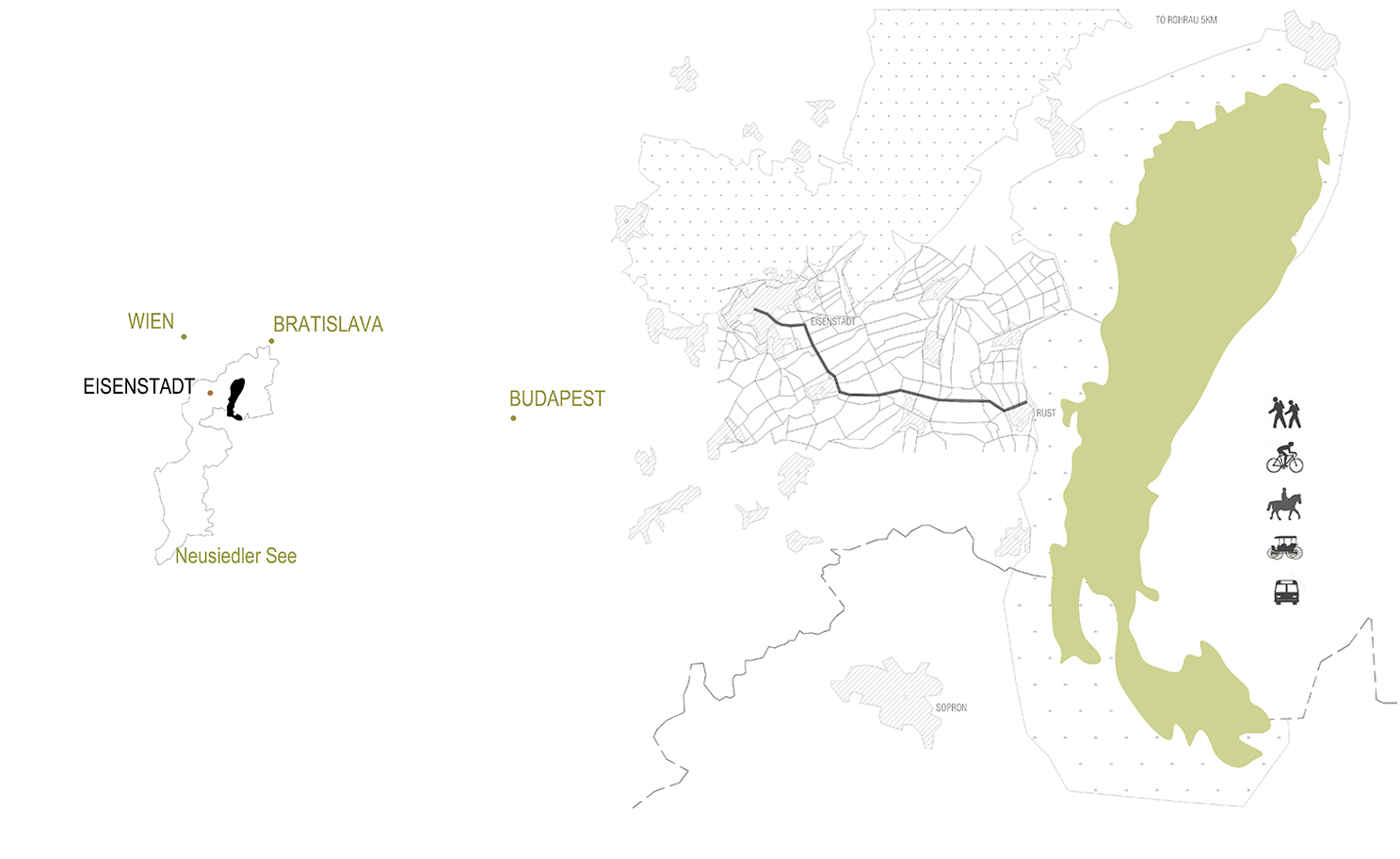
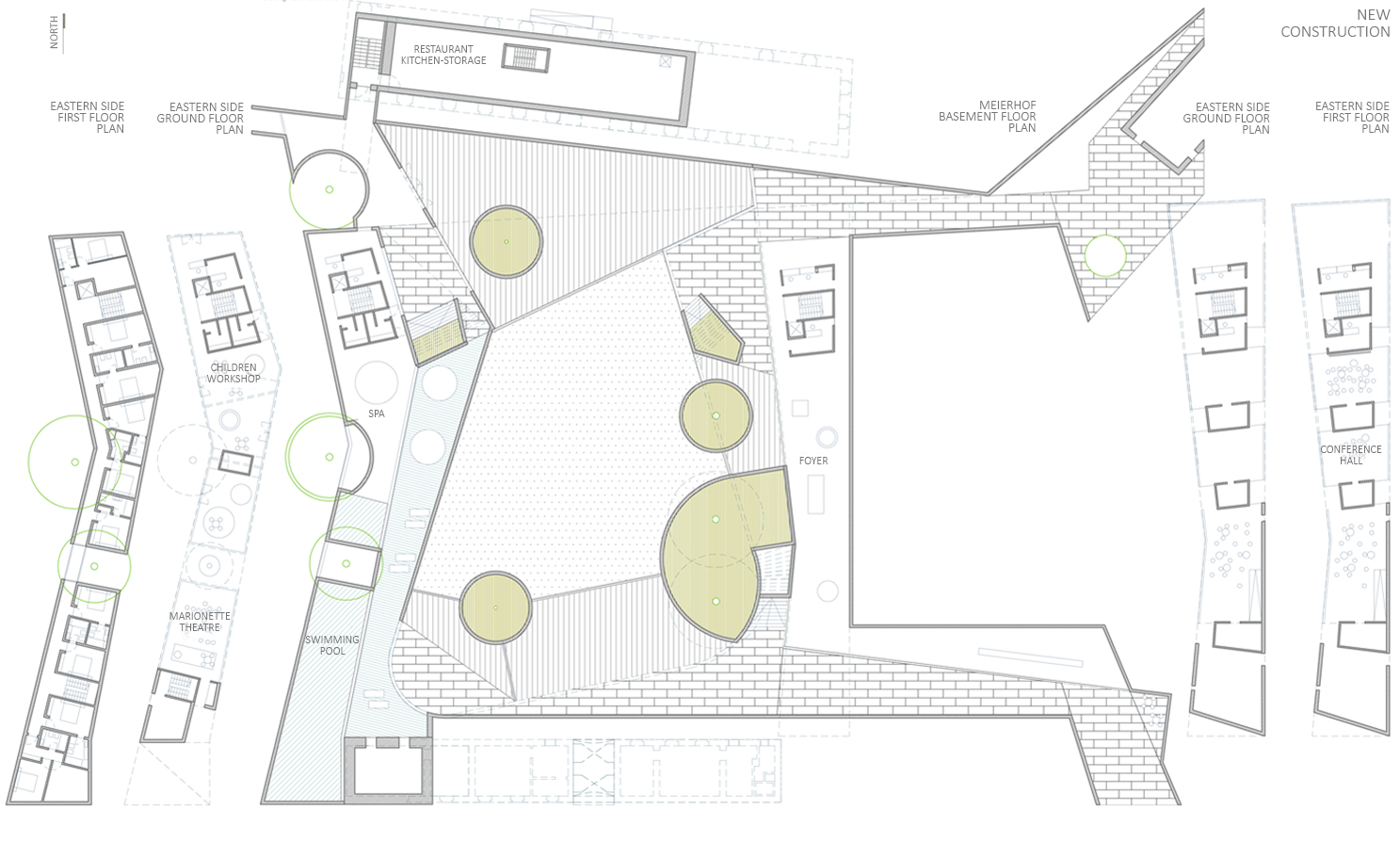
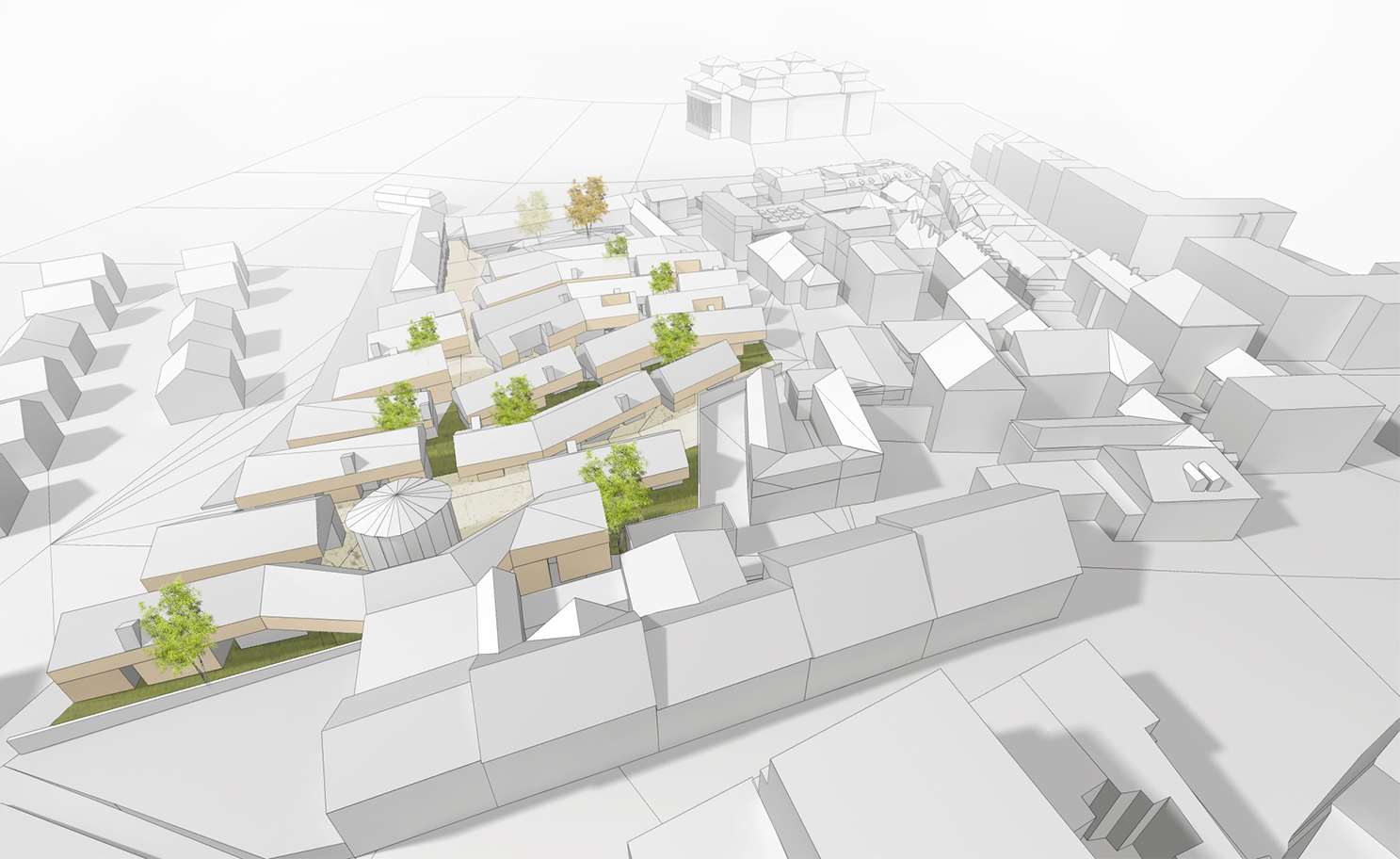
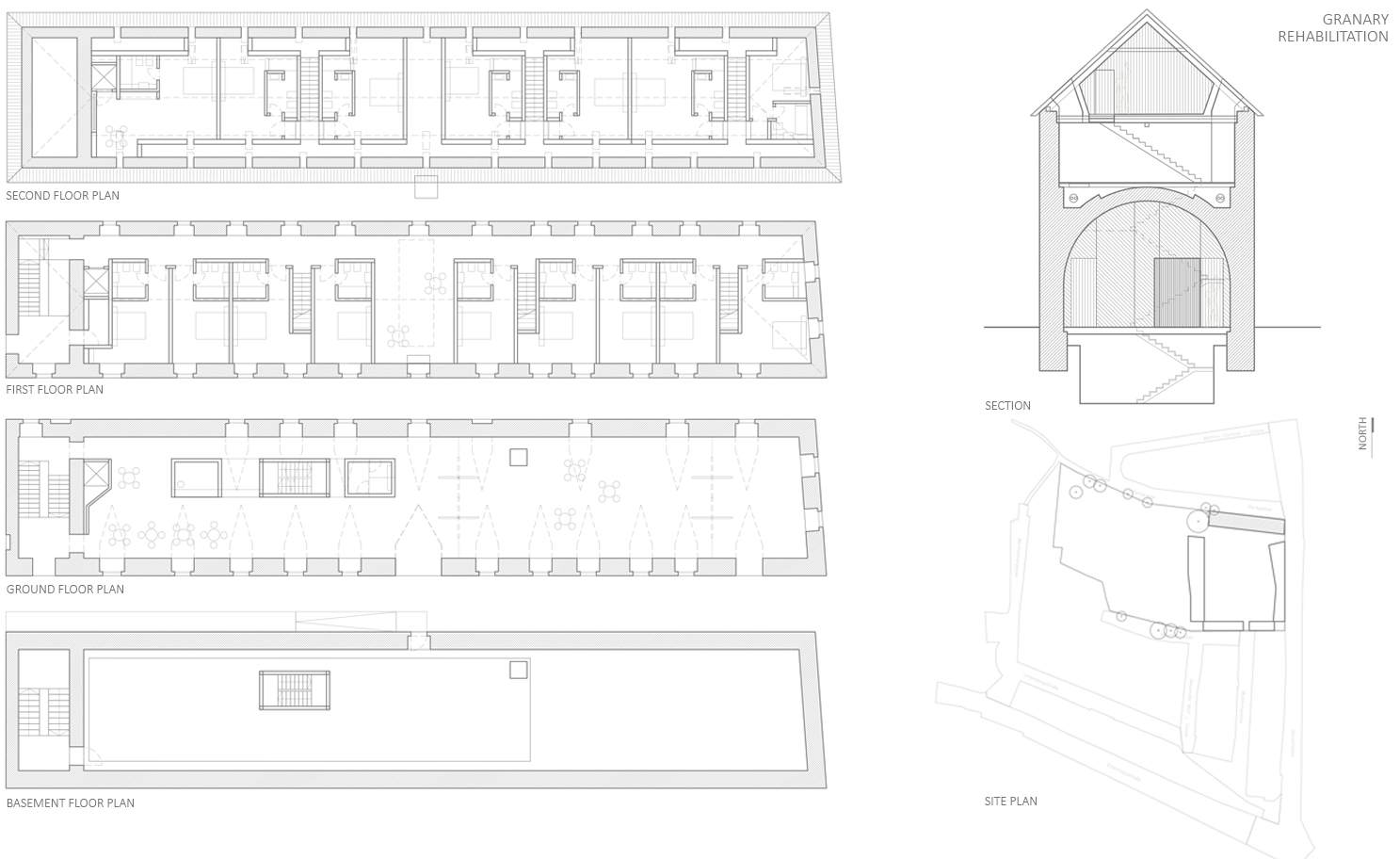
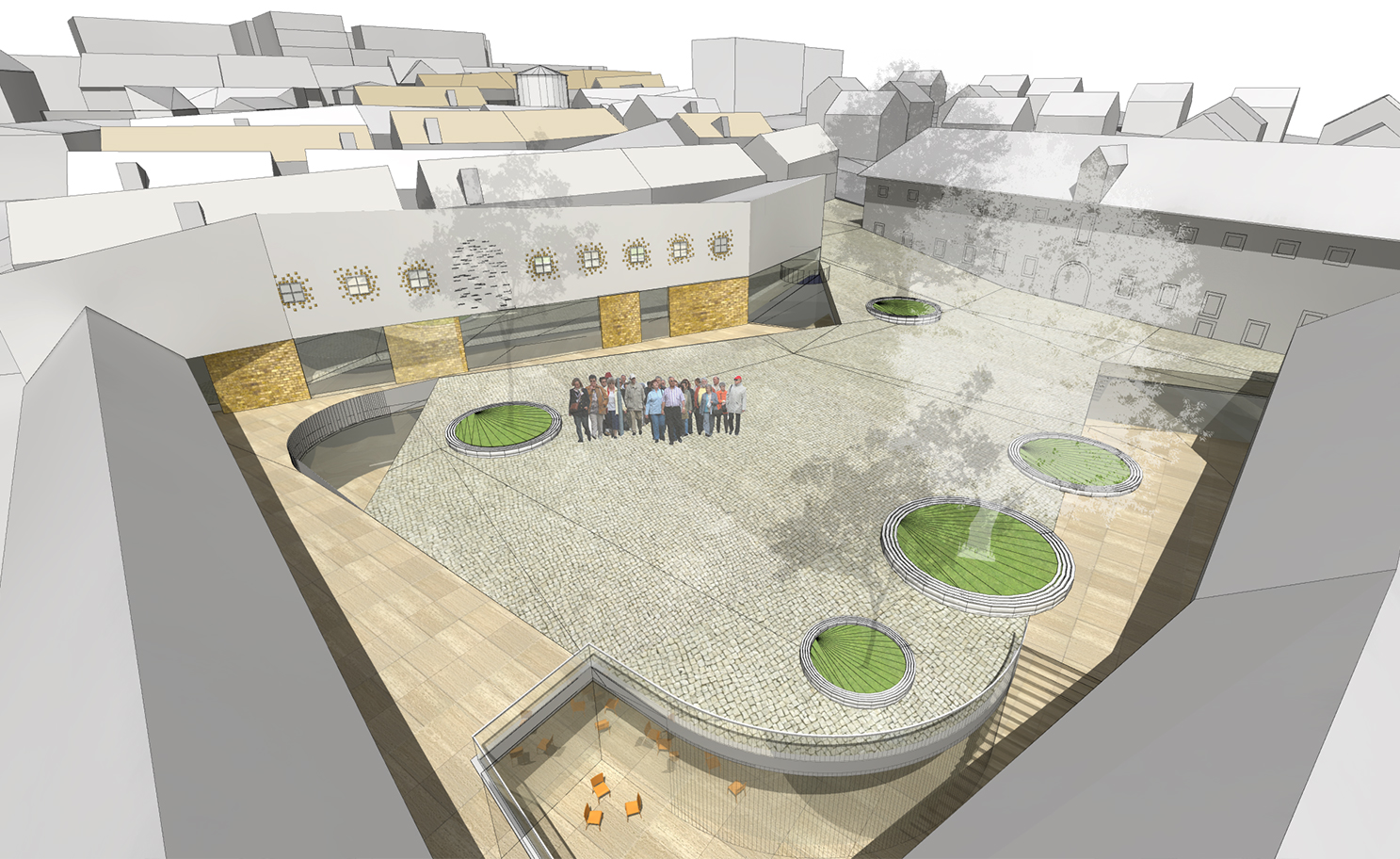
PROJECT TEAM:
Architects
Andrei Șerbescu
Adrian Untaru
Bogdan Brădățeanu
Irina Băncescu
Sebastian Șerban
Architects
Andrei Șerbescu
Adrian Untaru
Bogdan Brădățeanu
Irina Băncescu
Sebastian Șerban


Europan 9
Bisceglie, Italy
Europan 9 competition 2008, honourable mention
Gross area: 10.000 m²
European urbanity: Sustainable city and new public space
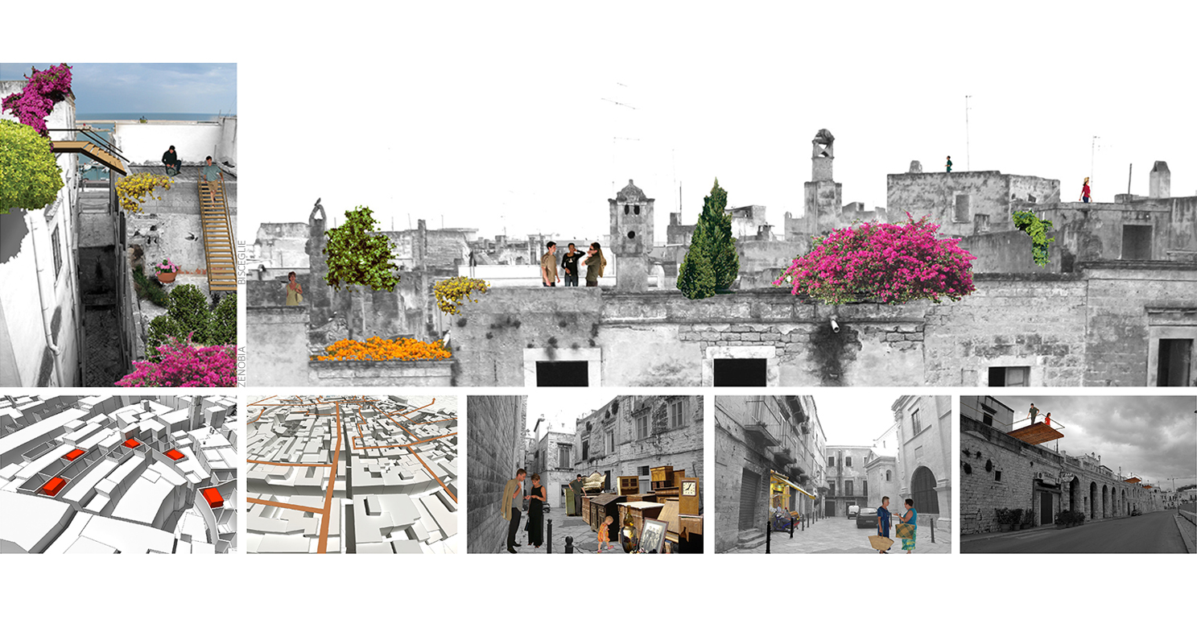
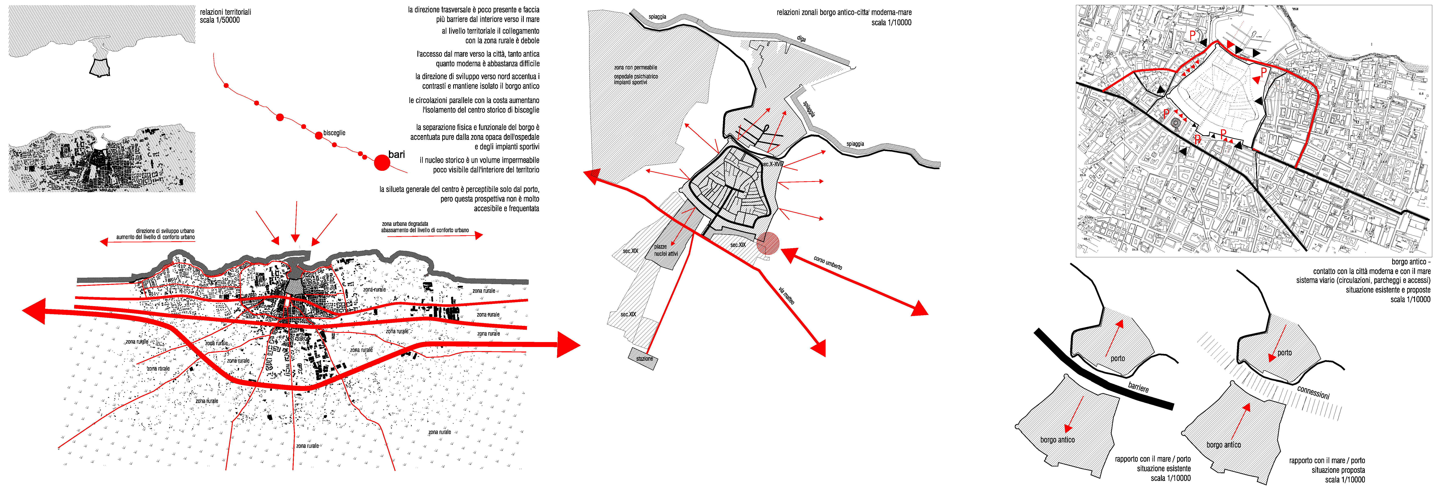
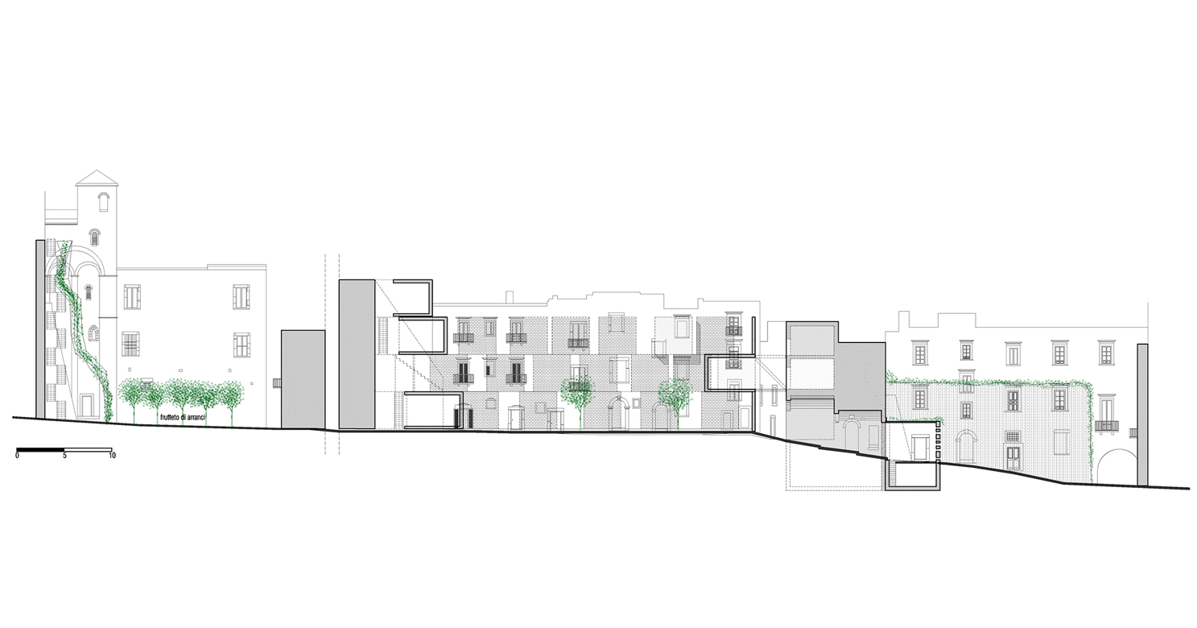
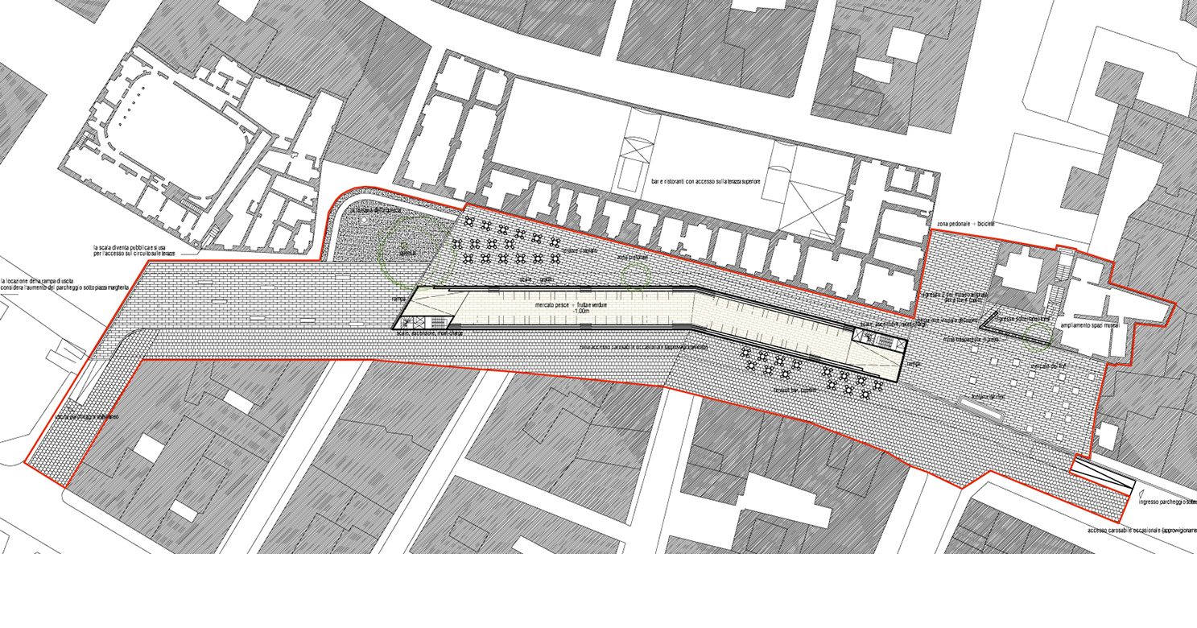
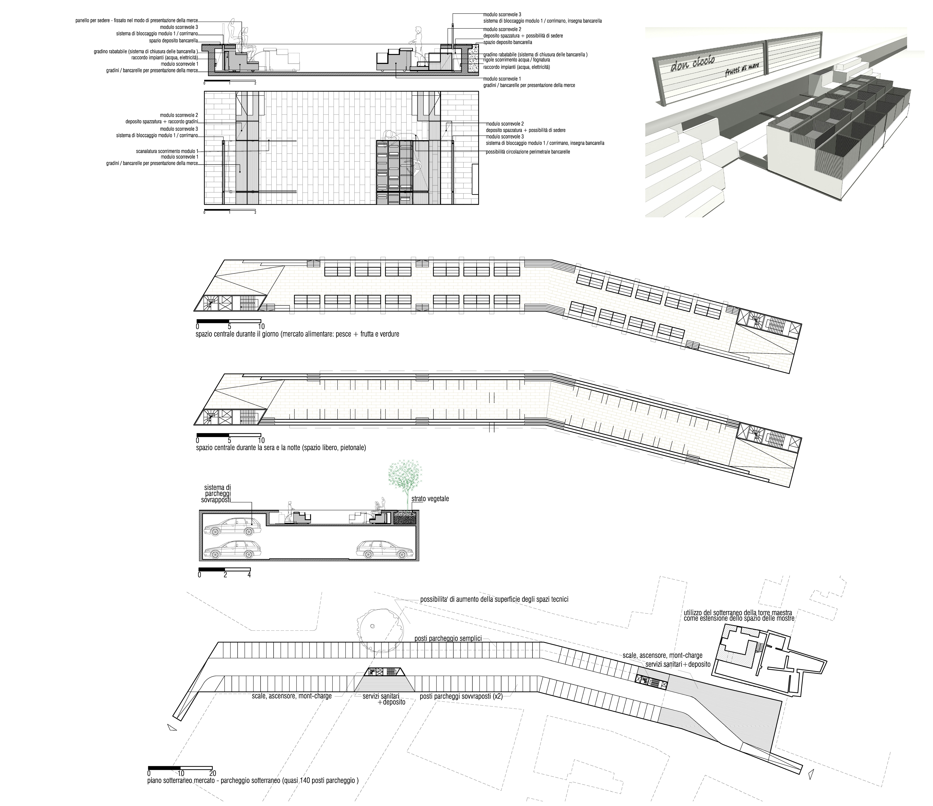
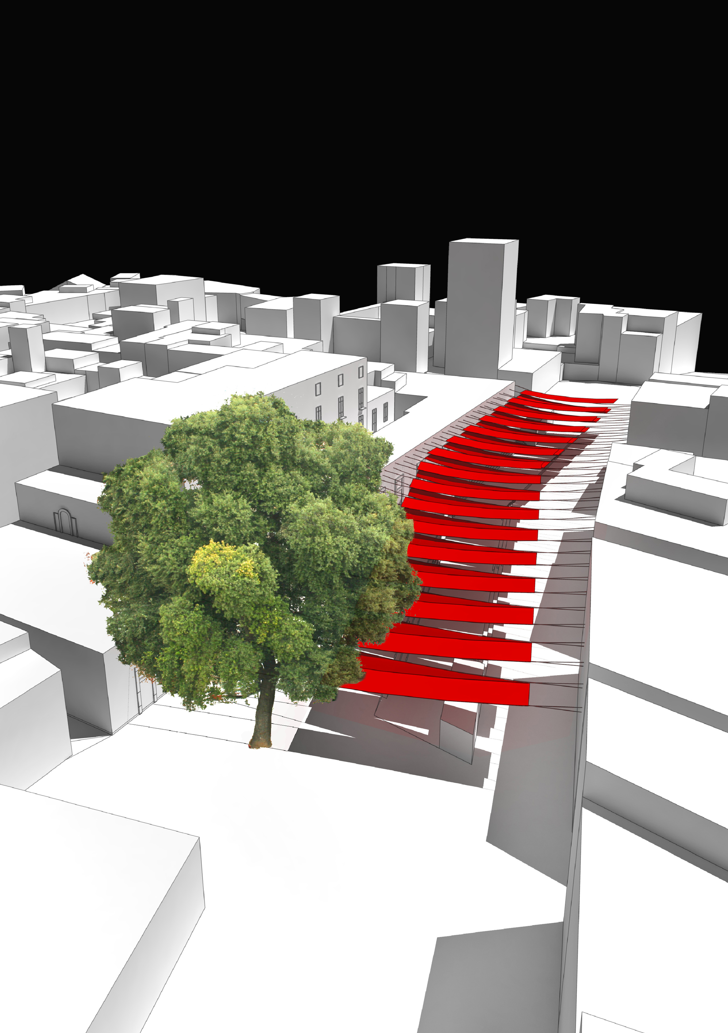
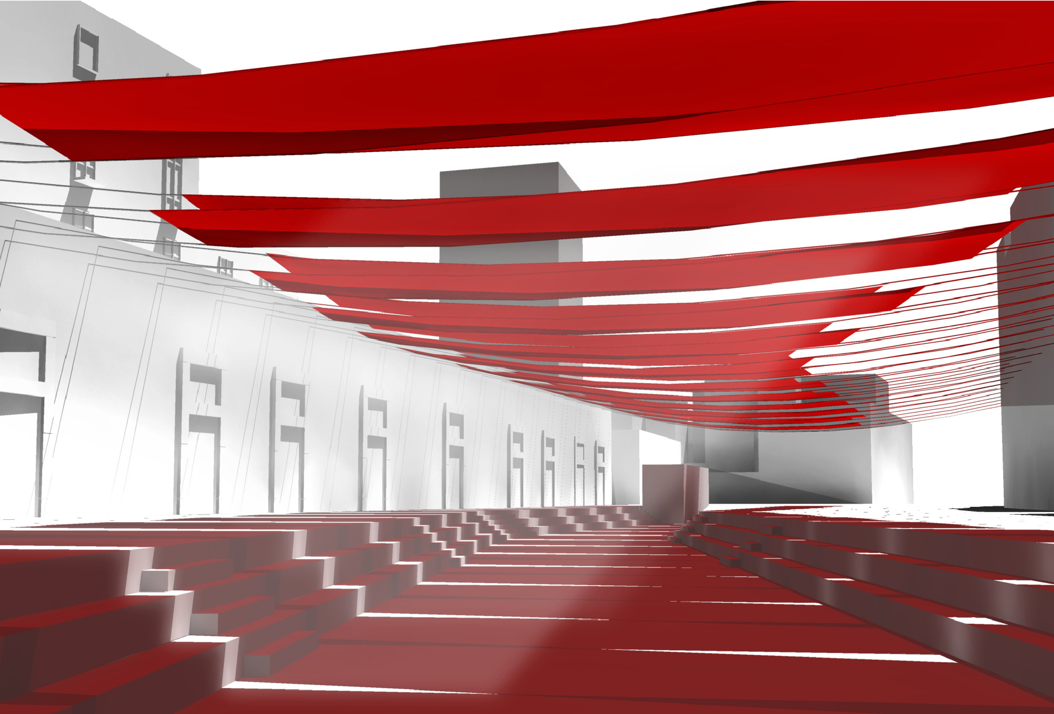
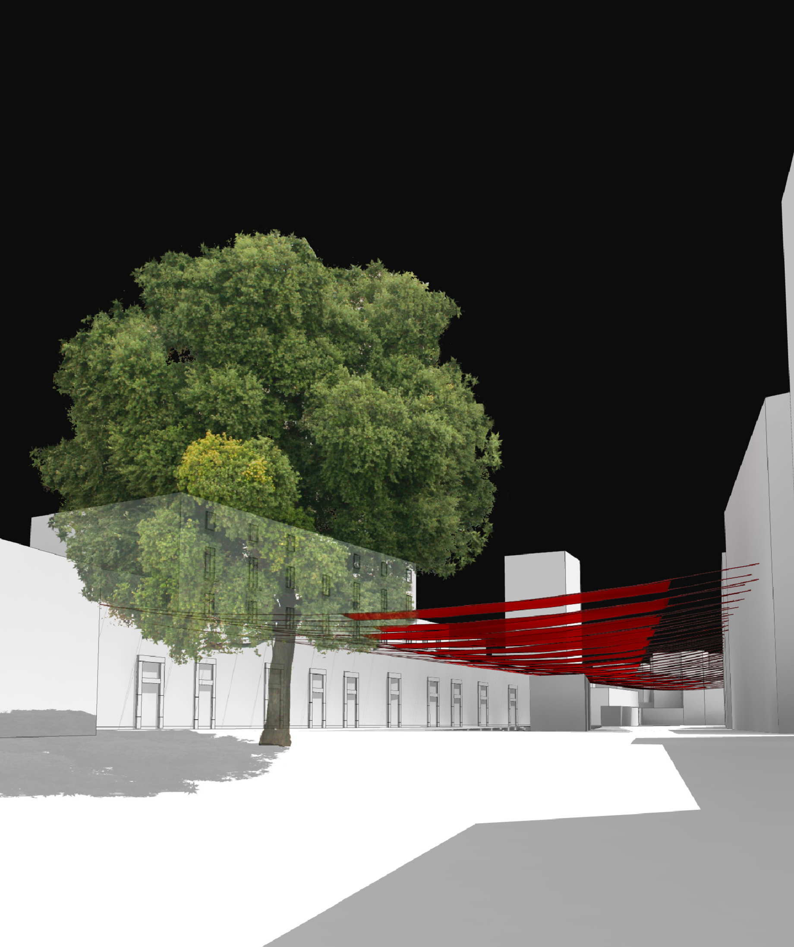
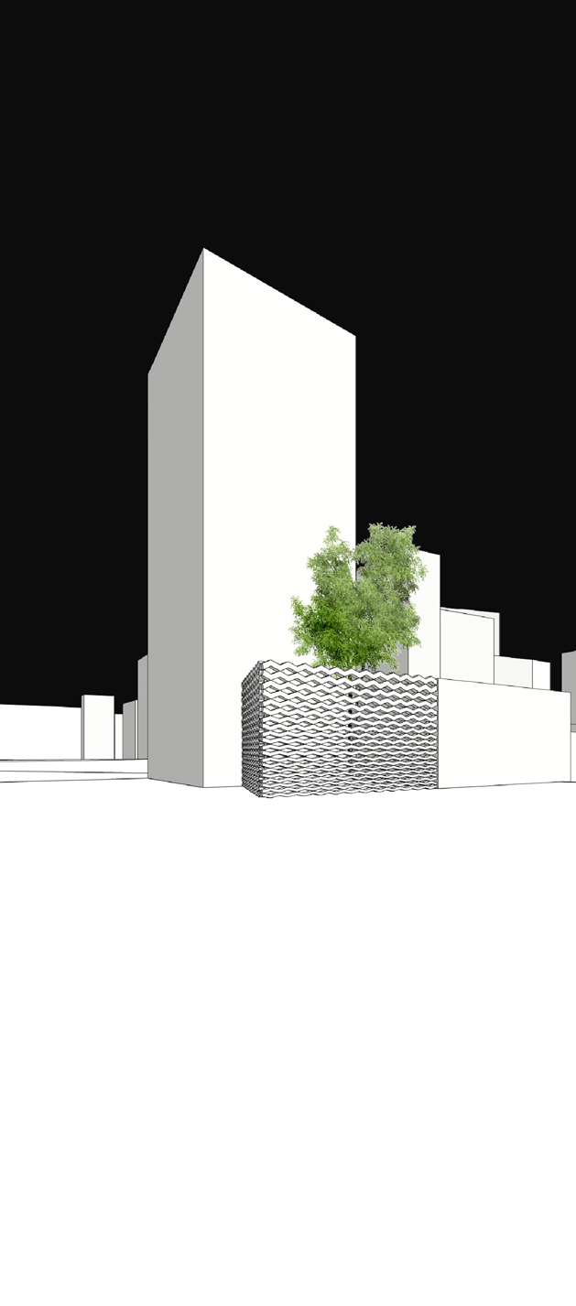
PROJECT TEAM
Architects:
Andrei Șerbescu
Adrian Untaru
Bogdan Brădățeanu
Irina Băncescu
Cristina Enuță
Architects:
Andrei Șerbescu
Adrian Untaru
Bogdan Brădățeanu
Irina Băncescu
Cristina Enuță
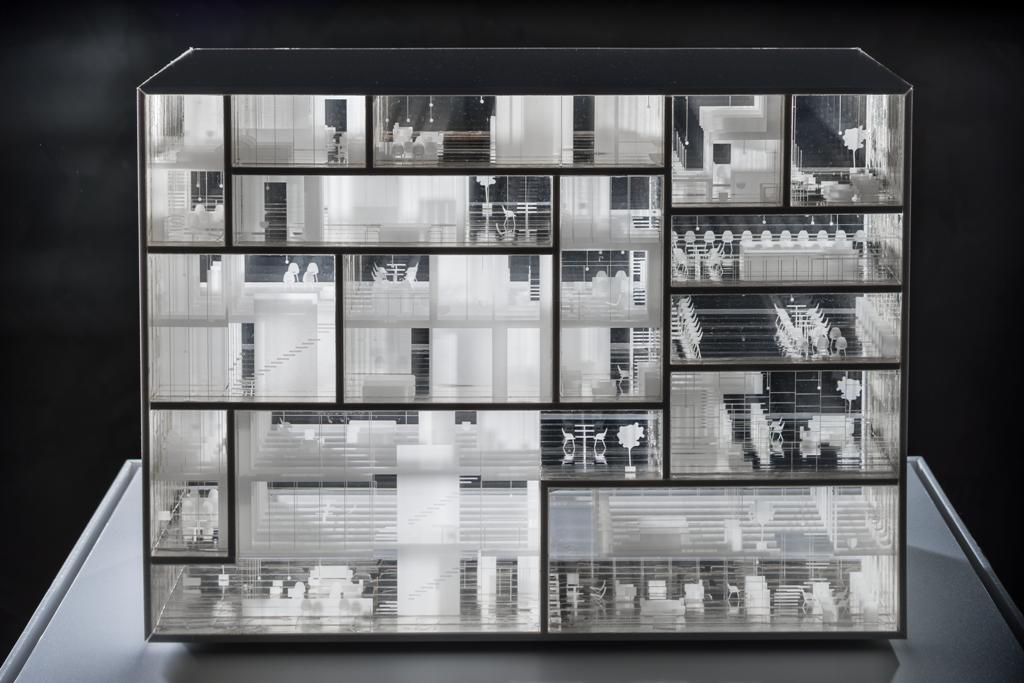
Mies van der Rohe Award 2014 Exhibition
The model of Dogarilor Apartment Building ( Urban Space 1 ) - one of the 40 shortlisted projects of the European Union Prize for Contemporary Architecture Mies van der Rohe Award 2014 - exhibited at Mies van der Rohe Award 2014.
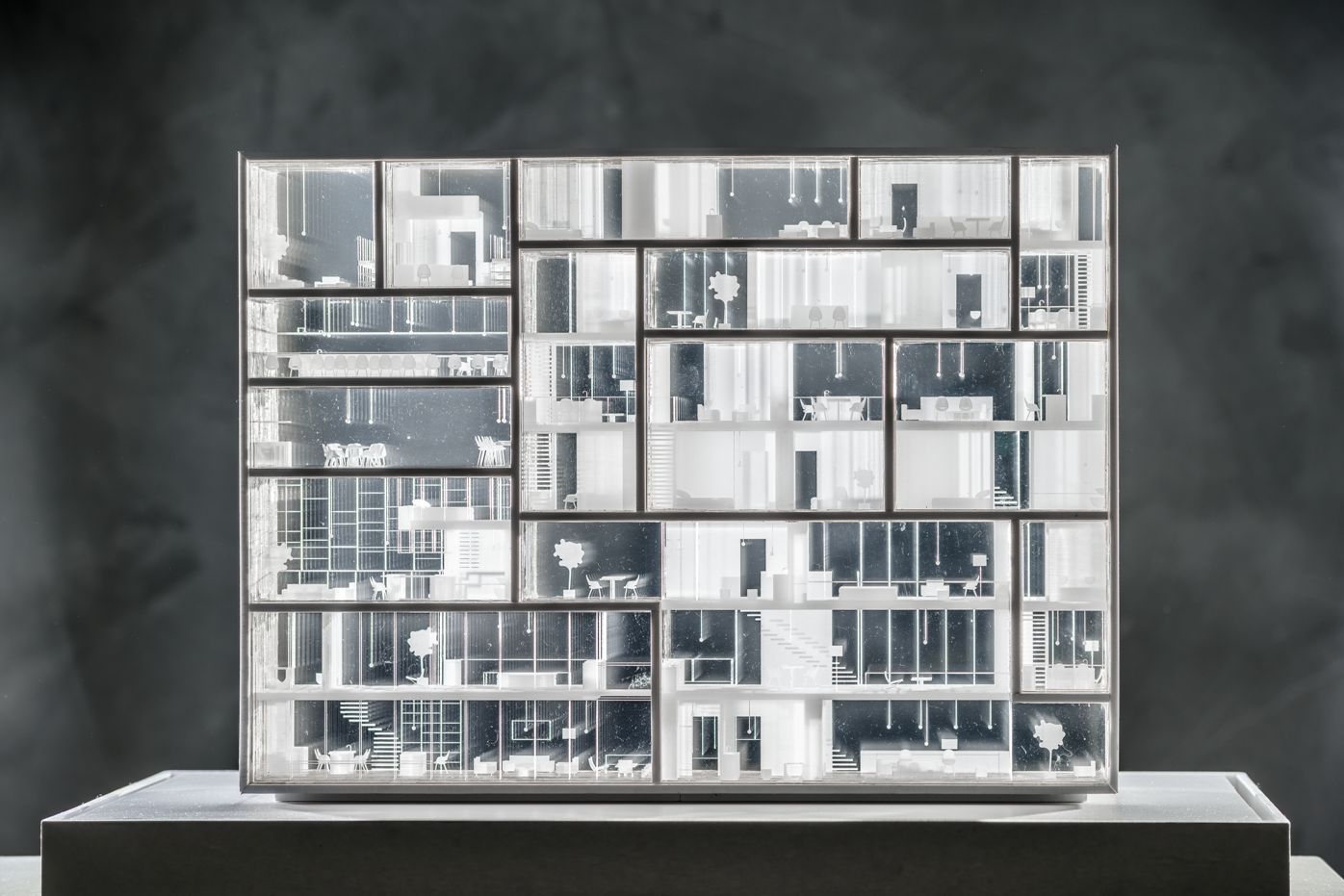
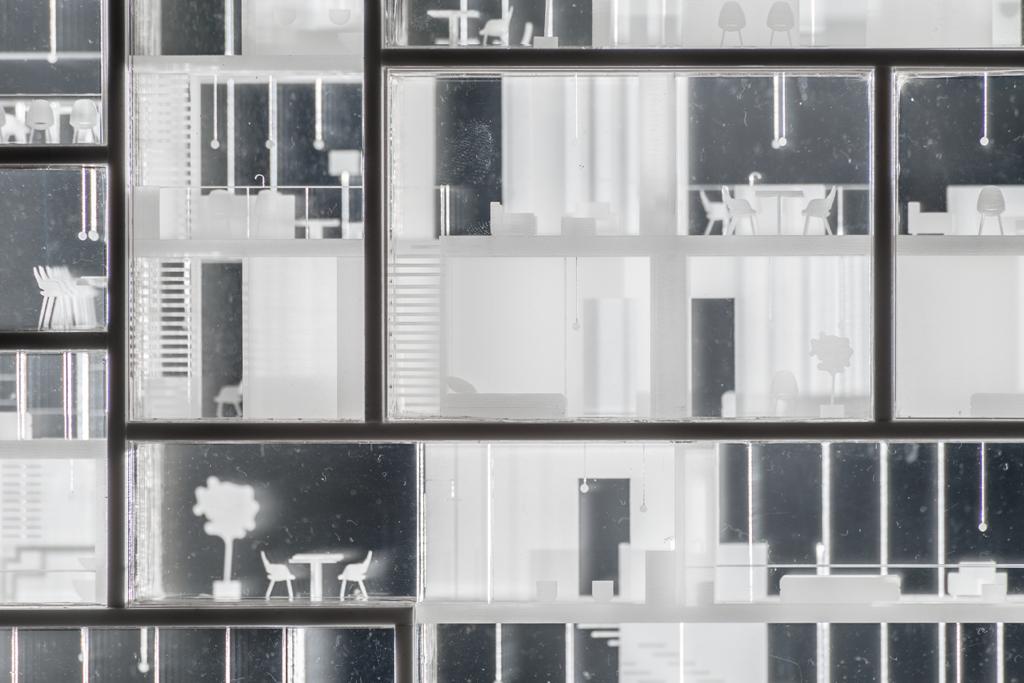
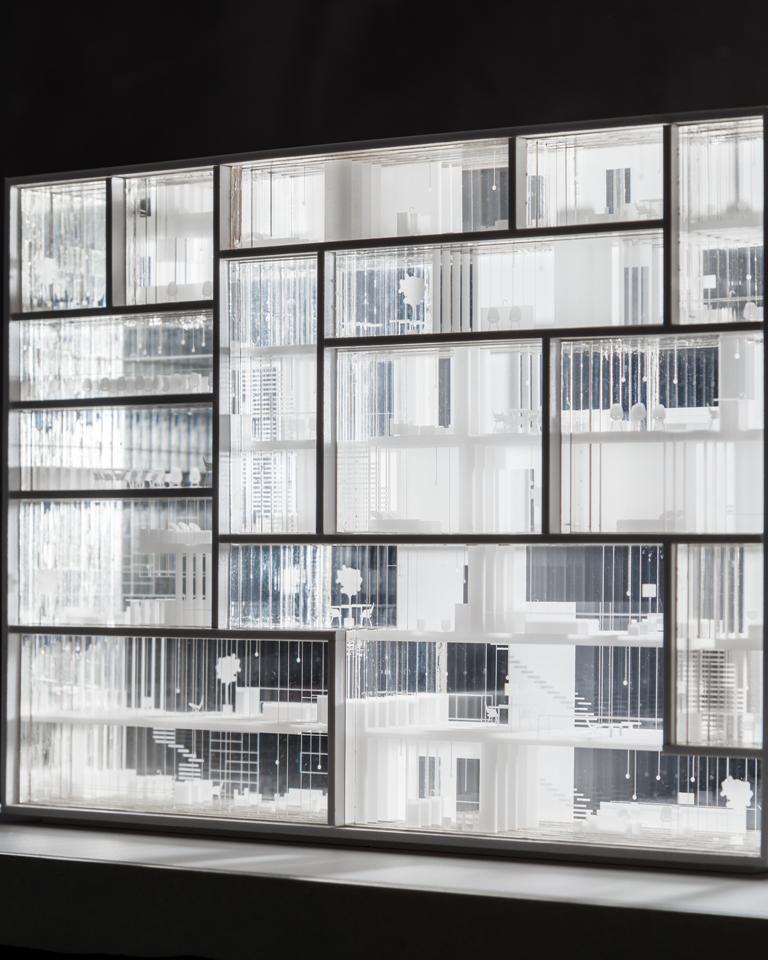
Intern Architects
Iosif Alexandra Mihaela
Ivanovits Andrei
Nichita Diana Ionela
Olteanu Andrei Sorin
Olteanu Ștefan
Ursachi Ionut Valerian
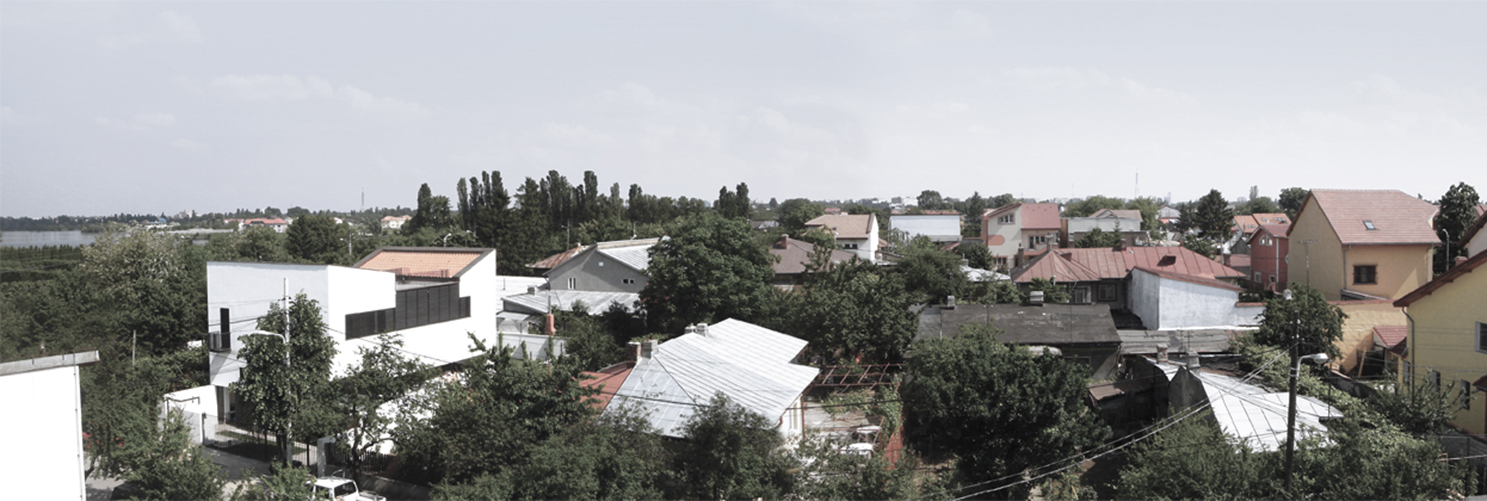
Matei Giurcaneanu House
Bucharest, RomaniaClient:
private
private
Project duration
2004-2006
2004-2006
Gross area
325 m²
325 m²
The house is a compact presence, a parallelepiped volume positioned on the lateral limit of the terrain. The contradiction between this urbanist constraint and the owner's reticence to have a blind- wall, which he would have preferred pulled back at least one meter towards the interior, has lead to cutting through the house volume along the entire lateral limit. Thereby, it is easy to course freely around the house at yard level, having the perception of a bigger exterior space than actually it is. Through this cutting up you can get from the street into an interior court, where the main entrance is located.
The interior courtyard enlarges the ground floor living area, alongside which it forms a large space, separated from the interior/ exterior by a glass wall with sliding panels. Farther, the space of this court too is tied to the space behind the house by a platform also placed along the blind-wall. From here, a second entrance is possible through the English courtyard that ties the semi-basement floor to the terrain, attempting to gain in section the same free circulation possibility (<>) as with the plan one, from the terrain level.
The interior courtyard enlarges the ground floor living area, alongside which it forms a large space, separated from the interior/ exterior by a glass wall with sliding panels. Farther, the space of this court too is tied to the space behind the house by a platform also placed along the blind-wall. From here, a second entrance is possible through the English courtyard that ties the semi-basement floor to the terrain, attempting to gain in section the same free circulation possibility (<>) as with the plan one, from the terrain level.
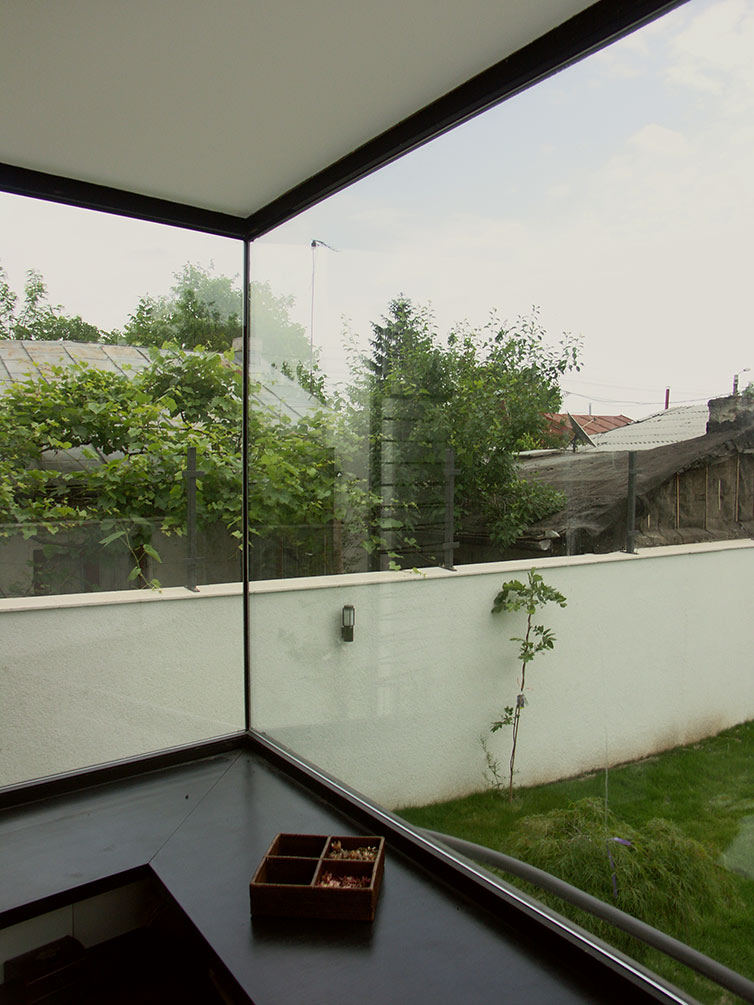
Concept
The spaces of the house open mainly towards the interior, seeking to allow the visual communication between the rooms located at the same level or, cornerwise, between the rooms located at ground floor and those upstairs, or between the interior courtyard and the upper floor balconies. An external staircase leaves from the bathroom balcony and the matrimonial bedroom for the terrace above the house; this terrace is located between the two roof surfaces that converge towards the same interior space.
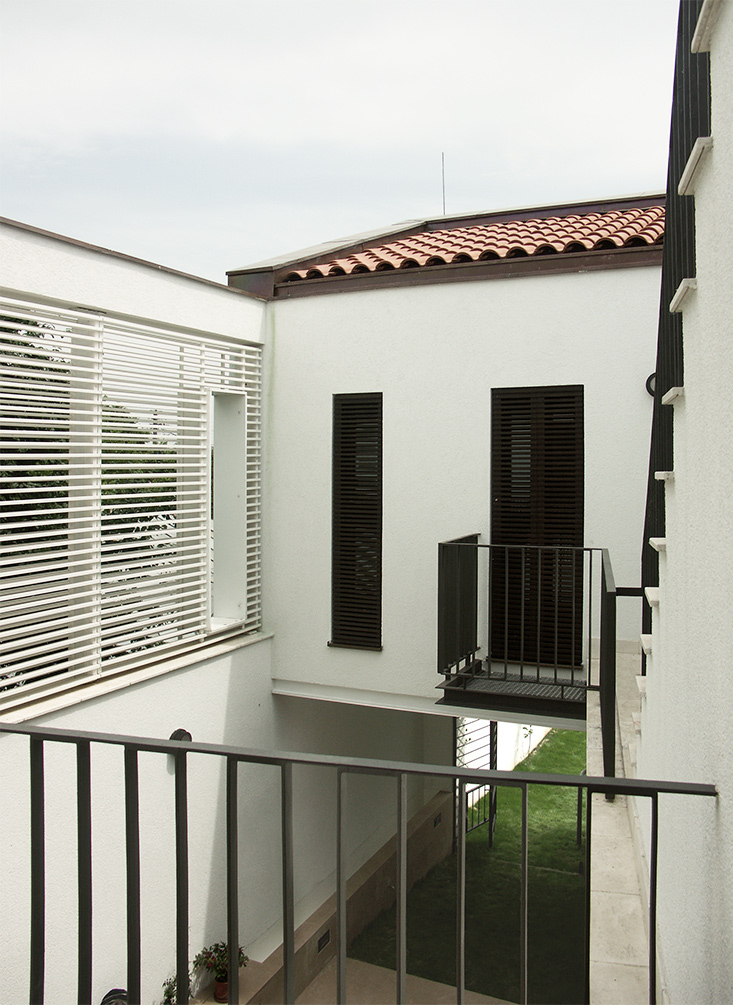
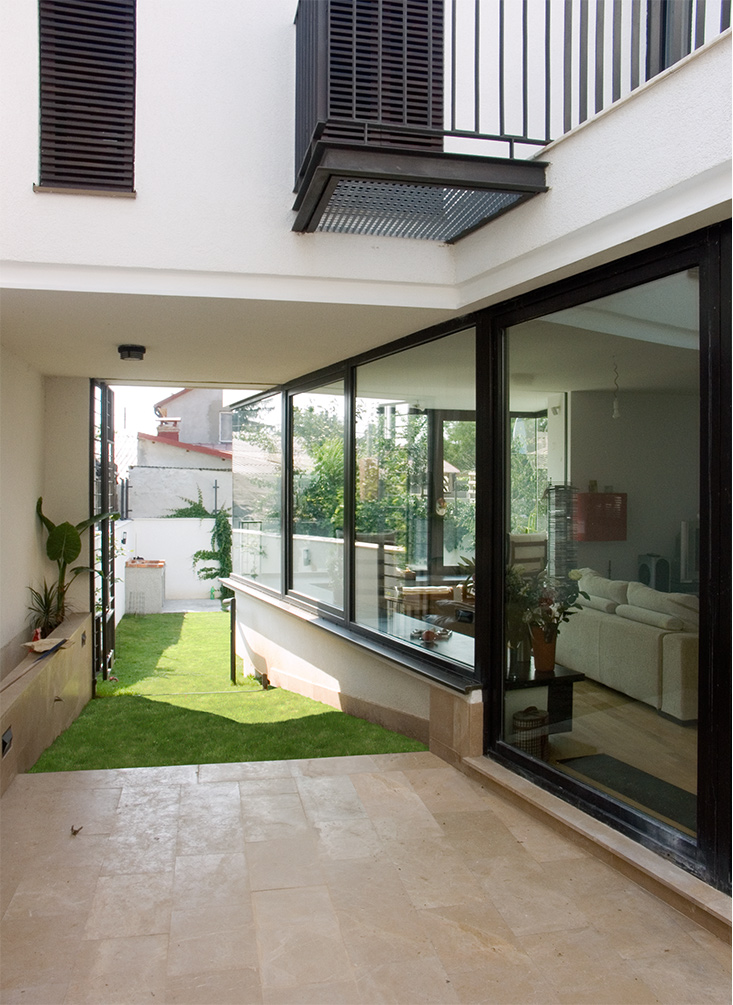
The semi-basement floor is an active space in the house - the big space that splays towards the back forms a party space along with the office room and the English courtyard, and can be completely separated from the inner house circuit if needed. The idea of this space interhrefs with a similar space from the owner's former house, a very beautiful old spac, inside which the semi-basement floor area, along with the kitchen and the technical spaces, used to be transformed almost weekly into a partying space. The same connection has brought the wooden shutters and ceramic covering to the new house.

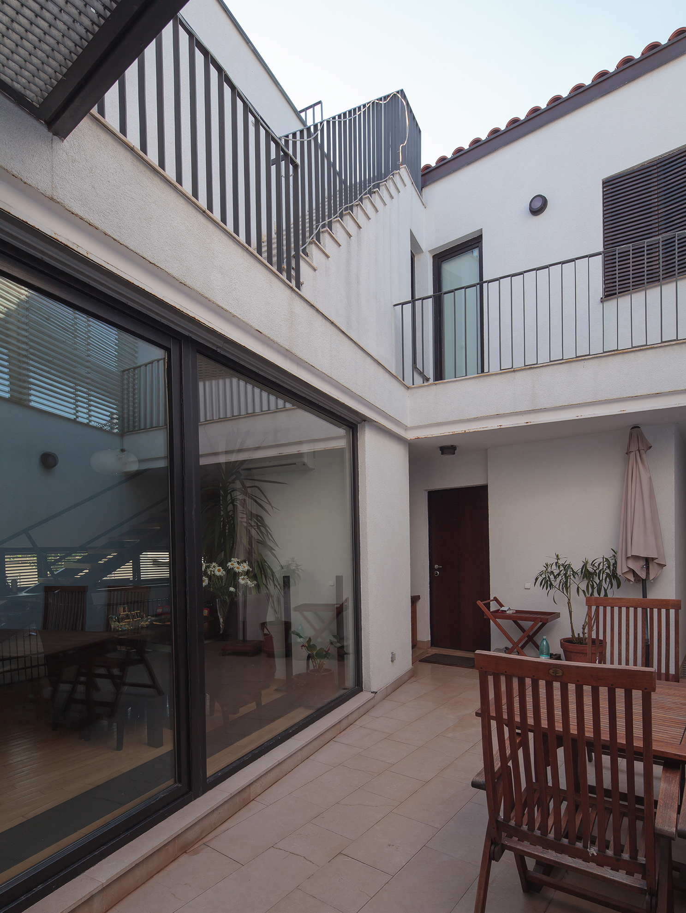
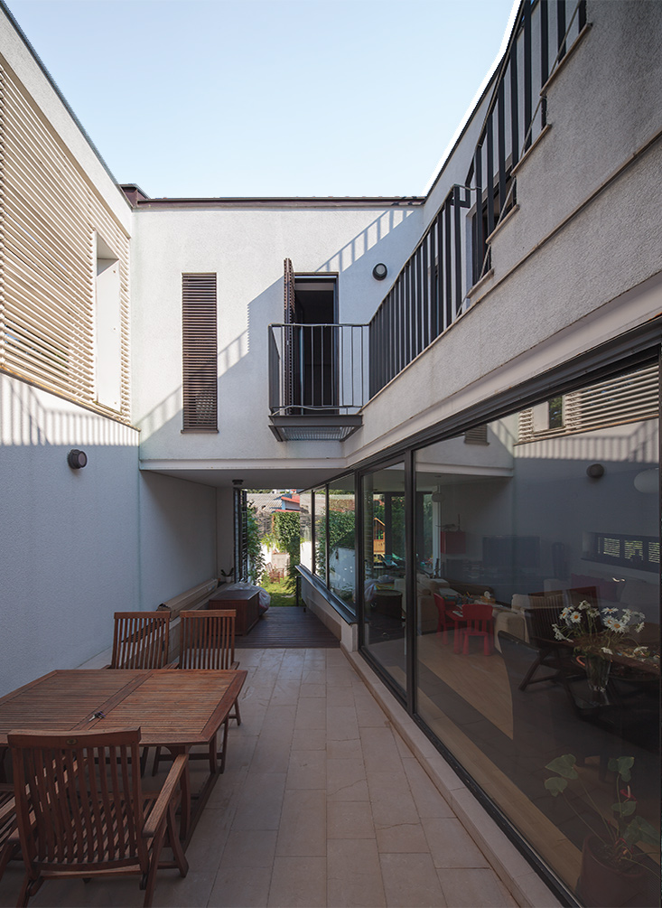
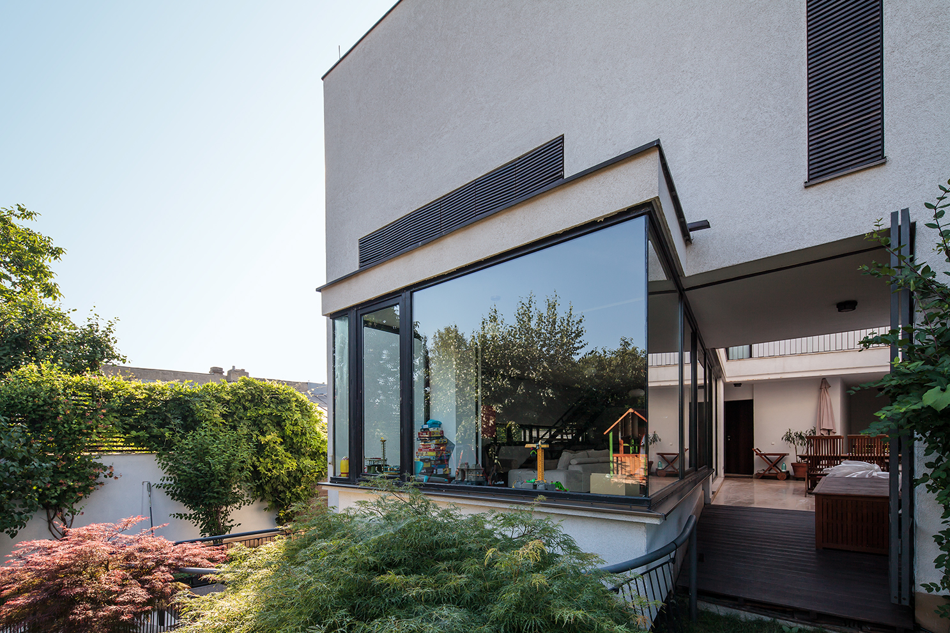
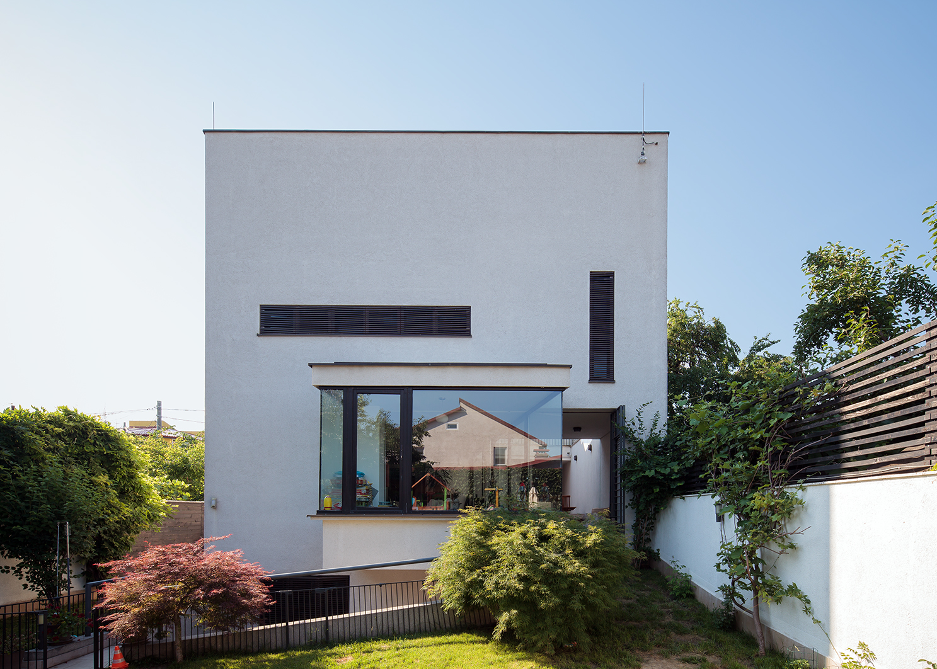
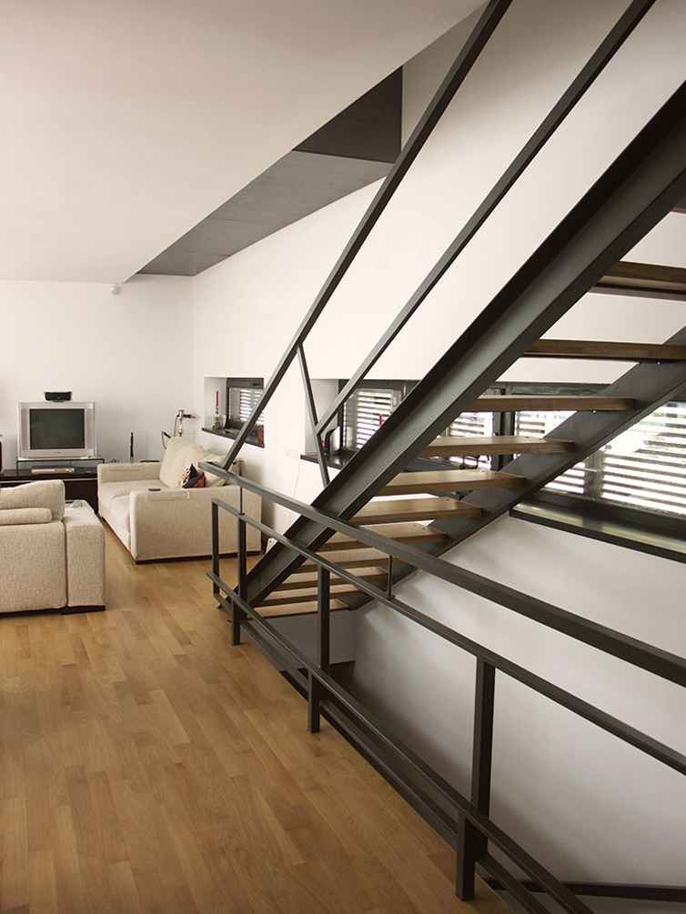
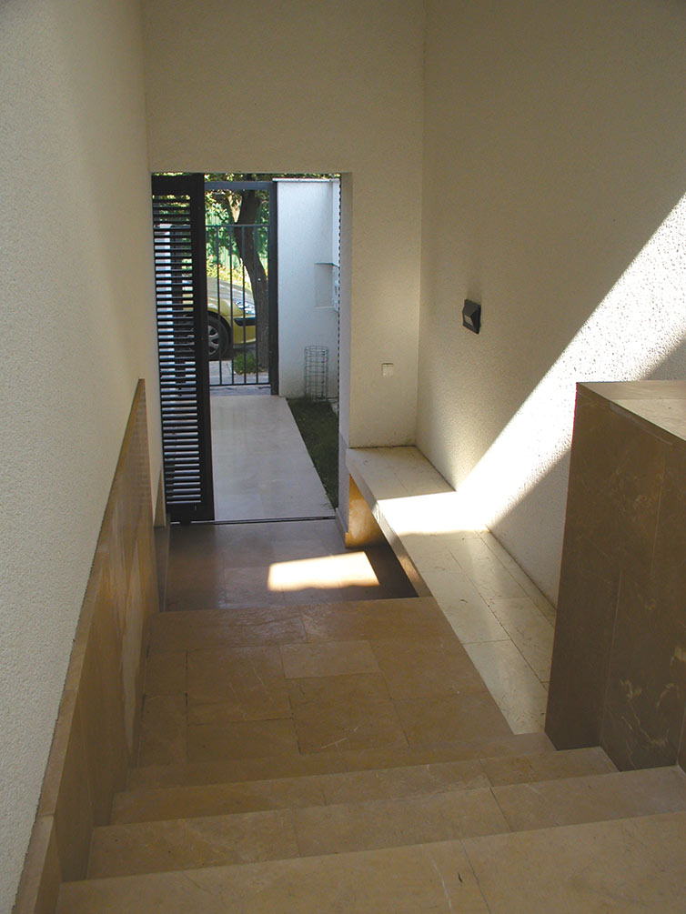

PROJECT TEAM:
Architects
Andrei Șerbescu
Adrian Untaru
Sebastian Șerban
Emil Burbea
Photographers
© Cosmin Dragomir
© Ștefan Tuchilă
Architects
Andrei Șerbescu
Adrian Untaru
Sebastian Șerban
Emil Burbea
Photographers
© Cosmin Dragomir
© Ștefan Tuchilă
Copyright © adnba 2003-2025 | Terms and Conditions
Facebook, Instagram, LinkedIn



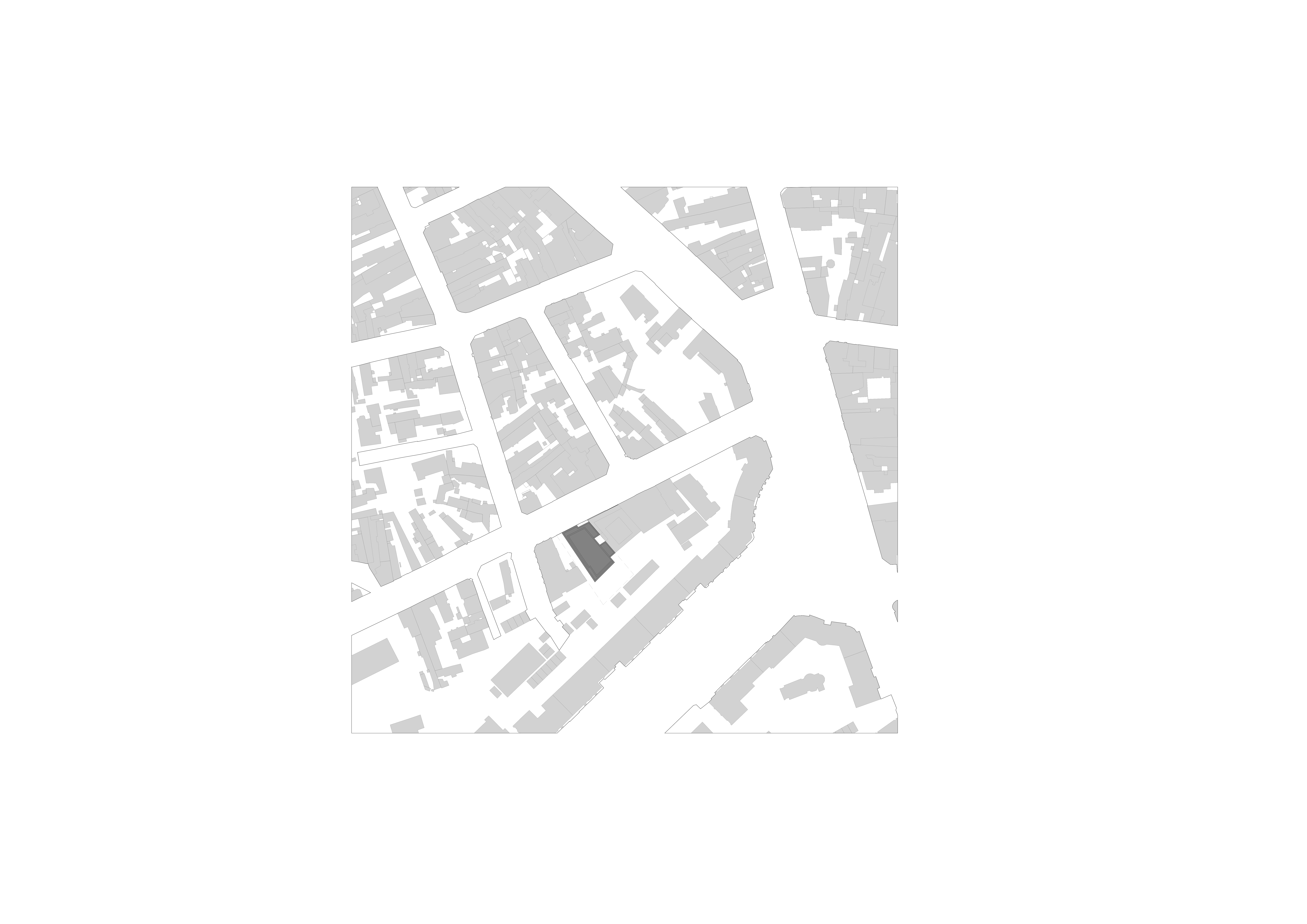
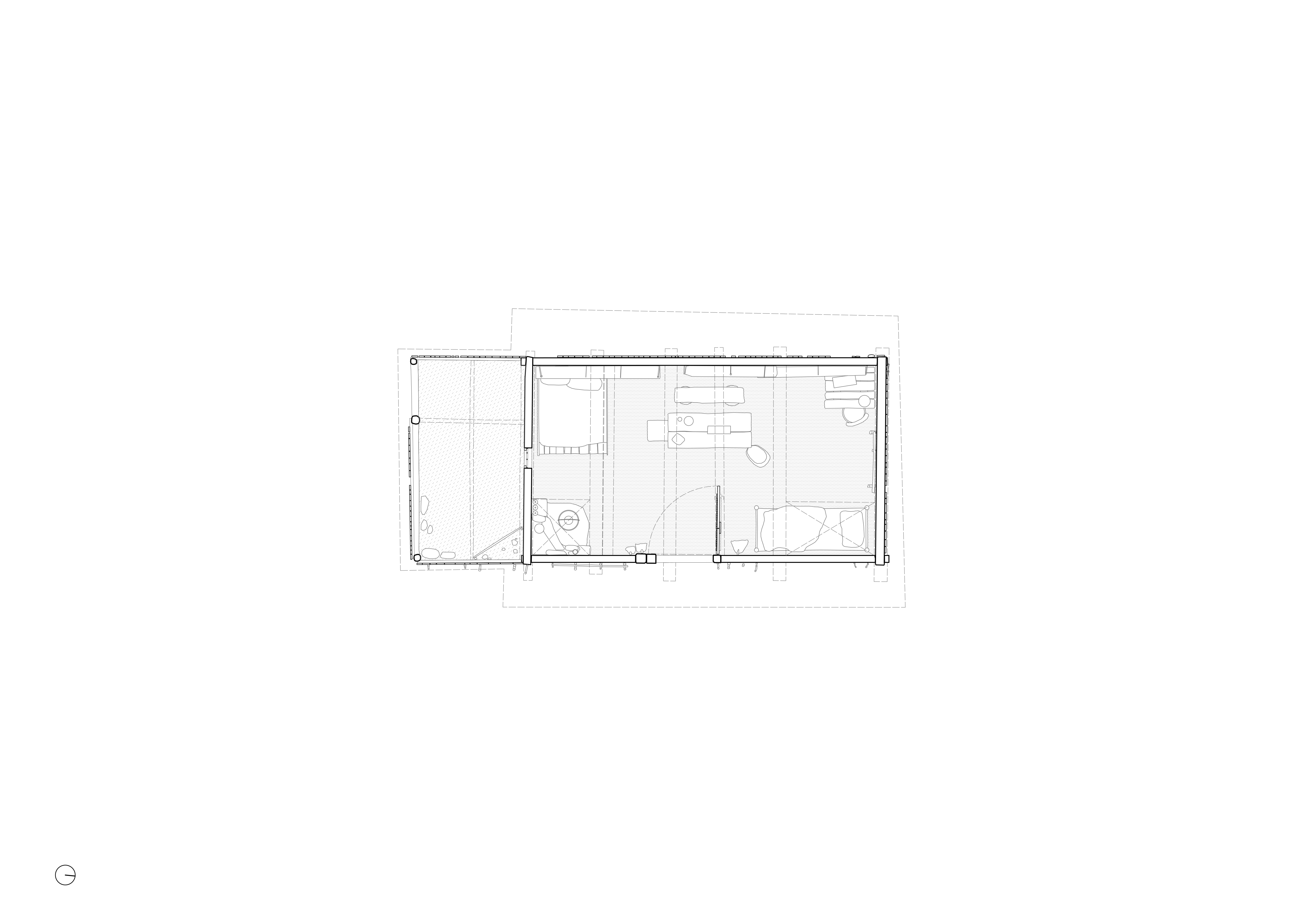
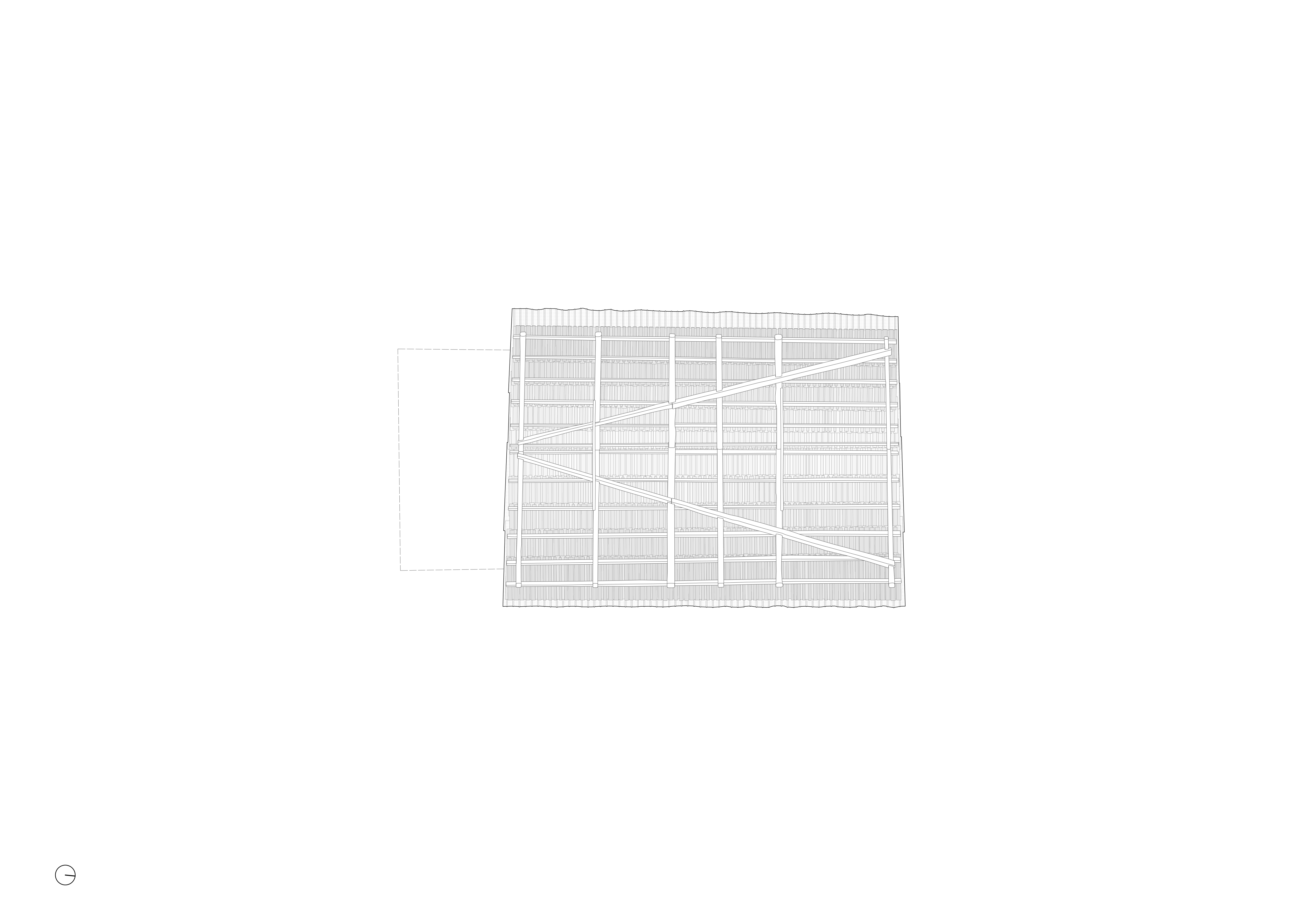

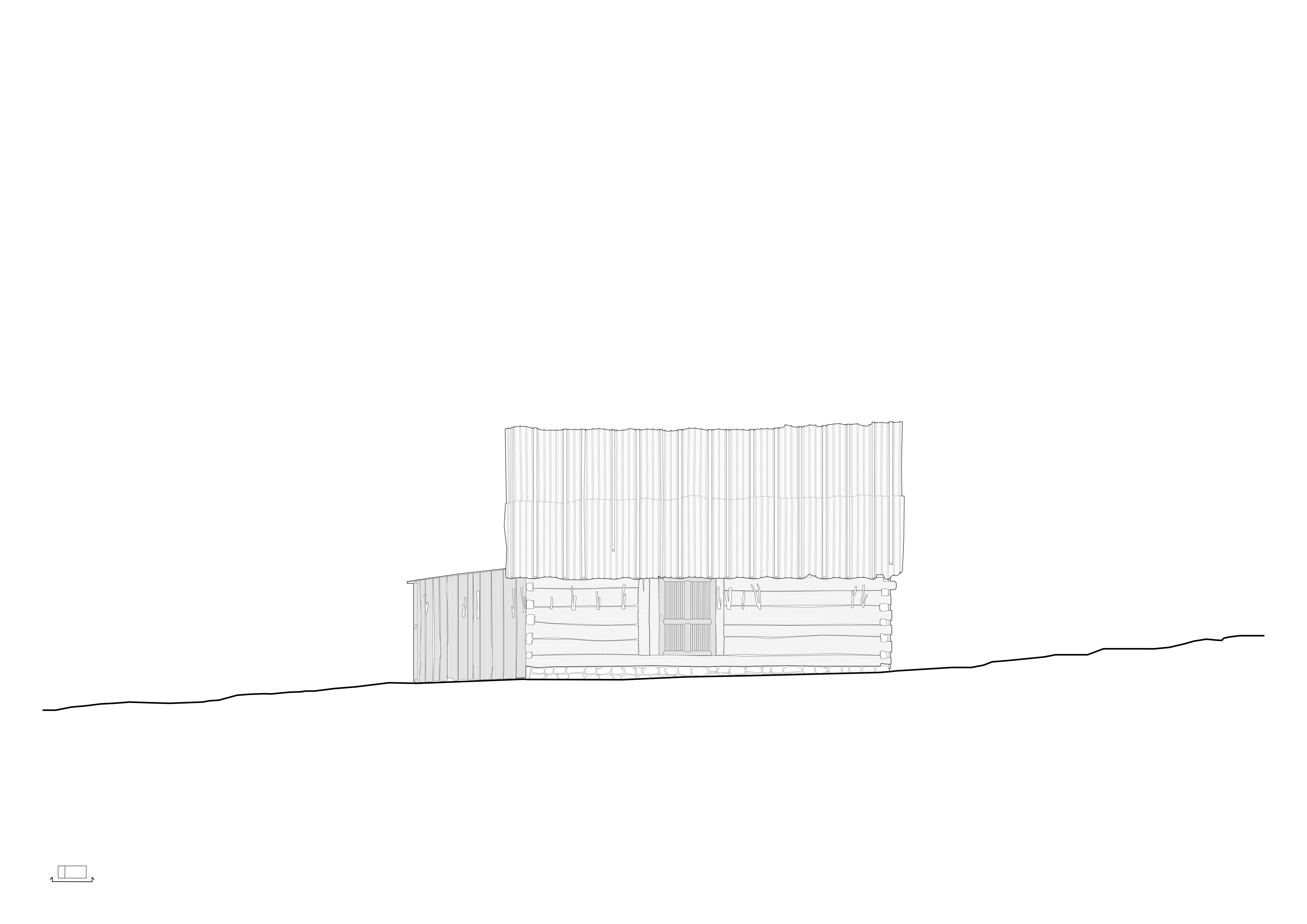


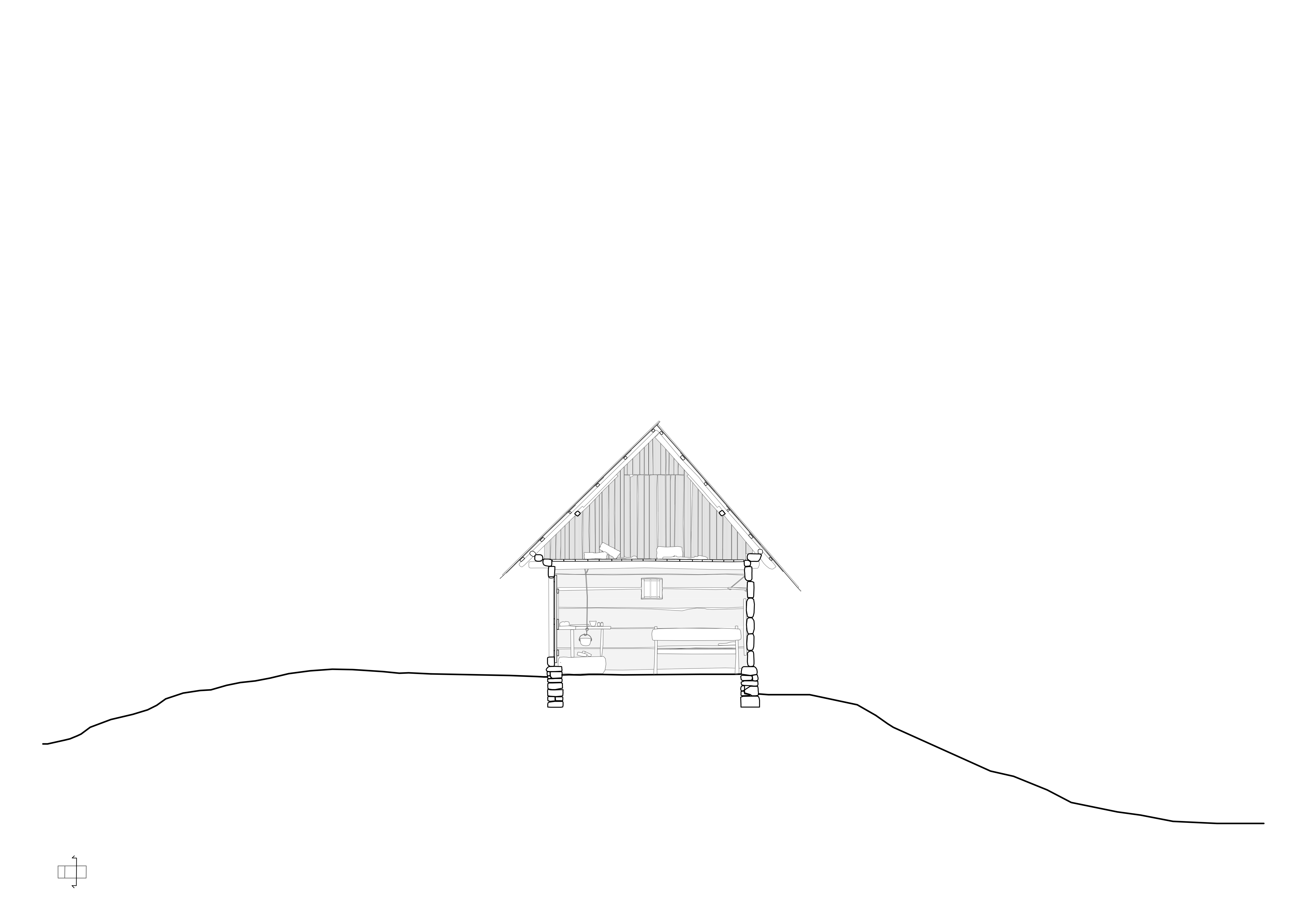

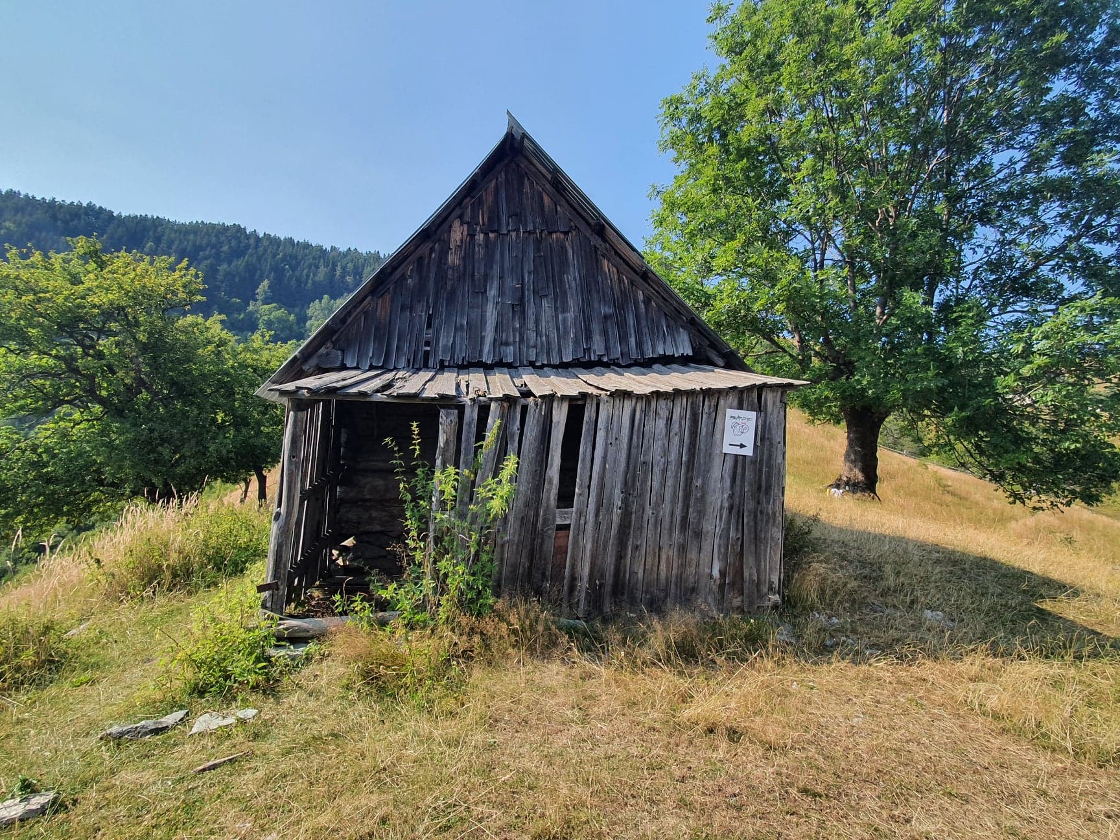
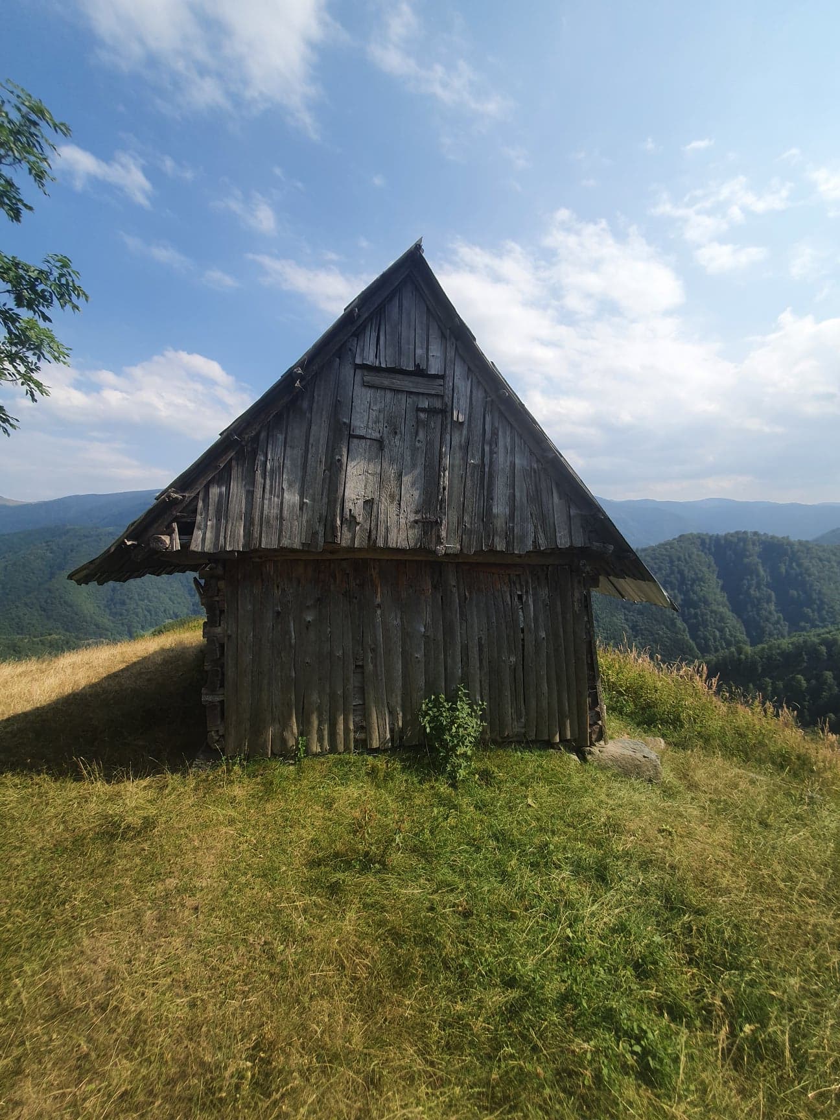
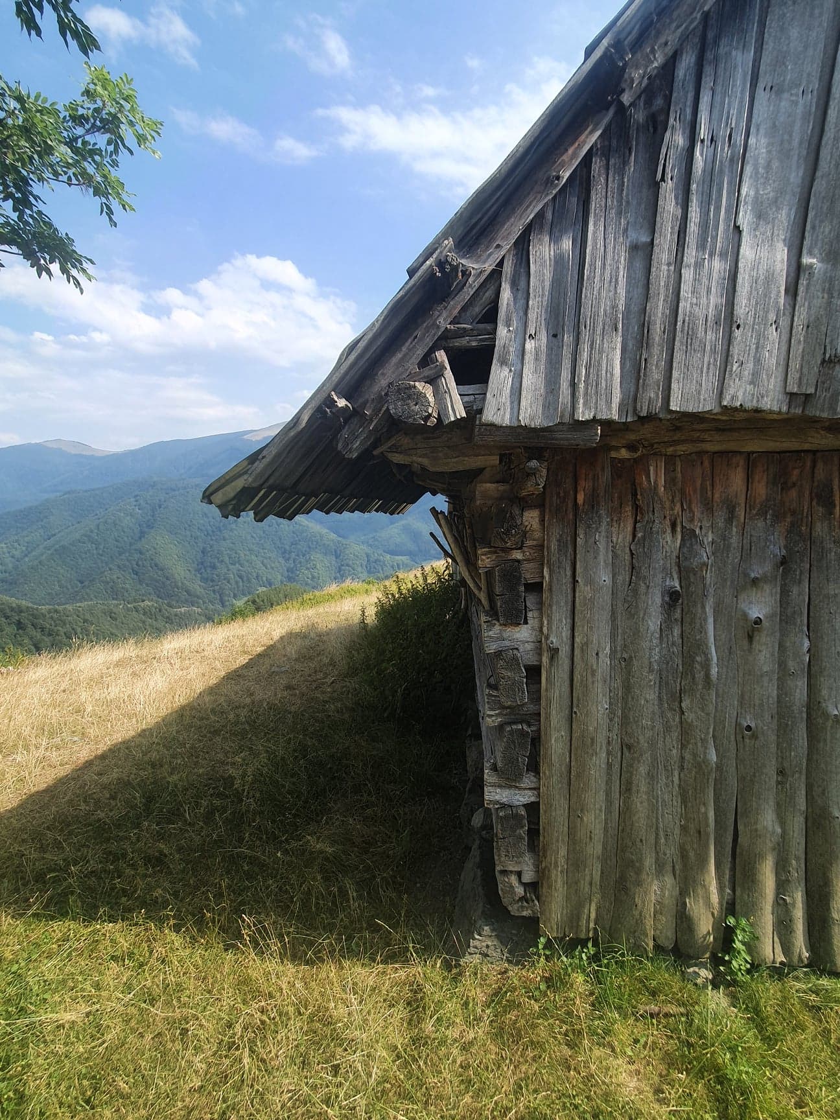

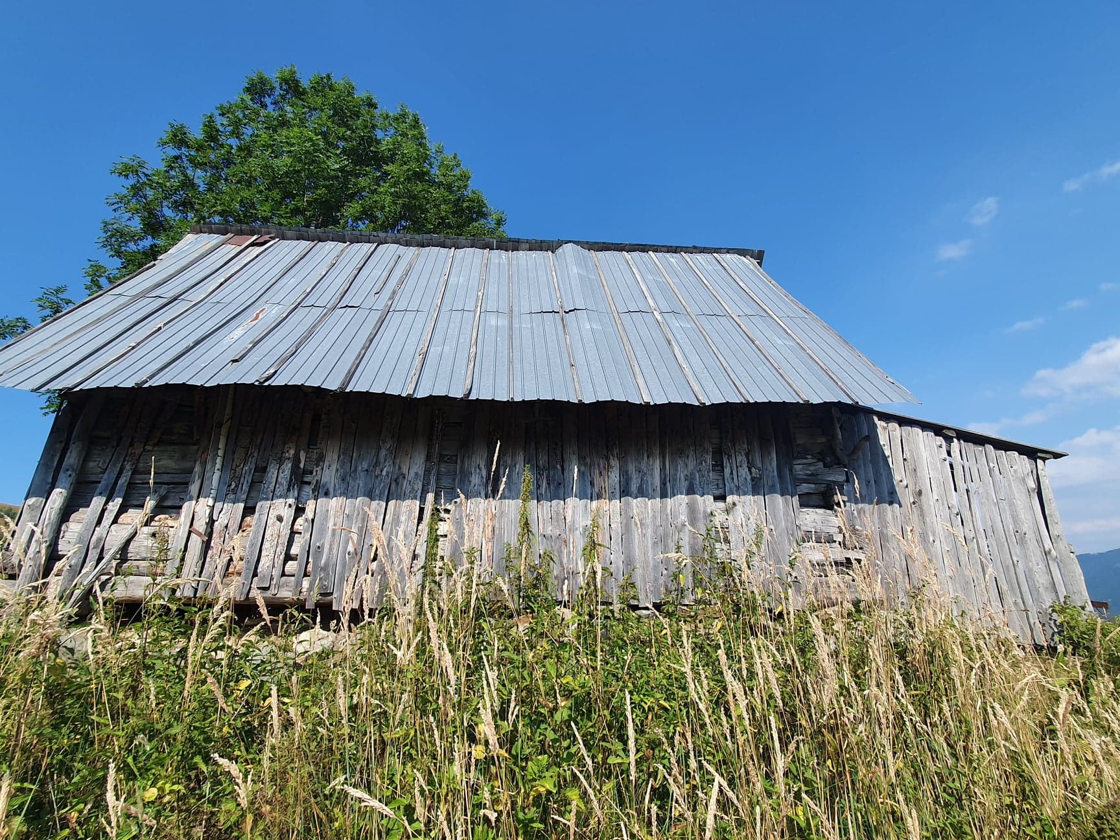

 Nominated at the Collective Places category at the biennial Living Places – Simon Architecture Prize, 2022
Nominated at the Collective Places category at the biennial Living Places – Simon Architecture Prize, 2022 Nominated at the Collective Places category at the biennial Living Places – Simon Architecture Prize, 2022
Nominated at the Collective Places category at the biennial Living Places – Simon Architecture Prize, 2022