A typical street for the central area of Bucharest, with isolated villas in the middle of the yard, wagon-houses, buildings from the interwar period and insertions from the ‘60s and ‘70s.
Occidentului Housing
Bucharest, Romania
Client:
Dezvoltare Urbană
Project duration
2015-2018
Gross area
2765,67 m²
Occidentului Street is a typical street for the central area of Bucharest, with isolated villas in the middle of the yard, wagon-houses, buildings from the interwar period and insertions from the ‘60s and ‘70s. The gerenal volume is decomposed through several movements and set-backs into a row of smaller houses with different heights that sequence the perception of the building and nuances the relationship to the neighbouring houses and the fragmentary surroundings.
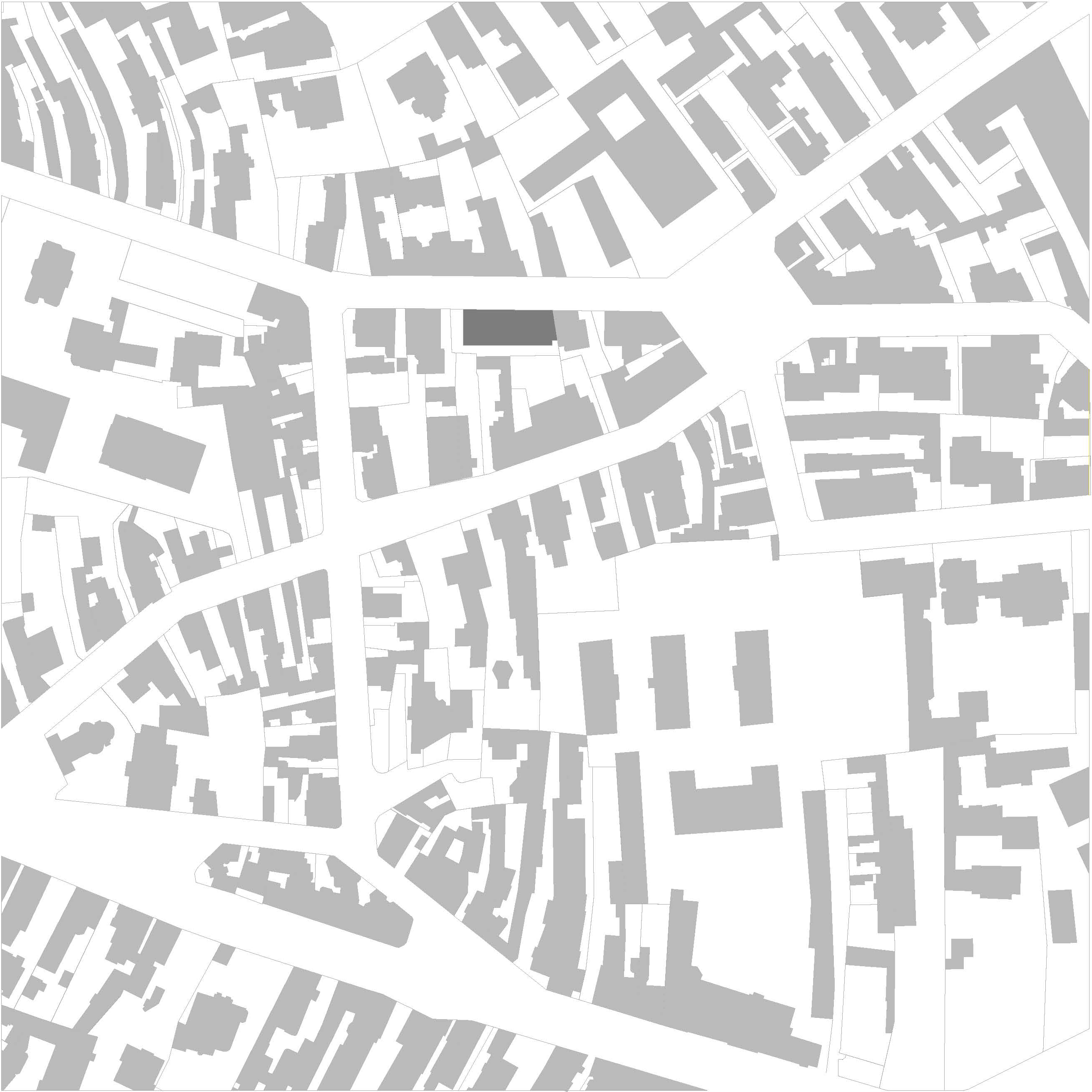
Concept
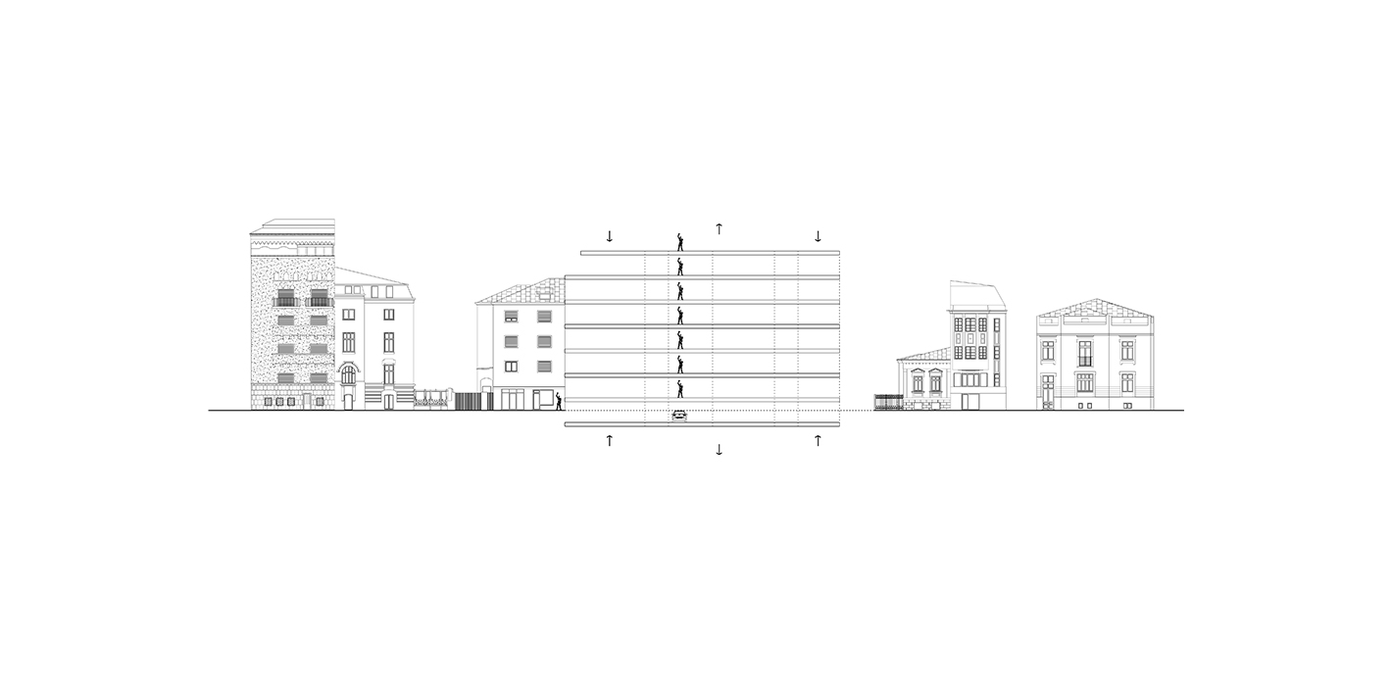
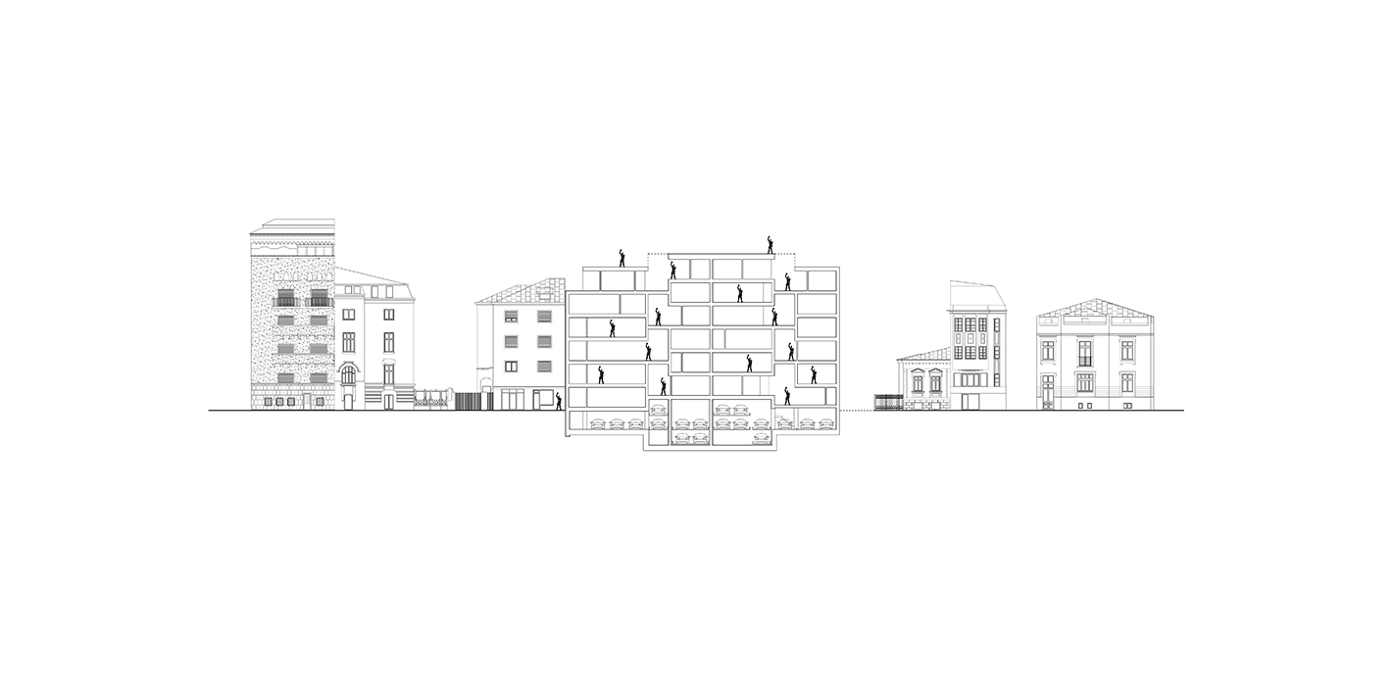
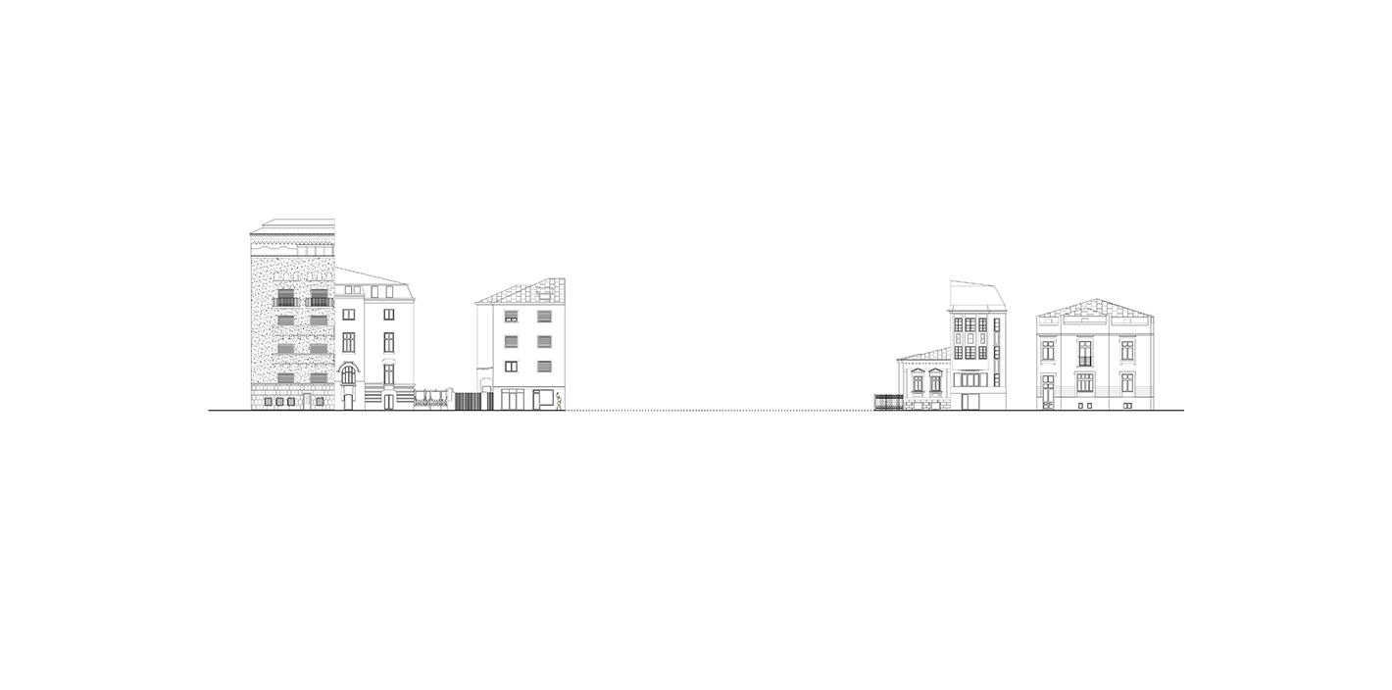
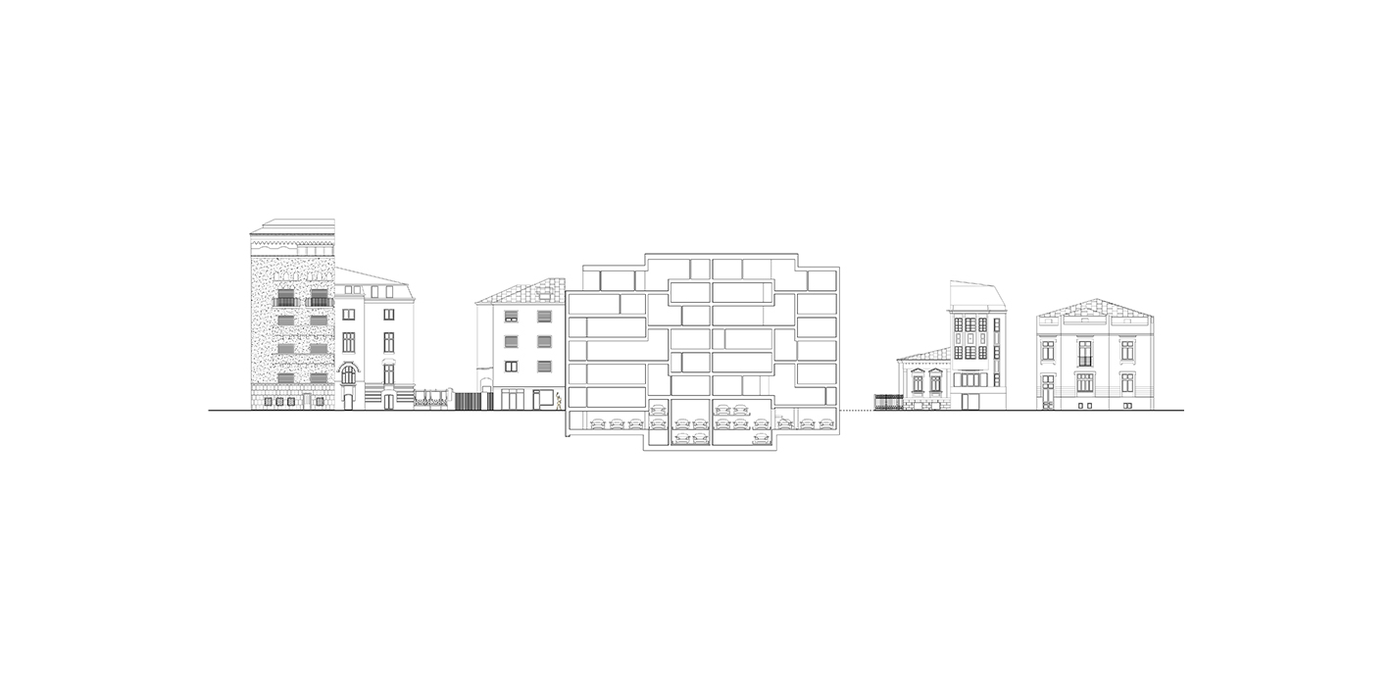
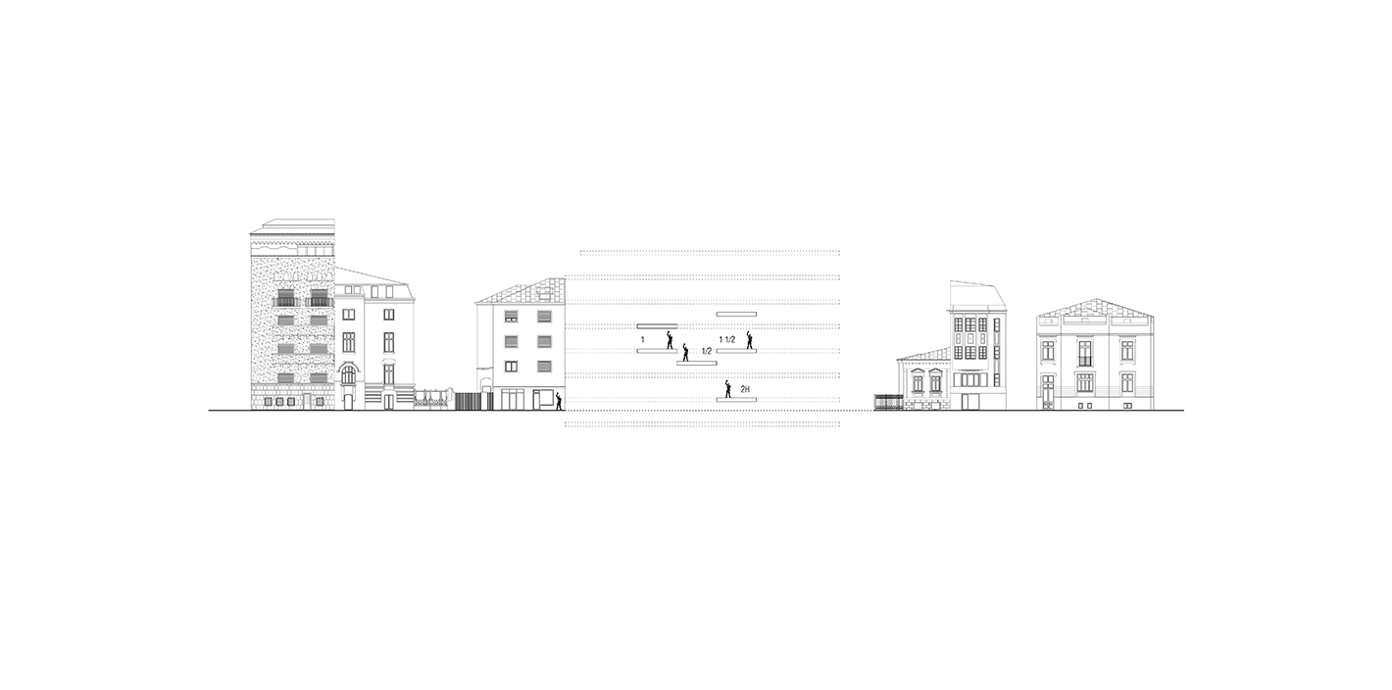
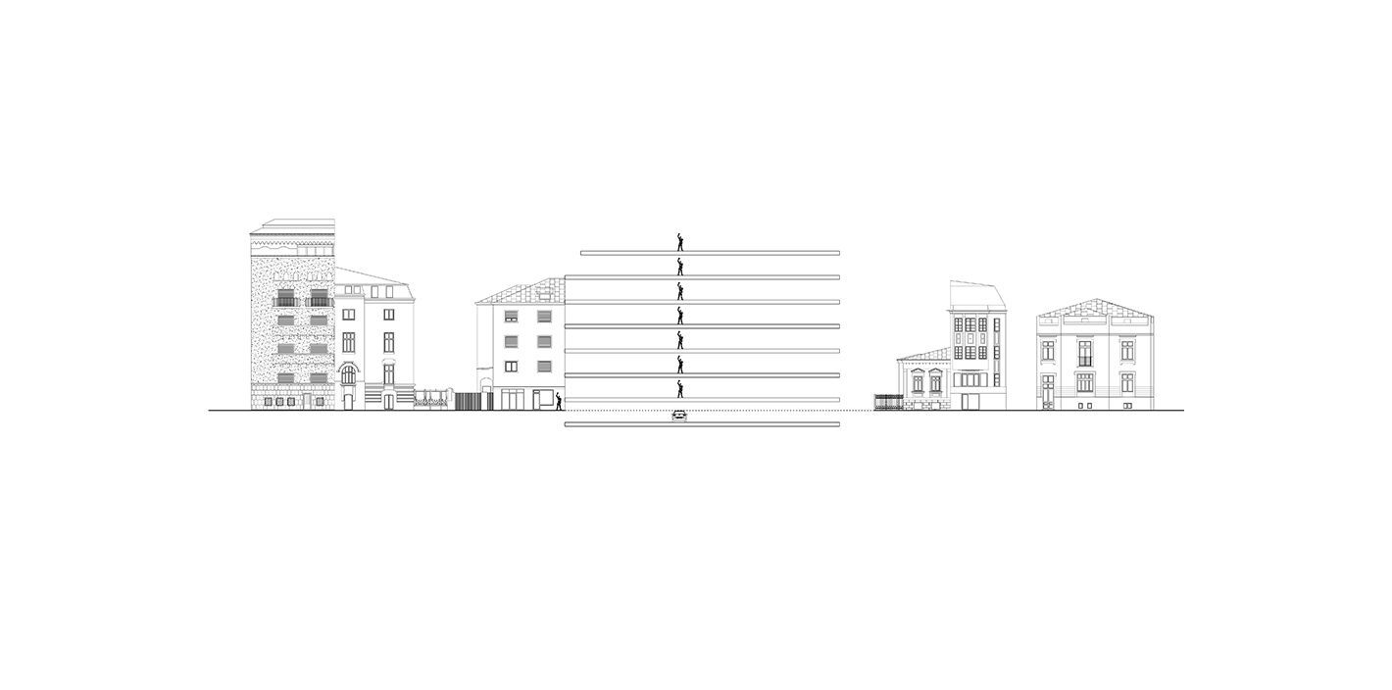
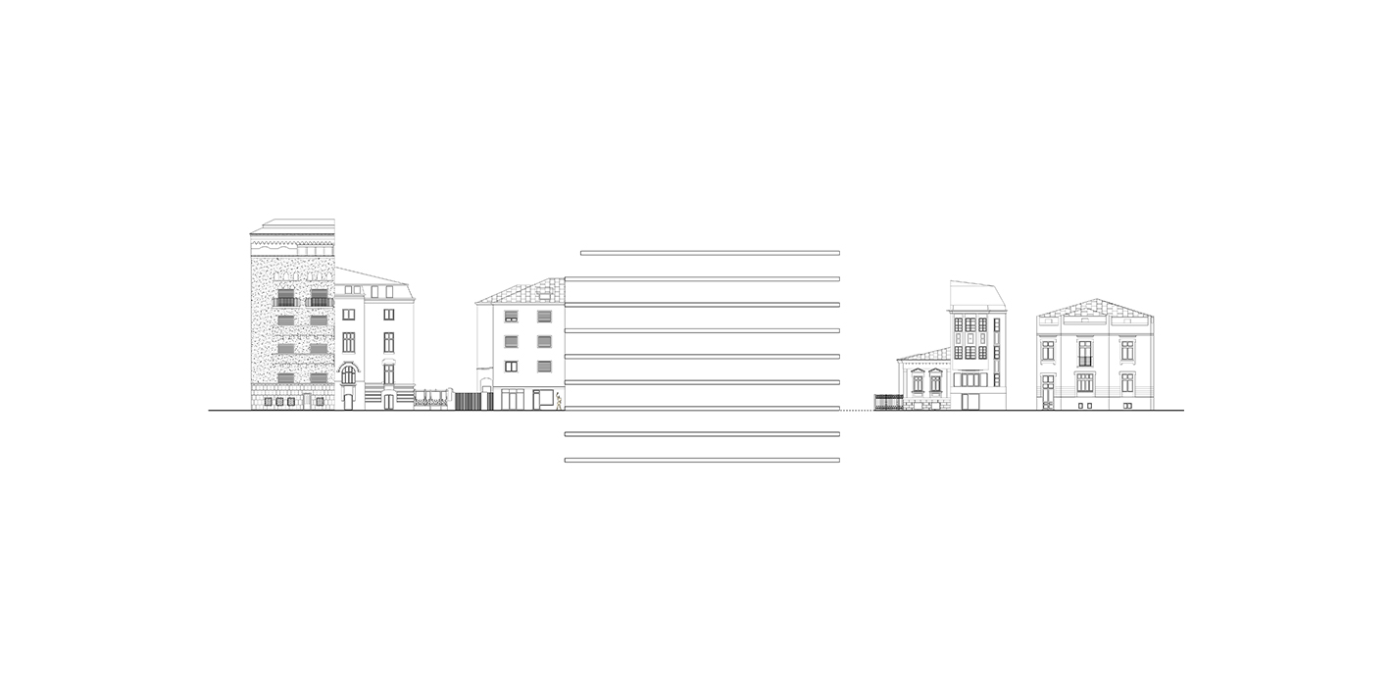
The intervention proposes a community of 20 apartments and a commercial unit on the wide but relatively shallow plot. All units are transversal / double oriented and organized on split-levels. Instead of typical stacked general floors, here the floors and ceilings move and generate a series of staggered floors, level differences and variations in height and depth – lending the apartments something of the vertical dimension of dwelling.
Matrix of unit types

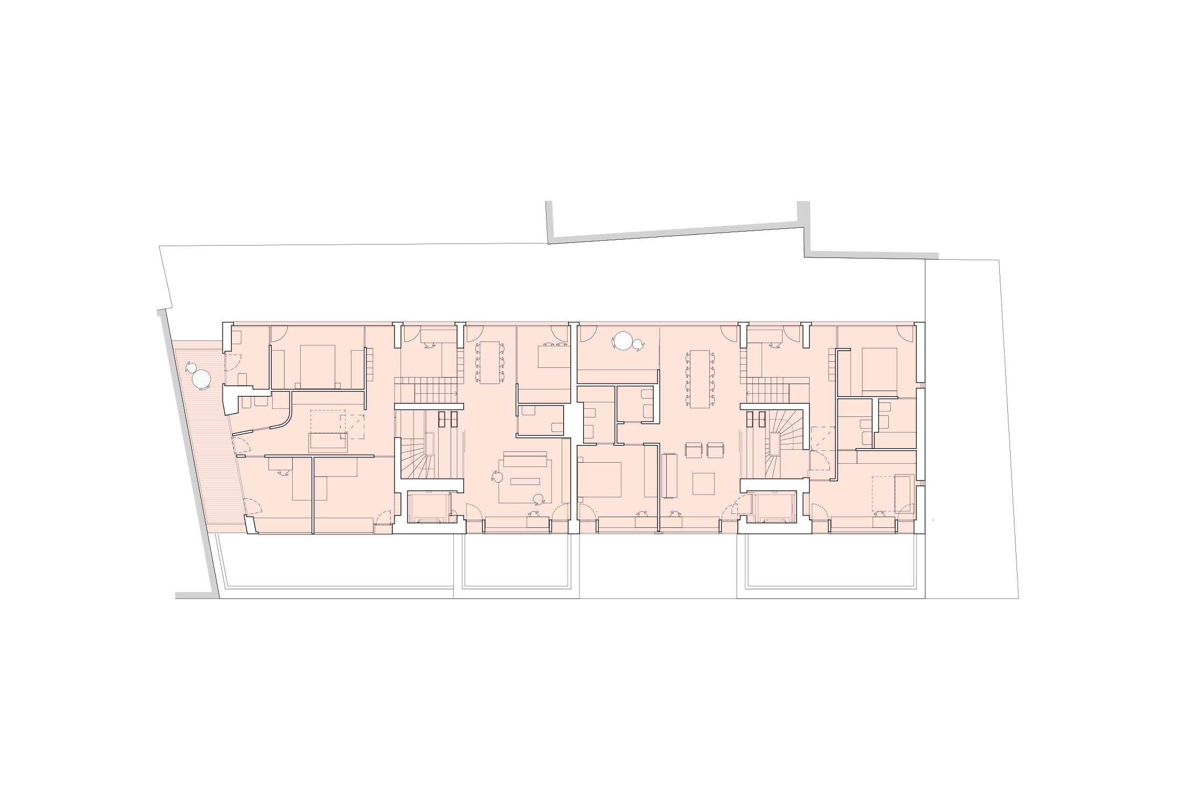
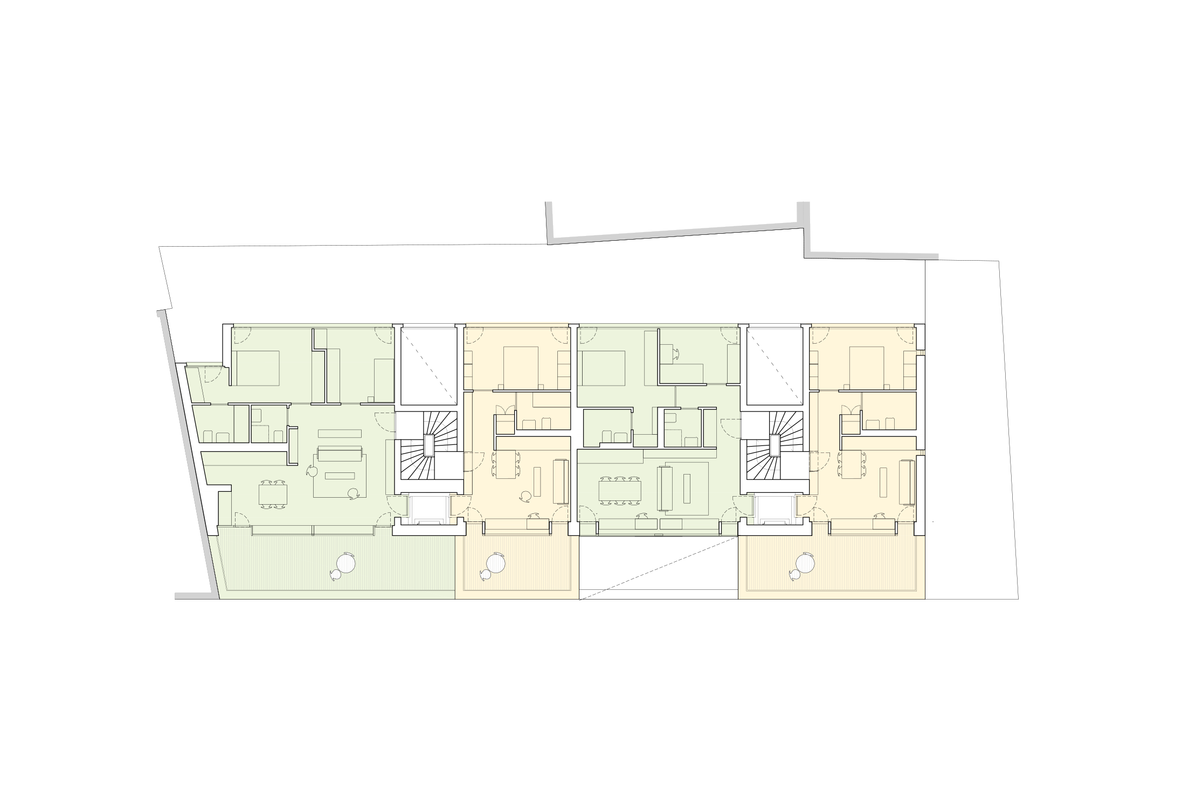
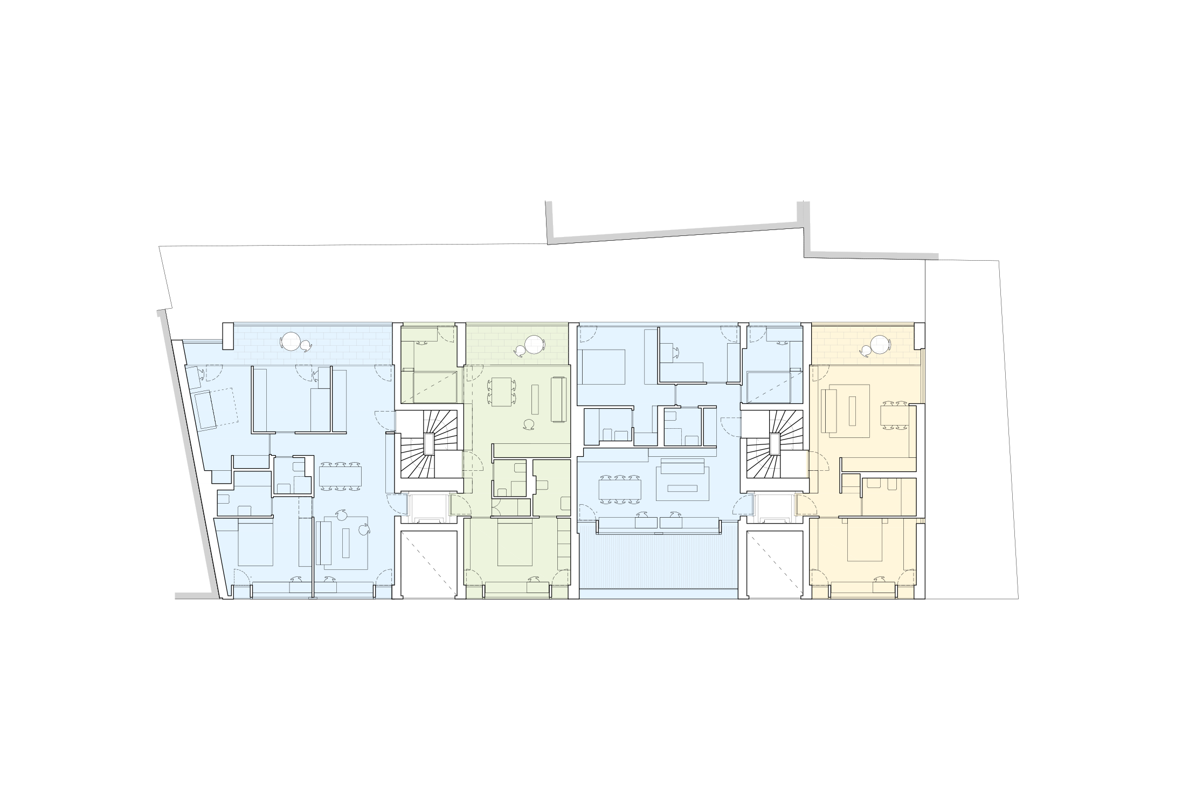
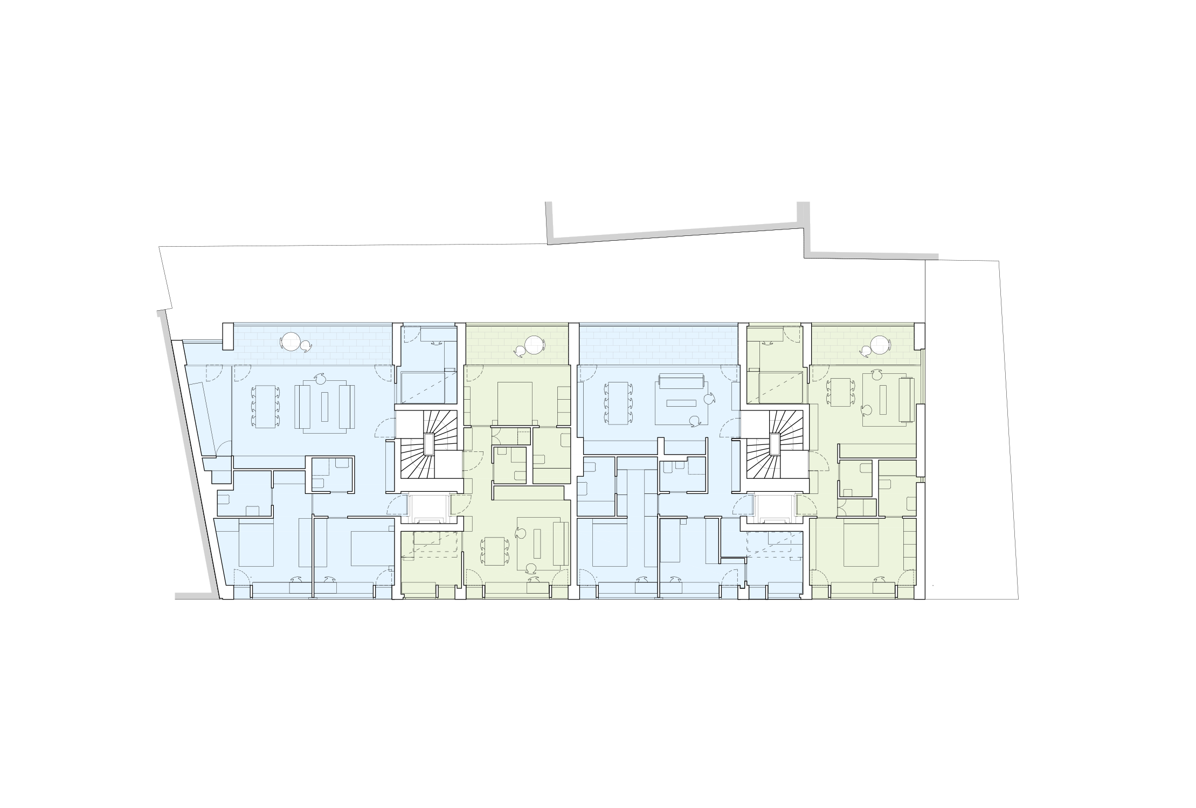
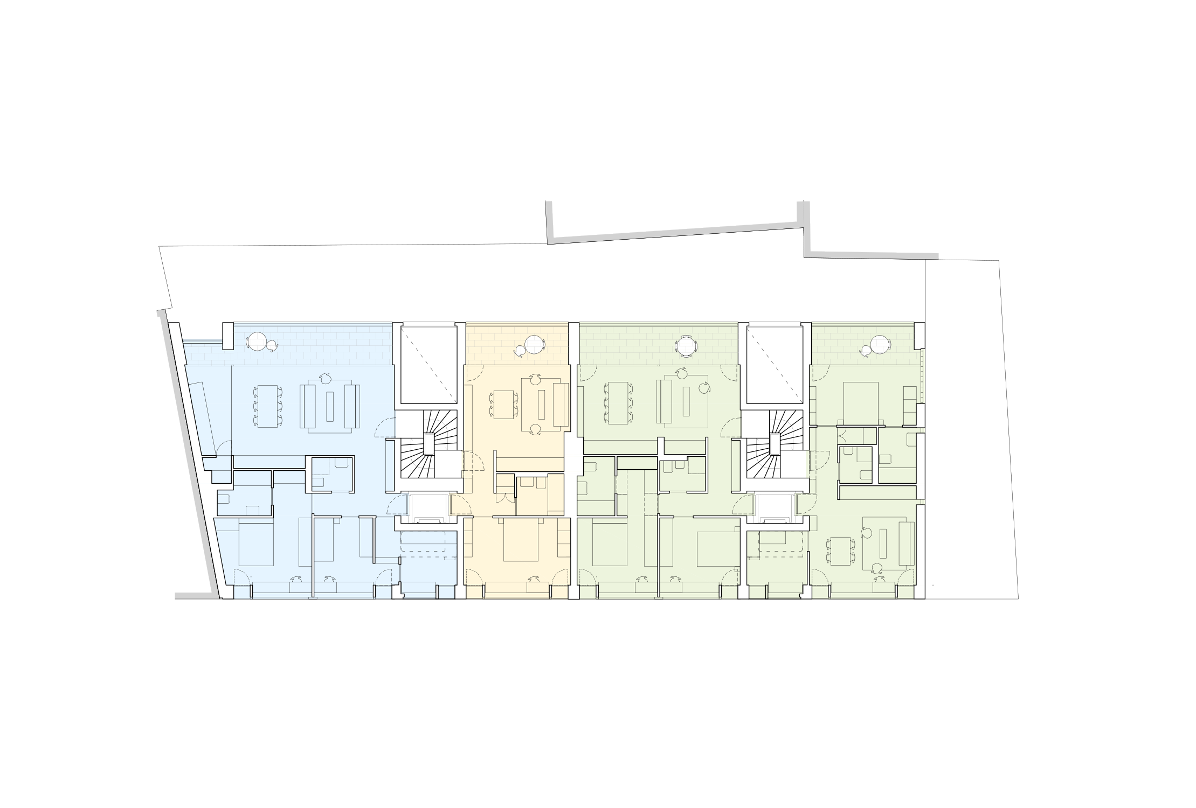

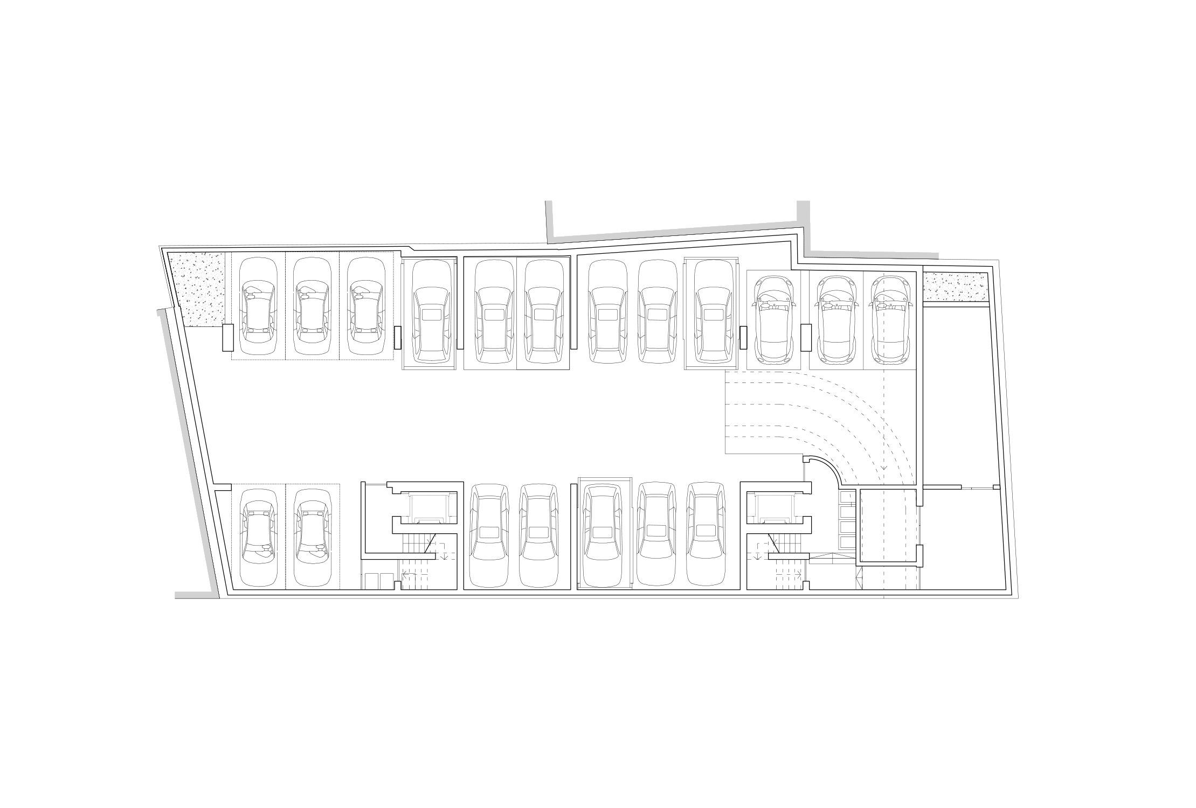
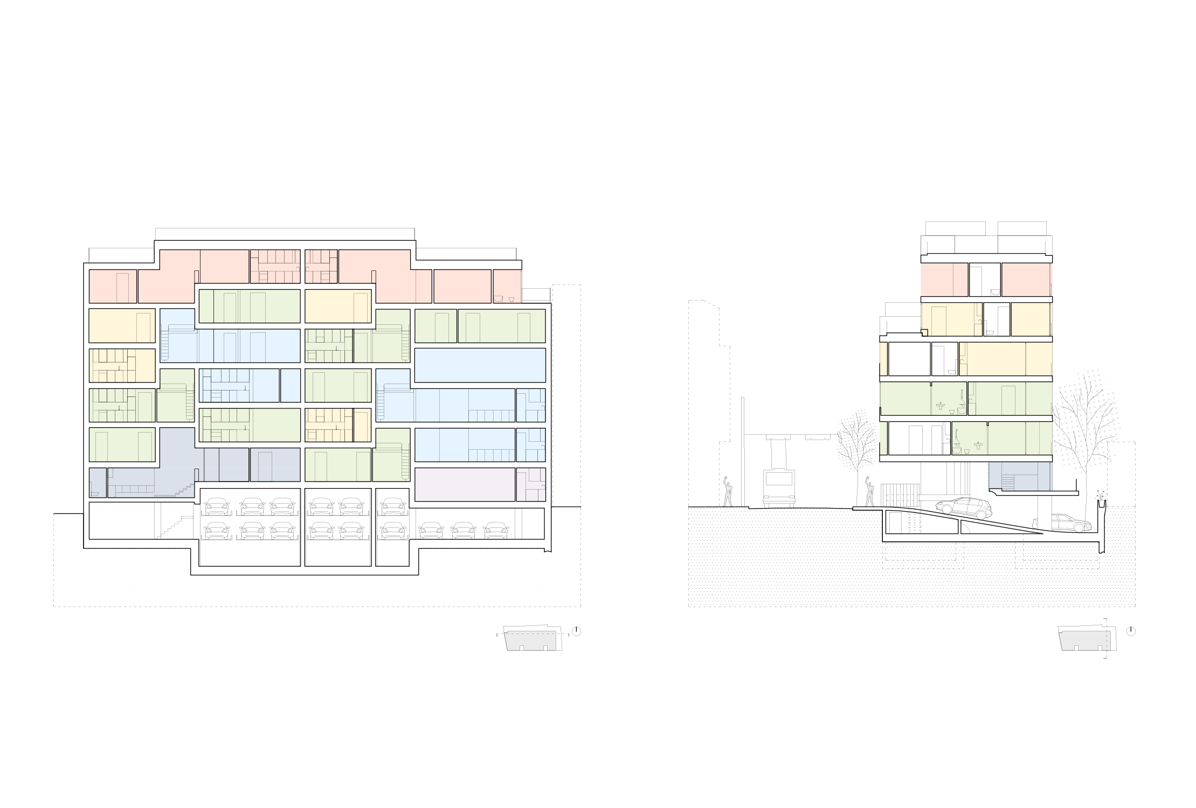
The open facades reflect the varied interior life of the building and seeks a certain kind of ‘transparency’; the apartment arrangement both defines and is defined by the structural order of the building and clearly reveals itself outwards.
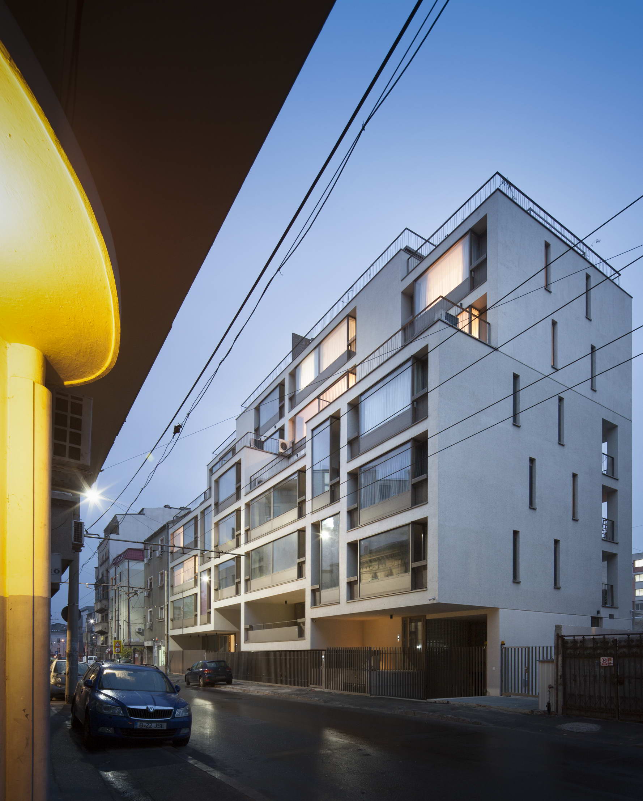
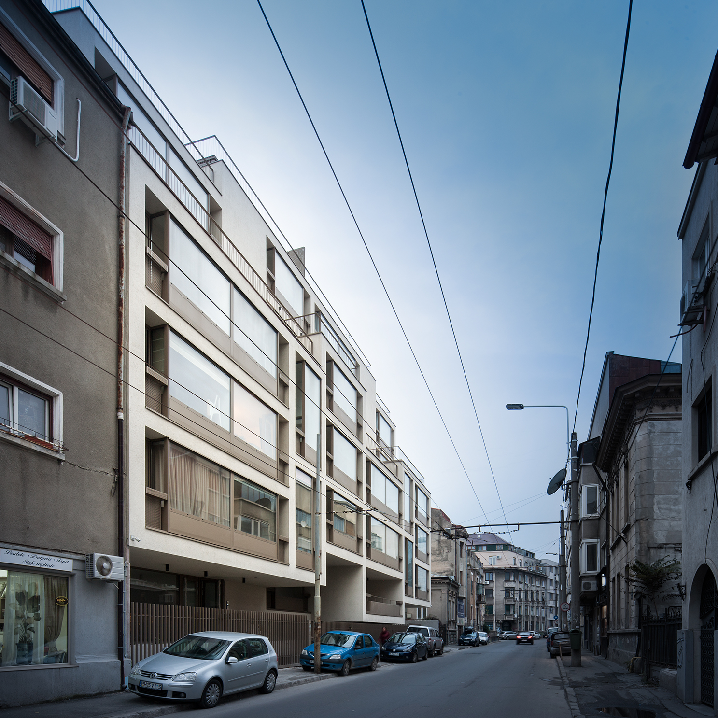
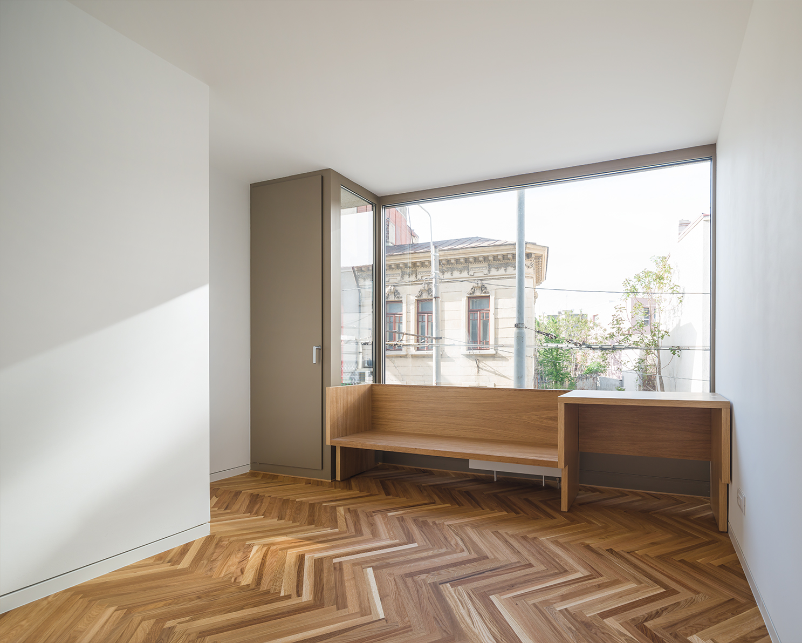
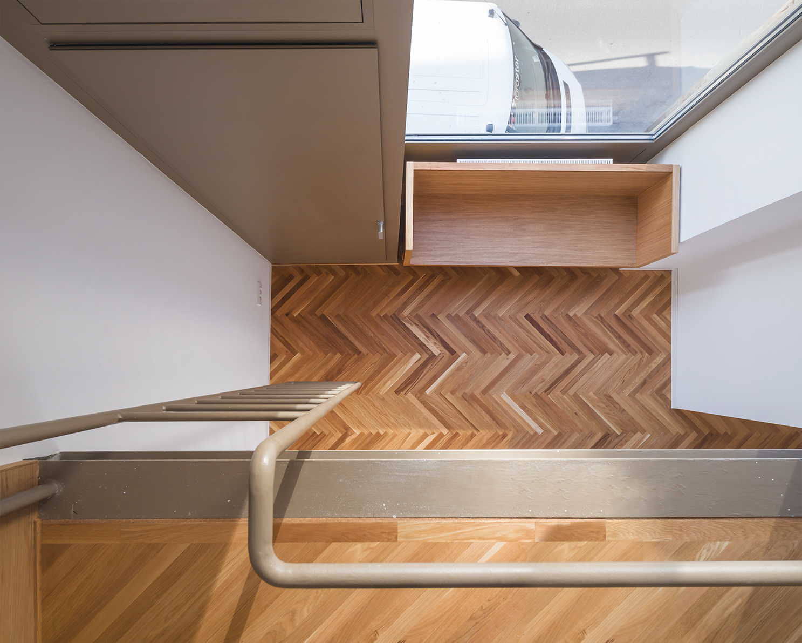
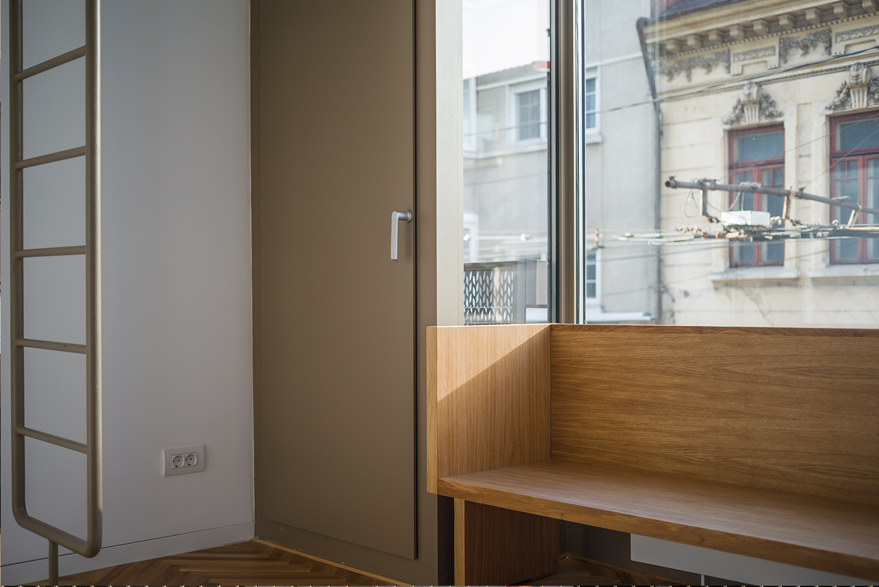

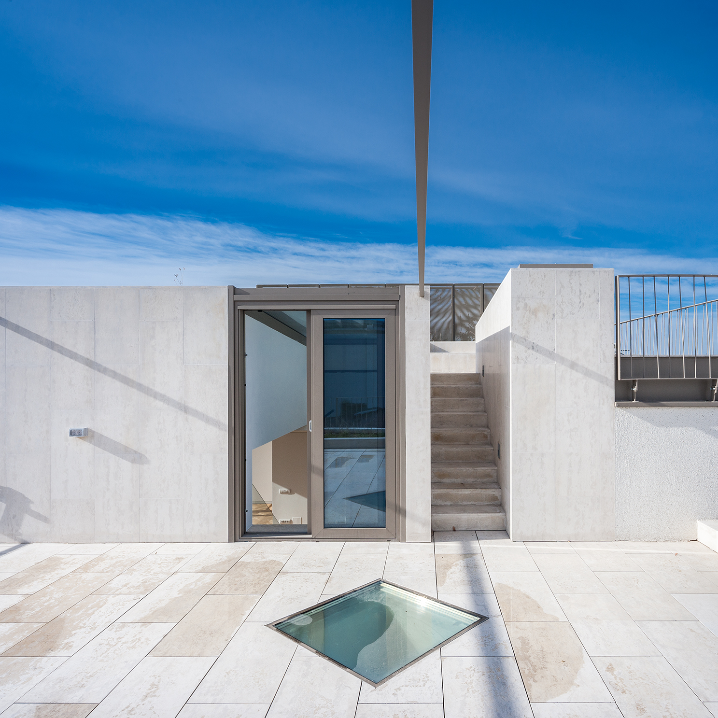
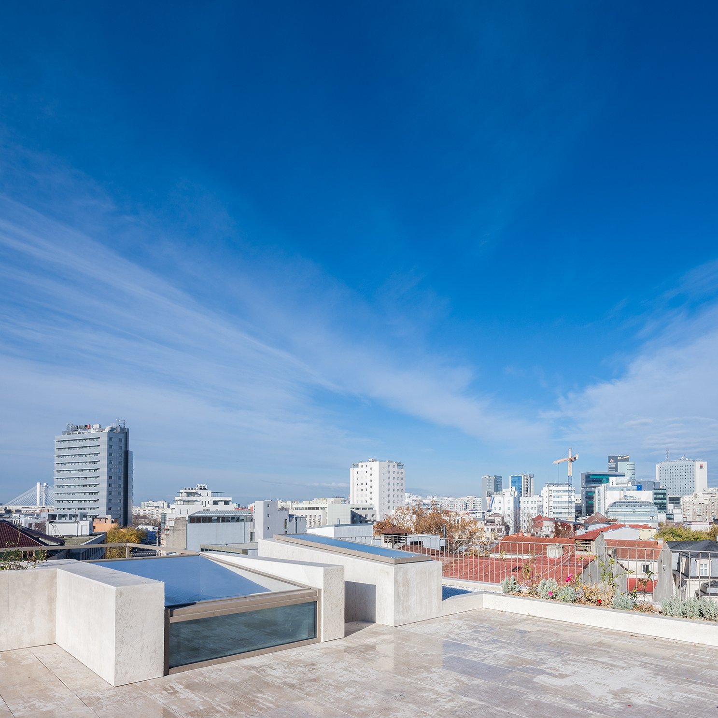
Architects
Andrei Șerbescu
Adrian Untaru
Petra Bodea
Bogdan Brădățeanu
Mihail Filipenco
Andrei Șerbescu
Adrian Untaru
Petra Bodea
Bogdan Brădățeanu
Mihail Filipenco
Collaborators
Raluca Răescu
Raluca Răescu
Photographer
© Cosmin Dragomir
© Andrei Mărgulescu
© Laurian Ghinițoiu
© Cosmin Dragomir
© Andrei Mărgulescu
© Laurian Ghinițoiu
Video
© Andrei Mărgulescu
© Andrei Mărgulescu
Copyright © adnba 2003-2025 | Terms and Conditions
Facebook, Instagram, LinkedIn
