numerous scenarios of moving through space
Dumbrava Vlăsiei House
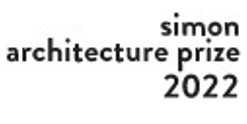 Finalist at the Personal Places category at the biennial Living Places – Simon Architecture Prize, 2022
Finalist at the Personal Places category at the biennial Living Places – Simon Architecture Prize, 2022
Client
Loreco Investments
Gross area:
320 m²
Project duration:
2016-2021
Loreco Investments
Gross area:
320 m²
Project duration:
2016-2021
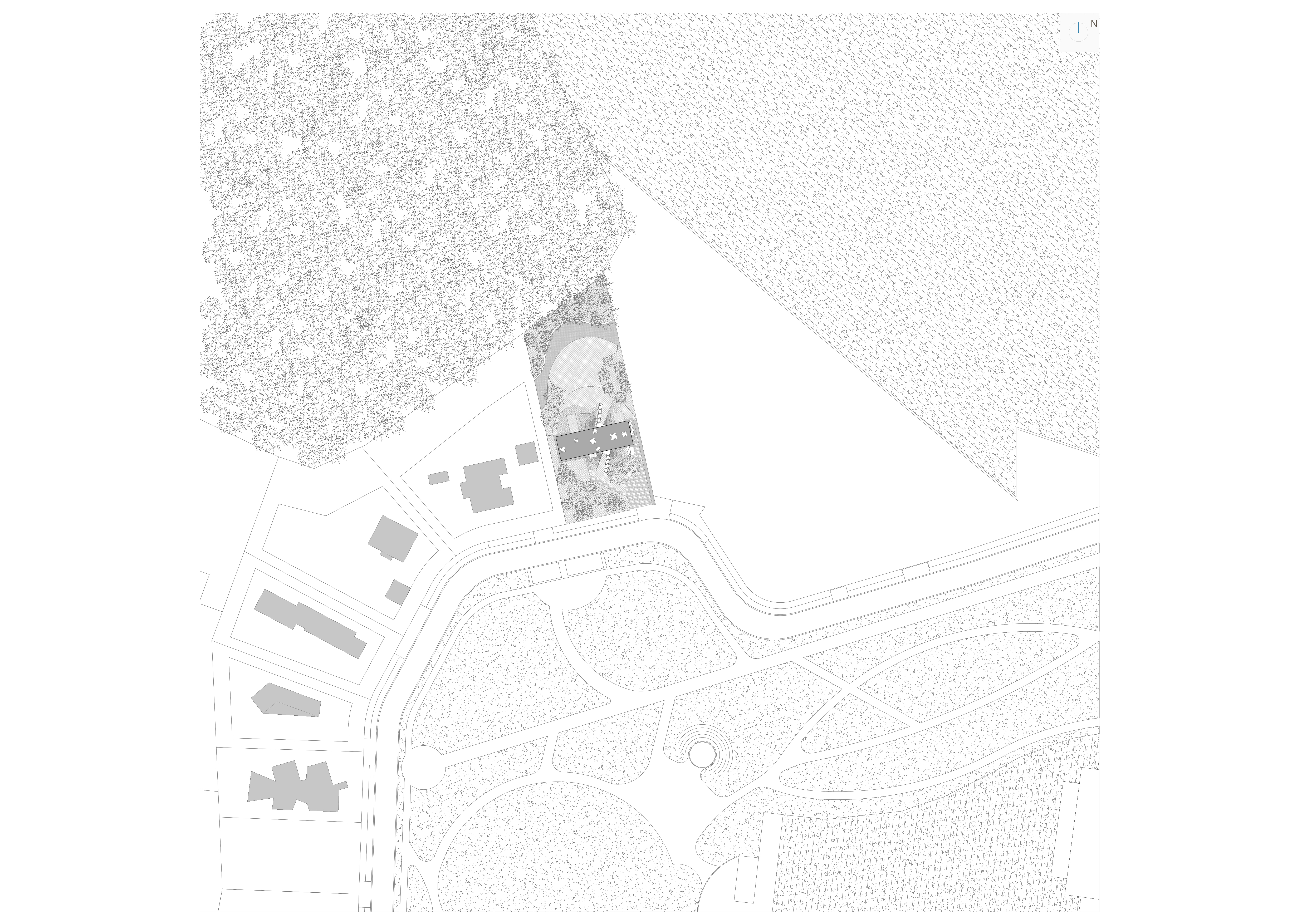
The house in Dumbrava Vlăsiei stands between the forest and the park-like a threshold: a simple volume placed perpendicularly to the length of the site, creating a front yard towards the south and the park and a backyard towards the north and the forest. Occupying almost the entire width of the plot and as little as possible from its length, the house orients its two long sides towards the two privileged views of the natural landscape. The house thus functions as a narrow, permeable limitbetween the two courtyards, allowing daylight to penetrate all across its width. The volume steps back from the street, leaving way to a future patch of garden with birch trees, magnolias and lilacs.
The house seems open, almost transparent through the superposition of windows; nonetheless, it preserves the mystery and intimacy intrinsic to any home. The volume is like a deep wall, through which one can look only where permitted. The house takes the shape of an elementary volume, from which hang the light metal structures of the entrance bay window and the pergolas on which flowers and ivy have already started climbing, domesticating the robust presence of the dwelling.
Despite its compact appearance, through the succession of rooms, the house expands with multiple openings and connections, long paths and short-circuits, which define numerous scenarios of moving through the space. The design aims to create a house with distinct geography, a space that is suggested rather than exposed, where you can hear and see the other even from opposite ends of the dwelling.
A house that abandons the implied ground floor-first floor structure to become a homogenous space on all three dimensions.
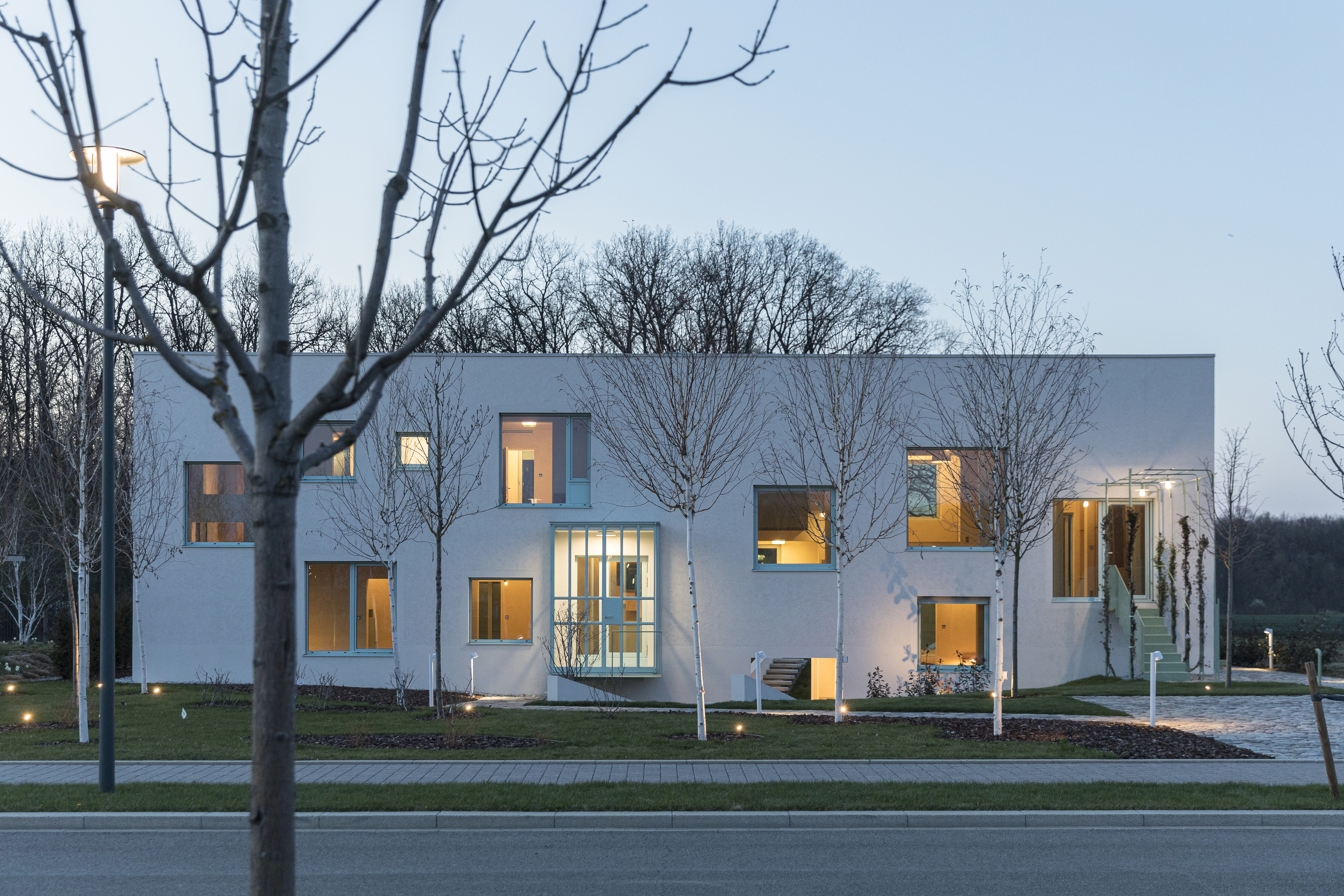
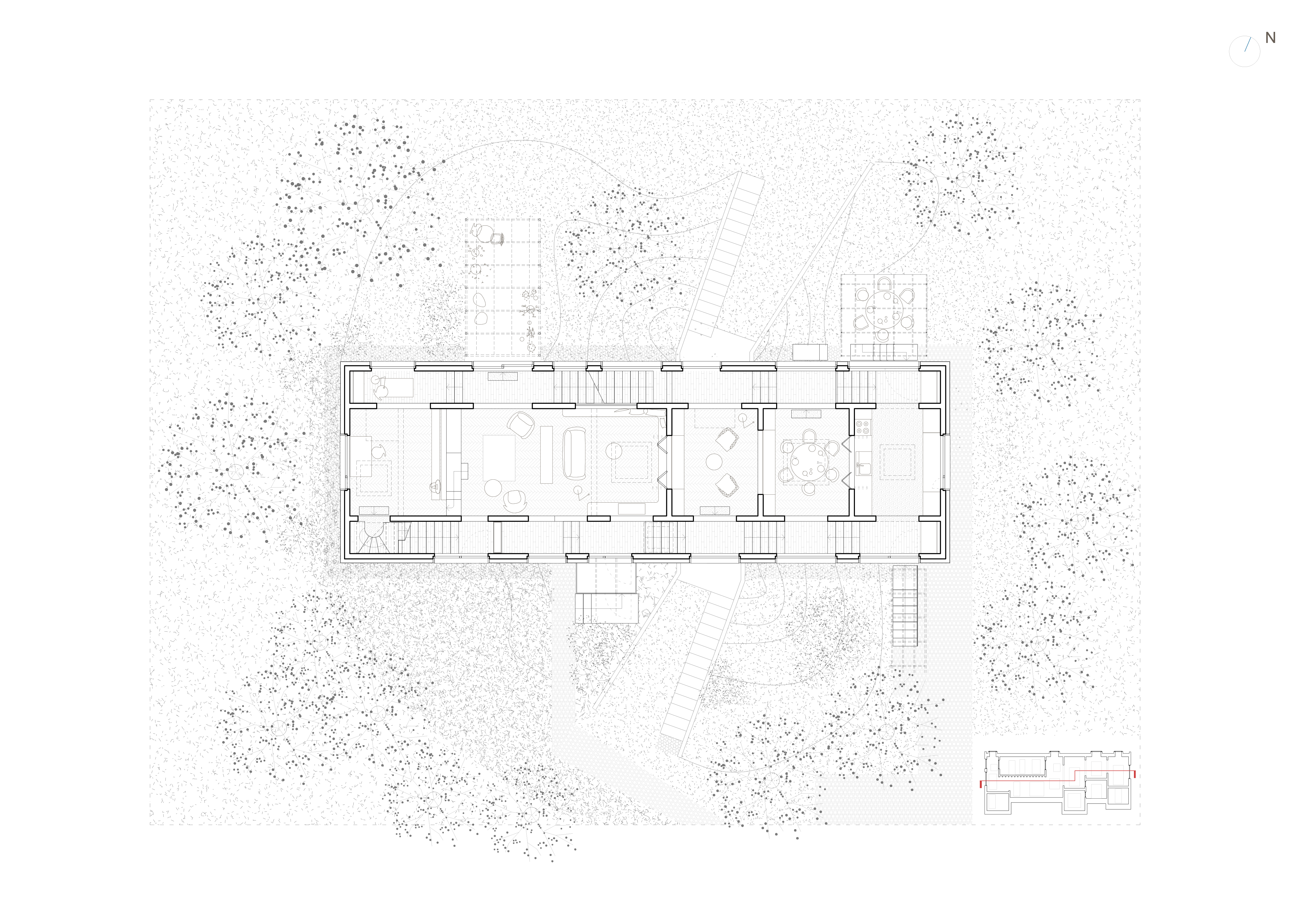
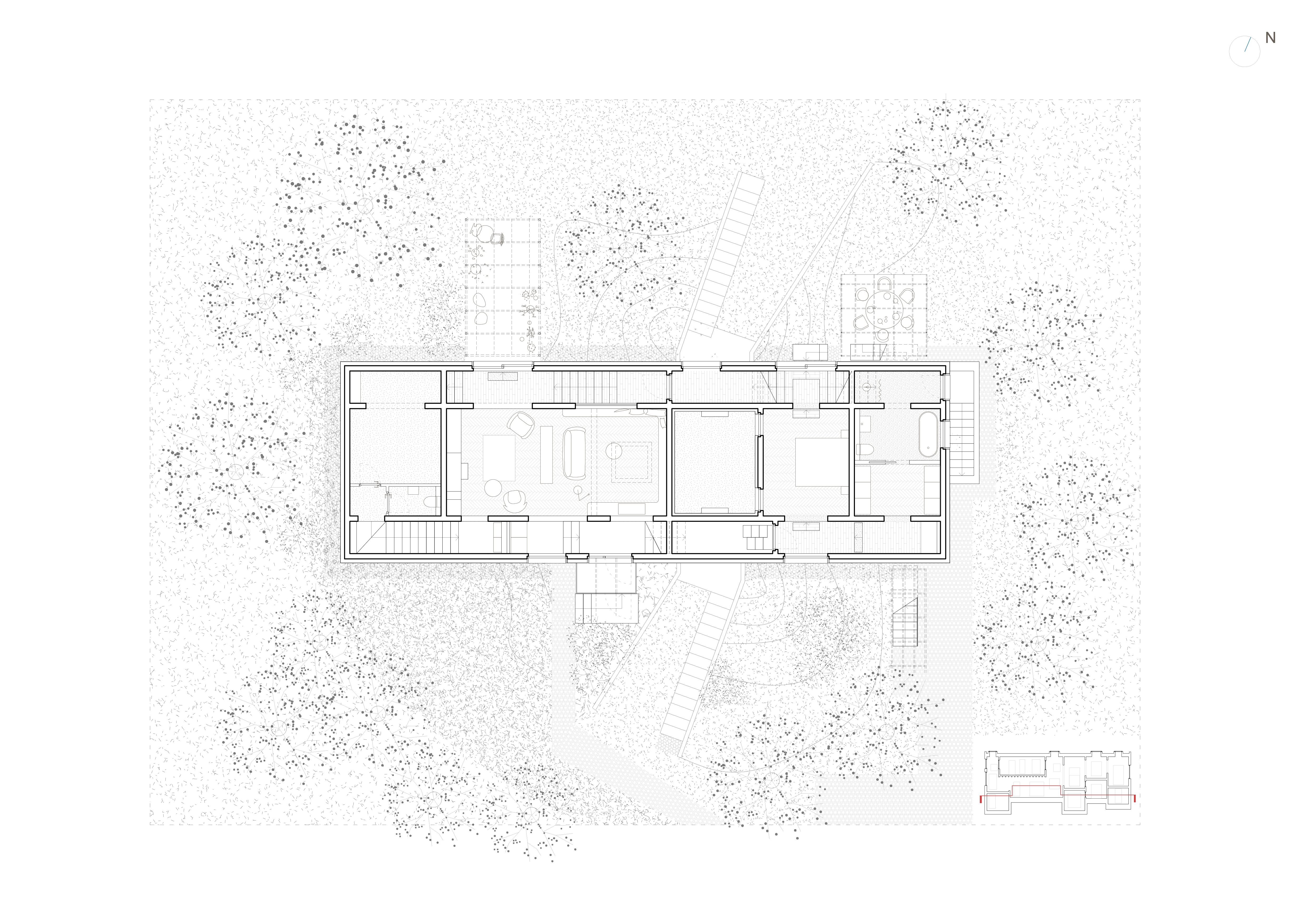

It is a house where one can reach the garden in many ways, where one can traverse the house from one garden to the other, an intermediary space.
It is a house whose expression is defined by its gardens and interior life.
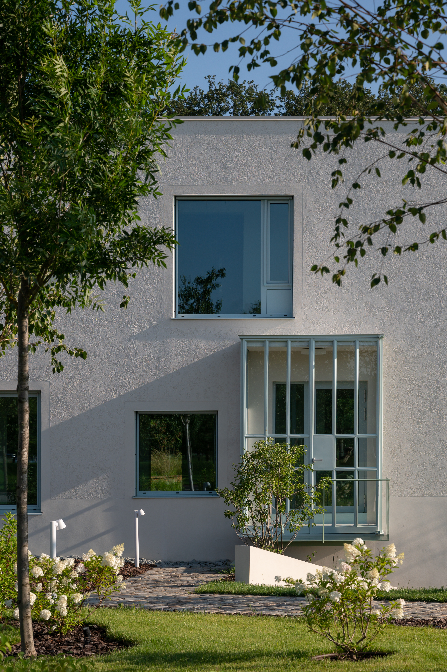

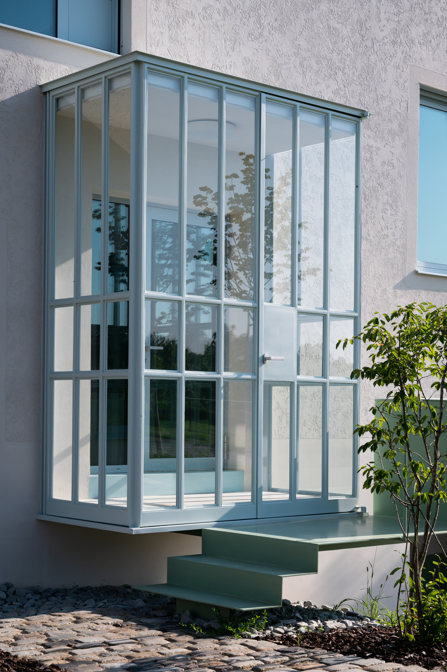
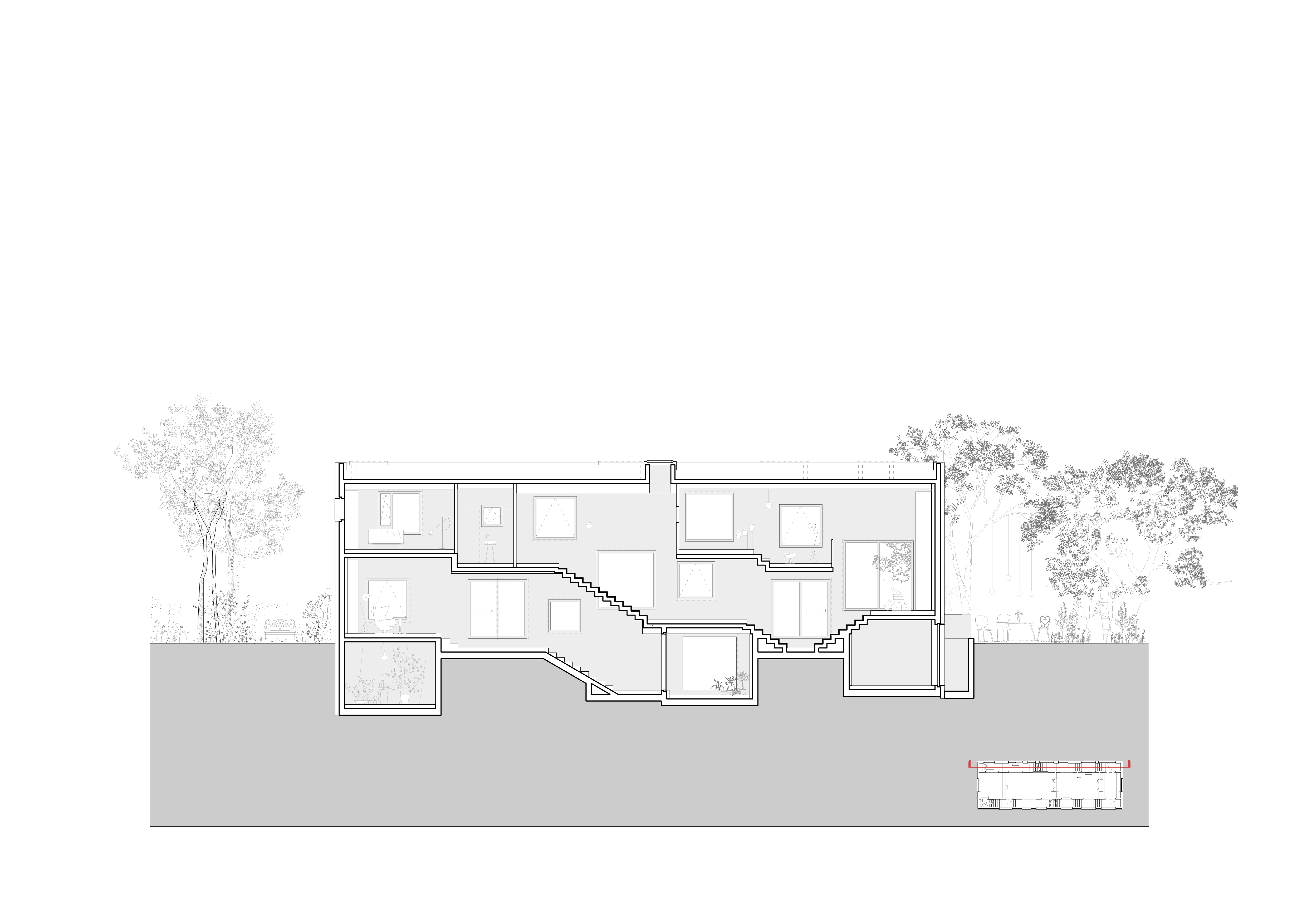

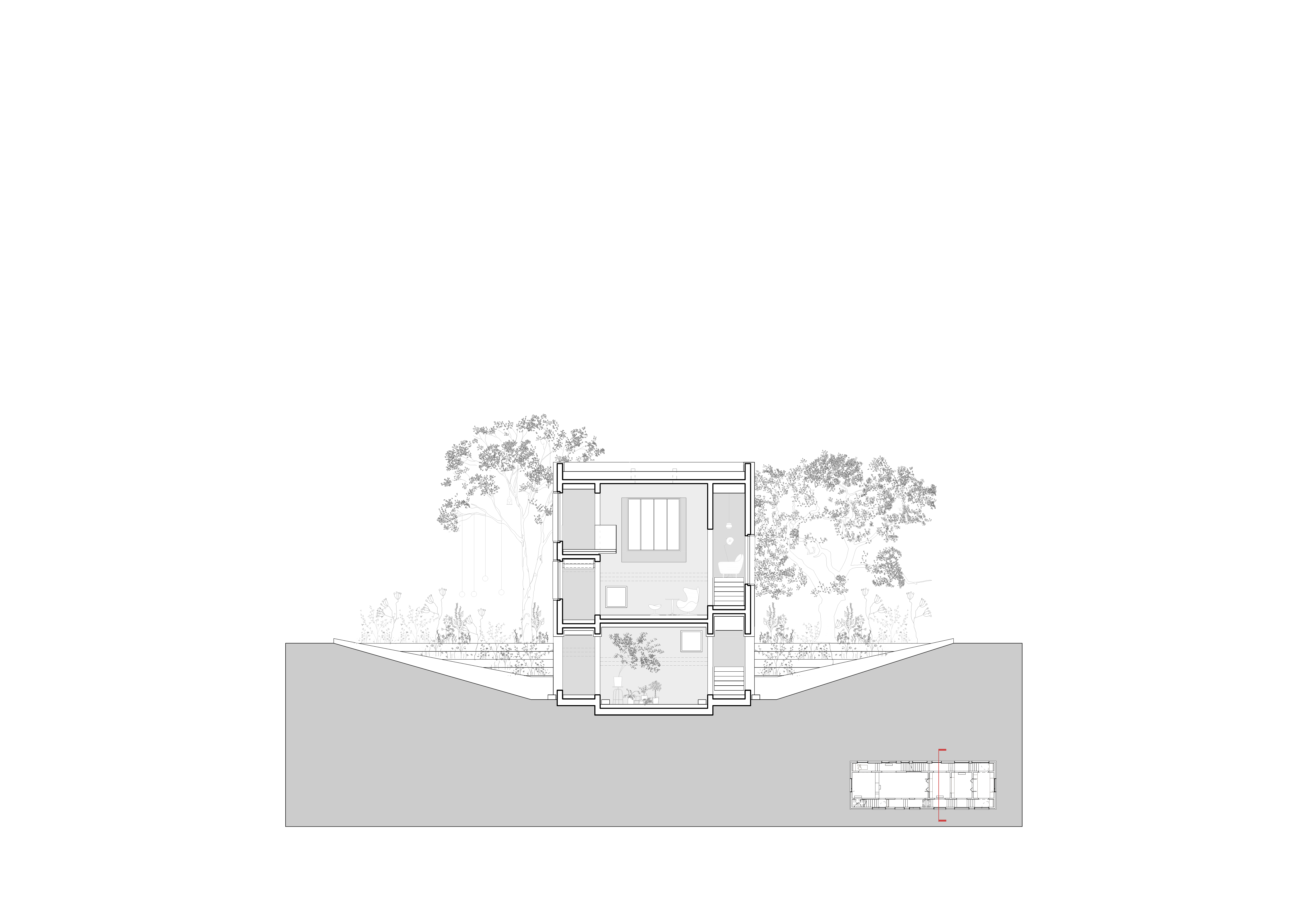
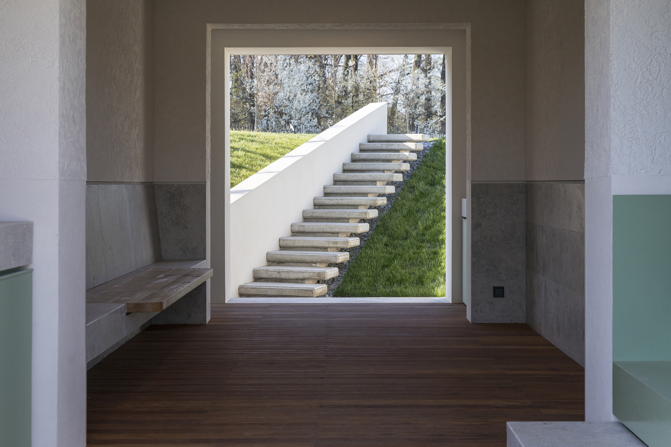

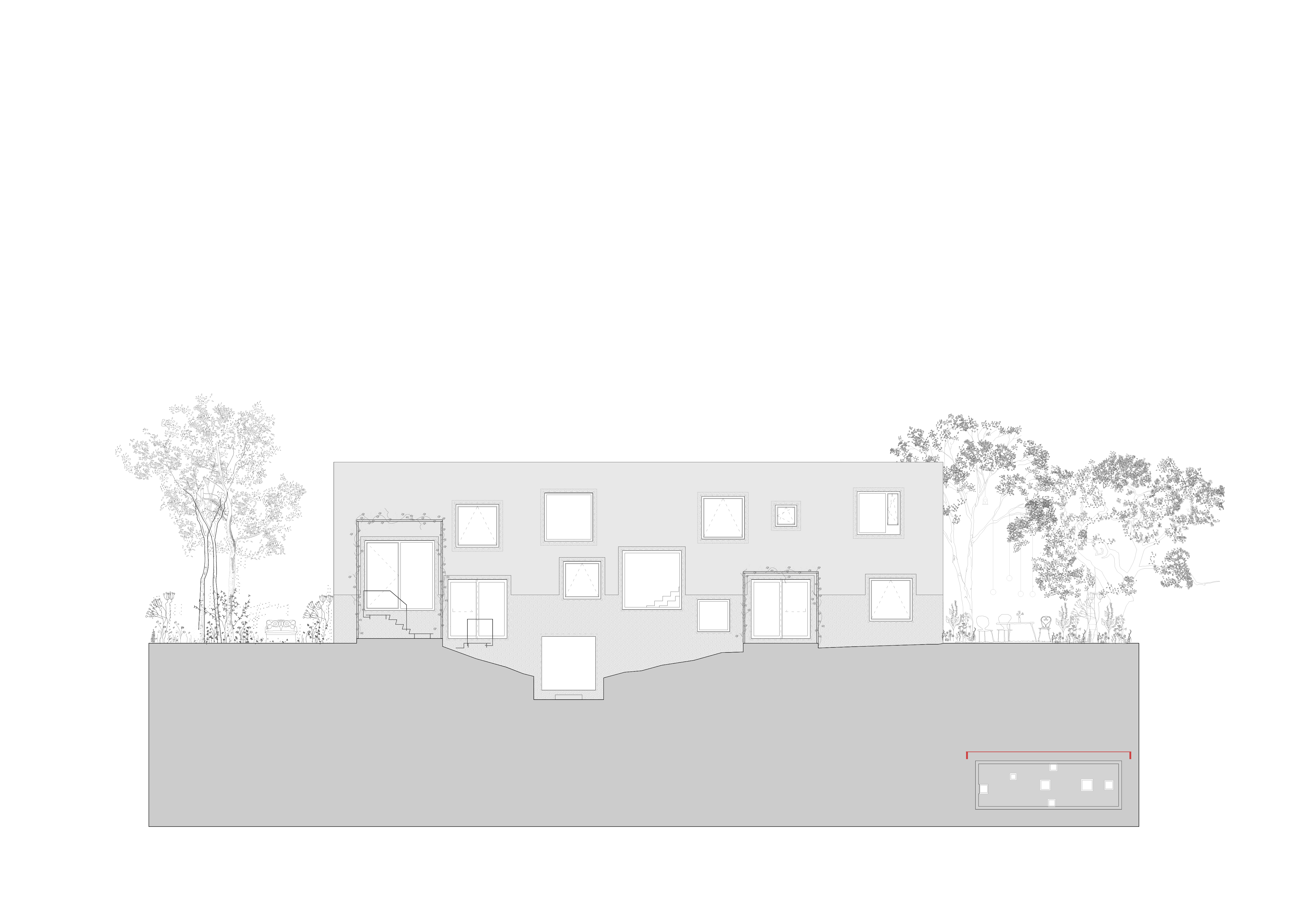
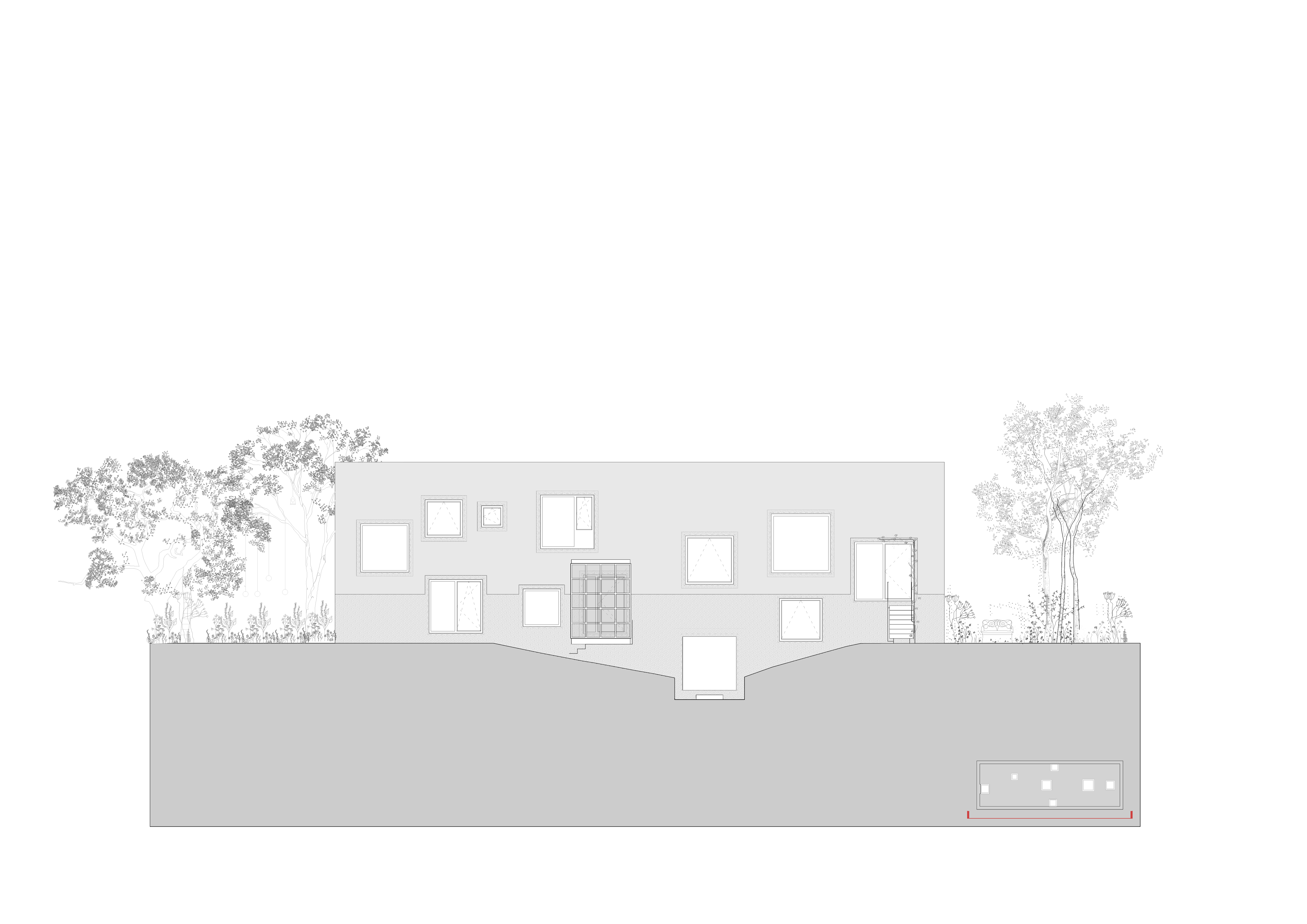


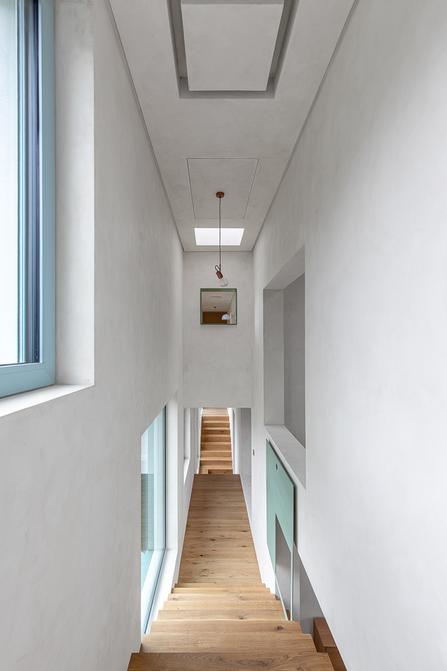

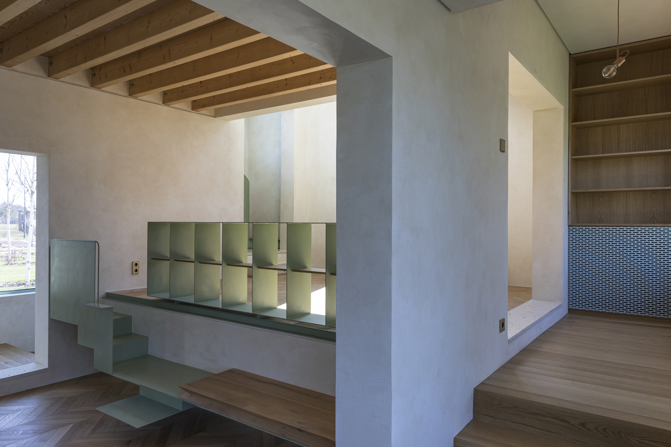
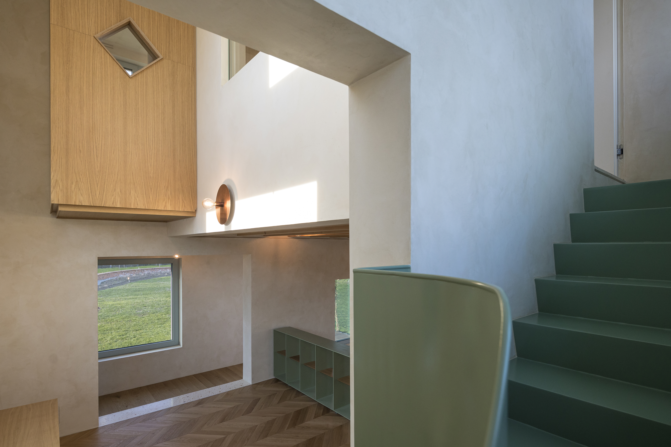
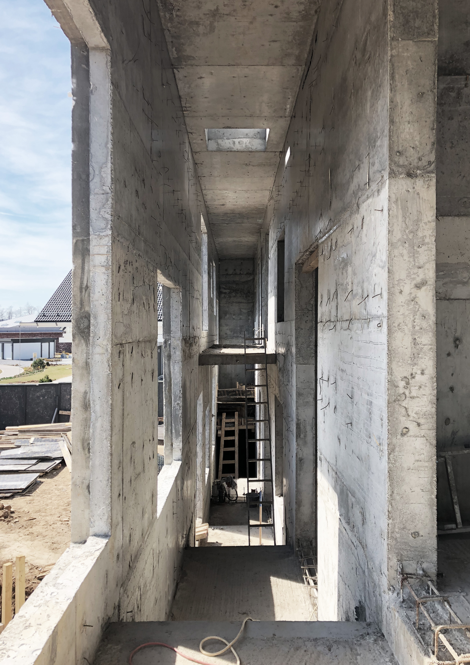
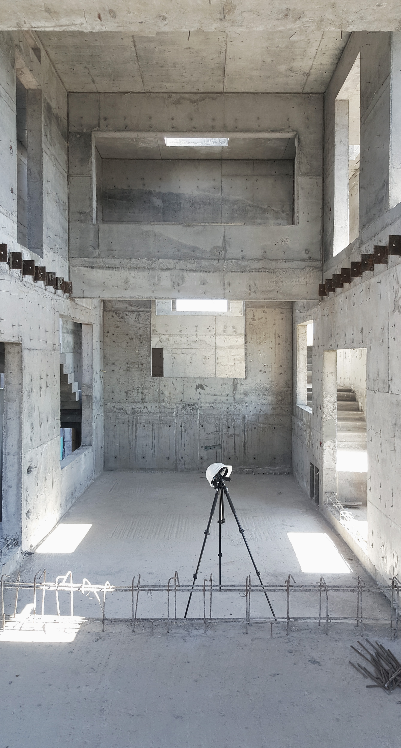
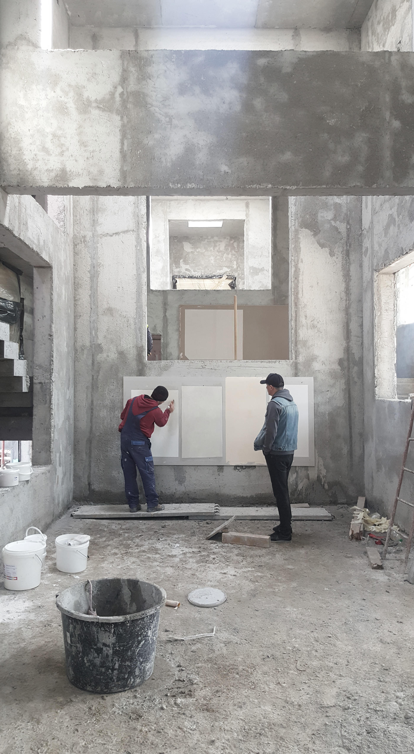
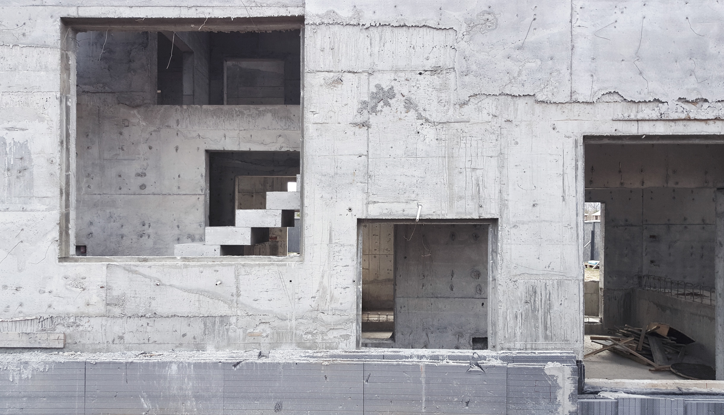
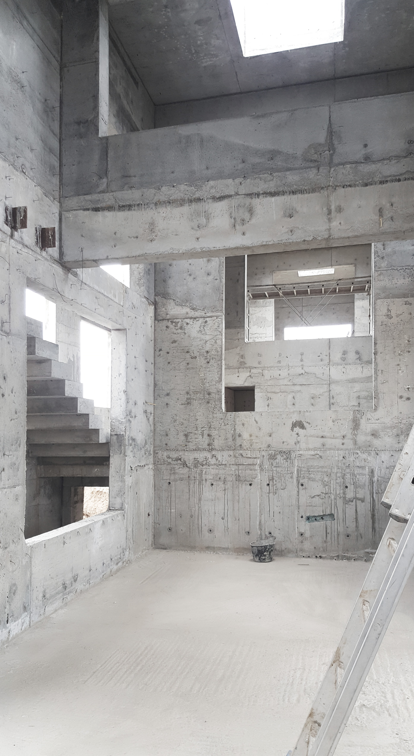
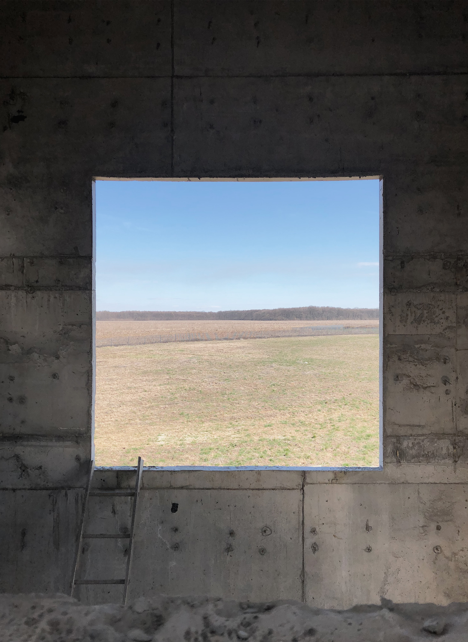
PROJECT TEAM:
Architects
Andrei Șerbescu
Adrian Untaru
Mihail Filipenco
Alexandra Aramă
Cristina Budan
Romina Pasculovici
Alexandru Apostol
Landscape
Beros Abdul +
General Contractor
SIA Construction
Photographers:
©Laurian Ghinițoiu
©Daniel Miroțoi
©Sabin Prodan
Copyright © adnba 2003-2025 | Terms and Conditions
Facebook, Instagram, LinkedIn
