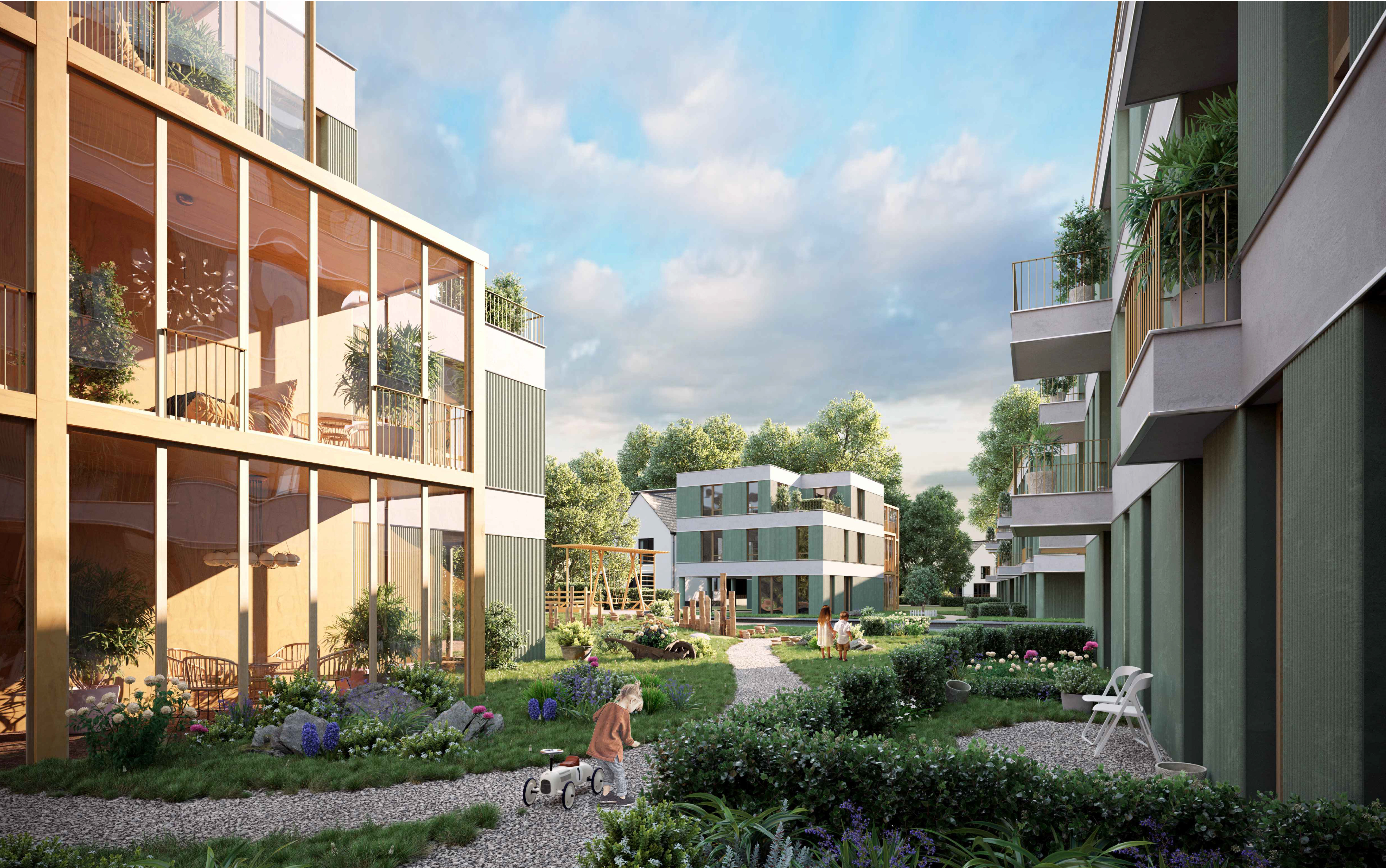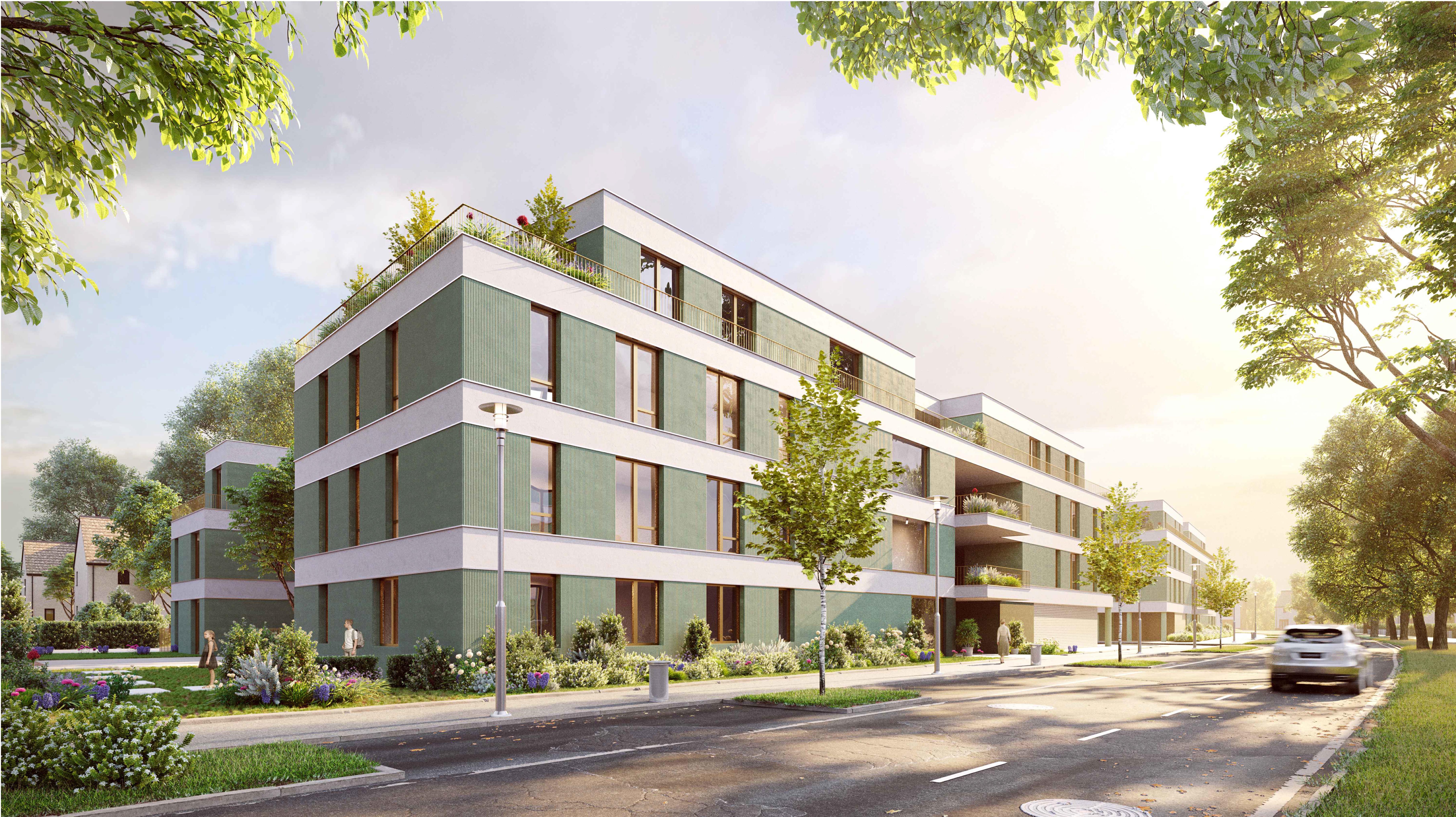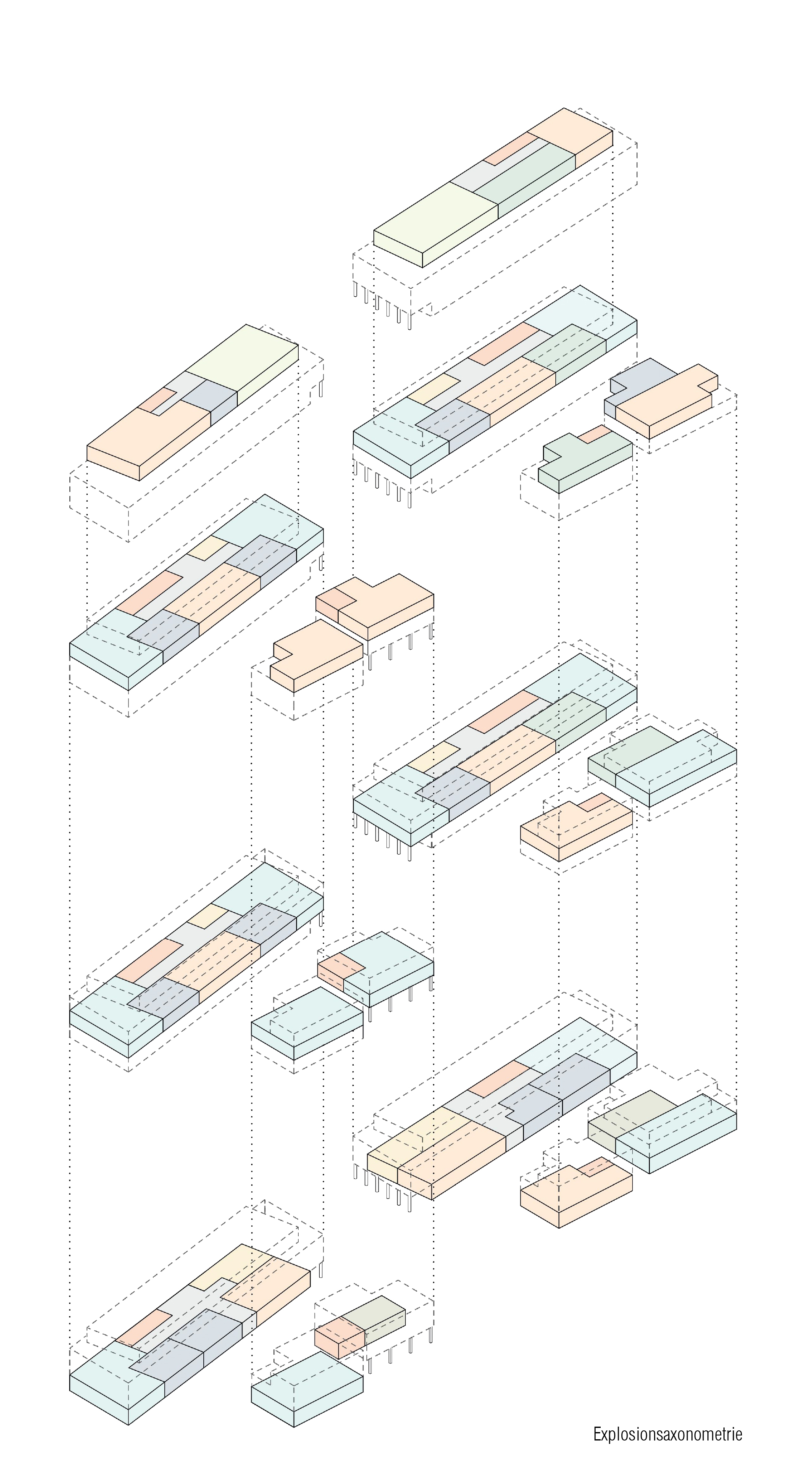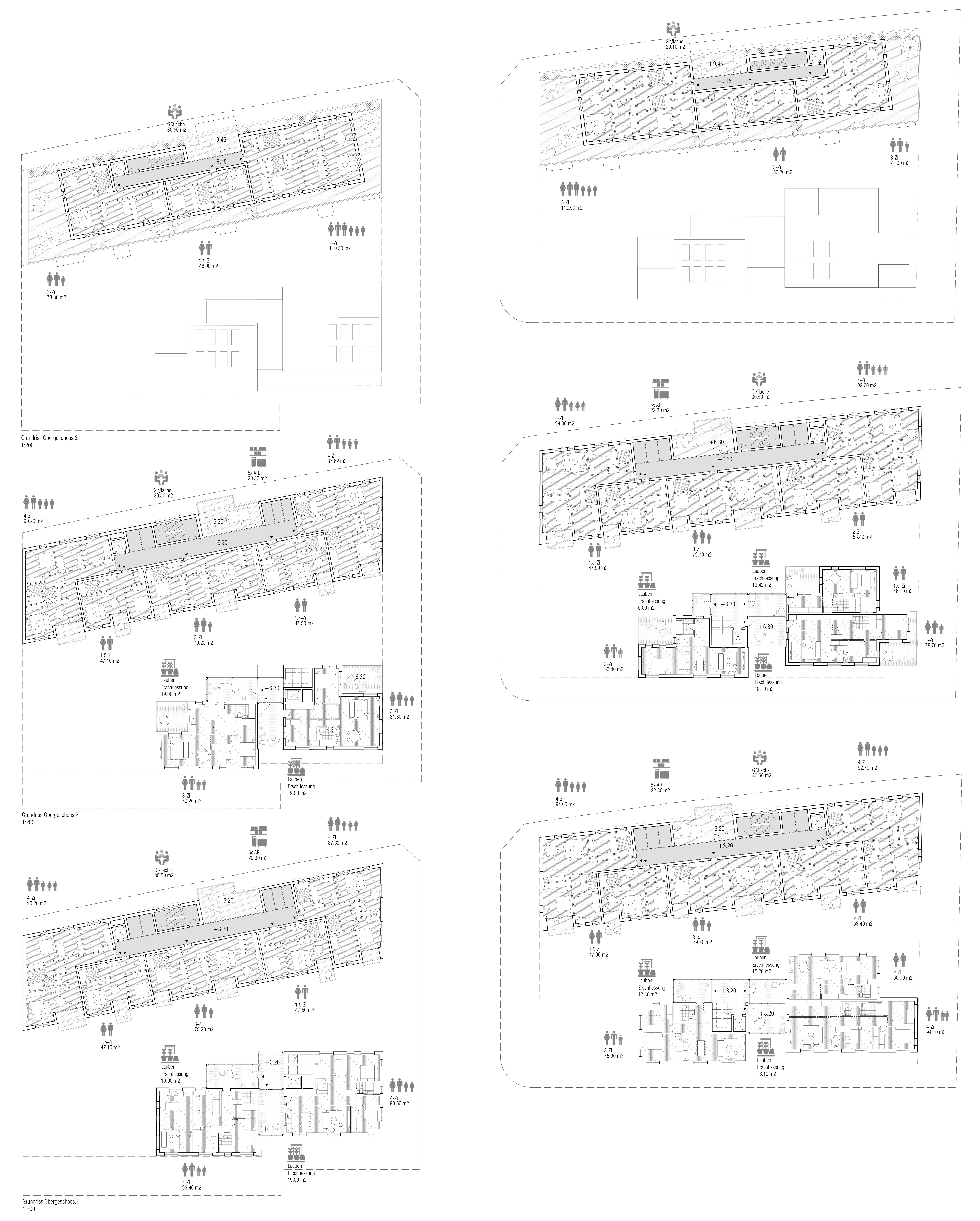
the pedestrian spine,
the main generator of the project
![]()
![]()
an intimate
urban garden oasis between the building blocks
Wieslocher Strasse Housing
(Wohnungsbau Wieslocher Strasse)
City of Walldorf, Germany
International Competition, 2022
MENTION
City of Walldorf, Germany
International Competition, 2022
MENTION


General concept
The new development built on the two plots occupies a very particular position in the city of Walldorf, marking the entrance to the built-up area, on the south side of Wieslocher Straße - the main access road to the town. The new buildings must both shape the access road to the residential town and establish a connection to the adjacent private residential area. Moreover, it has to ensure a coherent link between the busy Wieslocher-Str. and the small-scale development of private residential buildings which adjoin the southwest and west.
The proposal aims to work precisely with the two different characters of the site. This double orientation of the two plots has an important impact on the solution, as two different block typologies can be intuited: two fragmented blocks, with veranda spaces, at a smaller scale, facing the residential area, and two compact bar volumes which create a continuous front and a noise filter from the busy street. The requirements of the double orientation come from the need to relate the two plots located one next to another and separated by the Dietrich-Bonhoeffer-Straße. The placement of the individual buildings' back manages to mediate the connection between the two sites and the building entrances while establishing a network of green spaces, small squares, sitting alveolas and playgrounds.
The new development built on the two plots occupies a very particular position in the city of Walldorf, marking the entrance to the built-up area, on the south side of Wieslocher Straße - the main access road to the town. The new buildings must both shape the access road to the residential town and establish a connection to the adjacent private residential area. Moreover, it has to ensure a coherent link between the busy Wieslocher-Str. and the small-scale development of private residential buildings which adjoin the southwest and west.
The proposal aims to work precisely with the two different characters of the site. This double orientation of the two plots has an important impact on the solution, as two different block typologies can be intuited: two fragmented blocks, with veranda spaces, at a smaller scale, facing the residential area, and two compact bar volumes which create a continuous front and a noise filter from the busy street. The requirements of the double orientation come from the need to relate the two plots located one next to another and separated by the Dietrich-Bonhoeffer-Straße. The placement of the individual buildings' back manages to mediate the connection between the two sites and the building entrances while establishing a network of green spaces, small squares, sitting alveolas and playgrounds.

Open spaces
The pedestrian spaces are defined by a long spine which connects a bunch of sitting spaces, small squares, playgrounds and entrance alveolas scattered all around the two plots. This spine is an open space mostly used by the inhabitants of the buildings but can also be accessed by people from nearby communities and can be occasionally used as a shared space. Regarding the green spaces, there are two different kinds in the proposal: the planted public green spaces and the private courtyards of the apartments on the ground floor. Both of them contribute to creating an intimate urban garden oasis between the building blocks.
Building layouts
This pedestrian spine, which is the main generator of the project, separates the two distinct living blocks. The two different typologies of the apartment blocks are more than obvious: a lamellar block facing the busy street and a fragmented block facing the quiet neighbourhood.
The two continuous blocks become a filter which ensures the noise protection requirements not only for the backwards blocks and residential area nearby but also for the apartments located in the blocks. The layout of the bar allows having only two out of five apartments double orientated, while the other three apartments directly face the courtyard.
This noise filter area shelters the vertical circulations, storage rooms for all the apartments of a certain floor and an urban loggia. The urban balconies for community use establish a connection with the outdoor area and are flexible all-age usable spaces. All the residential units have ample daylight and are barrier-free in layout; they all have private outdoor spaces and look out onto the urban garden.
The scale of the two fragmented blocks is derieved from the buildings in the surrounding area and offers a different kind of living. The structure of the buildings creates clear units with clear function use and a balanced structure of the open spaces. Most of the apartments located in these blocks are 3-side orientated and have very spacious veranda spaces with ample daylight.




Apartment mix
The actual concept proposes a number of 47 apartments. Considering the particularity of the site, we believe in a less dense intervention and a higher quality of life, with more air and plenty of green spaces in between the buildings. The apartments are evenly distributed regarding the surfaces, with the following percentages: 26% studios, 10% 2R apartments, 28% 3R apartments, 32% 4R and 4% 5R apartments resulting in a number of 12 studios, 5 2R apartments, 13 3R apartments and 15 4R and 2 5R apartments.
The actual concept proposes a number of 47 apartments. Considering the particularity of the site, we believe in a less dense intervention and a higher quality of life, with more air and plenty of green spaces in between the buildings. The apartments are evenly distributed regarding the surfaces, with the following percentages: 26% studios, 10% 2R apartments, 28% 3R apartments, 32% 4R and 4% 5R apartments resulting in a number of 12 studios, 5 2R apartments, 13 3R apartments and 15 4R and 2 5R apartments.



PROJECT TEAM:
Architects
Andrei Dan Mușețescu
Cezara Lorenț
Oana Grămadă
Bogdan Palade
Ionuț Ursachi
Bogdan Frîncu
Andrei Șerbescu
Adrian Untaru
Renderings
Arendering
Copyright © adnba 2003-2025 | Terms and Conditions
Facebook, Instagram, LinkedIn

