URBAN SPACE 5. Sfinții Voievozi Housing
BucharestClient:
Urban Spaces
Project duration:
2016-2022
Gross area:
9.645 m²
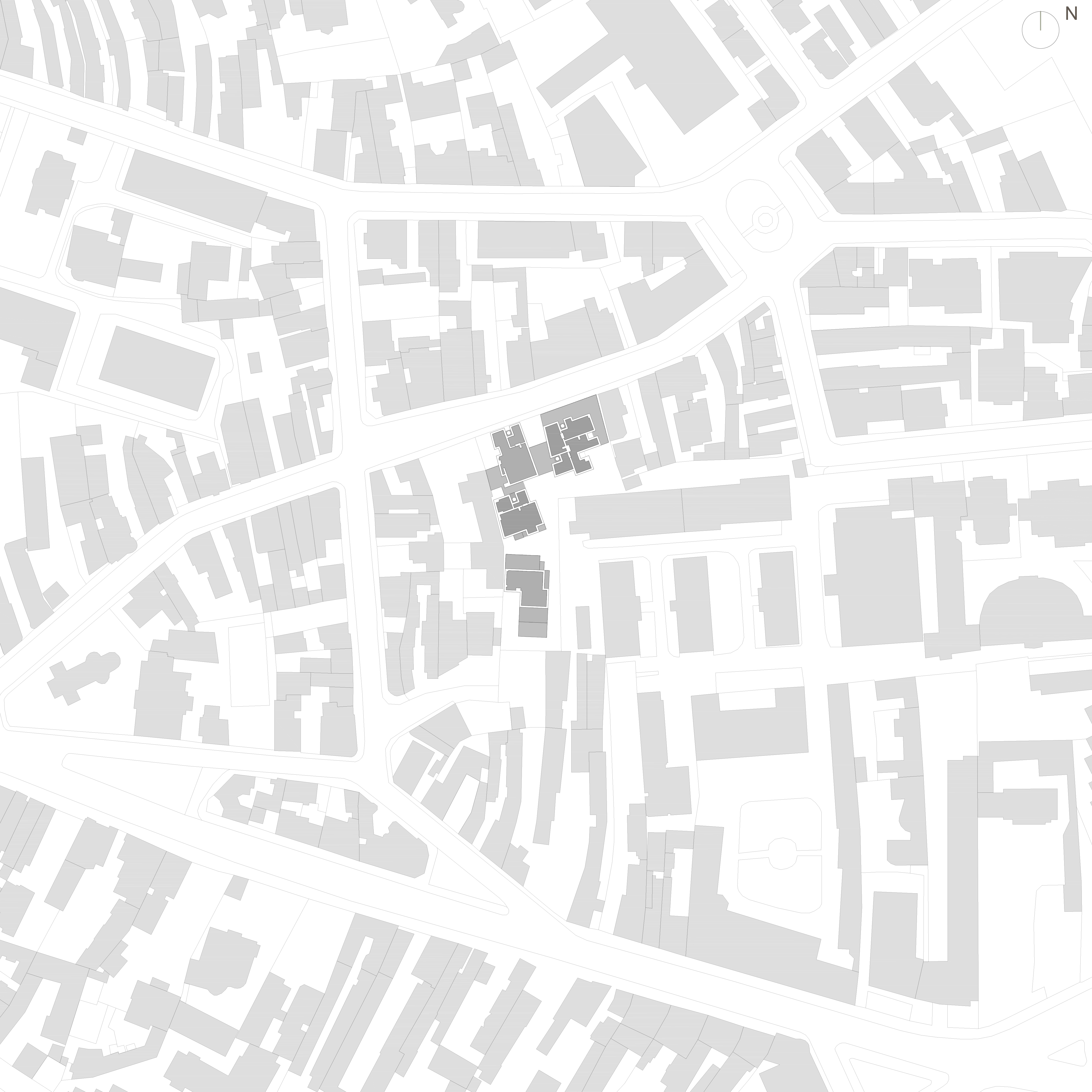
Like many other places in Bucharest, here too arises the need to somehow piece together mixed bits and pieces from the neighborhood, which overlapped throughout time.
This need is accompanied by an attempt to recover some of the either restrained or whimsical elegance of Bucharest's architecture where means such as the play on surfaces, textures, nuances of finishes, depth of folds or the emphasis of edges and creases were used in its creation. The overlapping enclosures as well as the mixture of materials and nuances could also be regarded as a different type of fragmentation.
The ground floor is taller and stays open to the street, which is not necessarily typical for this side of town or for Bucharest itself. That which can be referred to as typical, however, is the random encounter, on a street corner, crossroad, alley or in the courtyard of a more upscale house, of a shop or a small neighborhood bar. It is in this type of unordered, small scale, neighborhood that we imagine our opening towards the street, for the courtyard and the buildings on Sfintii Voievozi Street 20-24, to fit in.
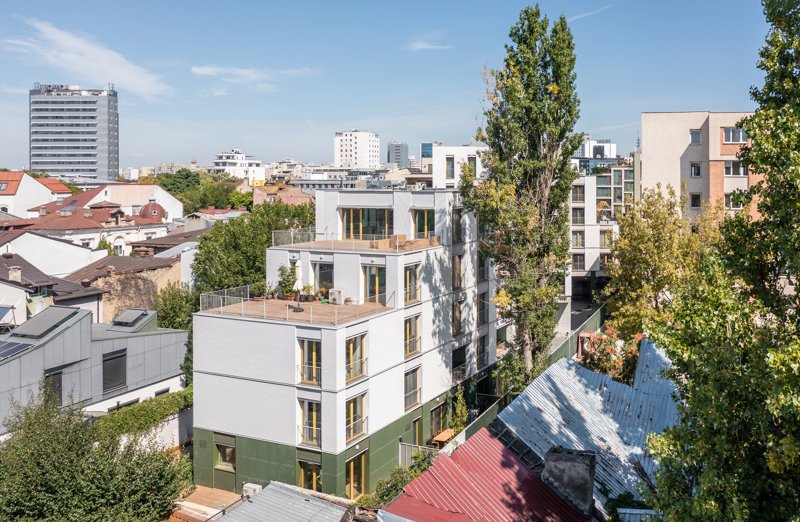
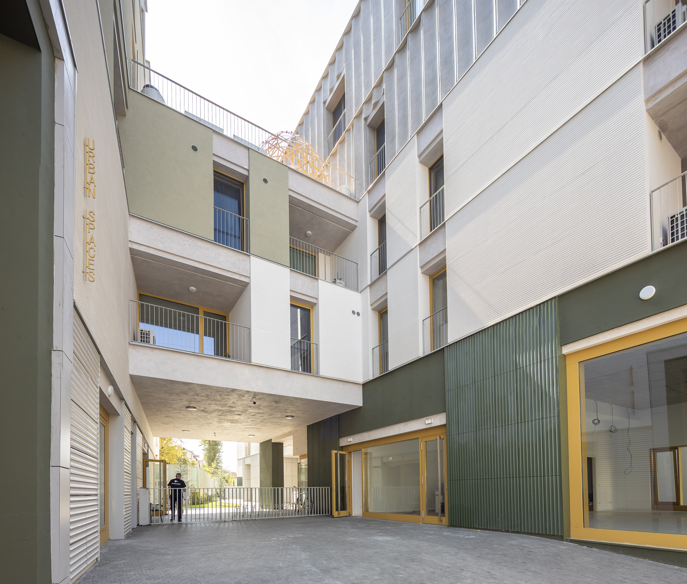
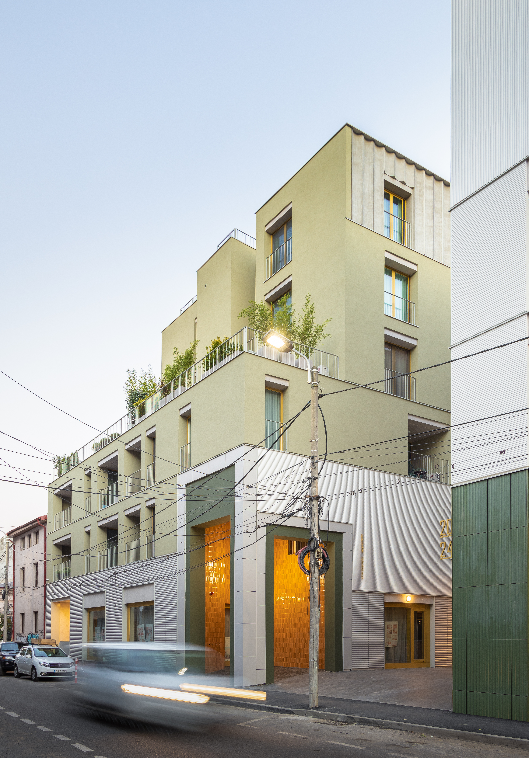

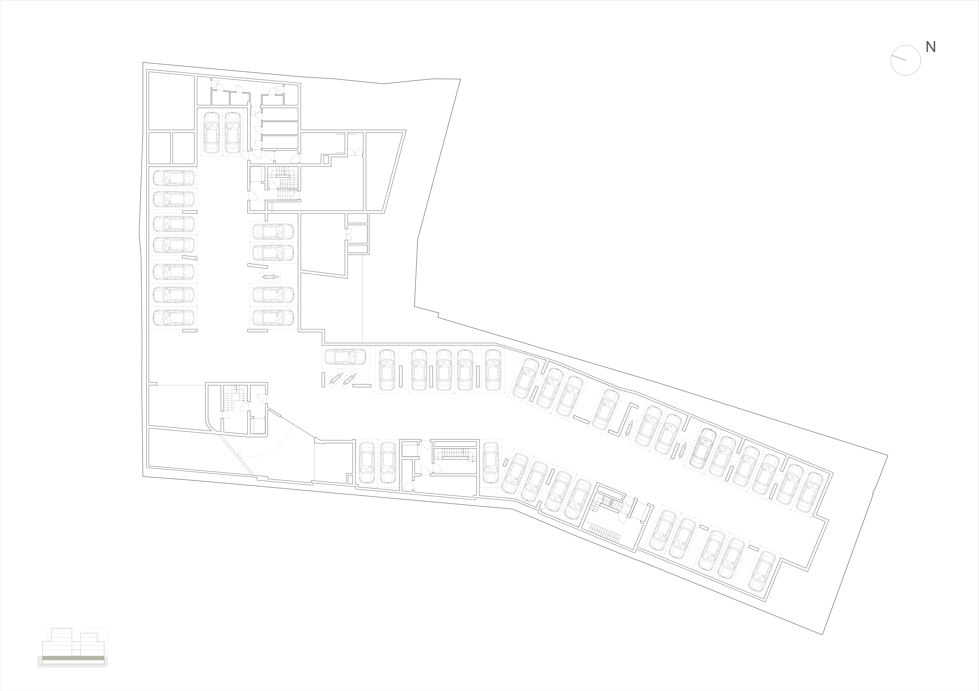
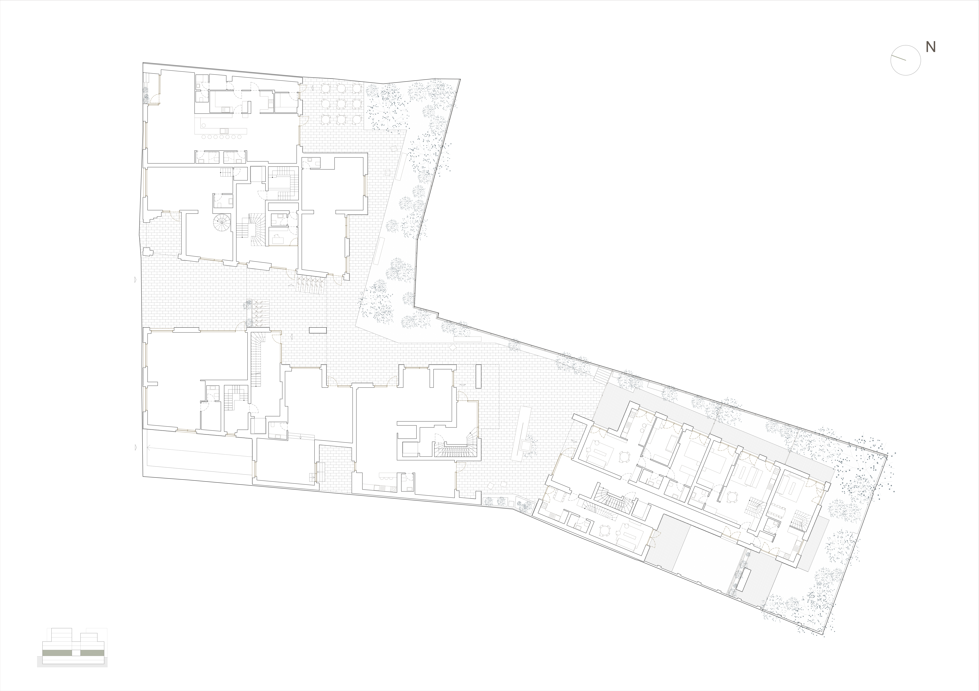

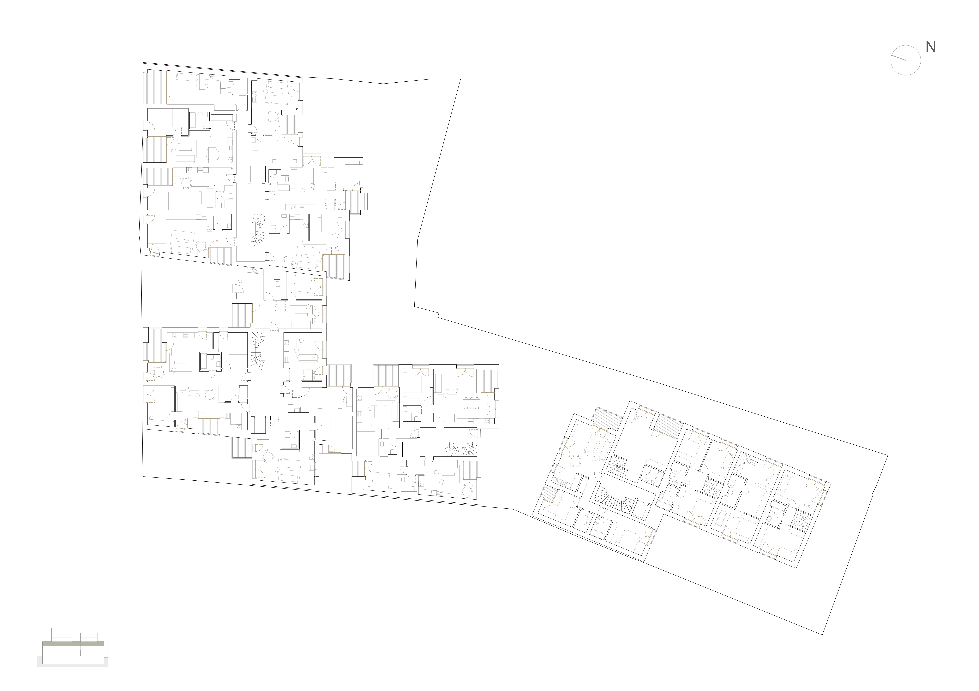
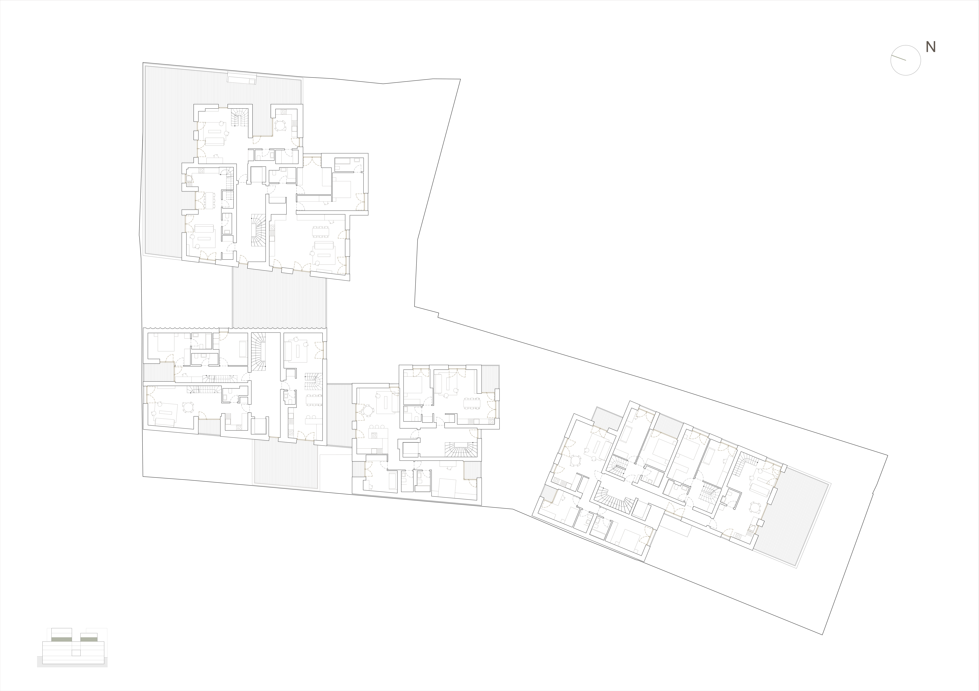
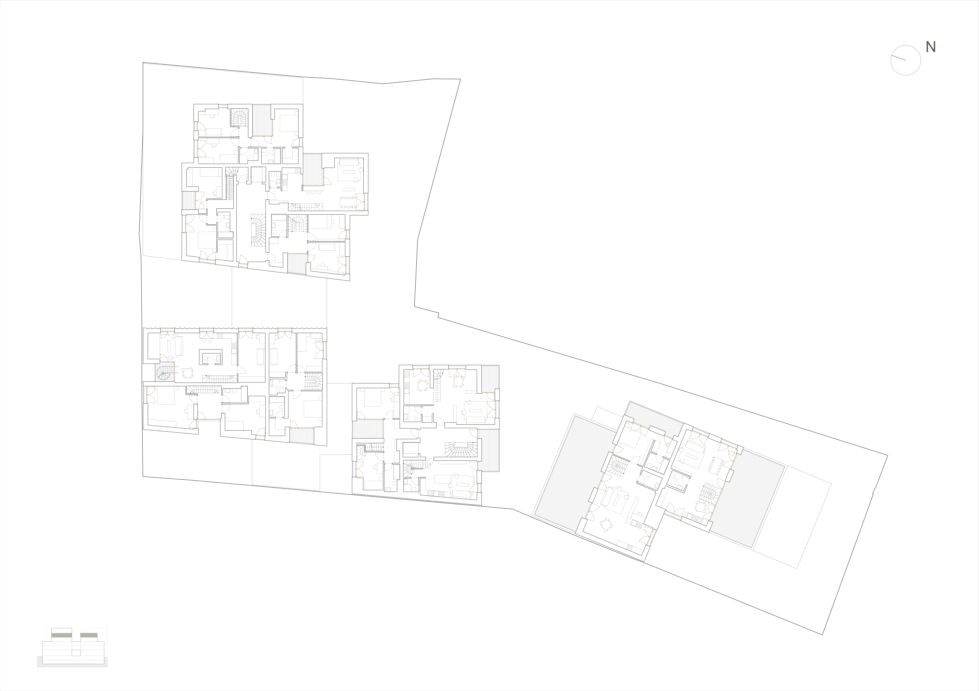
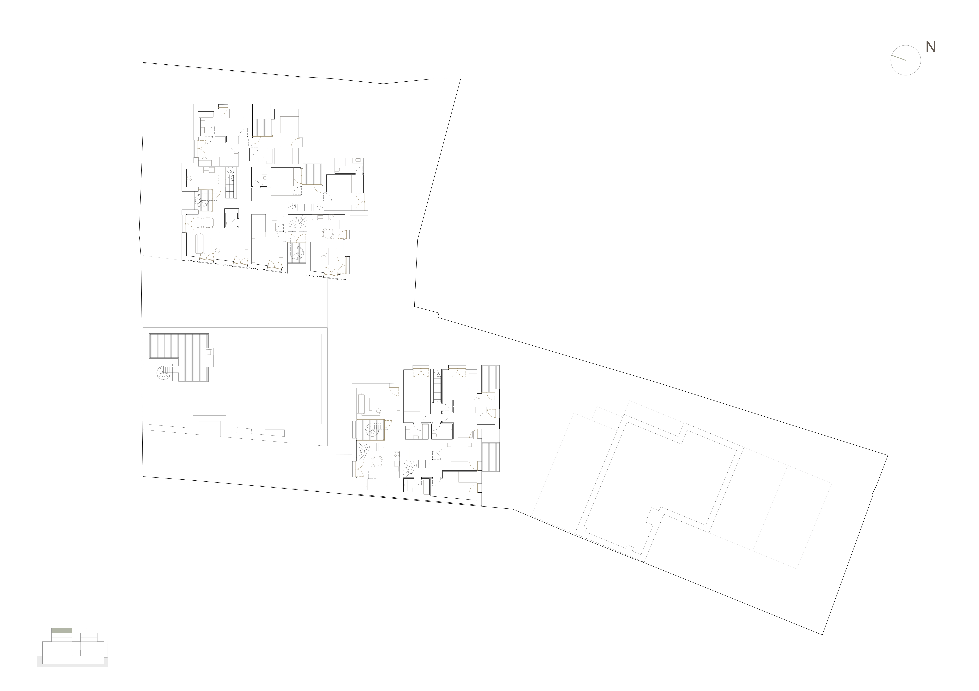
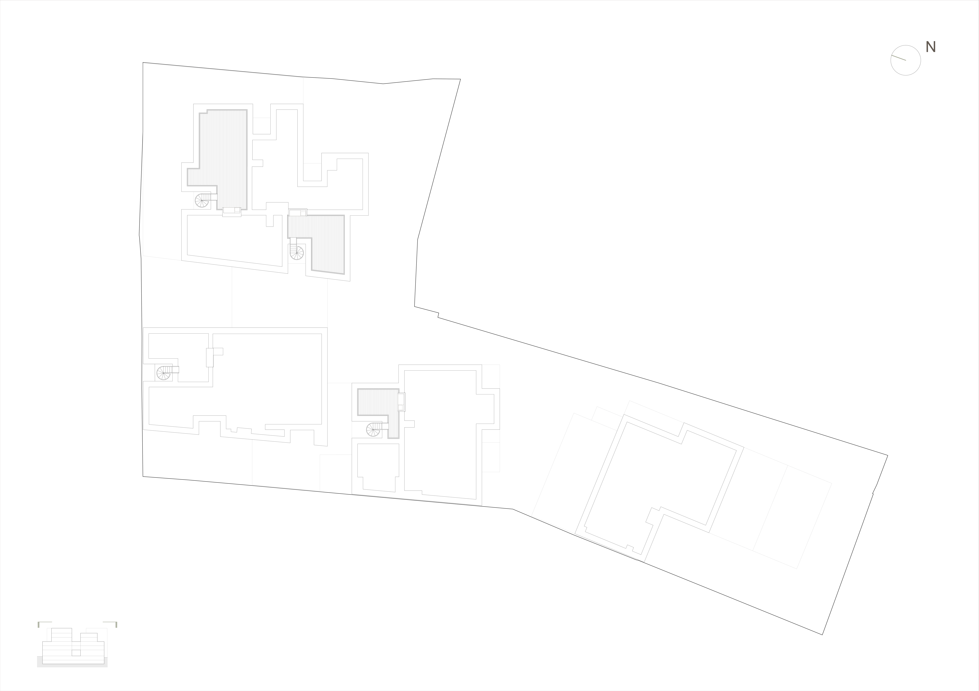
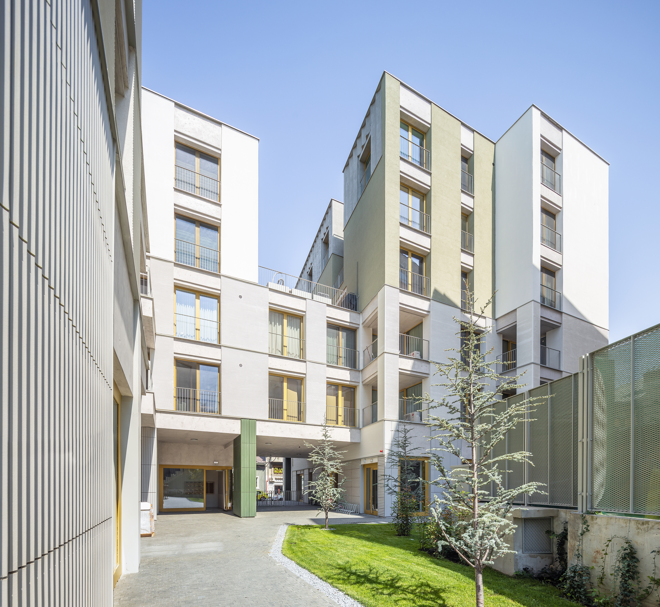
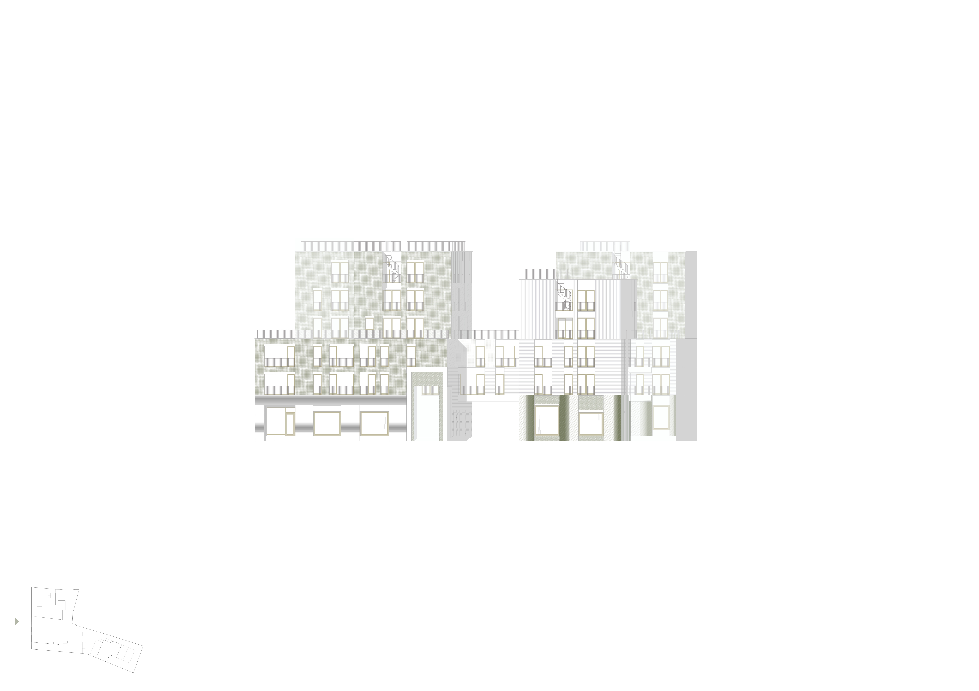
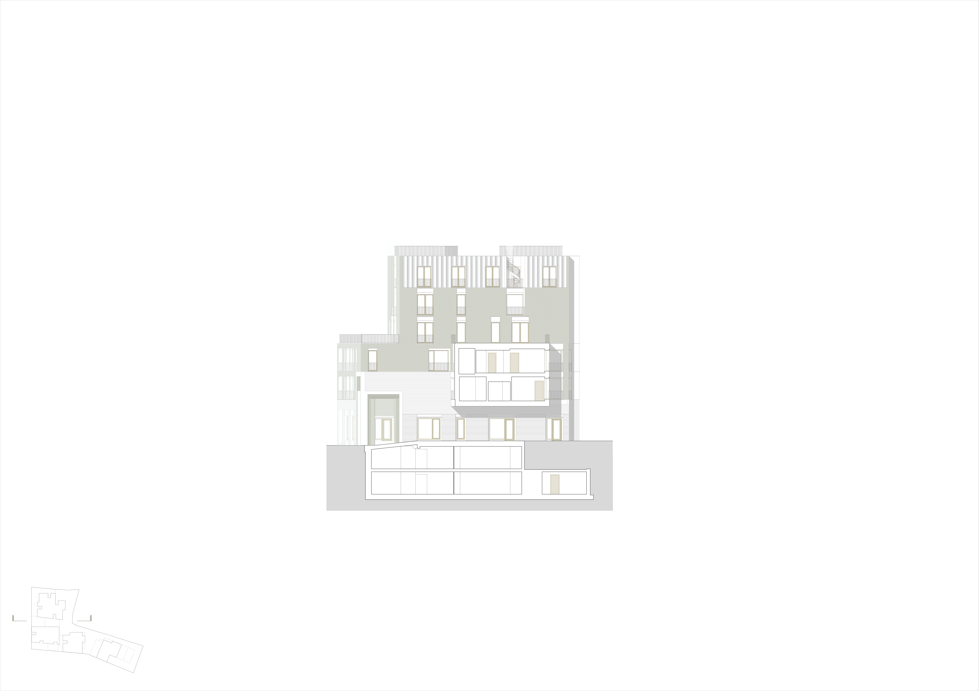

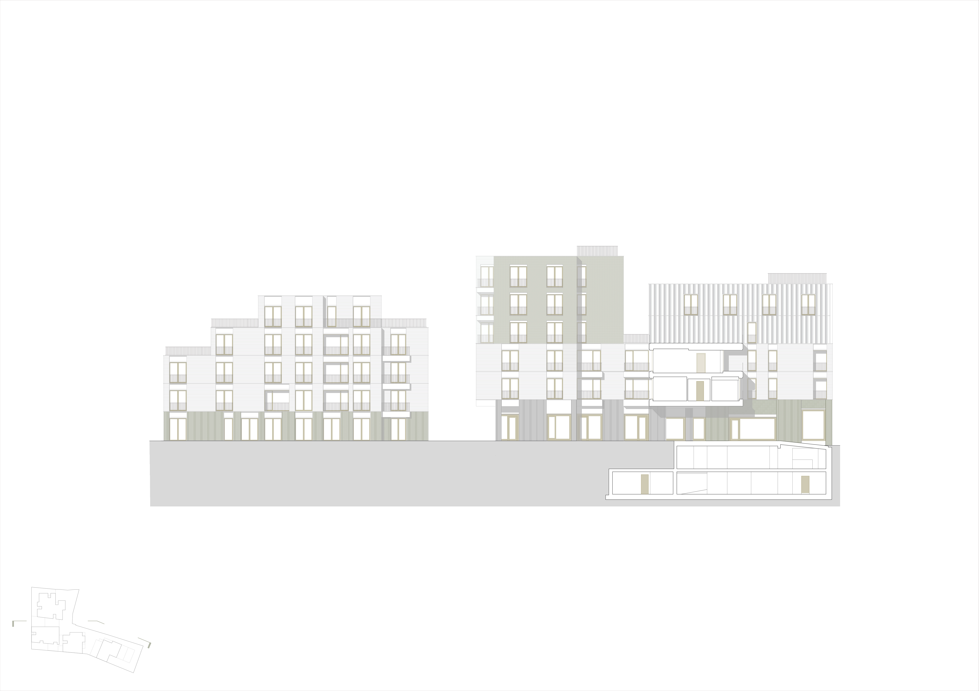

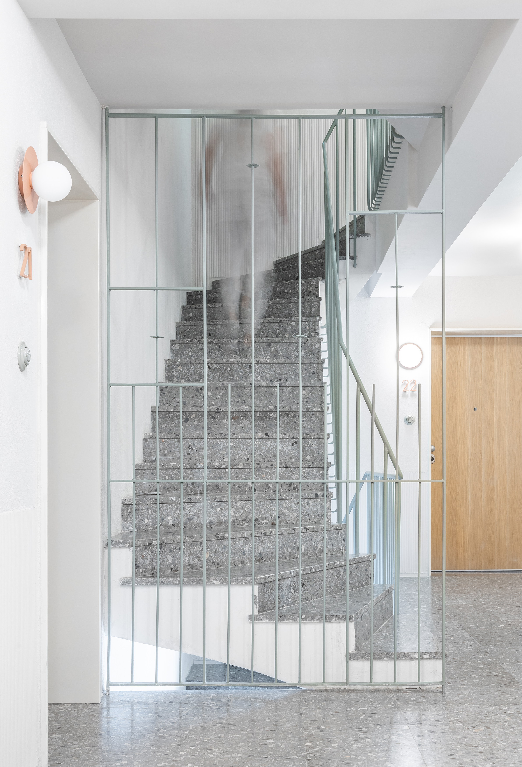
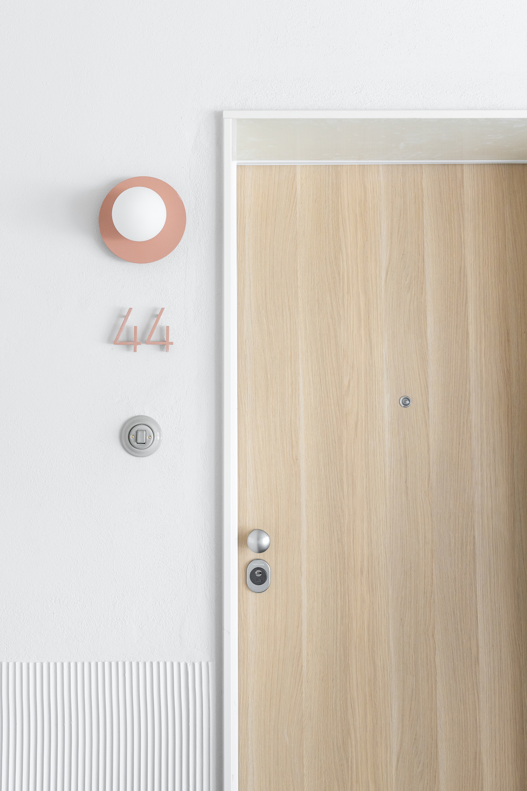
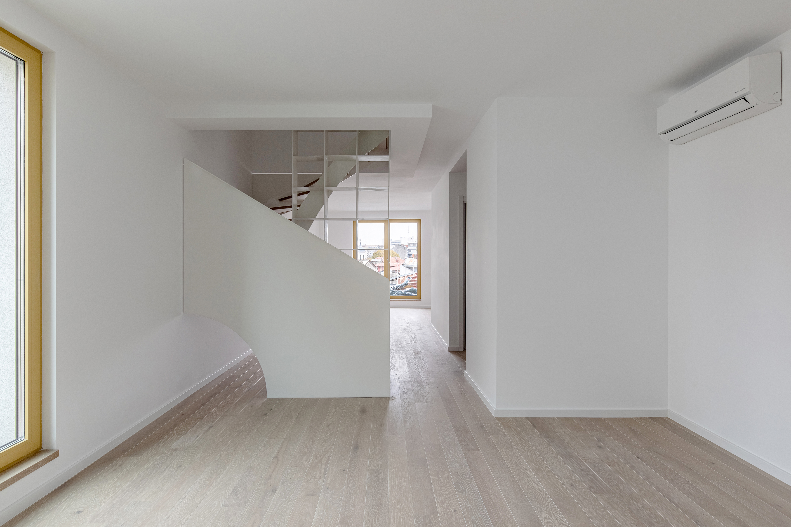
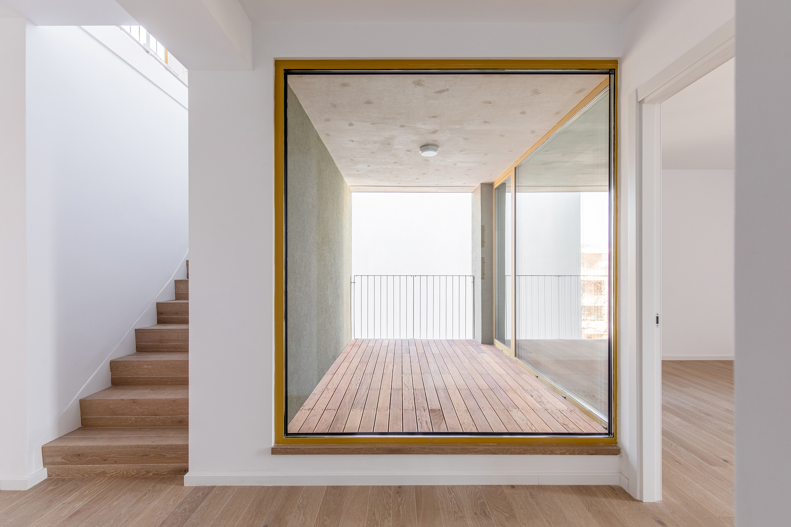
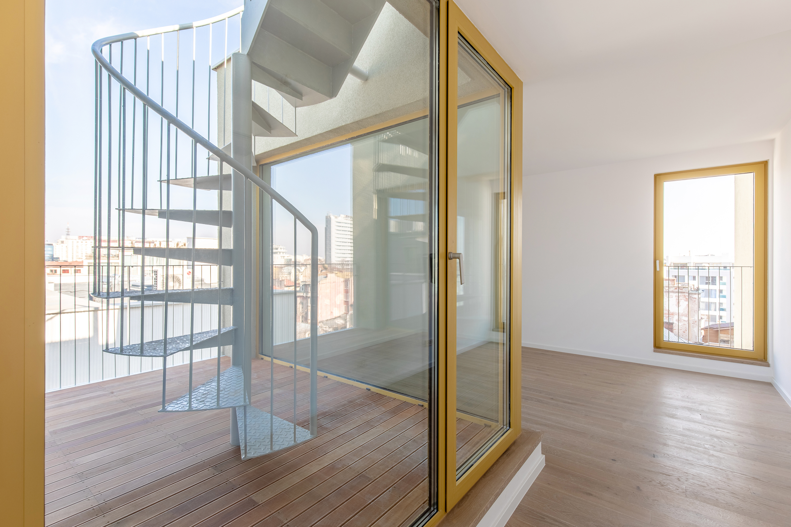
PROJECT TEAM:
Architects:
Andrei Șerbescu
Adrian Untaru
Bogdan Brădățeanu
Petra Bodea
Valentina Ţigâră
Elena Zară
Mihail Filipenco
Adrian Bratu
Traian Iacob
Chan-Woo Park
Diana Buța
Ana Băbuș
Radu Constantin
Photographers:
© Vlad Pătru
© Sabin Prodan
Architects:
Andrei Șerbescu
Adrian Untaru
Bogdan Brădățeanu
Petra Bodea
Valentina Ţigâră
Elena Zară
Mihail Filipenco
Adrian Bratu
Traian Iacob
Chan-Woo Park
Diana Buța
Ana Băbuș
Radu Constantin
Photographers:
© Vlad Pătru
© Sabin Prodan
Copyright © adnba 2003-2025 | Terms and Conditions
Facebook, Instagram, LinkedIn

