spaces that deal with the unpredictable


Urban Puzzle of Howoge
(Stadtbaupuzzle der Howoge)Berlin, Germany
International Competition, 2021
The project confronts the discourse of the ideal city/ neighborhood with the data of a predefined thematic framework and the premises of the current context, characterized by diversity, density, mobility and variability.
On the one hand, the proposal critically adapts the assumptions of the historical model of such an ideal city, which conforms to a particular set of rational or moral principles that have been materialized in philosophical explorations and embodied in iconic urban images.
The elements of space were usually based on the grid as a planning tool for an established territory in an idealized natural setting. The square shape predisposes to autonomy, but this condition can only be met, paradoxically, to the extent that the network of 16 puzzle pieces responds in a nuanced way to the 4 different adjacent areas to create a diverse and vibrant neighborhood.
Upon closer inspection, the seemingly inexorable model reveals inexhaustible resources. The 16 individual cells organically form a whole, and the process continues in-depth on a micro-scale (city - neighbourhood, district, block, housing unit, communal space, apartment, individual room).
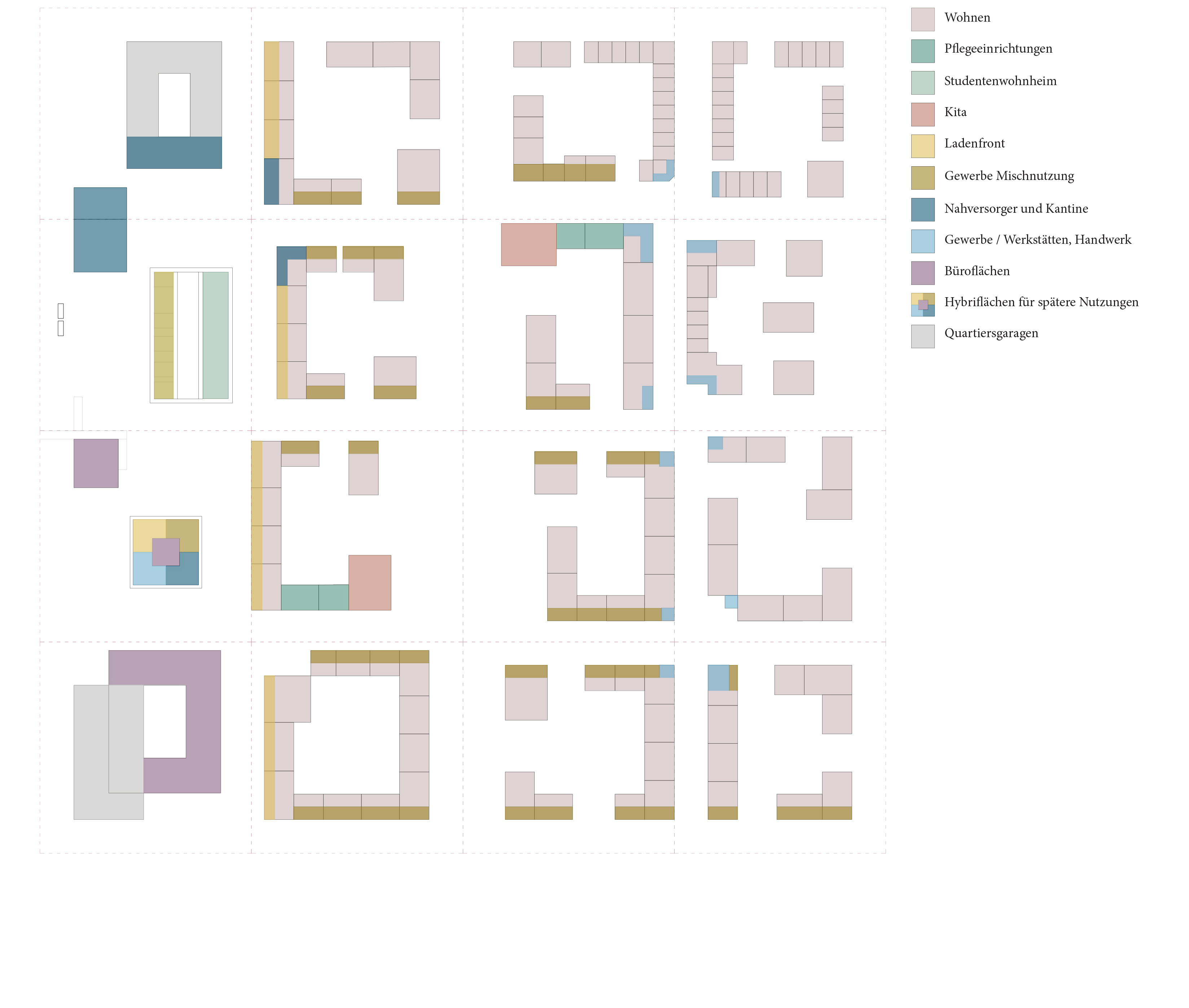

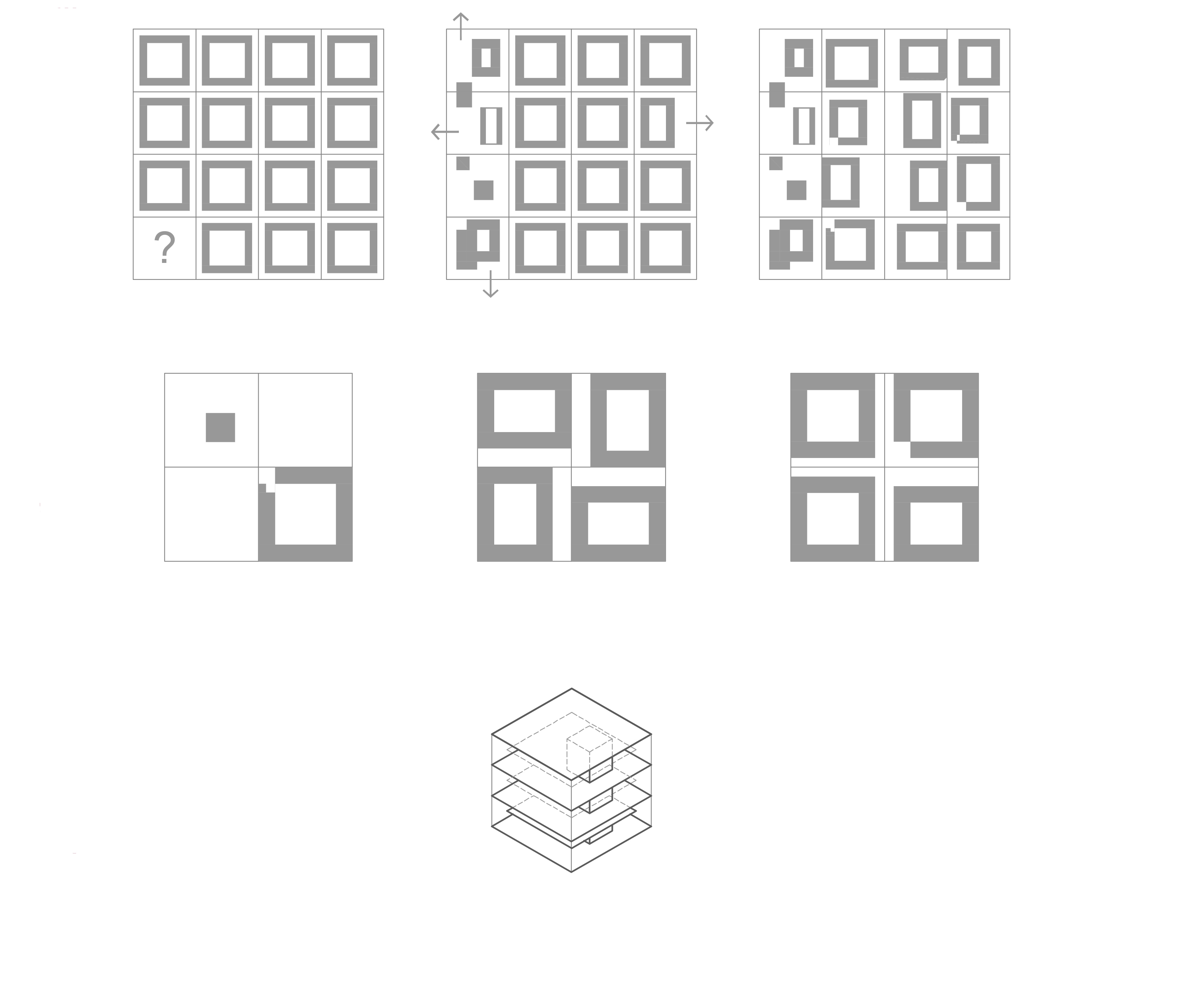
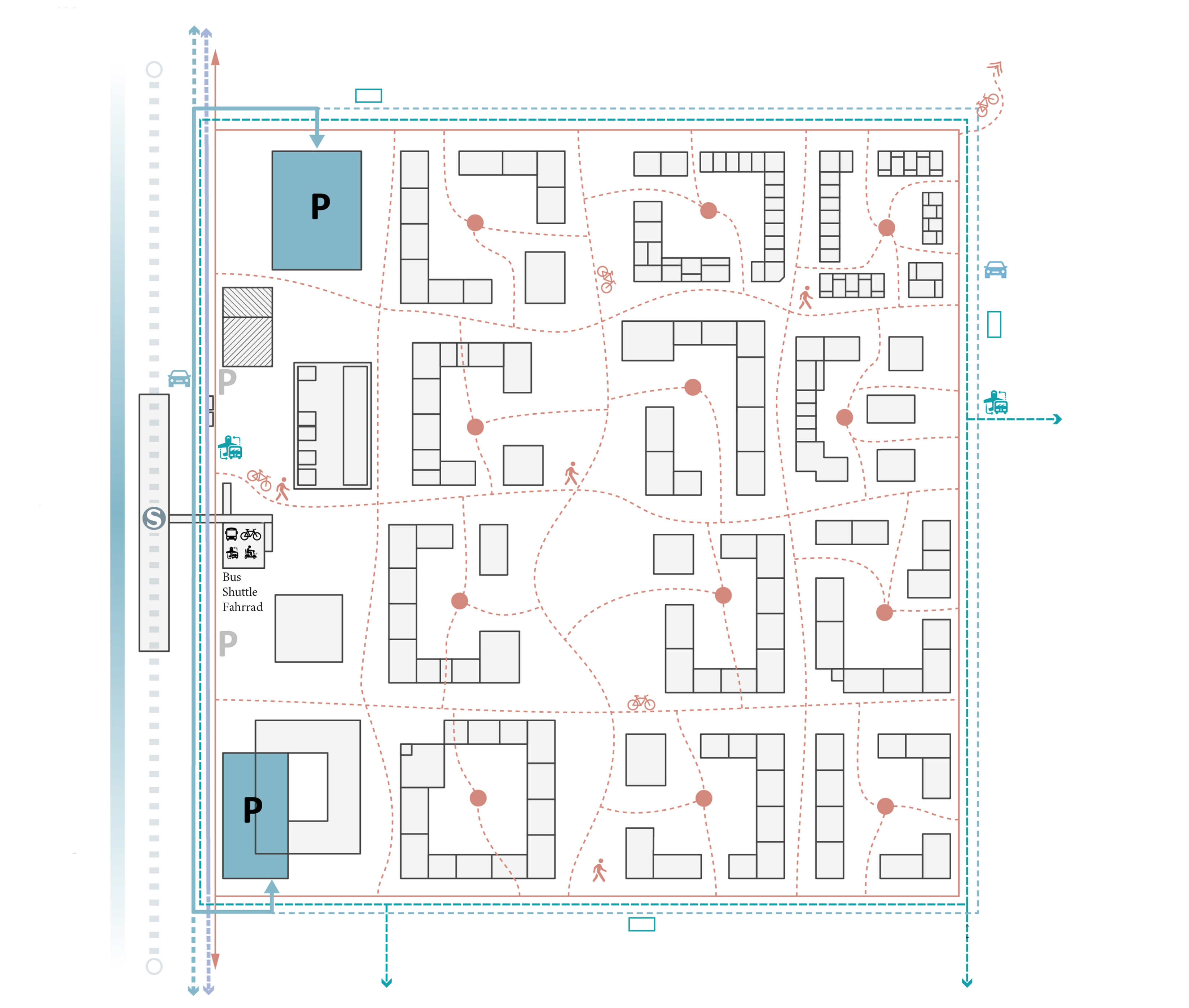
On the other hand, the proposal distances itself from the closed configuration of the historical model. Envisioning a city involves planning in advance, drawing axes, identification, anticipation and forecasting of buildable areas.
We believe that there is a certain degree of indeterminacy, and an open programmatic approach is a more appropriate model for the current changing context.
Instead of categorical axes and hierarchies, we work with local relationships and germinal principles.The proposal adopts urban planning and mathematical parameters as input data but tries to do more than provide a correct solution - it provides work tools and a degree of informality and ambiguity.A work that can be subjected to successive interpretations from different development perspectives is more likely to become a model that can adapt to place and time.
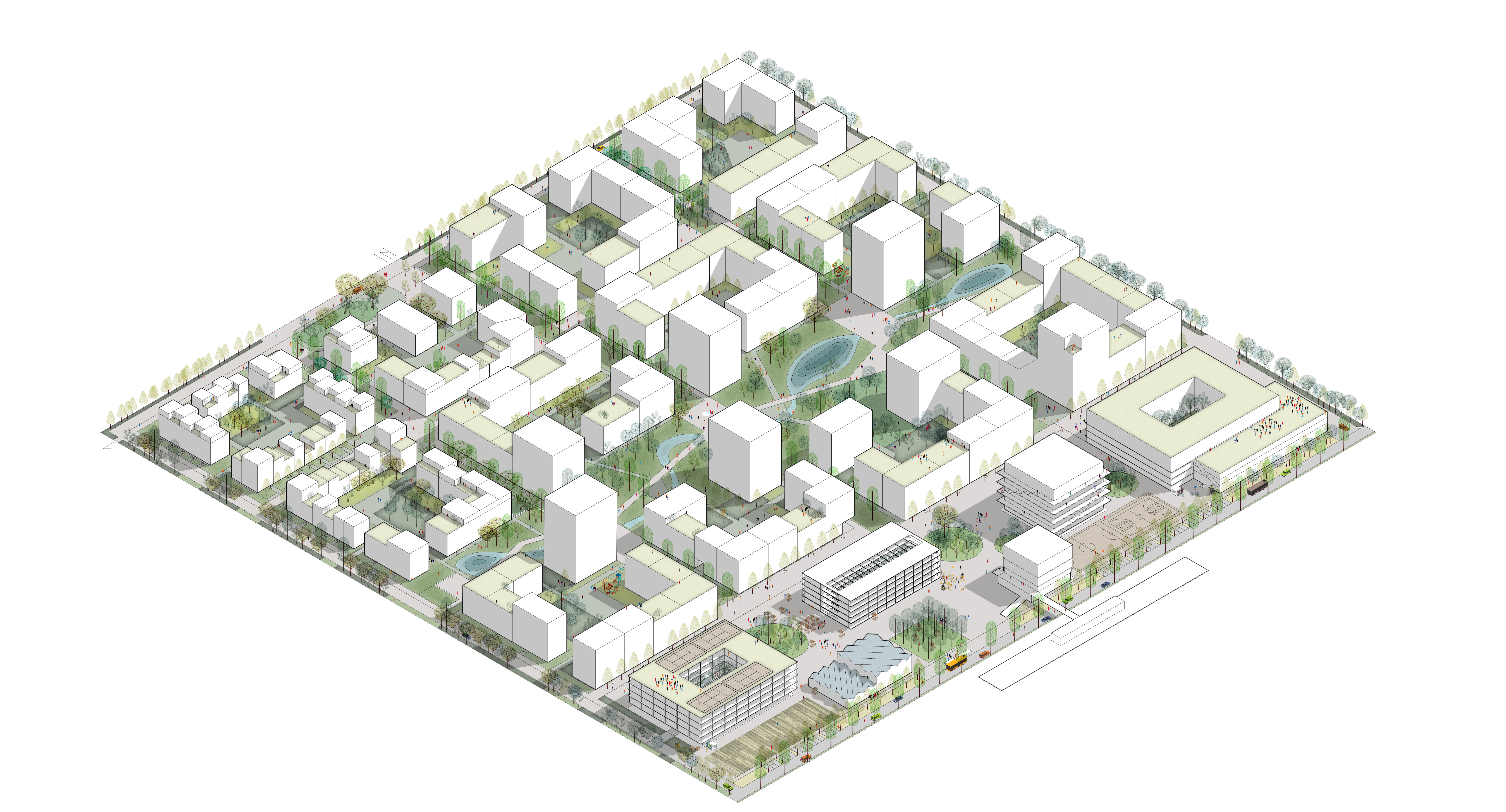
Putting down roots and growth are essential. Flexibility becomes an important objective. The missing module is indispensable to the puzzle - in fact, it becomes an additional module - a buffer that is able to take on unforeseen tasks and crisis situations and, thus, strengthens internal connections.
It is found at all levels of depth and detail.
At the neighborhood level, the sequence of urban voids in the access area meets the city. The strip becomes a permeable artificial park, open to activities and intersections.
The missing corner of an apartment building turns the perception of an intersection upside down or provides an unexpected opportunity to cross the urban fabric. Such an undeveloped module can be appropriated by residents, or it can become fertile ground for spontaneous vegetation.
One of the buildings in the urban square is a two-story cube designed without a specific function, providing a reserve of space with freedom of use that can adapt to the needs of the growing community. Ground-floor spaces with high ceilings can be subject to future repurposing. An outdoor pavilion, a generic space with no exact destination, a potential guest room, or a workspace to be used when needed - all of these are ways to efficiently deal with the unpredictable.


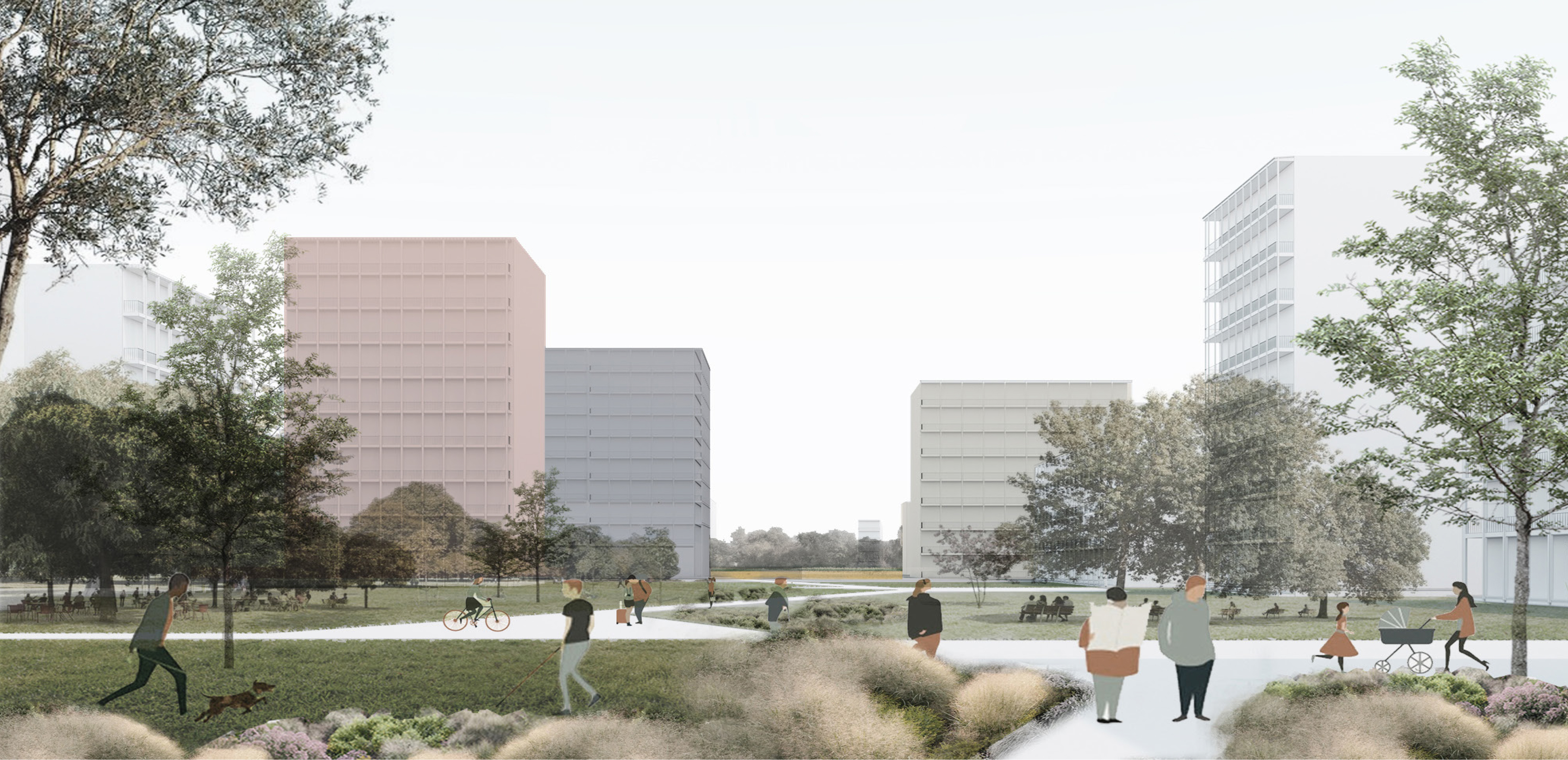
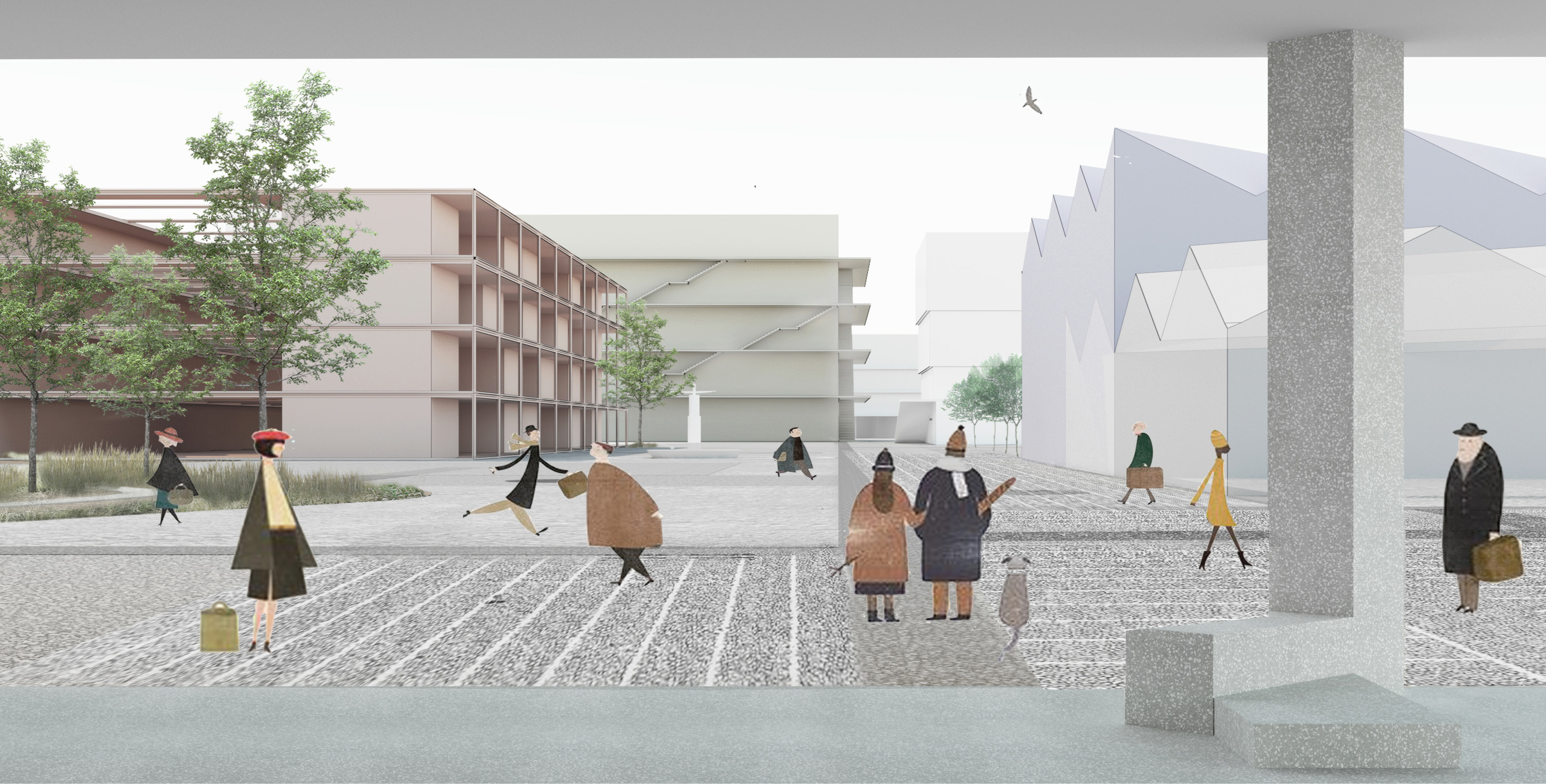

PROJECT TEAM:
Architects
Andrei Şerbescu
Adrian Untaru
Bogdan Brădăţeanu
Esenghiul Abdul
Andrei Musetescu
Aleca Bunescu
Theodor Dinu
Oana Gramada
Cezara Lorent
Stefan Diaconescu
Landscape collaborators
Christian Beros
Cristiano del Torro
Rendering collaborators
Adrian Bratu
Laura Mihalache
Copyright © adnba 2003-2025 | Terms and Conditions
Facebook, Instagram, LinkedIn
