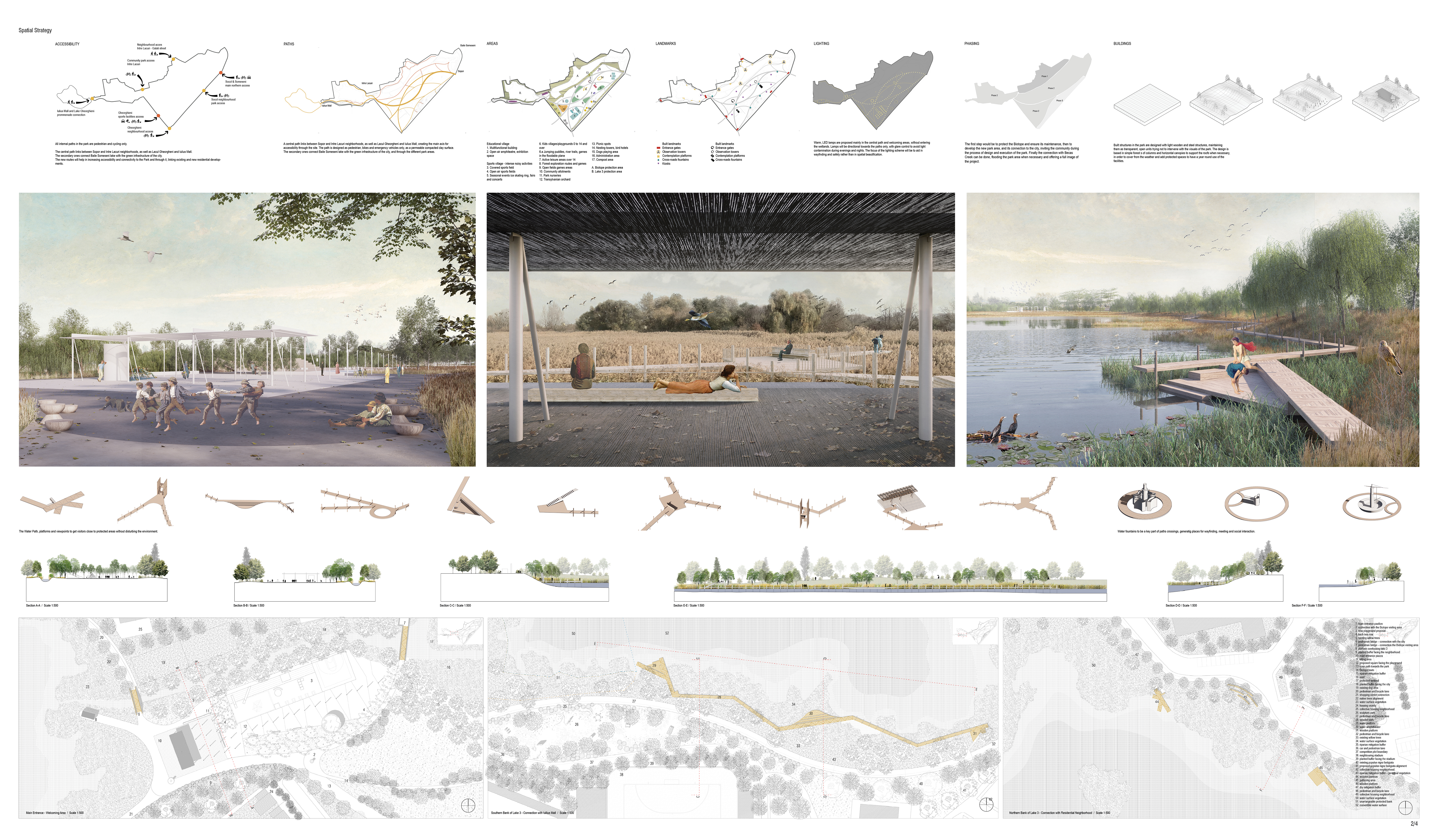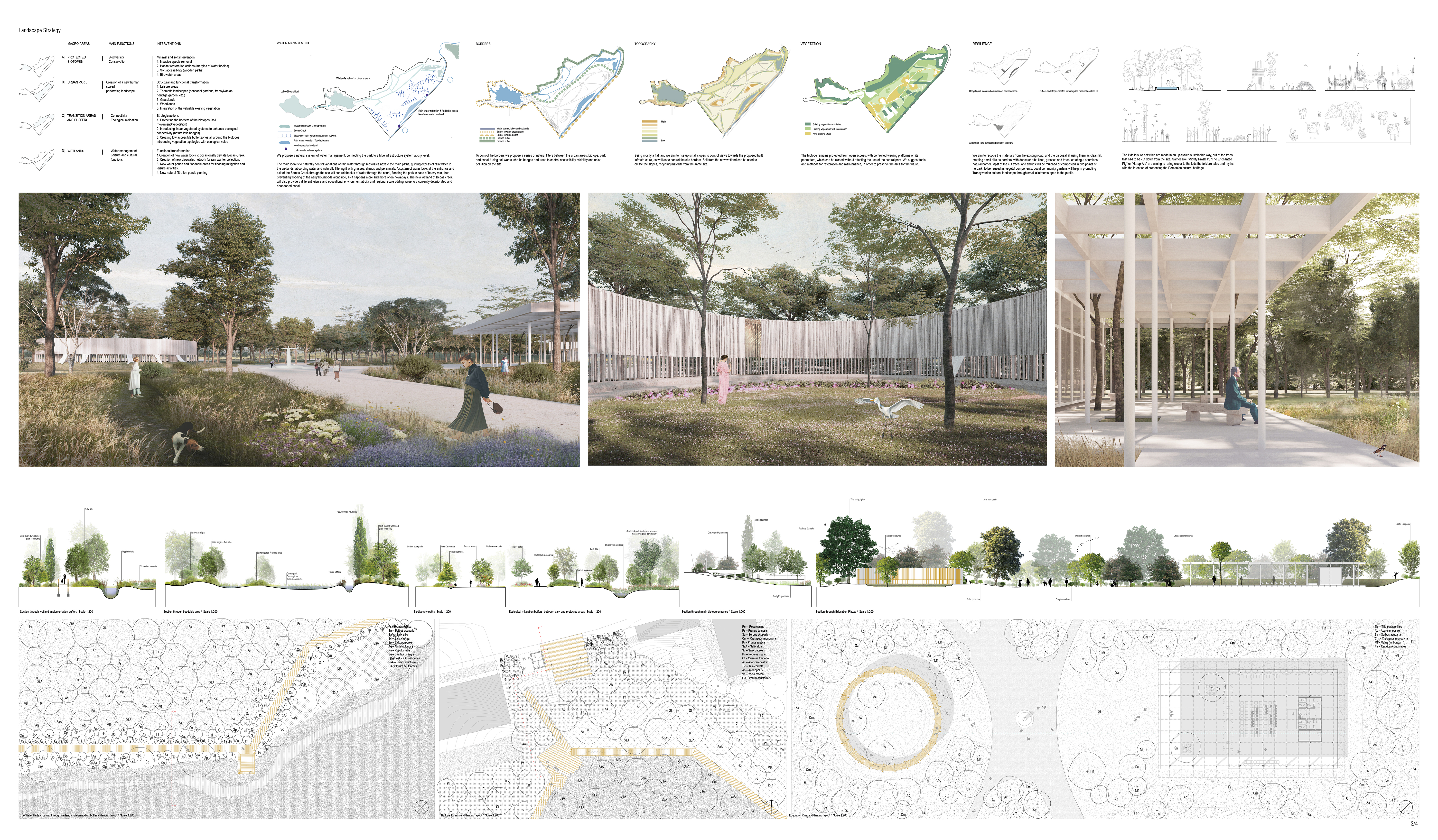East Park Competition
OAR Competition, 2021
Cluj-Napoca, Romania
Cultural Landscape
Historically, as in many human settlements, the first occupations start at the crossing of two paths, when two routes put travelers face to face, trading, interchanging stories, bonding, settling. Cluj citadel embodies that story from Roman times, a crossing road, close to a body of water, which slowly develops through time, attached to its territory, and to its river Somes.
Our proposal for Parc East wants to reflect in that cultural landscape, tracing the new Park with sinuous routes, crossing through open space, intersecting, and creating places of encounter.
At the crossroads open fountains rememind the traditional water wells, inviting visitors to interact, communicate and socialize surrounded by nature. They create the points where activities start to gather. The Park will recover pre-existent landscapes from the Somes River, and Transylvanian ecotopes, redrawing traces of previous spatial relations with nature. Memorable experiences of being in direct contact with nature, from orchards and gardens for local production of Transylvanian planes, to mountainous landscapes of Apuseni, and open dry and wet meadows of the Somesan Plateau.
Places and events appear using nature not as a backdrop, but as an inherent part of Transylvanian cultural identity.
Ecological Landscape
The project is conceived as an ecological landscape strategy for the existing wetlands and green areas of East Park, using the natural areas as a medium to articulate different spatial relations between urban areas, protected biotope, leisure, sports, and cultural activities.
We understand the future park playing a critical, compensatory role between the existing and future urban developments, articulating planned and spontaneous activities with ecological principles of sustainable development.
The proposal aims to restore previous layers of the natural system, preserving and protecting the existing biotope; and recovering and reimagining the water lines like Becas Creek, giving it back its role as part of the larger hydrological system.
Therefore, we propose to reintroduce Paraul Becas into the park, creating a reinterpretation of the pre-existing wetlands which can help in getting water meadows accessible to people as a leisure and educational resource, and to help mitigate the relation between nature, the built environment and natural phenomenon’s (heavy rains, dry spells and occasional flooding).

The proposal is composed of three main areas:
- The Biotope area, the remaining of the wetlands territory which needs to be protected and preserved for future generations.
- The new urban park, a new addition to the green urban infrastructure of Cluj, which needs to articulate urban conditions, working as a mediator between urban fluxes, uses, and ecological needs.
- The proposed wetlands of Paraul Becas, an open floodable area where landscape works as an ecological leisure environment, as well as green infrastructure. Mittigating the impact of climate change, flooding issues, as well as filtering the water on it’s way, allowing people to connect with the clean water, before connecting to Somes River.
Landscape as an ecological system
We propose to reuse existing layers of vegetation, thinning part of the existing trees, and maintaining parts of the planted tree rows, as traces of previous use.
We aim to engage the local community in the process, reusing the cut trees and shrubs, as new mulching beds, wooden games for kids, bee hotels, and birds nesting structures, and creating a local nursery area where to learn about and practice urban ecology. Allotments are designed next to the nursery for the community to grow and produce in small scale, empowering social local initiatives, and green organisations with the right infrastructure.
The main built areas are setup in the remaining open fields, creating a series of articulated programmatic zones, as a basis for future open and flexible uses. Each area is interconnected through a series of paths, ways, and alleys, which mingling through the natural landscape create a sense of “villages” embedded in a larger system.
The proposal locates the intensive/crowds attracting functions on the perimeters of the site, gradually dispersing visitors, creating a seamless transition between city and park. Sport facilities are designed as transparent, simple open fields, enclosing their borders with small hills and vegetation, creating natural barriers to control from noise and light pollution in the park.
An educational hub is proposed in the middle of the park. A singular open air circular structure invites people to a space of gathering and reflection, and open agora for social interaction. The agora faces the main multifunctional hall, offering and all-season space for cultural and social activities. The crossing between them marks one of the main nodes of the park, a place for meeting and wayfinding, symbolically marked by a free, open water well.
The biotope remains protected from open access, with controlled viewing platforms on its perimeters, which can be closed without affecting the use of the central park. A layer of paths, platforms, and viewpoints help in getting visitors closer to the richness of the biotope. Small towers, as landmarks, ease visitors wayfinding and add space for bird watching and natural preservation.
The borders are solved as a series of natural filters between the urban areas, biotope, park and canal. We aim to sort and recycle the materials from the existing road, and the disposal platform using them as clean fill, creating small hills as borders, with dense shrubs lines, grasses and trees, creating a seamless natural barrier.
Water management
We propose a natural system of water management, connecting the park to a blue infrastructure system at city level, control variations of rain water through bioswales next to the main paths, guiding excess of rain water to the wetlands, absorbing water and naturally filtering it with grasses, shrubs and perennials.
Water locks at the entrance and exit of the Becas Creek through the site will control the flux of water through the canal, flooding the park in case of heavy rain, thus preventing flooding of the neighbourhoods alongside. The new wetland of Becas creek will also provide a different leisure and educational environment at city and regional scale adding value to a currently deteriorated and abandoned canal.

PROJECT TEAM
Main author
Christian Beros
Co-authors
Esenghiul Abdul
Andrei Șerbescu
Adrian Untaru
Cezara Lorenț
Oana Grămada
Architecture collaborators
Adrian Bratu
Ciprian Ungurașu
Radu Stănescu
Alexandra Iliescu
Theodor Dinu
Corina Lazăr
Dragoș Puiu
Anca Bârdan
Landscape collaborators:
Cristiano del Toro
Vlad Lung
Main author
Christian Beros
Co-authors
Esenghiul Abdul
Andrei Șerbescu
Adrian Untaru
Cezara Lorenț
Oana Grămada
Architecture collaborators
Adrian Bratu
Ciprian Ungurașu
Radu Stănescu
Alexandra Iliescu
Theodor Dinu
Corina Lazăr
Dragoș Puiu
Anca Bârdan
Landscape collaborators:
Cristiano del Toro
Vlad Lung
Copyright © adnba 2003-2025 | Terms and Conditions
Facebook, Instagram, LinkedIn
