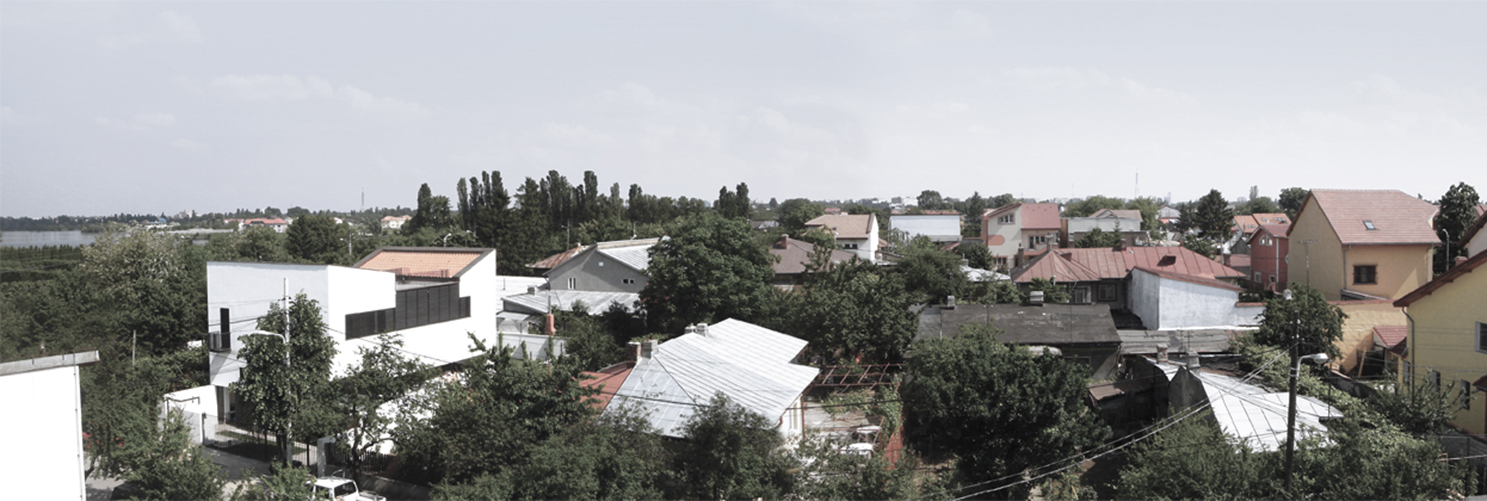
Matei Giurcaneanu House
Bucharest, RomaniaClient:
private
private
Project duration
2004-2006
2004-2006
Gross area
325 m²
325 m²
The house is a compact presence, a parallelepiped volume positioned on the lateral limit of the terrain. The contradiction between this urbanist constraint and the owner's reticence to have a blind- wall, which he would have preferred pulled back at least one meter towards the interior, has lead to cutting through the house volume along the entire lateral limit. Thereby, it is easy to course freely around the house at yard level, having the perception of a bigger exterior space than actually it is. Through this cutting up you can get from the street into an interior court, where the main entrance is located.
The interior courtyard enlarges the ground floor living area, alongside which it forms a large space, separated from the interior/ exterior by a glass wall with sliding panels. Farther, the space of this court too is tied to the space behind the house by a platform also placed along the blind-wall. From here, a second entrance is possible through the English courtyard that ties the semi-basement floor to the terrain, attempting to gain in section the same free circulation possibility (<>) as with the plan one, from the terrain level.
The interior courtyard enlarges the ground floor living area, alongside which it forms a large space, separated from the interior/ exterior by a glass wall with sliding panels. Farther, the space of this court too is tied to the space behind the house by a platform also placed along the blind-wall. From here, a second entrance is possible through the English courtyard that ties the semi-basement floor to the terrain, attempting to gain in section the same free circulation possibility (<>) as with the plan one, from the terrain level.
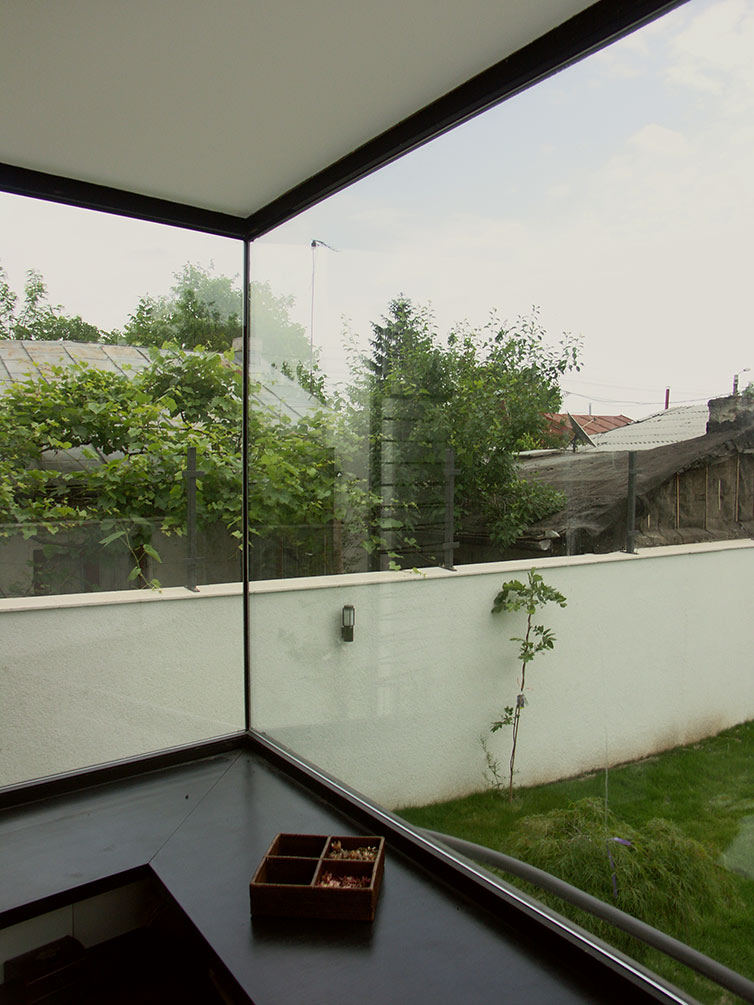
Concept
The spaces of the house open mainly towards the interior, seeking to allow the visual communication between the rooms located at the same level or, cornerwise, between the rooms located at ground floor and those upstairs, or between the interior courtyard and the upper floor balconies. An external staircase leaves from the bathroom balcony and the matrimonial bedroom for the terrace above the house; this terrace is located between the two roof surfaces that converge towards the same interior space.
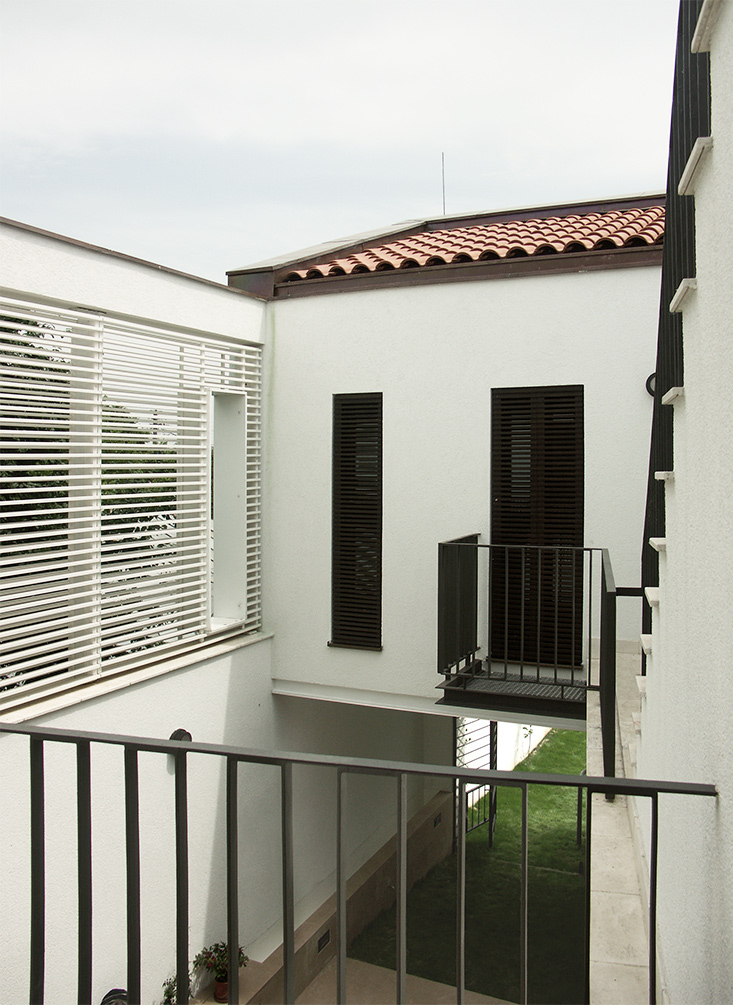
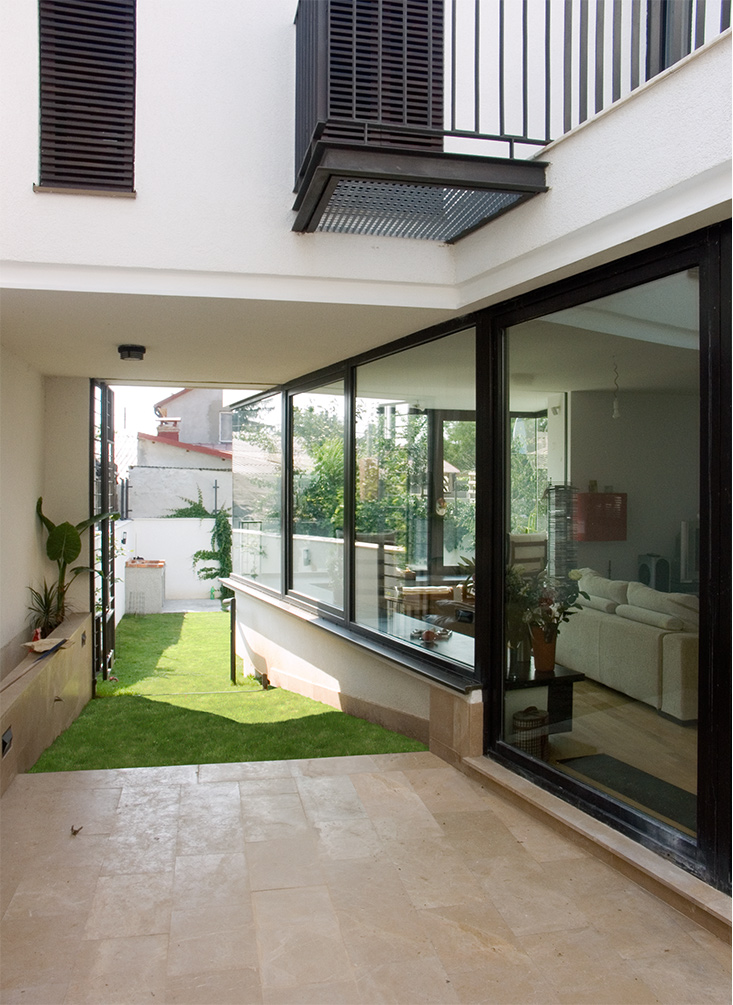
The semi-basement floor is an active space in the house - the big space that splays towards the back forms a party space along with the office room and the English courtyard, and can be completely separated from the inner house circuit if needed. The idea of this space interhrefs with a similar space from the owner's former house, a very beautiful old spac, inside which the semi-basement floor area, along with the kitchen and the technical spaces, used to be transformed almost weekly into a partying space. The same connection has brought the wooden shutters and ceramic covering to the new house.

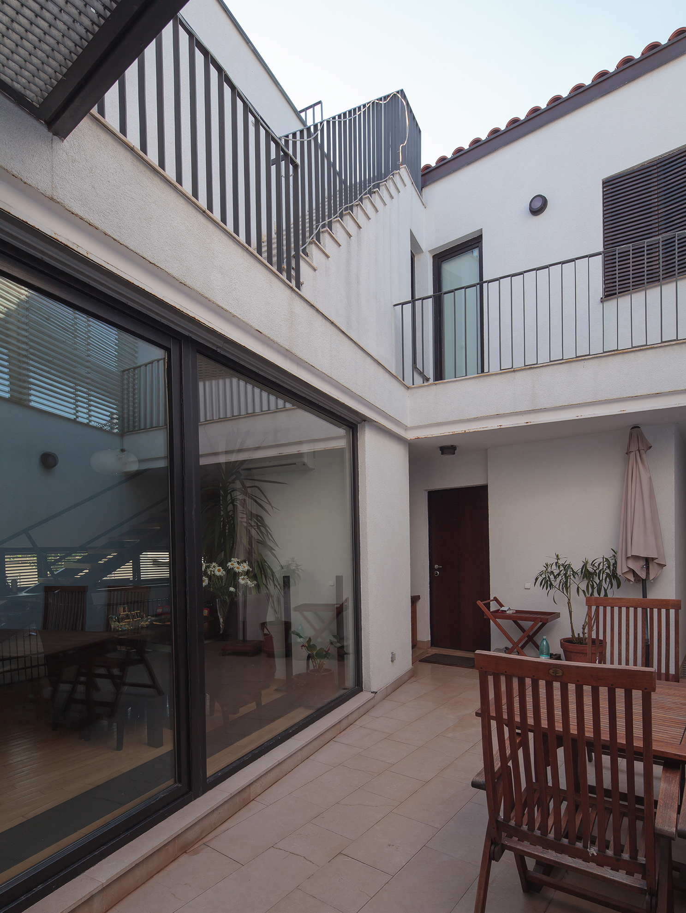
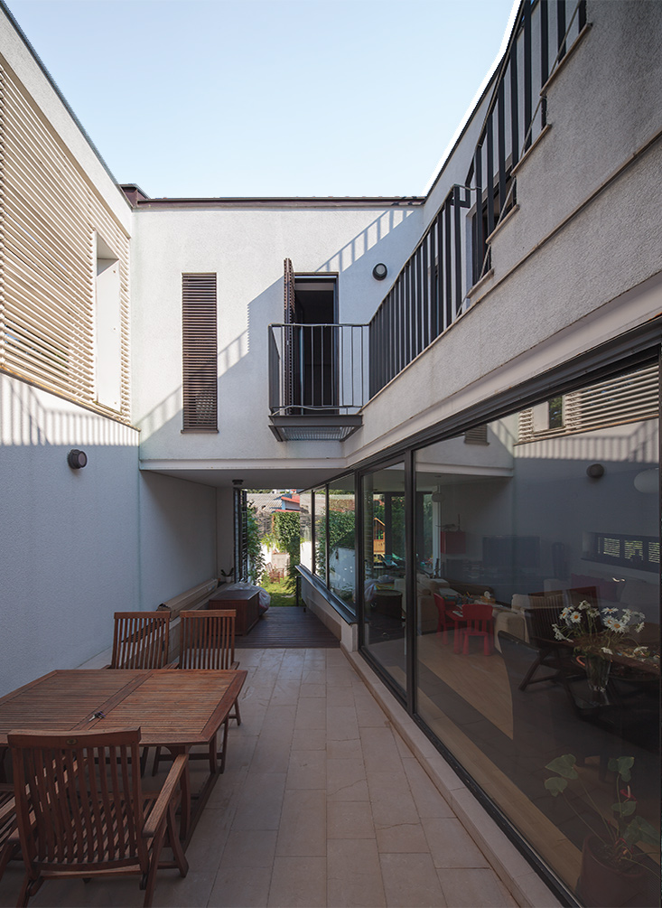
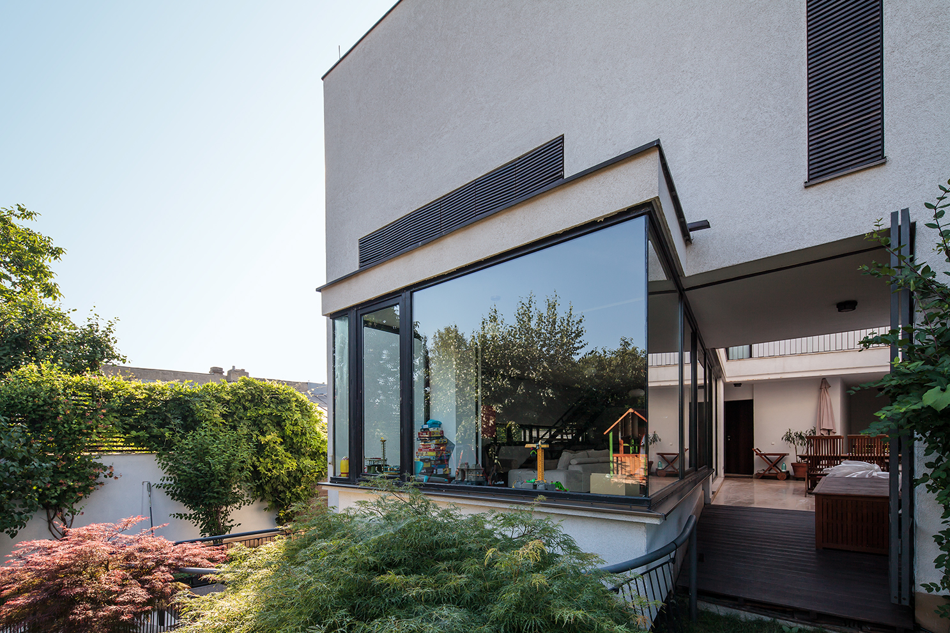
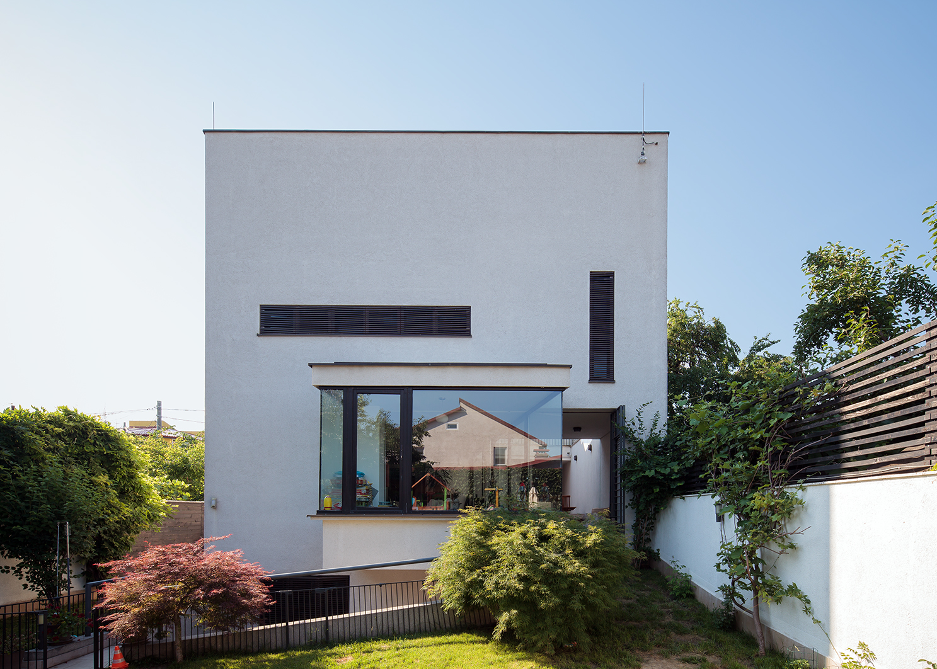
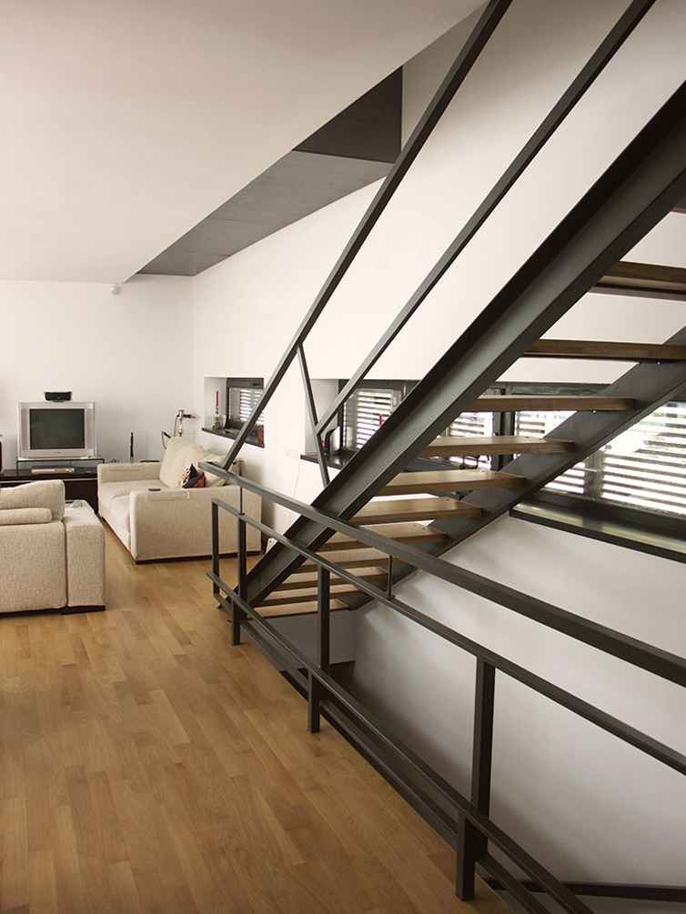
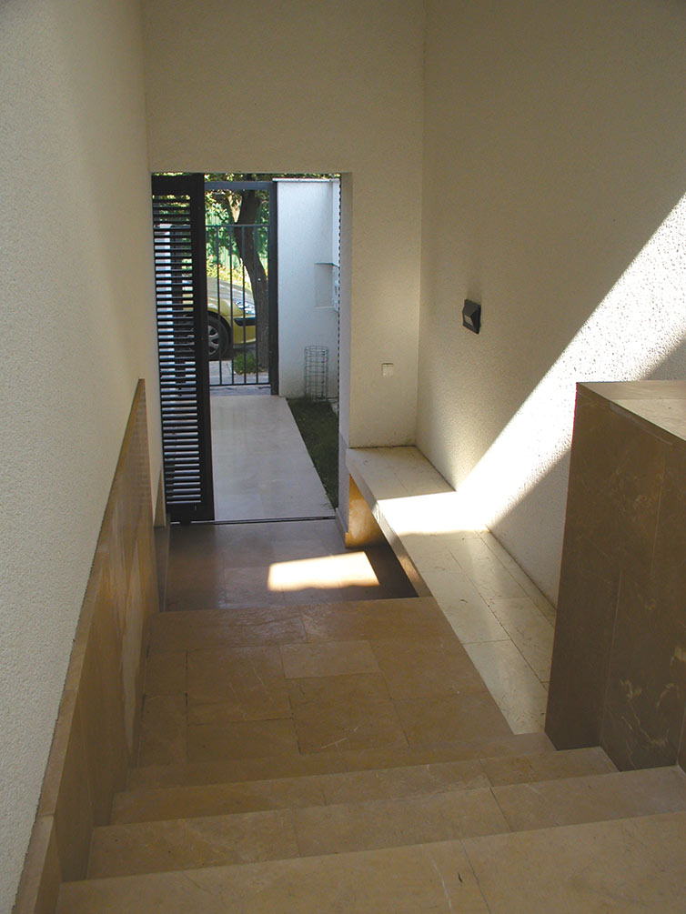

PROJECT TEAM:
Architects
Andrei Șerbescu
Adrian Untaru
Sebastian Șerban
Emil Burbea
Photographers
© Cosmin Dragomir
© Ștefan Tuchilă
Architects
Andrei Șerbescu
Adrian Untaru
Sebastian Șerban
Emil Burbea
Photographers
© Cosmin Dragomir
© Ștefan Tuchilă
Copyright © adnba 2003-2025 | Terms and Conditions
Facebook, Instagram, LinkedIn
