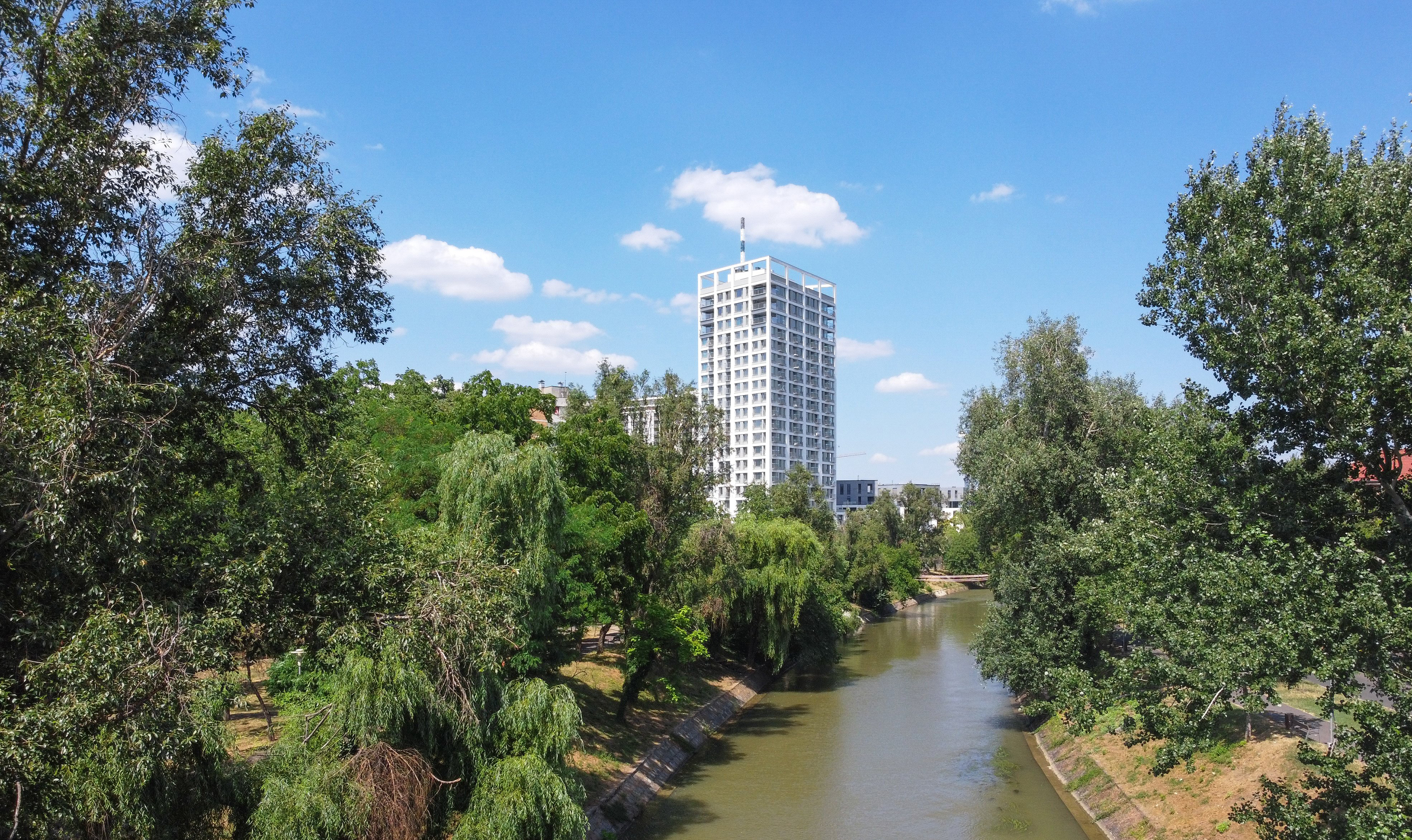
A building conceived as a visual
landmark
Isho A Housing & Offices
 Nominated at BNA
Nominated at BNA
Timișoara, RomaniaClient: Mulberry Development
Project duration: 2017 - 2021
Gross area: 17449.5 m
From the
beginning of the urban study, the ISHO A building was conceived as a visual
landmark, both in terms of location and height. It defines one of the corners of the plot, being located
next to the new traffic ring and opening directly towards the Bega River. This
required an in-depth study
of the relationships with the urban context from both directions: from the building towards the city and inwards - from the
privileged areas of the city towards the building, accompanied
by the analysis of the new visual angles to be created.
The simple and clear-cut volume gives the architectural object its landmark potential. The building's skeleton, built around a central nucleus, is defined by a series of structural pillars defining the facades' planes which get narrower towards the tour's peak, indirectly signalling the decrease in apartment density. The tower's structure is designed without central beams or additional pillars to allow, in time, maximum flexibility in the apartments’ interior design and layout. The development consists of a main volume with a compact plan, which accommodates the residential function, with a graceful silhouette spanning 20 levels, and a secondary and adjacent volume, which stops on the fourth floor and includes office spaces and a leisure area. The two volumes are functionally unified by a common plinth, the ground floor, where there are public, commercial spaces. Along the building and parallel to the pedestrian alley that visually connects the ISHO access portal and the silhouette of the Millennium church, the ground floor has a portico, which brings the building to a familiar scale and creates an intermediary space.
The volume's simplicity is balanced by the facade's depth. On the one hand, a differentiation was created between the structure plan, that of the envelope, and that of the protective parapets. On the other hand, a series of loggias were proposed, with varying sizes and positions, following the logic of the apartments' interior distribution. Consistent with our aim of providing the inhabitants with a shared meeting space, which could help coagulate the community, we insisted on creating a communal space. This space is located on the fifth floor, directly connected to the shared terrace, laid out on top of the extended volume.
The simple and clear-cut volume gives the architectural object its landmark potential. The building's skeleton, built around a central nucleus, is defined by a series of structural pillars defining the facades' planes which get narrower towards the tour's peak, indirectly signalling the decrease in apartment density. The tower's structure is designed without central beams or additional pillars to allow, in time, maximum flexibility in the apartments’ interior design and layout. The development consists of a main volume with a compact plan, which accommodates the residential function, with a graceful silhouette spanning 20 levels, and a secondary and adjacent volume, which stops on the fourth floor and includes office spaces and a leisure area. The two volumes are functionally unified by a common plinth, the ground floor, where there are public, commercial spaces. Along the building and parallel to the pedestrian alley that visually connects the ISHO access portal and the silhouette of the Millennium church, the ground floor has a portico, which brings the building to a familiar scale and creates an intermediary space.
The volume's simplicity is balanced by the facade's depth. On the one hand, a differentiation was created between the structure plan, that of the envelope, and that of the protective parapets. On the other hand, a series of loggias were proposed, with varying sizes and positions, following the logic of the apartments' interior distribution. Consistent with our aim of providing the inhabitants with a shared meeting space, which could help coagulate the community, we insisted on creating a communal space. This space is located on the fifth floor, directly connected to the shared terrace, laid out on top of the extended volume.
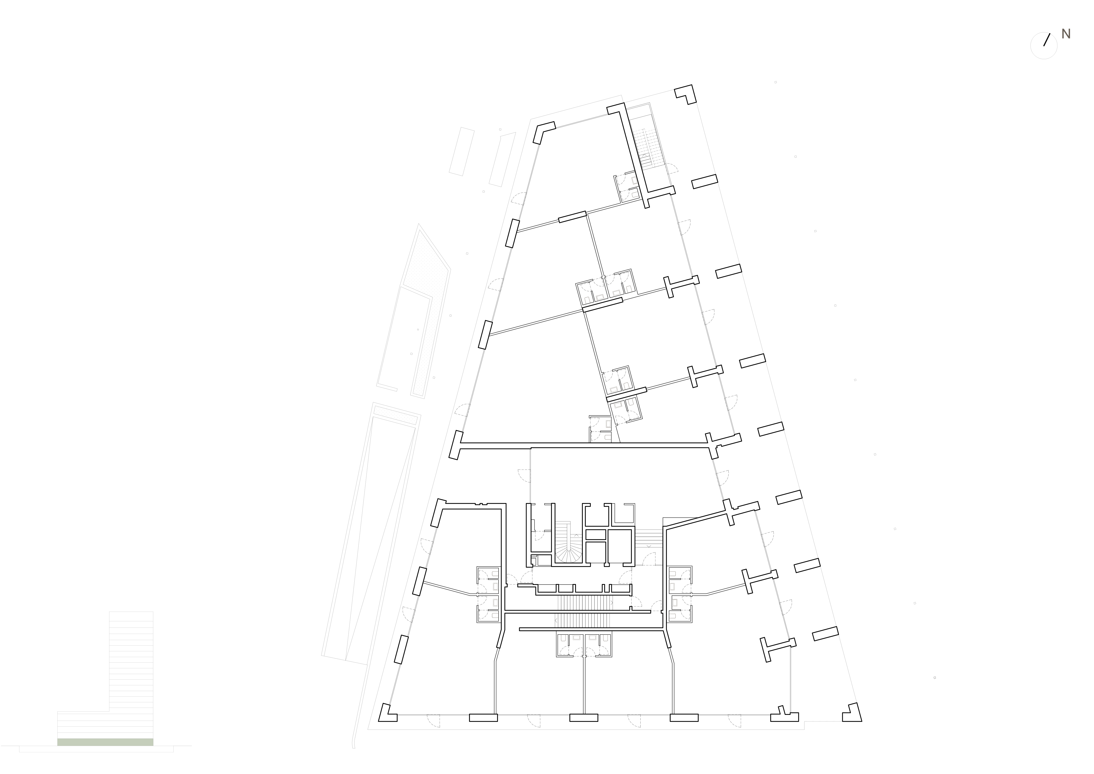
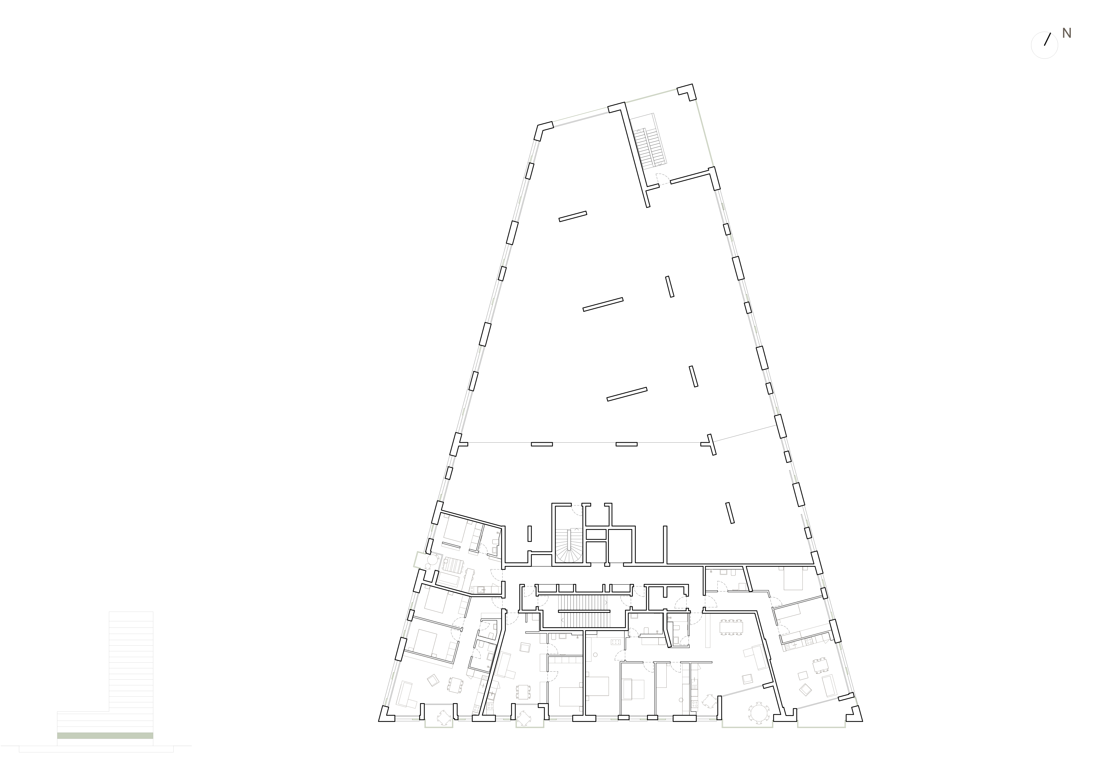
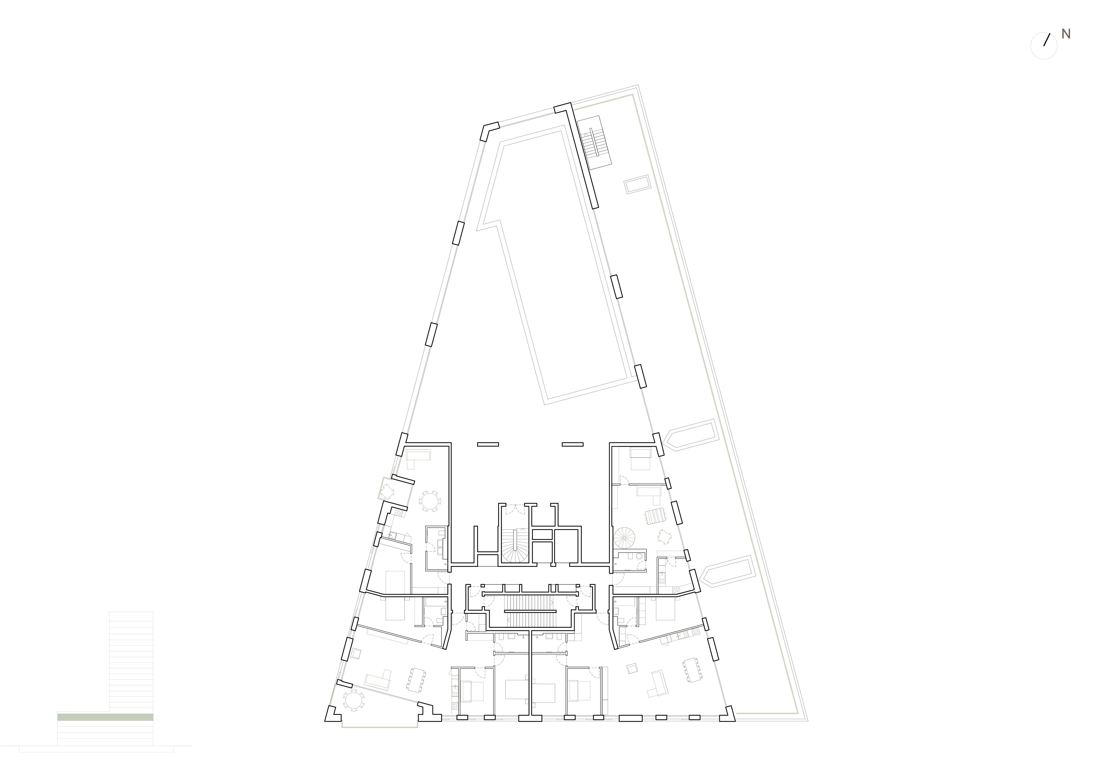
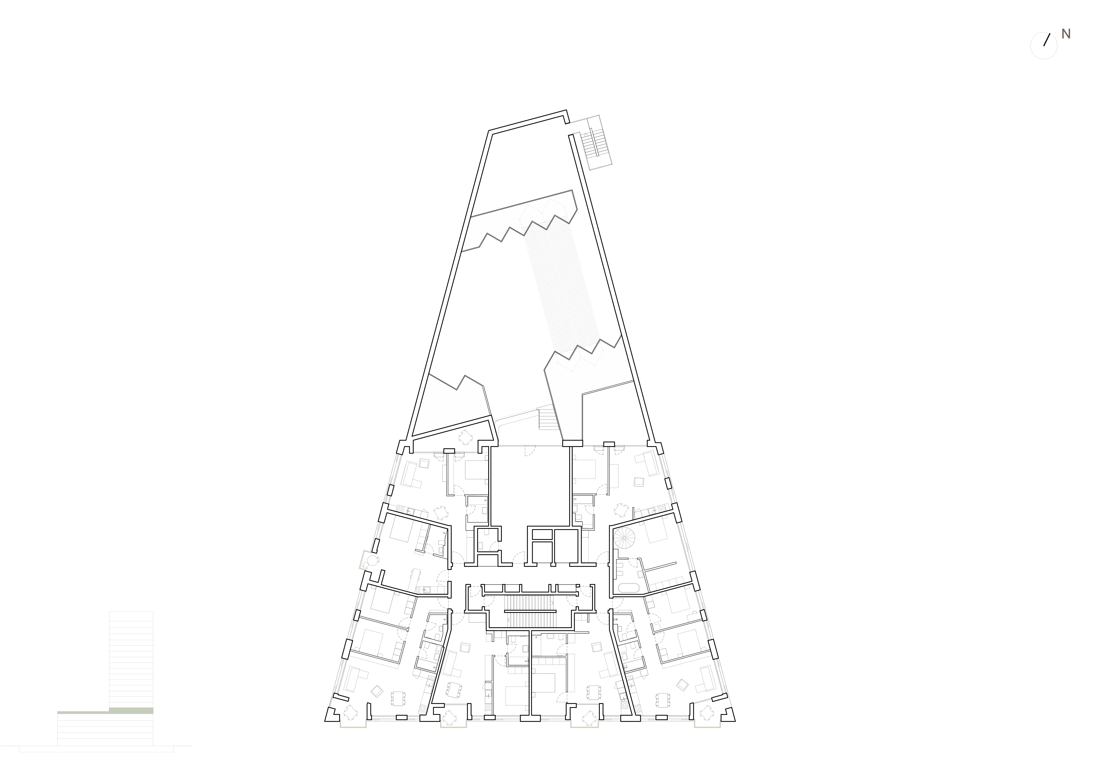
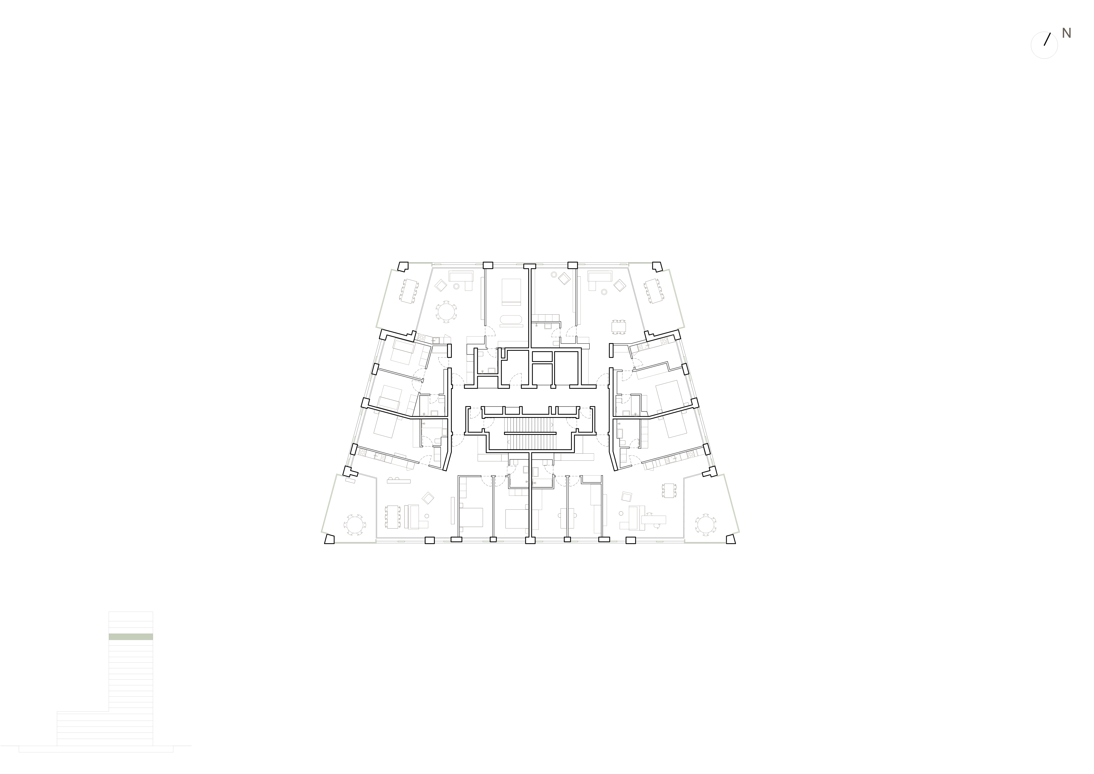
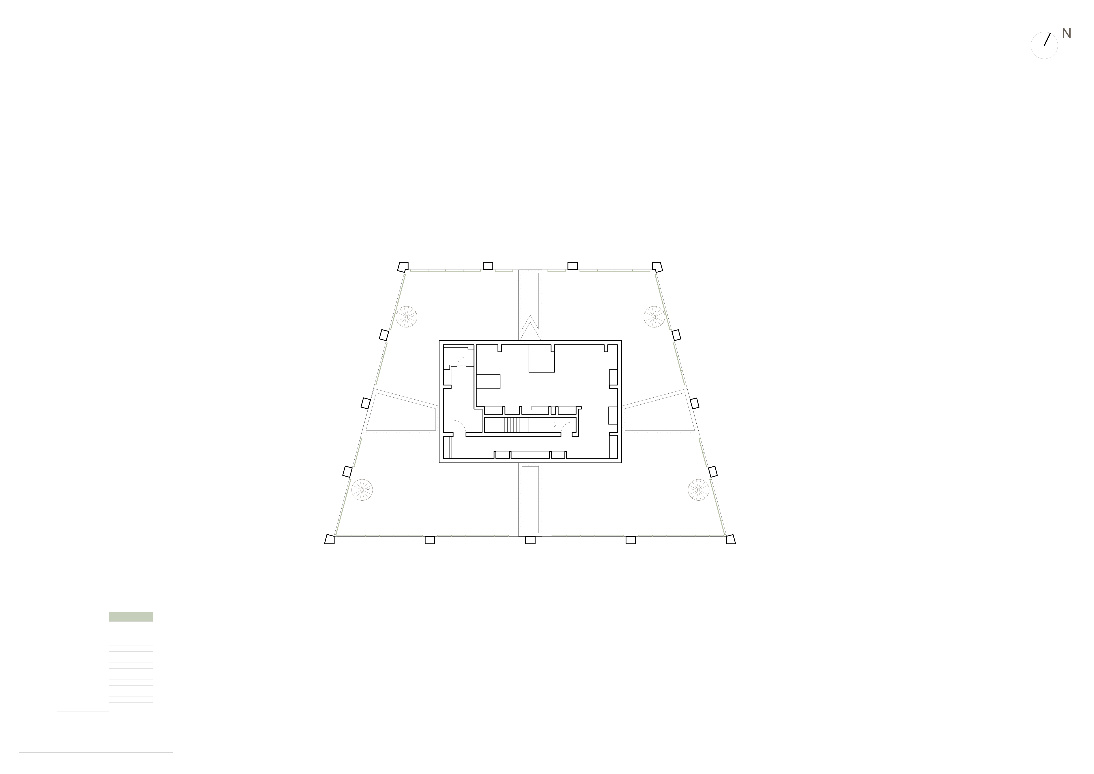
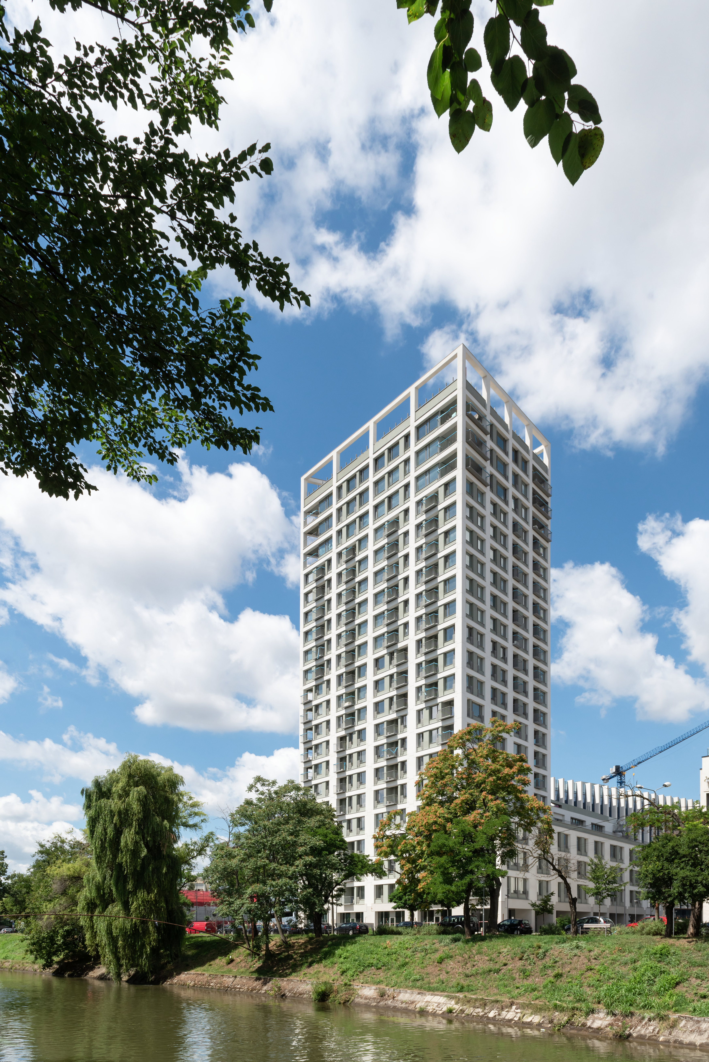
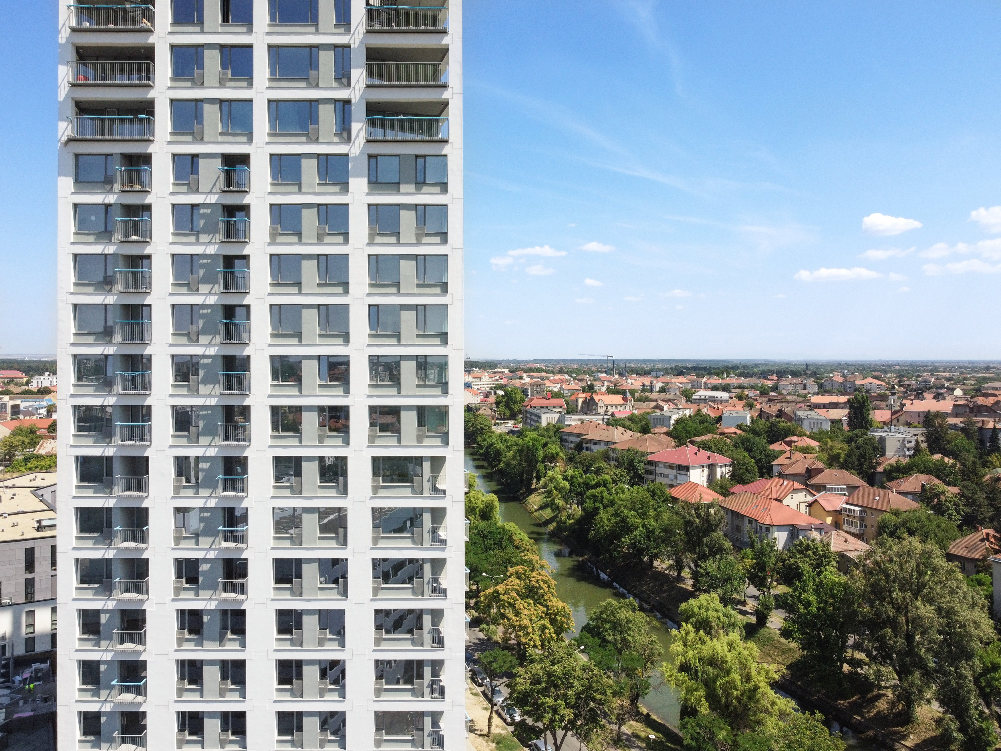
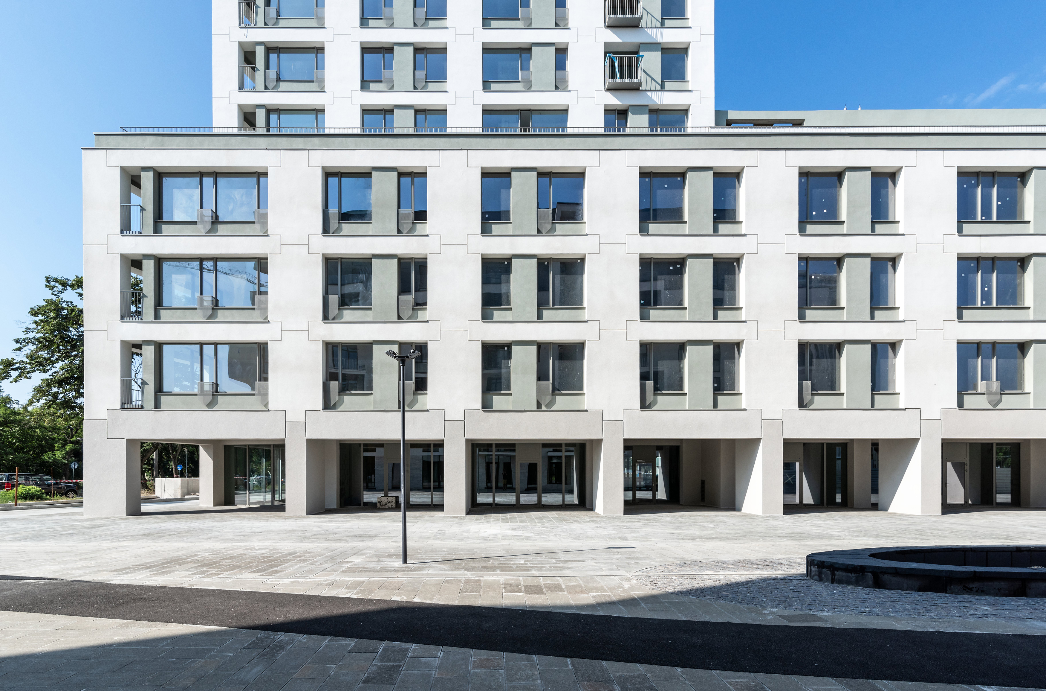
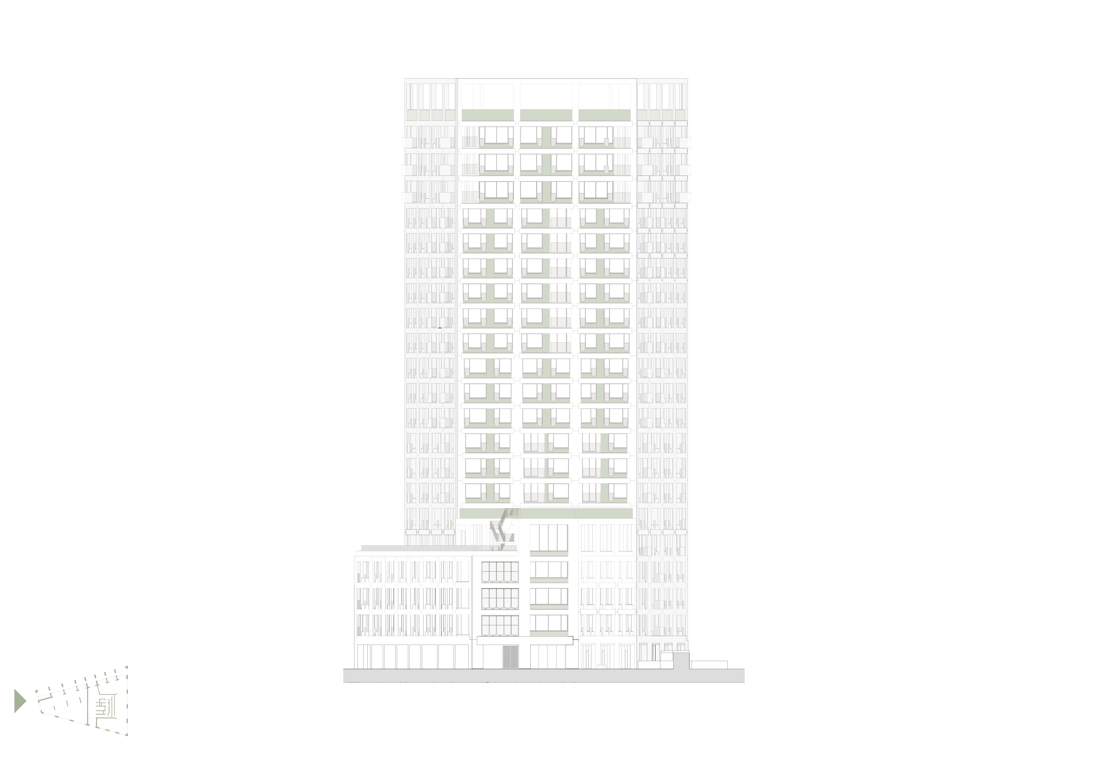
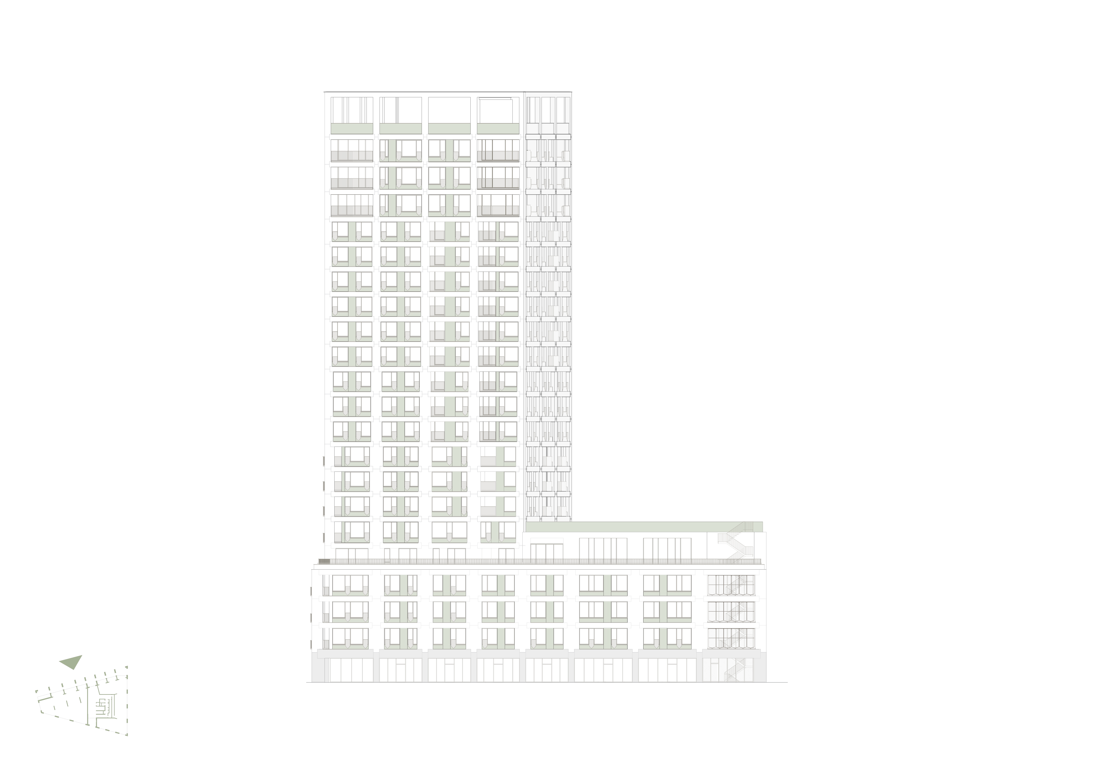
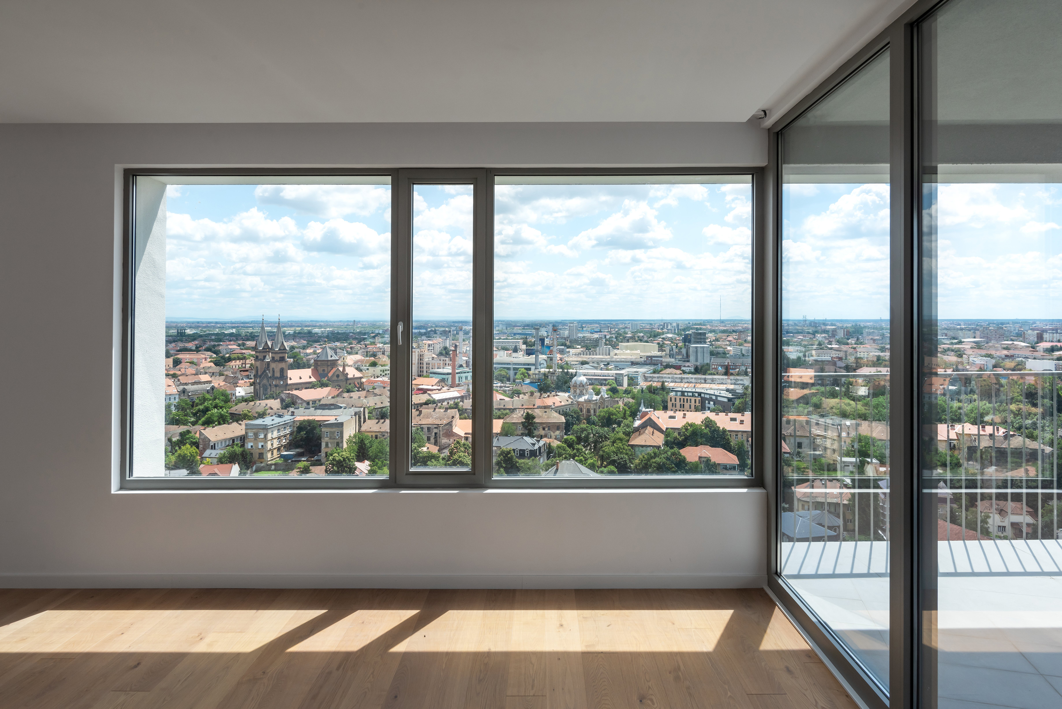
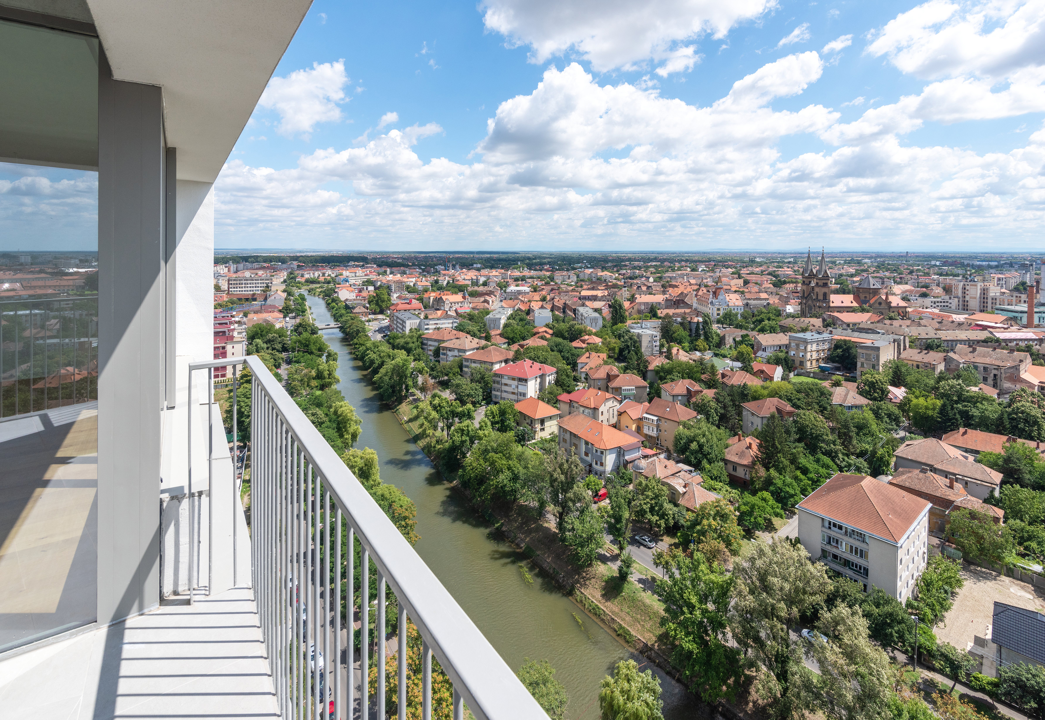
PROJECT TEAM:
Architects:
Adrian Untaru
Andrei Șerbescu
Horia Munteanu
Bogdan Brădăţeanu
Rodica Dina
Cristina Lupu
Romina Pasculovici
Anca Teslevici
Alexandru Barbu
Photographers:
©Marius Vasile
©Ovidiu Micșa
Architects:
Adrian Untaru
Andrei Șerbescu
Horia Munteanu
Bogdan Brădăţeanu
Rodica Dina
Cristina Lupu
Romina Pasculovici
Anca Teslevici
Alexandru Barbu
Photographers:
©Marius Vasile
©Ovidiu Micșa
Copyright © adnba 2003-2025 | Terms and Conditions
Facebook, Instagram, LinkedIn

