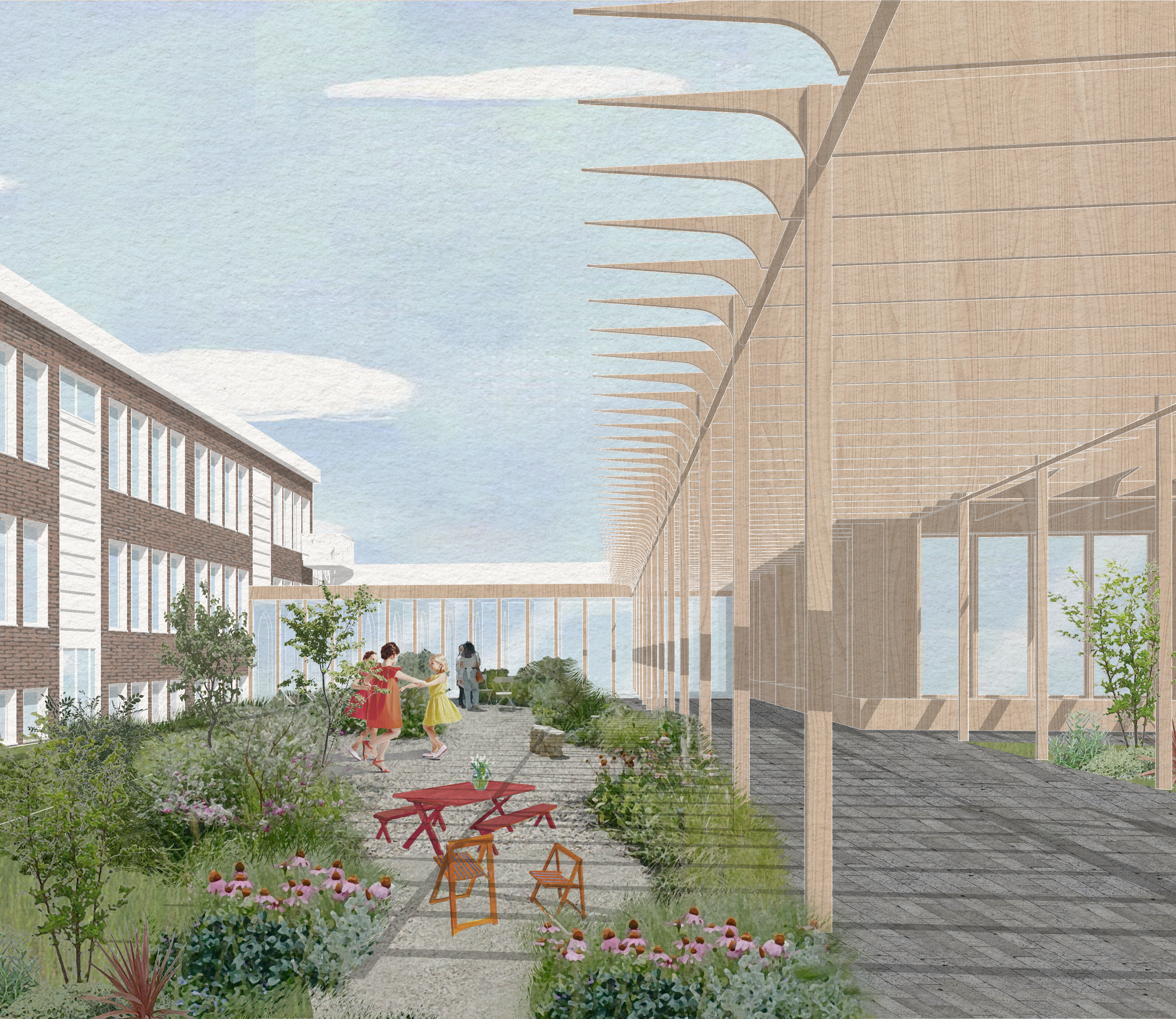
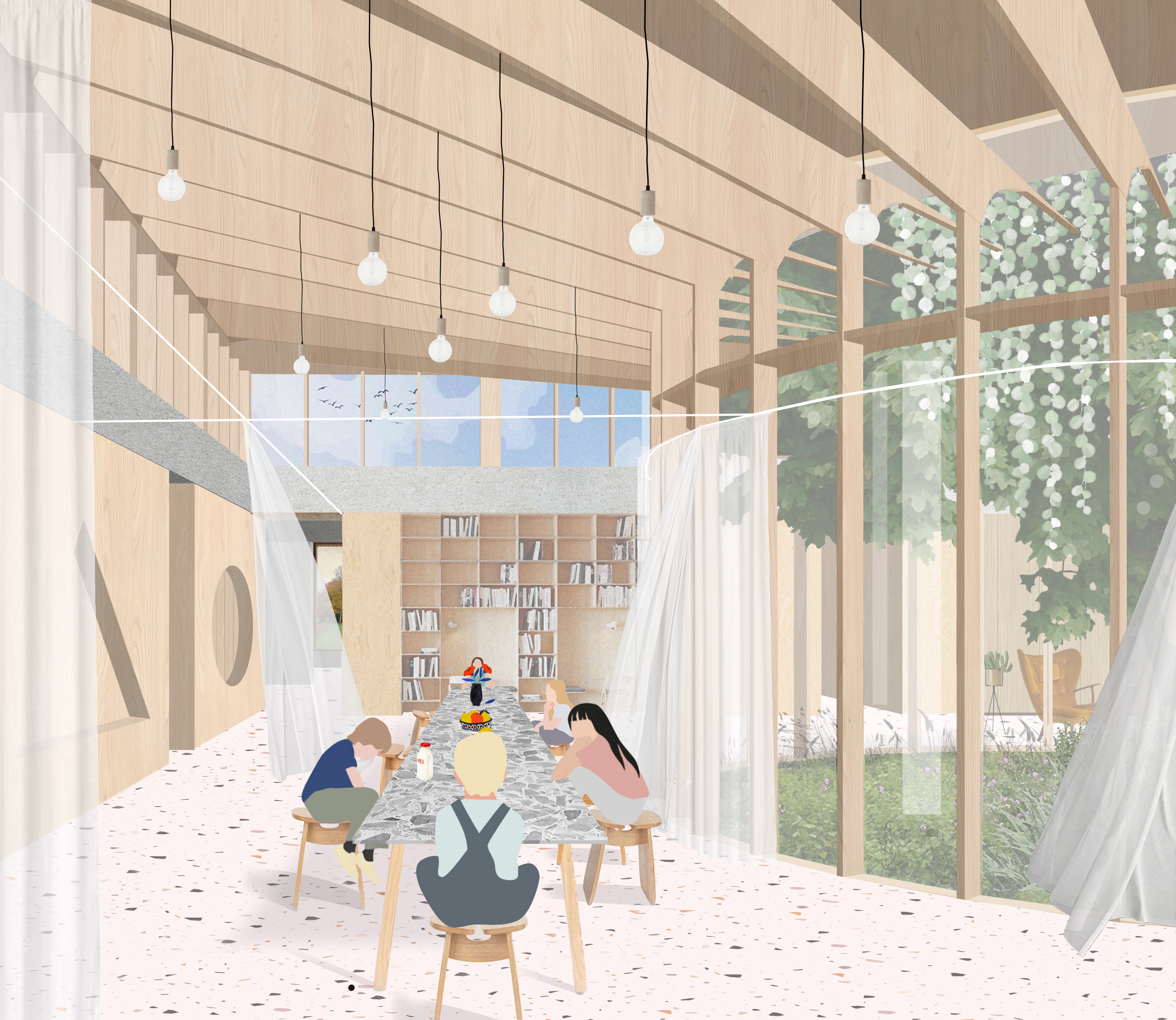
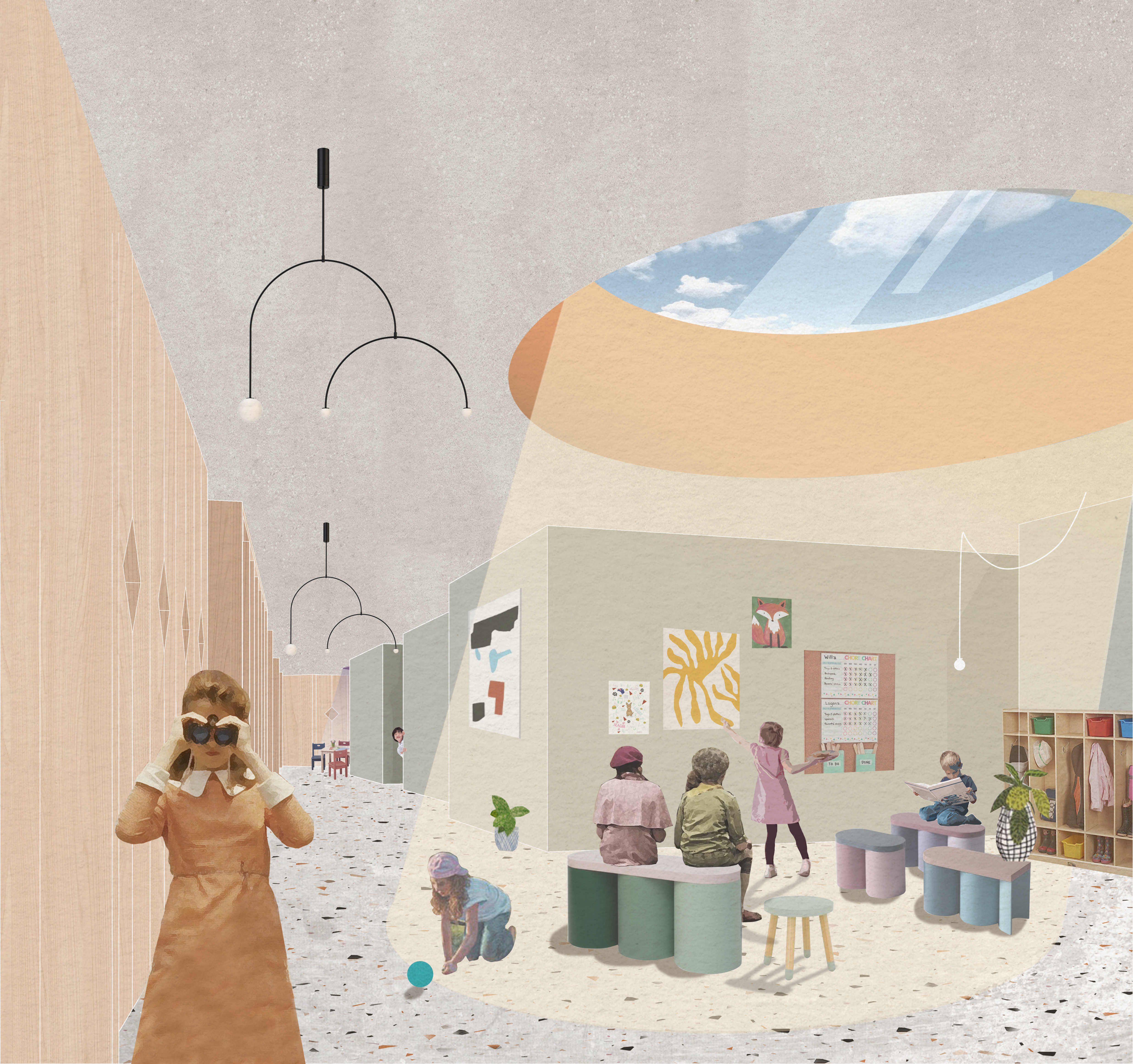
New construction of an all-day
primary school building in Handewitt
(Neubau eines Ganztagsund Grundschulgebäudes in Handewitt)
Handewitt, Germany
International Competition, 2022
3rd PRIZE
International Competition, 2022
3rd PRIZE

Located in a small town, characterized by an unmitigated
and unitary urban fabric of individual houses placed neatly, the "Siegfried
Lenz" school in Handewitt behaves as a heterogeneous space, which is
distinguished by its massiveness at the planimetric level, composed of
buildings with different volumetric, stylistic and spatial approaches.



Our proposal completes the ensemble with a compact object that wants to meet both the needs for the present pedagogical concept and the future requirements of a pedagogically functional learning space design, as well as to create new types of outdoor spaces that would serve the other existing buildings to determine them to work together, like an organism.
This compact form of the new school seeks to bring both an introvert, protected space (the inner courtyard), and a counterbalance, a perimeter space extraverted to those around it (portico). Being an all-day school, the children will spend a lot of time in these spaces, therefore, the search was to offer a diversity of spaces regarding atmosphere and intimacy, with places where they can learn together, but also some more protected ones, which give the possibility of retreating into a quiet hiding place.
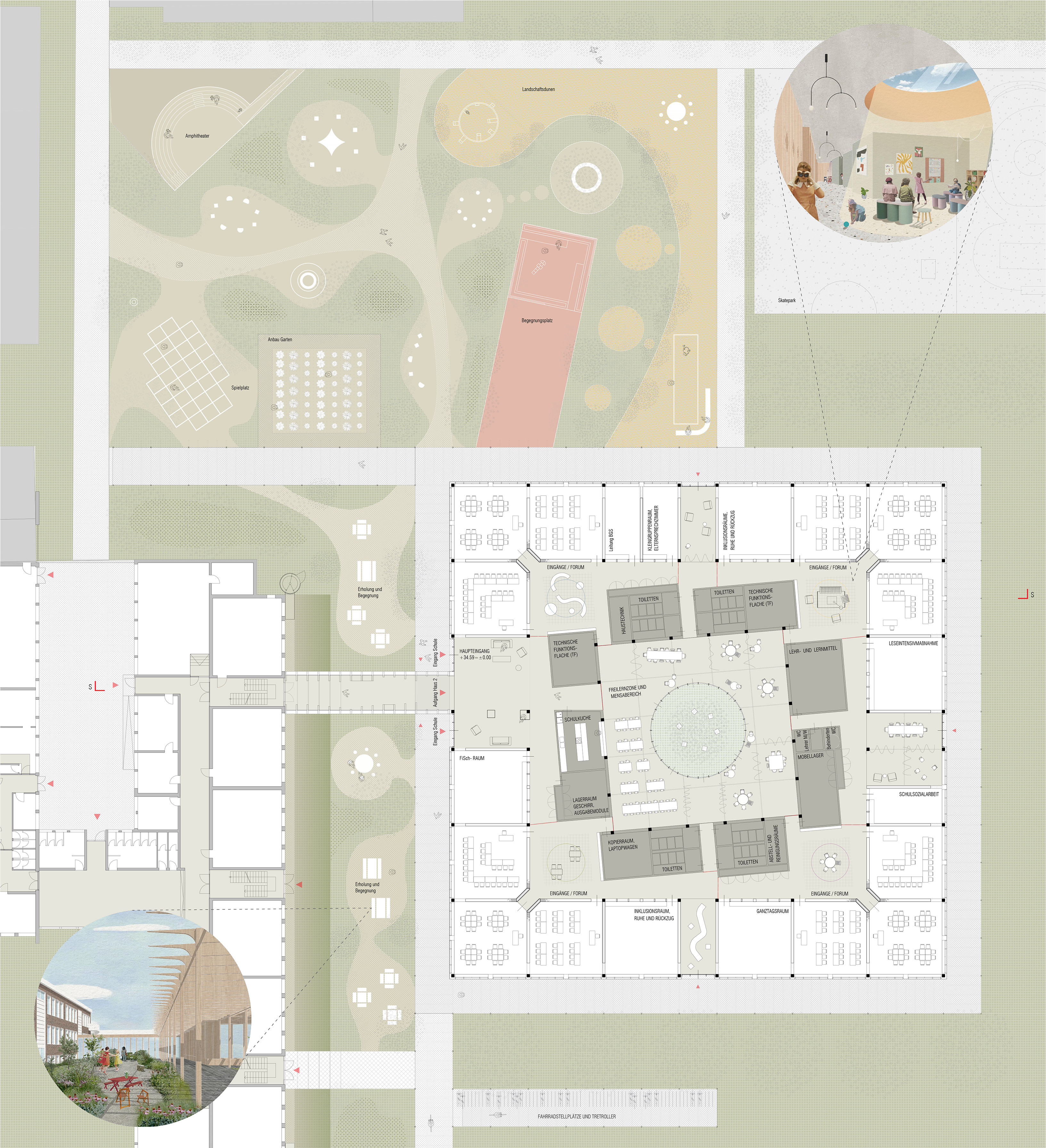
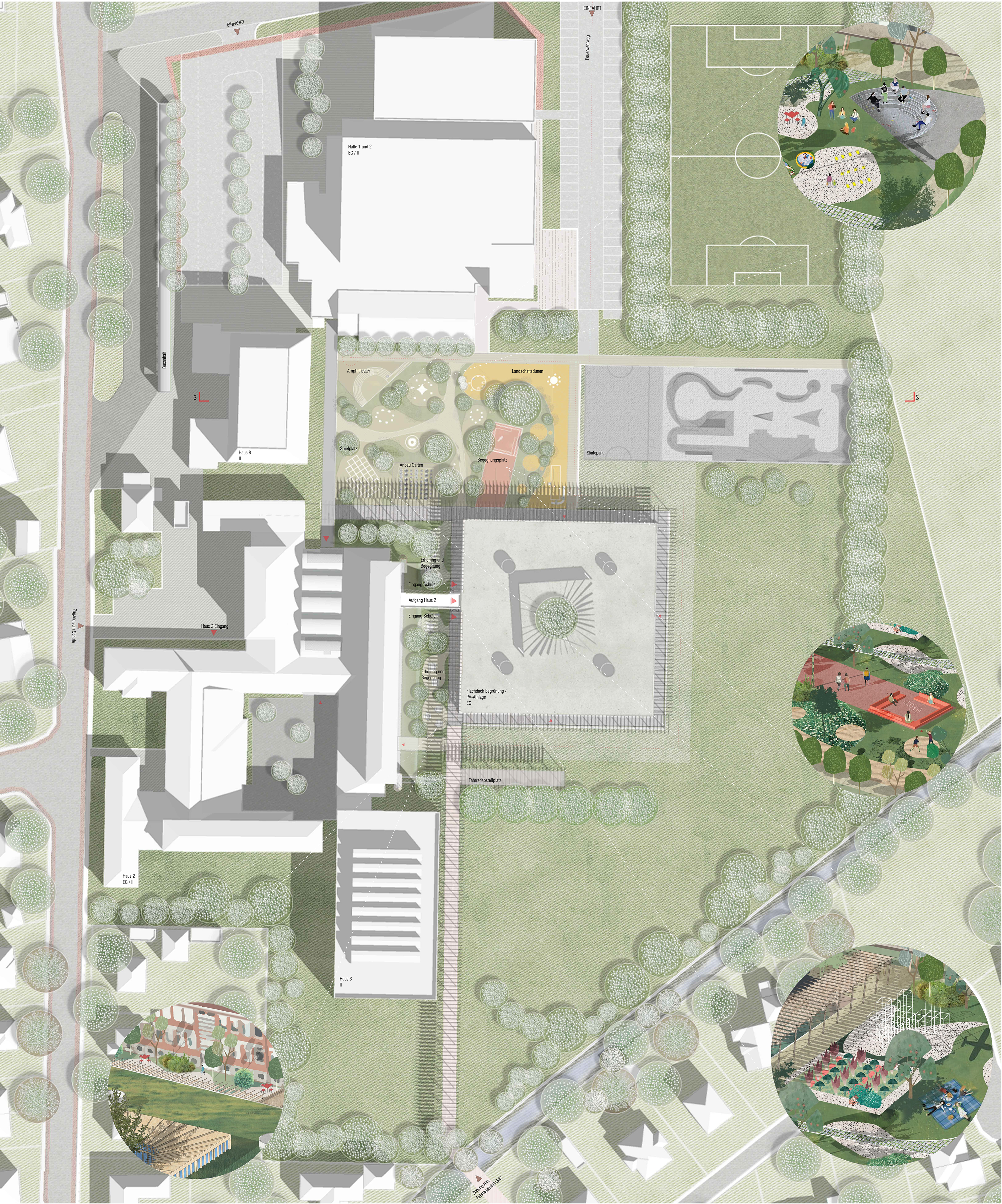
The interior space develops on layers, which want to agglutinate and segregate the spaces as efficiently as possible, creating a clearer subordination of the spaces.
The first layer is represented by a perimeter portico that creates a connection with the exterior spaces around it. It consists of a skeleton attached to the existing building that is covered at the top with a translucent waterproof material, easy to slide and change, which filters light and protects in case of rain.
The next layer houses the main entrance (connected by a passage to building no. 2) and the classrooms, along with the study areas. All this ring of classes and study spaces placed at the façade ensures the correct lighting and ventilation of the rooms where children learn, as well as an easy communication between them through sliding doors hidden in the partition walls or through harmonic walls. Towards the internal circulation space, the delimitation is made through glazed walls with storage areas that allow a filtered visual permeability.
The next layer is represented by the circulation and the accesses to the halls of the 4 years. The access areas work together with a group of three classrooms, representing an intermediate space, of transition from the common space to the classroom space.
The successor is the layer of technical functions and storage spaces that leave "cracks" in this hard layer, compartmentalized with light walls that hide storage spaces and functional niches.
Those cracks provide the connection between the classrooms and the central space of the school: the common learning area and the canteen, a more protected and introverted space around a green courtyard, accentuated by its greater height than the rest of the spaces. It allows to be divided through curtains, thus creating a dynamism in which students can more easily shape the space according to their needs. Curtains thus manage to insulate soundproofing, but also to create a softer limit, compared to a partition wall.
All these layers develop around an inner courtyard having as core the tree, that becomes the central pillar of the school, a symbol of time, nature and space.
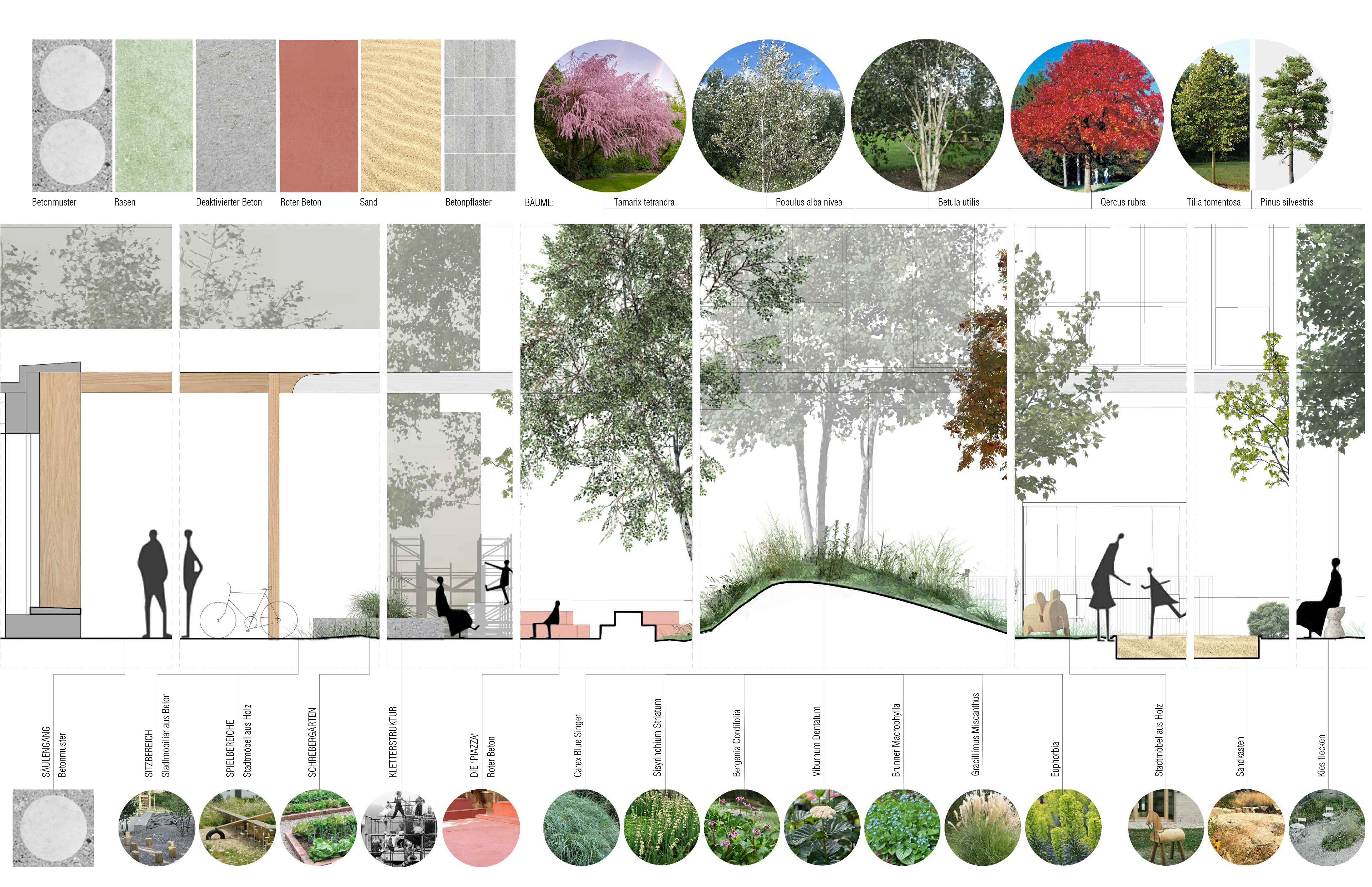
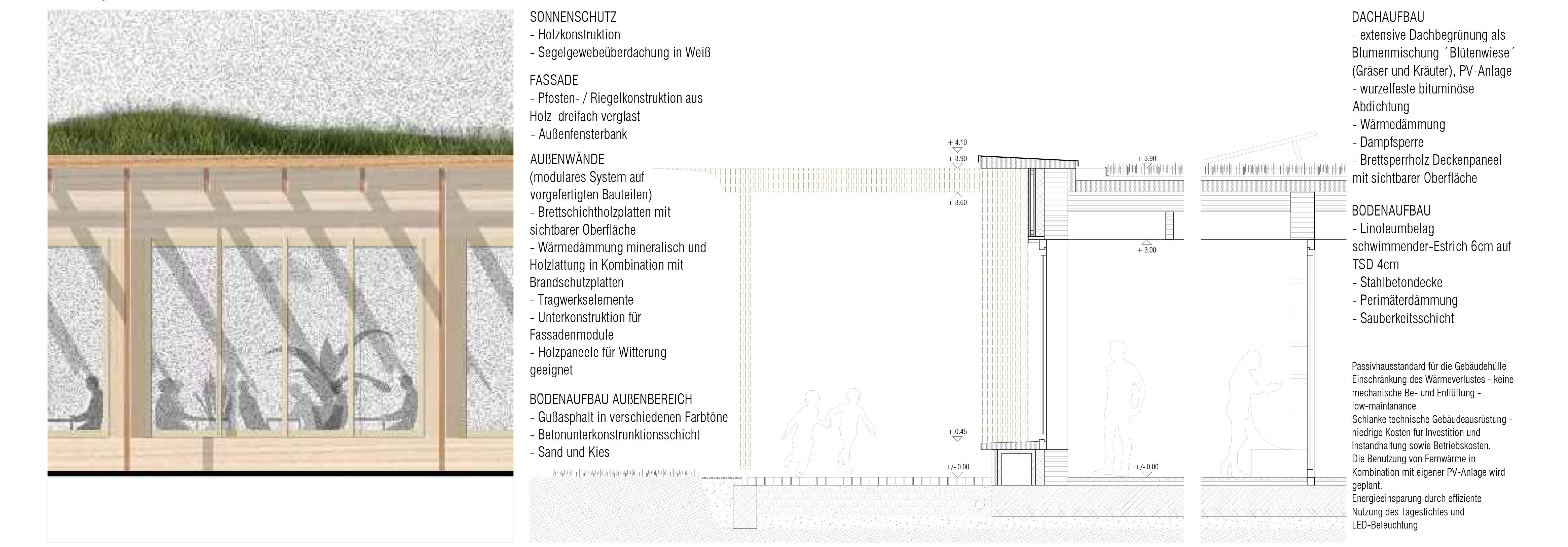



The round shape in the plane of the yard centralizes the spaces, but at the same time imprints the rotational movement. The layer of technical functions takes this impulse and rotates from the central axis by 5° to nuance and widen the circulations.

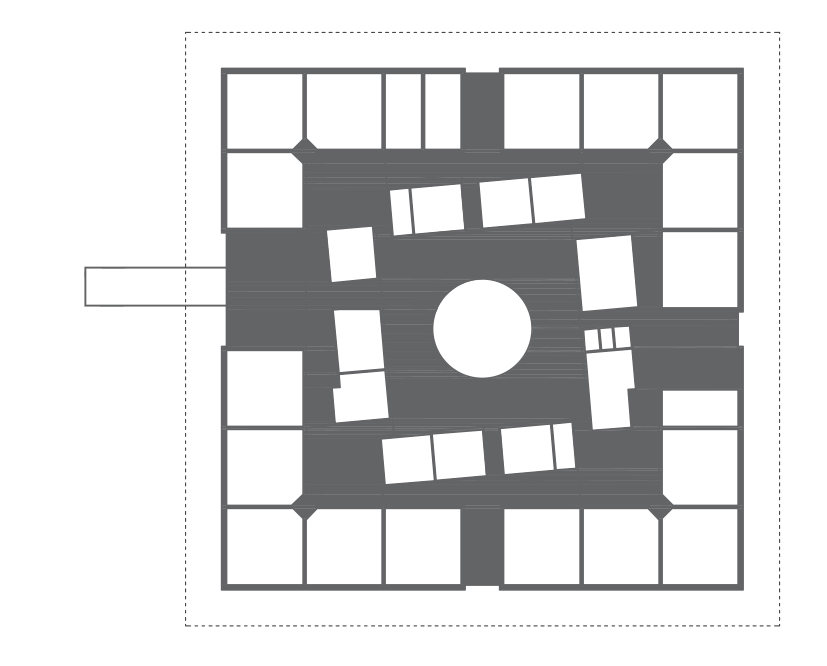
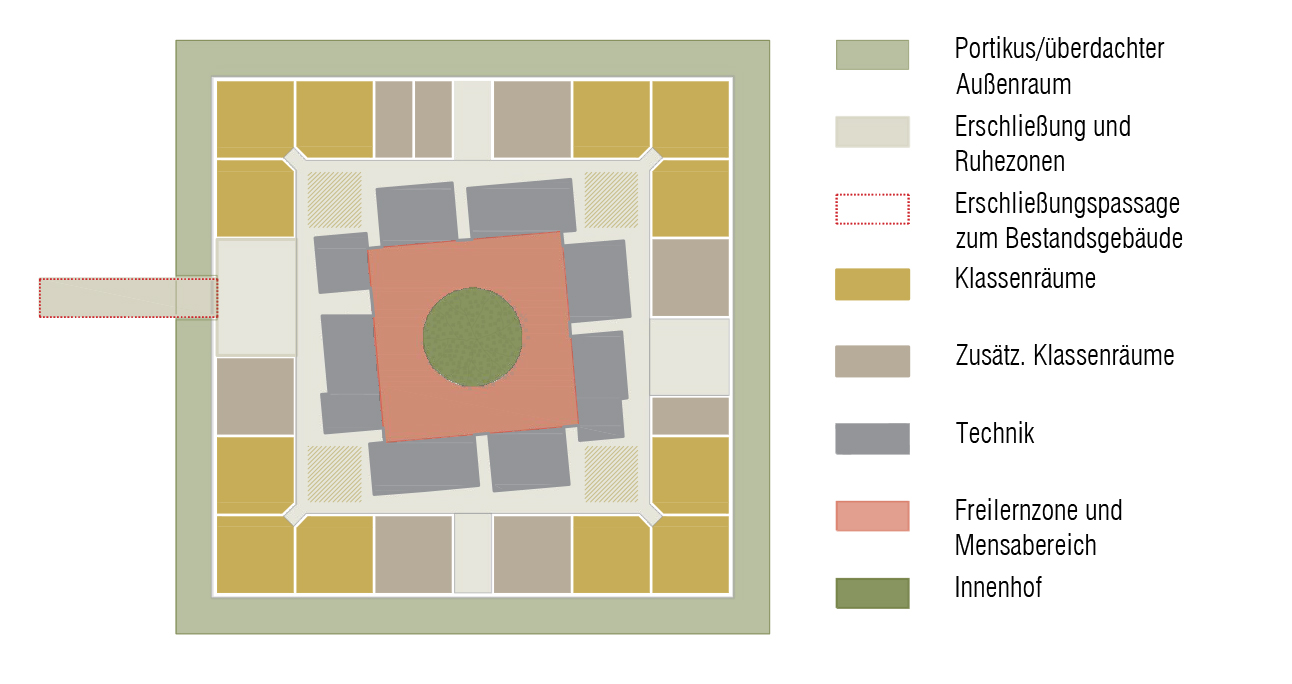



The connecting passage have an architectural
language that differs from the proposed extension of the new school and from the
existing building no. 2 - to emphasize the connection between two different
stages. The space of it consists of the successive arrangement at an equal step
of some ribs of lamellar wood enclosed with glass. Although on the outside this
passage has a simple rectangular shape, on the inside, these ribs are cut
differently, shaping the space - niches, places to sit, exhibition panels are
outlined.

PROJECT TEAM:
Architects
Laura Mihalache
Alexandra Bunescu
Andrei Dan Musetescu
Andrei Șerbescu
Adrian Untaru
Esenghiul Abdul
Bogdan Brădățeanu
Co-authors
Alexandra Iliescu
Alina Olteanu
Mihai Toader
Theodor Dinu
Architects
Laura Mihalache
Alexandra Bunescu
Andrei Dan Musetescu
Andrei Șerbescu
Adrian Untaru
Esenghiul Abdul
Bogdan Brădățeanu
Co-authors
Alexandra Iliescu
Alina Olteanu
Mihai Toader
Theodor Dinu
Copyright © adnba 2003-2025 | Terms and Conditions
Facebook, Instagram, LinkedIn
