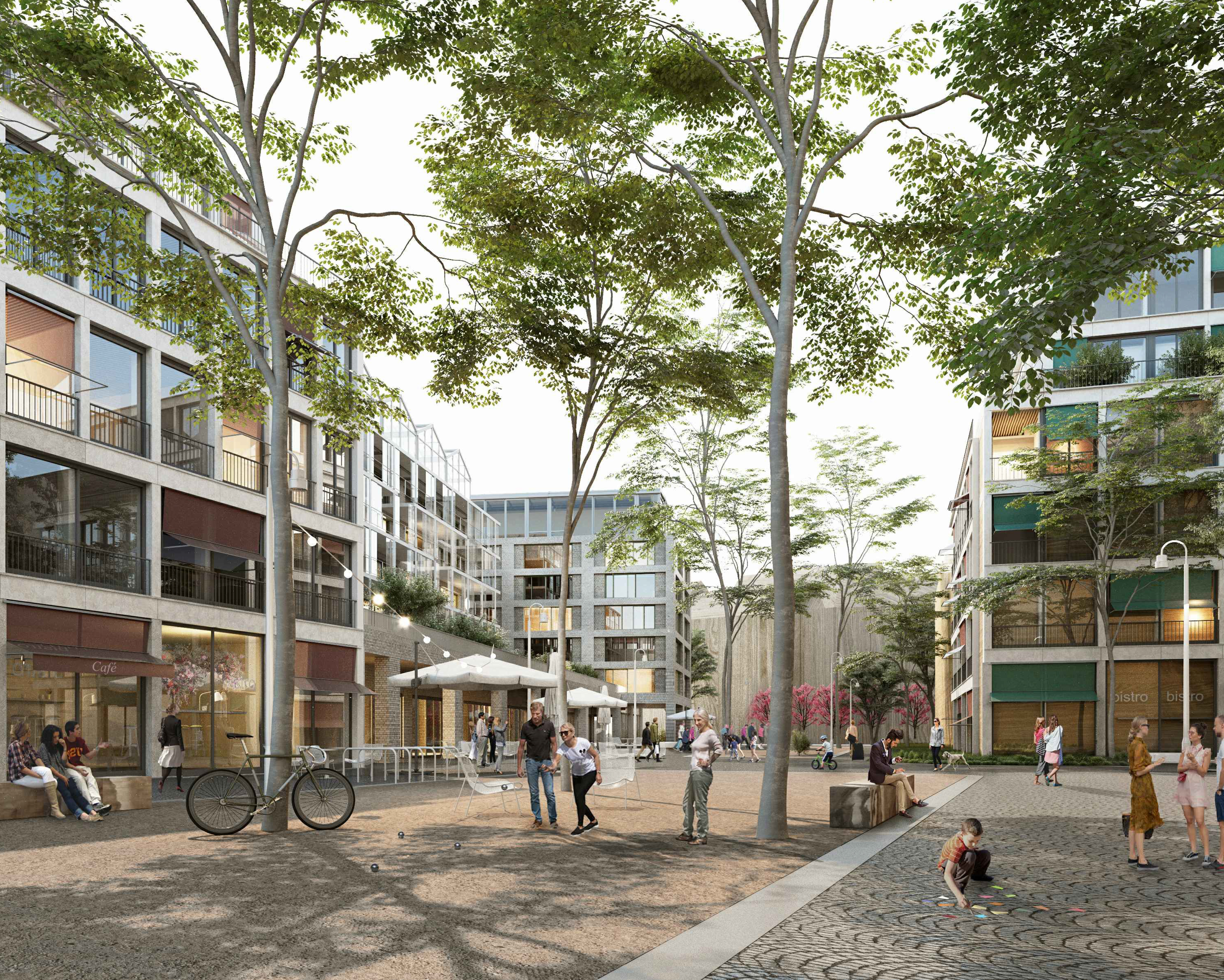
Düsseldorf Oberpostpark
Düsseldorf, GermanyInternational Competition, 2nd prize, 2022
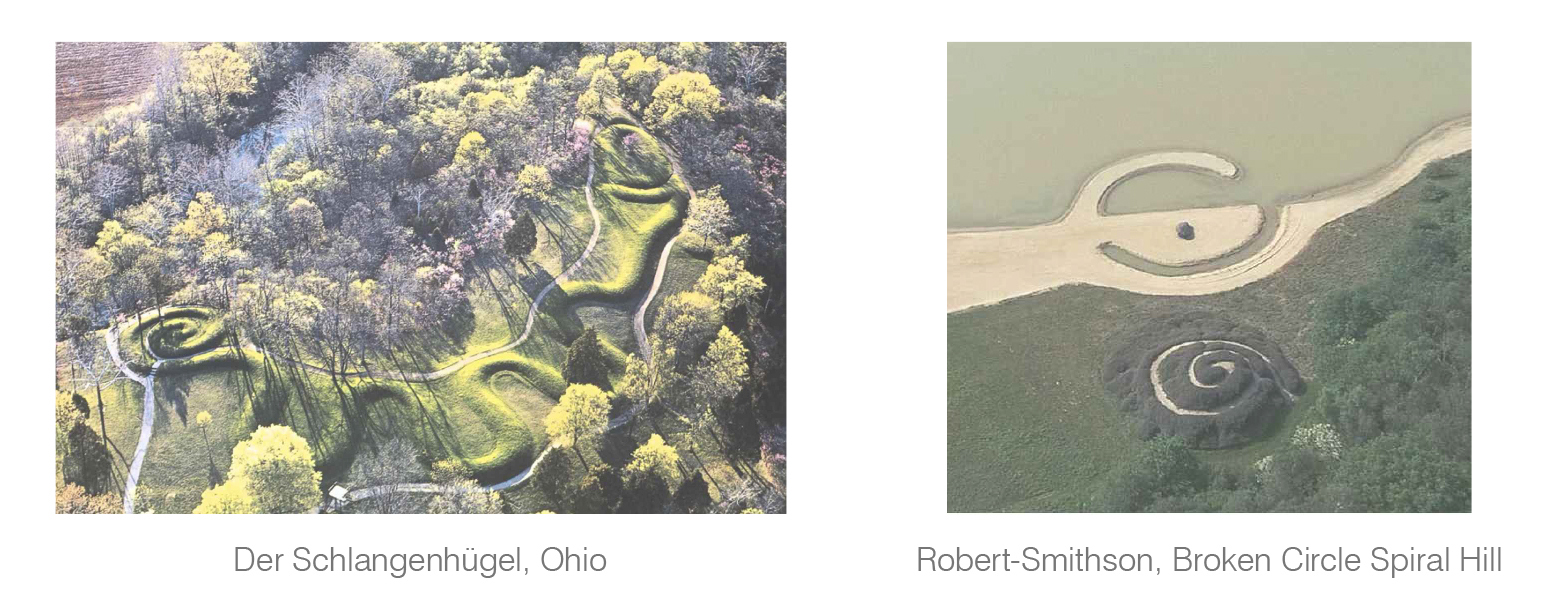
Not far from Düsseldorf's
old town, a diverse, urban quarter is planned on the grounds of the
Oberpostdirektion Düsseldorf. Due to its location and history, the area has
both the centrality of a well-connected inner-city district and the greening
and quality of a more park-like residential district, which offers residents
the advantages of urban living with short distances and lush green spaces.

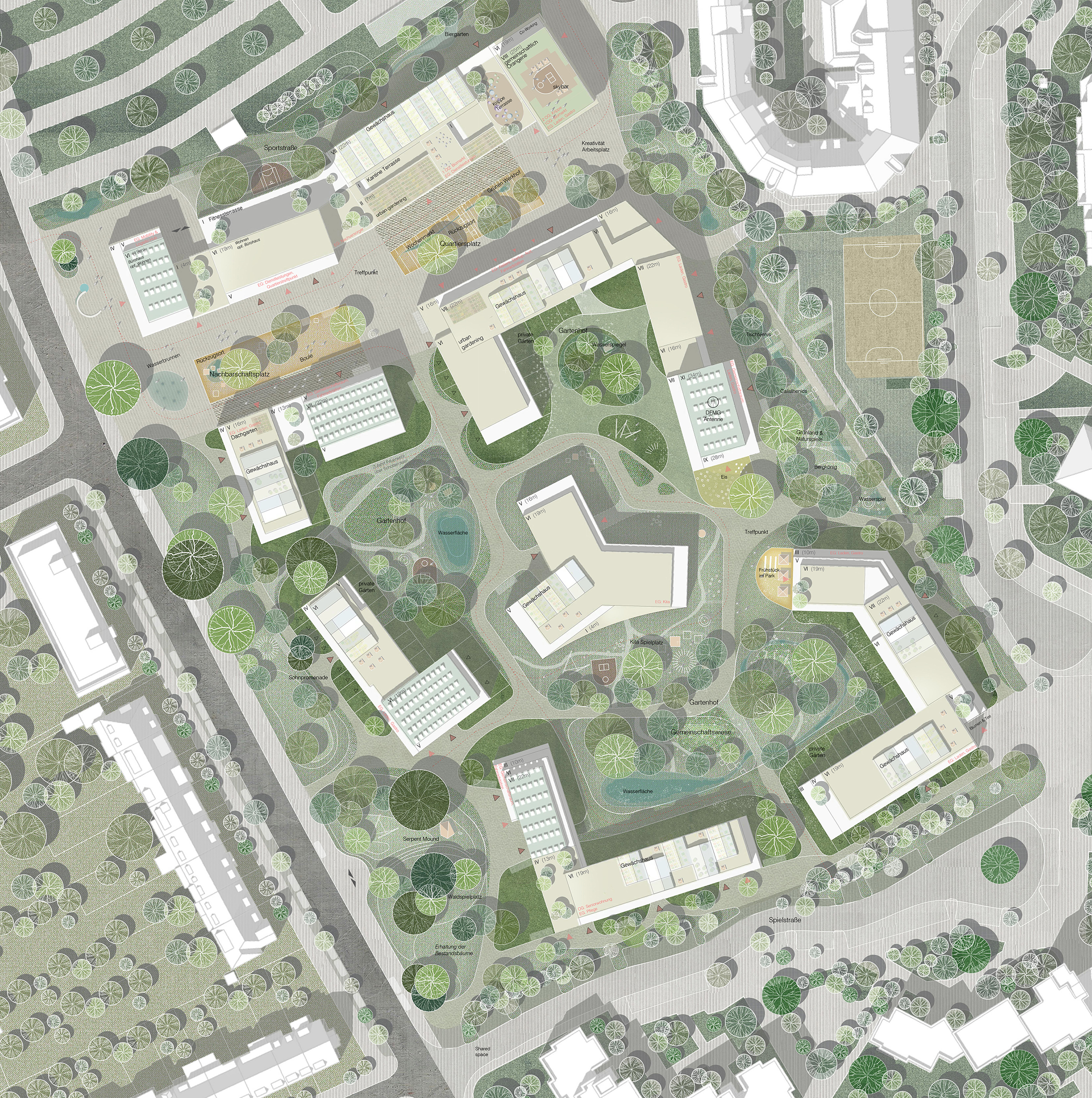
Guiding principle
The area connects with its surroundings through a spatial connection of urban and natural spaces. Through their density and grain size, the buildings mediate between the low development on Sohnstraße and the open, green-embedded residential structures in the west. The balanced building heights allow generous open spaces, but also an optimal density. The intensive use of green spaces increases the quality of life and makes the area more resilient to the challenges of climate change. The park as a fresh air corridor improves the microclimate and handles the rainwater gently.
The idea of diversity is reflected in a varied architectural language. Different housing typologies contribute to the social mix of the area. The buildings in the northern area form the first construction phase and protect the future quarter from noise emissions from the Max Planck Institute. They are planned as wood-hybrid buildings and house a functional mix that makes a structural and sustainable statement.
Due to the segmented building structure, a development of the area in different construction phases is conceivable.
Architecture
The different building typologies take into account the different life models.
The building structures in the northern area are grouped around the Quartier Plazza, the meeting point with the city and the neighborhood, most of the active uses, offices and mobility, while other selective community-related uses deal with specific meaningful places. An office/co-working building with an attached orangery and a building with small and flexible apartments with arcade access act as a noise barrier. The buildings along Sohnstraße recede and offer two-sided apartments with common areas that orient themselves to the protective green forest park with old trees and shield against noise emissions. The buildings to the east better meet the demand for smaller, flexible residential units and are arranged and aligned to allow for the gradual expansion of the existing playground with gentler activities and a better response to recreational noise. Higher point buildings mark the openings in the structure and refer to the distant horizon. In the middle, a key building articulates the three courtyards with quiet atmospheres and houses the kindergarten, day care, senior living and cluster apartments. The topic of noise is thus tackled directly, but also with specific urban planning situations.
Climate protection
The area connects with its surroundings through a spatial connection of urban and natural spaces. Through their density and grain size, the buildings mediate between the low development on Sohnstraße and the open, green-embedded residential structures in the west. The balanced building heights allow generous open spaces, but also an optimal density. The intensive use of green spaces increases the quality of life and makes the area more resilient to the challenges of climate change. The park as a fresh air corridor improves the microclimate and handles the rainwater gently.
The idea of diversity is reflected in a varied architectural language. Different housing typologies contribute to the social mix of the area. The buildings in the northern area form the first construction phase and protect the future quarter from noise emissions from the Max Planck Institute. They are planned as wood-hybrid buildings and house a functional mix that makes a structural and sustainable statement.
Due to the segmented building structure, a development of the area in different construction phases is conceivable.
Architecture
The different building typologies take into account the different life models.
The building structures in the northern area are grouped around the Quartier Plazza, the meeting point with the city and the neighborhood, most of the active uses, offices and mobility, while other selective community-related uses deal with specific meaningful places. An office/co-working building with an attached orangery and a building with small and flexible apartments with arcade access act as a noise barrier. The buildings along Sohnstraße recede and offer two-sided apartments with common areas that orient themselves to the protective green forest park with old trees and shield against noise emissions. The buildings to the east better meet the demand for smaller, flexible residential units and are arranged and aligned to allow for the gradual expansion of the existing playground with gentler activities and a better response to recreational noise. Higher point buildings mark the openings in the structure and refer to the distant horizon. In the middle, a key building articulates the three courtyards with quiet atmospheres and houses the kindergarten, day care, senior living and cluster apartments. The topic of noise is thus tackled directly, but also with specific urban planning situations.
Climate protection
Care was taken to reduce
the surface sealing to a minimum, to provide the green areas with sufficient
shady trees and to make the green areas water-sensitive. The water feature in
the piazza and the individual water elements in the courtyards provide cooling
in the summer months.
The
quarter opens up in the main wind direction to the southeast and southwest.
Good ventilation of the quarter is ensured. The offset of the building edges
and selective expansions ensure a reduction of unpleasantly high wind speeds.
The intensive greening of the quarter consists of the preservation of a large
part of the tree population and the replanting of trees, roof greening as well
as retention and evaporation areas, which counteract the heat island effect and
ensure a pleasant microclimate.
Mobility
In order to make life in the city more pleasant and sustainable, a strong mobility concept is required that corresponds to the flexibility of the residents. The switch from rental cars to public transport or bicycles is facilitated and promoted by the mobility stations. The entire district is largely kept free of motorized individual traffic. The entrances to the mobility hub, underground car parks and visitor car parks are located on the outer edges of the area.
Mobility
In order to make life in the city more pleasant and sustainable, a strong mobility concept is required that corresponds to the flexibility of the residents. The switch from rental cars to public transport or bicycles is facilitated and promoted by the mobility stations. The entire district is largely kept free of motorized individual traffic. The entrances to the mobility hub, underground car parks and visitor car parks are located on the outer edges of the area.
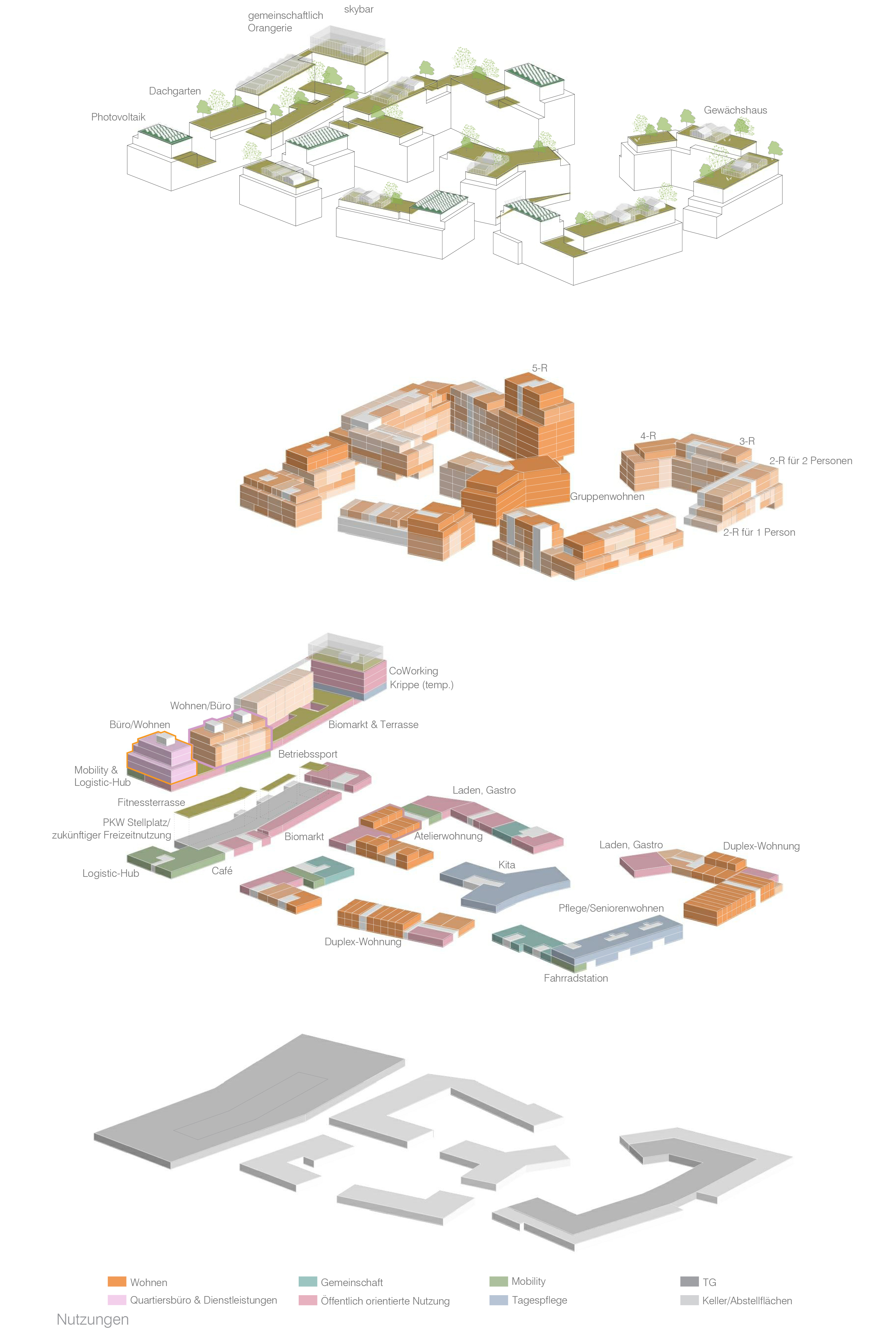
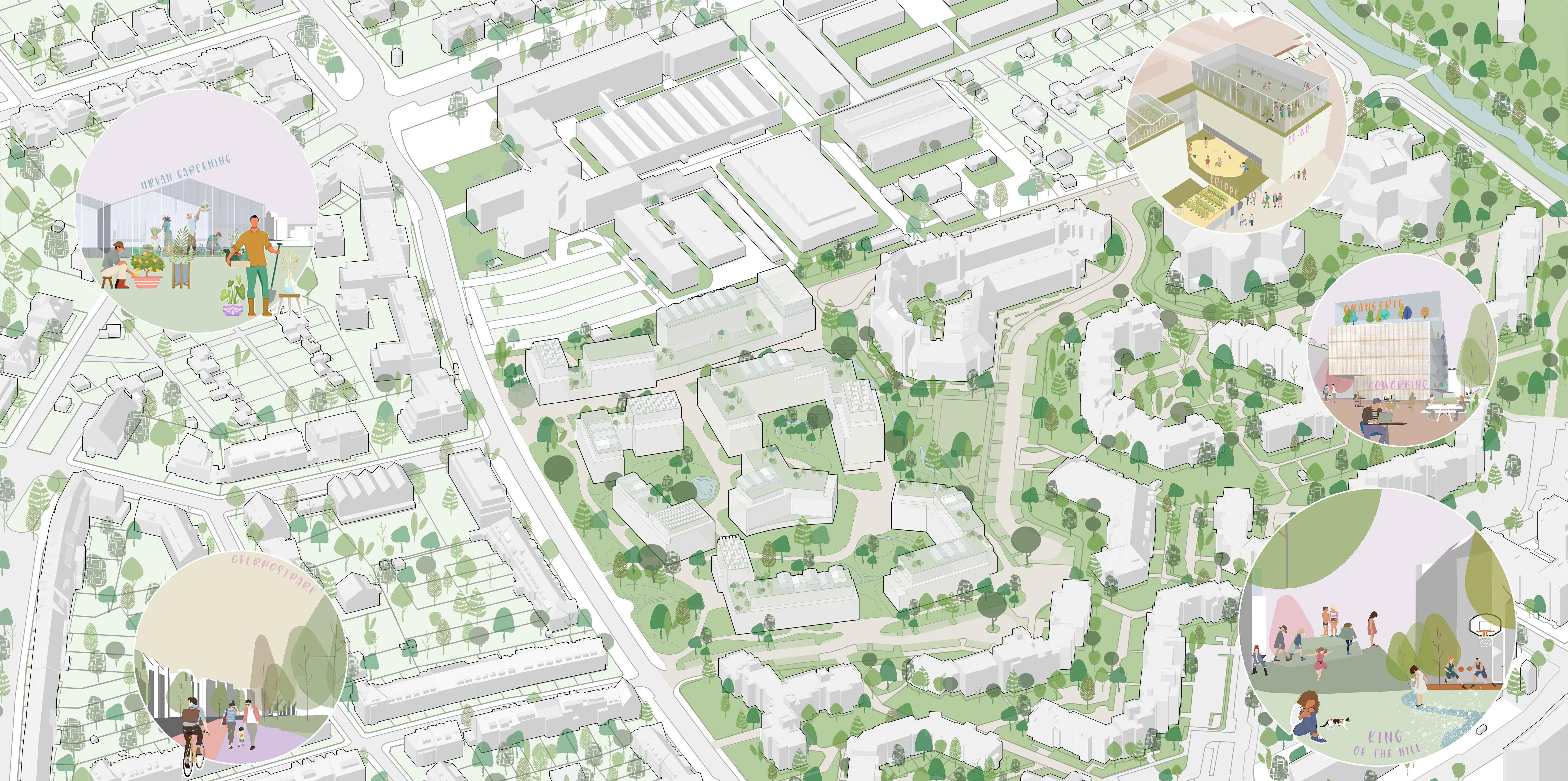
The border is more than
the one thing ends and another begins - it is the birthplace of a specific
phenomenon.
The project area acts as a dense boundary that deals with different types of urban neighborhood situations. The concept uses free space as a key element to move from the current state of limit to that of articulation. Instead of proposing a new urban island, it begins with a careful analysis of the current situation, which acts as a response to the immediate environment, but also to the extended context.
The project area acts as a dense boundary that deals with different types of urban neighborhood situations. The concept uses free space as a key element to move from the current state of limit to that of articulation. Instead of proposing a new urban island, it begins with a careful analysis of the current situation, which acts as a response to the immediate environment, but also to the extended context.

Different types of urban
voids define proximity.
Instead of typical street spaces, the district receives sequences of green, expanding open spaces with a high quality of stay. The existing adjacent road network suggests a direct connection between Sohnstraße and Eduard-Schloemann-Straße. This connection is welcomed inside the project area and becomes the event and the main interface of the new quarter to the city, which brings new life to the neighborhood.
Instead of typical street spaces, the district receives sequences of green, expanding open spaces with a high quality of stay. The existing adjacent road network suggests a direct connection between Sohnstraße and Eduard-Schloemann-Straße. This connection is welcomed inside the project area and becomes the event and the main interface of the new quarter to the city, which brings new life to the neighborhood.

The inner main area is designed both from the inside to the outside and from the outside to the inside
All these conditions give the project a rather sculptural form - defined by structural permeability and an additive mixture of typologies. Despite a clear definition of space, three permeable blocks merge into a single one, but remain three different individualities. Three different atmospheres defined by different sunlight, silence and texture – a single community that both encloses and communicates. It draws its resources from the green, protective enclosures in the west and the accessible open space sequences in the east.

Nevertheless, the internal logic of the building remains rational and efficient for optimal use, which deals with repetition, standard and sustainability.
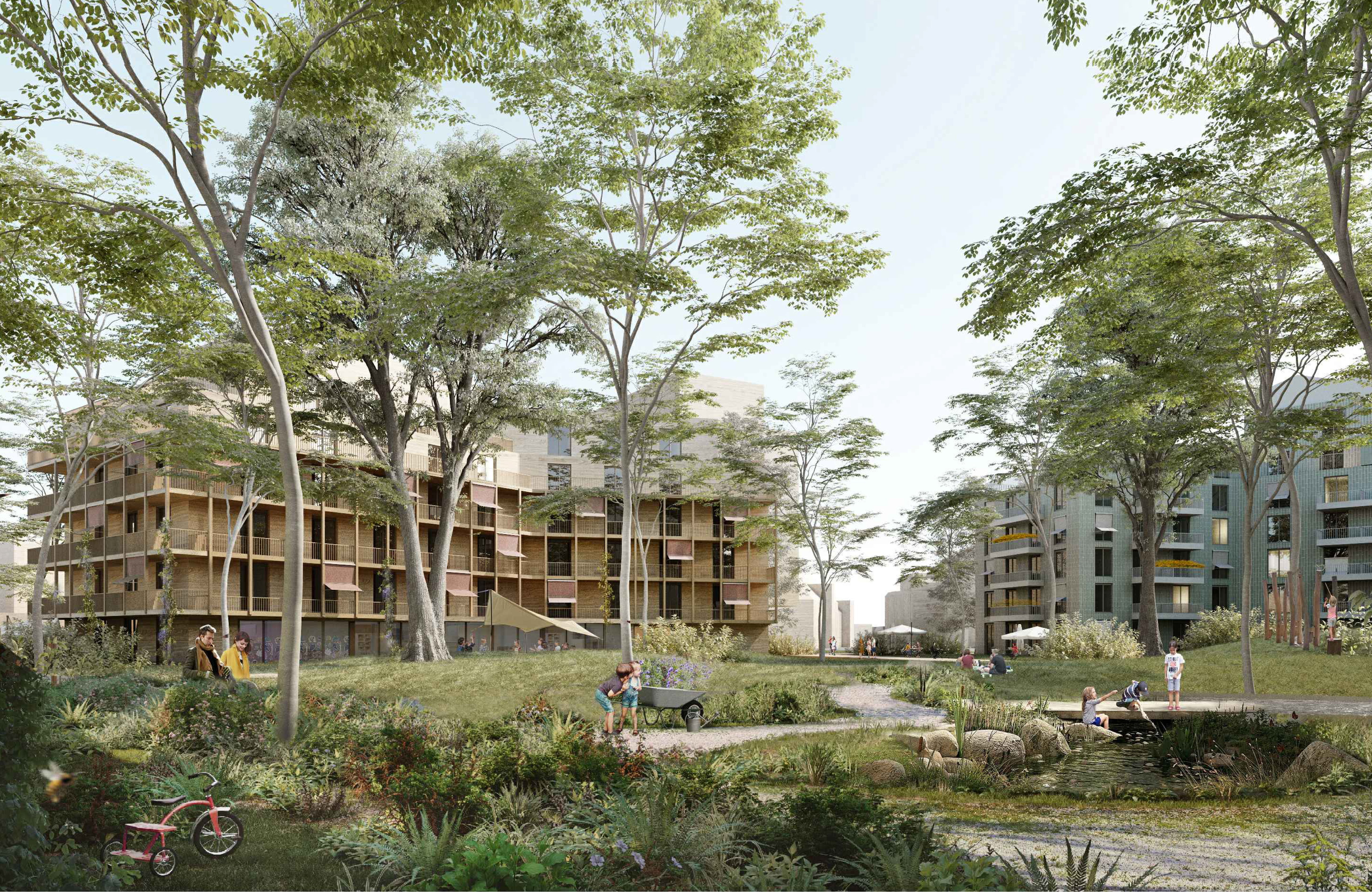
PROJECT TEAM:
Architects
Bogdan Brădăţeanu
Andrei Şerbescu
Adrian Untaru
Andrei Musetescu
Aleca Bunescu
Stefan Salavastru
Oana Gramada
Alexandra Cret
Renderings
Adrian Bratu
Alexandra Iliescu
Architects
Bogdan Brădăţeanu
Andrei Şerbescu
Adrian Untaru
Andrei Musetescu
Aleca Bunescu
Stefan Salavastru
Oana Gramada
Alexandra Cret
Renderings
Adrian Bratu
Alexandra Iliescu
Copyright © adnba 2003-2025 | Terms and Conditions
Facebook, Instagram, LinkedIn
