Client:
Pop Properties
Pop Properties
Project duration:
2017-2019
2017-2019
Gross area:
2152 m²
2152 m²
Dragoș Voda 17 is a collective housing project located on a typical Bucharest street, defined by long and narrow plots. The building unfolds along the site's length, giving room to private gardens on each lateral facade.
The successive recesses, the horizontal sliding of the upper levels' volumes distinguished by different pulled-plaster textures, the loggias' cutouts, and the open-drawer-like metal balconies all bring a friendly note to the architecture, adapting the volume to the context's scale.
At the interior, there are 13 types of living units, out of a total of 17. The double aspect of most apartments, the generous windows, as well as the multitude of outdoor spaces enrich the dwelling experience. Beyond the exterior private spaces, towards the street, there is also a common area dedicated to outdoor activities, which can be used in very different ways: bike/scooter parking, socializing space, safe playground for the inhabitants' children.

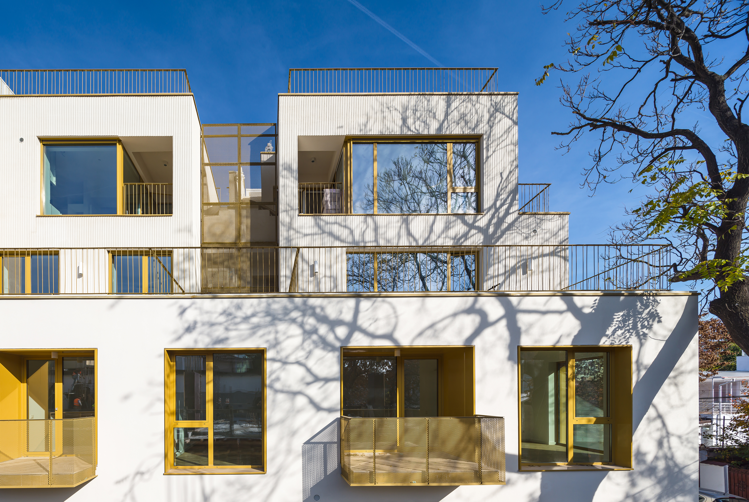
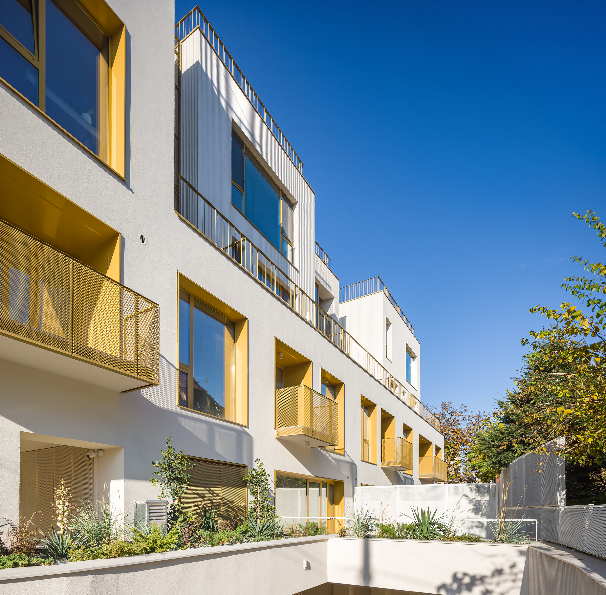

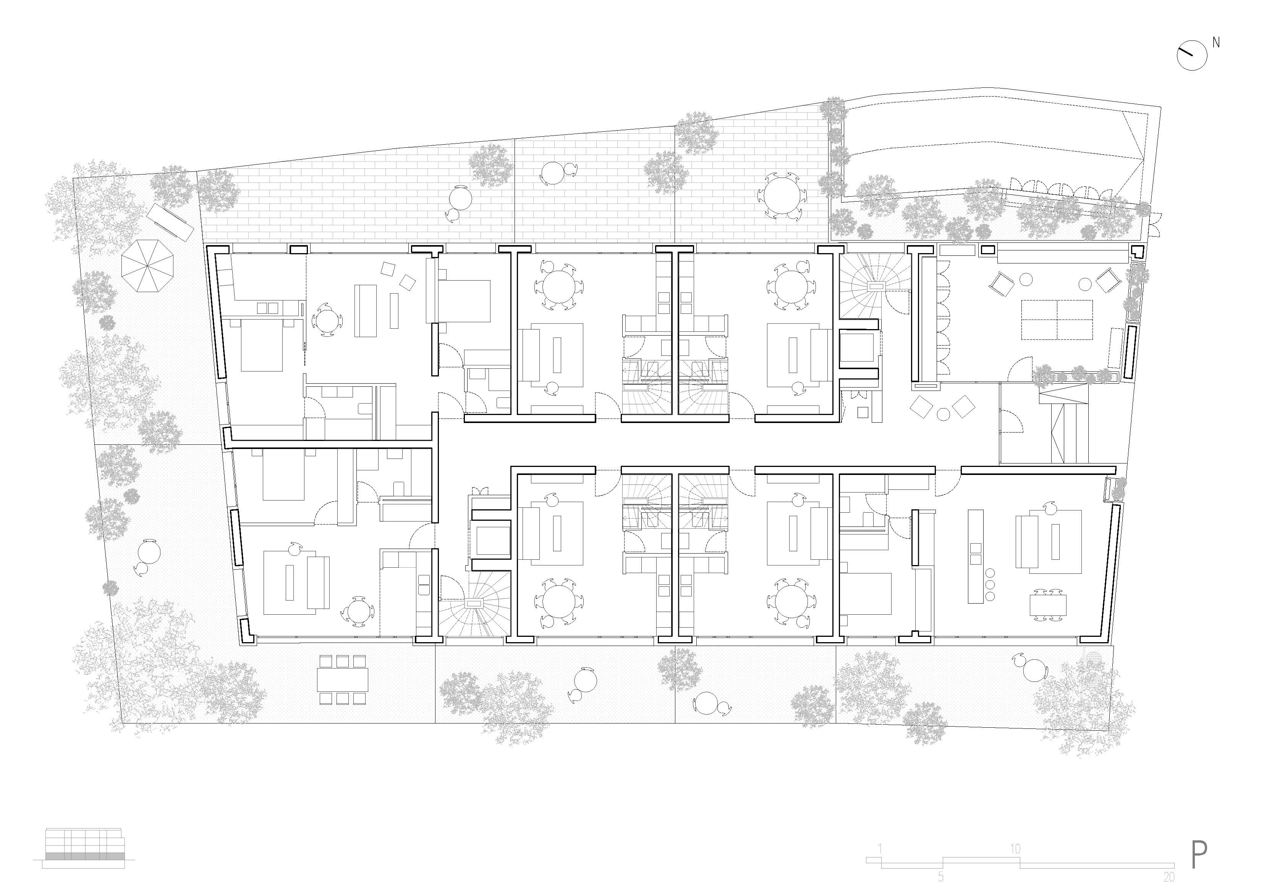
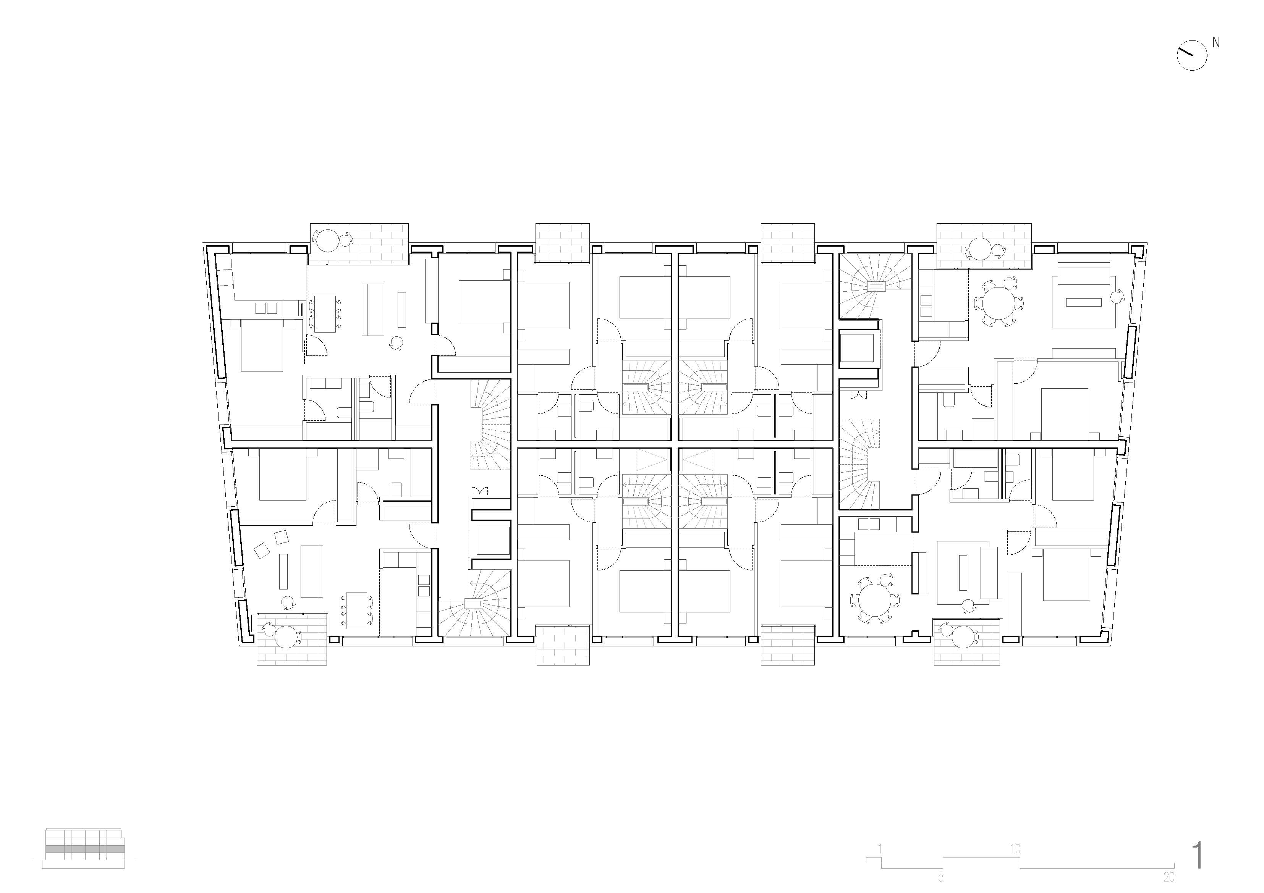
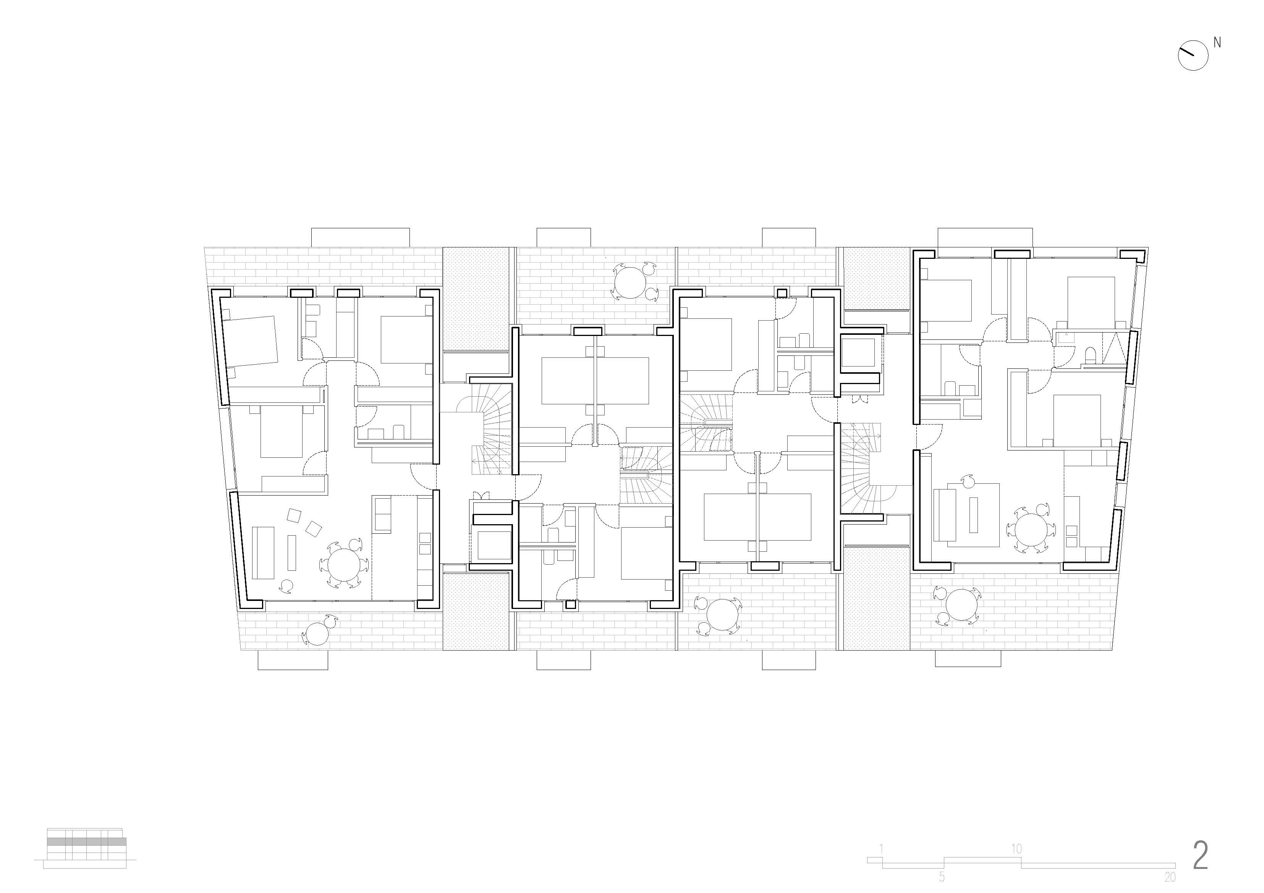
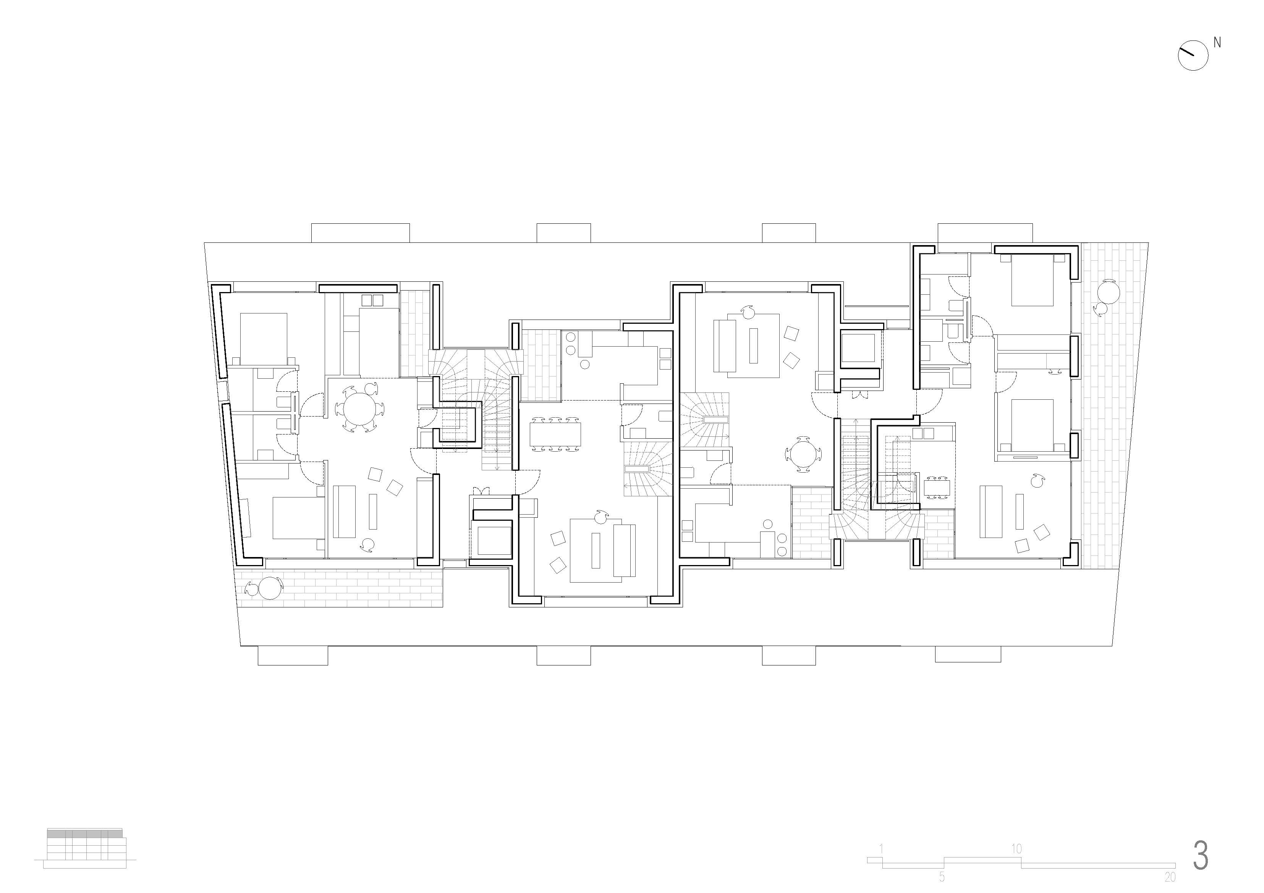
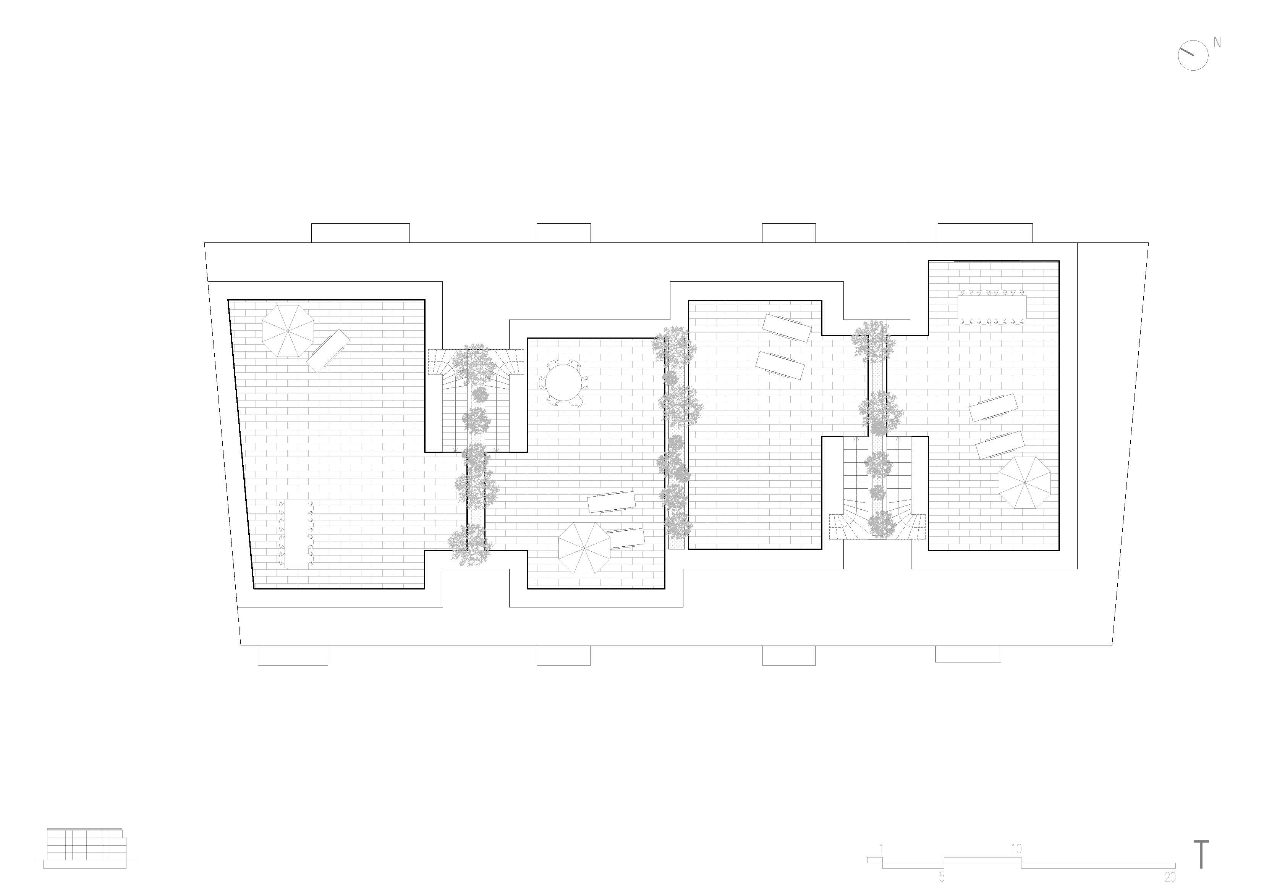
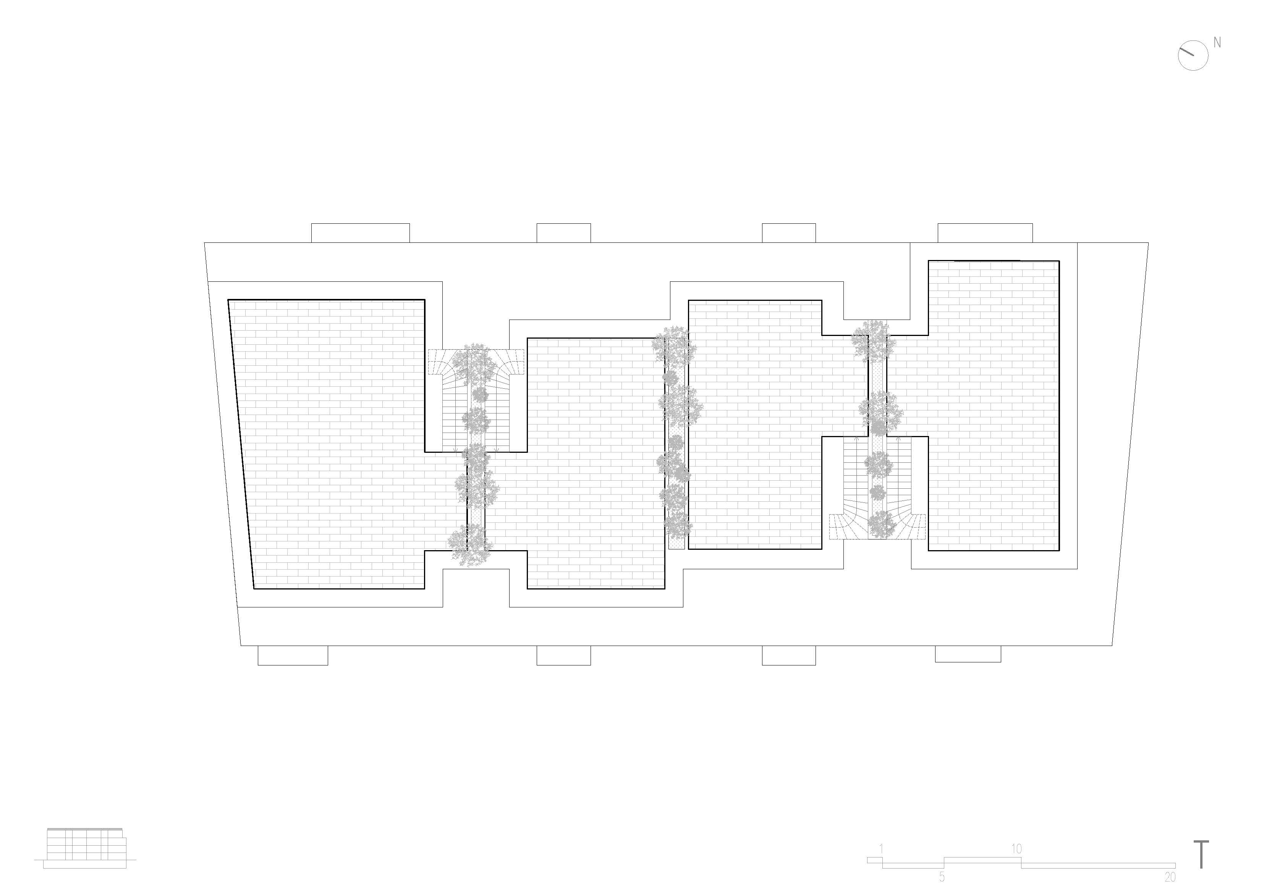

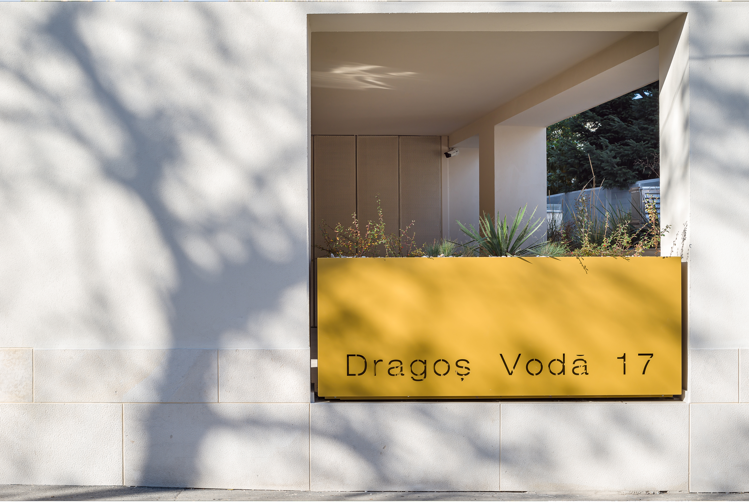
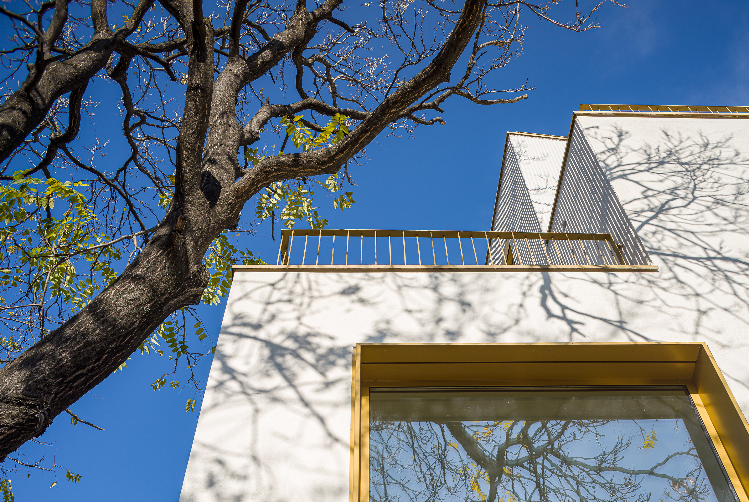
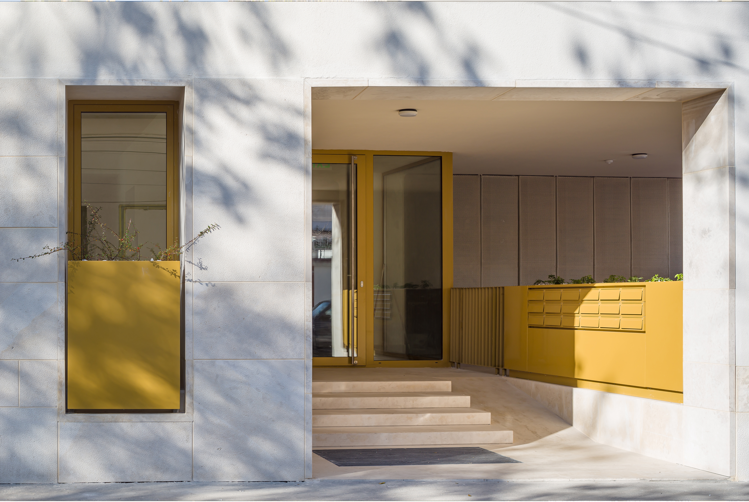

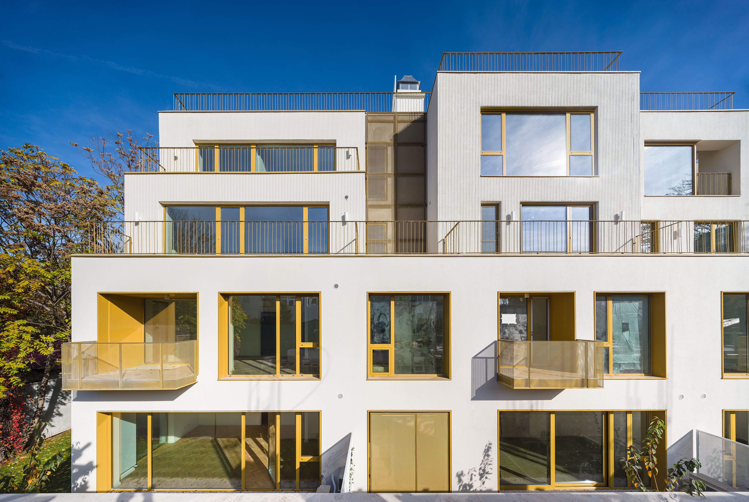
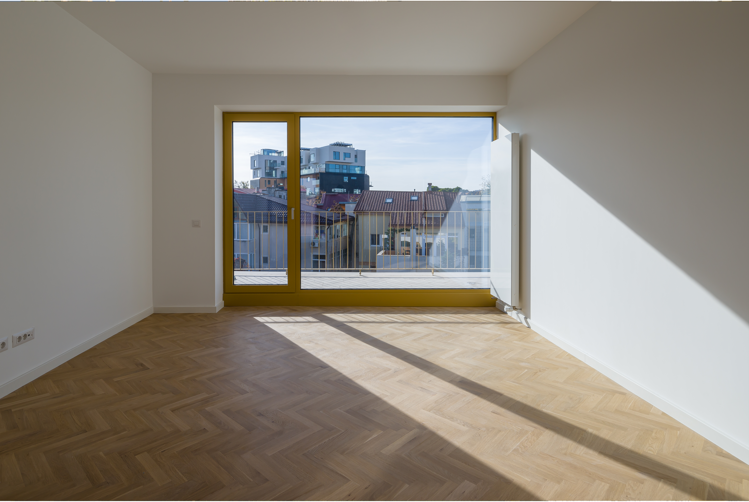
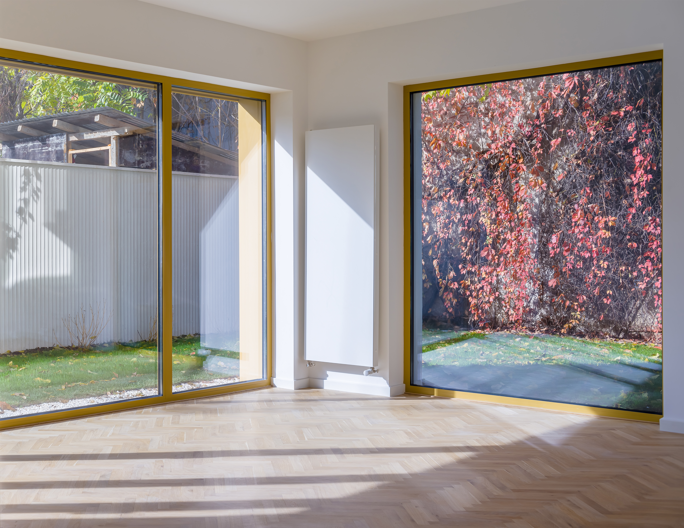
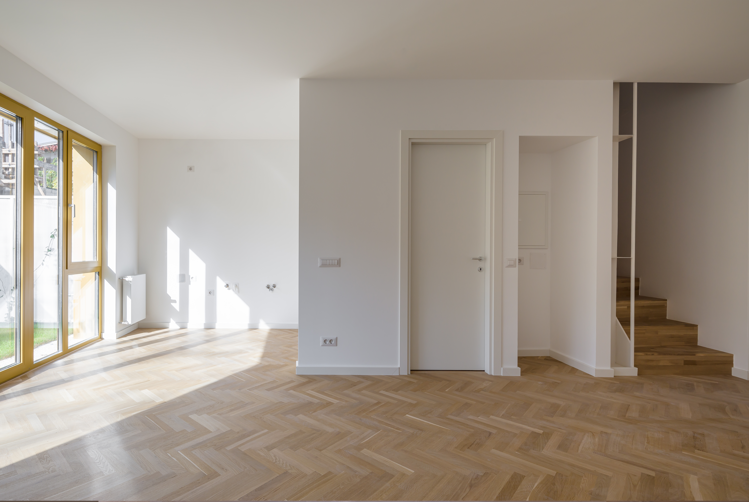
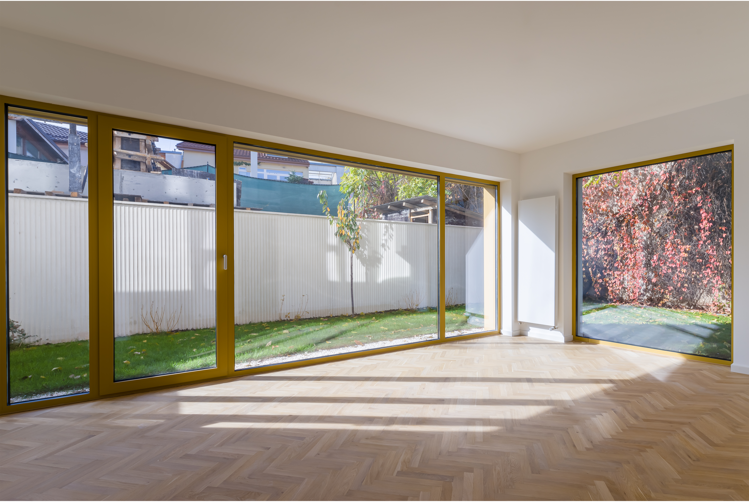
PROJECT TEAM:
Architects
Adrian Untaru
Andrei Șerbescu
Bogdan Brădățeanu
Carmen Petrea
Mihaela-Corina Dobre
Adrian Untaru
Andrei Șerbescu
Bogdan Brădățeanu
Carmen Petrea
Mihaela-Corina Dobre
Construction management
Raluca Răescu
Raluca Răescu
Photographer
© Cosmin Dragomir
© Daniel Miroțoi
© Cosmin Dragomir
© Daniel Miroțoi
Copyright © adnba 2003-2025 | Terms and Conditions
Facebook, Instagram, LinkedIn

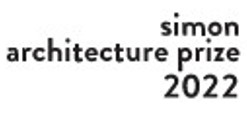 Nominated at the Collective Places category at the biennial Living Places – Simon Architecture Prize, 2022
Nominated at the Collective Places category at the biennial Living Places – Simon Architecture Prize, 2022