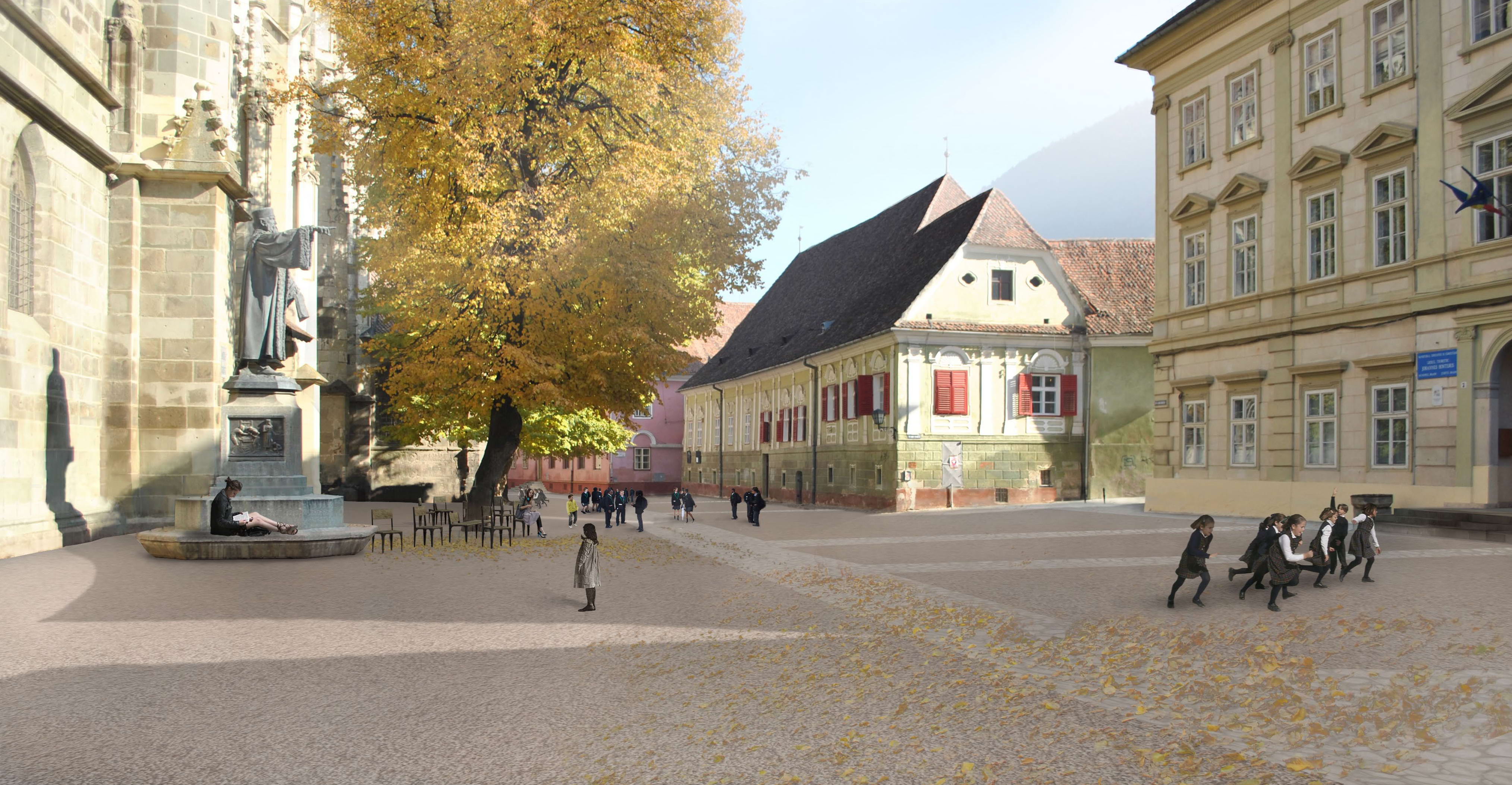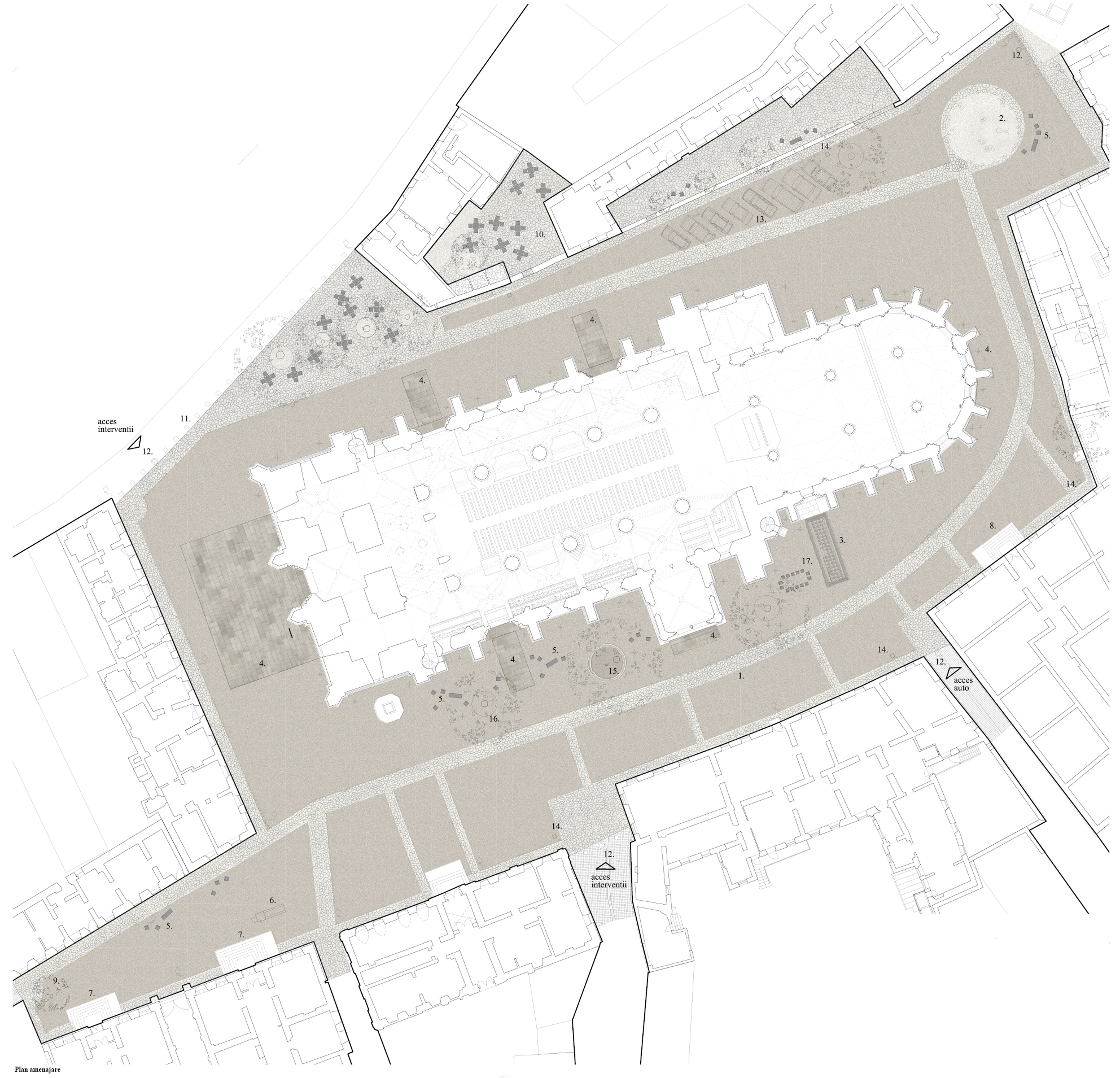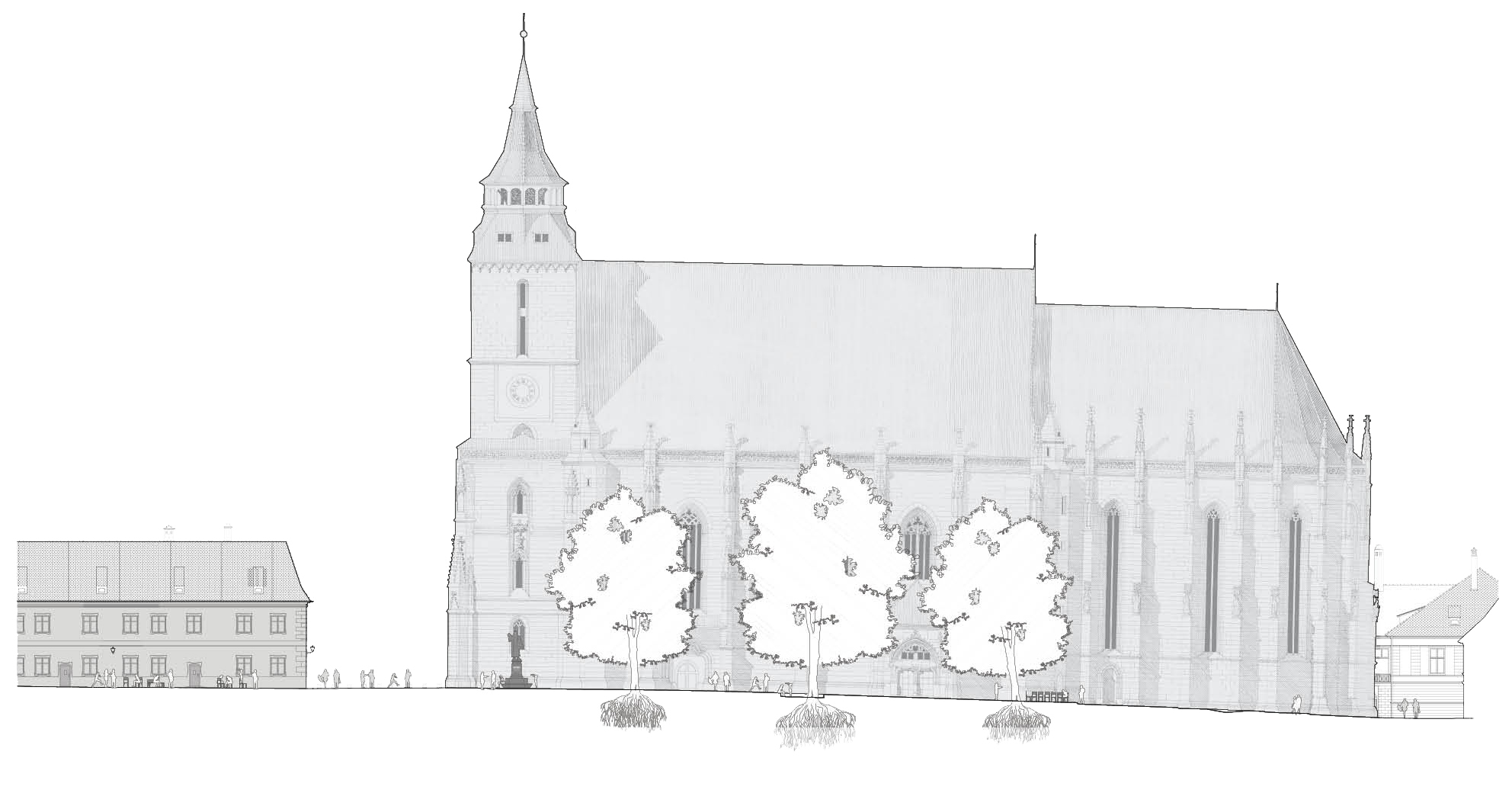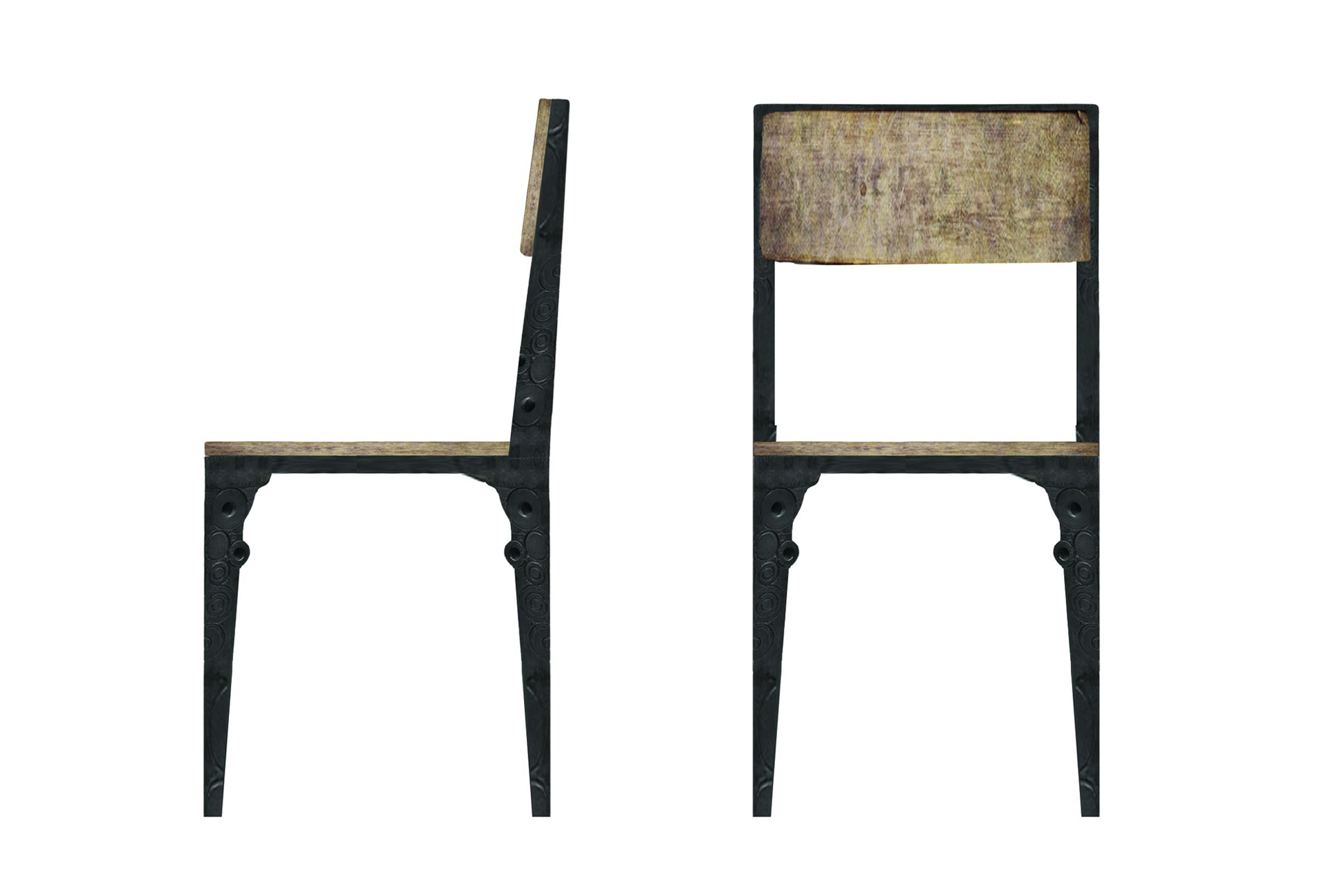 In this beautiful, primary space, despite its apparent simplicity, there is almost nothing left to add.
In this beautiful, primary space, despite its apparent simplicity, there is almost nothing left to add.
Black Church Courtyard
International Competition 2011, joint first prize (with Exhibit Arhitectura)
Brasov, Romania
Urban Solution Contest for the Rehabilitation and Planning of "Johannes Honterus" courtyard / (the Black Church courtyard), Brașov, România
In collaboration with Exhibit Arhitectura and Liviu Gligor
Client: City of Braşov
Gross area: 5.100 m²
Project duration: 2011-present
The church courtyard (parvis / paradisus)
In a general context of the medieval cathedral squares scattered throughout Europe, as they apear to nowaday tourists, The Black Church courtyard is an exception.
Through its rough materiality with its remnants from the 1884 transformations, the permeable blend of gravel and earth , the sensoriality of its handmade layers, the courtyard surface becomes special, through its modesty, in the context of this typology (usually girded by its cubic stone paving and completely mineralised ). Along with its rich historical building fronts which define it, the actual uncontemporary pedestrian area with all its technical details lets you involuntarily feel the old, medieval tissue which broadly kept its atmosphere and spatial configuration. In contrast to the noisy neighborhood and visual abundance of the commercial market, the simple features of this temperate and sober space are highlighted even more.
From the very moment you enter the church courtyard, you feel the breath of an old world, where the silence is impregnated with words. In this beautiful, primary space, despite its apparent simplicity, there is almost nothing left to add.










PROJECT TEAM:
Architects
Adnba
Andrei Șerbescu
Bogdan Brădățeanu
Adrian Untaru
Irina Băncescu
Cristina Enuță
Exhibit
Johannes Bertleff
Dragoș Oprea
Magda Vieriu
Carolina Comșa
Cristina Matei
Octavian Hrebenciuc
Architects
Adnba
Andrei Șerbescu
Bogdan Brădățeanu
Adrian Untaru
Irina Băncescu
Cristina Enuță
Exhibit
Johannes Bertleff
Dragoș Oprea
Magda Vieriu
Carolina Comșa
Cristina Matei
Octavian Hrebenciuc
Copyright © adnba 2003-2025 | Terms and Conditions
Facebook, Instagram, LinkedIn
