Aaron Florian Housing
Bucharest, Romania
Client: private
Project duration: 2010-2015
Gross area: 2520,95 m²
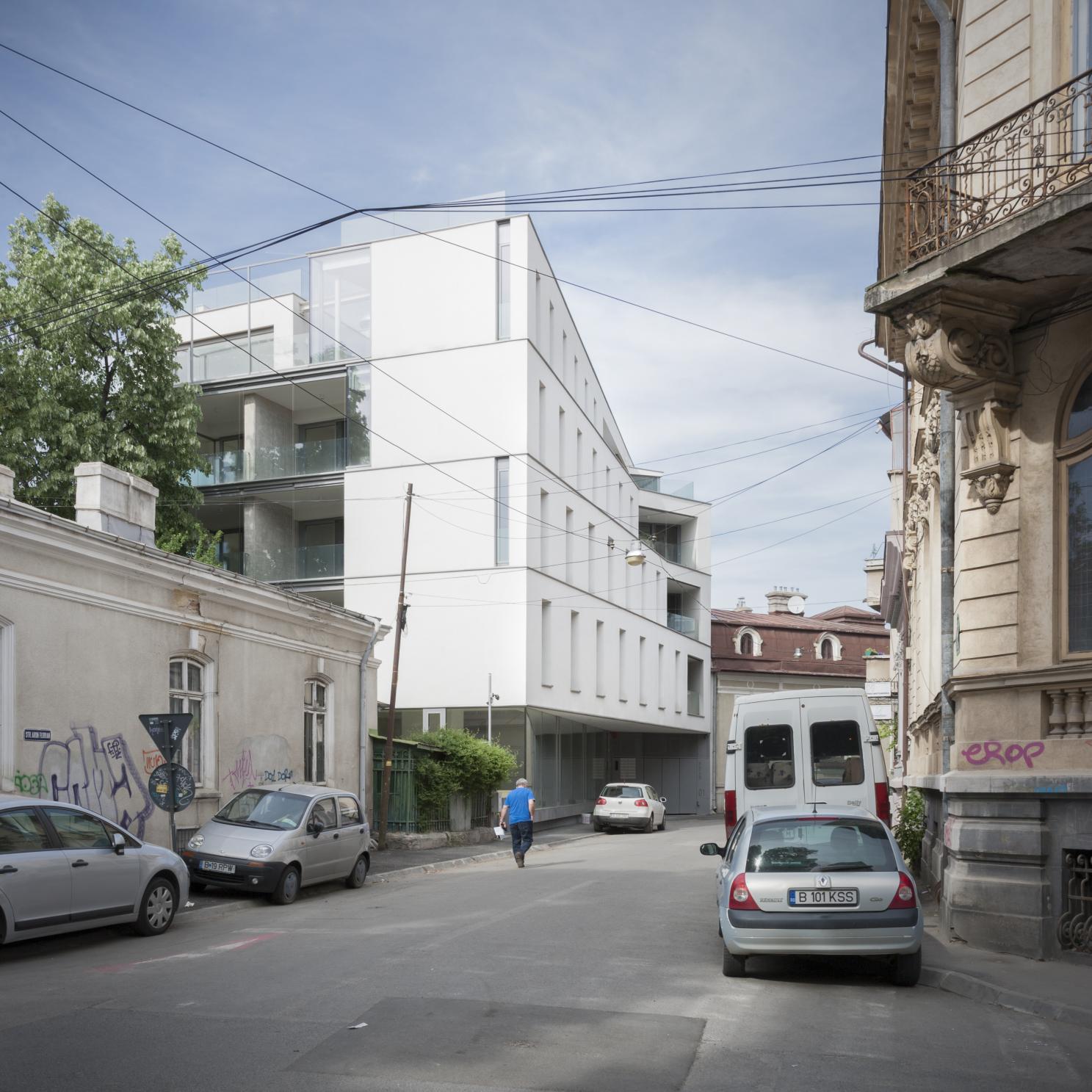
Aaron Florian Apartment Building, is an honest answer to a particular urban setting: an irregular plot, the closeness of the opposite building raising privacy issues, a blind wall to a difficult neighbour and an inflection of the street.
All these produce an atypical configuration - a building with floors successively recessed, the upper floors providing more light to the narrow street and the exterior spaces directing the views along it. The retracted plinth gives the building a lightsome, almost detached appearance, connected to the ground only by the tectonic effect of the stairs leading into the building.
The transparency of the ground floor allows for commercial or office spaces to open themselves to the street, thus livening this rather narrow and trafficless blind alley. Floors 1 to 3 comprise three apartments each, while the last floor contains two larger apartments with terraces both at their level and on the rooftop, that provide spectacular views of one of the most beautiful neighborhoods in Bucharest.
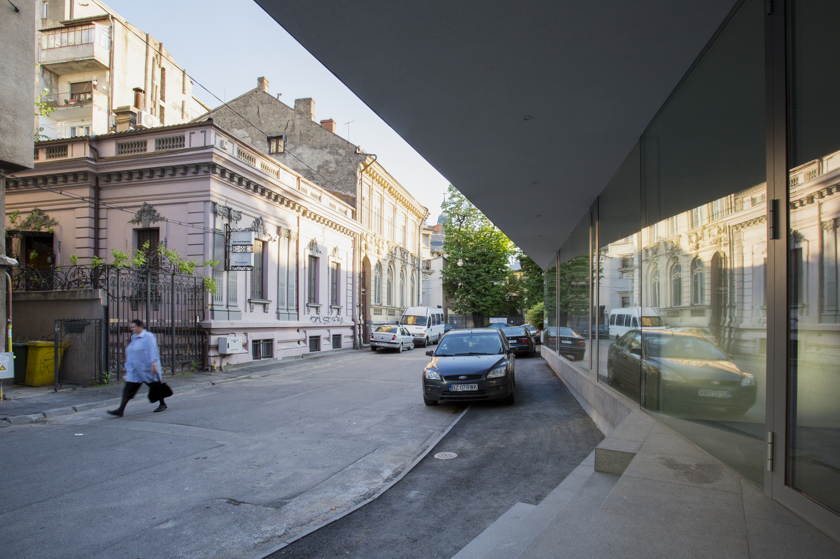
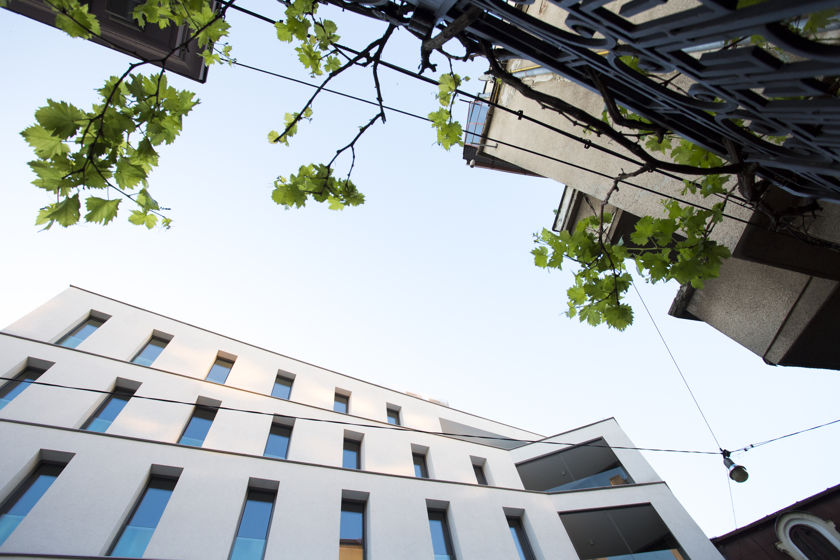
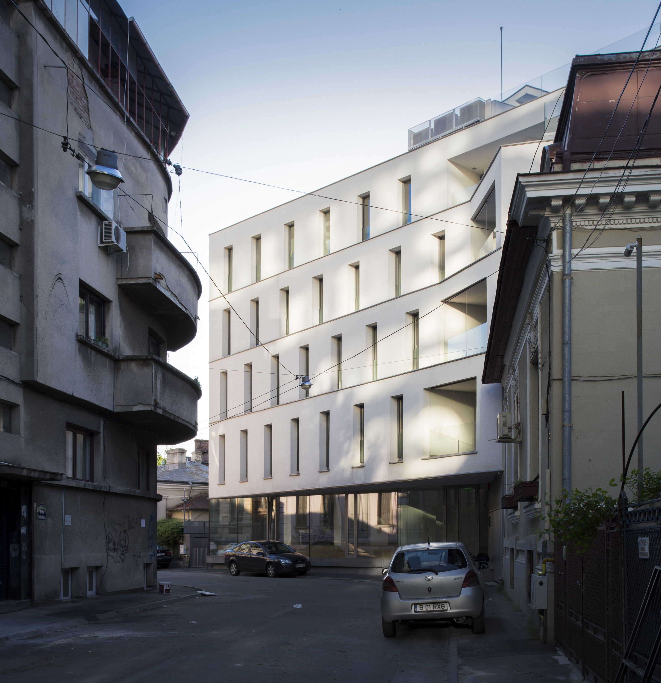
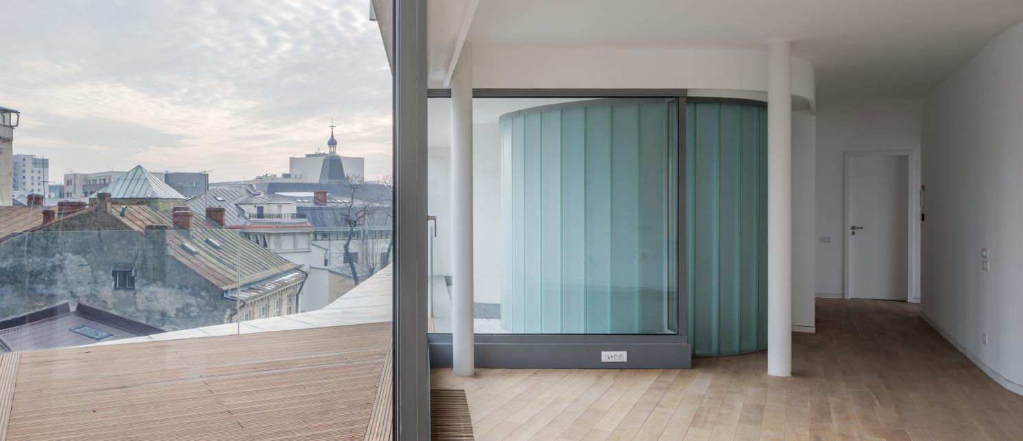
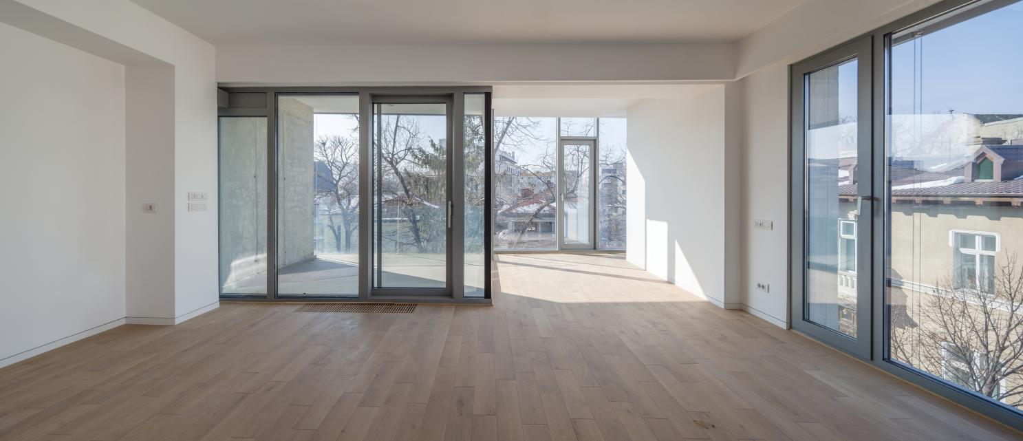
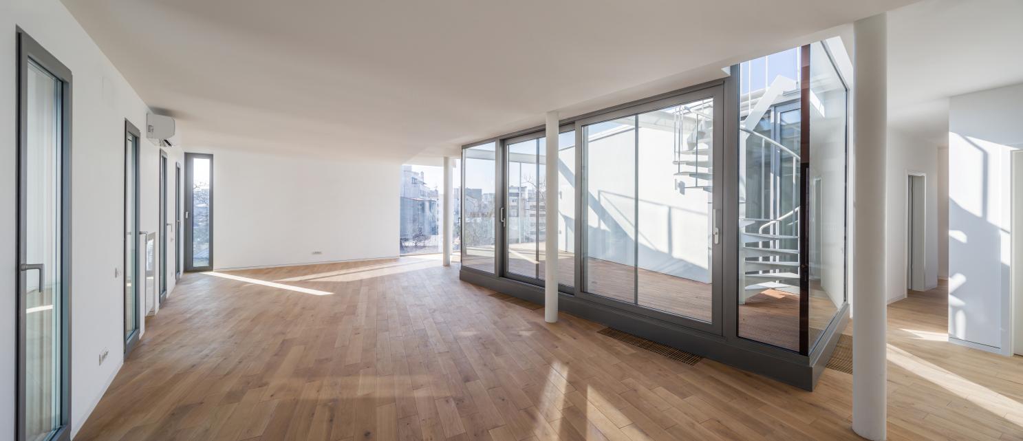
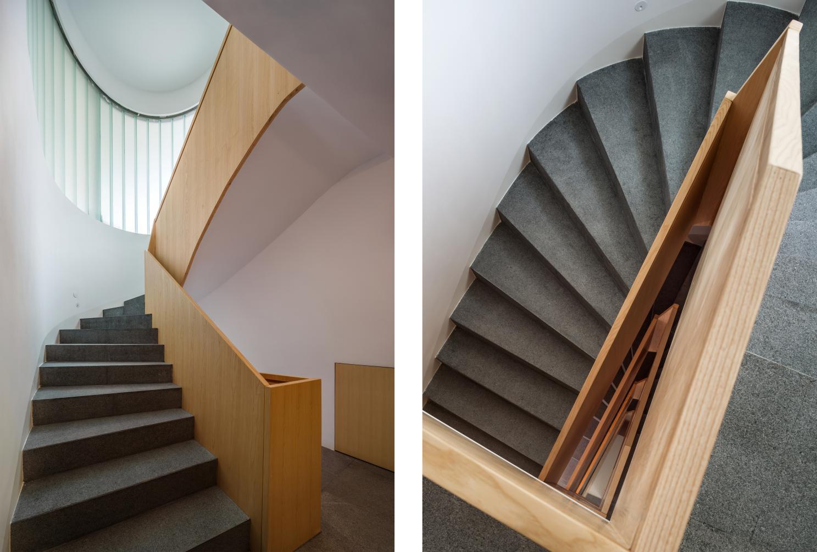
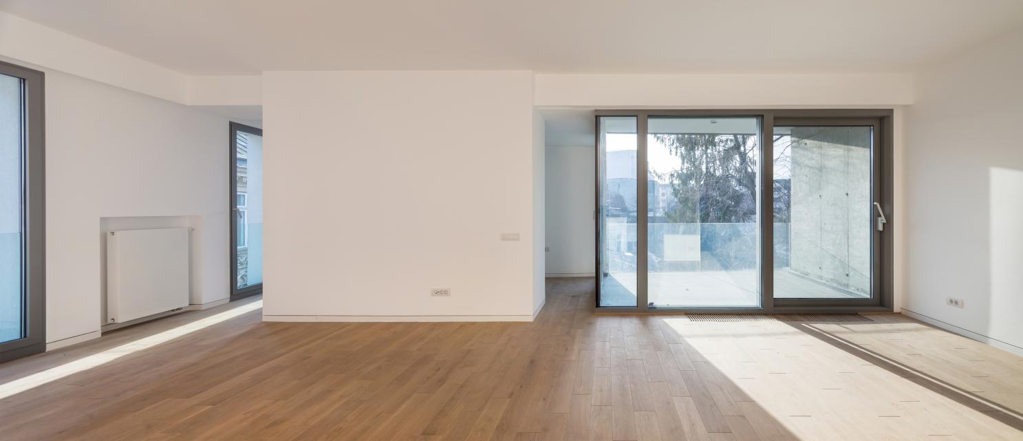
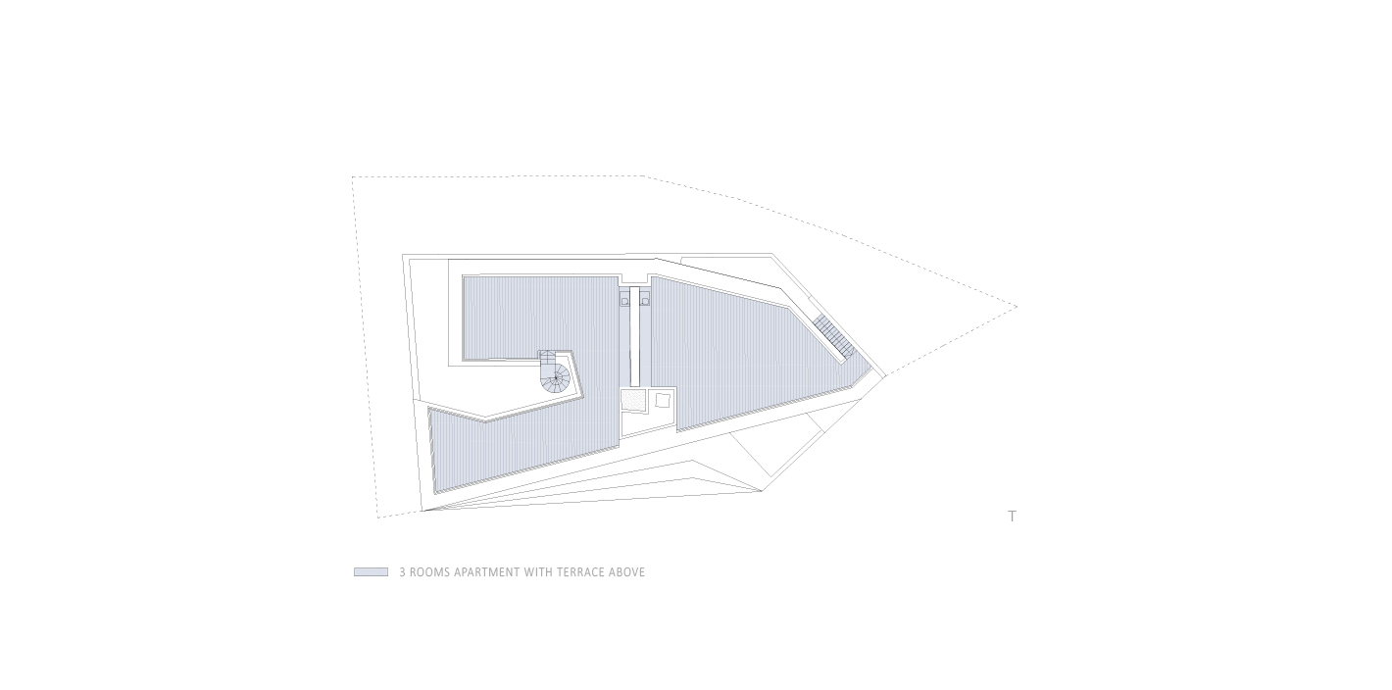
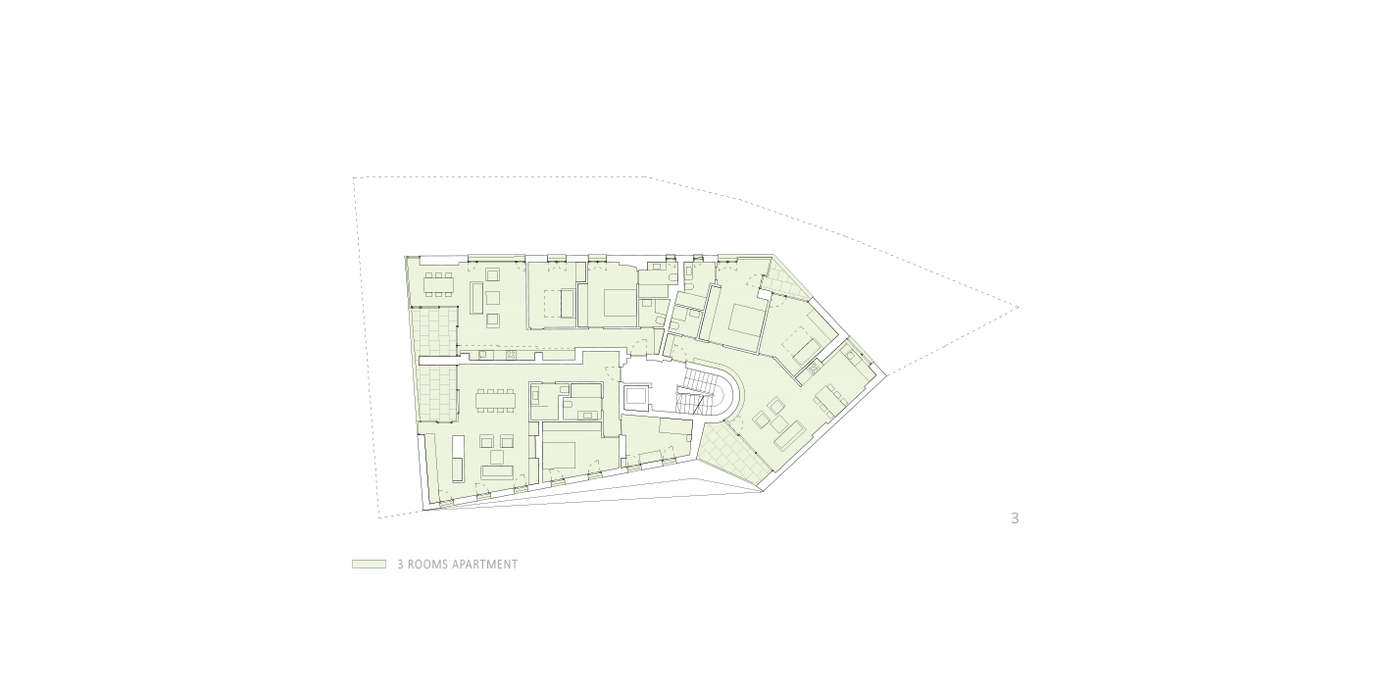
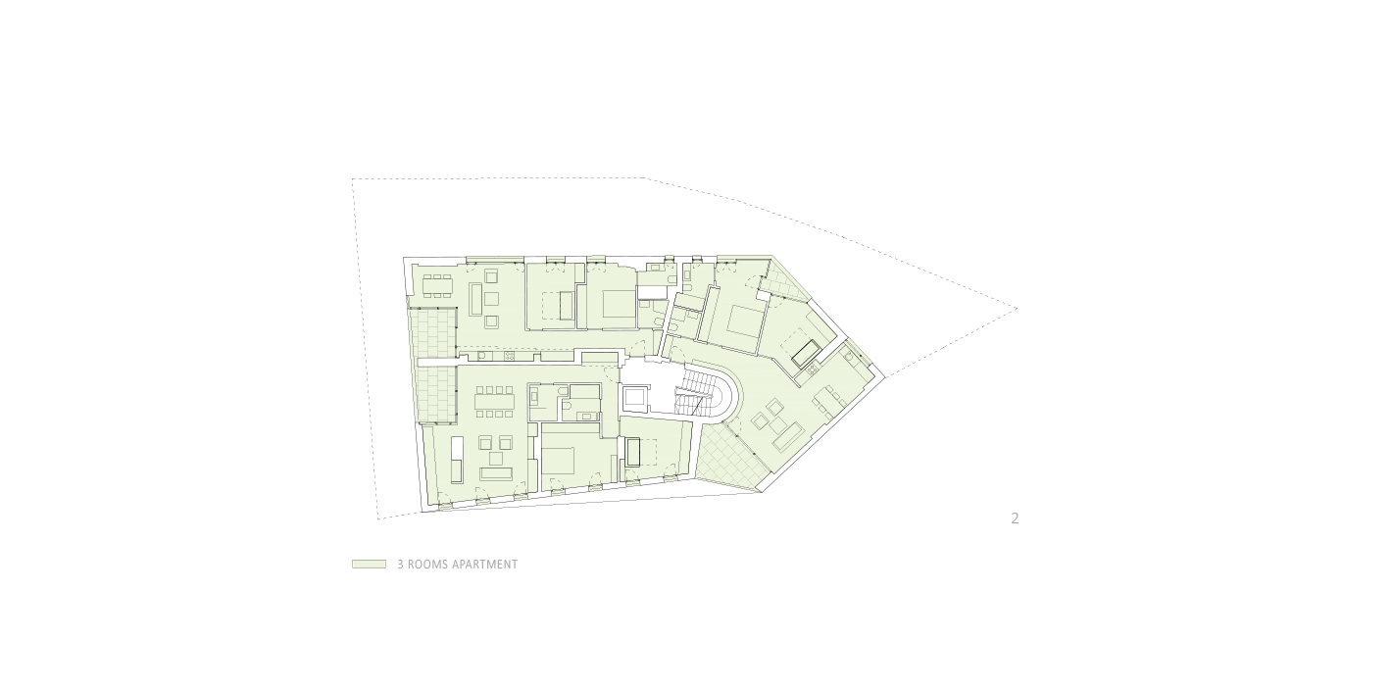
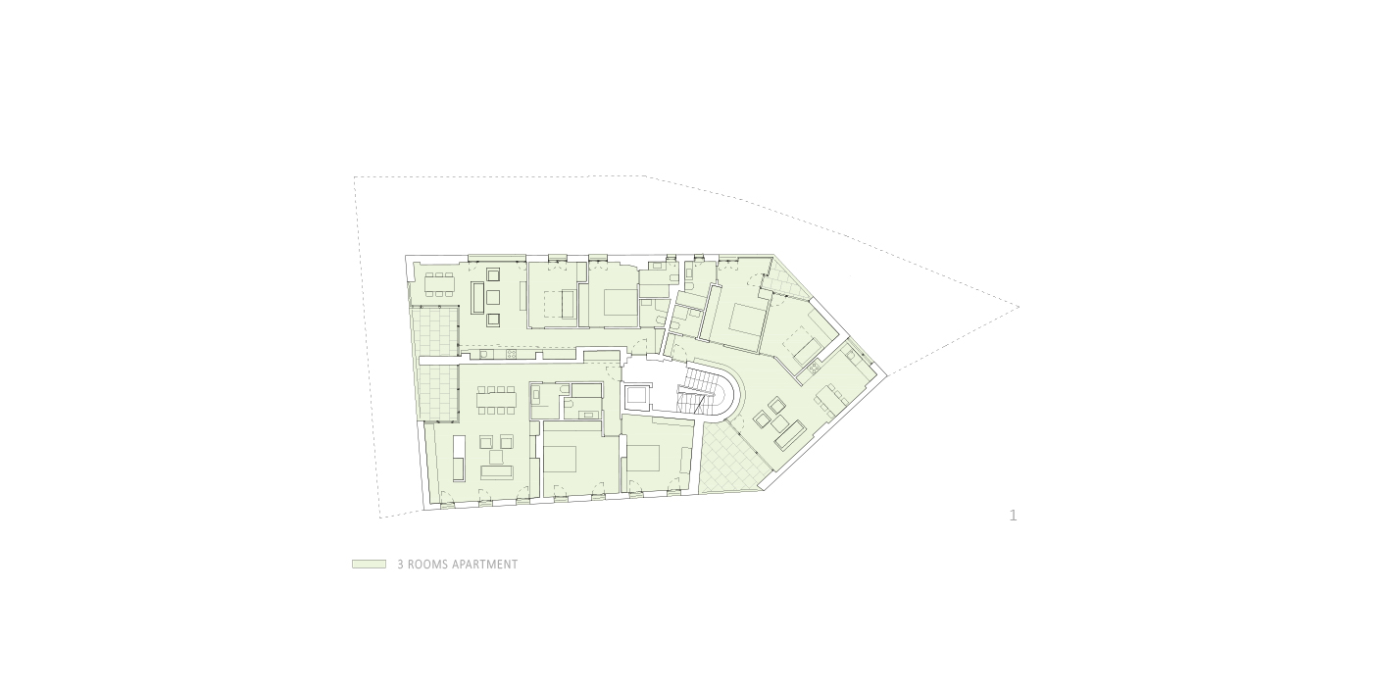
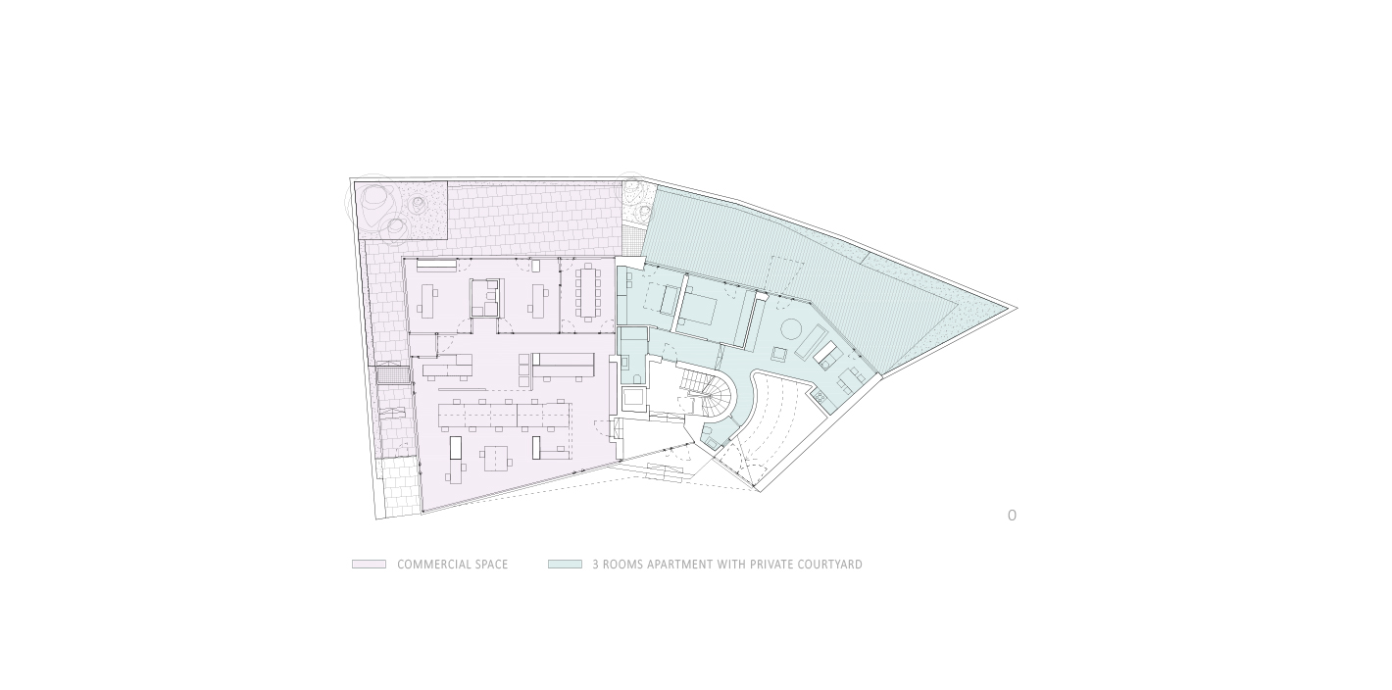
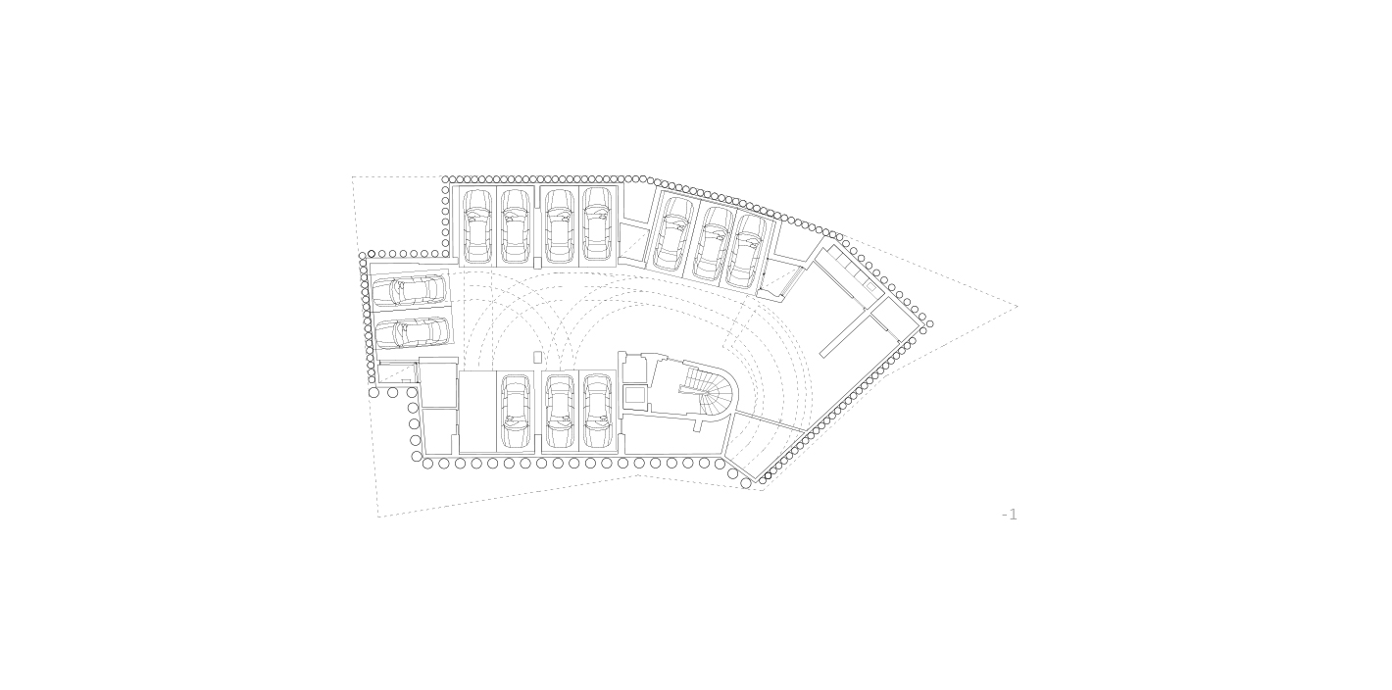
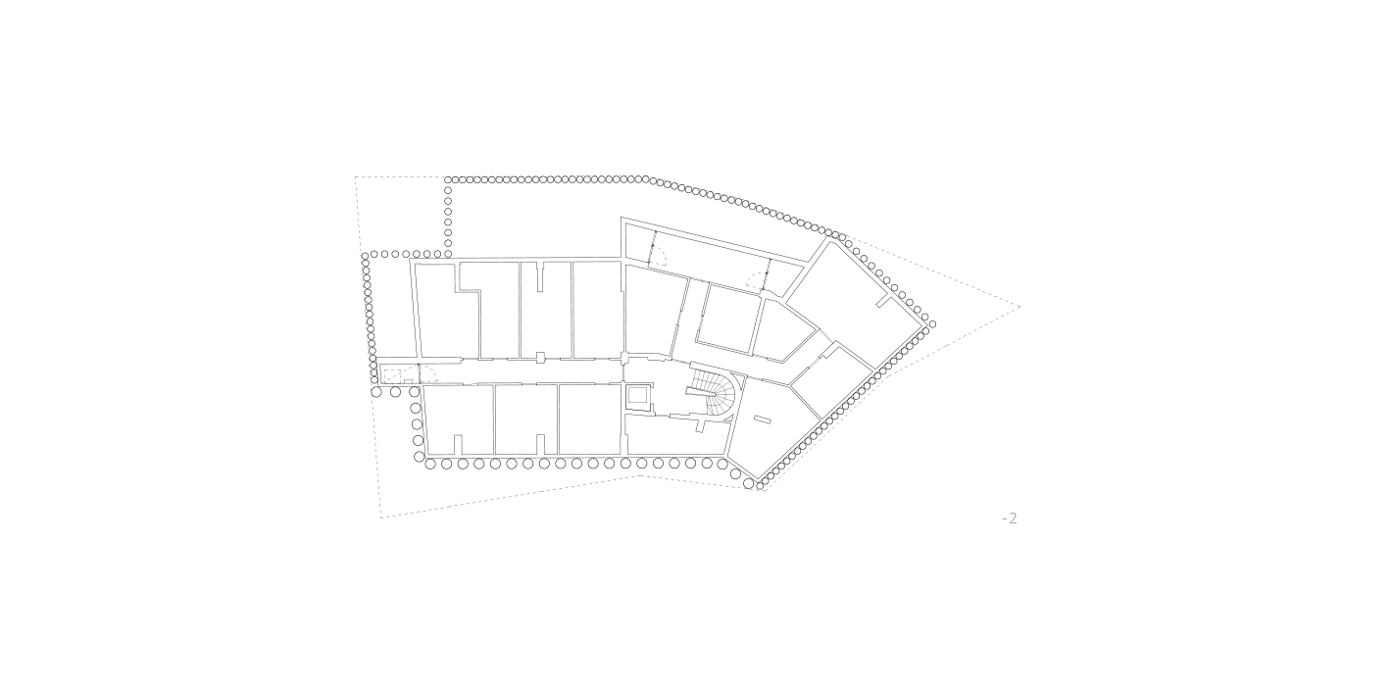
PROJECT TEAM:
Architects
Adrian Untaru
Andrei Șerbescu
Bogdan Brădățeanu
Valentina Țigâră
Carmen Petrea
Pavel Albu
Collaborators
Raluca Răescu
Photographers
©Cosmin Dragomir
©Andrei Mărgulescu
Video
©Andrei Mărgulescu
Architects
Adrian Untaru
Andrei Șerbescu
Bogdan Brădățeanu
Valentina Țigâră
Carmen Petrea
Pavel Albu
Collaborators
Raluca Răescu
Photographers
©Cosmin Dragomir
©Andrei Mărgulescu
Video
©Andrei Mărgulescu
Copyright © adnba 2003-2025 | Terms and Conditions
Facebook, Instagram, LinkedIn
